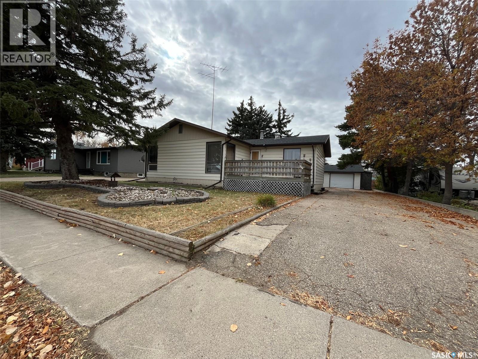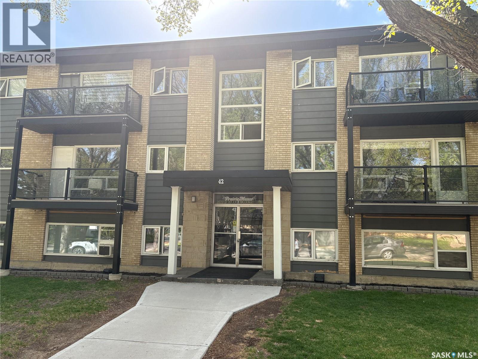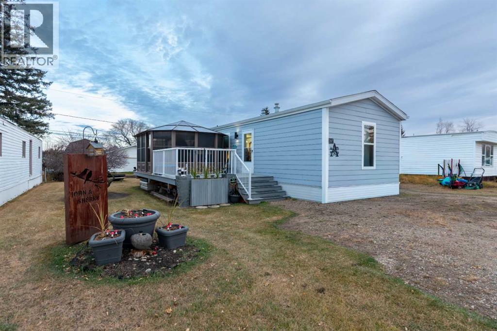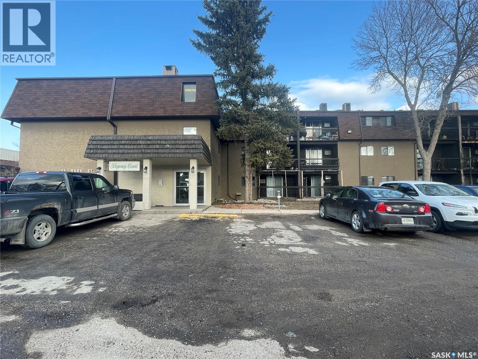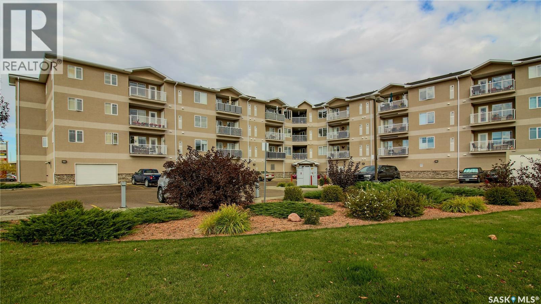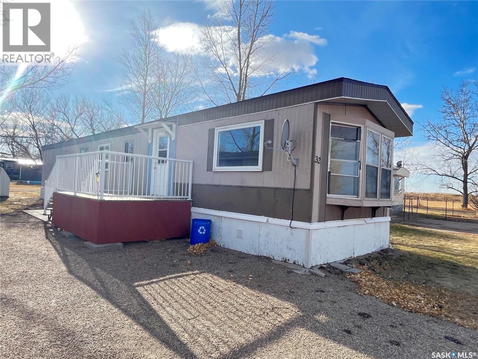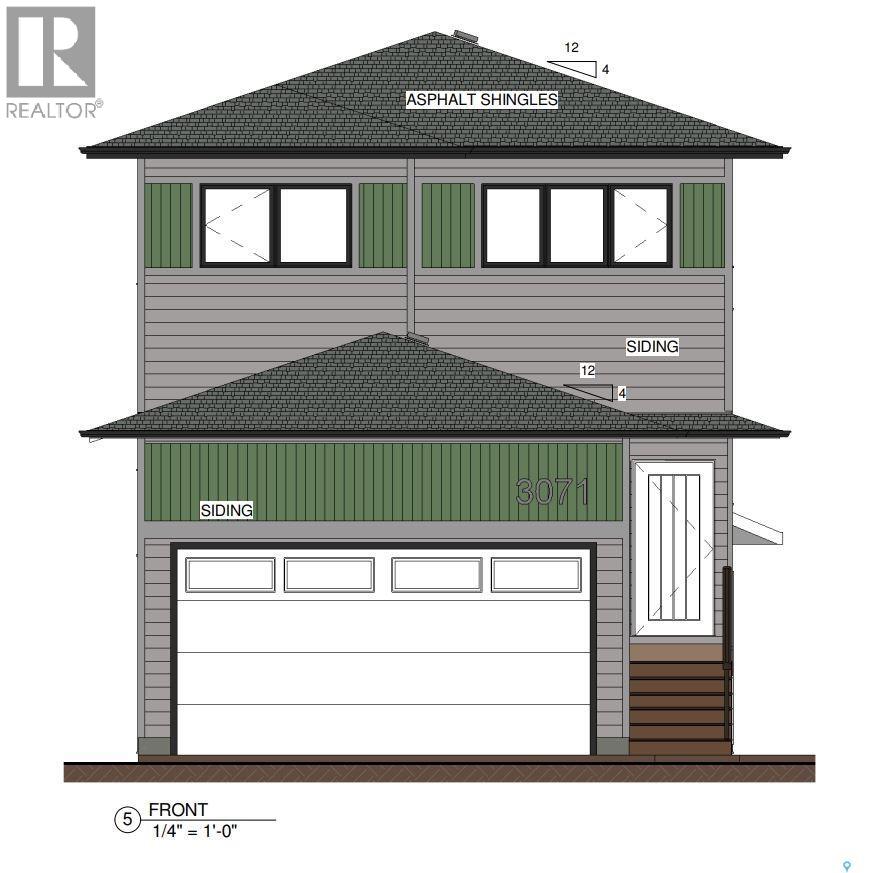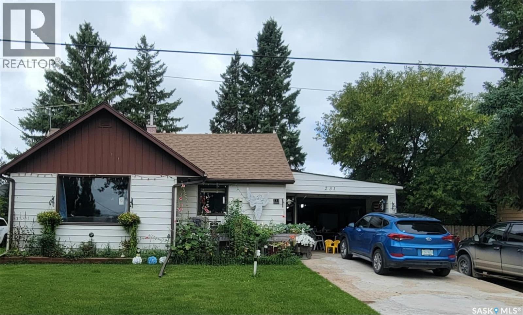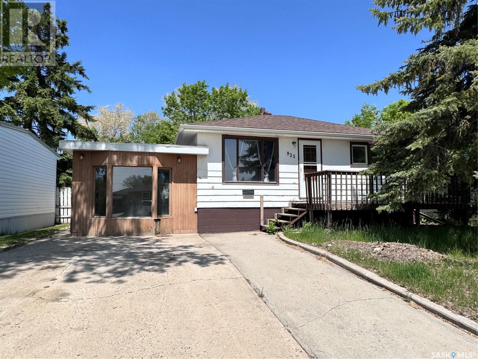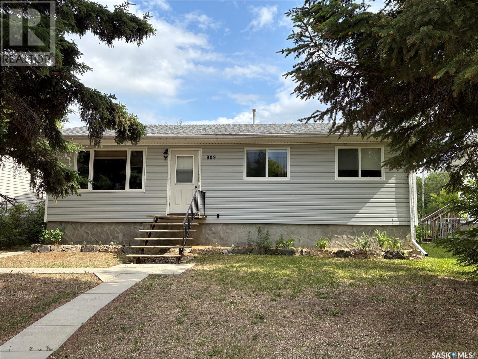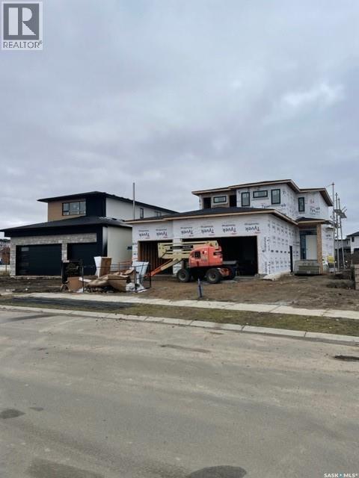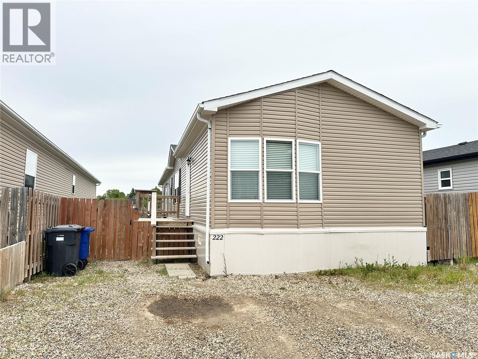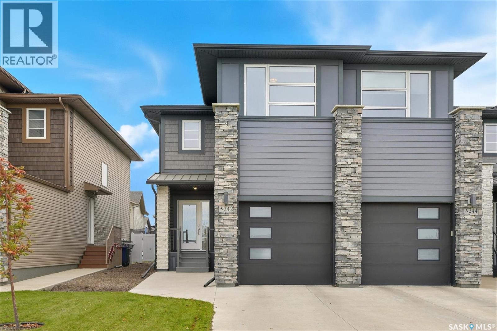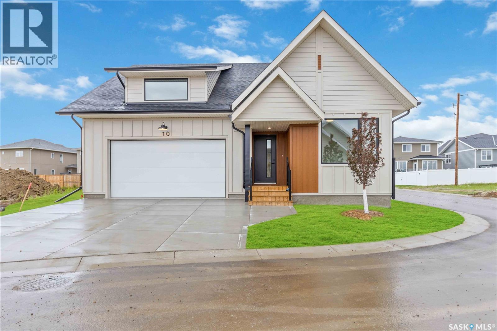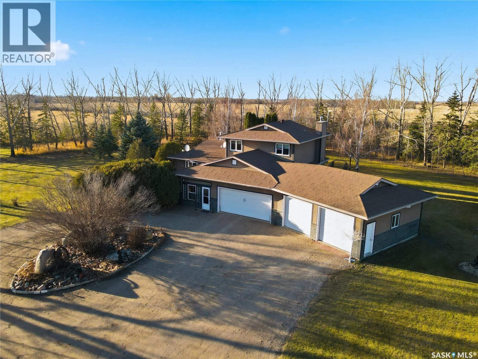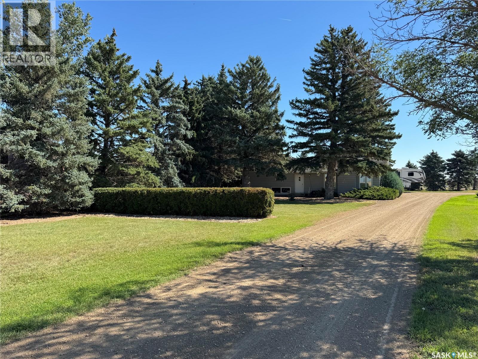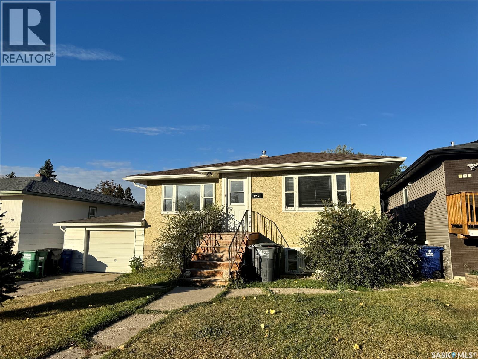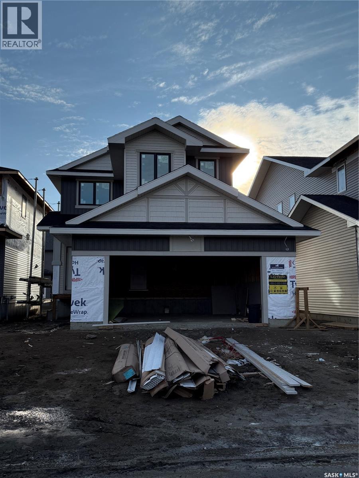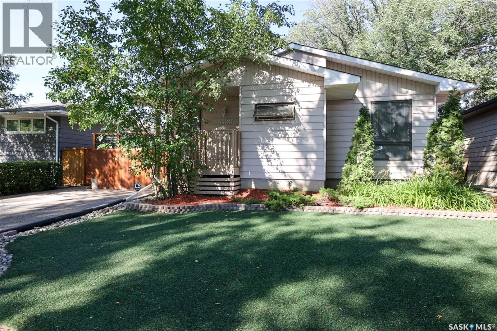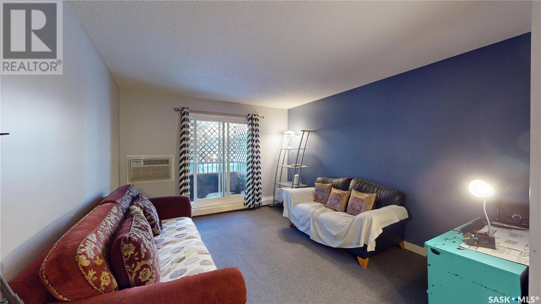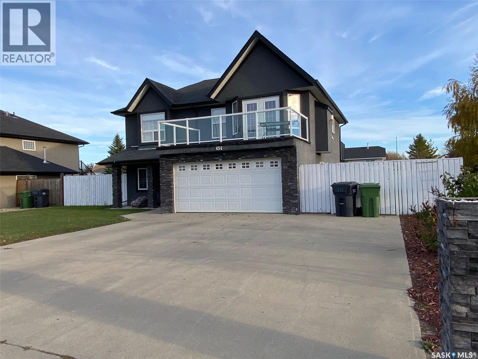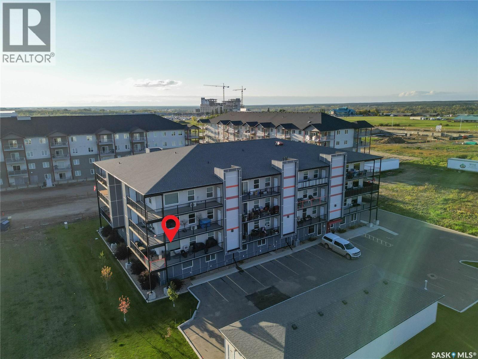Property Type
522 1st Street E
Lafleche, Saskatchewan
This property has a real nice 1,088 square foot bungalow with a solid basement, detached garage and nicely landscaped yard with 3 decks. There are four bedrooms, the master bedroom is down stairs with a Jacuzzi and bathroom. This bungalow also has central air conditioning (replaced 1 year ago), natural gas furnace, natural gas water heater (replaced 2 years ago), shingles (replaced 4 years ago), security (system owned but rented monitoring), 2 outdoor security cameras, sump pump, water softener, deep freeze, fridge, stove, front washer, front dryer and all new carpets. Lafleche has lots to offer Pre K to 12 school, Health Centre, grocery store, 2 restaurants, bar, skating rink, curling rink, service stations, Credit Union, shoe repair shop, 3 churches, pharmacy, and much more. (id:41462)
4 Bedroom
2 Bathroom
1,088 ft2
Royal LePage Next Level
35 42 Spence Street
Regina, Saskatchewan
Located in Regina south neighbohood Hillsdale, Walking distance to school, park and all south end amenities. this condominium is completely renovated top to bottom, boasts a comfortable living space with two bedrooms and one bathroom. The residence features a balcony, allowing residents to enjoy outdoor space, and a large front window that floods the interior with natural light, creating a bright and inviting atmosphere. The well-designed kitchen with all stainless steel applies and dining area offer ample space, with plenty of cabinets for storage. This condo combines practicality with a touch of comfort, making it a potential cozy home in a desirable location. The building has been renovated over the years including outside siding, windows,new boiler system and etc. (id:41462)
2 Bedroom
1 Bathroom
848 ft2
Exp Realty
207 2 Street E
Lashburn, Saskatchewan
Imagine yourself living in Lashburn, just a short and easy commute to work, while enjoying the peace, safety, and charm of small-town living. This welcoming two-bedroom home offers exceptional value and comfort, designed to make life easy and enjoyable from day one. Step inside to discover vaulted ceilings that create a bright, open feel. The home is built for long-lasting efficiency with Hardie board siding and insulated styrofoam exterior wrapping, helping keep your heating and cooling costs low. You’ll also appreciate thoughtful features like a water softener and natural gas barbecue hookups conveniently located at both the front and back. Outside, two storage sheds provide extra space for tools, toys, and seasonal gear — everything you need to stay organized and comfortable. In this friendly community, you’re not just buying a home- you're gaining neighbors who become friends. With a beautifully maintained golf course nearby, low cost of living, and the perfect blend of comfort and low-maintenance living, this cozy property is ideal whether you're just starting or looking to downsize into an easy, relaxed retirement lifestyle. Welcome home to comfort, convenience, and community — right here in Lashburn. Don't miss out on exploring every detail with our immersive 3D virtual tour. (id:41462)
2 Bedroom
1 Bathroom
908 ft2
Century 21 Drive
106 15 Barr Street
Regina, Saskatchewan
Looking for a great investment property or tired of paying rent? This affordable one bedroom condo features a functional kitchen and. breakfast nook area, bright living room which faces a passive green space to the east. Full bathroom and large bedroom as well as spacious storage area. One electrified parking stall included. Condo fees include exterior building maintenance and insurance, heat, water and sewer. Close to bus routes and Regent Park Shopping Centre (id:41462)
1 Bedroom
1 Bathroom
601 ft2
RE/MAX Crown Real Estate
108 3730 Eastgate Drive E
Regina, Saskatchewan
Welcome to Unit #108 at 3730 Eastgate Drive, located in the sought-after East Point Estates, a beautifully maintained, 2009 built apartment style condo that blends comfort, convenience, and community. You receive two exclusive parking spaces here! The first one is #60 outside located very close to the front door. The underground parking stall is #108 that has a storage room directly in front of it, a wash bay beside it and is also close to the door and elevator! There are also two recycling areas in the parking garage. Another great feature of this condo is the amenities room. It has a kitchen area, washroom, couches, tables for puzzles and there is a monthly activity calendar posted that includes activities like potlucks, games, socializing and BBQs! The perfect way to meet new friends and neighbors. Condo fees are $415 a month and include common insurance, sewer, common area maintenance, snow removal, exterior building maintenance, water, lawn care, garbage and reserve fund. This 1324 square foot, 3 bedroom 2 bathroom suite is on the first floor up and faces north west. It has a balcony for enjoying summer days and to the side is the utility room that houses the owned furnace! You enter into the foyer that has a coat closet and room for a bench or a shoe rack! The laundry room has plenty of extra storage space and includes a large freezer and the front load Samsung washer and dryer and electric water heater. The kitchen has a long counter with bar seating, ample cupboard space, a corner panty, and the stainless steel fridge, stove, dishwasher and microwave hood fan are all included. The open concept flows into the bright living room with hardwood floors and the dining room with space for a table and chairs. The main 4 piece bathroom is next. The primary bedroom is spacious with a walk in closet and a private 3 piece ensuite bathroom! Finishing off the unit are two more great sized bedrooms. (id:41462)
3 Bedroom
2 Bathroom
1,324 ft2
RE/MAX Crown Real Estate
Cypress Mobile Home Park
Maple Creek, Saskatchewan
#32 is a charming upgraded 2-bedroom mobile home. Discover exceptional value and comfort in this single wide mobile home, perfect for first-time buyers or those seeking affordable living. Built in 1980, this inviting home features 2 bedrooms and 1 modernized bathroom. Recent upgrades add a fresh feel throughout: enjoy a new coat of paint, new appliances (fridge, stove, washer and dryer) as well as a new kitchen sink. The bathroom has been thoughtfully updated with a new bathtub, tub surround, and toilet, ensuring a bright, clean start to your day. All countertops have been finished with durable and attractive epoxy coating, offering both strength and style. The water heater is only 3 years old, providing reliable hot water for years to come. Additionally, seller states, all exterior skirting has been replaced, enhancing curb appeal and energy efficiency. This move-in ready home is a rare find at an accessible price point. Don’t miss your chance call to book a tour (id:41462)
2 Bedroom
1 Bathroom
980 ft2
Blythman Agencies Ltd.
3071 Dumont Way
Regina, Saskatchewan
Welcome to 3071 Dumont Way, a stunning, brand-new 1,753 sq ft two-storey home in the desirable neighborhood of The Towns. The bright, open-concept main floor is enhanced by soaring 9ft ceilings, creating an airy and spacious feel throughout the kitchen with its large island, the dedicated dining room, inviting living room, and the highly sought-after main-floor bedroom and 3-piece full bathroom. Upstairs, the private second level is home to a spacious primary bedroom with a 4-piece ensuite and walk-in closet, two additional bedrooms, another full bathroom, a versatile bonus room, and a dedicated laundry room. A major highlight is the legal basement suite, providing an excellent mortgage helper with its own separate entrance, a full second kitchen, a comfortable living room, two additional bedrooms, and a 3-piece bathroom. This exceptional property offers a total of 6 bedrooms and 4 bathrooms, plus the comfort of central air and a natural gas BBQ hookup. With a double attached, heated, and fully insulated garage and an HRV, this home delivers the perfect blend of style, comfort, and investment potential. Kitchen appliances and laundry for both units are included in the purchase price. A showing of a similar kind of home can be arranged. Don’t miss this one — book your viewing today! (id:41462)
6 Bedroom
4 Bathroom
1,753 ft2
Royal LePage Next Level
231 Third Street Ne
Preeceville, Saskatchewan
Welcome to 231 Third Street! This home is nestled in a quiet part of town and features a fully fenced yard with beautiful mature trees, offering shade and privacy. Originally built in 1920, the home was expanded with additions in the 1960s and again in 2000, providing extra living space while maintaining its original character. Inside, you’ll find 2 bedrooms and an updated bathroom complete with a walk-in shower. The attached garage (25' x 14') provides convenient parking and storage, while the second garage (24' x 36') is perfect for extra vehicles, hobbies, or workshop space. A wood furnace in the large garage adds extra comfort during the winter months. This property offers a solid home with great potential — a perfect opportunity to add your own updates and personal touch. If you think this could be the one for you, come take a look! (id:41462)
2 Bedroom
1 Bathroom
880 ft2
Century 21 Able Realty
119 Martin Street
Sedley, Saskatchewan
Welcome to 119 Martin Street in Sedley, SK. just 30 minutes from Regina. This 1,464 sq ft bungalow, built in 2013, combines quality construction with modern style. The open-concept layout features a bright living area, contemporary kitchen, and spacious dining space perfect for entertaining. With 3 bedrooms and 2 bathrooms, including a large primary bedroom with ensuite, this home offers comfort and functionality. The large lot provides room to enjoy the outdoors, while the unfinished basement is ready for your personal design. Experience the peace of rural living with the convenience of city access! (id:41462)
3 Bedroom
2 Bathroom
1,464 ft2
Real Broker Sk Ltd.
925 Isabelle Street
Estevan, Saskatchewan
Excellent revenue property or starter home in Hillside. This 2 bedroom + 2 den home has a good location, excellent yard with mature trees, plenty of storage, central air conditioning, a full bathroom on each level, and a good layout. This home holds tons of potential and with TLC could make a great home. All appliances stay with the home in "as is" condition. (id:41462)
2 Bedroom
2 Bathroom
964 ft2
Coldwell Banker Choice Real Estate
809 Main Street
Big River, Saskatchewan
Welcome Home! This 4 Bedroom, 2 Bath home is your next destination. This home has been renovated approximately 6 + years ago, offers hickory kitchen cabinets, newer appliances, counter tops,RO system, PVC windows, vinyl plank flooring, baseboards, vinyl siding, a great 84 feet of mud room to come in and take your boots off. Basement offers a family room, bedroom, 3 piece bath, along with laundry room. Lots of storage and cold room. A beautiful yard nicely landscaped, garden area, many fruit trees, complete with chain link fence, back yard parking, and a 24 x 30 heated garage. Come in and have a look! (id:41462)
4 Bedroom
2 Bathroom
988 ft2
RE/MAX P.a. Realty
832 Henry Dayday Road
Saskatoon, Saskatchewan
Stunning 2-Storey Backing the Park with Legal Suite & Triple Heated Garage Beautifully designed 2,189 sq. ft. two-storey home backing the park with a south-facing deck for all-day sun. This property features 3 bedrooms plus a bonus room, 3.5 bathrooms, and a fully finished 2-bedroom basement suite with a separate entrance — perfect for extended family or rental income. The 904 sq. ft. triple heated garage is a dream for any hobbyist, complete with 12’ ceilings, floor drains, and a 220V plug ready for welding or EV charging. Inside, the well-thought-out layout combines functionality and high-end design. The dream kitchen offers floor-to-ceiling cabinetry, an impressive 8’ island, natural gas stove, and butler’s pantry with a second fridge and single sink. Quartz countertops extend throughout all three levels, complemented by under-cabinet lighting and a $5,000 LED lighting package. The mudroom off the garage provides outstanding storage with floor-to-ceiling lockers, a built-in bench, and three closets. Additional highlights include feature walls, open railings, wood ceiling beams, and a 5’ linear natural gas fireplace with floor-to-ceiling tile slabs. The home is also wired for a backyard hot tub and showcases a tasteful exterior finished in concrete board and batten, siding, and stone. Every detail has been thoughtfully selected for comfort, functionality, and timeless appeal — a true standout property inside and out. (id:41462)
5 Bedroom
4 Bathroom
2,189 ft2
Choice Realty Systems
222 Brownlee Street
Weyburn, Saskatchewan
Welcome to 222 Brownlee Street! This 2014 build offers over 1500 sq feet for you and your family to enjoy! Very well kept and in immaculate condition. All appliances are included and this property also keeps you cool with central air. Kitchen has beautiful cabinets, ample countertop space and features a large island. Master bedroom has a walk in closet and its own 4piece bath with jet tub. 3 bedrooms in total and a 2nd full 4piece bath makes this a great starter home for a very affordable price. Best of all this is on an owned lot !! Call to book a private showing! (id:41462)
3 Bedroom
2 Bathroom
1,520 ft2
Century 21 Hometown
242 Brighton Gate
Saskatoon, Saskatchewan
Exceptional 4 bedroom townhouse end unit located at the "Brighton Gate" community in Brighton! This 1502 square foot home with attached heated garage is in show like condition and has been meticulously kept from top to bottom complete with many stylish finishes. The main floor has an open concept design with 9' ceilings that includes a gorgeous kitchen, a spacious living room w/ fireplace, a good sized dining area, and a 2-pce bath. The 2nd level has 3 bedrooms plus bonus room, a 4-piece bath, laundry, along with an owner's suite and additional 4-pce ensuite. The backyard is peaceful in nature and includes a private deck, fenced (vinyl) yard, storage shed, and convenient side gate for rear yard access which results in a truly relaxing area to enjoy. The basement has been fully finished with a 4th bedroom, family room, office nook, 4-pce bath and storage. Includes kitchen appliances, washer and dryer, central air conditioning, all window coverings and TV wall mounts. This prime location is only a few minute walk to several amenities and quick access to and from Brighton. Call to view! (id:41462)
4 Bedroom
4 Bathroom
1,502 ft2
North Ridge Realty Ltd.
30 105 Hathway Crescent
Saskatoon, Saskatchewan
Welcome to “The Crescent” an Arbutus Development. Discover year-round wellness while integrating your personal lifestyle with this new community. Entertaining just got easier! Host family barbecues or take a dip in the swimming pool. Challenge your friends to a game of pickle ball or relax in the hot tub. Offering 2,500 square feet of indoor amenities at your doorstep, including a fitness room to stay in shape and a multi-purpose room for a game of cards or a movie night in the lounge with the grandkids. The Crescent Clubhouse has something for everyone. Immerse yourself in health, wellness and family life. Limited collection of modern farmhouse duplex and single unit bungalows - Open concept floor plans featuring 1121 sq.ft. or 1302 sq.ft. of living space - Private spacious 2 car garages with plenty of room for storage as well as a two car driveway. Free standing or semi-detached options, many backing park! Spacious open concept kitchens featuring a large island - Soft close thermofoil drawers and cabinets - Durable quartz countertops with ceramic tile backsplash - Full height pantry for storage - Efficient double bowl stainless steel sink with brushed stainless pull-down faucet with spray feature, Kitchen Appliances included! Units come with large laundry rooms with extra storage for linens - ENERGY STAR rated Ecobee smart thermostat - Forced air heating with optional A/C cooling throughout - Front and rear garden hose bibs for outdoor needs - Ample parking for guests throughout development - National Home Warranty. Dont miss out on this rare development! (id:41462)
1 Bedroom
2 Bathroom
1,302 ft2
Boyes Group Realty Inc.
Allin Acreage
Orkney Rm No. 244, Saskatchewan
Just 3.75 mi south of Yorkton, nestled along scenic Bode Road in the RM of Orkney, this expansive 10-acre property offers the perfect balance of country living and modern comfort. The impressive 1,900 sq. ft. two-storey split home, built in 1981, showcases extensive updates throughout and is complemented by a four-car attached garage with three powered doors. Step inside to find a warm and inviting layout with a beautifully updated (2016) wrap-around kitchen featuring black stainless-steel appliances, a large island with built-in oven, smoked glass acrylic and soft-close cabinetry, and a walk-in pantry. The main floor renovation (2014) also brought in-floor heated tile in the living room, a convenient two-piece bathroom, a fourth bedroom currently used as an office, and dual family/living rooms offering plenty of space to entertain or relax. Upstairs, you’ll find three bedrooms including a spacious master suite with walk-in closet, 4-piece ensuite with jacuzzi tub, and a modernized main bath (both bathrooms updated in 2013). The fully developed basement adds even more versatility with a generous recreation room, two additional rooms suitable for offices or storage (non-egress windows), another 3-piece bathroom, and ample storage areas. Outside, the property truly shines—with a variety of mature trees forming five rows of shelterbelt, lush perennials, fruit trees, vegetable gardens with hydrants, and a large rear deck and brick patio featuring a fire pit and raised flower beds. Multiple outbuildings provide incredible utility, including a heated shop, uninsulated shed, lean-to, barn, mower shed, garden shed, and greenhouse—ideal for hobby farming, animal care, or workshop use. A kids’ play structure and hay pasture at the back add to the rural charm. Offering plenty of room to grow, play, and store your equipment or toys, this well-maintained acreage is an exceptional opportunity to enjoy peaceful country living with all the conveniences of Yorkton just minutes away. (id:41462)
4 Bedroom
4 Bathroom
1,896 ft2
Ace Real Estate & Insurance Services Ltd.
Acreage Near White Cap
Lomond Rm No. 37, Saskatchewan
Discover the perfect balance of rural charm and modern convenience just 23km from Weyburn! This exceptional 10-acre property boasts a stunningly treed yard, providing a picturesque setting for the spacious 4-level split home. The house is equipped with natural gas heat, city water, and updated PVC windows for comfortable living. A double-car garage, a massive 42x32 heated shop, and a 50x120 Quonset offer endless opportunities for work, storage, or hobbies. The yard is second to none, making this acreage a true gem. Don’t miss this rare opportunity to own your private oasis near Weyburn (id:41462)
4 Bedroom
2 Bathroom
1,300 ft2
Century 21 Hometown
325 V Avenue S
Saskatoon, Saskatchewan
Starter Home or Savvy Investment – The Choice Is Yours! This charming 800 sq ft raised bungalow is full of potential and ready for its next chapter. Featuring 2 bedrooms and 1 bathroom on the main floor plus a 1-bedroom suite in the basement, it’s an ideal opportunity for first-time buyers, investors, or those looking for a mortgage helper. Enjoy the convenience of an attached 13’ x 24’ single garage as well as an oversized 24’ x 28’ detached double garage — perfect for vehicles, hobbies, or extra storage. The large, fully fenced backyard offers plenty of space for kids, pets, or gardening, and even includes a handy storage shed. With central air conditioning to keep you cool in the summer and a quiet Pleasant Hill location, this property has everything you need. Vacant and ready for immediate possession — book your showing today and make it yours! (id:41462)
3 Bedroom
2 Bathroom
800 ft2
2 Percent Realty Platinum Inc.
931 Traeger Manor
Saskatoon, Saskatchewan
Welcome to the Niagara! With 1,973 sq. ft., this family home offers 3 bedrooms, 2.5 bathrooms, and a second-floor bonus room. Enjoy quartz countertops, Moen fixtures, and waterproof laminate flooring. The main floor features a spacious entry, a mudroom with coat hooks and room for a second fridge, an open-concept kitchen with a large pantry and oversized island, and a bright living area with deck access. A side entrance is included for optional basement development. Upstairs, the primary suite has a walk-through closet, ensuite with a soaker tub and walk-in shower, plus two additional bedrooms and a bonus room. (id:41462)
3 Bedroom
3 Bathroom
1,973 ft2
Boyes Group Realty Inc.
3428 Wascana Street
Regina, Saskatchewan
Location, location! Spacious well maintained bungalow on quiet Lakeview Street. Great street appeal with maintenance free lawn, rock border and front driveway. Open floor plan with gleaming hardwood flooring in spacious living room. Beautiful kitchen with an abundance of cabinets and counter space with tile flooring and patio doors off generous sized eating area to private deck. Large primary bedroom with huge closet and 2pc ensuite. 2nd bedroom has an exterior door and hookups for main floor laundry which could easily be moved downstairs. Large main floor family room addition (currently used as master) with fireplace and garden doors to rear yard. Basement has non-regulation basement suite with huge rec room, kitchenette, bedroom and 3/4 bath. Gorgeous, private well landscaped and maintenance free rear yard with stone patio and firepit area. Most appliances included. Call today! (id:41462)
3 Bedroom
3 Bathroom
1,384 ft2
Sutton Group - Results Realty
203 601 X Avenue S
Saskatoon, Saskatchewan
Wonderful and affordable 1 bedroom apartment in Meadowgreen. Please view the Matterport 3D virtual tour in this listing. This well-kept north-facing condo is within walking distance to WP Bate public elementary school for grades K-8, and it's close to lots of other amenities. There's a balcony off the living room and a storage room inside the unit. One parking stall is included and the condo fees cover the cost of heat and water. The fridge, stove and air conditioner come with the sale. Shared laundry is in the building. Call now for your own private viewing. (id:41462)
1 Bedroom
1 Bathroom
625 ft2
Lpt Realty
454 Darlington Street E
Yorkton, Saskatchewan
Location Location! Located close to elementary schools,( St Michaels and McKnoll) makes this home the ideal family home. With 2 levels of living space, 4 bedrooms , 3 bathrooms, and 2 livingrooms along with an open concept floor plan, your family has tons of room to grow. Access to the fenced back yard , play house,patio, and large tiered deck is a breeze from second level off dining area, and also from main floor livingroom. Convenience in every aspect ! Double car attached garage has direct entry to the home and is fully insulated. Need room for parking? No problem! The property offers a triple car driveway and access to back yard from back alley. Both a man gate and a vehicle access gate are part of the back yard fence. This property offers every amenity you can possibly need! Put this home on your " must see" list today! (id:41462)
4 Bedroom
3 Bathroom
1,880 ft2
Century 21 Able Realty
103 1st Street E
Frontier, Saskatchewan
Welcome to 103 1st Street E in Frontier, SK — where charm, space, and updates come together in a truly unique home! This beautifully maintained 1,481 sq. ft. 1.5-storey home sits on a massive double corner lot (16,191.50 sq. ft.), offering the perfect blend of privacy, outdoor space, and modern comfort. The fully fenced yard is a showstopper—massive in size with a fenced side yard, garden boxes just outside the fence on your property, and a shed for extra storage. With gate access to the backyard and two entries off the spacious wraparound deck—one to the mudroom, the other to the living room—you’ll love how this home flows inside and out. Plus, there’s even a secondary hook-up off the gas meter, perfect for setting up an outdoor firepit to enjoy those peaceful prairie evenings. Inside, you’ll fall in love with the kitchen and dining area, featuring white appliances, an appliance garage, and vinyl plank flooring. Just off the dining space is a charming nook currently set up as a cozy coffee bar—an ideal way to start your mornings! From there, you’ll find the 4-piece bathroom/laundry combo, a main floor bedroom that doubles beautifully as an office, a second main floor bedroom, and the bright, cozy living room, all laid out for convenient and comfortable living. Upstairs is your primary bedroom retreat, complete with a bonus room perfect for a den, makeup area, or walk-in closet. This space also connects to a private enclosed upper veranda, giving you peaceful views, extra storage, and a little escape all your own. Located in the heart of Frontier, you’ll enjoy the perks of small-town living with great local amenities, a warm community vibe, and Honey Bee Manufacturing just down the road. Frontier also sits along the historic Red Coat Trail Tourist Route, attracting visitors with its prairie charm and rich local history. With all the updates, character, and outdoor space this property offers, 103 First Street E is ready to welcome you home! (id:41462)
3 Bedroom
1 Bathroom
1,481 ft2
Exp Realty
303 2641 Woodbridge Drive
Prince Albert, Saskatchewan
Stunning 2 bedroom, 2 bathroom condo offering 1,174 sq ft of luxury and low-maintenance living. This open-concept home features vinyl plank flooring and quartz countertops throughout, a bright white kitchen with stainless steel appliances, a 6’ island, and expansive windows that flood the space with natural light. Soaring 9’ ceilings enhance the spacious feel, while the southeast-facing covered wrap-around balcony includes two electrified and insulated storage rooms plus a natural gas BBQ line. The primary suite boasts its own bathroom, and the in-suite laundry provides additional storage space for convenience. Building amenities include an elevator, heated parking garage space, workshop, common room with a kitchenette, and an exercise area. Ideally located near the Alfred Jenkins Field House, hospital, and many other amenities, this condo combines elegance, comfort, and ease of living. (id:41462)
2 Bedroom
2 Bathroom
1,174 ft2
Coldwell Banker Signature



