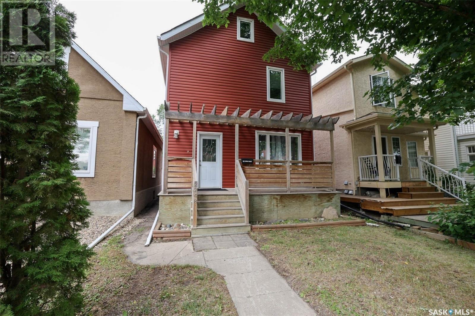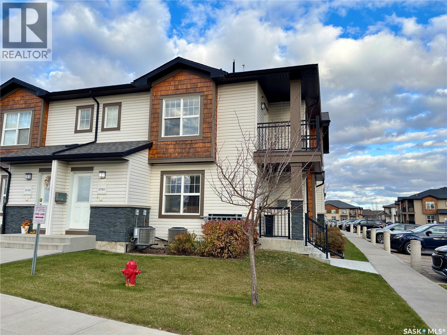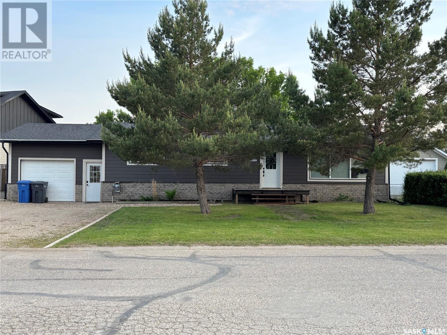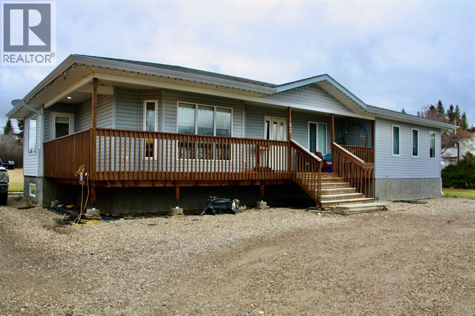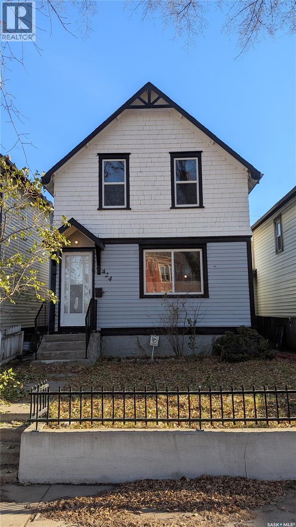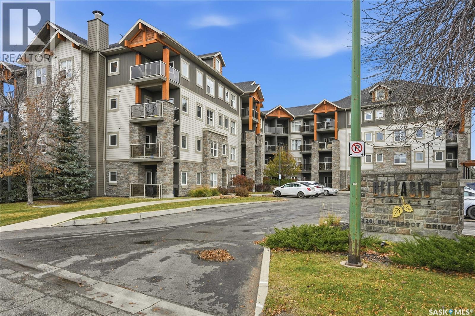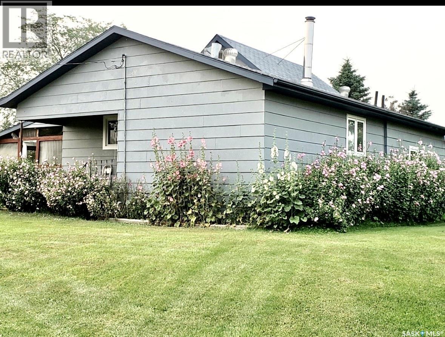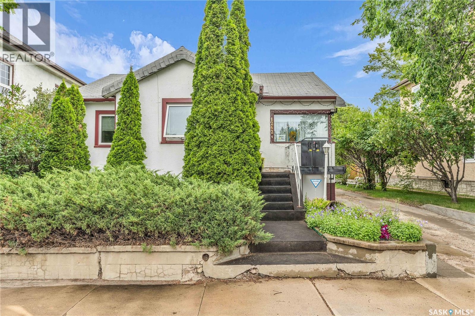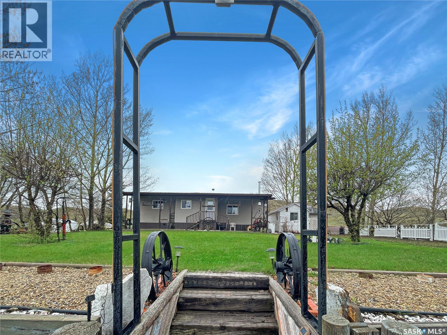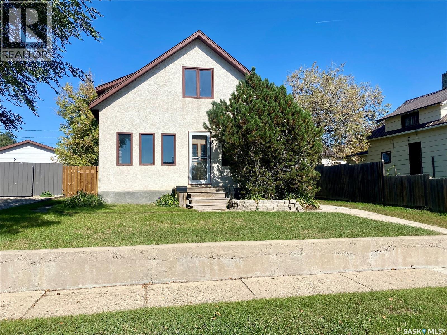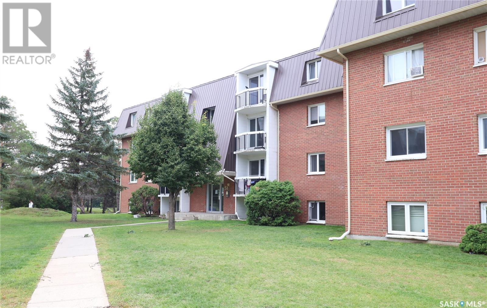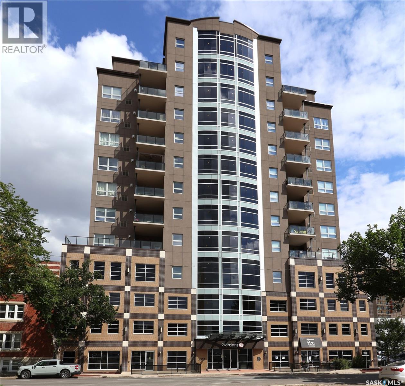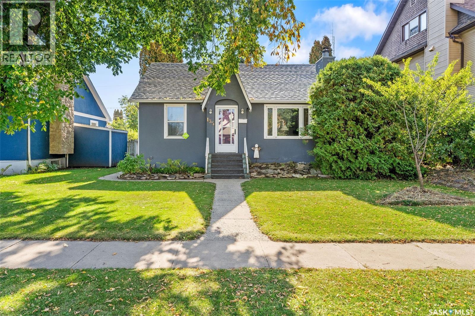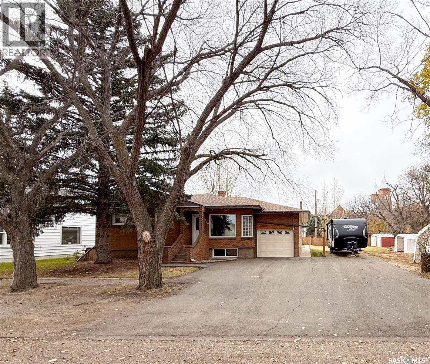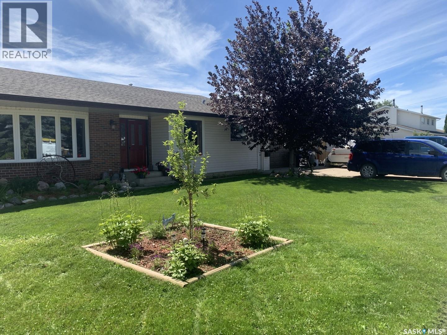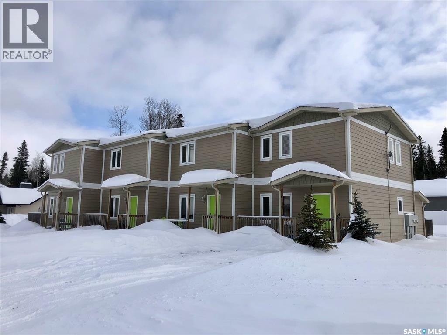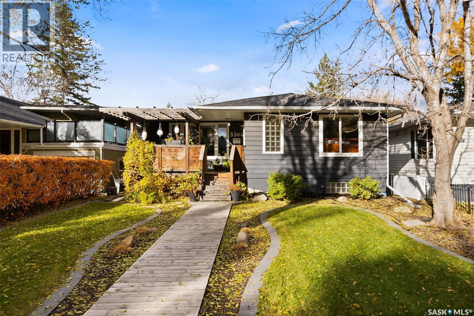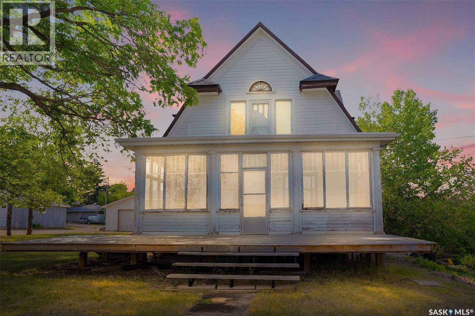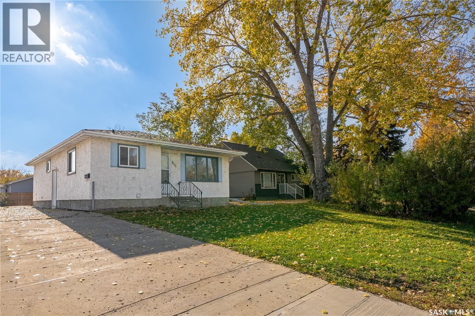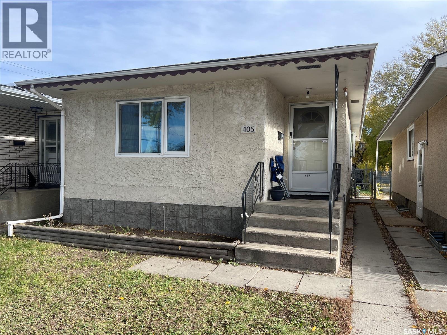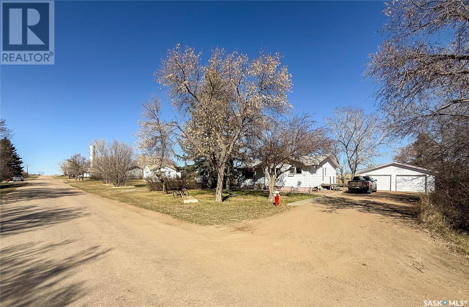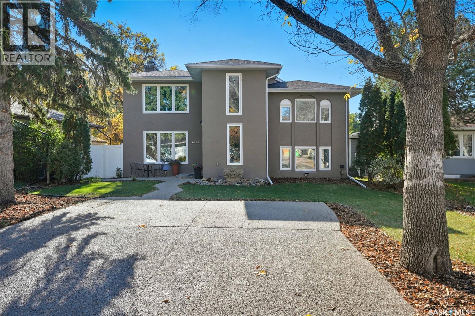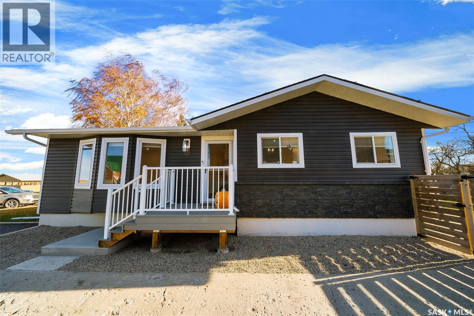Property Type
2248 Halifax Street
Regina, Saskatchewan
Professionally renovated and move-in ready! This charming 3-bedroom, 2-bathroom home with a spacious third-level loft style bedroom has been extensively renovated and offers a bright, functional layout with quality finishes throughout. Beautiful hardwood flooring runs through the main and upper levels, with tile in the kitchen and bathrooms. The open-concept living and dining area features a custom hardwood accent wall, and the kitchen is equipped with soft-close maple cabinetry and stainless steel appliances. A stylish 2-piece bath completes the main floor, while upstairs features two generous bedrooms and spacious 5-piece bath with dual sinks. The third level offers a versatile loft-style bedroom that could also be used as a home office or kids play area. Important note: may not meet current egress requirements to be a legal bedroom. Spacious basement with laundry and ample storage space. Upgrades include: High-efficiency furnace (2021), newer siding, newer windows, updated plumbing and electrical, and newer interior and exterior doors. Enjoy outdoor living on the front and back decks. There’s also a single detached garage with a new automatic overhead door. Located within walking distance to the hospital, this property is ideal for healthcare workers or as a great investment opportunity. Blending comfort, character, and modern updates — this home is truly move-in ready! (id:41462)
3 Bedroom
2 Bathroom
1,320 ft2
Exp Realty
230 2315 Mcclocklin Road
Saskatoon, Saskatchewan
Another Premium unit in the popular Hampton Village Complex, The Montierra! Better hurry quick on this South and West facing Corner 2 bedroom End Unit with lots of features you wouldn't expect in this price range like 9' Ceilings, Elegant Wood and Glass New York Style Cabinetry with Blum Hardware In Great Room, Quartz Countertops, Island, Engineered Dark Maple Hardwood flooring, and the list goes on! 2 good sized Bedrooms, a large Main Bathroom, and an ample Storage and In-Suite Laundry. All new paint and Carpet! 6 Appliances included, Central Air, South facing Balcony, and 2 Electrified parking stalls! (id:41462)
2 Bedroom
1 Bathroom
968 ft2
RE/MAX Saskatoon
845 Prospect Avenue
Oxbow, Saskatchewan
Come take a look at this amazing 2 bedrooms up and 2 bedrooms down home, It is located on a mature lot with a private backyard that is completely fenced. This home has been completely renovated in the last few years: new windows, new Hardie board cement siding, new flooring throughout, new bathrooms, new stainless steel appliances and updated modern lighting. The entry through the attached garage opens up to a large mudroom/laundry room that includes a sink for extra convenience. The kitchen/dining room has a great open concept and modern design that is perfect for entertaining. The dining room patio doors extend the entertainment area onto the private back deck. The master bedroom features gorgeous lighting with a three piece ensuite. The living room has a large picture window overlooking the front yard. The basement adds two more bedrooms, a bathroom, and a large family room. Ecobee smart thermostat. Fibre optic internet. Water softener 2024. Water heater 2022. 2024 eavestroughs on back of house. Driveway levelled, edged, and regravelled 2024. (id:41462)
4 Bedroom
3 Bathroom
1,344 ft2
Performance Realty
103 2nd Avenue W
Marsden, Saskatchewan
Located in the quiet, family-friendly community of Marsden, this spacious 2004 bungalow offers 1,613 sq. ft. of living space per level and a functional open-concept layout. The main floor features a bright front family room, a dedicated dining area, and a well-equipped kitchen with a central island, ample cabinetry, and beautiful stainless steel appliances. Three bedrooms, a 4-piece main bathroom, convenient main-floor laundry with a 2-piece bath, and a primary bedroom with its own ensuite complete this level. The fully finished basement is perfect for entertaining, boasting a large family room with a wet bar, two generous bedrooms, a 3-piece bathroom, and two separate storage rooms, including a cold room. The home also includes a reverse osmosis water filtration system that delivers high-quality water throughout. Offering impressive space, comfort, and value, this Marsden bungalow is truly a must-see! (id:41462)
6 Bedroom
4 Bathroom
1,613 ft2
RE/MAX Of Lloydminster
424 J Avenue N
Saskatoon, Saskatchewan
Welcome to 424 Avenue J North, a charming character home in a prime location, directly across from a school and park. This inviting property offers great street appeal with newer windows, shingles, and some updated flooring. The main level has been freshly painted and feels bright and welcoming, with three bedrooms upstairs and plenty of natural light throughout. A solid home with loads of potential in a well-established neighborhood close to amenities. (id:41462)
3 Bedroom
1 Bathroom
918 ft2
Realty One Group Dynamic
201 1220 Blackfoot Drive
Regina, Saskatchewan
Welcome to Bellagio Terrace, one of Regina’s upscale condo communities, perfectly located in the heart of Hillsdale—steps from Wascana Park, University of Regina, Wascana Rehab, Conexus Arts Centre and countless south-end amenities. Beautifully maintained 2nd floor unit offering 885 sq ft of comfortable MOVE IN READY living space with 2 bedrooms + 2 bathrooms. This home is ideal for 1st time buyers, busy professionals or anyone looking to simplify their lifestyle without compromising on quality, style & convenience. Step inside to an inviting open-concept layout with warm neutral tones and large windows creating a bright atmosphere. Modern kitchen features rich maple cabinetry, tiled backsplash, stainless steel appliances and a sit-up island—perfect for entertaining or casual dining. The dining and living area opens to a private balcony, where you can enjoy your morning coffee, unwind after work or grill a steak on your BBQ. The large primary suite features a walk-in closet and 3-piece ensuite, while the second bedroom and full 4-piece bathroom provide flexibility for guests or a home office. Additional highlights include new carpet, top down bottom up custom blinds, central A/C, in-suite laundry & storage room plus 1 underground heated parking stall which is a luxury during SASK winters. This parking stall is a preferred spot and fits a full sized pick up and is easy to navigate. Condo fees include: heat, water, common area maintenance, snow removal, lawn care and building insurance which make ownership simple and stress-free. Residents enjoy access to a well-equipped fitness room, owner's lounge (currently under reno to refresh the look) and secure elevator access—all in a quiet, pet-friendly building managed by W Management. Whether you’re a first-time buyer ready to build equity, a professional seeking convenience or a down-sizer looking for lock-and-leave comfort, the Bellagio Terrace condo delivers the perfect blend of style, security and location. (id:41462)
2 Bedroom
2 Bathroom
833 ft2
RE/MAX Crown Real Estate
Neufeld Spalding Acreage
Spalding Rm No. 368, Saskatchewan
Acreage Living Just Minutes from Spalding! Discover this picturesque 38-acre property located only 5 km east of the Town of Spalding, just off Highway 6. This beautifully maintained acreage offers the perfect blend of comfort, space, and functionality—ideal for families, farmers, or anyone seeking peaceful prairie living with all the right amenities. The 1½-storey, 1,600 sq. ft. home was originally built in 1920 with a thoughtful addition in 1978. Step inside to a spacious porch with main-floor laundry leading into an open-concept kitchen and dining area featuring abundant cabinetry and natural light. A cozy 3-season sunroom extends off the dining area, perfect for relaxing or entertaining. The main level also includes two comfortable bedrooms and a 4-piece bath. Upstairs, you’ll find a large third bedroom offering privacy and charm. The lower level provides a generous recreation room and a convenient 2-piece bath. The home is efficiently heated by a high-efficiency natural gas furnace connected to a wood furnace for versatile heating options. Outside, the property is set up for livestock or farming with perimeter fencing and nine individual paddocks, complete with watering bowls and outbuildings suitable for small animals. A 40×40 insulated barn and 26×32 shop add excellent utility for storage, equipment, or workshop space. Approximately 20 acres of pasture offer grazing potential, while the mature yard provides privacy, beauty, and shelter from prairie winds. This acreage captures the essence of country living—room to roam, functional outbuildings, and a comfortable home—all just minutes from town amenities. Call today to view! (id:41462)
3 Bedroom
2 Bathroom
1,600 ft2
Century 21 Fusion - Humboldt
1262 103rd Street
North Battleford, Saskatchewan
Charming Character home on a quiet street! Welcome to this quaint and well-kept 808 sq. ft. home offering warmth, character, and practicality. Featuring four bedrooms and two bathrooms, this property is perfect for a small family, first-time buyers, or retirees looking to downsize without sacrificing garage or shop space. Inside, you’ll find a cozy living room with plenty of natural light, a functional kitchen, and a recently renovated main bathroom complete with a modern walk-in shower. The home’s layout is efficient and inviting, with thoughtful details throughout. Outside, the property truly shines. The gorgeous yard is a gardener’s dream with a bounty of raspberry bushes that produce year after year. A long driveway leads to a double detached insulated garage, providing plenty of room for vehicles, storage, or workshop use. Nestled on a quiet street, this property offers the perfect blend of charm, comfort, and practicality. Whether you’re starting out, settling down, or seeking a smaller space with great garage potential, this home is a must-see. Don’t miss your chance to own this hidden gem! (id:41462)
4 Bedroom
2 Bathroom
808 ft2
Exp Realty
215a Pelletier Drive
Lac Pelletier Rm No. 107, Saskatchewan
Welcome to this remarkable DEEDED lake property on the southwest end of Lac Pelletier. This stunning four-season home sits on a 1/2 acre lot with a tranquil water view. It offers privacy and seclusion, with beautiful landscaping, a private driveway, and ample off-street parking. The property backs onto a peaceful prairie field, ensuring tranquility and privacy. The tiered yard features lush lawns, concrete patios, storage sheds, a workshop, and a spacious 20x28 garage insulated with electric heat. There's even a garden plot for those with a green thumb. Inside the home, you'll find a thoughtfully designed interior. Two spacious bedrooms with walk-in closets provide ample space for relaxation and storage. The 4-piece washroom is well-appointed and convenient. The large front porch/mudroom welcomes you, while the open concept living room, kitchen, and dining area create an ideal space for entertaining and family gatherings. The rear porch houses the laundry and mechanical area. During cooler months, cozy up by the wood fireplace, which adds warmth and ambiance to the home. The home features 100 amp electrical service, PVC windows for energy efficiency, and a durable metal roof with vinyl siding. The attic is well-insulated with two layers of R20 insulation and 18" of blown-in insulation. The mid-1980s addition adds charm and functionality. Many renovations have been completed including fresh paint, an updated kitchen, bathroom, and more! The property has two septic tanks(1,500 gallons) for efficient waste management and its own 65 foot well. School bus service to Wymark is available for families with children. If you've been searching for a lake property with a mature, OWNED lot, this property is perfect! With a captivating water view and a 1/2 acre lot. Don't miss out—book your viewing today and own a piece of paradise on Lac Pelletier. (id:41462)
2 Bedroom
1 Bathroom
1,177 ft2
RE/MAX Of Swift Current
505 2nd Street
Estevan, Saskatchewan
This charming one-and-a-half story home in Estevan is full of potential! Featuring 4 bedrooms, main floor laundry, and character-rich details like unique arches and a thoughtful floor plan, this property is ready for your personal touch. Recent updates include new carpet and fresh paint, while two of the spacious bedrooms offer walk-in closets for added convenience. The insulated and drywalled basement offers RIP for a future wet bar and is ready for finishing touches, giving you room to expand. Outdoors, enjoy a large backyard deck, fenced yard, and plenty of storage in the oversized shed. The single detached garage has been insulated, wired with a sub-panel and 220 plugs, and is ready for heat—making it an ideal workshop space. Whether you’re looking for a family home or a project with excellent potential, this property offers endless opportunities in a great location. (id:41462)
4 Bedroom
1 Bathroom
1,096 ft2
Exp Realty
31 51 Centennial Street
Regina, Saskatchewan
This property presents a fantastic investment opportunity or an affordable option for your first home. Situated in the south end, this spacious unit offers over 900 square feet of living space, featuring a large living room, a galley-style kitchen, two bedrooms, and an additional storage area. (id:41462)
2 Bedroom
1 Bathroom
909 ft2
Charan Realty Group
1104 2055 Rose Street
Regina, Saskatchewan
Discover the blend of style and convenience in this 2-bedroom plus den, 2-bathroom condo at Gardens on Rose. The north-facing balcony offers a spacious outdoor area with impressive views, enhancing the living experience. The interior is marked by spacious living area with large windows, ensuring ample natural light. The open-concept kitchen is modern and functional, featuring sleek countertops, ample storage, and stainless steel appliances. Comfort is key in both bedrooms, with the master suite providing an ensuite bathroom with corner double sinks and substantial closet space. The second bedroom is flexible, and suitable for guests or as a home office. The additional den offers more space, ideal for a variety of uses. Practicality is also a highlight, with a sizable laundry and storage room. The bathrooms are modern and well-appointed, contributing to the home's overall comfort and appeal. Unique to this condo are the exceptional rooftop amenities. Residents have access to a rooftop hot tub, lounge area with panoramic city views, and a fitness center, adding a luxurious touch to everyday living. The property includes convenient underground parking and is situated in a prime Regina location, offering easy access to shopping, dining, parks, and transportation. This condo is an ideal blend of modern living and convenience, perfect for those seeking a high-quality living experience in Regina. Contact salesperson for more information or to view. (id:41462)
2 Bedroom
2 Bathroom
1,356 ft2
Charan Realty Group
135 21st Street W
Prince Albert, Saskatchewan
Nestled on a quiet street in West Hill, this 3 bedroom bungalow is full of character and warmth in a location you’ll love. The main level welcomes you with timeless hardwood floors and a cozy living room centered around a wood-burning fireplace. The kitchen and dining area are bright and practical, featuring floor-to-ceiling cabinets, a built-in spice rack, and oversized windows that bring in an abundance of natural light. A spacious primary bedroom, a second bedroom with patio doors leading to the backyard, and a 4-piece bathroom complete the main floor. Downstairs, there is plenty of extra space with a large third bedroom, a family room, and a laundry/utility area. The yard is private and welcoming with mature trees and shrubs, raised garden beds, and a mostly-fenced layout. A 396 sqft garage provides parking and storage, while central air conditioning ensures comfort through the summer months. Located within walking distance to schools, parks, and shopping, including Kinsmen Park and Southhill Mall, this home makes daily life effortless while offering a quiet, welcoming neighbourhood. Don’t miss your chance to call this home your own! Book your showing today. (id:41462)
3 Bedroom
1 Bathroom
793 ft2
RE/MAX P.a. Realty
216 2nd Street E
Shaunavon, Saskatchewan
Discover the character and charm of this 3-bedroom, 2-bathroom home, perfectly situated on a large corner lot. This property offers a unique blend of vintage appeal and modern convenience, featuring a double detached garage that was previously used as a business. The garage is fully equipped with a 2-piece bathroom, hot water heater, furnace, office space, and two separate bays, making it ideal for a workshop, studio, or home-based business. Inside, the living room boasts a cozy wood-burning stove, with a convenient wood room off to the side for easy access. The spacious kitchen seamlessly opens to the dining area, creating a welcoming space for gatherings. The main floor hosts the primary bedroom and a laundry room with ample storage, ensuring convenience and functionality. The second floor has lots of space and two more good sized bedrooms. There is ample storage in the attic spaces and a 2-pc bath. There is a wonderful lounge space off the bedrooms as well. Don't miss the opportunity to own this versatile property with so much potential! Whether you're looking for a charming family home or a space with business possibilities, this one has it all. Schedule a showing today! (id:41462)
3 Bedroom
2 Bathroom
1,278 ft2
Access Real Estate Inc.
220 1st Street W
Ponteix, Saskatchewan
Welcome to 220 1st Street W in the charming community of Ponteix — a beautifully maintained 5-bedroom, 2-bathroom bungalow that combines comfort, space, and functionality. From the moment you arrive, the home’s stunning curb appeal stands out with its mix of classic brick and vinyl siding, all sitting proudly on a generous 12,000 sqft lot. Step inside the front door and you’re welcomed into a warm and inviting living room, complete with a cozy gas fireplace and large windows that bring in plenty of natural light. The living room flows seamlessly into the kitchen and dining area, where you’ll find a well-laid-out space perfect for family meals or entertaining. Sliding patio doors lead directly from the dining room into an insulated sunroom and access to the backyard. You’ll also find a second entry to the sunroom just off the kitchen via the back door. Continuing past the back door, you’ll find a handy mudroom and laundry area that conveniently connects to the single attached fully insulated garage. The sunroom opens up to a private, partially fenced backyard oasis filled with mature trees, raised garden beds, a firepit area, and 2 storage sheds. There’s even a separate BBQ deck off the side of the sunroom — ideal for outdoor cooking and gatherings in the warmer months. Back inside, the home offers three spacious main floor bedrooms, all located off the dining area, along with an updated 4-piece bathroom. The fully developed basement is accessed across from the back door and features a large rec room, a dedicated storage room, and two additional bedrooms — both with walk-in closets. A second 4-piece bathroom completes the lower level, making this home functional for growing families or those needing extra space. Whether you're upsizing, relocating, or simply seeking a peaceful property with room to breathe, this well-loved home in Ponteix has everything you need and more. (id:41462)
5 Bedroom
2 Bathroom
1,534 ft2
Exp Realty
410 3rd Street E
Langham, Saskatchewan
This 1298 square foot bungalow is sure to impress. Located in the cozy community of Langham. Situated on a beautifully landscaped 75’X120’ lot. In the front you will find a single garage attached to the home by a spacious enclosed breezeway leading to the fully fenced back yard. The backyard has room to run, play or entertain. Featuring; vegetable gardens, fruit bushes, flower beds, big storage shed, dog run, and fire pit area. The main level of the house has a spacious primary bedroom (12.8X15.6 ) with updated 3pc en-suite, 2 other large sized bedrooms, the 4pc main bath has also been upgraded, main floor laundry, open kitchen and dining room and huge living room with fireplace. The upstairs has had some major upgrades including new flooring and windows. Downstairs is fully developed with another big bedroom, 3pc bathroom, bar (currently being used as an office), and large family room connecting to rec room. The utility room is very clean and functional with a workshop/ additional storage space. Upgrades to the property include; central air, furnace, hot water tank, new main floor flooring, main floor windows, underground sprinklers front and back, fridge, upgraded bathrooms on main floor, dishwasher, 4 camera exterior security system wired to primary bedroom, exterior landscaping and more! (id:41462)
4 Bedroom
3 Bathroom
1,298 ft2
Choice Realty Systems
43 Rumberger Road
Candle Lake, Saskatchewan
Your little slice of heaven at Candle Lake! Desirable two-storey end unit townhouse with two bedrooms with en suite bathrooms over 900 square feet near the 5th hole at the Golf Course. Low maintenance new stone-core, vinyl plank flooring and tile throughout. Air conditioned and natural gas heating. Fridge, stove, natural gas bar-b-que, satellite dish (tv) and stackable washer and dryer included. Main floor half bath and laundry. Great place to relax and enjoy summer as these units are connected to water and sewer (no water hauling or pump outs!) and mowing and exterior maintenance are included in the condo fees. Parking for two vehicles plus street parking on the corner. Enjoy your lake time or this is a great investment opportunity while your dream cabin is built or you can simply rent it out short or long term. (id:41462)
2 Bedroom
3 Bathroom
936 ft2
Choice Realty Systems
3304 Hill Avenue
Regina, Saskatchewan
Welcome to this charming bungalow located in the prestigious Lakeview neighbourhood! This spacious home is brimming with potential and has seen a number of value-added upgrades over the years. From the moment you arrive, you’ll notice the well-manicured landscaping and the inviting south-facing front veranda, perfect for enjoying your morning coffee. Step inside and you’re greeted by a large mudroom before entering the main living area. The living room features large front windows that flood the space with natural light and showcase the original hardwood floors, preserving the warm character of the home. The living and dining areas flow together seamlessly, offering an ideal setup for family dinners or entertaining friends. The galley-style kitchen blends charm and function with its classic wood cabinetry, unique backsplash and patio doors leading to a 3-season sunroom. There’s also room in the kitchen for extra storage or a casual dinette. The spacious primary bedroom features a lovely walkthrough closet leading to a fully renovated 4-piece bathroom complete with tiled flooring, updated fixtures, new tub and a stylish tile surround. Completing the main floor is a second spacious bedroom. Downstairs, the basement offers a blank canvas ready for your vision. Major groundwork has already been done in this regard: The sewer line was replaced from the stack to the front of the house (2019), re-lined from the house to the city (2018) and half the basement floor was dug out and re-poured. The entire exterior of the foundation was dug down and had a water-proof membrane applied along with an additional sump pump installed by RSR construction. In 2021, the exterior basement walls were framed and insulated. An added bonus is the attached two-car garage with lane access and extra parking in the back. Whether you’re looking to move right in or take it to the next level, this Lakeview bungalow is full of value and potential! Ask your agent for the complete list of upgrades! (id:41462)
2 Bedroom
1 Bathroom
1,292 ft2
2 Percent Realty Refined Inc.
45 Kelly Avenue
Lumsden, Saskatchewan
Checkout this distinctive historical property on top of the hill. This home was once owned by the Hynds who owned and operated the Lumsden newspaper. Home is built on two large lots and has a newer double detached garage. It boasts many original finishes including wood framed windows, large hardwood pillars, a fireplace (uncertain if it still works) unique light fixtures, some hardwood flooring, and even a walkout basement door. Must see! Hurry this one is a rare beauty. No PCDS or Surveyors. (id:41462)
2 Bedroom
3 Bathroom
1,593 ft2
Sutton Group - Results Realty
3111 Dewdney Avenue E
Regina, Saskatchewan
Welcome to 3111 Dewdney Avenue E — a fantastic opportunity for first-time home buyers and savvy investors alike. Ideally located just steps from Judge Bryant School, Creekside Park, and all the east-end amenities Regina has to offer, this well-maintained bungalow offers both comfort and versatility. The main floor features a beautifully renovated kitchen, updated bathrooms, fresh paint, and three spacious bedrooms, making it completely move-in ready. Downstairs, you’ll find two additional bedrooms, a full second kitchen, and a bathroom all accessible through a private side entrance, creating the perfect setup for a basement suite. Whether you're looking to offset your mortgage with rental income or expand your investment portfolio, this property delivers incredible value. With its practical layout and recent updates, this home is a smart choice for anyone seeking affordability, functionality, and long-term potential. Don’t miss your chance to own a property that works for you from day one. (id:41462)
5 Bedroom
2 Bathroom
1,016 ft2
Royal LePage Next Level
405 York Street
Regina, Saskatchewan
Welcome to this fantastic 4 bed 2 bath bungalow in Regent park, Laminate floor throughout with UPGRADED PVC WINDOWS,first timer or downsizer home. Excellent property has nice floor plan and is fully developed top to bottom. Move in ready with newer window, furnace, a/c, flooring, fence, flooring on main, paint throughout and recently developed basement. Fully fenced yard. Excellent solid basement. (id:41462)
4 Bedroom
2 Bathroom
1,023 ft2
Sutton Group - Results Realty
208 1st Street E
Climax, Saskatchewan
Welcome to 208 1st Street E in Climax, SK — where spacious living meets stunning prairie views in this beautifully updated bungalow! This 1,256 sq. ft. home sits on an impressive 20,130 sq. ft. lot, backing onto the wide-open beauty of the Saskatchewan prairie. Step inside from the front entrance into a bright and cozy living room, complete with a large picture window that fills the space with natural light. From here, you can head into the main floor bedrooms or through to the spacious kitchen and dining area, which features a large eat-up island, dark countertops and flooring, and white appliances for a crisp, modern feel. The main floor bedrooms are bright and roomy, each with their own closet and large windows. A 4-piece bathroom with tub and shower combo completes the main floor. Toward the back of the home, a mudroom offers access to the kitchen, basement, backyard, and main floor bedrooms—a great layout for busy households! Downstairs, you’ll find a fully redeveloped basement, featuring a spacious rec room with a dry bar, a 3-piece bathroom, and a 4th bedroom—perfect for guests or teens. There’s also extra storage and a separate laundry/utility room to keep things organized. Outside, the huge backyard offers everything you need to enjoy prairie living: a heated and insulated double detached garage, a garden shed, and a large garden plot for growing your own veggies or flowers. All this, set against the stunning backdrop of open fields. And when you're ready to play, head over to Climax’s newest hot spot—Sandbaggers Golf Sim! Their brand-new golf simulator is a hit in town and the perfect place to tee off with friends, no matter the weather. If you’re looking for space, updates, and a true taste of Saskatchewan living, 208 1st Street E is ready to welcome you home. (id:41462)
4 Bedroom
2 Bathroom
1,256 ft2
Exp Realty
2807 Assiniboine Avenue
Regina, Saskatchewan
Unique Lakeview Residence in a Premiere Location! Wascana Park, the Norman Mackenzie Gallery and Great Schools are all within walking distance. Enter the inviting foyer that leads into a spacious living room with its feature fireplace and display shelves, overlooking a sunroom with huge south-facing windows that fill both rooms with beautiful sunlight all year round. The perfect powder room is conveniently tucked away off the sunroom. Step down into the versatile family room, dining room and kitchen combination—fantastic for entertaining or daily family life. The gorgeous custom kitchen features quartz countertops, stainless steel appliances including a gas stove, an abundance of cabinets, and an immense sit-up island. This open area also has dual-aspect windows to capture natural light throughout the day and walks out to the back patio, while the sunroom opens to the deck—creating a seamless indoor-outdoor living experience. Upstairs are the first three bedrooms and a family bath, with one bedroom large enough to serve as a second primary suite. A few steps up are two more bedrooms. The main primary bedroom features a lovely fireplace, a spa-inspired ensuite, and access to a large private balcony overlooking the yard. The bedroom near the primary suite would be an ideal office or nursery. The lower level offers laundry facilities and a long row of built-in cupboards for all your storage needs. The backyard is private and spacious, featuring a detached heated garage with a bonus 13'4" x 20' loft/studio above. Outfitted with a rubber floor and mirrored wall, it’s perfect for a gym, yoga or dance studio, home office, or creative space. The front of the home offers an exposed aggregate double driveway for additional parking, plus space in the backyard for a playset or additional parking if desired. New Furnace 2025, Shingles 2018, 2 x 100 Amp Panels, 220 Garage Service. Book your private showing today to experience this truly one-of-a-kind Lakeview property! (id:41462)
5 Bedroom
3 Bathroom
2,480 ft2
Century 21 Dome Realty Inc.
421 2nd Avenue
Odessa, Saskatchewan
Welcome to 421 2nd Avenue in the charming town of Odessa. This beautifully updated 1,090 sq ft bungalow combines small-town comfort with modern style and functionality. Situated on a generous 6,250 sq ft lot, there’s plenty of space to enjoy outdoor living, gardening, or entertaining. The home features 4 bedrooms and 3 bathrooms, with a thoughtfully redesigned main floor. The second main floor bedroom was converted to create a spacious primary suite complete with a walk-in closet and private ensuite bathroom. A rare and luxurious upgrade. The main level also offers a mud room with main floor laundry, adding everyday convenience for busy families. You’ll love the fully renovated kitchen, showcasing quartz countertops, new stainless steel appliances, and a bright, open layout perfect for entertaining. Additional updates include PVC windows, siding, and updated shingles. The lower level provides extra living space set up with a recreation room & 2 bedrooms. Outside, a double detached garage offers plenty of parking and storage. Located in a quiet, welcoming community just a short drive from Regina, this home delivers exceptional value, comfort, and modern living in the heart of Odessa. (id:41462)
4 Bedroom
3 Bathroom
1,090 ft2
RE/MAX Crown Real Estate



