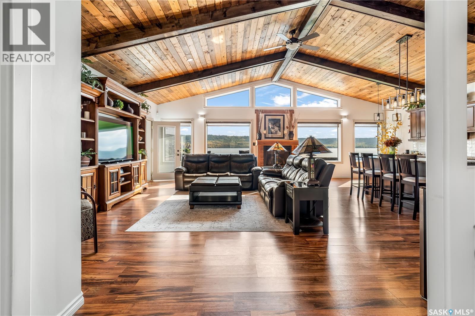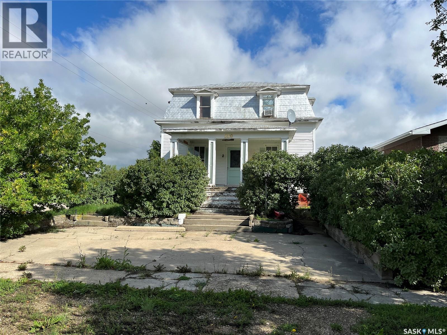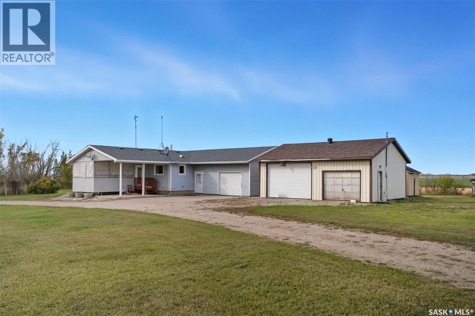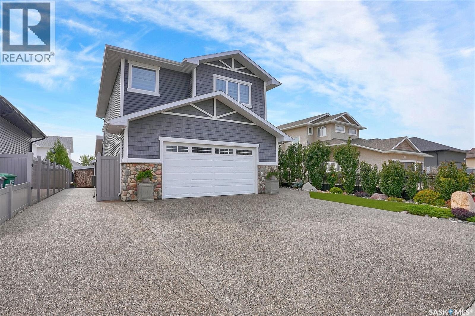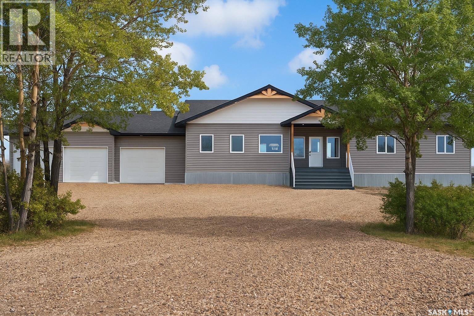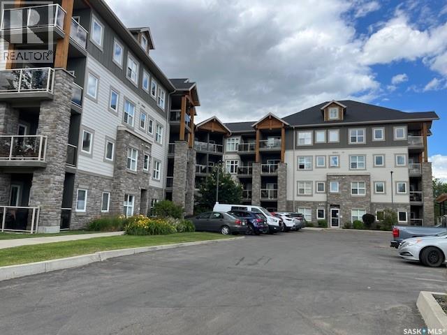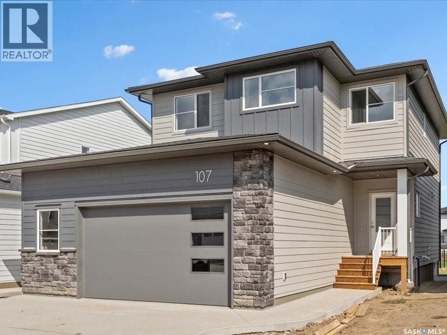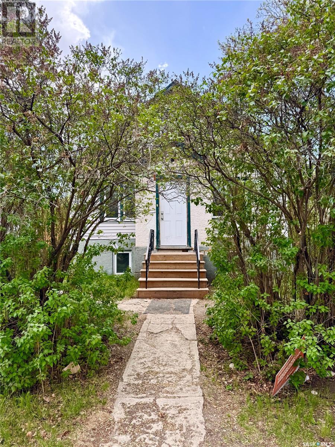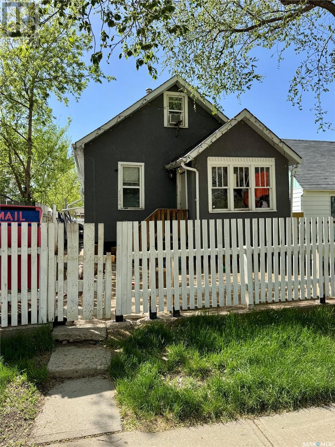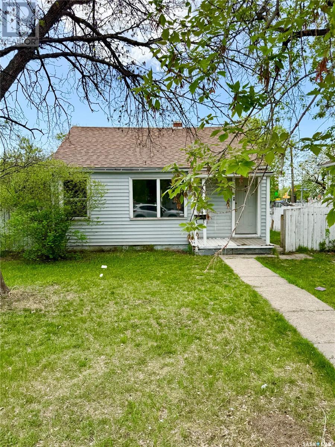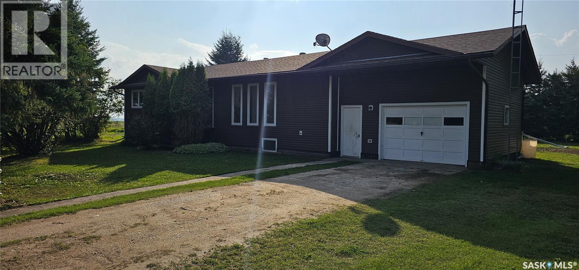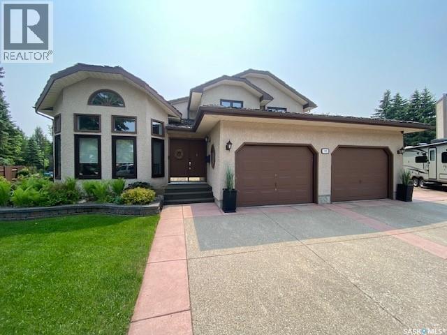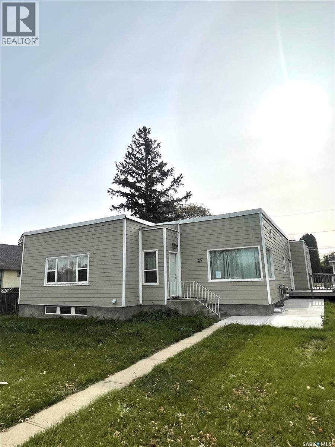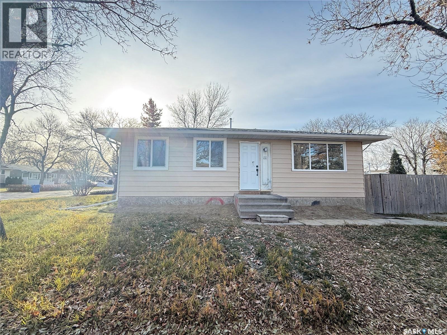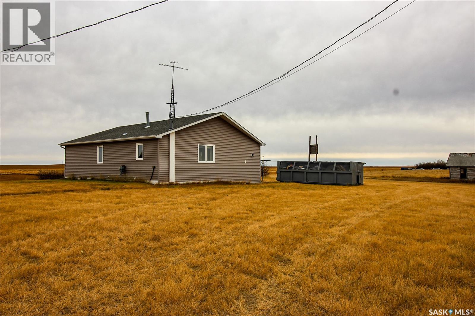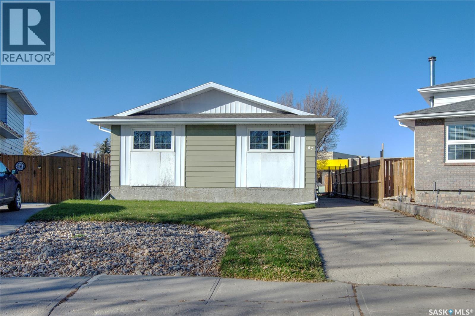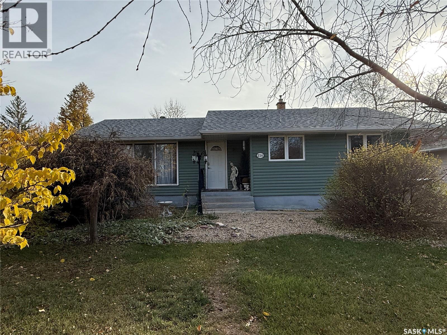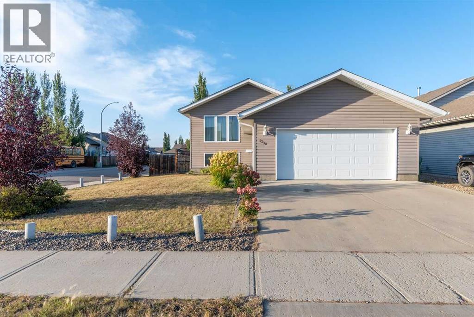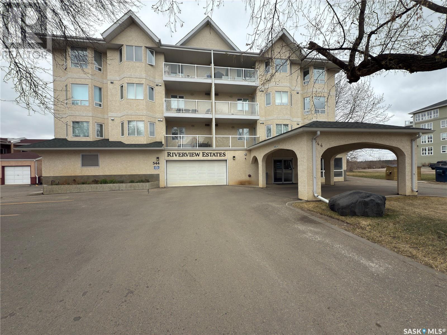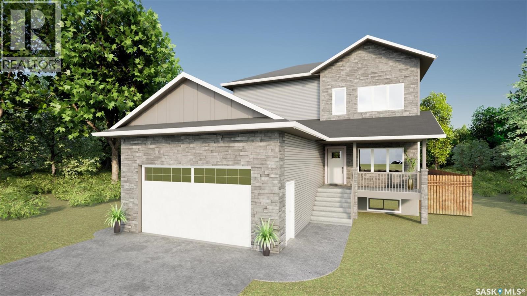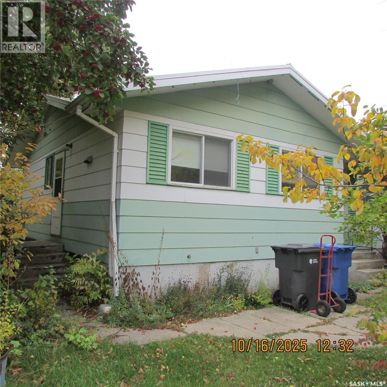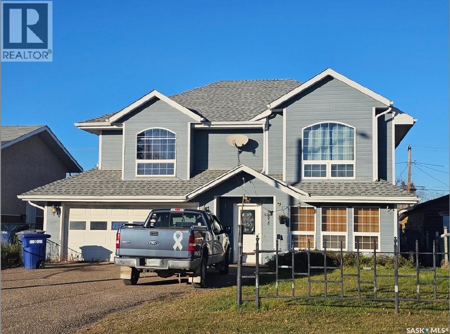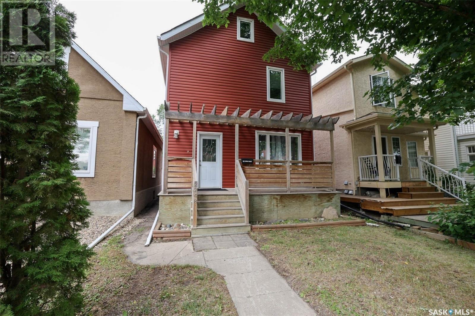Property Type
244 Moose Road
Crooked Lake, Saskatchewan
Welcome to 244 Moose Road, this expansive bungalow home is located lakefront at beautiful Crooked Lake. Built in 2012, this original owner home has over 2700sqft of living space on one level, with endless views of the lake and situated on a stunning lot. The huge double attached garage is fully insulated and heated, with plenty of room for your vehicles plus all of your necessary toys for the lake! This sprawling home offers a total of 3 bedrooms and 2 bathrooms, including a 4-season sunroom. The primary bedroom is a sanctuary, with a full 4 piece ensuite including a walk-in shower, double vanity and heated floors. Completing the primary bedroom is a large walk in closet and direct access to the sunroom. The kitchen is a chef’s dream with gorgeous cabinetry and featuring a stone top island over 7ft long. The living room makes a statement with a wall of windows overlooking the lake, 12ft vaulted ceilings and beautiful wooden beams. Just picture yourself cozied up in front of your gorgeous gas fireplace. The dining room is large enough for families of any size, and is the perfect setting for hosting during the holidays. Entering the property you are greeted by a beautifully manicured lawn, raised garden beds for the green thumb in the family, enclosed BBQ shack, a front deck and walkway around to lakefront, and two 20 inch cedar support pillars at the entrance. The property is lined with an ICF retaining wall and 6 foot high fence and is wired with underground 20amp wire, including ten 20 amp outlets. Added bonus of home is its overall efficiency. The entire home and garage were constructed with 2x8 walls, insulated with R28 in the walls and R60 in the ceilings. All windows are also triple-pane. The home has 1200 gallon septic, and a 56ft well providing all the water needed at no cost. This home has many extras and needs to be seen to be appreciated, contact a real estate professional today to book your own private showing of this stunning property! (id:41462)
3 Bedroom
2 Bathroom
2,772 ft2
Coldwell Banker Local Realty
239 4th Avenue W
Gravelbourg, Saskatchewan
Character Home, book your private viewing today!!! This is a 1918 Eaton Home that needs someone needs to purchase and bring back to its glory days. With over 1700 sq/ft of living space this should provide enough room for a family or maybe just someone who is looking for a project. Gravelbourg is a beautiful Town situated in south Saskatchewan and has so much to offer like a Hospital, doctor's offices, dentist, restaurants, grocery store, recreation center, gas station, schools, churches and a lot more. You need to book a viewing today before it sells!! (id:41462)
5 Bedroom
2 Bathroom
1,736 ft2
Royal LePage® Landmart
Deneiko Acreage
Usborne Rm No. 310, Saskatchewan
Discover the perfect blend of rural tranquility and modern living with this spacious 1,521 sq ft bungalow situated on 7 acres, under 10 min to Watrous and a short drive to Nutiren Lanigan and BHP Jansen mine sites. Ideal for families, commuters, or anyone seeking space and privacy in a convenient location. Step in the side door to a large mudroom that gives access to the attached single garage, basement or kitchen. Kitchen offers tons of workspace and storage - you'll love the custom oak cabinets! This well-maintained home offers 3 bedrooms, 3 bathrooms, and an open-concept layout that includes a bright kitchen, large living room, and dedicated dining area with patio doors that lead to a newly added covered deck. Basement offers additional living space with a wood fireplace and storage. Recent upgrades include new boiler January 2025,New septic line/RO System April 2025, upgraded electric panel 2021. Boiler heat is cost efficient, with floor heat in kitchen. Enjoy panoramic prairie views, mature yard site, and plenty of space for hobbies, gardening, or outbuildings. Access is easy via a well-maintained road, and services including well power, well and septic are in place. (id:41462)
3 Bedroom
3 Bathroom
1,521 ft2
Realty Executives Watrous
25 Hudson Drive
Pilot Butte, Saskatchewan
Your Private Retreat Awaits: If space, comfort & luxury living are what you’ve been searching for—this is it! Step inside this impressive two-storey home & experience the abundance of space designed for both relaxation & connection. The main floor flows seamlessly from the welcoming foyer to the living room with a great view of the greenery filled sunroom & back yard beyond. The main floor space is versatile providing a dining area plus an eating bar at the kitchen counter. The stylish cabinetry, sleek MXL faucet, Ionza filtration & high end finishes create a stunning chef’s kitchen. Sliding glass doors open to a four-season sunroom (476 sf) with hot tub & sauna that was added in 2023 at a cost of over $150,000.00 with waterproof finish on the walls, it's own A/C,furnace, air exchanger and ventilation. Convenient powder room on main floor.Direct access to heated garage 25 x 24. Upstairs, you’ll love the carpet (new in October 2025) that continues to the three generous bedrooms plus a beautiful bonus room ideal for movie nights, games area or a creative space. The primary suite is a true sanctuary, featuring two walk-in closets & a luxurious ensuite that feels straight out of a boutique hotel. Convenient upstairs laundry. The basement is fully insulated and wired: ready for your design ideas. 200 AMP service. Drip line for trees. Gererac back-up generator is roughed in. The backyard is an extension of living space with a heated Studio (16 x 10.8) for a peaceful workspace, craft room , yoga ,artist, hobbyist… with exquisite finishes. There’s a “log” shed( 12 x 18). Everything is finished with attention to detail. Lush artificial turf and greenery. Outdoor shower. Plenty of patio space. From the thoughtful design to the upscale extras, this home offers the comfort of space & the tranquility of a retreat—all in one exceptional package. (id:41462)
3 Bedroom
3 Bathroom
2,032 ft2
Exp Realty
8 George Drive
Humboldt Rm No. 370, Saskatchewan
Experience the perfect blend of luxury and country charm with this stunning newly built bungalow set on 8.34 acres just a few minutes north of Humboldt. This thoughtfully designed property offers the peace and privacy of rural living while keeping city conveniences within easy reach. From the moment you arrive, you'll be drawn in by the beautifully crafted exterior and welcoming covered front deck. Step inside to discover a bright and open layout that showcases 9-foot ceilings, expansive windows with sweeping prairie views, and high-end vinyl plank flooring throughout. The heart of the home is the show-stopping kitchen, featuring crisp white cabinetry, quartz countertops, custom shelving and range hood, under-cabinet lighting, a massive island, and statement light fixtures that tie the space together beautifully. The spacious dining area is ideal for gatherings and leads to a future deck space, while the living room centers around a sleek, modern fireplace. Down the hall, you'll find three generous bedrooms, including a luxurious primary suite complete with a walk-in closet and spa-inspired ensuite. A full bathroom, powder room, and a well-appointed mudroom with built-in lockers and laundry facilities complete the main level, with direct access to the oversized triple attached garage—perfect for vehicles, tools, and all your recreational gear. Downstairs, the newly finished ICF basement offers an impressive extension of living space. Enjoy a massive family room ideal for movie nights or entertaining, two additional bedrooms, and a beautifully finished bathroom that combines elegance and function. Additional highlights include roughed-in in-floor heating for both the basement and garage, a large gravel driveway, and a dugout for your future landscaping or gardening plans. With exceptional craftsmanship, turnkey finishes, and unbeatable location just outside Humboldt, this acreage is the total package—move-in ready and waiting for you to make it your own! (id:41462)
5 Bedroom
4 Bathroom
1,734 ft2
Exp Realty
109 1220 Blackfoot Drive
Regina, Saskatchewan
Easy Lifestyle Condo living in the prestigious Bellagio located in Hillsdale across from Wascana Lake with great access to the U of R, Downtown and all of Regina's South amenities. Well kept one bedroom condo unit boasts modern kitchen cabinets with eating bar, granite counter tops including bathroom, all appliances, fridge stove built in dishwasher, microwave hood fan, garburator in suite laundry with stackable washer dryer, spacious bedroom with walk thru closet to 4 piece bath and direct entry off living room to covered deck. This unit has been professionally painted in the last month. Underground parking. amenities and exercise room. (id:41462)
1 Bedroom
1 Bathroom
572 ft2
Century 21 Dome Realty Inc.
107 Katz Avenue
Saskatoon, Saskatchewan
Welcome to the "Forbes" model by North Ridge Development Corporation located in Brighton! Park backing on Katz, this exceptional 1,968 sq. ft. two-story home offers oversized garage, 3 spacious bedrooms, 2.5 bathrooms, and an inviting interior bonus room. Plus, a side entrance to a basement offering the potential for a future basement suite. The amazing kitchen features a full wall of cabinets, providing ample storage and a sleek, modern look. A walk-in pantry adds even more convenience, making meal prep and organization a breeze. Upstairs, you’ll find a well-placed laundry room, making it easy to stay on top of chores. With its thoughtful design and premium features, this home is perfect for both everyday living and entertaining. Saskatchewan New Home Warranty. GST/PST included in purchase price with any rebates to builder. Saskatchewan Home Warranty Premium Coverage. *Home is now complete and ready for possession* Call to View! (id:41462)
3 Bedroom
3 Bathroom
1,968 ft2
North Ridge Realty Ltd.
1072 Argyle Street
Regina, Saskatchewan
Welcome to 1072 Argyle Street in beautiful Regina Saskatchewan. Great first time home buyer opportunity or as a revenue property. (id:41462)
2 Bedroom
1 Bathroom
714 ft2
Realty Executives Diversified Realty
1110 Queen Street
Regina, Saskatchewan
Welcome to 1110 Queen Street in beautiful Regina Saskatchewan. Large home with double detached garage on quiet block. Great first time home buyer opportunity or as a revenue property. (id:41462)
5 Bedroom
1 Bathroom
1,080 ft2
Realty Executives Diversified Realty
1254 Wascana Street
Regina, Saskatchewan
Welcome to 1254 Wascana Street in beautiful Regina Saskatchewan. Great first time home buyer opportunity or as a revenue property. (id:41462)
3 Bedroom
2 Bathroom
773 ft2
Realty Executives Diversified Realty
1002 Wascana Street
Regina, Saskatchewan
Welcome to 1002 Wascana Street in beautiful Regina Saskatchewan. Home is located on quiet block with easy access to schools, public transportation and shopping. Great first time home buyer opportunity or as a revenue property. (id:41462)
3 Bedroom
1 Bathroom
600 ft2
Realty Executives Diversified Realty
28 Kennedy Street
Mistatim, Saskatchewan
Step into comfort and possibility with this charming home situated on a spacious corner lot just off the highway—ideal for commuters. Whether you're a first-time buyer or looking for room to grow, this property offers the perfect blend of space, privacy, and potential. Just under 1,400 sq ft of living space, plus a generously sized basement recreation room perfect for movie nights, a home gym, or a play area. Large corner lot with mature trees offering natural shade and privacy—great for kids, pets, or backyard entertaining. Quiet neighborhood feel with the convenience of highway proximity—ideal for those who travel frequently or want quick access to nearby towns. Call or text to book a private showing. (id:41462)
4 Bedroom
3 Bathroom
1,383 ft2
Century 21 Proven Realty
32 Windfield Place
Yorkton, Saskatchewan
Welcome to 32 Windfield Place, situated on a quiet Cul de sac in Silver Heights. This beautiful home boasts over 2600 sq ft on 2 levels along with a prime location. As you enter the home the towering ceilings in your living room area and dining space with large, upgraded windows let the natural light shine off the hardwood floors. Elegant, wrapped stairwell leading to your second story just before your entrance to the large kitchen area. Plentiful countertops and cabinets with access to your gorgeous backyard deck area. From the kitchen the space flows into a family room area complete with natural gas fireplace. Access to your natural gas heated true double car garage at 26’ x 23’. The laundry room along with a 3-piece bath. Also, a large bedroom or office space on the main floor. Heading upstairs the primary bedroom contains enormous space for your king-size furniture. 4-piece ensuite with separate deep tub. There is a balcony from your bedroom to enjoy the east sun and overlook your meticulous landscaped property. 2 additional large bedrooms along with your 4-piece main bath. Downstairs the rec room area is a perfect spot for the projection screen for the big game or favorite movie. An additional large space that can be developed for additional bedrooms and bathroom if required. Steps away from the splash park at Silver Heights and a short walk to the elementary school and hospital area. Upgraded furnace, Central Air Unit, Water Heater, flooring, RO system and Water Softener and Natural Gas Heater in garage to name a few. You need space for your family along with elegance this your place. Make it yours today! (id:41462)
4 Bedroom
3 Bathroom
2,649 ft2
RE/MAX Blue Chip Realty
47 21st Street E
Prince Albert, Saskatchewan
Solid East Hill money maker! Sizeable nicely upgraded main level self contained 3 bedroom, 2 bathroom suite with in-unit laundry. 2 separate 1 bedroom non-confirming suites in the basement currently occupied with long term tenants on month to month agreements with shared laundry generating $1,600 a month. Two separate power meters and separate entrance. Loads of rear lane parking with a single car detached garage. (id:41462)
5 Bedroom
4 Bathroom
1,741 ft2
RE/MAX P.a. Realty
11 Denny Crescent
Regina, Saskatchewan
Welcome home to 11 Denny Crescent, a thoughtfully renovated bungalow offering the perfect blend of modern comfort and family-friendly living. Location is everything, and this one has it all situated close to both elementary and high schools, parks, shopping, and major roadways. Inside, you’ll find a bright and inviting layout featuring brand-new luxury vinyl plank, carpet and custom cabinetry, modern lighting, and a beautifully redesigned kitchen with quartz countertops, new appliances, and a high-powered range hood. The main floor also includes three spacious bedrooms and a fully updated bathroom. The exterior has seen upgrades as well, including all new windows, new shingles (2025), soffit, fascia, and eaves, ensuring years of low-maintenance living. The well-laid-out basement features a separate entrance, a comfortable recreation room, one bedroom with an egress window, and a high-efficiency furnace that ensures year-round comfort. With its versatility, investment potential, and unbeatable location, this home truly has it all—book your showing today! (id:41462)
4 Bedroom
2 Bathroom
884 ft2
Royal LePage Next Level
Haux Acreage
Bone Creek Rm No. 108, Saskatchewan
Welcome to this classic 3-bedroom bungalow full of character and country charm. Set on a beautiful 3.03-acre parcel surrounded by wide-open prairie views, this home offers peace, privacy, and plenty of potential. Inside, you’ll find a spacious living room perfect for gathering and relaxing, with plenty of natural light streaming through the updated windows. The kitchen and dining area offer ample cupboard space and a gas stove—ideal for home-cooked meals. The home features one 4-piece bathroom and maintains its cozy, traditional feel while offering room for modern updates. The basement includes laundry, utilities, two deep freezers, a second fridge, and still plenty of storage space. Outside, you’ll find two wells on the property, a garage/quonset-style outbuilding that could be repaired or repurposed, and lots of room to garden, raise chickens, or simply enjoy the open landscape. If you’re looking for affordable acreage living with endless potential and prairie views as far as the eye can see, this property is ready to welcome you home. (id:41462)
3 Bedroom
1 Bathroom
1,254 ft2
Access Real Estate Inc.
87 Carter Crescent
Regina, Saskatchewan
Welcome to 87 Carter Crescent – Move-In Ready! Located in the peaceful Normanview West area, this charming 1092 sq ft bungalow offers a perfect blend of comfort and convenience. Nestled on a quiet crescent, it’s just a short walk to schools, parks, walking paths, and all the amenities you could need. As you step inside, you’ll immediately notice the bright and inviting atmosphere. The spacious living room welcomes you with plenty of space and natural light. The kitchen and dining area are a good size and the patio doors lead you to a huge yard that boast a brand new fence! Down the hall, you find 3 spacious bedrooms and a full bathroom. The primary bedroom has its own 2 piece en suite for added privacy and convenience. The basement is open for development and is home to the laundry and utility area. Tons of storage space and a blank slate to develop as one wishes. Upgrades include newer windows on the main level, new fence , HE furnace . The shingles are approximately 15 years old. As per the Seller’s direction, all offers will be presented on 11/03/2025 5:00PM. (id:41462)
3 Bedroom
2 Bathroom
1,092 ft2
Jc Realty Regina
216 Ash Drive
Weyburn, Saskatchewan
Welcome to 216 Ash Drive. Backed by a large open greenspace on Ash Drive, this 3-bedroom home offers a peaceful setting with plenty of potential. The fenced yard is full of mature perennials and trees, with a paving stone path to the back gate and a charming garden fountain adding to the outdoor appeal. Inside you’ll find hardwood floors in the living room, a kitchen with both a breakfast nook and dining space, and main-floor laundry currently located in one of the three bedrooms. The basement is unfinished and ready for your development plans. Most main-floor windows have been updated (aside from the living room picture window). Vinyl siding, central air conditioning, parking for three vehicles, plus established shrubs and trees round out this inviting property. A great opportunity to renovate, build equity, and personalize a lovely home in a desirable central location. (id:41462)
3 Bedroom
1 Bathroom
1,136 ft2
RE/MAX Weyburn Realty 2011
4326 32 Street
Lloydminster, Saskatchewan
A move-in ready Bi-level home that can accommodate your growing family with 5 bedrooms 3 bathrooms one is the master bedroom ensuite, double heated and insulated garage plus Central air. It is located on a corner lot on Saskatchewan side of Lloydminster. The main floor features the Living room with big windows, dining room, kitchen with stainless steel appliances, all included and the stove is brand new, the master bedroom with a walk-in closet and 3-piece ensuite, good size bedroom, and a 4-piece bathroom. In the fully finished basement, you have a very spacious family room, 3 large bedrooms, 4 -piece large bathroom, the furnace and laundry room with washer and dryer, your under stairs storage where you can store your seasonal stuff. In the well-maintained backyard, you have the covered deck, the gazebo with tables and chairs (included) where you can relax and unwind and entertain family and friends. Also, you can access the backyard from the garage back door. It is nicely located with nearby schools and parks, minutes’ drive to the Lloydminster Hospital, the Cenovus Hub, the Gold Horse casino and all other amenities. (id:41462)
5 Bedroom
3 Bathroom
1,101 ft2
Maxwell Reliant Realty
204 544 River Street E
Prince Albert, Saskatchewan
Welcome to effortless elegance along the iconic North Saskatchewan River. Nestled in a secure, high-rise building with a heated, above-ground parking space and elevator access, this luxurious second-floor condo offers the kind of low-maintenance lifestyle that doesn’t ask you to compromise on beauty or comfort. A second, exclusive, and powered parking space is provided outside, with a spacious and secure storage room available inside. Inside, you'll find gleaming hardwood floors throughout the living room, dining area, kitchen, and hallway—creating a seamless, timeless feel from the moment you step inside. The living room features a gas fireplace, setting the perfect tone for cozy evenings or slow Sunday mornings. With 2 spacious bedrooms, 2 full bathrooms, and a dedicated den, there’s room here for rest, creativity, and connection. Thoughtfully designed with two private balconies—one off the dining room and another off the main bedroom—this home invites in the view, the fresh air, and those peaceful river moments that make you feel like you're truly living. And behind the scenes? The furnace and stove were replaced in 2020, and the washer/dryer was upgraded in 2023, so you can settle in knowing the essentials are up-to-date. If you’ve been waiting for that perfect mix of convenience, style, and serenity—this is the one. (id:41462)
2 Bedroom
2 Bathroom
1,304 ft2
Advantage Real Estate
442 Kinloch Crescent
Saskatoon, Saskatchewan
Welcome to 442 Kinloch Crescent — a beautiful two-storey home currently under construction in the family-friendly Parkridge neighbourhood. With 1,670 sq. ft. of thoughtfully designed living space and situated on a large lot, this home offers 3 bedrooms and 3 bathrooms, making it a perfect fit for families or anyone seeking a comfortable and modern layout. The main floor features an open-concept living area with luxury vinyl plank flooring, a stylish kitchen with sleek finishes and quartz countertops, and a bright dining area that opens to the completed 18' x 8' backyard deck. Upstairs, you’ll find a spacious primary bedroom complete with a 4-piece ensuite, two additional bedrooms, a full bath, and convenient second-floor laundry. The home also includes an oversized double attached garage (22’ x 28’), a concrete driveway and a front walkway, and a basement with a separate entry—providing potential for future development or a legal suite. The exterior combines stone and vinyl siding for a fresh, modern look, and the front yard will be landscaped with lawn and trees. Situated just minutes from Blairmore’s many amenities, you’ll enjoy nearby grocery stores, restaurants, fitness centres, schools, and the Shaw Centre for recreation—all while being tucked away in a quiet residential setting. Some customization options may still be available, allowing you to add your personal touch before completion. Plus, this property comes with the peace of mind built by DXB Properties Inc. and is complete with New Home Warranty. Possession is anticipated for the end of January 2026—making this the perfect opportunity to start the new year in your brand-new home. (id:41462)
3 Bedroom
3 Bathroom
1,670 ft2
Century 21 Fusion
406 Chickney Avenue
Lemberg, Saskatchewan
Located approx 30 minutes from Fort Qu'Appelle. This original family home is ideally located across from a park, just one block from the school and only two blocks off Main Street — offering convenience and a great neighborhood setting. The home features a durable metal roof and a practical floor plan with a spacious living room and large kitchen, perfect for family living. There are three generously sized bedrooms on the main floor, with potential to add main-floor laundry for extra convenience. The basement offers added living space with an older kitchenette, a rec room, two guest rooms, a 3-piece bathroom, and ample storage. Situated on a massive yard spanning three full lots, this property offers endless possibilities for outdoor living, gardening, or future development. (id:41462)
3 Bedroom
2 Bathroom
1,224 ft2
Century 21 Dome Realty Inc.
807 3rd Avenue W
Meadow Lake, Saskatchewan
807 3rd Avenue W has great curb appeal with unique design attributes you’re sure to enjoy. The 2nd level has a bright, open floor plan with 3 bedrooms, and 4-piece bathroom. The large primary bedroom has a walk-in closet and pocket door to the main 4-piece bath which features a corner shower and jacuzzi tub. The main level is built on grade with no basement, making this home great for wheelchair access and there is an acorn stairlift (new in 2021). The attached single car garage has heated floors, main floor access, and door to access the back yard. The main level is also equipped with a granny suite set up, 4-piece bath, family room, main floor laundry, in-floor heat, and NG furnace with central AC (2024). Some notable improvements are shingles 2023, fridge 2024, water heater 2017, NG clothes dryer 2023. For more details regarding this property, don’t hesitate to contact your preferred realtor! (id:41462)
3 Bedroom
2 Bathroom
2,055 ft2
RE/MAX Of The Battlefords - Meadow Lake
2248 Halifax Street
Regina, Saskatchewan
Professionally renovated and move-in ready! This charming 3-bedroom, 2-bathroom home with a spacious third-level loft style bedroom has been extensively renovated and offers a bright, functional layout with quality finishes throughout. Beautiful hardwood flooring runs through the main and upper levels, with tile in the kitchen and bathrooms. The open-concept living and dining area features a custom hardwood accent wall, and the kitchen is equipped with soft-close maple cabinetry and stainless steel appliances. A stylish 2-piece bath completes the main floor, while upstairs features two generous bedrooms and spacious 5-piece bath with dual sinks. The third level offers a versatile loft-style bedroom that could also be used as a home office or kids play area. Important note: may not meet current egress requirements to be a legal bedroom. Spacious basement with laundry and ample storage space. Upgrades include: High-efficiency furnace (2021), newer siding, newer windows, updated plumbing and electrical, and newer interior and exterior doors. Enjoy outdoor living on the front and back decks. There’s also a single detached garage with a new automatic overhead door. Located within walking distance to the hospital, this property is ideal for healthcare workers or as a great investment opportunity. Blending comfort, character, and modern updates — this home is truly move-in ready! (id:41462)
3 Bedroom
2 Bathroom
1,320 ft2
Exp Realty



