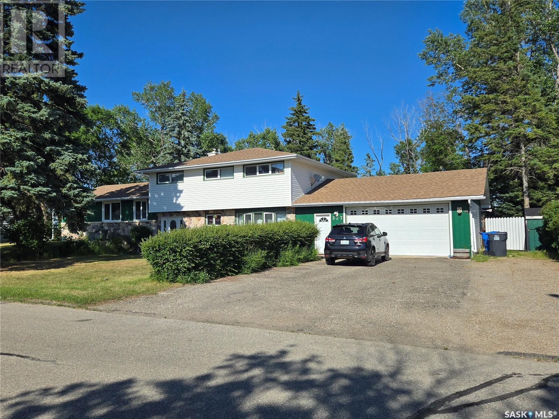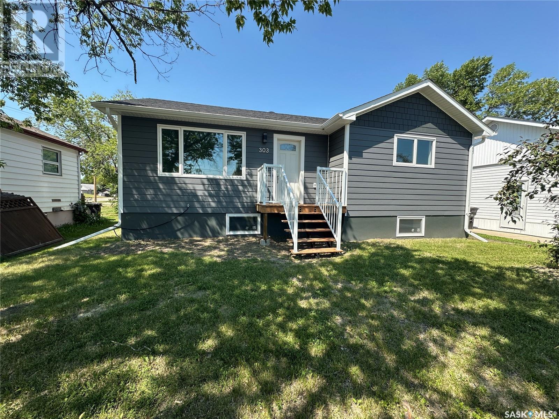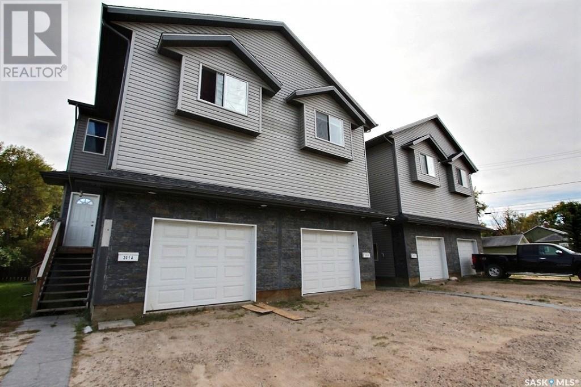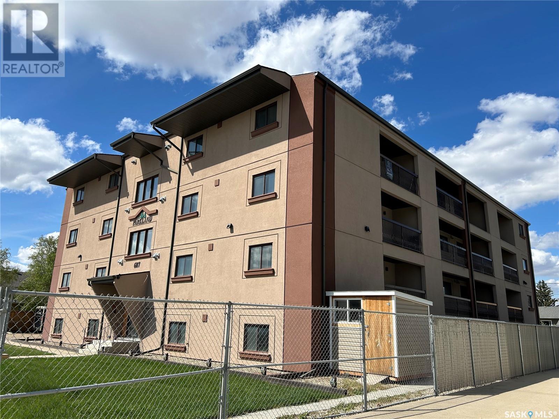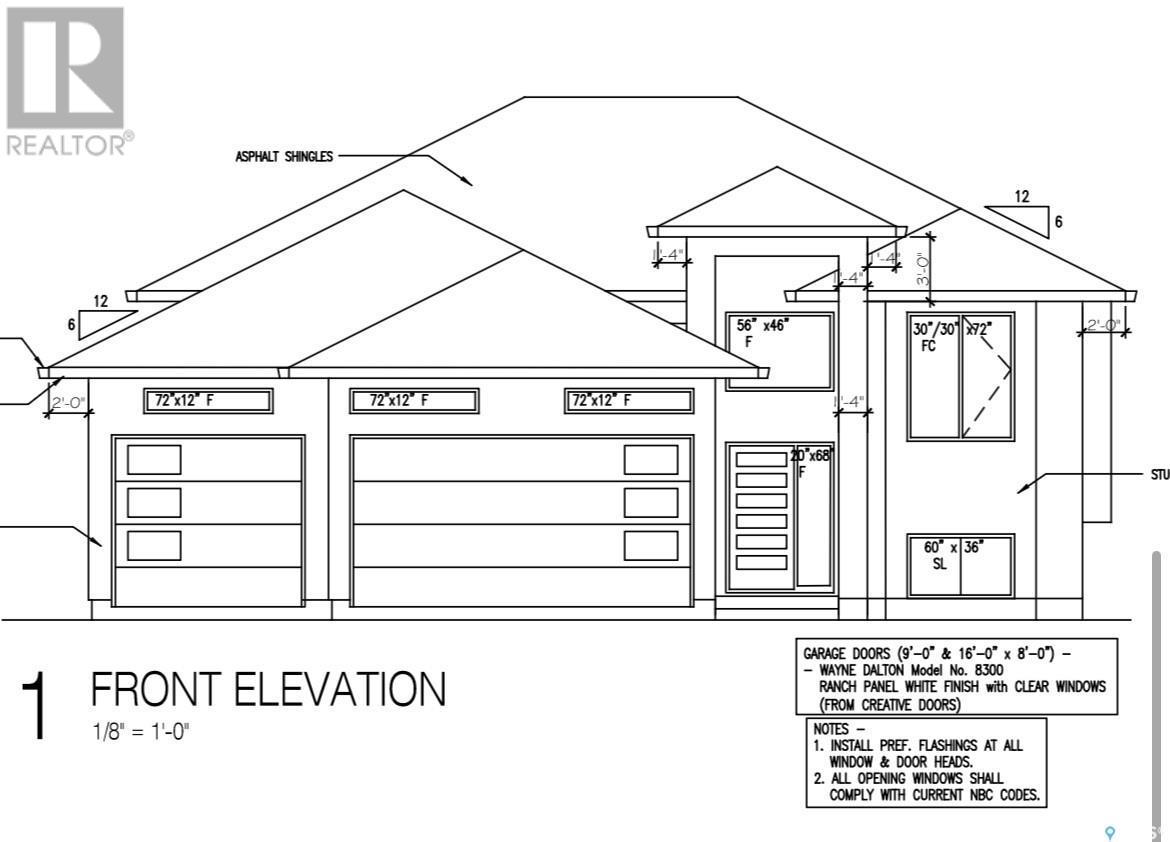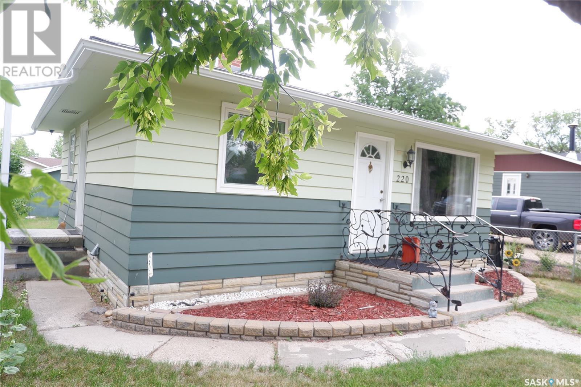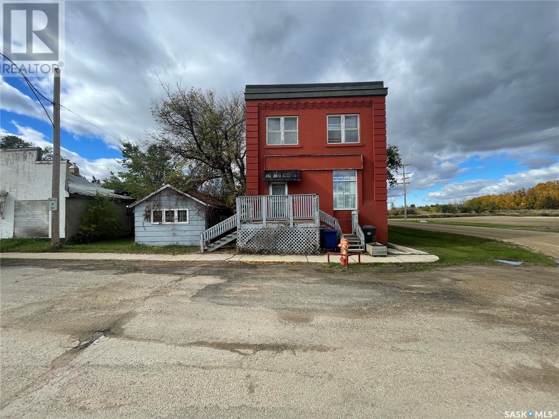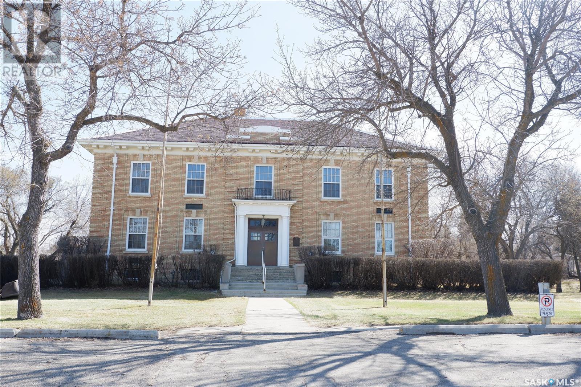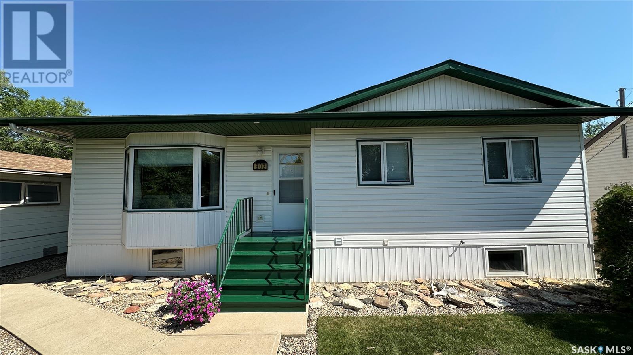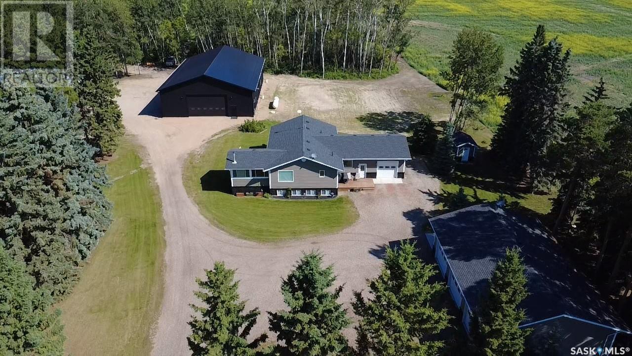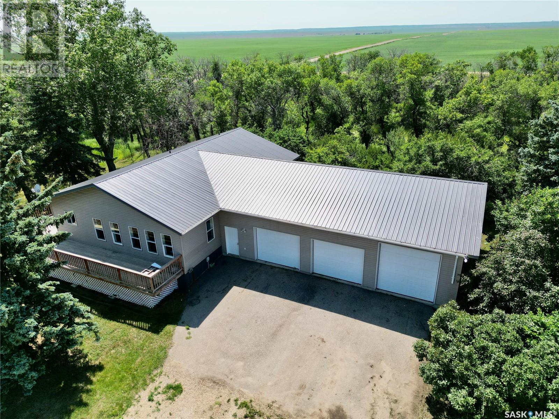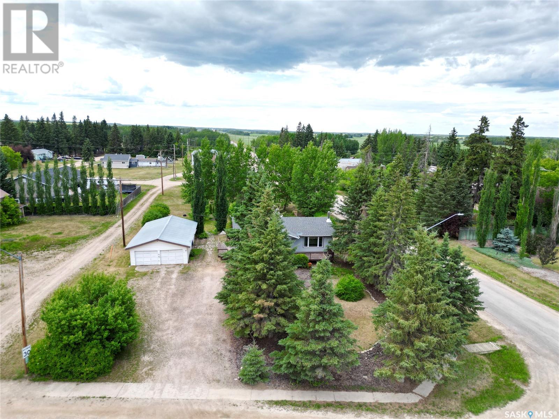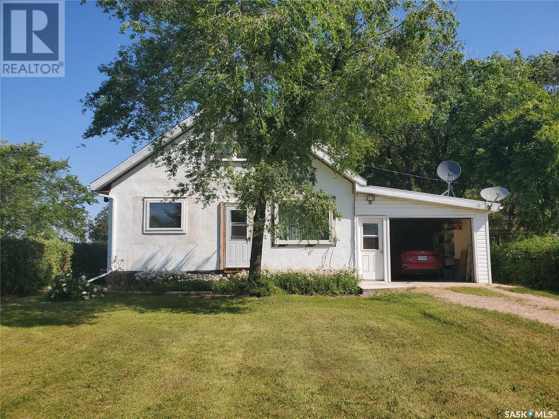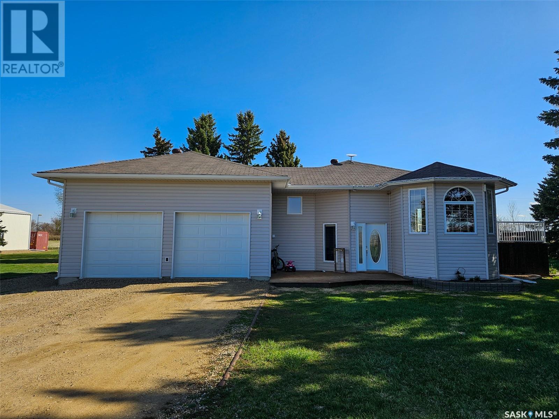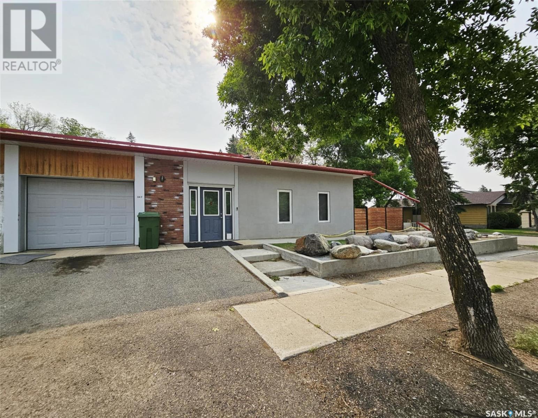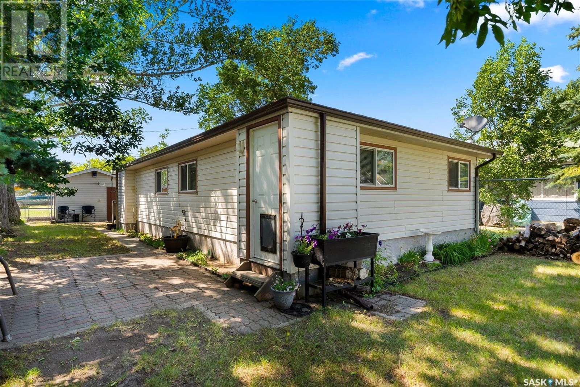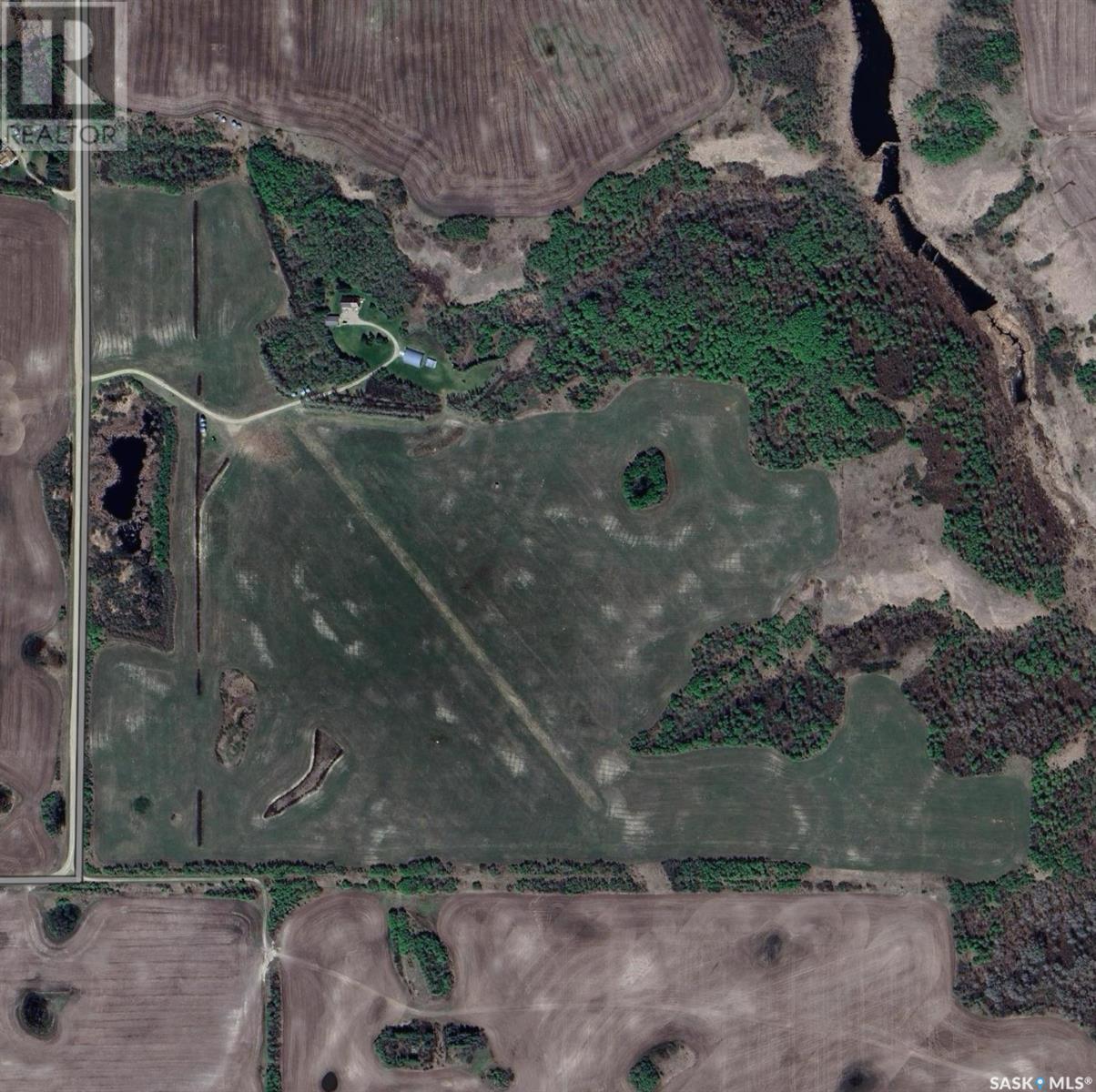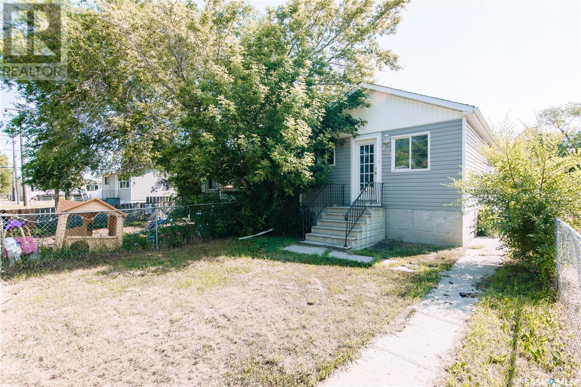Property Type
327 Russell Street
Stoughton, Saskatchewan
Welcome to 327 Russell Street, in Stoughton, Sk. This very spacious four level split is located on a quiet street, and backs onto the open prairie, allowing the occasional wildlife to visit. Step into the large front foyer ,and head up a few steps to a wide open living/ dining area. The eat-in kitchen boasts oak cupboards, and a functional island .The large dining room offers space for large family gatherings, and the living room features a gorgeous stone, gas fireplace, and French doors to go outside. As you head up the wide oak staircase, you'll marvel at the wide hallway, that leads to a master bedroom w/ two piece ensuite, plus three additional bedrooms, and four piece bath. The lower level consists of a spacious family room with a wood burning fireplace, a teenager sized bedroom, an office , plus a three piece bath, and laundry/mud room. In the basement, you'll discover a recreation room, perfect for the kids to romp around in, or large family functions. There's also a furnace/ utility room. This home has an oversized 25' x 31' extra insulated, heated garage, as well. Outside, there's a great deck, accessed from the living room, a patio area, and firepit, all situated in a park like yard that features a grassy area, beautiful, stately trees, plus the yard includes a ShelterLogic shed, and two additional storage sheds! Many other extras, including central air, and some underground sprinklers. This home requires some finishing touches, and once complete, will offer you a one of a kind forever home! Call today for your personal showing! (id:41462)
5 Bedroom
3 Bathroom
1,800 ft2
Century 21 Dome Realty Inc.
32 11th Avenue Se
Swift Current, Saskatchewan
This solidly built stucco character home is located on the south east side of Swift Current . This picturesque lot overlooks the creek and Riverside Park . A large backyard provides a small garden plot, a perennial flower garden , shed and fire pit area . A spacious living room with updated windows & laminate floors welcomes you into the home . It opens into a bright & functional kitchen , which boasts ample counter and storage space . Along with the 3 bedrooms and 2 bathrooms , this unique home features a large upstairs laundry area , as well as newer hot water heater and energy efficient furnace. The front and back porches provide an abundance of sunshine and space to enjoy a good book and delicious coffee . The exterior exudes classic charm and is surrounded by mature trees that provide privacy as well as shade . This property perfectly blends character and modern amenities , making it an ideal family home in a friendly neighborhood (id:41462)
3 Bedroom
2 Bathroom
1,134 ft2
RE/MAX Of Swift Current
119 St John Street N
Regina, Saskatchewan
Discover the perfect blend of comfort and opportunity at 119 St. John Street — a stylish 1,044 sq ft raised bungalow built by Trademark Homes in 2012. Thoughtfully designed with 4 bedrooms, 2 full bathrooms, and two fully legal suites, this home is ideal for investors, first-time buyers, or those looking to offset their mortgage with rental income. Each suite offers its own private entrance, creating a seamless balance of privacy and functionality. Set in a well-established neighborhood close to schools, parks, and all amenities, this property offers both lifestyle and long-term value. (id:41462)
4 Bedroom
2 Bathroom
1,044 ft2
Realty Executives Diversified Realty
303 2nd Street Ne
Watson, Saskatchewan
Fully Renovated Bungalow Across from Watson’s Community Amenities! Step into comfort and modern style with this beautifully renovated 2-bedroom bungalow, nestled on a quiet street in the northeast corner of the friendly Town of Watson. Built in 1953 and completely transformed in recent years, this charming home offers the perfect blend of character and modern convenience. Located directly across from the ball diamonds and community rink, and just a short stroll from the school, this location is ideal for families or anyone seeking small-town living with unbeatable access to local amenities. The main floor has been gutted to the studs and fully reimagined with new plumbing, electrical systems, insulation, drywall, and a redesigned layout that enhances functionality and flow. You’ll love the vinyl plank flooring throughout the bright and welcoming living room, kitchen, and both bedrooms, with stylish vinyl tile in the bathroom. The kitchen is a standout feature, showcasing gorgeous new cabinetry paired with durable laminate countertops, offering both beauty and practicality. The refreshed 4-piece bathroom boasts a floating vanity and acrylic tub surround. The primary bedroom includes two closets for ample storage. The fully developed basement offers even more living space with a huge family room, two additional bedrooms, a gorgeous 3-piece bath, a laundry room, and a utility room featuring an on-demand water heater—perfect for growing families, entertaining, or those who simply love having space to spread out. Outside, enjoy the mature trees. An 8'x10' wood deck with regal-style railing offers a great space to unwind, and a newer front step adds to the home’s solid curb appeal. The single detached garage with rear lane access offers off-street parking, with new siding and a steel overhead door being completed to match the home. Central air will be added for year-round comfort. This home has been thoughtfully updated from top to bottom and offers exceptional value! (id:41462)
4 Bedroom
2 Bathroom
974 ft2
Exp Realty
201 10th Street E
Prince Albert, Saskatchewan
Exceptional revenue generating, 3 bed/3 bath townhome, featuring 1159 square feet above grade, with excellent proximity to the university. This home features high end finishing, such s but not limited to; cherry hardwood floors and a lovely modern kitchen. The primary bedroom is complete with a full en-suite and walk-in closet. The large basement is partially finished providing a great deal of potential for development. The single sized garage is attached, which is ideal for those cold winter days. While we are mentioning cold winter days, make note this home comes with on-demand in floor heating. Although this unit is being sold on its own, the opportunity is available to purchase all 4 units for ultimate/investment potential. (id:41462)
3 Bedroom
3 Bathroom
1,159 ft2
Coldwell Banker Signature
103 1st Street E
Frontier, Saskatchewan
Welcome to 103 1st Street E in Frontier, SK — where charm, space, and updates come together in a truly unique home! This beautifully maintained 1,481 sq. ft. 1.5-storey home sits on a massive double corner lot (16,191.50 sq. ft.), offering the perfect blend of privacy, outdoor space, and modern comfort. The fully fenced yard is a showstopper—massive in size with a fenced side yard, garden boxes just outside the fence on your property, and a shed for extra storage. With gate access to the backyard and two entries off the spacious wraparound deck—one to the mudroom, the other to the living room—you’ll love how this home flows inside and out. Plus, there’s even a secondary hook-up off the gas meter, perfect for setting up an outdoor firepit to enjoy those peaceful prairie evenings. Inside, you’ll fall in love with the kitchen and dining area, featuring white appliances, an appliance garage, and vinyl plank flooring. Just off the dining space is a charming nook currently set up as a cozy coffee bar—an ideal way to start your mornings! From there, you’ll find the 4-piece bathroom/laundry combo, a main floor bedroom that doubles beautifully as an office, a second main floor bedroom, and the bright, cozy living room, all laid out for convenient and comfortable living. Upstairs is your primary bedroom retreat, complete with a bonus room perfect for a den, makeup area, or walk-in closet. This space also connects to a private enclosed upper veranda, giving you peaceful views, extra storage, and a little escape all your own. Located in the heart of Frontier, you’ll enjoy the perks of small-town living with great local amenities, a warm community vibe, and Honey Bee Manufacturing just down the road. Frontier also sits along the historic Red Coat Trail Tourist Route, attracting visitors with its prairie charm and rich local history. With all the updates, character, and outdoor space this property offers, 103 First Street E is ready to welcome you home! (id:41462)
3 Bedroom
1 Bathroom
1,481 ft2
Exp Realty
707 Poplar Street
Wolseley, Saskatchewan
Ready for a starter home? Looking for a Revenue Property? 707 Poplar Street in Wolseley is a good choice for either. You will love the backyard that is well treed and private, super place for the kids and pets. Wolseley is a "Town Around a Lake " and has a historical down town with many services. Inside this 1108 sq ft home there are 2 large bedrooms and 1 full piece bathroom with laundry , a very spacious living room and kitchen / dining. New carpet in living room and an oak built in cabinet. Down the hall you will find 2 huge bedrooms with 9 ' ceilings . this area was added on in 1978 as well as the back porch. Single detached garage (1987) is 13' x 31' , comes with a door opener. Front veranda offers a nice area to enjoy the shady side of this property. HE furnace, and most vinyl windows are good assets. (id:41462)
2 Bedroom
1 Bathroom
1,108 ft2
RE/MAX Blue Chip Realty
106 607 10th Street
Humboldt, Saskatchewan
Welcome to Suite 106, located on the ground level of this condo at Parkland Condominiums. Set in the heart of downtown, this building has an estimated completion date for summer 2025 and will be new throughout! This suite offers a great lower covered patio area and just a few steps up is another outdoor area great for sitting or barbequing. The location of this unit offers year round access through the patio door to your vehicle......parking located at the back north west corner (one electrified parking stall with a little extra room). The interior of this suite will be stunning once completed! Open foyer area with separate in suite laundry, opens to the main living space, 2 bedrooms, and a full bath. Walls will be painted white, kitchen will be fitted with Custom Cabinetry from Touchwood Interiors in white with upper cabinets having glass detailing. Counters will be a mid tone grey arborite with a peninsula area. Floors will be fitted with Carrara Marble Vinyl Plank Tiles throughout keeping this unit bright and refreshing. The living room features a new sliding patio door and will be fitted with a new wall air conditioner. Two spacious bedrooms plus a full bath. The bathroom will offer matching cabinets and counters, plus the tub/shower will be accented with large grey rectangular tiles. All appliances to be included (pictures in photos of appliances and color scheme for this unit). Call to view today! (id:41462)
2 Bedroom
1 Bathroom
840 ft2
Century 21 Fusion - Humboldt
714 Weir Crescent
Warman, Saskatchewan
Stunning high-end home in Warman close to schools, parks, Legends Sports Complex, golf course and other amenities. This bi-level home will have many luxurious finishings and upgrades throughout. Features 1,534 sqft of living space above grade, spacious open concept and lots of natural light. Notable features include quartz countertops throughout, heated triple car garage, 9’ ceilings up & down, A/C, electric fireplace and oversized 62 x 132' lot. Separate side entrance leads you into the basement which is set up for the option of a legal suite down the road. You’ll love the en-suite off the primary bedroom with double sinks, ceramic tile shower & soaker bathtub. Be sure to “wow” guests with the kitchen. Top of the line custom kitchen by Superior Cabinets with tile backsplash, soft close doors and an abundance of storage room. Patio door off the kitchen leads you onto a West facing back deck (no stairs). Quality home builder who is meticulous with finishing work and adds plenty of extra’s that a seasoned home buyer will notice and appreciate. Thoughtful layout with elegant style, tons of value and no corners cut. This home stands out with magnificent street appeal. Builder will do additional work for cost (basement, fence, etc..) This home has New Home Warranty and the developer has a professional membership with the Saskatchewan Home Builder Association (certified professional home builder). GST included in the purchase price, rebate back to builder. Updated photo's of inside to come when it's complete. Contact today for a private viewing. (id:41462)
3 Bedroom
2 Bathroom
1,534 ft2
RE/MAX North Country
220 6th Avenue W
Assiniboia, Saskatchewan
Located in the Town of Assiniboia in a great location. Have you dreamed of owning an orchard? This property has an abundance of fruit trees including pears and apples. The lot is fully fenced and includes a nice garden area. There is a single detached garage in the back yard that will fit a small vehicle or toys/tools. The house has been very nicely upgraded. You will appreciate the new vinyl windows throughout as well as the new exterior doors. The kitchen has new cabinets and countertops. There is new vinyl linoleum in the kitchen as well. The bathroom features upgraded fixtures. The living room has a gas fireplace and original Hardwood floors. Both bedrooms have hardwood floors. The basement is partially developed. It has a den that could be converted to a bedroom, a family room, large laundry room and utility room. There is lots of storage areas! Come have a look at this gem of a home. You will be impressed! (id:41462)
2 Bedroom
1 Bathroom
624 ft2
Century 21 Insight Realty Ltd.
1002 9th Street
Perdue, Saskatchewan
Welcome to 1002 9th Street, Purdue. Built in 1908 as The Union Bank, it was purchased by the Royal Bank of Canada in 1928 and boasts 2499 sq ft of living space with original vaults. Enter through the tiled foyer and open the double glass doors to the home. Main floor has 12 ft high ceilings with open concept design with natural light from the oversized windows. The open concept continues with a loft between 2 stories supported by large pillars originally from the Kinley Elevator. The kitchen located at the front of the home has a good amount of cupboard and counter space, added island, and a stove and cook top. Plenty of space in the family room with a brick feature wall, and open loft feel to the upstairs of the home. The second floor consists of a renovated 4 piece washroom featuring a double vanity, and large stand up shower. The primary bedroom has all the space you need, and features a stand alone claw foot soaker tub. Two additional bedrooms finish off the second level. The basement has a family room, space that could be used as an additional bedroom, mechanical room, and plenty of space for storage. Outside the home you have a large yard which sits on a double lot, ground level patio area, sheds, and plenty of privacy. Perdue has a 18 hole golf course, a grocery store, insurance agency, daycare, post office, credit union, and massage therapists, and a new skating rink/curling rink for winter activities. Located just 30 minutes from Saskatoon, this is perfect for someone looking for small town living but having the convenience of a short commute to the city. Very good opportunity to own a one of a kind home! (id:41462)
4 Bedroom
2 Bathroom
2,499 ft2
Boyes Group Realty Inc.
3 700 Centre Street
Assiniboia, Saskatchewan
This is a great opportunity to own a Penthouse apartment in Assiniboia. This beautiful restored brick building overlooks the main street. It is almost 2500 square feet of living space including 3 bedrooms and 3 bathrooms. Its open design has 14 foot ceilings and very large windows for lots of natural light. Included in the purchase is a spot in the triple detached garage. Contact for more information or to book your personal showing (id:41462)
3 Bedroom
3 Bathroom
2,497 ft2
Century 21 Insight Realty Ltd.
903 104th Avenue
Tisdale, Saskatchewan
Call today to view this tidy home on a quiet street in Tisdale. Recently renovated, with too many updates to list! 2+ 2 bedroom with large kitchen/dining room and main floor laundry. All bedrooms are large and the Primary bedroom has a pass-through 2 piece en-suite. The homes fully finished basement has plenty of room to host multiple sitting areas or let the kids play freely. Before you step outside you'll truly love the sun room to sit and enjoy a book or cup of coffee. The front yard has beautiful trees that provide privacy and shade. In the backyard sits a heated detached garage and a large garden plot for the green thumb homeowner!. If you're looking for a move in ready home this is the one! (id:41462)
4 Bedroom
3 Bathroom
1,050 ft2
Royal LePage Renaud Realty
Tluchak Acreage
Willow Creek Rm No. 458, Saskatchewan
Looking for an acreage? Welcome to your private slice of country paradise! This beautifully updated 1800+ sq/ft home, built in 2007, offers the perfect blend of comfort, space, and functionality. The home features 4 bedrooms, 3 bathrooms, there's room for the whole family to enjoy. Set on 10 scenic acres, this property offer endless possibilities both inside and out. The home boasts recent updates and quality finishes, making it move in ready. You'll love the large open living spaces and thoughtful layout designed for easy living. GeoThermal forced air heat, and rural public water are a couple added bonuses. For the outdoor enthusiast, the jaw-dropping 54x80 shop, wrapped in a modern flat black metal siding complete with in-floor and forced air heat, epoxy floors, bathroom and much more. Also a triple car 32x48 heated garage/man-cave, also with heated floors and a bathroom. The 40x60 quonset adds even more workspace or cold storage. Located in a fantastic area just of the pavement, with heavy treed shelterbelt providing privacy and appeal. Whether you're looking for the ideal family acreage or the ultimate live-work setup, this one checks all the boxes. (id:41462)
4 Bedroom
3 Bathroom
1,803 ft2
Royal LePage Renaud Realty
Tribune Acreage Near Weyburn
Souris Valley Rm No. 7, Saskatchewan
Welcome to this beautifully maintained 2012 bungalow situated on 12.9 acres in the peaceful Souris Valley RM No. 7, just 51 km from Weyburn. This spacious home offers 1,632 sq ft of comfortable living space with six bedrooms and three bathrooms — perfect for a growing family or anyone needing extra room for guests or hobbies. The property is well-sheltered, surrounded by mature trees and apple trees, providing privacy and a lovely natural setting. A 3-car attached garage adds convenience, while the impressive 40'x60' Quonset features spray foam insulation, natural gas forced air and in-floor heat, 200 amp service, a welder/compressor plug, and a brand new 14'x20' bifold door(true opening) — ideal for all your storage and workshop needs. Water is supplied by a 38' deep well with a newer pump, safety shutdown, and a handy 10'x10' well shed for extra storage or to hang your garden tools. Additional outdoor features include a fire pit area (optional), two storage sheds, and fencing for a horse. Recent updates include a new washing machine in 2023. Families will appreciate the school bus service to Weyburn elementary and high schools, making country living easy and connected. This acreage truly offers the best of rural living with modern comforts and plenty of space to enjoy the outdoors. (id:41462)
6 Bedroom
3 Bathroom
1,632 ft2
C&c Realty
Sk 43 Eastview Trailer Court
Prince Albert, Saskatchewan
Welcome to this beautifully maintained 2-bedroom, 1-bath mobile home in Eastview Trailer Park! Bright, clean, and move-in ready, this home offers an affordable opportunity to step into homeownership or downsize in comfort. With a spacious layout, great natural light, and a well-cared-for interior, this property is perfect for someone looking for low-maintenance living in a quiet community. Quick possession available and it comes with most of the furniture pictured. Literally turn-key. Just move in and make it your own! (id:41462)
2 Bedroom
1 Bathroom
784 ft2
Exp Realty
101 1st Avenue
Medstead, Saskatchewan
Family home situated on large lot (4 lots) in the Village of Medstead. Home features 3BD, 1BA with many upgrades. Some updates include; all new windows installed in 2019, shingles in 2018, water softener in 2019, Furnace in 2018, electrical panel updated in 2022, flooring, kitchen and bathroom reno, decks, all in 2021. The basement has a large area for a family room, a wood pellet stove, ample storage and a workshop room/area. The seller started to install a bathroom in the basement, but only a toilet installed so far. Outdoor space features a garage, storage/workshop attached, firepit area, large garden, mature yard, greenhouse, an exterior sump, and south and west facing decks. Comes with all appliances and a quick possession is available. (id:41462)
3 Bedroom
1 Bathroom
1,172 ft2
RE/MAX North Country
130575 5 Highway
Runnymede, Saskatchewan
Welcome to this charming 1 1/2 storey home located right on Highway 5 in the quiet community of Runnymede, SK. This 4-bedroom, 1-bathroom home is full of character and set on a lovely acreage that's perfect for gardening or a hobby farm. Enjoy the peace and beauty of country living with the convenience of paved road access—no gravel! The property is serviced by a well and includes a reverse osmosis system for clean, fresh water. A standout feature is the impressive 40' x 72' shop, offering endless possibilities for commercial ventures or serious workshop space. Whether you're looking for a peaceful place to call home or a functional property for business and rural life, this unique acreage has it all. (id:41462)
4 Bedroom
1 Bathroom
1,670 ft2
Royal LePage Next Level
Ostrosky Acreage
Carmichael Rm No. 109, Saskatchewan
Discover your own private retreat just 12 km south of Gull Lake! This beautifully maintained property offers the perfect blend of rural tranquility and modern convenience. Set on 2 spacious acres, this home features a well-appointed 4-bedroom house, a 2500 sq ft shop (built in 2012), and plenty of space for the whole family. The 2005-built home boasts a functional layout with main floor laundry, a double attached heated garage, and a bright, open living space. The primary bedroom includes a 4-piece ensuite, while the open-concept kitchen and dining area flow seamlessly onto a large, sheltered deck—perfect for entertaining or relaxing in the included hot tub. Kids will love the fantastic custom tree house and the open yard that provides room to run and play. The basement is filled with natural light and offers abundant space for a family room, gym, or future development. A water filtration system was installed in 2024 for added peace of mind. The 2500 sq ft shop is ideal for a home business, hobbyist, or storage needs, and with natural gas on the property, a gas line could be added to the shop if desired. Don’t miss this rare opportunity to own an acreage that truly has it all—space, comfort, and room to grow! (id:41462)
4 Bedroom
2 Bathroom
1,690 ft2
Royal LePage Formula 1
347 Maple Avenue
Yorkton, Saskatchewan
347 Maple Ave. built in 2013 in the finest form. ICF block built on concrete slab with in floor heat, metal roof, stucco exterior and xeriscape landscaping. Interior designed with modern fixtures, heated concrete floors, concrete countertops and an extensively tiled bathroom. The attached single garage also houses the utility room with laundry. This 2 bedroom, 1-5 piece bathroom home offers a comfortable and accessible living space. The yard is low maintenance xeriscape. This freehold, 1/2 duplex has been a great revenue property over the years. 24 hours notice is mandatory for each showing, property is tenant occupied. (id:41462)
2 Bedroom
1 Bathroom
1,030 ft2
Living Skies Realty Ltd.
177 Poplar Lane
Wee Too Beach, Saskatchewan
Nestled in the tranquil resort community of Wee Too Beach on the west side of Last Mountain Lake, this charming, well-maintained retreat offers a perfect blend of comfort, space, and simple lakeside living. If you’re seeking a peaceful weekend getaway this property is ready to welcome you home. Step inside to this mobile home with two additions (added in 1982), offering generous room for family and guests. The eat-in kitchen is the heart of the home—bright, functional, and ideal for gathering after a day at the lake. The adjoining living room provides a cozy place to relax with a good book or catch the game, with natural light streaming in through updated PVC windows. With three bedrooms (one without a closet) and an enclosed, fully finished sunroom that easily doubles as extra sleeping space, there's plenty of room for everyone to unwind. If you’re escaping the city for the weekend, comfort is ensured thanks to the propane furnace and electric heat. Outside, you'll find a private side yard with a sunny patio and a lush lawn, perfect for family BBQs or an evening cocktail under the stars. Tucked behind the home is a firepit area, waiting for marshmallow roasts and stories around the fire. A detached insulated garage (built in 1993) offers ample space for your toys and tools, while the covered carport provides protected boat storage—ready for when adventure on the water calls.And speaking of adventure—this property is located in close proximity to the boat launch, making it effortless to head out for a relaxing morning of fishing or an afternoon tubing with the kids. The water is always calling, and here, it's just around the corner. There is a 1500 gallon septic tank and a shared well with a pressure system. All of this is just a short stroll from the beach and playground, making it the perfect location for families, couples, or retirees looking for serenity without sacrificing convenience. (id:41462)
3 Bedroom
1 Bathroom
1,462 ft2
Exp Realty
Marlas Place
Fertile Belt Rm No. 183, Saskatchewan
An old pilots quarter with 2 shops on 159.99 acres, practically on the valley edge just North of Round Lake lays a renovated 1950 1.5 story home with updated mechanical, roofing, siding, and 26x30 addition. 117 acres of Hayable Land, 40 acres of quality ravine, sloughs, prime treed hunting playground and 3 acres of well sheltered, manicured yard site & rumours of an old airplane runway are ready for the next owners. The home boasts NATURAL gas with forced air & boiler infloor heat in the addition with a large main floor bedroom & ensuite with dual access for prime main floor function. The original dining room has a natural gas fireplace with hardwood floors and a fully renovated galley style kitchen with updated stainless steel appliances including gas oven & a large walk in pantry. Sliding deck doors to the east view of the kitchen will have you never missing a sunrise. The entire home boasts prairie views and copious amounts of natural light via south facing windows and sky lights. 3 second floor bedrooms and a 3 pc bath add extra power to this purchase as well as a clean usable basement. Out side the purchase plot thickens with a natural gas insulated shop, and a cold storage quonset with a central concrete area and 2 gravel storage areas on either side of the quonset. Minutes from round lake and 12 miles to Stockholm and a short distance to the number 9 HWY give Marlas Place a special spot for potential buyers to navigate themselves home in South East Saskatchewan. (id:41462)
4 Bedroom
2 Bathroom
2,037 ft2
Exp Realty
421 Alexandra Street
Regina, Saskatchewan
Welcome to this lovely updated 2-bedroom bungalow tucked away on a quiet street in Regent Park. Perfect as a starter home or for anyone looking to downsize, this charming property offers a bright open floor plan with large windows that fill the home with natural light. The spacious living room features a west-facing picture window and flows nicely into a stylish kitchen with white-toned cabinets, contrasting countertops, a dual stainless-steel sink, and a cozy spot for a table under the corner window. Both bedrooms are a comfortable size with easy-care laminate flooring, and the updated 4-piece bathroom offers a brand new sink and toilet! A handy front and back porch provide extra room for coats, shoes, and storage. The laundry area, conveniently located on the main floor, comes complete with washer and dryer. Shingles were replaced in 2018, and the home sits on a 3,120 sq ft lot with lane access, offering off-street parking. This home also comes with a brand new high efficient furnace! Clean, well cared for, and move-in ready—this is an excellent opportunity to own an affordable home in a mature neighbourhood. Book your showing (id:41462)
2 Bedroom
1 Bathroom
612 ft2
Royal LePage Next Level
433 Floren Street
Radville, Saskatchewan
Welcome to 433 Floren Street in Radville! This FIVE bedroom home features bright living areas, dedicated dining room, hardwood flooring throughout the main floor, and completely finished full basement. You are greeted with a breezeway that is perfect for coats, boots and offers a lot of storage, with access to the garage and the porch area of the home. The kitchen is beautifully finished with subway tile backsplash and stylish quartz countertops. The living room is large and bright, with an entry and closet for the front door. There are 3 nicely sized bedrooms with great closet storage and full bathroom to round out the main floor of this home. The basement is completely finished, offering a rec room that could be a second living room or a place for the teenagers to hang out, a family room area that would be an excellent play room, 2 more bedrooms, a 3 piece bathroom and another den area that could be an office, craft space or sewing room. The yard is fully fenced with a deck area, and lots of room for the kids to run and play. This one is a must see! Contact for your tour today! (id:41462)
5 Bedroom
2 Bathroom
1,044 ft2
Century 21 Hometown



