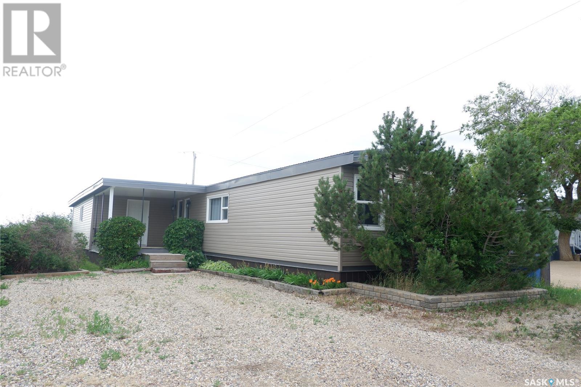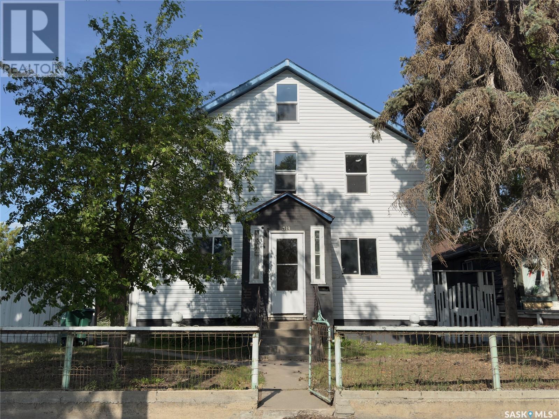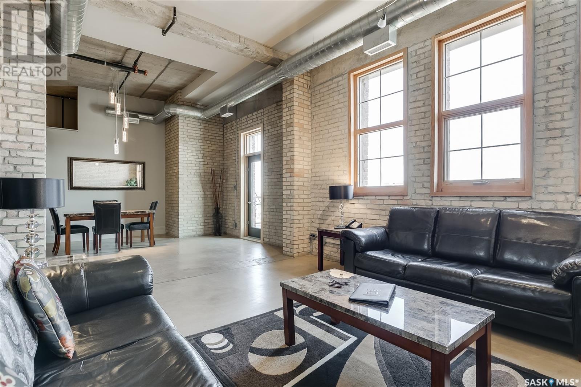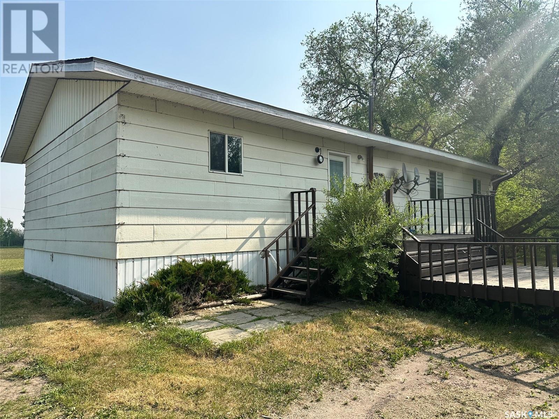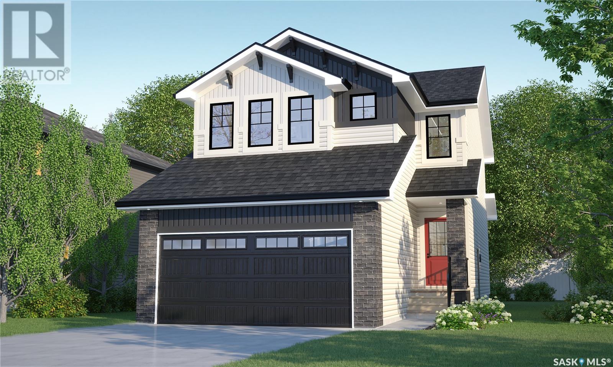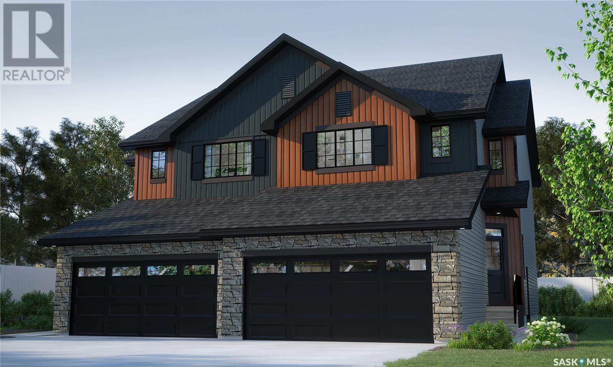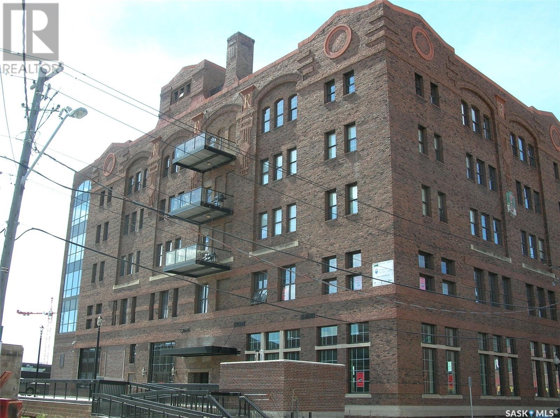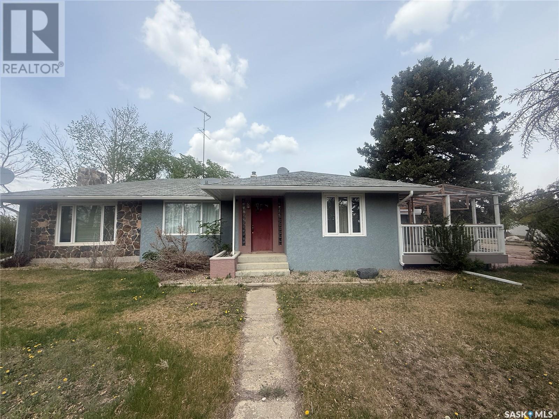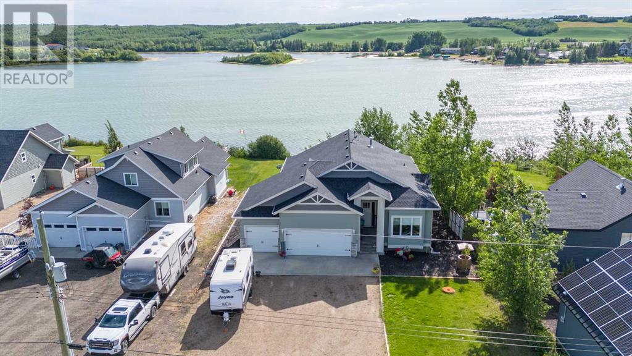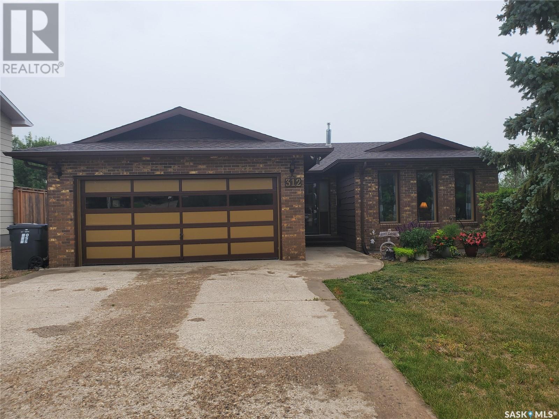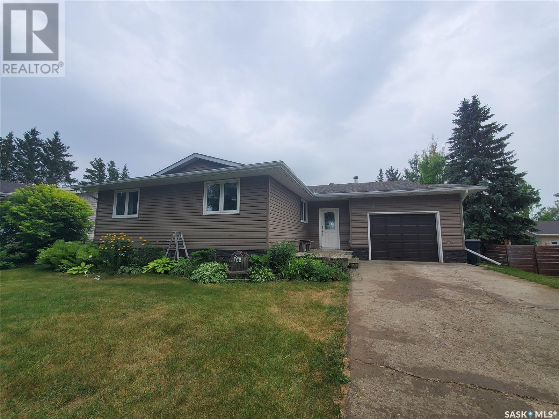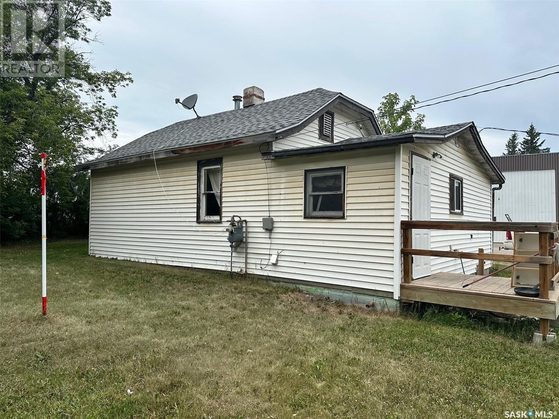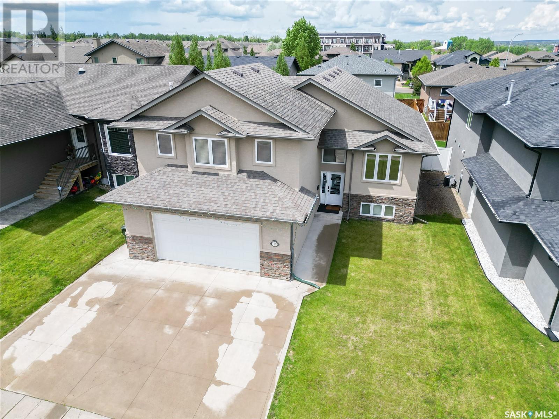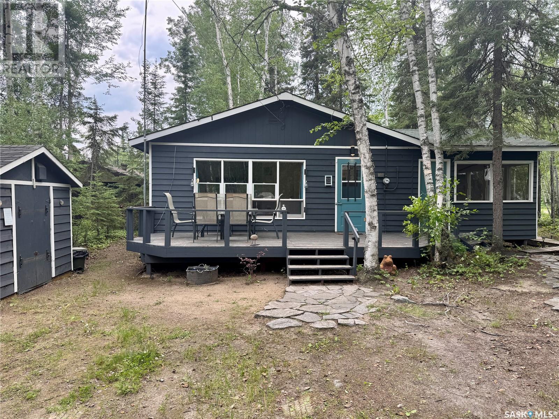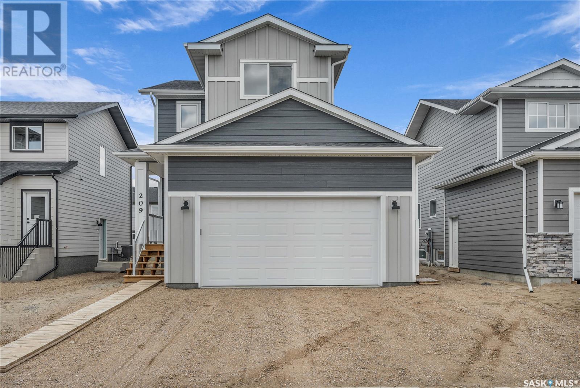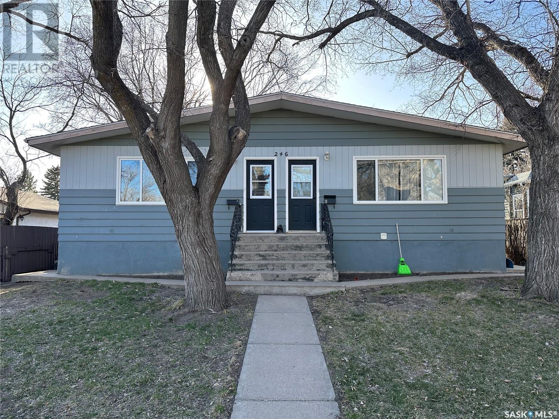Property Type
1324 B Avenue N
Saskatoon, Saskatchewan
Great location for future development or reno. This home has 2 bed and 1 bath with a full basement. Home is sold " AS IS ". 50 ft lot with potential for a duplex. Large yard for parking and storage as well. (id:41462)
2 Bedroom
1 Bathroom
780 ft2
Boyes Group Realty Inc.
604 Forester Crescent
Tisdale, Saskatchewan
604 Forrester Crescent, Tisdale, SK. Spacious family Home in prime location welcome to this well-maintained 5-bedroom, 3-bathroom home nestled in one of Tisdale’s most desirable neighborhoods. With 3 bedrooms up and 2 down, including a private ensuite off the primary bedroom, this home offers ample space for the whole family. Enjoy the convenience of main floor laundry and an inviting open-concept kitchen and living area, perfect for entertaining or simply relaxing. Step through the patio doors onto a spacious backyard that’s fully fenced, ideal for kids, pets, and outdoor gatherings. A double attached garage and a generous driveway provide plenty of parking space. Located on a quiet crescent, this home combines comfort, functionality, and a great location close to schools, parks, and amenities. Don’t miss your chance to make this fantastic property your own—schedule a viewing today! (id:41462)
5 Bedroom
3 Bathroom
1,269 ft2
Royal LePage Renaud Realty
67 Sunrise Estates
Assiniboia, Saskatchewan
Located in the Town of Assiniboia in the Sunrise Estates Mobile Home park. This is a very nicely upgraded mobile home on a leased lot on the east edge of town. You will enjoy the large covered deck at the side entry. Make your way inside into the large addition. This room could be used for a number of different things including an office or just extra storage. The trailer has all new vinyl windows and a new metal roof. There is also new vinyl siding with styrofoam under. The water lines have also been replaced. Some flooring has been upgraded to Luxury Vinyl Tile in the kitchen/dining room, bathroom, hallway and laundry. The primary bedroom is at the front of the mobile and features a 3-piece bath. There are two bedrooms at the back as well as the laundry area and 4-piece bathroom. This upgraded home is ready for its next owners to enjoy. Come take a look today! (id:41462)
3 Bedroom
2 Bathroom
1,452 ft2
Century 21 Insight Realty Ltd.
319 H Avenue S
Saskatoon, Saskatchewan
Revenue property with lots of potential, used to be a senior home. converted to a TUD (Two Unit Dwelling, Permit #3454/07) with a finished basement in 2007 after a fire. Ten bedrooms in total. Now it's a tenant occupied rental property. Double-pane windows installed in 2022. Needs updating. A great project opportunity for investment. No lockbox on site and all showings will be guided by the seller personally upon a 24-hours appointment. Buyer's responsibility to verify the information provided from this listing. (id:41462)
4 Bathroom
2,950 ft2
Saskatoon Real Estate Services Inc.
401 73 24th Street E
Saskatoon, Saskatchewan
An Icon of Strength and Style in the Heart of Downtown They say some buildings are "bomb-proof"—and this one almost literally is. Welcome to the Rumley Distinctive Lofts, a building steeped in history and built to last. Originally constructed in 1912 as a farm implement factory and showroom, this impressive structure of heavy brick, concrete, and steel was once designated as one of only six buildings in Canada suitable for use as an armoury. Its solid bones are matched by soaring ceilings, striking columns, and thick concrete floors that speak to its industrial past. Now thoughtfully transformed into architecturally designed executive lofts, the Rumley offers an exceptional blend of heritage character and modern luxury. This corner unit, #401, is one of the finest loft homes available—featuring rare east and north-facing exposure that fills the space with natural light throughout the day. Step out onto your private, east-facing balcony and enjoy sweeping downtown views—this is the only balcony with this orientation on the 4th floor, offering true exclusivity. Start your mornings with sunrise views and enjoy the energy of city living, just steps from all the best Saskatoon has to offer. The Rumley Distinctive Lofts are a rare example of what happens when history, craftsmanship, and contemporary design come together—something that simply can't be replicated. (id:41462)
2 Bedroom
2 Bathroom
1,722 ft2
Exp Realty
711 110th Street
North Battleford, Saskatchewan
Welcome to this charming 1-bedroom, 1-bathroom home that's perfect for first-time buyers, downsizers, or as an investment property! This cozy yet functional space boasts thoughtful interior upgrades, including modern flooring, updated lighting, and fresh paint throughout, giving it a contemporary feel. The kitchen has an open design with lots of counter space, making meal prep a delight. The spacious bedroom offers comfort and tranquility, while the bathroom has been refreshed with new paint. Situated in a convenient location close to amenities, this home offers a blend of comfort and practicality at an unbeatable value. New water and sewer lines to the house in 2025. Don't miss the opportunity to make this gem yours! (id:41462)
1 Bedroom
1 Bathroom
428 ft2
Dream Realty Sk
Malinowski Acreage
Hudson Bay Rm No. 394, Saskatchewan
The Malinowski acreage is a fantastic property located just a short commute from Hudson Bay, SK. It sits on 11.69 acres and features a 4-bedroom, 2-bathroom house that has seen many upgrades. Upgrades include vinyl windows, new flooring, fresh paint, and bathrooms. The home is currently heated with electric, with programmable thermostats in each room, but has ductwork in place for a potential switch to propane. The lower level includes a bedroom, bathroom, utility room, storage, and a large family room perfect for entertaining. Outside, there is a large heated shop with over 1400 sq ft of space. Shop is heated and has a concrete floor. Shop is currently used as an auto repair business. Included in the sale are some tools, equipment and car hoist. The nearly 12 acres offer plenty of room for gardens, additional shops or garages, and a fire pit in a secluded spot off the tiered deck. The sellers are including a portable AC and a zero-turn riding mower. If you’re interested, please set up an appointment to view the property! (id:41462)
4 Bedroom
2 Bathroom
1,344 ft2
Century 21 Proven Realty
3036 Dumont Way
Regina, Saskatchewan
Welcome to the Dallas in Coastal Villa, where easy coastal style meets smart, family-friendly design. This thoughtfully crafted single-family home blends bright, breezy living spaces with practical features that make everyday life a little easier. Currently under construction, this home’s artist renderings are conceptual and may be modified without notice. Please note: Features shown in renderings and marketing materials may change, including dimensions, windows, and garage doors based on the final elevation. The main floor offers an open-concept layout, with a light-filled kitchen flowing seamlessly into the dining and living areas — perfect for casual family meals and entertaining. A walk-through pantry makes organization a breeze. Upstairs, the Dallas features 3 spacious bedrooms, including a primary retreat with a walk-in closet and ensuite. Laundry is located on the second floor, keeping everyday tasks convenient and close to the bedrooms. A bonus room provides flexible space for work, play, or relaxation. This home comes at a new price that includes Fridge, Stove, Built-In Dishwasher, Washer, Dryer, and Central Air, making move-in easy and stress-free. Please note - this is a large pie shaped lot. The size of the lot is approximate and subject to change. (id:41462)
3 Bedroom
3 Bathroom
1,661 ft2
Century 21 Dome Realty Inc.
2973 Welby Way
Regina, Saskatchewan
With its bold lines and creative energy, the Landon Duplex in Loft Living delivers 1,561 sq. ft. of industrial-inspired living, designed for those who live boldly but want a soft place to land. Please note: This home is currently under construction, and the images provided are for illustrative purposes only. Artist renderings are conceptual and may be modified without prior notice. We cannot guarantee that the facilities or features depicted in the show home or marketing materials will be ultimately built, or if constructed, that they will match exactly in terms of type, size, or specification. Dimensions are approximations and final dimensions are likely to change. Windows, exterior details, and elevations shown may also be subject to change. The open main floor brings together sleek finishes like quartz countertops with smart design touches like the walk-through pantry, creating a space that works as hard as you do. Upstairs, the primary suite features a walk-in closet and ensuite, while the bonus room becomes your own personal studio, office, or lounge. Second-floor laundry keeps life organized. (id:41462)
3 Bedroom
3 Bathroom
1,561 ft2
Century 21 Dome Realty Inc.
501 73 24th Street E
Saskatoon, Saskatchewan
Experience timeless character and modern comfort at 501-73-24th St. E., nestled in the iconic Rumley building in Saskatoon’s sought-after Eastside. This stunning loft-style condo features soaring ceilings, exposed brick, polished concrete floors, and oversized windows that flood the space with natural light. The open-concept kitchen boasts granite countertops and stainless steel appliances, perfect for everyday living or entertaining. Enjoy a spacious bedroom, spa-inspired bath, in-suite laundry, and central air. Step out onto your private balcony or take advantage of secure entry, fitness centre, and 1 underground parking as well as 1 above ground parking stall . Surrounded by parks, cafés, and shopping, this home is a rare blend of history, style, and urban convenience, the future entertainment district. Call your favourite agent today to book your private viewing. (id:41462)
1 Bedroom
2 Bathroom
2,045 ft2
Realty One Group Dynamic
Wills Acreage
Frontier, Saskatchewan
You have discovered the deal of a lifetime!! Located just 4km south of Frontier, SK, this luxurious home is waiting for you. Designed with a flair for style, you enter the home off of the curved paved drive into a large mud room, with lots of storage and a sink to wash up in. You come up to the heart of the home, the large country kitchen with a huge island, room for a dinette and patio doors to the deck. The kitchen has all the features with a built-in oven, microwave hood fan, glass top stove top, brand new built-in dishwasher and a full wall of pantry cabinets. A formal dining room has a huge window that looks out over the yard and the sunken living room is amazing. The focal point of the room is the gas fireplace and has a cabin-like feel with pine ceiling. A huge space with custom seating and room to talk and play. The main floor continues with two bedrooms and a full 4pc bath and the primary suite is a massive room with patio doors to the backyard, a full 4pc bath with extra storage. The lower level is fully developed with a family room, 3pc bath with easy care ceramic tile, a 4th bedroom, and a private office space. Lower level has been updated with new flooring and paint. Storage abounds in this home with a storage room in the basement and the massive amounts of closets throughout the home. An attached garage is heated with an overhead gas furnace, room for one car and a storage room for extras. The acreage features a second detached garage (14'x30") with concrete floor and overhead door. Two more garden sheds are available for storage and there is a full acre of trees, shrubs, garden beds, stone features and the quiet bliss of the country. Home is connected to municipal water supply from the town fo Frontier and has private septic. (id:41462)
4 Bedroom
3 Bathroom
2,111 ft2
Access Real Estate Inc.
121 Sandy Beach
Sandy Beach, Saskatchewan
Begin your day with soft sunrises and the relaxing sound of water in this stunning lakeside bungalow, where breathtaking views and refined comfort go hand in hand. Nestled on the shores of Sandy Beach, this meticulously crafted home blends elegant design with everyday functionality, offering you a true retreat from the ordinary.Step through the grand front door into a spacious foyer with soaring 11-foot ceilings and an immediate sense of openness. Natural light floods the space, creating a warm, inviting ambiance throughout. Whether you're working from home or enjoying a moment of quiet, the bright front office offers the perfect view of the beautifully landscaped surroundings. At the heart of the home, an open-concept living area unfolds, centered around a cozy gas fireplace and framed by expansive windows that showcase panoramic lake views. The chef-inspired kitchen is a dream come true, featuring a 9-foot quartz island, double ovens, a gas range, and a butler’s pantry for effortless entertaining and everyday convenience. The adjoining dining area ensures everyone has a seat at the table, whether it's an intimate dinner or a lively gathering. The primary bedroom is your oasis, complete with tranquil water views and a luxurious spa-like ensuite bathroom—your perfect escape at the end of the day. Every detail has been thoughtfully designed with relaxation in mind. Downstairs, the fully finished walk-out basement boasts 9-foot ceilings, a second gas fireplace, and endless space to relax or entertain. A spacious family room, games area, three generous bedrooms, and a full bathroom provide the perfect setup for hosting guests or enjoying family life. Ample storage throughout the home keeps everything neat and tucked away. Outside, the large yard and walk-out patio make lakeside living effortless. Picture summer barbecues, stargazing by the water, or morning coffee as the sun rises over the lake—every moment here feels special. This isn’t just a home—it’s a lifestyle. From its stunning design and top-tier features to its unbeatable location on Sandy Beach, this property is the perfect place to live, unwind, and make lasting memories. Check out the 3D virtual tour! Don’t miss your chance to call this lakeside paradise your own. Welcome home! (id:41462)
5 Bedroom
3 Bathroom
1,724 ft2
Century 21 Drive
312 Stewart Street
Kamsack, Saskatchewan
Welcome to this well-maintained 3-bedroom, 3-bathroom home located in one of Kamsack’s most desirable neighborhoods. Perfectly situated across the street from the hospital and just steps from the medical clinic, this property offers convenience and comfort. The main floor features a spacious layout, including a master bedroom complete with a full ensuite bathroom. The fully finished basement provides additional living space—ideal for a family room, home office, or guest area. Outside, you’ll find both a sunny patio and a covered patio in the beautifully landscaped backyard, which also includes a garden area and a garden shed. With central air conditioning, all appliances included, and an attached double car garage, this home has it all. Plus, it's just a 5-minute walk to the high school and swimming pool—an ideal location for families. (id:41462)
3 Bedroom
3 Bathroom
1,424 ft2
Royal LePage Next Level
492 Stewart Street
Kamsack, Saskatchewan
Welcome to 492 Stewart Street in Kamsack—a home that checks all the boxes, in a location that’s hard to beat! Ideally situated just steps from the hospital, medical clinic, high school, and ballfields, with a park area right behind the house for that extra touch of green space.. Inside, the main floor features 3 bedrooms and 2 bathrooms, along with a stunning custom kitchen (renovated in 2018) complete with granite countertops, custom cabinets, and modern appliances. Downstairs, the fully finished basement offers a spacious rec room with a built-in bar, an additional bedroom and bathroom, plus a laundry room and storage. Cozy up to the wood-burning fireplace in the living room, and stay cool in the summer with central air conditioning. The attached single garage adds everyday convenience, but the true standout is the 28’ x 32’ heated shop with 11.5-foot walls and alley access. With upgraded 1.5” Styrofoam insulation for added energy efficiency, this move-in-ready home is built for year-round comfort. Call today to book your private showing! (id:41462)
4 Bedroom
3 Bathroom
1,168 ft2
Royal LePage Next Level
1121 13th Street E
Saskatoon, Saskatchewan
Luxury, style, space! For those who want the kind of details that usually require a custom build. This show-stopping forever home built by Bella Vista Developments is the perfect blend of stunning design, functional elegance, and a prime location. Set in one of Saskatoon’s most desirable areas. Short drive to the University of Saskatchewan, Royal University Hospital, and Meewasin Trail, making it a perfect location for professionals and families alike. Like all Bella Vista homes, every detail is intentional, creating a beautiful living space designed for next-level living. The 9’ ceilings, the designer kitchen with 12' island, and hidden pantry make a bold first impression. High quality finishings like the 36" gas range, counter depth fridge, beverage fridge can be found throughout this beautiful home. Custom cabinetry and built-in storage throughout the home create a luxurious, clutter-free living experience. The 40” linear gas fireplace adds warmth and drama, while oversized patio doors lead to a sprawling covered deck with privacy screens, perfect for entertaining. Upstairs, the primary suite is simply WOW. A custom headboard wall sets the tone, while the spa-inspired ensuite offers a steam shower with multiple shower heads and a separate tub, creating a true retreat. The dedicated office/flex space and spacious laundry room add convenience and function. The oversized 30' x 28' heated garage means storage, workspace, and parking are never an issue. Want more? There is also an opportunity to add in basement completion, offering additional living space with 2 spacious bedrooms, a sunlit rec. room, and a sleek bathroom. (Legal suite option available—ideal for multigenerational living, a nanny suite, or independent teens). (id:41462)
3 Bedroom
3 Bathroom
2,357 ft2
Coldwell Banker Signature
44 5th Avenue Ne
Swift Current, Saskatchewan
Finding a move-in ready home within this price range can be challenging, but look no further than 44 5th Ave. NE. This property boasts an enviable location with views of a nearby park, just blocks from downtown and near scenic walking paths along the creek. The curb appeal is exceptional, enhanced by a newly added 23 x 7 front deck (2020), vinyl siding, and updated shingles completed in 2023. As you step inside, you'll be greeted by a welcoming front porch leading into a generous living room and dining area, or the option for a large open living space. The main floor features two comfortable bedrooms, a refreshed bathroom, and a spacious eat-in kitchen. The main floor laundry area has been fully renovated, gutted to the studs, with new insulation, flooring, drywall, and paint. The kitchen offers ample storage, a generous worktop, and a delightful view of the backyard. The second floor includes a cozy office or small storage area, along with a large 13’8 x 15’4 bedroom that features a walk-in closet. The lower level is designed for functionality and storage, featuring a finished family room, extensive storage space, and utility room. Enjoy the comfort of central air conditioning and forced-air natural gas heating. The inviting yard is filled with lush greenery, a concrete patio, and a drive-through driveway, providing ample space for a camper, boat, or additional street parking. The double car tandem-style garage measures 36 x 11.5, offering year-round storage. Additional features include modern paint, a 100-amp service panel, durable vinyl siding, underground sprinklers, and an abundance of storage options. This spacious home is a must-see! Call today for more information or to book your personal viewing. (id:41462)
3 Bedroom
1 Bathroom
1,302 ft2
RE/MAX Of Swift Current
5 Konanz Bay
Balgonie, Saskatchewan
Welcome to 5 Konanz Bay in Balgonie! Just minutes from Regina, this 1,405 sqft bungalow by Outlander Construction is functional and stylish. Showcasing open-concept living at its best, this is the perfect space for entertaining and active family living! The kitchen features loads of trendy shaker-style cabinetry, quartz countertops and an 8' eat-up island. The spacious primary bedroom offers a walk-in closet and 3-piece ensuite. Rounding out the main floor are 2 additional bedrooms, a 4-piece bath and convenient main floor laundry. The basement exterior walls are framed and insulated and plumbing is roughed in for another bathroom. Progressive home warranty is in place. Other features include: over-sized double garage, exposed aggregate driveway and maintenance-free exterior. Purchase price includes applicable PST/GST. (id:41462)
3 Bedroom
2 Bathroom
1,405 ft2
RE/MAX Crown Real Estate
202 Prince Street
Hudson Bay, Saskatchewan
Great location, great first home or rental income. Garage is insulated and wired. 2 bedrooms/1 bath. Recent upgrades include shingles on house, and flooring. Bathroom needs TLC. No basement. Quick possession available. Call today to setup appointment to view (id:41462)
2 Bedroom
1 Bathroom
514 ft2
Century 21 Proven Realty
517 8th Avenue
Biggar, Saskatchewan
Stunning Renovated Bungalow in Biggar, SK! This beautifully updated 1,500 sq. ft. bungalow offers modern comfort with a vaulted ceiling, open-concept main floor, and a chef’s kitchen featuring ample counter space and energy-efficient appliances. The main floor includes three bedrooms, with a primary suite boasting a 3-piece ensuite and three large closets, a spa-like main bath with a soaker tub, and convenient main-floor laundry. The fully finished basement expands your living space with a huge family room, an additional bedroom, a full bath, and ample storage. Recent upgrades include a new air conditioner (2022), furnace (2012), hot water heater (2021), and 30-year shingles (2012). Outside, enjoy a two-tiered front lawn with perennials, a double detached heated garage, repaved driveway, and gravel RV storage. There is also a nice sized garden shed and the home owners have a Generac to power the house in case of power outages! Located in a wonderful community near schools, parks, and amenities, this home is a must-see—schedule your showing today! (id:41462)
4 Bedroom
3 Bathroom
1,520 ft2
Century 21 Fusion
15 Hadley Road
Prince Albert, Saskatchewan
Stunning modified bi-level family home in the sought after Crescent Acres neighborhood! This 5 bedroom + den home features vaulted ceilings and an open concept design. The large living room has an electric fireplace and the custom maple kitchen has stainless steel appliances, a corner pantry and an island with bar seating. The dining area has patio doors to a huge 2 tiered deck and fully fenced yard, perfect for outdoor gatherings. The spacious primary bedroom offers an electric fireplace, large walk-in closet and 4 piece ensuite with a glass walk-in shower & heated floors. The fully finished basement includes an expansive recreation room which is ideal for entertainment and relaxation. There are also 2 additional bedrooms, a 4 piece bathroom and ample storage space. Additionally, there is a double attached heated garage that has plenty of extra storage space. Situated close to École Holy Cross, École Vickers and St. Francis schools as well as parks and the Rotary Trail. Make this family home your next move! (id:41462)
5 Bedroom
3 Bathroom
1,765 ft2
RE/MAX P.a. Realty
565 15th Street W
Prince Albert, Saskatchewan
Welcome to this charming 3 bedroom bungalow, ideal for first time homebuyers or a savvy investor seeking a great opportunity. As you step inside, you are greeted by a fully enclosed porch that offers a lovely entryway into the cozy living room. At the heart of the home is the large, open-concept kitchen featuring plenty of counter space for all your cooking needs and offering room for a dining table. Adjacent to the kitchen is a convenient laundry/mudroom area, located at the back entrance, providing easy access to the backyard while keeping your living spaces tidy. Three generously sized bedrooms, a nice 4 piece bathroom and a built-in desk and storage area complete the main level. Downstairs, you will find a spacious living area that provides the perfect place for a recreation room along with a utility/storage area. Outside, you will enjoy the privacy provided by mature trees that surround the property, along with a fully fenced yard. A single detached garage offers convenient parking and additional storage. Ideally located near schools, parks, the rotary trail and local businesses. This delightful bungalow combines comfort and charm making it a wonderful choice for both homeowners and investors. Don’t miss the chance to make this property your own! (id:41462)
3 Bedroom
1 Bathroom
1,176 ft2
RE/MAX P.a. Realty
1504 Spruce Street
Northern Admin District, Saskatchewan
Check out this ADORABLE cabin at Wadin Bay with a bonus Bunkie! This 2 bedroom & 1 bathroom cottage is set up to sleep 10-12 and has been renovated top to bottom in recent years with new kitchen cabinets & countertops, and fresh paint and vinyl plank flooring throughout. The cutest bunkie around is ready to sleep 4 guests with a queen bed below and a queen up in the loft. There is plenty of parking for all of your toys in the massive front driveway and your guests can park right at the bunkhouse for their convenience. The open concept living space has a beachy feel and flows through to a large screen room set up to be your indoor dining space and a sleeping porch to accommodate even more guests. Both of the bedrooms feature built-in bed frames - the kids will love their custom double over double bunkbeds! You can enjoy the sun out on your front deck and or hang out in the shade in the firepit gazebo area and the clothesline is waiting for you to come back from the beach to dry all of your towels and bathing suits. Situated in a great location at Wadin Bay, this large corner lot is only a couple of blocks from both the beach and the boat launch. It will come with most larger furniture items, so you don't have to bring a u-haul of items with you to move in. The cabin could easily be set up for year round enjoyment with the water holding tank in a heated/insulated addition. There is so much to love about this cabin - set up your private viewing right away! (id:41462)
2 Bedroom
1 Bathroom
768 ft2
RE/MAX La Ronge Properties
411 Doran Crescent
Saskatoon, Saskatchewan
LOCATED IN BRIGHTON RANCH! -1586 sq. ft Two Storey -3 Bedrooms plus bonus and 2.5 Bathroom -Laundry on 2nd Floor -Kitchen with Island w/ extended ledge -Quartz throughout c/w tile backsplash in kitchen -Vinyl plank Living Room, Dining Room, and Kitchen -Soft Close Cabinetry Throughout -LED Light Bulbs Throughout -High-Efficiency Furnace and Power Vented Hot Water Heater -HRV Unit -10 Year Saskatchewan New Home Warranty -GST and PST included in purchase price. GST and PST rebate back to builder -Front Driveway Included -Front Landscape Included (id:41462)
3 Bedroom
3 Bathroom
1,586 ft2
Boyes Group Realty Inc.
246 5th Avenue Nw
Swift Current, Saskatchewan
This property is a duplex that offers an attractive rental income opportunity. Each side boasts three spacious bedrooms, providing ample living space. The inclusion of in-suite laundry facilities adds convenience for the occupants. This property boasts a fantastic location, conveniently situated near shopping and restaurants. It features living spaces both upstairs and downstairs, offering flexibility and functionality. The large windows throughout the home flood the interiors with abundant natural light, creating a bright and welcoming atmosphere. The property has ample parking at the rear of the building! Don’t miss out on the opportunity to own this fantastic revenue property! (id:41462)
6 Bedroom
2 Bathroom
1,440 ft2
RE/MAX Of Swift Current





