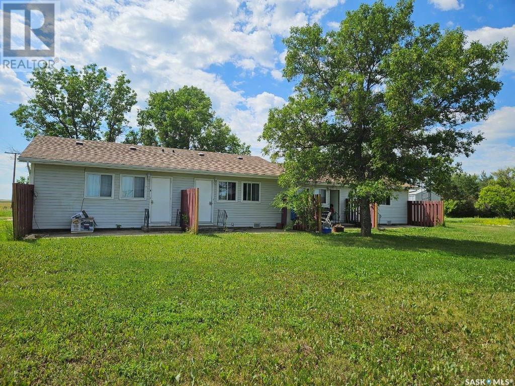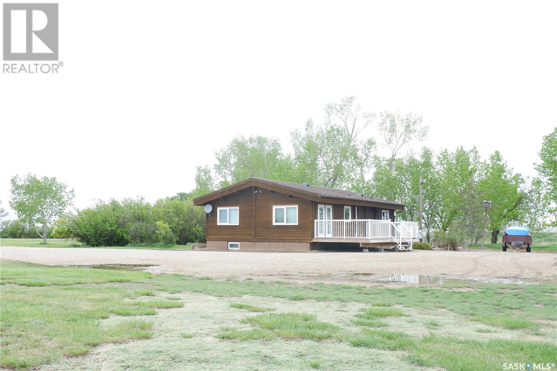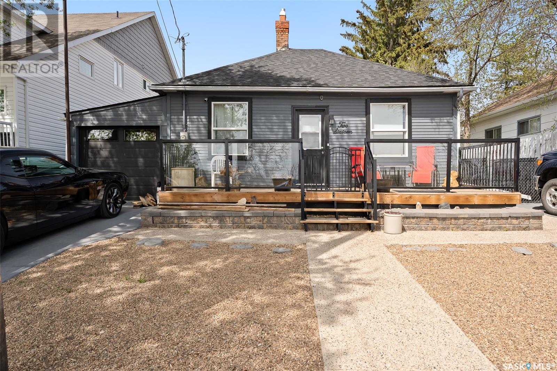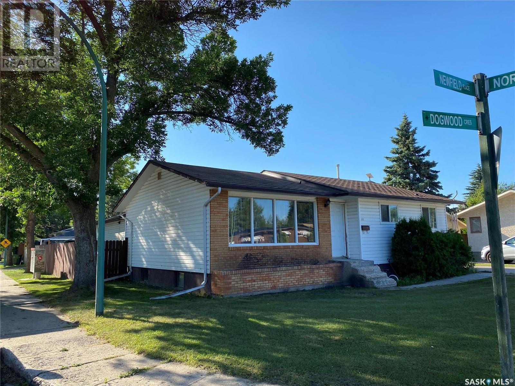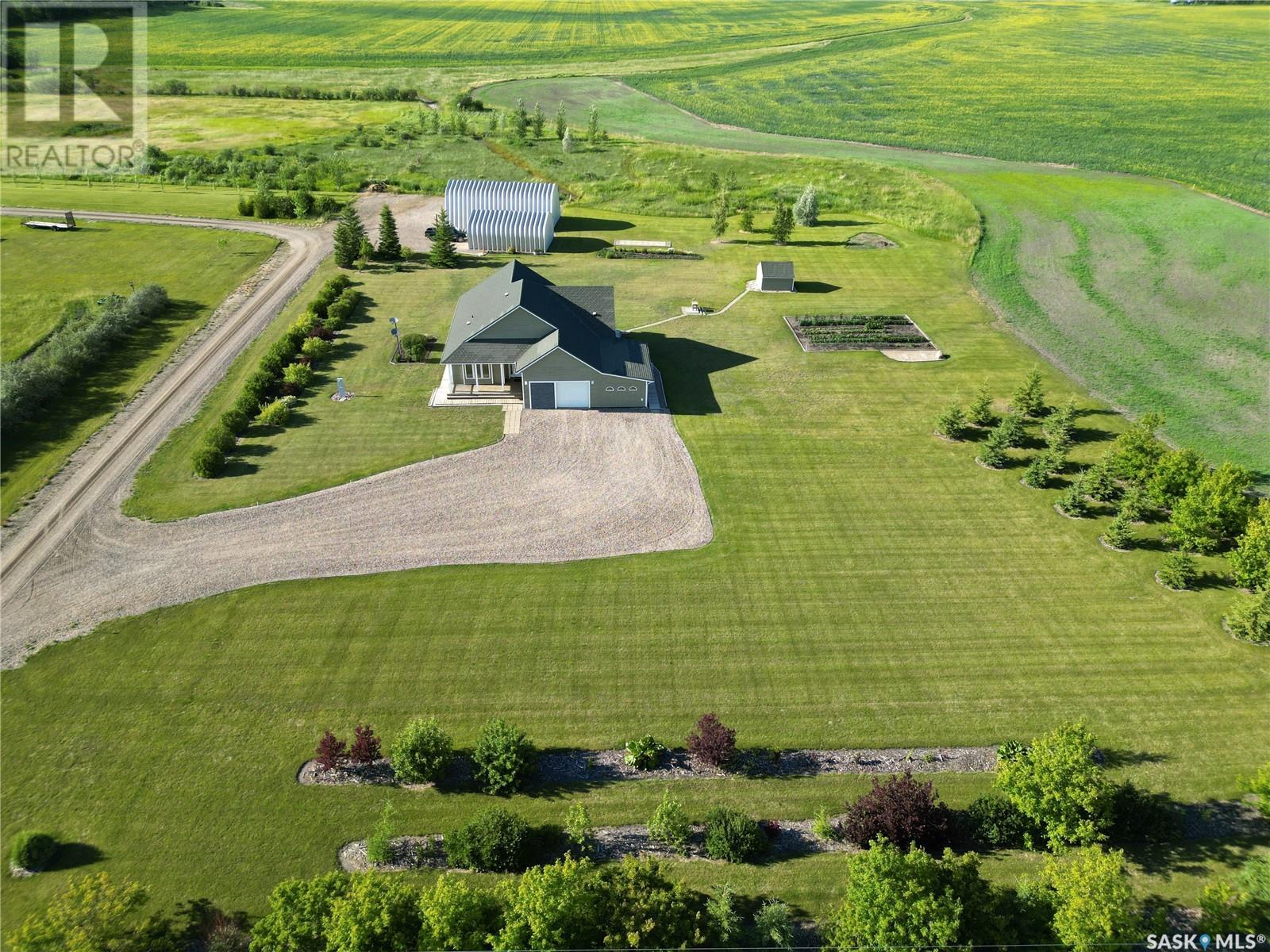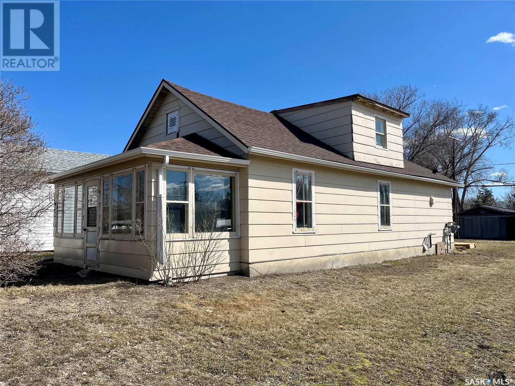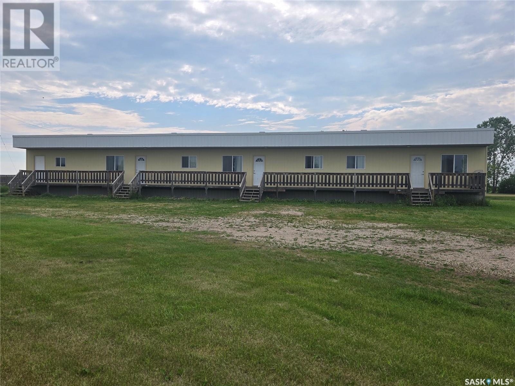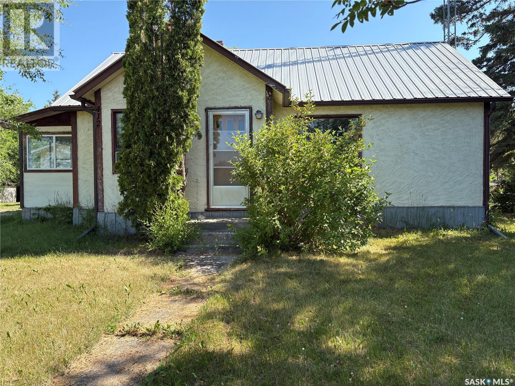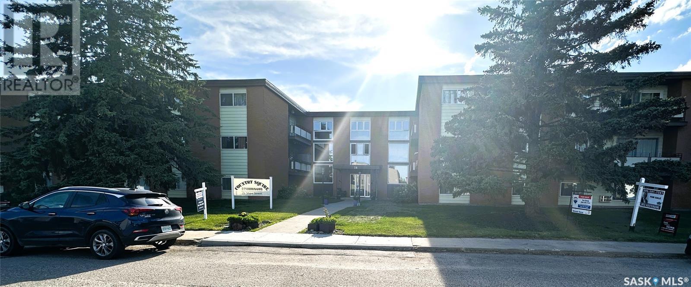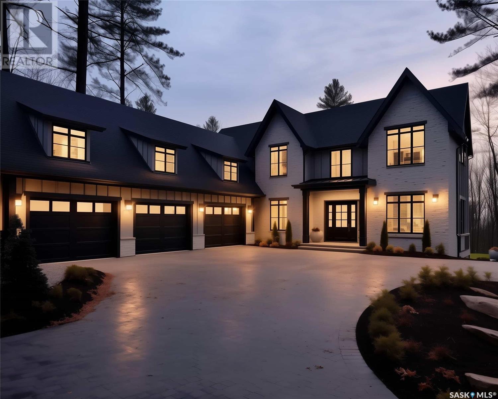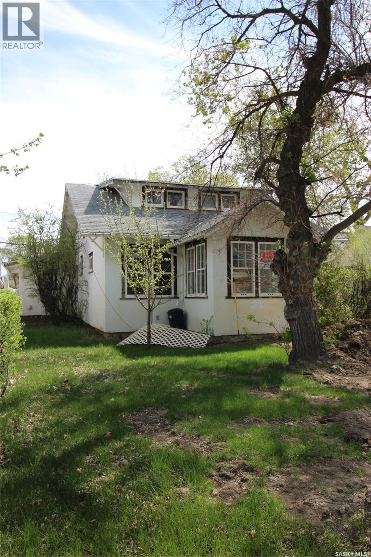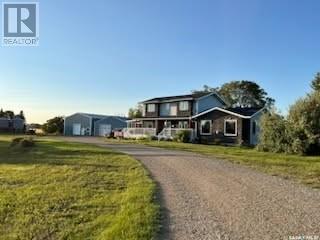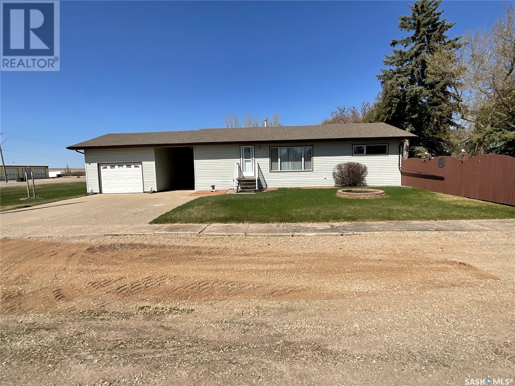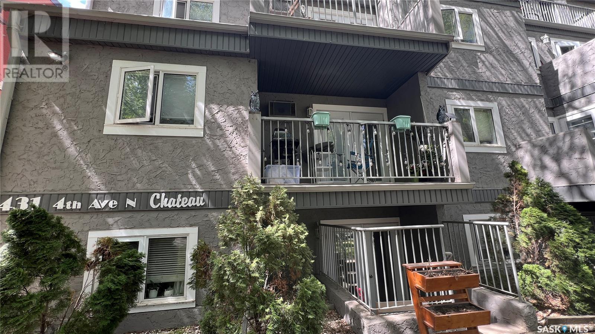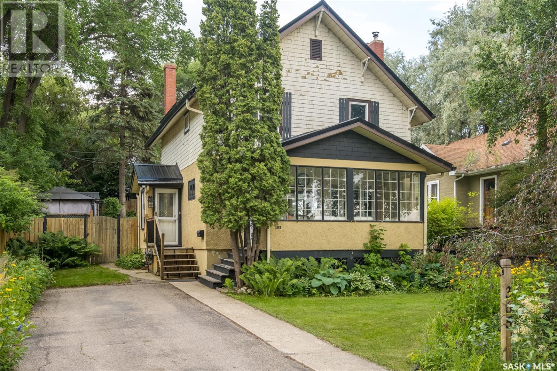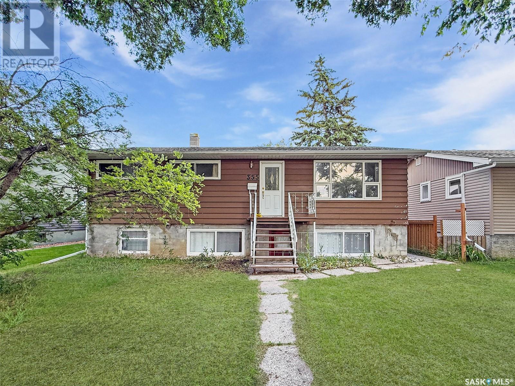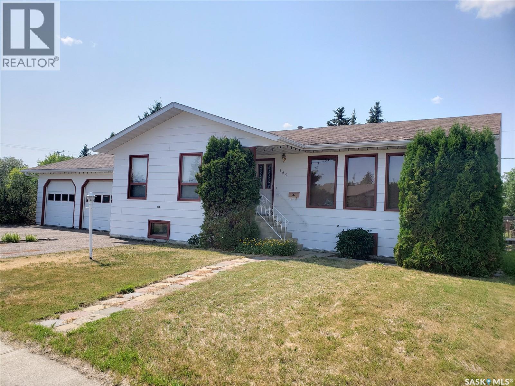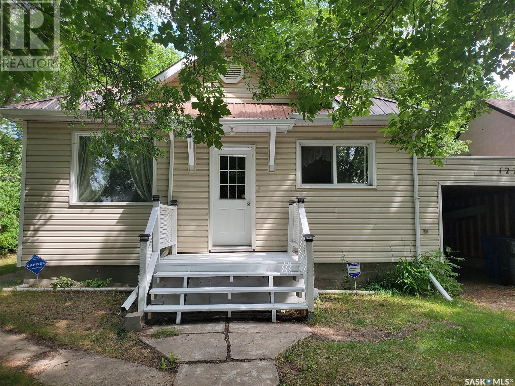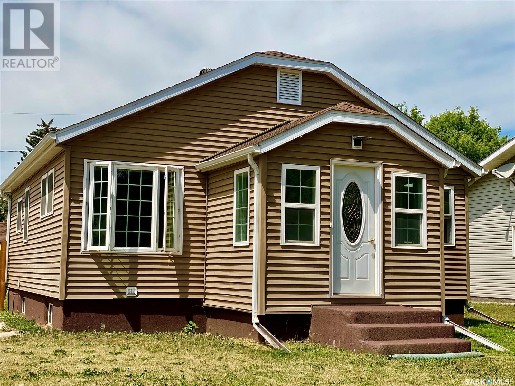Property Type
113-115 2nd Avenue Ne
Hodgeville, Saskatchewan
Small community living at its finest. If you're an investor searching to add to your portfolio or for a space to call home, check this out. This enticing four-unit property creates charming living along with good potential revenue. Each unit has been well-maintained and extensively renovated in the past few years. Every unit has its furnace, washer, dryer, and separate entries. Currently, the property has tenants, and tenants' rights apply. This property is a must-see for any investor or for an individual that wishes to reside and offset their living as expenses. (id:41462)
4 Bedroom
4 Bathroom
2,260 ft2
Royal LePage Next Level
Carrobourg Acreage
Gravelbourg Rm No. 104, Saskatchewan
Located in the RM of Gravelbourg a short 7 km Southeast of the Town of Gravelbourg. This is the acreage you have been waiting for! The is a Pan Abode Cedar home constructed in 1980 on a full concrete basement. The cedar logs make for a very comforting home with the rich wood finishes. The semi open design is amplified by the vaulted ceilings. The kitchen cabinets were completely upgraded in 2008. The white cabinetry pops with the wood walls. You will enjoy the large Island in the dining room, with lots of extra storage room. The patio doors from this room lead to the large maintenance free deck. The living room has large windows to allow for lots of natural light and to enjoy the prairie views! The triple pane windows were all replaced in 2016. The primary bedroom features a double wide closet. The second bedroom has been refitted as main floor laundry for extra convenience. You will find a large storage room/den and a 4-piece bath to complete the main floor. The basement is fully developed with the addition of a family room, 3 extra bedrooms, 2 two-piece baths and tons of storage. Currently the owner has installed a 1500 Fibreglass Cistern for water for the home. Gravelbourg offers Reverse Osmosis water that is great to drink and easy on the fixtures. The shop is separated into two separate areas. Great for parking/storage and tinkering. The shed is 30 x 60 with the front 24 x 30 insulated. There is also another storage shed included as well as a play structure. This property is in great condition and has been very well maintained. Information on the Solar system and warranty is available. Book your appointment to view the property today. You are going to love it! (id:41462)
4 Bedroom
2 Bathroom
1,080 ft2
Century 21 Insight Realty Ltd.
216 Grandview Street W
Moose Jaw, Saskatchewan
Are you looking for a super cute house with stunning valley views? This could be the one! Large lot located right across the street from one of the best valley views in the city! Pulling up you are greeted by excellent curb appeal! The large deck off the front is sure to be your favorite spot for a morning coffee! Heading inside you are greeted by a living room with a primary bedroom just off to the left. Heading back you find an eat-in kitchen with a pantry space. Down the hall we have a 4 piece bathroom with main floor laundry inside. Towards the back we find a second bedroom and a mudroom leading to your back patio. Downstairs we have a storage / utility area. The large backyard is fully fenced and has a small shed. Off the front of the home we have two separate driveways on each side as well as a semi-attached 10' x 22' garage on one side. Excellent first home, rental or airbnb location! Quick possession available! Reach out today to book your showing! (id:41462)
2 Bedroom
1 Bathroom
584 ft2
Royal LePage Next Level
60 Dogwood Crescent
Yorkton, Saskatchewan
Great opportunity here folks! Investment or first time home. The home has 3 bedrooms on the main floor, 2 in the basement .Full bathroom on main floor, with a half bath in the basement. Half bath just needs to be completed with a shower in basement. Some flooring is required in bedrooms and basement. Overall, its a good sized home for a family, along with a big insulated and heated 26 by 26 garage in back . Location is close to schools and hospital . With a bit of work, this home is a great investment for the savvy buyer. (id:41462)
5 Bedroom
2 Bathroom
1,080 ft2
Century 21 Able Realty
10 Acre Acreage-South Of Spiritwood
Spiritwood Rm No. 496, Saskatchewan
10 Acre acreage located conveniently 6.5 km south of Spirirwood. This 3BD, 2BA home has been extremely well maintained inside and out, is low maintenance, and is completely move in ready. Open concept kitchen/dining and living room making this a great space for entertaining. Garden doors off the dining room leading you to a covered north facing deck where you can enjoy the outdoors rain or shine. There is a bonus rec room off the garage giving extra living space and a place for the kids to go hang out, have your own home gym, or convert it into another family room area this room offers the flexibility to suit your needs. Home is heated/cooled with geo-thermal forced air, and the garage and rec room are heated with geo-thermal floor heat. Outdoor space is landscaped with many different types of fruit trees, well producing garden, perennials, shrubs, and an annual flower bed as well. Need storage….there is no shortage with a garden shed, a 32X25 insulated shop with cement floor, 220 plug, and a ton of electrical outlets and a 30X48 Quonset. Taxes have not been re-assessed since the subdivision was completed. Call for more information. (id:41462)
3 Bedroom
2 Bathroom
1,825 ft2
RE/MAX North Country
24 Hall Street
Halbrite, Saskatchewan
Welcome to 24 Hall Street, Halbrite – a beautifully maintained, move-in ready home offering over 1,500 sq ft of thoughtfully designed living space. This high-quality 3-bedroom home combines comfort and functionality with an open-concept layout that seamlessly connects the spacious kitchen, dining area, and large living room — perfect for both everyday living and entertaining. The generously sized primary bedroom features an impressive ensuite and walk-in closet, adding an extra touch of luxury. A true standout feature is the expansive 16' x 28' sunroom — ideal for hosting gatherings, enjoying your morning coffee, or relaxing with family. The property also boasts a heated, attached 30' x 34' double garage with ample space for two large vehicles and additional storage. Step outside into the fenced backyard, complete with a patio and firepit — a great spot for outdoor activities and cozy evenings. Offered fully furnished, this home is truly turnkey and ready to enjoy. There are many more details that make this property special — a personal viewing is the best way to appreciate everything it has to offer. Don’t miss your chance to own this exceptional home in the quiet community of Halbrite. (id:41462)
3 Bedroom
2 Bathroom
1,500 ft2
RE/MAX Weyburn Realty 2011
419 Main Street
Kipling, Saskatchewan
Welcome to 419 Main St, Kipling! Nestled in the heart of town, this charming property boasts a large lot and quick access to all town amenities. With 3 bedrooms and 1 bathroom, it offers ample space for comfortable living. The upstairs bedrooms could be combined to make into a larger room. All new services to the property in (2023). New furnace and water heater. (2023) Newly renovated bathroom. (2024). Great investment or revenue property! (id:41462)
3 Bedroom
1 Bathroom
1,016 ft2
Boyes Group Realty Inc.
56 Mcburney Drive
Yorkton, Saskatchewan
Located directly across from the vibrant Heritage Heights Park, this Spanish-inspired 4-level split offers a unique opportunity to transform character and charm into your dream home. Enjoy direct access to a tennis court, a brand-new playground, a winter ice rink, and endless green space for all your favorite sports. This home features a distinctive floor plan with its original finishes, just waiting for the right owner to bring it back to life. With a little care and creativity, this property can return to its former glory and become a standout in the neighborhood. Inside, you’ll find four bedrooms and three bathrooms, along with a generously sized living room and a formal dining room—perfect for hosting family and friends. While the bedrooms are cozy, the main living spaces provide plenty of room to relax and entertain. Situated within walking distance to both McKnoll Elementary and St. Michael’s French Immersion School, this home is the perfect canvas for a family looking to put down roots in a well-loved neighborhood. (id:41462)
4 Bedroom
3 Bathroom
1,372 ft2
Royal LePage Next Level
495 Second Avenue
Benson Rm No. 35, Saskatchewan
Discover this unique investment in the quaint town of Benson, just a short 20-minute drive from Estevan. This property features three fully renovated one-bedroom rental units, complemented by three fully serviced R.V. parking stalls, all situated on a spacious corner lot for added privacy. Originally renovated in 2012, this property boasts modern amenities and updates, including a large shared laundry area with two coin-operated washers and dryers. Each unit is equipped with electric heat and individually serviced panel box. Recent extensive renovations enhance the property's appeal, ensuring both aesthetic charm and functional efficiency. The sale includes all furnishings and appliances, making it a turnkey investment opportunity ideal for immediate rental income. Call to view this amazing opportunity today. (id:41462)
1 Bedroom
1 Bathroom
1,696 ft2
Century 21 Border Real Estate Service
412 First Avenue
Spy Hill, Saskatchewan
Here is a reasonably priced home in the community of Spy Hill , close to potash mines, lake life, and still a loving community with some amenities. (id:41462)
2 Bedroom
1 Bathroom
724 ft2
Royal LePage Premier Realty
19 26 Shaw Street
Regina, Saskatchewan
Affordable north end condo walking distance to many amenities. One level unit shows pride of ownership and is move-in ready. Large living room with lots of natural light from the large window, laminate floors, two good-sized bedrooms and a four-piece bathroom. Good size storage pantry just off the kitchen is a nice bonus. Across the hall from the unit is the shared laundry area for added convenience. The condo fee includes heat and water, so two main utilities are in the condo fee along with building insurance. One exclusive parking stall is included. Great condo to start your ownership of property with, or condo is a solid investment opportunity. Current tenant is good to move out for vacant possession or is willing to stay. Don't miss out on this unit, they don't come up often and is worth a look. (id:41462)
2 Bedroom
1 Bathroom
814 ft2
Homelife Crawford Realty
13 Edgemont East
Corman Park Rm No. 344, Saskatchewan
Custom build opportunity with a highly skilled design team! Welcome to Edgemont East, Saskatoon located at the corner of Clarence Avenue and Grasswood Road. Amenities at this brand new development include a fully municipal sewer connection (no septic system), paved walking trails, picnic area with firepits, disc golf course surrounding the aerated pond, children's playground, beach volleyball court, separate pickle ball courts, tennis courts, and a fully landscaped entrance with no less than 400 trees planted by the developer. Edgemont East features night skies and room for your family. Featured in this listing is a gorgeous 2-storey home boasting over 3400 square feet of developed space. This house plan boasts a Scandinavian design concept with lots of natural light, wood floors, heated tile, a gorgeous and bright dedicated laundry room, and one of the most versatile floorplans for a home of this size. The open concept features a bright living room with a natural gas fireplace and custom millwork. High-end cabinets with full-extension drawers and soft close feature adorn the kitchen with walk-in pantry. Granite counter tops, stainless steel appliance allowance, and a large dining area with doors to the deck make this the perfect family home. The primary bedroom features a big walk-in closet, ensuite spa-style bathroom features a soaker tub and custom stand-alone tile shower. There are 2 additional bedrooms in addition to the fully developed basement built to your requirements! If you are considering buying a home this year, consider building at Edgemont East. Pictures shown are from a set of renderings specific to this floorplan that is being offered. At this juncture you have the option to make any alterations you desire as this is a custom build opportunity at a price that can't be beat for an acreage that weighs in just under 1 acre. Call The Agency Saskatoon or call your REALTOR for more information. (id:41462)
4 Bedroom
4 Bathroom
2,392 ft2
The Agency Saskatoon
512 1st Street W
Shaunavon, Saskatchewan
Charming Heritage Home with Timeless Character Step into a beautifully preserved heritage home where original details and timeless character shine through. Thoughtfully updated over the years, this home has undergone numerous renovations to keep its charm alive while enhancing comfort and functionality. A welcoming front porch leads into a spacious living room filled with natural light, featuring original hardwood floors and abundant windows. Just off the living room, you'll find a cozy bedroom—perfect as a guest room, office, or reading nook. The formal dining room retains its classic elegance, complete with original sliding glass doors, and connects seamlessly to another generously sized bedroom. The kitchen offers efficient layout and function, complemented by a charming breakfast nook ideal for casual dining. The main-floor bathroom is a 4-piece suite, highlighted by a clawfoot tub and convenient dual access from both the kitchen and the bedroom. A dedicated laundry room is also located on the main floor for added ease. Upstairs, you'll discover three additional bedrooms and a spacious 2-piece bath, offering room for family, guests, or creative uses like a studio or home office. This is a true gem in the heart of Shaunavon—don’t miss your chance to own a piece of history with modern comfort. (id:41462)
5 Bedroom
2 Bathroom
1,148 ft2
Access Real Estate Inc.
Zehner Acreage
Edenwold Rm No. 158, Saskatchewan
Welcome to this fabulous 19.1 acreage with 2,300 sf of home. The house boasts 3 bedrooms up and an additional bedroom in the finished basement. New kitchen and an addition to the living area on the main that allows for lots of room for a growing family. The 3 season sun room is a great way to start and end your day. The deck in back has a hot tub for total relaxation watching the sunset, overlooking a great yard and raised garden area. The two outbuilding are a 32' x 36' insulated shop with a wood burning stove, and a 40' x 70' split half farm equipment storage, and half for a honey processing facility that is isolated and complete with a 2 piece washroom. The shelter belt is well treed with walking trails around the property. This property and house have been very meticulously cared for and is only 15 minutes from the City of Regina. (id:41462)
4 Bedroom
4 Bathroom
2,300 ft2
Sutton Group - Results Realty
412 2nd Street N
Wakaw, Saskatchewan
Meticulous house in Wakaw! This property has been so well maintianed it is turn key ready. With 1144 square feet, 3 bedrooms and 1 bathroom upstairs, there is so much space for a bedroom downstairs. The list over everytjing that has been upgraded. Furnace is 2005 and serviced every year! Water heater 2009, Kitchen cabinets 2006, siding 2006, front window and bedroom windows 2009, appliances 2012. There is a 16 X 24 heated detached garage and 2 large sheds in the back yard! (id:41462)
3 Bedroom
2 Bathroom
1,144 ft2
Exp Realty
201 431 4th Avenue N
Saskatoon, Saskatchewan
Location Location! Chateau on 4th. A popular downtown, well-maintained building and unit, 2 spacious bedrooms, 4-piece bathroom, Open flow through kitchen, includes all appliances (newer dishwasher). Unit is nicely upgraded with new flooring, paint, windows, patio doors, and a window A/C unit. The unit comes with an exclusive parking stall and personal storage room. Close to all the amenities that the downtown area offers. (id:41462)
2 Bedroom
1 Bathroom
715 ft2
RE/MAX Saskatoon
365 19th Street W
Prince Albert, Saskatchewan
This beautifully preserved character home is nestled in one of the city's most established neighbourhoods , you'll be captivated with the inviting curb appeal, mature trees and landscaped yard. Inside you will find, hardwood flooring, crown mouldings and many vintage architectural details giving a sense of warmth and craftsmanship not found in newer homes. The main floor offers a living room with wood burning fireplace, a 3 season veranda, a formal dining room and functional kitchen, a 3 piece washroom and a family room full of natural light with a view of the park like back yard with gorgeous perennials. Upstairs you will find 3 spacious bedrooms and a tastefully decorated bathroom and even a little storage nook! The basement has plenty of space for the laundry room, recreation room and a utility room with work benches.Step outside to your private oasis in the stunning back yard with plenty of perennials for low maintenance. Located on a quiet tree lined street in a neighbourhood that feels like home at the first glance. (id:41462)
3 Bedroom
2 Bathroom
1,644 ft2
RE/MAX P.a. Realty
113 + 115 Blanchard Street S
Wolseley, Saskatchewan
It's all about the yard and location and GARAGE at 113-115 Blanchard Street , Wolseley Sk. Located on the south side of town , across the street from a great golf course, on a large corner lot 100' wide with every man's dream... an insulated double garage (24' x 32'). Yes... this is a wonderful asset to this property. The home was built in 1912 but an addition was added in 1977 to provide an extra living room to already a spacious dining /bonus area. Ceiling in the original home are 9'. The 2 bedrooms are located just off this area. The bright and sunny east kitchen is at the back of the home , along with the updated 4 piece bathroom (2016). There is a small room beside the kitchen used currently as storage and partial laundry room. Step into the Sunroom to enjoy some summer days "bug free". Are you ready to purchase a home in a historical community for a good value...this one is not to be missed. Firepit and small garden located in the back yard. Shingles done in 2016. Good starter or revenue property. Don't miss out! (id:41462)
2 Bedroom
1 Bathroom
1,196 ft2
RE/MAX Blue Chip Realty
12 3rd Street
Hyas, Saskatchewan
Welcome to Hyas SK! Are you looking for an acreage within a village? The feel of this property gives you the loveliness of having an acreage with town/village amenities! This affordable home has excellent options for the first time home buyer, someone who would like to retire and/or downsize, or an someone that would like an income property. This property could get around $800 per month rent. The extra large double lot comes with a 575 square foot home with natural gas, town water, and town sewer. The main entrance of the property starts off with a porch area that leads into the dining room/kitchen area. Kitchen window faces west and includes fridge and stove. The dining room area window faces south. A few steps over will take you to the living room with east and south facing windows. The main floor is completed with 2 bedrooms and a main bathroom. The basement is used for storage and houses the HE furnace (new heat exchange) and water heater (2020). Panel box is 100amp service. Windows are updated PVC. The yard has been freshly landscaped with brand new grass. The fully insulated garage garage is 20x40 has 200 amp service. Garage/Shop is heated with electric heat and optional wood heat in the 2nd part. A short drive to Sturgis, Norquay, and Crystal Lake for all your basic needs. One hour drive to Yorkton SK (city). This area is surrounded by beautiful scenery and lakes within a half hour drive in each direction. This home is not for rent or rent to own. (id:41462)
2 Bedroom
1 Bathroom
575 ft2
RE/MAX Blue Chip Realty
355 3rd Avenue Se
Swift Current, Saskatchewan
Welcome to 355 3rd Ave. SE, a charming family home situated in a highly desirable neighborhood. This property offers dual entrances, enhancing its versatility as either a revenue-generating property or a comfortable residence, allowing you to live on one level while potentially subsidizing your mortgage with the other. On the main floor, you will discover three well-appointed bedrooms, a spacious eat-in kitchen that overlooks the backyard, and a cozy front living room that creates a warm and inviting atmosphere. The basement suite can be accessed from either the front entrance or the back staircase, featuring a second kitchen, dining area, family room, two connected bedrooms, and a four-piece bathroom, along with a shared laundry and utility space. The backyard is perfect for family gatherings or pets, boasting a newly constructed deck, a double car garage, additional parking options, and a fully fenced perimeter. Recent updates include a new roof installed two years ago, an updated water heater, a 2019 furnace, and fresh exterior paint, ensuring that the property is well-maintained and ready for its new owners. Enjoy the convenience of being close to Riverside Park, the golf course, the Southside Co-op, a community pool, K-8 School, and local colleges. This home combines comfort, functionality, and a prime location, making it an excellent opportunity for families or investors alike. Call today for more information. (id:41462)
5 Bedroom
2 Bathroom
980 ft2
RE/MAX Of Swift Current
205 2nd Street W
Wilkie, Saskatchewan
Located in the quiet community of Wilkie, just a short drive to North Battleford or Unity, this well-maintained home offers a functional layout and spacious living areas. The main floor features three bedrooms, including a 3-piece ensuite off the primary bedroom, as well as a full main bathroom. The large, bright kitchen and dining area provide access to the back deck and yard, ideal for outdoor living. A generous living room, main floor laundry, and a convenient mudroom that leads to the 28x29 attached garage add to the home's appeal. The lower level includes a 2-piece bathroom, a large family/rec room, a workshop in the utility area, and ample storage space. Situated on a double lot, the property also includes a garden area and a storage shed, making it an excellent option for those looking for space and comfort in a small-town setting. Recent upgrades include new shingles, new AC unit and exterior paint. Call today for your personal viewing! (id:41462)
3 Bedroom
3 Bathroom
1,368 ft2
Exp Realty
122 Wall Avenue
Kamsack, Saskatchewan
Welcome to 122 Wall Avenue in Kamsack—an inviting and move-in ready home located on a beautiful, well-treed street in a quiet neighborhood. This charming property offers 2 bedrooms and 1.5 bathrooms, making it ideal for first-time buyers, retirees, or anyone looking to downsize. The home features a shady backyard with a lovely patio, perfect for relaxing or entertaining during the summer months. Inside, you'll find a clean, comfortable layout with the convenience of a main floor laundry room and all major appliances included—fridge, stove, dishwasher, washer, and dryer—so you can settle in with ease. The unfinished basement provides additional space for storage or future development. With immediate possession available, you can make this cozy home yours without delay. (id:41462)
2 Bedroom
2 Bathroom
984 ft2
Royal LePage Next Level
120 3rd Street W
Carnduff, Saskatchewan
Welcome to this beautifully renovated 2-bedroom home, offering exceptional value and move-in-ready comfort. Originally built in 1951, the home has been fully renovated upstairs and thoughtfully designed for everyday living. Mudrooms at both the front and back entrances provide practical storage solutions, helping keep your space tidy and organized year-round. Inside, you’ll find stylish vinyl plank flooring, updated PVC windows, and a bright, modern kitchen completed in 2019. The kitchen features like-new appliances, a hands-free faucet positioned beneath a sunny window, and built-in speakers throughout the main floor—ideal for both daily living and entertaining. The updated 4-piece bathroom offers new fixtures, fresh flooring, modern paint, and a built-in linen closet for added convenience. Completing the main floor are two generously sized bedrooms, each with updated trim, doors, and flooring—providing comfortable and functional spaces with a cohesive, refreshed look. Downstairs, the dry, solid basement has been framed and is ready for your finishing touches—offering an excellent opportunity to add a bedroom, bathroom, or spacious rec room to suit your needs. The 20x22 insulated garage is ready for heat, with a gas line already run, a newer overhead door, excellent lighting, and an updated electrical panel—making it the perfect space for a workshop or secure, year-round parking. Additional upgrades include new attic insulation, 2" foam insulation beneath the siding, updated wiring and panel boxes, and meticulous attention to detail throughout the renovation, ensuring lasting value and peace of mind. Curious to see it in person? Reach out to book a tour—I’d love to show you around! (id:41462)
2 Bedroom
1 Bathroom
728 ft2
Exp Realty
419 L Avenue S
Saskatoon, Saskatchewan
2 bedroom unit. Open concept plan. Quartz counter tops, stainless steel appliances, laminate flooring. Laundry on 2nd floor. Comes with one electrified parking stall. Optimist Park outside your door. Condo fees $188. Pictures are of a different unit at the same complex. (id:41462)
2 Bedroom
2 Bathroom
1,004 ft2
Barry Chilliak Realty Inc.



