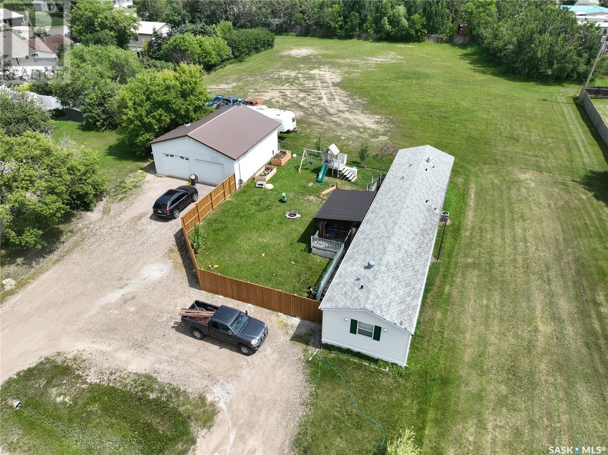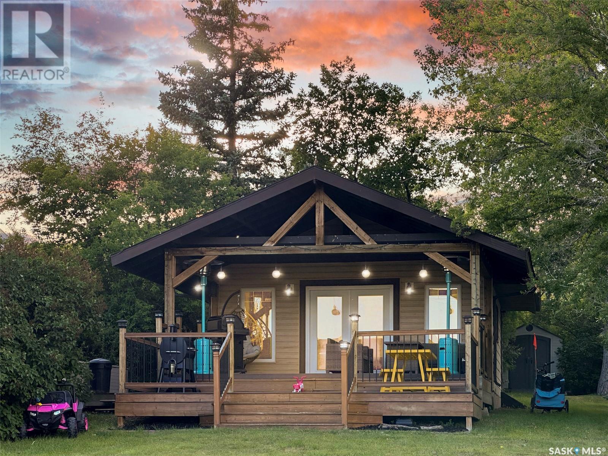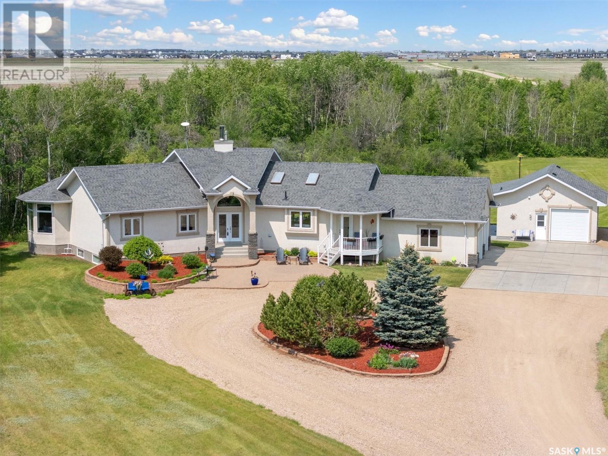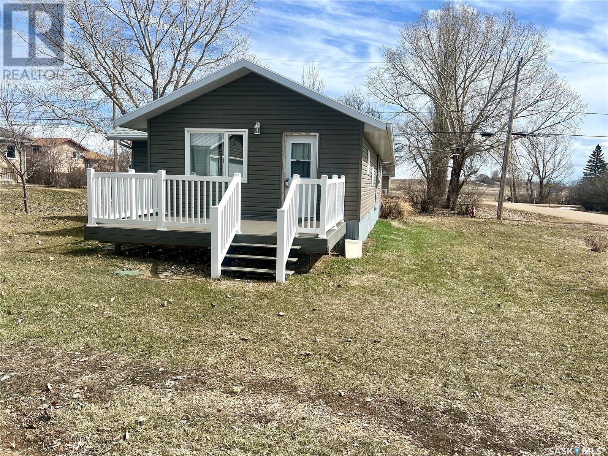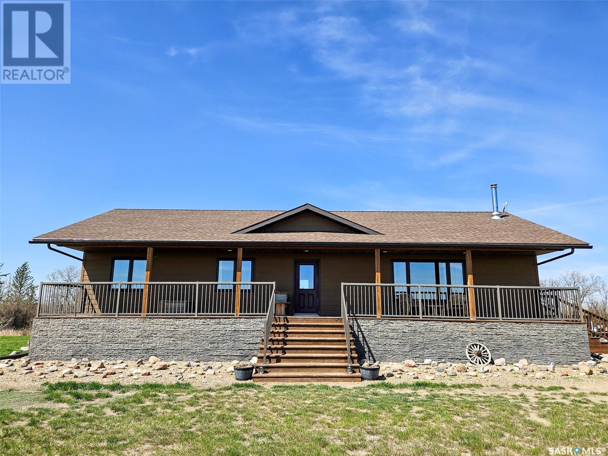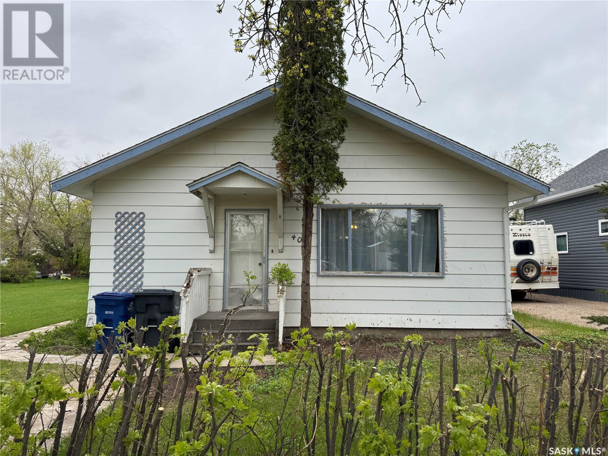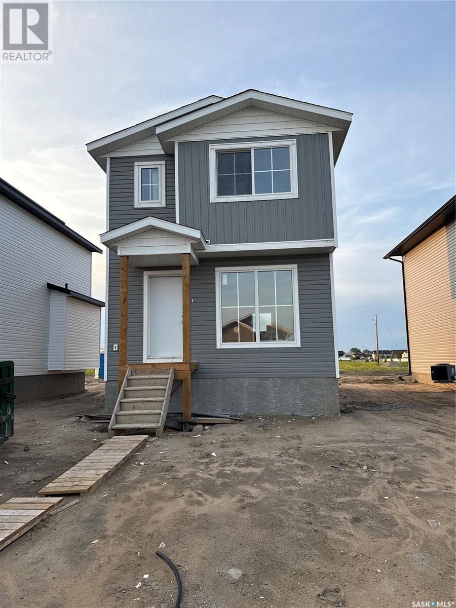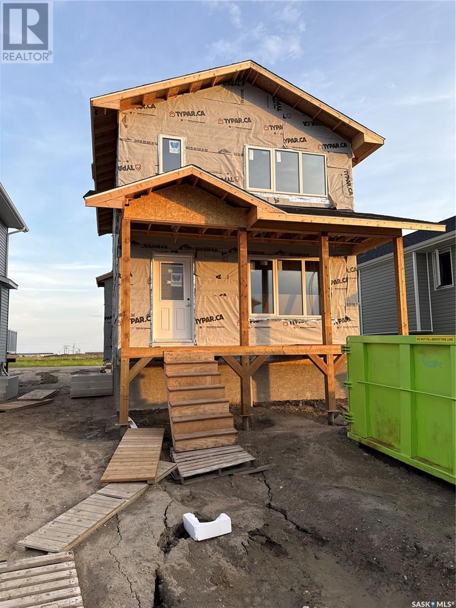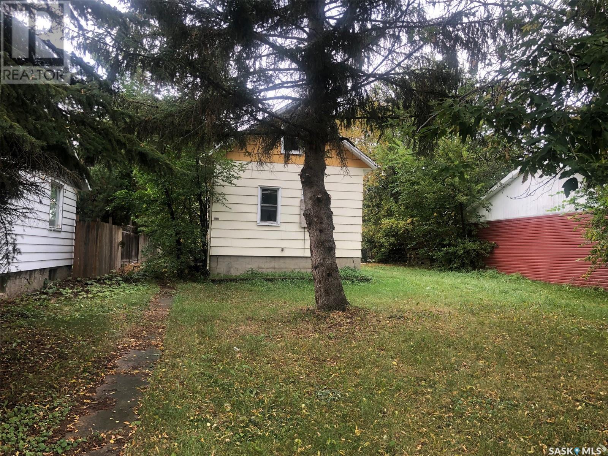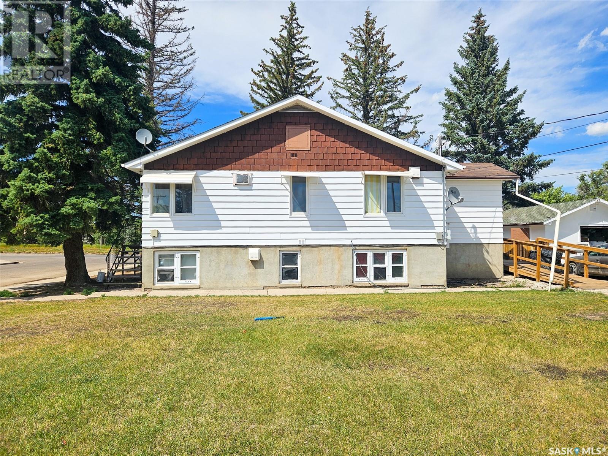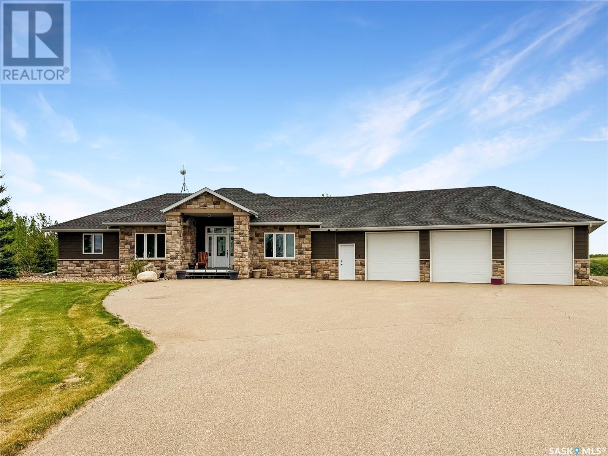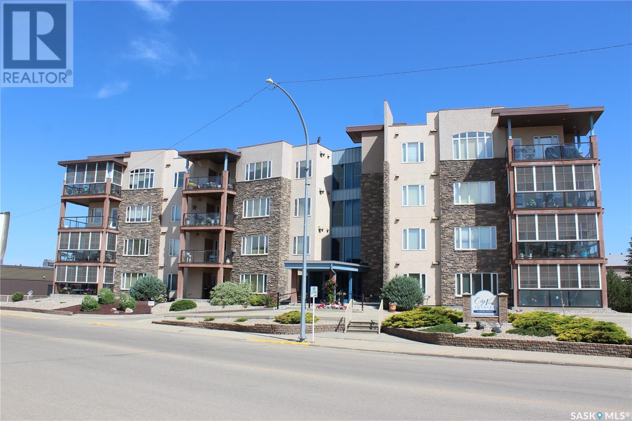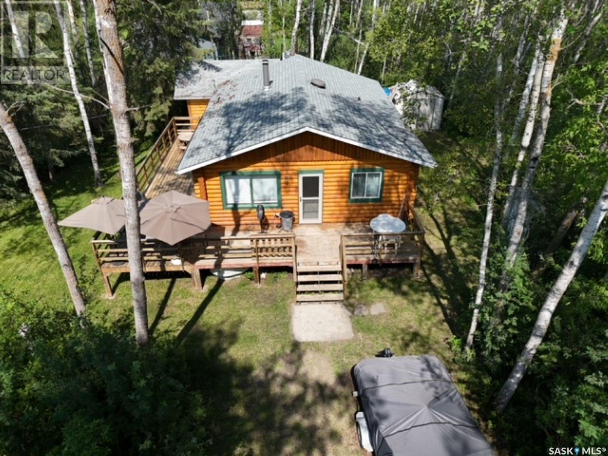Property Type
137 1st Street W
Carrot River, Saskatchewan
Are you looking for something spacious and updated? Take a look at 137 1st Street W, Carrot River! This completely refinished character home has a lot of charm! This house features 4 bedrooms, 2 bathrooms, and a total of 1708 sqft. When you first come in, you will be welcomed into the large side entrance/mudroom or the dreamy front entry/sun porch. The living room is spacious and has multiple windows. The kitchen is impressive with its vaulted ceiling, ample cabinetry, soft-close doors/drawers, bamboo and laminate countertops. Off of the dining room, there are garden doors that lead onto the patio. There is a large room on the main level with two closets and access to the gorgeous main bathroom. If you prefer to make your primary bedroom upstairs, you can do that as well. There is a large room with a stunning en-suite with a five-foot glass shower. On this floor, there is two additional bedrooms. There are plenty of large, new windows to let the sunlight fill the house! This home features main floor laundry for an added bonus. There is a new High-efficiency furnace and a new power vent water heater. Everything inside and out has been redone! The exterior has added styrofoam insulation and is finished with board/batten Hardi-sidings day cedar shake gables which gives it great curb appeal. New sod has been added in the front as well as paver sidewalks and a back patio. This property has back alley access with lots of room to build a garage. This property is close to both schools and all other town amenities. Book a showing today! (id:41462)
4 Bedroom
2 Bathroom
1,708 ft2
Royal LePage Renaud Realty
221 Turbantia Street
Esterhazy, Saskatchewan
HOUSE & SHOP ON A LARGE LOT-Welcome to 221 Turbantia St. This cozy AC'd up 3 bedroom, 2 bathroom mobile room would make the perfect starter home. Semi Open concept for your family lounging, with 2 bedrooms and the main bathroom on one end and the main bedroom with an attached bathroom on the other end. Both entrances lead onto a spacious deck, walk out into a fenced yard sitting on double lots! The 29x31 garage has a natural gas furnace and a wood stove. All located along a private street on a fenced lot in the great community of Esterhazy. (id:41462)
3 Bedroom
2 Bathroom
1,216 ft2
Exp Realty
202 Wall Ridge Trail
Lac Pelletier Rm No. 107, Saskatchewan
Don't miss out on this affordable opportunity to embrace lakeside living in this delightful 2nd row cottage with partial lake views! Located on the northwest end of Lac Pelletier on Ailsby Beach, this cozy cottage on a leased lot is ready for you to move in and start enjoying lake life. The open concept living area boasts ample white cabinets, a large sit-up island, and modern stainless steel appliances, serving as the focal point of the floorplan. All furniture and appliances were new in 2022, refrigerator NEW in 2023. The cottage features one primary bedroom with stacking laundry, along with an updated 3-piece bath and an additional area currently used as a bedroom outside the bathroom. The front of the cottage showcases large windows and a garden door leading to a generous tiered covered deck, perfect for entertaining and taking in the views. The front covered deck is a hub for entertaining. The backyard offers a custom African hardwood deck with a pergola, a brick patio, fire pit area, and a newer shed. Mature trees provide privacy, and there is ample space to park an RV. The lot backs to the lake hills to the west, providing shelter from the wind and high summer temperatures. Updates include plumbing, electrical, flooring, lighting, kitchen, bathrooms, PVC windows, Hunter Douglas blinds, siding, and both attached and detached decks. The property includes most indoor and outdoor furniture and a ride on mower. 2 portable AC units, one with heat, included. Shared well with potable water and a submersible pump, 750-gallon septic system. Enjoy the lake lifestyle with amenities such as a restaurant, 9-hole golf course, mini-golf, boating, fishing, and swimming at Lac Pelletier Regional Park. Located south of Swift Current, Saskatchewan, the park is easily accessible. Experience the magic of lake living firsthand - because life truly is better at the lake. (id:41462)
1 Bedroom
1 Bathroom
680 ft2
Exp Realty
265 322 Lewin Way
Saskatoon, Saskatchewan
Welcome to this stylish and well-maintained 2018-built row townhouse located in the highly desirable community of Stonebridge. This bright and inviting home features 2 spacious bedrooms and 1 full bathroom, offering an ideal layout for first-time buyers, young professionals, or those looking to downsize. Step into the open-concept living area boasting laminate flooring and durable Lino, perfect for everyday living and easy maintenance. The kitchen comes fully equipped with sleek stainless steel appliances, adding a modern touch to the heart of the home. Both bedrooms are carpeted for added comfort, creating cozy retreats at the end of the day. Enjoy the convenience of living just minutes from schools, parks, shopping, freeways, and all the amenities Stonebridge has to offer. Whether you're commuting or exploring the neighborhood, this location offers both accessibility and community charm. Don’t miss your chance to own this turnkey home in one of the city’s most desirable areas. Book your showing today! Buyers & Buyers' Realtor® to verify all measurements. (id:41462)
2 Bedroom
1 Bathroom
760 ft2
RE/MAX Saskatoon
214 West Road
Leroy, Saskatchewan
Spectacular Custom Home in LeRoy, Saskatchewan This stunning 1,524 sq ft home in the friendly community of LeRoy is a one-of-a-kind opportunity to own a truly high-end, custom-built property. Constructed above 2014 building code standards, every inch of this home reflects quality craftsmanship and luxurious detail. Step into the impressive foyer, featuring Luxury Vinyl Tile—the same as found in the Empire State Building in New York. From there, maple hardwood flooring leads you through the open-concept living, dining, and kitchen area. The chef-inspired kitchen is beautifully finished with hickory custom cabinetry, double wall ovens, a large island, and generous cabinet space. The main floor offers three spacious bedrooms, including a primary suite with a private 3-piece ensuite. A beautifully tiled main bathroom and convenient main-floor laundry complete the layout. The fully developed basement includes a home theatre room, an exercise area, and a fourth bedroom—perfect for guests or a growing family. The attached heated triple garage is a major highlight, complete with a separate heated workshop space—ideal for projects, hobbies, or storage. A detached garage adds even more value. Outside, the massive corner lot has been transformed into a backyard oasis. Immaculate landscaping surrounds a stone-clad, wood-burning outdoor fireplace perfect for cozy nights or summer gatherings. The upper deck features a full outdoor barbecue kitchen, ideal for entertaining in style. A porcelain patio area, concrete fountain, and matching benches and table add elegance and functionality to the outdoor space. This property is packed with upscale finishes, thoughtful features, and luxurious touches inside and out. If you’re seeking a move-in-ready, top-quality home in a welcoming Saskatchewan town—this is it. Call today to view! (id:41462)
4 Bedroom
3 Bathroom
1,524 ft2
Century 21 Fusion - Humboldt
676 3rd Avenue Ne
Swift Current, Saskatchewan
Welcome to this charming 1,416 sq. ft. home perfectly situated across from ACT Park, featuring a skating rink, play area, and a walking path just outside your front door. Central School is only three blocks away, while both the Comprehensive High School and Irwin School are within a 15-minute walk, making this an ideal location for families. As you step inside, you’ll find a spacious kitchen with plenty of cupboard space, complete with a fridge and stove. The dining area, located just off the kitchen, boasts large windows overlooking ACT Park, filling the space with beautiful natural light. The cozy living room offers a comfortable space for relaxing or entertaining. Completing the main floor are a good-sized bedroom and a four-piece bathroom. Upstairs, the massive primary bedroom features a walk-in closet and a four-piece en-suite with a luxurious jet tub. A bright and inviting den with large windows provides the perfect space for unwinding, reading, or working from home. The basement offers even more living space with a comfortable family room, ideal for movie nights or gatherings. There’s also a dedicated office area, a four-piece bathroom, and a laundry room with a washer and dryer included. This home comes with a heated double attached garage, providing both convenience and comfort year-round. With its unbeatable location, spacious layout, and thoughtful design, 676 3rd Ave NE is ready to welcome its new owners. Call me today to schedule your personal tour! (id:41462)
2 Bedroom
3 Bathroom
1,416 ft2
Exp Realty
213 3 Street W
Lashburn, Saskatchewan
Discover this inviting 900+ sq ft home nestled on two full lots in the peaceful community of Lashburn. Step inside to a spacious dining area and a bright living room—originally the primary bedroom—which can easily be converted back if preferred, one bedroom and 4 piece bath. The functional kitchen includes all major appliances, making move-in a breeze.The back entrance opens to a large porch that leads out to a beautifully treed backyard featuring a new deck, firepit area, and multiple storage sheds. You’ll also find a generous 24x26 heated garage with back alley access—perfect for year-round use.Downstairs, the fully developed basement offers two additional bedrooms, a full bathroom, a cozy family room, cold storage under the stairs, an extra storage room, and a large laundry/utility area.Recent updates in 2022 include new siding, shingles, eavestroughs, and several windows on both the home and garage, as well as new basement flooring—providing peace of mind and added value.With flexible living spaces, abundant storage, and a spacious lot in a quiet location, this home is ideal for families or first-time buyers. Don’t miss your chance to own a well-maintained property with room to grow! (id:41462)
3 Bedroom
2 Bathroom
909 ft2
Exp Realty (Lloyd)
216 2nd Avenue S
Melfort, Saskatchewan
Immaculate 5-Bedroom Raised Bungalow with Dream Garage located in Melfort, SK. Welcome to this exceptionally maintained 2013-built raised bungalow in the heart of Melfort, Saskatchewan — a thriving, agriculture-based city with access to world-class outdoor recreation including hunting, fishing, and camping. Boasting 1,176 sq. ft. on the main floor and a finished 1,176 sq. ft. basement, this spacious home offers 5 bedrooms (3 up, 2 down) and 3 bathrooms (2 up, with 1 roughed-in downstairs). The larger primary suite features a private 4-piece ensuite, offering comfort and privacy. This open concept floor plan is exceptional for entertaining in this home that is in excellent condition inside and out, showing pride of ownership throughout. Whether you’re relaxing in the bright, functional living spaces or hosting guests, there’s room for everyone. But that’s not all—this property features a massive 728 sq. ft. detached garage, built in 2019 with commercial grade features in mind, with 12-foot walls and 10-foot overhead doors, has plenty of parking and it’s ideal for anyone needing extra space for vehicles, toys, or a home-based business. Partially fenced nice sized back yard with a 170 sq. ft. deck that includes a NG hook up for your grill will give your family lots of room to entertain friends and family while the kids and pets enjoy a save space to have fun. Whether you're growing a family or downsizing from the farm and want space to spare, this home checks all the boxes—location, quality, space, and lifestyle. (id:41462)
5 Bedroom
2 Bathroom
1,176 ft2
RE/MAX Blue Chip Realty - Melfort
The Meadow Acreage
Corman Park Rm No. 344, Saskatchewan
Welcome to The Meadow, a rare opportunity to own 80 acres of pure serenity on the southeast doorstep of Saskatoon. This peaceful paradise offers the privacy and tranquility of country living, just minutes from Costco and Greenbryre Golf & Country Club. This sprawling, custom-built Ehrenburg bungalow is designed for comfort, beauty, and connection to the nature. The grand front entry welcomes you with soaring vaulted ceilings and a sweeping sense of space. The centerpiece of the great room is a stunning wood-burning fireplace, creating a warm, inviting atmosphere enhanced by floor-to-ceiling windows that frame breathtaking views of the wilderness waiting for you out your back door. White oak hardwood gleams throughout the main floor, paired with slate tile in the foyer and kitchen. The spacious kitchen features a large 8-foot granite island, gas stove, built in oven, ample cupboard space, and easy flow into a turret-shaped sun porch—perfect for morning coffee or sunny, lazy afternoons. This south-facing gem is flooded with natural light and designed to make the most of every season. The main floor also includes laundry, three well-appointed bathrooms, and three bedrooms. The primary bedroom offers a peaceful retreat, complete with a three-piece ensuite and a private turret-shaped sunroom for year-round quiet moments of rest and reflection. Additional features include a heated double attached garage and a wide single detached garage with shower and bathroom facilities—an ideal workshop with ample space for storage and tons of room for any project. The full basement is ready for your custom development, with in-floor heating lines already roughed in. Whether you're looking to raise a family, escape the city, or simply enjoy life in harmony with nature, The Meadow delivers the best of all worlds—privacy, space, and proximity to everything you need. Must be experienced to be fully appreciated. Call your favourite Realtor® to arrange a private viewing today! (id:41462)
3 Bedroom
3 Bathroom
2,050 ft2
The Agency Saskatoon
718 Weir Crescent
Warman, Saskatchewan
Welcome to 718 Weir Crescent, a beautifully designed 1,737 sq. ft. modified bi-level located in the heart of Warman, just steps from The Legends Golf Course. This home offers a functional layout, quality finishes, and modern style throughout. The spacious front entryway with soaring ceilings creates an impressive welcome. The main floor features an open-concept living space with 9’ ceilings, large windows, and luxury vinyl plank flooring throughout the main areas. The kitchen includes full ceiling-height cabinetry, quartz countertops, a large island, and a full set of appliances. The private primary suite is located on its own level and features a walk-in closet and a 5-piece ensuite with ceiling-high tiled walls, dual sinks, and a custom tiled shower. Two additional bedrooms are located on the main level, along with a 4-piece bathroom featuring matching ceiling-height tile and a dedicated laundry room for added convenience. Carpet is included in all bedrooms and the upper-level primary suite. Additional highlights include high-end fixtures and millwork, a duradeck (not covered) deck off the dining area, and an insulated, heated triple attached garage—perfect for extra storage or workspace. The basement is open for future development to suit your needs. Located on a quiet street in a family-friendly neighbourhood, this home offers close proximity to schools, parks, shopping, and commuter routes. Contact your favourite agent today for more information. NOTE: Photos are for reference, colours and finshes may vary. (id:41462)
3 Bedroom
2 Bathroom
1,737 ft2
RE/MAX Saskatoon
722 Weir Crescent
Warman, Saskatchewan
Welcome to 722 Weir Crescent, a beautifully designed 1,737 sq. ft. modified bi-level located in the heart of Warman, just steps from The Legends Golf Course. This home offers a functional layout, quality finishes, and modern style throughout. The spacious front entryway with soaring ceilings creates an impressive welcome. The main floor features an open-concept living space with 9’ ceilings, large windows, and luxury vinyl plank flooring throughout the main areas. The kitchen includes full ceiling-height cabinetry, quartz countertops, a large island, and a full set of appliances. The private primary suite is located on its own level and features a walk-in closet and a 5-piece ensuite with ceiling-high tiled walls, dual sinks, and a custom tiled shower. Two additional bedrooms are located on the main level, along with a 4-piece bathroom featuring matching ceiling-height tile and a dedicated laundry room for added convenience. Carpet is included in all bedrooms and the upper-level primary suite. Additional highlights include high-end fixtures and millwork, a duradek (not covered) deck off the dining area, and an insulated, heated triple attached garage—perfect for extra storage or workspace. The basement is open for future development to suit your needs. Located on a quiet street in a family-friendly neighbourhood, this home offers close proximity to schools, parks, shopping, and commuter routes. Contact your favourite agent today for more information. NOTE: Photos are for reference, colours and finishes may vary. (id:41462)
3 Bedroom
2 Bathroom
1,737 ft2
RE/MAX Saskatoon
1080 424 Spadina Crescent E
Saskatoon, Saskatchewan
Located steps from the river, this condo provides a peaceful escape while still being close to all amenities. Imagine relaxing in your bedroom overlooking the river or taking a leisurely stroll along the river. This beautiful condo has one big bedroom with in -suite and two closets. Exceptional location! Views of the Saskatchewan river from every corner of the bedroom and living space. This spacious 1206 sq ft condo was a two bedroom that has been converted to a one bedroom + a den and has two bathrooms( one full and one half) . Located in the Prestigious Renaissance Condominium is absolutely stunning. The kitchen features quartz countertops and stainless steel appliances. This is an absolute must see. Condominium owners gets access to the pool, hot tub, and fitness room. Includes one underground parking stall. Just step out the front door and enjoy the beautiful Meewasin valley trails, restaurants and shopping. Owner just pays for electricity water and heat and shaw cable is included in Condo fees. Call your Favourite realtor today to book a showing. (id:41462)
1 Bedroom
2 Bathroom
1,206 ft2
Boyes Group Realty Inc.
501 Reed Street
Morse, Saskatchewan
Welcome to 501 Reed Street located in Morse SK. This welcoming and friendly community is located approximately 40 minutes East of Swift Current. This home has great curb appeal and offers a cozy and inviting feeling. It is made up of a nice sized entrance, x2 living room areas, kitchen with ample cupboard space, two bedrooms, 4 pc bath and laundry. Everything you need conveniently located on one floor. A few added bonuses are nice sized lot, front deck, detached garage as well as fantastic neighbors all around. Make this your new home and embrace the slow pace as well as comforts of small town living. (id:41462)
2 Bedroom
1 Bathroom
1,008 ft2
RE/MAX Of Swift Current
112 1st Avenue E
Neilburg, Saskatchewan
Charming and Affordable Family Home in Neilburg, SK - Under $90,000! Discover the perfect blend of comfort and affordability with this fully renovated 1991 mobile home, nestled in the welcoming community of Neilburg, SK. This bright and modern three-bedroom, two-bathroom home offers a cozy retreat for your family on a spacious 66' x 100' lot backing onto green space. Key features include a double garage (26’ x 28’), newer PVC windows, steel doors, vinyl siding, asphalt shingles. Enjoy easy-to-care-for laminate and linoleum flooring throughout. The vaulted ceiling over the living room, kitchen, and dining area creates a spacious and airy atmosphere, perfect for family gatherings and entertaining. A cozy deck at the entryway is ideal for unwinding after a long day or BBQs with friends and family. Located in the serene and friendly community of Neilburg, this home is a very affordable alternative to renting, offering the pride and stability of homeownership. Don't miss out on this incredible opportunity to own a beautifully renovated home at an unbeatable price. (id:41462)
3 Bedroom
2 Bathroom
1,120 ft2
RE/MAX Of Lloydminster
Chandler Acreage
Wood River Rm No. 74, Saskatchewan
Discover your dream acreage built in 2012, offering breathtaking views and endless possibilities! Situated on 36.64 acres, this property is perfect for horse enthusiasts or hobbyist, complete with two outbuildings for all your needs. Step inside the beautiful home featuring vaulted ceilings and an open-concept design that seamlessly connects the kitchen, dining, and living areas—ideal for entertaining or simply enjoying the spacious layout. The large master bedroom includes a private ensuite with a relaxing soaker tub and shower, creating a perfect retreat. The fully finished basement provides even more living space, boasting a large game area, a dedicated office, an additional bedroom, and a bathroom—perfect for family or guests. Located just minutes from Lafleche and close to schools, this incredible property offers the best of both worlds—peaceful country living with convenient access to amenities. Don’t miss this rare opportunity! Natural gas line is on the property. (id:41462)
4 Bedroom
4 Bathroom
1,568 ft2
Royal LePage Formula 1
407 1st Street E
Wynyard, Saskatchewan
Welcome to 407 1st Street East in Wynyard—a charming 2-bedroom, 1-bathroom home with unbeatable convenience for families, located directly across from Wynyard Elementary School and just a block from downtown, parks, the swimming pool, and Sofina Foods. The main floor features a spacious living and dining area perfect for entertaining or relaxing, along with a large porch, laundry-equipped bathroom, and two cozy bedrooms. While the home offers timeless charm and livability, it also presents an opportunity for personalization and updates. The backyard includes a shed that could be converted into a garage, and the partial, unfinished basement provides great storage space. With walkable access to key amenities, this property is ideal for first-time buyers or anyone seeking a family-friendly lifestyle in a welcoming community. (id:41462)
2 Bedroom
1 Bathroom
1,207 ft2
Exp Realty
408 Eldorado Street
Warman, Saskatchewan
Features & Amenities: -1050 sq. ft Two Storey -3 Bedrooms and 1 1/2 Bathroom -Kitchen with pantry and Island -Soft Close Cabinetry Throughout -LED Light Bulbs Throughout -High-Efficiency Furnace and Power Vented Hot Water Heater -HRV Unit -10 Year Saskatchewan New Home Warranty -GST and PST included in purchase price. GST and PST rebate back to builder. -Front Landscape and walkway is included. (id:41462)
3 Bedroom
2 Bathroom
1,050 ft2
Boyes Group Realty Inc.
419 Eldorado Street
Warman, Saskatchewan
Features & Amenities: -1197 sq. ft Two Storey -3 Bedrooms and 2 1/2 Bathroom -Kitchen with pantry and Island -Soft Close Cabinetry Throughout -LED Light Bulbs Throughout -High-Efficiency Furnace and Power Vented Hot Water Heater -HRV Unit -10 Year Saskatchewan New Home Warranty -GST and PST included in purchase price. GST and PST rebate back to builder. -Front Landscape and walkway is included (id:41462)
3 Bedroom
3 Bathroom
1,197 ft2
Boyes Group Realty Inc.
127 Harvey Street
Kamsack, Saskatchewan
A HANDYMAN'S SPECIAL..... Priced to sell! A 2 bedroom, 2 bathroom revenue property that is in great need of a handyman to restore the entire property. The Seller claims plumbing lines have all been replaced as well as a new toilet and water heater has been installed. The power remains on as well as all plumbing in good working order. The basement foundation has some cracks and was partially restored at some point with there being some metal supports added but it all appears to be very easily rectified. The property is being SOLD in "AS IS" condition with all personal effects and contents remaining to be included with the property. With a bit of restoration by a handyman this could be a great investment with the good rental market in Kamsack. The property has a potential to generate $800/month rent plus utilities. Call for more information or to schedule a viewing. Lot size 50 x 122, Taxes: $1670 /Year. NOTE: Additional photos coming soon.... (id:41462)
2 Bedroom
2 Bathroom
544 ft2
RE/MAX Bridge City Realty
3 4th Avenue Se
Swift Current, Saskatchewan
Opportunity awaits! Whether starting out or adding to your portfolio, this property has a lot of potential. Tenants will love the location as it is within walking distance to a grocery store, Riverside park, disc golf, walking paths, tennis courts, pickle ball courts and volleyball courts. Each unit features two bedrooms, plenty of natural light and additional storage. One of the units has had recent updates, including paint, flooring and a remodel of the bathroom. The property has coin operated laundry facilities. The garage provides additional income and is currently rented out. If you are looking for a property to hold long term with room to increase rents this is your place! Or live in 1 unit and have the other 3 suites pay your mortgage! (id:41462)
8 Bedroom
4 Bathroom
1,756 ft2
Royal LePage Formula 1
602 Ballesteros Crescent
Warman, Saskatchewan
Possible Mortgage Helper!! This stunning new 1,420 sq. ft. bi-level home in the City of Warman, built with care and precision with much to offer. This thoughtfully designed home offers a double concrete driveway, vinyl siding and stone work for a great street appeal. Step inside to an inviting open-concept layout featuring 9' ceilings, large windows, and an abundance of natural light. The modern kitchen is equipped with floor to ceiling cabinetry, quartz countertops, a spacious island, and plenty of storage—perfect for both everyday living and entertaining. The primary suite boasts a walk-in closet and a luxurious ensuite. Completing the main floor are two additional bedrooms, a dedicated laundry room, and a 4-piece bathroom. Additional features include an insulated, heated double attached garage, full set of appliances, energy-efficient features, and the potential to develop a legal basement suite to to generate rental income and help offset mortgage. Ideally situated on a corner lot near the Diamond Care Home, back alley access and west facing allowing an abundance of natural light. Blanket New Home Warranty, reach out today! Home is a few months away from completion, potential for August possession. "Note pictures from a similar build, colours may vary" (id:41462)
3 Bedroom
2 Bathroom
1,420 ft2
RE/MAX Saskatoon
6 Battle Ridge Estates
Battle River Rm No. 438, Saskatchewan
Tucked into the sought-after Battle Ridge Estates, this gorgeous 12.45-acre property offers the perfect mix of modern comfort and peaceful prairie living. From the moment you arrive, this home stands out. A paved driveway leads to a metal security gate, welcoming you into a beautifully landscaped yard equipped with over 100 underground sprinklers to keep everything lush and green. Inside, this spacious 5-bedroom bungalow is built to impress. The main level is constructed with 2x8 walls wrapped in 1.5 inches of Styrofoam insulation, delivering both efficiency and durability. Enjoy elegant finishes throughout including granite countertops, tile and hardwood flooring, and in-floor heat in the basement and garage as well as forced air natural gas furnace to accompany central air conditioning in the summer for the main floor. The heart of the home is the stunning kitchen featuring a massive granite island that flows seamlessly into the dining and living areas. Patio doors lead from the dining space to a large deck overlooking your private view of the natural Saskatchewan plains. The main floor includes three spacious bedrooms, and a luxurious primary suite with walk in closet, a Jacuzzi tub, tiled shower, and dual sinks. Downstairs, the fully finished basement features 9-foot ceilings, an expansive recreation area open to a cozy family room with a natural gas fireplace, two oversized bedrooms, a full bath, and another office or hobby space. The basement is built with 8-inch ICF walls, ensuring long-term strength and insulation. The triple attached garage adds even more value, boasting acid-stained in-floor heated concrete, plus a convenient bathroom—a rare find. There is a massive 40 x 40 pole shed for even more extras storage. Whether you’re seeking space, peace, or a high-end acreage lifestyle, this property offers it all. Move-in ready and built for comfort—come experience the acreage life without giving up convenience. Call today to book your private showing. (id:41462)
5 Bedroom
3 Bathroom
1,799 ft2
Dream Realty Sk
104 75 Souris Avenue
Weyburn, Saskatchewan
1219 sq ft Main Floor Luxury Condo in the Heart of Downtown Weyburn. This 2 Bedroom, 2 Bathroom Condo has all your wants and needs! The Kitchen features maple cabinets with granite countertops, cooktop, wall oven and fridge included. The open concept living and dining room area has a three-sided gas fireplace and garden door to balcony with gas BBQ hook up. Master bedroom has a large walk in closet and 3 piece ensuite. New vinyl plank flooring in both bedrooms, living room and dining room in 2024. The benefits to living here also include a large meeting and exercise room and private parking and storage space in the large heated underground parkade with year-round car wash. (id:41462)
2 Bedroom
2 Bathroom
1,219 ft2
Royal LePage Dream Realty
300 Loon Drive
Big Shell, Saskatchewan
Welcome to 300 Loon Drive at the Resort Village of Big Shell Lake. Your own piece of paradise just over an hour's drive from Saskatoon, Prince Albert, and North Battleford! This stunning lake property offers privacy and tranquility on a well-treed lot, perfect for those looking to escape the hustle and bustle of city life. The well-built and maintained cabin boasts approximately 800 square feet of living space, with 2 bedrooms, 1 bathroom, an updated kitchen, a cozy wood-burning stove, and electric baseboard heat. This 3 season cabin can easily be converted into a 4 season retreat with a little work, allowing you to enjoy the beauty of the lake year-round. Step outside onto the large L-shaped deck, ideal for entertaining family and friends while taking in the beautiful scenery. For extra accommodation, there's a 200 square foot bunkie with 3 bunk beds, 10-foot 6-inch high ceilings, and 4 lockable closets for ample storage. This Log cabin is just steps away from the lake, making it the perfect spot for guests to relax and unwind. With new shingles in 2023, you can rest easy knowing that this property is well-maintained and ready for you to move in and start making memories. Don't miss out on this opportunity to find your happy place and own a piece of paradise by the lake. Let's schedule a viewing and make this dream property yours! (id:41462)
2 Bedroom
1 Bathroom
800 ft2
Exp Realty




