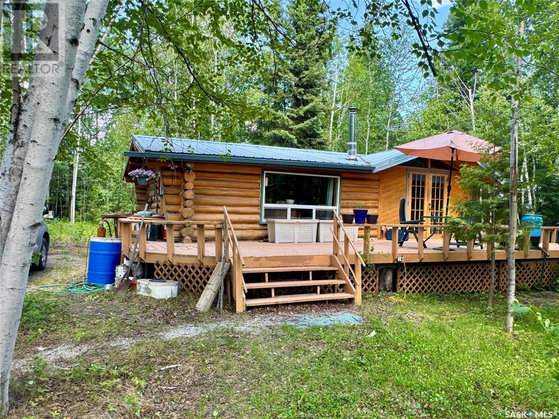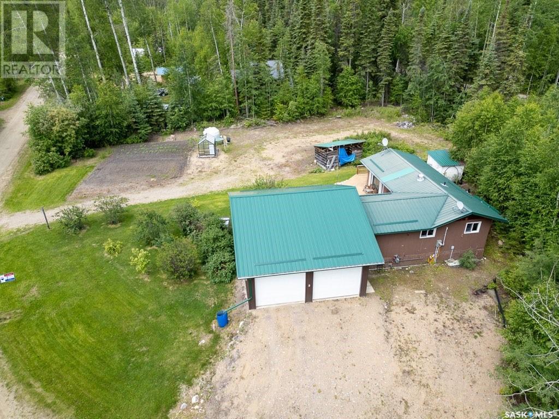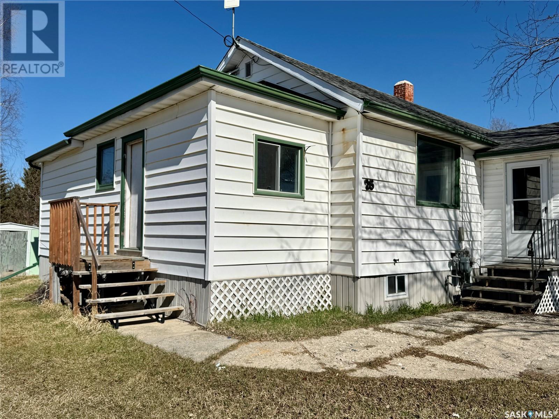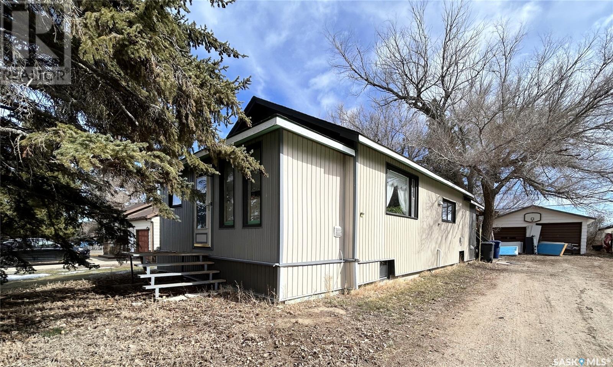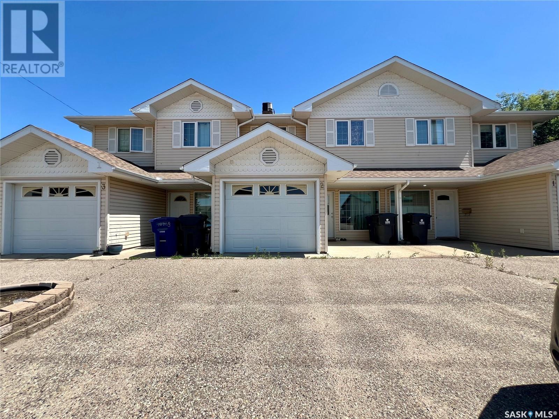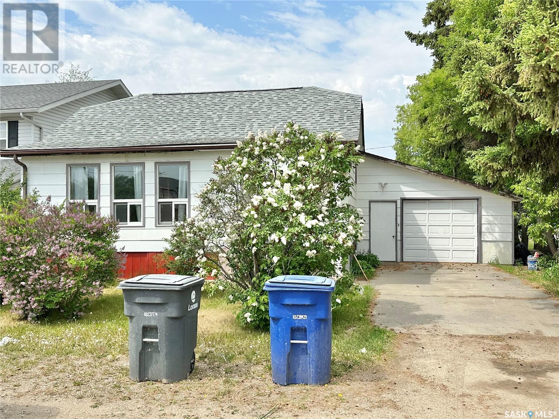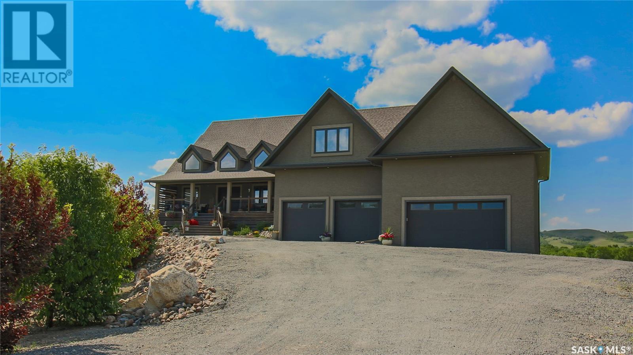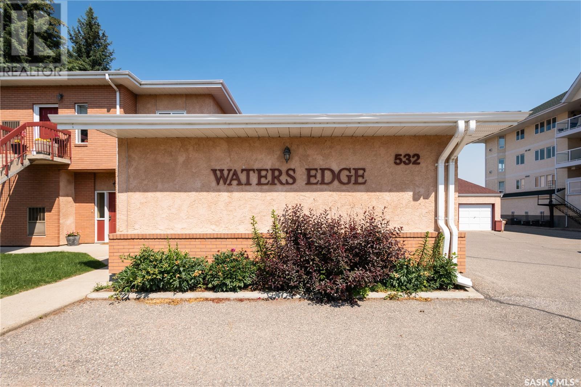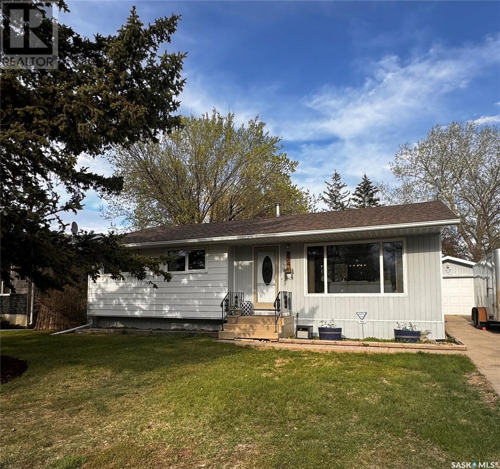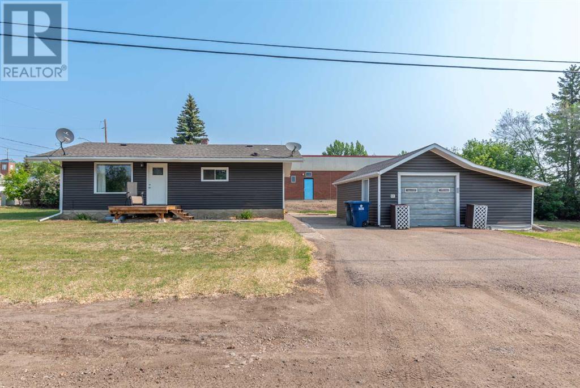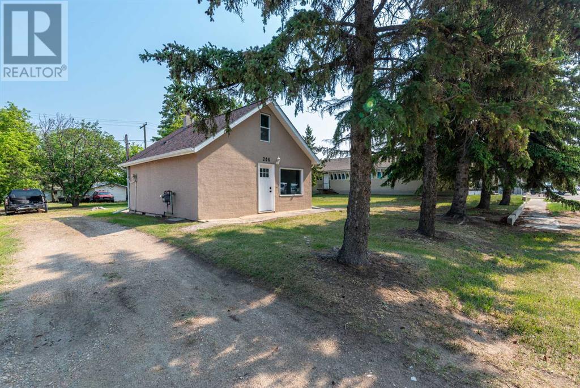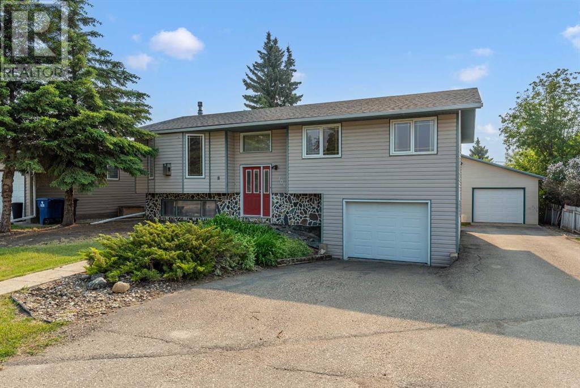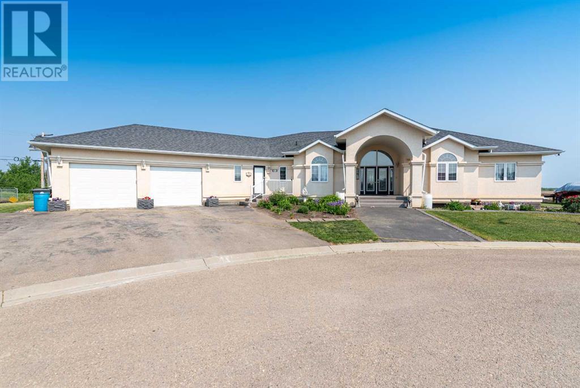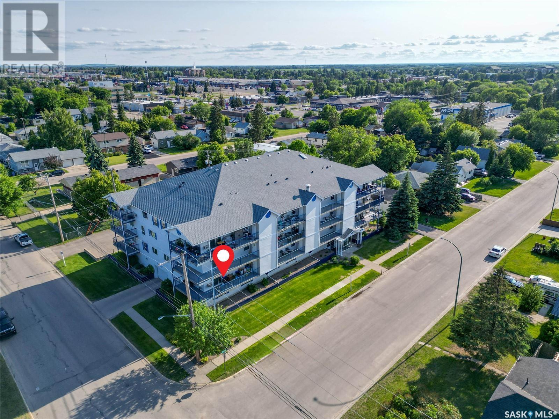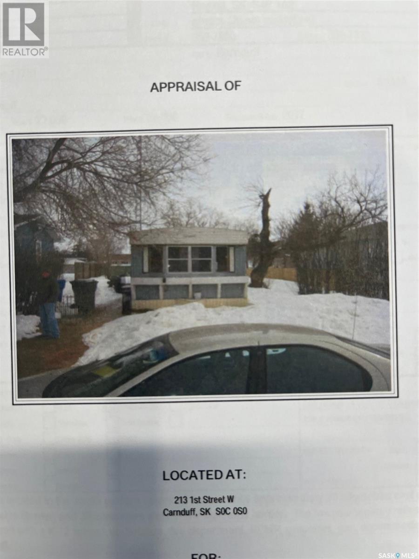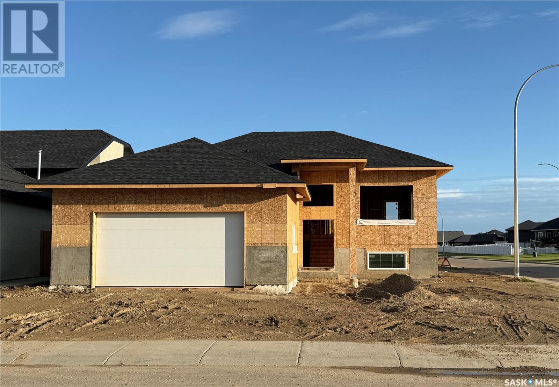Property Type
206 Spruce Street
Northern Admin District, Saskatchewan
Check out this iconic 2 bedroom & 1 bathroom log cabin in the woods! Located at Wadin Bay Recreational Subdivision, you are only 30 kms north of the Town of La Ronge. Nestled into a well-treed lot, this cozy cabin has everything you need to enjoy summers at the lake. It was extensively renovated in the late nineties and the metal roof installed then is still going strong! The front deck offers plenty of sun and there is a screened-in gazebo to enjoy the shade and escape the bugs. Across the front half of the cabin you find an open concept main living space that includes a well-appointed kitchen with a large island and bar stools, a living room, beautiful built-in desk and shelving, and a propane fireplace to keep you nice and toasty warm. The back of the cottage is divided into three rooms - a full bathroom with laundry, a master bedroom with a large open closet and a guest room. Outside in the backyard you will find a storage shed and lovely trees for privacy and your enjoyment of nature. This turnkey cabin will come with all large furniture items included so that you can start enjoying cabin time right away. The floor and ceiling of the cabin are well-insulated so you can use the property in the winter, but there isn't a 4-season water system installed at this time. The sale even comes with a 14' Eco aluminum boat, 25hp Mercury outboard, and trailer and a canoe! (id:41462)
2 Bedroom
1 Bathroom
768 ft2
RE/MAX La Ronge Properties
409 & 509 Mogwa Crescent
Northern Admin District, Saskatchewan
Located in the resort community of Napatak, check out this charming two bedroom home with expansive outdoor space located over two generous lots. This property showcases an impressive array of outdoor features, including a large garden area, flourishing fruit trees, a small greenhouse, a well for watering in the yard, and a wood shed. With ample parking space and a 2 car heated detached shop, this presents a unique opportunity for those seeking a harmonious blend of indoor and outdoor living. Heat source for both the house and shop is supplied by natural gas. At the back of the house, is a water shed that holds a 1200 gallon water tank, and underground you will find a 1100 gallon septic tank. The empty lot has its own well, providing a reliable source of water for your gardening needs. Napatak Recreational Subdivision is located approximately 15 minutes south of La Ronge. Napatak features boat launches, hiking trails and beaches that run along the shores of Lac La Ronge. If you have a green thumb, a passion for projects, or simply value the serenity of this quiet community, this property might be the one for you! (id:41462)
2 Bedroom
1 Bathroom
728 ft2
RE/MAX La Ronge Properties
26 2nd Avenue Ne
Preeceville, Saskatchewan
An excellent opportunity to own a rental property in the town of Preeceville SK. This full duplex has two bedrooms and one four-piece bathroom per side. Each side has a kitchen with fridge and stove included. Flooring consists of laminate in most rooms with lino in the bathrooms. Basement is unfinished and houses the furnace (gas) and water heater (gas). Separate power meters. Rent rates are from 750-950 per side. Preeceville is full service town one hour from Yorkton SK with year round outdoor activities. (id:41462)
4 Bedroom
2 Bathroom
1,552 ft2
RE/MAX Blue Chip Realty
1303 Studer Street
La Ronge, Saskatchewan
Welcome to 1303 Studer Street, this lovely 1253 sq ft 5 bedroom home has lots of great features to offer. Starting of this attractive home has open floor plan vaulted ceilings and an over flowing amount of natural light. This home features custom wood carved artwork incorporated in the finishing decor. Beautiful kitchen features an abundance of cherry wood cabinets and walk in pantry, cook top stove, built in oven and a island with sitting area for all your prep or entertaining needs, Beautiful recently upgraded tile flooring in the kitchen too!!! This floor plan offers 2 bedrooms up with a spacious master bedroom that offers large walk in closet and a fabulous master ensuite which has a fantastic soaker tub / shower combo which allows you to come home and unwind after along day. Main floor laundry is another added bonus. Basement has 3 designated bedrooms a 3 pc bathroom and an open for design family area where can create your own space decorated with your own style and flare (id:41462)
5 Bedroom
3 Bathroom
1,253 ft2
Exp Realty
Rm Of Grayson Acreage
Grayson, Saskatchewan
Welcome to this beautifully maintained 15.25-acre acreage in the RM of Grayson—a peaceful prairie property that offers both comfort and self-sufficiency, with plenty of room for hobbies, animals, and country living at its finest. The 1,488 sq ft home is bright and inviting, with large south-facing windows that fill the space with natural light. With 5 bedrooms and 1 bathroom, there's ample room for a family or guests. Over the past 10 years, key updates have been made, including shingles, flooring, siding, and a screen door. The basement is finished and clean, offering extra space for recreation, office space or storage, it's full of potential. A 33’ well provides water to the home, with a newer well pump installed in 2025 and a reverse osmosis system in the kitchen for fresh, clean drinking water. Outdoors, this property really shines. There’s a large garden that’s never seen chemicals—perfect for growing your own organic produce. Fruit trees and bushes include raspberries, haskaps, apples, and Saskatoon berries. You’ll also find a greenhouse, two chicken coops, and a classic red barn—ready for livestock, storage, or your next big idea. For the hobbyist or entrepreneur, the property features two shops, a dedicated wood shop, an attached one-car garage, and a separate two-car detached garage, offering all the space you need for vehicles, tools, and projects. This acreage is also just a short drive from both Round Lake and Crooked Lake and Crooked Lake Provincial Park—perfect for weekends filled with fishing, boating, beach days, and year-round lake adventures. Whether you're dreaming of hobby farming, gardening, or simply enjoying peaceful prairie life, this acreage offers a rare blend of charm, functionality, and opportunity. Come see what country living is all about! (id:41462)
5 Bedroom
1 Bathroom
1,488 ft2
Coldwell Banker Local Realty
625 Maharg Avenue
Burstall, Saskatchewan
Welcome to Burstall, a bustling community short drive into Medicine Hat AB. for all your shopping needs. This Bungalow home offers great space on the main floor you will find two bedrooms main-floor laundry large kitchen and living room, main floor is a very open concept. Basement offers up new 3 pce bathroom and two more Bed rooms. Rest of basement is wide open and ready for your development. This home has had many upgrades such as hot water on demand electric and new panel new basement bathroom and flooring. This property offers large yard big garage 30X24 Covered back deck. Come check out this great property and see what Burstall has to offer Call today for a private showing of this great home. (id:41462)
4 Bedroom
3 Bathroom
934 ft2
RE/MAX Saskatoon
4 506 Centennial Boulevard
Warman, Saskatchewan
This is your opportunity to own at a very affordable price townhouse in Warman! Great location, close to all amenities: grocery stores, community hall, schools, parks, name it! Main Floor offers open-concept layout, large windows in the living room, kitchen has an island, and dining space plus a 2-pc bath. Upstairs, you will find two generous-sized bedrooms and a 4-pc bath. There's a cheater-door to have a direct access to the bathroom from one of the bedrooms. Extra room that can easily be converted to an office space, plus laundry room for your convenience. Single-attached garage with direct access and driveway in front. Call you favorite Realtor to view! (id:41462)
2 Bedroom
2 Bathroom
1,050 ft2
Divine Kreation Realty
128 First Street W
Spiritwood, Saskatchewan
Great revenue property or starter home in the community of Spiritwood. 2 bedrooms and 1 bathroom on the main floor, an attached garage with separate entrance. Spacious living room and kitchen/dining room. There is ample cupboard and storage space in the kitchen. All appliances are included. The home was moved in and placed on the basement in 1984, and the basement is partially finished with a spacious family room, an additional bedroom, 3 pc bath and a laundry room. The yard is mature and has tons of space for a garden if you wish, there is back alley access if you need more parking. Taxes in 2024 were $2064. Property is currently tenanted - 24 hr notice required for all showings. (id:41462)
3 Bedroom
2 Bathroom
940 ft2
RE/MAX North Country
Lumsden Valley View Acreage
Lumsden Rm No. 189, Saskatchewan
Near the town of Lumsden, 20 minutes north of Regina. This 2011 built, 2,906 square foot, two story walkout sits on 44 acres of beautiful private land that backs onto the Qu’appelle River. The front of the home has a large driveway leading to the double attached heated and insulated garage with an negotiable car lift and 14’ walls, as well as a double attached heated and insulated shop with 15’ walls. You enter the home into the foyer that flows into the living room that has a stacked stone gas fireplace. Off of the living room is the main 2 pc bathroom. The dining room has engineered hardwood floors and the kitchen has heated tile floor, a glass tile backsplash, an island with bar seating and quartz countertops, contemporary hanging lights, tons of cupboard space and the stainless steel fridge, stove, dishwasher, microwave and hood fan are all included. The primary bedroom has windows that wrap around the room. The 4 piece ensuite has heated tiles, a deep soaker tub and a large shower with heated seating and a rain shower head. The walk in closet is attached. The primary also has access to the rear deck with a natural gas BBQ hookup and another door that adjoins the dining room. The two other spacious bedrooms on the main floor also have good sized closets and have jack and jill doors to the shared 4 piece bathroom. Upstairs the first room is the bonus room that is currently set up as a home theatre. Another bedroom and 4 piece bathroom finish off this floor. The laundry room is beside the garage door and doubles as a 2 pc bathroom with a sink, folding table, storage and included washer and dryer. The walkout ICF basement on a crawl space is huge. There is a dog room that leads to the large kennel outside. The beautiful 3 piece bath has stylish fixtures, vinyl plank floor and a glass shower. The living area has a rec area with a pool table and a wet bar ready set up. The basement level walks out to the rear deck with an included hot tub. (id:41462)
4 Bedroom
5 Bathroom
2,906 ft2
RE/MAX Crown Real Estate
C2 532 River Street E
Prince Albert, Saskatchewan
Welcome to this bright and spacious 2 bedroom , 1 bathroom condo located on the second floor, offering breathtaking views of north Saskatchewan river right from your private balcony. Enjoy peaceful morning and scenic sunset in a home that perfectly blend comfort and location. The open concept living area is filled with natural light and features expensive windows overlooking the river to the north - ideal for relaxing or entertaining. The kitchen flows seamlessly into the dinning and river areas, creating a worm, inviting atmosphere. This unit also include a convenient 1 car-garage and ample storage throughout. Whether you are a first time buyer, downsizing, or seeking a serene place to call home, this condo offers exceptional values and unbeatable views. Don't miss your chance to live by the river, schedule your viewing today!! (id:41462)
2 Bedroom
1 Bathroom
1,020 ft2
RE/MAX P.a. Realty
224 17th Street Ne
Weyburn, Saskatchewan
Welcome to 224 17th St! Since 2021, the second owners of this 2 + 1 bedroom home have poured plenty of updates and modern touches to this move-in-ready property. To start, this home has been updated to feature an open-concept between the kitchen, dining, and living room area. As well, on the main floor, the well-sized primary bedroom has a huge walk-in closet, once a third bedroom, which can efficiently be converted back to a bedroom if desired as the original doorway has been left in place. The 4-pc bathroom has been updated to modern finishes. New luxury vinyl plank flooring was installed throughout the home, along with interior doors and trim. In the basement, a third bedroom and a 3-pc bathroom were added since 2021 with new vinyl plank flooring run through most of the basement as well. Finishing off the basement is a bright open space perfect to make it what you wish. To mention a few other updates; a new gas range and dryer were installed 2 years ago. (Original Electrical outlets are still in place for both). All appliances are newer since 2021. Dishwasher-4 yrs, fridge-2yrs, washer, and water softener. The water heater new in Dec. of 2023. Within the last ten years siding and shingles were completed. And when you step out the back door, you are greeted by a beautiful, new, treated lumber deck! Ideal to cozy up in during the summer evenings or simply relax on during the day. Finished off with a single detached, radiant-heated garage and long concrete driveway, there is no shortage of off street parking here! Here, you've found a solid home that has been well taken care of. You'll want to be sure to add this one to your list to check out. To view, contact your favorite agent today. (id:41462)
3 Bedroom
2 Bathroom
989 ft2
Century 21 Hometown
302 2 Avenue E
Maidstone, Saskatchewan
Quaint and Charming Bungalow nestled on a generous 60' x 172' corner lot in the heart of Maidstone. This delightful 2-bedroom retreat, boasting a single detached garage with an attached storage shed, exudes warmth and character. A haven for young families or first-time homeowners seeking comfort and convenience, this home offers more than meets the eye. Step inside to discover a cozy interior adorned with newer windows that flood the rooms with natural light, creating a welcoming ambiance throughout. The main floor offers good-sized rooms and an easy clean due to its Bamboo flooring . A recent addition of new 4-piece bathroom fixtures elevates the home's appeal, complemented by a fresh hot water tank ensuring modern comforts seamlessly blend with traditional allure. Outside, the updated siding adorning both house and garage enhances street presence—a picture-perfect sight sure to captivate all who pass by. Central Air Conditioning is just one more perk making this home even more attractive especially for those hot summer days. Embrace a lifestyle of ease within this Maidstone gem—whether you seek solace in its tranquil surroundings or envision it as an investment opportunity brimming with potential—the choice is yours to make in this inviting abode where memories are waiting to be made. (id:41462)
4 Bedroom
1 Bathroom
865 ft2
Century 21 Drive
206 1st Avenue W
Maidstone, Saskatchewan
Nestled on a tranquil street neighboring the Church in charming Maidstone, SK, this 1940 gem underwent a transformative rebirth, shedding its old skin to emerge anew. Stripped back to the studs and lavishly renovated, every detail meticulously crafted with care. From fresh windows that whisper of modernity to new insulation cocooning within, from sleek drywall breathing life into each room to flooring that echo underfoot like a symphony of comfort. A kitchen adorned with cabinets gleaming in their novelty and fixtures sparkling like stars in an endless sky; bathroom boasting similar delights—each corner touched by renewal. Exterior dressed anew in stucco armor and shingles standing proud against the elements. This cozy abode whispers tales of warmth and simplicity—a sanctuary awaiting a first-time homeowner's touch or beckoning as an investment opportunity ripe for harvest. The perfect fusion of practicality and charm awaits within these walls. Quick possession can be accommodated. (id:41462)
1 Bedroom
1 Bathroom
704 ft2
Century 21 Drive
109 3 Street E
Maidstone, Saskatchewan
Elegant Bi-Level Oasis with a Touch of Modernity awaits in the heart of Maidstone, boasting a unique blend of comfort and functionality. This 3-bedroom gem features a single (25’ X 13’5”) attached garage as well as an impressive 27' X 47' heated garage with cold workshop space that is complemented by a sprawling carport for added convenience. Nestled on a generous 65' X 154' lot near schools and parks, this residence exudes charm and practicality. Impeccably maintained, recent updates include fresh shingles from 2024, newer siding, windows, doors, and paint that enhance both curb appeal and durability. Step inside to discover hardwood floors gracing the upper level while the bathroom shines with a new vanity ensemble. The cozy gas fireplace in the Living Room sets a warm ambiance perfect for unwinding after long days. Entertain effortlessly as you transition through the patio door from the Dining Room onto an expansive AWW Deck overlooking your backyard retreat. Downstairs reveals more surprises - revel in another gas fireplace installed just five years ago in the Family Room where relaxation beckons. Indulge further in luxury within your private sanctuary featuring a brand-new three-piece bath complete with jetted corner tub for ultimate relaxation. Storage is no issue and can be found under the stairs as well as having a designated storage room. In the Utility Room you will find a new washer and Dryer plus a newer hot water tank. The added convenience of direct access from the basement to the single attached garage featuring new epoxy flooring and a new wi-fi enabled garage door opener. A quick possession can be accommodated – welcome to your new home! (id:41462)
3 Bedroom
2 Bathroom
1,171 ft2
Century 21 Drive
18 3 Avenue Se
Marshall, Saskatchewan
Perched in the tranquil bedroom community of Marshall, SK, this residence stands as a testament to unique design and thoughtful craftsmanship. A standout feature is the expansive 24 X 32 garage boasting in-floor heat, a 3-piece bathroom, robust 200-amp service and lofty 10’ walls that house a self-contained 2-bedroom home above – offering unparalleled versatility. Recently updated with four-year-old shingles and a new sewer pump, this property offers more than meets the eye. Enjoying an enviable bird’s eye view rarely seen by many, the soaring ceilings within create an illusion of grandeur within its modest square footage. Discover a cozy living room seamlessly flowing into the kitchen/dining area alongside a convenient laundry space. Two inviting bedrooms complemented by a well-appointed 4-piece bath complete this charming abode – truly making it a treasure worth coveting. Furthermore, envision endless possibilities with ample land to potentially construct your dream detached house at the front of the lot for personal use while leaving open potential for guests or teenage retreats in the loft-like sanctuary above the garage. Embrace boundless opportunities awaiting you at this unique property in Marshall. (id:41462)
2 Bedroom
1 Bathroom
727 ft2
Century 21 Drive
Ne 33-48-25 W3 R.m. Of Wilton
Rural, Saskatchewan
Sprawling over 9.9 acres of pristine land, this hidden gem lies just a short 25-minute drive from the City of Lloydminster and a mere 7 minutes from the Town of Lashburn. Built in 2009, this 1420 sq ft home boasts 9' ceilings on both levels, enveloping you in an aura of spaciousness and luxury. Step inside to discover a meticulously designed interior featuring all appliances included, main floor laundry for convenience, and hardwood flooring that flows through the Kitchen, Dining Room, and Living Room. With 3 Bedrooms providing ample space for rest and relaxation, including a Master Bedroom with a walk-in closet and ensuite bath offering respite after long days. The kitchen complete with a powered island and Breakfast Bar is adjacent to the Dining Room providing direct access to a two-tiered covered deck—perfect for al fresco dining or simply soaking in the tranquility of your back yard surroundings. For those who appreciate functionality alongside beauty, there's also a double attached heated garage equipped with a sump for added convenience. The outdoor amenities are equally impressive; picture-perfect 30X40 raised fenced garden area beckons green thumbs while playground equipment promises hours of fun for the little ones and peace of mind for Dad and Mom with a fully fenced back yard. Add to this a one-year-old 46’X32’ heated shop with 14’ high walls, three 12’X12’ bay doors with their own garage door openers, 50-amp and 30-amp receptacles, LED lighting on dimmers plus a sump. A 30-amp receptacle on the exterior of the shop provides a welcome convenience for numerous applications. This property is pristine with an impeccable yard site and shows pride of ownership in every way. (id:41462)
4 Bedroom
4 Bathroom
1,423 ft2
Century 21 Drive
612 2nd Street E
Maidstone, Saskatchewan
Step into timeless elegance with this meticulously crafted 2400 sq ft bungalow, built in 2006 and nestled on a quiet cul-de-sac. Positioned on two spacious lots and backing onto an open field, this home offers both privacy and scenic views. Upon entry, you're greeted by a covered foyer leading into an expansive, light-filled living area. The oversized living room is the perfect gathering space, complete with a cozy gas fireplace and a striking spiral staircase that descends to the entertainment-rich lower level. At the heart of the home lies a chef’s dream—an oak kitchen with a massive center island, double wall oven, countertop range, and a large walk-in pantry. The main floor also boasts three generous bedrooms, a dedicated office, and 2.5 well-appointed bathrooms for optimal convenience. The fully developed basement is designed with entertaining in mind. It features a 38x39 family room, two additional bedrooms, a full bath, and an expansive bar area ideal for hosting friends and family. The attached 24x36 heated double garage is a standout feature, offering epoxy floors, in-floor heating, a mudroom, and plenty of storage space—including room for all your hockey gear. Additional highlights include geothermal heating and cooling with a backup system, and in-floor heating in the garage, basement, and all tiled areas upstairs for year-round comfort. Practicality meets luxury with an extra utility/laundry room off the kitchen and a beautifully landscaped backyard oasis. Enjoy evenings around the custom firepit, cultivate your green thumb in the large garden, or store tools in the included shed. RV parking is available on the west side of the lot—perfect for adventurers. This home is move-in ready with all appliances and wall-mounted TVs included. While the reverse osmosis system and water softener are currently disconnected, the property benefits from Maidstone’s new water system. This exceptional bungalow blends spacious design, modern amenities, and luxurious comfor t—an absolute must-see. (id:41462)
5 Bedroom
4 Bathroom
2,437 ft2
Century 21 Drive
525 Main Street
Radville, Saskatchewan
Immaculate 5-bedroom, 2-bathroom bungalow in the heart of Radville! This charming 1266 sq ft home is situated on a spacious lot, offering a perfect blend of comfort and convenience. Featuring a bright, open-concept living and dining area, this home is ideal for family gatherings, with a convenient sit-up dining space for casual meals. The kitchen flows seamlessly into the living area, creating a welcoming atmosphere. Downstairs, you'll find a large family and game room, perfect for relaxing or entertaining, with ample storage throughout. Step outside to enjoy the deck off the back door, overlooking the well-maintained yard. A handy shed offers additional outdoor storage space, while the single attached garage ensures easy access and parking. Located in a desirable neighborhood, this property offers both tranquility and proximity to local amenities. Don't miss the opportunity to make this well-cared-for bungalow your next home! *Shingles done in 2021. (id:41462)
5 Bedroom
2 Bathroom
1,266 ft2
RE/MAX Weyburn Realty 2011
317 Riedel Avenue E
Langenburg, Saskatchewan
A Rare Find for Comfortable, Long-Term Living. It’s not often that single-level homes like this hit the market in Langenburg—especially ones that have been so thoughtfully maintained and upgraded. 317 Riedel Avenue E offers the kind of comfort, convenience, and quality that make it an ideal long-term home, particularly for those looking to age in place with ease and independence. This home has been extensively cared for by its current owner, with major improvements made to both functionality and comfort. Electrical outlets and switches have been updated throughout, new bathroom fans installed, and in 2024, a brand-new high-efficiency furnace and central air system were added—ensuring year-round comfort, no matter the season. The kitchen shines with stainless steel appliances, including a newly added dishwasher, while the laundry area features a newer washer and dryer set. Additional touches, from fresh paint to updated register covers, show pride of ownership in every corner. Inside, the layout is smart and spacious. The open-concept living area connects seamlessly with the kitchen and dining space, making entertaining or day-to-day living feel easy and welcoming. With three bedrooms and two bathrooms, there’s plenty of room for guests or hobbies. The primary bedroom offers generous closet space and a private 4-piece ensuite. Bonus: a laundry room closet was once a 2-piece bathroom and could easily be converted back if desired. Step outside to a lovingly maintained yard and recently built rear deck—perfect for enjoying your morning coffee or relaxing in the evenings. Located within walking distance to both the school and community water park, this is a peaceful yet connected spot to call home. Whether you're downsizing or planning ahead, 317 Riedel Avenue E is a property that offers both practicality and peace of mind. Your next chapter starts here. (id:41462)
3 Bedroom
2 Bathroom
1,216 ft2
RE/MAX Blue Chip Realty
304 2501 1st Avenue W
Prince Albert, Saskatchewan
Rare opportunity to own a 4-bedroom 3-bathroom condo in the Regency Arms! Meticulously maintained, this spacious unit offers 2,361 sq/ft of living space with 2 balconies, large windows and faces Southeast, providing plenty of natural light throughout the day. Gleaming hardwood flooring in the dining room and galley kitchen with ample storage, counter space and white appliances. Included in the four bedrooms are two primaries, one with a 4-piece ensuite and one with a 2 piece ensuite. This quiet adult-only building also offers an elevator, underground parking space, gym equipment and a common room available to be used as a guest suite. Blocks away from plenty of amenities such as Safeway, Good Life Fitness, Galaxy Cinemas, Kinsmen Park, restaurants and so much more. If you're looking for low maintenance living without losing the space and storage, this is the unit for you. Don't pass up the opportunity to view this amazing property! (id:41462)
4 Bedroom
3 Bathroom
2,361 ft2
Coldwell Banker Signature
A 1322 107th Street
North Battleford, Saskatchewan
Opportunity knocks on this stylish 2014 bi-level half duplex tucked away on a quiet street! This move-in ready unit features 2 bedrooms, 3 bathrooms, and a smart, functional layout with over 1,400 sqft of total living space. The bright, open-concept main floor includes a spacious living room, modern kitchen, dining area, and a 2-piece bath. Patio doors lead to a private deck with aluminum railing and a fully fenced backyard, perfect for relaxing or entertaining. Downstairs offers two bedrooms and two full baths, including a primary suite with a 3-piece ensuite and walk-in closet. Laundry is also conveniently located on the lower level. All appliances are included, and there’s ample parking both in front and at the rear of the home. The other half of the duplex is also available for purchase! (MLS: SK011490) Registering both units under one title could save you on property taxes, and give you the chance to live on one side while renting out the other. An ideal setup for homeowners, investors, or multigenerational living. Call today to view! (id:41462)
2 Bedroom
3 Bathroom
702 ft2
Exp Realty
B 1322 107th Street
North Battleford, Saskatchewan
Opportunity knocks on this stylish 2014 bi-level half duplex tucked away on a quiet street! This move-in ready unit features 2 bedrooms, 3 bathrooms, and a smart, functional layout with over 1,400 sqft of total living space. The bright, open-concept main floor includes a spacious living room, modern kitchen, dining area, and a 2-piece bath. Patio doors lead to a private deck with aluminum railing and a fully fenced backyard, perfect for relaxing or entertaining. Downstairs offers two bedrooms and two full baths, including a primary suite with a 3-piece ensuite and walk-in closet. Laundry is also conveniently located on the lower level. All appliances are included, and there’s ample parking both in front and at the rear of the home. The other half of the duplex is also available for purchase! (MLS: SK011480) Registering both units under one title could save you on property taxes, and give you the chance to live on one side while renting out the other. An ideal setup for homeowners, investors, or multigenerational living. Call today to view! (id:41462)
2 Bedroom
3 Bathroom
702 ft2
Exp Realty
213 1st Street W
Carnduff, Saskatchewan
Great starter or revenue home. 2 bedroom mobile home on owned lot in Carnduff. Newer furnace and laminate flooring throughout. Call today for your showing! (id:41462)
3 Bedroom
1 Bathroom
1,028 ft2
Coldwell Banker Choice Real Estate
801 Weir Crescent
Warman, Saskatchewan
This stunning new 1,420 sq. ft. bi-level home in the City of Warman, built with care and precision with much to offer. This thoughtfully designed home offers a double concrete driveway, vinyl siding and stone work for a great street appeal. Step inside to an inviting open-concept layout featuring 9' ceilings, large windows, and an abundance of natural light. The modern kitchen is equipped with floor to ceiling cabinetry, quartz countertops, a spacious island, and plenty of storage—perfect for both everyday living and entertaining. The primary suite boasts a walk-in closet and a luxurious ensuite. Completing the main floor are two additional bedrooms, a dedicated laundry room, and a 4-piece bathroom. Included you get a full set of appliances. Ideally situated on a corner lot with back alley access and north facing allowing an abundance of natural light. Blanket New Home Warranty, reach out today! Home is a few months away from completion. "Note pictures from a similar build, colours may vary" (id:41462)
3 Bedroom
2 Bathroom
1,420 ft2
RE/MAX Saskatoon



