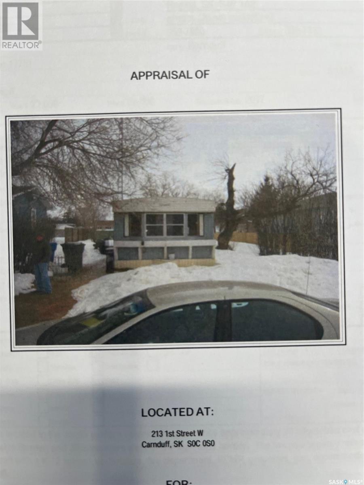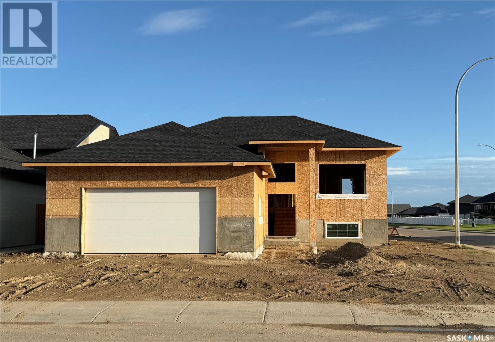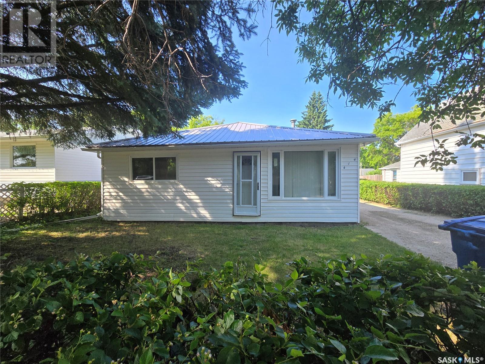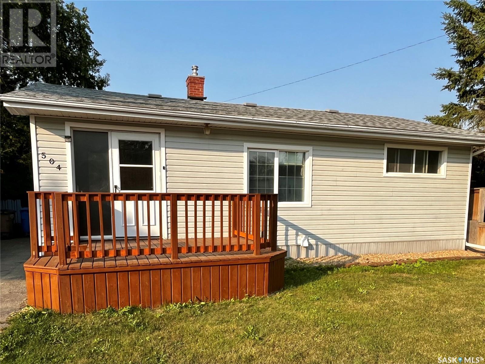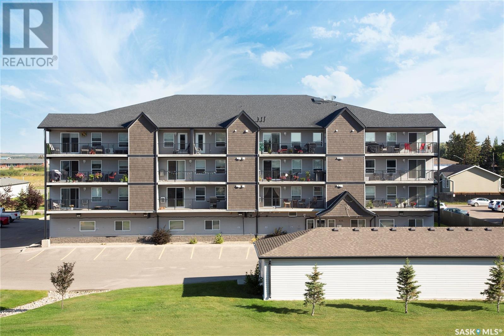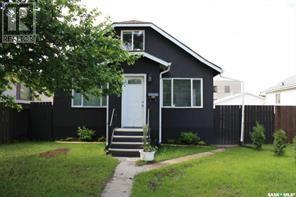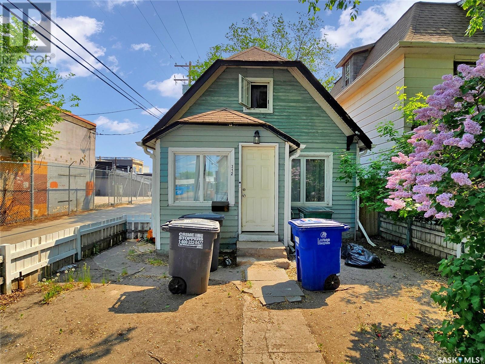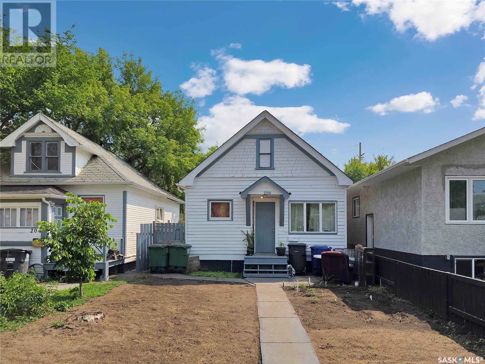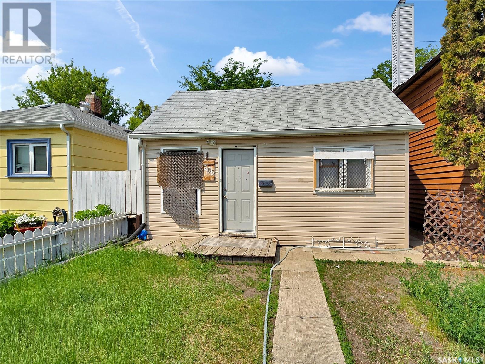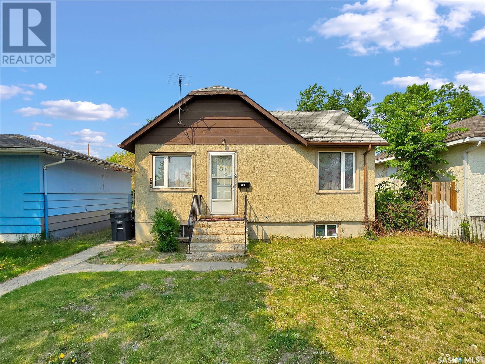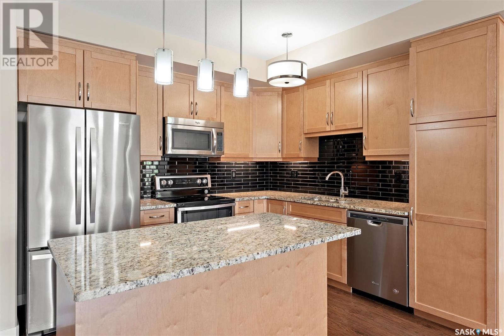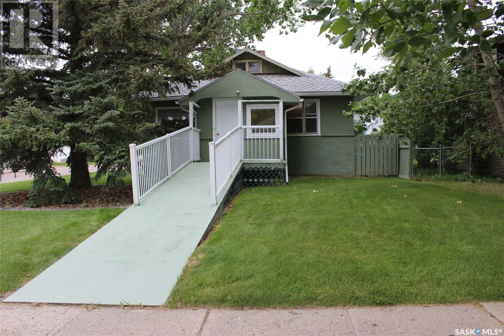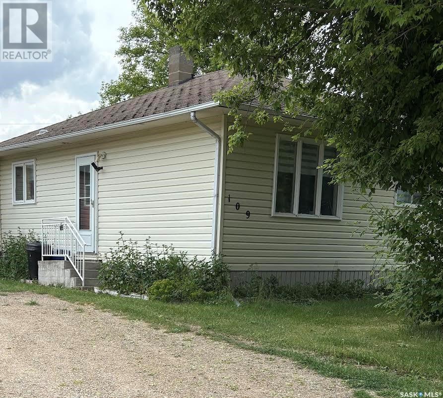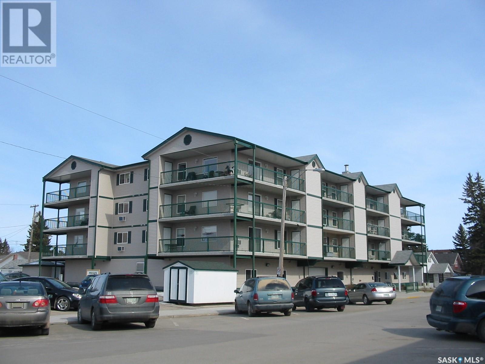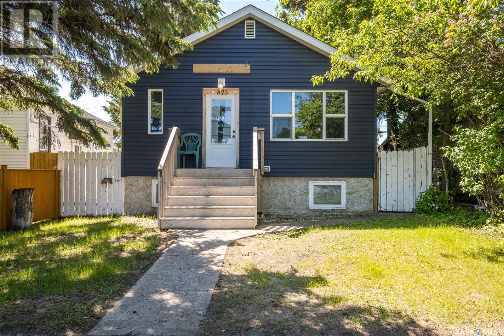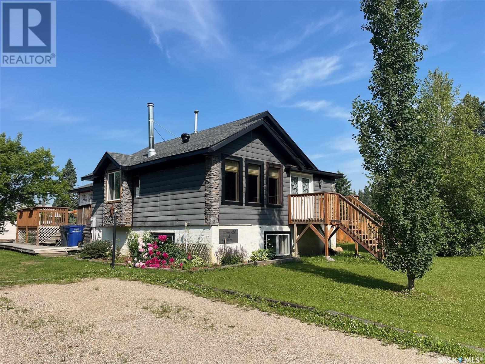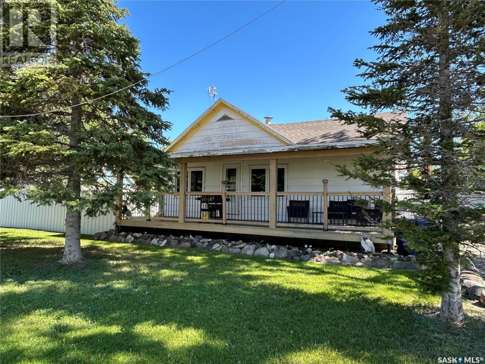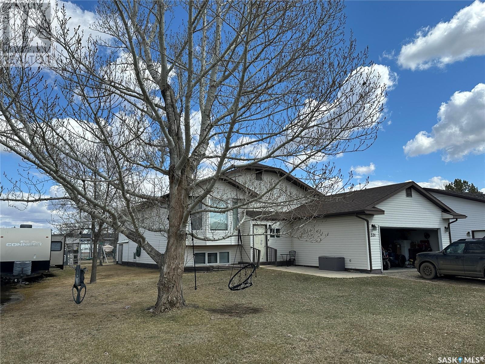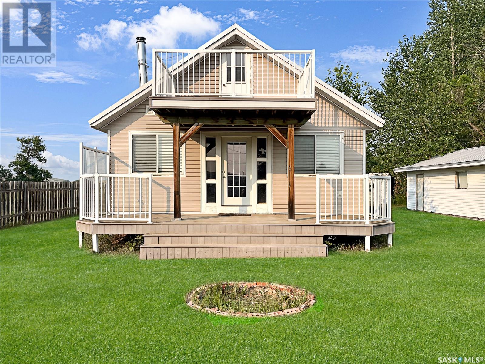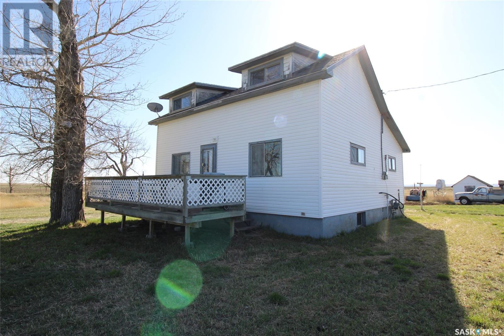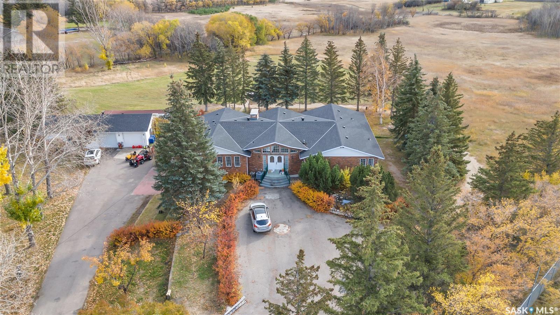Property Type
B 1322 107th Street
North Battleford, Saskatchewan
Opportunity knocks on this stylish 2014 bi-level half duplex tucked away on a quiet street! This move-in ready unit features 2 bedrooms, 3 bathrooms, and a smart, functional layout with over 1,400 sqft of total living space. The bright, open-concept main floor includes a spacious living room, modern kitchen, dining area, and a 2-piece bath. Patio doors lead to a private deck with aluminum railing and a fully fenced backyard, perfect for relaxing or entertaining. Downstairs offers two bedrooms and two full baths, including a primary suite with a 3-piece ensuite and walk-in closet. Laundry is also conveniently located on the lower level. All appliances are included, and there’s ample parking both in front and at the rear of the home. The other half of the duplex is also available for purchase! (MLS: SK011480) Registering both units under one title could save you on property taxes, and give you the chance to live on one side while renting out the other. An ideal setup for homeowners, investors, or multigenerational living. Call today to view! (id:41462)
2 Bedroom
3 Bathroom
702 ft2
Exp Realty
213 1st Street W
Carnduff, Saskatchewan
Great starter or revenue home. 2 bedroom mobile home on owned lot in Carnduff. Newer furnace and laminate flooring throughout. Call today for your showing! (id:41462)
3 Bedroom
1 Bathroom
1,028 ft2
Coldwell Banker Choice Real Estate
801 Weir Crescent
Warman, Saskatchewan
This stunning new 1,420 sq. ft. bi-level home in the City of Warman, built with care and precision with much to offer. This thoughtfully designed home offers a double concrete driveway, vinyl siding and stone work for a great street appeal. Step inside to an inviting open-concept layout featuring 9' ceilings, large windows, and an abundance of natural light. The modern kitchen is equipped with floor to ceiling cabinetry, quartz countertops, a spacious island, and plenty of storage—perfect for both everyday living and entertaining. The primary suite boasts a walk-in closet and a luxurious ensuite. Completing the main floor are two additional bedrooms, a dedicated laundry room, and a 4-piece bathroom. Included you get a full set of appliances. Ideally situated on a corner lot with back alley access and north facing allowing an abundance of natural light. Blanket New Home Warranty, reach out today! Home is a few months away from completion. "Note pictures from a similar build, colours may vary" (id:41462)
3 Bedroom
2 Bathroom
1,420 ft2
RE/MAX Saskatoon
414 2nd Street
Kipling, Saskatchewan
Welcome to 414 2nd Street in Kipling SK, This home offers 833 sq.ft of living which consist of the kitchen/dining room, living room, 3 piece bathroom and 3 bedrooms all on the main level. The partial basement has Utilities and washer and dryer. Outside you we find a single detached garage, nice backyard, little storage shed. (id:41462)
3 Bedroom
1 Bathroom
833 ft2
Performance Realty
812 Pacific Street
Grenfell, Saskatchewan
Step into a DREAM HOME with 5 bedrooms (+ office) and 3 baths, triple car garage(in floor heat) in a progressive community of Grenfell. You cannot build this home and completed fenced yard for the asking price . Welcome to this exquisite "TURN KEY" 2013 RTM with 2137 sq ft on the main level and a full remodeled finished basement with the same sq ft. This "modern and sassy" home has a unique design inside and out with 9' ceilings that feature 8' doors , truly an airy feeling .The minute you enter the front door, you are invited into this home...front foyer disperses into views of the living areas. Entertain in the lovely bright kitchen with lots of working space on the granite countertops, countless cabinets, large island ,under cabinet lighting, pot filler, built in oven and microwave, gas stove and another oven, new upright freezer and fridge. The dining room is in an alcove with vaulted ceiling and a view into the fenced yard. Cozy up by the NG fireplace and the TV around the living area. From here enjoy stepping out onto the covered deck and better view of the yard. 3 bedrooms , 2 baths and main floor laundry, down the hall. You will not want to leave your master bedroom with garden doors to another deck with gazebo. The 5 piece ensuite with soaker tub and dual vanities is breathtaking. Built in shower and separate toilet room and huge walk in closet will complete this area. Basement has large windows and will be the families favorite place to live. 3 bedrooms and a beachy 3 piece , a wet bar, storage / utility room. There is not a thing to complete on either levels of the home or in the yard. Access the attached garage just off the kitchen with a huge foyer that presents built in wall units and a "Costco Pantry" for all the extra kitchen items. The triple drive has been recently paved. Lots of extra parking along side the 100' x 135' property with gate entry into the yard. Capture fine living @ 812 Pacific St (id:41462)
5 Bedroom
3 Bathroom
2,137 ft2
RE/MAX Blue Chip Realty
504 Stovel Avenue W
Melfort, Saskatchewan
Situated on the northwest side of Melfort, this home is located near the city center. A large, usable lot in a serene yet central location with access to natural and urban amenities. This home boasts new shingles, updated bathrooms and basement remodel. The back yard has an open area with a maintenance shed to shelter your smaller seasonal items and a back gate for alley access. The front living room showcases natural light from picture window, and features classic Melfort charm with an open main floor living area. This Property offers many possibilities for either a full-time resident or an income property. (id:41462)
4 Bedroom
2 Bathroom
925 ft2
Royal LePage Hodgins Realty
208 2761 Woodbridge Drive
Prince Albert, Saskatchewan
Welcome to this immaculate 2-bedroom, 2-bathroom corner condominium offering 980 square feet of comfortable, well-designed living space. Situated in a quiet, concrete construction building, this unit provides exceptional soundproofing and fire resistance—ideal for peaceful living. Enjoy the abundance of natural light from the huge south-facing and eastern windows, and relax or entertain on your covered south-facing balcony finished in durable Dura Deck, complete with a natural gas BBQ hookup. This original-owner home has been meticulously maintained and is in like-new condition, with thoughtful details throughout. The building is known for its tranquility and quality craftsmanship—perfect for those seeking a serene, low-maintenance lifestyle. Don’t miss this rare opportunity to own a bright, beautifully kept condo in a solid, well-built community! (id:41462)
2 Bedroom
2 Bathroom
980 ft2
Century 21 Fusion
10 2201 14th Avenue
Regina, Saskatchewan
Experience the timeless character of this two-bedroom condo in the iconic Bartleman building. Featuring beautiful original hardwood flooring throughout the bedrooms, living room, and formal dining area, this home exudes warmth and classic elegance. The kitchen offers generous cupboard space and a cozy dining nook, with direct access to a private balcony and exterior staircase, an ideal spot for relaxing or hosting BBQs. The spacious 4-piece bathroom includes a convenient linen closet for extra storage, while the primary bedroom boasts a large walk-in closet to meet your organization needs. Perfectly situated within walking distance to Downtown, Wascana Park, and the General Hospital, this condo combines comfortable living with exceptional location. Don’t miss your chance to own a unique home full of character in one of the city’s most sought-after areas. (id:41462)
2 Bedroom
1 Bathroom
867 ft2
Charan Realty Group
1111 23rd Street W
Saskatoon, Saskatchewan
Welcome to 1111 23rd Street W. This house went through many updates in 2018. A good sized home with three different levels of separate living spaces. Two-bedroom, one bath basement area which features a large living room. The main floor has two bedrooms, one and a half bathrooms, and a living area. The upper floor is a one bedroom, one bath, and features a loft area which is very warm and inviting. This home is ideal for a large family with older children wanting their own space, or ideal for shared accommodation to keep living costs down. It also has a large double garage with a separate room for storage and office area if needed. Yard is fully fenced with huge driveway in the back, total five bedrooms and three bathrooms. (id:41462)
5 Bedroom
3 Bathroom
1,144 ft2
Boyes Group Realty Inc.
312 E Avenue S
Saskatoon, Saskatchewan
Great value in this two-storey home located in a central Saskatoon location. This 3-bedroom, 2-bathroom home offers 1,200 sq. ft. of living space. Situated on a 3,502 sq. ft. lot with parking for up to 5 vehicles. Ideal for first-time buyers or investors. Current rent is $2,300 per month which includes the parking rental. Call today to book a viewing! (id:41462)
3 Bedroom
2 Bathroom
1,210 ft2
Royal LePage Varsity
206 K Avenue S
Saskatoon, Saskatchewan
Affordable living or investment opportunity in a central Saskatoon location! This charming 2-bedroom, 1-bathroom bungalow offers 626 sq. ft. of functional living space. The bright and open kitchen flows into the living room, creating a comfortable layout for daily living. This home features a 4-piece bathroom. The partial basement includes laundry and storage space. Situated on a 3,027 sq. ft. lot, this property includes off-street parking and has easy access to downtown, shopping, and public transit. With a low property tax of just $906 (2024), this is a great opportunity for first-time buyers or investors. Current rent is $1,350 per month. Call today to book a viewing! (id:41462)
2 Bedroom
1 Bathroom
635 ft2
Royal LePage Varsity
205 J Avenue S
Saskatoon, Saskatchewan
Affordable living or investment opportunity in a central Saskatoon location! This charming 2-bedroom, 1-bathroom bungalow offers 626 sq. ft. of functional living space. The bright and open kitchen flows into the living room, creating a comfortable layout for daily living. This home features a 4-piece bathroom. The partial basement includes laundry and storage space. Situated on a 3,027 sq. ft. lot, this property includes off-street parking and has easy access to downtown, shopping, and public transit. With a low property tax of just $906 (2024), this is a great opportunity for first-time buyers or investors. Current rent is $1,350 per month. Call today to book a viewing! (id:41462)
2 Bedroom
1 Bathroom
626 ft2
Royal LePage Varsity
203 U Avenue S
Saskatoon, Saskatchewan
Affordable home in Saskatoon's Pleasant Hill neighbourhood! This bungalow features three bedrooms and 4-piece bathroom, making it a practical option for families, investors, or first-time buyers. The property sits on a fully fenced backyard with a single detached garage. Enjoy being just steps from nearby parks, public transit, schools, and only a short walk to major shopping and dining options on 22nd Street. Current rent is $1,300 per month and the tenant is willing to stay if an investor purchases. Call today to arrange your private showing! (id:41462)
3 Bedroom
1 Bathroom
585 ft2
Royal LePage Varsity
308 1015 Moss Avenue
Saskatoon, Saskatchewan
Experience modern living in this spacious 1,107 sq. ft. two-bedroom, two-bathroom condo on the top floor of the highly desirable Providence complex.This unit provides skyline views and fills the space with natural light from large windows. The upgraded kitchen is a dream, featuring stainless steel appliances, quartz countertops, a stylish tiled backsplash, soft-close cabinetry, and under-cabinet lighting. A pantry cabinet with roll-out shelves and an eat-up island offer both practicality and style. The open-concept design flows seamlessly into the dining and living areas, making it perfect for hosting friends and family. A garden door leads to a private, covered balcony with a natural gas hookup, perfect for grilling and relaxing while enjoying the panoramic cityscape. The spacious primary bedroom is a true retreat, complete with a private 3 piece ensuite bathroom and walk through closet. A second bedroom offers flexibility for guests, family, or a home office. The unit also includes a second full bathroom and a large laundry/storage room with ample space for a freezer. Additional features include a secure underground parking stall and storage locker. This complex offers fantastic amenities, including a fitness center, a community room, and a guest suite for visitors. Located just minutes from shopping, dining, and medical offices, this condo provides both style and convenience. With easy access to public transportation, city living has never been more accessible. Don’t miss out on this incredible opportunity—schedule your viewing today! (id:41462)
2 Bedroom
2 Bathroom
1,107 ft2
Exp Realty
505 Centre Street
Shaunavon, Saskatchewan
So many possibilities in one property! This residence has been converted to a physiotherapist clinic on the main floor. Designed with wheelchair access, and three private offices, with a welcoming reception area this building would be an ideal massage, spa space or just the right size for a bookkeeping/accountant office or bring it back to its former self as a cute and comfy home! The lower level of the building is a fully self-contained rental suite (a passive revenue stream $$ or a chance to live where you work). The home has an attached garage for storage and the back yard is fully fenced to act as a private oasis or storage compound. The separate 24'x30' garage is lined, insulated and heated. The corner lot allows for great exposure and the yard space is large enough for future development. Alternatives are endless for multiple money making opportunities. (id:41462)
4 Bedroom
2 Bathroom
832 ft2
Access Real Estate Inc.
109 1st Avenue Nw
Ituna, Saskatchewan
This well cared for, two bedroom home sits on three lots in the charming town of Ituna. The home has a nice layout and warm feel. Basement is open for developement. Call/text for more information (id:41462)
2 Bedroom
1 Bathroom
720 ft2
Century 21 Able Realty
308 215 1st Street E
Nipawin, Saskatchewan
2 Bedroom 2 Bathroom Condo in downtown Nipawin. Corner Unit with SE exposure, If maintenance free living with features like wrap around balconies, elevator service, in-suite laundry, grade level parking, and intercom system with video monitoring are for you then give us a call to book a tour today. (id:41462)
2 Bedroom
2 Bathroom
1,000 ft2
Mollberg Agencies Inc.
575 12th Street E
Prince Albert, Saskatchewan
Don't miss out on this revenue generating home! Affordably priced and centrally located !! The main floor offer newer easy care flooring, a bright eat in kitchen, upgraded bathroom with oversized shower. 2 bedrooms one with garden doors to an adorable bonus room filled with natural light perfect for an office or make it your sanctuary! Downstairs you will find the shared laundry facilities and a one bedroom, non conforming basement suite. The suite offers a nice sized bedroom, upgrades 3 piece bathroom. Bright newer kitchen open to the dining and living room areas. Come take a look you wont be disappointed! (id:41462)
3 Bedroom
2 Bathroom
848 ft2
RE/MAX P.a. Realty
201 7th Street E
Choiceland, Saskatchewan
Welcome to this sprawling property, privately situated on a 0.64 acre lot on the edge of Choiceland. With 3 bedrooms and 3 bathrooms, close to the school, arena and sport's ground, PLUS its own huge above ground swimming pool, this home is perfect for your growing family! Many upgrades have already been done and with your finishing touches, the potential here is incredible! Shingles and some windows done in 2024, deck 2019, pool 2018, water heater 2017, furnace 2015 and so much more! Call today to book your viewing on this gorgeous family home! (id:41462)
3 Bedroom
3 Bathroom
1,136 ft2
Royal LePage Icon Realty
3 Coteau Avenue
Halbrite, Saskatchewan
This home in Halbrite, 20 minutes east of Weyburn on Highway 39, is situated on a large double lot, with a detached garage, work area and loads of parking on the driveway. Upon entering the home, you are greeted by the beautiful kitchen with open plan dining area and living area. Two bedrooms on the main floor with a play area and a 4-piece bathroom. The basement is unfinished but potential for a second family area, bathroom or bedroom. This home has had some extensive interior renovations since the current owner bought this house, including kitchen, bathroom, and flooring. Call today for more information or you own private viewing. (id:41462)
2 Bedroom
1 Bathroom
1,088 ft2
Century 21 Hometown
331 4th Street
Weyburn Rm No. 67, Saskatchewan
Welcome to this beautifully maintained 4-Bed, 3-Bath family home located on a corner lot in North Weyburn — a friendly, close-knit community just minutes from Weyburn. Nestled on a large lot, this property offers the perfect blend of comfort, space, and small-town charm. Step outside to enjoy the spacious raised deck with storage below and a three-season screened sunroom — ideal for morning coffee or relaxing evenings. The fenced backyard includes a separate fenced area ready for a future pool, green space to play and a custom-built catio, perfect for pet lovers, and there’s ample parking for family and guests. Inside, the home features 4 bedrooms and 3 bathrooms, including a primary suite with its own ensuite and shower. The spacious and open kitchen comes with all major appliances included, and the large windows throughout the home fill the space with natural light. Downstairs, the fully finished basement offers a 4th bedroom, a dedicated home office, and a spacious utility/laundry room, providing plenty of storage and functional space for a growing family. Enjoy the benefits of living in a quiet, family-friendly neighborhood, complete with a local park, rink, and the sweet sound of kids playing down the street. With an easy commute to Weyburn, this home offers the best of both worlds — peaceful rural living with city amenities just minutes away. Don't miss this opportunity to settle into a welcoming home in a great community! (id:41462)
4 Bedroom
3 Bathroom
1,288 ft2
RE/MAX Weyburn Realty 2011
201 & 202 Elim Drive
Lac Pelletier Rm No. 107, Saskatchewan
Experience the elegance of Lake Pelltier in your fully renovated cottage, perfectly situated on two expansive lots just one row from the water. This prime location offers stunning lake views and a private yard complete with a fire pit, a spacious back deck, a balcony with water views, and a 16 x 28-foot single-car garage. Step inside to discover a cozy eat-in kitchen, equipped with a full set of appliances and ample cupboard space. Adjacent to the kitchen, the bright and airy living room is surrounded by windows, creating a light-filled atmosphere. The space features a wood-burning fireplace for added ambiance and a striking spiral staircase leading to the second story. The main floor also includes a four-piece bathroom and a generous primary bedroom with access to the back deck. The second floor offers an open loft area with space for two beds and a doorway leading out to the balcony. This cabin underwent a complete renovation down to the studs, including new insulation, drywall, PVC windows, electric heating, fresh paint, new flooring, and an updated bathroom. Additional features include a metal roof, a 100-amp electrical panel, underground sprinklers, a beautiful deck with low-maintenance railing, and a wood-burning stove on the main floor. The property boasts lake views and proximity to Camp Elim, with a fire pit for memorable evenings.Occupying two large lots—one housing the garage and the other the main residence—this property also includes its own well and septic system. Contact today for more information or to schedule your personal viewing. (id:41462)
3 Bedroom
1 Bathroom
925 ft2
RE/MAX Of Swift Current
710 Railway Avenue
Arlington Rm No. 79, Saskatchewan
This is the ultimate Saskatchewan home in the Hamlet of Dollard. The summer breeze rustles the leaves of the poplar trees, and a Meadowlark sings from his fencepost. This family home with 8.53 acres is for sale. The home is a stunning example of a homestead, an original catalogue home built in 1918, this home can withstand the prairie blizzards and the summer sun. The home has a large back entry with a second room built for storage of coats and boots. The kitchen of the home is huge with a gas stove, built in dishwasher and a window over the kitchen tables that gives you a fabulous view of the Bench Hills to the West. The Living room has large windows for lots of natural light and the front door leads to a big deck. There is one bedroom on the main floor and two more on the second floor. The main floor bath is a 4pc with a new shower surround being installed. On the second floor at the top of the stairs is a reading nook, complete with bookshelves. The basement has been developed with a family room space, bedroom, utility room for the natural gas furnace and hot water heater and a second room for storage and the pressure system for the well. Outbuildings abound with various sheds, and a 14’x 22’ shop with natural gas heat. There is a second home on the property, (she is in tough shape), but still could be used for storage. Just imagine yourself here with sheets on the clothesline, and the rain barrel full to water your red geraniums on the back step while chickens peck for grasshoppers in the yard. This home has been so loved by this family, they hate to let it go but the time has come. Don’t let this prairie experience slip past. (id:41462)
4 Bedroom
1 Bathroom
1,328 ft2
Access Real Estate Inc.
280 Grasswood Road
Corman Park Rm No. 344, Saskatchewan
This remarkable estate combines luxurious residential living with expansive potential, offering a total of 9.06 acres. The property includes a 4.6-acre developed residential area with mature landscaping and a 3,447-square-foot walk-out bungalow (excluding the lower level) featuring five bedrooms and five bathrooms. With an open floor plan and formal spaces such as a 16' x 13.9' dining room, a 17' x 22' living room, and a gracious foyer, this home is designed for both comfort and elegance. Additional highlights include two wood-burning fireplaces, a spacious kitchen with an eating area, balconies, covered patio spaces, a double attached garage, a double detached garage, and a greenhouse. The remaining land is a natural lot, adding privacy and beautiful green space surrounding the residence. Additionally, this property offers potential for a zoning shift to commercial use, supported by nearby properties that have successfully made this transition. For those interested in expansion, an additional 5-acre parcel adjacent to the west side of the backyard is available for potential acquisition. This unique 9.06-acre estate, minutes from Saskatoon, offers an ideal blend of private, luxurious living with flexible zoning possibilities. (id:41462)
5 Bedroom
5 Bathroom
3,447 ft2
Aspaire Realty Inc.




