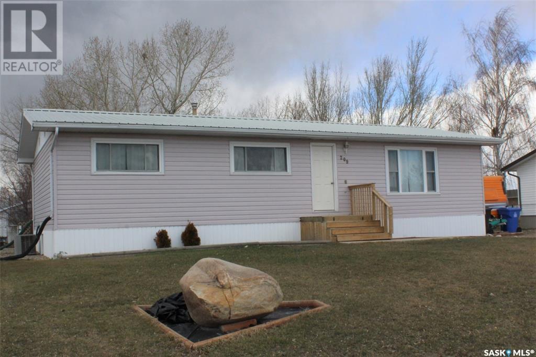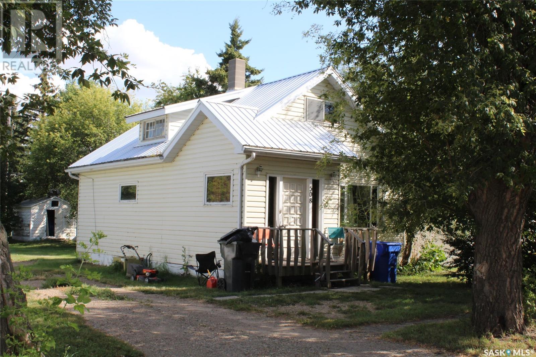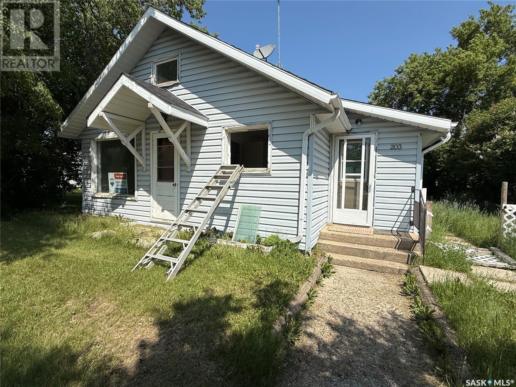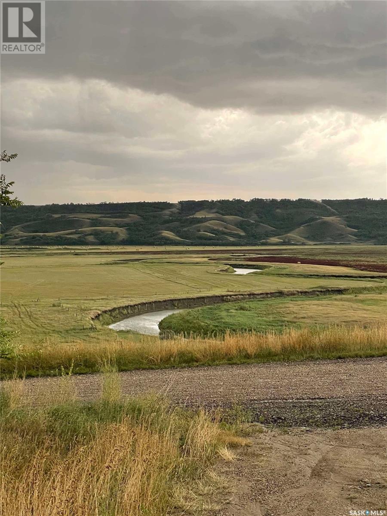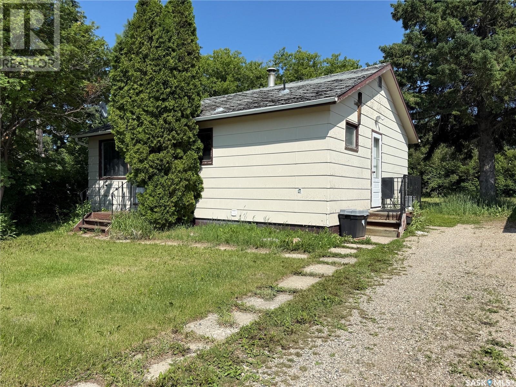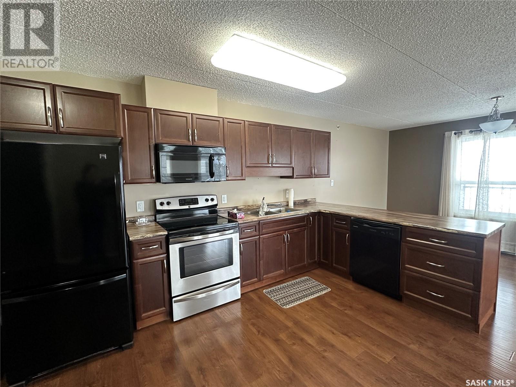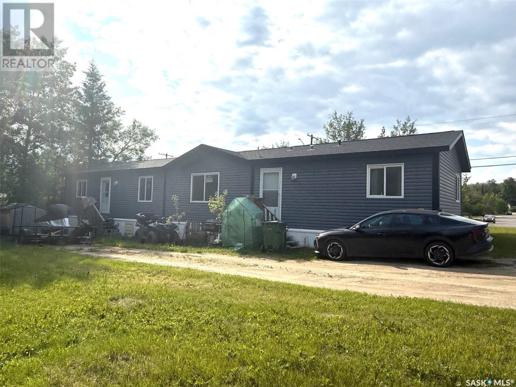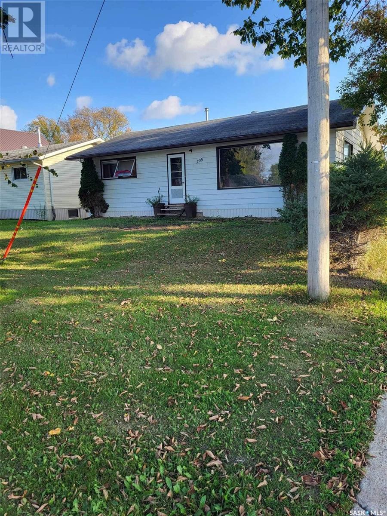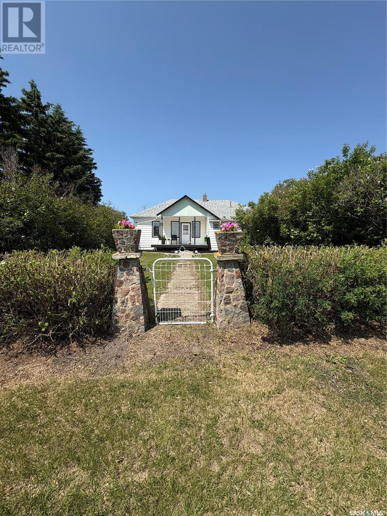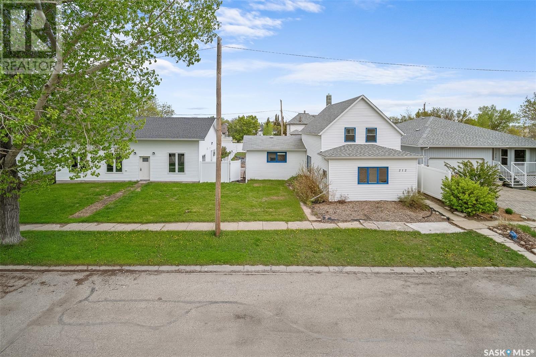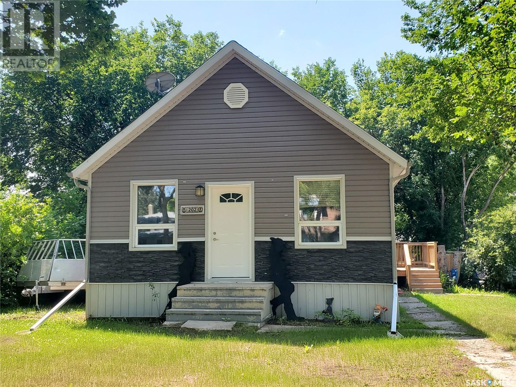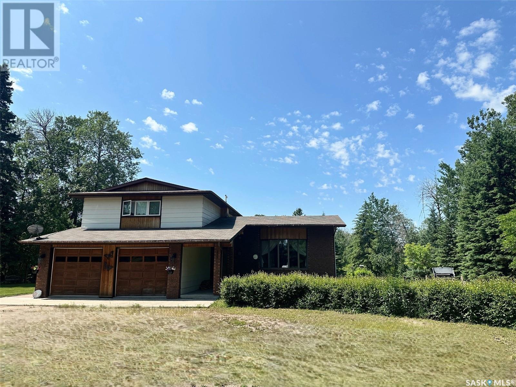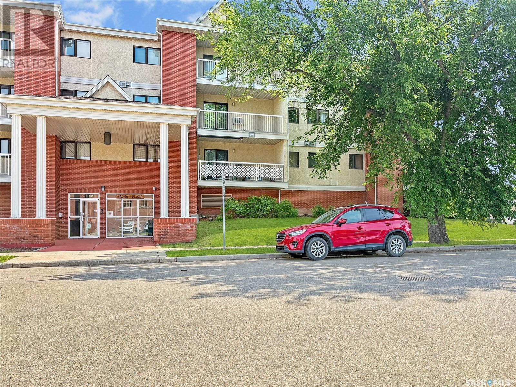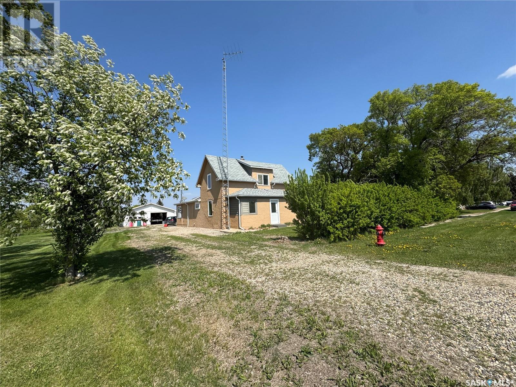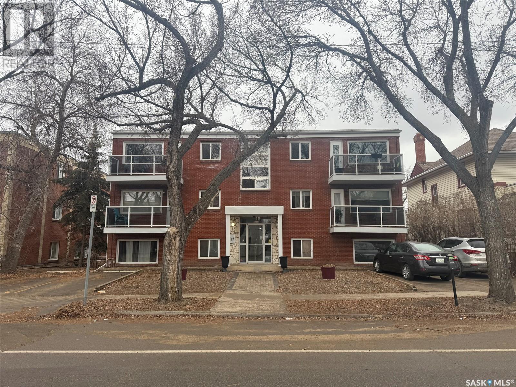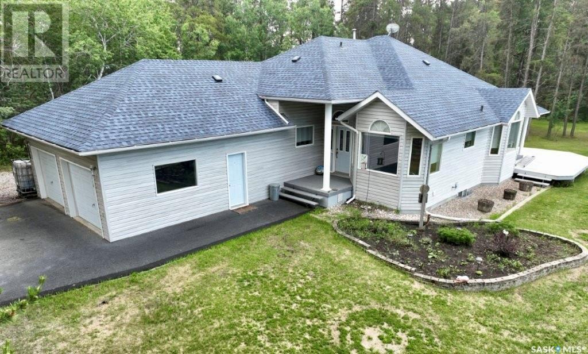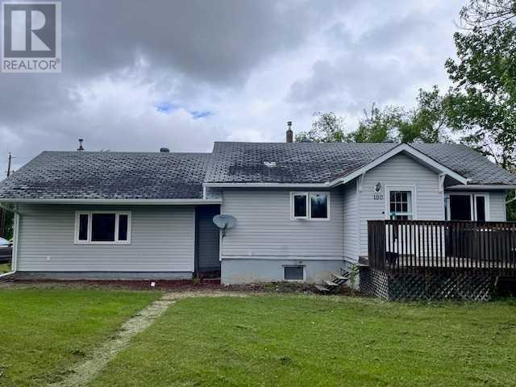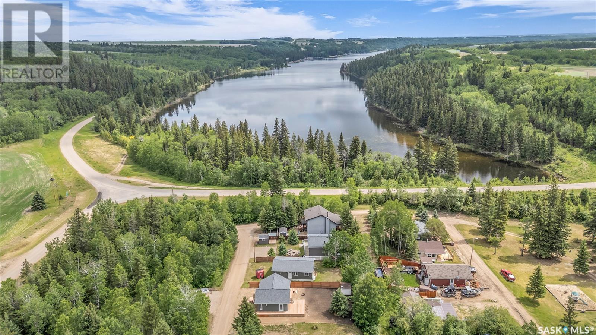Property Type
209 3rd Avenue E
Lampman, Saskatchewan
This GEM is located in the charming community of Lampman, close to both the rink and swimming pool. You enter the home directly into a large bright living room. From there you have a spacious kitchen that opens to the dining room. Ample cupboards for storage and built in display shelves in the dining area make it a must see! Completing this floor is a 4 piece bathroom, a master, two more nicely sized bedrooms, and main floor laundry. The basement, other than than a three piece bath awaits your personal touch and development. The back yards boasts a lovely deck, garden area, shed, and there is still loads of room for you to build a garage! The exterior is in beautiful shape with vinyl siding and pvc windows. A must see! (id:41462)
3 Bedroom
2 Bathroom
1,152 ft2
Royal LePage Dream Realty
508 1st Avenue E
Lampman, Saskatchewan
This 1224 sq ft, 3 bedroom, one and a half story home is located in the thriving community of Lampman. The main floor boasts a 4 piece bathroom, master bedroom, kitchen, dining area, living room and large entry porch. The second level has two more large bedrooms and a walk in closet. There is nice flooring throughout and the rooms are full of natural light. It is located on a quite tree lined street and has a large yard that would be perfect for your family. (id:41462)
3 Bedroom
1 Bathroom
1,224 ft2
Royal LePage Dream Realty
508 Railway Avenue
Lampman, Saskatchewan
This 1048 sq foot mobile home is very well kept and located just 30 minutes outside of Estevan. This home is on a mature lot and has many upgrades like a metal roof and beautiful laminate flooring throughout. The main living area has an open concept vibe that is great for entertaining. There are 3 bedrooms located at the back of the home along with laundry and a 4 piece bath. Off of the kitchen a large porch has been added for extra storage space! Lampman is a vibrant community that has a beautiful school, outdoor pool, rink, as well as a grocery and gas store. Call me today to take a look! (id:41462)
3 Bedroom
1 Bathroom
1,048 ft2
Royal LePage Dream Realty
615 Windsor Street
Weyburn, Saskatchewan
Looking for a fantastic location? This is it! Looking for a renovated home? This is it! This well appointed bungalow is sure to hit your check list. Beautiful Windsor Street is situated between Legacy Park/Sparks Centre and the Weyburn Comprehensive and Regional College and just a short walk to Jubilee Park, The Weyburn Leisure Centre, and Elks Park. The renovated main floor features a cozy front living room with gas fireplace, an open concept dining/kitchen area with newly tiled glass backsplash a primary bedroom with generous 3 piece ensuite plus 2 more bedrooms and a full 4 piece bathroom. The kitchen will give you plenty of storage and the butcher block counter tops are sure to bring out the chef in you! In the basement you will find a 3 piece bathroom and a rec room that is waiting for your finishing touch. It also features a large utility room that has plenty of storage space. The generous back foyer gives you a great ability to access the large deck with ease. The back yard has room for entertaining, gardening and all your outdoor needs on this lot along with extra parking space in the back. You can move right in as all of the main floor is fresh and fabulous! Don't miss out on this great sized bungalow! Call to book your private viewing today! (id:41462)
3 Bedroom
3 Bathroom
1,352 ft2
RE/MAX Weyburn Realty 2011
320 Government Road
Weyburn, Saskatchewan
Charming 2 Bed, 2 Bath Home on a Corner Lot! This move-in ready gem features a spacious kitchen with a large island, perfect for cooking and entertaining. The developed basement includes a generous bedroom, a big bathroom with a corner shower, and a separate utility room with storage. Enjoy outdoor living with a fully fenced yard, am updated deck connecting the side door to the backyard, and easy access to downtown. Recent updates include new shingles in 2021. Don’t miss this cozy and convenient home! (id:41462)
2 Bedroom
2 Bathroom
768 ft2
RE/MAX Weyburn Realty 2011
203 Centre Street
Naicam, Saskatchewan
This affordably priced home has two bedrooms on the main floor and two upstairs. Features large open kitchen, living room and laundry facilities. Previously rented for $990 a month plus utilities. (id:41462)
4 Bedroom
1 Bathroom
972 ft2
RE/MAX P.a. Realty
Valley House On 3.15 Acre Lot
Longlaketon Rm No. 219, Saskatchewan
About 15 Minutes north of Regina on Hwy 6, tucked along the edge of the Qu'Appelle Valleys you can own this beautiful valley view acreage home that has an amazing scenic views all year long . House is 768 sq ft and is in need of TLC but can be brought back to life . House has all services including Gas , power and water hydrant in basement connected to fairy hills water corp. The property is located between a few lakes. With Last Mountain Lake 25km to the west, and Pasqua Lake is 35km to east(as the crow flys). These lakes are joined by the Quapelle River, which the property overlooks! Amazing place for Nature lovers and Hikers. Ideal for someone who loves slower pace of life and enjoys wildlife and enjoys walking along the trail. You can park your trailer , Rv , boat , skidoo's or even leave it as pasture grazing. Do not miss the opportunity to own this unique property. Contact your Realtor today. (id:41462)
2 Bedroom
1 Bathroom
768 ft2
Century 21 Dome Realty Inc.
308 2800 Lakeview Drive
Prince Albert, Saskatchewan
Gleaming Lakeview Drive one of Prince Albert's premier condo developments ideally located close to shopping, hospital and most City services. This condo boasts of two bedrooms, 2 baths and a bright open floor plan onto a massive 3rd story balcony view! Master bedroom has a lavish 4-piece ensuite. Included is a heated garage stall with storage. Book your viewing now to see the great value offered. (id:41462)
2 Bedroom
2 Bathroom
1,300 ft2
Advantage Real Estate
711 Waskos Drive
Northern Admin District, Saskatchewan
Welcome to 711 Waskos Drive Napatak B, Nestled in the little community of Napatak, approx 22 min south from the Town of LaRonge sits this 3 bedroom property. If you are looking to enjoy lake life living year round or looking for a retreat home away from home, this little gem has lots to offer. Open concept design, vaulted ceiling nicely finished with beautiful pine detail. Main floor living means no stairs inside to navigate. Bonus room off the kitchen adds extra space and the wood burning stove added bonus for extra warmth on those cool nights. This home boasts a large yard with tons of driveway and parking space, natural gas has been recently added to the garage making it a nice working space. Trail access to the lake is just steps away from your front steps. Come check it out! (id:41462)
3 Bedroom
1 Bathroom
1,255 ft2
Exp Realty
110 Henderson Street
Grayson, Saskatchewan
If you’ve been dreaming of small-town charm and a home that’s cozy and affordable—take a look at 110 Henderson Street in Grayson, SK. This 1954 bungalow offers 660 sq ft of comfortable living space with 2 bedrooms, 1 bathroom, an eat-in kitchen, and a bright living room. Downstairs, you’ll find a basement with laundry hookups and room for storage. Sitting on a 50 x 120 ft lot, the yard has mature trees that give it a peaceful, established feel—plus there's a handy garden shed and space to for a garden if you're feeling green-thumbed. The home comes with all appliances, including a reverse osmosis water treatment system, so you're set up from day one. Grayson is one of those communities that just feels like home. There’s a K-9 school, grocery store, Ottenbreit Meats (if you know, you know), post office, Senior Citizens Centre, Community Rink, St. Mary’s Parish Roman Catholic Church and Fire Department—all adding to the strong, welcoming spirit of the town. And here’s the bonus—just a short drive away is the scenic Qu'Appelle Valley, where you can enjoy beautiful views, nature walks, fishing spots, and peaceful getaways any time you like. It’s small-town living with big Saskatchewan beauty just around the corner. Whether you're looking for your first home, a downsized option, or a quiet place to escape the rush of city life, this little gem in Grayson might be just what you need. Come see what small-town Saskatchewan living is all about! (id:41462)
2 Bedroom
1 Bathroom
660 ft2
RE/MAX Blue Chip Realty
208 825 5th Street Ne
Weyburn, Saskatchewan
Charming 2-Bed, 2-Bath Corner Condo for Sale with Northeast Prairie Views. This gently used 2-bedroom, 2-bathroom condo offers a perfect blend of comfort and convenience. Located in a secure building, the home boasts open-concept main living areas, ideal for modern living and entertaining. Gorgeous Northeast views of the prairie flood the home with natural light and there is an abundance of closet space throughout, plus extra storage at both ends of the wrap around corner balcony. One reserved indoor parking space is included in the main floor parking garage. Stoney Creek Estates offers a central common room for larger gatherings, controlled intercom access for peace of mind, plus a small workshop and exercise room all with main floor access. Don't miss out on this lovely, well-maintained condo—ideal for anyone looking for a blend of modern living with serene views. Heat and water are included with the monthly condo fees. Contact your favorite agent to schedule a tour or for more information. (id:41462)
2 Bedroom
2 Bathroom
1,120 ft2
RE/MAX Weyburn Realty 2011
17 1703 Bedford Drive
La Ronge, Saskatchewan
Looking for an affordable home, This spacious 2014 3 bedroom 2 bathroom mobile home is located In the Forest Edge subdivision conveniently located steps away from Morley Wilson Park. The park offers playground, sliding hill, basket ball, ball diamonds and walking trails close by. Step into this spacious home and you will find an open concept living area with beautiful cabinets an island with an abundance of counter space extra prep sink and a pantry. Master bedroom is spacious and private, offers a large walk in closet and ensuite, with jet tub for relaxing and unwinding, at the opposite end you will find 2 bedrooms and the main bathroom. You will be pleasantly surprised how room this home is, this is a great place to start affordable and spacious, why not call and book your viewing today. (id:41462)
3 Bedroom
2 Bathroom
1,520 ft2
Exp Realty
205 Oak Street
Porcupine Plain, Saskatchewan
Welcome to 205 Oak Street in Porcupine Plain. Built on a very attractive corner lot, this 988 square foot house is a perfect starter or retirement type home. Two bedrooms and one bathroom upstairs. One bedroom and a 2 piece bathroom downstairs. Basement is partially finished. Walls are framed and ready for sheetrock. Very good concrete foundation. Attached to the house is a very large carport (26x38) and a large double detached garage (22x26) completes the property and gives lots of space for parking or storage. Call today to book a viewing! (id:41462)
3 Bedroom
2 Bathroom
988 ft2
Century 21 Proven Realty
108 Warren Road
Kelliher, Saskatchewan
This charming retreat on the outskirts of Kelliher sits on over 8 acres and offers modern comforts and serene natural beauty. The house has a newer roof, been freshly painted and adorned with new light fixtures, creating an inviting atmosphere filled with warmth and elegance. The home is surrounded by mature trees, including saskatoon bushes and various fruit trees providing privacy while being conveniently connected to town water and sewer. The lush landscape is enhanced with great black soil, ideal for gardening enthusiasts. The updated mudroom leads into the heart of the home, while the galley kitchen features a new Airfyer stove and stainless steel pantries. The spacious living/dining room area invities family gatherings, while the master bedroom offers a private retreat. The property features a newly built front deck, central air, and a concrete basement with two freezers and a fridge/freezer combo. The fenced property has outbuildings, including a workshop with a tin roof and power. There is a single car garage as well and a winterized chicken coop. Kelliher has many amenities including , restaurants, grocery store, a school, parks, golf course and an arena. (id:41462)
2 Bedroom
1 Bathroom
1,000 ft2
Century 21 Able Realty
212 Main Street
Rouleau, Saskatchewan
Looking for a first home or a great rental property? This could be it! This 4 bedroom and 1 bath home is the perfect place for a growing family! This 1.5 story house sits on a large lot in the bustling town of Rouleau. Coming into the home you are greeted by a good sized sunroom with lots of natural light. The living room is huge and gives lots of space for entertaining! This eat-in kitchen features lots of cabinet space. Off the kitchen there is a large pantry area giving you lots of storage. The mudroom / laundry lead out to the large deck off the back of the home. The 4 piece bathroom can be accessed from the large primary bedroom or separately. Upstairs we have one good sized bedroom and 2 smaller bedrooms! You will love the new PVC fencing giving privacy to the backyard! If you are looking for affordable living this could be it! Rouleau has a number of amenities and is only 35 minutes from Moose Jaw or Regina. Please reach out today to book a showing! (id:41462)
4 Bedroom
1 Bathroom
1,020 ft2
Royal LePage Next Level
202 Maxwell Street
Kamsack, Saskatchewan
Looking for the perfect home? This well maintained 3 bedroom, 1 bathroom gem is packed with charm, comfort and functionality. This home has many upgrades. (Roof, siding, windows, doors and eavestroughs, deck and fencing.) Step inside to find a warm and inviting living space filled with natural light and new vinyl flooring. The kitchen has been remodeled. The appliances stay with the home. The bathroom has been completely redone. Each bedroom is generously sized making it ideal for families, guest or even an office setup. Unfinished basement. Detached single garage, all insulated and a new door with opener. A fully fenced back yard perfect for pets, kids and entertaining friends and family. Enjoy your morning coffee on the deck! Located in a friendly neighborhood close to schools, shopping and parks. This home combines convenience with cozy charm. You don't want to miss this opportunity! (id:41462)
3 Bedroom
1 Bathroom
914 ft2
Royal LePage Martin Liberty (Sask) Realty
Royal LePage Next Level
Sieben Acreage
Hudson Bay Rm No. 394, Saskatchewan
Nestled into the trees just south of the town of Hudson Bay the Sieben Acreage offers 3.74 acres of tranquility along the Fir River. This 2,764 sq ft home features 4 bedrooms and 3 bathrooms, including a spacious principle bedroom with a private 4-piece bath. The main bathroom boasts a relaxing corner jet tub, perfect for unwinding after a long day. A newly finished basement adds even more living space, while main floor laundry provides convenience. With a bank of windows overlooking the river, the large family room invites you to relax and take in the view. Complete with a cozy wood fireplace, it’s an ideal space for the whole family to gather and unwind or to entertain guests in comfort. Just off the dining room, a deck offers an additional outdoor retreat where you can soak in the beauty of nature. Set back just enough to maintain breathtaking river views, the property is surrounded by lush grass and mature trees, ensuring privacy and natural beauty. A thriving, well-established business is included in the sale, featuring two heated greenhouses (35x50 and 54x100) equipped with large cooling fans. Whether you're looking for a peaceful retreat or a unique investment opportunity, this acreage combines rural charm with business potential. Call today to setup your appointments (id:41462)
4 Bedroom
3 Bathroom
2,764 ft2
Century 21 Proven Realty
203 1002 108th Street
North Battleford, Saskatchewan
Welcome to this beautifully updated and incredibly spacious 3 bedroom, 2 bathroom condo, perfectly situated in a secure, well maintained building. Designed for both comfort and style, this home offers 1450 square feet of bright, spacious living with contemporary upgrades throughout. Step inside the large entryway to discover luxury vinyl plank flooring (extra thick for soundproof capabilities), offering the perfect combination of elegance and durability. The lovely kitchen features a charming breakfast nook, great for casual meals, along with a new fridge, newly installed dishwasher and plenty of counter space for food prep. Adjacent is a formal dining room ideal for entertaining family and friends. The generously sized primary bedroom boasts ample closet space and a private 4 piece ensuite, while the additional bedrooms offer flexibility for guests, a home office of hobby space. The expansive living room opens onto a stunning wrap-around balcony through glass patio doors, filling the space with natural light and offering seamless indoor-outdoor flow - perfect for morning coffee or evening relaxation. The condo also includes a roomy utility space with storage shelves, space for a freezer and a new washer & dryer. Nasha Plaza also offers a well appointed Amenities room with pool table and full kitchen, as well as, an exercise room and large secure lobby. This lovely spacious condo comes with it's own dedicated underground parking spot with additional storage. This is your chance to enjoy the convenience of condo living without compromising on space or comfort. Don't miss it - book your private showing today! (id:41462)
3 Bedroom
2 Bathroom
1,450 ft2
Dream Realty Sk
317 3rd Avenue W
Nokomis, Saskatchewan
Welcome to Beautiful Nokomis, Saskatchewan! An unbelievable opportunity to own over an acre of land on the edge of town! This well-cared-for home is move-in ready and full of charm. Step into a spacious main floor featuring a large kitchen with an island and ample counter space—perfect for cooking and entertaining. The cozy living room opens onto a charming front porch, ideal for relaxing on warm summer nights. The dining room includes stylish shelving and trendy wallpaper, adding a modern touch. The renovated bathroom boasts new tile, a tub, taps, vanity, and toilet. You’ll also enjoy a sunroom complete with a hot tub and separate shower—a luxurious bonus! The washer and dryer are conveniently located on the main floor. Upstairs, you’ll find two bright, generously sized bedrooms with newer vinyl plank flooring. The basement includes a recreation room and a utility room for added functionality. Outside, enjoy the incredible space with a triple detached garage, a single detached garage, and plenty of room for outbuildings, a garden, or even a pool! Don’t miss your chance to enjoy peaceful small-town living with room to grow—this property is a must-see! Let me know if you’d like a version tailored for MLS listings, social media, or brochures! (id:41462)
2 Bedroom
1 Bathroom
1,029 ft2
Realty Executives Diversified Realty
9 2060 Lorne Street
Regina, Saskatchewan
This stylish, move-in ready condo is ideal for busy downtown professionals seeking comfort and convenience. The spacious living room and sleek kitchen with a stunning backsplash create a modern, inviting space. All four stainless steel appliances are included, making your move seamless. The condo features a contemporary 4-piece bathroom, a washer for added convenience, and a large bedroom—perfect for unwinding after a busy day. Located in a prime area of Regina close to the downtown core, you'll enjoy quick access to work, dining, shopping, and entertainment—all within walking distance. Very affordable condo fees cover heat and water, helping you keep your monthly expenses manageable. Live in the heart of the city in this move-in ready, stylish condo—call your agent to schedule your viewing today! (id:41462)
1 Bedroom
1 Bathroom
555 ft2
RE/MAX Crown Real Estate
1105 Halpin Place
Hudson Bay, Saskatchewan
Surrounded by mature trees and nestled along the Fir River, this beautifully maintained property offers peaceful country living with every modern convenience only minutes for the town of Hudson Bay. Step outside through the French doors onto your private deck or relax in the screened sunroom off the primary bedroom which also offers a walk in closet and a 4 pc bath with a deep soaker jet tub. The open-concept main floor features stunning birch hardwood and ceramic tile flooring, large windows that flood the space with natural light, and a cozy natural gas fireplace. The kitchen is a chef’s dream with granite countertops, built-in double ovens, a stove with island wash sink, and a dedicated coffee nook. There’s also a formal dining area ideal for entertaining. Main floor laundry offers plenty of cabinetry for storage. Downstairs you’ll find new carpet, a spacious recreation room with a theatre side, a playroom or office/sewing room, a third bedroom, and a 3-piece bathroom. Additional features include:Central air, central vac, and air exchange system. Reverse osmosis water system with a good producing well, Septic to pump out, Fenced garden area, Covered double car heated garage with rubber over concrete. This is a rare opportunity to enjoy privacy, space, and quality living on 3.72 acres—all just steps from nature. The Fir river runs along side the property and the extra lot behind the house is fully treed and include! Call today to set up your viewing! (id:41462)
4 Bedroom
3 Bathroom
1,797 ft2
Royal LePage Renaud Realty
100 1st Avenue
Neilburg, Saskatchewan
Cute bungalow in the town of Neilburg, this home features a large family room with a gas stove, there are 2 bedrooms up and 2 bedrooms down with 2 bathrooms There is a double detached garage on a big lot with mature trees and lots of lilac bushes lining the driveway. Shed in the yard (id:41462)
4 Bedroom
2 Bathroom
1,160 ft2
Exp Realty (Lloyd)
6 Sturgeon Street
Shellbrook Rm No. 493, Saskatchewan
Nestled on the tranquil west side subdivision of Sturgeon Lake Regional Park, (west side of culvert) this charming 3-bedroom, 1-bathroom cabin offers a peaceful getaway just steps from the beautiful Sturgeon waterscape. Newly constructed in 2015 and ready for your finishing touches, this 844 sq. ft. open-concept retreat sits on a 48' x 100' lot in a beautiful second-row location with sweeping views of the surrounding natural beauty. Inside, you'll find an open-concept kitchen and living room layout with cozy propane fireplace and east-facing patio doors that welcome in the morning sun. The spacious 4-piece bathroom has purchased (but not yet installed) fixtures. Vinyl plank flooring purchased, but not yet installed, laundry plumbing complete, painting is finished. Kitchen cabinetry and water source (Sandpoint) are not yet onsite, giving you the chance to tailor the final details to your taste. Whether you're sipping coffee as the sun rises or enjoying twilight cocktails with a view, this serene setting is perfect for those seeking solitude and the calming sounds of nature. A perfect opportunity for anyone looking to complete their dream cabin and enjoy the unmatched tranquility of lakeside living—without the lakeside price. Don’t miss this rare opportunity to own a piece of paradise. Schedule your viewing today! (id:41462)
3 Bedroom
894 ft2
Coldwell Banker Signature
221 2 Street
Paradise Hill, Saskatchewan
This affordable 2 bed 1 bath 756 sqft bungalow is located in the beautiful community of Paradise Hill! The home has a nice layout, an open plan kitchen/living/dining area, a spacious primary bedroom, a second main floor bedroom and an updated bathroom. The large enclosed porch will keep the mud and snow out of the house and is a great drop-zone for boots, shoes and jackets. Use the unfinished basement for laundry and storage or develop the space to suit your needs. All of the appliances are included in the sale. The furnace has been updated and the home has vinyl windows. This home sits on a rectangular lot that features mature trees and no back neighbors. Paradise Hill has a school, community center, arena and a curling rink. It is also a gateway to the Bronson Forest which includes recreation sites and great lakes for fishing and swimming. The community is located 45 minutes North East of Lloydminster and 1 ½ hours West of North Battleford. Call to view! (id:41462)
2 Bedroom
1 Bathroom
756 ft2
RE/MAX Of Lloydminster



