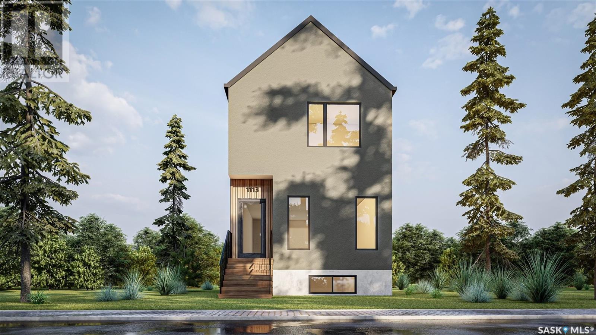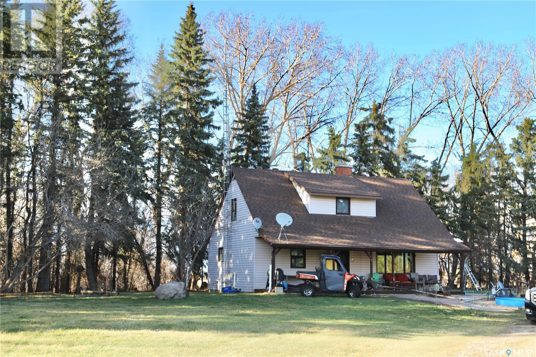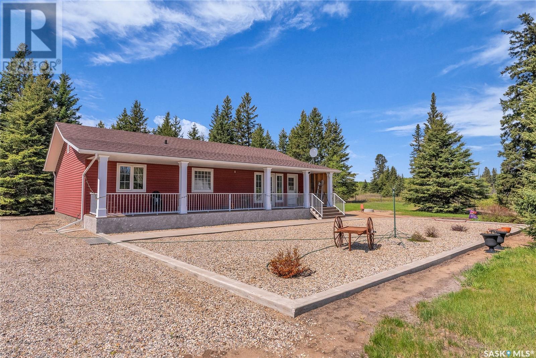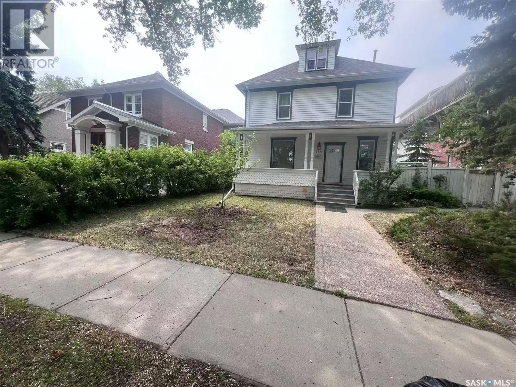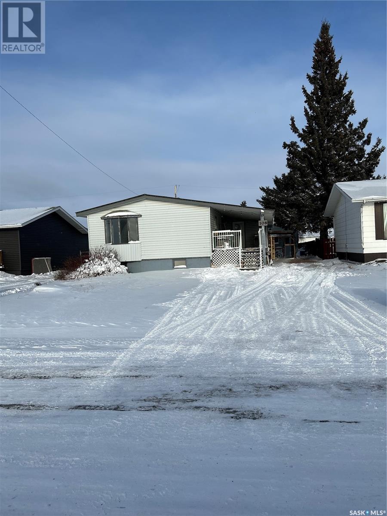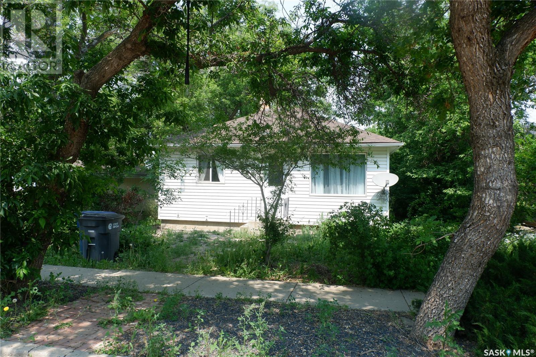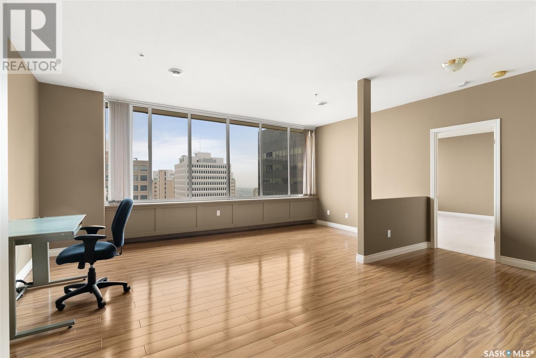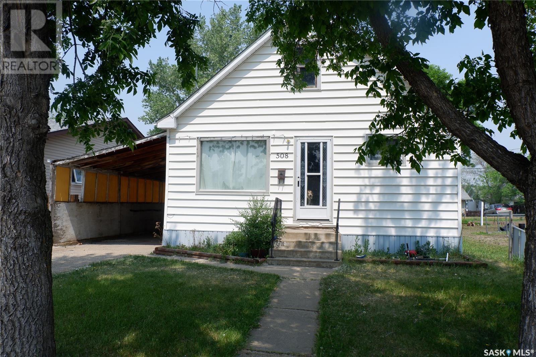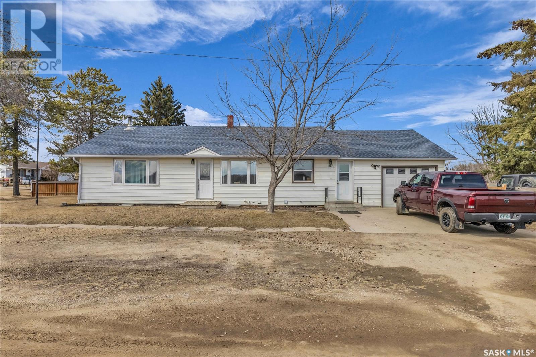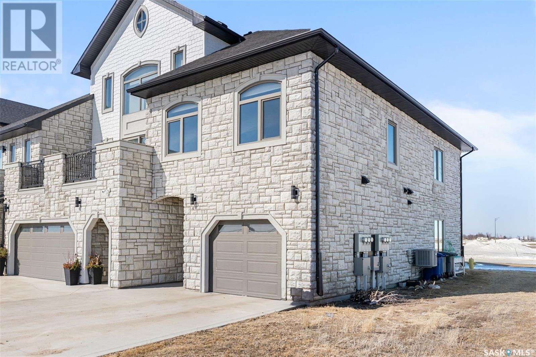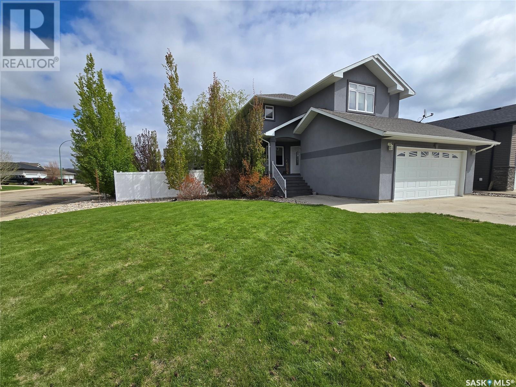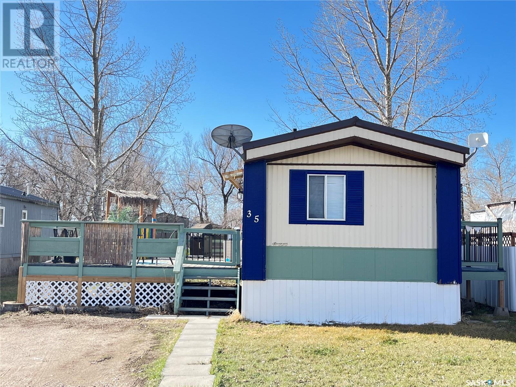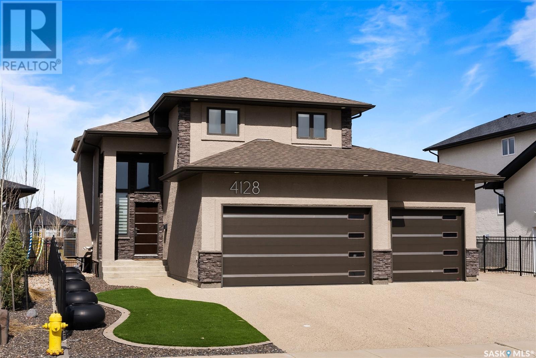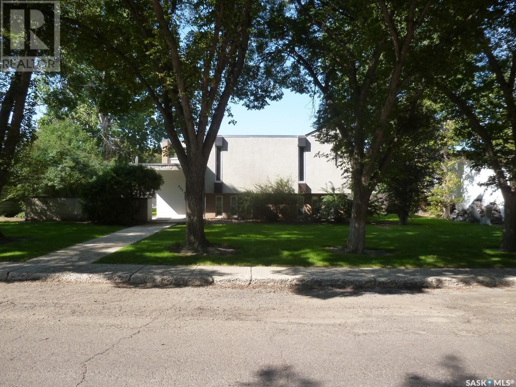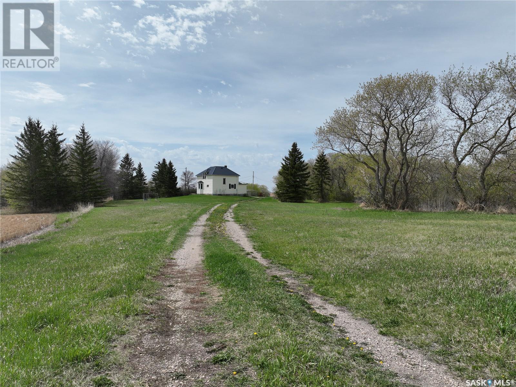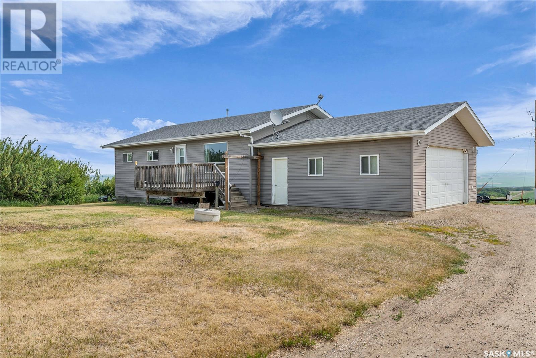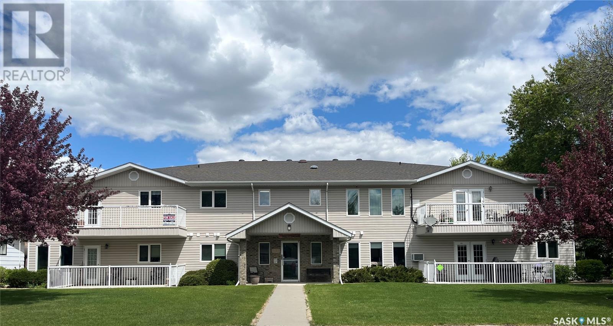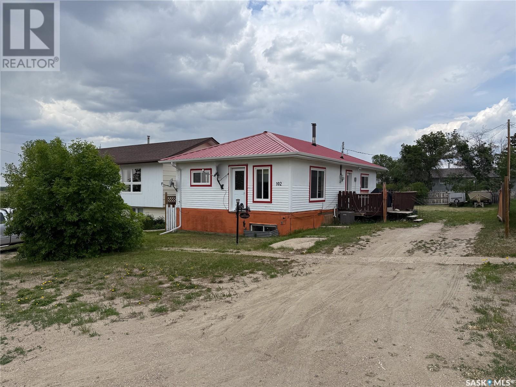Property Type
405 St John Street
Regina, Saskatchewan
UNDER CONSTRUCTION! Allow me to present 405 St John St, built by UNCOMMON DEVELOPMENTS! This brand new build boasts four bedrooms and four bathrooms for you to enjoy. Beyond its aesthetic charm, this property offers a full regulation one bedroom, one bathroom secondary suite – an opportunity for buyers to participate in the Secondary Suite program, with the builder already reducing the price of the home by the incentive amount. This provides the buyer the opportunity to take advantage of the Secondary suite program and rebate incentive without the hassle or paperwork. Additionally, the GST and PST are included in the purchase price, with the rebate directed back to the builder. The home includes the progressive home warranty. With Uncommon Developments you can craft your dream home with us, where we offer various inspired floor plans tailored to your needs and preferences. Offering a wide range of sizes and features to choose from, transparent pricing with exceptional value, customization options, unparalleled craftsmanship, and unwavering support every step of the way. Welcome to a world of limitless possibilities. (id:41462)
4 Bedroom
4 Bathroom
1,250 ft2
Exp Realty
North Holbein Acreage
Shellbrook Rm No. 493, Saskatchewan
Charming, farm style home, perfectly situated near Shellbrook, Prince Albert and lake country. Located just 3 kms north of Holbein, this 4, bedroom, 2 bath, 1800 sq ft character home is is set back from the main road on a secluded 17 acres. Other features include a country kitchen with an east facing sitting/sun room, main floor laundry, high efficiency furnace, central air, plenty of storage space, and cold room for winter food storge. The mature farm yard includes 2 expansive Quonsets (44 x 80, 50 x 100) with concrete floors, and large shop/garage. This beautiful property offers an amazing variety of trees and surrounding shrubs/bushes, creating a spectacular natural setting. At just ten minutes from Shellbrook, 20 minutes from Prince Albert, and less than ten to lake country, this gem won't last long! Call realtor to view! (id:41462)
4 Bedroom
2 Bathroom
1,800 ft2
Coldwell Banker Signature
Twin Creek Ranch
Canwood Rm No. 494, Saskatchewan
For Sale: Twin Creek Ranch – 167 Acres of Pristine Beauty in Lake Country Welcome to Twin Creek Ranch, a stunning 167-acre haven nestled in the heart of Saskatchewan’s lake country-just 30 km from Shellbrook and a mere 2 km from Mont Nebo. This unbroken and pristine property offers unmatched privacy, natural beauty, and endless potential for the discerning buyer. Property highlights include: 167 acres of unbroken, scenic land, two natural streams meandering through the property, ideal for equestrians, hobby farmers, or those seeking a private rural lifestyle, pole shelter for livestock and detached work/tack shop, with 24’ x 12’ covered car port. Built in 2011, this 1440 sq ft, 3-bedroom, 3-bathroom home is brimming with rustic, country charm. Perfect for entertaining, an open-concept kitchen, dining and living room, featuring a beautiful wood-burning fireplace with a natural wood mantle and stone wall, complete the main living area. Meticulously chosen wood accents provide an inviting country appeal. Enjoy morning coffee and evening cocktails, admiring panoramic views of the streams and surrounding nature from your beautiful backyard veranda. Twin Creek Ranch is truly a horse lover’s dream, offering space, seclusion, and breathtaking natural surroundings. Whether you're seeking a working ranch, a country retreat, or a place to live your rural dream, this property checks every box. Don’t miss your chance to own this rare gem—contact realtor today to arrange your private viewing. (id:41462)
3 Bedroom
3 Bathroom
1,440 ft2
Coldwell Banker Signature
107 1st Avenue W
Parkside, Saskatchewan
Welcome to the quiet community of Parkside, if you are looking for an inexpensive home this might be the property for you. This two bedroom house is located on a very mature lot, it is a fixer upper but this has been reflected in the price, the gas furnace is newer and the electrical panel has been recently updated. If you are thinking of a smaller home and don't mind doing some repairs this could be the property for you or maybe it could be a good rental property. Call your realtor to view. (id:41462)
2 Bedroom
1 Bathroom
717 ft2
Coldwell Banker Signature
2220 Lorne Street
Regina, Saskatchewan
Nestled in a highly desirable transition area just blocks from downtown Regina and scenic Wascana Park, this exquisitely maintained character home offers a rare blend of historic charm and modern functionality. Originally built in the early 20th century and carefully relocated to its current site in 1987, this property sits on a spacious (50' x 125') lot and is uniquely zoned for both commercial and residential use—perfect for entrepreneurs, professionals, or investors seeking a live-work space or conversion potential. This property presents incredible live-work potential with its professionally finished commercial-grade basement featuring 9+ ft ceilings and reinforced structural support - ideal for offices, studios, or rental income. The main floor impresses with 10+ ft ceilings, gorgeous hardwood and slate flooring, a gourmet kitchen with granite counters and stainless appliances, cozy gas fireplace with built-in bookshelves, 2.5 modern baths, and a delightful three-season sunroom leading to an elevated 15-foot veranda overlooking lush, private grounds. Recent upgrades include two high-efficiency furnaces, central A/C, updated plumbing/electrical, central vacuum, underground utilities, and a 2011 roof. The outdoor oasis features mature landscaping,heritage stonework, plus a detached oversized garage and expandable parking. With its unbeatable location near downtown amenities and Wascana Park, commercial zoning flexibility, and meticulous updates throughout, this exceptional property offers endless possibilities as a luxurious residence, creative workspace, or investment opportunity - all while preserving a cherished piece of Regina's architectural history. (id:41462)
4 Bedroom
3 Bathroom
2,332 ft2
RE/MAX Crown Real Estate
108 Railway Avenue E
Shellbrook, Saskatchewan
Welcome to 108 Railway Ave East Shellbrook, this property boasts some very nice square footage which includes 4 bedrooms but could easily be turned into a 5 bedroom. The home has had some new upgrades in the last couple of years, they include new furnace, water heater and central air. Also there is a 16 x 22ft detached garage and a 12 x 20ft covered deck. Come check it out, this might be the property for you. (id:41462)
4 Bedroom
3 Bathroom
1,595 ft2
Coldwell Banker Signature
318 4th Avenue W
Assiniboia, Saskatchewan
Located in the Town of Assiniboia. Very nicely upgraded home. As you enter the home, you will notice the upgraded kitchen! This includes all the cabinetry, counter tops and flooring. The appliances are new. Carry on into the living room and notice the new Vinyl Plank flooring. This continues on into the one bedroom and bathroom. The second bedroom has original hardwood flooring. The bathroom has been totally upgraded with all new fixtures and new tub and tub surround. The new flooring carries on down the stairs and into the laundry room. This room has new drywall. This cozy home has lots of upgrades! Come check them out! (id:41462)
2 Bedroom
1 Bathroom
728 ft2
Century 21 Insight Realty Ltd.
1202 1867 Hamilton Street
Regina, Saskatchewan
Located on the top floor of the Hamilton Building in the heart of downtown Regina, this clean and move-in ready condo offers unobstructed views and the peace of no neighbours above you! Featuring 9 ft ceilings, the bright and airy living room is filled with natural light from the large windows and offers space for a dining area. The spacious bedroom also showcases beautiful city views. Additional features include a 4-piece bathroom, in-suite laundry, and access to premium building amenities such as a gym, social room, rooftop hot tub, BBQ area, and heated patio (Located on the 4th floor). This unit comes with a surface parking stall #21 and a storage locker (#8). Enjoy urban living with convenience and comfort—no gym fees, no downtown parking costs! (id:41462)
1 Bedroom
1 Bathroom
856 ft2
2 Percent Realty Refined Inc.
508 5th Avenue W
Assiniboia, Saskatchewan
Located in the Town of a Assiniboia. Check out this awesome home. Three bedrooms and a large 4-piece bath make this a great starter home. The home features lots of storage area. The basement has been gutted with new insulation added and is ready for the new owners to design the layout. The upgraded high efficient natural gas furnace and high efficient water heater are a great energy saving investment! A large carport makes parting a breeze and there is an older garage for storage in the back. The property has new shingles. A great home for a very reasonable price. Come have a look! (id:41462)
3 Bedroom
1 Bathroom
864 ft2
Century 21 Insight Realty Ltd.
103 2nd Avenue S
Goodsoil, Saskatchewan
Fantastic opportunity to buy in the Village of Goodsoil! Situated on a double corner fenced lot this bungalow sports 4 bedrooms/2 bathrooms and comes equipped with an attached heated garage. You will appreciate the open floor plan and all the natural light this home has to offer. Kitchen has ample cupboards for storage and prep space, and flows well into to the dining area & spacious living room. There are 3 bedrooms on the main floor along with an updated bathroom with an impressive double rain shower head and soaker tub. The lower level offers plenty of storage with a large laundry/utility room, cold storage room and under stair nook. Great sized family room, 4th bedroom and 2 pc bathroom. There is a covered deck with built in seating and kitchen area - great for BBQs! There is also an insulated and heated shed/shop with power that would be great for a store front or “man cave”. Yard is completely fenced offering plenty of privacy. Stunning south views; perfect for enjoying your morning coffee and taking in the views of the wildlife. (id:41462)
4 Bedroom
2 Bathroom
1,277 ft2
Exp Realty
3 298 Prairie Dawn Drive
Dundurn, Saskatchewan
Welcome to 3-298 Prairie Dawn Drive, located just minutes from Blackstrap Lake and a short drive to Saskatoon. This Dundurn property offers the perfect blend of peaceful country living and city convenience. Enjoy easy access to outdoor recreation, including boating, fishing, and hiking, as well as nearby golf courses for the avid golfer. This community has grown significantly over the past few years, with exciting additions such as glamping at the lake, which includes a sauna, tiki bar, climbing structures in the water, and much more! This one-of-a-kind home is zoned for both residential and commercial use within a two-story townhouse, offering versatile opportunities. Built on a slab, the main level features a garage and mechanical room on one side, with a commercial space on the other. The commercial area includes a washroom and large windows that bring in plenty of natural light. This space offers income-generating potential and could be used for storage or transformed into a business. As you walk up the stairs, you're greeted by high-end windows and an open-concept living room and kitchen. The home is equipped with stainless steel appliances, a Whirlpool washer and dryer, touchpad-controlled and switch-operated lighting, in-floor heating in the bathrooms, a forced air furnace, air conditioning, and an air exchanger. The second-floor living space spans 960 square feet, featuring two bedrooms, two bathrooms, 9-foot ceilings, quartz countertops, and above-grade sinks. The bathrooms have tile flooring, adding a modern touch. As an end unit facing north and south, this home benefits from abundant natural sunlight throughout the day. This is a rare opportunity—call today to book your viewing! (id:41462)
2 Bedroom
3 Bathroom
1,635 ft2
RE/MAX Saskatoon
721 Barber Crescent
Weyburn, Saskatchewan
Welcome to this spacious and well-appointed 6-bedroom, 4-bathroom home offering 2,191 sq. ft. of living space over two levels, plus a fully finished basement. Built in 2011, this grey stucco home sits on an oversized lot in one of Weyburn’s most family-friendly neighborhoods, close to schools, parks, and walking paths. Step inside to a bright and versatile den just off the front entry—perfect for a home office, sitting room, or additional living space. A convenient half-bath, laundry area, and direct access to the attached double garage complete this main-level layout. The heart of the home is the open-concept kitchen, featuring tile floors, a central island with seating, ample cabinetry, and excellent sightlines to the dining room. Whether hosting guests or enjoying a quiet meal, the adjoining dining area is a perfect gathering spot. Patio doors lead to a large back deck overlooking a fully fenced yard, complete with a play structure—ideal for summer BBQs with the kids and pets. The cozy living room includes a fireplace, creating a warm ambiance that’s perfect for everyday living or entertaining. Upstairs, a bonus area at the top of the stairs offers great flexibility as a media room, homework hub, or kids’ play zone. Three well-sized guest bedrooms and main bath provide accommodation and convenience for family or guests. The spacious primary bedroom features a walk-in closet and a private 4-piece ensuite, offering a quiet retreat at the end of the day. The fully finished basement adds even more living space, boasting a large family room - great for movie nights or game days, two additional large bedrooms, a 3-piece bathroom, and a spacious utility/storage room for all your seasonal and household needs. With thoughtful design, modern finishes, ample space for the whole family, and a fantastic location in Weyburn’s desirable northeast corner, this move-in-ready home is a true standout. A must-see for anyone looking for comfort, space, and a welcoming neighborhood! (id:41462)
6 Bedroom
4 Bathroom
2,191 ft2
Century 21 Hometown
20 Pelletier Drive
Lac Pelletier Rm No. 107, Saskatchewan
RARE OPPORTUNITY — DEEDED waterfront properties like this are nearly impossible to find! Perfectly positioned on Blanke’s Beach at Lac Pelletier SK, this expansive & private lot offers prime 4-season lakefront living. This fully updated character home preserves its timeless charm, showcasing 9’ ceilings & original hardwood floors throughout. The 2-storey walkout features a full-length upper deck & lower patio w/ hot tub—perfect for relaxing & soaking up lake life. Inside you’ll find refinished trims, updated plumbing, wiring, PVC windows & updated exterior doors. The main floor offers a spacious living room w/ east-facing lake views, sunroom w/ north windows, generous dining area, galley-style kitchen & rear mudroom. A cozy Franklin wood stove adds charm. Upstairs features 3 bedrooms incl. primary w/ private north deck & a 4pc bath w/ a classic clawfoot tub. The walkout level offers family room, 3pc bath, laundry & garden doors to the lower deck. Direct waterfront access includes boathouse, docks & a huge lawn area—ideal for gathering w/ family & friends. Whether it’s boating, fishing, swimming, or evenings by the fire, this is where lifelong lake memories are made. Private well w/ submersible pump, RO system, 1200 gal septic, underground sprinklers front, north & south w/ timers. Fully furnished minus personal items. Also available: 22’ Tahoe 230HP inboard boat & 3-seater Bombardier jet ski. Lac Pelletier offers 9-hole golf, clubhouse, restaurant, pickleball, mini-golf & year-round fun. Just 30 min SW of Swift Current — your chance to own a rare DEEDED waterfront gem & Get Your Lake On! (id:41462)
3 Bedroom
2 Bathroom
1,366 ft2
Exp Realty
Cypress Mobile Home Park
Maple Creek, Saskatchewan
The Tiki Trailer (located at #35 Cypress Mobile Home Park) and all its whimsical charm could be yours. This modular home is being sold fully furnished and fully equipped (dishes and all). Located on the north side of the Cypress Mobile Home Park you are only 1 km from Maple Creek. Walking distance to Grotto Gardens as well, so there is plenty to keep you occupied when you aren't busy enjoying the outdoors on the massive deck. There is also a Juliette balcony off of the kitchen/dining area if you'd like the BBQ to be on this side or just a couple comfy chairs to enjoy the sunsets. 3 bedrooms and a large updated bathroom makes this home large enough for the whole family or you and guests. All beds are high quality memory foam; 2 are extra long twin mattresses and the primary bedroom currently houses a queen but there is plenty of room for a king size if that is your preference. One could use it as a revenue property as has been its previous use. Utilities average approximately $100 per month for each (gas and electric) and the monthly park fees are $420 covering water, sewer, garbage and recycling. Call for your tour. (id:41462)
3 Bedroom
1 Bathroom
920 ft2
Blythman Agencies Ltd.
4128 Green Willow Terrace
Regina, Saskatchewan
Step into your dream home in one of Regina's most sought-after neighborhoods, Greens on Gardiner. This 3-bed, 4-bath gem blends luxury and functionality. As you walk in, you're greeted by soaring vaulted ceilings and a stunning floor-to-ceiling stone fireplace that anchors the open-concept living space. Bathed in natural light and seamlessly connected to the second floor, the front living room exudes warmth and grandeur. The heart of the home is undeniably the kitchen, which boasts its oversized island with two sinks, a built-in fridge/freezer combination, granite countertops, tile backsplash and a spacious walk-in pantry. Just off the dining room is the custom-built sunroom addition, professionally crafted by Quantum Construction. This space is a showstopper with a second gas fireplace and panoramic 180-degree views of the park—a perfect retreat in any season. Upstairs, you’ll find three beds and two baths. The primary suite is spectacular, featuring a spa-like 5-piece ensuite with a custom glass shower, soaker tub, and dual sinks. The walk-in closet is a professionally designed space with custom cabinetry and a one-of-a-kind shoe carousel valued at $10,000. For car enthusiasts and hobbyists alike, the extended garage is a masterpiece in itself. Accommodating up to 6 vehicles, this space includes an epoxy-coated floor, radiant heat, two floor drains, a Hide-a-Hose central vac system, hot/cold taps, and even a negotiable car lift. A second shoe carousel adds another layer of thoughtful design. Step outside to the stone firepit area, beautifully landscaped grounds, and a backyard fence built on a grade beam with concrete piles—ensuring durability and quality for years to come. Additional storage beneath the sunroom. The basement is the epitome of luxury, winning an award for Best Designed Basement in 2013. Control your home effortlessly with the Control4 electronic system, connecting your lighting, entertainment, and security to your phone for ultimate convenience. (id:41462)
3 Bedroom
4 Bathroom
2,482 ft2
Exp Realty
368 3rd Avenue E
Melville, Saskatchewan
Attention investors and first-time buyers! Whether you're looking to expand your rental portfolio or take that exciting step into homeownership, 368 3rd Ave E in Melville, SK offers great potential and solid value. This 931 sq ft bungalow—originally built in 1920 with an addition in 1950—features a practical layout with room to grow. The main floor includes two spacious bedrooms (one with a full wall of built-in storage), a 4-piece bathroom, a welcoming entryway, and a comfortable living room. The kitchen provides plenty of cabinetry and counter space, while the separate dining area opens onto a deck—ideal for enjoying morning coffee or summer BBQs. The finished basement adds a cozy family room, laundry hookups, and generous storage space. Outside, you’ll find a fully fenced yard with a garden shed and room to plant your own garden. There’s also additional parking off the alley. Included with the home are central air conditioning and a natural gas BBQ hookup, adding comfort and convenience. Appliances such as the fridge, stove, built-in dishwasher, washer, and dryer are all part of the package—making move-in or tenant turnover that much easier. Just a little yard TLC and some sweat equity could go a long way here. The current tenant is scheduled to move out mid-July, making this a flexible opportunity for investors or those ready to settle into their first home. Whether you're building equity or adding to your portfolio, this property is a smart place to start. (id:41462)
2 Bedroom
1 Bathroom
931 ft2
RE/MAX Blue Chip Realty
433 3rd Street E
Shaunavon, Saskatchewan
Looking for small town home pricing in a town with all the amenities. Shaunavon has a hospital, dentist, optometrist and a vibrant business community. Beautiful boulevard trees line our streets. Our house is walking distance to downtown and the award winning Eatery. Our town has tennis courts, swimming pool, splash park, disc golf, walking on the Trans Canada Trail and an active pickleball club. Hockey and curling at the Centre. Our new dog park is a great feature. We have an active library and Heritage Centre. We are 5 kms to the Country Club with 9 holes on grass greens. We are centrally located between Cypress Hills Provincial Park/Fort Walsh and Grassland National Park. Pine Cree Park is our hidden gem. Our property is a former Ursuline Sisters Residence. You will feel the calm and peace the moment your walk in the front door. Now a family home, the house maintains its original style of living. The main floor consists of large kitchen, dining room, living room and laundry room. It also has 3 bedrooms and a full bathroom. There are also two storage rooms. Second floor has 6 bedrooms, an office and large family room. There is a full bathroom and a half bath. One car garage and parking at back. This unique property must be seen to be appreciated. You will start dreaming the minute you see it of all the possibilities of making it yours! (id:41462)
9 Bedroom
3 Bathroom
1,862 ft2
Choice Realty Systems
Eatons Acres
Fertile Belt Rm No. 183, Saskatchewan
Do you have a Little bitty plan and a little bitty dream? It's all part of your little bitty scheme? The Excel acreage can be a part of where your 17ish acre little bitty farm starts! 16 kms from #9 highway a 4 bedroom 1 bath Eatonesk home is perched and awaiting your personal preference renovations & updates on a mature treed & power/septic serviced site. A cowboy or chicken ladies dreams can unfold once stepping in to the 22 x 24 tin roofed barn with power & 2 hydrants & 1 watering bowl- adding immense value to your horse or cattle set up along with cement bottom bins ranging in size: 2 @ 1350 bushel, 1 @ 1650, 1@2800, 3@1350 bushels & 1 wood bottom feed bin @ 1000 bushels along side the barn for access and ease for that horse lovers hide out. 80/90 ft well with 36" cribbing & 3 year old well pump is another huge win for this acreage buyer. Recent inspections and updates have been completed on the oil furnace to meet insurance regulations & standards. New basement refurbish as well as a fresh bathroom Reno on the mainfloor, new paint on floor 2 . The home itself has a tin roof and upgraded vinyl siding as well as a cement pad ready for a fresh new screened in sun porch to be attached. Original wooden details line the homes interior. No need to ask if you can count your chickens & goats in town when Excel acreage has the space you need! Pull the trigger on your acreage dreams today by contacting your agent for a tour where Potash, Wheat & Prairie meet! (id:41462)
4 Bedroom
1 Bathroom
1 ft2
Exp Realty
173 5079 James Hill Road
Regina, Saskatchewan
Discover easy living in this charming two-storey condo located in Harbour Landing! This fantastic location puts you within easy reach of everything you need and love from diverse restaurants and a variety of shops to grocery stores and gas station, as well as a K-8 English and French Immersion School. Enjoy leisurely strolls through nearby parks and along scenic paths. This lovely unit features 2 bedrooms, including a master suite with a walk-in closet, a 4-piece bathroom, and convenient in-suite laundry. Experience comfort with a tankless hot water heater and cozy in-floor heat throughout. Lovingly maintained by the original owner. Relax and unwind on your west-facing covered patio, two electrified parking stalls add to the convenience, this condo is ready for you to move in and enjoy. (id:41462)
2 Bedroom
1 Bathroom
904 ft2
2 Percent Realty Refined Inc.
Blanchette Acreage
Battle River Rm No. 438, Saskatchewan
This move-in ready acreage offers peaceful country living just 20 minutes south of Battleford. Situated on 8.76 acres, this well-maintained, 1040 sqft bungalow, features a total of five bedrooms and three bathrooms, making it a great option for families looking for space, privacy, and a super functional layout. The main floor offers spacious mudroom right off the back door perfect for jackets, boots and bookbags! The renovated kitchen has modern cabinetry and brand new appliances including a gas range, along with bright, open living and dining areas that showcase stunning panoramic views of the North Saskatchewan River Valley. Step out onto the deck and enjoy some of the most breathtaking scenery in the area, sunrises, sunsets, and wide-open prairie skies. Recent upgrades include new windows and doors, newer shingles on both the house and detached garage, and a high-efficiency natural gas furnace in 2022. The property also features an attached double garage, a detached single garage, a barn, and additional outbuildings that provide excellent storage and utility space. Whether you’re looking to raise a family in a rural setting or simply want to escape the pace of town while staying close to amenities, this acreage delivers comfort, charm, and unbeatable views in a quiet, private setting. Sound intriguing? Call your agent today to set up a showing on this great property! (id:41462)
5 Bedroom
3 Bathroom
1,120 ft2
Exp Realty
202 304 3rd Avenue E
Watrous, Saskatchewan
Price Reduced!! Quick possession is possible! Welcome to this sunny, south facing, second floor corner unit in Birch Place Condos in Watrous. This updated 1,108 sq. ft. unit was built in 2001. The open kitchen, dining, and living room area makes this condo feel spacious. Vinyl plank flooring is laid throughout the unit. The master bedroom features a large closet and 3-piece ensuite. The main bathroom has a tub/shower with grab bars. The second bedroom contains an oak wall unit with fold down murphy bed making it roomy and versatile. Off the living room is a door leading to a sunny, south facing balcony. The large laundry room has a built-in fold down ironing board. Other unique features are a lighted wall niche and a sun tunnel in the foyer that provides natural light to the entrance. A pantry off the kitchen allows for extra storage. One garage stall is included in the ground level heated parking garage off the back alley. A storage unit is also located in the garage area. This building is wheelchair accessible and contains an elevator. Call your agent for a viewing! (id:41462)
2 Bedroom
2 Bathroom
1,108 ft2
James Schinkel Realty
854 Smith Street
Estevan, Saskatchewan
This 1759 square foot bungalow backs onto green space and is steps away from Dennis Moore Centennial park, the Exhibition Grounds, Affinity place, restaurants and shopping. The main floor includes a very large entry, a family room with a natural gas fireplace, spacious living room and a dining room open to a nice sized kitchen with ample cabinetry and counter space. Three bedrooms and a generous bathroom with both a bathtub and a separate shower complete this level. The primary bedroom boasts double closets, plenty of room for a king size bed, and direct access to the hot tub on the back deck. The basement is home to a 3 piece bathroom and an amazing entertaining area with a large bar, pool table/table tennis, games area and a cozy wood burning fireplace. The den is large enough for a king bed, with wall to wall closet and storage under the stairs. Both levels of this home have an exceptional amount of storage. The private backyard is fenced with RV parking, a big deck, barbecue area and insulated garage. Recent updates include New Shingles, windows, water heater, skylights, light fixtures, kitchen backsplash as well as doors and windows in the garage. Pool Table, bar stools, shed, and hot tub are included. (id:41462)
3 Bedroom
2 Bathroom
1,759 ft2
RE/MAX Blue Chip Realty - Estevan
663 2nd Street E
Shaunavon, Saskatchewan
Historic Homes in this condition are so hard to find! On a gorgeous tree lined street in Shaunavon, this classic home sits shoulder to shoulder with its peers. This massive family home has simply become too large for these empty nesters and they have preserved the character and classic features to a tee! The front has the curb appeal you do not find any more with an open veranda with room for two rockers and a tree just right for a tire swing. Through the front door you have a large porch full of sunny windows. The main door into the home is the original unit complete with beveled glass side lights. The front foyer is large and welcoming and open to the living room dominated by the fireplace (updated with a gas insert) The dining room is accessed through French doors and all of these rooms have hardwood floor. The kitchen is at the back of the home with a large bank of cabinets and modern appliances. There are two bedrooms on the main with a full 4pc bath that showcases the original bathtub. The second floor has two other bedrooms and a massive loft space. Updating has happened here with added insulation, updated wiring and drywall. The lower level features a 5th bedroom, full bath, family room and large utility room. An amazing feature of this property is the size of the yard, 94' of frontage provides all kinds of options. The entire side yard is fully fenced, with a firepit seating area, mature grass and trees. There is a raised garden bed directly behind the home and a single garage provides shelter for a vehicle. Additional paved parking space allows for at least 4 vehicles to park off-street. Built with the quality of yesteryear, this home has it all. (id:41462)
4 Bedroom
2 Bathroom
1,920 ft2
Access Real Estate Inc.
102 Wayne Street
Abbey, Saskatchewan
Welcome to 102 Wayne Street in Abbey, SK — a charming 880 sq. ft. bungalow that’s been thoughtfully updated, making it a fantastic opportunity for those seeking small-town comfort with modern amenities! Let’s start with the updates: a Lennox furnace, central A/C, and gas line for BBQ were all installed in 2023. There are brand new windows and doors throughout the main floor, as well as a new fridge, washer, and dryer (2024). The roof was replaced in approximately 2022, rounding out the major updates that give you peace of mind for years to come. Step inside from the side entrance, where you’re greeted with easy access to the deck and backyard, as well as the basement, kitchen/dining area, and the rest of the main floor. This layout is great for everyday convenience, whether you’re heading outside or coming in with groceries. The kitchen and dining area are bright and functional, leading directly into the living room, which is filled with natural light from large windows and features hardwood floors that add character and warmth. Off the living room, you’ll find the first main floor bedroom, plus there’s a 4-piece bathroom and two additional bedrooms. One of these bedrooms doesn’t have a closet and has served many uses over the years—think den, pantry, office, or craft space—making it super versatile! Downstairs, the partially developed basement is ready for your ideas, with space for a bedroom, rec room, or workshop. You’ll also find a 3-piece bathroom (shower currently not operational), a utility area, laundry room, and extra storage to keep things organized. Outside, enjoy a large, fenced backyard with alley access—perfect for gardening, relaxing, or even building a garage in the future. Abbey is a welcoming community, home to the Abbey Business Centre (ABC), with school in nearby Cabri and Swift Current just an hour away for bigger trips. If you’re looking for a solid, updated home with room to add your own touch, 102 Wayne Street is calling your name! (id:41462)
4 Bedroom
2 Bathroom
880 ft2
Exp Realty



