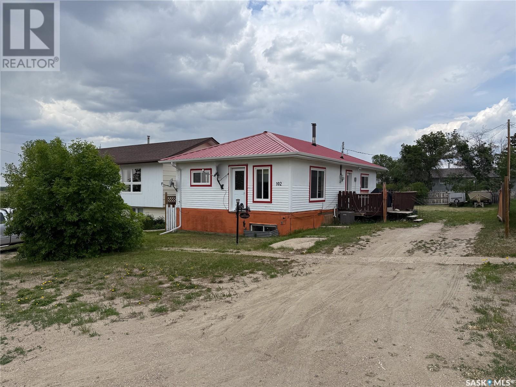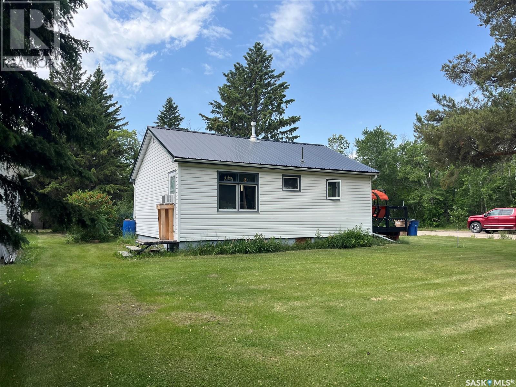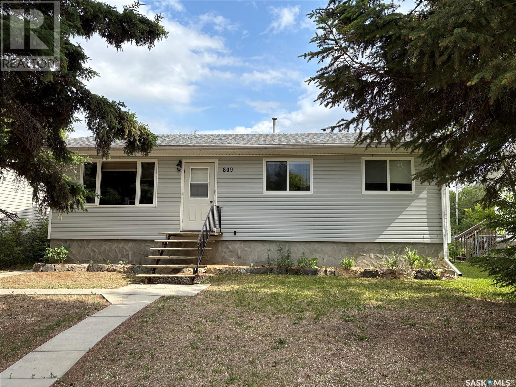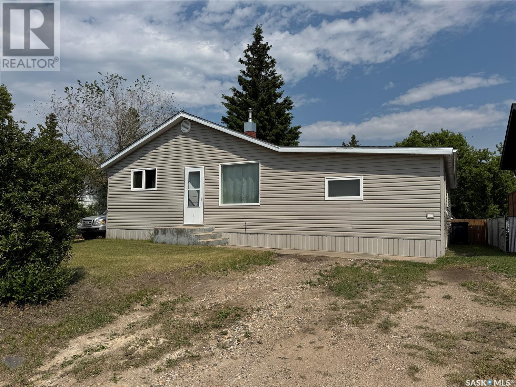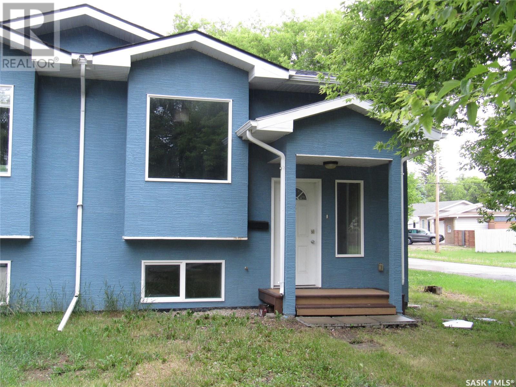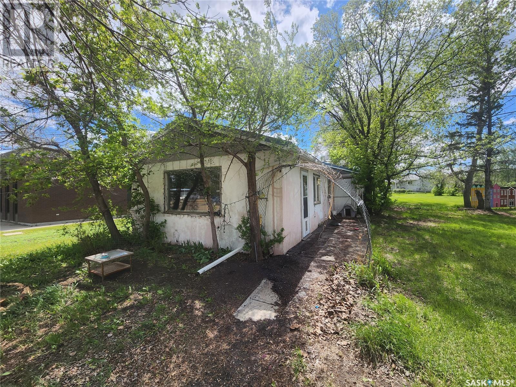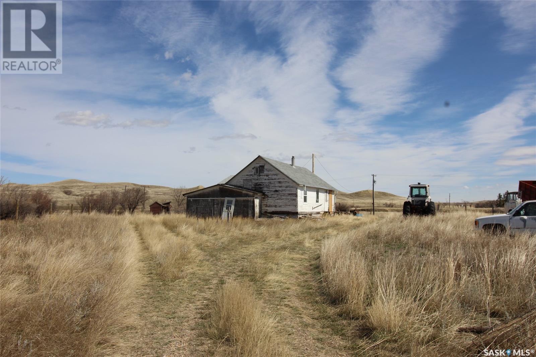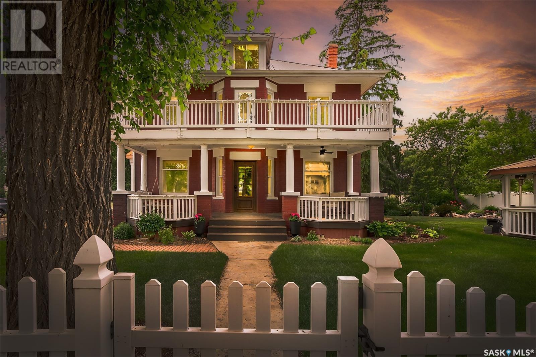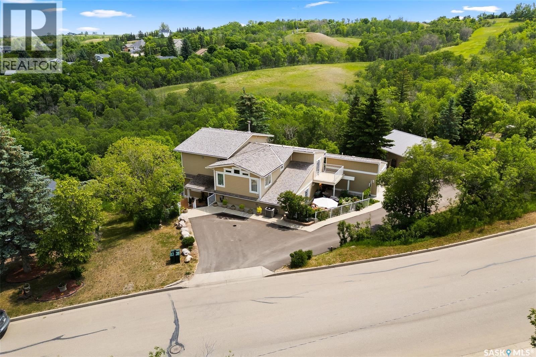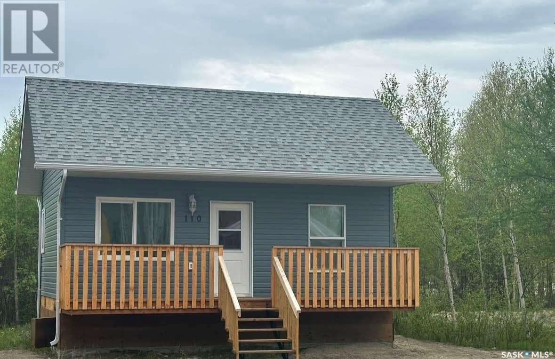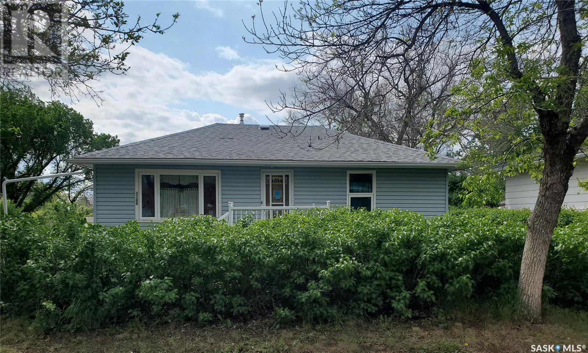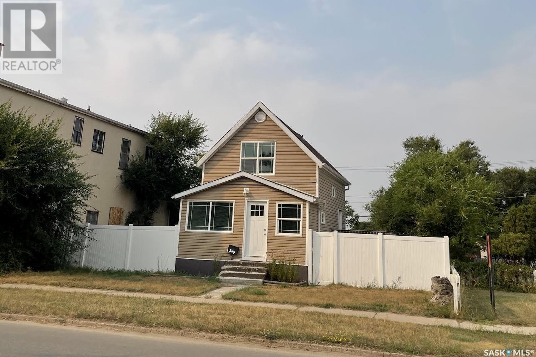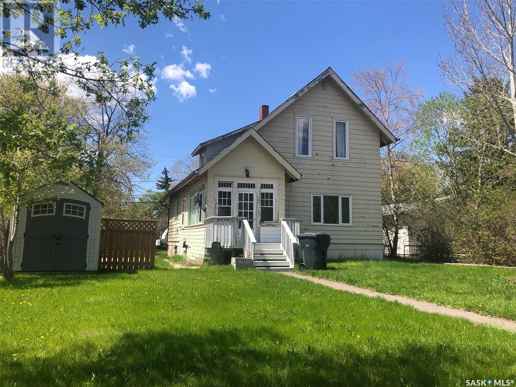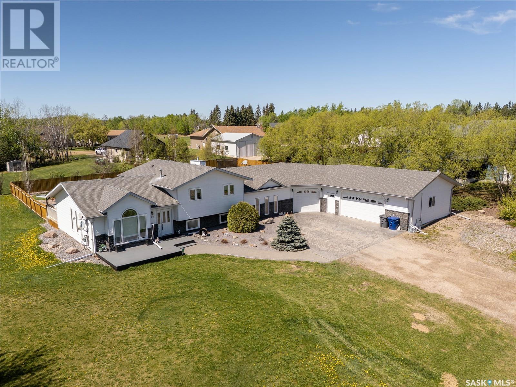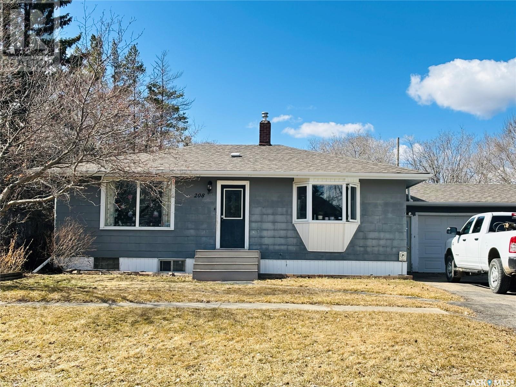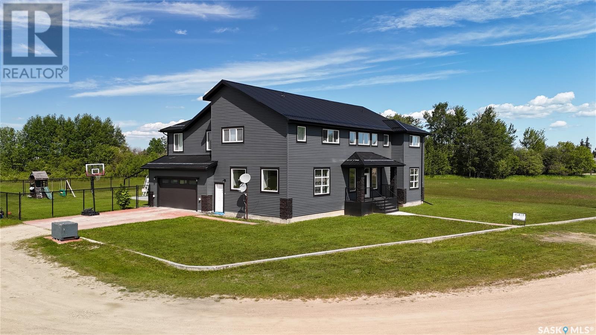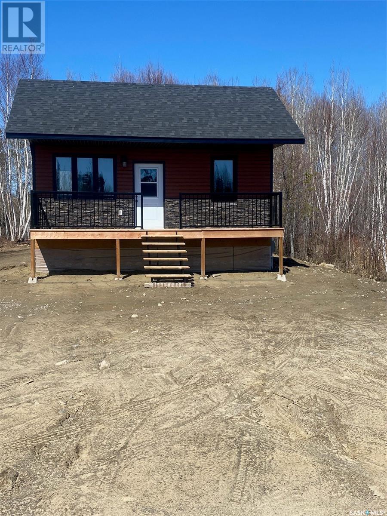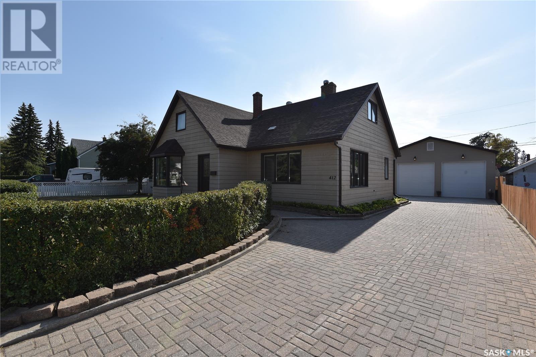Property Type
663 2nd Street E
Shaunavon, Saskatchewan
Historic Homes in this condition are so hard to find! On a gorgeous tree lined street in Shaunavon, this classic home sits shoulder to shoulder with its peers. This massive family home has simply become too large for these empty nesters and they have preserved the character and classic features to a tee! The front has the curb appeal you do not find any more with an open veranda with room for two rockers and a tree just right for a tire swing. Through the front door you have a large porch full of sunny windows. The main door into the home is the original unit complete with beveled glass side lights. The front foyer is large and welcoming and open to the living room dominated by the fireplace (updated with a gas insert) The dining room is accessed through French doors and all of these rooms have hardwood floor. The kitchen is at the back of the home with a large bank of cabinets and modern appliances. There are two bedrooms on the main with a full 4pc bath that showcases the original bathtub. The second floor has two other bedrooms and a massive loft space. Updating has happened here with added insulation, updated wiring and drywall. The lower level features a 5th bedroom, full bath, family room and large utility room. An amazing feature of this property is the size of the yard, 94' of frontage provides all kinds of options. The entire side yard is fully fenced, with a firepit seating area, mature grass and trees. There is a raised garden bed directly behind the home and a single garage provides shelter for a vehicle. Additional paved parking space allows for at least 4 vehicles to park off-street. Built with the quality of yesteryear, this home has it all. (id:41462)
4 Bedroom
2 Bathroom
1,920 ft2
Access Real Estate Inc.
102 Wayne Street
Abbey, Saskatchewan
Welcome to 102 Wayne Street in Abbey, SK — a charming 880 sq. ft. bungalow that’s been thoughtfully updated, making it a fantastic opportunity for those seeking small-town comfort with modern amenities! Let’s start with the updates: a Lennox furnace, central A/C, and gas line for BBQ were all installed in 2023. There are brand new windows and doors throughout the main floor, as well as a new fridge, washer, and dryer (2024). The roof was replaced in approximately 2022, rounding out the major updates that give you peace of mind for years to come. Step inside from the side entrance, where you’re greeted with easy access to the deck and backyard, as well as the basement, kitchen/dining area, and the rest of the main floor. This layout is great for everyday convenience, whether you’re heading outside or coming in with groceries. The kitchen and dining area are bright and functional, leading directly into the living room, which is filled with natural light from large windows and features hardwood floors that add character and warmth. Off the living room, you’ll find the first main floor bedroom, plus there’s a 4-piece bathroom and two additional bedrooms. One of these bedrooms doesn’t have a closet and has served many uses over the years—think den, pantry, office, or craft space—making it super versatile! Downstairs, the partially developed basement is ready for your ideas, with space for a bedroom, rec room, or workshop. You’ll also find a 3-piece bathroom (shower currently not operational), a utility area, laundry room, and extra storage to keep things organized. Outside, enjoy a large, fenced backyard with alley access—perfect for gardening, relaxing, or even building a garage in the future. Abbey is a welcoming community, home to the Abbey Business Centre (ABC), with school in nearby Cabri and Swift Current just an hour away for bigger trips. If you’re looking for a solid, updated home with room to add your own touch, 102 Wayne Street is calling your name! (id:41462)
4 Bedroom
2 Bathroom
880 ft2
Exp Realty
237 2nd Street Nw
Wadena, Saskatchewan
237 2nd St W, Wadena is a nice 1 bedroom home with a large laundry/bathroom that was formerly a second bedroom. The home has some updated flooring, and more. Across from a bush/pasture land it offers some great views with wildlife activity. The home has a full basement, old garage used as a shed, wheelchair lift, and wrap around deck. The old bathroom is currently functioning as a pantry/storage. (id:41462)
1 Bedroom
1 Bathroom
750 ft2
RE/MAX Blue Chip Realty
Nolt Usherville Acreage
Preeceville Rm No. 334, Saskatchewan
Welcome to paradise on this beautiful acreage sitting on just a little over 19 acres! Driving into the property, you will be welcomed to a matured sheltered yard. The 1284 square foot home has updated vinyl siding, windows, metal roof, and extra blown in attic insulation. Entering the home you will be welcomed to a porch area. A few steps over will take you to the kitchen/dining room area with oak cupboards and included fridge/stove/dishwasher. The living room faces south and has the 2nd exterior door. Down the hall you will find 4 excellent sized bedrooms. The main bedroom features 3-piece ensuite. The main floor is completed with a 4-piece main bathroom. The basement is open for development and is currently used as storage and rec room. Heating is electric forced air with central air. Water is well water. Sewer is septic tank with liquid surface dispersal. The yard site has a large garden area with water hydrant near. The 28x50 shop is included on the property. Other outbuildings are storage shed, wood shed, 24x40 sheltered storage (no door). School bus will take students to Preeceville School (K-12) about 20 minutes away. Enjoy year round outdoor activities in this area including quadding, snowmobiling, fishing, hunting and much more. Usherville - 1KM Endeavour 11KM - Preeceville 32KM - Hudson Bay 70KM - Yorkton 120KM - Regina 320KM - Saskatoon 330KM - Winnipeg 580KM (id:41462)
5 Bedroom
2 Bathroom
1,284 ft2
RE/MAX Blue Chip Realty
809 Main Street
Big River, Saskatchewan
Welcome Home! This 4 Bedroom, 2 Bath home is your next destination. This home has been renovated approximately 6 + years ago, offers hickory kitchen cabinets, newer appliances, counter tops,RO system, PVC windows, vinyl plank flooring, baseboards, vinyl siding, a great 84 feet of mud room to come in and take your boots off. Basement offers a family room, bedroom, 3 piece bath, along with laundry room. Lots of storage and cold room. A beautiful yard nicely landscaped, garden area, many fruit trees, complete with chain link fence, back yard parking, and a 24 x 30 heated garage. Come in and have a look! (id:41462)
4 Bedroom
2 Bathroom
988 ft2
RE/MAX P.a. Realty
410 6th Street E
Wynyard, Saskatchewan
Welcome to 410?6th?Street?E, Wynyard—a cozy yet generously sized 2-bedroom, 1-bathroom home offering 1,264?sq?ft of well-planned living space, priced affordably at $115,000. Inside, you’ll be impressed by the expansive living and dining areas, offering beautiful light, warm-toned flooring, and a layout perfect for entertaining or relaxing in comfort. Functionality is a standout here, with two separate mudroom entries—one off the side and another at the back that doubles as a laundry room. From this back entry, garden doors lead directly onto a newer raised deck, ideal for sunny mornings, weekend BBQs, or enjoying your fully fenced backyard. The kitchen is bright and spacious with plenty of cabinetry and a window overlooking the yard, creating a welcoming hub of the home. With three exterior access points and plenty of storage, this home is built for everyday ease. Perfectly located in a quiet, family-friendly neighborhood, you're close to Wynyard Elementary, Wynyard Composite High, multiple community parks, a swimming pool, arena and curling rink. Whether you're just starting out, looking to downsize, or seeking an investment opportunity, this home offers exceptional value and versatility in the heart of Wynyard. (id:41462)
2 Bedroom
1 Bathroom
1,264 ft2
Exp Realty
490 Cory Street
Asquith, Saskatchewan
Welcome to 490 Cory St in the town of Asquith, 40 mins west of Saskatoon on Highway 14. This 1170 sq.ft 3 bedroom SEMI DETACHED home offers a good sized living room that faces street plus a full 4 piece bathroom the three bedrooms with the Master featuring a 3 piece ensuite. There is a garden door to covered rear deck that overlooks rear yard. The basement area is an open canvas to develop as the Buyer wishes- perhaps more bedrooms, additional living space or bathroom? Affordable living in a home that has had some fresh painting done but room to further enhance its value with additional improvements if desired. For more information or viewing of this home, contact your favourite agent to view. (id:41462)
3 Bedroom
2 Bathroom
1,170 ft2
RE/MAX Saskatoon
20 Edouard Beaupre Street
Willow Bunch, Saskatchewan
Looking for affordable living in the town of Willow Bunch? This could be the perfect spot! This 3 bed / 1 bath home is located on a large treed lot. With 864 sq.ft this could be a great family home with some TLC. Coming inside you are greeted by a large living room leading into a dining/kitchen area. The bedrooms are off the back of the house. If you are looking for small town living don't overlook this place. Priced to sell. Can be purchased with business down the street. Reach out today to book your showing! (id:41462)
3 Bedroom
1 Bathroom
864 ft2
Royal LePage Next Level
0 Railway Street E
Eastend, Saskatchewan
These sellers are ready to let go of "The Ponderosa" . This perfect little plot of land is tucked into the far East side of Eastend, SK and is surrounded on three sides by the Frenchman River. The land is set up with the cutest little two bedroom cabin. The home has a large living room and a decent kitchen two bedrooms and a full bath. A Sun Room looks to the hills to the North and lets you watch the sun come up. The home has a full basement, natural gas heat, electric hot water heater, lagoon sewer service and a cistern that could be installed for water. Unfortunately the home was vandalized, but the damage is limited other than the broken hearts of the sellers. Other out buildings on the site include a shed, a small barn with a concrete floor and sliding door and an established chicken house. The entire area is fenced with barb wire and cross fenced to allow for containment of livestock. The property is being sold "As Is, Where Is" and is one of these special nuggets that don't come by very often. (id:41462)
2 Bedroom
1 Bathroom
860 ft2
Access Real Estate Inc.
105 Carl Erickson Avenue W
Shell Lake, Saskatchewan
Welcome to this unique 1,536 sq ft accessible bungalow in the thriving community of Shell Lake! Formerly a local restaurant, this versatile property has been transformed into a two-unit rental, offering exceptional flexibility. Use it as a single-family home or maintain it as separate income-generating suites. The larger unit features a spacious 1+ bedroom layout with a generous primary bedroom and double closet, an open-concept kitchen, dining, and living area, a 3-pc bathroom, and a flex room perfect for an office or guest space. The second unit is a cozy studio with its own 3-pc bath, flex room near the utility area, and private entrance. Enjoy the comfort of in-floor heating throughout, electric baseboards in select areas, and air conditioning in the main unit. Whether you're looking for a home, rental opportunity, or a blank canvas for your next venture—this property offers endless potential in a vibrant lakeside village. A minimum of 24 hour notice is required for all showings. (id:41462)
1 Bedroom
2 Bathroom
1,536 ft2
RE/MAX North Country
204 Rose Street
Mortlach, Saskatchewan
Looking for a once in a lifetime opportunity to own one of the most stunning character homes around? You won't want to miss this one! This 3 storey double brick home boasts 2,600 sq.ft. of living space on 3 floors with 3 bedrooms and 2 bathrooms. Sitting on 4 large corner lots with the most beautiful landscaping around. This iconic home stands out as soon as you see it with its excellent curb appeal. This yard features a vinyl fence, stunning gazebo, custom riverbed, stunning rock gardens, beautiful flowers and a stamped concrete pad with a rock fireplace. The home features a huge covered veranda which welcomes you into a beautiful foyer. Leading into a huge open living / dining room complete with a wood fireplace and beautiful hardwood floors. On the other side of the front door we find an office and second entrance - you are sure to love the real brick flooring. At the back of the home we have a huge kitchen which is sure to impress! Complete with a stunning custom gas stove that matches the era and a beautiful island that ties it all together. Off the kitchen we find one of the cutest sunrooms you can find - you will spend many hours here. Heading upstairs we find a huge second floor balcony with 3 large bedrooms! The primary bedroom features a seating area and a large walk-in closet. There is laundry on the second floor for added convenience. The absolutely stunning 4 piece bathroom will blow you away! From the clawfoot soaker tub to the copper sink or stunning vanity it will impress you. Heading up to the third floor we have a large loft space finished in pine that could be used as a 4th bedroom, playroom or yoga loft! The basement features a large family room, workshop, and lots of storage! If you are looking for a different pace of life Mortlach is an excellent little town. Located just 30 minutes west of Moose Jaw and boasting a K-12 school! There is so much more to see - book your walkthrough today! (id:41462)
3 Bedroom
2 Bathroom
2,599 ft2
Royal LePage Next Level
475 James Street S
Lumsden, Saskatchewan
Welcome to a rare opportunity to own an extremely well built home in the picturesque hillside of Lumsden! Nestled in a beautifully secluded setting, this impressive executive home offers over 4,000 square feet of thoughtfully designed living space, ideal for families, professionals, and anyone seeking a peaceful lifestyle just minutes from Regina. This property blends privacy, space, and sophistication, boasting five generously sized bedrooms, three luxurious bathrooms, and two office spaces. Every inch of this home has been crafted with care with quality finishes and exceptional craftsmanship throughout. On the main floor, you will find a beautiful kitchen with a massive island, dining room, sun room, great room, combining perfectly for entertaining family and friends. Additionally you will find a bedroom, an office, laundry room(with 2nd dishwasher), and a nook/secondary dining area rounding out the main floor! On the 2nd floor, you will find 3 superb bedrooms, all unique in size and layout. The primary bedroom has 1 of 4 fireplaces in the home, with a 5 piece Primary bathroom and walk in closet. Last but not least, you will find another living room space in the walkout basement, plus the 5th bedroom! Enjoy the warmth and efficiency of in-floor heating throughout. Step outside to discover multiple patios, each offering a unique space to relax or entertain. Extra storage for vehicles and toys with a double AND single detached garage. The home’s condition is second to none, meticulously maintained and move-in ready. Some features: independently zoned temperatures, built in Bose Sound system, Generac Generator, Swarovski chandeliers and MUCH more! Surrounded by mature trees and natural landscape, the property offers a truly private retreat while still being conveniently close to Lumsden’s school, amenities, and main street businesses! With way too many features and extras to list, a feature sheet is available upon request! Book your showing today! (id:41462)
5 Bedroom
3 Bathroom
4,012 ft2
Coldwell Banker Local Realty
Royal LePage Next Level
110 Wally Hunt Drive
La Ronge, Saskatchewan
Located steps from the Eagle Point Golf Course. This cute and cozy tiny home is located nestled in the Resort area of Eagle Point in its own subdivision surrounded by so many recreation amenities. golf course, driving range, marina, walking trails, cross country skiing. So many options if you love nature. This tiny home awaits you, if you looking for Cozy place to call your own? Why rent when you could build your own equity or you could purchase and rent out and have someone else build your equity or have as a cottage or cabin. (id:41462)
1 Bedroom
1 Bathroom
384 ft2
Exp Realty
3160 Rutland Avenue
Gull Lake, Saskatchewan
Discover the charm of small-town living with this delightful 2-bedroom, 1-bathroom home located in the welcoming community of Gull Lake, SK. Boasting 910 square feet of well-maintained living space, this cozy abode is perfect for first-time homebuyers, small families, or those looking to downsize without sacrificing comfort. This home is nestled on an expansive 75' by 125' lot, offering plenty of space for outdoor activities, gardening, or potential expansion. The property includes a 24' by 24' double car garage, providing ample room for your vehicles and additional storage, along with plenty of parking space for guests. The interior of the home has been lovingly cared for, ensuring a move-in-ready condition for the next lucky owner. The sale includes all appliances, making your transition smooth and hassle-free. Additionally, the water heater was replaced in 2020, offering peace of mind and efficiency. If desired, the current furniture can also be included, allowing you to settle in effortlessly. Gull Lake is known for its strong sense of community and peaceful rural charm. Residents enjoy local amenities, parks, and the beautiful natural surroundings that make this town a delightful place to call home. Don't miss the opportunity to own this charming home, blending comfort and practicality in an idyllic setting. (id:41462)
2 Bedroom
1 Bathroom
910 ft2
RE/MAX Of Swift Current
344 Lillooet Street W
Moose Jaw, Saskatchewan
This is a beautiful two-story detached house. The first floor features a spacious living room and dining area, while the two bedrooms are located on the second floor. The basement offers ample space for storage. Situated on a 6,000 square foot lot in a C2 zoning area, the property can easily be converted into an office, retail space, or other commercial uses. The large backyard provides plenty of room for parking, including space for an RV. Numerous upgrades include: - Partial new fencing installed in 2022 - Roof tiles partially replaced in 2022 - Brand new dishwasher installed in 2023 - New backyard storage shed built in 2022 - Upgrades from 2022 also include new blinds on the first floor, a new bathroom showerhead, and new curtains and curtain rods in the bedrooms. This versatile property is ideal for both residential living and business opportunities! (id:41462)
2 Bedroom
1 Bathroom
762 ft2
Realty Executives Mj
215 Main Street
Arcola, Saskatchewan
SPACIOUS CHARACTER HOME - 4 BEDROOMS, 2 BATHS, ENCLOSED ORIGINAL SUNROOM - over 1700 sq.ft on a full concrete/masonry foundation. This home has lots of character with original solid wood doors, baseboards/casing, wood floors, good size bedrooms with walk-in closets, L-Shaped upstairs landing with plenty of storage spaces and character features. UPDATES: Fiberglass Shingles (2014); Gas Water Heater (Sept/2020); 100 Amp Panel (electrical inspection completed Nov 2021), Majority of Windows updated to Vinyl, Exterior Cold & Hot Water Taps plus a bonus Soft Water Tap; treated wood side deck. Main Floor - front entry off the sunroom leads to the corner living room; central original staircase accessed from the living room and the kitchen with close access to the dining room & Main Floor Bedroom (office space) that has built-in shelving with Murphy Bed included. Large Kitchen with oak cabinets leads to the 4pc bathroom and to a bonus room currently used for laundry but with space to turn into a pantry/storage. The Back door leads to the kitchen and to the basement. Basement has utility room, storage room, wine making room with Utility sink and lined with galvanized metal walls, plus a large open room with some built-in shelving. The Back yard is partially fenced with parking off the back alley, attached garage has been rewired and currently used just for storage, front yard has a nice cherry tree, grapes, small play house/sand box are near the side deck, small deck off the sunroom. INCLUDES: Fridge, Store, Hood Range, Dishwasher, Washer & Dryer, Dehumidifier, Portable Air Conditioner, Storage Shed. This charming home is worth a view, check out the attached 3D Matterport Tour and contact your realtor for a viewing! (id:41462)
4 Bedroom
2 Bathroom
1,752 ft2
Red Roof Realty Inc.
209 1st Street W
Pierceland, Saskatchewan
With over 3000sqft of living space, a three car garage and an oversized corner lot, massive is the word to describe this stunning property. As you walk up the stamped concrete pathway and enter the house, you are greeted by an expansive open-concept living room and kitchen. The space is bathed in natural light thanks to the numerous windows that are equipped with Hunter Douglas blinds. The kitchen is a chef's dream, featuring beautiful countertops, a large granite island perfect for meal prep or casual dining and patio doors that open up to a covered deck and to the spacious fenced backyard—ideal for outdoor entertaining or simply enjoying the fresh air. Upstairs, you'll find three generously sized bedrooms, each equipped with custom closet inserts to maximize storage and organization. The primary bedroom offers a private oasis, boasting a 3-piece ensuite complete with a floor-to-ceiling tile shower, adding a touch of luxury to your daily routine. Descending to the lower level, you’ll discover a huge additional bedroom with a fireplaced, a well-appointed 3-piece bathroom with a functional laundry room and a versatile open living area that can serve as a playroom, home gym, or extra storage space. One of the unique features of this home is the previous garage, which has been transformed into a huge family room. This space is accessible by a few stairs on the other side of the house, making it an excellent spot for movie nights, family gatherings, or even a game room. From this family room, you can access your 3-car attached garage, which is spacious enough to accommodate all your vehicles and still have room for your toys and hobbies. Brand new shingles were installed in June of 2025 (id:41462)
4 Bedroom
3 Bathroom
1,860 ft2
Coldwell Banker Signature
208 Forget Street
Stoughton, Saskatchewan
Welcome to this tastefully updated 936 sq. ft. bungalow, offering a perfect blend of comfort and style in a peaceful small-town setting. Situated on a spacious double lot, this bright and airy home features 3 bedrooms, 2 bathrooms, and a functional layout ideal for families, first-time buyers, or those looking to downsize. The fully finished basement adds valuable living space, perfect for a rec room, home office, or guest suite. Additional highlights include a double car garage, a partially fenced yard great for pets or outdoor entertaining, and plenty of room to grow. Move-in ready with modern updates throughout, this home combines charm, convenience, and space—all in a tranquil community setting. (id:41462)
3 Bedroom
2 Bathroom
936 ft2
RE/MAX Blue Chip Realty - Estevan
701 Bay Street
Hudson Bay, Saskatchewan
Welcome to 701 Bay St., a home with six bedrooms and four bathrooms. Large banks of windows fill the home with loads of natural light. Set on over three acres of land, it offers beautiful views from the upper level Another upper level deck allows some of the same views and overlooks the yard and pool. The main floor includes laundry and two bedrooms that can serve multiple purposes. The kitchen island seats five to six, and garden doors from the dining room lead directly outside. Upstairs, there's a bonus room, that can be used as a theatre, exercise room and/or play area. Main suite with a walk-in closet and a 3-piece ensuite with a jet tub. The upper deck adds outdoor access with open views. A double grand staircase greets you at the main entrance. The basement includes a kitchen and separate entrance for added use and privacy. An easy turn to rental income suite. The attached garage is heated. Outside, the fenced backyard includes a pool, pool house, and patio space. With over three acres and backing onto open green space, the property offers room to explore. Reach out to schedule a showing, take a virtual tour, or view a video walkthrough (id:41462)
6 Bedroom
3 Bathroom
2,912 ft2
Century 21 Proven Realty
127 Wally Hunt Drive
La Ronge, Saskatchewan
Located steps from the Eagle Point Golf Course. This cute and cozy tiny home is located nestled in the Resort area of Eagle Point in its own subdivision surrounded by so many recreation amenities. golf course, driving range, marina, walking trails, cross country skiing. So many options if you love nature. This tiny home awaits you, if you looking for Cozy place to call your own? Why rent when you could build your own equity or you could purchase and rent out and have someone else build your equity or have as a cottage or cabin. (id:41462)
1 Bedroom
1 Bathroom
384 ft2
Exp Realty
412 Centre Street
Nipawin, Saskatchewan
Sprawling family home on one of the finest lots Nipawin has to offer. If you've been searching for a sturdy home with loads of character look no further! Plenty of old world charm to combine with your fresh and new ideas. This one has over 2600 square feet of living space with ample bedrooms and bathrooms for all. The recently constructed 30'x30' heated garage takes up only a small portion of the quarter acre parcel. Plenty of space here, perfect for gardening, evening fireside visits, BBqing on the patio off of the kitchen, spare parking, you name it the lot can accommodate. Centrally located to all three schools and is within walking distance of all major downtown amenities along with the Nipawin hospital. Book your showing of this iconic Nipawin home today, it truly needs to be seen to be appreciated! (id:41462)
4 Bedroom
3 Bathroom
1,852 ft2
Mollberg Agencies Inc.
603 2 Street E
Maidstone, Saskatchewan
Charming Bungalow Home in Maidstone, Saskatchewan. Welcome to your new home in the picturesque town of Maidstone, Saskatchewan! This 1,458 square foot bungalow offers the perfect blend of comfort, style, and tranquility with a spacious Layout: This home boasts an expansive 1,458 square feet of living space, providing ample room for your family's needs. - Enjoy the convenience of single-level living with this well-designed bungalow layout. No more stairs to climb! One of the standout features of this property is the lack of back neighbors, ensuring your peace and quiet in a serene setting. Large windows throughout the home allow an abundance of natural light to flood in. A spacious backyard offers plenty of room for outdoor activities. You'll be close to schools, parks, and all the amenities you need for a comfortable lifestyle. (id:41462)
5 Bedroom
3 Bathroom
1,458 ft2
Exp Realty (Lloyd)
1, 4501 39 Street
Lloydminster, Saskatchewan
A well-maintained ParkLane Estates Townhouse corner unit with huge fully fence backyard, 3 bedrooms plus a den, 2 bathrooms, double attached heated garage, fully finished basement, central AC, and main floor laundry. The main floor features the Living room, dining room, kitchen with over the sink water filter (included) and all kitchen appliances also included, laundry room with 3-piece bathroom, a patio with access from the dining room, and vinyl plank flooring throughout the main floor. On the upper level, you have the Master bedroom with a walk-in closet, 2 good size bedrooms, and a 4-piece bathroom. In the fully finished basement, you have a den/bonus room that you can turn into an office, fitness room, a yoga room or man cave, a 2-piece bathroom, utility room and vinyl plank flooring throughout. There been so many upgrades over the years like the plumbing has been upgraded, flooring, painting to name a few. This home is ready for you to enjoy especially in the summer with a huge fenced backyard with cherry tree and an apple tree with underground sprinkler. It is in good location with schools and shops nearby and just a walking distance to the hospital. Book your showing soon before it’s gone! (id:41462)
3 Bedroom
3 Bathroom
1,309 ft2
Maxwell Reliant Realty
122 Main Street
Lashburn, Saskatchewan
Welcome to this adorable and affordable starter home nestled in the friendly community of Lashburn, SK. This fully finished bungalow offers 4 bedrooms—2 up and 2 down—making it perfect for a growing family, first-time buyers, or those looking to downsize without compromise.Step inside to find a thoughtfully updated interior featuring new vinyl plank flooring throughout, with cozy carpet in one of the basement bedrooms. The home boasts numerous upgrades, including new windows (2023), a high-efficiency furnace (2019), roof (2018), updated electrical (2018), basement development (2019), and central air conditioning (2020). Safety and peace of mind come standard with all-new smoke detectors and CO2 monitors.Enjoy outdoor living with a private garden area, handy storage shed, and a single detached garage complemented by a convenient attached carport. This move-in ready gem is a great opportunity to own a comfortable, modernized home in a welcoming community.Don't miss out—this is the perfect little home to call your own! (id:41462)
4 Bedroom
2 Bathroom
832 ft2
Exp Realty (Lloyd)




