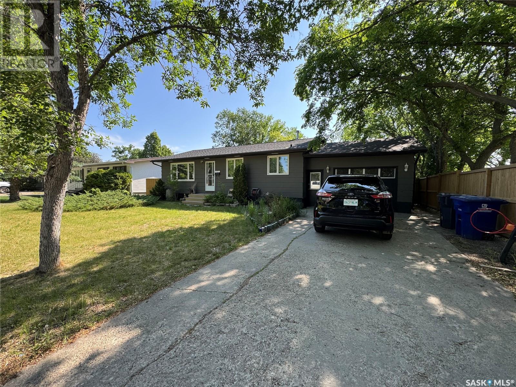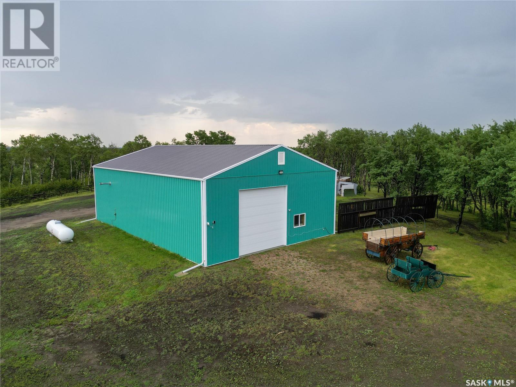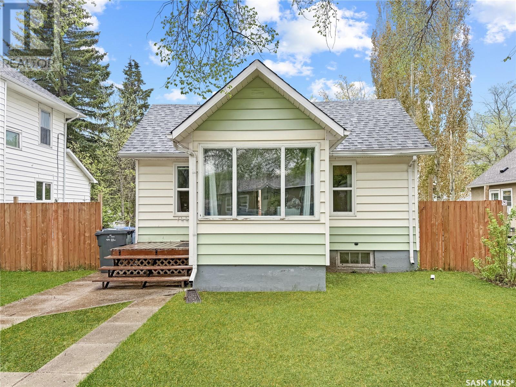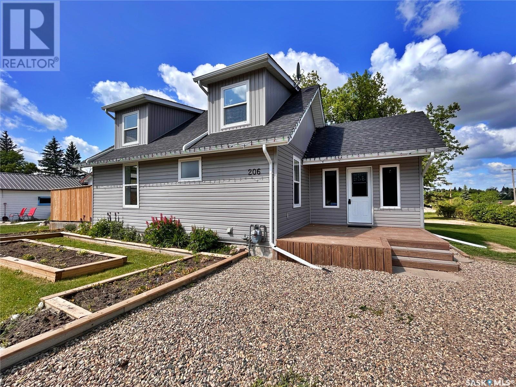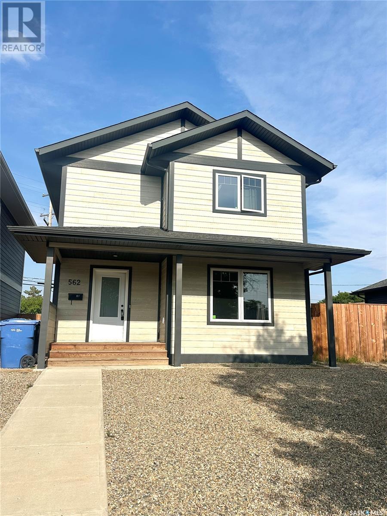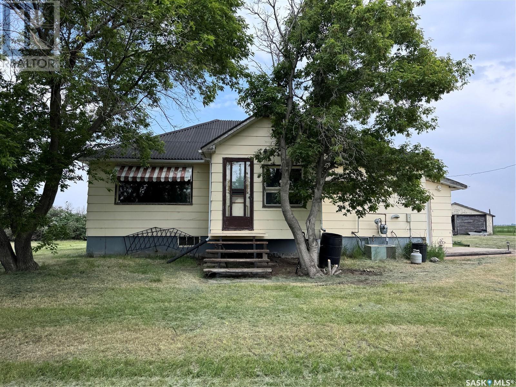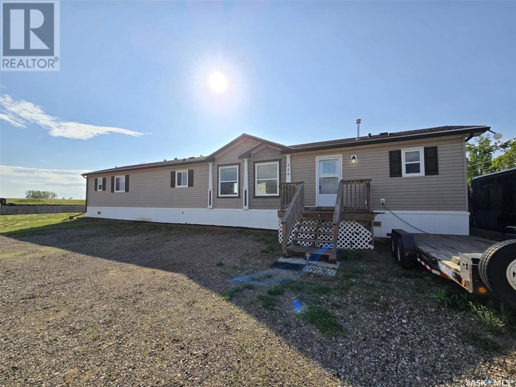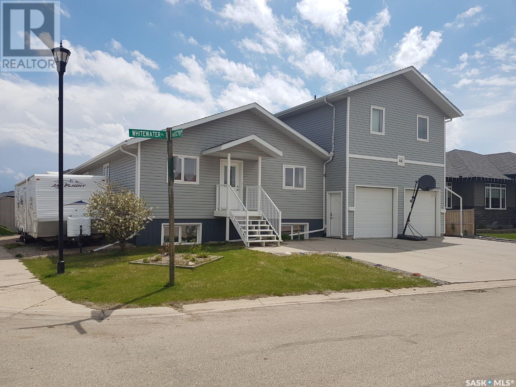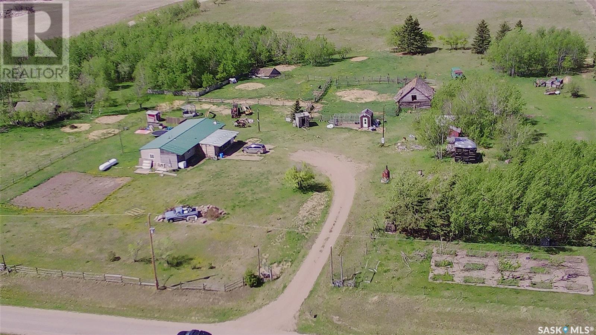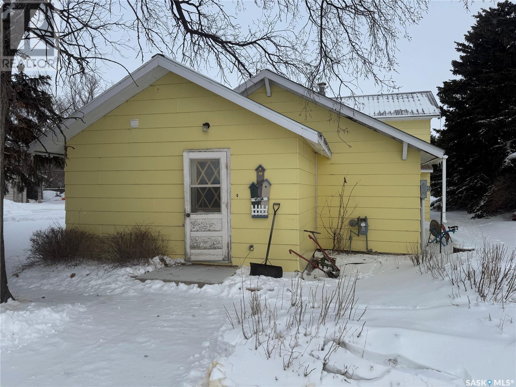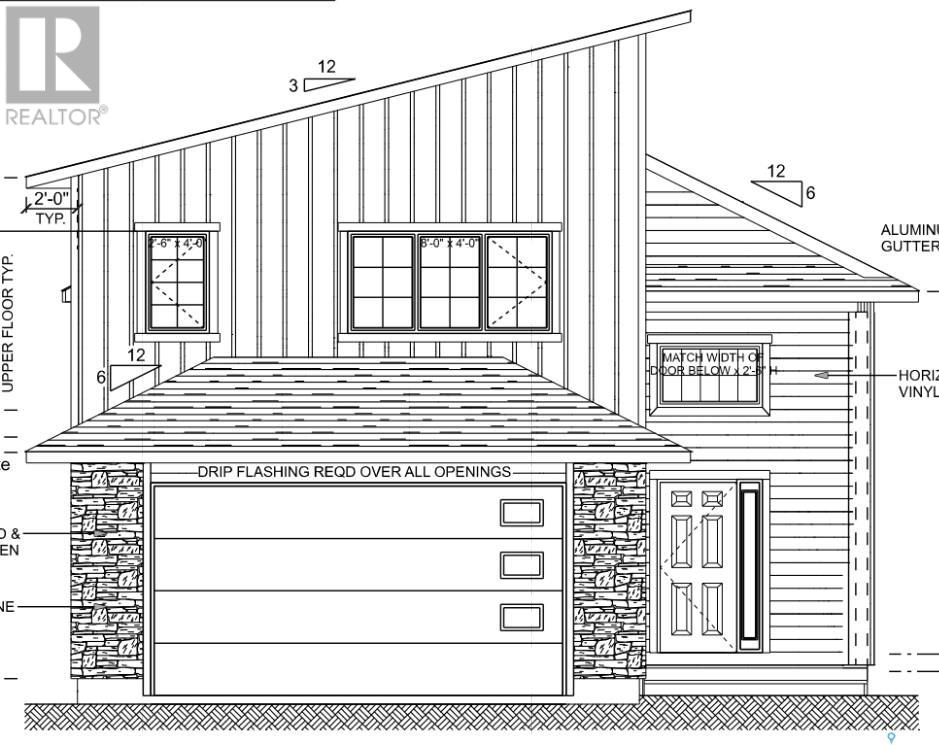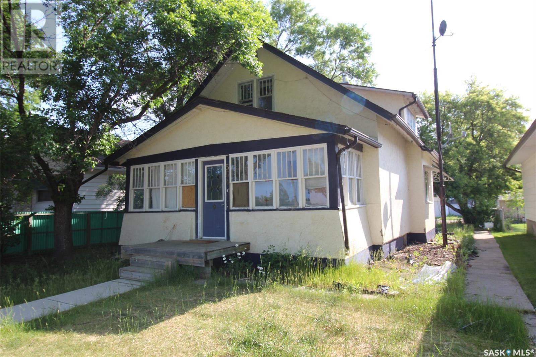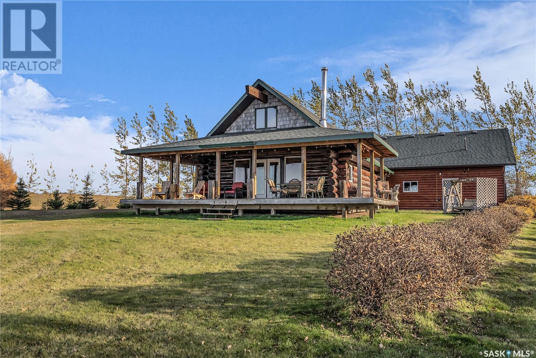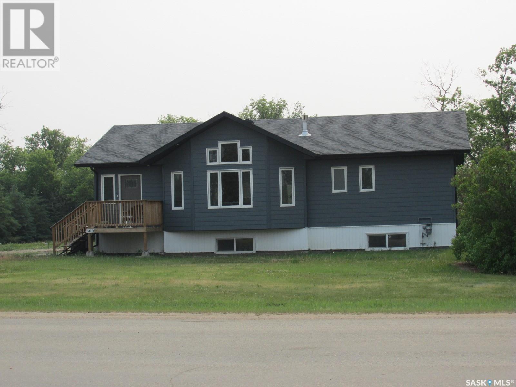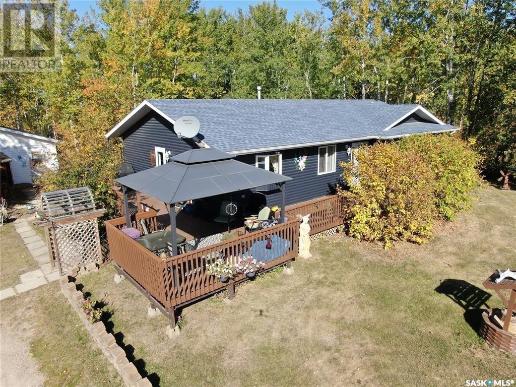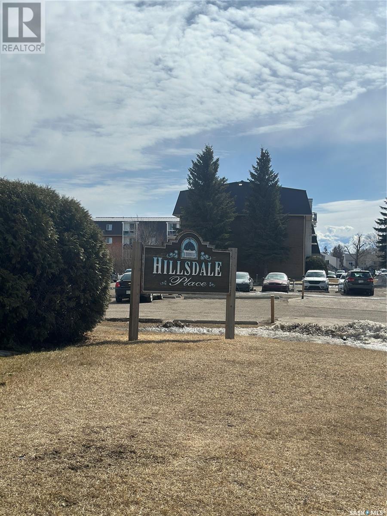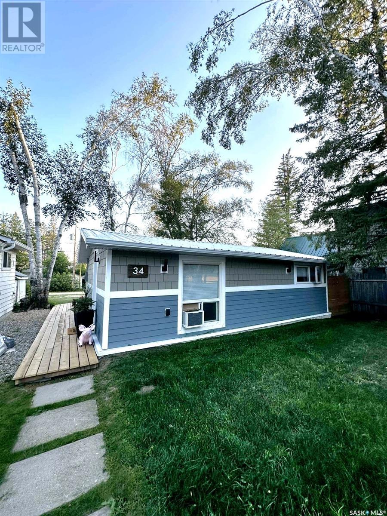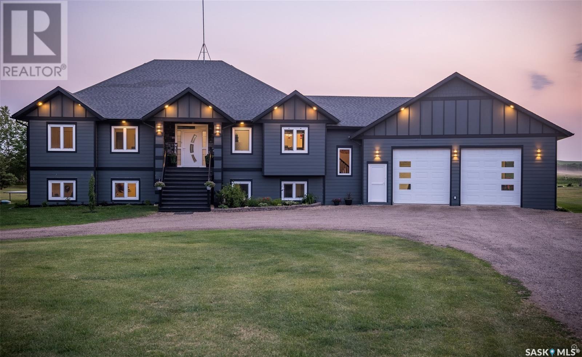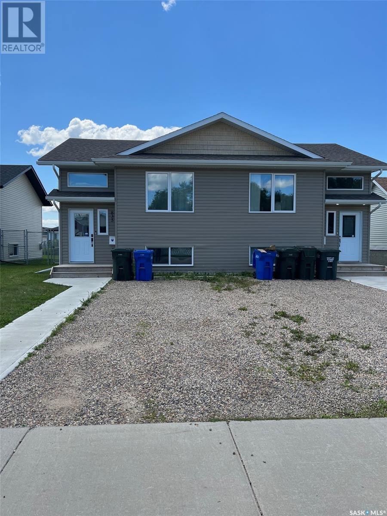Property Type
708 Brimacombe Drive
Weyburn, Saskatchewan
Welcome to this well-maintained 3-bedroom, 2-bath home located on highly sought-after Brimacombe Drive in Weyburn. Situated on a premium lot, this property boasts a large, fully fenced yard with a new fence, ideal for families or outdoor entertaining. Inside, you’ll find modern updates including PVC windows and beautiful slate tile flooring in the kitchen. The main floor offers a bright, functional layout and convenient access to the single attached garage. A fantastic opportunity to own in one of Weyburn’s most desirable neighborhoods! (id:41462)
3 Bedroom
2 Bathroom
912 ft2
Century 21 Hometown
Rm Of Duck Lake Ranch
Duck Lake Rm No. 463, Saskatchewan
Remarkable 40 ft x 60 ft shop, built in 2021 and situated on 110.91 acres just 30 minutes from Prince Albert offers a perfect blend of functionality, space and privacy! This exceptional property features a spacious drive through shop with 14 ft overhead doors, providing ample room for large equipment or storage. The main floor includes a large workshop area, a cozy sitting space with ample cabinetry and a functional galley kitchen with sleek white cabinets. There is also a generous foyer and a 3 piece bathroom with a stand-up shower. The second level offers 2 sizable bedrooms, a combined laundry and bathroom area and an expansive storage room that provides plenty of space for all your organizational needs. Serviced by a 900 gallon concrete septic tank and a 54 ft well with a 36 inch diameter, this property provides a reliable water source, supplying approximately 25 ft of water. The mature trees surrounding the property enhance the natural beauty and offer a sense of seclusion and privacy. Additionally, the property offers many trails throughout that are perfect for quading, hiking or simply enjoying the outdoors. This acreage offers plenty of space and versatile land creating exciting possibilities for a hobby farm or ranch. Whether you envision gardens, fenced enclosures, or room to accommodate your outdoor pursuits, the options are endless. Seize the chance to own this versatile property today! (id:41462)
2 Bedroom
2 Bathroom
2,400 ft2
RE/MAX P.a. Realty
1441 103rd Street
North Battleford, Saskatchewan
Charming & Inviting is the perfect way to describe this bungalow-style home featuring 2 bedrooms and 1 bathroom. The main floor spans 797 sq ft, which includes a heated front porch that conveniently accommodates the laundry area. Stepping inside, you'll find an extra-large living room with a bedroom located just off to the side. The kitchen is bright and cheerful, offering ample counter and cupboard space, along with a built-in dishwasher for added convenience. The second bedroom, which has an updated window, is situated adjacent to the kitchen. The 4-piece bathroom finish off the main floor. The basement features two dens, ideal for a kids' hangout space or an office. The unheated back porch leads to the fenced backyard and plenty of parking options. The roof shingles were replaced in 2022 and the home includes a 100 amp panel. New water heater in 2025. This property would make an excellent first home or investment opportunity, so don’t wait! Call today to arrange your visit! (id:41462)
2 Bedroom
1 Bathroom
797 ft2
Dream Realty Sk
538 Cook Road
Moosomin, Saskatchewan
Well-built family home in a great neighbourhood not far from the schools, rec facilities, and swimming pool! UPDATES INCLUDE: new flooring throughout the entire house, fresh paint job, new counters/sink/hardware in kitchen, updated sinks in bathrooms, shower in ensuite, gemstone lighting, drop ceiling in basement w/ pot lights, washer/dryer/fridge, and fence! Step inside to find a spacious foyer with a large closet and access to the attached garage. To your left you’ll find a spacious living room that leads into the kitchen/dining room. The U-shaped kitchen features nice white cabinetry, lots of counter/cupboard space, a pantry, and access to the deck. Down the hall you’ll be pleased to find a laundry room that can be converted into an office/nursery if needed along with a 4pc bathroom and 2 other bedrooms, one of which is the master with a 3pc ensuite and large closet! The full, finished basement is a great layout that offers a large family room/rec room, 2 additional bedrooms, and another 3pc bathroom! Additional perk to this property is the attached garage and asphalt driveway that's been recently resealed! BONUSES INCLUDE: central air and central vac. Call today to view this incredible property! (id:41462)
4 Bedroom
3 Bathroom
1,263 ft2
Royal LePage Martin Liberty (Sask) Realty
206 1st Street
Wawota, Saskatchewan
UPDATED 1 1/2 story home on a whopping 87' x 195' LOT! the whole home was gutted in 2013 and redone! 2 bedrooms, 2 bathrooms, tiled bathrooms, central air, updated electrical & plumbing, main floor laundry, lovely backyard -- these are just a few of it's finest features! -- MAIN FLOOR: the mudroom features ample space for a large closet & access to the front deck. The kitchen features stainless steel appliances, tiled backsplash and under cabinet lighting. The dining & living room boast south, east, & west facing windows, a lovely wood feature wall and access to the private deck. A laundry space and 4pc bathroom with a custom tiled shower and jetted tub are just off the mudroom/kitchen. 2ND FLOOR: 2 bedrooms and a 3pc bathroom with a tiled shower and floor is located on the 2nd floor. BASEMENT: the basement is a great space for storage. YARD: a 87' x 195' lot, private deck, flower beds, tree house, fire-pit area — a little backyard oasis! UPDATES INCLUDE: exterior (2013) & interior (2014); electrical + panel, plumbing, furnace, water heater (2023), AC, windows, doors, drywall, insulation, siding, shingles, soffit, fascia, decks -- to many updates to list! PRICED AT $148,000! click the virtual tour link to have an online look! (id:41462)
2 Bedroom
2 Bathroom
1,140 ft2
Royal LePage Premier Realty
562 105th Street
North Battleford, Saskatchewan
Here is your chance to own a newer home for a fantastic price. This quality built property offers everything you could want, its located on a quiet no-thru Street with centralized access to Downtown, shops and facilities. Enjoy the functional layout with 1/2 bath off the main entry, an open kitchen/dining room with a corner pantry and access to the back deck off the garden doors. The yard is fully fenced, has a shed and a concrete patio area. Upstairs you'll find three generous sized bedrooms, a full bath and a 3/4 bath off the primary bedroom. The basement offers ample storage with the 4 foot crawl space area. Call for your showing today (id:41462)
3 Bedroom
3 Bathroom
1,664 ft2
Boyes Group Realty Inc.
551 Willow Avenue
Porcupine Rm No. 395, Saskatchewan
Welcome to 551 Willow Ave in Carragana, SK! This well-designed 460 sq ft, four-season cabin offers year-round comfort including running water (hauled from Porcupine Plain water station included in the sale is the tote, hoses and pump) and sewer. Inside, you'll find essential appliances, including a propane cooktop, microwave, washer, dryer, refrigerator. All kitchen essentials—utensils, dishes, pots, and pans—are included. A tabletop propane BBQ is ready for use, with a separate tank or cabin hookup. The living room features a leather sofa and hide-a-bed. Oak cabinets offer plenty of storage space. Cabin is linoleum flooring from front to back for easy maintenance. Loads of natural light fills the space through excellent windows. The main bedroom offers a full/double bed with storage. The three-piece bathroom has a walk-in shower. Additional features include central vacuum, air conditioning, and a second bathroom with outside access, currently used for storage but easily convertible into another bedroom or two-piece bath. The property holds endless potential—consider a rooftop deck, expanded entrance deck, or additional structures to enhance your retreat. A 10x15 wired “Bunkie” is ready for development, perfect for extra sleeping space or storage. Utilities include two 500 lb propane tanks for heat, stove fuel, and hot water. Monthly power averages $25, annual taxes are $431, and winter propane costs around $300. The 100-amp electrical service allows expansion for a garage, shop, or future upgrades. Ideal for hunters and outdoor enthusiasts, this cabin sits near groomed trails for quadding and snowmobiling, surrounded by breathtaking scenery, ample wildlife, and pure serenity. Wild raspberries and asparagus grow around the lot. Located just 12 km from Porcupine Plain. This cabin is your perfect seasonal escape or full-time home! Call today to setup your appointment to view!! (id:41462)
1 Bedroom
2 Bathroom
420 ft2
Century 21 Proven Realty
Bienfait Acreage 20.85 Acres
Bienfait, Saskatchewan
With TLC and pruning this 20.85 acre property will be lovely!. With its own well and septic system you're set up for acreage living with the benefits of town amenities. Located just on the east edge of Bienfait, this 1218 sq ft 4 bedroom home has a prime location and tons of potential. An excellent layout, plentiful storage, newly renovated bathroom, and room to develop in the basement. Book your viewing today! (id:41462)
4 Bedroom
1 Bathroom
1,218 ft2
Coldwell Banker Choice Real Estate
219 11 Highway
Chamberlain, Saskatchewan
Looking for modern and easy living in the bustling town of Chamberlain? This 2012 modular home boasts 3 beds / 2 baths and more than 1,500 sq.ft.. This home is situated on a huge corner lot which is 3 separate lots (78' x 130') giving you lots of space for both parking and a large backyard! Coming inside you are greeted by a nice size foyer with a coat closet. You then enter the spacious living space - complete with vaulted ceilings! The open concept living, dining and kitchen are sure to be the heart of the home! The kitchen boasts lots of cabinets / counter space, a walk-in pantry, an island and a stainless steel appliance package. Off the kitchen we find a mudroom complete with laundry setup and access to your backyard. At one end of the home we find a massive primary suite with a walk-in closet and a huge 4 piece ensuite boasting a huge corner soaker tub! This primary suite is hard to compare! At the other end of the home we have 2 more good sized bedrooms along with a 4 piece bathroom. The backyard is fully fenced, features a deck and patio - the perfect place for pets and kids to hang out! The bustling town of Chamberlain is located right along Highway #11 between Saskatoon and Regina - located about 30 minutes from Moose Jaw and 50 minutes from Regina. Reach out today to book a showing! (id:41462)
3 Bedroom
2 Bathroom
1,520 ft2
Royal LePage Next Level
48 Whitewater Place
Yorkton, Saskatchewan
You will find this one of a kind income earning home in Yorkton's newest neighbourhood ..RIVERSIDE MEADOWS!! The main residence has over 2,600 sq. ft. of living space that will suit a growing family. The main floor has open kitchen/dining/living space with garden doors to the fenced back yard. The master bedroom with en-suite, 2 more bedrooms,4 piece bathroom and mud/laundry room complete the main floor. The basement has large windows and consists of another 2 spacious bedrooms, large rec room, exercise room, 3 storage spaces and 5 piece bathroom. The oversized attached garage is heated with access to the front and back yard. The backyard has a large east facing covered deck to get the morning sun and afternoon shade, garden space, 2 playhouses, large shed and many trees including three apple. The separate apartment/living space above the garage is completely separated from the house with private rear entrance. It has 2 bedrooms, 1 bathroom with tub, utility room and large living/dining/kitchen space. THE BONUS! The apartment earns $1250 per month to help pay down your mortgage faster! Tenant pays their own power(electric heat). There are 2 sets of appliances included. Move in to this one of a kind home and be able to pay half your mortgage without lifting a finger! (id:41462)
7 Bedroom
4 Bathroom
2,131 ft2
Choice Realty Systems
Bull Acreage
Frenchman Butte Rm No. 501, Saskatchewan
Peaceful 4-Bedroom Mobile Home on Beautiful Acreage. This mobile home offers countryside comfort at the corner of a quiet, dead-end road with lovely views and wildlife. Inside, find a spacious kitchen with ample storage, a dining room with a fireplace, and a bright living room featuring a new (2023) picture window with pasture views. An addition in 2013 provided generous room sizes and a large bathroom. The primary heat source is wood, with propane backup. Outdoors, enjoy a large deck with a privacy wall. The property includes multiple outbuildings, a new (2023) woodshed, and animal shelters with corrals set up for rotational grazing. Pastures have new (2024) cross-fencing, a water bowl, and a natural water source at the far end. There's also a large garden area and raised beds. Perfect for a hobby farm, family, or private retreat. (id:41462)
4 Bedroom
1 Bathroom
1,596 ft2
Century 21 Prairie Elite
. Railway Avenue
Gladmar, Saskatchewan
Charming 4-bedroom, 2-bathroom split-level home will make an excellent family home, with metal roof, and plenty of room for the kids to run and play in the yard. The double car garage is insulated, perfect for storage, or working on projects. Enjoy the convenience of a greenhouse, ideal for green thumbs and those who love growing their own plants. Inside you will find a spacious living room, connected to the kitchen and dining room. There is bedroom on the main floor with conveniently placed laundry and storage room. There is two bedrooms with a 2-pc bathroom connected to one of the bedrooms. The third level offers a den that is currently used as a bedroom and access to a second bedroom. There is a good-size family room finishing off the living areas, making it perfect for families or those who appreciate a little extra room. This home is situated on a huge lot on the outskirts of the quiet community of Gladmar, very close to the US border. There is a K – Grade 12 school for town and surrounding areas, grocery store with gas and post office. Contact an agent for more details today and schedule a viewing! (id:41462)
5 Bedroom
2 Bathroom
1,582 ft2
Century 21 Hometown
307 1st Avenue
St. Walburg, Saskatchewan
Take a look at this nice family home in the quaint town of St. Walburg! This well-maintained 4-bedroom, 2-bathroom house sits on a spacious double lot, offering plenty of room both inside and out. Thoughtfully upgraded throughout, it features modern finishes and a bright, welcoming feel from the moment you walk in. The kitchen features maple cabinets, natural stone cut granite countertops, and a tile backsplash. The 3 main bedrooms have plenty of natural light, the 4 pc bath has been completely renovated. The fully fenced yard with a recently built deck is perfect for pets, kids, or entertaining. The basement is partially finished with a large bedroom and 2 pc bath. There is plenty of room to expand the bathroom to add a shower and make it an en-suite for guests. Other renovations worth mentioning are shingles, fence, windows and exterior doors all done in 2024, new light fixtures, drywall, paint and some exterior painting as well. This labour of love is ready to welcome a new owner so Call today to book your viewing! (id:41462)
4 Bedroom
2 Bathroom
936 ft2
Century 21 Prairie Elite
371 Sharma Crescent
Saskatoon, Saskatchewan
Welcome to this Custom built Modified Bi-Level, meticulously designed by Gill Homes with Comfort and Style in Mind. This house features 5 bedrooms & 4 bathrooms including a finished 2 bedroom legal basement suite offering income potential to help offset your mortgage cost. You are welcomed by a soaring foyer and elegant tile flooring that leads you to the main area which boasts a spacious Living room displaying a custom Wall featuring an electric fire place, generously planned Dining area and not to mention the massive windows throughout that floods the whole area with tons of natural light. Main Gourmet kitchen features High-end finishes, Oversized Island, Custom Cabinets is then complimented by an Additional Spice/Butler Kitchen equipped with Natural Gas Stove making it a Chef's dream come true! Main floor also shares 2 secondary bedrooms with one of them offering a walk-in closet and a 4-pc Bathroom that shows premium finishes. Master Bedroom features an Accent wall, generously designed Walk-in Closet and a luxury 4pc en-suite with his/her sinks. Main suite basement area also offers an openhandedly designed bonus room that can be used as per your imagination with a 1/2 washroom attached. 2-Bedroom Legal Basement suite has reasonably sized bedrooms, a 4pc bath, spacious Living area with an open concept kitchen offering practicality to the space and income potential aswell. Finished Garage with heater rough-in, 14x11 Deck, all appliances, Zebra blinds package, Central Vacuum, Concrete Driveway including walkway to basement suite and front landscaping are all INCLUDED making it a move in ready HOME! Don’t miss this opportunity—schedule your viewing today! (id:41462)
5 Bedroom
4 Bathroom
1,660 ft2
Exp Realty
564 1st Street W
Shaunavon, Saskatchewan
Fantastic location right across the street from the Shaunavon Public School, this family home is ready for you. The seller has added so much value to this property and is ready to let it go. The seller updated the furnace with an EE Natural Gas Unit and has upgraded all the flooring in the home to a modern laminate. The home's main floor is a classic style with 9' ceilings, large living/dining room and the kitchen tucked at the back of the home. Two bedrooms on the main are roomy and the main floor bath has a brand new tub. The second floor gives all kind of options with the possibility of a self contained suite or tow bedrooms, full second bath and cozy den space. The basement is clean and dry with the laundry and a 2 pc bath plumbed in and a separate room framed out. The back yard features a one space parking pad, and a garden shed. (id:41462)
4 Bedroom
2 Bathroom
1,768 ft2
Access Real Estate Inc.
921 3rd Street
Estevan, Saskatchewan
Great 3 bedroom home in central location, close to all the downtown amenities. The main floor of this home has a large kitchen, separate dining area, large living room, bedroom and a full bathroom. the second floor has 2 spacious bedrooms and a 1/2 bathroom. The basement is developed with a family room, laundry room, storage area and utility room. A large deck off the kitchen has plenty of room for entertaining or relaxing. The double detached garage has hot water in floor heat and is plumbed ready for a 1/2 bath. (id:41462)
3 Bedroom
2 Bathroom
1,274 ft2
Century 21 Border Real Estate Service
Blue Heron Gardens
Fish Creek Rm No. 402, Saskatchewan
ATTENTION BEEKEEPERS, HUNTERS, AND NATURE ENTHUSIASTS! Welcome to Blue Heron Acres—a breathtaking 129-acre waterfront paradise on scenic Lac Lezard. This exceptional property blends modern amenities with rural charm, offering a perfect retreat for nature lovers or those seeking a self-sustaining lifestyle. The main house is a cozy, handcrafted 24x32 log home with an inviting open-concept layout, featuring one bedroom, one bathroom, and a spacious loft. The beautiful kitchen, dining, and living areas are warmed by a rustic wood stove, making it an ideal year-round escape. Beyond the home, a 26x32 detached garage with in-floor heat provides convenience, complete with a mezzanine, a 2-piece bathroom, and laundry facilities. A highlight of the property is the 50x80 Integrity Post Built shop (built in 2021), formerly used for bee keeping, features concrete floors, electric heating, plumbing for hot and cold water, and two large overhead doors. Sustainability is a priority at Blue Heron Acres. The property offers a solar power, 200-amp service and a propane boiler. Additional amenities include a custom greenhouse, chicken coop, shed, and a private dock on the lake. Nature lovers will appreciate the chemical-free grounds (since 2013) and the orchard with haskap berries, sour cherries, hazelnuts, sea buckthorn, and pin cherries. Wildlife abounds, and blue herons frequent the property’s natural corridors. Recreational amenities include a dock on Lac Lezard, stocked with rainbow trout, and a fire pit for cozy nights under the stars. Located just 10 minutes from essential services, 15 minutes from Wakaw and its hospital, and 45 minutes from Saskatoon, this property offers both tranquility and convenience. Blue Heron Acres is a rare opportunity to own a sustainable waterfront property in an idyllic setting. Whether you’re seeking a year-round home, weekend getaway, or hobby farm, this property offers something truly special. Book your viewing today! (id:41462)
1 Bedroom
1 Bathroom
1,068 ft2
Realty Executives Saskatoon
660 Park Road
Zenon Park, Saskatchewan
Welcome to 660 Park Road, Zenon Park, SK! This 1393 sq ft home built in 2017 boasts 4 bedrooms (2 up/2 down), 2 bathrooms. It features a large entry, great open concept kitchen/dining-living area, with the nice kitchen island. Living room is complete with natural gas fireplace to enjoy. Primary bedroom has a 3-pc en-suite and a walk-in closet. Laundry is on the main floor and the home is designed in a way that you could build an attached garage with direct entry into the house. Downstairs there is a large family room, and the other 2 bedrooms. Basement was finished in 2022! In the basement there is a room that is roughed-in for a bathroom. This home is equipped with air exchanger! Located on a large corner lot (2 lots) totaling 0.63 acres! Well treed and has a garden! Make this your new home! (id:41462)
4 Bedroom
2 Bathroom
1,393 ft2
RE/MAX Blue Chip Realty
506 Laliberte Avenue
Beauval, Saskatchewan
Welcome to the Northern Village of Beauval. We are offering an acreage located on the outskirts of the village nestled in the trees. If you are looking for privacy this is an excellent solution. The 1998 bungalow offers 1444 sq ft with a fantastic layout. Bright and spacious open concept with 3 bedrooms and 3 bathrooms with a huge deck for outdoor enjoyment. Additionally, this property has a 24 x 24 building which has been used as a guest house/home office, plus a double garage measuring 24 x 30. If you think you need more room, say no more. There’s also a 40 x 40 shop with a mezzanine plus a Quonset that is 30 x 40. Established in 1998 this property has 2.4 acres with an addition 0.25 of an acre currently being added to the title. With views of the river this property is outstanding for the price. The Beaver River offers world-class pickerel fishing, and nearby lakes stocked with abundant trout and northern pike makes Beauval an ideal destination for anglers and outdoorsmen. The community has a proud history of culture, language and heritage. Beauval offers many recreational activities and opportunities for residents and visitors, if this is what you are seeking, please reach out for additional information or to arrange a personal tour. (id:41462)
3 Bedroom
3 Bathroom
1,444 ft2
RE/MAX Of The Battlefords - Meadow Lake
1004 320 5th Avenue N
Saskatoon, Saskatchewan
Excellent one bedroom condo with underground parking in superb downtown location close to the U of S, river, walking trails and downtown amenities. This spacious condo is currently a short term corporate rental unit and can be bought furnished, This is a great opportunity in a very popular location (id:41462)
1 Bedroom
1 Bathroom
797 ft2
RE/MAX Saskatoon
34 15 Centennial Street
Regina, Saskatchewan
1-bedroom condo conveniently situated near the University of Regina, making it an ideal choice for investors or first-time homebuyers. This unit is positioned on the third floor and offers a great space with a balcony. Inside, you'll find a spacious layout with large living room and dining area. The updated windows and flooring add a modern touch to the space, while the galley-style kitchen provides functionality and efficiency. Ample storage space ensures clutter-free living. Shared laundry is on the same floor as an added bonus. With its prime location across from the university, close proximity to the bus route, and easy access to Wascana Parkway, this condo offers a lifestyle of ease and accessibility. (id:41462)
1 Bedroom
1 Bathroom
771 ft2
RE/MAX Crown Real Estate
34 Okadoca Street
Kenosee Lake, Saskatchewan
Live the Lake Life Year-Round at 34 Okadoca Street, Kenosee Lake - A rare opportunity to blend business with pleasure at beautiful Kenosee Lake! This fully upgraded, year-round cottage is your cozy escape to nature—with all the comforts of home and the potential for rental income as currently listed w Airbnb shows good uptake at $219 per night, could make ownership affordable and assist in building equity. Completely renovated from top to bottom in recent years, this compact gem offers modern functionality and rustic charm in equal measure: * Spray-foam insulated, rewired, and replumbed for comfort and efficiency * Durable Hardie board siding and metal roof for low maintenance living * Warm and inviting interior with a vaulted fir-lapped ceiling, dimmable LED pot lights, and electric fireplace *Island kitchen boasts brushed stainless steel appliances, including a ceramic-top stove with range hood fan, 3-door fridge, dishwasher, and ample prep space * Primary bed room accomodates a King with under-bed storage, plus a walk-in closet featuring a stacked Kenmore washer/dryer * Sleek 3-piece bath with a tiled shower and pebble stone floor Raised parking up front & back yard with south-facing sun deck, ideal for morning coffees or evening gatherings. There’s also RV parking in the backyard—perfect for visiting guests or future expansion. Furnishings negotiable, and quick possession available—just in time to enjoy all that Kenosee Lake and Moose Mountain Provincial Park have to offer. Whether you're looking for a relaxing personal retreat or a savvy investment, 34 Okadoca delivers. Contact realtors to schedule a viewing. (id:41462)
1 Bedroom
1 Bathroom
546 ft2
Performance Realty
Tower Road Acreage
Prince Albert Rm No. 461, Saskatchewan
Discover your own piece of paradise! Situated a few minutes south of Prince Albert, this 149 acre property provides pristine views of gently rolling hills and a complete lifestyle change. The primary residence is a gorgeous custom built 2,090 square foot fully developed raised bungalow that includes incredible finishes throughout, butler pantry, massive formal dining room, 6 bedrooms, 4 bathrooms and a huge 32 x 40 heated attached garage. The guest house supplies an additional 6 bedrooms, carport, enclosed 3 seasons sunroom and would be great for revenue or extra space for the family. Throughout the balance of the property you will find another 32 x 40 heated detached shop that has a 2nd floor mezzanine, a steel quonset with electricity, climate controlled green house, sauna w/ cold plunge, small barn with a pen/chicken coop plus a beautiful park like yard. Additionally, both homes are equipped with natural gas, city water, well water for irrigation and alternative heat. This truly is a once in a lifetime opportunity. (id:41462)
6 Bedroom
4 Bathroom
2,090 ft2
RE/MAX P.a. Realty
833 & 835 5th Street E
Prince Albert, Saskatchewan
Great 3 bedroom duplex with 1 1/2 baths. Open concept living area. Lot of cabinets and kitchen island. this unit is only 5 years old and in excellent shape. West unit is duplicate to east just a reversed layout.24 by 30 foot insulated detached garage serves each unit and has dividing wall. Each garage unit has hanging electric heat. Back yards have chain link fencing with wood fence between units for privacy. Tenants for each unit now pay $1760 per month, plus heat, power and water. Tenants are on a month to month lease. (id:41462)
3 Bedroom
2 Bathroom
1,250 ft2
Century 21 Fusion



