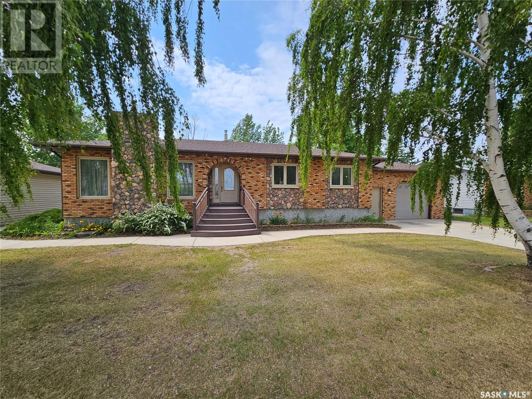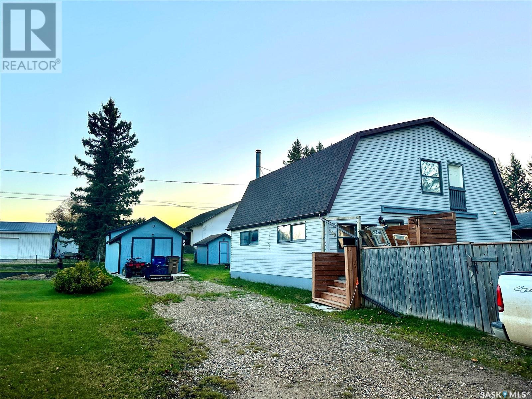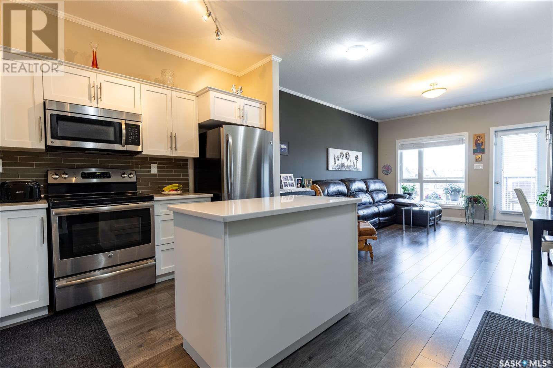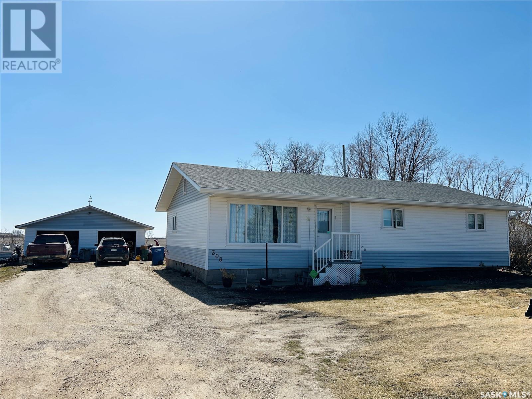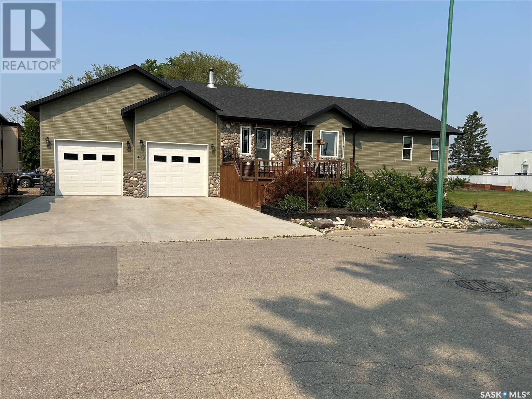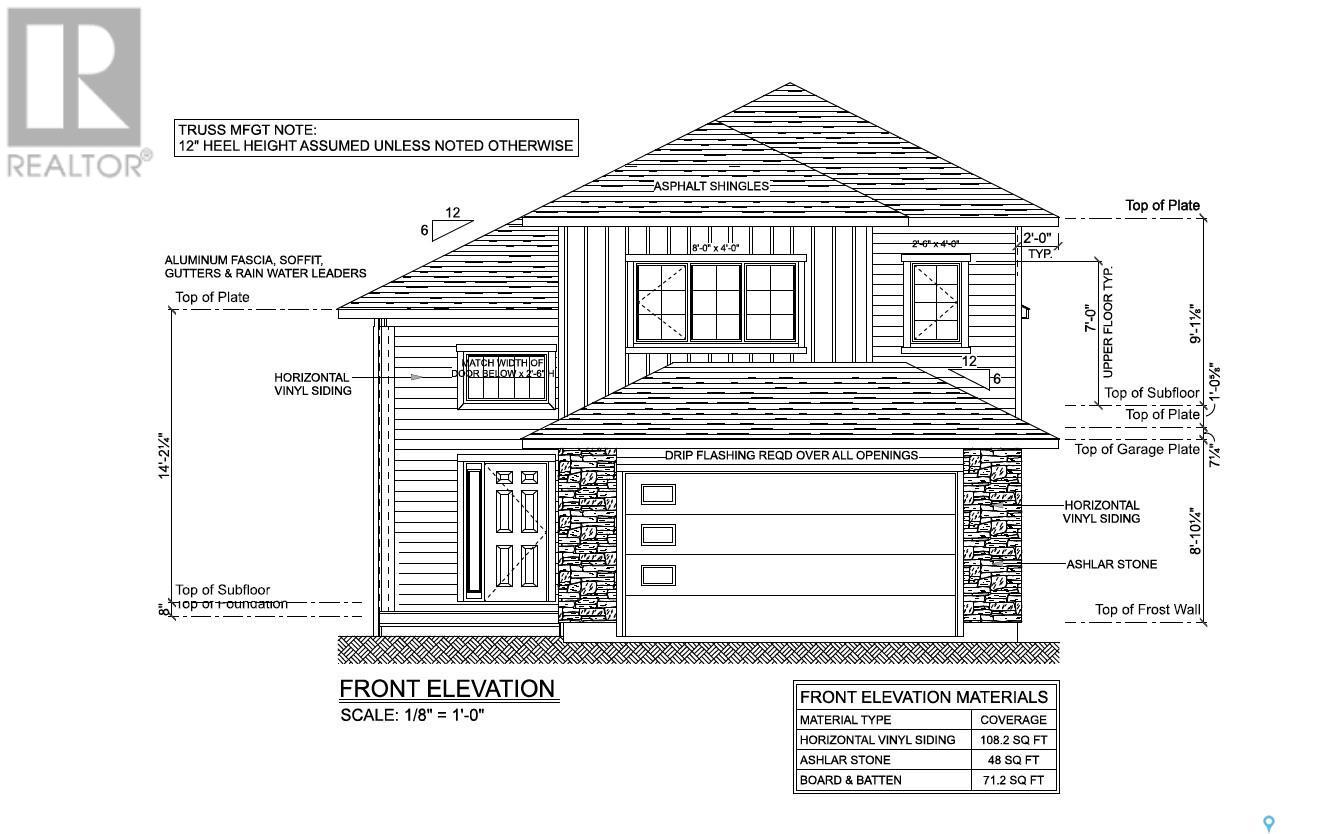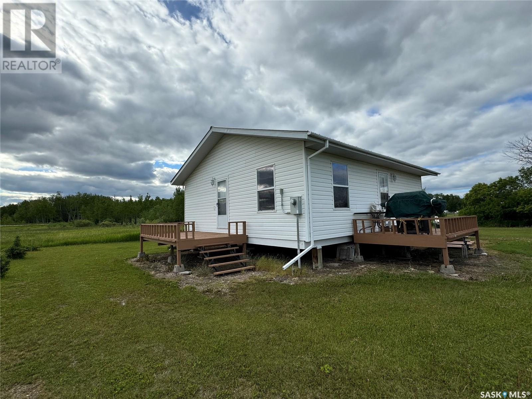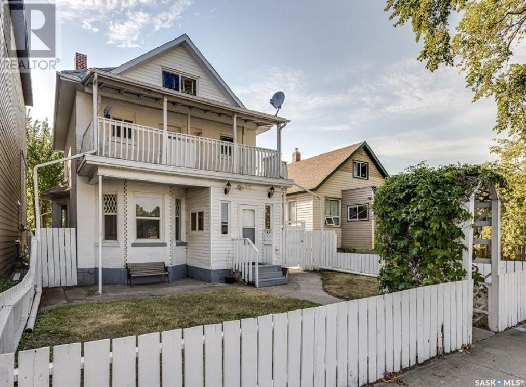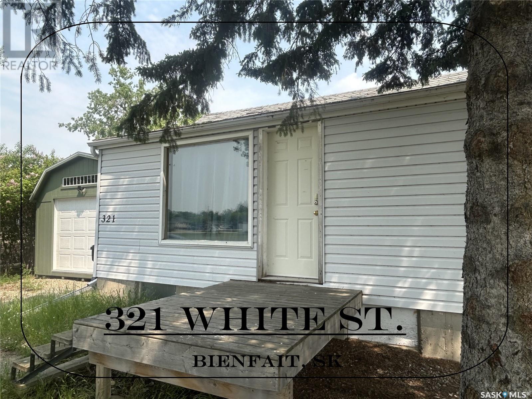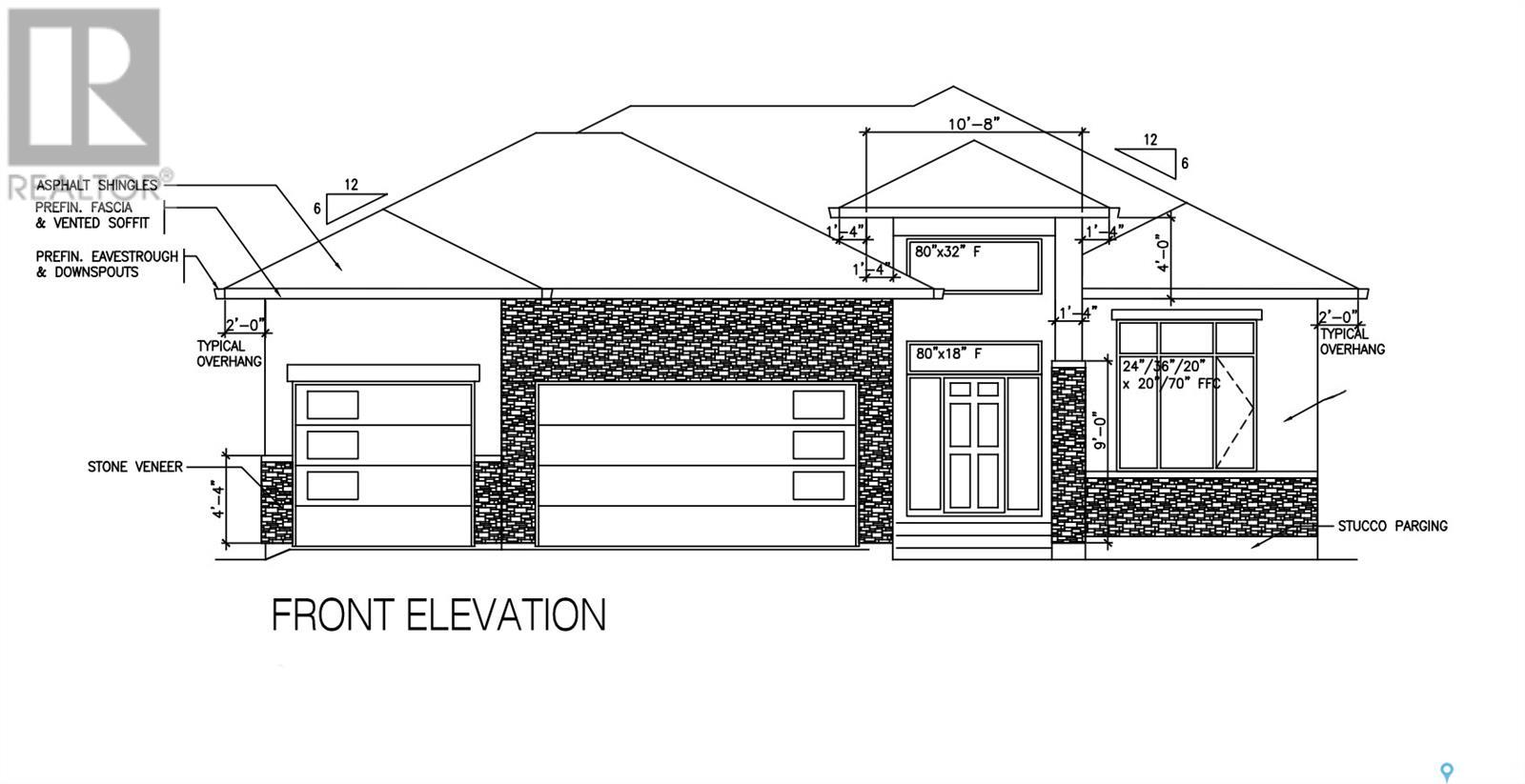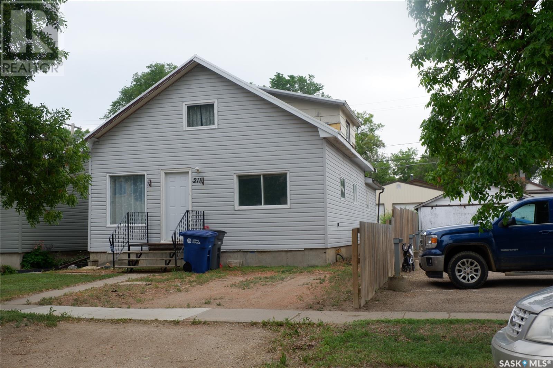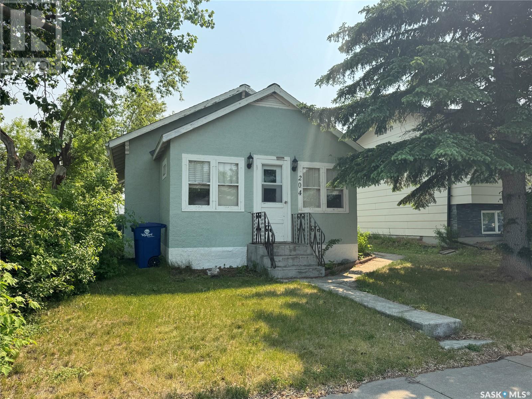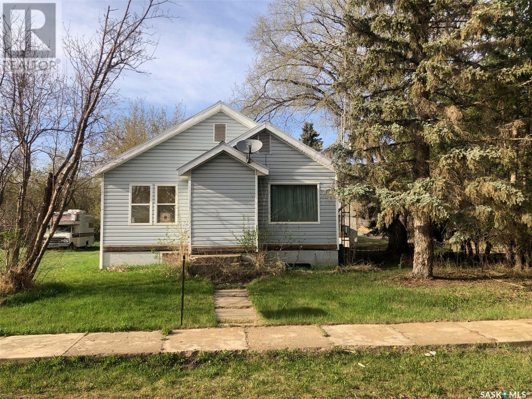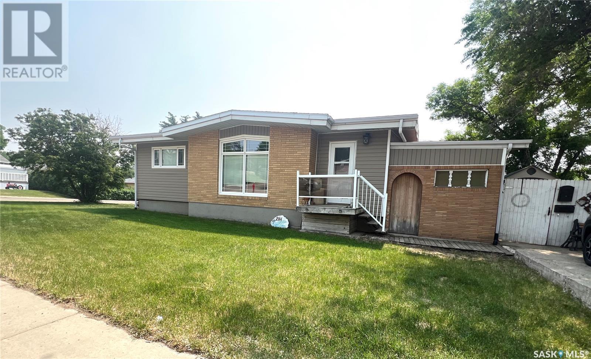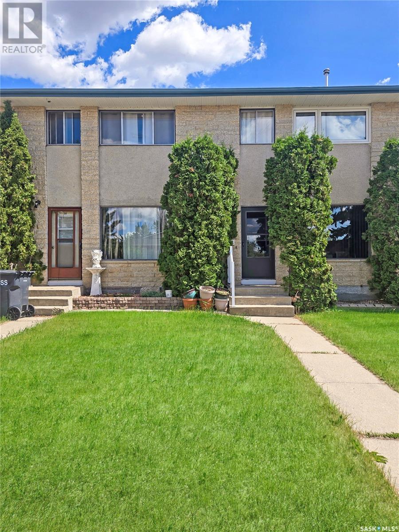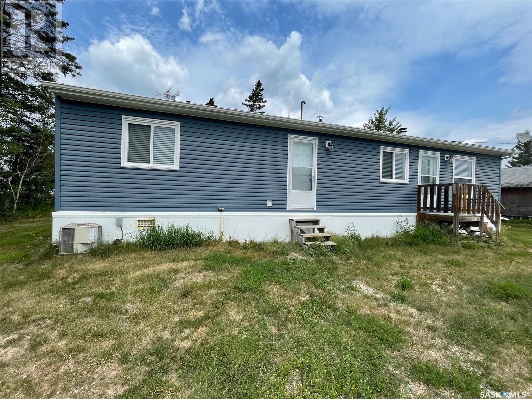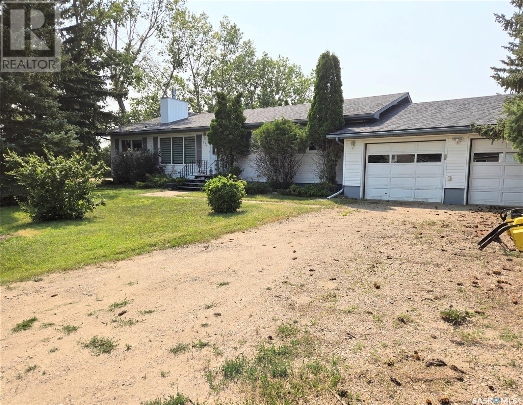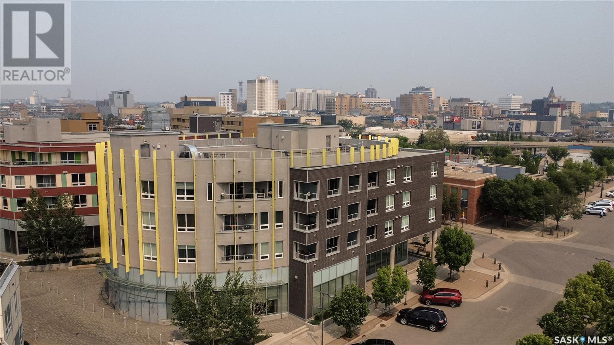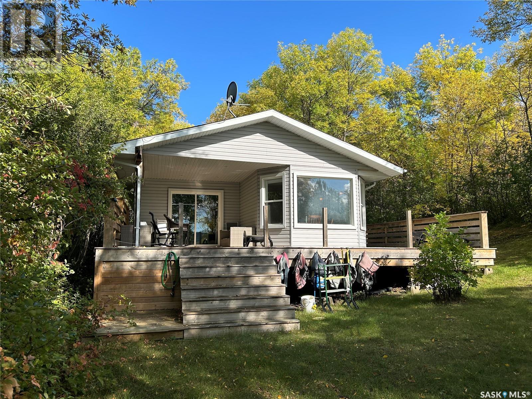Property Type
206 West 1st Street
Alida, Saskatchewan
Turn-Key Home on 3 Spacious Lots – Welcome to 206 West 1st Street, Alida, SK - Looking for a move-in ready home with room to grow and entertain? Look no further than this beautifully maintained property in the welcoming community of Alida, SK. Nestled on three large lots, this stunning home offers 5 bedrooms, 3 bathrooms, and over 1,400 sq. ft. on the main level with a fully finished basement—giving you plenty of space both inside and out. Step inside and you’re greeted by a spacious foyer with a large storage closet, flowing directly into a sunken living room that features a cozy natural gas fireplace and large windows that flood the room with natural light. The kitchen and dining area are an absolute showstopper—designed for both function and style. With oak cabinetry, tile and hardwood flooring, tile backsplash, undercabinet lighting, and a large island, there’s no shortage of space for cooking or gathering. The fridge is connected to a Culligan water system for clean water and ice on demand. Down the hall, you’ll find two bright bedrooms, a full 4-piece bathroom, and a spacious primary suite with a 3-piece en-suite and large closet. The en-suite also offers convenient access to the mudroom/laundry area, complete with built-in storage to keep everything organized. Head downstairs and be wowed by the expansive rec room and games area, complete with a wet bar in the corner—perfect for entertaining. You'll also find two more bedrooms and another 3-piece bathroom. Outside, this property continues to impress. The yard is fully fenced (new in 2020) and features custom landscaping, a cozy firepit area, and composite decking in both the front and back—ideal for summer lounging or BBQs. Vehicle enthusiasts will love the single attached heated garage and the stunning two-car detached garage, which is both insulated and heated—perfect for year-round use. This property truly has it all—space, style, and function—at an incredible value. (id:41462)
5 Bedroom
3 Bathroom
1,412 ft2
Performance Realty
209 3rd Avenue N
Big River, Saskatchewan
Beautiful 1530 sqft 4 bedroom, 2 bathroom home sits on a large private lot in a quiet area of Big River. The home also has two large sheds and a large work shop/garage. The home offers one bedroom, bathroom and laundry on the main level, and 3 more bedrooms, storage room and bathroom on the second level. Half of the yard in fenced, while the other half has two raised garden beds, 2 sheds, and haskap bushes. (id:41462)
4 Bedroom
2 Bathroom
1,530 ft2
RE/MAX P.a. Realty
215 545 Hassard Close
Saskatoon, Saskatchewan
Only three units in the building with 3 bedrooms & 2 full bathrooms and you can have one of them now! Sound barrier walls between each unit and floor. One heated underground parking spot, one surface parking spot and a storage unit included. Quartz counter tops, stainless steel appliances, tiled backsplash, durable laminate flooring throughout, triple pane windows and nine foot ceilings. Primary bedroom with large walk in closet and ensuite bathroom. The building has two amenities rooms with one being a theatre room with couches and large TV. Walk to the grocery store, pharmacy, restaurants, transit stops and local parks. (id:41462)
3 Bedroom
2 Bathroom
1,108 ft2
Coldwell Banker Signature
308 Main Street
St. Louis Rm No. 431, Saskatchewan
Check out this beautifully renovated house in the cozy hamlet of Bellevue. Over 1300 sq ft of spacious living quarters. The house features a recently renovated kitchen with stainless appliances and an island. The beautiful primary bedroom has patio doors providing plenty of natural light and overlooking the beautiful Saskatchewan landscape. There is a large closet featuring built in cabinets and main floor laundry. The en-suite bathroom is spacious and thoughtfully laid out with a shower, tub, as well as double sinks. In addition on the main floor there is the bright living room, second bedroom and a 3-piece bathroom. The basement adds additional living space with a large living room and finished recreation room. Additionally in the basement you will find a 3-pc bathroom as well as an office. Outside you will enjoy your own private oasis with an exceptionally large deck with gazebo, it even features a natural gas BBQ hookup. The yard has an oversized double heated garage for all of your projects, as well as a large garden. This house is ready to move in with major upgrades in the last few years, such as a new furnace, on-demand water heater, new windows, shingles and more! Come see what Bellevue has to offer with a French K-12 school, care home, garage, and more. (id:41462)
2 Bedroom
3 Bathroom
1,344 ft2
Rosthern Agencies
1200 Atkinson Street
Regina, Saskatchewan
Welcome to this charming 700 sq ft bungalow located on a corner lot in Eastview. This cozy home offers a functional main floor layout, starting with a bright, good-sized living room featuring a large front window that brings in plenty of natural light. Down the hall are two bedrooms and a full bathroom. The kitchen also offers large windows and a comfortable layout. Downstairs you'll find a separate entrance leading to a finished basement, featuring a newer washer and dryer, a kitchenette with fridge, stove, and sink, a dining area, spacious living area with pot lights, a bedroom, and a full bathroom. Outside, enjoy a fully fenced yard with a nice patio, garden area, a single detached garage, and a gated gravel driveway with space to park two additional vehicles. Updates include newer shingles and furnace, as well as windows and siding within the last 10 years. Whether you're an investor or first-time buyer, this is a great opportunity in a convenient location. Call today to book your showing! (id:41462)
3 Bedroom
2 Bathroom
700 ft2
Realty Executives Diversified Realty
455 4th Street
Carrot River, Saskatchewan
455 4th Street, Carrot River, SK. Modern comfort meets small-town charm in this impressive 1,600 sq ft home, built in 2020 and located on three spacious lots offering ample parking and room to grow. This 4-bedroom, 3-bathroom home features a bright open-concept layout with two cozy fireplaces, a well-appointed kitchen, and main floor laundry for ultimate convenience. Enjoy year-round comfort with in-floor heat and forced air systems. The massive attached 2-car heated garage is perfect for vehicles, toys, or workshop space. With abundant storage throughout and a thoughtfully designed layout, this home fits both growing families and those who love to entertain. Don’t miss this opportunity to own a modern, move-in ready home in the welcoming community of Carrot River! (id:41462)
5 Bedroom
3 Bathroom
1,600 ft2
Royal LePage Renaud Realty
375 Sharma Crescent
Saskatoon, Saskatchewan
Welcome to 375 Sharma Crescent — a well-appointed 1690 sq. ft. modified bi-level home located near the serene Northeast Swale in a highly desirable neighborhood. Offering a blend of comfort, style, and income potential, this home features 5 bedrooms and 4 bathrooms, including a 2-bedroom legal basement suite with a private entrance—ideal for rental or extended family living. The main floor boasts a bright, open layout with a home office, full 4-piece bath, and a spacious living/dining area with access to a 14.2' x 11' partially covered deck. The kitchen is fully equipped and includes a butler/spice kitchen for added prep space and functionality. The upper level hosts a private primary suite with walk-in closets, a stylish accent wall, and an elegant ensuite. Two additional bedrooms and a full bathroom complete the upper level. In the basement, a flex room with a half bath is reserved for the owner's use—ideal as a gym, media room, or office. The legal 2-bedroom suite includes its own entrance, laundry, kitchen, and full bathroom, offering excellent rental potential. Highlights: Window blinds throughout both main home and suite Finished garage and rough-in for future heater (not included) Stainless steel appliances included for main level; colored appliances in the suite Spice/Butler kitchen for added convenience Located close to the North Industrial area and surrounded by scenic walking and biking trails, this home offers the perfect mix of urban access and natural beauty. GST & PST included in the price. Any applicable SSI rebate goes back to the buyer. (id:41462)
5 Bedroom
4 Bathroom
1,690 ft2
Boyes Group Realty Inc.
615 James Street S
Lumsden, Saskatchewan
Welcome to 615 James St S. This beautiful charming, 1500+ sq ft bilevel is nestled in a peaceful small town setting. Wide open layout that maximizes space and functionality. Spacious entrance leads to living room boasting 9ft ceilings throughout, a stunning, stone natural gas fireplace and large picture windows allowing in an abundance of natural light. Gorgeous modern kitchen with island style eating bar and plenty cabinets and stone countertops. White cabinetry, pantry and full wall backsplash. Generous sized eating area with garden doors to rear deck. Huge master bedroom features walk-in closet and full ensuite. Bright 2nd bedroom with oversized windows. Gleaming hardwood floors throughout the main. Bright and airy basement also featuring 9 ft ceilings offers huge family room additional oversized bedroom a handy den/office space and a custom built bath with walk in tiled shower. House sits on a massive truly park-like yard. At over a quarter acre the private lushly treed and landscaped lot offers an oasis just outside your door. Beautiful stone patio area and raised private deck. Dream 26x22 garage is insulated, heated and drywalled. Nestled in the Lumsden Valley the picturesque offers small town living with plenty of amenities, shopping, restaurants and school and a very easy commute. Truly a beautiful family home. Call today! (id:41462)
3 Bedroom
3 Bathroom
1,536 ft2
Sutton Group - Results Realty
1 George Avenue
Clemenceau, Saskatchewan
This property is a cozy, well-maintained cabin located in Clemenceau, Saskatchewan. Built in 2010, the 840 sq ft cabin features two bedrooms, pine finishing, and comes with some appliances and furnishings. It is connected to its own well and has a septic tank, providing essential utilities for comfortable living. Situated on 2.54 acres of titled land, this cabin is perfect for those seeking a peaceful retreat in a prime hunting area. The location offers excellent recreational opportunities, with beautifully groomed snowmobile trails and some of the best hunting experiences in the region. Clemenceau is just 21 miles from Hudson Bay, SK, making it easily accessible while still providing a tranquil, secluded atmosphere. This property is ideal for anyone looking to enjoy the serenity of nature and outdoor activities year-round. (id:41462)
2 Bedroom
1 Bathroom
840 ft2
Royal LePage Renaud Realty
217 H Avenue S
Saskatoon, Saskatchewan
Attention investors and home owners! Welcome to 217 Ave H South located in the heart of Riversdale. (Pictures are a few years old, prior to previous tenants) This rare find has 3 legal suites. Yes, 3 permitted suites! This property has had extensive repairs and renovations over time. The most recent is door replacements and rebuilding of the upper deck/patio. The house was gutted to studs in 2006, reinsulated and drywalled with the shingles replaced. Boasting 4x electrical meters, one for each suite and the 4th for the bsmt area and garage. Layout consists of a main flr 1bdr and den; 1bdr second flr suite; Bachelor loft on the 3rd flr. Massive shop space for parking or the business savy. Don’t miss out on this opportunity, call a REALTOR® to schedule an appointment today. (id:41462)
2 Bedroom
4 Bathroom
1,875 ft2
Exp Realty
Northeast Lease .76 Acres
Hudson Bay Rm No. 394, Saskatchewan
For the wilderness enthusiastic this could be yours, property like this doesn’t come along very often. This rare gem is .76 acres of leased land in the Boral Forest located Northeast of Hudson Bay, Saskatchewan next to the Manitoba border. The rustic 3 bedroom log cabin has an open concept with sky lights over the dining area or eat outside on the attached screen deck. We also have a guest house, a power plant shed, as well as storage sheds, shower room, a 16’x 33’ insulated & heated work shop, and a 36.6’x48.6’ shop for all the toys which has a 16’ deep lean on it for more storage. Also included is some of the equipment to maintain and enjoy the property, water tanks & totes, heavy duty bush mower, pull behind PTO driven grader, flat deck trailers, 3 pt hitch finishing mower, 60”cut riding mower, commercial diesel mower, case IH tractor with loader & blade, construction heater, wood stove and wood heater, log splitter, gas powered wash machine, 5/8press drill, air compressor, extra lumber & aspenite. There is a pontoon barge, a tower, cell booster and more.\r\nLocated in the peaceful woods close to the river banks you can listen to the ripple of the Red Deer River or venture down to catch supper. There are no more leases are to be given by the Saskatchewan government in this area as it is in a Ran area. Check out your next paradise where you can fish, hunt, enjoy nature located North East of Hudson Bay, Sk next to the Manitoba border. This rustic three-bedroom log cabin is located in the Boral Forest, northeast of Hudson Bay, Saskatchewan, close to the Manitoba border. The cabin features an open concept design with skylights over the dining area, and an attached screen deck for outdoor dining. Call today to set up your viewing! (id:41462)
3 Bedroom
1 Bathroom
1,145 ft2
Royal LePage Renaud Realty
321 White Street
Bienfait, Saskatchewan
Cuteness Overload! Why pay Rent when you can own this little house with everything you need PLUS being Located across the street from the newer Outdoor Swimming Pool, you JUST CANNOT BEAT The Deal! The main floor has a nice sized entryway which leads to the kitchen/dining area. Just off the kitchen is one bedroom and the living room. Beside the living room is another bedroom as well as a nice nook area. The recently renovated basement contains a bright clean laundry area and the Utility (newer furnace and water heater) which then leads to the beautiful bathroom then the Family room OR a majestic Primary Bedroom suite containing a huge walk-in closet (storage). The Exterior has a sizable composite deck, a Newer detached garage (fully insulated with a small loft), a super large carport (located off the back alley) as well as a big shed. Note: The working appliances WILL be on-site however not warrantied. (id:41462)
2 Bedroom
1 Bathroom
660 ft2
Royal LePage Dream Realty
226 Albright Crescent
Warman, Saskatchewan
This stunning lake-facing home in Warman, crafted by Taj Homes, blends elegance with thoughtful functionality in one of the area’s most desirable locations. From the moment you step into the impressive 14’ high entryway, you'll be welcomed by upscale design and meticulous attention to detail. The main floor boasts soaring 10’ ceilings and an open-concept layout, featuring a beautifully appointed kitchen with a full set of stainless steel appliances, under-cabinet lighting, expansive quartz countertops, and custom cabinetry. Oversized windows flood the dining and living areas with natural light, all while offering breathtaking views of the lake. The cozy living room, complete with a fireplace, creates a perfect space for relaxation. The primary suite on the main floor is a retreat of its own, offering serene lake views, a luxurious ensuite with a custom-tiled shower, free-standing tub, dual vanities, and direct access to a spacious walk-in closet. Also on the main floor is a second bedroom or office, conveniently located near a 4-piece guest bathroom. A massive triple-car garage—heated, primed, with a wall-mounted opener—truly a car enthusiast’s dream, that connects to a functional mudroom/laundry area outfitted with tall cabinetry, quartz counters, and generous storage. Downstairs, the fully finished basement features three additional spacious bedrooms, another full 4-piece bathroom, and a sprawling open-concept entertainment area. Enjoy a dedicated games room, a custom wet bar with sink and fridge, a second fireplace with custom cabinetry, and ample room to entertain or unwind. Additional features included a designer lighting package throughout, top of the line millwork and cabinetry, triple pane windows, huge covered Duradek deck and a premium lot with lake facing views. NOTE: Photos are from a previous build; colors, finishes, and property lines may vary. Boundaries should be verified by survey. Estimated possession in 6 months. Contact your REALTOR® today! (id:41462)
5 Bedroom
3 Bathroom
1,791 ft2
RE/MAX Saskatoon
211 4th Avenue W
Assiniboia, Saskatchewan
Located in the Town of Assiniboia. A nice family home in a great location, close to main street and recreation. Main floor laundry next to the primary bedroom. Lots of upgraded flooring. One bedroom on the main floor and two extra bedrooms on the 2nd floor. The second floor has a room with a 2-piece bath which is currently not in use. There is also a great storage room. The basement is unfinished, but great for storage. You will find upgraded vinyl siding on main part of house with extra insulation under ( and wrap). You will enjoy the large back yard that is totally fenced and has some garden boxes. Appliances included. Come have a look! (id:41462)
3 Bedroom
1 Bathroom
992 ft2
Century 21 Insight Realty Ltd.
204 1st Street E
Wynyard, Saskatchewan
Welcome to this well-maintained and stylish bungalow, perfect for first-time buyers or young families. You’re welcomed by a spacious entryway with the convenience of main floor laundry, leading into a bright and functional galley kitchen. The large living room features solid hardwood floors and an abundance of natural light—perfect for relaxing or entertaining. Two cozy bedrooms are located on the north side of the home, each with closets and well-sized windows. A highlight of the home is the sunroom, offering a peaceful space to enjoy your morning coffee or unwind in the evening. Additional features include a spacious 4-piece bathroom, an updated roof with fiberglass shingles, and a brand-new furnace installed in February 2025. This warm and inviting home is ready for its next owner—call today to book your private viewing! (id:41462)
2 Bedroom
1 Bathroom
812 ft2
Exp Realty
19 1st Avenue N
Hyas, Saskatchewan
WELCOME TO 19 1ST AVENUE N IN HYAS SK. Situated on a desired lot consisting of 2 lots measuring 50 x 125 this massive corner lot offers plenty of space for future development. The 2 bedroom bungalow provides a very functional living space of 855 square feet above grade. Upon entry a small porch leads to an open concept space of kitchen, dinning and living room. The home has undergone some renovations over the past years that include; metal roof, vinyl siding, doors, windows, kitchen flooring & cabinets, culligan water & softener system, furnace, water heater, and bathroom renovation. The property requires some TLC and finishing work by a handyman offering plenty of potential for further enhancement of the home. The basement is solid with a solid concrete foundation and is open for further development. The property also features main floor laundry, hardwood flooring and patio doors off the dinning space ready and prepped for a deck to be installed. All appliances are included in as is condition and an immediate occupancy can be provided. Taxes: $1300/year, 100 amp electrical. Call for more information or to schedule a viewing. (id:41462)
2 Bedroom
1 Bathroom
855 ft2
RE/MAX Bridge City Realty
284 10th Avenue Nw
Swift Current, Saskatchewan
284 10th AVE NW - You'll be in love from the moment you walk in the door. This beautiful home features a vaulted ceiling in the living room as well as original hardwood flooring that carries on into the hallway creating a warm and welcoming vibe. Three generous sized bedrooms on the main floor making a variety of furniture placement options a breeze. The basement has been fully finished with an additional bedroom, bathroom, spacious family room, storage room and oversized laundry room with plenty of space. This home is situated on a corner lot with alley access and lots of parking as well as privacy. This is one property you must add to the list. There is a detached garage as well as GREAT curb appeal and many updates including high efficiency furnace, water heater (2024), 35 year shingles put on in 2014, as well as updated windows and siding. This is a MUST add to the list home. (id:41462)
4 Bedroom
2 Bathroom
1,089 ft2
RE/MAX Of Swift Current
13 Calwood Crescent
Yorkton, Saskatchewan
Welcome to this beautifully maintained 3-bedroom, 2-bathroom townhome offering modern updates, a functional layout, and peace of mind with NO CONDO FEES! The bright and stylish kitchen was renovated in 2015, featuring sleek countertops, updated cabinetry, a tasteful tile backsplash, with a pass-through opening to the living room—perfect for entertaining and creating an open-concept feel. Both bathrooms were also updated in 2015, along with some of the interior doors, adding a fresh and cohesive look. Downstairs is a nice sized rec room, the laundry and utility room and plenty of storage. Enjoy the convenience of a newer washer (2021) and dryer (2023). Step outside to a low-maintenance backyard oasis, complete with thoughtfully designed garden beds for added beauty and 2 parking spaces outback. This property has never experienced water issues and is part of a well-cared-for building with shared responsibility among owners. Recent updates include new shingles in 2024, with costs fairly split between unit owners—no monthly condo fees required. This home is move-in ready, offering a perfect blend of comfort, functionality, and value. Don’t miss your opportunity to own this gem—book your showing today! (id:41462)
3 Bedroom
2 Bathroom
1,080 ft2
Exp Realty
213 Birch Drive
Torch River Rm No. 488, Saskatchewan
If you have been looking for a recreation property your search could be over. This 4-year-old home welcomes you with an abundance of light provided by expansive windows. The open concept main living area features vaulted ceiling, fireplace and custom kitchen and double doors to a screened deck. Master bedroom has garden doors on to deck. An unfinished bonus room over the garage awaits transformation into whatever you want it to be. Kids or grandkids will spend hours playing in the bunky in the back yard. The double lot provides extra space for parking toys etc. All this at an outdoor playground that includes fishing on Tobin Lake, snowmobiling quadding etc. 5 appliances included. (id:41462)
3 Bedroom
2 Bathroom
1,486 ft2
Mollberg Agencies Inc.
Friesen Acreage
Leroy Rm No. 339, Saskatchewan
Welcome to the Friesen Acreage!! This stunning 6 bedroom, 4 bathroom home is situated in a prime location, 1 mile East of LeRoy and 6 miles North of the BHP Jansen Potash Mine. This 1920 square foot bungalow has been fully renovated and is almost entirely brand new! The extensive list of renovations include new vinyl flooring throughout the entire house, as well as fresh paint, new trim, new interior and exterior doors, new windows and new lighting. A gorgeous 3 sided fireplace has been added between the dining room and living room, and is a definite show stopper. An abundance of new dark cabinetry complete with crisp white countertops finish off the gorgeous kitchen, which is sure to be the hub of the home. New plumbing, electrical, drywall, hot water heater, water softner, central air conditioner and a high efficiency furnace complete the interior renovations. The exterior has been beautifully finished with new soffit, facia, eavestroughs, composite siding, as well as a large new deck with aluminum railing, perfect for enjoying those beautiful sunsets. This stunning property comes with several outbuildings, beautiful landscaping, a dugout and 13.64 acres to enjoy! It is the perfect place to start a family or raise your growing family, and there is plenty of space for everyone! (id:41462)
6 Bedroom
4 Bathroom
1,920 ft2
Exp Realty
Ricard
Hudson Bay Rm No. 394, Saskatchewan
TO BE MOVED 2015 modular. 2 bedroom 1 bath, wood fireplace. Open concept front portion. Comes with central airconditioning, propane tank, blocking and skirting. In excellent condition!!! Call today to setup appointment to view or for further information. Floor plan in the pictures (id:41462)
2 Bedroom
1 Bathroom
800 ft2
Century 21 Proven Realty
314 Milden Street
Conquest, Saskatchewan
Welcome to your dream home! This expansive property offers unparalleled elegance and modern comfort, situated ona large fully fenced yard that ensures privacy to your own park-like backyard. The house itself is a well thought out design andcraftsmanship, featuring high-end finishes that exude luxury. From the moment you walk in you see the quality finishes from the flooringwhich flows into the kitchen with separation of a three sided fireplace that not only serves to heat but gives great ambiance. The lavishkitchen is equipped with custom kitchen cupboards, polished off with granite counters and tiled backsplash, perfect for culinaryenthusiasts and entertainers! This well built home was brought into another era with its facelift, changing the layout to be morefunctional along with the 12x19 addition of the sun room in 2020. This home is designed to be enjoyed year-round, featuring largewindows that flood the space with natural light and views of the yard. The main floor also has 2 bedrooms along with the primary suitewhich has a walk-in closet along in the ensuite soon to be completed. The lower level has two more bedrooms along with ample room torun around, play games or relaxing with a movie. The car enthusiast will be delighted by the massive garage(32x25), providing amplespace for toys, tinkering or for multiple vehicles and additional storage, which is accessible from the basement. The outdoor area isequally impressive, with a vast yard that offers endless possibilities for gardening, recreation, or simply enjoying the outdoors in yourown private oasis. Don't miss the opportunity to own this extraordinary property, where luxury meets comfort in a truly remarkablesetting. We have a video tour available! (id:41462)
5 Bedroom
3 Bathroom
1,749 ft2
RE/MAX Shoreline Realty
403 409 B Avenue S
Saskatoon, Saskatchewan
This beautiful top floor unit in The Banks is the condo you've been searching for, steps from the river valley and trendy Riversdale District. Featuring 2 bedrooms , den, 2 bathrooms, and an airy open concept living area. The kitchen boasts stunning white lacquered cabinets, an island and stainless steel appliances. The primary bedroom features a walk-in closet and ensuite. Other highlights include the large balcony with courtyard views, well as underground parking and storage . (id:41462)
2 Bedroom
2 Bathroom
959 ft2
Barry Chilliak Realty Inc.
142 Garwell Drive
Dufferin Rm No. 190, Saskatchewan
PRICED TO SELL – CHECK OUT THE NEW PRICE! Experience unforgettable year-round sunsets from your stunning lakefront home at Valley View Resort on Buffalo Pound Lake. This charming 1100 sq ft, 3-season bungalow was built in 2005 and radiates pride of ownership throughout. With 3 bedrooms and an open-concept layout, it offers the perfect blend of comfort and lakeside charm. Situated on a spacious, private, and beautifully treed lot, this home features incredible lake views, landscaped grounds, and direct access to the water. A dependable 44-ft deep well supplies household water, while a lake-drawn irrigation system keeps the yard lush. The 1200-gallon septic tank supports easy living. Relax on the covered deck with your morning coffee or wind down around the firepit under a sky full of stars. Whether you're swimming, boating, or stargazing, this property promises endless outdoor enjoyment. Don’t miss this opportunity — call your REALTOR® today and make this lakeside retreat yours! (id:41462)
3 Bedroom
1 Bathroom
1,100 ft2
Coldwell Banker Local Realty



