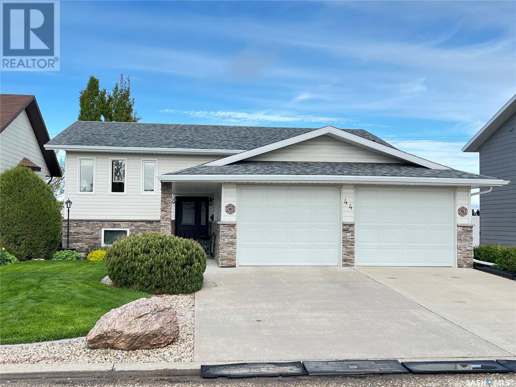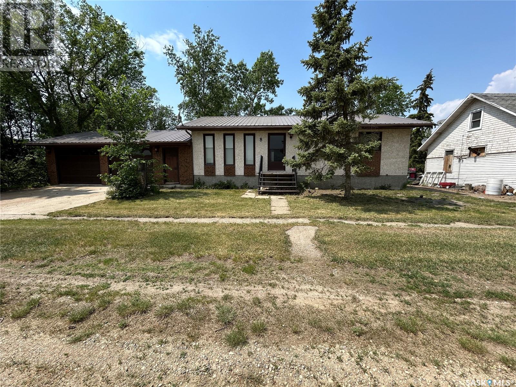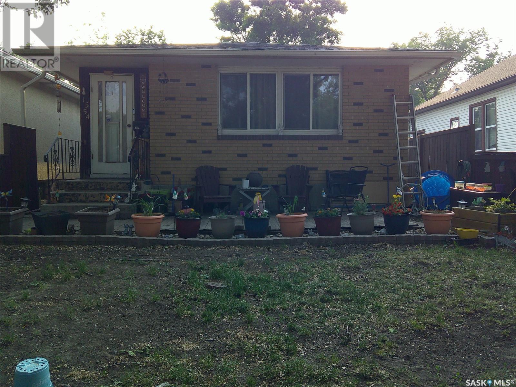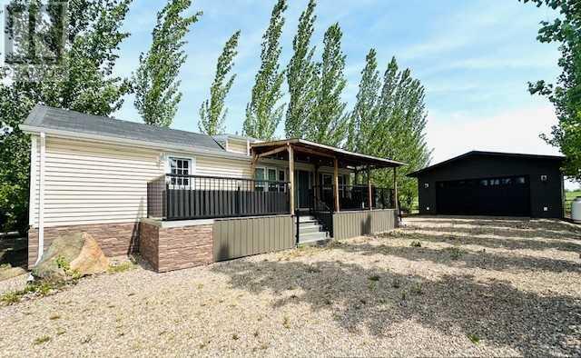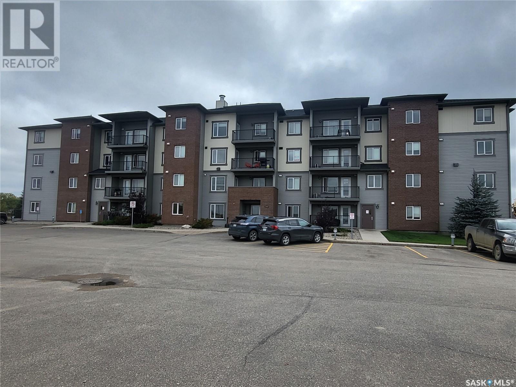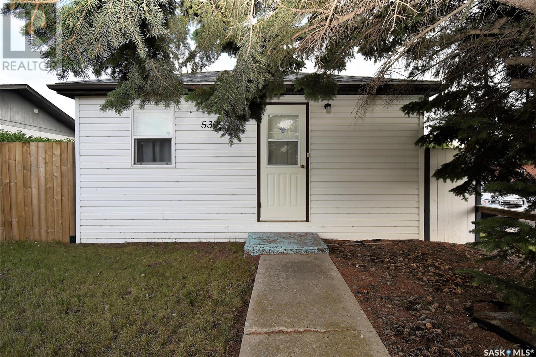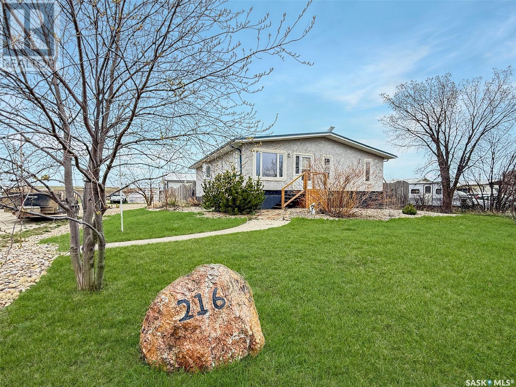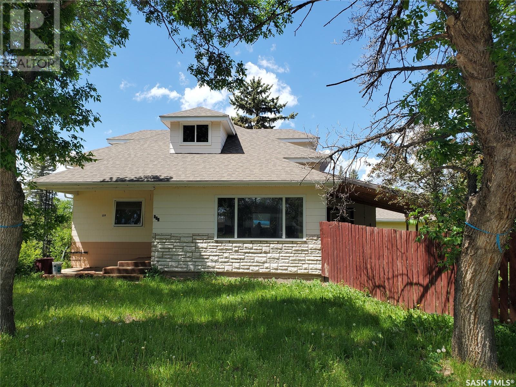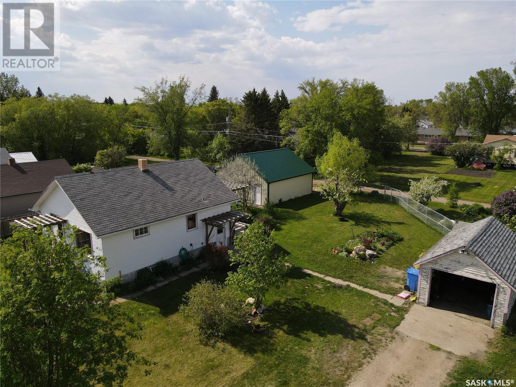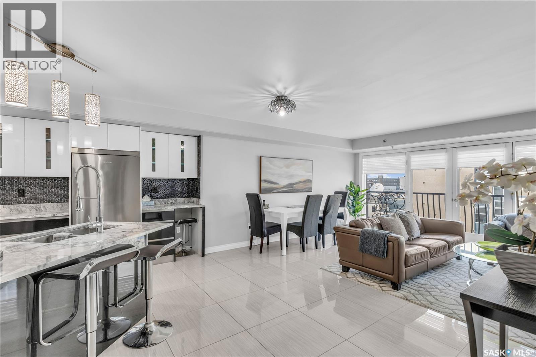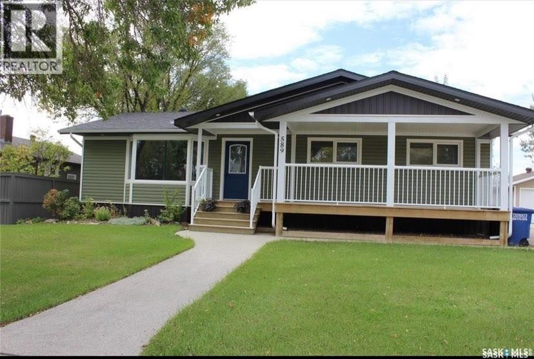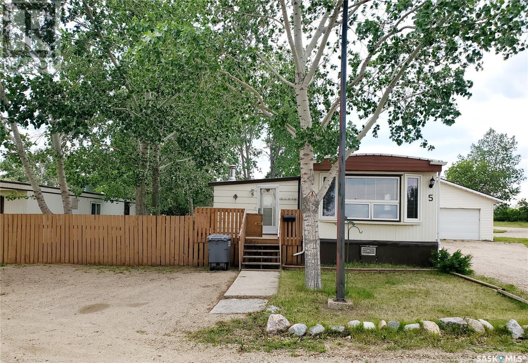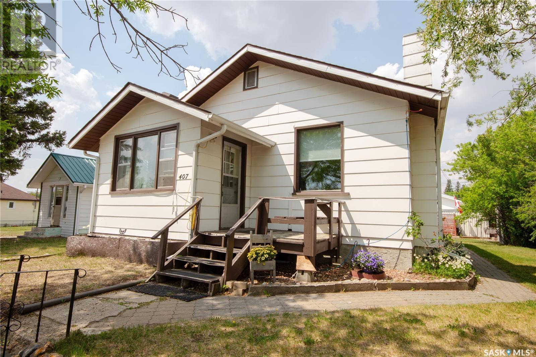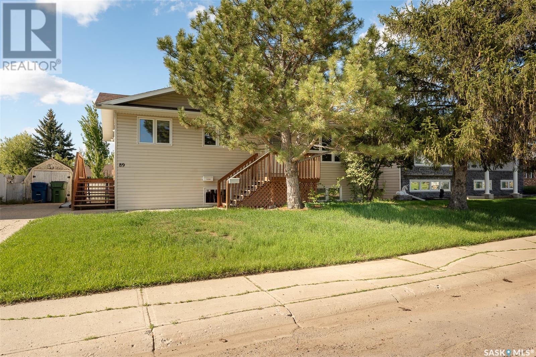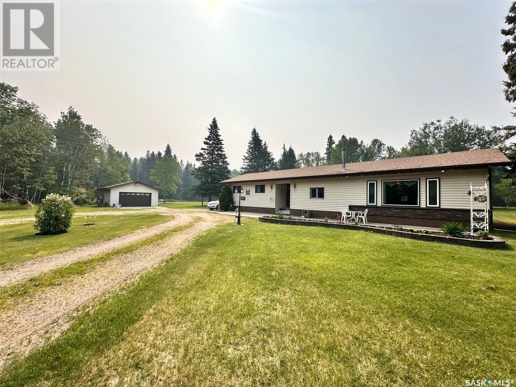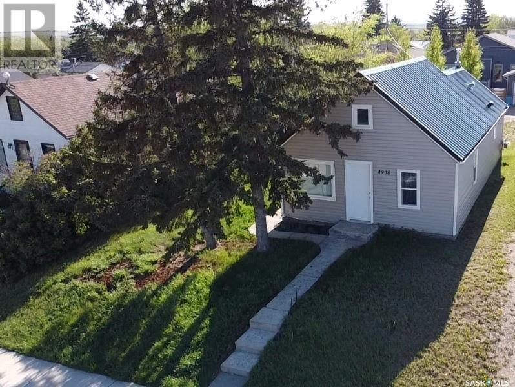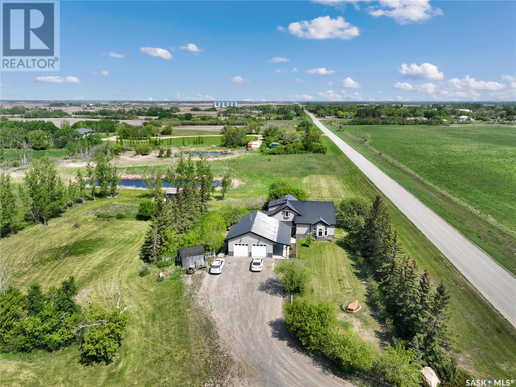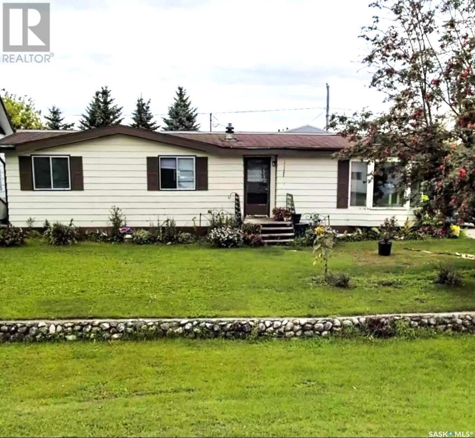Property Type
44 Harrigan Crescent
Maple Creek, Saskatchewan
Built in 1995 this home shows like a new build as the Sellers have upgraded everything inside and out. Featuring the convenience of main floor laundry with 2 bedroom and 2 bathrooms on this level. Upgrades include vinyl plank flooring upstairs and carpet downstairs, new windows throughout, counter tops and back splash along with new pain. Even the front door has been upgraded. Open the kitchen cupboards, there has been sliders installed in every cabinet. There is a large rec room downstairs that is currently set up as an office and living room. This lower level also houses 2 more bedrooms, 1 bathroom and plenty of storage space. The hot water tank and furnace are dated 2010 and a new air conditioner was installed 2019. The kitchen appliances are approximately 7 years ago complete with an induction stove. Easy care landscaped yards with front and back irrigation as well as many perennials that regrow every year. There is a 220 volt plug in the attached, insulated double garage if you’d like to install a heater. (id:41462)
4 Bedroom
3 Bathroom
1,280 ft2
Blythman Agencies Ltd.
8 Mcculloch Street
Fillmore, Saskatchewan
This large family home is waiting for it's next family! Two bedrooms upstairs, master bedroom en-suite and main floor laundry. The basement is finsished and has two family rec areas making this a perfect spot to entertain or for the kids to have friends over. Den could be converted to another bedroom (with window updates) and there is a 3 piece washroom to complete this space. The backyard is gorgeous with established trees, shrubs!! Deck off the back of the house making this the perfect afternoon/evening spot. Double attached garage and some nice updates like windows and tin roof. This community is welcoming and thriving. K-12 school. Call for more information. (id:41462)
2 Bedroom
3 Bathroom
1,120 ft2
Century 21 Able Realty
1554 Retallack Street
Regina, Saskatchewan
1974 built featuring 3 bedrooms upstairs, plus 2 bedrooms in the basement. Great starter or investment home that features a total of 5 bedrooms, 2 kitchen, and 2 bathrooms. Current tenant has been living in this property about 10 years, and would like nothing more than to keep renting this home if possible. (id:41462)
3 Bedroom
1 Bathroom
963 ft2
Sutton Group - Results Realty
1221 Oak Avenue
Lac Des Iles, Saskatchewan
No neighbours behind you....just open space and privacy. This beautiful property at Lauman's Landing supplies a one bedroom park model with covered deck. Really good storage and nice finishes, featuring a full kitchen, living room, dining area and bathroom with a tub. More space for guests in the over-size garage with a large bedroom and laundry / tile shower and full bathroom as well. The tiled shower is a walk in with high end fixtures! Lauman's Landing is a subdivision on Lac Des Isle, SK. This stunning Saskatchewan lake is known fishing , year round, water sports, and memories made by evening fires. A few minutes away is golfing at the esteemed Northern Meadows 18 hole golf course. (id:41462)
1 Bedroom
1 Bathroom
440 ft2
Exp Realty (Lloyd)
110 2 Street Nw
Rural, Saskatchewan
Goodsoil, SK bungalow with super size garage on two lots! This 1945 bungalow has seen a new bathroom, siding, windows, metal roof and added insulation. The home comes with an RO water filtration system and the HWT is 1 yr old. There's 100 amp electricity. Plenty of workshop space and parking in the detached double garage. An addition to this garage supplies a smaller work shop plus a bunk area. If a nicely updated affordable home with a huge garage is on your wish list, you've found it! Appliances are included! (id:41462)
2 Bedroom
1 Bathroom
990 ft2
Exp Realty (Lloyd)
308 2141 Larter Road
Estevan, Saskatchewan
Located in the desirable Dominions heights subdivision is your like new condo! South facing and located on the 3rd floor. This 907 sq.ft two bedroom and two bathroom condo features a grey colour scheme throughout. Very nice laminate flooring through the open concept entry, kitchen, dining room and living room. Right off the living room is your balcony to sit out and relax on! This kitchen has an island big enough for 3 to 4 stools. pantry, plenty of cupboards and a stainless steel appliance package. Additional storage in the laundry room. The master bedroom has a walk through closet to the ensuite bathroom. One underground parking stall is included. Call today to view !! (id:41462)
2 Bedroom
2 Bathroom
907 ft2
Century 21 Border Real Estate Service
209 2141 Larter Road
Estevan, Saskatchewan
907 sq.ft. corner unit faces North/West in one of the newest Condominium buildings in Estevan. This unit is open concept featuring grey laminate flooring throughout the entrance, kitchen, dining and living room. Spacious master bedroom with large windows to let in natural light, walk in closet and 3 pc bathroom with a walk in shower. There is a large spare bedroom and full bathroom and laundry. Off the living room is a nice sized balcony to enjoy this summer. One underground parking is included. Call to view!! (id:41462)
2 Bedroom
2 Bathroom
907 ft2
Century 21 Border Real Estate Service
403 2141 Larter Road
Estevan, Saskatchewan
Top floor North facing one bedroom with a den awaits a new owner! This unit is 698 sq.ft with kitchen and island, lots of cupboards, adjacent is the living room with carpet flooring with balcony access and den! One bedroom with walk through closet to a full bathroom and laundry with storage and coat closet completes this unit. One outside parking stall is included. Call today! (id:41462)
1 Bedroom
1 Bathroom
698 ft2
Century 21 Border Real Estate Service
530 Eva Street
Estevan, Saskatchewan
Cute two bedroom and one bathroom home located in Hillside near many amenities. This home in just under 700 sq.ft and has had many updates!! The main floor features a nice size living room with laminate flooring. The kitchen has updated cabinets. Two good size bedrooms and a updated bathroom complete the floor. The basement has a family room and laundry area. There is a single detached heated garage and a fenced backyard. This home would make a great revenue or starter home. Call to view today!! (id:41462)
2 Bedroom
1 Bathroom
688 ft2
Century 21 Border Real Estate Service
216 Pacific Avenue
Swift Current Rm No. 137, Saskatchewan
Welcome to Pacific Avenue, where you will discover a remarkable 1,440 square-foot residence constructed in 2005, nestled on four expansive lots with picturesque views of the prairies. Experience the unique advantages of acreage living while remaining conveniently close to essential amenities. This home boasts an impressive open-concept layout, featuring an oversized island and pantry along with ample cabinetry. The spacious dining area seamlessly connects to a cozy front living room, creating an inviting atmosphere for relaxation and entertaining. The main floor includes three well-appointed bedrooms, highlighted by a generous master suite complete with a three-piece ensuite bathroom and patio doors leading to the backyard. A four-piece bathroom and a dedicated laundry room complete this floor. The fully renovated basement, updated in 2022, showcases new flooring, fresh paint, suspended ceilings, and pot lights. Here, you will find two additional large bedrooms alongside an open family/rec room, utility area, and large storage room. Step outside to discover a charming enclosed yard, ideal for pets, and explore the additional lots featuring a custom greenhouse, a heated single-car garage, a building previously used as a chicken coop, various sheds, and an open lot perfect for storage or customization. The impressive 40 x 60 shop, built in 2008, serves as a versatile man cave with 16-foot ceilings, 12-foot automatic overhead doors, natural gas heating, 200 amp service with four 220 plugs, an air compressor, and a 12,000-pound hoist, tinned inside and out, complete with a mezzanine for storage and a custom gun room. Additional highlights include underground irrigation, a new central air system installed three years ago, a silent floor system in most of the home, tin roofs on all buildings, and energy-efficient windows. ALL WORK PROFESSIONALLY COMPLETED. This property is a true gem, offering a blend of comfort, functionality, and limitless potential. (id:41462)
5 Bedroom
3 Bathroom
1,440 ft2
RE/MAX Of Swift Current
228 4th Street E
Ponteix, Saskatchewan
Discover this spacious 6-bedroom, 1-bathroom home nestled on two lots in the peaceful town of Ponteix. Located on a quiet street just a short walk from downtown amenities—including local shops, a café, a store, and a bilingual K–12 school—this property offers the perfect blend of tranquility and small-town convenience. The main floor features new vinyl plank flooring and a fully renovated 4-piece bathroom, while recent upgrades include electrical updates in 2020, a high efficient furnace, water heater in 2024, several new windows, and two new exterior doors. Updated appliances enhance the charm of this well-maintained home. Step outside to enjoy the covered back deck—ideal for relaxing or entertaining—and take advantage of the single detached garage during the winter months. This affordable opportunity won’t last long, so book your viewing today and see everything this home has to offer! (id:41462)
6 Bedroom
1 Bathroom
1,634 ft2
RE/MAX Of Swift Current
121 Bush Avenue
Canora, Saskatchewan
IT'S A "MANCAVE" FROM THE INSIDE OUT.... A COZY AND AFFORDABLE HOME IN CANORA SASK THAT IS PERFECTLY SUITABE FOR A YOUNG MAN OR BACHELOR! Featured a 24 x 26 metal clad shop fully insulated and heated with natural gas! This property is quite the "Hidden Gem" boasting 4 lots and measuring 100' x 125' in total. It is quite the large chunk of property and why not enjoy this summer in the comfort of a beautiful multi-level deck with a pergola, surrounded by a lush backyard of various fruit trees, perennials, and garden. The backyard is also partially fenced and also provides a storage shed as well as the convenience of back alley access and RV parking. This 720 square foot home was built in 1944 and boasts a solid concrete foundation and very functional layout. Upon entry, the superb workmanship of ceramic tile flooring with a spiral staircase leads you upwards to the open concept kitchen. This property is near to completion and has undergone substantial renovations! Remaining unfinished this fine property could be a great fit for a handyman that can appreciate the vision and take it to completion. Many recent upgrades within the last year and the recent years provide much value within. Some recent upgrades include HE furnace, water heater, flooring, painted interior, wall paneling, some updated windows, doors, and appliances are included. Also featured is a fully renovated 3 piece bathroom boasting more ceramic tile, a pedestal sink, and a corner jetted tub. The partially finished basement consists of a large renovated bedroom, cold storage room, laundry area/utility, and roughed in plumbing ready to fit in a second bathroom. Taxes are affordable $2009 /year and Canora is connected to an exceptional water system which has noted to be second to none!...One must view to appreciate the value and vision within. Do not hesitate to call for more information or to schedule a viewing. (id:41462)
1 Bedroom
1 Bathroom
720 ft2
RE/MAX Bridge City Realty
504 157 2nd Avenue N
Saskatoon, Saskatchewan
This fully-furnished executive top-floor suite with has everything you need, including two underground parking spots. Historic elegance meets modern luxury at the Residences at King George. Originally built in 1912 and thoughtfully redeveloped in 2010, this iconic landmark is close to shops, dining and just a few blocks from the scenic riverfront. Luxurious limestone tile flows throughout, and floor to ceiling windows provide tons of natural light. The kitchen features sleek granite countertops and high-gloss white cabinetry with glass shelving and built-in accent lighting. A full stainless steel appliance package adds to the kitchen’s functionality and style. Two sizeable bedrooms provide plenty of room for rest and relaxation, with ample closet space. The primary bedroom includes a private ensuite bathroom, ensuring a touch of luxury and privacy. The second bedroom is equally spacious, with easy access to the main bathroom, making it perfect for guests or a home office. Enjoy the convenience of in-suite laundry, and two secure underground parking spaces, providing peace of mind and protection for your vehicle year-round. For those who love to entertain or simply relax outdoors, you'll have access to a stunning rooftop deck. Complete with fully equipped outdoor kitchen, this expansive space is perfect for hosting friends or unwinding while taking in panoramic views of Saskatoon. Don't miss this chance to experience the best of historic charm and contemporary luxury at the Residences at King George. Your downtown oasis awaits! (id:41462)
2 Bedroom
2 Bathroom
1,171 ft2
The Agency Saskatoon
589 Poplar Crescent
Shaunavon, Saskatchewan
Beautiful family home in a quiet Cul de sac. The friendly front veranda is very inviting and spacious. The open concept has a large bright living room and spacious kitchen with a corner pantry and lots of cupboard space. Big bright windows and the garden doors to the back deck make entertaining easy between indoor and outdoor. The large back porch has a closed in storage space and hook ups for washer/dryer and wash sink. The master bedroom has a 4 piece en-suite with a heat lamp and oversized jet tub with two separate shower heads. The other two bedrooms have ample closet space. The basement has been totally renovated in the last 2 years with new flooring, doors and lighting and full 3 piece bath. There are 2 spacious bedrooms, large utility/laundry room and 2 large storage spaces. There is a single detached insulated and heated garage. The large back yard has been professional landscaped with new back fence and fire pit area. Automated underground sprinkles for both front and back areas has been completed in 2022. (id:41462)
5 Bedroom
3 Bathroom
1,388 ft2
Choice Realty Systems
5 Prairie Sun Court
Swift Current, Saskatchewan
This well-maintained mobile home offers 3 bedrooms, 2 bathrooms, and a spacious mudroom—perfect for family living. An abundance of natural light fills the open-concept dining and living room, creating a warm and inviting space. Several windows have been upgraded to PVC, and a major recent upgrade includes the installation of a full-size furnace and central air conditioning, complete with all-new, larger ductwork for improved comfort year-round. Situated on an oversized lot, this property boasts a 26x24 heated double detached garage, two sheds, and both a covered west-facing deck (with patio furniture and BBQ included) and an open east-facing deck—ideal for enjoying morning coffee or evening sunsets. The yard is beautifully treed, features an above-ground pool, and offers added privacy with no neighbors to the north. A great opportunity for affordable, comfortable living with room to enjoy the outdoors! (id:41462)
3 Bedroom
2 Bathroom
1,445 ft2
RE/MAX Of Swift Current
407 2nd Street E
Wilkie, Saskatchewan
Ideal for first time home-buyers or a retired couple, this home is located in the picturesque town of Wilkie, SK. From the outside it is hard to see how much room this home has to offer! The original part of the home was built in 1905 then in 1987 an addition was added to give this home 1013 sqft of living space on the main level. The heated porch welcomes you and offers a place to hang your coat & put your footwear. Turn to go into the house & a beautiful wooden door with an oval glass window greets you as you walk into the house. Enjoy the extra large living room with 10ft ceilings & an abundance of natural light. The galley style kitchen with painted white cabinets offers lots of room to move around & prepare you favorite meals. The dining room at the back of the house shares a space that could double as an office space or sitting area which leads to the deck & the yard. Two bedrooms on the main floor & a 4pc bathroom with a freshly renovated tub, tub surround & fixtures. The lower level offers tons of storage & a rec room area that is partially developed so it can be finished anyway you like. The gas fireplace is in 'as is' condition. A bedroom & 3pc bathroom is perfect for guests. The laundry room houses a washer/dryer set that is about 1 yr old. You'll have plenty of hot water as this home has an electric & gas water heater. The furnace is mid efficient & there is a 100amp panel box. Enjoy the deck off the back of the home & the privacy offered by the mature trees, some fruit trees & a partially fenced yard. The 16x24 partially insulated garage is heated with an oil heater & does not disappoint! With working room while having your vehicle parked inside anyone who's a pro at tinkering or just beginning, will love this space! For additional parking & storage there's a metal 20x14 garage/shed & 2 additional sheds There is RV parking & additional parking for other vehicles such as cars, boats, etc. Sounds like home? Call today! (id:41462)
3 Bedroom
2 Bathroom
1,013 ft2
Action Realty Asm Ltd.
89 Daisy Crescent
Moose Jaw, Saskatchewan
Nestled on a quiet crescent in the highly desirable Sunningdale neighborhood, this charming 988 sq. ft. home offers comfort, convenience, and modern updates. Main floor living features 2 bedrooms, 1 bathrooms, and main floor laundry, this home is designed for easy living. Updates over the years include stylish new vinyl plank flooring, updated shingles, windows, furnace, and water heater—providing both aesthetic appeal and peace of mind. The partially finished basement adds extra versatility, with two additional dens and a second bathroom, perfect for a home office, guest space, or hobby rooms. Located in a sought-after area close to parks, schools, and amenities, this home is a fantastic opportunity for those looking to settle into a great community. This property is NOT for rent. It is for sale only! (id:41462)
2 Bedroom
2 Bathroom
988 ft2
Realty Executives Mj
10 Acres Se Of Meadow Lake
Meadow Lake Rm No.588, Saskatchewan
This beautiful acreage is located just 24 minutes south east of Meadow Lake on 10 acres in the Cabana district. Main floor features a spacious kitchen and dining room, cozy living room, 3 bedrooms, and 4 pc bath. In the basement you will enjoy the warmth of the wood fireplace in the family room, plus one more bedroom, 3 pc bath, and plenty of storage space. Updates include new windows approx. 2018, Furnace replaced in 2016, new roof and eaves in 2020. They yard is beautifully landscaped and if you enjoy sitting outside but don't like the bugs then you will love the 13.7' x 17' screened in deck. This property also comes with a 572 sq' ft' 2 bedroom, 1 bath cabin. The 50' x 80' Quonset will give you all the room you need to store your RV, boat, ATV, farm equipment, etc. (id:41462)
4 Bedroom
2 Bathroom
1,404 ft2
Meadow North Realty Ltd.
Millikin Acreage
Big River Rm No. 555, Saskatchewan
This pristine acreage offers you nearly five acres of natural beauty in a manicured setting! Located just 4 minutes from the town of Big River, the immaculate home boasts of four bedrooms for the young family or for the lake-enthusiast family. Newer shingles and a newer furnace add reliable functionality, while the spacious layout inside lends itself to family activities indoors. The kitchen includes all the glorious cupboard space and storage you will ever need, and is vast enough to include a comfortable dining area. The living room blends into the dining room and is flooded with natural light from one side and opens to a large 17 X 12 deck on the other side. The bedrooms are all ample in space, with the primary suite opening to the bathroom for en-suite convenience. The bathroom is very spacious, with two sinks and extended countertop for ease of getting everyone ready in a hurry! The porch houses a cozy wood-stove for added comfort in colder seasons, and the well provides good water. A cellar accessed through the porch will act as cold storage for your produce and preserved vegetables. Outside, you will enjoy a 24 x 26 square foot insulated garage with remote openers. The yard brings the outdoor fun to life, with lawns for open space and flower beds for added beauty. Call your Realtor® today to book a showing - don’t miss out on this unique opportunity to own a slice of paradise! (id:41462)
4 Bedroom
1 Bathroom
1,620 ft2
RE/MAX Of The Battlefords
Lot 1 Emerald Park Drive
Spiritwood Rm No. 496, Saskatchewan
Exclusive home located on 4 acres of prime property overlooking the 10th hole of the Spiritwood golf course. Home features 5 BD, the master BD 5pc en-suite with a soaker tub, double sinks, separate shower/toilet, and walk-in closet. Each level offers a sitting/lounging area ideal for reading, socializing and entertainment. The upper-level lounge and master bedroom offer an exquisite view of the front courtyard, sunset, and 10th tee-off. A custom-built oak staircase canopied by an elegant chandelier an impressive feature of the main entrance, and an antique reclaimed tin ceiling in the dining room proves to be a show stopper. A large country style kitchen and living room share an open living space on the main floor. This dream kitchen hosts an east facing windowed turret, great for morning coffee, natural gas stove, convection oven, walk-in pantry, island with storage, garden doors leading to a south facing deck, and gazebo. The living room floods with the natural light of large south facing windows as well as garden door leads to the south deck. Additional home features include an ultraviolet water purification system, central A/C, in-floor heat in the basement, hot water on demand with separate lines to each tap providing constant pressure, and hot water. Some more recent upgrades include new shingles, siding, soffits, and facia, as well as a Viesmann Combi boiler system. Attached 24X23 garage with in floor heat, 24X30 detached heated garage, garden shed, as well as several other storage sheds. Spiritwood is in the heart of the Northern Lakes, which allows you an opportunity to have many lakes, recreational activities surrounding you, and is the epitome of serenity with its stunning views, ample wildlife, walking and cross-country skiing right out your front door. This property was once used as a B&B, so whether you are looking for a family home, or wanting to re-open the B&B the opportunities. Some furnishings are negotiable. Call for more information. (id:41462)
5 Bedroom
5 Bathroom
2,632 ft2
RE/MAX North Country
4908 Leader Street
Macklin, Saskatchewan
Looking for an affordable home or your next investment? This cozy ¾ story home in Macklin has everything you need to get started! Offering 1140 sq ft of space, this property features 2 bedrooms, a full 4-piece bathroom, a bright living room, a kitchen, dining area, plus 2 bonus rooms in the developed loft — perfect for an office, hobby space, or extra bedroom. The basement houses laundry and utilities, giving you even more flexibility. Recent updates make this home move-in ready, including a new metal roof, high-efficiency furnace, humidifier, central air conditioning, water heater, insulated kitchen/dining ceilings, built-in dishwasher, updated bathroom fixtures, new PEX water lines, some fresh flooring, new lighting, and siding on the west side. Located on a quiet street close to the public school, with a big 50’ x 115’ yard — there’s even room to add a garage! Whether you're buying your first home or adding to your rental portfolio, this is a smart move. Come take a look — call to book your private tour! (id:41462)
2 Bedroom
1 Bathroom
1,140 ft2
Century 21 Prairie Elite
922 Braeside Place
Saskatoon, Saskatchewan
A Legacy of Craftsmanship by the Lake. Welcome to a home that tells a story—a legacy of craftsmanship, strength, and love. Custom-built by its original Greek owners, this over 2,500 sq. ft. Briarwood gem was designed not just to impress, but to endure. Located on a quiet, family-friendly cul-de-sac just steps from Briarwood Lake and Park, this is a residence where timeless construction meets heartfelt tradition. Every inch of this home reflects quality and pride. From the solid materials used throughout to the thoughtful layout built for generations, it’s clear this was more than just a house—it was a dream realized. Inspired by classic Greek design and guided by an unshakable commitment to durability, this property has been lovingly maintained since day one. Outdoors, the legacy continues. Fruit trees flourish, perennials return year after year, and mature garden beds await the next family’s touch. This yard wasn’t landscaped—it was nurtured. Whether you're gathering in the generous living spaces, preparing a meal in the heart-filled kitchen, or relaxing under the shade of a fruit tree, you’ll feel it: this home was made to be lived in, grown into, and cherished. Minutes from both long-standing neighbourhood staples and new amenities, this is your rare chance to own a property where heritage and home go hand in hand. The next chapter is waiting—come write it here. (id:41462)
6 Bedroom
4 Bathroom
2,546 ft2
Coldwell Banker Signature
Elizabeth St South Acreage
Fertile Belt Rm No. 183, Saskatchewan
The perfect location for an acreage does exist! Imagine ten acres, full acreage capabilities but with the ability to ride your bike to town or walk to the brag worthy community ball diamonds/Slims Salloon for a beverage/snack. This acreage boasts 10 acres, a 32x12 shed/shop, and a copious amount of updated sq ftg and living space. Covered porches, concrete BBQ zones, perennials, trees & a move in ready-updated home all on the edges of Stockholm Se Sk. Upon entry a massive infloor heat entry way with custom closets, garage access, office/bedroom & a storage area with laundry and large produce sink for the great sized garden on the west edge of the 10 acre parcel. Another new addition zone on this home add the master bedroom/living room with a shared NG fire place and striking vaulted ceilings. A chefs dream kitchen, over sized pantry with custom pull outs add extra function to this updated & upgraded kitchen/dining room. A mainfloor 3 pc bath with custom tile work & a theatre room further extend this main floors desirable attributes of a dream home. The top floor gives this home added Value with two extra bedrooms & a 2 pc bathroom and updated flooring. Updated mechanical in the solid basement is not limited to but includes wiring, hot water on demand, RO, Softener & forced air ng furnace & more. This is a package deal with motivated sellers, book your showing with your agent in SE SK where potash, wheat and recreation meet! (id:41462)
4 Bedroom
2 Bathroom
3,000 ft2
Exp Realty
313 Hara Avenue
Bjorkdale, Saskatchewan
Welcome to 313 Hara Ave, Bjorkdale, SK! Nestled in a picturesque valley, the community of Bjorkdale offers a peaceful lifestyle and is surrounded by farmland, rolling hills and coulies. Here, you'll find a fully equipped school (Grades 1-12), a curling rink, a skating rink, a gymnasium, and beautiful parks—making it a wonderful place to call home. This recently renovated home features 4 bedrooms and 1 bathroom, with upgrades that include a new metal roof, flooring, ceilings, lighting, and fresh paint throughout. The basement is ready for your personal touch but already includes 1 bedroom, a cozy family room, and ample storage space. Sitting on a 75-foot frontage lot, the property boasts a generous garden space and plenty of room for outdoor activities, entertaining, and play. Don’t miss the opportunity to make this inviting home yours! Call today to setup appointment to view. (id:41462)
4 Bedroom
1 Bathroom
1,128 ft2
Century 21 Proven Realty



