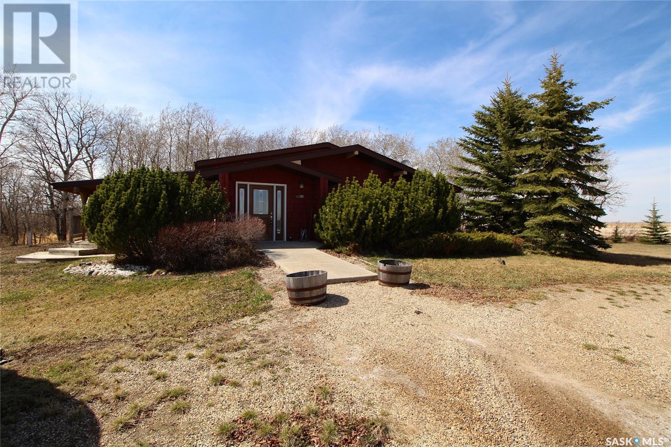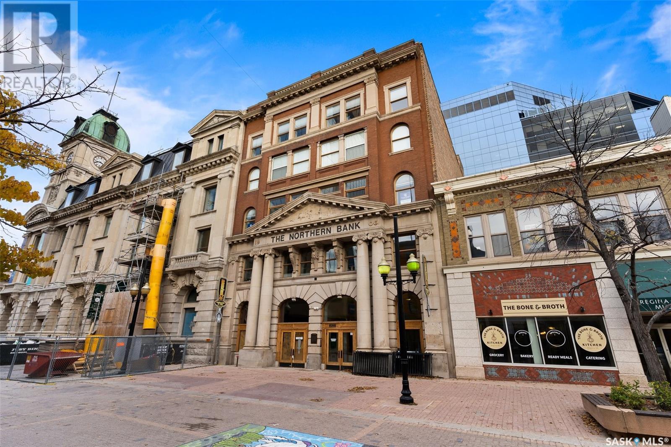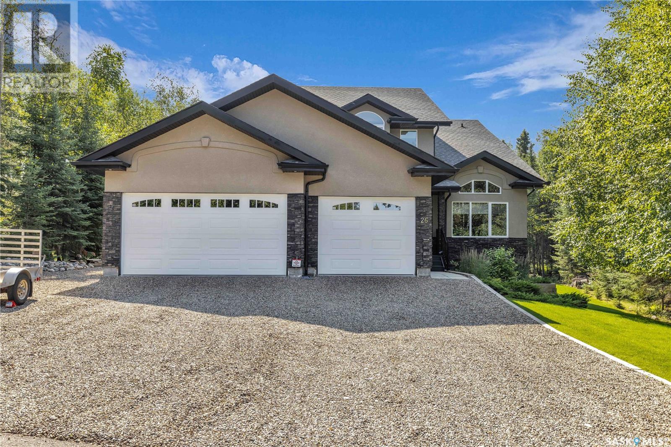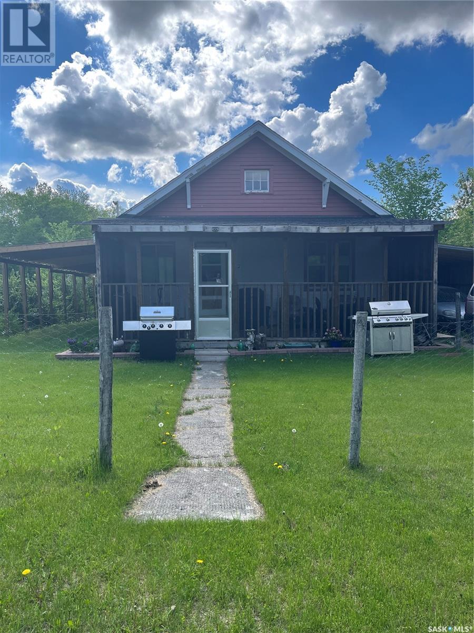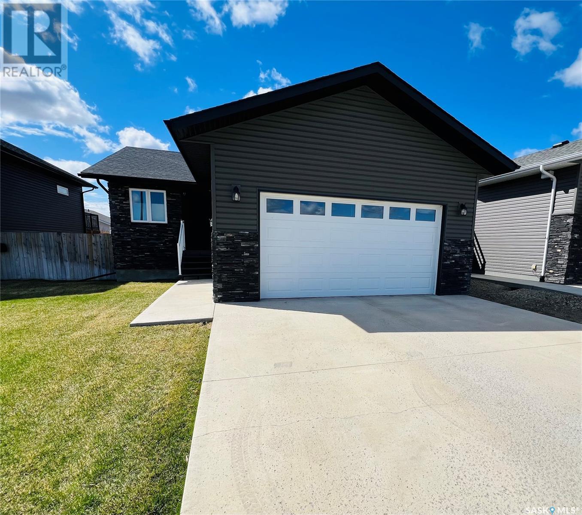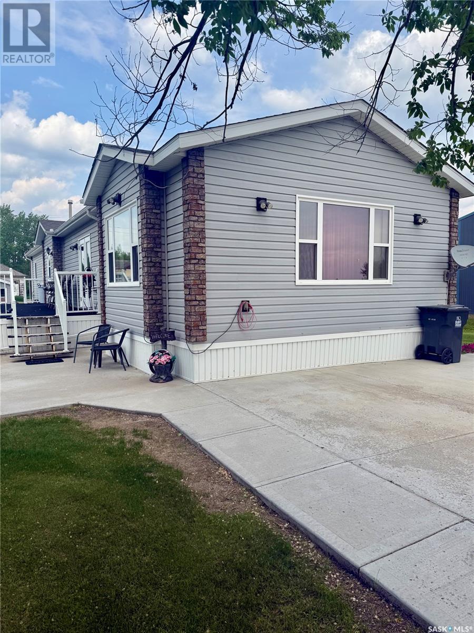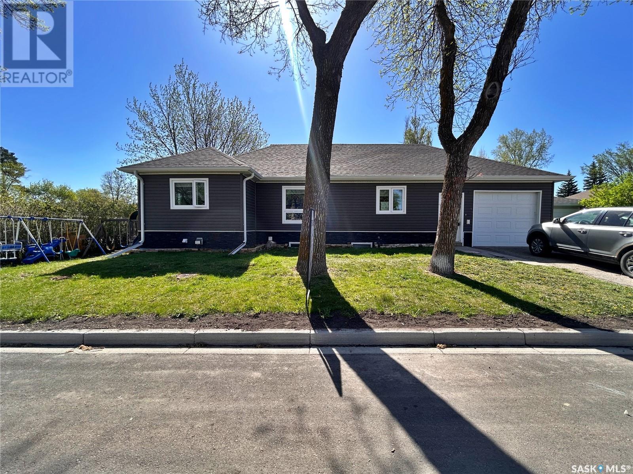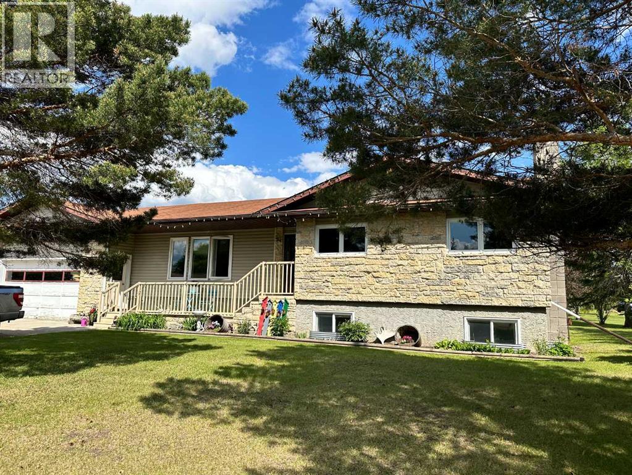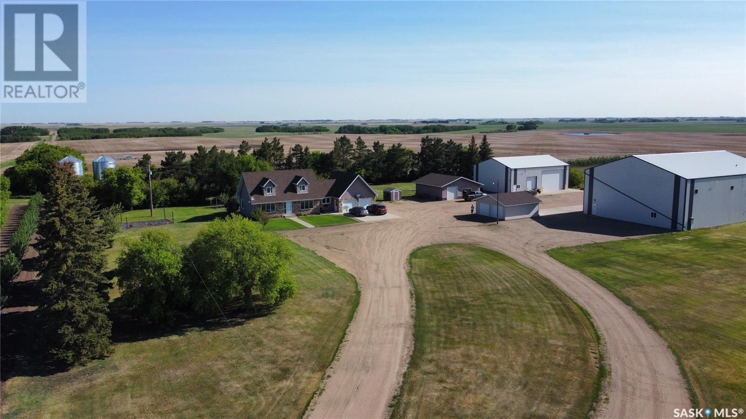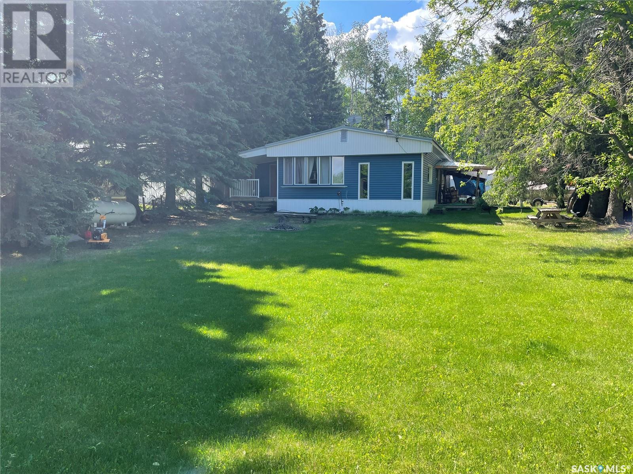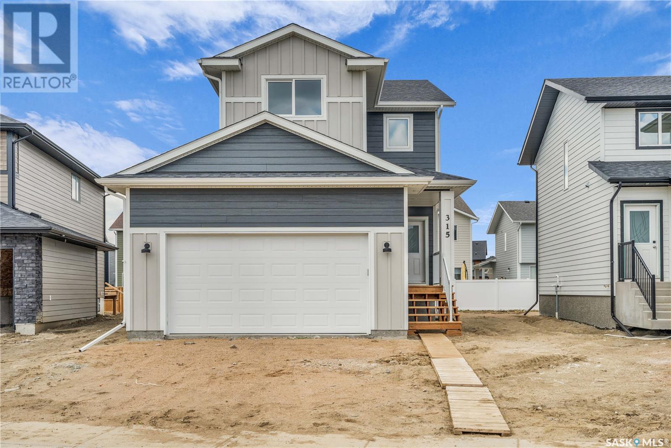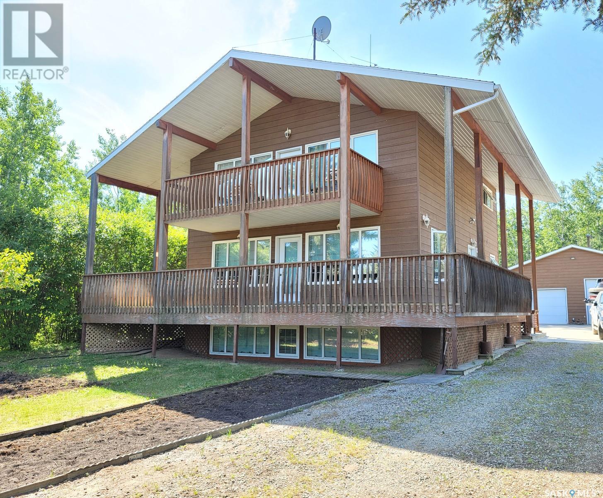Property Type
Frank Acreage
Wawken Rm No. 93, Saskatchewan
Completely renovated, 1610 sqft bungalow on a .77 acre lot! This beautiful, move-in ready home features 3 bedrooms, 2 bathrooms, an open concept layout, hardwood/tiled floors, and vaulted ceilings! The spacious master bedroom provides you with a large closet and 3pc ensuite! You’ll also find an additional 4pc bathroom and large storage/utility room. Everything located on the main level makes for some easy living! Outside you’ll find a huge covered, south facing deck that’s perfect for entertaining! UPDATES INCLUDE: shingles (2019), windows (2014), furnace (2014), and water heater (2014). BONUSES INCLUDE: central air. Don’t let this little gem slip away; located just off of the #9/#48 junction! (id:41462)
3 Bedroom
2 Bathroom
1,610 ft2
Royal LePage Martin Liberty (Sask) Realty
300 1821 Scarth Street
Regina, Saskatchewan
This Executive loft style condo in The Northern Bank building is in a historic building and one of the most epic locations right in the centre of downtown! Walking into this unit from the elevator you find yourself walking into 2532 square feet of open and airy space. The private elevator doors spill out onto an open concept kitchen dining and living room with a theater room to boot. The living is modest in this 3 bedroom, 3 bathroom condo but will not disappoint. The primary has a massive walk in closet and 5 piece accessible ensuite. While the 2nd bedroom has its own 3 piece bathroom as well. Another room at the front of the unit doubles as an office but is plenty spacious. Along with storage and laundry this property has an exclusive use to a roof top patio on the adjacent building and 2 parking stalls in the heated underground parkade. This home can be your urban escape if that is the lifestyle you are looking for! (id:41462)
3 Bedroom
3 Bathroom
2,532 ft2
Coldwell Banker Local Realty
704 Leeville Drive
Assiniboia, Saskatchewan
Located in the Town of Assiniboia in a great location, close to schools and recreation. This is an excellent 3-bedroom bungalow. You will enjoy the open design concept with no stairs! The house is totally accessible, complete with a walk-in bathtub! The property has been lovingly upgraded with all new flooring, countertops, new bathroom fixtures, new furnace (complete with new central air) and water heater. You will love the added convenience of main floor laundry. A single attached garage provides for direct access to the home and has extra room for storage. The yard is very tastefully landscaped featuring Xeriscape with lots of flowers and features! There is an added carport in the back yard that can not only be used for parking, but other uses such as barbecuing and entertaining in poor weather! The back yard is totally fenced with a large gate. It has green space next door, a school park across the road and the ball diamonds a short walk away. Come check out this amazing house! It is waiting for you to enjoy! (id:41462)
3 Bedroom
1 Bathroom
992 ft2
Century 21 Insight Realty Ltd.
Estates Drive
Elk Ridge, Saskatchewan
Located in the beautiful four season resort of Elk Ridge this Custom build two Storey home offers is fully developed with walk out basement giving you almost 4,000 sq feet of finished space. Open concept main floor features vaulted ceiling large windows and maple hardwood flooring and tile. Living / dining shares a three-sided fireplace adds to the atmosphere for those cozy evenings. Gourmet kitchen features custom cabinets, quartz counter, island, stainless steel appliances. Dining area off the kitchen has access to deck with natural gas BBQ hook up. A den and three piece bath complete the main floor. The living room features an open staircase up to four bedrooms, loft and two full bathrooms and laundry. The master has gorgeous en-suite with separate air jet tub, corner shower and double sinks, huge walk in closet and private outdoor balcony with views of the trees and ward. The fully developed basement provides an additional bedroom, four piece bath ad large recreation room with another gas fireplace in custom built in surround. The area also provides a wet-bar with custom cabinetry and counter seating. The sauna could be removed to the lower covered patio area and is included in purchase. The beautifully landscaped yard has minimal maintenance and fully automated underground sprinklers. The 3 car heated garage gives you lots of parking for toys cars and plenty of storage space. Central air, air exchanger, on -demand hot water heater, built-in sound system in home and garage, central vac, alarm system, underground sprinklers, Elk Ridge is a bareland condo annual fees are $925 each year. Elk Ridge is a Four Season Resort with 27 holes of golf, Hotel, Spa, and Restaurants. 400 Km of nature trails, salt water pool, zip line, children's playground, curling, skating, snow shoeing, snowmobile trails, cross country ski trails. Four seasons of luxury. An amazing home in an amazing resort, Come check it out. Call today for your personal viewing. MLS® # SK968622 (id:41462)
6 Bedroom
4 Bathroom
2,562 ft2
RE/MAX Saskatoon
305075 Mierau Road
Corman Park Rm No. 344, Saskatchewan
Amazing location just South of Warman. Beautifully renovated 2400 sq ft 2 storey home located on 12 acres bordering the City of Warman. The location is unbeatable for acreage living minutes to Warman and Martensville and a short drive to Saskatoon. The home has 7 bedrooms, 5 located on the second level, 2 in the basement along with 5 bathrooms. The main floor features a bright living room with a natural gas fireplace, an oversized dining area with access to the back deck as well as a custom spice kitchen enclosed at the end of the main kitchen. The attached garage has direct entry into the home and is fully insulated and heated. The heated detached quonset has a two storey living space located at the front with a shop area at the back of the building that can accommodate multiple vehicles or a semi truck. The property is set up for horses and includes a horse shelter as well as a dog run. The backyard is fully fenced and includes a large composite deck, firepit area and gazebo. (id:41462)
7 Bedroom
5 Bathroom
2,412 ft2
Century 21 Fusion
412 1st Avenue
Buchanan, Saskatchewan
NEAR GOOD SPIRIT LAKE, GREAT VALUE IN BUCHANAN.... A well maintained, cared for move in ready 2 bedroom bungalow in the welcoming community of Buchanan. Only 15 minutes away to Canora and 45 minutes away to Yorkton you can be in the centre of all the action. This community is close to a major shopping centre and situated in the heart of the best recreational activities such as hunting, fishing, golfing, and Good Spirit Lake is only 10 minutes away. This fine home features main floor laundry, hardwood floors, and great workmanship within the interior of the home. Featured a great workshop area just off the carport with power and concrete floor. The backyard is private, with back alley access, garden area and many fruit trees. The property is in walking distance to the grocery store, post office, curling & skating rink, and the churches. Buchanan is connected to the Canora Water system which is noted to be the best in Canada! Buchanan's streets are always paved and the grass always cut making this a well maintained clean community. (id:41462)
2 Bedroom
2 Bathroom
1,120 ft2
RE/MAX Blue Chip Realty
67 Bradbrooke Drive
Yorkton, Saskatchewan
Well maintained 4 plex in the southwest corner of Yorkton. Near schools, hospital, Gallagher Centre & churches. All 4 apartments have their own private entrances. There are (2) - two bedroom apartments & (2) - one bedroom apartments. Laundry is coined and provided in the building. Heating is hot water. Exterior is vinyl siding. Parking on the south side and the north side. Yard is well maintained with a large lawn area for bbq to the east and a shed for storage. Updated kitchen and bathroom in some of the apartments. Included are (4) fridges & (4) stoves. Must be viewed to be appreciated. (id:41462)
3 Bedroom
2 Bathroom
1,560 ft2
RE/MAX Blue Chip Realty
195 5th Avenue
Esterhazy, Saskatchewan
NEW to the Esterhazy housing market is the complete package for any buyer looking for their forever family home. Prime location nestled in the family orientated North West side of town at 195 5TH Avenue is this stunning turn key 2 Storey home offering 1863 square feet of living space with 5 bedrooms and 4 bathrooms plus a fully finished basement . The impressive layout of the main floor offers the perfect blend of modern finishes and functional design. Upon entry through the front foyer that leads to the open concept kitchen/dining/living area there is an adjacent bedroom/office. The dreamy kitchen has a large island which will be a focal point during meal preparation and entertaining, tons of counter and storage space with a pantry, all new Kitchen Aid stainless steel appliances including fridge, induction stove and dishwasher. Enjoy meals and relax in the open dining and living room. Main floor laundry has been updated with a Pet Pro washer and dryer combo . A 2 piece bathroom completes the main floor. The 2nd level of the home offer 3 bedrooms including an incredible master bedroom with a 4 piece ensuite and walk in closet with new shelving and a 4 piece master bathroom. The fully finished basement has a large recreation area with new built in shelving along the west wall, a large bedroom, bathroom and utility area. Gorgeous private back yard haven with a newly constructed 16X16 deck with access off the kitchen including privacy walls, raised garden beds, lush lawn with underground sprinklers. Double attached garage and concrete driveway complete this value packed property . Call today and start off 2025 in your dream home. (id:41462)
5 Bedroom
4 Bathroom
1,863 ft2
Royal LePage Martin Liberty (Sask) Realty
747 Golburn Crescent
Tisdale, Saskatchewan
Welcome to 747 Goulburn Crescent! This spacious and well-maintained 4-level split home offers everything a growing family needs. Featuring 5 bedrooms, 3 bathrooms, and over 1,220 square feet of functional living space, this property combines comfort with versatility. Step inside to discover a bright and inviting layout, perfect for family living and entertaining. The generous living areas are complemented by a large single-car detached garage, ample storage, and a beautifully maintained yard with a dedicated garden area, ideal for outdoor enjoyment. Located in a fantastic family-friendly neighborhood, you’ll love the convenience of nearby schools, parks, and amenities. With space, location, and charm, this home is the total package. Don’t miss your chance to own this incredible property—book your private showing today! (id:41462)
5 Bedroom
3 Bathroom
1,220 ft2
Royal LePage Renaud Realty
Haugen North 4.96
Hudson Bay Rm No. 394, Saskatchewan
A Private Oasis with Everything You Need! Tucked away in a peaceful, serene setting, this 2004 built, 3-bedroom, 3-bath home offers the perfect blend of comfort, space, & functionality. Nestled on 4.96 acres, this property is designed for those who appreciate privacy while still enjoying modern conveniences.Step inside to discover vaulted ceilings and dormer windows, filling the space with natural light. The main level boasts hardwood floors, a beautifully designed kitchen with ample cabinetry, a built-in oven, & a stovetop, natural gas furnace plus a cozy wood-burning fireplace for those chilly evenings. The three-season sunroom off the dining area provides a perfect spot to enjoy the backyard views year-round. The primary suite is your personal retreat—large enough for a king-sized bed, featuring a walk-in closet and a 4-piece ensuite with a Jacuzzi tub. Main-floor laundry adds to the home’s convenience. Downstairs you’ll find 9’ ceilings which features a spacious family room with heated floors, two large bedrooms, a bonus area for workouts or hobbies, plus ample storage & cold storage. A walk-out leads to the attached garage for easy access. Outside, enjoy relaxing under the front veranda or working on projects in the 36’ x 45’ heated shop. The landscaped yard includes garden space, a garden shed, the back yard has a waterfall pond & fire pit patio. Potable well water complete with reverse osmosis water system plus the home is also equipped with forced air heating, air exchanger, central air, central vac, and high-speed WiFi—ensuring year-round comfort. This turnkey package offers the best of country living with modern amenities and only a couple minutes to Hudson Bay where you find all your needs from the 2015 build K-Grade 12 school, new swimming pool, skating arena, curling rink, hospital, library and sufficient shopping places. Hudson Bay is surrounded by many sledding trails and natural lakes and wildlife. Don’t miss out—schedule your private viewing today! (id:41462)
3 Bedroom
3 Bathroom
1,459 ft2
Royal LePage Renaud Realty
35 Acres South
Hudson Bay Rm No. 394, Saskatchewan
Welcome to your dream homestead! Nestled on 35 acres of fully fenced, certified organic land, this beautifully upgraded 3-bedroom, 2-bath home offers a peaceful & practical lifestyle for families, hobby farmers, or anyone craving space & serenity. Main Floor Features are a bright & inviting open-concept kitchen and dining area with refaced light pine cupboards and a separate pantry. Has a spacious front entrance with closet space for convenience. 3 comfortable bedrooms, including a luxurious upstairs bathroom featuring a deep jet soaker tub for ultimate relaxation across the hall. Outside the Covered back deck has the power access and pilings ready for a hot tub to be setup.Basement Perks the recreational space with a natural wood fireplace & plenty of room for entertaining, games, or even a home office setup. Guest-friendly oversized bedroom & full bathroom. Cold storage room, laundry room, & utility/service area housing a water softening system. home has oil furnace heat, supplemented by a cozy wood fireplace. Dry basement design supported by weeping tile system. Appliances Included the Fridge, stove, built-in dishwasher, built-in microwave/fan, washer, and dryer– everything you need to move right in! Outdoor Extras, Fire pit in a secluded yard, perfect for stargazing or watching the northern lights dance across the sky. 32’ x 36’ shop/garage with in-floor electric heat, mezzanine (over half), 16’ ceiling on one side, & 2 overhead doors. RV parking port behind the shop, ideal for storing toys or travel rigs. Separate heated workshop & barn with basic power & water bowl for livestock. Two animal shelters, a storage grain bin, garden sheds, & a storage shed round out the property. With a shallow 36” well providing good water, organic pasture ready for livestock, and plenty of storage for tools and equipment, this is the ultimate countryside package.Are you Ready to embrace country life? Pack your bags – and your animals – this property is ready to welcome you home! (id:41462)
3 Bedroom
2 Bathroom
1,044 ft2
Royal LePage Renaud Realty
808 Battleford Trail
Swift Current, Saskatchewan
Immaculate, move in ready home located in the highly sought after Highland subdivision. This well maintained property features engineered hardwood flooring, maple cabinetry with soft close doors, quartz counter tops, stainless appliances, all for a modern upscale look and feel. The main floor welcomes you into a very spacious entryway. On the main you can find an open concept kitchen/dining/living room layout, large primary bedroom with walk in closet as well as a 3-piece ensuite. A large 4 piece bathroom with ample storage is conveniently located just off the main entrance and provides direct access from the garage. A thoughtful design for a busy household. An additional bedroom on main can serve as a guest room or home office. This home is ideal for both daily living and entertaining. Your fully finished basement boasts large windows that flood the space with natural light, a generous family room, two sizeable bedrooms, full bathroom, den and utility room. This space is perfect to accommodate guests or a growing family. Just a few of the additional highlights included a attached heated garage, u/g sprinklers, fully landscaped yard, and shingles in May 2025. Add this to your MUST SEE list!! (id:41462)
4 Bedroom
3 Bathroom
1,122 ft2
RE/MAX Of Swift Current
313 First Street
North Portal, Saskatchewan
Escape the hustle and bustle with this well maintained property, offering the serenity of small town living while only being a 30 minute drive to all the amenities of Estevan. Located in the quiet town of North Portal just steps from the U.S border. A beautiful and spacious outdoor space, equipped with two 10x16 sheds in which one is insulated and both have power. Included are a riding lawn mower and snow blower leaving you prepared for any season. You will have a peace of mind when the power goes out with the backup natural gas generator. (id:41462)
3 Bedroom
2 Bathroom
1,542 ft2
Coldwell Banker Choice Real Estate
114 3 Street E
Carnduff, Saskatchewan
Spacious, Updated & Move-In Ready in Carnduff, SK! This updated double-wide mobile home offers a fantastic open-concept layout and modern touches throughout. Fresh paint and new flooring give the space a clean, contemporary feel, while the espresso-toned kitchen cabinetry adds warmth and style. You'll love the dual-level island, corner pantry, and brand-new fridge—perfect for everyday living and entertaining. The oversized primary bedroom comfortably fits a king-size bed and large furnishings, and includes a full 4-piece ensuite and generous walk-in closet. Two additional bedrooms offer ample space and large closets, ideal for kids, guests, or a home office. A second full 4-piece bathroom completes the main floor. Outside, enjoy a fully fenced yard, private deck, and handy storage shed—great for summer BBQs and outdoor play. Located in the vibrant community of Carnduff, you'll have access to a K-12 school, grocery and gas services, and a thriving main street. Families will especially appreciate the impressive ball park and campground complex, as well as a year-round hockey rink—perfect for keeping kids active in every season. (id:41462)
3 Bedroom
2 Bathroom
1,520 ft2
Exp Realty
Mcphee Lake-Wapiti Development
Lakeland Rm No. 521, Saskatchewan
Be the first to own a home in McPhee’s newest development, Wapiti at McPhee! Charming 4-Season custom build Zach’s cottage on McPhee Lot. This beautiful open concept cottage features valuated ceilings, 3 bedrooms, 2 and half baths, large laundry room, loft, gas fireplace for cozy evenings and a detached double garage. Soak in spectacular sunsets from your large deck or gather around the lakeside fire pit for cozy evenings under the stars. Practical features include natural gas hookup, fire suppression sprinklers and potential for a shared dock. This is a rare opportunity to own new cabin at Mcphee Lake with unbeatable swimming, views and endless fun (id:41462)
3 Bedroom
3 Bathroom
1,505 ft2
Boyes Group Realty Inc.
1401 Mark Avenue
Moosomin, Saskatchewan
-- INCOME OPPORTUNITY -- a lovely 5 BEDROOM home with a 2 bedroom income suite and a tenant who pays the majority of your mortgage...it really doesn't get much better than that! 1401 mark avenue is a solid 1055 SQFT, fully renovated bungalow situated on a 57' x 100' corner lot with a single attached AND single detached garage, AND the 2 bedroom INCOME suite will bring in $800+/month! Whether you want to use this as a full revenue property or live on the main floor and rent out the basement, this home offers a multitude of options. UPDATES: furnace, electrical, plumbing, windows, shingles, siding, basement concrete floor, water heater + MORE. PRICED AT $298,000 -- consider it a $100,000 less with the income suite!! Click the 3D virtual tour link to take an online tour! (id:41462)
5 Bedroom
2 Bathroom
1,055 ft2
Royal LePage Premier Realty
206 6th Street
Rosemount Rm No. 378, Saskatchewan
Country living in Cando. 9 lots for a total of 225x120 ft. 1979-988 sq. ft. 3 bedroom home, large bright kitchen, cozy living room, bathroom. Water heater 7 years old. Basement ready for development. 1997 furnace had circuit board and fan replaced in March 2025 approx. $1200.00. Approx. 50 ft. well, septic tank, field system. (id:41462)
3 Bedroom
1 Bathroom
988 ft2
Century 21 Prairie Elite
191 Montgomery Crescent
Weyburn, Saskatchewan
This beautifully updated 4-bedroom, 2-bath bungalow offers 1,144 sq ft of thoughtfully designed living space in a very desirable, quiet location. Nestled in a peaceful neighbourhood and backing onto a walking path, this home is the perfect spot for you and your family. Step inside to an open-concept main floor featuring an updated kitchen with stylish cabinetry, granite countertops, and plenty of prep space. The spacious living room is warm and inviting, showcasing modern vinyl plank flooring and a stunning feature wall with a cozy fireplace. Downstairs, you’ll find a large family room ideal for movie nights or a spot for the kids to hang, along with two additional bedrooms, a 3-piece bathroom, and a generous utility/laundry room with ample storage. Enjoy outdoor living in the expansive backyard, complete with a private BBQ nook and extra parking for added convenience. Whether you’re relaxing or entertaining, this property is sure to impress. Don’t miss your chance to own this property, call your favourite Agent to book your showing! (id:41462)
4 Bedroom
2 Bathroom
1,144 ft2
Century 21 Hometown
15 Hawkes Street
Marsden, Saskatchewan
Great affordability a short drive to Lloydminster! Located in the quiet, family friendly community of Marsden, this bungalow offers over 1,400 square feet with fresh paint some new flooring and main floor laundry. Upstairs you'll find a functional floorplan with a big front family room, the kitchen has ample cabinetry and storage and dining room overlooks the massive yard. Three bedrooms, full bathroom and the master featuring 3 closets and an ensuite complete the main floor. The basement has a fantastic family room with lots of windows allowing in an abundance of natural light, a wood fireplace creates a warm and welcoming space. The basement has one big bedroom with double closets, a den and tons of storage. This property also features an attached double garage, newer water heater (2020) and RV parking. This home is a must see at a great bang for your buck! (id:41462)
4 Bedroom
3 Bathroom
1,480 ft2
RE/MAX Of Lloydminster
Round Valley Acreage
Round Valley Rm No. 410, Saskatchewan
This stunning acreage 3km east of Unity on Highway 14 has so much to offer you can’t pass it by! With highway frontage this acreage is perfect for your family and business venture. Formally set up for a welding business this property has endless business opportunities with the 60x80 insulated/heated shop including a 24x60 wash bay & a front back 5-ton crane built in 2017, a 40x60 insulated warehouse built 2018, a heated & insulated man cave and last but not least a double detached garage. The yard is beautifully and meticulously landscaped with a shelter belt, firepit area, garden area, a 100yard target range with shelter, several fruit trees & bushes and endless grassy space for all kinds of activities. The house is family friendly with a total of 5 bedrooms & 3 bathrooms. Built in 1978, you’ll see pride of ownership in the house & attached garage with the extensive renovations completed through the years: shingles, paint, some flooring, kitchen, bathrooms, windows, some plumbing & wiring and a complete basement reno with spray foam insulation. One bay in the garage hosts a mudroom, the perfect space for “leaving the dirt at the door”, while the other bay as an opener for your vehicle. The 325ft well was new in 2014 and seller states it produces plenty of water! There is a water softener and an RO system for drinking water even though the water is potable. Ask you agent for the feature sheet that has more details about the property & shops. Sounds perfect? Call today for a showing and a detailed package containing more details about this amazing property! (id:41462)
5 Bedroom
3 Bathroom
2,119 ft2
Action Realty Asm Ltd.
104 4th Street E
Milden, Saskatchewan
Beautiful Bi-Level home for sale with Legal Basement Suite!! Only a short drive to Outlook, 30 minutes to Rosetown and 1 hour to Saskatoon you'll enjoy the freedom of rural living with only a short drive to all your amenities. This 2008 built open concept 1347 sq ft home sits on a large 65ft x 158ft deep lot facing east overlooking the prairie in the front and a covered back deck overlooking your spacious yard with mature trees and garden out back! Brand new 2023 Asphalt Driveway! Inside you'll appreciate the quality finishes of tile and hardwood flooring and granite counter tops throughout the main floor. The kitchen has tons of cupboard space, a large eating bar island, and a full stainless steel appliance package included. The dining room has space for a large table and quick access to your spacious covered back deck with built-in natural gas BBQ included! There are 3 bedrooms on the main floor, a 4 piece bathroom and a 3 piece ensuite off the master bedroom. Downstairs you'll find the set up perfect for those wanting to have a recreation room for themselves or include it as part of the basement suite area to rent out. The lovely 2 bedroom basement suite (or 3 bedroom suite if you prefer (utilizing the recreation space) comes with a full set of appliances, separate entry, separate laundry, and a private patio area out back for your tenant! New laminate flooring in the bedrooms! This home would make a great place for those wanting a mother in law suite or some extra income to go towards your mortgage! Call and book your private showing today!! (id:41462)
5 Bedroom
3 Bathroom
1,347 ft2
Realty Executives Outlook
201 2nd Avenue Sw
Dorintosh, Saskatchewan
Located in the Village of Dorintosh, and only 4 miles from the Meadow Lake Provincial Park. Perfect starter home for first time buyers and families, with bus pick up for the kids to attend school in Meadow Lake. With over 1850 sq. ft. of living space, this home has 3 good size bedrooms and 2 bathrooms. Open design living room, kitchen and dining. The addition provides a spacious entrance with great storage, office area, plus family/games room that is could be set up for a home business complete with plumbing and 220 wiring installed. There have been many updates including all new siding, insulation, soffit and facia. Energy efficient furnace, new flooring, 2 new decks, 200 amp electrical panel, and more! You will love the privacy of the yard with all the mature trees surrounding the property, keeping the home cool and comfortable on those hot summer days. Seller is highly motivated to sell and eager to entertain all reasonable offers. (id:41462)
3 Bedroom
2 Bathroom
1,858 ft2
Meadow North Realty Ltd.
174 Doran Way
Saskatoon, Saskatchewan
LOCATED IN BRIGHTON RANCH: -1586 sq. ft Two Storey -3 Bedrooms plus bonus and 2.5 Bathroom -Laundry on 2nd Floor -Kitchen with Island w/ extended ledge -Quartz throughout c/w tile backsplash in kitchen -Vinyl plank Living Room, Dining Room, and Kitchen -Soft Close Cabinetry Throughout -LED Light Bulbs Throughout -High-Efficiency Furnace and Power Vented Hot Water Heater -HRV Unit -10 Year Saskatchewan New Home Warranty -GST and PST included in purchase price. GST and PST rebate back to builder -Front Driveway Included -Front Landscape Included (id:41462)
3 Bedroom
3 Bathroom
1,586 ft2
Boyes Group Realty Inc.
5 Christel Crescent
Beaver River Rm No. 622, Saskatchewan
Impressive 2 story with a scenic view of beautiful Lac Des Iles! This property has literally everything you need to enjoy life at the lake. The dwelling is very functional with 4 bedrooms, 3 baths (basement bathroom roughed in), and large sitting rooms to entertain or relax with family. The exterior is no less impressive and features large, covered deck spaces, double concrete drive, and a huge double detached garage perfect for anything you need it to be. The garage also contains its own 5-piece bathroom and a huge overhead door which can fit an RV or larger boat. New shingles and boiler installed in the fall of 2022. You couldn’t build for this price with these features. For more information on this amazing property, contact your favourite Realtor! (id:41462)
4 Bedroom
3 Bathroom
1,792 ft2
RE/MAX Of The Battlefords - Meadow Lake



