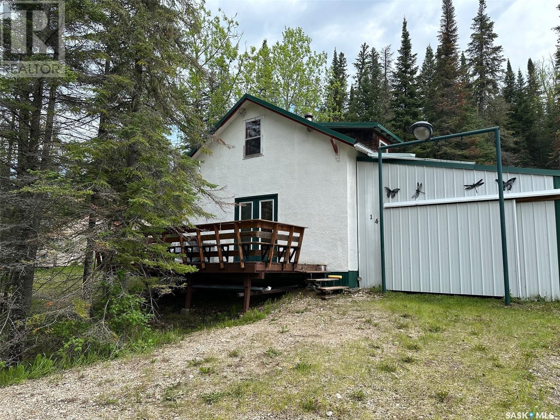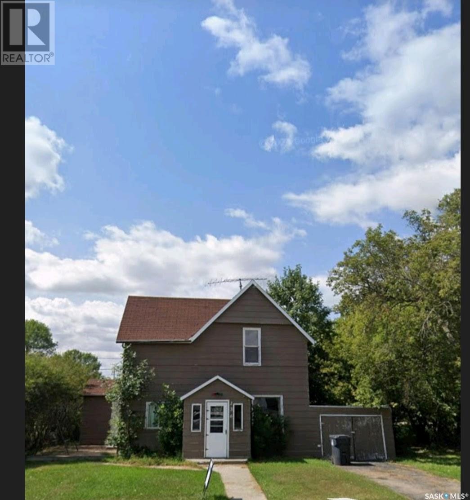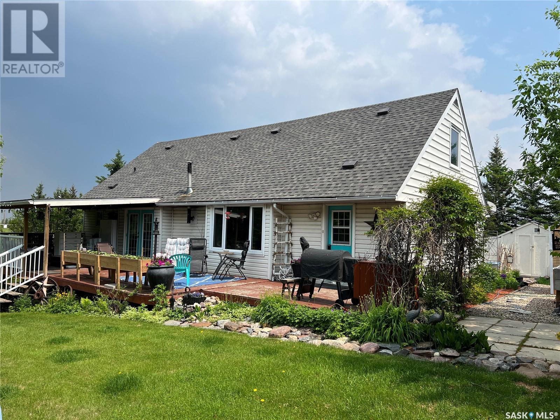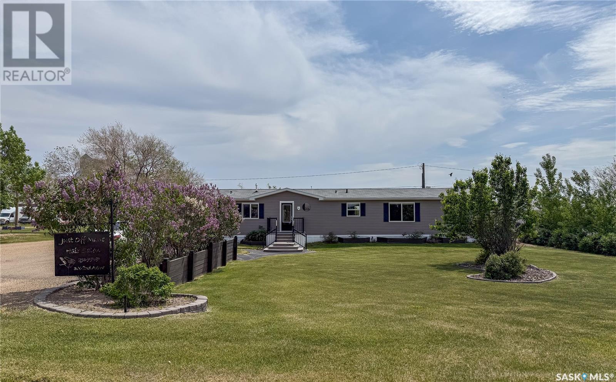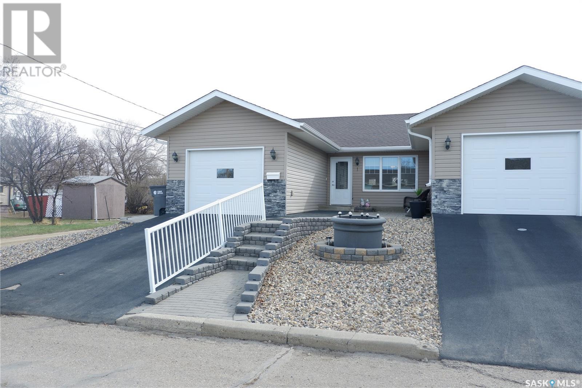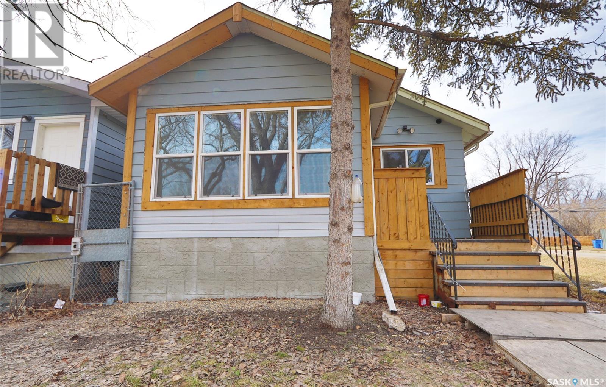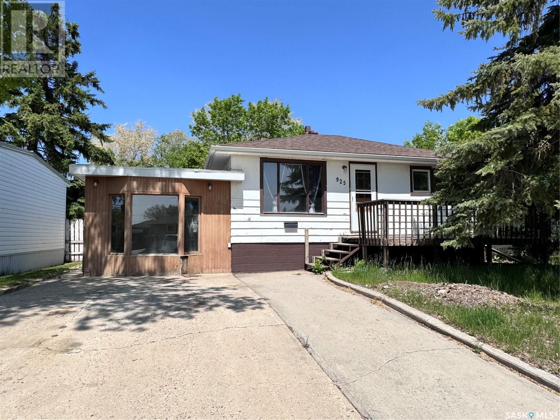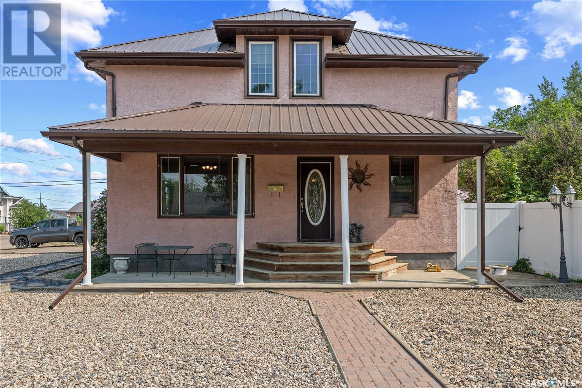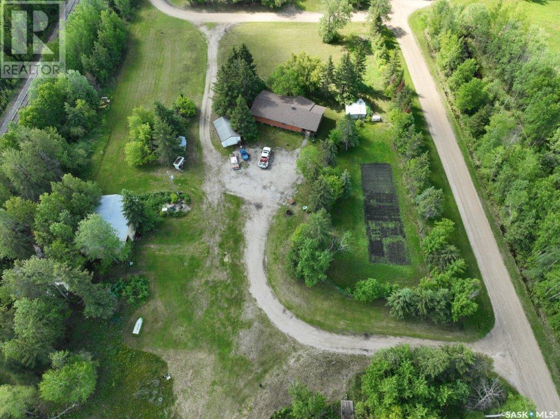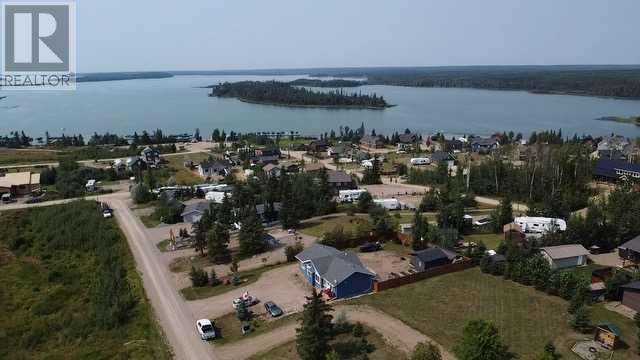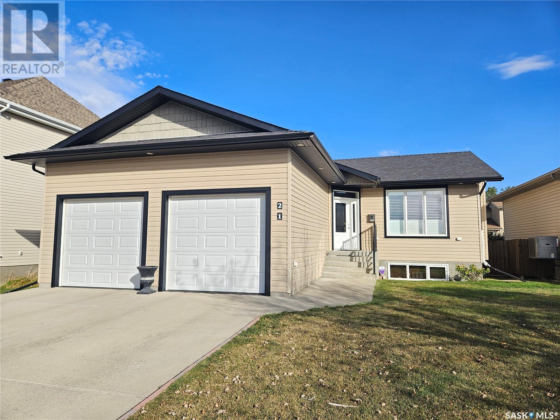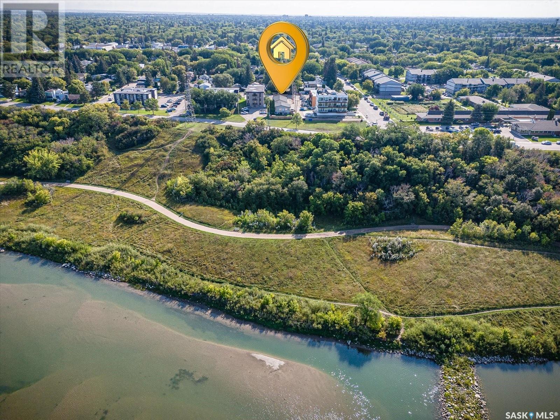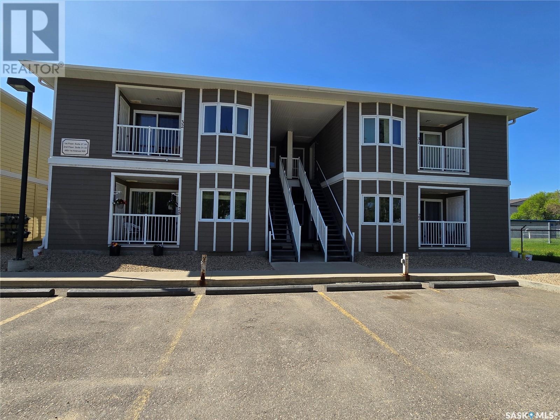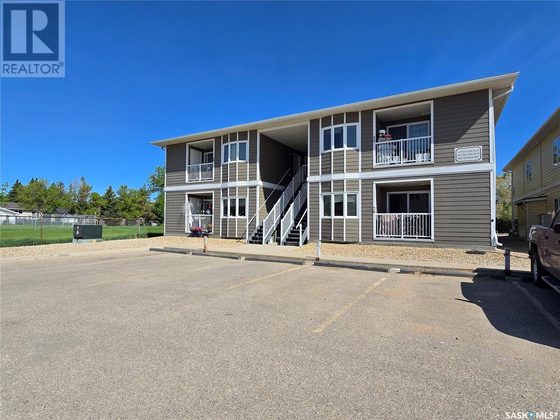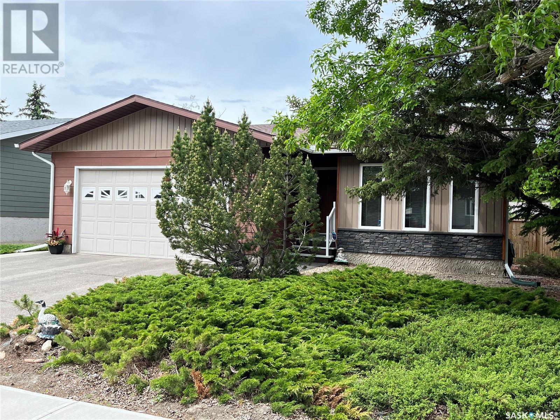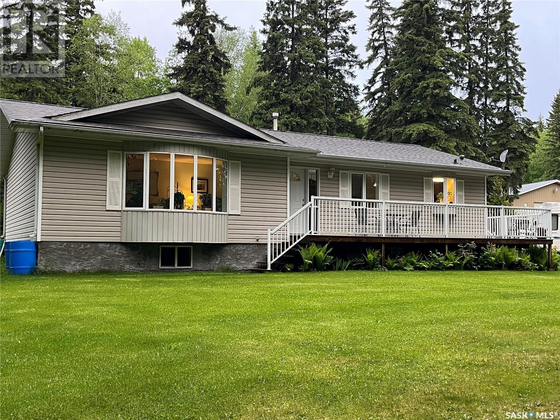Property Type
14 Parrhill Street
Hudson Bay, Saskatchewan
A rare opportunity has opened up at Parr Hill Lake—a charming two-story cabin with lake views, full of character and ready for new memories to be made. The main cabin features three bedrooms, providing sleeping space for 7–10 people, and comes fully furnished. A propane stove is available for cooking, along with a cozy wood stove to keep you warm. The living and family room has been recently updated with beautiful pine accents and new flooring. The upper level boasts two new windows that allow for a refreshing cross breeze. While the cabin isn’t perfect, it’s filled with charm and ready for adventure. Outside, you’ll find a separate bunkie with two beds and its own kitchen—this was the original cabin, offering a rustic, vintage feel. There are also two outdoor biffys, a large wood and storage building, and a spacious deck with surround seating that has a lake. Power currently runs on a generator, but main power lines are located right in front of the cabin, offering future possibilities. Additionally, an attached garage/shop was built in 2014, providing extra space for storage or projects. Best of all, this cabin sits on an OWNED lot, making it a truly special find. Call or text to setup appointment to view. Don’t miss out on this rare retreat—call today to set up a viewing! (id:41462)
3 Bedroom
734 ft2
Century 21 Proven Realty
136 Broadway Street
Carievale, Saskatchewan
Take another look at this amazing price. This 4 bedroom home is situated on 3 lots in the quiet community of Carievale. The home features 3 large bedrooms on the second floor that have hardwood throughout. The main floor has another bedroom with a 3 piece ensuite. Large laundry/mudroom on main floor. Gas stove. Private backyard with lots of trees and chain link dog run. . Great first home for a family or investment property. Call for your private viewing. (id:41462)
4 Bedroom
2 Bathroom
1,000 ft2
Performance Realty
113 2nd Avenue Se
Dorintosh, Saskatchewan
Pride in ownership really shows in this property. This beautiful 5 bedroom home is located in the quiet community of Dorintosh, 5 minutes from the Meadow Lake Provincial Park, giving you access to beautiful lakes, fishing, hiking, quading, swimming, boating, cross country skiing, snowmobiling and mini golf. Main level features kitchen, dining room with access to covered deck, living room with new pellet stove in 2024, primary bedroom with walk in closet, 2 bathrooms and main floor laundry. 2nd level consists of 4 nice sized bedrooms with original hardwood flooring. House was moved onto a 4ft crawl space in 2009 and totally updated at that time. Energy efficiency program was done in 2009 which included new insulation and new Hi-eff furnace. All new windows except primary bedroom and one bathroom. New shingles in 2019, washer & dryer 2024 and 3pc bathroom was updated in 2023. New flooring & light fixtures in kitchen and some fresh paint throughout. Yard is beautifully landscaped with garden area, raised beds, perennial flowers, raspberries, 2 apple trees, asparagus & rhubarb. Outbuildings include a C-Can shop with attached storage shed, two 8x10 storage sheds and a fenced dog run. The property is comprised of two lots which gives you lots of space for RV parking and lake toys! This property is a must see!! (id:41462)
5 Bedroom
2 Bathroom
1,915 ft2
Meadow North Realty Ltd.
2216 Lorne Street
Regina, Saskatchewan
Checkout this beautifully renovated, super unique mixed use property. Property is located just a few blocks South of Regina's busy downtown center square neighborhood. The building is 3 storey's with a full basement and has been condominiumized to have separate titles for the main, 2nd, and 3rd levels. Each level has separate electrical and natural gas meters. Currently the building is divided into 6 separate units. (catering to both commercial, and some residential) there is a small office that could make a 7th rental unit. Behind the building, the lot is paved and provides ample on-site parking. The building has been renovated and updated with top quality in mind. Each unit (except for the small office) has access to its own private entrance, washroom, and kitchen. These spaces would make excellent Airbnb's, studio spaces, offices, or apartments. The location offers very flexible zoning which allows for dwelling units, residential homestay / bed & breakfast, day care centers, nursery schools, and supportive living homes as permitted uses. This is a great opportunity for you to run a main floor business and to increase your profitability, by renting out these gorgeous suites. Book your viewing today. (id:41462)
4 Bathroom
4,907 ft2
Sutton Group - Results Realty
Hazlet Acreage
Pittville Rm No. 169, Saskatchewan
Welcome to your perfect country escape! Nestled on 9.73 acres just 12km north of Hazlet, SK, this stunning 1,506 sq. ft. home built in 2022 offers the best of modern living with a peaceful rural setting. If you've been searching for space, privacy, and the perfect setup for livestock, this acreage checks all the boxes! Step inside to a bright and airy open-concept living space, where natural light pours in, and every detail has been thoughtfully designed. The kitchen is a dream, featuring a large hidden pantry that keeps everything organized and out of sight. The living room is warm and inviting, complete with a beautiful stone wood-burning fireplace, perfect for cozy nights in. The spacious master bedroom is a true retreat, offering a walk-in closet and a private 4-piece ensuite. Two more bedrooms, another 4-piece bath, and a main floor laundry add to the convenience of this well-laid-out home. Downstairs, the unfinished basement is a blank slate, with a roughed-in bathroom already in place, ready for your vision! This home is built for efficiency, featuring a 200-amp electrical panel, a high-efficient hot water heater and a high-efficiency furnace - both run with propane. Outside, the partially fenced acreage is ideal for livestock, with corrals and plenty of outbuildings, including a single detached garage, pump house, cat house, smaller barn, and multiple sheds. Whether you're dreaming of a hobby farm, horse property, or just extra space to roam, this acreage offers endless possibilities. And let’s talk about Hazlet—a vibrant, welcoming small town just a short drive from Swift Current! This tight-knit community offers a K-12 school, Co-op Cardlock, skating/curling rink, Hazlet Café, post office, and a strong agricultural backbone. If you're looking for a peaceful country lifestyle with great amenities nearby, this is the place to be! (id:41462)
3 Bedroom
2 Bathroom
1,506 ft2
Exp Realty
306 2nd Avenue W
Climax, Saskatchewan
Welcome to 306 2nd Avenue W in Climax — a beautiful blend of modern living and outdoor luxury. This 1,216 sq. ft., 2012-built home is nestled on a stunning 13,320 sq. ft. lot that has been lovingly transformed into an outdoor paradise. From the front paved driveway to the blooming flower beds, rubber-paved walkways, and perfectly manicured sod with underground sprinklers, every detail has been thoughtfully designed for beauty and ease of maintenance. The backyard is truly an extension of the home’s living space, featuring a large 12x20 deck(insulated skirting) with pergola and built-in storage below, three raised garden beds, a greenhouse, a firepit area, and rubber paving walkway for a clean, polished look. (Please note: shed is not included.) Inside, you’re greeted by an open-concept main living area with contemporary vinyl plank flooring, a bright and functional kitchen with black appliances, and a cozy living room anchored by a stunning barn wood feature wall with electric fireplace(2018). The primary suite is spacious, offering a private 4-piece ensuite with a walk-in closet. The living space is complete with a main 4-piece bathroom and two additional bedrooms — a versatile third bedroom currently serves as a stylish hair salon with its own separate entrance and designated backyard parking. Whether you’re growing veggies, growing a business, or just growing roots — this property is ready to make all your dreams come true! (id:41462)
3 Bedroom
2 Bathroom
1,216 ft2
Exp Realty
1 401 3rd Avenue E
Assiniboia, Saskatchewan
Located in the Town of Assiniboia in a great location! Come have a look at this awesome Townhouse Condo Unit. It is located on the north end of the of the building which allows for extra natural lighting through the large windows and skylight in the beautifully vaulted ceiling. The unit was constructed in 2013 and has been lovingly cared for by the original owner. The open design concept is highlighted by the large Island in the kitchen complete with its own power. This area is open to the dining and living room areas. The primary bedroom is at the back of the property and features a 3-piece Ensuite and large walk-in closet. The second bedroom could be used as an office. You will enjoy the convenience of main floor laundry! Here you will find lots of storage in cabinets and a corner room. This is a greet access point from the single attached heated garage. Enjoy the outside on the maintenance free deck off the back door. Tastefully decorated in modern colors, you will enjoy the tranquil setting. The exterior is also maintenance free and boasts Xeriscape landscaping. There is also garden areas to plant flowers. This immaculate property is ready for its next owner to move in and enjoy. Come take a look today! (id:41462)
2 Bedroom
2 Bathroom
1,128 ft2
Century 21 Insight Realty Ltd.
Carefree Park
Bone Creek Rm No. 108, Saskatchewan
Carefree Park, the best of both worlds! Welcome to your new home complete with rolling hills in the back yard and a lake just down the road. This year round home has 3 bedrooms, 2 bathrooms and a 3 car garage/barn! When you enter there is no need to trip over each other in the large porch, from here you can access the massive laundry room or the dining room/open kitchen. The cupboards, countertop and propane stove are only a few years old and newer flooring in the living room. The 4 piece bath and 2 bedrooms upstairs are just the right size for your needs. The basement has a finished bedroom and 3 piece bath with a bonus room that could be turned into a 4th bedroom as well as the utility room and more storage. Updated vinyl windows, 2X6 construction with double insulation, steel roof, composite siding and stone means there is little maintenance to do. Outside you will find 2 storage sheds, the 44' X 26.5' 3 car garage/barn with a heated bay and 220v plug, all situated on a 160' X 160' lot, 50' well for house, 16' well for yard, 1200 gal Septic tank (id:41462)
3 Bedroom
2 Bathroom
1,185 ft2
RE/MAX Of Swift Current
1404 Retallack Street
Regina, Saskatchewan
Welcome to 1404 Retallack Street – a beautifully updated 2-bedroom, 1-bathroom bungalow that’s move-in ready and packed with value. This home has undergone extensive renovations, offering a modern open-concept layout that’s both functional and stylish. Enjoy peace of mind with a newer 100 AMP electrical service panel, upgraded windows, and a fully renovated kitchen and bathroom. Whether you’re a first-time home buyer looking for an affordable entry into the market or an investor seeking solid rental income, this property checks all the boxes. Don't miss your chance to own this turn-key home in a convenient location. Book your showing today! (id:41462)
2 Bedroom
1 Bathroom
768 ft2
Exp Realty
925 Isabelle Street
Estevan, Saskatchewan
Excellent revenue property or starter home in Hillside. This 2 bedroom + 2 den home has a good location, excellent yard with mature trees, plenty of storage, central air conditioning, a full bathroom on each level, and a good layout. This home holds tons of potential and with TLC could make a great home. All appliances stay with the home in "as is" condition. (id:41462)
2 Bedroom
2 Bathroom
964 ft2
Coldwell Banker Choice Real Estate
205 5th Avenue E
Gravelbourg, Saskatchewan
Gravelbourg, Saskatchewan offers small-town historic charm in a family-friendly, safe community—ideal for home buyers seeking affordable real estate in a welcoming rural setting with all the amenities found in larger centres, including a hospital, doctors, Collège Mathieu, K–12 schools, shopping, groceries, restaurants, local businesses, RCMP, a cultural centre, and family activities including swim club, all within ten minutes of Thompson Lake Regional Park and golf course. This solid, character-filled historic Eaton home for sale in Saskatchewan offers five bedrooms, three bathrooms, and an oversized (24' x 32') heated attached garage with direct entry, parking for eight vehicles plus RV parking. The home blends timeless charm with major updates, including being professionally moved onto a solid, energy-efficient ICF (Insulated Concrete Form) foundation with in-floor heat in the basement in 2001—an incredibly valuable upgrade for long-term durability and peace of mind. Step onto the inviting covered front porch and into the main floor featuring tall ceilings, a spacious living room, dining room, kitchen, front office/den, and a 2pc bath. Upstairs offers four bedrooms and a luxurious bathroom with a jacuzzi soaker tub and separate shower. The basement adds more living space with in-floor heat, a cozy gas fireplace in the family room, an additional bedroom *window may not meet current legal egress, and a 3pc bathroom. Recent updates include a brand new metal roof, PVC fencing, new flooring in the dining and living rooms, new grass in the backyard, and a xeriscaped front yard—great for cutting down those watering bills. Ready for a lifestyle change? Contact your REALTOR® today to book a viewing. (id:41462)
5 Bedroom
3 Bathroom
1,732 ft2
Realty Executives Mj
504 3rd Street W
Meadow Lake, Saskatchewan
Cozy two bedroom home centrally located. Open kitchen/living room with lots of natural light. Laminate flooring updated throughout. New furnace 2021, shingles 2020, sewer line from kitchen sink to front of house 2017, back water valve and sump pump 2017, garage door 2017, support beam in garage 2020, back fence and shed 2020. Single attached garage is insulated, has concrete floor, plus cold/hot water taps. Lot size 50ft x 120ft with back alley access. Great for first time buyers or revenue property. (id:41462)
2 Bedroom
1 Bathroom
748 ft2
Meadow North Realty Ltd.
2.52 Acres North
Hudson Bay Rm No. 394, Saskatchewan
Welcome to your perfect family retreat! This spacious 5-bedroom, 2-bath home offers the ideal blend of comfort, space, and country charm. Guests are greeted by a beautiful outdoor screened sitting area with a full covered roof — the perfect place to relax and enjoy the outdoors. Situated on over 2 acres of land, the property features fruit trees, a large garden area, and plenty of open space for your family to explore and enjoy. The home is connected to town water for convenience. Inside, you’ll find 4 bedrooms on the main level and a 5th bedroom in the basement, along with a rumpus room, cold storage, and a half bath — offering plenty of room for family living and entertaining. For those who love to tinker or need extra workspace, there’s a massive 32’ x 44’ shop with 13’ ceilings, plus a single-car detached garage. Call to set up your viewing! (id:41462)
5 Bedroom
2 Bathroom
1,392 ft2
Royal LePage Renaud Realty
118 Kamas Street
Mortlach, Saskatchewan
Are you looking for a brand new home in the bustling little town of Mortlach? This brand new bungalow features 4 beds / 3 baths and almost 1,300 sq.ft. with an oversized double attached heated garage! This home has excellent curb appeal as you pull up - you are sure to love the covered front porch! Heading inside you are greeted by a spacious open concept living space - complete with a dining space. The large kitchen has ample cabinet space, a corner pantry and a large island! Off the kitchen we have acovered patio area - perfect for entertaining! The main floor features a large primary suite complete with a 4 piece ensuite and a walk-in closet! There is also a second 4 piece bath on the main floor, another good sized bedroom and main floor laundry! Not to mention the attached and heated 24'x28' garage that attaches with a separate mudroom before coming in! Heading downstairs we find a massive family room - the perfect place for the kids to hangout! There is also 2 large bedrooms, a 4 piece bathroom and a utility/storage room on this level! Outside we have a massive 50' x 163' lot. There is still time to pick some colors or finishes if you move quick! Possession available in approximately 90 days! Reach out today to book your showing or with any questions you have! (id:41462)
4 Bedroom
3 Bathroom
1,238 ft2
Royal LePage Next Level
406 Ash Avenue
Lac Des Iles, Saskatchewan
Welcome to Laumans Landing at Lac Des Isles. This stunning 3-bed 2-bath property is situated in Laumans Landing within walking distance of beautiful Lac Des Isles. As you step inside the one-level well-designed home you will be greeted by tall ceilings, vinyl plank flooring and an open concept floor plan. The living room invites you in with its built-in gas fireplace and large windows which are a beautiful focal point of this home. The kitchen boasts modern appliances, white cupboards, a large pantry, quartz countertops, and an island with seating, power and lots of drawers. Enjoy family meals in the dining area, or head outside to the deck and enjoy an outdoor meal in the privacy of your backyard. The well-sized primary bedroom has both a 3-piece ensuite bath and a large walk-in closet. Two more spacious bedrooms, a full 4-piece bathroom and main floor laundry round out this functional, clean, contemporary home. The basement crawl space has ceiling heights of 4 – 5 ft and offers plenty of room for storage. Outside, you'll find a beautiful 1-bed 1-bath bunkhouse with covered deck, a storage shed (with power) and a wood shed. Water is supplied from the community water system. Septic is a tank. The yard is fenced for privacy. In addition, there is an RV plug and RV septic hook up in the back yard. Make this remarkable bungalow your forever home! The Laumans Landing development is located on the South Eastern corner of Lac Des Isles and features a boat launch, fish filleting shack and playground. Laumans Landing is located 2 hrs from Lloydminster, 3hr & 45 min from Edmonton, 2 hrs 30 min to North Battleford and 1 hr from Cold Lake. Book your showing today! (id:41462)
3 Bedroom
2 Bathroom
1,293 ft2
RE/MAX Of Lloydminster
21 Arlington Avenue
Moose Jaw, Saskatchewan
Excellent family home located in the ever growing Westheath area of Moose Jaw. Close to the base, schools (NEW SCHOOL OPENING FALL 2025), and across the street from Belmont park. Welcoming foyer leads to an open floor plan that has a spacious living room with gas fireplace. Custom kitchen with stainless steel appliances, island with eating bar & pantry. Easy access from garden doors off dining area to convenient BBQ area. Hardwood floors, and tasteful lighting. Three sizeable bedrooms with a 4pc - & walk-in closet off of master bedroom. 4pc main bathroom + separate laundry complete the main floor. Finished basement includes a spacious family room. Two bedrooms, utility, plenty of storage, and another full bathroom. A double heated attached garage has direct entry to house. Fenced back yard with deck, patio & privacy pergola, natural gas BBQ hookup, shed & a swing gate for additional parking. Some of the most recent updates include the water heater (24), shingles (18), pergola (24), window treatments (24), back exterior door (22), & garage furnace (24). You can be the second owner of this property! (id:41462)
5 Bedroom
3 Bathroom
1,294 ft2
RE/MAX Of Moose Jaw
2126 Ste Cecilia Avenue
Saskatoon, Saskatchewan
RIVER FRONT property zoned as RM4 which makes for a fantastic holding property, and perfect for a future redevelopment site with 11,649 sqft (0.27 Acres) overlooking the South Saskatchewan River. The City of Saskatoon zoning bylaw has the land designated as RM4 - which can accommodate a variety of medium to high density residential multi-unit dwelling developments , type II residential care homes, as well as related community uses. Therefore, a great site for a multi-family apartment or condominium site (please confirm zoning and future use of the site with the City of Saskatoon). This property is in the preliminary design stages for a 4 storey apartment building with a gross floor area of 4149 sqft, which has the potential to build approximately 16,596 sqft building. The plan for the design is to accommodate anywhere from 12 larger units and up to 23 +/- smaller units for future rentals, but would still need to be submitted for a preliminary review with the City of Saskatoon. The site currently has a revenue generating property which includes a 1190 sqft raised bungalow with 6 bedrooms, den, 2 baths, legal basement suite with separate access from the front & back entrances. The front yard & backyard are both fenced in, home is in good condition, there are separate electrical & gas meters, two high-efficiency furnaces, large basement windows which provides a ton of natural light to the basement suite tenants. In addition there is approximately 2,850 sqft of garage space, 30’ x 56’ garage is heated with 4 overhead doors, & 12’ ceilings. The second garage is 30’ x 39’ with 3 bays. There is excellent revenue potential here, with a two unit dwelling to rent out, and tons of garage space that can be leased out to two or more separate tenants. The potential revenue that this property will generate will assist you while you plan out your future re-development project, or keep the property as is for a long term holding property. (id:41462)
6 Bedroom
2 Bathroom
1,190 ft2
Coldwell Banker Signature
200 Cloverly Avenue
Arlington Rm No. 79, Saskatchewan
This heritage house and acreage is the largest in Dollard with huge opportunities to reno and modernize or live comfortably as is. The drive way is pull-thru connecting the street and avenue with over 100 mature trees around the perimeter. A 40x40 heated shop on the East side with 240 volt power and 16 foot sliding doors faces the South driveway. The house is positioned across the drive to the NW with a South facing fenced yard, also with mature trees, and a covered veranda wrapping around at the kitchen door. The North side carport provides parking for 2-cars while sheltering the front door. The driveway wraps around past a garden on the West side while also providing direct access to the cellar door. Another shed in the NW corner could be a 1 car garage or used as a super sized garden shed. Inside the house shows some updates in a very livable space. The kitchen includes stainless appliances and the living room has a beautiful brick fireplace. A separate and spacious main floor laundry is the last room behind the main floor full bath. The dining room includes original stenciled glass. Upstairs is the primary bedroom, two medium and on small bedroom. There is a 3pc bath on the second floor. The attic is accessed with a ladder and is insulated with lighting and stand up height making a huge storage space. The second floor also has a North door to a rooftop private patio, great for star gazing. The basement is finished with a rec room, plus cold room storage and mechanical. There have been recent upgrades to both water and electrical systems. The nearby town of Shaunavon has full service fuel, hardware, and grocery as well as schools, library, hospital, and rec center with curling and hockey. There is also the Plaza Movie theatre and summertime community pool. Leave the big city for small town life. (id:41462)
4 Bedroom
2 Bathroom
2,284 ft2
Davidson Realty Group
A&b 125 2nd Avenue Ne
Moose Jaw, Saskatchewan
Mirrored image of comfort, style and warmth! Rare opportunity to own both sides of a modern custom built duplex located in the heart of downtown. Perfect for investors, multi-generational living, or live-in one/rent-the-other flexibility. Each side of this well-maintained brick bungalow-style duplex offers 1200 square feet of single level living, with thoughtful design and quality finishes throughout... Plus has a fully wheelchair accessible layout. Spacious, bright living room with large windows for afternoon sun. Functional u-shaped kitchen with crisp white cabinetry and ample storage. Open concept dining area with a garden door leading to a private deck. 2 generous bedrooms, including a primary bedroom with a large walk-in closet and a 2pc ensuite. Main bathroom features a walk-in shower for comfort and accessibility. Laundry room has extra shelving and access to furnace and water heater. 2 double heated garages-one for each side. Fenced xeriscape yard with patios for outside entertainment. Both the house and the garages are completely brick exteriors for maintenance-free care. Enjoy the convenience of downtown living-close to shops, restaurants, parks and transit-while still having the privacy and comfort of a well designed home!! (id:41462)
4 Bedroom
4 Bathroom
2,400 ft2
RE/MAX Of Moose Jaw
Myers Acreage
Gull Lake Rm No. 139, Saskatchewan
Enjoy peaceful country living with gorgeous sunrise and sunset views from the wraparound deck of this well-built home. Nestled on a quiet rural acreage, this property features an open-concept main floor with a spacious kitchen, dining, and living area, main floor laundry, and a large newer double shower. The solid basement, built in 2015, has two framed-in bedrooms, a roughed-in bathroom, and houses the updated furnace, water heater, and central air conditioner. The beautifully treed yard offers plenty of space for gardening, including a strawberry patch, and features a 40x28 Quonset with new shingles. There’s also a barn and several sheds—perfect for animals, chickens, and more—along with a wire fence enclosing the entire acreage, a nice grazing area, and a good well with excellent drinking water. A great opportunity to enjoy the rural lifestyle with room to grow and customize! (id:41462)
2 Bedroom
1 Bathroom
1,084 ft2
RE/MAX Of Swift Current
32 485 1st Avenue Nw
Weyburn, Saskatchewan
Looking for that affordable living that is modern and move in ready? This unit is on the second level, and offers two bedrooms and two bathrooms. These units have their own forced air furnaces and central air. These units make great rental properties , which are in high demand. (id:41462)
2 Bedroom
2 Bathroom
860 ft2
RE/MAX Weyburn Realty 2011
26 485 1st Avenue Nw
Weyburn, Saskatchewan
Looking for that affordable living that is modern and move in ready? This unit is on the main level, and offers two bedrooms and two bathrooms. These units have their own forced air furnaces and central air. These units make great rental properties , which are in high demand. (id:41462)
2 Bedroom
2 Bathroom
860 ft2
RE/MAX Weyburn Realty 2011
721 Jasper Street
Maple Creek, Saskatchewan
This home has it all including a Cummins generator that instantly kicks in for any unexpected power outages. Located on the south side of town this home is in the ideal location. All of Maple Creek's activity centres including the 6-12 school are within 4 blocks. With only 3 steps up to the front door this home offers easy access and has been professionally maintained so move in with peace of mind. There are 3 bedrooms on the main floor and room for at least 2 more downstairs if needed. 2 bathrooms on the main floor with a large 3 piece (walk through) bathroom downstairs as well. Shingles were done in 2007, furnace in 2011 and the hot water tank was replaced in 2017. All new concrete floors in the basement and a sump pump has been installed. All appliances are new as of 2023. There is a deck in the back complete with composite deck boards as well as powered windbreak blinds if the evenings get to warm or breezy. This fully fenced, easy care yard offers tons of sunshine and privacy. Two storage rooms downstairs and an attached garage there is plenty of room for the seasonal decorations and a large shed in the back for your landscaping supplies. The list goes on and on...call today to book your own private tour. (id:41462)
3 Bedroom
3 Bathroom
1,608 ft2
Blythman Agencies Ltd.
5 Buckingham Trail
Big River Rm No. 555, Saskatchewan
Acreage living at its finest. Welcome to this stunning home, with privacy, great location in the RM of Big River, Buckingham Sub Division. This home offers, open concept Kitchen, Dinning and living room, master bedroom with a 3 piece ensuite, 2 bedrooms and a 4 piece main bathroom. Along with a main floor laundry and 1/2 bath, and large foyer. The basement offers a family room, bedroom, 3 piece bathroom, storage and utility room. Enjoy your summer morning coffee on the deck, 288 sq feet of pure tranquility. A very nicely maintained yard, treed, private 2.59 acres offers large mature spruce trees, apple trees, shrubs, a fire pit and garden spot. For all the handy man, toy lovers, contractors, built in 1999 a 40 x 32 x 16, with 14 x 16 insulated overhead door, heated shop, 220 plug, work benches, storage shelves is definitely every guys dream shop! Cold storage pole shed, built in 2009, 20 x 40. Shingles were done on the home in 2018, along with deck railing, stairs, and north end of house siding. Don’t wait, call today for your personal tour. (id:41462)
4 Bedroom
4 Bathroom
1,458 ft2
RE/MAX P.a. Realty



