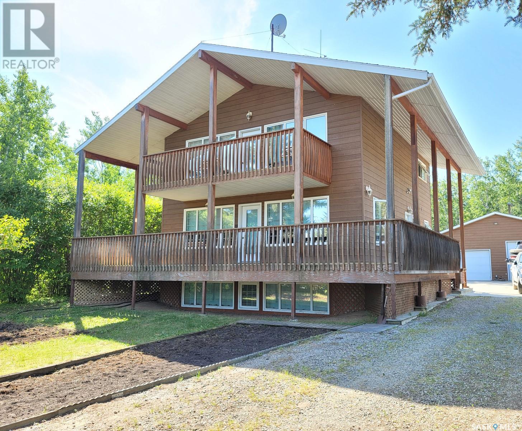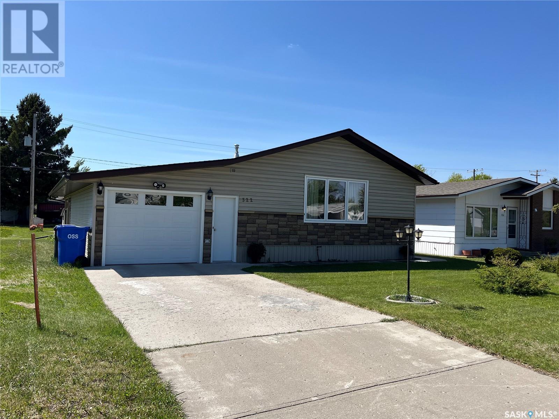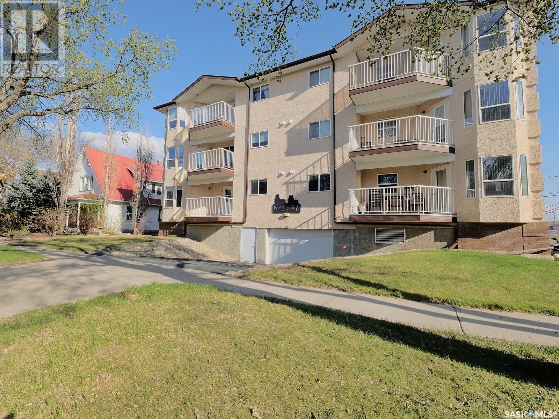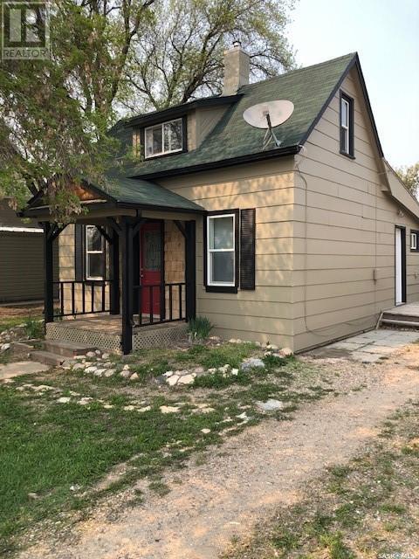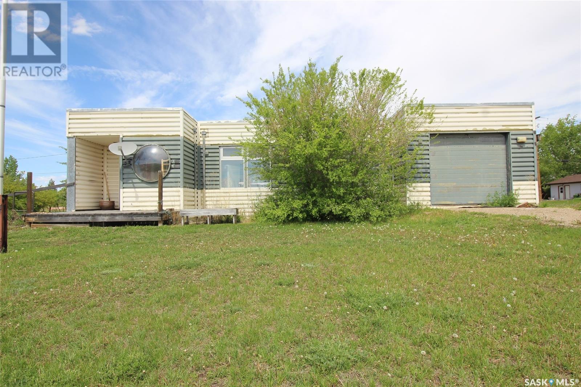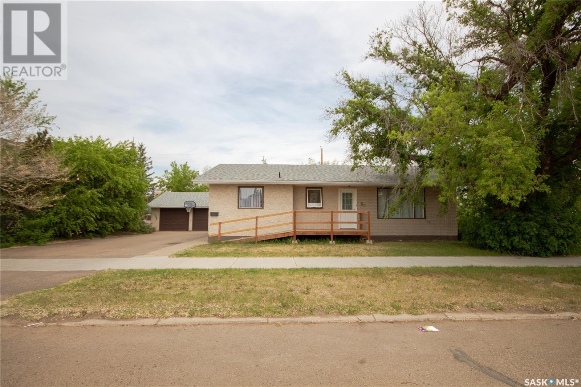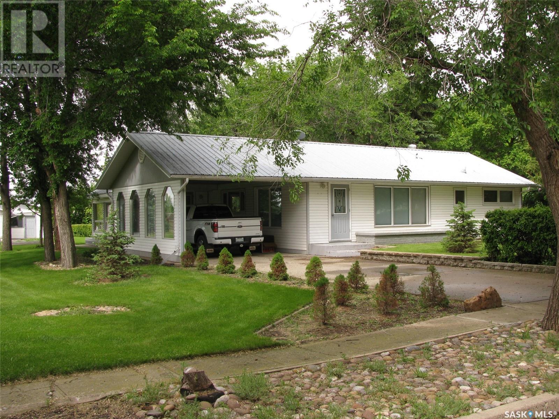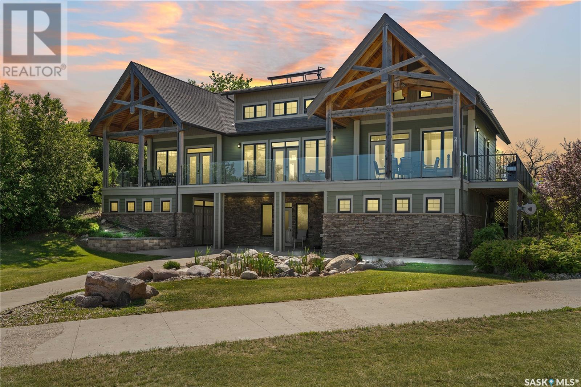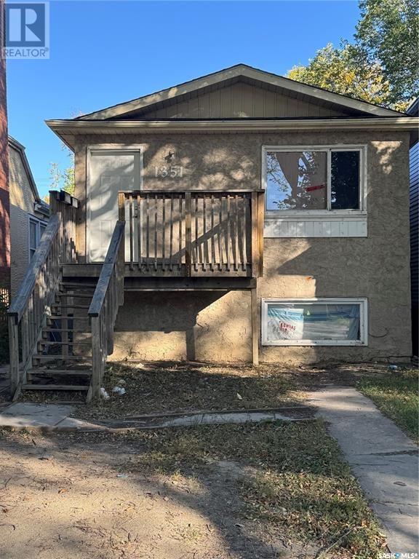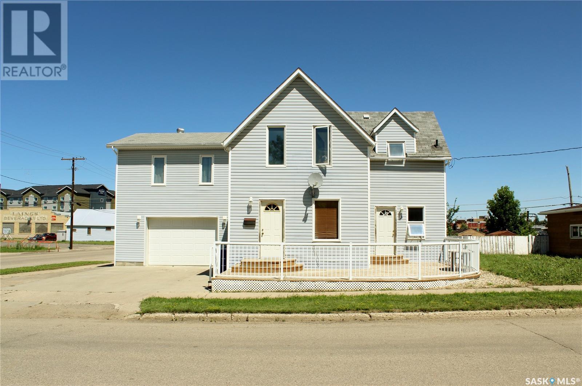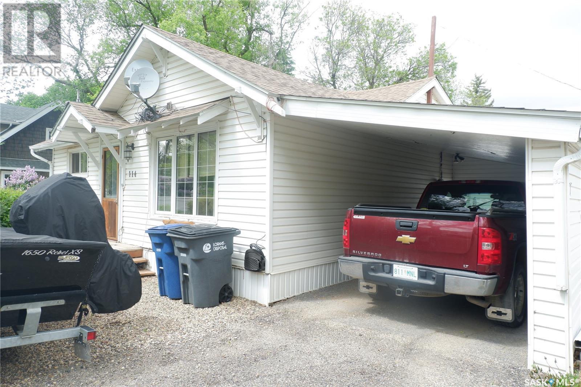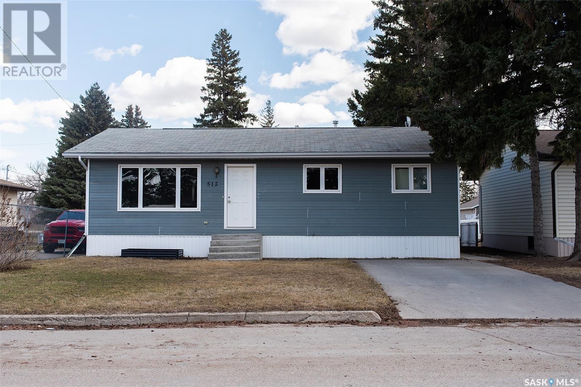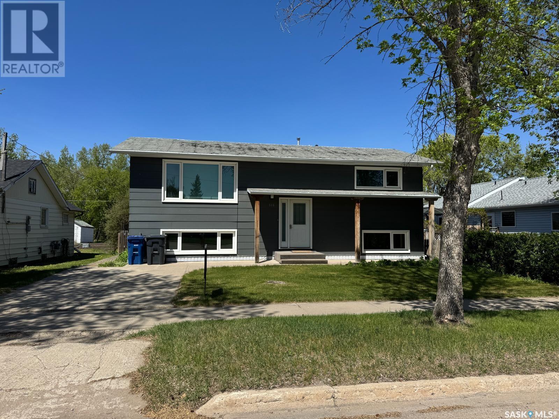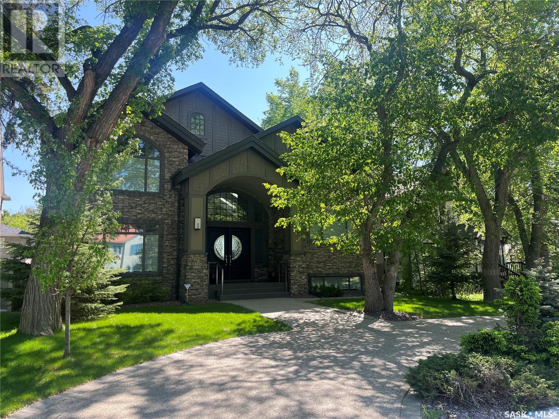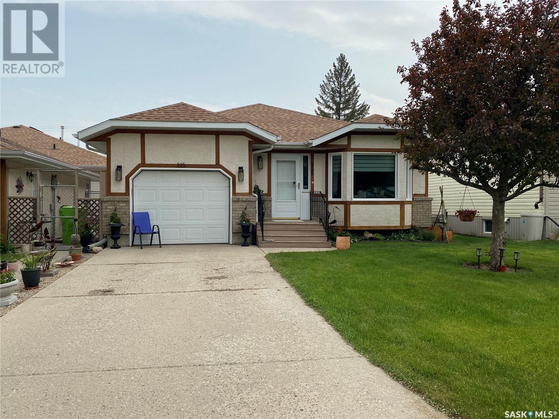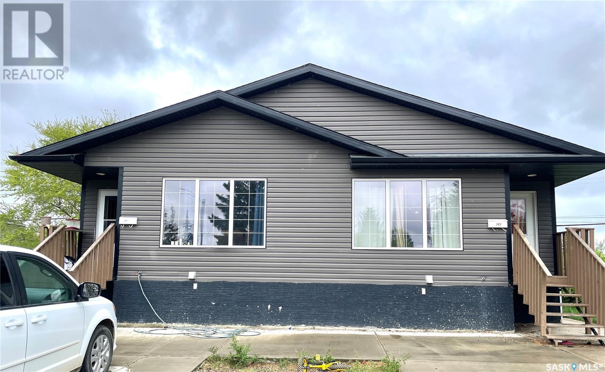Property Type
5 Christel Crescent
Beaver River Rm No. 622, Saskatchewan
Impressive 2 story with a scenic view of beautiful Lac Des Iles! This property has literally everything you need to enjoy life at the lake. The dwelling is very functional with 4 bedrooms, 3 baths (basement bathroom roughed in), and large sitting rooms to entertain or relax with family. The exterior is no less impressive and features large, covered deck spaces, double concrete drive, and a huge double detached garage perfect for anything you need it to be. The garage also contains its own 5-piece bathroom and a huge overhead door which can fit an RV or larger boat. New shingles and boiler installed in the fall of 2022. You couldn’t build for this price with these features. For more information on this amazing property, contact your favourite Realtor! (id:41462)
4 Bedroom
3 Bathroom
1,792 ft2
RE/MAX Of The Battlefords - Meadow Lake
303a Lac Des Iles Road
Beaver River Rm No. 622, Saskatchewan
This year round 4 bedroom 2 full bath home, at Lacs Des Iles, is only a couple100 feet from the beach, is on municipal water & sewer, with natural gas & power, & can be a seasonal retreat, or as with more & more owners in the area, you can have this as your permanent residence. This home is about 1500 sqft. with a large, oversized, 26'x36' garage, with a double overhead door in the front & a single access overhead door off the side, with a concrete pad area. The home has a 16'x10' shed with vinyl siding & newer asphalt shingles. This whole home has been completely upgraded in 2017 with the double car garage, new shingles & siding on the home, garage, & shed, & the whole interior of the home, top to bottom, has been totally renovated. There is even a large 26'x20' garden plot behind the garage. The covered back deck is a massive 30' by almost 16', with plenty of room for entertaining family & friends while having a BBQ! The front deck is 12'x28'. The living room is over 23'x13'6" & there is a 17' by about 11' area that works as a dining room/2nd living room space. The whole home has been tastefully upgraded & allows for a comfortable year round retreat at the lake with all the kids & grandkids, with plenty of parking for probably at least 8 vehicles! (id:41462)
4 Bedroom
2 Bathroom
1,498 ft2
RE/MAX Of The Battlefords - Meadow Lake
117 Carson Bay
Lampman, Saskatchewan
Welcome to this unique opportunity that is 117 Carson Bay in Lampman. Dreamed of owing a new home, but the cost is just too high? Check out this great 1430 Sq.ft Unfinished Raised Bungalow on quiet Bay in the great town of Lampman. All the bones to the home are completed. Exterior is scratch coated and ready for stucco, all interior walls are framed and windows and doors are all installed. Current layout features large porch off entrance with direct access to large attached double garage, huge open kitchen/living area with pantry. 3 bedrooms and 2 baths round out the main floor. Upon entering the basement also accessed from porch, you will find a large family/recreation room, 2 more bedrooms and another bath as well as large utility room. All plumbing, gas and power are to to the house and there is a 200 amp panel installed. Gas is just to the exterior of home and all basement plumbing is roughed in. (id:41462)
5 Bedroom
3 Bathroom
1,430 ft2
Indian Head Realty Corp.
322 Forget Street
Foam Lake, Saskatchewan
322 Forget St is a nice 5 bedroom bungalow with a full finished basement. The one car garage leads either to the porch or a back covered patio area. The main floor has a living room leading to a dining area and kitchen with updated flooring. The main floor also has 3 bedrooms a full bath featuring a walk in tub (accessible) and an ensuite off the master. The basement has two large connected family room areas 2 bedrooms, utility room/laundry, and 3-piece bath. This is a nice house with nice curb appeal with vinyl and imitation rock. This is a must see place. (id:41462)
5 Bedroom
3 Bathroom
1,144 ft2
RE/MAX Blue Chip Realty
52 Harrigan Crescent
Maple Creek, Saskatchewan
WHAT A VIEW , take a look at this home on a view lot . Home backs onto open field, great place to watch the sunset right off your private deck. This great family home offers on main floor large open Livingroom with vaulted ceiling good size kitchen with ample oak cabinet. The top floor has large master bed with a 3 pce ensuite. There are also 2 other good size bedrooms and a full bath. The 3rd floor is a walkout to the back yard from the family room and with direct entry to the double car garage. Also on 3rd floor you will find the laundry with a 2 pce bath as well. The lower level you will find another family room or play area for the kids also there is an office and storage room. This yard is fence and has mature trees and garden area. Home only has one neighbor, large deck right off kitchen great for BBQ and family gatherings. Call today for a private showing of this great home (id:41462)
3 Bedroom
2 Bathroom
1,344 ft2
RE/MAX Saskatoon
101 114 Third Avenue E
Rosetown, Saskatchewan
Welcome to your next home! Bright and neutral, impeccably cared for. Just steps from the grocery store and many other downtown amenities. This beautiful condo has had a thoughtful upgrade to the kitchen, expanding its functionality with an additional built-in counter and cabinets. Condo has a spacious primary bedroom featuring a 3 piece en-suite. Second bedroom features a large corner closet, and a multi-funtioning murphy bed that is easy to use and provides extra storage. When not in use this room is easily utilized for hobbies or other purposes. The office/den opens onto a delightful deck overlooking a peaceful and pleasant neighbourhood. To add to your comfort and convenience, this condo has laundry in unit, a wall unit window a/c, and has underground parking. Enjoy small town living with convenience and functionality. Move in Ready! (id:41462)
2 Bedroom
2 Bathroom
1,240 ft2
Century 21 Fusion
110 4th Avenue E
Watrous, Saskatchewan
Step into this cozy and affordable home, ideally located in the welcoming community of Watrous. Built in 1914, this charming one-and-a-half-story detached house offers 794 sq ft of comfortable living space, perfect for first-time buyers, downsizers, or investors. Loft is roughly 200 sq ft that could be used for office space, extra sleeping area or play room!! This well-maintained home features 1 bedroom and 1 bathroom, with a functional layout that invites creativity and customization. ,whether you're looking to move in as-is or add your own modern updates, this property offers plenty of opportunity. Nestled on a quiet street, you're just minutes from downtown Watrous amenities, shops, schools, and the popular Manitou Beach resort area only minutes drive away. With flexible possession available, this is a great chance to get in your forever home now! Don't miss out on this affordable gem with endless potential—book your showing today! (id:41462)
1 Bedroom
1 Bathroom
794 ft2
Realty Executives Watrous
200 Railway Avenue N
Norquay, Saskatchewan
Cute 2 bedroom Home in a located in the quiet neighborhood of Norquay. This property would make the perfect rental opportunity. Great starter home! This home offer a perfect blend of comfort, simplicity and investment potential. Bigger yard, ideal garden spot. Some flooring is new. Dont miss out on this property. Call or text to set up your private viewing. (id:41462)
2 Bedroom
1 Bathroom
789 ft2
Royal LePage Martin Liberty (Sask) Realty
303 1st Avenue W
Climax, Saskatchewan
Fascinating property available in the community of Climax. This distinctive property has an interesting past and a bright future. Formerly the RCMP Office for the community, this building has been converted to living space. Originally designed as a relocatable office, the building is unique as individual prebuilt pods. The entryway with its distinctive “bubble window” adds a creative style and opens to the large living room. A private bedroom, with large windows is attached at the back of this space. A kitchen was made up at the front of the building and a large 3pc bath and laundry room with storage, follows down the hall. There are two former jail cells that have been born again into two bedrooms, and the office space is set with a built in desk. The attached single garage has a large storage room attached (10’x12’10”). The building is set up on a modest crawl space and heated with two separate natural gas furnaces. The space is designed to have a natural gas hot water heater (no hot water heater is currently working) and has central air plumbed to the furnace. The location of the property is high profile directly on Highway #13 as you come into town and consists of 0.48 acres of land. Designed with paved driveways there is a large, paved parking pad with electrical outlets for winter parking (camper trailer not included) . The central air conditioning unit is encased in a chain-link fence that would make a dandy dog run. Building is being sold “AS IS, WHERE IS” including contents. (id:41462)
2 Bedroom
1 Bathroom
1,368 ft2
Access Real Estate Inc.
108 Main Street W
Dorintosh, Saskatchewan
Amazing revenue property opportunity! Seller is motivated and will consider any and all offers! This 3 unit triplex is spacious and a must see. One side has original hardwood flooring and large bright rooms. With over 1700 Sq ft on 2 levels; 4 bedrooms on the second level and a full 4 pc bathroom. Main level has a large entrance, laundry/bathroom, kitchen, separate dining room and a generous living room. The 2 bedroom basement suite is over 800 sq ft giving you additional revenue income. The south side of building is a mirror floor plan with the exception of the basement suite and a few cosmetic updates such as flooring. For more information on this great opportunity don’t hesitate to call. (id:41462)
4 Bedroom
2 Bathroom
3,484 ft2
Century 21 Prairie Elite
Dunbar Hawke
Preeceville Rm No. 334, Saskatchewan
This 160-acre property has open fields and bush, offering space and privacy. With nearly 2,400 sq. ft. of living space this home has 4 bedrooms and 3 bathrooms, including a principal ensuite with a walk-in shower and double sinks in the vanity. The main floor has new paint, trim, flooring, kitchen and bathroom cabinetry, quartz countertops, and updated bathrooms. The basement, renovated less than five years ago, includes new flooring, paint, trim, a bathroom, and a large storage room with built-in shelves. The lower level has two bedrooms, a craft room, a bathroom, and storage, plus a safe for valuables or firearms. Outside, the property has a 32x40 shop, built in 2017, with three sliding doors for easy access. A powered gazebo with a concrete floor and solid doors serves as storage in winter and a bug-free sitting area in summer. An attached heated garage adds convenience. Home has central air conditioning and a cummins back up power generator always ready to go!! The property is ready for new owners. Call today for more information and to schedule a viewing. (id:41462)
4 Bedroom
3 Bathroom
1,280 ft2
Century 21 Proven Realty
52 22nd Street
Battleford, Saskatchewan
Prime Location! Situated near the end of 22nd ST in Battleford this home is close to CO-OP, the post office, doctors offices & several downtown amenities. Sitting on a generously sized lot that provides much needed privacy is this 1246 sqft family home with 4 bedrooms & 3 bathrooms. Looking for a simple yard or one to make into the yard of your dreams? This lot has 118.5 frontage and is 99.0 ft deep which leaves room for endless landscaping ideas! On the main floor there are 3 bedrooms with 1 bedroom in the basement. The roomy master bedroom has a private 2pc bathroom and the main floor 4pc bath combo with laundry means no longer running to the basement to wash clothes. Each of the bedrooms have updated PVC sliding windows and are generously sized making sure there is plenty of room for all your bedroom furniture. The open concept main floor living area has a galley style kitchen with some updated cabinets which is right next to the dining area that leads to a huge living room. The flooring through the main floor has been tastefully updated so it is allergy friendly with no carpet. The basement is the perfect hang out with an L-shaped rec room area, a 3pc bathroom, a storage room and a 4th bedroom. To complete this package a 24x24 double car garage which ensures your vehicles can stay out of the elements and with a double paved driveway there is plenty of room to park your toys and RV. The shingles on the house and garage were replace approx. 6yrs ago and there is HE furnace as well. Just what you've been waiting for? Call today to book your appointment! (id:41462)
4 Bedroom
3 Bathroom
1,246 ft2
Action Realty Asm Ltd.
30-31 Main Street N
Willow Bunch Rm No. 42, Saskatchewan
A TREASURE HIDDEN IN THE HILLS OF SOUTHERN SASKATCHEWAN in THE HAMLET OF SAINT VICTOR. Scroll through the photos and start to enjoy this property. Is it for you? In the summer it truly looks spectacular! There is a huge garden space. Room to feel at home in a countryside setting. The oversized 2 car garage comes complete with built-in work counters with many drawers & cabinets. Insulated & heated, it’s a space for you to work in as well. Garage is 20x40 & has an attached shed which features an overhead door for easy access & storage. The metal out building is 26x36 to store all your toys in plus more! There is a playhouse with storage below. Also, a shed for storing wood in 8x8. The most exciting outside building to me is the Gazebo. It is 14 x22 & 4 season. It is heated with a fireplace & is beautifully designed & finished. Surrounded by a deck with a natural gas barbeque hook-up for entertaining on the patio. Dream away the winters in such a beautiful setting, looking out at the park-like yard. This home has been sealed with Styrofoam under the Siding & a sturdy metal roof on top. Updated soffits, fascia, eves troughs & many PVC Windows. There is an attached carport that is functional. Step inside to an open entry with a spacious coat closet & then into the kitchen. The kitchen boasts lots of cabinets & counter space with a counter to sit at. Enjoy your backyard looking through the patio doors as your morning starts. The living room is a very good size & could accommodate some comfy furniture & a big, screened TV. The hallway leads you to 2 bedrooms & a very unique & exciting bathroom. Downstairs you will find adequate storage, even for your canning as well! Enjoy the family room & 2 rooms being used for bedrooms as well as a 3-piece bathroom that has a shower. This is a property that you could fall in love with & enjoy! COME & EXPLORE THIS LOVELY COUNTRYSIDE & EXPECTIONAL PROPERTY!! (id:41462)
3 Bedroom
2 Bathroom
1,140 ft2
Royal LePage® Landmart
124 South Railway Avenue
Balcarres, Saskatchewan
Its a cozy spot on a triple lot-if your after more shop & garage then house this super motivated seller is the location for you! Updates to no end from roofing, windows, doors, flooring, appliances...and did I mention a generac! The mainfloor offers a bountiful amount of natural light, a shared dining & living room view. The on point kitchen keeps business in the rear and the party at the front of this home with stainless steel/black combo appliances and beautiful updated cabinets. A large mainfloor bedroom pairs well with an updated 3 piece bathroom with a custom jet shower set up . Extra space on the mainfloor is extended on the back porch. The basement has a unique set up, but with every ounce of sq ftg used. Under stair storage, updated mechanical and two locations for bedroom space are being used. Another 3 pc basement bath adds extra value to this sweet spot on South Railway Ave. The highlight of this house for the listing agent is the sunroom, decks & hot tub zone! All included and value leveraging for this sweet deal. An updated home, 24x24 garage and 32x24 shop! Concrete floor dual bay heaters just waiting for its next crew to purchase! Don't delay on purchasing/viewing this sweet spot today! (id:41462)
2 Bedroom
2 Bathroom
682 ft2
Exp Realty
100 Mihr Way
Mckillop Rm No. 220, Saskatchewan
Discover this stunning, rare, turnkey waterfront property just 35 minutes from Regina, situated on 1.19 acres with a 2-tiered semi-private sandy beach—ideal for a peaceful retreat or an income-generating investment. This Mixed use property is Located on beautiful Last Mountain Lake, this property currently operates as a revenue-producing rental with two fully furnished units and a large common area connecting the suites. Each unit rents for $295 per night With wheelchair accessibility this sets this property apart from all others. The spacious basement level is ready for your personal touch—whether you want to add two more rental units, develop it into a full-time residence, or create a 4-season cottage; blueprints for 2 bedroom and a 1 bedroom units available. Energy-efficient features include in-floor heating with a glycol system powered by roof-mounted heat recovery panels that utilize solar energy to help reduce costs. The existing air exchanger system provides central air conditioning, ensuring year-round comfort. Outdoor living spaces are enhanced by a large wrap-around deck with two natural gas BBQs and a gas fireplace , perfect for entertaining in the common area as well as washer and dryer up and down. Future development potential is significant; completing the planned renovations could increase monthly income to approximately $295 for the two-bedroom west unit and $265 for the one-bedroom east unit. The close proximity to Regina Beach offers all amenities. Rowan’s Ravine Provincial Park is only a 25 minute drive, while the charming town of Silton is just 9 minutes away, 9 hole Golf course 25 minutes This unique property combines natural beauty, investment potential, and endless outdoor activities and the Boat launch is conveniently located right out front! This property has a central sewer system with RO water. No need to haul water or worry about scheduling pump outs here! Busses conveniently pick up the kids and take them to Bulyea or Strasbourg school (id:41462)
2 Bedroom
2 Bathroom
3,331 ft2
Realty Executives Diversified Realty
1351 Retallack Street
Regina, Saskatchewan
Investors Wanted! Check out this property which would be perfect if you're looking to expand your rental portfolio. - Property is currently tenant occupied. Must provide 24 hour notice for showings. - Property is currently rented out for $1,100/month upstairs and $1,000 downstairs. What a great cash flowing property! (id:41462)
6 Bedroom
2 Bathroom
936 ft2
Realtyone Real Estate Services Inc.
3 2nd Avenue
Weyburn, Saskatchewan
Welcome to 3 2nd Avenue SE in Weyburn! With over 2500 sf of interior living space on two floors, two large, powered, attached garages (24'x22'6' and 25'x26'6"), a huge roof top deck with vista of North, West, and East, extensive renovations, and with options for renting or using it as a single family home, this property is one of a kind! A large, lower level deck with white metal railing welcomes you either to the lower or upper levels (separate entrances). On the main, you are welcomed into the kitchen and dining area. Off of that, you have a very spacious living room/rec room. At the back, you have a laundry area (with access to the basement) as well as a full bathroom, all lit by a well-placed skylight. Down the hall, you have one nicely sized bedroom. Completing the space is access to both side and rear attached garages. The basement has seen extensive renovations to floor, walls, plumbing, and electrical and may be used either to increase the living space of the lower level or possibly as a 3rd suite. The upper level is bright, airy, and provides loads of living space boasting 4 bedrooms, a full bath with bonus shower, a master bedroom with large walk-in closet, and perhaps the most striking feature - an approx 25'x26' rooftop deck, complete with vinyl flooring and stylish metal railing, perfect for BBQs, evening gatherings, or family functions. The TWO large attached garages offer ample space and could be used for parking, a workshop, or storage. Of note, the rear garage includes a 220V plug and electrical panel. The exterior has stylish vinyl siding and the windows have been replaced over the years. Previous owners have landscaped the home with a mix of stamped concrete, crushed rock, and lawn, ensuring proper grading. Further, the yard offers a large shed and additional storage space. If you're looking for a lot of bang for your real estate dollar, don't pass this up. Call today for more information and to schedule your private viewing appointment. (id:41462)
5 Bedroom
3 Bathroom
2,504 ft2
Century 21 Hometown
114 5th Avenue W
Assiniboia, Saskatchewan
Located in the Town of Assiniboia in a great location! Have a look at this awesome property! Very large living room, Eat-in kitche with a huge pantry, main floor laundry, an upgraded den with garden doors to the beautiful backyard! This home has some upgraded Laminate flooring. The basement is partial with a family room, 2-piece bath and storage. The backyard has lots of decks and includes a large Gazebo, storage sheds and more. Parking is easy in the attached carport or large driveway. Have a coffee on the front deck or entertain in the backyard. Upgraded vinyl siding. This property is great for all! Have a look today! (id:41462)
1 Bedroom
2 Bathroom
1,050 ft2
Century 21 Insight Realty Ltd.
Ryan Acreage
Hudson Bay Rm No. 394, Saskatchewan
The Ryan Acreage is a spacious home situated on 5 acres of land, just a short 15-minute drive from Hudson Bay, SK. This stunning property features 4 bedrooms and 4 bathrooms. As you step inside, you’ll appreciate the beautiful hardwood floors, granite countertops. On the main level, you’ll find a formal dining room and a kitchen nook, ideal for family meals. The kitchen is well-equipped with a wall oven, built in microwave and countertop range. For added convenience, the laundry room is also located on this level. The sunken living room features hardwood flooring and large windows that allow natural light to flood in, offering views of the picturesque surroundings. Step out onto the deck through the garden doors and enjoy fresh air and space for outdoor furniture, toys, and barbecues. Upper level has 3 bedrooms and 2 baths. The principle bedroom is a true retreat, complete with a jet tub, walk-in closet, and makeup stand. Need extra space? The bonus room over the garage offers nearly 600 sq ft—perfect for hosting guests, movie nights, or workouts. The lower level includes an oversized bedroom with its own ensuite bathroom, plenty of storage and a utility room with plenty of work space. Outside, the property boasts a covered veranda at the front door, as well as additional concrete pads for parking. The backyard features a shop/garage, playhouse, and utility storage shed. Heating is provided by a propane forced air furnace, and a wood fireplace for those chilly evenings. The home has been meticulously maintained, with big ticket items like the furnace, windows, and siding (Hardie board) completed. Ready to move in!! Setup appointment to view (id:41462)
4 Bedroom
3 Bathroom
2,128 ft2
Century 21 Proven Realty
512 4th Street E
Wynyard, Saskatchewan
Welcome to 512 4th Street East in Wynyard — a charming bungalow that checks all the boxes for comfortable family living, nestled just a short stroll from the elementary school, local park, community swimming pool, and downtown conveniences. Step inside to find a bright, open living room that flows nicely into the kitchen and dining area, where you'll love the built-in pantry and handy nook — perfect for a coffee bar or casual breakfast spot. The main floor offers three inviting bedrooms, a full bathroom, and the ease of main floor laundry. Downstairs, you’ll find a large living room ideal for cozy movie nights, a fourth bedroom, a beautifully updated bathroom, and plenty of storage space. Outside, enjoy the partially fenced backyard, spacious deck for entertaining, a garden-ready raised bed, a handy storage shed, and a two-car insulated garage that’s ready for year-round use. This move-in-ready home is a wonderful blend of functionality, charm, and walkable access to everything a growing family needs. (id:41462)
4 Bedroom
2 Bathroom
1,040 ft2
Exp Realty
516 B Avenue E
Wynyard, Saskatchewan
Welcome to 516 Avenue B East—a warm and welcoming 4-bedroom, 2-bathroom bi-level home in the heart of Wynyard, perfect for growing families or those looking to settle into a comfortable space with charm and function. The bright and updated kitchen (2011/2012) features a bay window that fills the space with natural light, opening to a cozy dining and living area ideal for family gatherings. The main level includes two spacious bedrooms and a 4-piece bath, while the fully finished basement offers two additional large bedrooms, a 3-piece bath, a family room, and a utility room with laundry and storage. The fully fenced backyard is a private retreat with lush landscaping, perennials, a play structure, a storage shed, and deck (2016) and under-deck storage—plus a natural gas BBQ hook-up for summer fun. A massive 756 sq ft detached garage, with a 14’x32’ addition completed in 2016 and accessible from the back alley, provides ample space for vehicles, tools, and toys, along with front parking for added convenience. Notable updates include PVC windows (2008), exterior doors (2012), furnace (2014), water heater (2017), water softener (2023). All appliances are included, making this move-in ready home a standout option—packed with value for families who want space, updates, and a place to grow. (id:41462)
4 Bedroom
2 Bathroom
1,000 ft2
Exp Realty
2727 Mccallum Avenue
Regina, Saskatchewan
One of kind home custom built by Ripplinger Homes approx. 4100 sq. ft. located on one of the prestigious streets of Regina. Walking distance to Wascana Park. Attention to detail throughout the entire home from pilings under the foundation to top of the line fixtures. Entering the home you are greeted by 2-4 foot leaded glass doors leading into the grand foyer. A large walk-in closet and adjacent is the office. Flooring throughout the house is engineered Brazilian hardwood. The kitchen is a chefs delight: two separate granite top islands, one is a working station and the other will accommodate 12 people comfortably. there are 2 wall ovens, 2 built-in dishwashers, 2 walk-in pantries flanked on each side of the preparation area. 2 new wine coolers, 2 garden doors leading onto a covered 12x16 heated patio with radiant heat, a remote controled screen to protect the covered area from the elements. 24x24 slate flooring deck. The lower level of the deck is a private hot tub to enjoy during family gatherings. the formal dining room has a 11 foot ceiling with a 3 sided gas fireplace. Vaulted ceilings in the great room boasting sky lights allowing natural sunlight in throughout the day. The primary bedroom features a 5 pce. ensuite with in floor heated marble floors. Large walk-in closet and garden door leading onto a private balcony. There is a 2nd bedroom, laundry room and loft on the upper level. the lower level is professionally developed by the builder with 3 additional bedrooms, den, 2-4 pce bathrooms, laundry room, storage room and mechanical room. The rec. room provides the new owner with a walk up granite top bar with a built-in dishwasher, microwave, wine cooler and fridge. Gas fireplace in the lounging area, plenty of storage room complete with 2 high energy gas furnaces, 2 air handlers, on demand hot water heater, in floor heat, control 4 sound system throughout the house, 2 air conditioners, 200 amp and 100 amp service. 3 car heated att. garage. (id:41462)
5 Bedroom
5 Bathroom
4,104 ft2
RE/MAX Crown Real Estate
315 Hudson Avenue
Fort Qu'appelle, Saskatchewan
Welcome to 315 Hudson Ave in Fort Qu’Appelle—a beautifully updated detached condo offering 1,163 sq ft of open concept living! This 3-bedroom, 2-bathroom home is move-in ready with numerous upgrades, including new windows, lighting, flooring, high-end blinds, and fresh paint throughout. The professionally refinished basement adds extra living space and features a brand-new 3-piece bathroom. Step outside to enjoy the newly built rear deck with a privacy wall—perfect for relaxing or entertaining. Located in a prime spot walking distance to the Co-op grocery store and downtown amenities, this property offers the convenience of condo-style living with no condo fees. Don’t miss out—call today to book your viewing! (id:41462)
3 Bedroom
2 Bathroom
1,163 ft2
Hatfield Valley Agencies Inc.
301/303 30th Street
Battleford, Saskatchewan
Take a look at this revenue property located on a quiet street in Battleford Sask. This duplex was built in 2011 and each unit offers a good sized living room, kitchen dining area, two four piece baths, large family room, and three good sized bedrooms. This listing is located on a corner lot and close to schools and most amenities. The interiors could use some TLC. This listing would make a great opportunity to get into the rental market or live in one side and rent out the other side. Call today for more info. (id:41462)
6 Bedroom
4 Bathroom
2,026 ft2
Century 21 Prairie Elite



