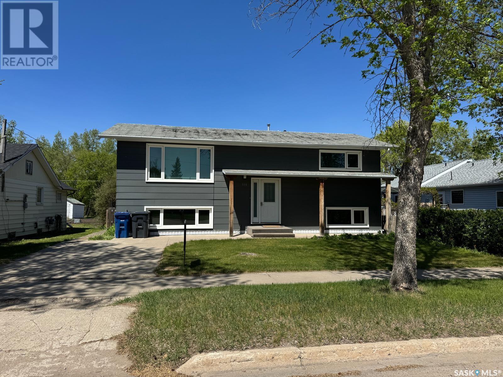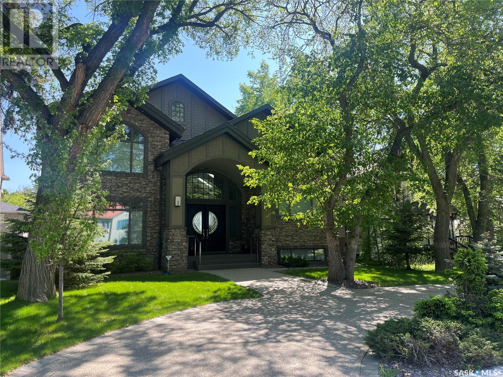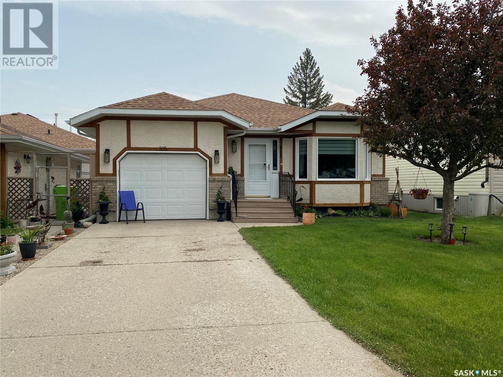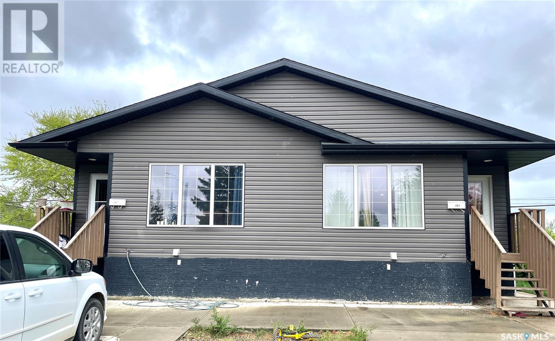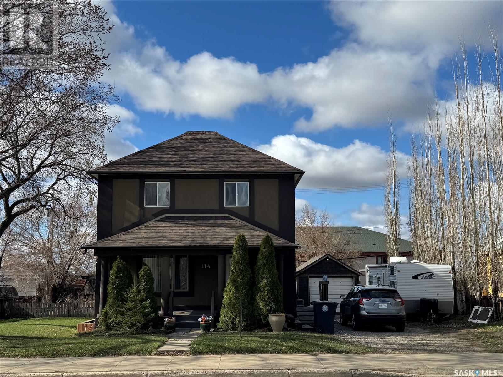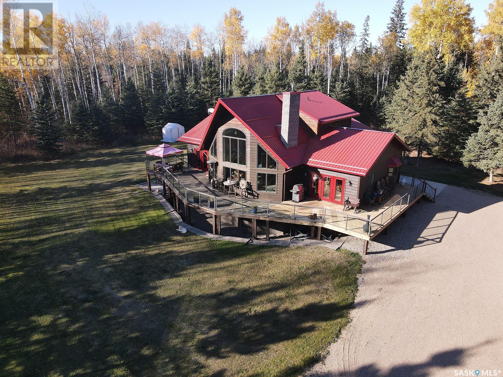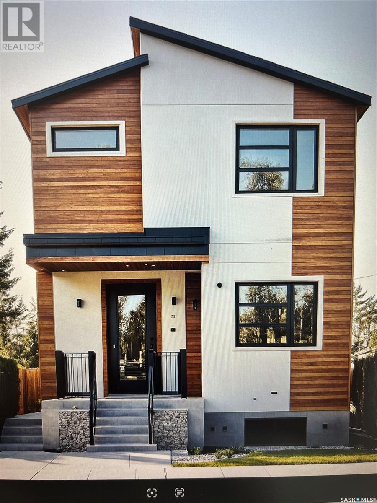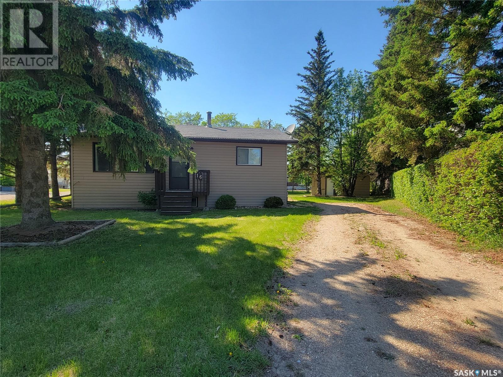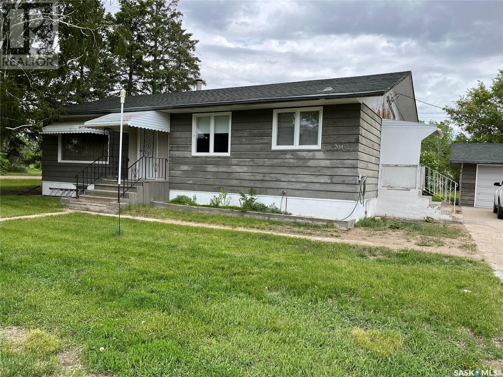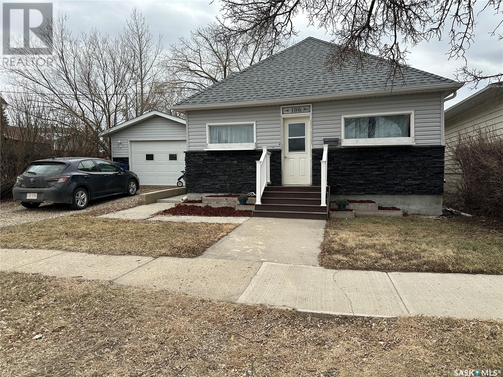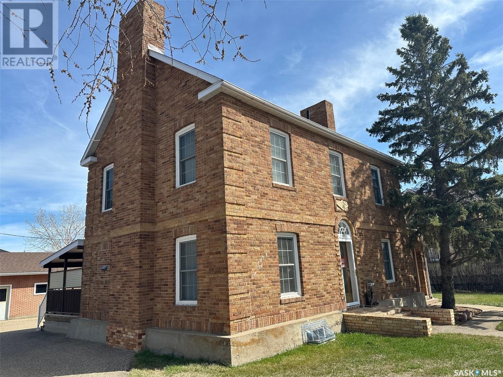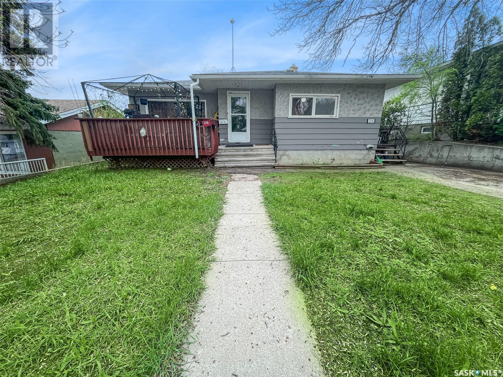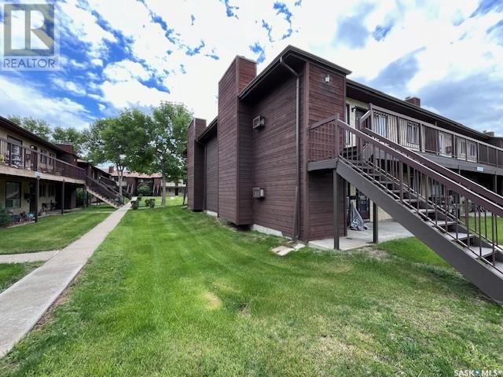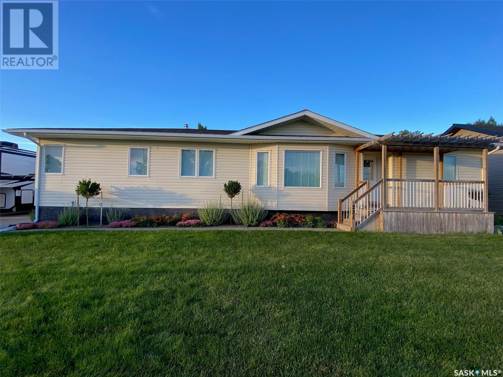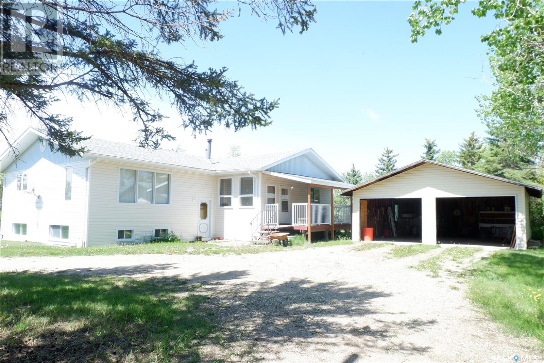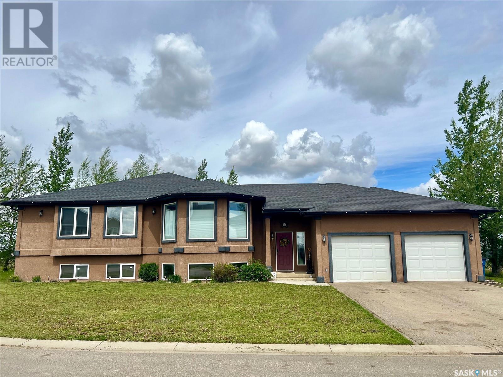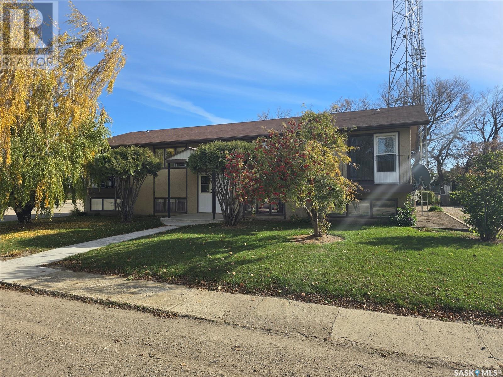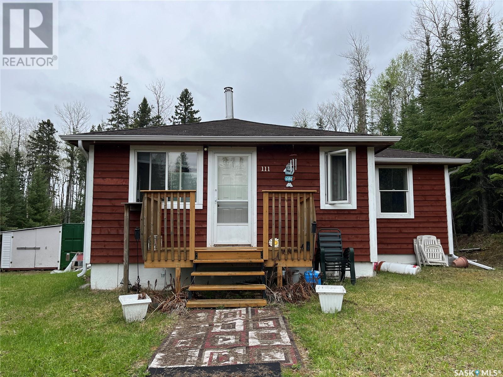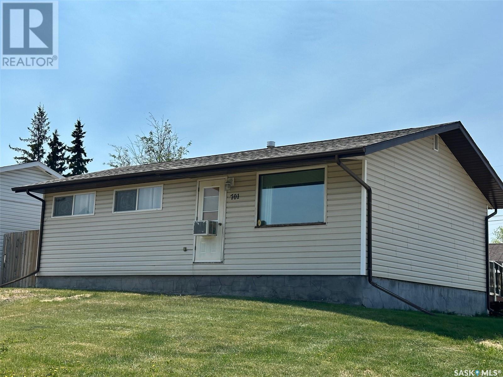Property Type
516 B Avenue E
Wynyard, Saskatchewan
Welcome to 516 Avenue B East—a warm and welcoming 4-bedroom, 2-bathroom bi-level home in the heart of Wynyard, perfect for growing families or those looking to settle into a comfortable space with charm and function. The bright and updated kitchen (2011/2012) features a bay window that fills the space with natural light, opening to a cozy dining and living area ideal for family gatherings. The main level includes two spacious bedrooms and a 4-piece bath, while the fully finished basement offers two additional large bedrooms, a 3-piece bath, a family room, and a utility room with laundry and storage. The fully fenced backyard is a private retreat with lush landscaping, perennials, a play structure, a storage shed, and deck (2016) and under-deck storage—plus a natural gas BBQ hook-up for summer fun. A massive 756 sq ft detached garage, with a 14’x32’ addition completed in 2016 and accessible from the back alley, provides ample space for vehicles, tools, and toys, along with front parking for added convenience. Notable updates include PVC windows (2008), exterior doors (2012), furnace (2014), water heater (2017), water softener (2023). All appliances are included, making this move-in ready home a standout option—packed with value for families who want space, updates, and a place to grow. (id:41462)
4 Bedroom
2 Bathroom
1,000 ft2
Exp Realty
2727 Mccallum Avenue
Regina, Saskatchewan
One of kind home custom built by Ripplinger Homes approx. 4100 sq. ft. located on one of the prestigious streets of Regina. Walking distance to Wascana Park. Attention to detail throughout the entire home from pilings under the foundation to top of the line fixtures. Entering the home you are greeted by 2-4 foot leaded glass doors leading into the grand foyer. A large walk-in closet and adjacent is the office. Flooring throughout the house is engineered Brazilian hardwood. The kitchen is a chefs delight: two separate granite top islands, one is a working station and the other will accommodate 12 people comfortably. there are 2 wall ovens, 2 built-in dishwashers, 2 walk-in pantries flanked on each side of the preparation area. 2 new wine coolers, 2 garden doors leading onto a covered 12x16 heated patio with radiant heat, a remote controled screen to protect the covered area from the elements. 24x24 slate flooring deck. The lower level of the deck is a private hot tub to enjoy during family gatherings. the formal dining room has a 11 foot ceiling with a 3 sided gas fireplace. Vaulted ceilings in the great room boasting sky lights allowing natural sunlight in throughout the day. The primary bedroom features a 5 pce. ensuite with in floor heated marble floors. Large walk-in closet and garden door leading onto a private balcony. There is a 2nd bedroom, laundry room and loft on the upper level. the lower level is professionally developed by the builder with 3 additional bedrooms, den, 2-4 pce bathrooms, laundry room, storage room and mechanical room. The rec. room provides the new owner with a walk up granite top bar with a built-in dishwasher, microwave, wine cooler and fridge. Gas fireplace in the lounging area, plenty of storage room complete with 2 high energy gas furnaces, 2 air handlers, on demand hot water heater, in floor heat, control 4 sound system throughout the house, 2 air conditioners, 200 amp and 100 amp service. 3 car heated att. garage. (id:41462)
5 Bedroom
5 Bathroom
4,104 ft2
RE/MAX Crown Real Estate
315 Hudson Avenue
Fort Qu'appelle, Saskatchewan
Welcome to 315 Hudson Ave in Fort Qu’Appelle—a beautifully updated detached condo offering 1,163 sq ft of open concept living! This 3-bedroom, 2-bathroom home is move-in ready with numerous upgrades, including new windows, lighting, flooring, high-end blinds, and fresh paint throughout. The professionally refinished basement adds extra living space and features a brand-new 3-piece bathroom. Step outside to enjoy the newly built rear deck with a privacy wall—perfect for relaxing or entertaining. Located in a prime spot walking distance to the Co-op grocery store and downtown amenities, this property offers the convenience of condo-style living with no condo fees. Don’t miss out—call today to book your viewing! (id:41462)
3 Bedroom
2 Bathroom
1,163 ft2
Hatfield Valley Agencies Inc.
301/303 30th Street
Battleford, Saskatchewan
Take a look at this revenue property located on a quiet street in Battleford Sask. This duplex was built in 2011 and each unit offers a good sized living room, kitchen dining area, two four piece baths, large family room, and three good sized bedrooms. This listing is located on a corner lot and close to schools and most amenities. The interiors could use some TLC. This listing would make a great opportunity to get into the rental market or live in one side and rent out the other side. Call today for more info. (id:41462)
6 Bedroom
4 Bathroom
2,026 ft2
Century 21 Prairie Elite
5 Battle Ridge Estates
Battle River Rm No. 438, Saskatchewan
Discover your own piece of paradise just 5 minutes from Battleford with this stunning 4-bedroom, 4-bathroom acreage, situated on 12.5 acres of countryside. This thoughtfully designed home offers modern comforts, incredible views, and endless space—inside and out—including a fully equipped basement suite with its own kitchen and laundry, ideal for extended family or rental potential. Step into a spacious foyer accented by custom tile flooring, leading into an open-concept living space filled with natural light. The living room features custom built-ins surrounding the entertainment area. The beautifully designed kitchen boasts custom cabinetry, sleek quartz countertops, and a large island with a built-in sink—providing space for effortless meal prep, casual dining, or entertaining at the island seating. The adjoining dining area offers direct access to a large deck—perfect for morning coffee or hosting gatherings while overlooking the backyard. The main floor includes three generous bedrooms, a dedicated office, and a stylish 4-piece family bathroom with slate tile flooring. The primary suite is a true retreat, featuring custom closet cabinetry, a 3-piece ensuite with a beautifully tiled shower, and private deck access. The fully developed walkout basement offers a spacious rec room, an additional 4-piece bathroom, convenient access to your hot tub, and a self-contained suite for guests, family, or rental income. This home is built for year-round comfort with in-floor heating, central air conditioning, and a durable ICF foundation for energy efficiency and peace of mind. Additional highlights include a double attached garage, a large shop for extra storage or projects, and plenty of room to enjoy acreage living at its finest. If you’re looking for privacy, space, and modern living just minutes from town—this property delivers it all. Call today to arrange your private viewing and experience the lifestyle this acreage has to offer! (id:41462)
4 Bedroom
4 Bathroom
1,628 ft2
Dream Realty Sk
114 2nd Avenue W
Biggar, Saskatchewan
Step into this warm and inviting home, where charm and comfort come together. A beautiful open veranda spans the front, creating the perfect space to relax and take in the surroundings. Situated on a spacious lot, the partially fenced yard offers plenty of room to enjoy the outdoors, complete with a pergola for shaded lounging and a deck off the den that overlooks the backyard. Inside, the spacious front foyer greets you and leads into the home, with easy access to the staircase heading upstairs. The heart of the home is the kitchen—perfectly situated for gathering and everyday living. Adjacent to the kitchen, the dining room offers side door access to the outdoors, while the cozy living room provides a comfortable retreat. A main-floor 3-piece bathroom adds convenience, and a versatile den at the back of the home features patio doors leading to the backyard and deck. Upstairs, four bedrooms provide ample space for family and guests, with two featuring an adjoining door for added flexibility. A 3-piece bathroom on this level also includes the washer and dryer for easy access. The basement remains unfinished, providing plenty of storage space, while the back addition features a crawl space. To top it off, this home includes air conditioning, ensuring comfort throughout the seasons. Completing the property is a single detached garage, providing parking and additional storage. This home is a wonderful blend of character, functionality, and outdoor enjoyment—ready to welcome its next owners! (id:41462)
4 Bedroom
2 Bathroom
1,624 ft2
RE/MAX Shoreline Realty
Carlson Acreage
Meadow Lake Rm No.588, Saskatchewan
This amazing custom built home provides an abundant amount of natural light and a warm, welcoming atmosphere for your family and guests. Nestled in the trees, this 5-acre parcel feels like a vacation retreat which offers direct access to the Provincial Forest for all your outdoor needs. Constructed in 2008 with efficiency in mind, this home is well insulated with extra thick walls, and provides the reliability of geothermal energy to heat and cool to your comfort level. You will love the rich hardwood floors throughout much of the home, as well as the gorgeous hickory cabinets and granite countertops in the massive kitchen. The kitchen provides more cabinet space than you ever dreamed of, along with a corner pantry and gorgeous stainless-steel appliances. Not to mention a beautiful apron sink, prep sink, and built in wine cooler. In the living room you will enjoy the warmth of the wood burning fireplace, large south facing windows, and stairs leading you up to a reading nook, two bedrooms, and a beautiful 3-piece bath. The primary bedroom, located on the main level, creates a private oasis with its own 5-piece ensuite, walk-in closet, and a door taking you to the wrap around deck. The lower level provides an additional two bedrooms, a 4-piece bath, cozy family room, loads of storage space, and walkout patio doors. The attached single garage with in-floor heat and heated driveway apron is a great asset, but the 26’x40’ detached heated shop is greater! If the house wasn’t enough, this shop is a fantastic addition to the property and provides a 3-piece bath, along with a cold storage area. This property is a must see! For more information regarding this property don’t hesitate to call your favourite Realtor. (id:41462)
5 Bedroom
4 Bathroom
2,400 ft2
RE/MAX Of The Battlefords - Meadow Lake
2122 Mcara Street
Regina, Saskatchewan
Discover this brand-new 1,291 square-foot two-story home by Turk Construction, covered under the Saskatchewan New Home Warranty Program. Perfect for first-time buyers, this property allows you to benefit from the first-time home buyer’s tax credit. The home features an open living area on the main level with Luxury Vinyl Plank flooring throughout, 3 bedrooms, and 3 modern bathrooms. Take advantage of the regulation 1-bedroom basement suite with separate entrance to generate revenue. The outside boasts architectural siding, concrete walkways, landscaped yard, back deck, and fresh sod. A garage can be built for an additional cost. GST and PST are included in the price, with rebates directed back to the builder. Note that renderings are for illustration purposes and may not reflect the final build. Close to all amenities in Broders Annex, don’t miss this incredible opportunity! (id:41462)
4 Bedroom
4 Bathroom
1,291 ft2
Sutton Group - Results Realty
107 Arthur Street
Cut Knife, Saskatchewan
Looking for a cozy home in a quiet town? This 1BD/BA home might be exactly what you're looking for. Bathroom has recently been remodeled, new laminate flooring throughout, new shingles (2023). Nice backyard, perfect for a garden and lounge area. (id:41462)
1 Bedroom
1 Bathroom
768 ft2
Century 21 Prairie Elite
16 4th Avenue E
Neilburg, Saskatchewan
Affordable Bungalow with Full Basement & Heated Garage in Neilburg! Opportunity knocks for first-time buyers, investors, or anyone looking for a well-kept, budget-friendly home in the quiet community of Neilburg. This 815 sq ft bungalow features 4 bedrooms, 2 bathrooms, and a fully finished basement offering great space and flexibility for growing families or guests. Step inside to a bright and spacious living room, a functional kitchen with updated vinyl plank flooring, and two main floor bedrooms, including a comfortable primary bedroom. A full 4-piece bathroom completes the main level. Downstairs, you'll find two additional bedrooms, a 3-piece bathroom, a large recreation room, a laundry area, and extra storage space. Outside, enjoy the large 7,756 sq ft lot with mature trees, a deck, and plenty of yard space for relaxing or entertaining. The 22x20 ft detached garage is fully insulated and heated—perfect for year-round use—and there’s additional parking on the pad and driveway. Extras include central A/C and all appliances included. Move-in ready with room to personalize, this home is a fantastic find in a welcoming small-town setting. Don’t miss out—call or text to book your private showing today! (id:41462)
4 Bedroom
2 Bathroom
815 ft2
Century 21 Prairie Elite
204 William Street
Hazenmore, Saskatchewan
Looking for a peaceful place to live, this might the perfect for you? This bungalow situated in the Village of Hazenmore is a neat and tidy property that has a spacious home on seven lots with nice landscaping mixture of grass, trees, room for a garden and much more. The home has been well taken care of with two nice size bedrooms upstairs, a big bathroom which features a jacuzzi style tub, upstairs laundry room with a half bath, plenty of storage on both floors and other features that most would desire. The garage/ workspace features 220 for a welder, fully insulated, a nice big driveway leading up to the garage and much more. Time to book your private viewing today!! (id:41462)
3 Bedroom
2 Bathroom
1,176 ft2
Royal LePage® Landmart
210 5th Avenue W
Maidstone, Saskatchewan
Located in the quiet town of Maidstone this property sits on a double lot allowing for an overflow of room and expansion. With ample parking spaces, and a completely fenced in yard opportunities are endless for your pets, gardening, workshop, or lawncare pleasure. Offering three bedrooms and two full bathrooms this home has had numerous updates including new shingles in 2022, new furnace in 2019, and a new water heater in 2020. Conveniently step out onto the patio for an evening BBQ or a peaceful early morning coffee. Outside an oversized 30’ x 30’ two car garage built in 2010 awaits. This heated garage is finished and has sewer plumbed in for future considerations to add a bathroom. Need more room? There are two garden sheds outside ready for your projects or storage. Take advantage of this move in ready property and call an agent today. (id:41462)
3 Bedroom
2 Bathroom
1,216 ft2
RE/MAX Of The Battlefords
1072 Argyle Street
Regina, Saskatchewan
Welcome to 1072 Argyle Street in beautiful Regina Saskatchewan. Great first time home buyer opportunity or as a revenue property. (id:41462)
2 Bedroom
1 Bathroom
714 ft2
Realty Executives Diversified Realty
106 1st Avenue Se
Weyburn, Saskatchewan
Welcome to 106 1st Avenue SE, a home that feels instantly ready for company the moment you arrive. Inside, an open living, dining, and kitchen layout means conversation flows as easily as natural light; patio doors pull your gaze straight through to a generous south-facing deck where summer suppers and weekend brunches will become ritual. Four bedrooms give everyone a place to call their own, and the single bath is smartly placed off the main hallway for easy access. The star of the show may be upstairs, where a charming loft tucks under peaked ceilings to create the coziest fourth bedroom with a large window - an irresistible spot for morning coffee or late-night novels. Outside, the partially fenced yard balances privacy with openness and leads directly to a heated single-detached garage: no more shivering starts on winter mornings. Located within walking distance to downtown core this home is ready for a new family. Shingles 2024/Water Heater 2018 (id:41462)
4 Bedroom
1 Bathroom
1,150 ft2
RE/MAX Weyburn Realty 2011
107 1st Avenue W
Gravelbourg, Saskatchewan
Stunning Brick Character Home on 4 Lots in Gravelbourg This is one of Gravelbourg’s original landmark homes—a stately 2-storey brick beauty loaded with character and history. Situated on four lots and surrounded by mature hedges, you’ll enjoy a private, park-like yard with alley and street access, RV parking, and a 28' x 40' heated garage that matches the home’s original brickwork. Inside, you’ll find 4 bedrooms upstairs, 2 wood-burning fireplaces, and a warm, inviting main floor living space. The craftsmanship shows in every detail—from the trim to the brickwork to the overall feel of a home built to last. Original hardwood on main floor. This is your chance to own a unique property with room to add your own modern touches—all for under $300,000. You won’t find another one like this. (id:41462)
4 Bedroom
2 Bathroom
1,966 ft2
Royal LePage Next Level
314 10th Avenue Nw
Swift Current, Saskatchewan
Welcome to this charming property located in a cozy northwest neighbourhood. This is an exceptional opportunity for a savvy buyer looking to live up and rent down, or for those seeking a valuable addition to their investment portfolio. Currently generating a total of $1750 per month with tenants paying their own electrical bills. The upstairs suite, consisting of three bedrooms, is currently rented for $1,100 per month. As you step inside, you'll be greeted by a spacious front living room and a modern kitchen situated at the front of the home. The three bedrooms are located across the rear of the home, along with a modern 4-piece washroom. A staircase in the middle of the home leads to the laundry room and utility space, adding convenience to everyday living.The basement suite is filled with natural light, thanks to its large windows. It features an open concept living space, two bedrooms, and a 4-piece washroom. With separate entrances, separate exterior living spaces, shared laundry, and dedicated parking, owning this property is a breeze.The exterior of the property has been thoughtfully maintained. A cozy front deck welcomes you home, while new windows and doors were installed upstairs (and some downstairs) in 2017. New shingles were added in 2023, and the eavestroughs and extensions were replaced in 2017, with modern breathable soffits added for enhanced functionality. The exterior was also painted in 2016, adding significant curb appeal to your investment. One of the advantages of this property is its walkability. It is conveniently located near the downtown core, providing easy access to amenities and services. Additionally, a park is just blocks away, along with a daycare and a K-8 school, making it an ideal location for families.Don't miss out on this incredible opportunity. Contact today for more information or to book your personal viewing. Discover the potential of this property and embrace the benefits of both comfortable living and smart investment. (id:41462)
5 Bedroom
2 Bathroom
1,185 ft2
RE/MAX Of Swift Current
204a 1350 Gordon Road
Moose Jaw, Saskatchewan
LOOKING FOR LOW MAINTENACE LIFESTYLE FOR YOURSELF OR PERHAPS AN INVESTMENT PROPERTY? Located in the Palliser Heights area surrounded by residential homes, schools & parks, this property is worth your consideration. This 1 Bedroom unit is North facing with views of a soccer field, baseball diamond & outdoor skating rink. The Living Room is spacious with a wood burning fireplace & you would have the option of a dining area at one end or an eating area in the Kitchen. There is a dedicated in-suite Laundry Room with adjacent Storage Room/Pantry (PLUS an exterior secure Storage Room on the deck!). Why rent when you can start your journey to home ownership here at an affordable price?! . (id:41462)
1 Bedroom
1 Bathroom
705 ft2
Realty Executives Mj
225 3rd Street
Weyburn Rm No. 67, Saskatchewan
Welcome to 225 3rd St in North Weyburn, just a 5 minute drive to Weyburn's east side and features City of Weyburn water and sewer services. This meticulously cared for home is coming in at over 1800 square feet and is looking for a new family! The foorplan includes a generously sized Primary bedroom with a spa like 5 piece ensuite with a corner jet tub, stand up shower and two vanities. The welcoming living room is bathed in natural light and holds lots of room for visiting or big family gatherings. There is a great office space that could easily be another bedroom, 2 more nicely sized bedrooms, main bathroom and mud/laundry room and lots of closet storage space available. The kitchen features a corner pantry, with plenty of cupboard and counter space, next to the dining room that offers access to the deck and beautifully fenced backyard complete with garden boxes, and loads of room for the kids to run and play. There is additional parking behind the large garage that boasts tons of storage, lots of room to park and work on projects. The garage is wired with it's own 100 amp panel, and has recently had a new garage door opener installed. There is an RV plug at the north side of the garage for easy access to load and unload the camper in the driveway. Siding replaced in 2012, shingles 2018, water heater 2023. There is so much waiting for you here, contact for your personal tour today! (id:41462)
3 Bedroom
2 Bathroom
1,805 ft2
Century 21 Hometown
Feicht Acreage
Lake Of The Rivers Rm No. 72, Saskatchewan
Located in the RM of Lake of the Rivers a short distance of only 3km southeast of Assiniboia. Over 4 acres on a well treed private parcel. The Home features 3 bedrooms, dining room with a wood burning fire place, large living room and main floor laundry. The basement features large windows. Heating is supplied by a natural gas forced air furnace complete with central air conditioning. The exterior is upgraded with newer vinyl siding, asphalt shingles and a new cover on the existing deck. Outside you will find a double detached garage and a workshop that features its own electrical panel and wood burning stove, as well you will find sheds for your storage needs. (id:41462)
3 Bedroom
1 Bathroom
1,500 ft2
Century 21 Insight Realty Ltd.
1 Poplar Crescent
Birch Hills, Saskatchewan
One of a kind premier property in the quiet community of Birch Hills! Located only 20 minutes Southeast of Prince Albert, this beautiful home features 6 bedrooms and 4 bathrooms. The massive maple kitchen with a large island and bar seating is perfect for all your culinary needs. Adjacent to the kitchen lies a spacious dining area, adorned with South facing picture windows and could easily double as a cozy living room. The main level is complete with 3 generous bedrooms including a primary with a cheater ensuite and a walk in closet. Step through the patio doors off of the kitchen onto a mezzanine that overlooks the 2000 sqft fully enclosed year round pool room. Here, you'll find a 40 x 15 ft heated indoor pool complete with a diving board, accompanied by a luxurious hot tub, vaulted cedar finished ceiling, and convenient amenities including a 2 piece bathroom and rinse off area. This meticulously designed space provides the ultimate setting for entertainment and relaxation, ensuring year round enjoyment, even amidst the chilliest winter months. The fully finished basement includes a large family room with pool views and direct access to the pool area as well as a 3 piece bathroom and 3 sizable bedrooms. Other highlights include heated concrete floors throughout the basement, an ICF constructed foundation, a double attached fully insulated garage equipped with overhead door openers, a fully fenced yard with landscaped grounds and a deck with a natural gas hookup. Schedule a viewing today and experience this unique property firsthand! (id:41462)
6 Bedroom
4 Bathroom
1,480 ft2
RE/MAX P.a. Realty
Abcd 201 King Street
Punnichy, Saskatchewan
Welcome to 201 King Street – Your Investment Opportunity Awaits in Punnichy, Saskatchewan! Nestled in the charming and welcoming community of Punnichy, this property is just a short drive from Raymore and conveniently close to both an elementary and high school. This impressive 4-plex offers incredible potential for investors and homeowners alike. The top two units have been beautifully renovated into a spacious 4-bedroom, 2-bathroom residence, featuring modern updates that enhance both comfort and style. Recent improvements include brand new shingles installed in October 2024, ensuring peace of mind for years to come. All units are efficiently heated by a reliable boiler system, providing cozy warmth during those chilly Saskatchewan winters. The lower units present fantastic rental income opportunities, featuring a cozy 1-bedroom, 1-bathroom unit, as well as a separate 2-bedroom, 1-bathroom unit. Whether you’re looking to maximize your investment portfolio or create a multi-generational living space, this property has it all. Don’t miss out on the chance to own this versatile 4-plex in a community that feels like home. Schedule your viewing today! (id:41462)
7 Bedroom
4 Bathroom
1,740 ft2
Century 21 Fusion
3 Feszyk Drive
Dore Lake, Saskatchewan
Welcome to Dore Lake! Enjoy this 3 season Cottage with 3 bedrooms, 1 4pc bath. Take this cottage to the next level and insulate the floor and make it a 4 season cottage. Cottage is heated with propane, wood fireplace and a wood stove. Enjoy entertaining on the large 20 x 30 deck, with a 18 x 12 covered cooking area. Lots of wood storage, c-can and shed. (id:41462)
3 Bedroom
1 Bathroom
680 ft2
RE/MAX P.a. Realty
Ne-32-49-25-W3
Rural, Saskatchewan
This custom-built home is the perfect blend of luxury and comfort. Situated on 10 acres, this fully fenced property is perfect for horse lovers and includes several outbuildings, including a 50x80 riding arena. As you approach, a charming covered front porch with a welcoming swing invites you in. Inside, you'll be immersed by a spacious foyer that flows effortlessly into a cozy den and then into the great room. The mainfloor has fresh and sleek new flooring. The kitchen is a chef's dream, featuring a massive island and plenty of storage space. The dining room boasts a large south-facing window, ensuring an abundance of natural light throughout the day. Head up the stairs to discover three generously sized bedrooms. Two of the bedrooms feature double closets, while the master retreat offers a charming window seat, a massive walk-in closet, and an ensuite with a luxurious jacuzzi tub, vanity area, and oversized shower. Step outside through the patio doors, and you'll find an oasis! A partially covered composite deck with a built-in hot tub overlooks your private backyard, surrounded by trees and a cozy firepit area. The oversized heated double garage, measuring 30x24, includes a secret bonus room above it that can be utilized as a fourth bedroom or into anything you desire—man cave, suite, gym, office, playroom, or even a theatre room. The feature list is extensive, but some highlights include central air conditioning, main floor laundry, a BBQ gas line, and under-tile heating. This pristine custom acreage awaits you! (id:41462)
4 Bedroom
4 Bathroom
3,047 ft2
Exp Realty (Lloyd)
701 Donald Street
Hudson Bay, Saskatchewan
Welcome to 701 Donald St, this home features a custom kitchen with dark cabinets and countertops. Originally three bedrooms, a wall has been removed to create a larger principle suite with a walk-in closet. The second bedroom is currently used as an office. The finished lower level provides additional living space. The fenced yard includes a large gated entrance for easy backyard access. The 24x48-foot garage has three overhead doors for storage and workspace. Roof was reshingled spring 2025. Call or text today to schedule a viewing. (id:41462)
2 Bedroom
2 Bathroom
864 ft2
Century 21 Proven Realty



