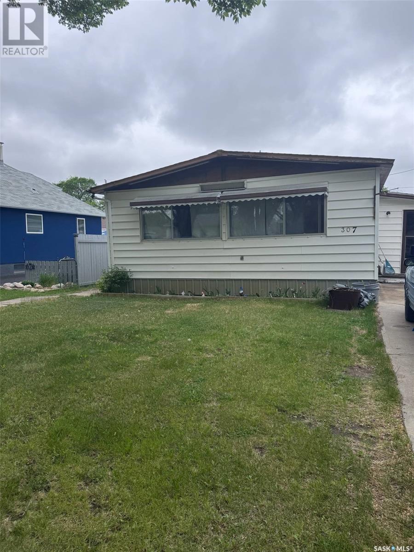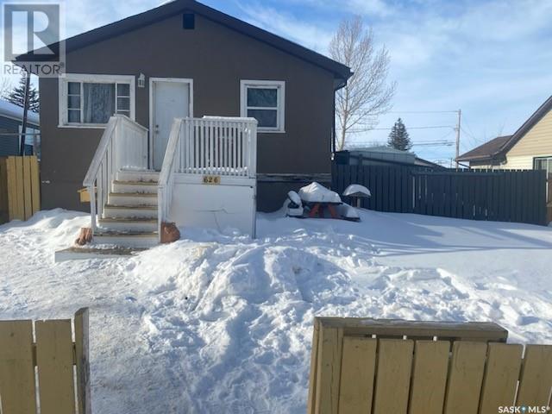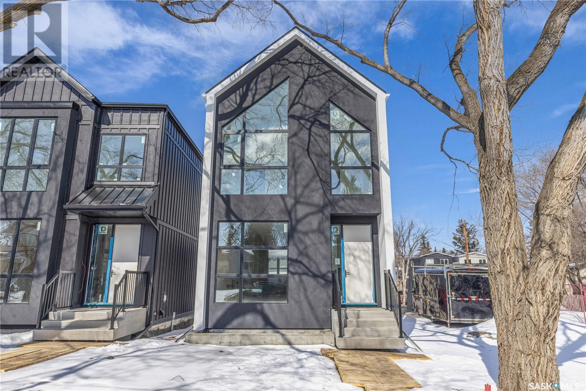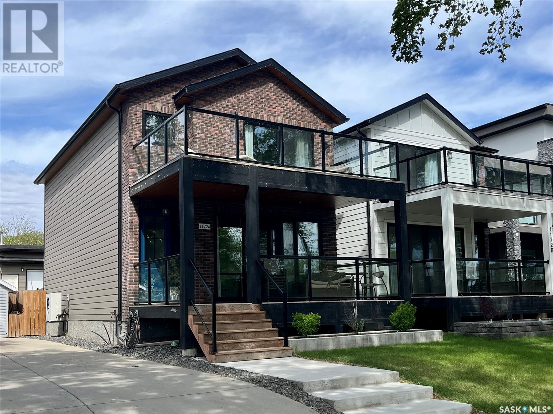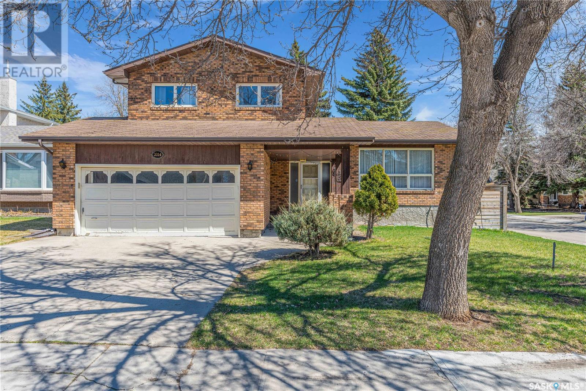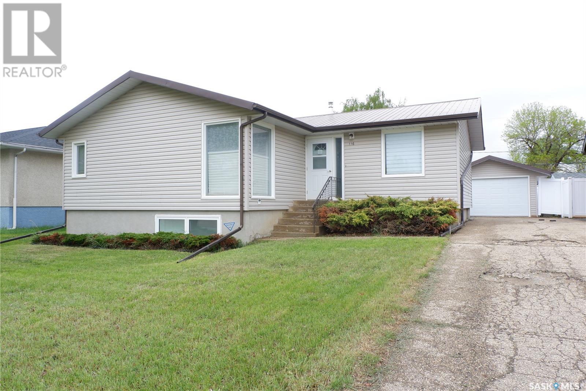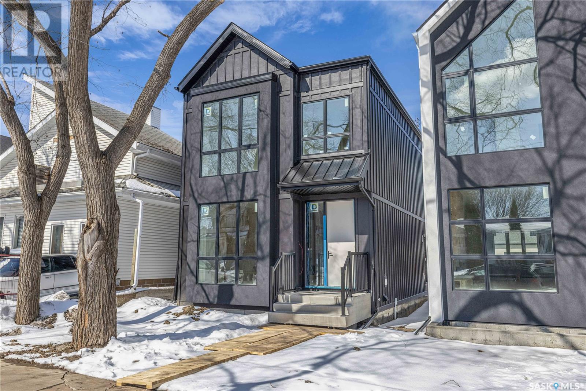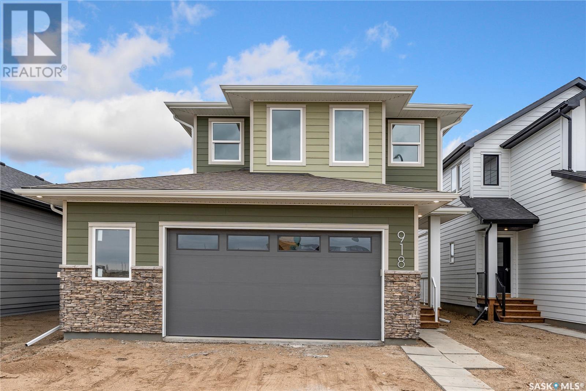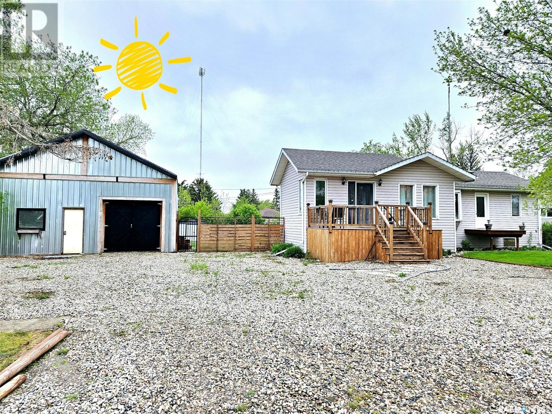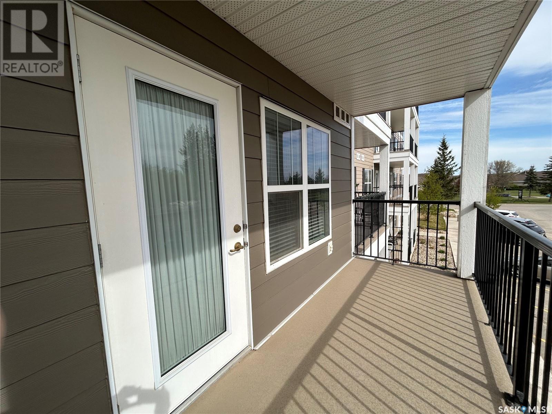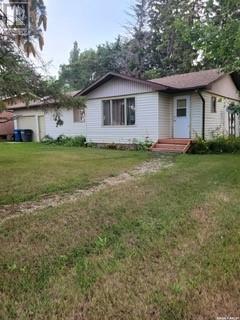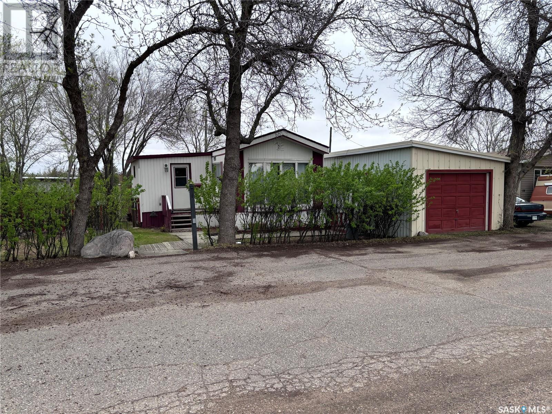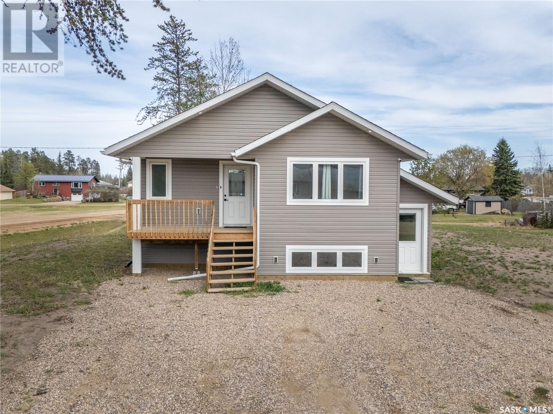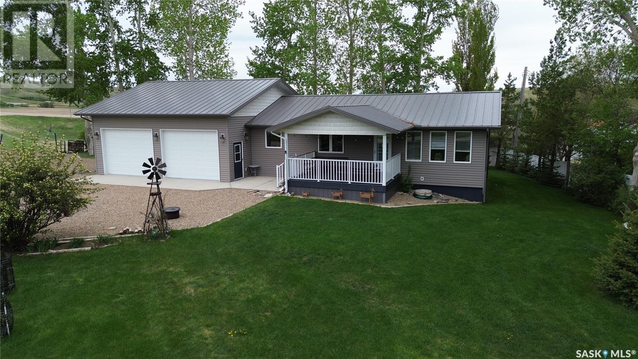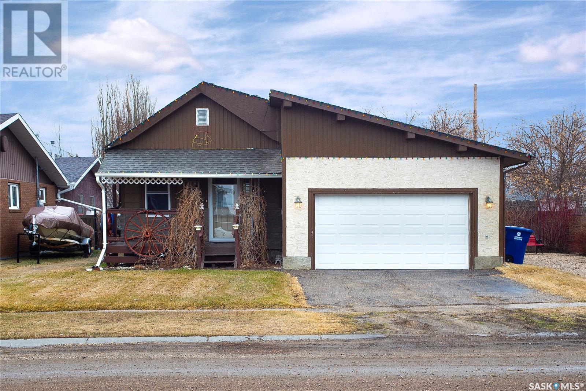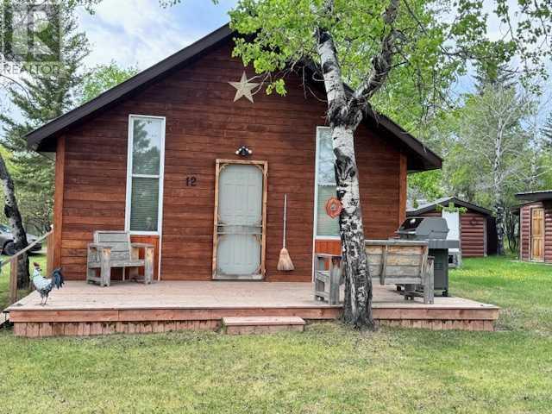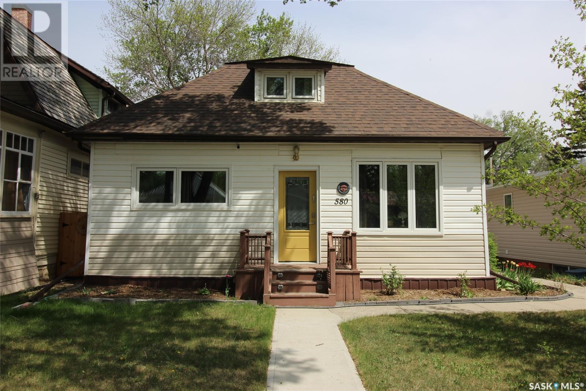Property Type
Magnus Acreage
Connaught Rm No. 457, Saskatchewan
Charming 32 acre hobby farm with a spacious bungalow & ample outbuildings located in the RM of Connaught, SK. Discover the perfect blend of country living and modern comfort on this picturesque property. This well maintained 1520 sq ft bungalow offers a functional layout with 3 bedrooms on the main floor and 2 additional bedrooms downstairs, ideal for families or guests. Enjoy the convenience of main floor laundry and a cozy open concept living space filled with natural light. There is a single attached heated garage with basement access. Step outside and you'll find everything needed for a hobby farm or rural lifestyle enthusiast. The double detached garage provides space for extra vehicles, equipment or workshop needs. The multiple well kept sheds, Quonset and outbuildings are perfect for storage, animals or creative projects. The land offers room to grow, explore, or raise livestock with open space and excellent potential for gardening, small scale farming or simply enjoying the serene surroundings. The property is home to many fruit bearing trees including haskap, sour cherries, apples, crab apples, plums and raspberries. Located in a peaceful setting with easy access to nearby amenities, this property offers the best of both worlds, country tranquility with town & city conveniences just a short drive away. Don't miss this rare opportunity to own a versatile acreage with everything you need to live the rural dream! Call today to view. (id:41462)
5 Bedroom
2 Bathroom
1,520 ft2
Royal LePage Renaud Realty
212 Bergheim Road
Aberdeen Rm No. 373, Saskatchewan
EXTRAORDINARY GATED ESTATE – WALKOUT BUNGALOW WITH ATTACHED INDOOR RESORT-STYLE POOL COMPLEX Prepare to be amazed by this 2,583 sq ft walkout bungalow on 5 GATED acres minutes east on Bergheim Road (Mission Ridge). With pavement to the door, stately iron gates, and an impressive asphalt drive, this property welcomes you with curated luxury. A custom modern interior fountain sets the tone for what’s to come. The main floor boasts a spectacular layout, including a dream kitchen, grand living and dining areas, den, 3 beds, 3 baths, laundry room, and an incredible primary suite. The kitchen features: • Commercial glass-front cooler • Viking and JennAir prof appliances • Gas cooktop, double wall ovens • Tall ceilings w/clerestory windows • Stone backsplash, full-height cabinetry • Large peninsula eating bar The great room stuns with a stone wall and a linear gas fireplace, 2 lounge areas, deck access. The expansive primary suite offers a spa-like experience with an extensively tiled ensuite, inset tub, oversized walk-in shower, dual vanities, and huge walk-in. Downstairs, enjoy 2,500 sq ft of finished space: • 3 more bedrooms, 2 full bathrooms • Family+games room • Professional ultimate theatre and gym AND THEN THERE’S THE RESORT… An attached 2,000 sq ft indoor pool complex with soaring ceilings, a saltwater pool w/ lights and waterslide, massive hot tub, full bar with 4 TVs, yoga loft, bathroom, hi tech specialized mechanical, glass overhead door to a deck, stamped concrete throughout. Simply paradise – no vacation needed! Outside: 5 scenic acres landscaped/rockscaping, decks and patios with panoramic prairie vistas Additional features:Triple attached garage, Smart home system w/speakers, 12-camera security, 400 amp service, interior by Atmosphere Design, auto blinds, tall ceilings w/clerestory windows, Forced air + boiler, in-floor heat garage and lower level. This home is unmatched in design and lifestyle. Floor plans in supplements. (id:41462)
6 Bedroom
5 Bathroom
2,583 ft2
Coldwell Banker Signature
960 Boundary Road
Lakeland Rm No. 521, Saskatchewan
Exceptional opportunity to acquire a meticulously designed bungalow nestled on 40 acres of lush, secluded landscape with a unique opportunity that includes potential revenue aspects. Included with the 1670 sq/ft residence that features a double attached and heated garage, is a 36' X 50' heated and plumbed custom boarding kennel as well as a 32' X 27' detached and heated shop offering endless opportunities and space. Stepping into the home, you're greeted with a showstopping great room. With a vaulted pine ceiling instantly grabbing your eye, the floor to ceiling windows top off the design with an abundance of natural light flowing through the main floor. Once in the living room area, a cozy woodburning fireplace with stone surround touches on the "home in the woods" feel. The kitchen is an entertainer's dream with hickory cabinets, granite countertops, a tiered island and a large pantry ensuring enough storage for large families. There are 3 bedrooms on the main floor and 2 bathrooms including the primary suite with vaulted ceilings that includes a 5 piece ensuite and access to the oversized 60 foot deck with stunning views. The unfinished basement presents a canvas for customization, offering the potential for a recreational area, three additional bedrooms and a 3rd bathroom. Additional notable features include A/C, sump pump, R/O system, air to air exchanger, N/G hot water heater (2020), 2 stage septic, well, plus 2 sheds and a greenhouse. Located minutes from Christopher Lake, this property epitomizes luxury, opportunity and exclusive rural living in a quiet area full of wildlife. (id:41462)
6 Bedroom
2 Bathroom
1,670 ft2
Coldwell Banker Signature
307 Aspen Street
Maple Creek, Saskatchewan
Step right up, folks! Feast your eyes on this utterly mind-blowing 3-bed, 2-bath marvel, located on a street so peaceful, you'll think the universe itself has decided to whisper sweet nothings to you. Just a stone's throw away from the legendary Maple Creek downtown, where a dazzling array of restaurants and pubs are practically begging you to come indulge in culinary decadence and craft cocktails. Whether you’re on the hunt for the ultimate investment or hunting for your first home in the galaxy, this place is the absolute epicenter of all that is good and glorious in the real estate world. Don’t wait! Your agent is literally waiting by the phone for your call. (id:41462)
3 Bedroom
2 Bathroom
1,292 ft2
Royal LePage Formula 1
626 Mctavish Street
Regina, Saskatchewan
Good Revenue generating Bungalow for sale located on a quiet street. House has 2 bedroom 1 bath on the main floor with spacious living room and kitchen. Basement has kitchen , 2 bedroom and 4pc washroom with 9ft ceiling. House is located on a double lot around 6250 sq ft with lots of shed storage space in the backyard. New sewer line abs New shingles (id:41462)
4 Bedroom
2 Bathroom
723 ft2
Century 21 Dome Realty Inc.
1139 13th Street E
Saskatoon, Saskatchewan
Welcome to 1139 13th Street East, a stunning, newly built home in the heart of Varsity View. This corner lot build offers 1,732 sq. ft. of refined two storey living space, plus an 839 sq. ft. basement with a separate side entrance for a future secondary suite. This 3-bedroom, 2.5-bath home showcases high-end finishes throughout, including an amazing full second floor vaulted ceiling, quartz countertops, Frigidaire Professional appliances with built-in wall ovens and a 36" induction cooktop, and premium fixtures. The spacious primary suite features a luxurious ensuite with a soaker tub, custom tile shower, and electric in-floor heating. Designed for both comfort and performance, the home features 9’ ceilings on both the main and basement levels, thickened exterior walls with R28 insulation, and insulated interior walls to enhance privacy and reduce sound transfer. The basement includes in-floor hydronic heating for maximum winter comfort, and the main living area is bright and airy thanks to extra-large triple-pane windows. Outside, enjoy a rear 10' x 10' deck with black aluminum railings, James Hardie fiber cement siding and stucco exterior, and a detached 22x24 double car garage. This home combines elegance, energy efficiency, and flexibility—perfect for modern living. Don’t miss your chance to make it yours—contact your REALTOR® today and ask about the secondary suite incentive program.please note;interior photos are renderings and may not be built exactly as shown. (id:41462)
3 Bedroom
3 Bathroom
1,732 ft2
Coldwell Banker Signature
1172a Spadina Crescent E
Saskatoon, Saskatchewan
Located on prestigious Spadina Crescent East, this stunning riverfront home is perfect for those looking for a family-friendly home in a sought-after neighbourhood. The main floor boasts hardwood flooring throughout with views from the oversized windows in the living room which opens seamlessly to the dining area and designer kitchen - complete with quartz countertops, an abundance of cabinet space, high-end appliances and island with seating. A convenient 2-piece powder room and mud room completes this level. The second floor features three generously sized bedrooms, including the primary suite with a private balcony offering gorgeous river views, spacious walk-in closet and ensuite complete with dual sinks, custom-tiled shower and separate water closet. Convenient second-floor laundry room adds to the home's functionality. The basement has been thoughtfully finished with a large family room, and an additional bedroom and full bath - perfect for teenagers or overnight guests. Outside you will enjoy river views from your front verandah or BBQing in your private backyard. The incredible oversized 2 car garage comes with electric vehicle plug, 15ft peak and a 3pc bath! Located close to schools, City Hospital, parks and downtown, don’t miss your opportunity to own a newer home in one of Saskatoon’s most desirable locations! (id:41462)
4 Bedroom
4 Bathroom
1,682 ft2
Realty Executives Saskatoon
124 2nd Avenue
Mortlach, Saskatchewan
Looking for an excellent first home? This could be the one you are looking for! This updated 2 bed / 1 bath home situated on a large corner lot boasts almost 800 sq.ft.. Coming up to the house you will love the prairie views accross the street and the shade provided by the trees on your south facing deck - the perfect place for your morning coffee! Heading inside you will find a spacious living room with a large window giving lots of natural light! Next we find an updated kitchen with lots of counter space and storage - complete with an eat-up bar. Also on the main floor are 2 good size bedrooms and a 4 piece bathroom. Heading downstairs we have the opportunity for a handyman to add some value to this home. Currently there is a large family room, den and a utility/laundry room. Outside you will find a massive corner lot with a single garage (14'x22'). The garage has power, a concrete floor and a cold room. The huge yard provides lots of space for kids or pets to play as well as a garden space. There is a private firepit area behind the home as well. You will love the yard space! If you are looking for a first home or to get out of the city this could be an excellent option. Quick possession available. Reach out today to book your showing! (id:41462)
2 Bedroom
1 Bathroom
796 ft2
Royal LePage Next Level
2014 Styles Crescent E
Regina, Saskatchewan
Welcome to this executive style two storey split in Gardiner Park, 1,698 sq/ft in size, great layout and features 3 nice sized bedrooms, 4 bathrooms. large back yard. House has easy access across the street to a beautiful mature park, also within walking distance to Wilfred Walker School. Upon entry to this home you are greeted with Parquet flooring and a large coat closet. The spacious living room is open to a formal dining area. Large eat-in kitchen is bright and inviting and has views of the backyard. Kitchen is open to a Texas sized sunken family room, featuring cozy gas/wood burning fireplace flanked with brick mantle. A cheery 3 season sunroom is perfect for a morning coffee in the warmer months, with numerous large windows and two skylights. Main floor laundry and 2-pc bath complete this level. Two spacious spare bedrooms, a lovely 4-pc bathroom with tiled tub surround, and a master bedroom featuring 2-pc ensuite and walk-in closet are found on the second level. Basement is finished with a huge rec room area and a 3 piece bath, large storage/mechanical/furnace room. Backyard featuring mature trees, shrubs, perennials and a shed. Lots of upgrade includes but not limited to: vinyl plank flooring on most of main floor and second floor in 2024, two new furnaces and water heater in 2024, storm door in 2024, 3 new toilets in 2024, fences in 2016, duratile flooring kitchen, laundry area and 2-pc bathroom on the main floor in 2014, upgraded shingles and skylights, etc. Garage and sunroom are built on piles. (id:41462)
3 Bedroom
4 Bathroom
1,698 ft2
Century 21 Dome Realty Inc.
116 Empire Place
Assiniboia, Saskatchewan
Located in the Town of Assiniboia in a great location, close to schools and recreation. Come check out this nicely upgraded family home. It features 3 bedrooms on the main floor and a primary bedroom in the fully developed basement. Upgraded Vinyl windows as well as new vinyl siding and a metal roof make this home exterior maintenance free! The main floor has an eat-in kitchen and a nice living room with lots of natural light. The fully developed basement has a family room, Primary bedroom with a beautifully upgraded Ensuite, featuring a large walk-in shower as well as laundry in the utility room. The furnace has been upgraded to a high efficiency natural gas model. The high efficient natural gas water heat is new. The yard is fully fenced in the back with white vinyl fencing. The single detached garage has convenient access from the asphalt driveway. The backyard boasts a large garden shed and a lovely garden area. This house has great upgrades and is ready for its next family to enjoy. Come have a look today! (id:41462)
4 Bedroom
2 Bathroom
1,088 ft2
Century 21 Insight Realty Ltd.
1137 13th Street
Saskatoon, Saskatchewan
Welcome to 1137 13th Street East, a stunning, newly built home in the heart of Varsity View offering 1,789 sq. ft. of refined two storey living space, plus an 891 sq. ft. basement with a separate side entrance for a future secondary suite. This 3-bedroom, 2.5-bath home showcases high-end finishes throughout, including quartz countertops, Frigidaire Professional appliances with built-in wall ovens and a 36" induction cooktop, and premium fixtures. The spacious primary suite features a luxurious ensuite with a soaker tub, custom tile shower, and electric in-floor heating. Designed for both comfort and performance, the home features 9’ ceilings on both the main and basement levels, thickened exterior walls with R28 insulation, and insulated interior walls to enhance privacy and reduce sound transfer. The basement includes in-floor hydronic heating for maximum winter comfort, and the main living area is bright and airy thanks to extra-large triple-pane windows. Outside, enjoy a rear 10' x 10' deck with black aluminum railings, James Hardie fiber cement siding and stucco exterior, and a detached 22x24 double car garage. This home combines elegance, energy efficiency, and flexibility—perfect for modern living. Don’t miss your chance to make it yours—contact your REALTOR® today and ask about the secondary suite incentive program. please note;interior photos are renderings and may not be built exactly as shown. (id:41462)
3 Bedroom
3 Bathroom
1,789 ft2
Coldwell Banker Signature
918 Brighton Gate
Saskatoon, Saskatchewan
Welcome to the "Heatley" model by North Ridge Development Corporation. This 1968 square foot 2-Storey home with a main floor consisting of a large kitchen with walk thru pantry and island, a good sized dining and living area, mudroom and 2-pce bath. This floorplan also has a second floor with 3 bedrooms, a bonus room, a 4-piece main bathroom, 5-piece ensuite and laundry. Some unique features, providing a fresh and modern look, include high quality shelving in all closets, quartz countertops, vinyl plank flooring, and an upgraded trim package. This home includes a heat recovery ventilation system, high efficient furnace, and a kitchen and laundry appliance package. As well, a double attached garage, front driveway, front landscaping, and rear treated wood deck with aluminum railing. Saskatchewan New Home Warranty. GST/PST included in purchase price with any rebates to builder. Saskatchewan Home Warranty Premium Coverage. *Home is now complete and ready for possession* Call to View! (id:41462)
3 Bedroom
3 Bathroom
1,968 ft2
North Ridge Realty Ltd.
306 West 1st Street
Alida, Saskatchewan
306 West 1st Street, Alida – Character, Charm & Endless Possibilities! Welcome to this one-of-a-kind 3-bedroom gem nestled in the Village of Alida! From the moment you step inside, you’ll be wowed by the open-concept layout, rustic wood floors, and eclectic finishes that make this home truly stand out. Bathed in natural light, the main floor radiates warmth and style – a perfect blend of cozy and cool. The spacious island kitchen is the heart of the home – ideal for casual mornings or entertaining friends. Downstairs, the partially finished basement with a roughed-in bath offers a blank canvas to create the perfect space to suit your lifestyle. Need extra space? You’re in luck! The adjacent lot features a 26’ x 40’ insulated shop with 14’ ceilings and an electric construction heater – ideal for a workshop, storage, or even a dream garage conversion. Enjoy outdoor living in the fenced backyard with a deck just off the main living area – perfect for summer BBQs or peaceful morning coffees. Recent upgrades include: * Hot Water Tank (2024) * High-Efficiency Natural Gas Furnace (2023) * Shingles (~2015) * Pressure-treated basement foundation with concrete floor (1995) If you’re looking for a home that’s affordable, functional, and full of personality – this is a must-see! Whether you're a first-time buyer, investor, or looking to escape to small-town life with big style, 306 West 1st Street has it all. Contact realtors to schedule a viewing. (id:41462)
3 Bedroom
1 Bathroom
1,130 ft2
Performance Realty
221 601 110th Avenue
Tisdale, Saskatchewan
Cumberland Villas in Tisdale, Saskatchewan unit 221 offers an ideal bachelor suite within a four-level condominium. This suite provides views of the east, a perfect blend of comfort and convenience, making it an excellent choice for people looking to simplify. Located in a prime spot close to the hospital and medical clinic, Cumberland Villas ensures that healthcare is always within reach. Residents of Cumberland Villas enjoy a long list of amenities, including a entertainment area, a relaxing coffee bistro, and beautifully landscaped gardens. The atmosphere at Cumberland Villas is welcoming and vibrant, fostering a strong sense of community. Whether you're enjoying a quiet evening at home or socializing with neighbors in the common areas, this condominium provides an exceptional living experience in a desirable location. Please don't hesitate to call and book your showing today. (id:41462)
1 Bathroom
392 ft2
Royal LePage Renaud Realty
209 1st Street
Codette, Saskatchewan
Welcome to this cozy and inviting 2-bedroom, 1-bathroom home located in the beautiful community of Codette. Perfect for first-time buyers or those looking to downsize, this property offers comfortable living with a touch of small-town charm. Nestled just minutes from Nipawin and the stunning Saskatchewan River, you’ll enjoy the perfect blend of peace and convenience. Whether you’re looking for a quiet place to settle or a base for outdoor adventures, this home has it all. Don’t miss your chance to own a piece of this lovely community – a perfect place to call home! (id:41462)
2 Bedroom
1 Bathroom
678 ft2
Royal LePage Renaud Realty
404 Second Avenue
Spy Hill, Saskatchewan
Introducing 404 2nd Ave in the small community of Spy Hill. This community is located near several potash mines. It is an ideal location for those working in the industry, while still enjoying the comforts of rural life. With its proximity to Rocanville and Esterhazy residents can easily access the nearby amenities and services. This property offers three bedrooms, 1 bathroom and 1,104 square feet of living space. It was built in 1965 with the convenience of a single car attached garage. New shingles to the whole roof in 2020. Enjoy the beautiful yard with mature trees, providing shade and privacy. Experience the best of both worlds in this delightful house. (id:41462)
3 Bedroom
1 Bathroom
1,104 ft2
Exp Realty
417 F Avenue S
Saskatoon, Saskatchewan
Prime building site, excellent money making opportunity. Located in the heart of Riversdale, an area with many new builds and renovations underway. Not only is this the widest street in Riversdale, but it is close to the river and the Meewasin Trail. Close to downtown and a array of shops, restaurants, swimming pool, bus stops, market gardens and a array of amenities. Consider this a building site only, the 338 sq. ft house has no basement, no furnace, plumbing pipes have been removed, electrical disconnected. If you don't find a use for it the Seller may be willing to remove the house upon request. SELLER ALSO SELLING ANOTHER 25 FT. LOT ON THE SAME BLOCK SK987349. WILL SELL THE TWO LOTS TOGETHER FOR $210,000.00. Don't miss out a great buy while it lasts. Call your agent today. (id:41462)
1 Bathroom
338 ft2
RE/MAX Saskatoon
Unknown Address
Swift Current, Saskatchewan
Check this out!! Three bedroom mobile home on a serviced leased lot in Ponderosa Trailer Court. Recent renos include new flooring and paint in two bedrooms, the bathroom was gutted and subfloor replaced, new flooring and painted. Appliances are in excellent condition as is the rest of the structure. The large yard is well landscaped with trees, shrubs, perennials, seating area, a fire pit and storage sheds. Another highlight of this property is the one car detached garage with overhead door and opener. You can have this home for the price of a travel trailer and live in it year round. Contact your favorite realtor and set a viewing. (id:41462)
3 Bedroom
1 Bathroom
1,036 ft2
Davidson Realty Group
126 2nd Street W
Pierceland, Saskatchewan
Experience a brand new home! This home was started in 2023 and completed in 2024. Step inside the main floor and be greeted by a stunning, modern kitchen with floor-to-ceiling white cabinetry, offering abundant storage and a large island for all your culinary essentials. The open-concept design connects the kitchen to the spacious living and dining areas, creating an ideal environment for both everyday living and entertaining guests. The main floor also features two bedrooms. Additionally, a versatile den, bathed in natural light from its large window, presents a fantastic opportunity to create a third bedroom or home office. A 4-piece bathroom caters to the main floor, along with a conveniently located and generously sized laundry room. The basement offers incredible potential with its own separate entrance, providing excellent flexibility for a secondary suite. You'll be impressed by the bright and airy feel of the basement, thanks to its large windows. This level boasts 2 bedrooms, one with a large walk-in closet. Both rooms have a 4 piece bathroom right next to it. Furthermore, a laundry area with a washer and dryer is already in place. The open-concept living/dining and potential kitchen area provides a blank canvas for creating a comfortable and self-contained living space. While a kitchen isn't currently installed, all the necessary wiring is conveniently located within the walls, simplifying the installation process. This home also come with Hot Water on Demand making sure nobody runs out of hot water! Outside, the property awaits your creative vision. This blank slate offers endless possibilities to design and cultivate the yard of your dreams. As an added bonus, the adjacent empty lot is also available for purchase, presenting a unique opportunity to expand your property or create even more outdoor space. (id:41462)
4 Bedroom
3 Bathroom
1,124 ft2
Coldwell Banker Signature
132 Railway Avenue
Consul, Saskatchewan
This charming 1917-built 4-bedroom, 2-bathroom home is perfect for families, first-time buyers, or investors. Situated on five spacious lots, it offers incredible sunset views and access to endless outdoor activities—fishing, hunting, quadding, and more—all just minutes away. Conveniently located a short drive to the U.S. border and Maple Creek, this home blends historic character with modern updates. Recently renovated and move-in ready, it offers comfort, space, and lifestyle with almost no work left to do. Don’t miss your chance—contact your agent today to book a showing! (id:41462)
4 Bedroom
2 Bathroom
2,200 ft2
Royal LePage Formula 1
#1 Fisherman's Drive Carefree Park
Bone Creek Rm No. 108, Saskatchewan
If you are looking for a well built home with a garage and a lake then look no further! Located in the resort of Carefree park just a 45 min drive to Swift Current you will find this great family home. 4 bedrooms, 2 bathrooms, 30' X 35' attached garage, 11' X 15' covered deck, partially fenced yard and trees! As you enter the garage you will notice the 12' ceilings and the fish fileting station with a sink. There is lots of room for your boat, water sport toys, lawnmower and anything else you can think of. The kitchen has newer stainless steel appliances and opens to the dining room and covered deck. Take a seat in the living room and look out over the native prairie hills to the East. The 3 upstairs bedrooms, 4-piece bath, and laundry make it very convenient if you have guests or make this your full time home. Head down to the basement to find a huge bedroom, 3-piece bath and large recreation room. This house was moved onto the basement in 2014 and features truss floor joists so you know it's solid! There is a 500 gallon propane tank, 2000 gallon septic tank and a 50' well providing 15 gpm so no worry about running out of water. Don't miss your chance to live at the lake! (id:41462)
4 Bedroom
2 Bathroom
1,148 ft2
RE/MAX Of Swift Current
204 5th Avenue
Aberdeen, Saskatchewan
Check out this well priced home in Aberdeen. Nice sized bungalow with a large entranceway-office space, a huge kitchen with so many cabinets and a wide open appeal to the dining and living room areas. Living room has a wood burning stove and french doors to the deck and backyard that has some nice decor with plenty of trees, garden space and a storage shed. There's a very spacious primary bedroom and an ample sized, combined 4 piece bath and laundry room. The basement has a bonus room, a roughed in bathroom with a working toilet, some storage space and a utility room. The electrical panel, most of the wiring and the furnace and water heater have all been upgraded. This home could use your own personal touch to make it your own. Can't forget the 20'x22' attached garage with direct entry. Certainly worth a look!!!!!! Call an agent, today!!!!!!! (id:41462)
1 Bedroom
1 Bathroom
1,282 ft2
Coldwell Banker Signature
12 Suffern Lake
Suffern Lake, Saskatchewan
Escape to Serenity at Suffern Lake just south of Marsden Imagine waking up to the soothing sounds of nature. This cozy cabin offers the perfect retreat from the hustle and bustle of city life.This charming abode features two bedrooms - one conveniently located on the main floor and another nestled in the loft, providing ample space for family and friends. Warm up on chilly nights with the wood-burning stove or the reliable propane heat. The well and septic tank ensure self-sufficiency, and for added convenience, a Honeywagon comes with the home and is available for septic disposal. The acute kitchen is equipped for culinary delights.The vaulted ceilings create a sense of openness and grandeur, complemented by the new metal roof that guarantees durability and peace of mind. As a special touch, the beautiful extra flooring will stay with the property, adding a touch of warmth and character to the space.Step outside to your private oasis, where a charming gazebo awaits, perfect for relaxation and entertainment. Gather 'round the fire pit on chilly nights and enjoy quality time with loved onesDon't miss this opportunity to own a slice of paradise. Make Suffern Lake your haven. (id:41462)
2 Bedroom
1 Bathroom
672 ft2
Exp Realty (Lloyd)
580 1st Street E
Shaunavon, Saskatchewan
Living does not get better than in this home, the sellers have totally redone the entire place. With cottage charm, through the front door you enter into a huge living room, with 9' ceilings and hard flooring. The living room is open to a dining space (currently used as a den) and a graceful arch opens to the kitchen. The kitchen is a galley style with new cabinets, ceramic back splash, built in dishwasher and a convenient pantry space. Well lit and looking out to the back yard, this is the ideal making space. The main floor has one bedroom with big windows and closet. The laundry is just off the bathroom and the bathroom has been totally refinished with a step in shower, linen closet and gorgeous vanity. The second floor is a luxurious guest suite complete with a large bedroom, full 4pc bath with soaker tub and a loft space for creative pursuits. The basement is a sturdy concrete with room for storage and projects. Get ready to be wowed by back yard. A private oasis in a busy world, the back deck is composite board for zero maintenance and is roomy enough to seat 6 comfortably. There are many perennials including clematis, roses, hostas and flowers that bloom all year. The fruit trees in the yard include apple, crab apple, apricot, raspberry, cherry and elderberry. Raised garden beds are already sprouting up chives, rhubarb, and grape vines. The garage is just off the alley and has room for a single car, but there is a second parking space at the back of the lot. The owners have updated the electrical in the home, all new windows, added a new energy efficient furnace, and a tankless hot water heater. Pride of ownership shines through in this comfortable home. (id:41462)
2 Bedroom
2 Bathroom
1,570 ft2
Access Real Estate Inc.






