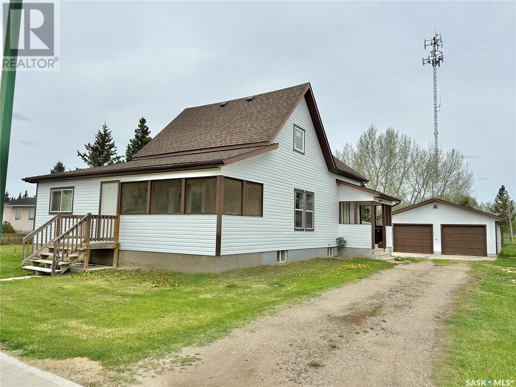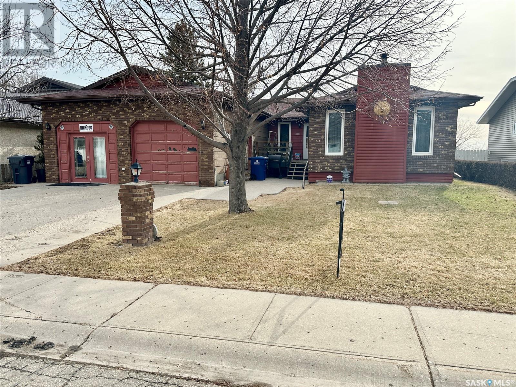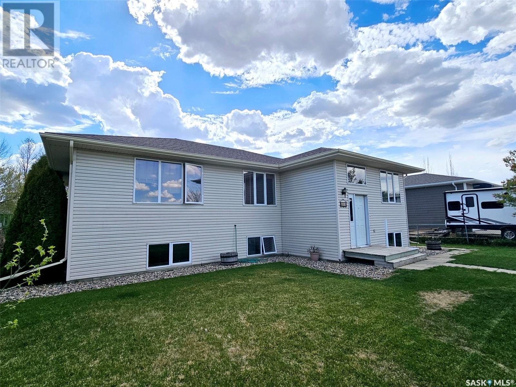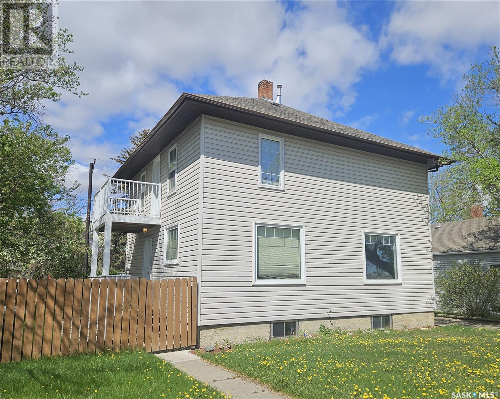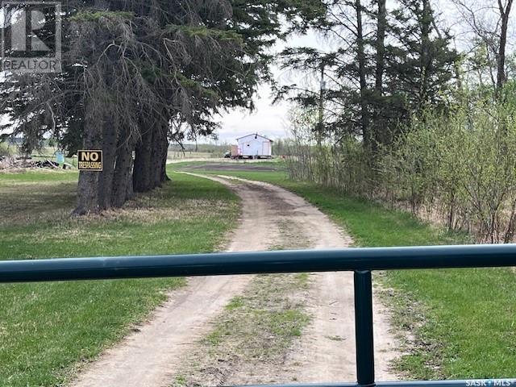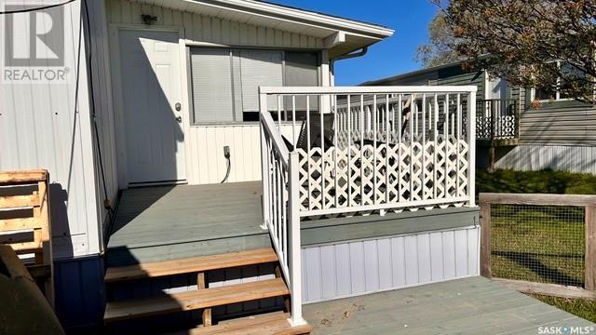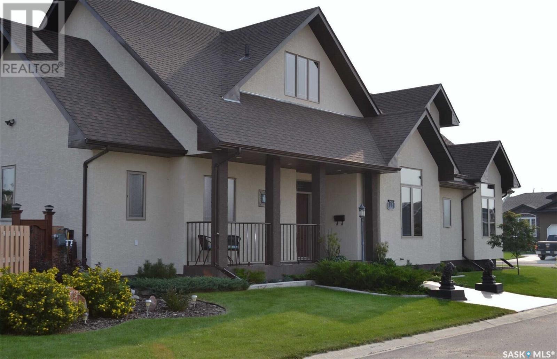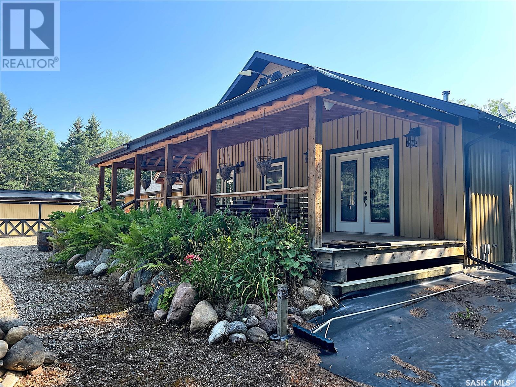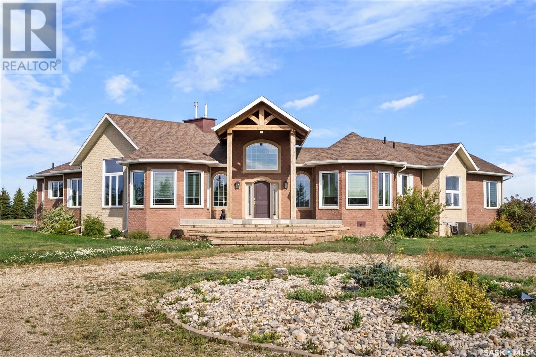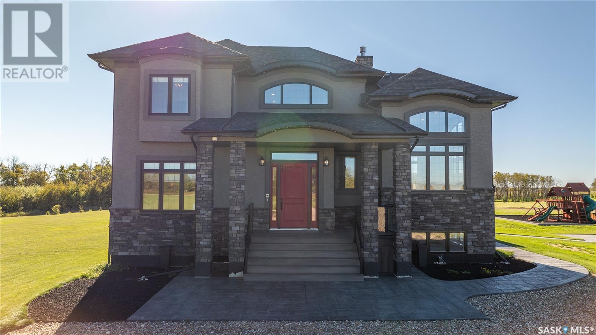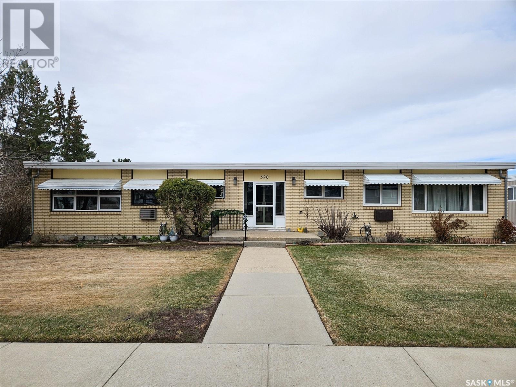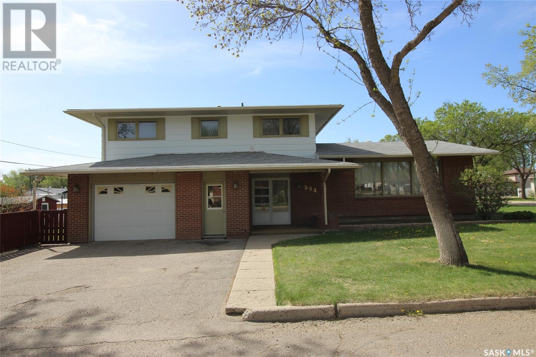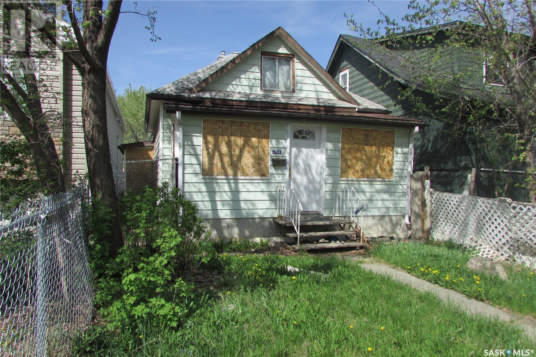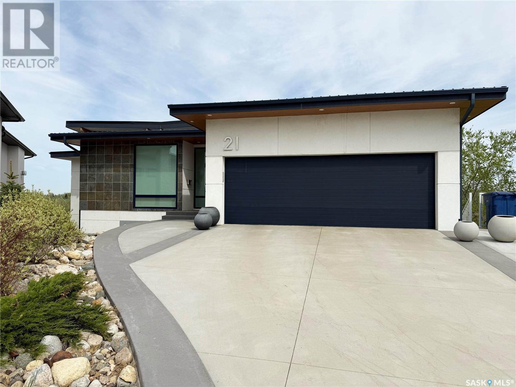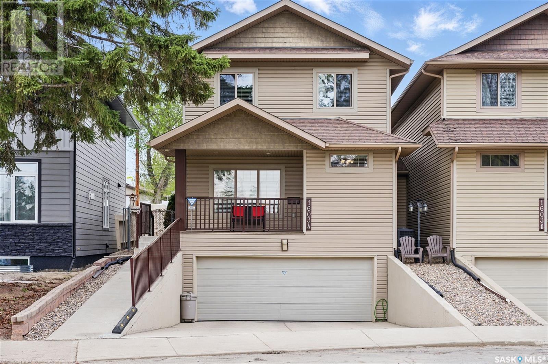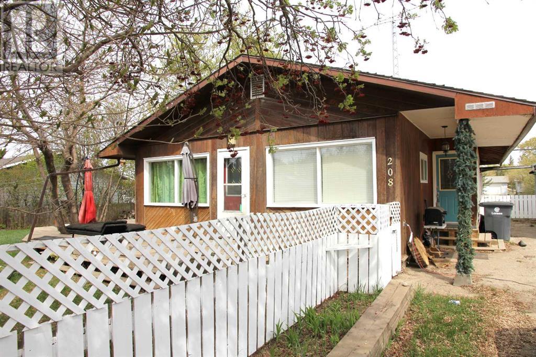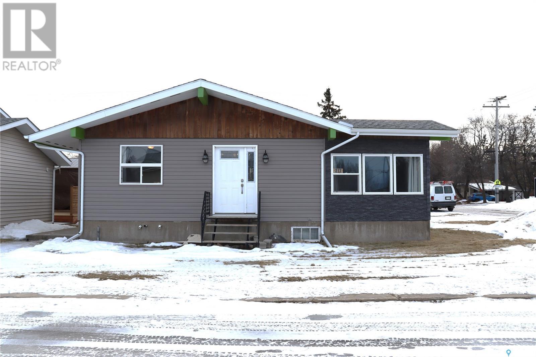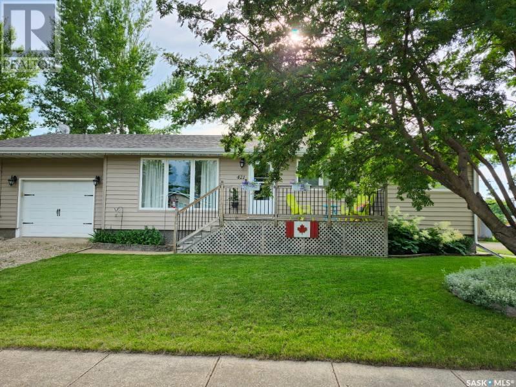Property Type
311 Riedel Avenue E
Langenburg, Saskatchewan
311 Riedel Avenue E, Langenburg – Easy Living in a Home That Grows With You. Whether you’re a first-time home buyer, looking for a family-friendly layout, or ready to downsize without compromise, this well-kept modular home offers the comfort, convenience, and flexibility you need—all nestled in the heart of Langenburg. With three bedrooms and two full bathrooms, including a spacious 5-piece ensuite in the private primary suite, the layout is designed for both privacy and togetherness. The bright, open-concept kitchen and living room create a welcoming central hub, with two additional bedrooms tucked away on the opposite side of the home—ideal for children, guests, or a home office. Step outside to a large, beautifully maintained deck that spans nearly the length of the home, offering the perfect spot to host family barbecues, sip your morning coffee in peace, or unwind after a long day. The yard offers just the right amount of green space for gardening, play, or simply soaking in the small-town charm. Located within walking distance to the school, local parks, and downtown Langenburg, this home blends lifestyle and location in one tidy package. With central air, an updated furnace and water heater, and low-maintenance, single-level living, 311 Riedel Avenue E is ready for you to move in and make it your own. (id:41462)
3 Bedroom
2 Bathroom
1,216 ft2
RE/MAX Blue Chip Realty
440 1st Avenue W
Canwood, Saskatchewan
Welcome to your new home in the charming community of Canwood! This thoughtfully designed residence features four bedrooms and two and a half recently updated bathrooms. The spacious primary bedroom is conveniently located on the main floor, with the option for main floor laundry as well. The generous kitchen and dining area provide plenty of room for entertaining, while the expansive living room offers ample space for family activities. Adjacent to the living room is a screened-in sunroom, perfect for soaking up the warm southern sunlight! On the second level, you’ll discover three well-appointed bedrooms and a newly updated three-piece bathroom. The unfinished basement awaits your creative touch. This home is equipped with a new, efficient natural gas furnace, and there’s also a rough-in for a dishwasher if you desire. Outside, you’ll find an oversized double garage measuring 24 x 40, complete with built-in cabinetry, making it a fantastic space for storage or a workshop! The lot spans over half an acre, featuring a well-established garden area and a shed. Recent upgrades include new shingles, siding, windows, and doors, alongside extensive interior renovations, including new furnace & water heater, flooring, bathrooms, doors, and trim. Situated on a peaceful street in this delightful community, you’ll be proud to call this place home! Utility costs for power and gas are approximately $130 per month each. Contact us for more information! (id:41462)
4 Bedroom
3 Bathroom
1,650 ft2
RE/MAX North Country
706 Dieppe Drive
Weyburn, Saskatchewan
Welcome to 706 Dieppe Drive. This massive 1929 sq ft bungalow is at a great location with green space directly behind it. Coming in through the front door you are greeted by a front foyer that leads to a large dining room, kitchen and sunken living room. The front living room has a wood fireplace that will keep you comfortable through the winter. The kitchen offers direct access to a large partially covered deck. You also have main floor laundry which offers access to the double-car attached garage. The garage is currently set up as a photography studio. There are three bedrooms upstairs, the master bedroom comes with the convenience of a 3-piece ensuite bathroom. The basement includes four additional bedrooms and a 4-piece bathroom. Call to book a showing today. (id:41462)
7 Bedroom
3 Bathroom
1,929 ft2
RE/MAX Weyburn Realty 2011
216 Dominion Road
Assiniboia, Saskatchewan
Located in the Town of Assiniboia. If you are looking for a modern home, this property is for you! You will fall in love with the open design living room, kitchen, dining room. The Master bedroom and the living room each have a feature wall. Modern kitchen cabinets. New Stainless appliances. The flooring in this area is Vinyl Tile and the remainder of the main floor is Vinyl Plank. The main floor bathroom has a large shower with the rainfall shower head. The basement is totally developed with a large family room, laundry in the utility room, upgraded 3-piece bath with corner shower and extra bedroom. The windows in the basement were all replaced in 2023. The landscaping is amazing. The fully fenced backyard has a firepit area, shed, some lawn area and lots of room to enjoy. The front yard is maintenance free with zero scaping so no need to water! Come check out with very attractive home! Updated and ready to move into! (id:41462)
4 Bedroom
2 Bathroom
1,172 ft2
Century 21 Insight Realty Ltd.
115 Carson Bay
Lampman, Saskatchewan
Welcome to 115 Carson Bay in the friendly community of Lampman! This bright and spacious 4-bedroom bi-level home sits on a large, fenced lot with a double detached garage with back lane access. With 1,500 sq ft per level, there’s plenty of room for families or empty nesters who love to host. The open-concept main floor features a large island kitchen with ample cabinets and counter space, a breakfast nook, main floor laundry, and a primary bedroom with 3-piece en-suite. Enjoy patio access with a gas BBQ hookup right off the back door. The fully finished basement offers two more bedrooms, a family room, den, office area, full bath, and utility room with a 2019 hot water tank and central A/C. Located on a quiet bay close to school and playground—this is a great home at a great price! Don't miss your chance to call 115 Carson Bay home. Schedule your showing today! (id:41462)
4 Bedroom
3 Bathroom
1,500 ft2
Performance Realty
216 Mckenzie Street S
Outlook, Saskatchewan
Beautifully maintained character home with updates! The main floor of this home features large picture windows providing an abundance of natural light in the oversized living room, formal dining area, and eat-in kitchen with back deck access. There is also easy access to the attached garage through the back door which is connected by a large breezeway. Upstairs has 4 generously proportioned bedrooms that also boast large windows. The spacious primary bedroom has a 4 piece bathroom right beside it. There are 2 more expansive corner bedrooms and a 4th bedroom that is adorned with it's own private balcony. The lower level of the home comes equipped with a wood stove in the recreation room, a 5th bedroom, 3 piece bathroom, dry bar and large utility room with laundry. This massive lot is fully fenced & features RV parking, mature trees, garden, attached shed for storage, back alley access, front paved driveway to the attached garage, and a good sized deck. Recent updates include PVC windows, crown moldings, vinyl siding, 2024 new liner in sewer service, external plug for a generator powering a separate 30 amp service, fridge, and basement lights in the event of prolonged power outage. There is also a floor vent and electric fan in floor above wood stove, to aid heat movement from basement to main level. Call to arrange a viewing today! (id:41462)
5 Bedroom
2 Bathroom
1,456 ft2
Boyes Group Realty Inc.
Century 21 Fusion
Terleski Acerage
Pleasantdale Rm No. 398, Saskatchewan
Escape to the country! Are you looking for a small acreage to plant a garden, or walk in the grass, or go for a picnic, or go hunting, or go snow mobiling, or just sit in the sun and watch nature, or park extra vehicles, or build your forever home? There are so many options here. The 10 acres are fenced and there is a 85 x 100 ft by 15' deep dug out made in 2021 and is stocked with trout that has an electric aerator plus a windmill aeration system. There is also a sand point well for your water needs. There are multiple garden areas plus fruit trees such as saskatoons, apples, pin cherries, and table cherries. There are also Pine, spruce, lodge pole pine and hedges planted. Over 200 new trees planted in the last 3 years. The bunk house is 16 x 32 with 16 x 16 finished portion heated with wood or electric and there is power to the bunk house. The other 16 by 16 can be insulated and finished like the other part of the cabin and a connecting door can be put in for double the living space. (id:41462)
256 ft2
RE/MAX Blue Chip Realty - Melfort
94 Gilbert Street
Big River, Saskatchewan
Welcome Home! Great Location in the Town of Big River. The main floor of this home offers a nice bright large kitchen with a movable island, lots of cupboards along with newer counter tops, herringbone backsplash, and stainless steel appliances. Living room with large picture window to let the sunshine in, and front entrance door. Main floor also offers 3 Bedrooms, 1 - 4 piece Bath, and main floor laundry. Fully finished basement offers a nice Family Room with bar, Bedroom, 1 - 3 piece bathroom, storage and work area. This home has beautifully landscaped yard, fenced yard, raised garden beds, trees/shrubs, and 2 sheds. Enjoy your coffee and watching the children or the grandchildren play from the covered deck. Lot also offers back alley access where there is more than enough room to build a garage. Contact an agent today for more information and a private showing. (id:41462)
4 Bedroom
2 Bathroom
1,120 ft2
RE/MAX P.a. Realty
E49 12th Avenue E
Regina, Saskatchewan
Well maintained 2 bedroom mobile home located on E row of the park. This row is not subjected to move as per other rows in the trailer park. Owner has a letter from the owners of the land and the property management company stating Row E is exempt from moving or relocating the mobile unit. Several renovations have been completed in the last year. White painted kitchen cabinets, laminate flooring throughout the home. Barn board feature wall in the living room, Furnace was replaced in 2010, heat taped water lines, vinyl windows, shingles replaced in 2021, Model #703CGK serial #6041 built by Shelter Industries Inc. Estevan, Sk. Trade name is Design 5 (id:41462)
2 Bedroom
1 Bathroom
952 ft2
RE/MAX Crown Real Estate
11 Robertson Road
Lanigan, Saskatchewan
Step into this Sophisticated Luxury Home where quality craftsmanship and high-end finishes create an atmosphere of elegance! This spacious 4-bedroom, 4-bathroom residence welcomes you with a grand foyer and stylish French doors leading to the main living area. The heart of the home is the grand living area featuring soaring vaulted ceilings and a striking double-sided fireplace. The open-concept design seamlessly connects to a chef’s dream kitchen, outfitted with top-of-the-line Jenn-Air appliances, rich maple cabinetry, a large central island, and luxurious granite countertops and sink. The dining area is bright and inviting, accommodating a full-sized table with ease, along with well-placed skylights throughout. At the same time, a gorgeous sunroom—complete with a fireplace and backyard access—adds a cozy retreat. The main floor hosts three bedrooms, including a luxurious primary suite with a spacious walk-in closet and a spa-like 5-piece ensuite featuring a jetted tub, separate shower, and elegant vanity. A second 3-piece bathroom on the main floor offers additional convenience, along with a laundry room that includes a 2-piece bath and tiled flooring. Upstairs, a versatile bonus room with hardwood floors and an electric fireplace offers endless possibilities—perfect for a relaxing lounge, home office, or games room with a picturesque view. The basement is partially finished, featuring a fourth bedroom, a 3-piece bathroom, and a utility room. A large heated crawl space with a concrete floor provides excellent storage. Outside, enjoy the beautifully landscaped side yard with a garden shed and a fenced-in area for added privacy. The backyard deck features a pergola and privacy fencing, making it the perfect place to unwind. A heated double attached garage with direct entry and additional parking completes the property. Located just 20 minutes from the BHP Mine and 30 minutes to the City of Humboldt. Call today! (id:41462)
4 Bedroom
4 Bathroom
2,352 ft2
Exp Realty
Eagles Wings Acreage
Big River Rm No. 555, Saskatchewan
Expansive bungalow boasting over 4500 sq ft on the main level, featuring 5 bedrooms, each with its own ensuite bathroom, plus 2 additional bathrooms. This charming home includes a luxurious Chef’s kitchen, an inviting In-Law Suite, and Owner’s Quarters of equal elegance. The original home was built in 1989, with seamless additions of 2000 sq ft added in 2010, and another 1100 sq ft added in 2022. Nestled amidst serene forest surroundings, this retreat sits just 1.8 km from pavement on 154 acres, close to lakes, recreational attractions, and the vibrant Resort Town of Big River. A stone fireplace warms up to 2000 sq ft, complemented by wood and propane furnaces, with Generex power backup in place. Whether for a large family, business endeavor, or personal sanctuary, this home fulfills every need. The open basement awaits minimal finishing touches to create a separate suite with private access. The 800 sq ft in-law suite offers double vanity sinks, an age-friendly shower and toilet, laundry facilities, a kitchenette, and a scenic backyard view. Covered decks at the front and back enhance entertaining possibilities, while a water filtration system ensures pristine drinking water. The Chef’s Dream kitchen boasts double ovens, ample fridge and freezer space, expansive countertops, and abundant storage, complemented by outdoor perennials, fruit trees, and vegetable gardens. Details regarding the sturdy construction and excellent insulation, as well as outbuildings like a chicken coop and work shed, are available upon request for serious, pre-qualified buyers. Viewings require reasonable advance notice and promise to impress! (id:41462)
5 Bedroom
7 Bathroom
4,516 ft2
Century 21 Fusion
Kamsack Luxe Estate
Cote Rm No. 271, Saskatchewan
Welcome to luxury country living just outside the town of Kamsack, SK, where you overlook the town and have a large plot of land sitting on 14.37 acres. This parcel has a shelterbelt with plenty of trees planted, a 48 x 35 detached shop with solar panels to help offset the cost of the house and the shop. This luxury custom bungalow is 3,283 sq ft with a triple attached garage, two furnaces, three Van-ee systems, an on-demand hot water system with an additional hot water tank, two AC units, an emergency generator to power the house, and it's connected to city water. The main floor consists of a primary bedroom wing, the dining/kitchen/living room, and on the far side, children’s bedrooms, laundry, and entry to the garage. This floor has vaulted ceilings, plenty of natural light, and beautiful views of the backyard, with luxury lighting throughout. The primary bedroom wing has a vaulted ceiling with doors exiting to the deck, a walk-in closet, and a beautiful 5-piece ensuite with a get-ready table, jacuzzi tub, steam shower, and his-and-her sinks. Also in the wing is a nursery room (or additional closet space), a 3-piece bathroom, and an office turret. Coming back into the living room, with an open floor plan and a gas fireplace with 4 different entrances to the backyard. The kitchen has two ovens, a 5x9 island that can seat up to five people, and off to the side is a butler’s pantry with an additional fridge, sink, and plenty of storage. The children’s rooms come with a Jack-and-Jill bathroom (5-piece), and down the hall is the laundry room equipped with a dog wash station. Downstairs has a family room with in-floor heat, a luxury bar with keg taps, dishwasher, fridge, microwave, and an additional office with a bedroom, kids' playroom, and a 4-piece bathroom. The backyard has a hot tub, kitchenette with a BBQ/griddle, sink, sunken fire pit, and a gas fireplace with a TV mount to enjoy those late summer evenings. (id:41462)
5 Bedroom
4 Bathroom
3,283 ft2
RE/MAX Saskatoon
Saskatchewan Prestige Manor
Douglas Rm No. 436, Saskatchewan
Welcome to the absolutely stunning property located 40 minutes east of North Battleford, between Speers and Hafford on Highway 40. This parcel sits on 18.71 acres with a two-story house, over 4,000 sq. ft., and a detached shop, over 3,800 sq. ft., with living quarters above. This custom-built home has spared no expense, featuring Gemstone lighting, an elevator reaching all three floors, and a luxurious primary ensuite that will surely impress. The main floor consists of a 21-foot-high foyer, an 11-ft-high office, two fireplaces, a spacious living room with speakers throughout, a kitchen with a Sub-Zero fridge, a six-burner Wolf stove, a Jenn-Air microwave, and a laundry room with a beautiful view. The main floor also has access to the garage, back deck, which include natural gas BBQ hookups. Upstairs, you will notice the grand entrance with an amazing chandelier, two bedrooms with a Jack-and-Jill bathroom, two separate entrances to the second-floor deck, and an exquisite primary bedroom. This primary bedroom has a fireplace, two walk-in closets with a convenient washer and dryer, his-and-her sinks, an additional private deck, and a shower/jetted bathtub straight out of a magazine. The basement is perfect for a children's play space as it has a massive playroom and an unfinished section for games and storage. This home features, a water softener, reverse osmosis system, two furnaces, two AC units, on-demand hot water, and a separate entrance to the garage. The house also has an attached double garage with 13-ft-high ceilings (31 x 26). Outside is the massive 88 x 44 detached shop with an 18-ft-high door, perfect for RV storage, and additional doors at 12 ft high. The main ceiling height is 21 ft, and the living quarters are 24 x 43. This shop includes a projector, a washroom, laundry facilities, a furnace system, in-floor heating, on-demand hot water, an alarm system. Call today to book your next luxury country living tour! (id:41462)
5 Bedroom
5 Bathroom
4,046 ft2
RE/MAX Saskatoon
8 320 13th Avenue Ne
Swift Current, Saskatchewan
Welcome to this exceptional ground-floor condo that offers the privacy and convenience of a separate entrance—no stairs, no hassle! Perfectly designed for easy living, this unit comes with its own in-suite laundry, a dedicated parking stall, and a separate storage area located just steps away. The condo fees provide outstanding value, covering cable, heat, sewer, water, lawn care, snow removal, common area maintenance, external building maintenance, insurance (common), and a well-managed reserve fund—truly a worry-free lifestyle! Enjoy the added benefit of a guest suite in the building, perfect for hosting family and friends. Whether you’re a first-time buyer, downsizing, or looking for a fantastic investment, this unit checks all the boxes. Don't miss out on this rare opportunity—schedule your private showing today! (id:41462)
1 Bedroom
1 Bathroom
840 ft2
Royal LePage Formula 1
594 5th Street W
Shaunavon, Saskatchewan
This stunner just came up for sale, and you will be wowed with what it has to offer. Located on a large corner lot this home has it all. The front door is a double door style and opens to a large foyer. To the right is a massive formal living room with great natural light. The kitchen has optimal function with classic oak cabinetry and opens to a large dining room with patio doors to the private back deck. The family room is backs on to the attached garage space and features a wood burning fireplace and TV nook. Tucked by the back door is a discrete 2pc powder room, so handy when you come in from working in the garden. The second floor hosts the bedroom space. The first bedroom has been converted to the laundry room and the primary bedroom features a 2pc ensuite and a huge walk-in closet. With two more guest bedrooms and a full 4pc bath there is plenty of space for everyone. the lower level is fully developed with a large games room, two bonus rooms with closets, a full 4pc bath and endless storage space in the utility area. The back yard is neat and tidy with a garden space, garden shed and a massive RV parking pad. The back yard is fully fenced and features mature grass with underground sprinklers. Ideal place for a growing family in a welcoming community, close to two schools and recreation area, this outstanding home won't last for long! (id:41462)
3 Bedroom
4 Bathroom
1,466 ft2
Access Real Estate Inc.
1712 Toronto Street
Regina, Saskatchewan
3 bedroom home located close to downtown and easy access to East Regina. Would make a great rental. There is a partially fenced yard and single detached garage. (id:41462)
3 Bedroom
1 Bathroom
595 ft2
Century 21 Dome Realty Inc.
21 Copper Ridge Way
Moose Jaw, Saskatchewan
Welcome to a truly remarkable property that embodies the essence of modern luxury & elegance. Prepare to be mesmerized by the stunning views of the Hillcrest Golf Course, as this property is strategically positioned to maximize its natural beauty. You will appreciate the low maintenance lifestyle as yard work is virtually eliminated! Conveniently located walking distance to Happy Valley Park, walking paths, shops, mall with indoor playpark, restaurants & movie theatre! Step inside this architectural marvel & be instantly captivated by its clean lines, open spaces, & abundance of natural light. The seamless integration of indoor & outdoor spaces brings the beauty of nature inside, allowing you to enjoy the picturesque surroundings whether relaxing in the spacious living area, cooking in the gourmet kitchen, unwinding in the master suite, or enjoying the peacefulness of the deck, you'll be treated to panoramic vistas that will leave you in awe. This exceptional home boasts an array of high-end features & finishes, designed to elevate your living experience to new heights. The gourmet kitchen is a culinary enthusiast's dream, equipped with top-of-the-line appliances, sleek, modern cabinetry as well as an impressive Kitchen Island featuring a Lava Rock Countertop imported from France. The open-concept living & dining areas create the perfect space for entertaining guests or enjoying quality time with family. With four bedrooms and four baths, this residence offers ample space for relaxation & privacy. The master suite is a sanctuary of its own, complete with luxurious ensuite bathroom, sizable walk-in closet, large windows that frame the breathtaking views and patio doors that lead you out to the expansive private deck. Each additional bedroom is thoughtfully designed to provide comfort and tranquility for residents and guests alike. Bonus space...the lower level is versatile offering a massive storage area OR transform it into a studio/workshop perhaps – you decide! (id:41462)
4 Bedroom
4 Bathroom
2,670 ft2
Realty Executives Mj
503 8th Avenue E
Watrous, Saskatchewan
This sprawling like new bungalow in the bustling town of Watrous offers over 1700 sq ft of well designed living space with high end finishes built for durability and style. The home is designed for both comfort and functionality, making it an excellent choice for families, professionals, or investors looking for a modern property with additional income potential. As you step in the front door to the roomy foyer, you'll notice that the open kitchen, dining and living room areas flow seamlessly, creating a bright and welcoming space. The kitchen has high end appliances including gas stove, and the custom cabinetry with granite countertops enhances both aesthetics and durability. The gas fireplace wiith custom stone surround adds warmth and charm to the main living area. The primary suite has a spacious bedroom plus luxurious 5 pc ensuite with glass enclosed walk in shower, soaker tub, toilet and double sink vanity. The huge walk in closet is the icing on the cake. On the opposite end of the house if the 4 pc main bath and guest room. There is a home office that could be used as a third bedroom if needed. Completing the main floor layout is the laundry/mudroom that accesses the garage. Downstairs, basement finishing includes not only a spacious family room, bedroom and full bath plus utility room, but a completely separate 2 bedroom suite with separate exterior entry. The suite has its own heat source and laundry, perfect for multigenerational living or generating revenue. The attached garage is fully insulated and heated, with additional room for storage or workspace. Outside, there is a huge deck overlooking the fenced back yard, and RV or suite parking. Stucco/stone exterior finish is designed to be low maintenance. Deck and front step finish is rubber stone for safety and durability. Watrous is jut 5 minutes from the RV of Manitou Beach and within 30 min of 3 potash mines. Call your agent today to see this beautiful property! (id:41462)
5 Bedroom
4 Bathroom
1,704 ft2
Realty Executives Watrous
1603a 9th Avenue N
Saskatoon, Saskatchewan
Check out this immaculate and spacious fully developed 4-bedroom 4 bathroom semi-detached two storey home! Only minutes to the Saskatchewan River and Meewasin walking paths. Convenient location with elementary schools and easy access to University and downtown. This custom built home has a large kitchen/dining room complete with a granite island with gas cooktop. Cozy living room with hardwood floors and and gas fireplace. The master bedroom is spacious with walk-in closet and 5 piece ensuite. Fully developed lower level with family room, bedroom and bathroom.Doubled heated attached garage with direct entry. This home offers an open-spacious plan, hardwood floors, wide doorways, loads of closets, newer air conditioner, new water heater, central vac and main floor laundry, as well as low maintenance yard. Don’t miss viewing this beautiful home (id:41462)
4 Bedroom
4 Bathroom
2,016 ft2
Choice Realty Systems
124 1st Avenue E
Gravelbourg, Saskatchewan
Solid Gravelbourg fixer upper! Affordable entry level or revenue type property. Currently leased out for 1 year @ $950 a month. (id:41462)
3 Bedroom
1 Bathroom
2,178 ft2
RE/MAX P.a. Realty
208 1 Avenue W
Maidstone, Saskatchewan
Affordable starter home in Maidstone SK. Three bedroom bedroom bungalow, with detached 12' X 29' garage, and a large shed. The home sits on two lots, and has a large deck on the front and side of the home. The home has three large bedrooms, with main floor laundry, and pex plumbing lines. Appliances are included. (id:41462)
3 Bedroom
1 Bathroom
1,172 ft2
RE/MAX Of Lloydminster
217 Second Avenue E
Debden, Saskatchewan
Welcome to this nicely updated 4-bedroom, 2 bath home, where comfort and style come together seamlessly. Step inside to discover a thoughtfully designed layout featuring a nice open concept kitchen and living room area. The updated kitchen offers sleek countertops, stylish cabinetry, and newer appliances, making it perfect space for cooking and entertaining. Two bedrooms and a 4-pc bath complete the upstairs space. Downstairs you will find 2 additional bedrooms and an updated 3-pc bath. Over the last several years some upgrades include furnace, water heater, shingles, eaves, siding, windows and doors, and central air conditioning. Outside, the covered carport offers convenience and protection for your vehicles. This corner lot features a beautifully manicured backyard, offering a private oasis, ideal for relaxation or outdoor gatherings. Call today to book a viewing!!! (id:41462)
4 Bedroom
2 Bathroom
1,008 ft2
Century 21 Fusion
421 Logan Avenue
White Fox, Saskatchewan
Welcome to 421 Logan Avenue, a lovingly maintained home nestled in the quaint village of White Fox. Proudly owned for the past 26 years, this home radiates care, warmth, and thoughtful updates throughout. Spanning 1,176 sq. ft. on the main floor with a full basement, this spacious home offers 4 bedrooms (with potential for a 5th) and 3 bathrooms—plenty of room for family, guests, and a home office setup. Recent upgrades include new shingles (2022), energy-efficient windows and doors(2014/2015), insulated siding(2014/2015), a high-efficiency furnace and A/C(2018), hot water tank(2022), and sleek stainless steel appliances (2020)—giving you peace of mind and modern comfort. The heart of the home is the beautifully refreshed kitchen, featuring those gleaming stainless steel appliances, a convenient breakfast bar for casual dining, and a substantial pantry for all your storage needs. Whether you're cooking for two or entertaining a crowd, this kitchen is ready to impress. Enjoy your mornings with a coffee or evenings with a glass of wine on your choice of the welcoming front deck or the private back deck! The back deck is plumbed with natural gas for fun family BBQs. The beautifully landscaped yard is a dream, with plenty of space for kids or pets, ample parking for RVs, boats, and guests, and a large garden shed so you can fully utilize the attached garage for vehicles or hobbies. Whether you're settling into your forever home or seeking space to grow, 421 Logan Ave can truly check all your boxes when searching for your dream home. What are you waiting for? Call today! *Exterior photos are from 2024 summer* (id:41462)
4 Bedroom
3 Bathroom
1,176 ft2
Century 21 Proven Realty
112 Edward Street
Hazenmore, Saskatchewan
Are you looking for the quiet peaceful living, Hazenmore might be the place for you. This bungalow is situated in the Village of Hazenmore in the southwest part of the province. Approximately an hour from Swift Current this village still has lots to offer such as a restaurant/bar, hardware store, fuel, feed lot near by, and much more. The bungalow is just under 1000 sq/ft has several upgrades such as a panel box, renovated downstairs washroom, fresh paint in some rooms, upstairs laundry and more. Outside is a huge yard with a shed, 30x32 deck for outdoor enjoyment, raised garden beds and peacefulness. Book your private viewing today!!! (id:41462)
4 Bedroom
2 Bathroom
988 ft2
Royal LePage® Landmart




