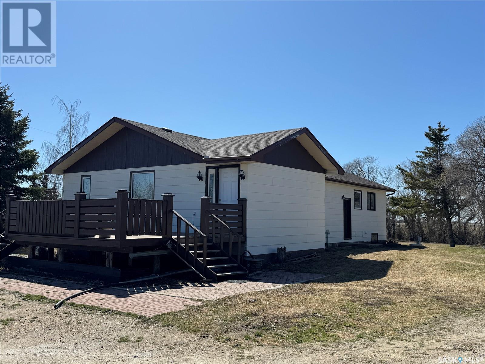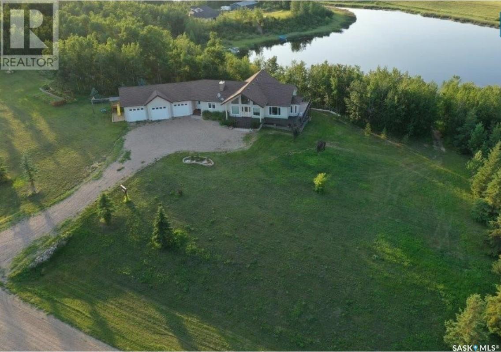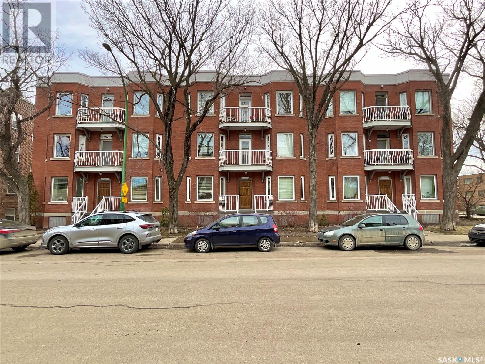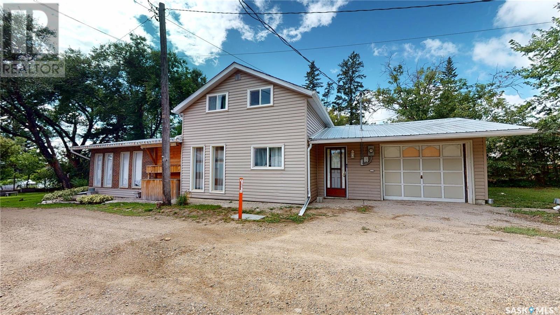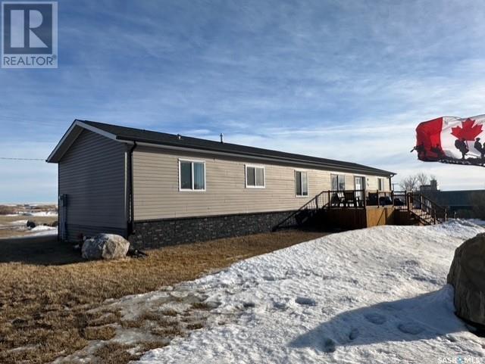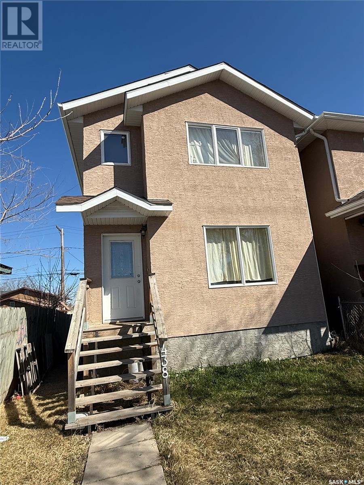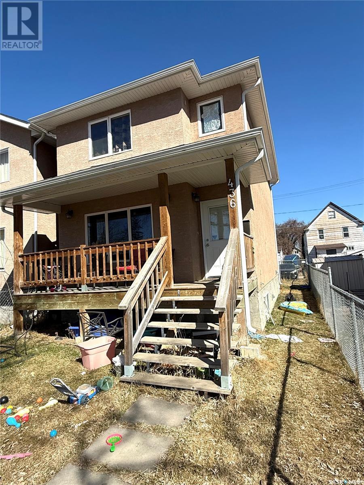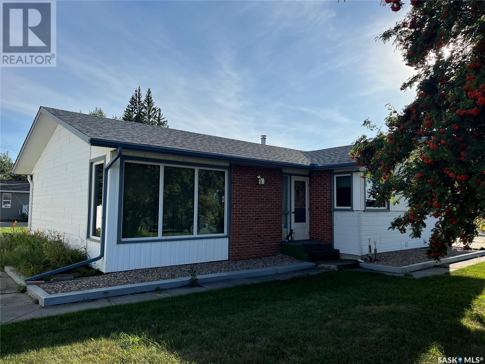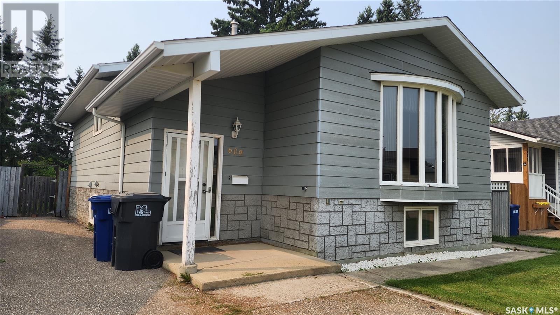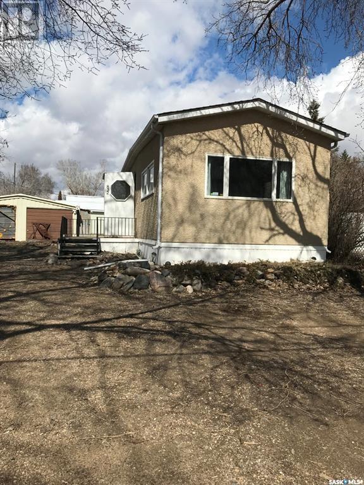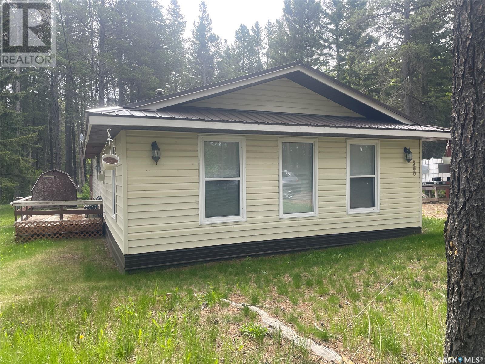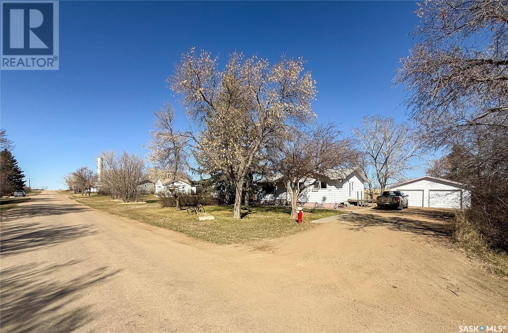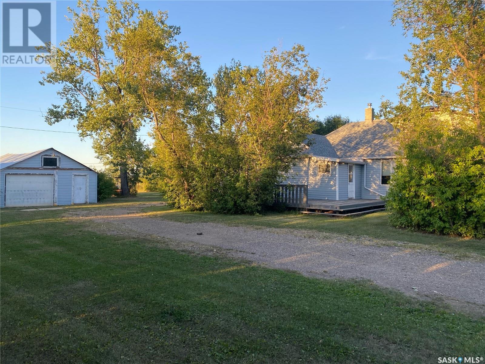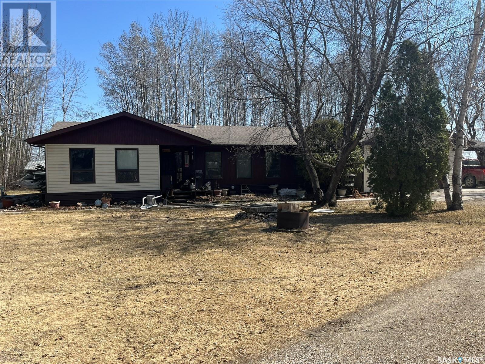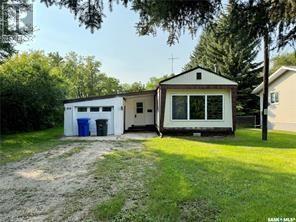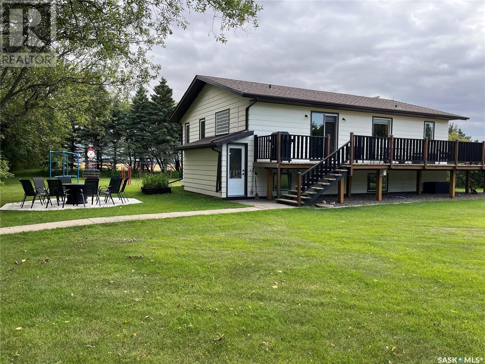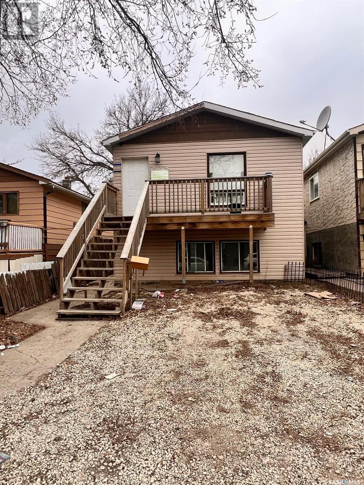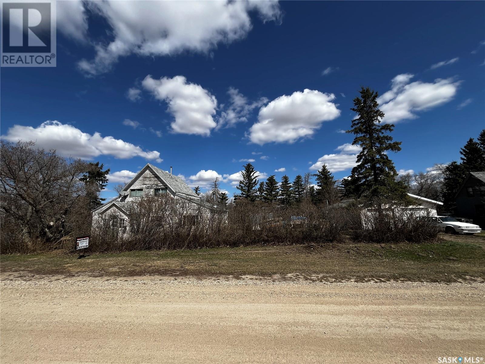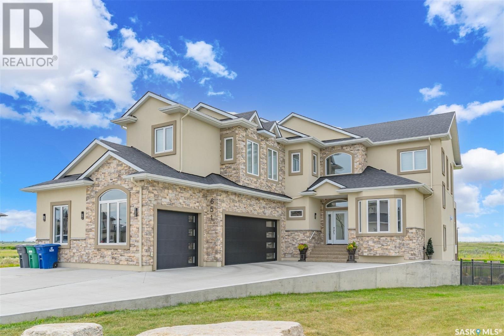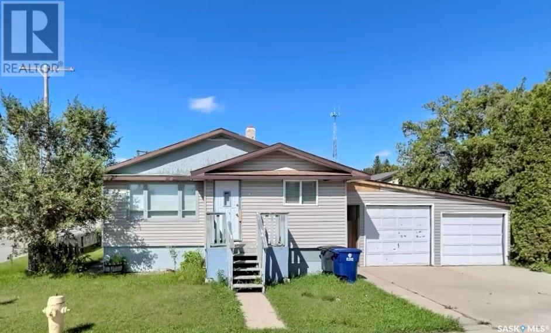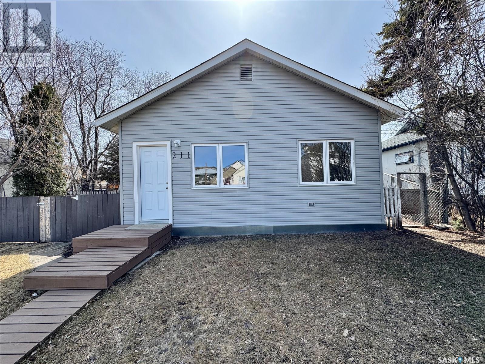Property Type
Neufeld Acreage
Leroy Rm No. 339, Saskatchewan
Charming Acreage Living Close to LeRoy Discover the perfect blend of country charm and modern convenience on this stunning 18.58-acre property. Located just minutes from the Town of LeRoy and only 15 minutes from the BHP Potash Mine, this acreage offers a peaceful rural lifestyle with easy access to local amenities and employment opportunities. The property boasts a well-maintained 1,532 sq. ft. home featuring 3 spacious bedrooms and 3 bathrooms. The main living area is enhanced by vaulted ceilings, creating an airy and open atmosphere, while the modern kitchen offers ample space for culinary creations. The fully finished basement is perfect for entertaining, complete with a recreation room and a games room. Outdoor enthusiasts will appreciate the barn and fenced pasture, ideal for horses or livestock, along with the detached double garage for vehicles or additional storage. The property is situated on a paved highway for year-round accessibility and convenience. Whether you’re seeking a serene family home or a hobby farm, this acreage offers the best of both worlds—a peaceful escape with proximity to all the essentials. Don’t miss your chance to experience the beauty and potential of this exceptional property. (id:41462)
3 Bedroom
3 Bathroom
1,532 ft2
Century 21 Fusion - Humboldt
D'amour Lake
Leask Rm No. 464, Saskatchewan
Centrally located in the ’lake country’, just over an hour drive from each of the cities of Saskatoon, Prince Albert and North Battleford, Lot 32 at D’Amour Lake could be your dream home. The 2.8 acre lot gives you room to breathe and enjoy the natural woodland setting surrounded by water, deciduous and evergreen trees. The maintenance free composite deck that surrounds 3/4 of the house provides ample space to relax and enjoy the beautiful views, front and back. The walk-out level has 1,250 sq ft of patio for entertaining or lounging or enjoying a camp fire. Down one flight of stairs is a second firepit. There are plenty of opportunities to enjoy the outdoors with walking trails, boating and fishing on the lake, or golf at the near-by golf courses. There is lake access with a private dock. If snowmobiling is one of your interests, across the road is Thickwood Hills with plenty of trails. This custom built 3400 sq ft (on 2 floors) 4 bedroom, 3 bathroom home with walk-out lower level provides year round comfort. Open concept main area with vaulted ceiling and tons of natural light from large windows. The first thing you’ll notice upon entry is the unique custom built staircase, opening up to the pool table area in the lower level. The kitchen has a large 8’x5’ island with sink, granite countertops, stainless steel appliances that include fridge, induction stove, dishwasher and bar fridge. There is plenty of seating and entertaining area around the island, breakfast nook and dining area table. The main floor has the master bedroom with ensuite, walk in closet, as well as a 2nd bedroom. The bathroom with tub and shower, and mud room with laundry complete the main level. The lower level includes 2 additional bedrooms, utility room, storage room with fridge, wet bar, and plenty of closet storage space. The in floor heat and gas fireplace.. The 3 car garage can be accessed through the mud/laundry room and is equipped with in floor heat and work benches. (id:41462)
4 Bedroom
3 Bathroom
1,810 ft2
Choice Realty Systems
1937 14th Street W
Prince Albert, Saskatchewan
Cute starter home or great revenue property! Nice bungalow situated on a quiet street in a good west side location. Features an EFF Lennox furnace and air conditioning. Single detached garage with a wood heater. Have a look. (id:41462)
2 Bedroom
2 Bathroom
585 ft2
Terry Hoda Realty
304 2925 14th Avenue
Regina, Saskatchewan
What an opportunity. 1475ft2, 3 bedroom top floor condo with U/G parking and only 1 block from all Cathedrals 13th Ave. has to offer! This home has 3 bedrooms, a large kitchen, dining, and living rooms. it has both a South Balcony which overlooks the quaint & private Courtyard and a North Balcony looking towards 13th. If you have always wanted to live downtown you need to check this out. You will be mere steps to all Cathedral has to offer, coffee shops, restaurants, cafes, pubs, and groceries. Oh, and you can walk to work! Did we mention that most of the furniture is negotiable!? Set up your showing today! (id:41462)
3 Bedroom
2 Bathroom
1,475 ft2
Boyes Group Realty Inc.
41 Hiawatha Street
Kenosee Lake, Saskatchewan
KENOSEE LAKE - Affordable 3 BEDROOM, 2 BATH HOME - Over 1500 Sq.Ft. of Living Space with attached single heated garage on a large lot (33' x 220). Original 1.5 Storey Built in 1912 with additions added in 1978 and 1985. Kitchen updated with corner cabinets, pantry and buffet style cabinets along the center wall, dining table space opens to the large living room with bonus space at the end of the room with patio doors leading to the back patio and South Facing back Yard. Front entry leads to the spacious mudroom with laundry area tucks around the corner. Down the hallway is a large open closet, utility room, main 4pc bathroom and the Primary Suite with its own 3pc bathroom with full sized walk-in shower (flooring updated Feb/2024 and not as shown in pictures). On the 2nd LEVEL: there is a nice size landing at the top of the stairs plus two more bedrooms (2nd level is heated with Electrical Baseboards and the remaining house by the gas furnace. The attached garage added in 1978 (electric baseboard heat) is accessed through the front entry and features some built-in storage and concrete floor. INCLUDES: Fridge, Stove, Built-in Dishwasher, Microwave Hood Fan; Washer & Dryer; Central Air Conditioning; Gas Fireplace in the living room; plus two wardrobes in the primary bedroom. UPGRADES: Gas Furnace Replaced May 2023; Interior Kitchen Cabinets/Countertops; Flooring on First Level, Staircase, Vinyl Siding, Metal Roof on main level, 2 Bathroom Windows and Flooring (2024). Front and Back yards, very private with Bunk house/storage shed (built 1983) and space for parking two vehicles (plenty of space for more parking or a detached garage to be added). This Property is centrally located with Village Water & Sewer and Natural Gas. Check out the 3D Matterport tour of the property, yard, interior measurement and floor plans. (id:41462)
3 Bedroom
2 Bathroom
1,512 ft2
Red Roof Realty Inc.
Verwood Acreage
Excel Rm No. 71, Saskatchewan
Acreage living with small town amenities like water, gas, and paved roads! 3 bedroom, 2 bathroom home with 1560 sf on one level. 12 separate lots included in one low price! Extensive renovations have been done to this 2012 manufactured home! Some newer windows, doors, including newer garden doors, a beautiful deck, drywall walls, etc. Close enough to Willowbunch and Assiniboia, yet far enough to avoid the crowds and enjoy the nature! Separate 2 car detached garage and another unique shop as well as vintage swing set. Come have a look at this inexpensive rural property today! (id:41462)
3 Bedroom
2 Bathroom
1,520 ft2
Royal LePage Next Level
438 13th Street W
Prince Albert, Saskatchewan
Fantastic entry level home or investment money maker! Fully equipped 1,274 square foot 2 storey residence that boasts 3 sizeable bedrooms and 2 bathrooms. The main level provides a spacious maple kitchen with combined dining area, cozy front living room and is supplied with a ton of natural light. The top level comes with all of the bedrooms, a full 4pc bathroom while the lowest level is undeveloped and ready for a new owners touch. This unit is currently rented out for $1,500 + utilities, same tenant occupied for 2 years. (id:41462)
3 Bedroom
2 Bathroom
1,274 ft2
RE/MAX P.a. Realty
436 13th Street W
Prince Albert, Saskatchewan
Fantastic entry level home or investment money maker! Fully equipped 1,304 square foot 2 storey residence that boasts 3 sizeable bedrooms and 2 bathrooms. The main level provides a spacious maple kitchen with combined dining area, cozy front living room and is supplied with a ton of natural light. The top level comes with all of the bedrooms, a full 4pc bathroom while the lowest level is undeveloped and ready for a new owners touch. This unit is currently rented out for $1,350 + utilities, same tenant occupied for 7 years. (id:41462)
3 Bedroom
2 Bathroom
1,304 ft2
RE/MAX P.a. Realty
140 3rd Street W
Pierceland, Saskatchewan
This gorgeous home is located on 2 lots and only 2 blocks from the Pierceland school. It has everything you need with over 2000 sq. ft. of living space on the main level. The kitchen features stainless steel appliances, plenty of cabinet/counter space, gas stove with double oven, and walk-in pantry. You will love the living room with vaulted ceiling and access to the front covered deck. Dining room has patio doors onto the back deck. Primary bedroom has a large walk-in closet and 3pc ensuite with exterior door that leads onto the back deck. Doors and hallways are wheelchair accessible and 5pc bathroom includes a wheelchair accessible sit-down shower. The basement is set up with a 2 bedroom rental suite with its own laundry. All appliances in the suite will be included. In floor heat is on both levels and has an extra hookup that can be run outside for future garage. Never run out of hot water with the Navien hot water on demand system. There is a RV plug on the front of the house with sewer and water hookups as well. The huge back yard is fully fenced and has ample deck space to lounge and enjoy the sun. (id:41462)
6 Bedroom
4 Bathroom
2,061 ft2
Meadow North Realty Ltd.
209 59 Wood Lily Drive
Moose Jaw, Saskatchewan
Updated 2 bedroom condo in Sunningdale within walking distance to amenities. Eat-in kitchen with dishwasher & appliances included. Open concept living room with patio doors that open to a large balcony for summer relaxation. Beautiful fireplace is focal point. Stay comfortable year-round with wall A/C. A good-sized guest bedroom plus large primary bedroom with a walk-thru closet & direct entry to the main 3pc bathroom. SAFE STEP walk-in tub was added for mobility purposes. Added bonus is in-suite laundry. These condos and the park-like grounds are well maintained. Condo fees are $529.37 per month that include water, heat, sewer, reserve fund, common area maintenance, exterior building maintenance, snow removal, and lawn care. Don’t miss out on this fantastic opportunity—schedule your viewing today! (id:41462)
2 Bedroom
1 Bathroom
850 ft2
RE/MAX Of Moose Jaw
702 Portage Avenue
Wadena, Saskatchewan
This home is a great location close to the high school, school park, and backing the Wadena Golf Course. The property features a 1 car attached insulated pristine garage, sunroom large lot, and 3-bedroom bungalow. The main floor has a kitchen, dining room, and large living room, 3 bedrooms, one with laundry in it, 4-piece and 2-piece bathroom, and plenty of storage. Basement has plenty or utility/storage space, den, 3-piece bathroom roughed in, and large rec room. Off the garage is a beautiful sun room overlooking the high school park and golf course. This home is very well kept and move in ready. (id:41462)
3 Bedroom
3 Bathroom
1,212 ft2
RE/MAX Blue Chip Realty
609 2nd Street W
Meadow Lake, Saskatchewan
Highly motivated sellers are offering a family home with 1086 sq. ft. on the main level. This top floor is currently set up with 2 large bedrooms and the 3rd bedroom has a stack washer & dryer installed for main floor laundry. Gorgeous flooring and stainless steel appliances (minus the stove) make this main floor very enjoyable. The lower level is bright & spacious with large windows and huge living room/family room. The lower level also offer it's own kitchen and laundry. Ideal for revenue income to pay mortgage while still living comfortably. Backyard is fully fenced, driveway has room for 4 cars. Priced to sell! More information is available. (id:41462)
4 Bedroom
2 Bathroom
1,086 ft2
RE/MAX Of The Battlefords - Meadow Lake
832 Beryl Avenue
Oxbow, Saskatchewan
Looking for a starter home or thinking about getting an investment home? This is ready for you. This two bedroom home is priced for your budget. There is a large living room and all appliances are included. 2018 shingles. 2018 Plumbing. The insulated garage needs a little TLC and has 220 volt for heat. Call for a private viewing. (id:41462)
2 Bedroom
1 Bathroom
924 ft2
Century 21 Border Real Estate Service
360 Ben Hope Street
Cypress Hills Provincial Park, Saskatchewan
CABIN WITH LAUNDRY. This modern cabin will allow you to come out to Cypress Hills Park and enjoy your summer stress-free. Built in 1961 and added on to in 1999 it can house a family with ease. The open concept kitchen/living/dining has all the comforts of home and is being sold furnished. It has 2 good sized bedrooms and a third room that can be used as a den or an additional bedroom. With 2 bathrooms and a laundry room this cabin is a home away from home. There is also the added comfort of a gas furnace and a large cistern for year round living. The bonus to this one is a single car garage! Don’t wait until summer is over, call now to book your tour. (id:41462)
2 Bedroom
2 Bathroom
1,200 ft2
Blythman Agencies Ltd.
208 1st Street E
Climax, Saskatchewan
Welcome to 208 1st Street E in Climax, SK — where spacious living meets stunning prairie views in this beautifully updated bungalow! This 1,256 sq. ft. home sits on an impressive 20,130 sq. ft. lot, backing onto the wide-open beauty of the Saskatchewan prairie. Step inside from the front entrance into a bright and cozy living room, complete with a large picture window that fills the space with natural light. From here, you can head into the main floor bedrooms or through to the spacious kitchen and dining area, which features a large eat-up island, dark countertops and flooring, and white appliances for a crisp, modern feel. The main floor bedrooms are bright and roomy, each with their own closet and large windows. A 4-piece bathroom with tub and shower combo completes the main floor. Toward the back of the home, a mudroom offers access to the kitchen, basement, backyard, and main floor bedrooms—a great layout for busy households! Downstairs, you’ll find a fully redeveloped basement, featuring a spacious rec room with a dry bar, a 3-piece bathroom, and a 4th bedroom—perfect for guests or teens. There’s also extra storage and a separate laundry/utility room to keep things organized. Outside, the huge backyard offers everything you need to enjoy prairie living: a heated and insulated double detached garage, a garden shed, and a large garden plot for growing your own veggies or flowers. All this, set against the stunning backdrop of open fields. And when you're ready to play, head over to Climax’s newest hot spot—Sandbaggers Golf Sim! Their brand-new golf simulator is a hit in town and the perfect place to tee off with friends, no matter the weather. If you’re looking for space, updates, and a true taste of Saskatchewan living, 208 1st Street E is ready to welcome you home. (id:41462)
4 Bedroom
2 Bathroom
1,256 ft2
Exp Realty
301 Shurygalo Road
Bienfait, Saskatchewan
Welcome to Bienfait, Sask. where you will find acreage living within the town limits. Situated on 1.03 acres is a cozy home with plenty of natural lighting and a great layout. The main level has 735 sq ft of living space with a living room, separate eating area, kitchen, 2 bedrooms and bathroom. The mature yard site is nicely treed with plenty of space to build a shop, and parking any type of vehicles or toys. There is a detached garage and sheds for storage. The Elementary School is within walking distance for children. If you enjoy outdoor living this is an affordable way to obtain the lifestyle you desire. (id:41462)
2 Bedroom
1 Bathroom
735 ft2
RE/MAX Blue Chip Realty - Estevan
Hanson Lake Road Acreage
Torch River Rm No. 488, Saskatchewan
Check out this great location! Home features 1948 square feet, 2 bedrooms (room for additional bedrooms if required) 1 & 1/2 baths, huge open space living area with vaulted ceilings, great kitchen and large dining room. 2 car attached garage, another 1 car detached garage and a great guest log cabin. Situated 5.8 kms north of Snowden down the Hanson Lake Rd. Right at the start of some of the best hunting and fishing that Northern Saskatchewan offers. Very private 8.87 acres well treed and some open room for any animals. You will have to come and have a look at this one! (id:41462)
2 Bedroom
2 Bathroom
1,948 ft2
RE/MAX P.a. Realty
214 Oak Street
Wolseley, Saskatchewan
Welcome to 214 Oak Street, nestled in the charming and historic town of Wolseley. 3 bedrooms along with a recently renovated bathroom that was replaced with new sub-floor, flooring and also featuring a tankless water heater. Residence is perfect for a growing family or an income opportunity as a rental - lots of living space and a huge lot which is 75 feet in width and 300 feet in depth. Upgraded efficient windows, large kitchen with ample cupboard space, and all appliances are included - furnishings are negotiable as well. Large master bedroom with oversized closet space for both. Outside, the sprawling backyard features a deck, with plenty of room for future larger garage/shop and lots of privacy. Additional highlights of this property include a convenient attached single garage, along with newer upgrades such as a furnace and tankless water heater, favouring both comfort and efficiency. Don't miss the opportunity to make this charming residence your own, become a property owner cheaper than paying rent! (id:41462)
3 Bedroom
1 Bathroom
924 ft2
Realtyone Real Estate Services Inc.
Pohler Acreage
Spalding, Saskatchewan
Beautiful Acreage located between Spalding and Annaheim. Nestled within a beautifully treed 10 acre property, this charming acreage offers the perfect blend of comfort and tranquility. Built in 1982, the 1134 square foot home is thoughtfully designed, featuring a primary bedroom and a 4 piece bathroom on the main floor, providing ease of living. The main floor also includes a versatile office, a spacious living room, a generous dining area and a large kitchen equipped with a large island, ample storage space and newer stainless steel appliances. A convenient mudroom/laundry area adds to the home's functionality. Descend to the recently renovated basement completed in 2020, and discover three additional bedrooms, another 4 piece bathroom, a sprawling family room perfect for gatherings, and a separate back door entrance with a mudroom. The basement also offers plenty of storage options, ensuring everything has its place. The outdoor amenities are just as impressive. A wrap-around deck invites you to enjoy the serene surroundings, while the yard features a metal 8-piece playground, concrete firepit area with seating for 10, an inground swimming pool for those warm summer days, and a volleyball net for fun with family and friends. The home is heated with an efficient electric boiler with in-floor heating, ensuring comfort throughout the year. This property combines the best of rural living with modern conveniences, making it an ideal retreat for those seeking a peaceful lifestyle. Located 9 miles from Annaheim, 7 miles from Spalding and 40 minutes from Humboldt, this is an amazing space to raise a family or enjoy quiet times. Call your Realtor® to view today! (id:41462)
4 Bedroom
2 Bathroom
1,134 ft2
Century 21 Fusion - Humboldt
434 Halifax Street
Regina, Saskatchewan
Welcome to 434 Halifax Street in Churchill Downs neighborhood– a fantastic bi-level offering endless possibilities for investors or homeowners alike. This property features two fully self-contained and completely separate suites, each with its own spacious living room, functional kitchen, full 4-piece bathroom, utility/laundry area, and two generously sized bedrooms. Both units have seen numerous upgrades and are move-in ready. Whether you're a savvy investor looking to generate solid rental income or a first-time buyer hoping to offset your mortgage, this property is a smart choice. Live in the upper suite and rent out the regulation basement suite, or lease both for maximum revenue potential. Ideally located just steps from parks, playgrounds, public transit, and shopping, this is an opportunity you won’t want to miss! (id:41462)
4 Bedroom
2 Bathroom
858 ft2
Exp Realty
121 5th Street
Bladworth, Saskatchewan
This home is located only 45 minutes from Saskatoon with 6 lots. 300' x 135' total. Almost 1500 square feet of space, above ground ready for finishing! Large double garage. Call for a viewing today! (id:41462)
1 Bedroom
1 Bathroom
1,492 ft2
Royal LePage Varsity
651 Bolstad Turn
Saskatoon, Saskatchewan
An exquisite 2 story walkout home nestled in beautiful surroundings of the Meewasin Northeast Swale. This home sits in a tranquil setting, enveloped by the sights, sounds and scents of nature. Entering you're greeted by grand and inviting spaces, warmed by natural gas fireplaces and a multitude of windows that capture light and stunning views. The kitchen is a perfect blend of style and functionality, featuring a 10 foot island, quartz counters & backsplashes, ideal for family and entertaining. Equipped with professional-grade appliances like a sub-zero refrigerator, gas range and others, the kitchen caters to all your culinary needs. The walk through pantry provides ample storage, leading to a boot room with direct garage access. The main floor also includes an office, laundry room and a two-piece bathroom. A custom garage extends your living space, complete with an epoxy floor coating, in-floor heating and room for vehicles, storage and more. Step out onto the expansive 460 square foot deck for outdoor dining, relaxation and enjoying mesmerizing sunsets. Upstairs, you'll find a spacious bonus room, a luxurious primary bedroom featuring a gas fireplace, a lavish 5-piece ensuite, a dressing room and sizeable deck perfect for morning coffee or evening drinks enjoying the sunset. Two additional bedrooms and a 4-piece bathroom complete the second floor. Living space continues with a fully developed walkout basement - family and games room, wet bar, additional bedroom, bathroom storage and utility rooms. Walk on onto the patio and take a dip into the hot tub and enjoy the view! This unique property is situated in Aspen Ridge offering access to the stunning ecosystems of native prairie grasses and a natural wildlife corridor leading to the South Saskatchewan River. Experience the breathtaking views and tranquility from your new home at 651 Bolstad Turn. Do not miss your opportunity to view this exception property today! (id:41462)
4 Bedroom
4 Bathroom
2,947 ft2
Boyes Group Realty Inc.
319 6th Avenue W
Biggar, Saskatchewan
Affordable family home in the town of Biggar. Main floor has open family room that flows into the large kitchen. 3 bedrooms and a 4piece bath finish off the top floor. Basement has large open games/family room, 2 bedrooms, 3 piece bath, and laundry/furnace room. New flooring through out the house. New shingles. Huge corner lot which tons of room for the kids, a garden, and endless possibilities. 2 car detach garage. Don't miss out on this great home. (id:41462)
5 Bedroom
2 Bathroom
960 ft2
Exp Realty
211 9th Street E
Prince Albert, Saskatchewan
Extensively remodelled midtown bungalow! Move in and do absolutely nothing to this spotless 2 bedroom, 2 bathroom residence that is available for immediate possession. The main level of the home consists of a custom kitchen with a dine at island, all new vinyl plank flooring throughout and a completely overhauled 4pc bathroom with laundry area combined. The exterior of the property comes fully fenced and provides a huge yard for kids to play and a single detached garage off of the rear alley. (id:41462)
2 Bedroom
2 Bathroom
810 ft2
RE/MAX P.a. Realty



