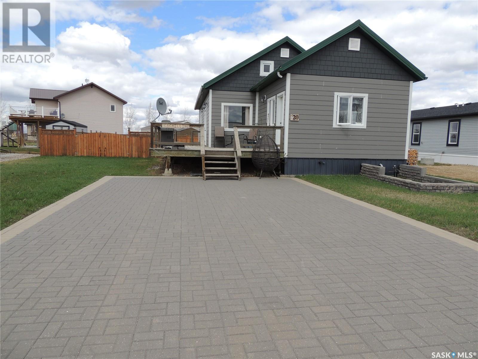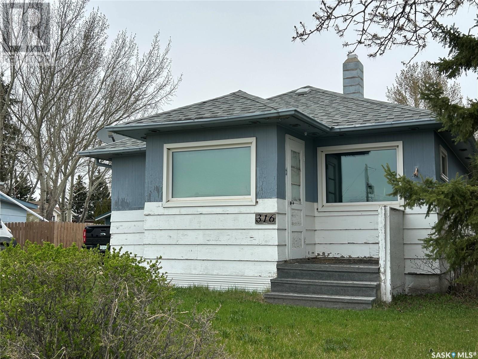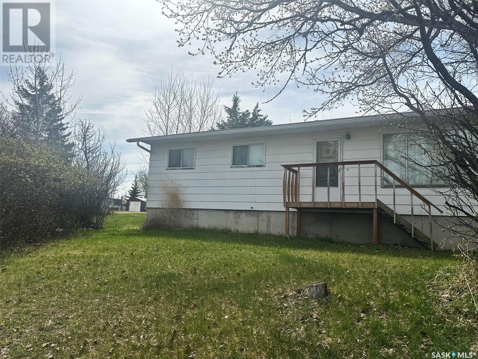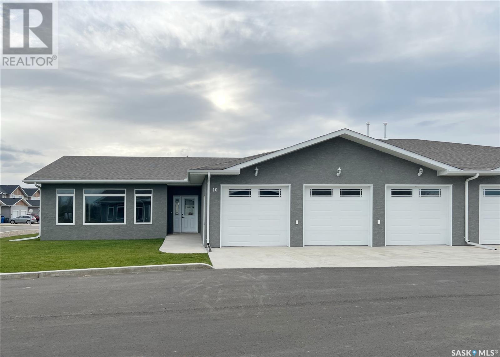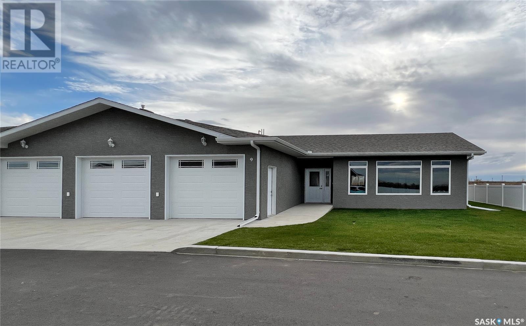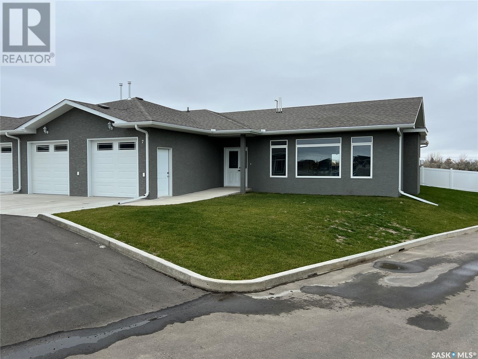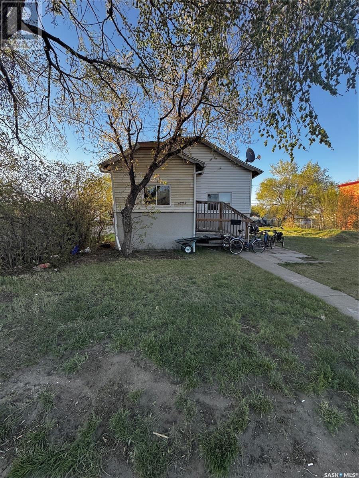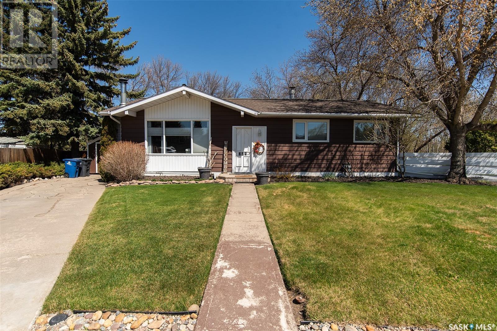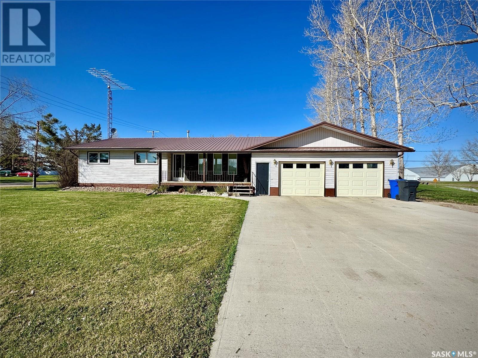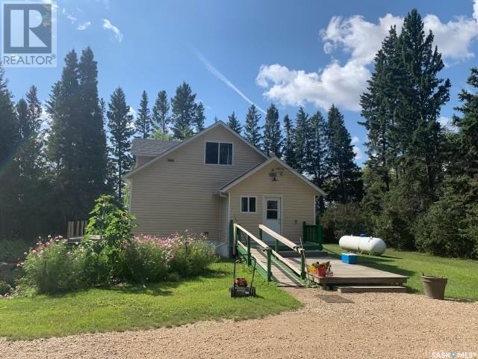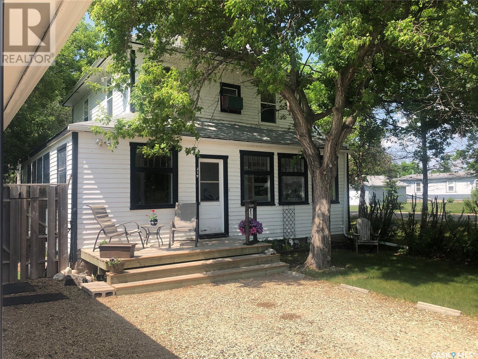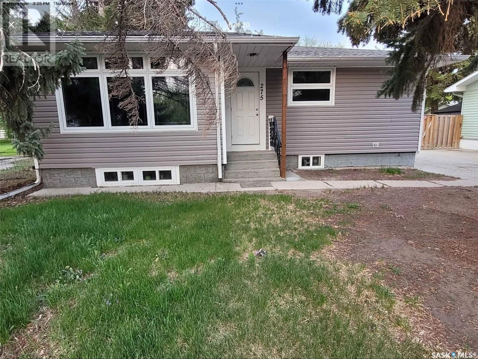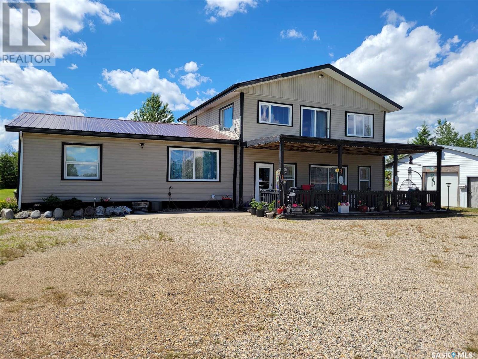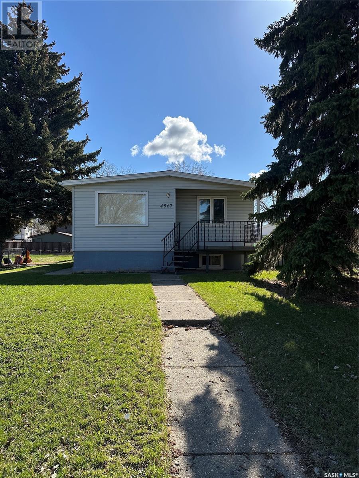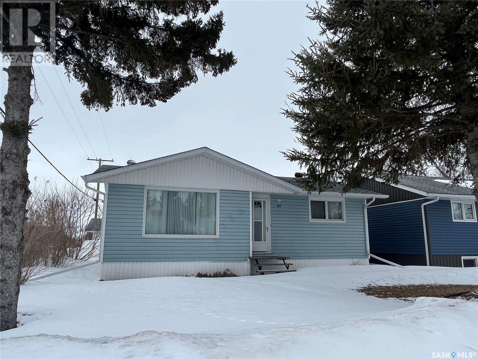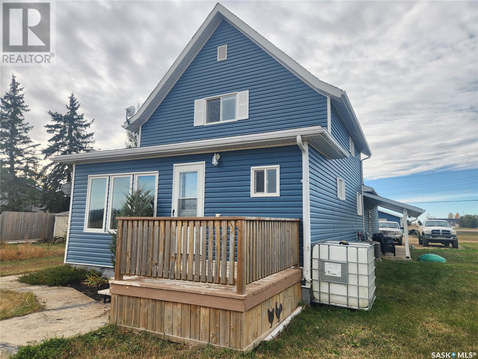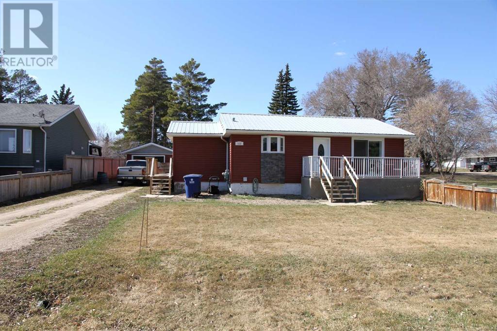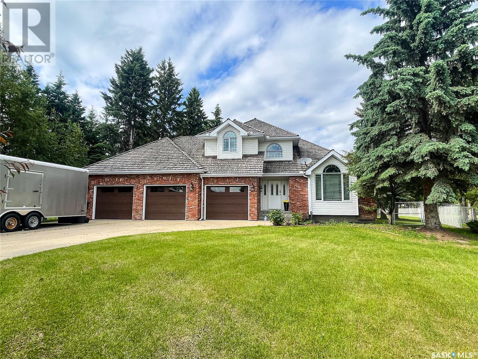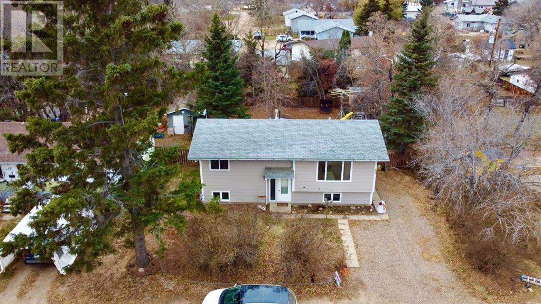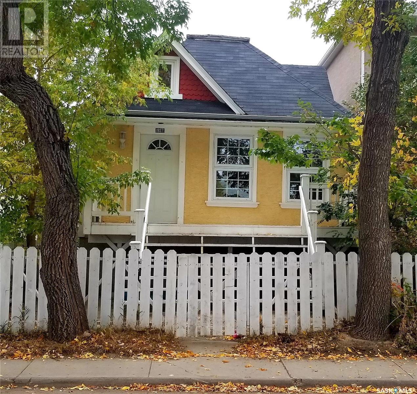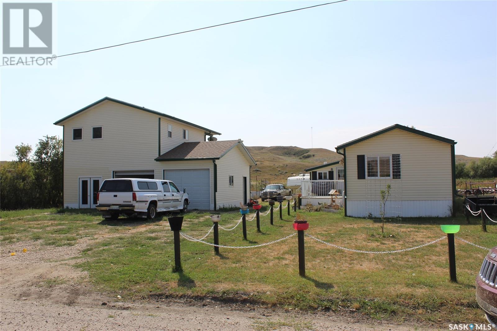Property Type
20 Harbour View Drive
Cymri Rm No. 36, Saskatchewan
This home is located in Mainprize park. The home has been updated throughout. The upgrades include cement board siding, vinyl windows, metal roof, plumbing, insulation, and plumbing. The yard is developed with interlocking brick driveway, and a fenced rear yard. The large deck has access to the kitchen and living room. The kitchen has updated cabinets and faces the front yard. The living room has lots of natural light to make. There are two bedrooms at the rear of the home. The bathroom is newly refinished with walk in shower. There is an additional room that has the laundry hookups. The loft is an additional open space for additional room. There is an attached heated shed that has a water storage tank so the home can be used in the winter when the town water is shut off. (id:41462)
2 Bedroom
1 Bathroom
1,120 ft2
Royal LePage Dream Realty
316 4th Avenue W
Watrous, Saskatchewan
This cozy bungalow in the busy town of Watrous is the perfect revenue or starter home. Back entrance has room for storage and a freezer. Eat in kitchen has adequate room for storage and prep. South facing living accesses front porch or main bedroom/full bath. 2nd bedroom is off the kitchen. Basement is partially finished and houses laundry area, furnace and water heater in addition to storage. Outside there's a gravel driveway for off street parking, a patio with gazebo, raised garden beds, a shed, and a single detached garage. Watrous is a busy community with all services, just 5 minutes from the RV of Manitou Beach. There are 3 potash mines within 30 minutes, and day trips to Saskiatoon (just over 1 hr away) or Regina (just under 2 hours) make this a great place to live. Call today for your viewing appointment! (id:41462)
2 Bedroom
1 Bathroom
672 ft2
Realty Executives Watrous
Lot 10
Suffern Lake, Saskatchewan
*Escape to Serenity at Suffering Lake!*Unleash your inner retreat-seeker in this one-of-a-kind cabin nestled on the shores of Suffering Lake! This charming getaway boasts:- Spacious outdoor kitchen covered deck, perfect for all the great dinning- 2 cozy bedrooms, ideal for relaxation- Convenient bathroom located off the house- Little shed to garage your golf cart- Skylights in the roof bring in natural light and add to the cabin's charm- Unique outhouse for extra convenience- Park water supply and septic tank for self-sufficiency- Wood-burning stove in the main cabin, perfect for chilly eveningsThis cabin property is a true gem for those seeking a secluded retreat. Don't miss out on this opportunity to own a piece of paradise!*Features:*- Outdoor kitchen covered deck- 2 bedrooms- Bathroom off the house- Golf cart shed- Skylights- Outhouse- Park water supply and septic tank- Wood-burning stove- 3-cabin property*Perfect for:*- Nature lovers- Golf enthusiasts- Those seeking a secluded retreat- Anyone looking for a unique cabin experience*Make this cabin yours today!* (id:41462)
2 Bedroom
2 Bathroom
664 ft2
Exp Realty (Lloyd)
113 Prince Street
Hudson Bay, Saskatchewan
Welcome to 113 Prince St in the town of Hudson Bay, Sk. Home has 3 bedrooms and 2 bathrooms. Outside a heated single car garage. Home has a wood fireplace in the livingroom. Basement has outside interior walls drywalled and partial framing up for additional bedroom. A bit vintage but hey thats in these days, however it is priced for you to do upgrades with paint and flooring. Call today to view (id:41462)
3 Bedroom
2 Bathroom
1,040 ft2
Century 21 Proven Realty
10 2330 Morsky Drive
Estevan, Saskatchewan
Enjoy the freedom of Northview Estates, built by Hirsch Construction! Upon entering this 2023 development you will notice the street appeal of the low maintenance stucco condos. Bungalow #10 is a stunning 1,846 sq foot condo that perfectly epitomizes modern living, all on one level. The interior offers high end designer finishes, lighting package, quartz counter tops, quality cabinets and flooring, all completed with care and craftsmanship. The 9 ft ceiling and large windows throughout the main floor give the desired bright open feeling one is looking for in a home. The kitchen, dining area, and living room areas are sunny, airy, yet comfortable and cozy with ample space for entertaining. Featured in the kitchen is a counter top gas cooktop with built in fan. A beautiful gas fireplace, framed with faux rock is situated in the living room. The primary bedroom retreat is large enough for a king bed & includes a walk in closet & the ensuite has a quartz top vanity and walk in shower. The 2nd bedroom could easily be used as an office. An added feature is a bonus room which could be used as a walk in pantry, office, or general storage. The 4 piece bathroom & main floor laundry complete this floor. This home has a low maintenance deck, with no hassle natural gas bbq hookup, perfect for enjoying the view with family and friends. Come home and park your vehicles in an insulated, heated, and drywalled, 36’ x 26’ TRIPLE car garage, safe from all the elements. Enjoy all that Northview Estates has to offer in one Estevan’s newest neighbourhoods. Once condo fees are assessed, they will include all City of Estevan utilities, common area maint., snow removal, lawn care, and reserve fund. Items to note: HRV system, central vac plus attachments, Dual Low E Argon windows, central air conditioning, water softener, garburator, soundproof furnace room and interior doors, heated crawl space, underground sprinklers, visitor parking. New owner can build fence for a private backyard. (id:41462)
2 Bedroom
2 Bathroom
1,846 ft2
RE/MAX Blue Chip Realty - Estevan
9 2330 Morsky Drive
Estevan, Saskatchewan
Enjoy the freedom of Northview Estates, built by Hirsch Construction! Upon entering this 2023 development you will notice the street appeal of the low maintenance stucco condos. Bungalow #9 is a stunning 1,846 sq foot condo that perfectly epitomizes modern living, all on one level. The interior offers high end designer finishes, lighting package, quartz counter tops, quality cabinets and flooring, all completed with care and craftsmanship. The 9 ft ceiling and large windows throughout the main floor give the desired bright open feeling one is looking for in a home. The kitchen, dining area, and living room areas are sunny, airy, yet comfortable and cozy with ample space for entertaining. A beautiful gas fireplace, framed with faux rock is situated in the living room, which is wonderful for those chilly winter days. The primary bedroom retreat is large enough for a king bed & includes a walk in closet & the ensuite has a quartz top vanity and walk in shower. The 2nd bedroom could easily be used as an office. An added feature is a bonus room which could be used as a walk in pantry, office, or general storage. The 4 piece bathroom & main floor laundry complete this floor. This home has a low maintenance deck, with no hassle natural gas bbq hookup, perfect for enjoying the view with family and friends. Come home and park your vehicles in an insulated, heated, and drywalled, 36’ x 26’ TRIPLE car garage, safe from all the elements. Enjoy all that Northview Estates has to offer in one Estevan’s newest neighbourhoods. Once condo fees are assessed, they will include all City of Estevan utilities, common area maintenance, snow removal, lawn care, and reserve fund. Items to note: HRV system, central vac plus attachments, Dual Low E Argon windows, central air conditioning, water softener, garburator, soundproof furnace room and interior doors, heated crawl space, underground sprinklers, and visitor parking. New owner can build fence for a private backyard. (id:41462)
2 Bedroom
2 Bathroom
1,846 ft2
RE/MAX Blue Chip Realty - Estevan
7 2330 Morsky Drive
Estevan, Saskatchewan
Enjoy the freedom of Northview Estates, built by Hirsch Construction! Upon entering this 2023 development you will notice the street appeal of the low maintenance stucco condos. Bungalow #7 is a stunning 1,644 sq foot condo that perfectly epitomizes modern living, all on one level. The interior offers high end designer finishes, lighting package, quartz counter tops, quality cabinets and flooring, all completed with care and craftsmanship. The 9 ft ceiling and large windows throughout the main floor give the desired bright open feeling one is looking for in a home. The kitchen, dining area, and living room areas are sunny, airy, yet comfortable and cozy with ample space for entertaining. A beautiful gas fireplace, framed with faux rock is situated in the living room, which is wonderful for those chilly winter days. The primary bedroom retreat is large enough for a king bed & includes a walk in closet, and an ensuite with a quartz top vanity and walk in shower. The 2nd bedroom could easily be used as an office. The 4 piece bathroom & main floor laundry/mudroom complete this floor. This home has a low maintenance deck, with no hassle natural gas bbq hookup, perfect for enjoying the view with family and friends. Come home and park your vehicles in an insulated, heated, and drywalled, 26’ x 26’ car garage, safe from all the elements. No more mowing or snow shoveling for you. Enjoy all that Northview Estates has to offer in one Estevan’s newest neighbourhoods. Once condo fees are assessed, they will include all City of Estevan utilities, common area maintenance, snow removal, lawn care, and reserve fund. Items to note: HRV system, central vac plus attachments, Dual Low E Argon windows, central air conditioning, water softener, garburator, soundproof furnace room, soundproof interior doors, heated crawl space, underground sprinklers, visitor parking. New owner can build fence for a private backyard. (id:41462)
2 Bedroom
2 Bathroom
1,644 ft2
RE/MAX Blue Chip Realty - Estevan
1822 22nd Street W
Saskatoon, Saskatchewan
This investment property offers immediate income and big potential. Currently, a tenant-occupied 2-bed house generates $1,350/month on a 50’ x 140’ lot. Included in the $410,000 price is the adjacent 37.5’ x 140’ lot, providing a total of 87.5’ x 140’ of prime land with RM3 zoning. Plans for a 12-unit luxury rental complex, featuring upscale 2-bed/1-bath units, in-suite laundry, private balconies, and parking lot are available for review. Buy now for steady cash flow with development potential. Contact your favorite agent for more details! (id:41462)
2 Bedroom
1 Bathroom
514 ft2
Exp Realty
204 Brookdale Place
Wynyard, Saskatchewan
Tucked away in a peaceful cul-de-sac near the scenic coulee, this charming 4-bedroom, 2-bathroom home sits on a spacious 10,070 sq. ft. lot surrounded by mature trees, offering both privacy and natural beauty. The bright and inviting kitchen boasts sleek granite countertops and flows seamlessly to the backyard through garden doors leading to a spacious deck—perfect for outdoor relaxation. The main floor features three comfortable bedrooms and a full bathroom, while the lower level offers a cozy retreat with a wood-burning fireplace, a bar area, and an additional bedroom. The basement also includes a three-piece bathroom with laundry in the utility room, as well as a cold storage space for added convenience. Outside, the beautifully landscaped yard is adorned with trees and perennials, creating a serene and picturesque setting. A wonderful opportunity to enjoy both comfort and tranquility in a prime location. (id:41462)
4 Bedroom
2 Bathroom
1,050 ft2
Exp Realty
303 1808 Eaglesham Avenue
Weyburn, Saskatchewan
This beautifully updated condo is one of the finest units in the complex—and it’s ready for you to call home! Step into a welcoming porch area that immediately sets the tone for this charming suite. To your right, you’ll find a spacious storage area featuring built-in shelving, cabinetry, and convenient coat hooks—perfect for staying organized. To your left, a stylish galley kitchen boasts freshly painted cabinets and flows seamlessly into the dining area, ideal for everyday meals or casual entertaining. Just beyond, the cozy living room is anchored by an electric fireplace and opens onto your west-facing balcony—an ideal spot to enjoy your morning coffee or unwind at the end of the day. This unit also features two comfortable bedrooms and a full 4-piece bathroom, offering a functional and easy-to-maintain living space. Located close to shopping, schools, parks, and other essential amenities, this condo offers the perfect blend of comfort and convenience in a well-maintained building. Don’t miss your chance to own one of the best units in the complex—book your showing today! (id:41462)
2 Bedroom
1 Bathroom
791 ft2
RE/MAX Crown Real Estate
304 March Avenue E
Langenburg, Saskatchewan
Welcome to 304 March Avenue E in Langenburg, where comfort, space, and a great location come together to create the perfect family home. With five bedrooms, two bathrooms, and a layout that works for any stage of life, this home is ready for you to move in and make it your own. Need a big garage? You’ve found it. The oversized two-car garage easily fits both vehicles—including your truck—and still has room for all your gear. The large double concrete driveway isn’t just for parking; it’s the ultimate road hockey zone. But don’t worry, you won’t have to use it year-round because the arena is just a short walk away. Step inside to a bright and open-concept living and dining area, where natural light pours in, making the space feel welcoming and airy. If you’ve been dreaming of a bigger kitchen, this layout gives you the flexibility to expand. The dining room leads to a spacious deck, the perfect spot for morning coffee, BBQs, or simply unwinding while overlooking the backyard. The main floor offers three good-sized bedrooms with updated windows throughout. Downstairs, the possibilities are endless—a huge rec room for movie nights or game days, two additional bedrooms, a second bathroom, and plenty of storage space for all the extras. With a low-maintenance metal roof, a cozy front deck, and a prime location on a quiet street, this home offers the perfect balance of relaxation and activity. If you’re looking for a home that’s functional, family-friendly, and full of possibilities, this one is a must-see. Book your showing today! (id:41462)
5 Bedroom
2 Bathroom
1,217 ft2
RE/MAX Blue Chip Realty
Bildstein-Case Acreage
Porcupine Rm No. 395, Saskatchewan
Are you looking for your little piece of paradise? Look no more! Peaceful, quiet, 8.75 acre acreage where the birds sing and squirrels become pets with a character home bound to bring back memories! Large eat - in kitchen, large dining room which flows into living room. Huge master bedroom. Newly renovated main bath has storage beneath the stairs!. Upstairs, there are 3 large bedrooms and a 1/2 bath. In 2021, shingles, eaves troughs, down spouts; new kitchen cupboards and countertops; new range hood, new kitchen sink, new water system (sand filter, water softener, ultra violet light system), new pressure tank, new hot water heater, fridge, stove, washer, dryer, new sink, shower, toilet and faucets in main bath; new toilet, sink and faucets in 1/2 bath; all new service panel; 3 baseboard heaters on upper level; new flooring throughout ( 2021-25); all new light fixtures and changed some electrical service; all plumbing changed to pex lines by plumber in 2021; new garden shed; new RV receptacle exterior and new electric heater in workshop (2021) Dugout foot valve replaced. New back door 2023. Bring your personal belongings and move in! (id:41462)
4 Bedroom
2 Bathroom
1,680 ft2
Royal LePage Hodgins Realty
319 Carlyle Street
Arcola, Saskatchewan
Discover the warmth and charm of this four-bedroom, 1.5 bath Character Home situated on two lots with front and back garages. Step into the inviting wraparound enclosed veranda as you enter into the house. A corner staircase leads you to the 2nd level with 3 bedrooms and a full 4pc bathroom accessible directly from two of the bedrooms. Unwind in the cozy living room complete with a wood-burning fireplace and access to the 4th Floor Bedroom on the Main Level. Proceed through the living room into the dining room and kitchen with windows facing the back yard & deck plus a back door from the kitchen leading right into the fully fenced part of the yard. The kitchen also accesses the conveniently located Laundry Room plus the floor access to the cellar that includes the Gas Furnace and other Utilities. Outside, the yard offers endless possibilities with a treated wood back deck, trees for shade, back garage & shed plus a concrete patio - perfect for a Fire Pit or other backyard activity. The North side of the property is shaded by mature trees, while a greenspace and community playground sit just across the street adding to the home's appeal and central location to the town's amenities include Hospital, K-12 School and Downtown. From the Street front there is plenty of parking on the gravel driveway, along the front fence and in front of the 16 x 24 Garage built in 1995. This home comes complete with a Fridge, Stove, Washer, Dryer, Wall Air Conditioner, Water Softener and Sump Pump. Singles Updated in 2015. Experience it all firsthand with the enclosed 3D Virtual Tour of the property's interior or contact a Realtor for a private viewing! (id:41462)
4 Bedroom
2 Bathroom
1,480 ft2
Red Roof Realty Inc.
275 Central Avenue
Fort Qu'appelle, Saskatchewan
MORTGAGE HELPER!! This 4 bedroom 2 bathroom home is the perfect for the investor or someone who wants extra income from a basement suite. With two bedrooms and 1 bath up and two bedroom 1 bath down. Both levels are plumbed for separate Laundry two full kitchens, large windows upstairs and egress windows in the basement. Both floors have their own/shared entry. One car detached garage. Massive yard. Central air conditioning. 2 fridges and stoves included. Many upgrades to the home through out the past 20 years and has been taken care of quite well. Book your showing today! (id:41462)
4 Bedroom
2 Bathroom
942 ft2
Realtyone Real Estate Services Inc.
Villeneuve Acreage
Wallace Rm No. 243, Saskatchewan
Welcome to your dream home! This stunning property, situated on a sprawling 80-acres, offers unparalleled views and serenity. With 2,640 sqft of luxurious living space, this home is a true gem. The main floor boasts a beautiful open-concept design, featuring a spacious living room flooded with natural light. Enjoy the charm of two bedrooms, an office/den perfect for remote work or relaxation, and two elegant bathrooms complete with stunning clawfoot tubs. Adding to the space, a 900 sqft suite with a separate entrance that includes an additional large bedroom, a bathroom with an air jet tub, and it's own kitchen and living room, ensuring comfort and privacy. Step outside to find a beautiful yard, complete with a cozy firepit and picnic area, perfect for outdoor gatherings. The land surrounding is fully fenced, offering security if your wanting cattle. For those with hobbies or business needs, the property includes a massive 40 x 80 shop with impressive 16-foot walls built in 2020, as well as a 23 x 26 garage with a concrete floor and power. Relax and unwind on the gorgeous covered front deck, where you can take in the breathtaking views of your expansive property. This home truly has it all – space, luxury, and a perfect blend of indoor and outdoor living. Don’t miss this rare opportunity to own a piece of paradise! (id:41462)
3 Bedroom
3 Bathroom
2,640 ft2
Exp Realty
4567 Price Avenue
Gull Lake, Saskatchewan
Welcome to this well-maintained home located in the friendly community of Gull Lake. The main level offers a bright and spacious open-concept layout, combining the kitchen, dining, and living room—perfect for everyday living and entertaining. Two comfortable bedrooms and a full 4-piece bathroom complete the upper level, along with a large porch that provides additional living space and storage. Downstairs, you’ll find a third bedroom, a cozy family room, and a versatile den—ideal for a home office, gaming setup, or reading nook. The basement also includes a dedicated laundry area for added convenience. This home is equipped with central air to keep you cool during the summer months, along with a newer furnace and water heater. Outside, enjoy a private backyard with green space that’s perfect for BBQs and outdoor gatherings. A single detached garage provides secure parking and storage. Don’t miss this opportunity to own a comfortable, move-in-ready home in a great small-town location! This property presents an excellent opportunity for first-time homebuyers or those seeking a cozy residence in the charming town of Gull Lake. (id:41462)
3 Bedroom
1 Bathroom
1,012 ft2
RE/MAX Of Swift Current
408 1st Avenue
Buchanan, Saskatchewan
PRICED TO SELL... A cute and cozy 2 bedroom bungalow located in Buchanan Sk. situated directly across the back alley from the Buchanan Co-op grocery store. This is a fine opportunity on a "Handy Man's Special" fixer upper..... The property is currently heated, vacant and all utilities are currently on that one could move right in.... The basement requires foundation repair as there are significate separating and cracking within the block foundation of the property. Recent upgrades include a metal roof, painted exterior, flooring and bathroom vanity. The main floor of the property consists of a very functional layout; eat in kitchen, living room, 2 spacious bedrooms and a 4 piece bath. The basement is wide open and consists of the laundry and mechanical area. Taxes; $1100/year, and adequate 100 amp electrical. Call for more information or to schedule a viewing. (id:41462)
2 Bedroom
1 Bathroom
720 ft2
RE/MAX Bridge City Realty
319 Pelly Street
Rocanville, Saskatchewan
NEW to the Rocanville housing market located at 319 Pelly Street is the complete package with an updated 4 bedroom 2 bathroom home with a cozy outdoor living space and a double detached garage. The main floor has been converted into an open concept kitchen/living room with an abundance of cupboard and counter space in the kitchen and a spacious living room with a large picture window with plenty of natural light. Two bedrooms and a 4 piece bathroom complete the main floor. The basement offers the remaining 2 bedrooms a recreational area, 3 piece bathroom and the laundry/utility room. Updated RO filtration system. The home is an excellent option for an affordable family home or perhaps an investment opportunity as a rental property. Superb location within a close proximity to the school and local recreational facilities. Currently the home is a tenant occupied. Call your listing agent today to view. (id:41462)
4 Bedroom
2 Bathroom
916 ft2
Royal LePage Martin Liberty (Sask) Realty
10 Danton Street
Tribune, Saskatchewan
This well kept home comes with a very large fenced yard, attached oversized 2 car garage, detached single garage, covered patio area and tons of room for the kids to run and play. This home features updated updated kitchen cabinets, with plenty of counter space, beautifully finished living room and a sunroom at the front of the house that would be a great place for a morning coffee, or to curl up with a book. There is a convenient office space at the bottom of the stairs, 4 piece bathroom and entry with lots of room for coats and boots to round off the main floor of this home. Upstairs, there are 2 nicely sized bedrooms, and a spacious modern bathroom. The basement has had all of the walls spray foamed and offers storage space, and a newer water heater. The attached garage is very large, heated, and boasts lots of storage, laundry room, parking and room to work on projects. You can enjoy the beautiful Saskatchewan scenery from the covered patio, plant a large garden, and enjoy lots of green space with mature trees. Tribune is a quick drive to Weyburn, and has a Credit Union, and post office with gift shop and bakery. Just a few minutes down the road, Oungre offers an amazing regional park with restaurant, indoor pool, rink and campground. There is a daycare and school in Oungre as well. Do not miss out on this great home, call for your tour today! (id:41462)
2 Bedroom
2 Bathroom
1,125 ft2
Century 21 Hometown
112 3 Street E
Maidstone, Saskatchewan
Very well refreshed, 992 sq ft bungalow located on 1.5 lots (78' X 120') in Maidstone, SK. This property has been updated with vinyl siding, PVC windows, newer garden and patio doors, and metal roofing on the outside! The interior has a large open concept living area, featuring custom oak cabinets in the kitchen, den and built in living room wall unit. Spacious living room, two bedrooms and one bathroom on the main floor. There is access to a front deck, or a large back deck off the den. The basement houses the laundry, and has a newer high efficient furnace, hot water heater, updated electrical panel, and room for a bedroom or family room. There is a 14' X 32' garage, lined with corrugated plastic, with storage or workshop area in the back. An additional small shed is located behind the garage. During renovations, the owner has also upgraded all insulation in the property, all appliances and central air conditioning make this an easy home to move into. Located around the corner from the Maidstone schools, and a short walk downtown. (id:41462)
2 Bedroom
1 Bathroom
992 ft2
RE/MAX Of Lloydminster
2 Evergreen Estates Drive
Meadow Lake, Saskatchewan
Custom built 2 storey home situated on Evergreen Estates Drive. This well maintained Executive style property offers 5 bedrooms, plus office and 4 bathrooms with over 2500 sq ft plus finished basement. Gleaming tile and hardwoods welcome you to this spacious floor plan. The well appointed kitchen is equipped with high end stainless steel appliances, granite counter tops and glass backsplash. Breakfast nook is open to the family room with gas lit wood fireplace. Natural light is abundant throughout the main level. A beautiful curved staircase leads to the upper level. The master is spacious with 15' ceilings, large walk-in closet and a 5pc ensuite with Jacuzzi tub and separate shower. Two bedrooms and a full bath complete the 2nd floor. The fully developed basement consists of a large family room with N/G fireplace and built in shelving, wet bar, space for games area or home gym. Two large bedrooms, full bathroom and plenty of storage space. Fully landscaped fenced yard offers a two tiered deck with access to the indoor hot tub room, fire pit area, fountain, playhouse, mature trees and RV parking. Triple car garage, underground sprinklers, central air, central vac, triple pane windows, are just a few additional features you will find in this spectacular property. For more details don't hesitate to call. (id:41462)
5 Bedroom
4 Bathroom
2,756 ft2
Century 21 Prairie Elite
127 3rd Street E
St. Walburg, Saskatchewan
Welcome home! This very well maintained bie-level is located in the quiet town of St Walburg Saskatchewan. Walking distance to the school, parks and shopping. A perfect location for raising your young family. This 5 bed 2 bath home has seen extensive renovations throughout and shows a true pride of ownership. Upon entering the home you are greeted to a semi open concept living room, dining and kitchen. The space is bright and airy thanks to the generous sized windows and neutral tones throughout. The kitchen offers ample storage space complete with newer stainless steel appliances, tile backsplash and oak cabinets. You will also find two bedrooms and a 4 piece bathroom which complete the main floor. Moving downstairs are 3 more bedrooms, 2 piece bath, laundry/storage room and a spacious family room. Currently the family room is being used as a primary bedroom and utilizing the fifth bedroom as a massive walk in closet. Outside you will truly appreciate the privacy that the surrounding mature trees provide while enjoying time spent outside. Some of the recent updates include furnace/hot water tank, appliances, paint, flooring and more. With so much to offer this move in ready home is a must see. Book your showing today! (id:41462)
5 Bedroom
2 Bathroom
890 ft2
RE/MAX Of Lloydminster
1937 Halifax Street
Regina, Saskatchewan
Introducing an exceptional investment opportunity in a beautifully crafted home, perfect for investors or homeowners looking for a mortgage helper. This unique property boasts extensive use of slate tile and hardwood, setting it apart in a neighborhood surrounded by newly constructed apartment condos and within walking distance to downtown. The house underwent a complete reconstruction in 2008, featuring a new I.C.F. basement, steel center main beam, updated plumbing and electrical systems, PVC windows, and elegant cherry wood flooring. Upon entering the front door is a porch area leading to the main floor suite, as well as the basement suite. Main floor suite includes a large living room, kitchen with eat up breakfast bar, & full bathroom. The open design main floor includes numerous upscale features, such as a full bathroom with a jet tub and a two-person shower, prewired for a steam shower. Top floor provides a large bedroom space. Basement suite is equipped with living room, bedroom, kitchen, full bathroom, & laundry area. Enjoy outdoor living with a 16 x 10 deck off the rear, leading to a fenced backyard with ample parking space. Additionally, a 16 x 8 deck is available at the front of the home, with separate entrance into the basement suite. This property is currently earning a total rental income of $2450/month; including $1400/month from the main floor and $1050/month from the basement suite. Whether you’re an investor or looking to live in one suite with the opportunity of getting rental income, this property offers an excellent return on investment. Don’t miss out on this extraordinary opportunity! (DISCLAIMER - Photos are from before current tenants moved in). (id:41462)
2 Bedroom
2 Bathroom
1,257 ft2
Coldwell Banker Local Realty
714 714 Railway Street
Eastend, Saskatchewan
Hard to believe this property is available in Eastend! This is amazing, the home is a 1986 14’x72’ mobile with an addition that has been totally updated with new roof, new windows, new siding, new furnace, new kitchen to become a comfortable 3 bedroom, 2 bath home. The main living is super comfortable with a large kitchen with bright oak cabinets, a center island, built-in dishwasher, microwave hood fan, pantry, and dine-in style. The living room features a natural gas fireplace and vaulted ceilings. The home has two guest bedrooms with a full 4pc bath at one end of the home and the master bedroom is all the way at the other. The master bedroom has a large closet and a 4pc ensuite complete with a jetted tub. The addition to the home acts as a huge mudroom complete with a storage closet. The home has a unique situation with the garage, it has been styled with a 24’x23’ double car bay that is complete with two overhead doors, in-floor heat, wired 110/220 with a workbench. The garage is where you make your money for sure as it features a “bachelor” suite (1 bedroom, 1bath) and a second loft suite that is 1bedroom, 1 bath with a huge deck. The upper suite would make a great studio but is also a desirable rental unit to help out on the mortgage. The yard of the home is huge with a large garden space, two sheds for storage, raised garden beds, and view of the Eastend hills that can’t be beat!! Have a look today at a home that has it all. (id:41462)
3 Bedroom
2 Bathroom
1,416 ft2
Access Real Estate Inc.



