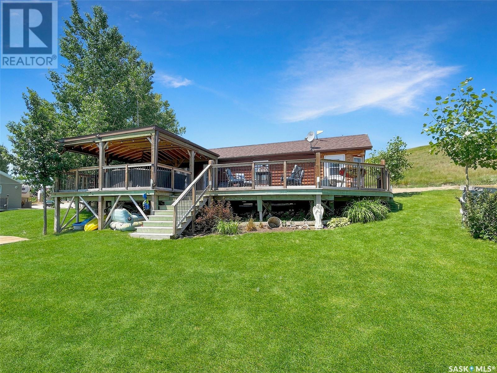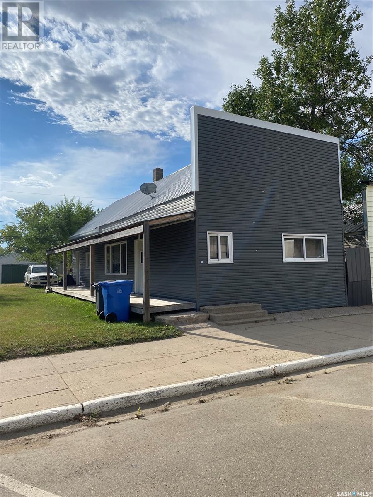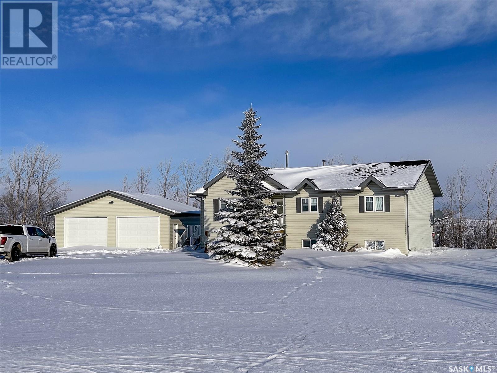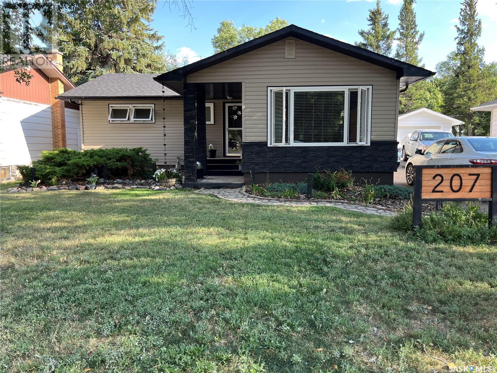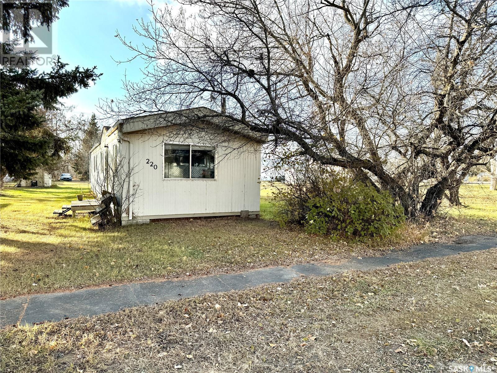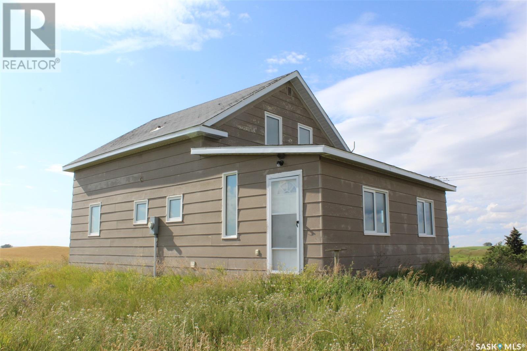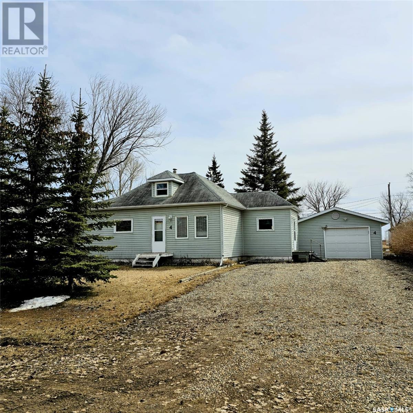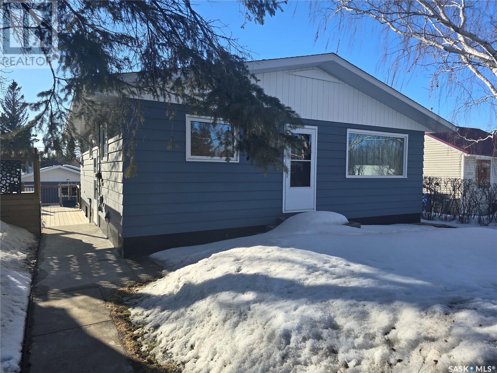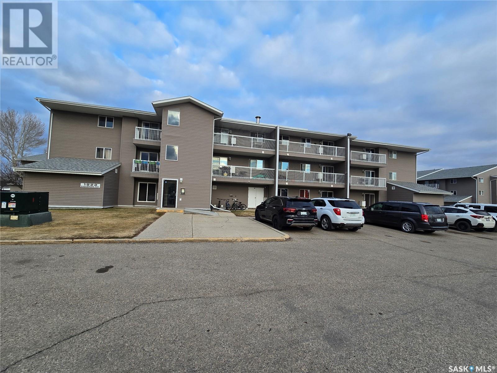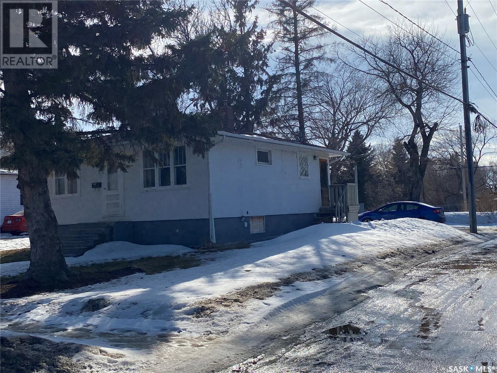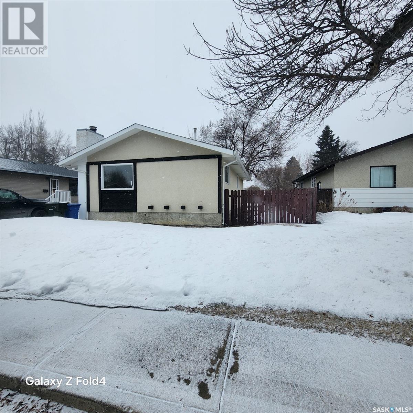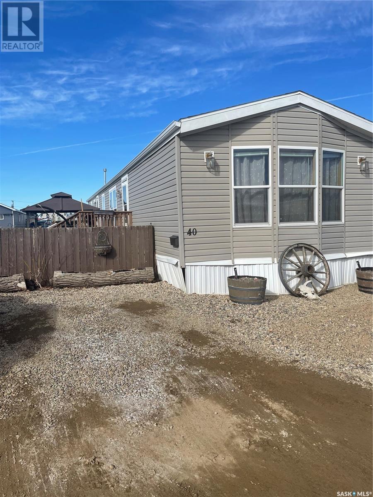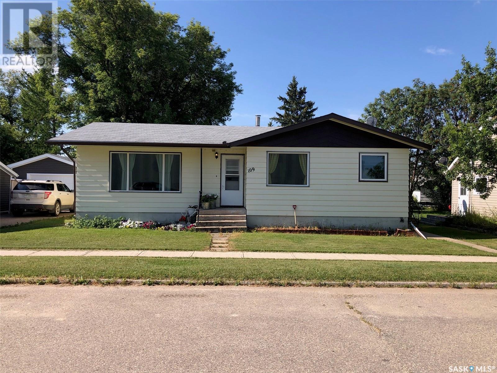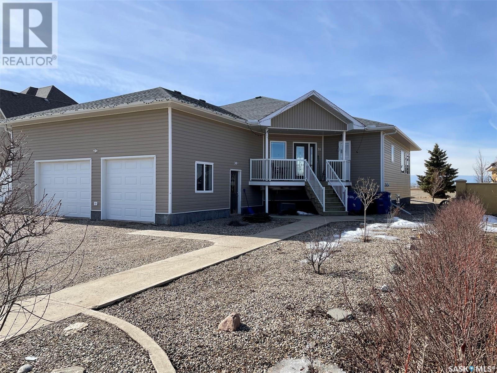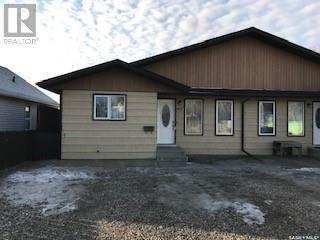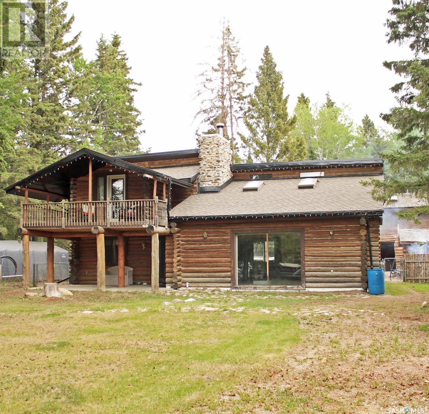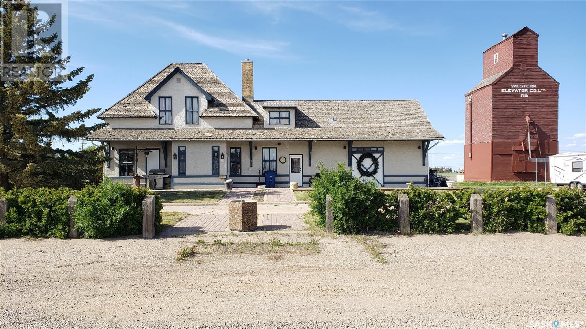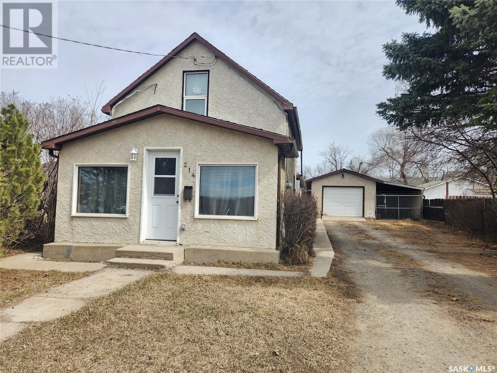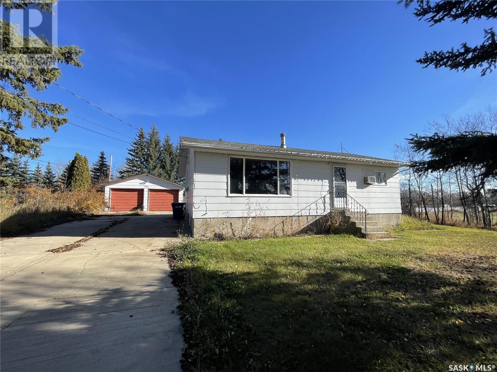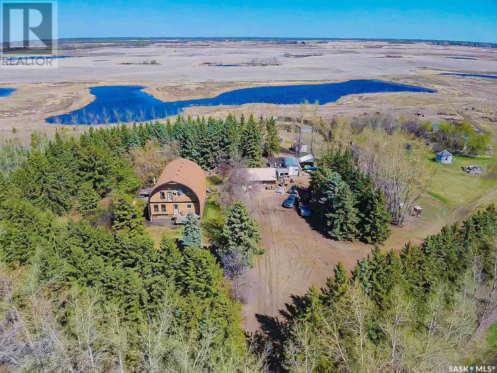Property Type
Lot 38 Merilee Way Rock Ridge Rv Resort
Webb Rm No. 138, Saskatchewan
Welcome to this stunning lakefront property situated on the serene Reid Lake. This charming cottage offers a multitude of features that are sure to impress. As you step onto the oversized deck, spanning the entire front of the cabin, you will be captivated by the breathtaking views. The deck itself is a perfect blend of covered and open space, providing an idyllic oasis to enjoy the tranquil surroundings. From here, you can take in the picturesque vista of the lake, with a glimpse of your private dock and the lush green grass along the shoreline, thanks to the underground irrigation system. The cabin's strategic location also offers unobstructed views of the expansive river hills in the distance. Convenience is not compromised at this lakeside retreat, as ample parking is available on the gravel parking pad, ensuring hassle-free access. Additionally, a storage shed provides convenient space for your belongings. Inside the cabin, you will find three well-appointed bedrooms, including a master suite, as well as a tastefully designed four-piece washroom. The main living room boasts an open concept layout, accentuated by elegant vinyl flooring. The kitchen is equipped with a three-piece appliance set, and the dining room offers a delightful space to savour meals while overlooking the sparkling lake. A cozy living room completes the interior, providing a comfortable area to relax and unwind. Constructed in 2009, this modern cabin exudes a rustic charm with its cedar siding, adding to its allure. Located a mere 35 minutes from Swift Current, this family-owned and operated resort serves as the ultimate destination for fishing and boating enthusiasts. Don't miss out on this incredible opportunity to own a piece of paradise. Call today for more information or to arrange a private viewing. (id:41462)
3 Bedroom
1 Bathroom
636 ft2
RE/MAX Of Swift Current
214 Main Street
Midale, Saskatchewan
A great value for a property in Midale that has been extensively renovated on the exterior and many updates done to the interior as well, including newer kitchen cabinets and countertops, newer flooring, appliances, water heater and furnace. Midale offers many services including 2 restaurants, credit union, variety store/liquor store, meat shop, insurance agency, motel, senior living centre, library, and a K-12 school. With this price tag, and your finishing touches, you can't go wrong. (id:41462)
2 Bedroom
1 Bathroom
1,080 ft2
RE/MAX Blue Chip Realty - Estevan
Chaplin Acreage With 3 Quarters Lease Land
Chaplin Rm No. 164, Saskatchewan
Here’s your chance to own a beautiful acreage with three quarters of Crown grazing lease land, perfectly situated halfway between Moose Jaw and Swift Current, near Chaplin, SK. Whether you're looking for the ideal hobby farm or a valuable addition to an existing ranch, this property offers incredible versatility and potential. A spacious and meticulously maintained 2004-built RTM bungalow featuring 5 bedrooms, 4 bathrooms, a 32' x 32' detached heated garage, and a large deck. The home is nestled within a mature shelterbelt, offering privacy and protection from the elements. Equipped with natural gas, power, well water, and a lagoon sewer system for convenience and reliability. Qualified buyer to assume long-term leases on three quarters of Crown grazing land. This offers a significant land base for your ranching or hobby farming needs. Please note that the transfer of the lease is subject to approval by the Saskatchewan Lands Branch. The property is located near Chaplin, SK, a community offering K-12 school, Post office, Gas station, Restaurant, and General store. This property’s prime location, combined with its unique Crown lease opportunities, makes it an exceptional find for anyone looking to live the rural lifestyle while enjoying ample land for farming or ranching. (id:41462)
6 Bedroom
4 Bathroom
1,456 ft2
Royal LePage Next Level
128 1st Street E
Frontier, Saskatchewan
Situated in the busy town of Frontier, this tidy bi-level home hits just the right notes. A carefully tended front yard that features perennial flowers and a creative rock retaining wall. The home has a large living room, with a big pass through to the kitchen/dining area. The kitchen is well laid out with ample cabinets and has a door to the covered back deck. The two bedrooms on the main floor are well set up and the main floor bath is a full 4pc with great tile accents. The home has a soft welcoming color pallet. The lower level has an established family room space and room for a third bedroom. There is a second 3pc bath and separate laundry room. The lower level has its own exit, making the space a walkout. Improvements include a metal roof (2014), triple pane windows (2015), Hunter Douglas blinds (2015) New washer (2023) and new NG Hot water heater (2023). The Seller has a large back yard with a garden shed and room for a garden. Comfortable living in a well cared for home. (id:41462)
3 Bedroom
2 Bathroom
818 ft2
Access Real Estate Inc.
207 Dominion Road
Assiniboia, Saskatchewan
This is it, the home you have been possibly waiting for!! This bungalow in Assiniboia is situated in an ideal area which backs onto green space, close to schools, pools and downtown. You can tell that a lot of time and craftsmanship went into the home from the custom made kitchen cabinets, new subfloor and LVP, moveable island with built in drawers, spice rack and garbage bin, all new windows, new doors, custom blinds for the living room and dining room, new closet doors in bedrooms, remodeled bathrooms and so much more. Then we get to the basement and more WOW, from the custom made fireplace and cabinets, floating sub floor and vinyl flooring, built in pantry, renovated bathroom, almost all new windows, blow in insulation, built in laundry station, custom made bar and again so much more. Then we get to the outside of the home and well it doesn't stop out here from new asphalt shingles, replaced sewer line, new vinyl siding with faux rock features, soffit, facia and eaves, covered composite deck with natural gas BBQ line, firepit and endless landscaping upgrades you get the overall feeling of the care and dedication put forward on the entire property. Don't hesitate on booking your own private viewing. (id:41462)
3 Bedroom
2 Bathroom
1,204 ft2
Royal LePage® Landmart
220 1st Avenue
Mervin, Saskatchewan
Affordable living in the small town of Mervin, close to a great golf course and only five minutes from the town of Turtleford. This well kept 1977 mobile home has been updated with central air conditioning, some new flooring, new toilets, water well pump and a porch addition built in 2017. With two lots totaling 100 ft by 125 ft you'll have plenty of room to build a garage and garden. Inside are three bedrooms, two bathrooms, and a bright,freshly painted kitchen. Included are the fridge, stove, washer and dryer( newer washer and dryer) (id:41462)
3 Bedroom
2 Bathroom
978 ft2
Dream Realty Sk
14 H Avenue
Willow Bunch, Saskatchewan
Welcome to 14 H Avenue in Willow Bunch, SK — a cozy and sunlit bungalow sitting on a spacious double lot with not one, but two detached garages and room to grow! This 942 sq. ft. home is nestled on a massive 100 x 150 ft. lot, offering loads of outdoor space, tons of potential, and the peaceful charm of small-town living. Whether you're looking for a starter home, retirement spot, or investment opportunity, this one checks all the boxes. Step inside through the front den/porch area, a flexible space that could be your home office, reading nook, or mudroom. From here, you’re welcomed into the bright living room, featuring large windows that let the natural light pour in—a warm and inviting space to relax or entertain. Just off the living room is the first main floor bedroom and a 4-piece bathroom, centrally located for convenience. From the living space, walk through to the kitchen and dining area, featuring white cabinetry, matching white appliances, and a cozy layout that makes everyday living a breeze. The second bedroom is tucked off the kitchen, as well as the main floor laundry area, which doubles as a back entrance with access to the basement and backyard—keeping everything practical and connected. The basement is mostly undeveloped with a working shower. The basement offers a blank canvas already in place and plenty of storage for seasonal items or future development ideas. Step outside and you’ll find a huge backyard with two single detached garages (24x14 & 20x14 + 10x10 area at back)—perfect for storing vehicles, tools, or converting into your dream workshop or hobby space. With plenty of room to garden, play, or expand, this property offers fantastic potential. Located in the quiet community of Willow Bunch, known for its scenic rolling hills, historic charm, the breathtaking Willow Bunch Golf Course and friendly small-town feel. (id:41462)
2 Bedroom
1 Bathroom
942 ft2
Exp Realty
Oungre Acreage Rm Souris Valley No. 7
Oungre, Saskatchewan
Sitting directly across the highway from the Oungre Memorial Park is a well built 2 storey home situated on just under an acre of land. This home is bright and open and sitting on top of a hill with a spectacular prairie view! The home has a nice small addition which is the back porch with plenty of room for coats and shoes. The kitchen has a great counter area and ample cabinets and overlooks the living room. There is a combined laundry room with a 4 piece bathroom which takes you into a large main floor bedroom. The upstairs has 3 bedrooms and a 2 piece bath making this a great family home! With little effort this home is ready to move into. Please note - bathroom upstairs is only partially finished. (id:41462)
4 Bedroom
2 Bathroom
1,500 ft2
RE/MAX Weyburn Realty 2011
4 Walker Avenue
Yarbo, Saskatchewan
4 Walker Ave. is a comfortable, affordable home in the quiet community of Yarbo close to the mines and Esterhazy shopping. This 2 bedroom, 2 bathroom home offers on the main floor: laundry, a 4 piece bath and the primary bedroom with a large walk-in closet. The second floor provides a large second bedroom. The basement has a 3 piece bathroom and a large recreation room area. The home has had many updates over the last number of years. Some of the highlights include new hardwood floors in the living room, new sewer line, waterlines updated to PEX, and a new water heater just to name a few. (id:41462)
2 Bedroom
2 Bathroom
1,014 ft2
Living Skies Realty Ltd.
113 Robertson Street
Maryfield, Saskatchewan
Have a look at this beautiful 2012 built home sitting on 2 lots (100'x120') in the friendly community of Maryfield! You're greeted by a large entrance with lots of closet space that leads into the spacious living room complete with vaulted ceilings and open to the dining room and kitchen. The kitchen is absolutely remarkable and boasts custom walnut cabinetry, eat-at peninsula, and stainless steel appliances! The master bedroom is the perfect size and provides you with a 4pc ensuite and large walk-in closet. Main floor laundry, a 4pc bathroom, and 2 additional bedrooms complete the main level. There's also access into the attached garage that's insulated and offers lots of storage space. The partially finished basement is roughed in for a third bathroom, has a huge family room, and 2 more bedrooms! BONUSES INCLUDE: HE furnace/water heater, air exchanger, and central vac roughed in on main level! Call to view this amazing property! (id:41462)
5 Bedroom
3 Bathroom
1,440 ft2
Royal LePage Martin Liberty (Sask) Realty
407 5th Street E
Wynyard, Saskatchewan
Stunning Four-Bedroom Home in Wynyard – Ready for You! Welcome to this gorgeous four-bedroom home, perfectly situated on a quiet street in Wynyard and just minutes from the elementary school, outdoor pool, and park! Move right in and enjoy the inviting laminate flooring that flows through the living room and all three spacious upstairs bedrooms—each featuring large closets and plenty of natural light. The beautifully updated basement is a true highlight, complete with a brand-new hot water tank and newer furnace. The expansive rec room boasts modern wood-look vinyl flooring, offering endless possibilities for relaxation and fun. Plus, you’ll find a generous fourth bedroom and a fresh 3-piece bathroom! Outside, the home offers even more perks, including a single-car garage with an automatic door opener, a charming deck for entertaining, and lush green space. Don’t wait—this incredible home won’t last long! (id:41462)
4 Bedroom
2 Bathroom
1,080 ft2
Century 21 Fusion
301 1822 Eaglesham Avenue
Weyburn, Saskatchewan
Looking for affordable living? Why rent when you can own. This unit is in great shape and offers two bedrooms and a full bathroom. The kitchen has plenty of cabinet space and counter top, and there is a large living room. This unit offers great access from the elevator and stairs. This unit would also make a great revenue property for those looking to expand their Real Estate portfolio. (id:41462)
2 Bedroom
1 Bathroom
820 ft2
RE/MAX Weyburn Realty 2011
12 Elizabeth Avenue
Yorkton, Saskatchewan
Solid house, perfect for your investment portfolio, or starter home. The main floor has 2 good sized bedrooms, large living room, kitchen and bathroom. The basement does have a bedroom , laundry area and mechanical. The lot size is one of the cities larger lots with a length of 183 feet, and 56 wide, giving you the room to build a large garage and still have a backyard. Check out this opportunity today. (id:41462)
3 Bedroom
1 Bathroom
780 ft2
Century 21 Able Realty
25 Plaxton Place
Prince Albert, Saskatchewan
This beautiful extensively renovated 4 bedroom 2 bathroom house in the Riverview area. The Bungalow is located on a quiet cul-de-sec. Offering modern finishes while maintaining its cozy charm. Step inside to discover bright an d spacious layout with newly renovated bedrooms. The home feature stylish updates throughout, including a modern kitchen, refreshed bathrooms and elegant flooring. Basement is equipped with 1 big size bedroom and newly renovated bathroom and kitchen. Separate entrance for the basement too. This home offer both tranquility and convenience , with easy access to park, school and amenities. Don't miss this fantastic opportunity- schedule your viewing today. (id:41462)
4 Bedroom
2 Bathroom
1,000 ft2
RE/MAX P.a. Realty
40 106 1st Avenue
Weyburn, Saskatchewan
Welcome home, this 3 bedroom, 2 bathroom open concept home is ready for its next owners. The large master bedroom has a 5 pce en-suite ( a sink for him and her!) and walk in closet. Fully fenced yard that has been specially cared for that includes a fish pond and raised flower beds and numerous perennials. This home has lots of storage and includes a storage shed outback as well. Move in ready! Water, sewer, garbage and recycling are included with monthly lot rental. Contact your agent today for your personal viewing. (id:41462)
3 Bedroom
2 Bathroom
1,152 ft2
RE/MAX Weyburn Realty 2011
109 1st Avenue Nw
Preeceville, Saskatchewan
FANTASTIC STARTER HOME WITH MANY UPGRADES IN PREECEVILLE SK. Folks check out this affordable 3 bedroom, 1172 square foot bungalow situated right across the Preeceville High School and just 1 block away to all downtown amenities!... This home has good bones boasting a solid concrete foundation and a modern fully finished basement. Upgrades over the recent years include; all triple pane windows, a state of the art ceramic walk-in shower, sump pump, water heater, vinyl siding, overhead garage door and carpet. Also featured upon entry a very handy utility area with a sink and main floor laundry facility that leads to a very functional layout. The home provides an abundance of storage and closet space throughout. The backyard consists of an immaculate and clean lot that provides a large size concrete patio area that connects to the single detached garage with an automatic garage door opener. The lot measures 50 x 125 and allows for back alley access and adequate parking. Shingles are in very good condition. 100 Amp electrical service, Taxes: $2839/year, all appliances included. Call for more information or to schedule a viewing. (id:41462)
3 Bedroom
2 Bathroom
1,172 ft2
RE/MAX Bridge City Realty
14 Somerset Street
Gravelbourg, Saskatchewan
Hurry to see this beautiful home in Gravelbourg!! This was built and intended for a large family or someone who wants spacious living quarters. From the cherry cabinets to the jet tub to the tile floors in the washroom to the abundance of storage space, the inside is sure to delight most. Then you are in a garage with 14-foot walls and enough space to park two vehicles comfortably and store a lot of stuff in the racks above and even room along the ends and sides to satisfy a lot of buyers. At last, we are outside where it is mostly xeriscape to it but there is a big 20x12 deck in the back and a huge backyard to enjoy on those beautiful Saskatchewan nights. Don't wait to book your personal viewing. (id:41462)
5 Bedroom
4 Bathroom
2,250 ft2
Royal LePage® Landmart
302 Perkins Street
Estevan, Saskatchewan
2280 sq ft Duplex on Perkins Street in excellent condition. Each unit is 1140 sq ft on main plus a full basement included for each tenant. Unit A has 5 bedrooms, 2 bathrooms and has been updated with newer kitchen, dishwasher and flooring. Unit B has 3 bedrooms and 2 bathrooms with lots of room in basement for 2 more bedrooms.... basement is 3/4 finished. Both units have 100 amp service, main floor laundry with updated washer and dryer, energy efficient lennox furnaces, updated flooring in basement, updated doors, windows and shingles. Large lot with 70' frontage and over 13,000 sq ft. Back yard is fenced with a divider so each side has their own private backyard. Call Listing Agent for more information on this Excellent Revenue Property! (id:41462)
3 Bedroom
2 Bathroom
2,280 ft2
Royal LePage Dream Realty
715 Chitek Drive
Chitek Lake, Saskatchewan
Spacious log cabin waiting for you at Chitek Lake! This cabin offers 3 bedrooms and 2 bathrooms. The master bedroom is located on the second floor, with a private balcony facing the lake. The living room is perfect to relax in year-round and features a gorgeous floor to ceiling stone fireplace. The large lot, 75 x 215/208, has a detached double garage with loft space, storage shed, and fire pit area. Recent upgrades include new shingles (2014), soffit and fascia (2016), boiler system (2017), and flooring on the second level (2016). The boat dock space is transferable, and taxes include 52 septic pump outs per year. For more information about this great property, contact your favourite Realtor. (id:41462)
3 Bedroom
2 Bathroom
2,256 ft2
RE/MAX Of The Battlefords - Meadow Lake
700 Main Street E
Gravelbourg, Saskatchewan
Historic House in Gravelbourg! This beautiful old train station was remodeled into a beautiful house. There is over 2,200 square feet of living space on the two levels with nice woodwork and heated floors. When you step into the Foyer you stop and look up at the open ceiling, wood staircase and wood balcony railing. The kitchen has granite counter tops, some stainless-steel appliances and peninsula with bar seating and heated floors. It has a large bathroom with jetted tub, shower/sauna unit, toilet and sink. There is a large master bedroom with dual closets. This property has a real nice curb appeal and the stucco siding on the house real adds to it also. The natural gas boiler in the basement is just over one year old. Gravelbourg has lots to offer with a Grocery Store, Skating Rink, Curling Rink, Pre K to 12 School, Hospital with Seniors Home nearby, Ambulance, Accountants, Post Office, Cathedral, Repair Shops, Welding Shop, Electronic store, Dentist, Doctor's Offices and much more. Furniture is negotiable (id:41462)
4 Bedroom
2 Bathroom
2,274 ft2
Royal LePage Next Level
214 Government Road S
Weyburn, Saskatchewan
Welcome to 214 Government Road, Weyburn SK. This is a great home for a first time home Buyer or to get into the market for someone looking to expand their rental portfolio. The kitchen is huge with tons of cabinet and counter top space and has a nice sized entrance leading to the private backyard. Main floor bathroom is a full 4 piece bath, laundry is also conveniently located on the main floor. Living room and sunroom offer a lot of extra living space, with the bedrooms and a half bath on the second floor. Out back you are spoiled with a double long garage and carport to take care of all your parking needs and give you somewhere to work on projects. Fridge, stove, washer, dryer, dishwasher, window air conditioner included! Call for a tour today! (id:41462)
2 Bedroom
2 Bathroom
1,018 ft2
Century 21 Hometown
3 2330 Morsky Drive
Estevan, Saskatchewan
Enjoy the freedom of Northview Estates, built by Hirsch Construction! Upon entering this 2023 development you will notice the street appeal of the low maintenance stucco condos. Bungalow #3 is a stunning 1,304 sq foot condo that perfectly epitomizes modern living, all on one level. The interior offers high end designer finishes, lighting package, quartz counter tops in the kitchen, quality cabinets and flooring, all completed with care and craftsmanship. The 9 ft ceiling and large windows throughout the main floor give the desired bright open feeling one is looking for in a home. The kitchen, dining area, and living room areas are sunny, airy, yet comfortable and cozy with ample space for entertaining. The primary bedroom retreat is large enough for a king bed & includes a walk in closet and an ensuite with double sinks and a walk-in shower. The 2nd bedroom could easily be used as an office. The 4 piece bathroom & main floor laundry complete this floor. This home has a low maintenance deck, with no hassle natural gas bbq hookup, perfect for relaxing with family and friends. Come home and park your vehicles in an insulated, heated, and drywalled, 24’ x 26’ car garage, safe from all the elements. No more mowing or snow shoveling for you. Enjoy all that Northview Estates has to offer in one Estevan’s newest neighbourhoods. Once condo fees are assessed, they will include all City of Estevan utilities, common area maintenance, snow removal, lawn care, and reserve fund. Items to note: HRV system, central vac plus attachments, Dual Low E Argon windows, central air conditioning, water softener, built in microwave, soundproof furnace room, soundproof interior doors, heated crawl space, underground sprinklers, visitor parking. New owner can build fence for a private backyard. (id:41462)
2 Bedroom
2 Bathroom
1,304 ft2
RE/MAX Blue Chip Realty - Estevan
196 3rd Street W
Pierceland, Saskatchewan
Great family home located in the village of Pierceland on a large lot and only half a block from the school. Main floor features spacious kitchen and living room, 2 bedrooms and 4 pc bath. Some updates include new flooring, paint, and main floor bathroom redone. Basement hosts a 2pc bath and laundry room and the remainder is open for your development. Outdoors you have a 22 x 24 double detached garage for all your storage needs plus plenty of room to park. Pierceland is an excellent location with Cold Lake only 20 minutes away and just a short drive to the Meadow Lake Provincial Park where there are numerous lakes providing swimming, boating, fishing, and many other recreational activities. (id:41462)
2 Bedroom
2 Bathroom
936 ft2
Meadow North Realty Ltd.
Rm Abernethy Acreage
Abernethy Rm No. 186, Saskatchewan
Excellent 8 acre fully developed yard site with a mature shelter belt. The 2432 sqft, 2-story home features 4 spacious bedrooms and 3 bathrooms, providing ample living space for your family. A double 34'x31' detached garage offers convenience and storage for your vehicles and equipment. The main level of the home features a large eat-in kitchen/dining area, a bright and airy living room, a den, an office, and a convenient 3-piece bath. Upstairs, four generously sized bedrooms, including the primary bedroom with a spacious ensuite. Laundry room and a 4-piece bath complete the second floor. There is a 160 ft well supplying water to the property, with a 100-gallon water tank for drinking water in the basement, also this property is fenced making it ideal for livestock or horses. This property is conveniently located 4 miles east of the town of Balcarres and 15 miles from Fort Qu'Appelle. (id:41462)
4 Bedroom
3 Bathroom
2,432 ft2
Sutton Group - Results Realty



