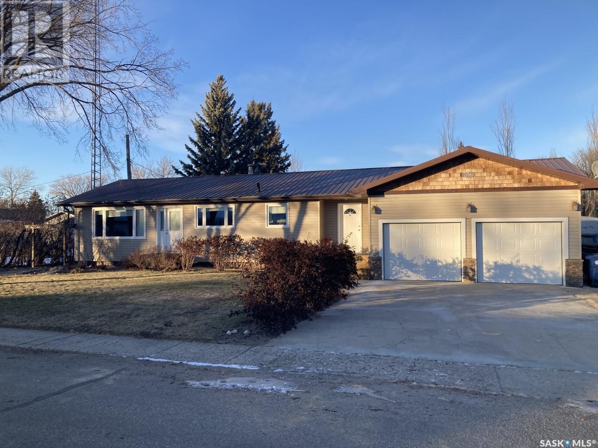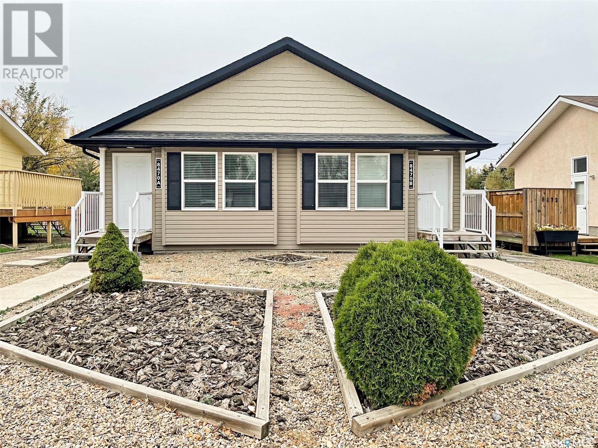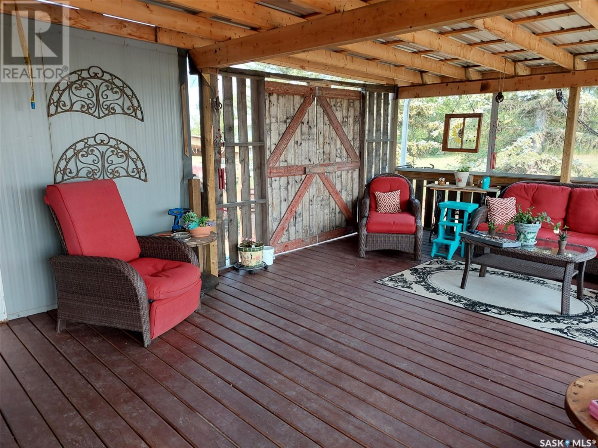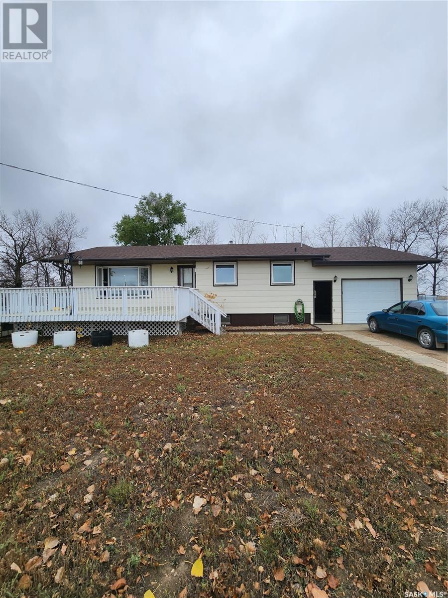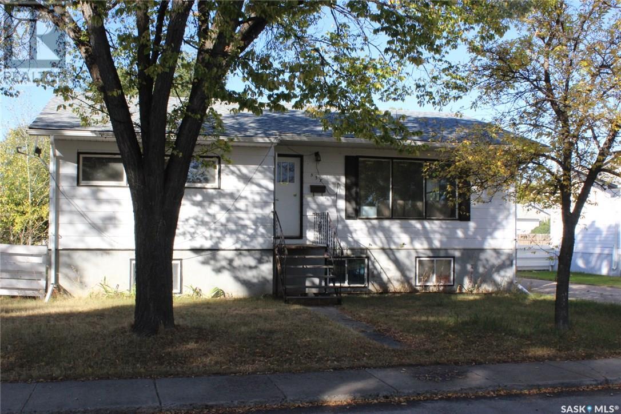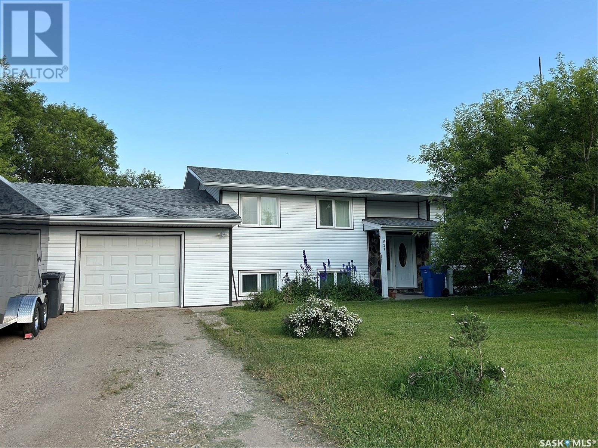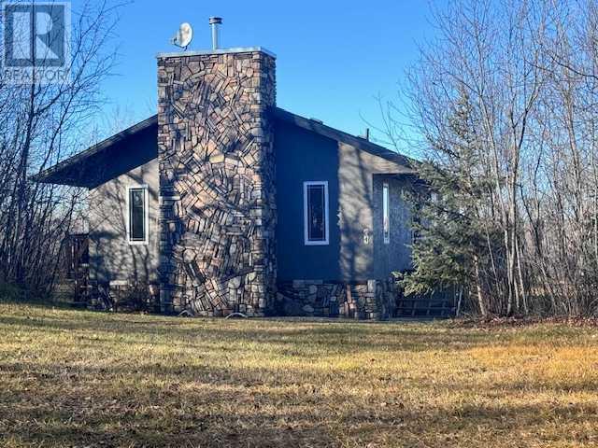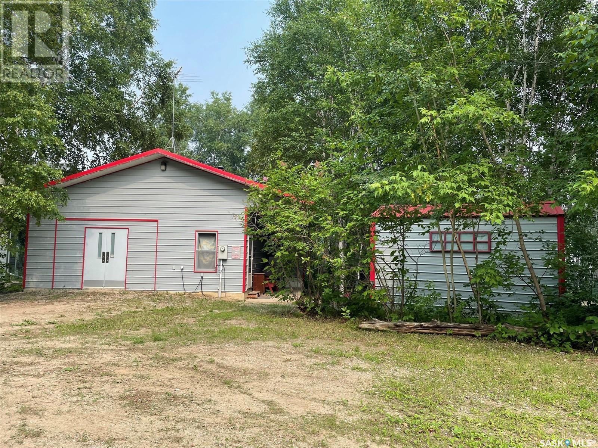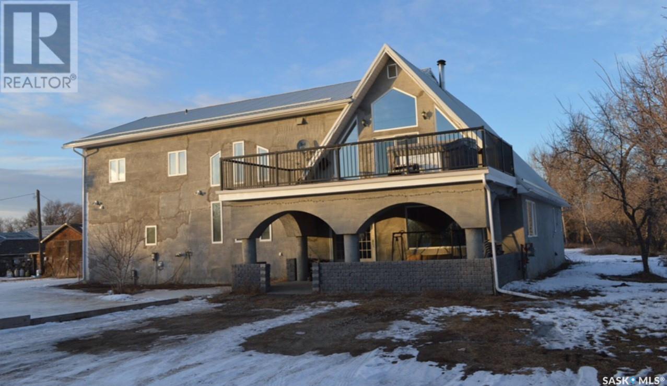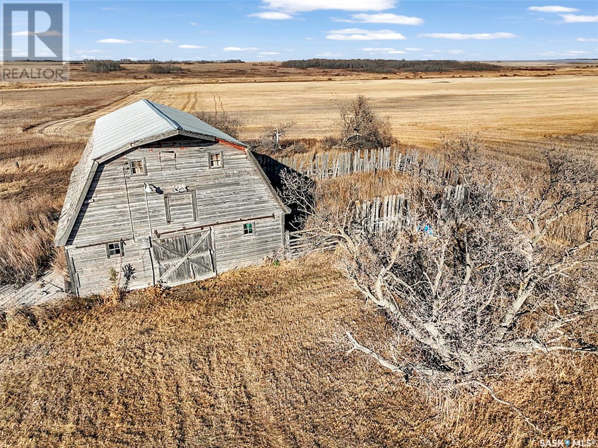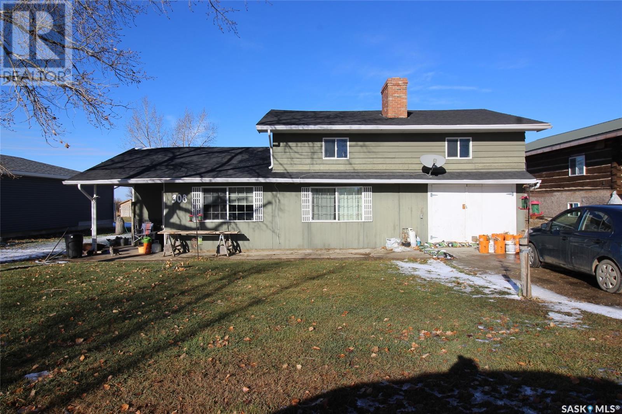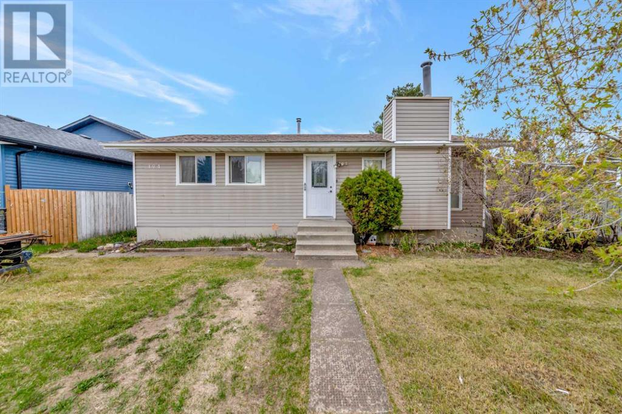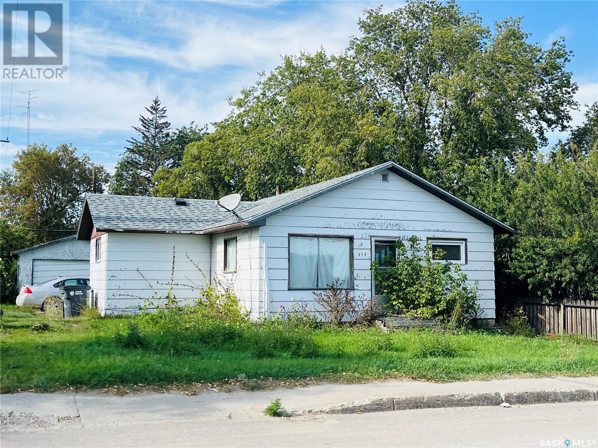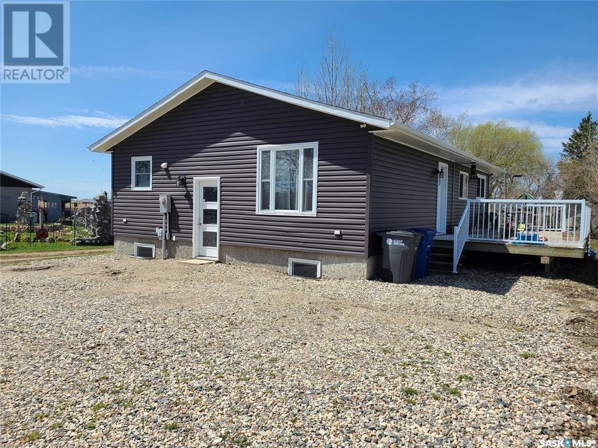Property Type
706 Grey Avenue
Grenfell, Saskatchewan
Fully renovated 1,400sq ft bungalow situated on 3/4 of an acre yard in the best neighborhood in town! Situated only 1.5 blocks to either High School or Elementary School and a short walk to Downtown. House features 3 bedrooms upstairs and 2 down. Features an open concept kitchen/living room updated in 2016 with new cabinets, stainless steel appliances, lighting, and high grade flooring. A natural gas fireplace in the living room. Upstairs bathroom refreshed in 2022. Basement flooring has been updated to vinyl plank, new lighting installed, oak stair treads, along with paint and trim, a large playroom for the kids/grandkids, a large utility room with laundry, a cold room, storage room, bathroom, bedroom, and bonus room. Attached heated three car garage with workshop. Take a turn out from the entry way, and out to your own private park. Large deck with three levels one with a roof perfect to sit under during those hot summer days, fully fenced in yard with a two story play structure with sandbox, windy slide, and swing set, a zipline tower set up to accommodate a 100’ zipline, also two storage sheds. Walk along the path to the bridge crossing over the pond-less stream, grabbing a couple apples from the beautiful apple trees on your way. Outside is a large vegetable garden, a covered fruit cage featuring many varieties of fruit with a low maintenance design drip irrigation, mulch coverage, and weed barrier. Automated U/G sprinkler system throughout as well as flowerbed/flower pot drip system. A new brick patio to the firepit area and RV parking pad. Updates in the last 10 years: -Kitchen cupboards, lighting, flooring, -Natural gas fireplace -Large water heater -Basement flooring, stairs, some windows -PVC All Weather windows/door on main level -Vinyl siding -Tin roof -Garage insulation, metal sheeting, HE Furnace -Brick Patio/Walkway -Complete professional landscaping with hundreds of new perennials, trees, shrubs; most on automated irrigation (id:41462)
5 Bedroom
2 Bathroom
1,400 ft2
Choice Realty Systems
119 4th Avenue W
Canora, Saskatchewan
This charming home presents an excellent opportunity for first-time buyers or those looking to invest in a property with great potential. With a little TLC, this house can easily transform into a cozy and inviting starter home. Located in a highly convenient area, just a short distance from Main Street Canora, you'll enjoy both privacy and accessibility. The backyard is ideal for relaxation or outdoor activities. The home features two comfortable bedrooms and a well-maintained bathroom on the upper level. Additionally, there is a bathroom already plumbed in the basement, offering possibilities for further development. The kitchen is highlighted by a stylish tile backsplash, and the bathroom has been recently renovated, adding a touch of modern comfort. This property is ready for you to move in and make it your own, with ample room for customization and improvement. Whether you’re looking for a place to call home or an investment project, this house has the potential to become a true gem. Don’t miss out on this wonderful opportunity—contact us today to schedule a viewing and see for yourself! (id:41462)
2 Bedroom
1 Bathroom
720 ft2
Century 21 Able Realty
B 8470 Howard Avenue
Gull Lake, Saskatchewan
NOW AVAILABLE - An affordable attached unit features new construction and the option of purchasing both sides, allowing you to rent one and pay half the mortgage! Enter to find an utterly open-concept living space housing a bright living room, dining area and contemporary kitchen. Warm cabinetry, dark appliances (including a dishwasher) and hard surface flooring allow easy clean-up! Down the hall, find two bedrooms, one of which is the spacious principal bedroom featuring exterior door access and a 3-piece ensuite bath. You’ll find a second 4-piece bathroom in the hallway with a cohesive colour palate and main floor laundry! The other side is a mirror image of the first. This 2010 build offers many updates aside from new construction, including central air, PVC windows, low-maintenance landscaping and more! Down the street from the school, downtown, rink etc. This lively town has plenty of amenities; if you’re looking to build your real estate portfolio or for a new home, contact me for more information! (id:41462)
2 Bedroom
2 Bathroom
1,086 ft2
RE/MAX Of Swift Current
A 8470 Howard Avenue
Gull Lake, Saskatchewan
NOW AVAILABLE - An affordable attached unit features new construction and the option of purchasing both sides, allowing you to rent one and pay half the mortgage! Enter to find an utterly open-concept living space housing a bright living room, dining area and contemporary kitchen. Warm cabinetry, dark appliances (including a dishwasher) and hard surface flooring allow easy clean-up! Down the hall, find two bedrooms, one of which is the spacious principal bedroom featuring exterior door access and a 3-piece ensuite bath. You’ll find a second 4-piece bathroom in the hallway with a cohesive colour palate and main floor laundry! The other side is a mirror image of the first. This 2010 build offers many updates besides new construction, including central air, PVC windows, low-maintenance landscaping and more! Down the street from the school, downtown, rink etc. This lively town has plenty of amenities; if you’re looking to build your real estate portfolio or for a new home, contact me for more information! (id:41462)
2 Bedroom
2 Bathroom
1,086 ft2
RE/MAX Of Swift Current
307 2141 Larter Road
Estevan, Saskatchewan
Immaculate condo in Pleasantdale! This cozy 1 bedroom, 1 bathroom unit has an additional den that provides extra space for a home office. It features a beautiful kitchen with island, spacious entry, a large living room, stylish flooring and finishes throughout, as well as in-unit laundry. From the living room you have access to your own balcony. A perfect place to enjoy your morning coffee. The master bedroom is bright and has a walk through closet. All appliances and electrified parking stall included. Call me today to take a look! (id:41462)
1 Bedroom
1 Bathroom
632 ft2
Royal LePage Dream Realty
12 Holmes Street
Oungre, Saskatchewan
Charming 2-Bedroom Home in Oungre – A Peaceful Village Retreat Welcome to this cozy and updated 2-bedroom, 1-bathroom home in the quiet village of Oungre. Perfectly located just 30 minutes from both Estevan and Weyburn, and close to the US border, this property offers the best of small-town living with modern conveniences. The village itself features a local school and is close to a well-maintained campground, making it an excellent location for families or those seeking a tranquil lifestyle. The home has been thoughtfully updated over the years, ensuring comfort and reliability for its next owner. Town water service is in place, complemented by a new septic system installed in 2014. That same year, the water and gas lines were updated, adding to the home’s modern functionality. More recent upgrades include a new hot water tank installed in May 2024 and new heat tape added during the 2023/24 season. To enhance energy efficiency, the home features 2-inch foam-insulated skirting, and a 220-volt plug-in is conveniently located under the trailer. The home is also welded to 18 screw piles making it exceptionally sturdy. Step outside and enjoy the beautifully landscaped yard, complete with mature blue spruce trees brought in and planted in 2017. The property also includes an 8x12 garden shed and a C-Can for additional storage. Relax and unwind in the 12x12 enclosed porch, which has been fully insulated, or take in the fresh air on the home’s two decks. The rear deck and extension were updated in 2021, while the front deck, constructed five years ago. Adding to the home’s charm, a new chimney was installed in 2020, further enhancing the cozy atmosphere of this delightful property. Whether you’re a first-time buyer, a retiree, or someone looking for a peaceful retreat, this home offers a wonderful opportunity to enjoy small-town living with the convenience of modern updates. Schedule your viewing today and make this charming home your own! (id:41462)
2 Bedroom
1 Bathroom
896 ft2
Century 21 Border Real Estate Service
1 First Avenue
Oungre, Saskatchewan
Welcome to this charming bungalow situated on an expansive 118 x 304 lot. Just a 35-minute drive from Estevan and Weyburn, this property offers tranquil country living. With a school nearby, it's perfect for families. Additionally, Oungre Memorial Park, complete with a pool, golf course, campground, and more, is just a stone's throw away. In 2018, some upgrades were made, including new windows, an A/C system, and durable shingles. Don't miss this opportunity for a peaceful retreat with modern amenities. Schedule a viewing today and experience the best of rural living! (id:41462)
3 Bedroom
2 Bathroom
1,076 ft2
Century 21 Border Real Estate Service
537 4th Street W
Shaunavon, Saskatchewan
Located in Shaunavon, close to schools and on a huge lot, this home is family ready. The main floor has an open concept kitchen, dining and living room space. The flooring has been updated in these spaces to hard flooring for ease of care. The main floor has three bedrooms and a large updated bath. The lower level is fully developed with two more bedrooms, a second full bath, and a huge family room. Outdoor space includes a large deck off the back door, grassed and fenced area with mature trees. A single-detached garage adds value and is large enough for the family car and a workbench. Upgrades to the home include a new furnace and hot water heater. (id:41462)
5 Bedroom
2 Bathroom
1,258 ft2
Access Real Estate Inc.
621 Mccall Street
Oxbow, Saskatchewan
Welcome to 621 McCall Street in the town of Oxbow, SK! This 5 bedroom bi-level has been beautifully modernized and is ready for a new family to call it home. The main living space upstairs was professionally renovated to an open concept layout, including a stunning kitchen with loads of bright white cabinetry, glass backsplash and a massive island with quartz countertops. The addition of both a walk in pantry and a butlers pantry adds more counter space and added storage for all your kitchen accessories. The dining area and spacious living room finish the main area, all updated with luxury vinyl plank flooring. Down the hall are 3 bedrooms, and 2 updated bathrooms, one being a 2 piece ensuite off the primary bedroom. Downstairs is cozy family room, to keep warm with the floor to ceiling stone wood burning fireplace. A wet bar completes this area, with updated plumbing, and space to entertain family and friends. This level has 2 more bedrooms with large windows, and a 3 piece bathroom, all updated with vinyl flooring. A laundry/utility room and a cold room for storage complete the basement space. The home has had many plumbing and electrical upgrades including an updated electrical panel, as well as PVC windows. The garage currently accommodates one car but the second garage door tracks are still in tact and can easily be converted back to a double garage if desired. Your very own private park is what the back yard has to offer, and be accessed from the deck through garden doors just off the dining area. Situated on over a half acre lot and just steps from the community rink, this property could be perfect for your family! Check out the video link to take a walk through in the virtual tour! (id:41462)
5 Bedroom
3 Bathroom
1,162 ft2
Red Roof Realty Inc.
64 Suffern Lake
Suffern Lake, Saskatchewan
_Cozy Cabin for Sale at Sufferin Lake!_Escape to the serene surroundings of Sufferin Lake and make this charming two-bedroom cabin your home away from home!Features:- Two bedrooms for a comfortable retreat- Warm and inviting wood stove for chilly evenings-1 bathroom This cabin is nestled in a tranquil setting, with beautiful Sufferin Lake and its abundant fish population just a short walk away, also has a shed in the back yard. Don't miss out on this incredible opportunity to own a cozy cabin in a peaceful setting. Schedule a viewing today! (id:41462)
2 Bedroom
1 Bathroom
960 ft2
Exp Realty (Lloyd)
50 Acres On West Side Of Makwa
Makwa, Saskatchewan
This bungalow is nestled in the spruce trees just outside the Village of Makwa. The house sits on a 3.58 acre parcel. Main floor hosts an open kitchen, dining/living room, 3 bedrooms, and 3 pc bathroom with a claw foot tub. The large entrance has plenty of storage and hosts another 3 pc bathroom and the laundry area. In the basement you will find a family room, bedroom, and loads more storage space. You will absolutely love the covered deck for entertaining with the custom build bar ledge and ample space for seating. Outdoors you will also find a green house, shed, and a 40 x 60 Quonset with tin roof, concrete floor, power, and wood stove. Shingles are approximately 4 years old. The second parcel consists of 47 acres and is mostly treed. There is a 768 sq. ft. 1 1/2 storey cabin on this parcel that consists of kitchen/dining and living room, bathroom, bedroom, and loft. Corrals already set up just behind the cabin. There are 3 wells on these properties. The one for the house is in the basement utility room (sand point). There is another one beside the Quonset (not hooked up at the moment and was winterized but was hooked up in 2022). The other one is in a well house behind the cabin. It is not hooked up to the cabin but owners stated it is 16ft deep and has enough water to support a house and cattle. (id:41462)
4 Bedroom
2 Bathroom
1,232 ft2
Meadow North Realty Ltd.
97 Lakeshore Place
Tobin Lake, Saskatchewan
97 Lakeshore Place is the perfect base to fish & hunt from, all the while enjoying the peaceful family-friendly community at Pruden’s Point, Tobin Lake. This lake view 1026 sq ft garage conversion package was built in 2003 with a low-maintenance metal exterior & offers the private sanctuary you have been hoping for. The 0.15-acre parcel has a lakeshore location with effortless steps to the beach in one direction & a hop/skip to the playground in the other direction! There is plenty of open area on the lot to bring the campers in for the family reunion or perhaps you would consider building to create your perfect hideaway! There is a 16x8 shed for your cold storage needs as well as a woodshed. The cabin has in-floor heat roughed-in that could allow for further comfort during your get-away. The interior offers 10' high ceilings with wood accent trim that would accommodate triple bunks in the 2 bedrooms located by a 3-piece bath, as well as laundry hook-ups ready for a stackable W/D unit. The family room is large enough to gather with your company day & night. The heart of the vacation will be in the kitchen/dining area, where hours of hosting & toasting will be enjoyed all year long! During the cooler evenings, throw another log on the fireplace and deal out the next card game! The cabin offers a side & back deck access, perfect for entertaining which also leads you to the storytelling station…the fire-pit area! Come to the lake & create long-lasting memories with family & friends! (id:41462)
2 Bedroom
1 Bathroom
1,026 ft2
Century 21 Proven Realty
Clements Acreage
Wawken Rm No. 93, Saskatchewan
Check out this affordable 5 acre acreage; featuring a mature shelter belt, great water supply (well), and centralized location! This cute home features one bedroom/4pc bathroom on the main level along with an eat-in, galley style kitchen w/lots of storage, and a spacious living room with access onto the deck. The basement is used mostly for storage/utility room but does provide you with a 2pc bathroom. Best of all; the basement hasn't had water issues! This private oasis is perfect if you're looking for some peace and quiet! Call today to view! (id:41462)
1 Bedroom
2 Bathroom
678 ft2
Royal LePage Martin Liberty (Sask) Realty
Michel Acreage
Estevan Rm No. 5, Saskatchewan
Welcome to your dream Acreage! This stunning 3140 square feet, two-level residence, boasting an open concept design, meticulously built in 1997 with an addition added in 2013 and is nestled on a sprawling 14.39-acre property. Upon entry, you'll be greeted by the spacious open layout, featuring large windows that flood the space with natural light and offer picturesque views of the surrounding landscape. The heart of this home is the chef-inspired kitchen, complete with a large gas range, double ovens, custom-made copper range hood, and a huge fridge/freezer unit. The kitchen also features a large island and a spacious dining area with garden doors leading to the rear deck, perfect for indoor-outdoor entertaining. The master bedroom is a true retreat, with double doors, a spacious ensuite bathroom featuring a jet tub, and walk-in closet. Additionally, the main floor includes another bedroom and full bath, as well as a rear entrance to the house. Venture upstairs to two more bedrooms and a full bath, along with an entertainment area, accessible via a catwalk. Patio doors lead to a balcony with a hot tub, offering a serene spot to unwind and enjoy the breathtaking views. This property boasts numerous amenities, including a storm shelter in the concrete crawl space, a good well on site, and an upper deck with a hot tub and heated deck floor. For recreational enthusiasts, this home comes complete with a pool table and ping-pong table. Outside, you'll find a 40x60 heated Quonset with water and sewer roughed in, providing ample storage space for your vehicles and equipment. Also, there are 14 full-service campsites with 30 amp service, along with a heated shower house with laundry facilities and washrooms, making it ideal for hosting guests or potential rental income. Surrounded by mature trees for privacy and tranquility, creating the perfect oasis to call home. Don't miss your opportunity to own this exceptional property – schedule your private tour today! (id:41462)
5 Bedroom
3 Bathroom
3,140 ft2
Century 21 Border Real Estate Service
Grenfell Acres
Elcapo Rm No. 154, Saskatchewan
Barn-50 fenced Acres, Easy location & a great start to renovations make Grenfell acres a great spot to set up shop. New windows, siding & tin roof in 2018 were just the start of Renos on this banging bungalow. Inside a boast worthy 2 bedroom 1 bath home with a fresh paint & new flooring with on trend color tones set this lovely home a step above the rest. South facing windows for natural light, and a cozy covered porch facing north won't have you missing out of a coulee view through the seasons. Updated mechanical, iron eater & softener (owned) are an absolute hit at this propane clad beauty on the prairies. Roughly $220 monthly for power and a 2018 watering bowl at the barn. This acreage boasts fantastic water with 3 wells, one feeding the barn/watering bowl, the house & a shallow well for garden watering. Easy access to #1 Hwy for your cross Canada adventures, the beautiful town of Grenfell & North to Crooked & Round Lake. Don't delay contact your agent and view today! (id:41462)
2 Bedroom
1 Bathroom
768 ft2
Exp Realty
63 Lakewood Drive
Spy Hill Rm No. 152, Saskatchewan
A quiet and serene area at Carlton Trail Regional Park may be just what you are looking for! This country-like setting is perfect to relax and unwind and if you like to golf, Carlton Trail Regional Park has its very own golf course complete with Club House with a seasonal restaurant. This quaint log cabin provides 936 sq ft on 2 levels. The main floor consists of a dining area, livingroom and kitchen, 3 pc bathroom and 1 bedroom. The loft can be used as a bedroom area. A spiral staircase ties this floor plan all together and if enjoying the outdoors for you, the West facing 12 x 24 deck will suit you well. Private and quiet area is waiting for you! Property is complete with septic tank, RF NOW internet, shared well with the neighbour to the South (no shared well agreement). Metal roofing, PVC windows, RV plug-in; water cooler is included. Take a look at this quiet area and get a glimpse of what this area has to offer. (id:41462)
1 Bedroom
1 Bathroom
936 ft2
RE/MAX Revolution Realty
308 2nd Avenue W
Frontier, Saskatchewan
Located in the town of Frontier this 1.5 storey home is an excellent home. The bright and open kitchen is open to the dining room! There is plenty of cupboard & countertop space. The laundry room is on the main floor and a bedroom. The living room has an eye catching wood burning fireplace and the 4 pc bath access. Upstairs there is two more bedrooms and a 2 pc bath. A second family room with another wood burning fireplace. The furnace and hot water heater were both updated and had new shingles replaced three years in 2021. There is a second shop space for storage or a great place to work in. A must see in Frontier! (id:41462)
3 Bedroom
2 Bathroom
1,390 ft2
Access Real Estate Inc.
1201 Autumn Court
Rocanville, Saskatchewan
1500+ sq ft & a MASSIVE LOT! NOW THAT I have your attention: This blue beauty just hit Rocanville's streets and with a stunning no maintenance exterior and freshly landscaped lot inviting you to dive into this move in ready home. 3 bed plus master & 2 full baths create a clean floor plan and space for everyone. Loads of windows for natural light and a great Mudroom/Laundry area keep this home high functioning for a low price. A large island with SS Fridge Stove Microwave (with range hood) & OF COURSE a built in Dishwasher have you set up to serve your crew with on trend deep flooring tones and neutral walls keep your next home one step ahead of you and "fashionable"! Close access to the school & recreation hub of town, not to mention steps from the towns two new restaurants so you can keep that kitchen clean! Pull the trigger on your real estate Goals & call your agent today! (id:41462)
4 Bedroom
2 Bathroom
1,672 ft2
Exp Realty
104 4 Street E
Lashburn, Saskatchewan
Nicely updated 4 bedroom home, in Lashburn SK. This 1980 home is within walking distance to the schools and golf course, and offers 3 bedrooms and one full bathroom on the main level. The primary bedroom has direct access to the main level bathroom as well. The kitchen and living room are nice and open, with a wood fireplace in the living room. Access to the back deck and fenced backyard off the kitchen. The basement has a finished family room, with fourth bedroom and direct access to another 4 piece bathroom with jacuzzi tub and separate shower. The lot provides enough space for a new garage off the back alley if desired. (id:41462)
4 Bedroom
2 Bathroom
912 ft2
RE/MAX Of Lloydminster
1306 South Railway Street E
Swift Current, Saskatchewan
LOTS FOR SALE! Opportunity awaits you on this corner lot. Situated close to the creek and walking distance to the park, tennis courts, beach volleyball and some of the cities finest walking paths. Property will be sold in as in condition. The yard is s nice size with an existing garage in place. (id:41462)
896 ft2
RE/MAX Of Swift Current
704 Railway Avenue
Loon Lake, Saskatchewan
Highly motivated sellers offering a solid built bungalow with 3 beds and 2 baths. The kitchen and dining area are bright and spacious welcoming in ample amounts of warm sunlight. This dining area has French doors leading to a 16x16 covered deck, gorgeous yardsite with mature trees and a double lot. This home has been very well maintained and located on a quiet family friendly street. The lower level boasts a huge family room, 3pc bath, den, laundry and large cold storage area. Also recently painted with new flooring and casings. Additionally shingles, eaves and downspouts are new. Double attached garage makes the winter months a little more enjoyable. The huge shed in the back has plenty of storage space for your boats or atvs. House has an alarm system for added security. This is a must see! More information is available. (id:41462)
3 Bedroom
2 Bathroom
1,132 ft2
RE/MAX Of The Battlefords - Meadow Lake
514 Main Street
Moosomin, Saskatchewan
Great starter home or rental property for an affordable price!! This 2 bedroom/1 bathroom home sits on a 50'x125' lot with a detached garage and is located close to downtown Moosomin! Call today to view!! (id:41462)
2 Bedroom
1 Bathroom
840 ft2
Royal LePage Martin Liberty (Sask) Realty
46 Newcombe Street
Manor, Saskatchewan
46 Newcombe Street. Nestled in the peaceful village of Manor this home sits on a 50'x120' lot. Built in 1970 with a total of 1,148 sqft and full basement that's partially finished. Open Concept Layout: The main floor welcomes you with an open concept kitchen, living room, and dining room, all adorned with hardwood flooring. There are three bedrooms on the main floor, providing comfortable accommodation for residents or guests. A 4-piece bathroom on the main floor offers convenience and functionality. The basement features a large recreation room with completed gyprock, paint, flooring, and trim. This space is ideal for entertaining or relaxation., 2-piece bathroom with plumbing for a 4-piece setup, offering the potential for further customization to meet the needs of the household. Utility/Laundry Room: A dedicated utility/laundry room provides practical solutions for household chores and storage needs. The basement offers lots of storage space, ensuring that residents have plenty of room to keep belongings organized. Spacious deck on the north side of the home provides an ideal outdoor space for relaxation, dining, or socializing. The backyard boasts plenty of trees and shrubs, offering privacy during the summer months. A gravel pad is ready for the construction of a garage, providing additional storage space or shelter for vehicles. Recent updates include a gas water heater installed in 2021, a high-efficiency gas furnace added in 2014, and new shingles in 2015. These updates contribute to the home's energy efficiency, comfort, and overall maintenance. Be sure to check out this property, schedule a viewing today! (id:41462)
3 Bedroom
2 Bathroom
1,148 ft2
Performance Realty
1 201 Carlyle Avenue
Carlyle, Saskatchewan
CARLYLE is calling you. Here's a great spot to call home provided by this 4 bedroom, 2 bath Condo built in 2011 provides aprox 1600 sf of living space with the finished lower level. Modern open living area with beautiful maple cabinets, pantry, sleek quartz counter tops, and double sink & fully applianced kitchen. Archived data shows very reasonable operating costs with a low condo fee as well. Must have a walk thru to appreciate the comfort and functionality provided here. Call Realtor to arrange a viewing. (id:41462)
4 Bedroom
2 Bathroom
820 ft2
Performance Realty



