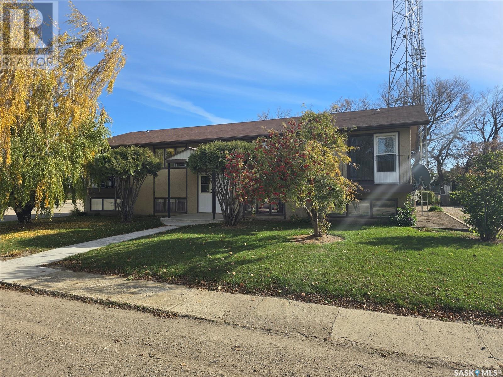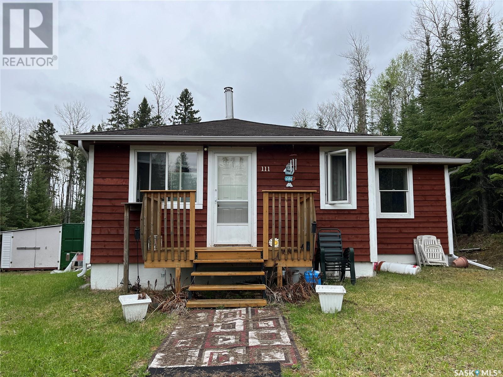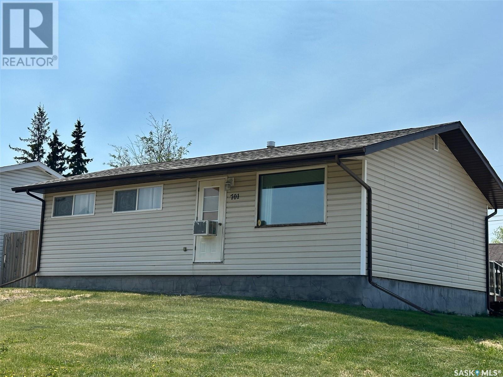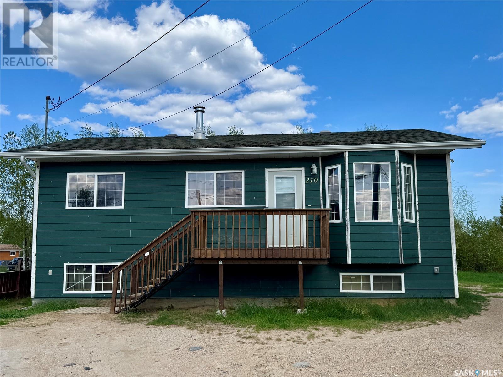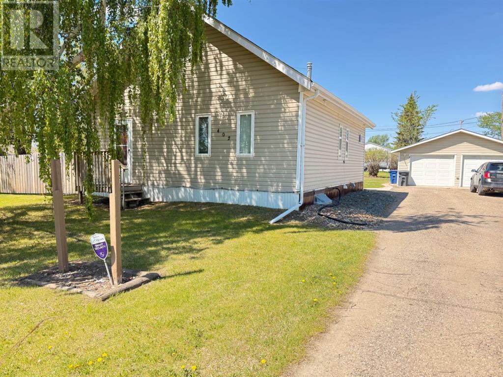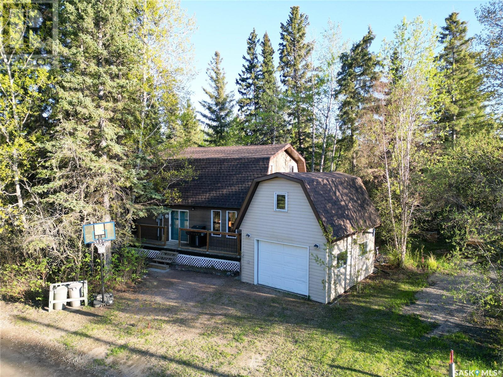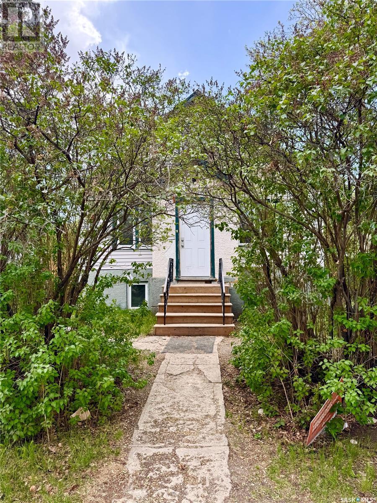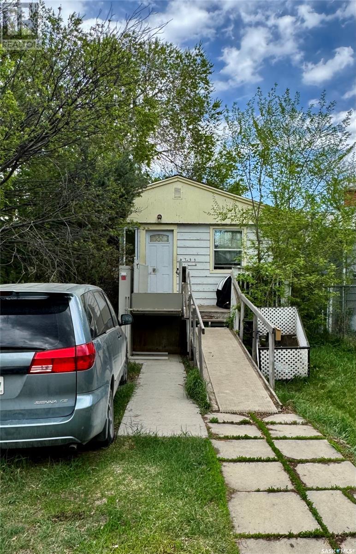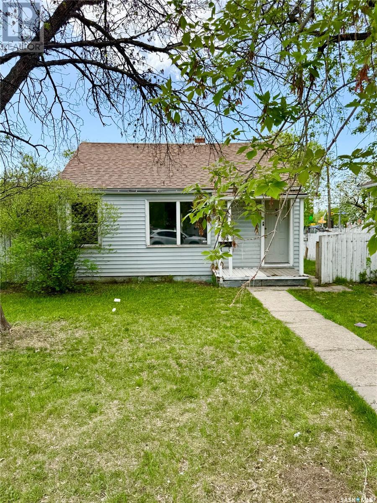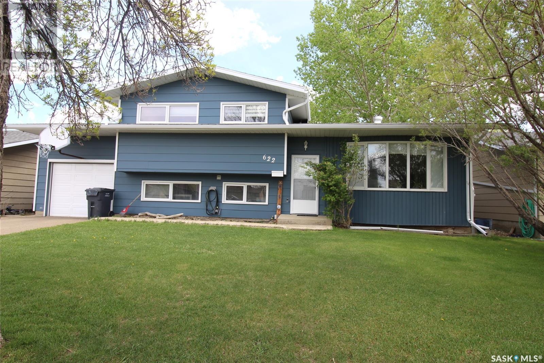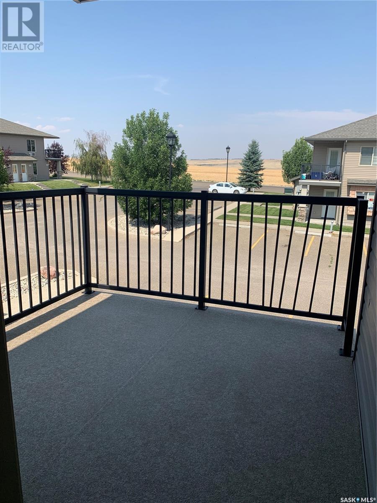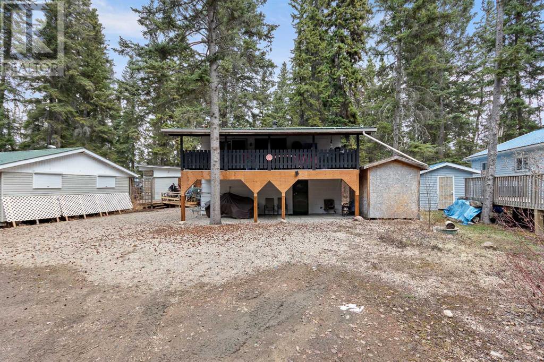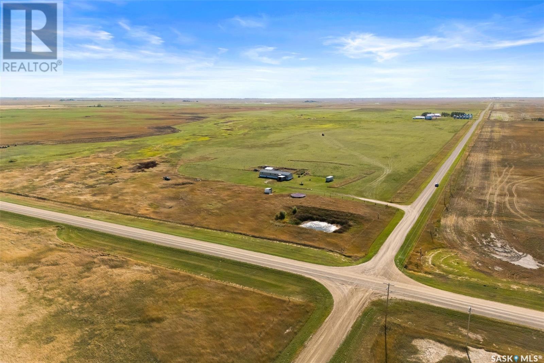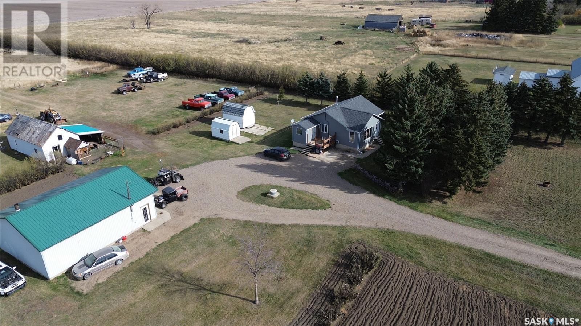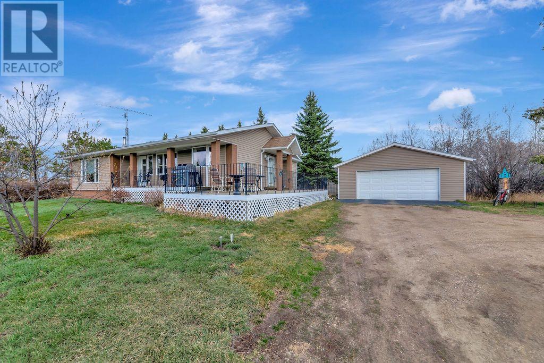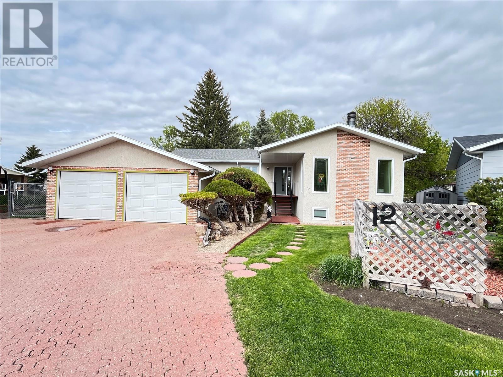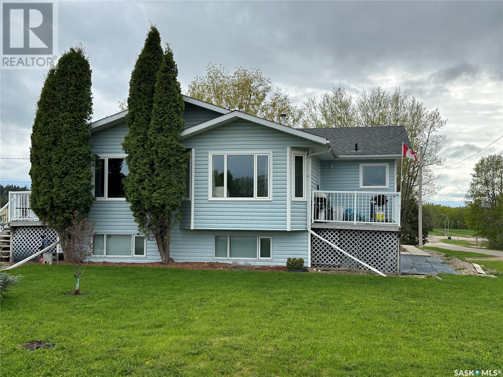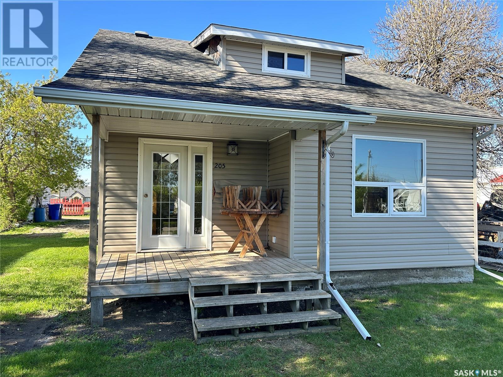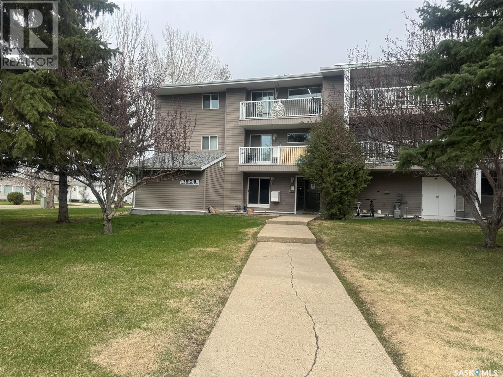Property Type
Abcd 201 King Street
Punnichy, Saskatchewan
Welcome to 201 King Street – Your Investment Opportunity Awaits in Punnichy, Saskatchewan! Nestled in the charming and welcoming community of Punnichy, this property is just a short drive from Raymore and conveniently close to both an elementary and high school. This impressive 4-plex offers incredible potential for investors and homeowners alike. The top two units have been beautifully renovated into a spacious 4-bedroom, 2-bathroom residence, featuring modern updates that enhance both comfort and style. Recent improvements include brand new shingles installed in October 2024, ensuring peace of mind for years to come. All units are efficiently heated by a reliable boiler system, providing cozy warmth during those chilly Saskatchewan winters. The lower units present fantastic rental income opportunities, featuring a cozy 1-bedroom, 1-bathroom unit, as well as a separate 2-bedroom, 1-bathroom unit. Whether you’re looking to maximize your investment portfolio or create a multi-generational living space, this property has it all. Don’t miss out on the chance to own this versatile 4-plex in a community that feels like home. Schedule your viewing today! (id:41462)
7 Bedroom
4 Bathroom
1,740 ft2
Century 21 Fusion
3 Feszyk Drive
Dore Lake, Saskatchewan
Welcome to Dore Lake! Enjoy this 3 season Cottage with 3 bedrooms, 1 4pc bath. Take this cottage to the next level and insulate the floor and make it a 4 season cottage. Cottage is heated with propane, wood fireplace and a wood stove. Enjoy entertaining on the large 20 x 30 deck, with a 18 x 12 covered cooking area. Lots of wood storage, c-can and shed. (id:41462)
3 Bedroom
1 Bathroom
680 ft2
RE/MAX P.a. Realty
Ne-32-49-25-W3
Rural, Saskatchewan
This custom-built home is the perfect blend of luxury and comfort. Situated on 10 acres, this fully fenced property is perfect for horse lovers and includes several outbuildings, including a 50x80 riding arena. As you approach, a charming covered front porch with a welcoming swing invites you in. Inside, you'll be immersed by a spacious foyer that flows effortlessly into a cozy den and then into the great room. The mainfloor has fresh and sleek new flooring. The kitchen is a chef's dream, featuring a massive island and plenty of storage space. The dining room boasts a large south-facing window, ensuring an abundance of natural light throughout the day. Head up the stairs to discover three generously sized bedrooms. Two of the bedrooms feature double closets, while the master retreat offers a charming window seat, a massive walk-in closet, and an ensuite with a luxurious jacuzzi tub, vanity area, and oversized shower. Step outside through the patio doors, and you'll find an oasis! A partially covered composite deck with a built-in hot tub overlooks your private backyard, surrounded by trees and a cozy firepit area. The oversized heated double garage, measuring 30x24, includes a secret bonus room above it that can be utilized as a fourth bedroom or into anything you desire—man cave, suite, gym, office, playroom, or even a theatre room. The feature list is extensive, but some highlights include central air conditioning, main floor laundry, a BBQ gas line, and under-tile heating. This pristine custom acreage awaits you! (id:41462)
4 Bedroom
4 Bathroom
3,047 ft2
Exp Realty (Lloyd)
701 Donald Street
Hudson Bay, Saskatchewan
Welcome to 701 Donald St, this home features a custom kitchen with dark cabinets and countertops. Originally three bedrooms, a wall has been removed to create a larger principle suite with a walk-in closet. The second bedroom is currently used as an office. The finished lower level provides additional living space. The fenced yard includes a large gated entrance for easy backyard access. The 24x48-foot garage has three overhead doors for storage and workspace. Roof was reshingled spring 2025. Call or text today to schedule a viewing. (id:41462)
2 Bedroom
2 Bathroom
864 ft2
Century 21 Proven Realty
210 Bouvier Crescent
Beauval, Saskatchewan
Affordable living in a newer family home in Beauval! This 5 bedroom & 1 bathroom home is located on a quiet crescent on a big pie shaped lot. Built in 2005, you benefit from modern construction and quality craftsmanship. Entering the home you find a large open concept main living area with two tone cabinets, stainless steel fridge and stove, and a big bay window for tones of natural light. There are 3 bedrooms on the main floor and a bathroom with a tub/shower. The basement is partially finished - all rooms have walls, windows, and doors and plywood flooring. There are 2 large bedrooms and an office, and an area perfect to use as a family room space. You will also find the laundry room with a washing machine and dryer that come with the house. You could easily add another bathroom downstairs, as there is a mini crawlspace under the basement, which makes for quick work for the plumbers. The house is heated with a forced air Valley Comfort wood/electric combo furnace - these units are amazing because you can burn wood 24/7 when you are home for the cheapest heat possible and then just turn on the electric side when you are away. Valley Comfort stoves are the gold standard for wood heat and there is a wood chute and woodbox built into the utility room for your convenience. You can access the backyard from the kitchen and when you step through the patio doors you will find a massive 23x16' deck to enjoy all summer long. You can drive into the backyard and there is plenty of room to build a garage if you want. There is a lovely grove of trees towards the back of the lot and they nestled a firepit into that area. The yard is partially fenced and could easily be closed in to secure kids and dogs. There is lots of value in this family home - call your mortgage broker to prequalify and then call for viewings! (id:41462)
5 Bedroom
1 Bathroom
1,020 ft2
RE/MAX La Ronge Properties
402 2 Street W
Maidstone, Saskatchewan
Welcome to this beautifully updated 1½ storey home, offering 1,254 sq ft of comfortable living space nestled on a generous 90' x 139' lot. This well-maintained property features a 24' x 28' double detached garage with newer shingles and eavestroughs, plus convenient back lane access and a dedicated garden area—perfect for outdoor enthusiasts and hobby gardeners alike.Step inside to find a bright and welcoming main floor, complete with a modern kitchen, 4-piece bathroom, spacious living room, and a main-floor bedroom. Upstairs, you’ll discover two additional bedrooms, ideal for a growing family or home office setup.The basement adds even more living space with a large family room, 2-piece bath, laundry/utility room, one bedroom, and a den—great for guests, a playroom, or a quiet retreat.This home has seen numerous upgrades, including newer flooring throughout, updated appliances, new PVC windows, steel exterior doors, and vinyl siding. Additional features include a 125-amp upgraded electrical service, hot water tank (2020), and a fully fenced backyard complete with a deck and patio—perfect for entertaining or relaxing evenings.Located in the friendly community of Maidstone, this home combines comfort, functionality, and great value. Don’t miss out—book your showing today! (id:41462)
4 Bedroom
2 Bathroom
1,254 ft2
Exp Realty (Lloyd)
907 Birch Street
Lac Des Iles, Saskatchewan
Rare and Gorgeous Lake Property has it all on TWO lots, 907 and 908. Summer 2025 is one you could enjoy at this pristine double lot oasis! The extras and upgrades are too many to mention. This property needs to be seen! The 2 bedroom 546sqft Park Model has a full kitchen with great storage. The living room with its comfortable sectional doubles as a pull out bed. A full bath, primary bedroom with storage as well, a bunk room for guests. The home is affixed to a 3.5" concrete slab with piles. A bathhouse (8'x18') with a full size tub, kitchenette and storage cabinetry with a full size fridge. The Park Model has a well thought out complete outdoor kitchen on the 2 tier deck, an enclosed screened gazebo. Both lots are fully serviced with RO water, Septic tanks, and electricity. There are TWO additional RV hookups.. making this the perfect place to invite friends and family to enjoy Lac Des Isles with you! The sellers have outdone themselves with landscaping...with rock beds, a dry river, firepit area with stunning decor suiting the lake theme throughout the property. Lauman's Landing on Lac Des Isle gives you access to the lake, Waterhen River, Northern Meadows Golf Course. From ice fishing, snowmobiling in winter to water sports and some of the finest fishing for walleye and jackfish. This subdivision has a playground, fish cleaning shack, and boat launch. Make 2025 the year you spend nights by the fire after a long day of fishing on this beautiful lake. (id:41462)
2 Bedroom
1 Bathroom
546 ft2
Exp Realty (Lloyd)
2 3rd Crescent
Candle Lake, Saskatchewan
Beautiful 4 bedroom, 2 bathroom 1 1/2 storey cabin located at the beautiful and peaceful Candle Lake. This 1456 sq/ft retreat built in 1994 features a single detached and heated garage with a loft, ideal for storage or the option for an additional living space. Enjoy the spacious and open concept living and dining area that flows nicely to the U-shaped kitchen boasting wood cabinets, arborite counters, and white appliances. The 2nd level offers a spacious recreation room, 3 bedrooms, and a convenient laundry/bathroom, making this the perfect space for kids or guests. Relax in the cozy 3 season sunroom or on the tiered deck with a natural gas BBQ hook up where privacy is no issue thanks to the large trees surrounding the lot. Located on the west side of the lake, this cabin is steps away from a sandy beach and only a short drive to all the amenities Candle Lake has to offer. Perfect for families or entertaining enthusiasts, don't miss out! (id:41462)
4 Bedroom
2 Bathroom
1,456 ft2
Coldwell Banker Signature
1110 Queen Street
Regina, Saskatchewan
Welcome to 1110 Queen Street in beautiful Regina Saskatchewan. Large home with double detached garage on quiet block. Great first time home buyer opportunity or as a revenue property. (id:41462)
5 Bedroom
1 Bathroom
1,080 ft2
Realty Executives Diversified Realty
755 Cameron Street
Regina, Saskatchewan
Welcome to 755 Cameron Street in beautiful Regina Saskatchewan. Great first time home buyer opportunity or as a revenue property. (id:41462)
3 Bedroom
1 Bathroom
640 ft2
Realty Executives Diversified Realty
1002 Wascana Street
Regina, Saskatchewan
Welcome to 1002 Wascana Street in beautiful Regina Saskatchewan. Home is located on quiet block with easy access to schools, public transportation and shopping. Great first time home buyer opportunity or as a revenue property. (id:41462)
3 Bedroom
1 Bathroom
600 ft2
Realty Executives Diversified Realty
622 9th Street W
Shaunavon, Saskatchewan
Spacious Four-Level Split with Room to Grow! Welcome to this beautifully maintained 4-bedroom, 3-bathroom home that offers exceptional space, comfort, and functionality for the whole family. Thoughtfully designed across four levels, this home features a bright, open kitchen conveniently located off the back deck—perfect for effortless indoor-outdoor entertaining. On the main family level, you’ll find a cozy brick fireplace that anchors the living space, creating a warm and inviting atmosphere. This level also includes a well-appointed laundry room with direct access to the single-car garage for added convenience. The finished basement expands your living options with a versatile bonus room, a 3-piece bathroom, and abundant storage—ideal for a home office, guest suite, or recreation area. Step outside to enjoy the huge, fully fenced backyard—a private oasis with a firepit, storage shed, and additional parking space. Whether you're hosting summer BBQs or enjoying a quiet evening around the fire, this outdoor space has it all. This home truly combines comfort, practicality, and space—inside and out. Don’t miss your chance to make it yours! (id:41462)
4 Bedroom
3 Bathroom
1,080 ft2
Access Real Estate Inc.
224 700 Battleford Trail
Swift Current, Saskatchewan
Just renovated and ready to move into with two parking stalls. This condo is the right size for a busy person with no time for yard work or outside maintenance. Be at home with two bedrooms, 4 piece bath, washer and dryer, large kitchen and a cozy open spaced living room with a balcony. Perhaps you need a temporary home away from home and are able to invest in a property you can currently use and eventually put into your investment portfolio as a rental property. This second floor condo is available for a immediate possession. (id:41462)
2 Bedroom
765 ft2
RE/MAX Of Swift Current
1 Turgeon Crescent
Regina, Saskatchewan
EXCEPTIONAL HILLSDALE RESIDENCE | 7 BEDS | 3 BATHS | 2 SELF-CONTAINED SUITES | 2 LAUNDRY | 2 PRIVATE YARDS | 2 GAS FIREPLACES. Exceptional design awaits in this beautifully appointed home, perfect for multigenerational living, executive rental opportunities or a home based business. This rare gem features two full suites - each with its own laundry. The main level has a lovely open-concept layout with elegant hardwood and tile flooring, designer light fixtures, coffered look ceilings and unique trim details. The stunning custom kitchen with quartz countertops, unique cabinetry and a functional island provides luxurious and practical space for cooking and entertaining. One bedroom offers double-door access off the living room, making it ideal as a home office or an expanded living area. Down the hall you will find the spa-inspired retro main bathroom which is a tranquil delight. The spacious primary bedroom includes a roomy 3-piece en-suite with great walk in shower. Three additional generous bedrooms complete the main floor. The lower level impresses with elevated windows that flood the space with light, creating a main-floor feel. It mirrors the high-end finishes of the upper level and includes a second open-concept living space, three more sizable bedrooms, lovely bath, and its own private entrance - ideal for university-aged children, in-laws, or as a premium executive suite - furnishings are negotiable separately. Note: Window egress standards to be confirmed by the buyer. Both levels have gas fireplaces for added ambiance and there is A/C for the warmer days. Enjoy two private, fenced yards, one for each level, separated by a walkway - offering independence for both living spaces. Located close to top-rated schools, University of Regina, Wascana Park & all the south-end amenities, this home must be seen in person to fully appreciate its possibilities and craftsmanship. Live in one of Regina’s most desirable neighborhoods - book your private showing today! (id:41462)
7 Bedroom
3 Bathroom
1,485 ft2
Century 21 Dome Realty Inc.
109 Makwa Lake Indian Reserve 129b
Loon Lake, Saskatchewan
Nestled on a quiet street only steps from the Beach create the perfect getaway or investment property. Welcome to 109 Makwa Lake. Enjoy the privacy this cottage has to offer, its surrounded in trees creating a serene appeal. There is a firepit area and ample space to enjoy the lake life. The upper deck is covered and has been utilized as the main hang out with an outdoor kitchen. There is a spacious living room with a woodfireplace and vaulted ceilings. The master bedroom hosts an ensuite. The mainfloor features and spacious entry that flows into the kitchen and dining area. There is a laundry room and a full bathroom on the mainfloor. There is room for the entire family with another four bedrooms on the mainfloor. Dont miss out on the opportunity to own a piece of paradise with this three season cabin. (id:41462)
5 Bedroom
2 Bathroom
1,566 ft2
Exp Realty (Lloyd)
Sweetgrass Acreage
Sarnia Rm No. 221, Saskatchewan
Discover the Sweetgrass Acreage, your perfect opportunity to establish a homestead and embrace a self-sufficient lifestyle. Just 5 minutes from Holdfast, this property offers convenient bus service to K-12 schools while allowing you to enjoy local amenities. Spanning 80 acres of prime residential and agricultural land in the RM of Sarnia, it’s also near Last Mountain Lake, perfect for leisurely boating and fishing. The property features a dugout, a creek in the east pasture, and the potential to harvest 80-100 bales annually for income, making it ideal for livestock. A 20×20 sweetgrass patch presents a fantastic business opportunity for crafters! The yard is adorned with 400 one-year-old trees, an established raspberry patch, saskatoon bushes, and rhubarb. Storage is ample with a shipping container, a pump house, a garden area, and two chicken coops, each capable of housing around 100 chickens for profit or pest control. The front includes a carport and a 350-gallon rain cistern. Inside, the spacious 1500+ sq ft home features an open-concept living area with a bright eat-in kitchen at its center. The primary bedroom boasts a walk-in closet and a four-piece en suite, complemented by three additional bedrooms, each equipped with gas heaters, and a main four-piece bath. Wall-mounted gas heaters ensure affordable and reliable heating, even during power outages. There's also a backup generator for emergencies. A dedicated laundry room with a gas dryer adds to the practicality. With an updated 3000kw solar system, utility costs are kept very low. If you dream of self-reliance amidst the serene prairies, this is the home for you! (id:41462)
4 Bedroom
2 Bathroom
1,520 ft2
Realty Executives Diversified Realty
132 Centennial Street
Swift Current Rm No. 137, Saskatchewan
Acreage Life!! It doesn't get better than an acreage in a town setting with pavement almost to your door. Take a short drive down to Schoenfeld and find your new home. Situated on 5.18 acres this 3 bedroom home with a large 26'X36' shop, barn and multiple sheds won't disappoint. This home has been recently upgraded with new shingles and siding in the last 2 years as well as newer flooring, paint and an updated 4-piece bathroom. The kitchen/dining area is bright and spacious and opens into the inviting living room. The two main floor bedrooms are a good size and can accommodate a king bed. Head down to the basement for more living space, here you will find another bedroom, rec room and large laundry/utility room with all the plumbing roughed in for a second bathroom. The well treed yard and front deck make a great place to just sit and enjoy the outdoors. (id:41462)
3 Bedroom
1 Bathroom
980 ft2
RE/MAX Of Swift Current
800 Railway Avenue
Webb, Saskatchewan
Discover the charm of small-town living without compromising on style in Webb, Saskatchewan. Nestled on five lots at the edge of this tranquil community, this 1,320-square-foot rancher offers breathtaking prairie views. The exterior features low-maintenance vinyl siding complemented by elegant stone accents, a spacious wrap-around deck, a dog run, a new fire pit, and a single-car garage. Constructed in 2012, this home boasts modern design and an abundance of natural light. Upon entering, you are welcomed into an open-concept kitchen and dining area, adorned with beautiful wood cabinetry and a stylish countertop and backsplash. This residence comprises two bedrooms and two full bathrooms, with thoughtfully separated sleeping areas as well as a functional living room, and an office space. A striking stone gas fireplace serves as a focal point, while the cohesive cabinetry and flooring throughout enhance its aesthetic appeal. The master bedroom features an impressive 44-square-foot walk-in closet, supplemented by additional closets throughout the home for ample storage. For those seeking energy efficiency, the two gas fireplaces are designed to heat the entire home effectively. The property is connected to town water and sewer services and includes a 2,000-gallon septic tank. Families will appreciate the availability of bus services to the Gull Lake K-12 school. Conveniently located just 20 minutes from Swift Current and 10 minutes from Gull Lake, this property offers the perfect blend of privacy and accessibility to local amenities. Schedule a viewing today to experience all that this exceptional home has to offer. (id:41462)
2 Bedroom
2 Bathroom
1,320 ft2
RE/MAX Of Swift Current
50474 Rge Rd 3212
Turtleford, Saskatchewan
Peace, Privacy & Prairie Comfort — Just 8 Minutes from Turtleford. Nestled on 10.29 beautifully treed acres southwest of Turtleford, this 1,475 sq ft bungalow blends the charm of country living with the comfort of modern updates. Step inside to a completely refreshed main floor featuring an updated kitchen with newer cabinets, countertops, and appliances, plus a spacious pantry and convenient main floor laundry. The layout offers a bright and airy living room, three comfortable bedrooms, a full 4-piece bathroom, and a handy 2-piece bath just off the entryway. With 6" walls upstairs, you'll enjoy energy efficiency and solid construction throughout. Downstairs, the finished basement includes a cozy family room with a wood stove, a 3-piece bathroom, a large bedroom, and a bonus storage/office space—plenty of room for relaxation or productivity. The exterior has seen a thoughtful facelift with vinyl siding, additional foam insulation, newer vinyl windows, and recently updated shingles (south side in 2020, north side in 2025). Enjoy peaceful evenings on the large deck—with an optional ramp for accessibility. Outbuildings include a fully insulated 24' x 28' garage and several storage sheds, offering endless potential for hobbies, storage, or animals. Connected to reliable treated water from Turtleford’s pipeline and with a septic tank replaced just two years ago, this property ensures ease of living with no reliance on a well. Located on a quiet dead-end road, this acreage offers unbeatable privacy and a sense of calm that’s hard to find. Whether you're looking to homestead, raise a family, or simply enjoy rural serenity, this is a place to truly call home. (id:41462)
4 Bedroom
3 Bathroom
1,475 ft2
RE/MAX Of Lloydminster
12 Chinook Place
Maple Creek, Saskatchewan
Built in 1979 by the skilled hands of the current owner this home has been maintained and upgraded over the years as needed. 3200 square feet of finished living space it is a move in and live in home with no renovations or repairs needed. Offering 3 bedrooms and 2 bathrooms on the main level with two dining areas this home has room for a growing family or a couple that loves to entertain. The basement has an additional 2 bedrooms with a 4 piece bathroom in between as well a rec room that currently serves as a bar. New windows upstairs and down and all new doors were installed within the last 2 years. Easy care laminate flooring has been installed on the main level and the basement was upgraded in 2011 complete with a new furnace and air conditioner. On demand hot water was new in 2023 and the shingles are only about 7 years old. Moving outside to the large east facing deck which is fully plumbed with natural gas fittings for both the BBQ and the fire table. This deck is also complete with a glass railing that accommodates both privacy and a view of the immaculately landscaped yard. A second, ground level deck was built in a shaded area on the north side of the house so you can enjoy the outdoors even on the hot, sunny days of summer. An underground sprinkler system on timers keeps the lawn and trees healthy throughout the growing season and a Generac stationary generator automatically kicks in during power outages. Just move in and start enjoying your new home in your quiet neighbourhood. Call today to book your own private tour. (id:41462)
5 Bedroom
3 Bathroom
1,600 ft2
Blythman Agencies Ltd.
228 6th Avenue N
Big River, Saskatchewan
This beautiful unique home offers 3424 sqft of finished living space on two levels. It has a double corner lot including 8 bedrooms, 4 bathrooms. There is a large parking area and plenty of room to build a large garage. The home offers vaulted ceilings, a skylight and a large bay window which enhances the open concept. There are two kitchen spaces on the main floor that provide extra storage. There are 4 bedrooms with oversized closets and two 4 piece bathrooms on the main level. There are also two decks on either side of the home. There is main floor laundry and 2 more laundry areas in the basement. There is a side entrance to access both levels. The owner has used one as a non-conforming rental suite, which has 2 bedrooms, kitchen, living room and a 3 piece bathroom. There is also an independent 900 sqft two bedroom rental suite that offers its own entrance, patio area, a 4 piece bathroom, an open concept kitchen, dining and living area. There is a large storage room with its own laundry as well. The suite has its own furnace and electrical panel. The current renter has been there for several years and is motivated to stay. The main level of the home was once 2 suites it has 2 electrical panels and separate entrances so could very easily be converted back into two separate suites, for a total of four, 2 bedrooms suites in the entire home. Other features and upgrades include central vac, satellite tv dish, upgraded to HE furnace, newer water heater, roof was re-shingled and new roof vents in 2016, new top floor windows 2020, 2021, leafguard gutters installed on the back of the home as well as cosmetic upgrades. This is truly a unique one of a kind property in the town of Big River great space to live and also have renters to help cover costs or would make a great rental unit which Big River so desperately needs. Contact me today to come and have a look You must see it to appreciate the layout and just how beautiful it really is. (id:41462)
8 Bedroom
4 Bathroom
1,962 ft2
RE/MAX P.a. Realty
205 Carl Avenue E
Langenburg, Saskatchewan
205 Carl Ave is a fantastic starter option coming in at $135,000. Completely redone top to bottom in 2012, the house saw new shingles, soffit, fascia, eaves, windows and siding. Interior a new kitchen, bathrooms, flooring, drywall, wiring, electrical panel, and furnace. There is one bedroom on the main with an attached 1 piece bath. Large windows, and with a few walls removed the main floor is bright and open. Upstairs there is a large second bedroom with a 4 piece bathroom. Downstairs is finished with another bedroom (window to be installed) and large rec room and a 3rd bathroom. Call today to view this fantastic option. (id:41462)
2 Bedroom
3 Bathroom
1,100 ft2
Royal LePage Premier Realty
207 1808 Eaglesham Avenue
Weyburn, Saskatchewan
Welcome to Greystone Manor in the quiet community of Weyburn. This is a nicely renovated one-bedroom condo with an open floor plan on the second floor. A large balcony will give some outside relaxing space overlooking a green space area. Newer flooring, baseboards, tub surround and paint finish the space off nicely. The living room has an electric fireplace feature. The extra bonus is a nice sized storage space to keep your extra belongings close to you. Laundry can be taken care of with the common laundry room located on the main floor. One car electrified parking space is exclusive use for you to park. Condo fees include common area maintenance, building insurance, garbage, heat, water, snow removal and reserve fund. In recent years the complex has seen renovations to include siding, windows, and shingles. A huge bonus some of the renos were done was the addition of an elevator/lift system giving handicap accessibility to the building. The complex presents itself very will and is well maintained with a good use of green space. The is an affordable place for you to call home! (id:41462)
1 Bedroom
1 Bathroom
630 ft2
RE/MAX Crown Real Estate
316 8th Street E
Wynyard, Saskatchewan
Welcome to 316 8th Street East in Wynyard—a spacious and versatile four-level split home ideally situated on a mature corner lot directly across from the park. This well-maintained property features a main floor with a bright living room, kitchen, and dining area, while the upper level offers two comfortable bedrooms and a full bathroom. The lower level adds a second living room, a den or potential third bedroom, and another bathroom, with the basement providing utility space and a third living area—partially used as an additional bedroom. Outside, enjoy a single-car attached garage, a tree-lined yard, garden, and shed, all just steps from local amenities and green space, making this an ideal home for families seeking comfort and convenience in a friendly community. (id:41462)
3 Bedroom
2 Bathroom
960 ft2
Exp Realty



