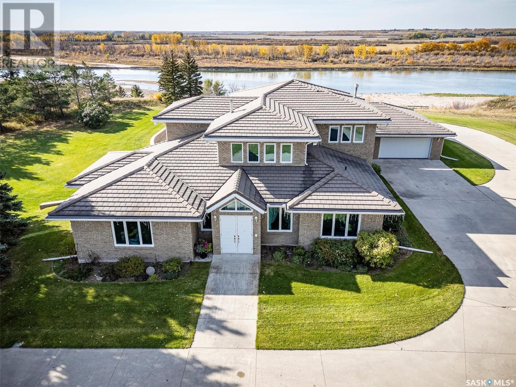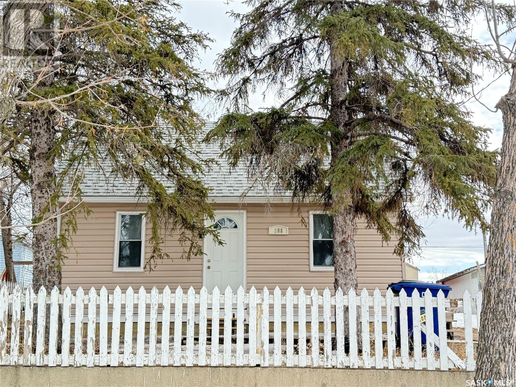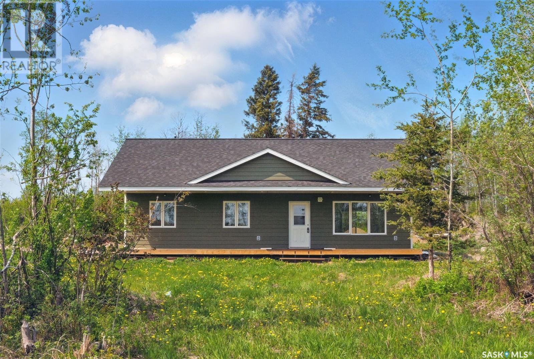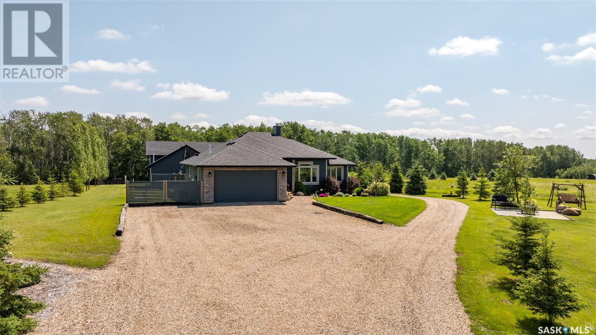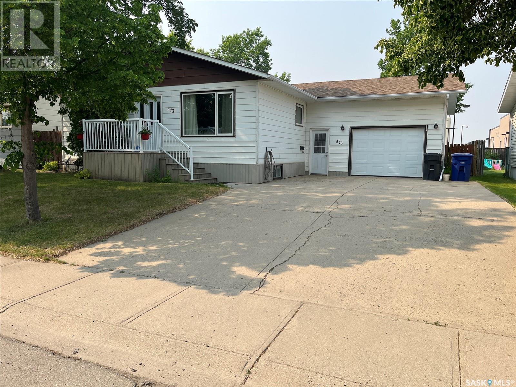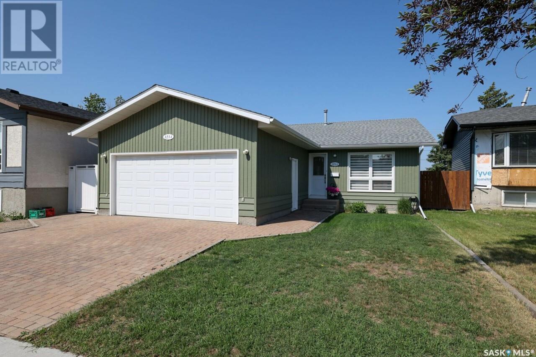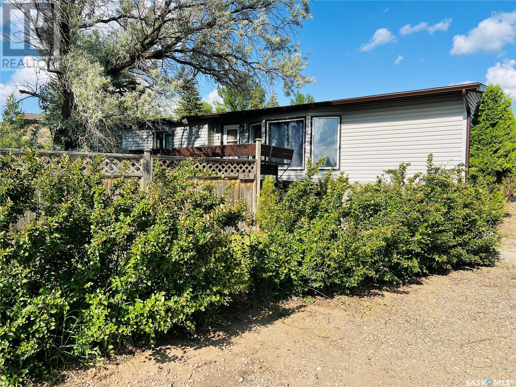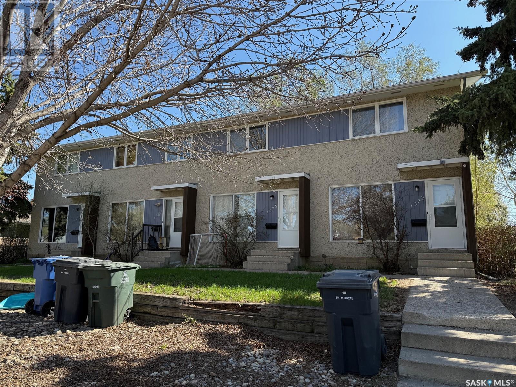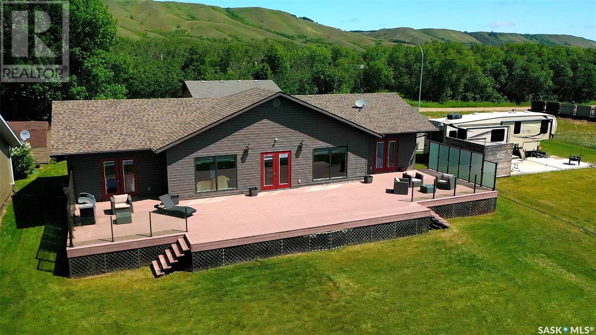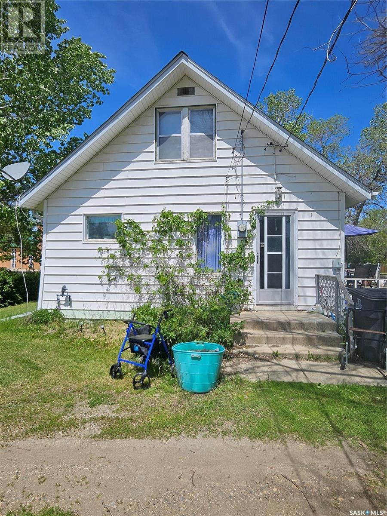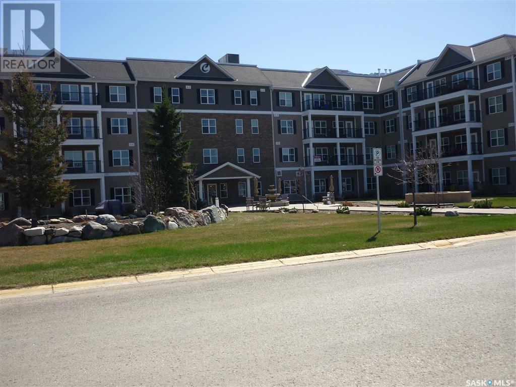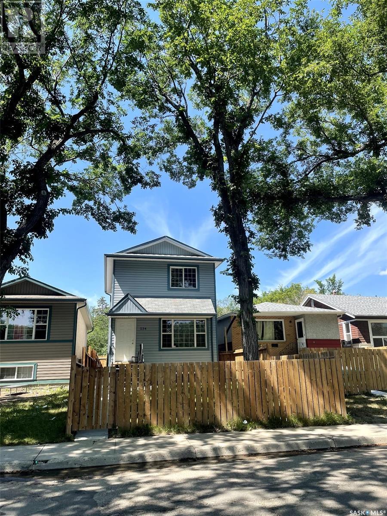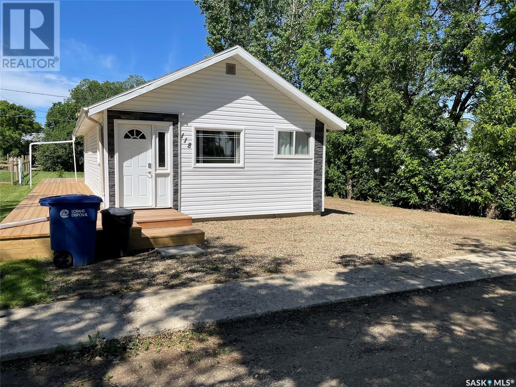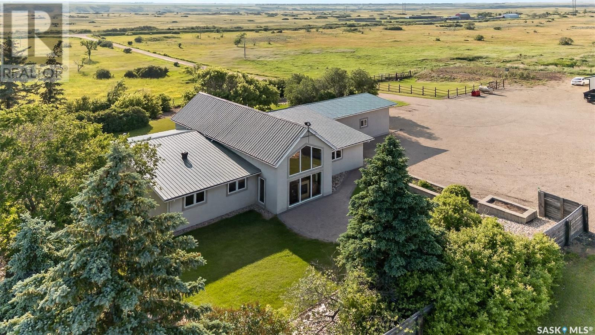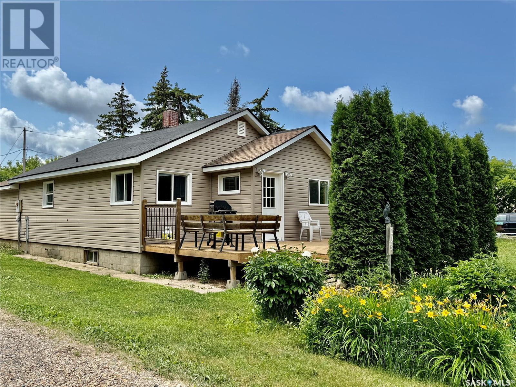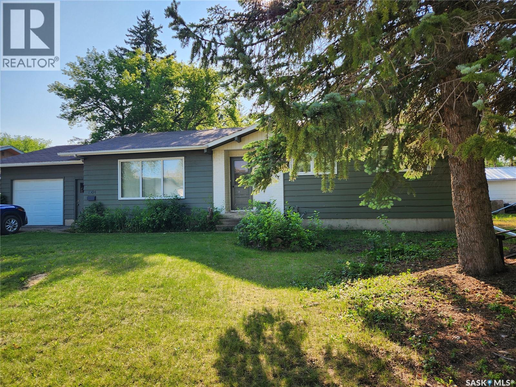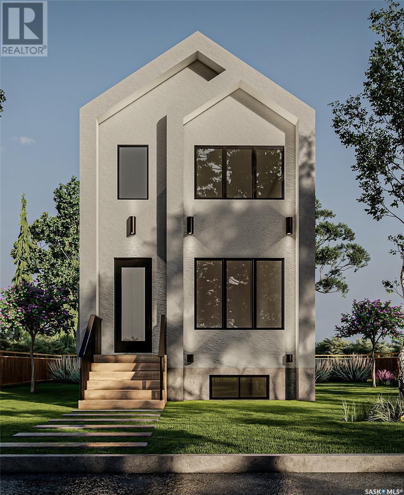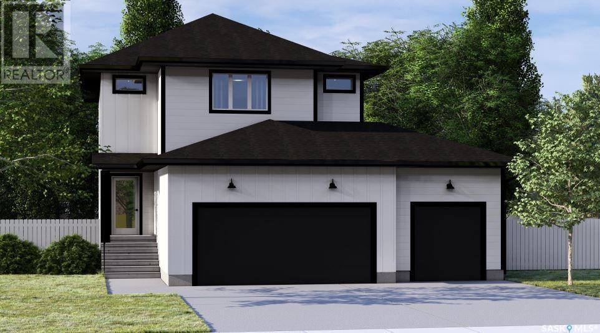Property Type
9 Cherry Lane
Corman Park Rm No. 344, Saskatchewan
Sandy Beach Riverfront Property – An extremely rare opportunity to own one of the most breathtaking properties just 10 minutes from Saskatoon! Situated on 3.49 acres of pristine riverfront, this lot offers unparalleled views of the South Saskatchewan River and direct access to a private sandy beach. Nestled at the end of 9 Cherry Lane, this home also overlooks the 17th hole of Riverside Golf & Country Club—one of Saskatoon’s most prestigious courses. This 4,500+ sq. ft. executive home has been thoughtfully designed to maximize natural light and has completed extensive renovations to expand the stunning river views. The Large open-concept layout create a seamless connection between the indoor and outdoor spaces, making this property an entertainer’s dream. Built to commercial-grade standards, this home offers exceptional durability and energy efficiency, featuring: Concrete construction with in-floor heating throughout; Gas-powered boiler system; Dual A/C units with 14-zone temperature controls; City water supply; Six-car underground garage with a core concrete ceiling and 150' retaining wall. The main floor welcomes you with the kitchen, dining, and living areas and endless options to use. Wide hallways lead to a home office, walk-in storage pantry, full bath, and two bedrooms. The primary suite is a private quiet space, featuring direct Jacuzzi room access, a soaker tub, and a walk-in closet. The upper level includes a wet bar, fireplace lounge, and fitness space. The fully finished basement offers three spacious bedrooms with oversized windows, a large family room, children’s playroom, two storage areas, and a five-piece bath. A dedicated lower-level office provides a quiet workspace. A truly once-in-a-lifetime opportunity to own one of the finest riverfront properties near Saskatoon. This location is outstanding. Contact your realtor today for a private tour of this exclusive riverfront estate! (id:41462)
5 Bedroom
4 Bathroom
4,552 ft2
Exp Realty
108 4th Avenue Se
Weyburn, Saskatchewan
This charming property may be small but it is cute as can be. If you are just starting out on your own but don't want to rent and want to build equity this is a fantastic option at a great entry level price point! Or if you are wanting to add a great rental to your portfolio this is it! It has everything you need in this 1 bed, 1 bath including lots of kitchen storage. Outdoors it has a nice deck space for the warmer months and with a south facing back yard you can enjoy well into fall. Check out this quaint property today, call for your private viewing. (id:41462)
1 Bedroom
1 Bathroom
534 ft2
RE/MAX Weyburn Realty 2011
2248 Osler Street
Regina, Saskatchewan
Welcome to 2248 Osler Street! This turn key property is located just a stones throw away from the General Hospital and Wascana Park and should attract professional tenants. This house has been transitioned into 4 separate suites which makes this the perfect building if you are looking for a property that will bring in plenty of cash flow in a great area! Recent upgrades include new flooring, fresh paint, renovated bathrooms, kitchens and new plumbing throughout. (id:41462)
3 Bedroom
4 Bathroom
1,440 ft2
Realtyone Real Estate Services Inc.
Christian Acreage 304 Railway Avenue
Meath Park, Saskatchewan
Brand new in 2024 and ready to impress—this 1,100 sq ft modern home is nestled on an extraordinary 72-acre property offering unmatched versatility, privacy, and potential. Overlooking your very own private pond, this 3-bedroom, 2-bath home features vaulted ceilings, an open-concept layout, granite countertops, and brand-new stainless steel appliances. Oh and luxurious in floor radiant heating throughout. Built with long-term ease in mind, the maintenance-free fibre cement board exterior ensures durability and timeless appeal. Surrounded by approx. 8 acres of mature trees, the home offers natural seclusion, while the remaining acres of hay land fronting Highway 120 provide endless opportunity—whether you're dreaming of a private equestrian retreat, a hobby farm, a recreational paradise, or development potential. Fully serviced with its own brand new well, septic, and power, this is truly a clean canvas to create your vision. Located just 25 minutes from the lake lifestyle of Candle Lake or the urban conveniences of Prince Albert, with a K–12 school steps away in Meath Park—this property balances peaceful rural living with exceptional access. A rare property where beauty, function, and possibility meet. (id:41462)
3 Bedroom
2 Bathroom
1,100 ft2
Exp Realty
205 Aspen Cove
Paddockwood Rm No. 520, Saskatchewan
Exceptional acreage in the prestigious South Shore Estates subdivision located along Highway #263 near Emma Lake and the entrance to the Prince Albert National Park. Situated on a meticulously maintained 1.43 acre lot with water view. This custom built 1308 square foot bungalow which was built in 2014 provides an open concept floor plan. Ceiling height stacked stone gas fireplace. 3 bedrooms and 2 bathrooms. Easily accessed 4’ crawl space provides a great place for extra storage. Direct access to the heated 20’ x 21’5 attached garage. Additional 984 square foot heated shop with loft area. The beautifully landscaped yard provides a 2 tier deck with exterior wood fireplace, patio area, garden, two storage sheds and a Shelter Logic Shed. Many features including central air conditioning, natural gas BBQ hookup, reverse osmosis system and generator. Heating is a natural gas forced air furnace. Water supply is a private well. Sewer system is a 2 compartment septic tank with liquid dispersal. Don’t miss out on this one of a kind property! (id:41462)
3 Bedroom
2 Bathroom
1,308 ft2
RE/MAX P.a. Realty
573 Dieppe Drive
Weyburn, Saskatchewan
Please allow me to introduce you to a great family home, located at 573 Dieppe Dr. This home boasts 3 bedrooms on the main floor as well as another 2 in the basement. The main floor has an open kitchen and dining room area, The living room is large enough to host several friends and family. Another great feature of this home is the large heated breeze way when you first come into the house, making an easy and spacious room for the whole family to enter all at once. Then just off of the breeze way is the access to the one car heated garage. The basement is fully developed with another 2 bedrooms and bathroom and a large family room. The backyard is fully fenced with a garden area and lots of room for a family to have their outdoor area. Don't miss this great family home (id:41462)
5 Bedroom
2 Bathroom
1,260 ft2
RE/MAX Weyburn Realty 2011
897 5th Street E
Prince Albert, Saskatchewan
Welcome to this high-quality construction 1/2 duplex located on a quiet East Flat Street! Offering 3 well-sized bedrooms along with 3 bathrooms spanning over 1,600 sq ft of finished space and 9' basement ceilings, along with a 12x24 attached garage. The exterior of the home provides a fully fenced yard and a large back deck to pair. Built in 2015 and move-in ready, this is a perfect home to downsize into, or use as a possible income property! This semi-detached modified bi-level is only a short walk away from the North Saskatchewan River. This property is close to Cornerstone Shopping & Saskatchewan Polytechnic. Schedule your viewing today! (id:41462)
3 Bedroom
3 Bathroom
945 ft2
RE/MAX P.a. Realty
1214 Butterfield Crescent N
Regina, Saskatchewan
Charming Split-Level Home in Desirable Rochdale Park Don’t miss the opportunity to own this well-maintained gem in the heart of Rochdale Park! Lovingly cared for by the same owner for 37 years, this 1,352 sq ft split-level home showcases true pride of ownership throughout. Step inside to find a bright, spacious layout with vaulted ceilings, 3 comfortable bedrooms, and 2 full bathrooms. Numerous upgrades enhance both form and function, including a newer furnace, windows and doors, dishwasher, shingles, soffit, fascia, eaves, and a retractable awning on the back deck — ideal for enjoying sunny afternoons. The insulated and heated 20' x 22' attached garage offers ample space for parking and storage, complemented by a generous driveway. Outside, relax in a beautifully kept backyard backing onto open prairie — the perfect spot to take in Saskatchewan’s stunning sunsets. Located close to all north-end amenities, Prairieview Elementary School, public transit, parks, and more, this home combines comfort, convenience, and community. Book your private showing today — this one won’t last long! (id:41462)
3 Bedroom
2 Bathroom
1,352 ft2
Realtyone Real Estate Services Inc.
#28 - 701 11th Avenue Nw
Swift Current, Saskatchewan
This three bedroom home is nestled on a large, private lot. Enjoy outdoor living with a deck and fully fenced yard perfect for pets, kids and entertaining. Inside you will find a spacious and bright layout. The living room is filled with natural light thanks to the large windows. Kitchen and dining area flows together and is a great place to gather with the family. There is plenty of cabinet storage as well as a pantry. Sun room located directly off of the dining area offers a ton of potential for additional space to gather in. Kitchen appliances are included in list price. There are three bedrooms and two bathrooms. The primary bedroom features its own ensuite with soaker tub. There is also a laundry/utility that offers plenty of extra storage. If you are looking for a home that is move in ready and has everything convenienlty located on one floor, look no further. (id:41462)
3 Bedroom
2 Bathroom
1,395 ft2
RE/MAX Of Swift Current
122 Wintergreene Lane
Regina, Saskatchewan
Desirable Westridge Homes built bungalow condo in Wintergreene Terrace in the sought after community of Albert Park. This unit has great street appeal plus a front verandah and maintenance free exterior with Tyndall accents. This west-facing unit features a thoughtfully designed open concept that beautifully integrates the warmth of a gas fireplace in the living room, expansive windows and a kitchen with a large eat up island and pantry creating an inviting atmosphere perfect for relaxation or entertaining. Warm rich colors and hardwood flooring flow throughout this space. Off the dining area garden doors lead to the large covered deck and green space beyond. There are 2 bedrooms up, the primary includes a walk in closet and ensuite. The 2nd bedroom has frosted French doors and would also make a perfect office. The 4 piece bathroom, main floor laundry and direct entry to the double attached fully insulated and dry-walled garage with mezzanine shelving completes the main level. The basement is partially finished and the portions are separated for a rec room, huge 3rd bedroom with glass doors and 2 windows, and utility space. Drywall, doors, door jams and insulation in the basement will stay. There is also RIP for a bathroom. Microwave is 4 yrs old, dishwasher is 3 yrs old and kitchen faucet was replaced 2025. (id:41462)
3 Bedroom
2 Bathroom
1,409 ft2
Century 21 Dome Realty Inc.
1372 - 1382 108th Street
North Battleford, Saskatchewan
Prime Investment Opportunity! Spacious well-maintained 4 plex on a 100x120 lot in a location close to hospital and schools. Main floor has large kitchen, dining area and 1/2 bath. Second level have bedrooms (3-2 bedroom and 1-3 bedroom units), full bath and storage. Basement is open for development with furnace and laundry. 3 units are rented. See addendum for upgrades.1372-rents for $725.00/mo, 1376- is currently vacant, 1382 rents for $700./mo, 1386-rents for $850./mo. (id:41462)
2 Bedroom
2 Bathroom
990 ft2
Century 21 Prairie Elite
247 Moose Road
Crooked Lake, Saskatchewan
"BEACHY VIBE" ..."MODERN"..."WATERFRONT" 3 BEDROOM LAKE HOME with 1680 sq ft ,situated on a 75' beach front property is the real deal. Double detached garage /man cave (28' x30') and a huge garden shed (10' x 16) to complete this package. Capture lake life all year round at 247 Moose Road , where you will have something most homes don't... a full basement. Great area to use for exercising , further development to your needs. Relax on the massive front deck (with side privacy glass) and take in the lake and valley views or enjoy the back deck , all made of composite decking with a total of over 1200 sq ft. Entry from the back door , you immediately feel and see the beauty of the outside and inside with a coastal vibe, from the maple wood floors to the large windows and soft color palette. Open concept living area with 9' ceilings and kitchen. Large island , coffee nook, and a walk in pantry to add extra features. Entertain in the dining area that provides garden doors to the deck. The foyer provides a adequate area for benches and a utility /laundry room just off this space. The Primary bedroom is bright with a garden door to a private area of the deck. You will love the 4 piece ensuite with soaker tub and shower with 2 vanities and a walk in closet. On the other side of the home , the other 2 good size bedrooms, 1 that has garden doors to deck as well( would make a great office with a view) and a 2nd bathroom with soaker tub. Extra features: ICF basement with concrete floor, central air, HE forced air (electric), Air Exchanger, directional drilling , and poly water tanks, 1000 fibreglass septic, 3 garage doors ( 8' x 10' and 2- 8' x 9'), shed with roll up door, plus more... The location of this property is on a "NO-THROUGH" road in a nice quiet neighbourhood. It is a must see and is ready for a new Beginning...could it be you? Pictures , don't do this home justice. Come feel the BEACH VIBE! (id:41462)
3 Bedroom
2 Bathroom
1,680 ft2
RE/MAX Blue Chip Realty
402 Saskatchewan Avenue
Torquay, Saskatchewan
Discover this unique and well-cared-for 1.5-story home, beautifully situated on a corner lot in the charming village of Torquay. Built in 1923, this character-filled residence offers 1,518 square feet of living space, blending timeless appeal with modern updates. This delightful home features five bedrooms, with four bedrooms located upstairs and one conveniently situated on the main floor. The recently updated kitchen boasts newer cabinets, providing ample storage and a fresh, contemporary look that seamlessly integrates with the home's classic charm. The living spaces in this home are cozy and inviting, perfect for family gatherings and entertaining guests. The house has seen several important updates, including a chimney fitted with a liner for added safety and efficiency, newer shingles for a well-protected roof, and a furnace replaced about eight years ago to ensure reliable heating. Additionally, the water heater was upgraded in 2019, guaranteeing a consistent hot water supply. The outdoor space is equally impressive, featuring a well-maintained yard with a variety of flowers that add vibrant color throughout the seasons. A delightful rose bush stands as the highlight of the garden, offering both beauty and fragrance. The desirable corner lot provides extra space and a sense of openness, making the outdoor area perfect for relaxation and enjoying the natural surroundings. This home is a perfect blend of historic charm and modern conveniences, ideal for families looking to settle in a welcoming community. Don’t miss the opportunity to own a piece of Torquay’s history with all the comforts of today’s living. ### Contact Us Today! Schedule a viewing to experience the warmth and charm of this delightful home. Your dream home in Torquay awaits! (id:41462)
5 Bedroom
1 Bathroom
1,518 ft2
Century 21 Border Real Estate Service
223 601 110th Avenue
Tisdale, Saskatchewan
Cumberland Villas in Tisdale , Saskatchewan unit 223 offers a unique 1 bedroom suite located on the second floor of this amazing four level condominium. This suite provides a perfect blend of comfort and convenience, making it an excellent choice for people looking to simplify. Great location, close to the hospital and medical clinic, Cumberland Villas insure the health care is always within reach. This second floor suite features modern, open concept design that maximizes space and functionality, complemented by beautiful landscaped courtyard. The atmosphere at Cumberland Villas is welcoming and vibrant , fostering strong sense of community, highlighted with an amazing staff. Please don't hesitate to call and book your showing today (id:41462)
1 Bedroom
1 Bathroom
473 ft2
Royal LePage Renaud Realty
1154 Retallack Street
Regina, Saskatchewan
Welcome to 1154 Retallack Street, built in 2006. The main floor features a spacious living room, a kitchen with a breakfast bar, and a separate dining area. Upstairs, you will find three bedrooms and a bathroom. The insulated basement includes roughed-in plumbing for an additional bathroom, and the large window could be perfect for an extra bedroom if needed. For more information, please call or text. (id:41462)
3 Bedroom
1 Bathroom
1,080 ft2
Exp Realty
118 2nd Street E
Lafleche, Saskatchewan
CHECK THIS HOME OUT!! This quaint little home situated in the Town of Lafleche should be added to everyone's viewing list. This property has had many upgrades from a partial new pressure treated foundation, upgraded panel box with some new wiring, upgraded vinyl siding with rock imitation rock accents, upgraded windows, vinyl flooring, kitchen cabinets and much more. From the partial wrap around deck to the nice yard to the many upgrades in the home you practically purchase it and start enjoying it right away if you so choose, O did I mention it also has a garage. The Town of Lafleche has much to offer such as raw water to keep your grass or plants gorgeous, a pharmacy, K-12 school, rinks, grocery store, library, Health Center, Credit Union, autobody shop and much more. Book your viewing today!! (id:41462)
2 Bedroom
1 Bathroom
854 ft2
Royal LePage® Landmart
422 5303 Universal Crescent
Regina, Saskatchewan
Welcome to 422-5303 Universal Crescent. This top floor unit features 2 bedrooms and 2 full bathrooms. Both bedrooms have walk in/walk through closets. Kitchen has great counter space and a large walk in pantry. Spacious living room with high ceilings leads to a balcony. There is a separate laundry room off the front entrance. All appliances included plus air conditioning, blinds and natural gas BBQ hook up. This unit also comes with one underground parking stall. Condo fees include heat and water. (id:41462)
2 Bedroom
2 Bathroom
947 ft2
Century 21 Dome Realty Inc.
Stony Beach Acreage
Pense Rm No. 160, Saskatchewan
This may be the perfect place to live and work. Absolutely stunning shop is 60'x100' with in floor heat and boiler heat that also heats the house. Large diameter water well, R/O system for entire farm, natural gas, power, all on a private 20 acre parcel and another 60 acres available to whoever buys the property. 4 Bedrooms including the loft, 2 bathrooms, 2 unique living rooms, one has a fireplace, the other has vaulted ceilings. Beautiful yard with mature trees, UGS, and so much more! (id:41462)
4 Bedroom
2 Bathroom
2,368 ft2
Royal LePage Next Level
103 2nd Avenue W
Paynton, Saskatchewan
Welcome to 103 2nd Avenue W, Paynton, SK! This charming 720 sq ft home is perfect for first-time buyers or those looking to downsize. With 2 cozy bedrooms and 1 full bathroom, this well-maintained property offers a comfortable and functional layout that’s easy to call home. The updated kitchen features modern cabinetry, creating a fresh and inviting space for cooking and entertaining. Step outside to a beautifully landscaped 50x132 ft lot—perfect for relaxing, gardening, or hosting friends and family. Additional highlights include a single-car detached garage space, (does not have a regular over head door) and excellent curb appeal. Conveniently located just 34 minutes from North Battleford and 45 minutes from Lloydminster, you can enjoy small town living. This move-in ready gem is waiting for you, don’t miss your chance to call it yours. Contact your favourite REALTOR® today! (id:41462)
2 Bedroom
1 Bathroom
720 ft2
Realty One Group Dynamic
109 5 Avenue W
Maidstone, Saskatchewan
Calling all renovators...This 924 sq ft bungalow sits on a 52' x 197' lot and is ready for your vision. The main floor offers two bedrooms, one full bathroom, and a functional layout. The basement is undeveloped but includes laundry facilities and plenty of storage space.This home needs an interior makeover, making it a great opportunity for those looking to build equity or take on a project. Outside, you’ll find a double garage and a spacious backyard with room to expand or create your dream outdoor space. (id:41462)
2 Bedroom
1 Bathroom
924 ft2
RE/MAX Of Lloydminster
1504 98th Street
Tisdale, Saskatchewan
This 1276 sq ft house with a single attached garage in Tisdale, SK has 4 bedrooms and 3 bathrooms. Unique to have 2 ensuite bathrooms, one on the main floor and one in the generous basement bedroom. The kitchen boasts well maintained mahogany cabinets with a beautiful matching built in china cabinet in the spacious dining room which opens to a sitting area leading into the living room. All rooms have ample windows to allow the beautiful sunshine in. Many upgrades done in 2024 - E & S walls excavated, backyard tree removal and grass, sump pump, paint, painted kitchen counters, windows 2012, and shingles 2017. The big renos are done, just need your finishing touches to make it your own, do not wait to see this property. Call today to book your viewing. (id:41462)
4 Bedroom
3 Bathroom
1,276 ft2
Royal LePage Renaud Realty
2460 Lindsay Street
Regina, Saskatchewan
UNDER CONSTRUCTION! Welcome to 2460 Lindsay St located in Arnhem Place, built by UNCOMMON DEVELOPMENTS! This brand new build boasts a total of four bedrooms and four bathrooms for you to enjoy. Beyond its aesthetic charm, this property offers a full regulation one bedroom, one bathroom secondary suite – an opportunity for buyers to participate in the Secondary Suite program, with the builder already reducing the price of the home by the incentive amount. This provides the buyer the opportunity to take advantage of the Secondary suite program and rebate incentive without the hassle or paperwork. Additionally, the GST and PST are included in the purchase price, with the rebate directed back to the builder. The home includes the progressive home warranty. If you choose to build without the basement suite, the sale price decreases to $484,900. With Uncommon Developments you can craft your dream home with us, where we offer various inspired floor plans tailored to your needs and preferences. Offering a wide range of sizes and features to choose from, transparent pricing with exceptional value, customization options, unparalleled craftsmanship, and unwavering support every step of the way. Welcome to a world of limitless possibilities. (id:41462)
4 Bedroom
4 Bathroom
1,482 ft2
Exp Realty
11 Plains Boulevard
Pilot Butte, Saskatchewan
Welcome to 11 Plains Blvd, an exceptional new build currently under construction in the growing community of Pilot Butte. This stunning 1,908 sq ft two-storey home is thoughtfully designed for modern living and features a triple attached garage (33' x 23.6')—perfect for families needing extra space for vehicles, toys, or a workshop. The main floor offers an open-concept layout that seamlessly connects a spacious living room, stylish kitchen with center island, and a dining area overlooking the backyard—ideal for everyday living and entertaining. A convenient 2-piece powder room and direct access to the garage complete the main level. Upstairs, the home features four generously sized bedrooms including a primary suite with walk-in closet and a spa-like ensuite with dual sinks, soaker tub, and separate shower. An additional full bathroom and a second-floor laundry room provide added practicality. Whether you're relaxing with family or hosting guests, this home delivers comfort, style, and convenience in every detail. Don’t miss the opportunity to make this brand-new home yours and enjoy the best of small-town living just minutes from Regina. (id:41462)
4 Bedroom
3 Bathroom
1,908 ft2
Exp Realty
Penner
Porcupine Rm No. 395, Saskatchewan
Looking for a peaceful and secluded yardsite. This property is surrounded by mature trees including poplar, willow and spruce. On the yardsite are mature fruit trees as well. Outside there are several outbuildings with metal roof upgrades and plenty of storage. There is also a detached two car garage and/or shop. Except for the doors the shop is insulated and wired. The 12.73 acres provides plenty of space to turn around either a grain truck, camper etc with its circle drive. Inside the home has 3 bedrooms and 1 bath. One bedroom presently setup with main floor laundry (hookups in basement as well or move into mudroom). Huge mudroom entrance, plenty of space for boots, coats and back packs!! Home needs some tlc however new flooring and paint have been completed. Great starter home, great place if you work for one of the farmers in the area or if you are just looking for a recreational property. Area is popular for hunting, as well as sledding and quadding. Call today to setup your appointment to view. With the newly reduced price ($19500) should sell quickly Sellers are very motivated!!! (id:41462)
2 Bedroom
1 Bathroom
1,073 ft2
Century 21 Proven Realty



