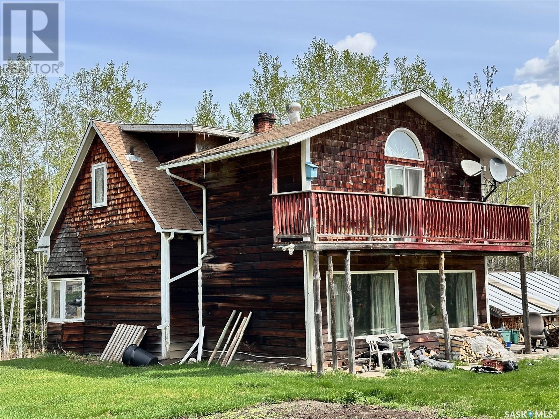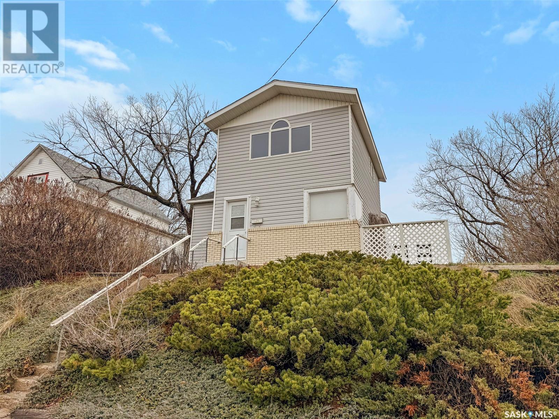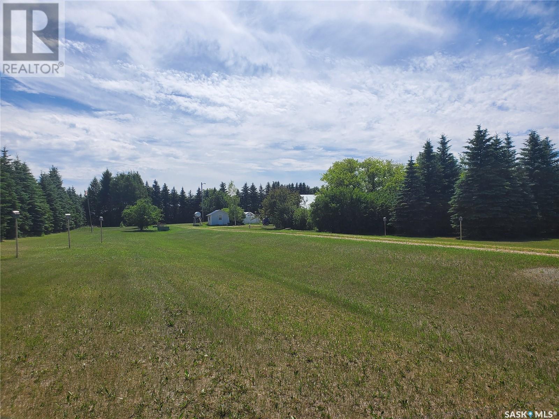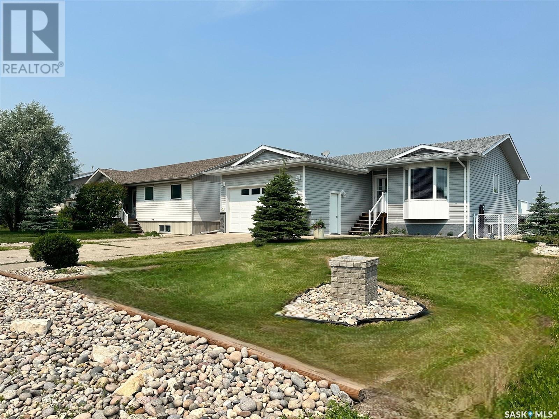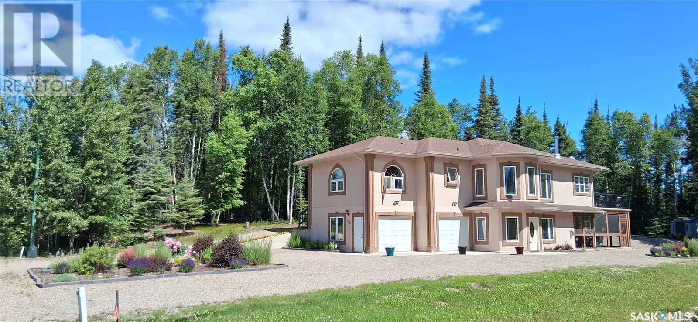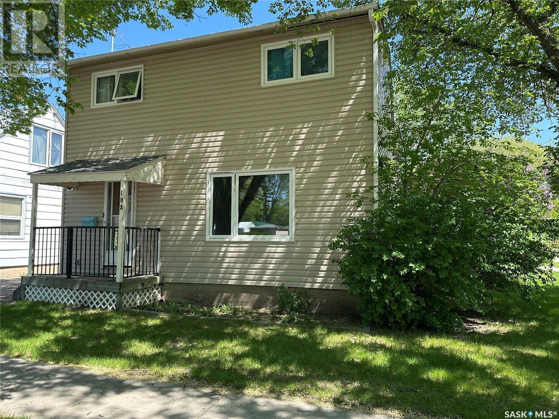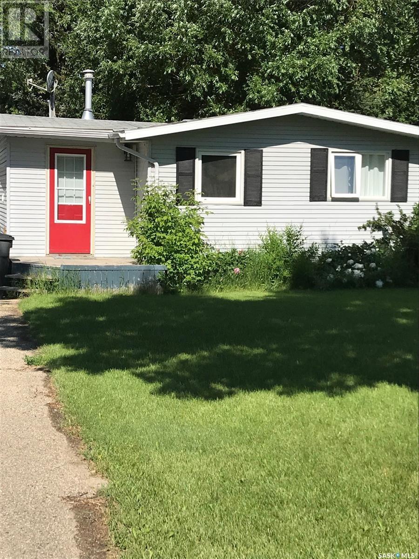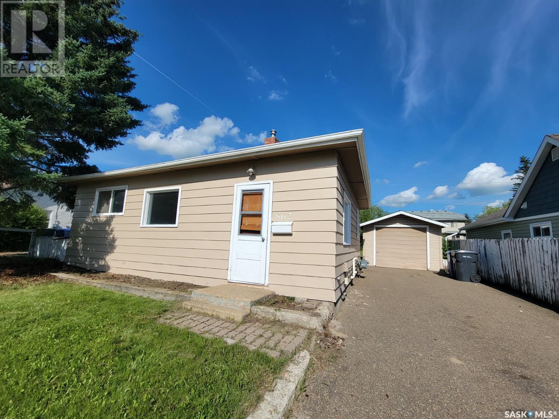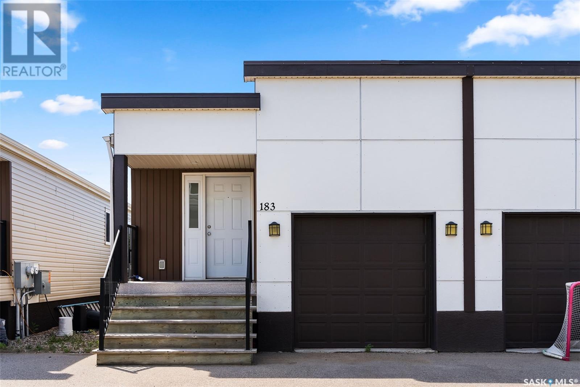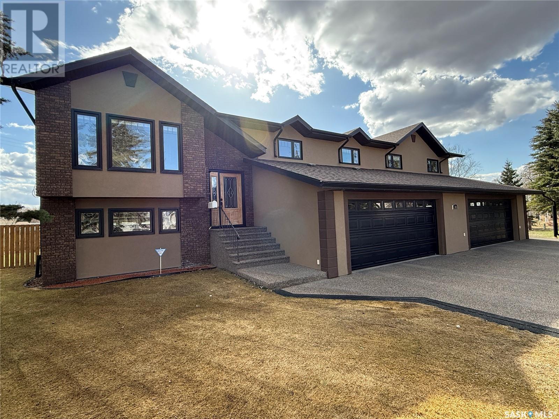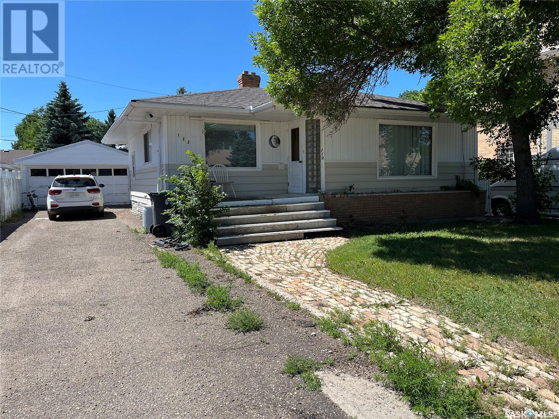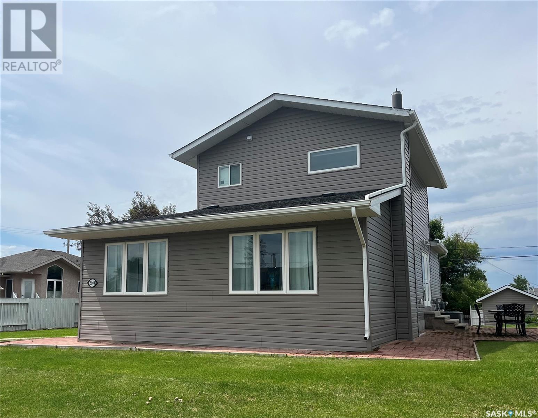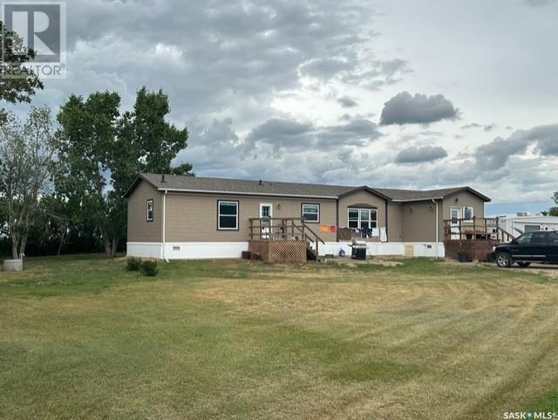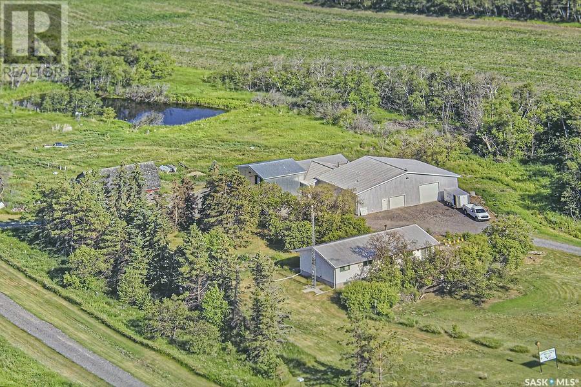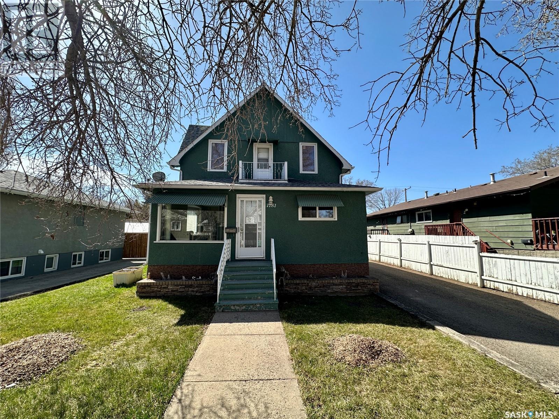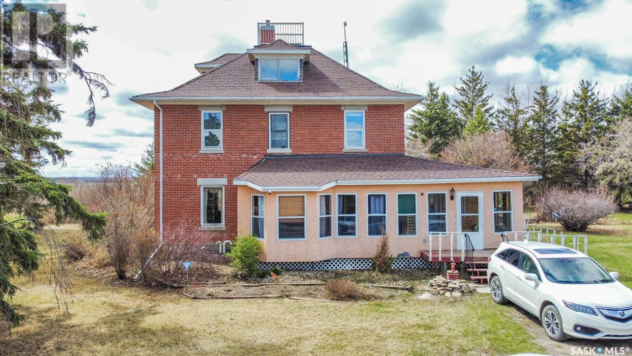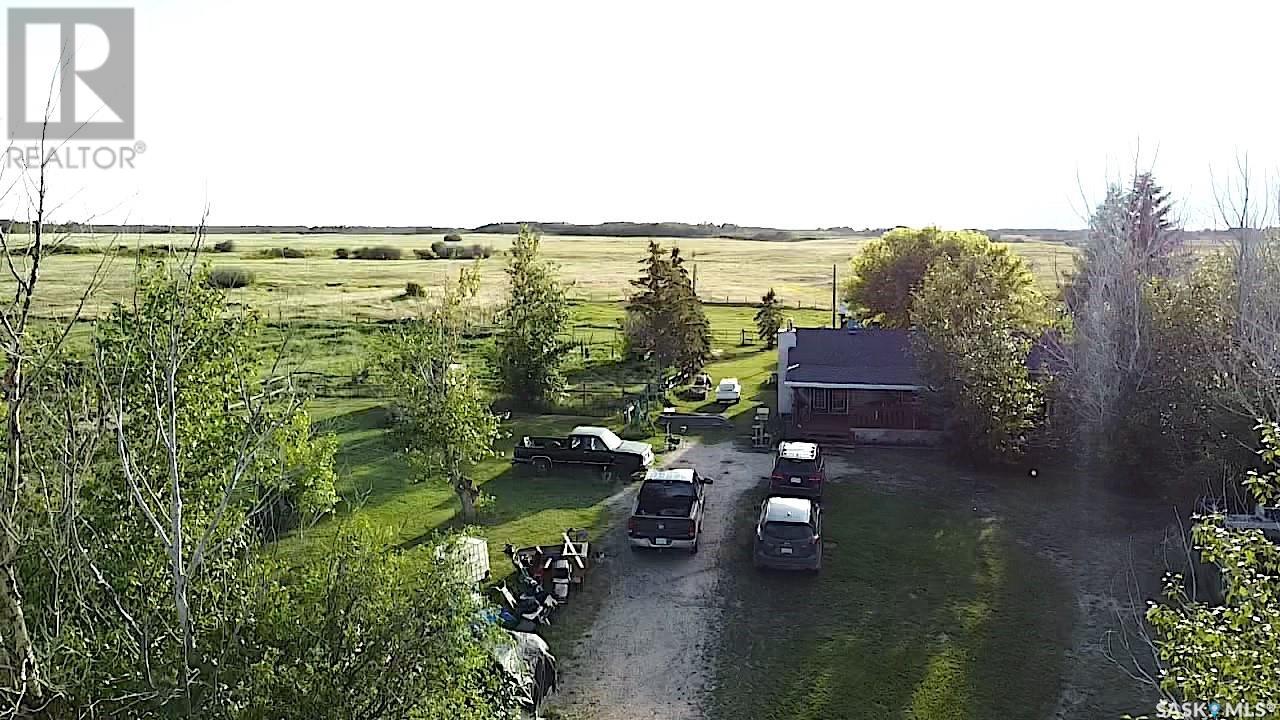Property Type
Lalonde Quarter
Spiritwood Rm No. 496, Saskatchewan
What started out as the Lonesome Pine school house has become a rustic oasis sitting on a quarter of land that is all nature. A healthy addition creates great square footage inside, with many unique spaces in a relaxing and open layout. The main floor offers a vast living room and a dining room that blends with the kitchen. A library nook off the kitchen is a sunny place to sit and read or watch nature right outside your window. Upstairs there is a massive primary bedroom with a door to the balcony overlooking the lawn and apple trees. A second bedroom lies just beyond the bonus room and is spacious enough for two beds. This property is dedicated to nature, with many trails for walking, snowshoeing or cross-country skiing. If you don’t mind moose tracks on the driveway and you enjoy being off the beaten path in your own little world, this is the place for you. There is a Nature Conservancy easement registered on title, ensuring that no further development will disturb the natural surroundings. The current garden has been maintained regularly and hosts many perennials and even a domestic Saskatoon bush. There are functional outbuildings, one of which was originally planned as a greenhouse. Call a Realtor® and visit today. (id:41462)
2 Bedroom
1 Bathroom
2,312 ft2
RE/MAX Of The Battlefords
Will Acreage
Willow Creek Rm No. 458, Saskatchewan
Stunning Acreage in RM of Willow Creek – Only 20-25 Minutes from Tisdale & Melfort! Welcome to this beautiful and spacious country property offering nearly 3,000 sq. ft. of living space on 10 acres (subdivision in progress)! This 4-bedroom + office, 3.5-bathroom home is the perfect mix of rural tranquility and modern convenience. Step inside to a bright and functional layout with room for the whole family. Enjoy cozy evenings by the natural gas fireplace, with the comfort of natural gas heating, central A/C (2022), and rural pipeline water. The attached double heated garage is perfect for our Saskatchewan winters. Recent updates provide peace of mind, including: -Furnace (2022) -A/C (2022) -Water heater (2025) -Shingles replaced (2017) Outside, you'll find excellent infrastructure for work or hobbies, including: -40x60 heated arch-rib shop (heated) -12x12 cold storage shed -Septic tank with pump-out -Grain bins with rental potential Whether you're looking for a place to raise a family, run a business, or just enjoy the peaceful prairie lifestyle, this property offers endless possibilities. Location: RM of Willow Creek Size: ~2,941 sq. ft. home on 10 acres Drive Time: Only 20–25 mins to Tisdale or Melfort Take the 3D Tour: https://youriguide.com/will_acreage_willow_creek Don't miss this incredible opportunity to own a versatile acreage in a prime location. Book your private viewing today! (id:41462)
4 Bedroom
4 Bathroom
2,941 ft2
Century 21 Proven Realty
121 6th Avenue Ne
Swift Current, Saskatchewan
Full of charm and natural light, this 1,096 sq. ft. two-story home offers character and comfort in equal measure. Located in the desirable northeast and just a short walk to downtown, it’s an ideal choice for first-time buyers or anyone seeking a cozy, stylish space to call home. Step inside to find beautifully refinished original hardwood floors and a welcoming layout where the dining and living rooms flow together, overlooked by a vaulted loft that adds openness and light. The kitchen is spacious and functional, perfect for everyday living or entertaining. A generous mudroom with convenient laundry adds practicality to everyday life. Two main-floor bedrooms are connected by an updated 4-piece bath, while the upper-level loft offers flexibility galore—complete with a 3-piece bath, it makes a fantastic primary suite, office, or creative studio. Outside, a large south-facing deck invites you to soak up the sun. With central air, an affordable price tag, and immediate possession available, this gem checks all the right box (id:41462)
2 Bedroom
2 Bathroom
1,096 ft2
Exp Realty
Fedoruk Farms Acreage
Sliding Hills Rm No. 273, Saskatchewan
Escape to the peace and quiet of country living with this picturesque acreage just north of Veregin, SK. Nestled in a beautiful, private setting, this property offers a well-maintained yardsite surrounded by mature trees and open skies—ideal for anyone seeking serenity and space. The spacious home features 2 bedrooms and 3 bathrooms on the main floor, along with an additional bedroom in the basement, making it perfect for families or guests. Whether you're relaxing indoors or enjoying the tranquil outdoors, this home provides comfort and functionality in equal measure. A standout feature of the property is the large insulated shop with concrete floors—perfect for hobbyists, storage, or future projects. This is country living at its finest, and the property is currently in the process of being subdivided to 10 acres. (id:41462)
3 Bedroom
3 Bathroom
1,551 ft2
Royal LePage Next Level
534 5th Avenue
Hudson Bay, Saskatchewan
Welcome to 534 5th Ave in the West Bay subdivision. Located in the beautiful town of Hudson Bay, Sk. Home was built in 2015. 2 bedroom, 2 bath with main floor laundry. Brand new 2024 kitchen cabinets, flooring, trim, paint, appliances etc etc. Appliances include a gas stove, side by side fridge and built in dishwasher... all in white. The white on white makes for a pristine appearance, light, bright and beautiful!! Principle suite gained a large shower and ensuite. Large sliding door closets. Plenty of room for a king bed if you so wish!! Main floor laundry room has plenty of storage built in. Outside attached large single car garage. Yard is fenced and nicely landscaped. Off the north side/kitchen is a deck to enjoy the outdoors! Home has central air, air exchanger and water softner. Lower level has the exterior walls insulated and boarded ready for your development. Washroom rough ins in place. Call today to setup apointment to view (id:41462)
2 Bedroom
2 Bathroom
1,184 ft2
Century 21 Proven Realty
47 Scenic Drive
Greenstreet, Saskatchewan
Discover the perfect blend of style and functionality in this attractive 1,200 sq.ft. raised bungalow, ideally located in the peaceful and welcoming community of Greenstreet. With year-round recreational options including water access, a beach, playground, and winter skating nearby—not to mention Sandy Beach just a short drive away offering additional amenities and a 9-hole grass green golf course—this home offers more than a place to live. From the moment you arrive, you’ll be impressed by the striking stucco and stone exterior and the convenience of a 26’ x 26’ heated attached garage. Step inside to an inviting open-concept main floor featuring vaulted ceilings, exposed beams, and engineered hardwood flooring that flows seamlessly from the living room through the hallway and into all three bedrooms. The kitchen is thoughtfully designed with abundant cabinetry, sleek stainless steel appliances, concrete countertops, and a handy pantry for added storage. Downstairs, the fully finished basement is a showstopper, boasting a spacious family room, a recreation area complete with a built-in bar, a beautifully appointed 4-piece bathroom, and a generous bedroom with a walk-in closet. Don’t miss your chance to own this stunning home in a vibrant, family-friendly community. Book your showing today! (id:41462)
4 Bedroom
2 Bathroom
1,200 ft2
Century 21 Drive
82 Estates Drive
Elk Ridge, Saskatchewan
This four-season home beautiful two storey home located in Elk Ridge Resort is move in ready. The custom-built home offers more than 2900 square feet of finished living space above ground. Beautifully designed open concept walk up features hardwood floors, cherrywood cabinets, 9ft ceilings, wood burning fireplace, large den and primary bedroom with ensuite and jet tub. The striking kitchen offers custom cabinetry, granite countertops, stainless steel LG appliances and access to a sunroom off the living room and a spacious deck with natural gas BBQ hook-up. The main floor includes a beautiful family room, wet bar, gas fireplace, bedrooms, three piece bathroom, laundry and opens onto a large screened in porch which provides the perfect place to entertain family and friends This home comes with lots of extras including in floor heating throughout the main floor including all bathrooms and garage, reverse osmosis and water softener, heating and cooling central air conditioning, central vacuum, 20kw natural gas Generac generator, low maintenance yard with beautiful xeriscape, brand new Napoleon gas BBQ, snowblower and lawnmower and the upper floor thermostat can be monitored and controlled form a distance through WFIF. This home has everything you need. Close by you will find championship 27 hole golf course, spa, restaurants, nature trails, skating, show showing and more. This home is a must see. (id:41462)
4 Bedroom
3 Bathroom
2,900 ft2
Boyes Group Realty Inc.
102 9th Street Ne
Weyburn, Saskatchewan
Charming and affordable! This well-kept home offers 3 spacious bedrooms and 1 full bathroom, making it perfect for families, first-time buyers, or those looking to downsize. Enjoy the convenience of main floor laundry, located in the roomy back entrance—ideal for a mudroom or added storage. The kitchen is compact yet functional, while the large, bright living room features a window that fills the space with natural light. Step outside onto the rear deck, perfect for relaxing or entertaining, and take advantage of the oversized single-car garage with extra space for tools or hobbies. All this at a great price in a desirable, well-established neighborhood. The basement is a dirt crawl space which houses the furnace and water heater. Shingles were done in 2021 and siding in 2020. Many windows updated. (id:41462)
3 Bedroom
1 Bathroom
1,200 ft2
RE/MAX Weyburn Realty 2011
530 Rupert Crescent
Codette, Saskatchewan
Located in the quiet and friendly village of Codette, this 5-bedroom bungalow is a wonderful place to raise a family. Set right across from the park, kids will love the outdoor space while parents can enjoy peace of mind. The home features main floor laundry and has had many updates in recent years, offering both comfort and convenience. With plenty of room to grow and a welcoming community, this is a great place to call home! Call today for details and book your time to view! (id:41462)
4 Bedroom
2 Bathroom
1,172 ft2
Mollberg Agencies Inc.
10 176 Acadia Court
Saskatoon, Saskatchewan
Nicely renovated one bedroom condo in excellent West College Park location, This condo is on the second floor, has a balcony and in-suite laundry. This unit is attractively priced and is a great choice for buyers looking for affordable east side living! (id:41462)
1 Bedroom
1 Bathroom
600 ft2
RE/MAX Saskatoon
316 5th Street W
Carlyle, Saskatchewan
316 – 5th Street West, Carlyle, SK Affordable equity builder in a cozy single-bedroom home—perfect as a starter, economical forever home OR REVENUE PROPERTY. This well-maintained property features a functional layout with an eat-in kitchen, complete with a built-in folding table for efficient use of space. Numerous updates over the years include: • 2008: Plumbing, kitchen cabinets and countertops, bathroom renovation with tiled shower surround, updated flooring and plumbing fixtures • 2014: Additional updated flooring, fenced backyard • 2025: New hot water tank The mature back yard is fully fenced and includes two storage sheds, a private back patio for added outdoor enjoyment, and a paved driveway accommodating multiple vehicles. The 47' x 126' lot provides plenty of space for both living and leisure. Ideal for first-time buyers or those looking to downsize, this property offers a practical and affordable alternative to renting. Stop renting—build equity in this cozy hideaway. Contact your REALTOR® to schedule a viewing. (id:41462)
1 Bedroom
1 Bathroom
528 ft2
Performance Realty
862 109th Street
North Battleford, Saskatchewan
Welcome to 862 109 Street, North Battleford – a charming, cottage-style bungalow that’s ideal for first-time homebuyers or investors. This well-maintained 2-bedroom, 1-bathroom home offers cozy comfort and practical living with 644 sq. ft. of space. Recent updates include a refreshed 4-piece bathroom, newer appliances, and brand-new shingles installed in May 2025, adding both value and peace of mind. Step inside to a bright and functional layout with laminate flooring throughout most of the main level, plus a spacious kitchen/dining area and a comfortable living room. The lower level is unfinished, offering room for storage or personal development. Outside, you'll appreciate the fully fenced backyard with lawn space, firepit area and a detached 1-car garage, and extra parking off the single drive. Located on the east side of North Battleford in a quiet, friendly neighborhood with great neighbors, this home is move-in ready and waiting for your personal touch. Priced at just $129,900 – it’s affordable living with room to grow. (id:41462)
2 Bedroom
1 Bathroom
644 ft2
Century 21 Prairie Elite
183 Chateau Crescent
Pilot Butte, Saskatchewan
Welcome to 183 Chateau Crescent, a well-maintained semi-detached condo located in the family-friendly community of Pilot Butte. This 892 sqft raised bungalow offers a bright, functional layout with stylish finishes and the convenience of condo living—all at an affordable price point. The home features a spacious open-concept main living area with neutral tones throughout. Large windows and glass doors flood the space with natural light. The kitchen is designed for everyday function and casual dining, with espresso-toned cabinetry, a central island with seating and a full appliance package including a stainless steel fridge, stove and built-in dishwasher. Adjacent to the kitchen is a cozy dining area and a comfortable living room that makes great use of space. There are two generously sized bedrooms, including a primary with views of mature trees behind the home. The main 4-piece bathroom is clean and functional, while the in-suite laundry offers added convenience with a stacked washer and dryer tucked neatly behind closet doors. Unit includes a convenient attached garage. The basement is open for development, offering future potential for added living space or equity growth. This condo is part of the well-managed Chateau Ridge complex. Located just minutes from east Regina amenities, schools, and parks, this home is perfect for first-time buyers, downsizers, or investors. Enjoy the peace of small-town living with all the benefits of city convenience! (id:41462)
2 Bedroom
1 Bathroom
892 ft2
Exp Realty
109 Parkview Place
Shellbrook, Saskatchewan
Shellbrook Family home at its finest! Situated on a quiet cul-de-sac, not only can you enjoy your fully fenced backyard with options to garden, sit and relax on the raised deck, soak in the hot tub or enjoy a fire on the ground level patio and firepit area, you could also watch the kids from your home enjoying their time at the beautiful town playground park or outdoor pool! The dwelling boasts room for all the family with its open concept living area including the custom designed kitchen with maple cabinets and granite countertops with adjoining dining area, all overlooking the backyard and park which also is open to the living room making this a great area for entertaining. 4 bedrooms on the main level, include 2 kid’s rooms with walk in closets and the stunning master bedroom with its bright and open ensuite with large tile surround shower and his/her soaker tub. The lower level provides full walk out access to the backyard from the sprawling family room where the real entertaining takes place. Combine the large sitting area to watch your favorite movie or big game with the games area, this family room is the seller’s favorite area to relax and overlook the backyard. This well-designed home has made is especially easy for the home-based business owner with direct private access to the homebased office space and adjoining den currently used as an exercise space. The built-in 4 car heated garage provides space for your vehicles or toys. Shingles and acrylic stucco and fencing updated in the past 4 years and maintenance free decks makes this an easy home to just move into and enjoy! (id:41462)
4 Bedroom
3 Bathroom
3,084 ft2
RE/MAX P.a. Realty
112 2nd Avenue W
Gravelbourg, Saskatchewan
NICE BUNGALOW IN TOWN OF GRAVELBOURG!! This property could be a revenue property for someone as the tenant would like to stay in the home. House has hardwood floors in most of the main floor, recently done shingles, a nice fenced in backyard and a nice spacious garage with lots of storage and work space are just some of the pros for the property. Situated near Gravelbourg town center you will find that the town has most of what people desire like a Hospital, grocery store, gas station, bank, rinks, churches, numerous stores, RCMP detachment and much more. Please book your private viewing today!! (id:41462)
3 Bedroom
2 Bathroom
1,110 ft2
Royal LePage® Landmart
5004 Telegraph Street
Macklin, Saskatchewan
Come home to this lovely 1716 sq ft spacious 2 storey house with attached 2 stall heated garage situated on 1 1/2 lots in a desirable area with close proximity to the school and downtown. This home is move in ready all upgrades have been completed and is ready for you to enjoy. The sidewalk will direct you to the entrance into a large foyer, you will then be welcomed into the bright open kitchen with newer cabinets, a roomy pantry and built in stainless steel appliances. The patio door off the dining room tempts you out onto one of the 2 brick patios that are designed into the yard. On the main floor is the laundry which is neatly tucked away into a spacious equipped closet with easy access. Also, on the main floor is a inviting living room, 2 bedrooms and a renovated 3 piece bath with shower. A bonus room at the front of the house would be great for a reading room, a play area or an office, or whatever your vision is, its large windows are an invitation to just enjoy! As you proceed to the second floor the principal bedroom is spacious to accommodate multiple furniture pieces and the closet is also very roomy with lots of storage area. Across the hall from the bedroom, immerse yourself in the lovely renovated 4 piece bath. There is also an extra bedroom on this level. Recent upgrades/replacements: forced air furnace and electric water heater, central air, most of the electrical, plumbing, flooring, light fixtures. Windows, vinyl siding, soffits, fascia and shingles were replaced around 10 years ago. There is a cement pad for the driveway to the garage and RV parking out back. The yard is beautifully landscaped including a perennial garden bed, underground sprinklers to the front and side yard. As well as a garden plot and shed for the avid gardener. This home is well kept and updated, ready to move into for you and your family to enjoy! (id:41462)
4 Bedroom
2 Bathroom
1,716 ft2
RE/MAX Of The Battlefords - Meadow Lake
Schuweiler Acreage
Stonehenge Rm No. 73, Saskatchewan
Enjoy nearly 10 acres of country living with stunning views and peaceful seclusion, just 15 minutes from Assiniboia and easy access to the highway. This well-maintained 2016 home offers 3 bedrooms, 2 bathrooms, a reverse osmosis water system, and sits in an established yard with excellent water supply. The property is fully equipped with corrals, pasture, a quonset, barn, multiple sheds, and heated water bowls for livestock. Additional highlights include a garden space, newer septic tank, and everything you need for comfortable, affordable acreage living. With low taxes and unbeatable value, this is the perfect opportunity to enjoy rural Saskatchewan at its best. (id:41462)
3 Bedroom
2 Bathroom
1,584 ft2
Royal LePage Next Level
1 Maple Road
Mckillop Rm No. 220, Saskatchewan
ACREAGE: This one-of-a-kind acreage is waiting for you. 13.51 acres, sprawling 1,682 sq. ft., Bungalow features: large eat-in Oak Kitchen has double stainless steel sink and built-in dishwasher, convenient patio doors to deck, which leads to the hot Tub and firepit, overlooking spacious green space: formal Dining, Three Bedrooms, Three Bathrooms, Half bath ensuite off spacious Primary bedroom & walk-in closet. The main floor Laundry room has a double stainless steel sink and built-in cabinets with lots of storage. The full basement has an insulated cold room. There are several outbuildings, a Warehouse with Office/Laundry/Mechanical, a Bathroom, and a walk-in freezer, to name a few rooms in this 4,704 sq. ft. heated space. The Barn has a recently installed green steel roof. There is a spacious detached garage & plenty of outdoor parking. The property is zoned Residential/Commercial. It was a meat packing plant; however, the possibilities are a dream away. Three septic tanks, all pump-outs. No overhead power lines. Double softener and iron filters included. The dugout irrigates the gardens. Welcome to Strasburg/The heart of Last Mountain Lake, which features many community organizations: a Golf Course, Churches, Daycare, Library, Medical, senior Living, splash Park, Rink, and William Derby School, Grades Kindergarten to 12. Strasbourg has all the city amenities. It is a beautiful place to live, work, and raise a family. Call today for your private viewing and more details, including the equipment list. Directions: take #11 to Lumsden, #20 to Strasbourg, then Right on #731 6.5 km. Turn Right at the first gravel intersection to the acreage for sale is posted. (id:41462)
3 Bedroom
3 Bathroom
1,628 ft2
Sutton Group - Results Realty
428 1st Avenue Nw
Swift Current, Saskatchewan
Welcome to 428 1st Ave. NW, a charming residence situated in the heart of downtown, conveniently close to shops, parks, and various amenities. This property not only exudes character but also offers a remarkable opportunity for supplemental income, generating an additional $1,800 per month. Upon entering, you'll find the main floor owner suite, which features two spacious bedrooms, a four-piece bathroom, and a half bath. The large kitchen and dining area are enhanced by a gas fireplace and modern renovations, providing a warm and inviting atmosphere that overlooks the backyard. The shared porch at the back entry provides access to the second-story suite, which is rented at $1,100 per month. This furnished suite includes two bedrooms, a full bathroom, a cozy front living room, and an eat-in kitchen, all of which have been recently updated. Through the shared entry, you will also access a third basement suite, a one-bedroom unit renting for $750 per month. This level also features a common area with shared laundry facilities, utility space, and access to a four-piece bathroom servicing the basement suite. Stepping outside, you will discover a beautifully manicured yard, complete with a newly poured concrete slab ideal for a fire pit or garden. The property includes two sheds—one insulated with electricity—and a large heated and insulated double-car garage, perfect for any enthusiast. Each suite is equipped with separate electrical meters, with other utilities managed through a common billing system. Additional features of the home include an energy-efficient furnace, natural gas connections for a barbecue and fire pit, along with many updated appliances, flooring, and modern paint throughout set up two floors. This property presents an exceptional opportunity for both comfortable living and investment potential. (id:41462)
5 Bedroom
4 Bathroom
1,812 ft2
RE/MAX Of Swift Current
205 Maple Street
Strasbourg, Saskatchewan
"Charming Updated Home in the Friendly Town of Strasbourg!"Welcome to the welcoming community of Strasbourg, nestled in the beautiful Last Mountain Hills! If you're searching for a fully serviced town just under an hour’s commute to Regina—and close to Last Mountain Lake’s beaches—this is the perfect place to call home.Built in 1985, this well-maintained and updated home is located on a quiet end street and sits on a spacious 6,000 sq ft lot.The main floor features a bright, west-facing living room, a roomy kitchen and dining area, three good-sized bedrooms, and a full 4-piece bath—ideal for family living.The finished basement offers a huge rec/games room, an additional bedroom (window may not meet egress), and a large laundry, utility, and storage area.Off the back entry, you’ll find a spacious enclosed porch leading to a peaceful, well-treed yard and quiet patio area—perfect for relaxing or entertaining. Enjoy small-town living with all the essentials nearby, in a community known for its hospitality, charm, and access to nature. (id:41462)
4 Bedroom
1 Bathroom
1,040 ft2
RE/MAX Crown Real Estate
1181 107th Street
North Battleford, Saskatchewan
Don’t miss this incredible opportunity to add a high-performing income property to your portfolio! This spacious 1.5-story bungalow features six bedrooms and two bathrooms, currently rented by the room, offering excellent rental income potential. Most tenants are eager to stay on with a new landlord, ensuring a seamless transition and immediate cash flow. Located in a central, high-demand area, this home is just minutes from the hospital—perfect for healthcare workers—and within walking distance to elementary schools, making it an ideal rental option for a variety of tenants. The property also includes a detached double garage and a fully fenced yard, providing convenience and privacy for occupants. A charming second-floor balcony adds extra appeal, offering a place to relax and enjoy the view and fresh air. Recent upgrades include a new furnace and roof, both replaced in 2012, along with all basement windows and several above-grade windows, giving peace of mind and reducing maintenance costs. Whether you’re a seasoned investor or just getting started, this property checks all the boxes for a smart investment—location, stability, and solid return. Book your private showing today and secure this income-generating gem! (id:41462)
5 Bedroom
2 Bathroom
1,454 ft2
Boyes Group Realty Inc.
Serviss Acreage
Fletts Springs Rm No. 429, Saskatchewan
Welcome to the charming and well-maintained Serviss Acreage, just 20 minutes from Melfort—offering a rare opportunity to own a character-filled 2½-storey home on 10 peaceful acres. This spacious 2,731 sq. ft. home features 4 bedrooms and 2 bathrooms, blending historic charm with modern comfort. Built in 1919, the home showcases beautiful craftsmanship and large windows throughout, allowing natural light to pour in and create a warm, inviting atmosphere. The third floor features a bright and open loft area—perfect as a studio, office, playroom, or bonus living space. You'll appreciate the spacious kitchen with ample cupboard storage, ideal for both everyday living and entertaining. The formal dining room includes a built-in china cabinet and a bay window bench—adding both charm and function. A gas fireplace in the living room sets a cozy tone for relaxing evenings. Outside, you'll find a double garage and a shop—ideal for storage, hobbies, or workspace. Services include Melfort water and a septic system with sump and pump-out. If you're looking for space, character, and quiet prairie living with the convenience of nearby amenities, this acreage is one to see. (id:41462)
4 Bedroom
2 Bathroom
2,731 ft2
Realty Executives Gateway Realty
Kreller Acreage
Biggar Rm No. 347, Saskatchewan
Amazing opportunity to enjoy peaceful living on 160 acres of land just minutes outside of Biggar! Nestled in the country this property is perfect for someone looking to enjoy the quiet acreage life with Biggar amenities close by. When you step into this home you are greeted with an open living room/dining room space, perfect for hosting guests! Down the hall you will find four large bedrooms making this the perfect home for a growing family. Off of the dining room is your kitchen with a window overlooking the beautiful backyard! Heading downstairs you will find additional living room space perfect for relaxing, along with laundry & a 3 piece bathroom. Step outside and look out over the 160 acres of freedom! There is a well manicured back yard ideal for the family to relax, followed by open land waiting to be explored! Just minutes from Biggar and 1 hour from Saskatoon this property is perfect for someone looking for more freedom but still close to amenities and a short commute to the city. Do not miss your opportunity to view this amazing property! Contact your agent today to set up a private showing! (id:41462)
4 Bedroom
2 Bathroom
1,280 ft2
Exp Realty
2143 Angus Street
Regina, Saskatchewan
Can you do a flip? Or is this where you want to be? checkout this priced to sell property, stripped down to the studs and ready for your unique design talents. Concrete basement walls were poured by AAA foundation. Windows, shingles & exterior doors have been replaced and exterior has been painted. Gorgeous front Arbor & fence, new concrete walkways, landscaping and newer back deck. The bones are good to go in this home! The 3rd floor is a 1/4 story and offers unique additional space. This home is gutted and ready for you serious inquirers only. Checkout the next door neighbor (twin sister home) sold in the Spring 2025. There is money to be made here and the hard part is done. 6 bedrooms and 2 1/2 story home, built in 1910. All offers are subject to: Court Approval & Beneficiary Approval. This home is sold on an "As is" basis. No surveyor's certificate available. (id:41462)
3 Bedroom
1,620 ft2
Sutton Group - Results Realty



