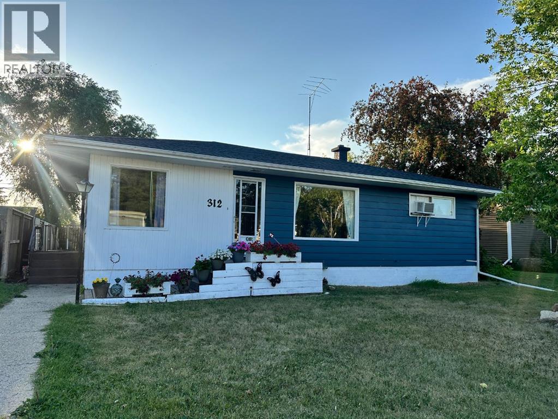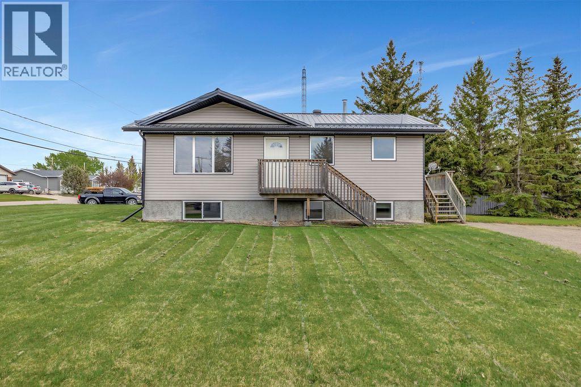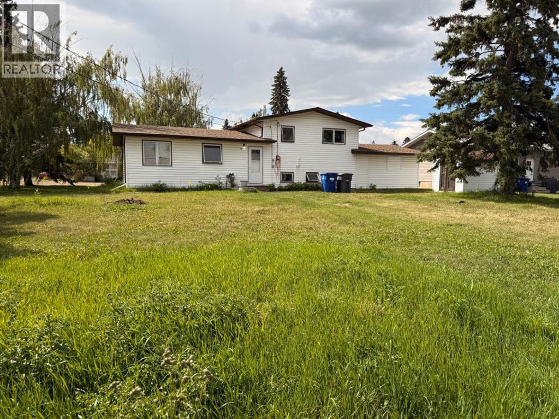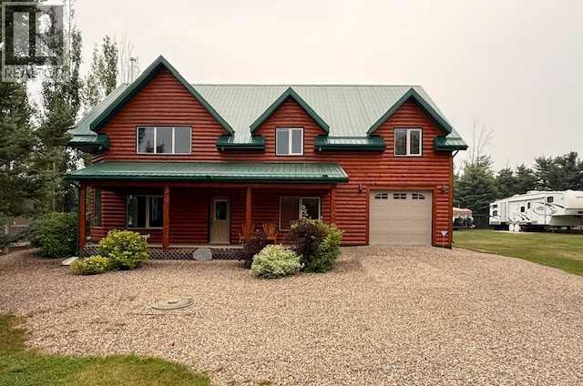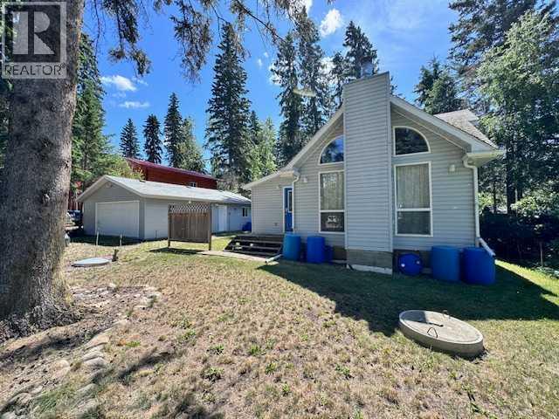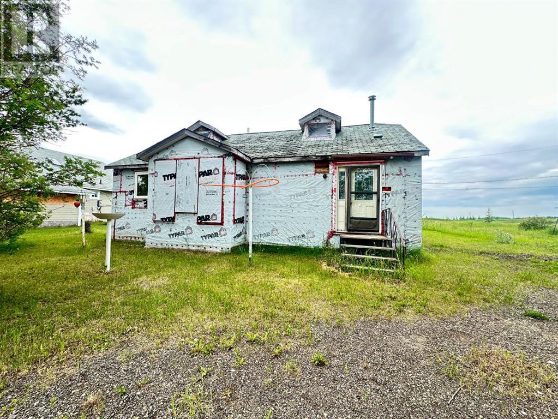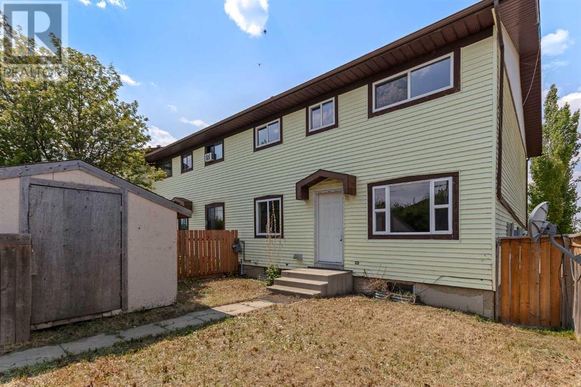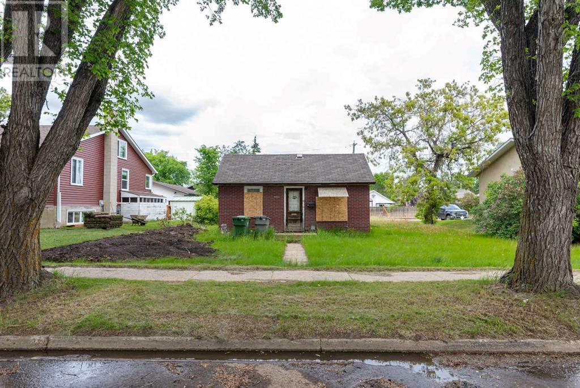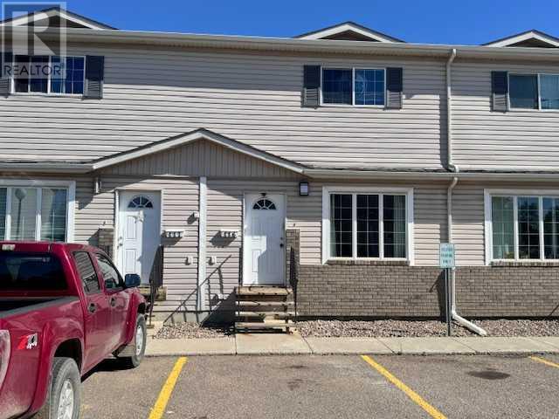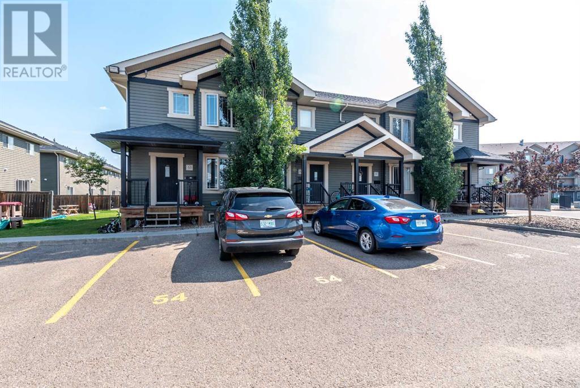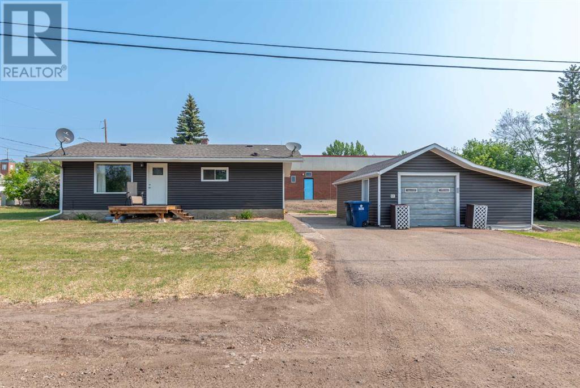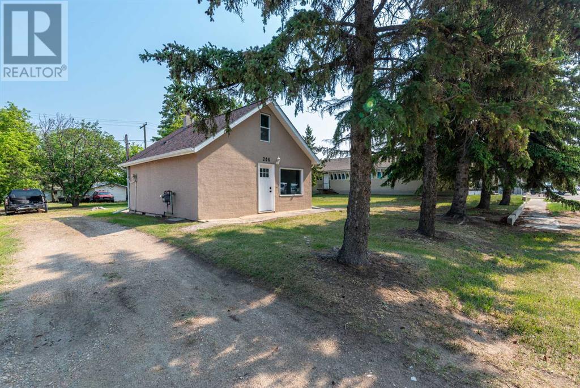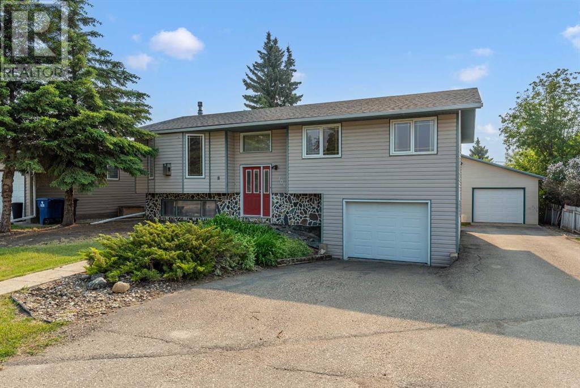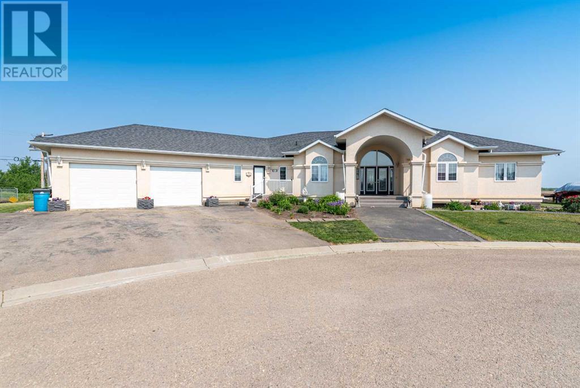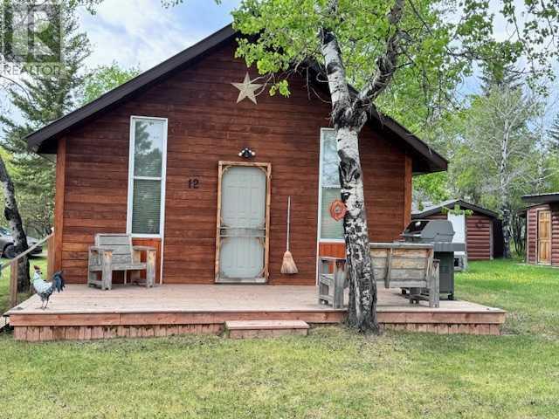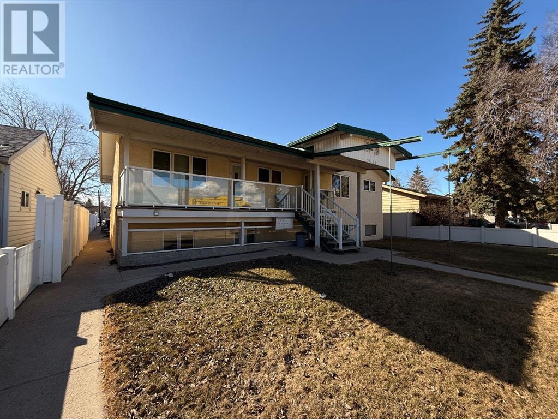Property Type
312 Main Street
Maidstone, Saskatchewan
Welcome to this delightful 1092 sqft home located right on Main Street in the quaint community of Maidstone, Saskatchewan. Full of character and modern touches, this property is perfect for families, first-time buyers, or those looking to enjoy small-town living. The main floor offers a spacious living area with two cozy bedrooms, a well maintained bathroom, and the convenience of main-floor laundry and a mudroom. The kitchen is fully equipped with all appliances, making it move-in ready. Downstairs, the fully finished basement, completed in 2020, features a third bedroom and a second bathroom. There's also the option to add a fourth bedroom, making this home versatile for your needs. The exterior of the house was freshly painted, and a new roof adds to its curb appeal and peace of mind. The property includes a 14x24 detached garage and a large, landscaped backyard, offering plenty of space and privacy with mature shrubs and trees. This home combines modern amenities with the charm and warmth of a classic family residence. Don't miss out on this opportunity to own a piece of Maidstone! (id:41462)
3 Bedroom
2 Bathroom
1,092 ft2
Exp Realty (Lloyd)
201 3 Avenue E
Neilburg, Saskatchewan
Charming, updated, and full of potential—welcome to this 988 sq ft raised bungalow, ideally situated on a massive 10,000+ sq ft corner lot in the friendly community of Neilburg, SK. Located next to a beautiful park and just across from a local store, this home offers incredible convenience, space, and small-town charm. Originally built in 1985, the home has seen significant exterior upgrades including vinyl siding, vinyl windows, and a durable metal roof—all completed between 2010–2011—offering peace of mind for years to come. Inside, you’ll find a bright and spacious main floor with large windows, custom blinds, a generous kitchen, and a beautifully refreshed 4-piece bathroom featuring a tiled tub/shower. The layout includes 4 bedrooms (2 up, 2 down), 2 full bathrooms, and a large main floor mudroom/laundry area that adds both function and flexibility. The basement offers a ton of potential with oversized windows that let in natural light—ideal for comfortable family living. Additional features include central air conditioning, central vac, updated flooring in some areas, and a newer water heater (2020). And let’s not forget the community! Neilburg is a vibrant village that punches well above its weight—offering a K–12 school, health centre, grocery store, credit union, restaurants, salon, vet clinic, and a range of local businesses. With recreational facilities, a library, community hall, and strong local spirit, Neilburg is a place where neighbors know each other and families thrive. This is more than a house—it’s a home in a community you’ll love. Come see the value and opportunity for yourself! (id:41462)
4 Bedroom
2 Bathroom
988 ft2
RE/MAX Of Lloydminster
101 Main Street
Waseca, Saskatchewan
Tons of Potential and small town charm in the Heart of Waseca Sk! Set on four lots, this 1,594 sq. ft., 3-level split offers space, versatility, and room for your family and your lifestyle. Built in 1972 and updated over the years, it features a carpet-free main floor, 3 bedrooms upstairs, an updated main bath with newer vanity, lighting, tub, and surround, and expansive living and family rooms for comfortable everyday living. The shingles were replaced around 2018, and a newer furnace ensures efficiency. The septic system has a new pump (Feb 2025), and the property is tied into the Waseca water system. The converted garage space adds flexibility—ideal for a workshop, extra living area, or hobby, craft room. With its huge lot and inviting small-town charm, this property offers plenty of possibilities—big gardens, outdoor living spaces, future outbuildings, or simply room to enjoy the peace and quiet of rural life. Waseca is a family-friendly community only 30 minutes from Lloydminster with K–12 schooling, and full primary health services just 8 miles away in Maidstone. This is small-town living at its finest, and ready for your vision and personal touch. Reach out today! (id:41462)
3 Bedroom
2 Bathroom
1,594 ft2
RE/MAX Of Lloydminster
115 Deerland Road
Lac Des Iles, Saskatchewan
Hello from 115 Deerland Road! This stunning 2 storey home on Lac Des is a whole lot of executive lake living. Whether you're dreaming of hot summer days at the lake or cozy winter scenes, this four season Park Place home will be top of mind. Sitting on 2 lots (115-116) , the next owner will appreciate the space and parking available for vehicles and RVs. Natural wood throughout, including the custom pine kitchen and oversize pantry, cork flooring throughout. All appliances included with this sale, as is all the gorgeous furnishings. All five bedrooms come with wood frame beds and storage. A bathroom on each level. Four of the bedrooms are on the 2nd floor. This is a great feature for families with children on the same level as you! There's a massive great room with tall ceilings, a wood stove, formal dining taking you on to the back deck for outdoor eating or entertainment. So much to offer that it's hard to encompass the extras without seeing this home. On demand hot water, Water softener, rust removal system all for the property's own well. Heating sources are a forced air gas furnace, in-floor heat and the wood stove. The single tandem attached garage has in floor heat as well. Have a soak in the hot tub included with your purchase! For extra security and safety, the builder put in additional anchors into the foundation along with storm windows for extreme weather, should there be any. Central Vac and Central Air are more nice extras! Additional bonus… 2 slips in the dock system included!! Just a few steps away from the cabin! Turn key and ready for it's next family to make new memories and traditions! (id:41462)
5 Bedroom
2 Bathroom
2,300 ft2
Exp Realty (Lloyd)
1304 Sand Place
Brightsand Lake, Saskatchewan
Brightsand Lake Home located at Sand Place in Evergreen is home features a double insulated garage 24X24 and a Self contained 12x24 suite(consita) behind it with a full bathroom kitchenette, a bedroom, and a living room. The suit has its own septic tank and hot water tank The home features 3 bedrooms and and 2 bathroom the kitchen has a dining area flowing through o the living room with a wood burning fireplace,and electric heat. The 3 bedroom are all up stairs with a half bath and a cozy sitting area. There is also second living room on the main floor or you could make it a larger dining room. The 4 piece bathroom has a spot plumbed for a stackable washer and dryer. Basement is a full concrete 4FT high crawl space lots of storage and 600 gal water tanks to hold the water, sump pump and hot water are Outside is a large deck, a wood shed, no neighbours in the back, a well, and septic with the house. Only minutes from the beach. Come and check it out. (id:41462)
4 Bedroom
3 Bathroom
920 ft2
Exp Realty (Lloyd)
106 2 Street W
Waseca, Saskatchewan
Build in the Village of Waseca. House is sold 'As is" with no warranties or representation. Rebuild the house that is on the lot or build new. This lot is ready with all utilities (id:41462)
1 Bedroom
1 Bathroom
1,068 ft2
Exp Realty (Lloyd)
2, 19 3 Avenue Se
Marshall, Saskatchewan
Charming Updated Townhouse in Marshall, SK – End Unit with Fenced YardWelcome to this beautifully updated 3-bedroom, 1.5-bathroom townhouse located in the quiet and friendly community of Marshall, Saskatchewan. This end-unit home offers added privacy and plenty of natural light, along with a fully fenced yard and storage shed—perfect for families, first-time buyers, or anyone looking to enjoy small-town living with modern comforts.Step inside to discover a fresh and inviting interior featuring new flooring upstairs, fresh paint throughout, and updated light fixtures and doors. The kitchen has been tastefully refreshed with new countertops, a stylish new faucet, and a brand-new hood fan. All appliances are included, making this home truly move-in ready.The unfinished basement provides ample storage space and the opportunity to create a custom rec room, gym, or workshop to suit your lifestyle needs.Don't miss this affordable opportunity to own a well-maintained and upgraded home in a welcoming community—just minutes from Lloydminster. Schedule your viewing today! Update your appliances with a credit of $5000 on closing! (id:41462)
3 Bedroom
2 Bathroom
1,077 ft2
Exp Realty (Lloyd)
4732 47 Street
Lloydminster, Saskatchewan
It has two Lots and Zoned R1 located on the Saskatchewan side of Lloydminster. The house on the lot is uninhabitable . The value is in the land. (id:41462)
1 Bedroom
1 Bathroom
672 ft2
Maxwell Reliant Realty
116, 4701 47 Avenue
Lloydminster, Saskatchewan
This condo on the sask side features an open concept main floor with a sleek kitchen, spacious living room, and dining area all flowing seamlessly together. Perfect for entertaining, this layout offers space for relaxation and socializing. Upstairs, you'll find three bedrooms and a full bathroom, and a convenient half bath on the main floor for guests. With modern finishes and plenty of natural light, this condo is ideal for anyone looking for a stylish and functional living space. Includes one parking space next to a visitor parking space, and condo fees are 200 a month and they include lawn, and snow removal, garbage and reserve fund. (id:41462)
3 Bedroom
2 Bathroom
1,138 ft2
Exp Realty (Lloyd)
53, 1809 47 Avenue
Lloydminster, Saskatchewan
Step into comfortable, affordable living with this 3-bedroom townhouse condo located on the Saskatchewan side of Lloydminster in the quiet and welcoming community of Wallace Point. Imagine yourself in this thoughtfully designed home, where hardwood floors in the cozy living room, perfect for relaxing after a long day. The spacious kitchen is ideal for entertaining or family dinners, featuring beautiful quartz countertops and ample room to cook and gather. Upstairs, you’ll find three generous bedrooms, including a primary suite with a walk-in closet, and the convenience of a second-floor laundry area—no more hauling clothes up and down stairs! The 4-piece bathroom upstairs and a 2-piece powder room on the main floor offer comfort and functionality for your daily routine. Need room to grow? The unfinished basement is ready for your personal touch—create a home gym, media room, or extra living space that fits your lifestyle. You’ll appreciate the two parking stalls right out front, and the peaceful surroundings with friendly neighbours make this an ideal spot to call home. Don’t miss the 3D virtual tour—step inside and see how this townhouse could be the perfect fit for you! (id:41462)
3 Bedroom
2 Bathroom
1,118 ft2
Century 21 Drive
302 2 Avenue E
Maidstone, Saskatchewan
Quaint and Charming Bungalow nestled on a generous 60' x 172' corner lot in the heart of Maidstone. This delightful 2-bedroom retreat, boasting a single detached garage with an attached storage shed, exudes warmth and character. A haven for young families or first-time homeowners seeking comfort and convenience, this home offers more than meets the eye. Step inside to discover a cozy interior adorned with newer windows that flood the rooms with natural light, creating a welcoming ambiance throughout. The main floor offers good-sized rooms and an easy clean due to its Bamboo flooring . A recent addition of new 4-piece bathroom fixtures elevates the home's appeal, complemented by a fresh hot water tank ensuring modern comforts seamlessly blend with traditional allure. Outside, the updated siding adorning both house and garage enhances street presence—a picture-perfect sight sure to captivate all who pass by. Central Air Conditioning is just one more perk making this home even more attractive especially for those hot summer days. Embrace a lifestyle of ease within this Maidstone gem—whether you seek solace in its tranquil surroundings or envision it as an investment opportunity brimming with potential—the choice is yours to make in this inviting abode where memories are waiting to be made. (id:41462)
4 Bedroom
1 Bathroom
865 ft2
Century 21 Drive
206 1st Avenue W
Maidstone, Saskatchewan
Nestled on a tranquil street neighboring the Church in charming Maidstone, SK, this 1940 gem underwent a transformative rebirth, shedding its old skin to emerge anew. Stripped back to the studs and lavishly renovated, every detail meticulously crafted with care. From fresh windows that whisper of modernity to new insulation cocooning within, from sleek drywall breathing life into each room to flooring that echo underfoot like a symphony of comfort. A kitchen adorned with cabinets gleaming in their novelty and fixtures sparkling like stars in an endless sky; bathroom boasting similar delights—each corner touched by renewal. Exterior dressed anew in stucco armor and shingles standing proud against the elements. This cozy abode whispers tales of warmth and simplicity—a sanctuary awaiting a first-time homeowner's touch or beckoning as an investment opportunity ripe for harvest. The perfect fusion of practicality and charm awaits within these walls. Quick possession can be accommodated. (id:41462)
1 Bedroom
1 Bathroom
704 ft2
Century 21 Drive
109 3 Street E
Maidstone, Saskatchewan
Elegant Bi-Level Oasis with a Touch of Modernity awaits in the heart of Maidstone, boasting a unique blend of comfort and functionality. This 3-bedroom gem features a single (25’ X 13’5”) attached garage as well as an impressive 27' X 47' heated garage with cold workshop space that is complemented by a sprawling carport for added convenience. Nestled on a generous 65' X 154' lot near schools and parks, this residence exudes charm and practicality. Impeccably maintained, recent updates include fresh shingles from 2024, newer siding, windows, doors, and paint that enhance both curb appeal and durability. Step inside to discover hardwood floors gracing the upper level while the bathroom shines with a new vanity ensemble. The cozy gas fireplace in the Living Room sets a warm ambiance perfect for unwinding after long days. Entertain effortlessly as you transition through the patio door from the Dining Room onto an expansive AWW Deck overlooking your backyard retreat. Downstairs reveals more surprises - revel in another gas fireplace installed just five years ago in the Family Room where relaxation beckons. Indulge further in luxury within your private sanctuary featuring a brand-new three-piece bath complete with jetted corner tub for ultimate relaxation. Storage is no issue and can be found under the stairs as well as having a designated storage room. In the Utility Room you will find a new washer and Dryer plus a newer hot water tank. The added convenience of direct access from the basement to the single attached garage featuring new epoxy flooring and a new wi-fi enabled garage door opener. A quick possession can be accommodated – welcome to your new home! (id:41462)
3 Bedroom
2 Bathroom
1,171 ft2
Century 21 Drive
18 3 Avenue Se
Marshall, Saskatchewan
Perched in the tranquil bedroom community of Marshall, SK, this residence stands as a testament to unique design and thoughtful craftsmanship. A standout feature is the expansive 24 X 32 garage boasting in-floor heat, a 3-piece bathroom, robust 200-amp service and lofty 10’ walls that house a self-contained 2-bedroom home above – offering unparalleled versatility. Recently updated with four-year-old shingles and a new sewer pump, this property offers more than meets the eye. Enjoying an enviable bird’s eye view rarely seen by many, the soaring ceilings within create an illusion of grandeur within its modest square footage. Discover a cozy living room seamlessly flowing into the kitchen/dining area alongside a convenient laundry space. Two inviting bedrooms complemented by a well-appointed 4-piece bath complete this charming abode – truly making it a treasure worth coveting. Furthermore, envision endless possibilities with ample land to potentially construct your dream detached house at the front of the lot for personal use while leaving open potential for guests or teenage retreats in the loft-like sanctuary above the garage. Embrace boundless opportunities awaiting you at this unique property in Marshall. (id:41462)
2 Bedroom
1 Bathroom
727 ft2
Century 21 Drive
612 2nd Street E
Maidstone, Saskatchewan
Step into timeless elegance with this meticulously crafted 2400 sq ft bungalow, built in 2006 and nestled on a quiet cul-de-sac. Positioned on two spacious lots and backing onto an open field, this home offers both privacy and scenic views. Upon entry, you're greeted by a covered foyer leading into an expansive, light-filled living area. The oversized living room is the perfect gathering space, complete with a cozy gas fireplace and a striking spiral staircase that descends to the entertainment-rich lower level. At the heart of the home lies a chef’s dream—an oak kitchen with a massive center island, double wall oven, countertop range, and a large walk-in pantry. The main floor also boasts three generous bedrooms, a dedicated office, and 2.5 well-appointed bathrooms for optimal convenience. The fully developed basement is designed with entertaining in mind. It features a 38x39 family room, two additional bedrooms, a full bath, and an expansive bar area ideal for hosting friends and family. The attached 24x36 heated double garage is a standout feature, offering epoxy floors, in-floor heating, a mudroom, and plenty of storage space—including room for all your hockey gear. Additional highlights include geothermal heating and cooling with a backup system, and in-floor heating in the garage, basement, and all tiled areas upstairs for year-round comfort. Practicality meets luxury with an extra utility/laundry room off the kitchen and a beautifully landscaped backyard oasis. Enjoy evenings around the custom firepit, cultivate your green thumb in the large garden, or store tools in the included shed. RV parking is available on the west side of the lot—perfect for adventurers. This home is move-in ready with all appliances and wall-mounted TVs included. While the reverse osmosis system and water softener are currently disconnected, the property benefits from Maidstone’s new water system. This exceptional bungalow blends spacious design, modern amenities, and luxurious comfor t—an absolute must-see. (id:41462)
5 Bedroom
4 Bathroom
2,437 ft2
Century 21 Drive
12 Suffern Lake
Suffern Lake, Saskatchewan
Escape to Serenity at Suffern Lake just south of Marsden Imagine waking up to the soothing sounds of nature. This cozy cabin offers the perfect retreat from the hustle and bustle of city life.This charming abode features two bedrooms - one conveniently located on the main floor and another nestled in the loft, providing ample space for family and friends. Warm up on chilly nights with the wood-burning stove or the reliable propane heat. The well and septic tank ensure self-sufficiency, and for added convenience, a Honeywagon comes with the home and is available for septic disposal. The acute kitchen is equipped for culinary delights.The vaulted ceilings create a sense of openness and grandeur, complemented by the new metal roof that guarantees durability and peace of mind. As a special touch, the beautiful extra flooring will stay with the property, adding a touch of warmth and character to the space.Step outside to your private oasis, where a charming gazebo awaits, perfect for relaxation and entertainment. Gather 'round the fire pit on chilly nights and enjoy quality time with loved onesDon't miss this opportunity to own a slice of paradise. Make Suffern Lake your haven. (id:41462)
2 Bedroom
1 Bathroom
672 ft2
Exp Realty (Lloyd)
5, 5426 49 Avenue
Lloydminster, Saskatchewan
This one bedroom is perfect for the single person or as a revenue property. Is currently set up as an AirBnB. Can accommodate a quick possession. Condo fees of $201/month include heat, water, sewer, garbage, snow removal, landscaping and reserve fund contributions. Includes 2 powered parking stalls. Another added bonus, this unit can be purchased with all the furnishings and everything you see, just move in!! (id:41462)
1 Bedroom
1 Bathroom
426 ft2
Exp Realty (Lloyd)



