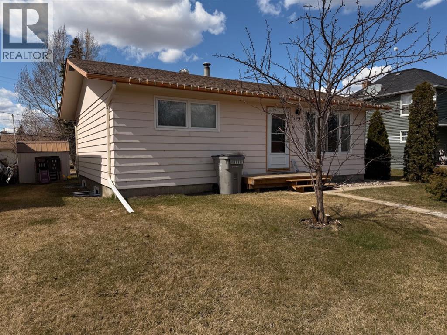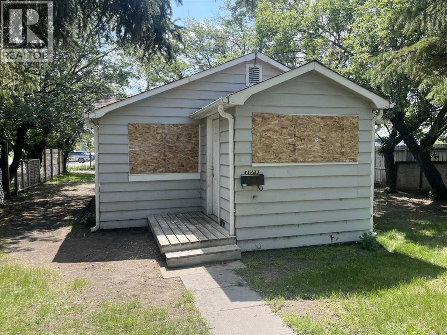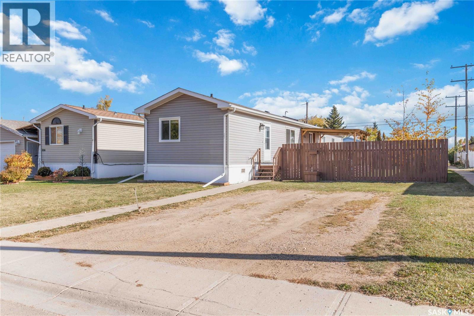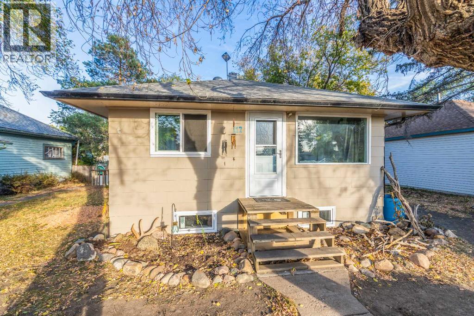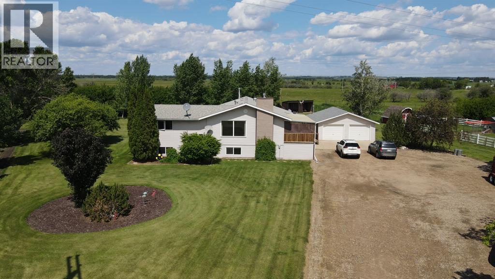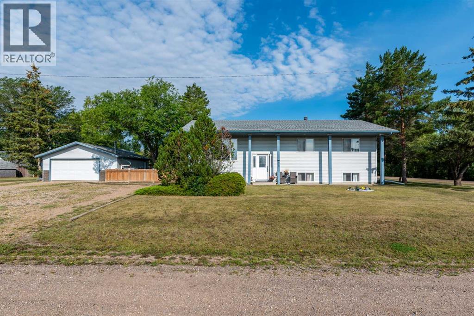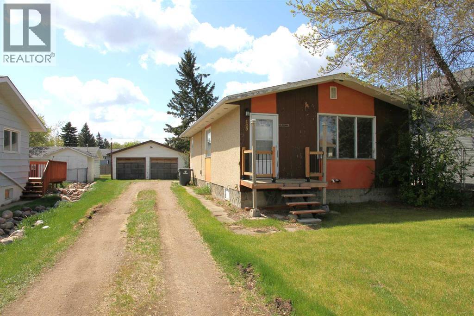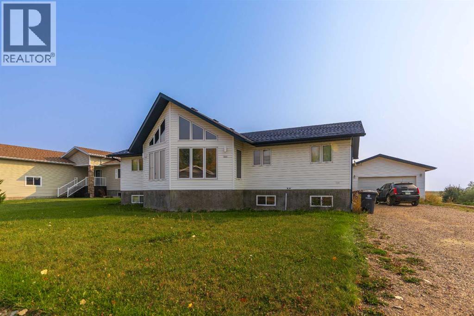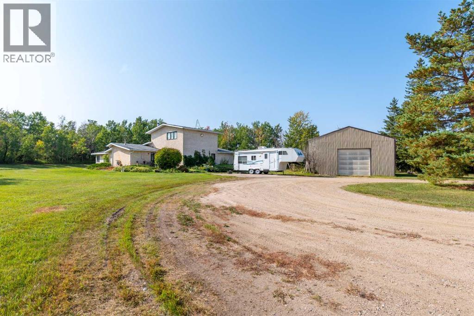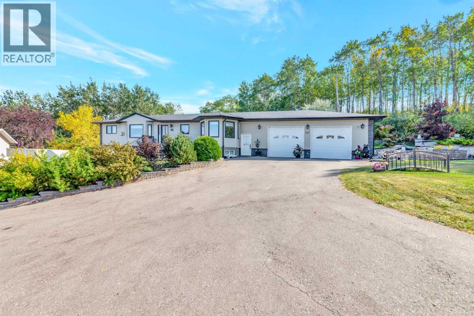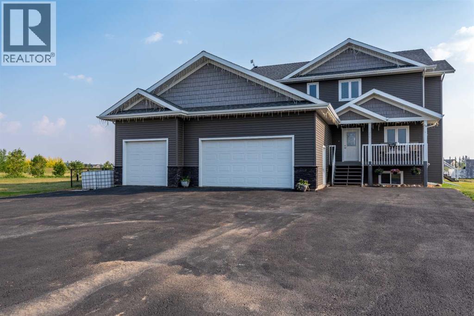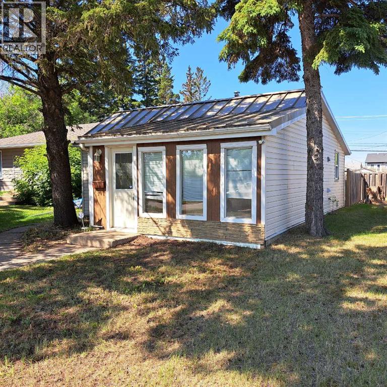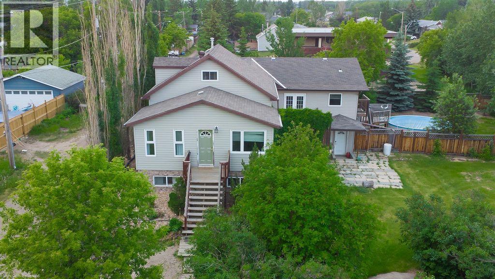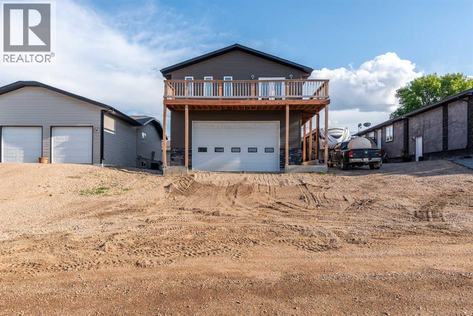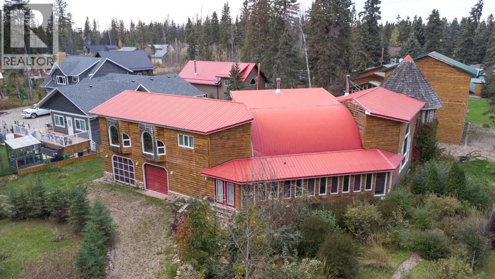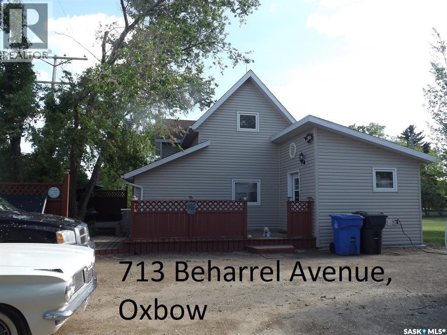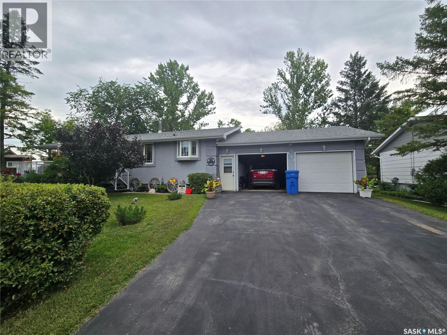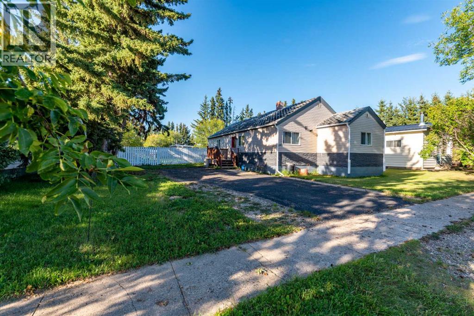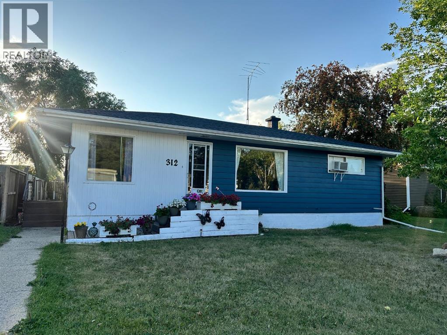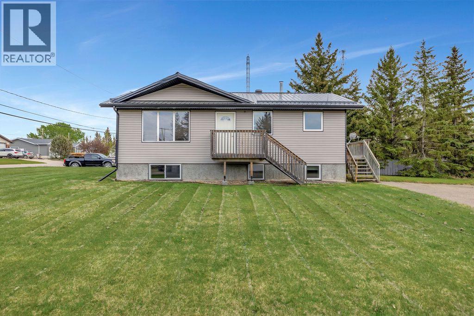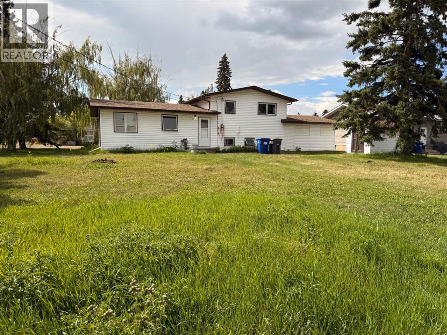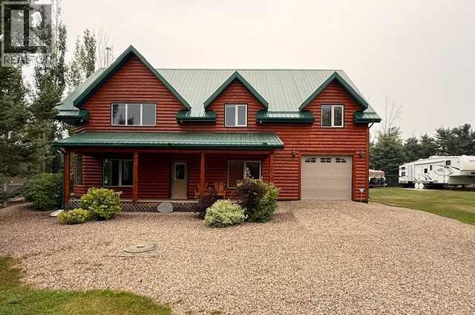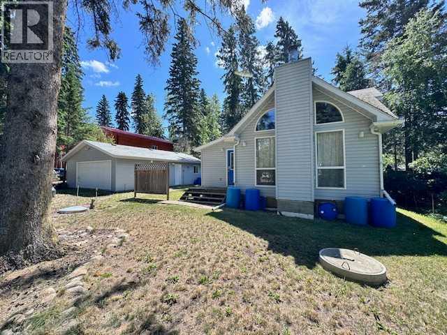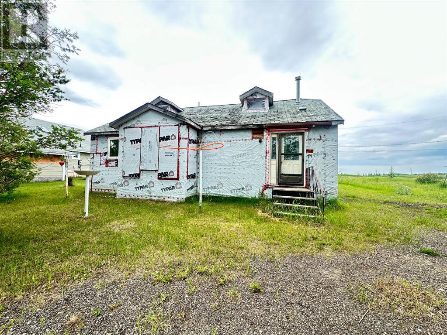Property Type
122 Main Street
Lashburn, Saskatchewan
Welcome to this adorable and affordable starter home nestled in the friendly community of Lashburn, SK. This fully finished bungalow offers 4 bedrooms—2 up and 2 down—making it perfect for a growing family, first-time buyers, or those looking to downsize without compromise.Step inside to find a thoughtfully updated interior featuring new vinyl plank flooring throughout, with cozy carpet in one of the basement bedrooms. The home boasts numerous upgrades, including new windows (2023), a high-efficiency furnace (2019), roof (2018), updated electrical (2018), basement development (2019), and central air conditioning (2020). Safety and peace of mind come standard with all-new smoke detectors and CO2 monitors.Enjoy outdoor living with a private garden area, handy storage shed, and a single detached garage complemented by a convenient attached carport. This move-in ready gem is a great opportunity to own a comfortable, modernized home in a welcoming community.Don't miss out—this is the perfect little home to call your own! (id:41462)
4 Bedroom
2 Bathroom
832 ft2
Exp Realty (Lloyd)
4503 45 Street
Lloydminster, Saskatchewan
Attention first time home buyers, landlords and investors. Are you looking for a fixer upper? This 1945 home has almost 700 sq.ft. of living space on the main floor and includes a full kitchen, living room, 2 bedrooms, a full 4 piece bathroom plus a spacious front entry. The partial basement measures 12 ft x 14 ft. It is accessed from the kitchen floor and hosts the furnace, the water heater and lots of storage space. Disclosure: Sellers have never lived in the property and the property is being sold in as is condition. (id:41462)
2 Bedroom
1 Bathroom
689 ft2
RE/MAX Of Lloydminster
202 14th Street
Humboldt, Saskatchewan
Welcome to 202 14th street. This beautifully updated home offers over 1100 sqft of bright open living space filled with natural light. It features newer vinyl plank flooring throughout the entire home. The kitchen has brand new counter tops along with new tiled backsplash and freshly painted cabinetry. The large master bedroom features a 4 piece ensuite and good sized walk-in closest. Down the opposite hall you will find two additional bedrooms and another 4 piece bathroom. Outside you have a large 12x24 deck that includes a beautiful pergola above. With the large backyard and fireplace along with the large deck this home is perfect for entertaining guests and enjoying a fire after a long day. (id:41462)
3 Bedroom
2 Bathroom
1,152 ft2
Boyes Group Realty Inc.
117 2 Street W
Lashburn, Saskatchewan
Step into this charming 1958 home, boasting 3 spacious bedrooms 2 upstairs a one down with 2 bathrooms. Single detached garage and a beautifully fenced backyard this home offers a perfect blend close to Lloydminster and quite of the town of Lashburn. (id:41462)
3 Bedroom
2 Bathroom
718 ft2
Exp Realty (Lloyd)
Pt Sw 29-49-26-W3m
Rural, Saskatchewan
This is an acreage you’ll want to see! Nestled on 2.45 beautifully maintained acres just minutes from Lloydminster, this property has everything you need for country living with the convenience of town nearby.The immaculate yard is a true highlight, featuring a large garden, mature trees, a chicken coop, a barn fenced for your animals, and plenty of space for a few cows or chickens. You’ll also find large storage sheds and a 24x26 heated double detached garage, perfect for projects or extra storage. Relax with your morning coffee on the east-facing covered deck while you take in the peaceful surroundings.Inside, this well-cared-for home offers over 1,300 sq. ft. on the main floor, with a thoughtful layout designed for family living. The primary bedroom includes its own 2-piece ensuite and is set apart from the other two bedrooms for added privacy. A bright, spacious kitchen and dining area make hosting large gatherings a breeze. A unique floor plan with basement access from both ends of the house adds convenience.The home has seen updates including new flooring installed, adding a fresh touch throughout. Downstairs, enjoy a large family room with a cozy gas fireplace, a bar for entertaining, a 4th bedroom, and a full bathroom.Additional features include:All appliances included24x26 heated garageNew septic system installed 6 years agoBus service to Marshall SchoolThis is a property where memories are made—family-friendly, move-in ready, and set up for your hobby farm dreams.?? Don’t miss this rare opportunity—acreages like this are hard to find! (id:41462)
4 Bedroom
3 Bathroom
1,306 ft2
Exp Realty (Lloyd)
310 1 Street E
Marshall, Saskatchewan
Welcome to this beautifully maintained 5-bedroom, 3-bathroom home, perfectly situated at the end of a quiet street in the friendly community of Marshall. Offering over 2,000 sq ft of total developed comfortable living space, this property is ideal for a growing family. Inside, you’ll find an inviting open-concept layout with a bright living room, a functional kitchen with plenty of cabinetry, and a generous dining area perfect for family meals. The bedrooms are spacious and well-appointed, with the primary suite featuring its own private ensuite. The fully finished basement adds even more living space, with a large family room, additional bedrooms, and a full bathroom. The heart system is water fed boiler and is very effective and efficient. Outside, enjoy the expansive yard — perfect for kids, pets, or summer gatherings — along with a detached garage for parking and extra storage. Located close to the school and all local amenities, this home combines comfort, space, and a prime location. Move-in ready and in excellent condition, this property is one you won’t want to miss! Check out the 3D virtual tour! (id:41462)
5 Bedroom
3 Bathroom
1,374 ft2
Century 21 Drive
109 5 Avenue W
Maidstone, Saskatchewan
Calling all renovators...This 924 sq ft bungalow sits on a 52' x 197' lot and is ready for your vision. The main floor offers two bedrooms, one full bathroom, and a functional layout. The basement is undeveloped but includes laundry facilities and plenty of storage space.This home needs an interior makeover, making it a great opportunity for those looking to build equity or take on a project. Outside, you’ll find a double garage and a spacious backyard with room to expand or create your dream outdoor space. (id:41462)
2 Bedroom
1 Bathroom
924 ft2
RE/MAX Of Lloydminster
603 2 Street E
Maidstone, Saskatchewan
Charming Bungalow Home in Maidstone, Saskatchewan. Welcome to your new home in the picturesque town of Maidstone, Saskatchewan! This 1,458 square foot bungalow offers the perfect blend of comfort, style, and tranquility with a spacious Layout: This home boasts an expansive 1,458 square feet of living space, providing ample room for your family's needs. - Enjoy the convenience of single-level living with this well-designed bungalow layout. No more stairs to climb! One of the standout features of this property is the lack of back neighbors, ensuring your peace and quiet in a serene setting. Large windows throughout the home allow an abundance of natural light to flood in. A spacious backyard offers plenty of room for outdoor activities. You'll be close to schools, parks, and all the amenities you need for a comfortable lifestyle. Seller offering a $5000.00 cashback at close for paint (id:41462)
5 Bedroom
3 Bathroom
1,458 ft2
Exp Realty (Lloyd)
30230 Sk-303
Rural, Saskatchewan
Welcome to your new country living! Set on 8.98 acres, this one-and-a-half storey home offers over 2,000 sq. ft. of living space designed for comfort, functionality, and room to grow. Inside, the main floor features two bedrooms, including a spacious primary suite with dual closets and a private four-piece bath. Upstairs, you’ll find another bedroom and a large recreational area overlooking the living room—perfect for family gatherings or quiet evenings at home. Step outside and discover even more to enjoy. A separate 312 sq. ft. building currently serves as a cozy family room, giving you a private space for hobbies, games, or simply relaxing. For those who need room to work, store, or create, the property boasts a massive 42' x 90' heated shop with a 20' x 14' overhead door, as well as an additional 48' x 32' shop with radiant heat—ideal for projects year-round. Two garden sheds complete the package, providing plenty of storage for tools and equipment. With wide open spaces, functional outbuildings, and a warm, welcoming home, this property is ready to fit your lifestyle—whether you’re dreaming of a hobby farm, a workshop haven, or simply a peaceful escape with room to breathe. Don't miss out on exploring every detail through our immersive 3D virtual tour experience. (id:41462)
3 Bedroom
2 Bathroom
2,059 ft2
Century 21 Drive
317 6 Avenue
Paradise Hill, Saskatchewan
This sprawling bungalow was built in 2006 and is situated on an incredible lot in the beautiful community of Paradise Hill. A large front foyer welcomes you to the main living spaces of the home. The attractive kitchen features stainless steel appliances, lots of cupboard space and a well-sized island. There are big beautiful bay windows in both the dining room and the living room allowing for lots of natural light. Additionally, the gas fireplace in the living room makes the space feel cozy on those cool fall evenings. The generous primary bedroom hosts a spacious en-suite and large walk-in closet. There are 2 additional bedrooms and a 4-pc bathroom on the main level. Also on this floor are a 2-pc bathroom/laundry room combination and a mudroom which are positioned near the exit to the covered breezeway between the house and the oversized double car garage (28x32). Downstairs you will enjoy a large family/games room, a 3-pc bathroom, 2 more large bedrooms and another room that would make an excellent exercise room, office or bedroom. The backyard is an oasis! Enjoy the patio, pathways, trees, shrubs, plants, garden beds and lawn. The home is heated with a forced air natural gas furnace. There is also hot water floor heat in the basement and garage. Paradise Hill is located 45 minutes North East of Lloydminster. The community boasts a K-12 school, arena, curling rink, library and more! Call to view! (id:41462)
5 Bedroom
3 Bathroom
1,645 ft2
RE/MAX Of Lloydminster
25 Lyndon Street
Rural, Saskatchewan
Just 5 minutes from town, tucked away on a large private lot in a quiet neighborhood, this home is where luxury living meets everyday comfort. Imagine unwinding in your dedicated home theatre, complete with a 75" LED TV, Control 4 home automation, and immersive Dolby DTS sound—pre-wired and ready for a future projector and screen upgrade. Streaming music follows you from the main floor to the master suite and out onto the back deck, where you can relax with built-in audio under the open sky. The master retreat offers a spa-like escape with a jet tub, oversized shower (pre-wired for steam), and a generous walk-in closet. The chef’s kitchen is built for both everyday meals and gourmet experiences, featuring a 6-burner commercial range with a steak grill, powerful hood with heat lamps, custom cabinetry, quartz countertops, a motion-sensor faucet, and a commercial-size stainless steel fridge/freezer combo. Step outside to the expansive back deck with multiple sitting areas overlooking a breathtaking 3,500-gallon koi pond. Stocked with authentic Japanese koi, it’s powered by professional-grade pumps, waterfall filter, and UV filtration for crystal-clear water. There’s even a 25' deep trout pond on the property—wired and ready for future aeration. Inside, a 200-gallon built-in saltwater reef system adds a living piece of art, complete with automated Neptune water testing, Ecotech lighting, and live coral. Remote-controlled blinds, quartz countertops throughout, a large garage, and nearly a bathroom for every bedroom ensure both convenience and sophistication. The paved driveway leads easily to the highway while maintaining the peace of your quiet neighborhood setting. This isn’t just a house—it’s a lifestyle. Whether you’re entertaining, relaxing, or enjoying the serenity of your own private ponds, this home is designed to elevate every moment. Don't miss out on exploring every detail through our immersive 3D virtual tour experience. (id:41462)
6 Bedroom
5 Bathroom
2,468 ft2
Century 21 Drive
5308 49th Avenue
Lloydminster, Saskatchewan
AFFORDABLE 1 bedroom bungalow located in Lloydminster, SK. R4 Zoned. Large lot with rear alley parking. Enclosed front sun room/porch entry, cozy living room with hardwood floors, bedroom, updated bathroom with laundry and a bright kitchen/eating area. Large rear porch that's insulated. Room for a garage! Updates include furnace, Hot water tank, sump pump. (id:41462)
1 Bedroom
1 Bathroom
798 ft2
Real Estate Centre
4th Street E /76 Ross Avenue
Lashburn, Saskatchewan
Welcome to 76 Ross Avenue in Lashburn, SK—a rare opportunity to own a spacious, family-friendly home set on five residential lots (0.69 acres) in a serene, park-like setting at the edge of town. Thoughtfully updated, the exterior features newer vinyl siding with eye-catching manufactured stone accents, updated shingles, and vinyl windows—all combining durability with timeless curb appeal. The large gravel driveway provides ample space for RV parking and includes plug-ins, while the beautifully landscaped yard offers mature trees, lush lilacs, a greenhouse, a garden, and a fenced area with a former pool ready to be revived for summer fun. Inside, the home delivers space and versatility with four main-floor bedrooms, two full bathrooms, and multiple living areas including a den, living room, and large family room. Stylish laminate and vinyl plank flooring and in-floor heating create a warm, inviting feel. Upstairs you’ll find a charming bedroom, a playroom, and a 2-piece bath—perfect for kids or guests. Two bright, fully renovated lower levels offer even more space and potential. The NE basement includes a walkout entrance, in-floor heat, a new boiler, updated electrical panel, and access to a cold room and the heated 28' x 28' garage. The SW basement provides a massive rec room, an additional bedroom, and plenty of storage. With incredible value, thoughtful, quality updates, generous space, and true character, this home is ready to grow with your family and offer years of comfort, fun, and functionality. (id:41462)
6 Bedroom
3 Bathroom
2,342 ft2
RE/MAX Of Lloydminster
43 Scenic Drive
Greenstreet, Saskatchewan
Welcome to this one-of-a-kind 3-bedroom, 2-bathroom loft-style home located in the heart of Green Street, Saskatchewan. Perfect for those who value space, versatility, and a touch of industrial charm, this property offers an incredible opportunity to live and work under one roof. Perched above a massive garage designed to accommodate a semi truck, the loft features a bright, open-concept layout with vinyl plank flooring throughout. The kitchen boasts upgraded cabinetry and sleek countertops, creating a modern and functional space for everyday living or entertaining. The spacious garage below includes a huge 14-foot overhead door, roughed-in plumbing for a sink and bathroom, and a mezzanine area – ideal for a workshop, business operations, storage, or even future expansion. Whether you're an entrepreneur in need of serious shop space, a hobbyist craving room to create, or simply looking for a unique home with income potential, this property delivers. Some highlights include 3 bedrooms, 2 full bathrooms in the loft, durable vinyl plank flooring throughout, upgraded kitchen with stylish finishes, 14 ft overhead door – fits a full semi, garage roughed in for plumbing + mezzanine, located on desirable Green Street in Saskatchewan. This is a rare find with unlimited potential. Book your private viewing today and explore the possibilities! Check out the 3D virtual tour! (id:41462)
3 Bedroom
3 Bathroom
2,416 ft2
Century 21 Drive
122 Spruce Road
Turtle Lake, Saskatchewan
Nestled in the serene enclave of Powm Beach on Turtle Lake, this custom-built masterpiece spanning over 4000 sq. ft. is a year-round sanctuary awaiting your presence. Situated on a coveted corner lot, this architectural gem boasts exquisite craftsmanship and attention to detail. The residence features three spacious bedrooms and three bathrooms, all adorned with in-floor heating for ultimate comfort. The interior exudes warmth and sophistication with exceptional millwork enhancing every corner while abundant natural light dances through each room. Step outside into your private courtyard oasis where tranquility reigns supreme. Discover amenities that elevate everyday living to an art form – from a custom Forno oven for culinary delights to a charming greenhouse(16’ x 40’) beckoning you to nurture nature's beauty. Three guest sheds(10’ x 10’) offer additional space for creativity or relaxation. Unique in its design and unparalleled in it's allure, this lakeside haven promises an extraordinary lifestyle where luxury meets tranquility amidst the enchanting backdrop of Turtle Lake's pristine waters. Just a short walk to the beach in summer or enjoy ice fishing in winter. Don’t miss out on exploring every detail through our immersive 3D virtual tour experience. This property is sold "as is, where is" without warranties or representations. Schedule "A" will form part of all offers. (id:41462)
3 Bedroom
3 Bathroom
4,257 ft2
Century 21 Drive
713 Beharrel Street
Oxbow, Saskatchewan
Public Remarks: Want to feel like you're living in the country but enjoy the luxuries of living in town? Here is your answer. This beautifully maintained character home is situated on three gorgeous mature private lots on the edge of town. The yard is immaculate and features four sheds and a large garden area. The deck wraps itself around the front of the house and has three separate sitting areas. The home has seen many recent renovations which include updated flooring on the main floor and a modern kitchen. The bay window in the living room has a great view of the large yard and garden. Priced to sell! (id:41462)
2 Bedroom
1 Bathroom
1,028 ft2
Performance Realty
808 Assiniboia Avenue
Stoughton, Saskatchewan
Looking for a great family home, come check out 808 Assiniboia Ave in Stoughton SK. This home offers 1216 sq.ft on the main level, the main level consists of the kitchen/dining room, living room, 3 bedrooms, 3 piece bathroom. The basement offers a living room, bonus room, bedroom, 4 pc bathroom, Utility room and a lot of storage rooms. The double attached garage is heated and insulated with room to have a work area, just behind the garage you will find the hot tub room. The backyard is a little oasis of it's own, with a large deck, flower beds and a little pond, natural gas fireboxes, natural gas bbq hookups at the front and back yards. (id:41462)
4 Bedroom
2 Bathroom
1,216 ft2
Performance Realty
116 1 Avenue W
Marsden, Saskatchewan
Welcome to this inviting 2-bedroom, 3-bath home in the quiet community of Marsden, SK. Thoughtfully updated, it offers both comfort and functionality. The spacious primary suite includes a private 3-piece ensuite, while the second bedroom features its own 2-piece ensuite—perfect for guests or family. An additional updated 4-piece bathroom adds convenience. The bright, modern kitchen boasts hardwood flooring with in-floor heat, abundant cabinet and countertop space, a central island, and included appliances. Patio doors off the dining area open to a fully fenced backyard, ideal for gatherings, gardening, or simply relaxing outdoors. The lower level is unfinished, providing plenty of potential to customize to your needs, while recent updates such as a newer furnace, hot water heater, windows, and siding ensure peace of mind. A paved driveway accommodates 2–3 vehicles with ease. This move-in ready property blends modern updates with future potential—an excellent opportunity in a welcoming small-town setting. (id:41462)
2 Bedroom
3 Bathroom
1,198 ft2
Century 21 Drive
312 Main Street
Maidstone, Saskatchewan
Welcome to this delightful 1092 sqft home located right on Main Street in the quaint community of Maidstone, Saskatchewan. Full of character and modern touches, this property is perfect for families, first-time buyers, or those looking to enjoy small-town living. The main floor offers a spacious living area with two cozy bedrooms, a well maintained bathroom, and the convenience of main-floor laundry and a mudroom. The kitchen is fully equipped with all appliances, making it move-in ready. Downstairs, the fully finished basement, completed in 2020, features a third bedroom and a second bathroom. There's also the option to add a fourth bedroom, making this home versatile for your needs. The exterior of the house was freshly painted, and a new roof adds to its curb appeal and peace of mind. The property includes a 14x24 detached garage and a large, landscaped backyard, offering plenty of space and privacy with mature shrubs and trees. This home combines modern amenities with the charm and warmth of a classic family residence. Don't miss out on this opportunity to own a piece of Maidstone! (id:41462)
3 Bedroom
2 Bathroom
1,092 ft2
Exp Realty (Lloyd)
201 3 Avenue E
Neilburg, Saskatchewan
Charming, updated, and full of potential—welcome to this 988 sq ft raised bungalow, ideally situated on a massive 10,000+ sq ft corner lot in the friendly community of Neilburg, SK. Located next to a beautiful park and just across from a local store, this home offers incredible convenience, space, and small-town charm. Originally built in 1985, the home has seen significant exterior upgrades including vinyl siding, vinyl windows, and a durable metal roof—all completed between 2010–2011—offering peace of mind for years to come. Inside, you’ll find a bright and spacious main floor with large windows, custom blinds, a generous kitchen, and a beautifully refreshed 4-piece bathroom featuring a tiled tub/shower. The layout includes 4 bedrooms (2 up, 2 down), 2 full bathrooms, and a large main floor mudroom/laundry area that adds both function and flexibility. The basement offers a ton of potential with oversized windows that let in natural light—ideal for comfortable family living. Additional features include central air conditioning, central vac, updated flooring in some areas, and a newer water heater (2020). And let’s not forget the community! Neilburg is a vibrant village that punches well above its weight—offering a K–12 school, health centre, grocery store, credit union, restaurants, salon, vet clinic, and a range of local businesses. With recreational facilities, a library, community hall, and strong local spirit, Neilburg is a place where neighbors know each other and families thrive. This is more than a house—it’s a home in a community you’ll love. Come see the value and opportunity for yourself! (id:41462)
4 Bedroom
2 Bathroom
988 ft2
RE/MAX Of Lloydminster
101 Main Street
Waseca, Saskatchewan
Tons of Potential and small town charm in the Heart of Waseca Sk! Set on four lots, this 1,594 sq. ft., 3-level split offers space, versatility, and room for your family and your lifestyle. Built in 1972 and updated over the years, it features a carpet-free main floor, 3 bedrooms upstairs, an updated main bath with newer vanity, lighting, tub, and surround, and expansive living and family rooms for comfortable everyday living. The shingles were replaced around 2018, and a newer furnace ensures efficiency. The septic system has a new pump (Feb 2025), and the property is tied into the Waseca water system. The converted garage space adds flexibility—ideal for a workshop, extra living area, or hobby, craft room. With its huge lot and inviting small-town charm, this property offers plenty of possibilities—big gardens, outdoor living spaces, future outbuildings, or simply room to enjoy the peace and quiet of rural life. Waseca is a family-friendly community only 30 minutes from Lloydminster with K–12 schooling, and full primary health services just 8 miles away in Maidstone. This is small-town living at its finest, and ready for your vision and personal touch. Reach out today! (id:41462)
3 Bedroom
2 Bathroom
1,594 ft2
RE/MAX Of Lloydminster
115 Deerland Road
Lac Des Iles, Saskatchewan
Hello from 115 Deerland Road! This stunning 2 storey home on Lac Des is a whole lot of executive lake living. Whether you're dreaming of hot summer days at the lake or cozy winter scenes, this four season Park Place home will be top of mind. Sitting on 2 lots (115-116) , the next owner will appreciate the space and parking available for vehicles and RVs. Natural wood throughout, including the custom pine kitchen and oversize pantry, cork flooring throughout. All appliances included with this sale, as is all the gorgeous furnishings. All five bedrooms come with wood frame beds and storage. A bathroom on each level. Four of the bedrooms are on the 2nd floor. This is a great feature for families with children on the same level as you! There's a massive great room with tall ceilings, a wood stove, formal dining taking you on to the back deck for outdoor eating or entertainment. So much to offer that it's hard to encompass the extras without seeing this home. On demand hot water, Water softener, rust removal system all for the property's own well. Heating sources are a forced air gas furnace, in-floor heat and the wood stove. The single tandem attached garage has in floor heat as well. Have a soak in the hot tub included with your purchase! For extra security and safety, the builder put in additional anchors into the foundation along with storm windows for extreme weather, should there be any. Central Vac and Central Air are more nice extras! Additional bonus… 2 slips in the dock system included!! Just a few steps away from the cabin! Turn key and ready for it's next family to make new memories and traditions! (id:41462)
5 Bedroom
2 Bathroom
2,300 ft2
Exp Realty (Lloyd)
1304 Sand Place
Brightsand Lake, Saskatchewan
Brightsand Lake Home located at Sand Place in Evergreen is home features a double insulated garage 24X24 and a Self contained 12x24 suite(consita) behind it with a full bathroom kitchenette, a bedroom, and a living room. The suit has its own septic tank and hot water tank The home features 3 bedrooms and and 2 bathroom the kitchen has a dining area flowing through o the living room with a wood burning fireplace,and electric heat. The 3 bedroom are all up stairs with a half bath and a cozy sitting area. There is also second living room on the main floor or you could make it a larger dining room. The 4 piece bathroom has a spot plumbed for a stackable washer and dryer. Basement is a full concrete 4FT high crawl space lots of storage and 600 gal water tanks to hold the water, sump pump and hot water are Outside is a large deck, a wood shed, no neighbours in the back, a well, and septic with the house. Only minutes from the beach. Come and check it out. (id:41462)
4 Bedroom
3 Bathroom
920 ft2
Exp Realty (Lloyd)
106 2 Street W
Waseca, Saskatchewan
Build in the Village of Waseca. House is sold 'As is" with no warranties or representation. Rebuild the house that is on the lot or build new. This lot is ready with all utilities (id:41462)
1 Bedroom
1 Bathroom
1,068 ft2
Exp Realty (Lloyd)



