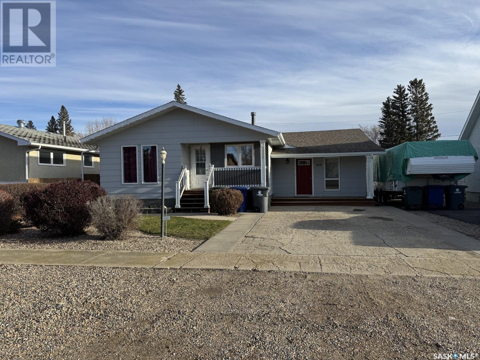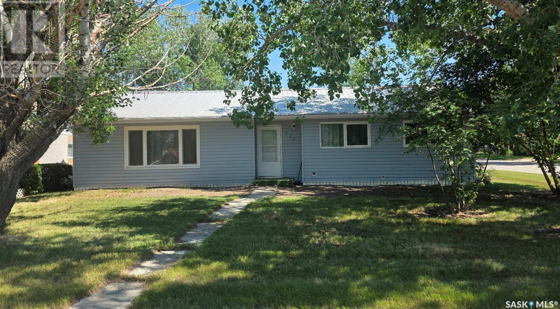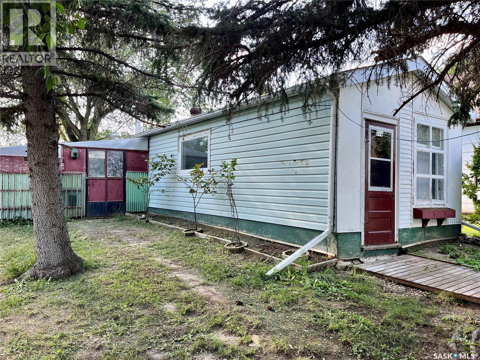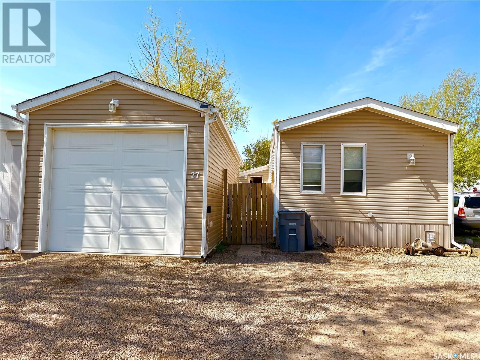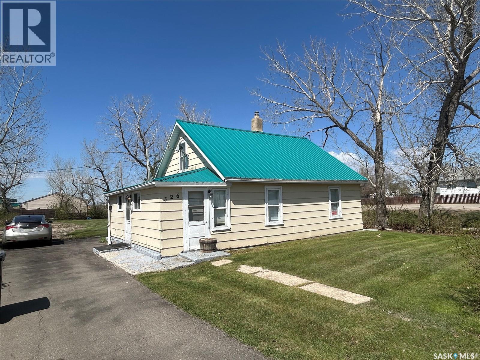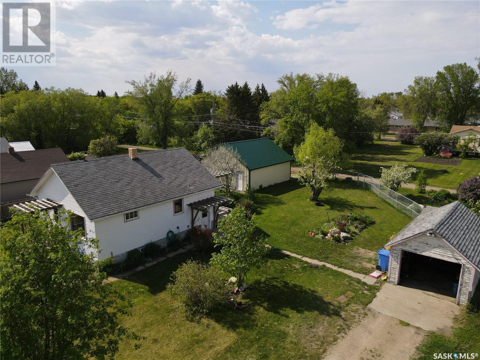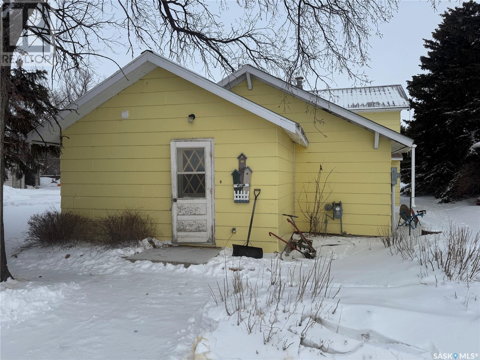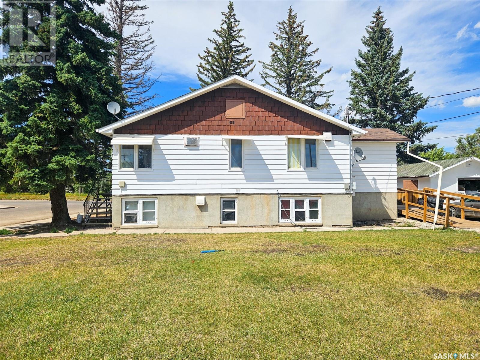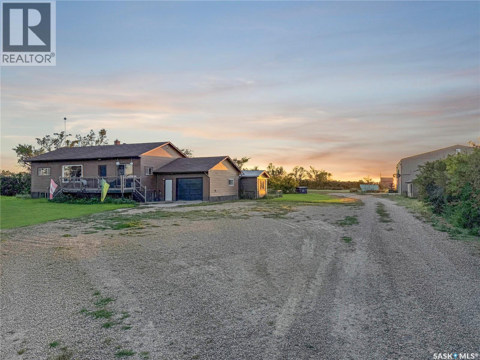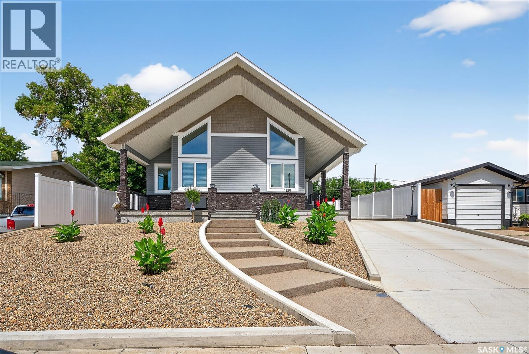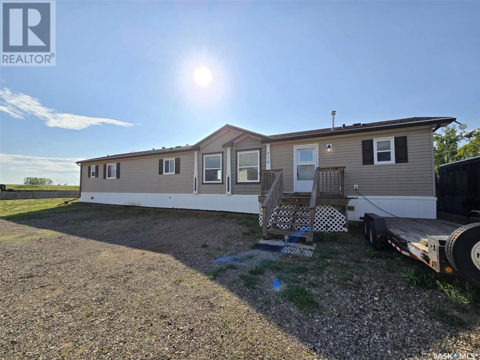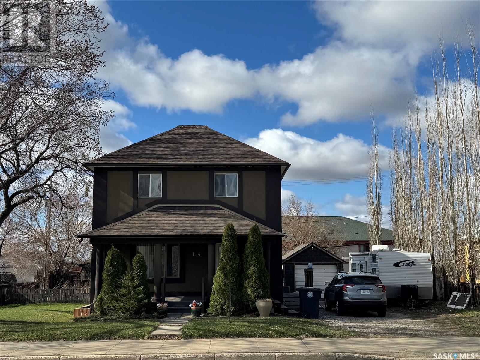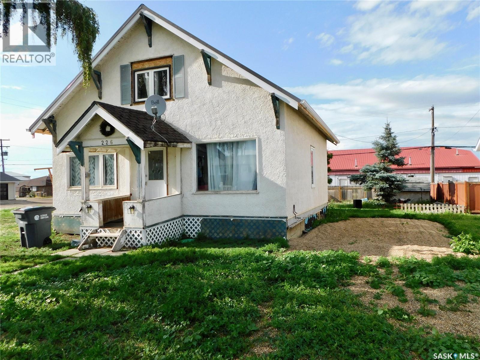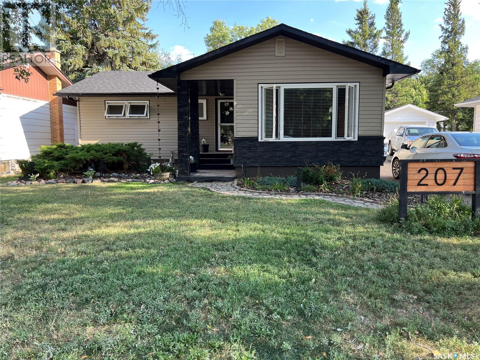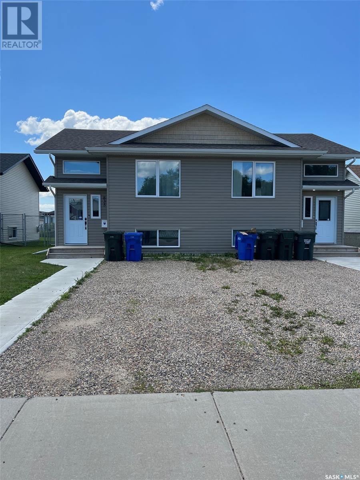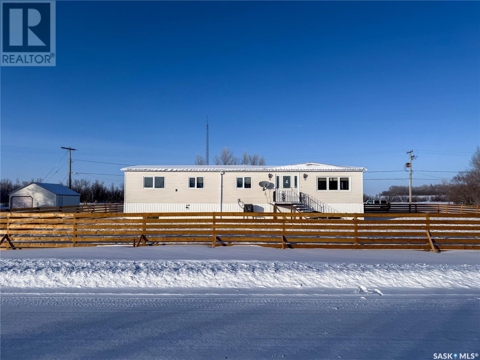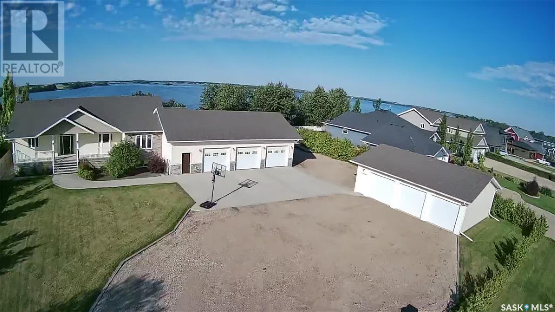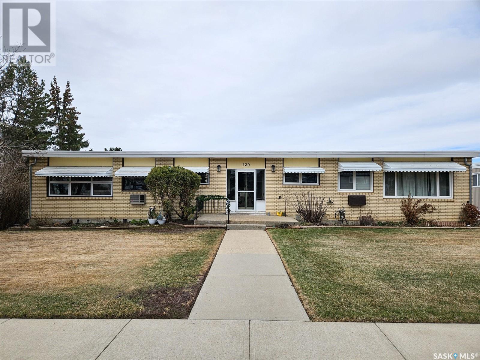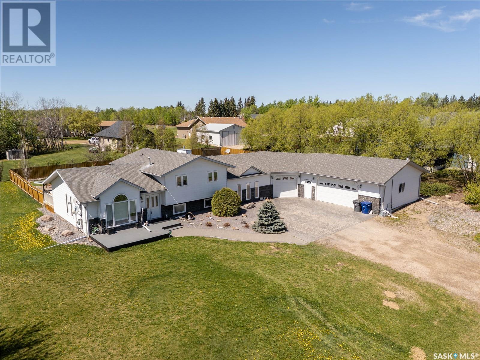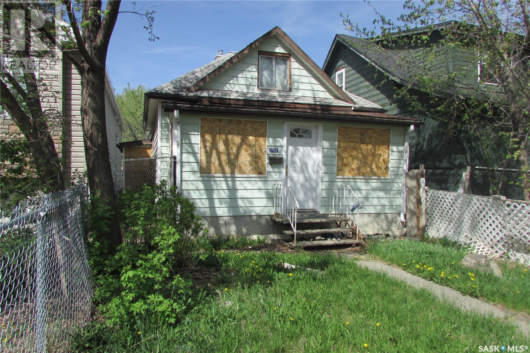Property Type
504 2nd Street W
Wilkie, Saskatchewan
New lower price on this beautifully updated 3 bedroom, 2 bathroom home in Wilkie with an amazing backyard! 1488 sq ft on the main level with a finished basement under the original house. Nice entry takes you into the large living room with a gas fireplace and garden doors leading to a nice deck and a backyard that you will fall in love with! A few steps up to the rest of the house, firstly the kitchen with lots of good quaility newer cabinets & countertops, a pantry, large closet, lunch counter & more, open to the large dining area. Down the hall is two nice sized bedrooms, a full updated bath and a large laundry/mud room with a door leading out to the deck and back yard. The basement features a natural gas fireplace in the family room, a good sized bedroom, nice 3 piece bathroom and a den/storage room. The gorgeous backyard is completely fenced and was professionally landscaped – featuring cobblestone patio & walkway, firepit/patio, shrubs, trees & perennials, no lawn to cut and a double car detached garage built in 2000 is 24 × 24 with new shingles in Oct 2020. This home is very well cared for and also features Central Air, Underground Sprinklers, drip system, Water softener, fridge, stove, washer, dryer, built-in dishwasher, microwave hood fan. Newer windows & exterior doors throughout. New windows in upstairs bedroom and kitchen in 2022. (id:41462)
3 Bedroom
2 Bathroom
1,488 ft2
Choice Realty Systems
323 Heward Street
Stoughton, Saskatchewan
Fantastic opportunity to own your own home, this beautiful home features 3 spacious bedrooms and a stylish, updated bathroom with sleek tile finishes. The modern kitchen will impress with its stunning design and functionality, with beautiful cabinets, backsplash and loads of counterspace. Fridge and stove were replaced in December 2024. The dining room is connected to the kitchen and perfect for entertaining. Newer flooring adds warmth and appeal. The spacious living room is a standout with its big windows, filling the room with sunlight and a cheery ambiance. There is also a fully enclosed sunroom to enjoy the summer months. The 2-car garage provides ample storage and convenience, the paved driveway provides off street parking. This is a great home, call today for more information or to book a showing! (id:41462)
3 Bedroom
1 Bathroom
1,388 ft2
Century 21 Hometown
214 2nd Street E
Lafleche, Saskatchewan
Affordable and close to Thomson Lake. Do you want to own your own home at an affordable price? Clean, cozy, good as a single suite with two lots total of 37.50 x 115 sq. ft. Or do you want to build your dream home, which is only about 10 minutes away from Thomson Lake? At this price, this project home has a lot of potential. The Seller has not lived in this house, so it is being sold “As-Is & Where-Is.” Seller says there is a propane water heater in the house that can stay. There is an actual water line from the town water line to the house. Town has to install the water line upon the request of the new owner. There is no furnace and no electrical panel in the house. If you are looking for a project home, you need to see this house. Don’t wait… book your private viewing today! (id:41462)
1 Bedroom
1 Bathroom
467 ft2
Global Direct Realty Inc.
960 Boundary Road
Lakeland Rm No. 521, Saskatchewan
Exceptional opportunity to acquire a meticulously designed bungalow nestled on 40 acres of lush, secluded landscape with a unique opportunity that includes potential revenue aspects. Included with the 1670 sq/ft residence that features a double attached and heated garage, is a 36' X 50' heated and plumbed custom boarding kennel as well as a 32' X 27' detached and heated shop offering endless opportunities and space. Stepping into the home, you're greeted with a showstopping great room. With a vaulted pine ceiling instantly grabbing your eye, the floor to ceiling windows top off the design with an abundance of natural light flowing through the main floor. Once in the living room area, a cozy woodburning fireplace with stone surround touches on the "home in the woods" feel. The kitchen is an entertainer's dream with hickory cabinets, granite countertops, a tiered island and a large pantry ensuring enough storage for large families. There are 3 bedrooms on the main floor and 2 bathrooms including the primary suite with vaulted ceilings that includes a 5 piece ensuite and access to the oversized 60 foot deck with stunning views. The unfinished basement presents a canvas for customization, offering the potential for a recreational area, three additional bedrooms and a 3rd bathroom. Additional notable features include A/C, sump pump, R/O system, air to air exchanger, N/G hot water heater (2020), 2 stage septic, well, plus 2 sheds and a greenhouse. Located minutes from Christopher Lake, this property epitomizes luxury, opportunity and exclusive rural living in a quiet area full of wildlife. (id:41462)
6 Bedroom
2 Bathroom
1,670 ft2
Coldwell Banker Signature
27 Prairie Sun Court
Swift Current, Saskatchewan
Tired of renting and ready to invest in your future? This mobile home presents a solid opportunity to start building equity. With 1440 sq/ft of living space, this home features a motivated seller and offers a QUICK possession, making it a suitable choice for first-time buyers or families. Inside, you'll find a spacious open concept kitchen, dining, and living room area, ideal for entertaining or family gatherings. The kitchen includes a newer stainless steel fridge, enhancing the overall appeal. The layout also includes 2 bedrooms and 2 baths, along with a sizable addition that can serve as a third bedroom or family room. One of the standout features of this property is the garage (2015). Measuring 13 x 32, it’s perfect for the handyman or car enthusiast. The garage is fully insulated, with plywood walls and an attic, and includes an electric heater for year-round comfort. It’s an excellent space for working on projects or storing your vehicles. The large covered sun porch provides a nice spot to enjoy your morning coffee or entertain guests. The fully fenced yard offers ample space for kids and pets to play, and you can unwind in the evenings around the firepit. Additional updates include vinyl siding, insulated skirting, eaves troughs, fascia, and some vinyl plank flooring. A BRAND NEW furnace was installed in January 2025, and a window air conditioner is also included. Fresh paint to Primary bedroom, bath and living room June 2025. Lot rent of $468/month covers sewer, water, garbage, and snow removal, making this an affordable option for those looking to move away from renting. (id:41462)
2 Bedroom
2 Bathroom
1,440 ft2
Exp Realty
326 Taylor Street
Bienfait, Saskatchewan
Here is a fantastic SOLID Home and it is very affordable. Location is exceptional in that it is 1 block from the Bienfait Weldon School and a few blocks away from main street, library etc. The extra large yard is fenced and contains majestic mature trees, double swinging back gates, a large gravel covered RV parking spot along with RV plug and a wonderful Paved driveway. Entering into the side porch, you'll be greeted with a very sizeable space for storage, washer/dryer hook-up and the 4 piece bathroom. This leads to a white/bright kitchen, and located just off this area is the Primary bedroom (loads of closet space). The front of the house has a formal dining room with a comfortable sitting room. (Hard Wood floors on a majority of the main area.) The upper level contains a large space that could be used for an office space, play area or simply storage. The 2nd bedroom is on the upper level as well. The basement has the utility works, furnace and water heater (only a few years old). Call for your viewing appointment today. Note: 1 shed only will remain with the property. (id:41462)
2 Bedroom
1 Bathroom
1,128 ft2
Royal LePage Dream Realty
7 Park Street
Yarbo, Saskatchewan
This little 2 bd/1 bath beauty might be perfect if you're working at the mine and would prefer an inexpensive little house near work instead of paying rent somewhere. The house has just been vacated, and the seller is motivated to pass the torch to someone else right away, if not sooner. It has a fully finished basement, including a 4 piece bathroom with ceramic tiles, and a jet tub to soothe those aching bones after work. The kitchen has a built in convection oven and built in stove top. You can take the house furnished or unfurnished, your call, and the owner will even throw in the lawn mower. The furnace and water heater are 2016. There is even a 12'x16' insulated shed with it's own electrical panel and lighting! Stop paying rent! The owner is ready to consider all fair offers. This little beauty waits on the west edge of Yarbo near the corner of Walker Ave. and Park St. (id:41462)
2 Bedroom
1 Bathroom
591 ft2
RE/MAX Revolution Realty
121 Bush Avenue
Canora, Saskatchewan
IT'S A "MANCAVE" FROM THE INSIDE OUT.... A COZY AND AFFORDABLE HOME IN CANORA SASK THAT IS PERFECTLY SUITABE FOR A YOUNG MAN OR BACHELOR! Featured a 24 x 26 metal clad shop fully insulated and heated with natural gas! This property is quite the "Hidden Gem" boasting 4 lots and measuring 100' x 125' in total. It is quite the large chunk of property and why not enjoy this summer in the comfort of a beautiful multi-level deck with a pergola, surrounded by a lush backyard of various fruit trees, perennials, and garden. The backyard is also partially fenced and also provides a storage shed as well as the convenience of back alley access and RV parking. This 720 square foot home was built in 1944 and boasts a solid concrete foundation and very functional layout. Upon entry, the superb workmanship of ceramic tile flooring with a spiral staircase leads you upwards to the open concept kitchen. This property is near to completion and has undergone substantial renovations! Remaining unfinished this fine property could be a great fit for a handyman that can appreciate the vision and take it to completion. Many recent upgrades within the last year and the recent years provide much value within. Some recent upgrades include HE furnace, water heater, flooring, painted interior, wall paneling, some updated windows, doors, and appliances are included. Also featured is a fully renovated 3 piece bathroom boasting more ceramic tile, a pedestal sink, and a corner jetted tub. The partially finished basement consists of a large renovated bedroom, cold storage room, laundry area/utility, and roughed in plumbing ready to fit in a second bathroom. Taxes are affordable $2009 /year and Canora is connected to an exceptional water system which has noted to be second to none!...One must view to appreciate the value and vision within. Do not hesitate to call for more information or to schedule a viewing. (id:41462)
1 Bedroom
1 Bathroom
720 ft2
RE/MAX Bridge City Realty
319 Flynn Manor
Saskatoon, Saskatchewan
Please note that images are concepts only as this home is not built yet. Lexis Homes is re-creating their popular Eclipse floor plan on this extra wide walkout lot in Rosewood. All rooms are generously sized in this 2490 sq ft floor plan. 12-foot-high ceilings in the living room. Designer kitchen with walk through pantry. Wet bar located beside the dining room. Main floor office. Functional mudroom that looks fantastic. Large rear deck that is partially covered. The 2nd floor features a bonus room and 3 bedrooms. The primary bedroom is stunning with its bold colours and accents. The ensuite is amazing with a large shower and free-standing bathtub. Upgraded insulation in the walls for a more comfortable and energy efficient home. The triple garage also features a bonus space for storage or a workshop area. Don’t miss this incredible opportunity to own a premium home in a highly sought-after location on the park and near schools! Alternate exterior options are available for this home. Lexis Homes offers the flexibility to create an alternate floor plan tailored to your unique design preferences on this available lot. (id:41462)
3 Bedroom
3 Bathroom
2,490 ft2
RE/MAX Saskatoon
. Railway Avenue
Gladmar, Saskatchewan
Charming 4-bedroom, 2-bathroom split-level home will make an excellent family home, with metal roof, and plenty of room for the kids to run and play in the yard. The double car garage is insulated, perfect for storage, or working on projects. Enjoy the convenience of a greenhouse, ideal for green thumbs and those who love growing their own plants. Inside you will find a spacious living room, connected to the kitchen and dining room. There is bedroom on the main floor with conveniently placed laundry and storage room. There is two bedrooms with a 2-pc bathroom connected to one of the bedrooms. The third level offers a den that is currently used as a bedroom and access to a second bedroom. There is a good-size family room finishing off the living areas, making it perfect for families or those who appreciate a little extra room. This home is situated on a huge lot on the outskirts of the quiet community of Gladmar, very close to the US border. There is a K – Grade 12 school for town and surrounding areas, grocery store with gas and post office. Contact an agent for more details today and schedule a viewing! (id:41462)
5 Bedroom
2 Bathroom
1,582 ft2
Century 21 Hometown
3 4th Avenue Se
Swift Current, Saskatchewan
Opportunity awaits! Whether starting out or adding to your portfolio, this property has a lot of potential. Tenants will love the location as it is within walking distance to a grocery store, Riverside park, disc golf, walking paths, tennis courts, pickle ball courts and volleyball courts. Each unit features two bedrooms, plenty of natural light and additional storage. One of the units has had recent updates, including paint, flooring and a remodel of the bathroom. The property has coin operated laundry facilities. The garage provides additional income and is currently rented out. If you are looking for a property to hold long term with room to increase rents this is your place! Or live in 1 unit and have the other 3 suites pay your mortgage! (id:41462)
8 Bedroom
4 Bathroom
1,756 ft2
Royal LePage Formula 1
Rhineland Acreage
Swift Current Rm No. 137, Saskatchewan
Discover an exceptional acreage just 15 minutes from Swift Current, nestled within the charming village of Rhineland. This expansive property boasts over 20 acres, providing ample space for both relaxation and recreation. A newly constructed shop will undoubtedly capture your attention, featuring three-phase power with a 400 amp service, overhead gas heaters, a small office space, a bathroom, a closet, a mezzanine, and a generous workspace—perfect for various projects. The residence offers 1,269 square feet of thoughtfully designed living space, enhanced by numerous recent updates, including vinyl siding, an updated front deck, and improved flooring, kitchen, and bathroom areas. The main floor features two well-appointed bedrooms, a dedicated laundry area, and a four-piece bathroom, along with a semi-open concept living room, dining area, and kitchen that benefits from an abundance of natural light. The basement expands your living options with a recreation room, three additional bedrooms, locked storage, a utility room, and a partially finished bathroom. A single attached garage provides convenient access from both the exterior and the basement, ensuring ease of movement throughout the property. This idyllic setting offers the perfect blend of country living, a mature yard, and a remarkable shop, all while maintaining proximity to essential amenities. Experience the tranquillity and spaciousness of this exceptional property. Schedule your personal viewing or request further information to explore the possibilities this acreage has to offer. (id:41462)
6 Bedroom
2 Bathroom
1,287 ft2
RE/MAX Of Swift Current
1130 Stadacona Street W
Moose Jaw, Saskatchewan
Looking for a stunning custom built home? This beautiful home was finished in 2023 boasting almost 1,500 sq.ft. with 3 beds and 3 baths, an elevator and a whole home backup generator and should be at the top of your list! This home showcases excellent curb appeal and is sure to impress by the sheer size of it! The xeriscape front yard will be a hit with a stunning covered front porch, curved concrete staircase and concrete driveway. Heading inside you will immediately be in awe of the huge vaulted ceilings! The massive open concept living space boasts tons of windows giving lots of natural light, an electric fireplace, dining area and a dry bar. The kitchen which is directly behind this opens up to the living room with a large quartz eat-up island in between. The kitchen has lots of cabinets, a large walk-in pantry, stainless steel appliance package, microwave drawer, as well as a full double oven. The living space is sure to be any entertainer's dream! Next we find the stunning primary suite - complete with a large bedroom showcasing patio doors to the backyard. The large walk-in closet boasts a second laundry room! The 5 piece ensuite is sure to make you feel at home - from the stunning soaker tub to the custom walk-in shower with rainfall shower head! Finishing off the main floor we have a 2 piece bathroom and the elevator that leads you to the basement. The ICF basement showcases 9' ceilings and large windows. The huge family room gives you lots of space as well as boasting a built-in wet bar. Down the hall we find two good size bedrooms and a spacious 4 piece bathroom. There is also the second laundry room, utility room, 3 storage rooms and the basement elevator access. Outside we have a fully fenced backyard with 6' vinyl, crushed rock, a shed and space for the garage. Power, water and sewer are already run out to garage space. If you are looking for easy living this could be just the place! Reach out today to book a showing! (id:41462)
3 Bedroom
3 Bathroom
1,494 ft2
Royal LePage Next Level
219 11 Highway
Chamberlain, Saskatchewan
Looking for modern and easy living in the bustling town of Chamberlain? This 2012 modular home boasts 3 beds / 2 baths and more than 1,500 sq.ft.. This home is situated on a huge corner lot which is 3 separate lots (78' x 130') giving you lots of space for both parking and a large backyard! Coming inside you are greeted by a nice size foyer with a coat closet. You then enter the spacious living space - complete with vaulted ceilings! The open concept living, dining and kitchen are sure to be the heart of the home! The kitchen boasts lots of cabinets / counter space, a walk-in pantry, an island and a stainless steel appliance package. Off the kitchen we find a mudroom complete with laundry setup and access to your backyard. At one end of the home we find a massive primary suite with a walk-in closet and a huge 4 piece ensuite boasting a huge corner soaker tub! This primary suite is hard to compare! At the other end of the home we have 2 more good sized bedrooms along with a 4 piece bathroom. The backyard is fully fenced, features a deck and patio - the perfect place for pets and kids to hang out! The bustling town of Chamberlain is located right along Highway #11 between Saskatoon and Regina - located about 30 minutes from Moose Jaw and 50 minutes from Regina. Reach out today to book a showing! (id:41462)
3 Bedroom
2 Bathroom
1,520 ft2
Royal LePage Next Level
114 2nd Avenue W
Biggar, Saskatchewan
Step into this warm and inviting home, where charm and comfort come together. A beautiful open veranda spans the front, creating the perfect space to relax and take in the surroundings. Situated on a spacious lot, the partially fenced yard offers plenty of room to enjoy the outdoors, complete with a pergola for shaded lounging and a deck off the den that overlooks the backyard. Inside, the spacious front foyer greets you and leads into the home, with easy access to the staircase heading upstairs. The heart of the home is the kitchen—perfectly situated for gathering and everyday living. Adjacent to the kitchen, the dining room offers side door access to the outdoors, while the cozy living room provides a comfortable retreat. A main-floor 3-piece bathroom adds convenience, and a versatile den at the back of the home features patio doors leading to the backyard and deck. Upstairs, four bedrooms provide ample space for family and guests, with two featuring an adjoining door for added flexibility. A 3-piece bathroom on this level also includes the washer and dryer for easy access. The basement remains unfinished, providing plenty of storage space, while the back addition features a crawl space. To top it off, this home includes air conditioning, ensuring comfort throughout the seasons. Completing the property is a single detached garage, providing parking and additional storage. This home is a wonderful blend of character, functionality, and outdoor enjoyment—ready to welcome its next owners! (id:41462)
4 Bedroom
2 Bathroom
1,624 ft2
RE/MAX Shoreline Realty
226 2nd Avenue W
Assiniboia, Saskatchewan
Location and some updates at 226 -2nd Avenue West Assiniboia, Saskatchewan. This property has four bedrooms two dens and 1 bathroom. The 2nd bathroom is not completed but has the toilet, the vanity installed and the base shower is available. Some of the updates are: high efficient furnace (2021), a new electrical panel (2021) (100 amps), the seller said that the sewer line inside the house was done when the foundation was done and some new light fixtures. One side window in the living room and one of the bedroom windows are updated The two vacant lots adjacent to this property are not included in the sale. The seller will remove it from the title at the seller’s cost. The seller said that the blueprint for the garage is included in the sale. Also included is the attached electric fireplace 60” X 20”. This property is being sold in an “AS IS” condition, so there are no guarantees nor warranties. The two dens have the potential to be converted into two bedrooms and also the potential to have bathrooms on every level. This property is close to the New Sports Complex, the new DQ and other local amenities. Don’t wait, book your private viewing today! (id:41462)
4 Bedroom
1 Bathroom
884 ft2
Global Direct Realty Inc.
207 Dominion Road
Assiniboia, Saskatchewan
This is it, the home you have been possibly waiting for!! This bungalow in Assiniboia is situated in an ideal area which backs onto green space, close to schools, pools and downtown. You can tell that a lot of time and craftsmanship went into the home from the custom made kitchen cabinets, new subfloor and LVP, moveable island with built in drawers, spice rack and garbage bin, all new windows, new doors, custom blinds for the living room and dining room, new closet doors in bedrooms, remodeled bathrooms and so much more. Then we get to the basement and more WOW, from the custom made fireplace and cabinets, floating sub floor and vinyl flooring, built in pantry, renovated bathroom, almost all new windows, blow in insulation, built in laundry station, custom made bar and again so much more. Then we get to the outside of the home and well it doesn't stop out here from new asphalt shingles, replaced sewer line, new vinyl siding with faux rock features, soffit, facia and eaves, covered composite deck with natural gas BBQ line, firepit and endless landscaping upgrades you get the overall feeling of the care and dedication put forward on the entire property. Don't hesitate on booking your own private viewing. (id:41462)
3 Bedroom
2 Bathroom
1,204 ft2
Royal LePage® Landmart
833 & 835 5th Street E
Prince Albert, Saskatchewan
Great 3 bedroom duplex with 1 1/2 baths. Open concept living area. Lot of cabinets and kitchen island. this unit is only 5 years old and in excellent shape. West unit is duplicate to east just a reversed layout.24 by 30 foot insulated detached garage serves each unit and has dividing wall. Each garage unit has hanging electric heat. Back yards have chain link fencing with wood fence between units for privacy. Tenants for each unit now pay $1760 per month, plus heat, power and water. Tenants are on a month to month lease. (id:41462)
3 Bedroom
2 Bathroom
1,250 ft2
Century 21 Fusion
201 - 203 4th Avenue
Climax, Saskatchewan
Welcome to 201-203 4th Avenue in Climax, SK! This 1,421 sq. ft. double-wide modular home sits on two generous lots totaling 12,196 sq. ft., offering plenty of space inside and out. With a partially developed basement including a roughed-in bathroom, 3 bedrooms, and 2 main floor bathrooms, this home is bursting with potential and ready for its next chapter! (New water heater 2025) Step inside and be greeted by tons of natural light flowing through a unique and thoughtful layout. The kitchen gives you two dining options—a formal dining nook off the kitchen and living room or a spacious dining area that leads to the bedrooms, laundry room, porch & basement. The galley style kitchen offers ample cupboard space with a built-in oven. The spacious master suite is a true retreat, complete with a make-up station, 3-piece ensuite, and a good-sized closet. Two more bright, comfortable bedrooms and a 4-piece bath round out the main floor. The partially finished basement(new 2021) is where the possibilities really shine! It’s insulated with 1.5” Durafoam and already has a bedroom and roughed-in bathroom, plus a cold room for storage—perfect for your canned goods and garden harvests. The modular home has been secured to the basement, making it a permanent structure you can truly settle into. Outside, the perks keep coming! There’s a 28.5 x 30.5 garage, plenty of parking space, a new fence (2024) around the home, and a 15 x 10 deck—ideal for enjoying SK’s unbeatable morning sunrises over a cup of coffee. Plus, with no neighbors to the north, you’ll enjoy extra privacy and wide-open views. Living in Climax means becoming part of a tight-knit farming community where life moves at just the right pace. You’re just down the road from Frontier, home to the famous Honey Bee Manufacturing, and surrounded by big skies, rolling fields, and some of the most stunning sunsets you’ll ever see. If you’re dreaming of small-town living with room to grow and a home full of potential, this is it! (id:41462)
4 Bedroom
2 Bathroom
1,421 ft2
Exp Realty
26 Pape Drive
Humboldt Rm No. 370, Saskatchewan
Welcome to a beautiful lakefront property – located at 26 Pape Drive – only a short commute to the city of Humboldt. Upon entry you will be met with a wall of windows from the living room overlooking the lake and front yard. The kitchen has a walk in pantry, quartz island and an abundance of counter space and cupboards. The open concept kitchen dining room provides a perfect place for family and friends to meet. Garden doors provide direct access off the dining room to the deck and well manicured yard. The main floor is complete with a large primary bedroom, with large walk in closet and 4 piece oversized ensuite. The remainder of the main floor features a spacious office with loads of storage, a laundry room again with ample storage, a large bedroom with walk in closet, a 4 piece bathroom and a large mudroom/storage room with direct access to the heated garage complete this main floor. The basement features 3 oversized bedrooms, 2 with walk in closets, a 4 piece bath, a family room, a large utility/storage room, a rec room as well as a second home office. This property located on 2 lots has a large front verandah as well as a back deck, to enjoy both sunrise and sunset. There is a large concrete pad as well as a pergola with extra seating. The yard features apple trees, a large garden space, large green space as well as a 3 car attached, 3 car detached and a 20 x 20 storage shed. There is lake access from the yard through an oversized alley to a perfect location for a dock. The property is heated by a natural gas boiler system, septic tank (approximately 3000 gallons) and is fed by public water line, central air and central vac are included. Please call your agent to come view this amazing property. All measurements to be verified by the Buyers. (id:41462)
5 Bedroom
3 Bathroom
1,932 ft2
RE/MAX Saskatoon - Humboldt
8 320 13th Avenue Ne
Swift Current, Saskatchewan
Welcome to this exceptional ground-floor condo that offers the privacy and convenience of a separate entrance—no stairs, no hassle! Perfectly designed for easy living, this unit comes with its own in-suite laundry, a dedicated parking stall, and a separate storage area located just steps away. The condo fees provide outstanding value, covering cable, heat, sewer, water, lawn care, snow removal, common area maintenance, external building maintenance, insurance (common), and a well-managed reserve fund—truly a worry-free lifestyle! Enjoy the added benefit of a guest suite in the building, perfect for hosting family and friends. Whether you’re a first-time buyer, downsizing, or looking for a fantastic investment, this unit checks all the boxes. Don't miss out on this rare opportunity—schedule your private showing today! (id:41462)
1 Bedroom
1 Bathroom
840 ft2
Royal LePage Formula 1
408 1st Avenue
Buchanan, Saskatchewan
PRICED TO SELL... A cute and cozy 2 bedroom bungalow located in Buchanan Sk. situated directly across the back alley from the Buchanan Co-op grocery store. This is a fine opportunity on a "Handy Man's Special" fixer upper..... The property is currently heated, vacant and all utilities are currently on that one could move right in.... The basement requires foundation repair as there are significate separating and cracking within the block foundation of the property. Recent upgrades include a metal roof, painted exterior, flooring and bathroom vanity. The main floor of the property consists of a very functional layout; eat in kitchen, living room, 2 spacious bedrooms and a 4 piece bath. The basement is wide open and consists of the laundry and mechanical area. Taxes; $1100/year, and adequate 100 amp electrical. Call for more information or to schedule a viewing. (id:41462)
2 Bedroom
1 Bathroom
720 ft2
RE/MAX Bridge City Realty
209 1st Street W
Pierceland, Saskatchewan
With over 3000sqft of living space, a three car garage and an oversized corner lot, massive is the word to describe this stunning property. As you walk up the stamped concrete pathway and enter the house, you are greeted by an expansive open-concept living room and kitchen. The space is bathed in natural light thanks to the numerous windows that are equipped with Hunter Douglas blinds. The kitchen is a chef's dream, featuring beautiful countertops, a large granite island perfect for meal prep or casual dining and patio doors that open up to a covered deck and to the spacious fenced backyard—ideal for outdoor entertaining or simply enjoying the fresh air. Upstairs, you'll find three generously sized bedrooms, each equipped with custom closet inserts to maximize storage and organization. The primary bedroom offers a private oasis, boasting a 3-piece ensuite complete with a floor-to-ceiling tile shower, adding a touch of luxury to your daily routine. Descending to the lower level, you’ll discover a huge additional bedroom with a fireplaced, a well-appointed 3-piece bathroom with a functional laundry room and a versatile open living area that can serve as a playroom, home gym, or extra storage space. One of the unique features of this home is the previous garage, which has been transformed into a huge family room. This space is accessible by a few stairs on the other side of the house, making it an excellent spot for movie nights, family gatherings, or even a game room. From this family room, you can access your 3-car attached garage, which is spacious enough to accommodate all your vehicles and still have room for your toys and hobbies. Brand new shingles were installed in June of 2025 (id:41462)
4 Bedroom
3 Bathroom
1,860 ft2
Coldwell Banker Signature
1712 Toronto Street
Regina, Saskatchewan
3 bedroom home located close to downtown and easy access to East Regina. Would make a great rental. There is a partially fenced yard and single detached garage. (id:41462)
3 Bedroom
1 Bathroom
595 ft2
Century 21 Dome Realty Inc.



