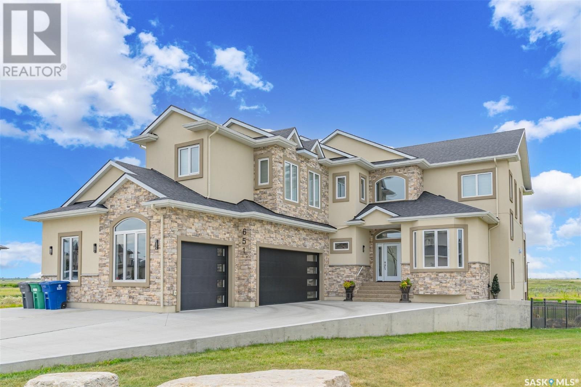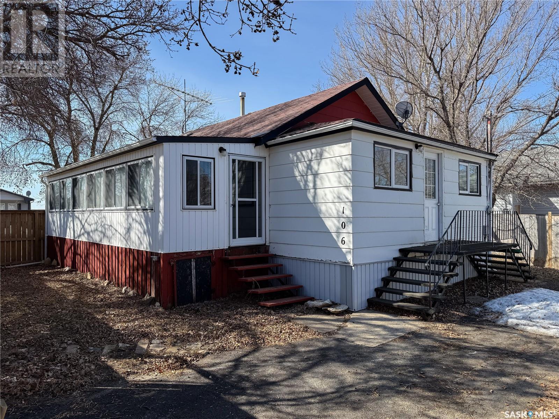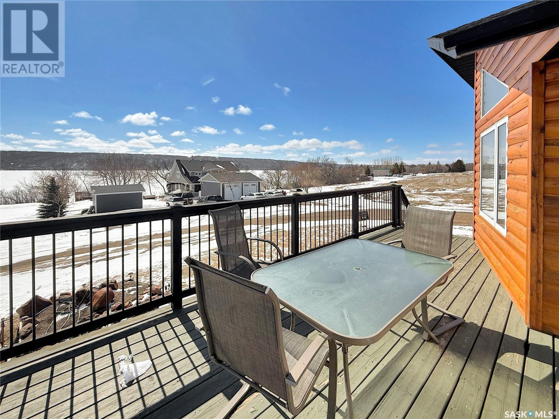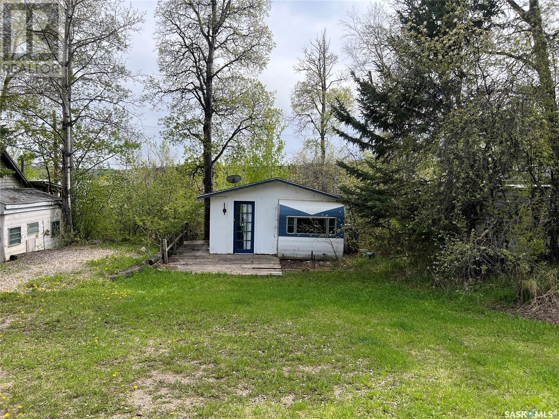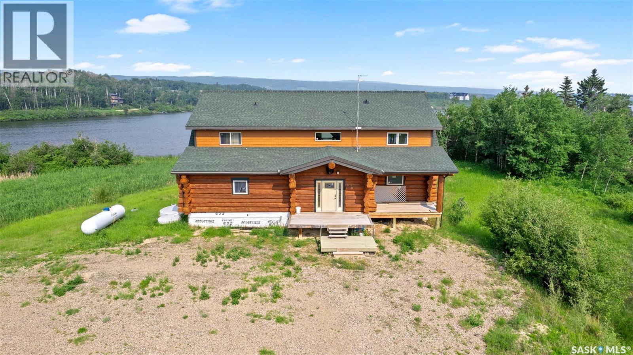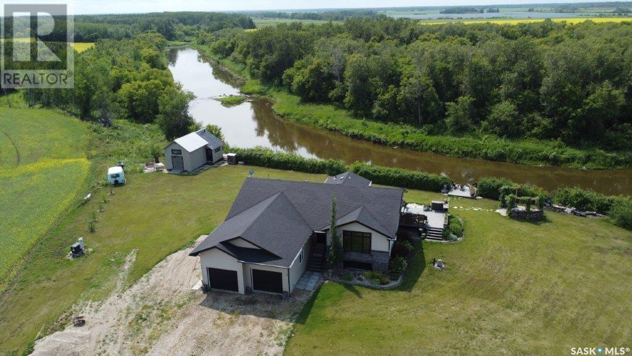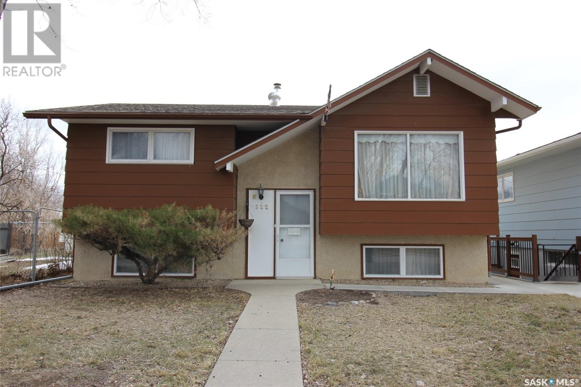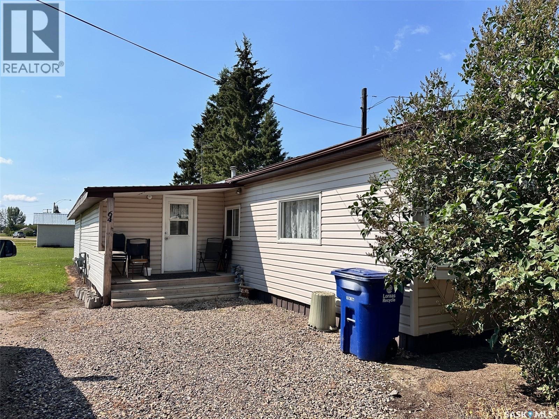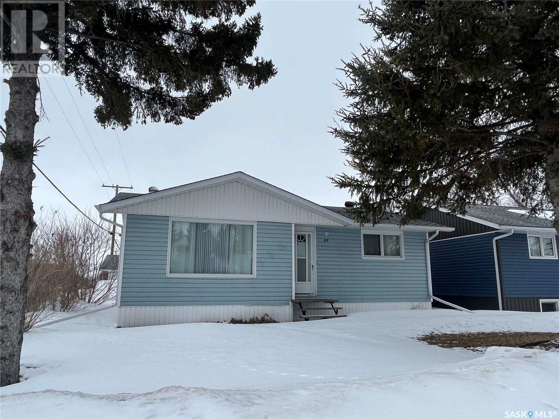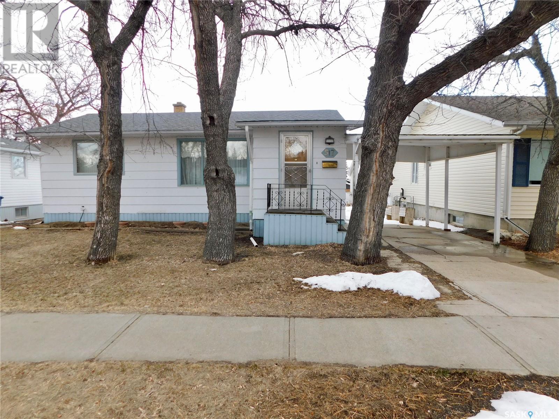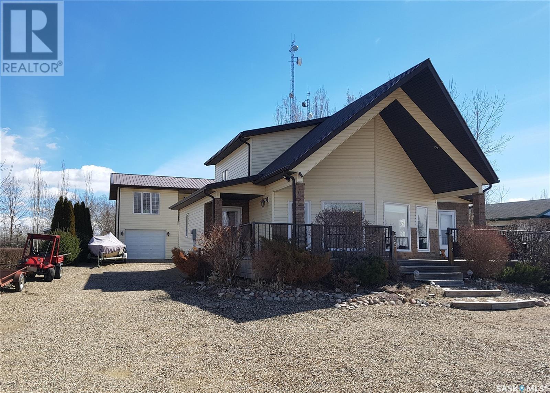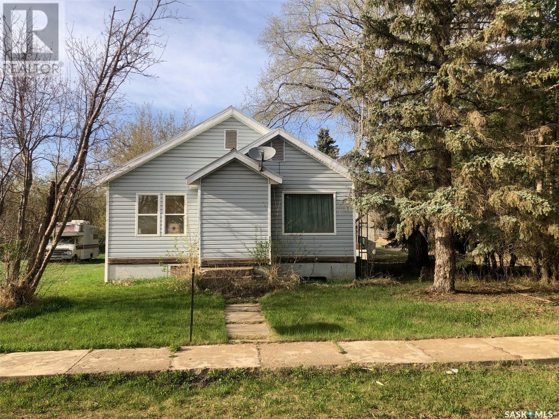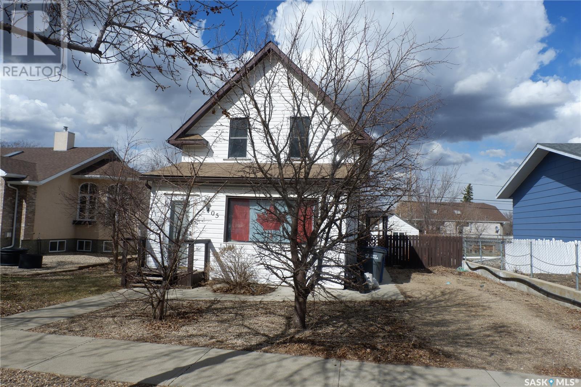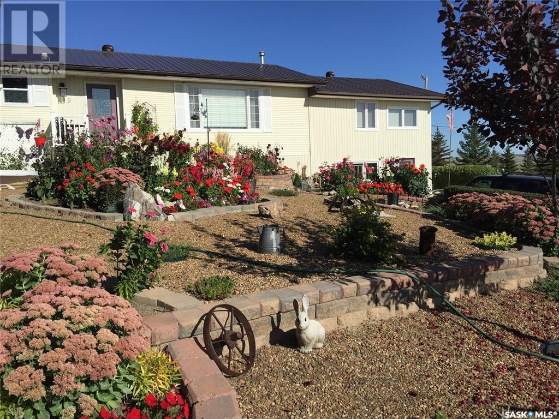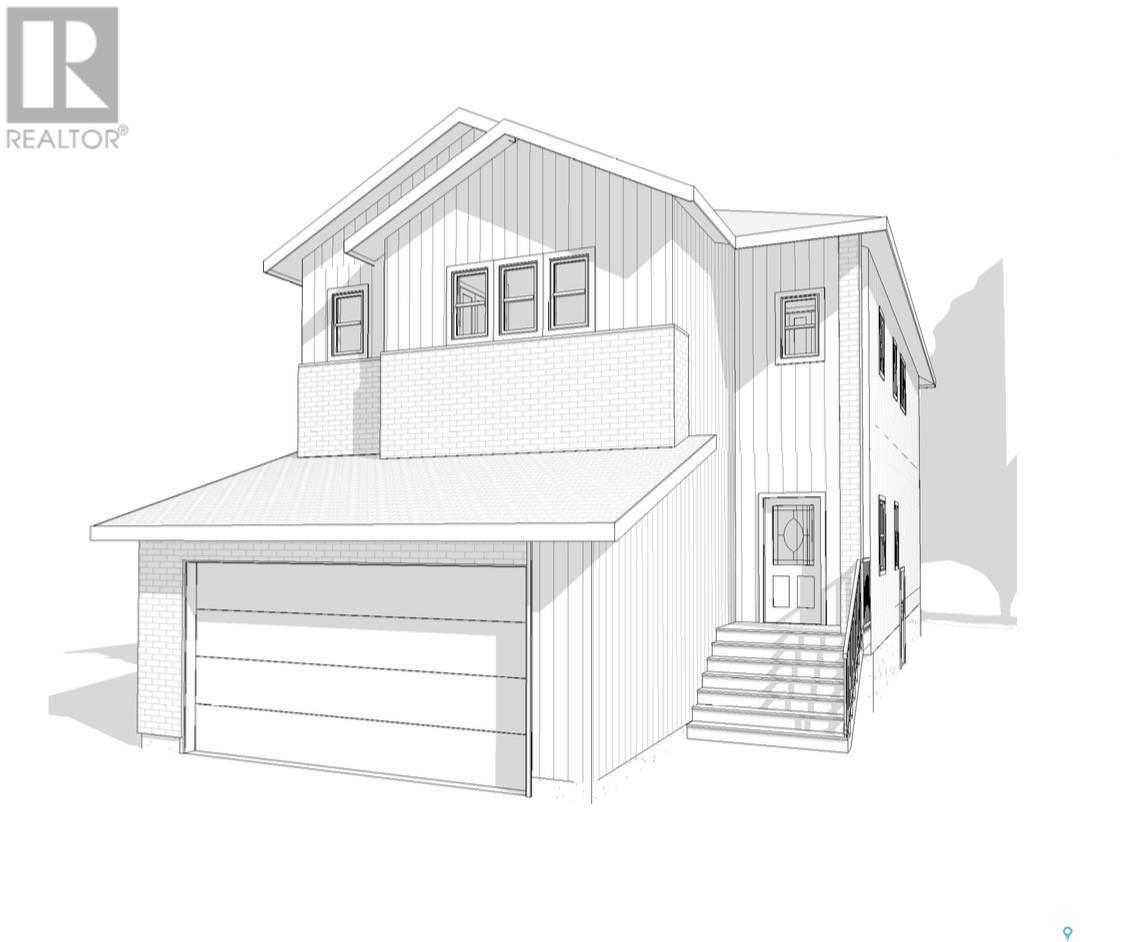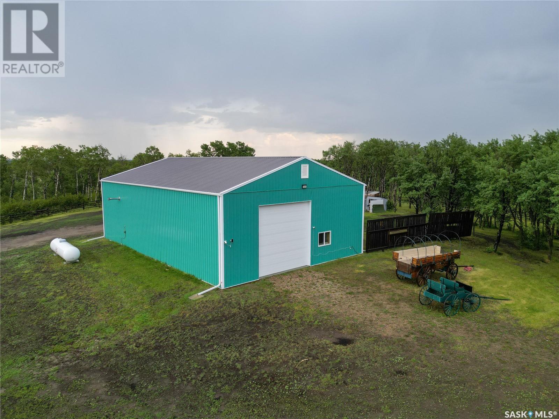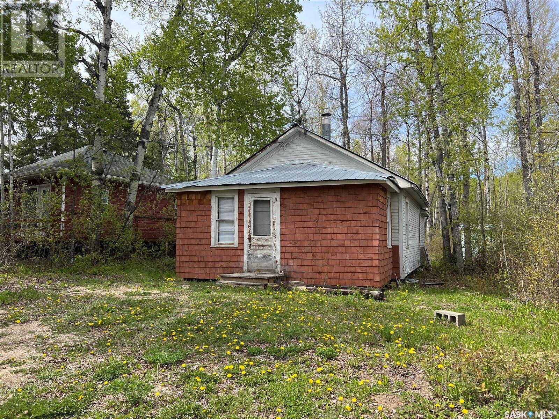Property Type
651 Bolstad Turn
Saskatoon, Saskatchewan
An exquisite 2 story walkout home nestled in beautiful surroundings of the Meewasin Northeast Swale. This home sits in a tranquil setting, enveloped by the sights, sounds and scents of nature. Entering you're greeted by grand and inviting spaces, warmed by natural gas fireplaces and a multitude of windows that capture light and stunning views. The kitchen is a perfect blend of style and functionality, featuring a 10 foot island, quartz counters & backsplashes, ideal for family and entertaining. Equipped with professional-grade appliances like a sub-zero refrigerator, gas range and others, the kitchen caters to all your culinary needs. The walk through pantry provides ample storage, leading to a boot room with direct garage access. The main floor also includes an office, laundry room and a two-piece bathroom. A custom garage extends your living space, complete with an epoxy floor coating, in-floor heating and room for vehicles, storage and more. Step out onto the expansive 460 square foot deck for outdoor dining, relaxation and enjoying mesmerizing sunsets. Upstairs, you'll find a spacious bonus room, a luxurious primary bedroom featuring a gas fireplace, a lavish 5-piece ensuite, a dressing room and sizeable deck perfect for morning coffee or evening drinks enjoying the sunset. Two additional bedrooms and a 4-piece bathroom complete the second floor. Living space continues with a fully developed walkout basement - family and games room, wet bar, additional bedroom, bathroom storage and utility rooms. Walk on onto the patio and take a dip into the hot tub and enjoy the view! This unique property is situated in Aspen Ridge offering access to the stunning ecosystems of native prairie grasses and a natural wildlife corridor leading to the South Saskatchewan River. Experience the breathtaking views and tranquility from your new home at 651 Bolstad Turn. Do not miss your opportunity to view this exception property today! (id:41462)
4 Bedroom
4 Bathroom
2,947 ft2
Boyes Group Realty Inc.
732 97th Street
Tisdale, Saskatchewan
Investment opportunity in Tisdale! This well-maintained duplex features two separate units, both currently tenanted with long-term occupants. One unit offers 2 bedrooms and 1 bathroom, while the second unit provides 1 bedroom and 1 bathroom. A great chance to generate immediate rental income. (id:41462)
2 Bedroom
1 Bathroom
1,499 ft2
Century 21 Proven Realty
6 Highland Avenue
Meota Rm No.468, Saskatchewan
Year-Round Lake Life at Bayview Heights! Discover your perfect escape in Battleford’s Provincial Park—just steps from the public beach! This fully renovated, turn-key property offers all the perks of lake living without the hassle of waterfront upkeep. Inside, you’ll find 2 cozy bedrooms, a full bathroom, laundry, and a beautiful solid oak kitchen overlooking the living room. Built with 2x6 construction, this home is well-insulated for year-round comfort and low utility costs. Everything you need is included—furnishings, TVs, dishes, cutlery, and more. Just bring your clothes and move in! The detached, heated, and insulated single garage adds extra convenience and is being upgraded with a 2-piece bath. The fully fenced yard is private and low maintenance, featuring a composite deck (no sanding or staining!), a wood shed, and a charming firepit area—perfect for relaxing evenings. A massive driveway offers plenty of parking, including space for RVs. Plus, there’s a 220V plug and rear-lot RV dump for added convenience. Enjoy all the amenities of the park: a stunning beach, playground, and the nearby Jackfish Lodge with its 18-hole golf course and fantastic restaurant. Whether you're looking for a summer retreat or a winter getaway, this home has it all. Don’t miss your chance to own a slice of paradise at Jackfish Lake—call today for a viewing! (id:41462)
2 Bedroom
1 Bathroom
832 ft2
Exp Realty
106 1st Street
Gull Lake, Saskatchewan
Welcome to 106 1st Street in Gull Lake, SK – a bright and updated bungalow on a corner lot with tons of charm and functionality! This cozy 748 sq. ft. home features 2 bedrooms, 2 bathrooms, and a fully developed basement, making it the perfect fit for first-time buyers, downsizers, or anyone looking to enjoy small-town living with modern comfort. Step inside through one of two entrances—the large enclosed porch/sunroom, leading into the living room, or through the mudroom/laundry area, which flows into the spacious kitchen and dining area. The main floor bedroom is tucked just off the living room, and a bright 4-piece bathroom with a tub is conveniently located between the kitchen and living space. You’ll love how much natural light pours in through the updated windows, giving the home a fresh, airy feel throughout. The open dining area is perfect for family meals or entertaining guests, and central air keeps things comfortable year-round. Downstairs, the fully developed basement offers extra room to spread out with a second bedroom, a 3-piece bathroom, and a cozy open living space—great for a guest suite, home office, or family hangout zone. Outside, the fully fenced backyard offers privacy and space to play, garden, or relax. There’s a gate on the driveway, plus an 8x10 shed for storing tools or outdoor gear. Located in the friendly and welcoming town of Gull Lake, you’re just a short drive from Swift Current while enjoying the peace and charm of a small-town lifestyle. (id:41462)
2 Bedroom
2 Bathroom
748 ft2
Exp Realty
106 Lakeshore Lane
Leslie Beach, Saskatchewan
Welcome to this stunning 2018-built home at 106 Lakeshore Lane, Leslie Beach, offering an incredible modern design and breathtaking waterfront views. With 1,744 sq ft main floor and a 513 sq ft loft, this home provides a serene living experience. As you enter the house, you’ll be greeted by an open-concept design, blending the kitchen, dining, and living areas. The large windows throughout provide panoramic views of the lake. Cozying up by the living room's gas fireplace on chilly nights creates a warm, inviting atmosphere. The kitchen is a showpiece, with no detail overlooked—custom-built cabinets with pot lighting and a large island featuring elegant quartz countertops. The kitchen has appliances, including a gas range and a bonus second electric wall oven. The walk-in pantry has a generous counter shelf and storage shelves that reach the ceiling, for the kitchen essentials. The spacious master bedroom offers large windows showcasing the stunning lake views. A walk-in closet and the large ensuite is nothing short of luxurious. Have a relaxing soak in the 6-foot tub or shower and step onto the warm in-floor heating. The second bedroom on the main floor also faces the lake, providing beautiful views and a peaceful atmosphere. This room has a large closet and a queen-size Murphy bed. The separate bathroom with a walk-in large shower is perfect for accommodating guests. Step up to the loft, where you’ll find a walkway overlooking the main level. The loft boasts a large bedroom with windows offering a great lake view, a 3-piece bathroom, and a practical storage room, housing the water softener and a freezer. Step outside onto the attached deck with glass gas-lit railing, including a beer barn that provides the ideal spot to enjoy the outdoors. With exceptional craftsmanship, luxury finishes, and an unbeatable location, this home is the perfect place to create lasting memories.This is a rare opportunity to own a piece of paradise at Leslie Beach! (id:41462)
3 Bedroom
3 Bathroom
2,257 ft2
Century 21 Proven Realty
Round Lake View
Round Lake, Saskatchewan
If you are looking for ultimate space in a Round Lake home the corner cabin has it and is waiting for you. A stunning open concept main floor with walk out deck to face and enjoy lake views off the dining room compete heavily at the corner cabin with the well lit living room in the Corner cabin. The log exterior gives you a rustic feel while the interior gives you the modern edge and ability to customize to your lake tastes. Two of the main floor bedrooms have large closets and built in reading nooks with below storage. The Master features 4 south and west facing windows for not only a stunning lake view but valley view. Large dual closets and a 3 piece ensuite with stand up shower complete the Master package. In floor heat in the basement keep the house package cozy through out the winter months. An expertly planned lay out for basement windows make the floor plan realistic for 3 more basement bedrooms, a rec room & is rough plumb complete for a basement bathroom size of your choosing. Dive into this lake & valley view beauty today by pulling the trigger and calling your agent today! (id:41462)
5 Bedroom
3 Bathroom
1,382 ft2
Exp Realty
144 Elk Road
Bjorkdale Rm No. 426, Saskatchewan
Views from the deck are phenomenal! Great place to spend the summer watching water skiers ! Lakeview property at Marean Lake Valley Resort. Older trailer with kitchen, dining area (presently a bedroom); a storage area on one side of hallway and a set of bunks on the the other side of hallway; a 2pc.bath; and a bedroom at the front of the mobile. A full length addition is a screened sunroom which has access to the huge deck. Firepit in front. Excellent opportunity for the right family! (id:41462)
2 Bedroom
1 Bathroom
450 ft2
Royal LePage Hodgins Realty
Martin's Lake Scenic Waterfront Log Home
Leask Rm No. 464, Saskatchewan
Experience the tremendous potential in this lakefront paradise log home an hour’s drive north of Saskatoon. This is a unique +3,500 sq foot custom designed 2 story Saskatchewan log home on titled land at the south end of Martins Lake. Buyer and Buyer’s agent to verify measurements. Preserve land is on the north side of the house and the south side land does not appear to support the ability to construct a residence. You get some space and privacy at this lakefront home. Seller states there is a 2,200 sq foot heated crawlspace, water tanks for your water storage and a 1,500-gallon septic holding tank. The hard work is done, and this home is now ready for your finishing touches. Currently formatted as a 3-bedroom, easy potential to take the room listed as office and frame a small wall to make it a 4th bedroom. This home is great for weekend get aways or year-round living. Martins Lake Regional Park is just up the lake and has a nice public beak, 9-hole golf course, watersports, fishing, and there is a restaurant in the area. If you are looking for your own lakeside retreat, and didn’t want to build from scratch, you’ll appreciate the work completed so far to give this home tremendous potential. (id:41462)
3 Bedroom
3 Bathroom
3,544 ft2
Boyes Group Realty Inc.
15 Acres Etomami
Hudson Bay Rm No. 394, Saskatchewan
Stunning 5-Bedroom Home on 15 Scenic Acres – Hudson Bay, SK. Nestled on 15 serene acres near Hudson Bay, SK, this immaculate 5-bedroom, 3-bath home built in 2009 offers the perfect blend of comfort, space, and natural beauty. Whether you’re watching the sun set, listening to the gentle ripple of the river, or catching a glimpse of the Northern Lights from the fire pit, this property is your private slice of paradise. Inside, vaulted ceilings and a three-sided fireplace create a warm and inviting atmosphere. The home boasts in-floor heating throughout both finished levels and the attached two-car garage. The main floor features a spacious laundry room, large windows that flood the space with natural light, and a beautiful deck off the dining area with breathtaking views of the river and fire pit. The well-appointed kitchen comes with all appliances, and the home includes central air, air exchange, and central vac for added convenience. The primary bedroom includes a walk-in closet and a luxurious 3-piece ensuite with a soaker tub. You’ll also find a 4-piece bathroom on the main level and another 3-piece bathroom downstairs, along with plenty of storage throughout. A versatile workshop or guesthouse sits on the property, complete with its own deck overlooking the river—ideal for guests, hobbies, or even a home office.Outdoor lovers will appreciate the abundance of local wildlife including whitetail deer, moose, elk, geese, ducks, and the occasional bear. Located just a short distance from Hudson Bay and on a school bus route to a modern K-12 school built in 2015, this home is perfect for families looking for both comfort and convenience. Water is provided by a well with a full RO system, and the property has a septic tank with a field system. This is a turn-key opportunity—move in and start living your best life surrounded by nature. Call to set up your viewing! (id:41462)
5 Bedroom
3 Bathroom
1,510 ft2
Royal LePage Renaud Realty
522 4th Street W
Shaunavon, Saskatchewan
Charming Bi-Level Home in Shaunavon – Move-In Ready! Welcome to this well-maintained 3-bedroom, 2-bathroom bi-level home in the town Shaunavon! Perfect for families, this home features an eat-in style kitchen, ideal for cozy meals and entertaining. The spacious lower-level family room offers plenty of space for relaxation or gatherings. Enjoy year-round comfort with central air conditioning, and rest easy knowing that all appliances are included. The backyard is a standout feature, offering ample parking space, a covered carport, two storage sheds, covered deck, and an extra gravel driveway—perfect for vehicles, RVs, or recreational toys. Located close to the school, this home is in a fantastic community with plenty to offer. Whether you're looking for a family-friendly environment or a peaceful place to settle, Shaunavon is the perfect place to call home. (id:41462)
3 Bedroom
2 Bathroom
818 ft2
Access Real Estate Inc.
64 1st Avenue E
Leoville, Saskatchewan
Over half an acre of space in a quiet location - so much opportunity! This recently upgraded home brings plenty of family space inside, with vast lawn and garden outside. Located in the small town with a big heart, this Leoville residence offers a quiet place to enjoy modern amenities in a small-town atmosphere. The kitchen has a vintage vibe with loads of charm, and is open to the living room to allow for ease of visiting with family and guests. Your laundry room is situated conveniently close to the kitchen, yet stays tucked away in its own space. Plenty of natural light from the bay window brings the outside in, while being secluded from the street by mature trees and shrubs. A large addition has recently undergone a back-to-the-studs renovation and proves to be the coziest space to enjoy time with family movie nights. Four sheds in the back yard allow for storage of yard and garden equipment, and a large garden plot means you can grow your own food. Add to that the rhubarb plant and raspberry bushes and you have the perfect base for further landscape development with potential garage addition. The legendary Leoville ball diamonds, curling rink, hockey arena and community hall are just a short walk across the back alley, while the Evergreen Health Centre is across the street. Half way between the business hub of Spiritwood and the paradise of Chitek Lake, this prime opportunity awaits the family looking for a slower pace in the heart of the lake country - call your agent today and book a showing. (id:41462)
2 Bedroom
1 Bathroom
1,094 ft2
RE/MAX Of The Battlefords
319 Pelly Street
Rocanville, Saskatchewan
NEW to the Rocanville housing market located at 319 Pelly Street is the complete package with an updated 4 bedroom 2 bathroom home with a cozy outdoor living space and a double detached garage. The main floor has been converted into an open concept kitchen/living room with an abundance of cupboard and counter space in the kitchen and a spacious living room with a large picture window with plenty of natural light. Two bedrooms and a 4 piece bathroom complete the main floor. The basement offers the remaining 2 bedrooms a recreational area, 3 piece bathroom and the laundry/utility room. Updated RO filtration system. The home is an excellent option for an affordable family home or perhaps an investment opportunity as a rental property. Superb location within a close proximity to the school and local recreational facilities. Currently the home is a tenant occupied. Call your listing agent today to view. (id:41462)
4 Bedroom
2 Bathroom
916 ft2
Royal LePage Martin Liberty (Sask) Realty
517 3rd Avenue E
Assiniboia, Saskatchewan
Cozy, Move-in Ready and Affordable at 517 – 3rd Ave East, Assiniboia, SK. This property features 2 bedrooms and one 4-pc bath on the main floor and one den and 2-pc batch in the basement. It’s move-in ready, but you might want to freshen up to suit to your taste. The main floor has the good size kitchen and the dining is adjacent to the living room. There is a porch with ample storage closet. The two bedrooms have big windows which are good for natural lights. The new fixtures and flooring have been updated in the bathroom and completes the main floor. There is the convenience of central air but has not been used for around two years. The partial basement is finished and has a family room, a den and a large utility room with a workshop, laundry and 2pc-bath. The attached carport has a parking space. The single detached garage has a lean-to for yard tools and is partially insulated. There is a hanging heater that was working the last time it was used. The fridge, stove, washer and dryer are included, as well as all the furniture, beds, and dressers. A must-see, schedule a showing at your convenience. (id:41462)
2 Bedroom
2 Bathroom
831 ft2
Global Direct Realty Inc.
15 Kim Dawn Crescent
Fishing Lake, Saskatchewan
15 Kim Dawn Cr Fishing Lake is a nice cabin on the popular North Shore Fishing Lake. The nice pie shaped lot offers plenty of space and privacy in the larger back lot which backs a field. The cabin has vinyl siding, a nice deck, shed, and a covered BBQ are in the back. The cabin has a nice large porch when you walk in, with laundry in it, leading to a kitchen with utility and 3-piece bathroom off it. thru the kitchen it leads to a large great room area with room for dining and living room areas or two living rooms. Off of that room is two bedrooms. The smaller bedroom on the listing measurements does have a larger entrance area to it that is not included in the measurements table. North Shore Fishing Lake offers excellent fishing, water sports, hunting, snowmobiling, etc.. The community also features a newly renovated recreation area with new beach volleyball, softball diamond, picnic area and pickle ball court. Fishing Lake is only a couple hours from Regina and Saskatoon near Wadena, Wynyard, and Foam Lake with North shore only 15 minutes from all the services Wadena has to offer. (id:41462)
2 Bedroom
1 Bathroom
1,084 ft2
RE/MAX Blue Chip Realty
325 Ruby Drive
Coteau Rm No. 255, Saskatchewan
Welcome to 325 Ruby Drive where you'll soon envision living in this beautiful 1615 Sq Ft 3 bedroom, 3 bathroom One & a half storey year round home. Starting its life out on the right foot was building on a ICF foundation with Geo Thermal for both its heating and cooling of the building. Upon entry you'll immediately love the high ceilings and mixture of tile and hardwood flooring as well as the front sun room with abundance of windows providing the perfect view of the golf course and lake, sure to be a favorite spot for morning coffee's, reading, doing puzzles or simply relaxing and enjoying the sights. The open concept dining & living area's are perfect for entertaining and conveniently situated right beside the kitchen that features granite counter tops & gas stove, 2 piece bathroom with laundry/storage and large master bedroom with 3 piece ensuite and direct access to the front deck. Upstairs there are 2 more good sized bedrooms, open sitting area & 4 piece bathroom. Outside you'll find plenty of space for the whole family with a perfect amount of fruit trees(cherry, plum & jelly grape to name a few), spruces, shrubs & zero-space landscaping to allow more time for golfing, the boat and water activities! Just when you think what more could I ever want, how about a 28' X 26' single detached heated garage with workshop with wash sink & urinal, but that's not all....there's a 2 bedroom suite above the garage that has a 3 piece bathroom with dining & living room area. WOW!! There's lots of room for storing your boat & toys as well as additional off street parking up front. Hitchcock Bay has so much to offer with its beaches, golf course, park, community hall and convenience of year round potable water with addition of summer water to top it off. Don't be disappointed you missed this one, call today! We have a video tour available! (id:41462)
3 Bedroom
3 Bathroom
1,615 ft2
RE/MAX Shoreline Realty
802 Groomes Vista Road
North Qu'appelle Rm No. 187, Saskatchewan
This stunning 2,724 sq. ft. luxury home blends elegance, comfort, and modern convenience. Designed with meticulous attention to detail, this two-story masterpiece features four spacious bedrooms and three bathrooms with heated floors. Upstairs, each bedroom boasts its own ensuite, ensuring ultimate privacy and comfort. The heart of the home is the gourmet kitchen, equipped with high-end appliances, quartz countertops, and a large island with ample storage, making it a dream for cooking and entertaining. The living room is breathtaking, with soaring 30-foot floor-to-ceiling windows that flood the space with natural light and provide panoramic views. At the top of the stairs, a spacious great room overlooks the serene lake, offering a perfect retreat. The master suite is a true sanctuary, featuring a cozy fireplace, a luxurious five-piece ensuite, and a walk-in closet. Step out onto the 14’x21’ covered deck—an ideal spot to enjoy your morning coffee while taking in the stunning surroundings. Designed for year-round enjoyment, the outdoor living spaces are equally impressive. Off the kitchen, a 14’x21’ screened-in patio features power screen openers, four radiant heaters, and a fireplace, creating a perfect space to entertain or unwind while watching television. With 805 sq. ft. of deck space, there’s no shortage of areas to relax and enjoy the outdoors. At the water’s edge, a custom bar and firepit area provide the perfect setting for entertaining after a day of boating or water activities. This home is fully wired for audio and video, integrating Control4 smart home technology for seamless automation throughout. Completing the package is an oversized three-car garage, offering ample storage and convenience. This extraordinary home is designed for those who appreciate luxury, technology, and a seamless indoor-outdoor lifestyle. Luxury lake homes like this rarely come for sale. Don't miss your opportunity—schedule your private viewing today. (id:41462)
4 Bedroom
3 Bathroom
2,724 ft2
Stone Ridge Realty Inc.
19 1st Avenue N
Hyas, Saskatchewan
WELCOME TO 19 1ST AVENUE N IN HYAS SK. Situated on a desired lot consisting of 2 lots measuring 50 x 125 this massive corner lot offers plenty of space for future development. The 2 bedroom bungalow provides a very functional living space of 855 square feet above grade. Upon entry a small porch leads to an open concept space of kitchen, dinning and living room. The home has undergone some renovations over the past years that include; metal roof, vinyl siding, doors, windows, kitchen flooring & cabinets, culligan water & softener system, furnace, water heater, and bathroom renovation. The property requires some TLC and finishing work by a handyman offering plenty of potential for further enhancement of the home. The basement is solid with a solid concrete foundation and is open for further development. The property also features main floor laundry, hardwood flooring and patio doors off the dinning space ready and prepped for a deck to be installed. All appliances are included in as is condition and an immediate occupancy can be provided. Taxes: $1300/year, 100 amp electrical. Call for more information or to schedule a viewing. (id:41462)
2 Bedroom
1 Bathroom
855 ft2
RE/MAX Bridge City Realty
405 4th Avenue E
Assiniboia, Saskatchewan
Located in the Town of Assiniboia. Come check out this awesome family home. You will love the Character of the home and enjoy the modern upgrades. The front porch is a great entry point into the point with lots of storage for boots and jackets. When you enter the home, you will notice the large living room with a charming staircase to the upstairs. Behind a barn door a 2-piece bath and laundry are a convenient option. The kitchen is quite large with an eating area at the back. Here you will notice the garden doors to the deck and access to the detached shop/garage and extra parking behind the fenced yard. Head on upstairs and enjoy the two bedrooms and full bathroom. Plus lots of storage! The exterior of the home has upgraded vinyl siding, and the shingles have also been upgraded recently. Checkout the apple trees! Other upgrades include an energy efficient furnace and electrical panel. The basement has plumbing for a 3-piece bath and tons of storage. Come checkout this amazing package for a very reasonable list price. (id:41462)
2 Bedroom
2 Bathroom
1,328 ft2
Century 21 Insight Realty Ltd.
419 2nd Avenue S
Rockglen, Saskatchewan
Located in the Town of Rockglen, Surrounded by rolling hills and amazing 360 views with no neighbours obstructing your views. Peaceful & desirable community away from all the hustle & bustle of busy life. Ideal for small families, remote workers & retirees. Landscaped with xeriscaping, dry creeks, a fish pond with a bridge, a covered deck, a fire-pit, 2 outdoor sheds, a double garage converted into a workshop. Upon entering the home, you will fall in love with the engineered Hardwood flooring. You can imagine dining with a beautiful view of the peaceful countryside! The kitchen is in two rooms, one for meal preparation and another for cooking. The Sunroom is amazing with a gas fireplace and new carpeting. You will not want to leave! The master bedroom features a 2-piece Ensuite for added convenience. There are two more bedrooms on this level. The basement is fully developed with a large family room, 2-piece bath, extra bedroom, den area, laundry in utility and tons of storage space! You have direct access to the workshop from this area. You may wish to convert it back to an attached garage. The backyard will become your new Oasis as you enjoy the covered deck and view the tastefully landscaped yard. This home is well constructed and very well taken care of. Don’t miss the opportunity to own this very desirable home. Come view it today. Included with house; - Full Size Freezer, Piano, Water Softener, RO water purifier system, fridge, stove and dishwasher. New hood fan, Central Air conditioner **Living Room Furniture, Dining Room Tables/Chairs, Bedroom sets, basement furniture can be purchased separately (id:41462)
4 Bedroom
3 Bathroom
1,530 ft2
Century 21 Insight Realty Ltd.
5210 E Green Crescent
Regina, Saskatchewan
Under Construction – Exceptional New Build in Greens on Gardiner. Welcome to 5210 Green Crescent, a highly sought-after address in the heart of East Regina's prestigious Greens on Gardiner neighbourhood. This beautifully designed two-storey home backs onto tranquil green space, offering a perfect blend of privacy and natural beauty. Boasting 2,393 sq. ft. of thoughtfully planned living space, this home features a total of five bedrooms and three bathrooms, including a convenient main-floor bedroom and 3-piece bath—ideal for guests or multi-generational living. The open-concept layout is both functional and stylish, with a spacious living room that seamlessly connects to the dining area and modern kitchen—perfect for everyday living and entertaining. The kitchen and dining areas are designed with both form and function in mind, making gatherings effortless and enjoyable. Upstairs, you'll find four generously sized bedrooms, including two with private ensuite bathrooms. The primary suite is a true retreat, offering a luxurious 5-piece ensuite and a large walk-in closet. A bonus room adds valuable extra living space, and second-floor laundry adds everyday convenience. Additional highlights include a double attached garage, side entrance for a potential future suite—ideal for extended family or rental income—and prime access to parks, walking paths, schools, and amenities. If you're looking for location, space, and luxury, this home delivers it all. (id:41462)
5 Bedroom
4 Bathroom
2,393 ft2
Exp Realty
Rm Of Duck Lake Ranch
Duck Lake Rm No. 463, Saskatchewan
Remarkable 40 ft x 60 ft shop, built in 2021 and situated on 110.91 acres just 30 minutes from Prince Albert offers a perfect blend of functionality, space and privacy! This exceptional property features a spacious drive through shop with 14 ft overhead doors, providing ample room for large equipment or storage. The main floor includes a large workshop area, a cozy sitting space with ample cabinetry and a functional galley kitchen with sleek white cabinets. There is also a generous foyer and a 3 piece bathroom with a stand-up shower. The second level offers 2 sizable bedrooms, a combined laundry and bathroom area and an expansive storage room that provides plenty of space for all your organizational needs. Serviced by a 900 gallon concrete septic tank and a 54 ft well with a 36 inch diameter, this property provides a reliable water source, supplying approximately 25 ft of water. The mature trees surrounding the property enhance the natural beauty and offer a sense of seclusion and privacy. Additionally, the property offers many trails throughout that are perfect for quading, hiking or simply enjoying the outdoors. This acreage offers plenty of space and versatile land creating exciting possibilities for a hobby farm or ranch. Whether you envision gardens, fenced enclosures, or room to accommodate your outdoor pursuits, the options are endless. Seize the chance to own this versatile property today! (id:41462)
2 Bedroom
2 Bathroom
2,400 ft2
RE/MAX P.a. Realty
45 Crescent Drive
Avonlea, Saskatchewan
Welcome to 45 Crescent Drive in Avonlea SK. This gorgeous 2347 sq ft custom built Gilroy home is finished inside from top to bottom, including over 1600sq ft of basement living space and high end finishes throughout. Upon entering the home, you’ll find a large foyer leading to a spacious front office with built in shelving. The living room boasts a gas fire place, open staircase and vaulted ceilings that soar to the second level. Large windows with a open view of the field behind continue into the dinning area with garden doors leading to the massive maintenance free three tiered deck. The kitchen is elevated with rich dark maple cabinets, granite counter tops, mosaic tile back splash, stainless steel appliances, large pantry and eat-up center island. The principal bedroom with spa like bathroom and large walk in closet is also located on the main floor. Completing the main floor is a two piece guest bath, and laundry/mud room that leads to the 28x30 attach heated garage with fantastic height for storage, 220 outlet and two 8x10 overhead doors. The second floor features two large bedrooms, a 4pc family bath and loft area which over looks the main floor and makes a fantastic reading nook. The professionally finished basement features an amazing wet bar with granite counter tops and huge family room that is great for games and entertaining. Two more large bedrooms, a 4pc bath and utility room complete the basement. This home comes complete with a ‘Control 4’ smart home audio system that connects to the built-in speakers throughout the main floor, basement and to the deck. Avonlea is a thriving community full of amenities including K-12 school, rink and community center, grocery store, fuel station, bank, gym, car dealership, car wash, dance club, senior's living center, water treatment plant and golf course. Don’t miss out on this amazing home! (id:41462)
5 Bedroom
4 Bathroom
2,347 ft2
Century 21 Dome Realty Inc.
520 Bear Road
Bjorkdale Rm No. 426, Saskatchewan
Character cabin with loads of potential has a nostalgic atmosphere which takes you back to the 50's! Hardwood lined sunporch with plenty of windows to watch wildlife and birds!! Great place to enjoy your morning coffee! Large kitchen and living room with lots of room for entertaining! 3 bedrooms, 1 bath. Cabin has metal roof ; cedar shakes in front; Older siding on the sides and back of home. Foundation needs to levelled. With a little elbow grease and TLC, this cabin could be restored to its former glory! Have a look today! (id:41462)
3 Bedroom
1 Bathroom
764 ft2
Royal LePage Hodgins Realty
118 5th Avenue Se
Swift Current, Saskatchewan
Just a quick walk from Riverside Park with tennis courts, walking trails, a spray park, green space galore and O’Rudy’s Creek House, this 1.5 storey 2 bedroom, 1 bathroom 1146 sq/ft home also features a spacious, partially-fenced yard and a detached garage. Inside the front door, you will enter the living room with hardwood floors, a bright window, and a sightline through to the dining room. There is a good-sized bedroom off of here with a large closet and mirrored closet doors. Moving forward you will enter the dining room which is a comfortable central space for a full dining set. Left from here is the 2nd bedroom, and to the right is the sizeable 4-piece bathroom with ample storage cabinetry and loads of potential. The galley-style kitchen features black and stainless steel appliances including a dishwasher, a comfortable amount of cabinetry including a coffee bar area, there is laminate flooring and a bright window over the sink looking out to the side yard. Tucked beside the kitchen is the main floor laundry room with stairs which lead up to the bonus loft space. This area could be used as a kids bedroom and play area, storage space, a studio or relaxation space, or whatever you desire. The simple basement space hosts the furnace and newer water heater. Back on the main floor and also just off of the kitchen is a porch area with storage space which leads outside to the deck area with natural gas BBQ hookup. This home also features a low maintenance stucco exterior, central air, underground sprinklers and the shingles were replaced last year. The property could be well suited to a first-time buyer, a young family, or an investor! Call for more info or to book your own personal showing! (id:41462)
2 Bedroom
1 Bathroom
1,146 ft2
Exp Realty



