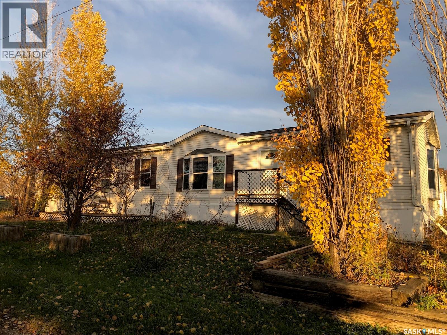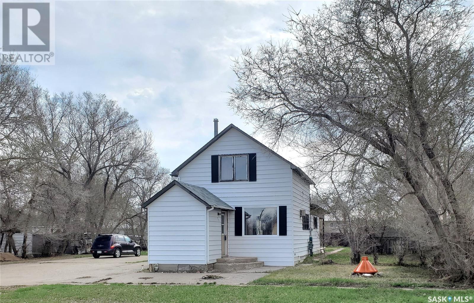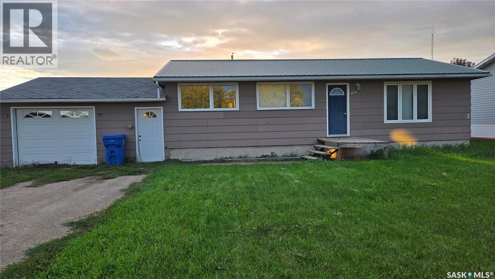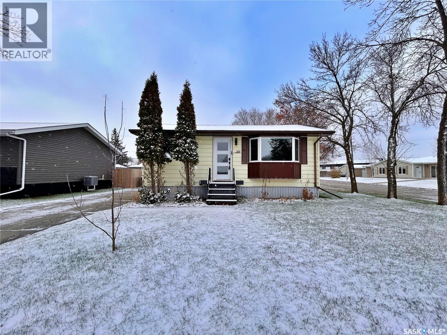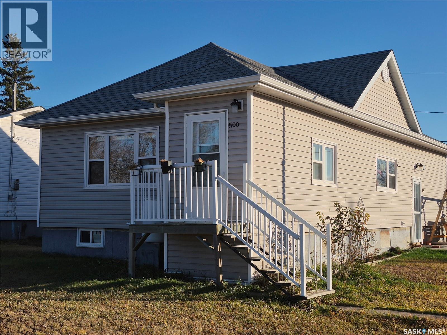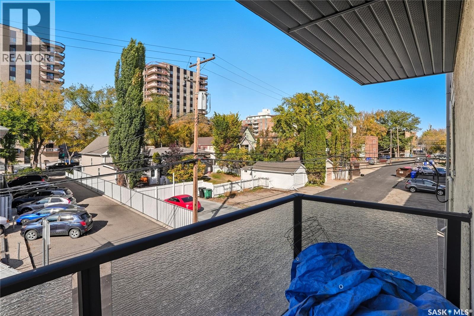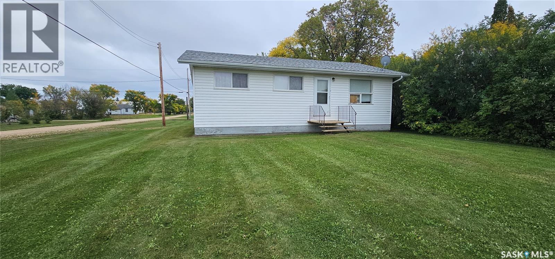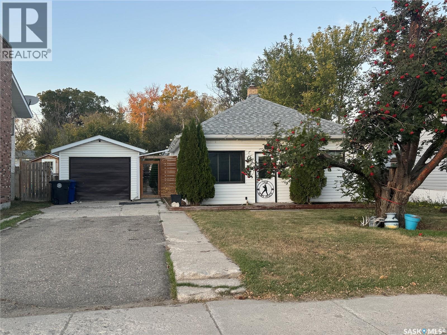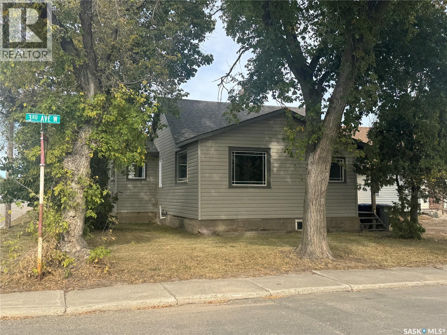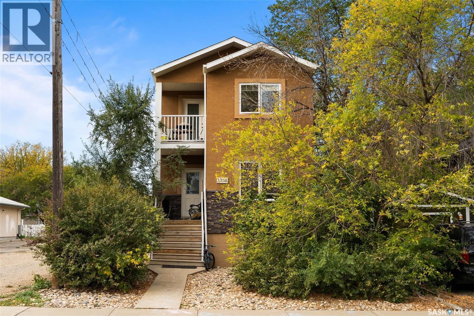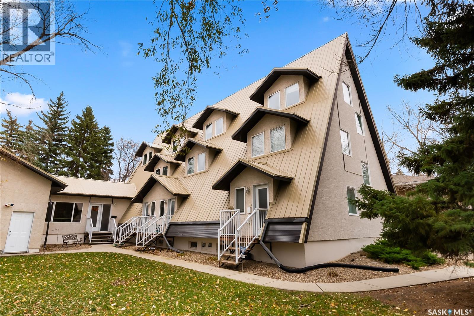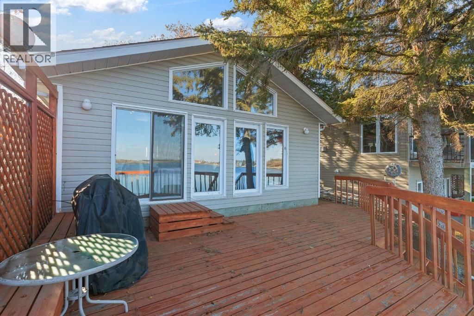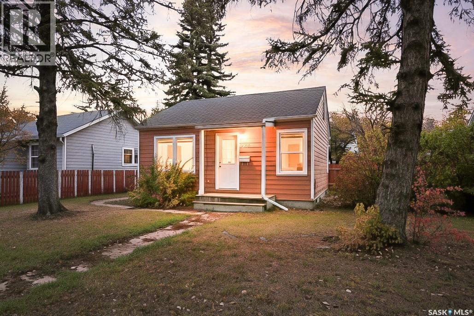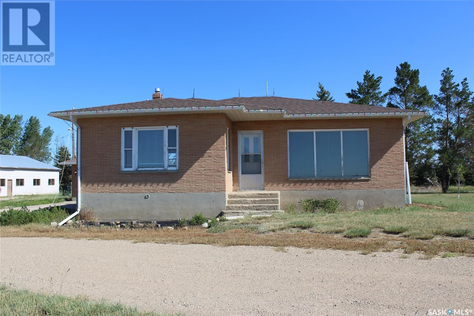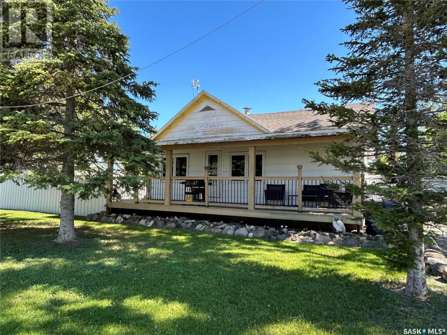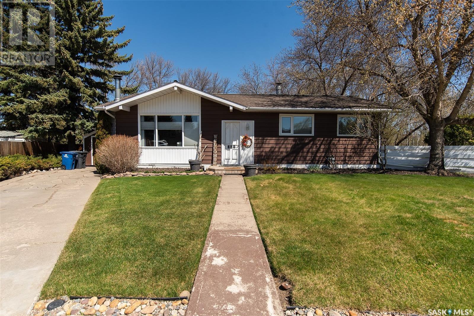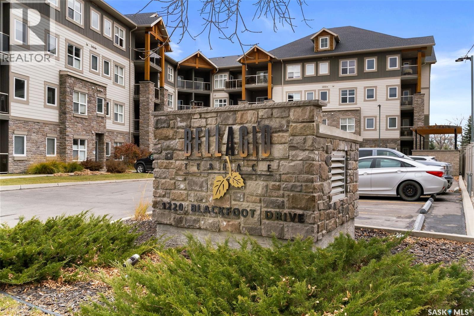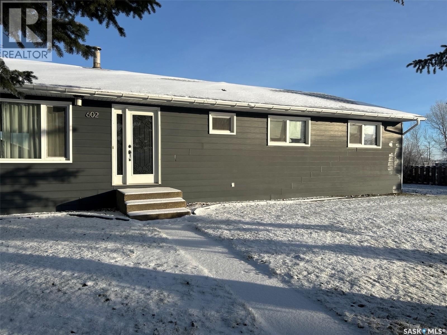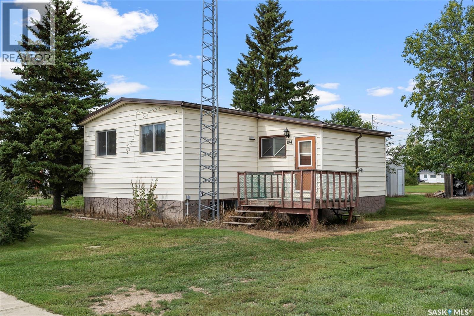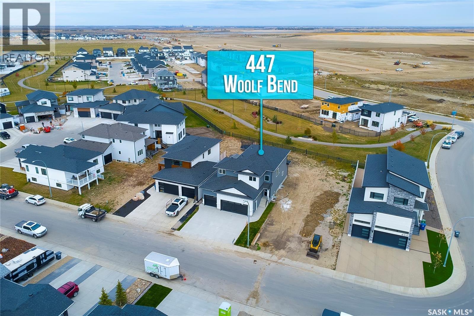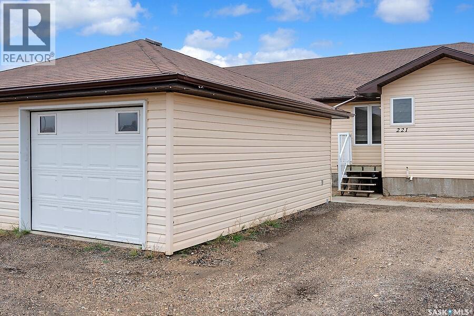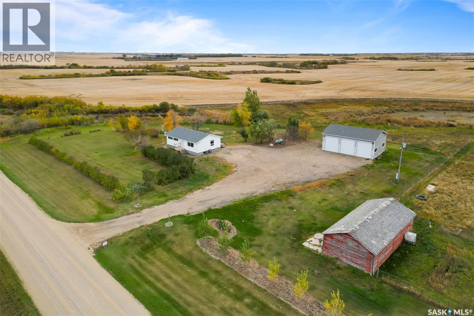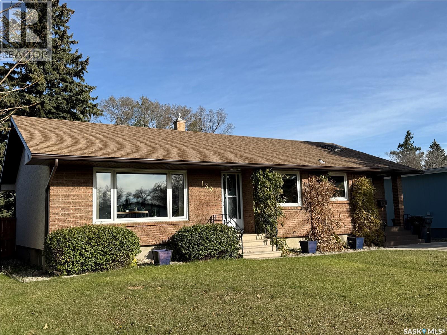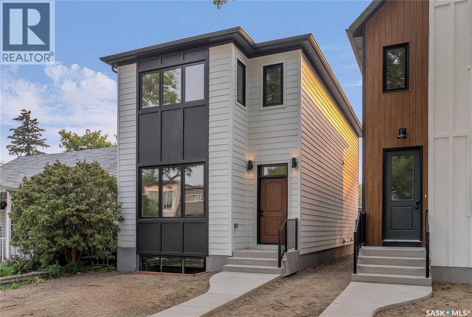Property Type
518 Railway Avenue Se
Preeceville, Saskatchewan
LOCATION AT ITS BEST IN PREECEVILLE SK. Welcome to 518 Railway Ave SE. A perfect retirement home situated on the edge of town overlooking the river valley to the south. A most peaceful and serene location and a 2010 modular consisting of 1,216 square feet of living space, 3 bedroom and 2 bath. Featured within; main floor laundry, a beautiful 4 piece en-suite with a jetted tub off the master bedroom, walk in closet, central air conditioning, open concept and functional layout, built in dishwasher, microwave hood fan, garburator, natural gas BBQ hookup, satellite dish, vaulted ceilings, beautiful oak cabinets, bay windows, and back door mud/laundry room. This modular is quality, with 2 x 6 construction, drywall and no paneling! Enjoy your morning coffee and fine dinning in this superb kitchen! The back yard offers plenty of added potential and includes a storage shed and adequate back alley access with room for a garage. A great opportunity of affordability, main floor convenience, with many features and a spectacular view! Call for more information or to schedule a viewing. (id:41462)
3 Bedroom
2 Bathroom
1,216 ft2
RE/MAX Bridge City Realty
321 1st Street W
Ponteix, Saskatchewan
This delightful home is full of charm and modern convenience! Featuring 2 bedrooms, 2 bathrooms, and main floor laundry, it offers both comfort and functionality. The spacious kitchen and adjacent dining room provide the perfect setting for family gatherings and special occasions. Plus, the main floor bathroom was just updated! The Sellers are currently using the basement office as an additional bedroom, adding even more versatility to the space. The living room opens to a large deck through patio doors, creating a seamless indoor-outdoor flow—ideal for entertaining or simply soaking up the sunshine. Sitting on a tree-lined double lot, this property is a true oasis! Enjoy summer evenings around the fire pit, tend to the garden area, or relax among the wildflowers and rock garden. And with a concrete pad already in place for a garage, there's even more potential to enhance this fantastic home. Ponteix is a thriving community rich in history, culture, and a fantastic quality of life, located just 85 km southeast of Swift Current. Don’t miss this wonderful blend of character, functionality, and outdoor beauty—a true gem for its lucky new owners! (id:41462)
2 Bedroom
2 Bathroom
1,008 ft2
RE/MAX Of Swift Current
216 1st Street W
Carnduff, Saskatchewan
This four bedroom home is situated on a lot and a half with an amazing backyard in a great location. Fully fenced with ample room for entertaining and enjoying the privacy the fencing provides. 2017 fence. The house features a beautiful modern kitchen with an open concept to the dining room. 2021 built in dishwasher. Main floor bathroom had many updates including flooring in 2019. The fully finished and recently renovated (2019) basement includes another bedroom and bath and an oversized laundry room with lots of cupboard space and a sink. Renovations include the flooring in bedroom, bathroom, and family room. The family room is large enough for separate entertaining areas. Price includes some furniture - televisions and beds. 2018 furnace. This is a must see! (id:41462)
4 Bedroom
2 Bathroom
960 ft2
Performance Realty
501 Windover Avenue
Moosomin, Saskatchewan
this little gem is a stress free, UPDATED home that won't break the bank -- boasting 720 SQFT, it impressively accommodates THREE bedrooms; two on the main floor and one in the basement. A lovely kitchen with updated appliances, pot lights throughout the main, tiled 4pc bathroom, partially finished basement, freshly painted main floor, plenty of natural light, a single detached garage AND it's MOVE-IN ready! UPDATES: furnace, water heater, RO system, blinds, some windows, shingles, 4pc bathroom, flooring, paint, smart thermostat and doorbell and so much more! Situated on a corner 54’ x 125' lot with a 14’ x 22’ garage, storage shed, gazebo and back-alley access. PRICED AT $235,000. Seriously, don't wait, this gem won't last long! Click the virtual tour link to have an online look then call an agent to schedule in your viewing today! (id:41462)
3 Bedroom
1 Bathroom
720 ft2
Royal LePage Premier Realty
500 2nd Avenue E
Kyle, Saskatchewan
Discover this charming 3-bedroom, 1-bathroom home in the welcoming town of Kyle, SK. With 1,092 sq ft of comfortable living space, this move-in-ready property features convenient main floor laundry, tons of storage throughout, and an unfinished basement equipped with ample storage cupboards. Enjoy the benefit of updated windows and blinds, offering efficiency and a refreshed look. Kyle is a friendly community offering all essential services along with year-round activities—perfect for those seeking small-town living with big conveniences. Located just 15 minutes from Saskatchewan Landing and only 10 minutes from Clearwater Lake and its popular drive-in, this home offers the ideal blend of peaceful living and nearby recreation. Don’t miss this opportunity! (id:41462)
2 Bedroom
1 Bathroom
1,092 ft2
RE/MAX Of Swift Current
304 423 4th Avenue N
Saskatoon, Saskatchewan
Unique TOP FLOOR 2 story condo with direct ROOFTOP patio access on a treelined street. 2 large bedrooms, 2 decks with frosted privacy glass, lovely wood flooring in the living room and hallway, central vac, pretty fireplace feature wall, covered parking plus more. New patio door and triple pane windows as well as an updated tub and shower! Includes a/c, fridge, stove, built in dishwasher, & in suite washer. (Can accommodate a dryer as well.) The building has recent updates including a new boiler system and deck upgrades. Largest unit in the building. A MUST TO SEE !! (id:41462)
2 Bedroom
1 Bathroom
1,111 ft2
Realty Executives Saskatoon
65 2nd Street W
Weekes, Saskatchewan
Your Outdoor Escape Awaits in Weekes, SK! Whether you're searching for a cozy hunting cabin or a peaceful place to call home, this charming property in the quiet community of Weekes might be exactly what you're looking for. Just a short drive from surrounding lakes and prime hunting areas, it's the perfect base for outdoor enthusiasts. Enjoy a well-maintained grass yard in both the front and back, offering plenty of space to park your camper, build a garage, or relax in the fresh prairie air. The property is nestled in a friendly neighbourhood, making it ideal for those seeking tranquillity and space. Bonus Feature: Located near a convenient RO (Reverse Osmosis) water fill station, making clean, high-quality drinking water easily accessible year-round. Don't miss your chance to explore this opportunity—contact your favourite Realtor today to schedule a private showing! (id:41462)
3 Bedroom
1 Bathroom
936 ft2
Century 21 Proven Realty
307 6th Avenue E
Biggar, Saskatchewan
Looking for space, comfort, and a great location? This 1,300 sq. ft. bungalow checks all the boxes and is ready for its next owner. The kitchen features an island with stools, making it a natural gathering place for family and friends. The living room is warm and inviting with its electric fireplace, while the primary bedroom also has its own fireplace for added comfort. With four bedrooms in total—one featuring a built-in storage wall unit—plus an office, there’s plenty of flexibility for family, guests, or hobbies. The 4-piece bathroom shines with a beautifully tiled tub surround. A main floor laundry/utility/mudroom with basement access adds extra convenience. Outside, the fenced yard offers space to relax and play, complete with a hot tub, tree fort, and a single detached garage (partially insulated). Located just down the block from schools and within walking distance of the swimming pool and rec complex, this home is ideal for families or anyone wanting to enjoy both comfort and community. The home is move-in ready and comes with furniture as viewed. (id:41462)
4 Bedroom
1 Bathroom
1,352 ft2
RE/MAX Shoreline Realty
319 3rd Avenue W
Biggar, Saskatchewan
Handyman Special – 820 Sq. Ft. Bungalow Roll up your sleeves and bring your vision to life with this 820 sq. ft. bungalow that’s ready to be completed. The main floor offers two bedrooms, a 4-piece bathroom, kitchen, living room, and a back porch with laundry. The concrete basement provides excellent space for storage or a handy workshop area. All materials on site, as viewed, are included—making this a great opportunity for a handyman or anyone eager to take on a project. The exterior is already complete with vinyl siding, new windows, metal fascia and soffit, and eavestroughs. Set on a corner lot, this property also features a fenced yard, fire pit area, and a single driveway beside the house. With the hard work started, this home is ready for its new owner to finish it and make it their own. (id:41462)
2 Bedroom
1 Bathroom
820 ft2
RE/MAX Shoreline Realty
1358 Arthur Street
Regina, Saskatchewan
Whether you’re buying your first investment property, adding to an established portfolio or looking for flexible living space for a large family—this property offers excellent value! The main floor welcomes you with an L-shaped kitchen that flows into a spacious dining area and open living room—perfect for entertaining or keeping an eye on the action. Two comfortable bedrooms, a 4-piece bathroom and a dedicated laundry closet complete this level. The suite continues downstairs with a large rec room, two additional bedrooms and another full 4-piece bath offering plenty of space for family or tenants alike. The second-floor suite offers its own separate entrance and an open-concept layout that mirrors the main floor. With 8-foot ceilings, a primary bedroom with walk-in closet, a secondary bedroom, in-suite laundry and a 4-piece bathroom, it’s a self-contained home of its own. The kitchen even opens to a private balcony to enjoy those morning coffees. Outside, you’ll appreciate the low maintenance landscaping, ample parking at the back and only one neighbouring property. Both suites are separately metered for utilities, making life simpler and expenses clearer. Have your local real estate agent book your own private viewing today. (id:41462)
6 Bedroom
3 Bathroom
1,794 ft2
2 Percent Realty Refined Inc.
4 2855 Lacon Street
Regina, Saskatchewan
Beautiful End unit, one of a kind A-frame condo converted from St. Philip's Church in 2004. There is truly only four of these in the city! Exposed beams throughout and tons of natural light flood this condo. The main floor has a large kitchen and dining room, with patio doors to the spacious private yard. The living room features a gas fireplace. The 2nd floor has an ample master bedroom, 3 piece bath, walk-in closet and a south facing deck. The 3rd floor can be used as a bedroom, but could also be a great study area or office. The Basement boasts 10' ceilings and is complete with a den and another 3 piece bath for guests staying over. This is a truly unique home that must be seen! (id:41462)
2 Bedroom
3 Bathroom
1,482 ft2
Jc Realty Regina
21 Sandy Beach Regional Park
Sandy Beach, Saskatchewan
If you’ve been dreaming of lakefront living with one of the best views on the water, this year-round cabin at Sandy Beach Regional Park could be your perfect retreat. Located on the south end of the lake and just steps away from the main sandy beach and designated public swimming area, this property offers 864 sq. ft. of open-concept living designed to maximize light and views.The main living area features large windows overlooking the lake, filling the space with natural light and offering stunning sunset views. A cozy fireplace creates a warm, inviting atmosphere year-round. The layout includes two bedrooms and a four-piece bath, plus a welcoming sunroom/foyer, ideal for morning coffee or extra living space.Step out onto the spacious lakefront deck to relax, entertain, or simply take in the peaceful surroundings. The property also includes a 16’ × 24’ garage with a loft, ready to finish to your liking. Shingles were replaced on the home about six years ago.Sandy Beach is a gated community featuring a 9-hole golf course, pickleball court, playground, horseshoes, and a variety of social events to enjoy.Lakefront opportunities like this don’t come along often, your slice of paradise awaits! (id:41462)
2 Bedroom
1 Bathroom
864 ft2
Exp Realty (Lloyd)
826 Athabasca Street E
Moose Jaw, Saskatchewan
Check out this excellent first home or a great revenue property! This bungalow features everything on one floor with no stairs! This home boasts 2 bed and 1 bath coming in at 725 sq.ft. Nice curb appeal as you arrive with mature trees. Heading inside you are greeted by a small foyer that opens into a spacious living room. Off to one side we find two bedrooms and an updated 4 piece bathroom. On the other side we find a galley style kitchen with space for a dining room. Off the back of the home we have a large mudroom with main floor laundry! Outside we have a fenced backyard with a shed and a deck with a wheelchair ramp. There is also lots of parking outside the fence! Lots of updates throughout, bathroom refresh, newer vinyl plank flooring, newer roof and fresh paint throughout! This home is move-in ready right away! Quick possession is available! Reach out today to book your showing! (id:41462)
2 Bedroom
1 Bathroom
725 ft2
Royal LePage Next Level
Gravelbourg Acreage
Gravelbourg Rm No. 104, Saskatchewan
Located just north of Gravelbourg this great acreage has lots to offer. The property has a Quonset, two garages and a heated shop. The house is a three bedroom and two bath home. The eat in style kitchen is big and opens to the living room. The laundry is on the main floor with storage space. The basement is finished with more storage and a cold room. The property has lots of potential come check it out today! (id:41462)
3 Bedroom
2 Bathroom
1,260 ft2
Access Real Estate Inc.
3 Coteau Avenue
Halbrite, Saskatchewan
This home in Halbrite, 20 minutes east of Weyburn on Highway 39, is situated on a large double lot, with a detached garage, work area and loads of parking on the driveway. Upon entering the home, you are greeted by the beautiful kitchen with open plan dining area and living area. Two bedrooms on the main floor with a play area and a 4-piece bathroom. The basement is unfinished but potential for a second family area, bathroom or bedroom. This home has had some extensive interior renovations since the current owner bought this house, including kitchen, bathroom, and flooring. Call today for more information or you own private viewing. (id:41462)
2 Bedroom
1 Bathroom
1,088 ft2
Century 21 Hometown
204 Brookdale Place
Wynyard, Saskatchewan
Tucked away in a peaceful cul-de-sac near the scenic coulee, this charming 4-bedroom, 2-bathroom home sits on a spacious 10,070 sq. ft. lot surrounded by mature trees, offering both privacy and natural beauty. The bright and inviting kitchen boasts sleek granite countertops and flows seamlessly to the backyard through garden doors leading to a spacious deck—perfect for outdoor relaxation. The main floor features three comfortable bedrooms and a full bathroom, while the lower level offers a cozy retreat with a wood-burning fireplace, a bar area, and an additional bedroom. The basement also includes a three-piece bathroom with laundry in the utility room, as well as a cold storage space for added convenience. Outside, the beautifully landscaped yard is adorned with trees and perennials, creating a serene and picturesque setting. A wonderful opportunity to enjoy both comfort and tranquility in a prime location. (id:41462)
4 Bedroom
2 Bathroom
1,050 ft2
Exp Realty
111 1220 Blackfoot Drive
Regina, Saskatchewan
Located in Hillsdale across from Wascana Lake with great access to the U of R, Downtown and all of Regina's South amenities is this modern, upscale one bedroom condo in the Bellagio. Enjoy the sunlit mornings from the comfy living room that overlooks the manicured landscaping surrounding the Bellagio. The dining area has built in cabinetry with quartz counter tops that seamlessly integrates elegant dining area cabinetry for your dinnerware and multipurpose as a workspace desk. The dining room design maximizes space with a luxurious functionality. Opposite is the custom designed wine rack with extra space to display your stemware. The chic, inviting white kitchen will inspire your culinary skills offering pull out drawers, subway tiled backsplash, quartz counter tops, stainless steel appliances and an eating bar for extra seating. The primary bedroom overlooks the front balcony with large east facing windows, vinyl plank flooring that seamlessly runs through the custom designed walk-through closet to the 4-piece bath. The bathroom is a modern luxury retreat. The granite countertop has unique veining patterns to add timeless elegance and a soothing touch to your bathroom. The condo unit is complete with an in suite laundry area & storage space. Capping it all off, the unit comes with a secured underground parking stall with storage cabinets, plus the Bellagio offers an amenities room and a gym. (id:41462)
1 Bedroom
1 Bathroom
572 ft2
Exp Realty
602 Boscurvis Avenue
Oxbow, Saskatchewan
Location! Location! Location! Take a drive by this property to see the large yard that opens up to a field and is close to all the recreational activities. This mature oversized lot is walking distance from the rink, swimming pool, parks, and the k-12 school. This 1664 square foot home features three large bedrooms on the main floor and another bedroom that is presently being used for a laundry room but could be easily converted back into a bedroom. Some great updates include the main floor windows 2018 which are all the European tilt/turn windows. 2018 carpet in the living room and hallways. The living room features a large picture window for lots of natural lighting and a 2018 front door. The kitchen and dining room flow beautifully with the open concept that extends out the patio door to the side deck for even more entertaining. The kitchen features stainless steel appliances that include a built in double oven. The basement has three more bedrooms walled in and a family room. One bedroom has walls for a walk-in closet and is plumbed for a large ensuite. The main bathroom in the basement has been finished and highlights in floor heating. The family room in the basement could be converted into a large fourth bedroom. Basement needs some work but the basics are all there. Call for your private viewing. (id:41462)
6 Bedroom
2 Bathroom
1,664 ft2
Performance Realty
104 1st Avenue E
Landis, Saskatchewan
Discover a unique opportunity in the friendly community of Landis, Saskatchewan. This older mobile home, set on a full basement, offers plenty of space and versatility for the right buyer. The main floor features a comfortable living area, kitchen, and bedrooms, while the basement includes a non-conforming suite — ideal for extended family, guests, or potential rental income (subject to local regulations). Enjoy the charm of small-town living, where life moves at a more relaxed pace. Landis is conveniently located between Biggar and Wilke, giving you access to larger town amenities while still enjoying the peace and affordability of rural Saskatchewan. If you’re looking for an affordable property with space, flexibility, and plenty of potential, this home is worth a closer look. (id:41462)
2 Bedroom
1 Bathroom
1,056 ft2
Exp Realty
447 Woolf Bend
Saskatoon, Saskatchewan
Gorgeous home with prime location in Aspen Ridge! This two-story luxurious mansion features 4 bedrooms, 3 bathroom Back to green space. Walking into the spacious grandee foyer with high ceiling, followed by the dining, expansive open kitchen & living area and office on main floor. Open kitchen offers Quartz counter top, high end appliances, an island and plenty of cupboards for storage. Covered deck, zero maintenance vinyl deck off living area backing up to green space .the main level and numerous large windows offer great natural lights ,Laminate throughout the main floor. Second level features 4 large sized bedrooms bonus room and 2 well-equipped bathrooms. Master bedroom has a spacious walk-in closet with 5-pc ensuite .Two bedroom have shared bathroom. laundry in mudroom and triple car garage. Additional features include: central air, Hot Water Recirculation system. Basemet is unfinished with separate entrance. (id:41462)
4 Bedroom
3 Bathroom
2,287 ft2
Boyes Group Realty Inc.
221 South Front Street
Pense, Saskatchewan
Welcome to 221 South Front Street. Step into easy, affordable living in the peaceful community of Pense. Recently renovated this charming 2-bedroom, 1-bathroom bungalow-style condo with a bright open layout with and spacious eat-in kitchen. Garden door off the dining leads to south facing private deck with fenced outdoor area. Comfortable spacious bedrooms. You'll love the main floor laundry, making everyday living simple and convenient. This home offers a full basement that is undeveloped. Single detached garage. This Condo is perfect for first-time buyers, downsizers, or anyone looking for a quiet small-town lifestyle just minutes from Regina and Moosejaw. (id:41462)
2 Bedroom
1 Bathroom
920 ft2
Exp Realty
Rm Of South Qu'appelle Acreage
South Qu'appelle Rm No. 157, Saskatchewan
Peaceful Prairie Living – Just 30 Minutes from the City Escape the hustle and bustle with this serene 10-acre retreat, perfectly situated just a short 30-minute drive from the city. This charming bungalow offers 3 bedrooms and 1 beautifully updated 4-piece bathroom, ideal for those seeking space, comfort, and country tranquility. The heart of the home is an inviting open-concept kitchen and dining area, featuring an abundance of cabinetry, a spacious layout, and a large built-in hutch for additional storage – perfect for everyday living or effortless entertaining. The bright and airy living room is enhanced by a large bay window and access to the front deck, creating a welcoming space to relax and enjoy the view. The recently renovated bathroom includes stylish subway tile, a deep tub/shower combo, and a modern vanity. Down the hall, you'll find two well-sized bedrooms, with a third room in the basement that can serve as a bedroom, office, or flex space. For those needing workspace or extra storage, the 30x40 triple detached garage is a dream come true. Built in 2017, it features 12' doors, 14' ceilings, 200 amp service, an RV plug, and is both insulated and heated – ready for year-round use. Recent updates include: New well pump & pressure system (2021) Septic pump (2024) & septic line (2016) House shingles (2017) Furnace & central A/C (2016) 200 AMP electrical service (2018) Renovated 4-piece bathroom (2021) Reverse osmosis system Outdoors, enjoy the privacy and natural beauty with planted trees, raspberry bushes on a drip line, and a fenced area on the north side with page wire and in-ground dog fencing – ideal for pets or hobby farming. Whether you're looking for a peaceful home base, a weekend escape, or a place to grow your roots, this prairie property offers the perfect blend of modern comfort and rural charm. (id:41462)
3 Bedroom
1 Bathroom
960 ft2
Authentic Realty Inc.
133 Birch Drive
Weyburn, Saskatchewan
Charming 4-Bedroom Home with Sunroom in a Quiet, Central Location. This spacious 1,381 sq. ft. home offers the perfect blend of modern updates and timeless charm. Featuring 4 bedrooms and 2 bathrooms, this property has been thoughtfully maintained with many upgrades throughout. The main floor includes updated windows, fresh paint, and a large mudroom/entrance leading into a bright and inviting sunroom — ideal for relaxing with a great book. The high-efficiency furnace ensures year-round comfort, while the exterior stucco and brick finish add lasting appeal. Downstairs, you’ll find an updated basement with vinyl plank flooring, a spare bedroom, and a laundry area with storage along with a second bathroom. Outside, enjoy a fully fenced yard with a newer wood fence, single detached garage, and mature landscaping. Located in a quiet neighborhood, this home is centrally situated near several schools yet tucked away on a peaceful street. A wonderful opportunity to move right in and enjoy — modern comfort meets classic style! (id:41462)
4 Bedroom
2 Bathroom
1,381 ft2
RE/MAX Weyburn Realty 2011
1313 Edward Avenue
Saskatoon, Saskatchewan
Welcome home to 1313 Edward Avenue in the desirable neighbourhood of North Park. Here you are only a short walk to river walking, schools, parks, and north end amenities! Step inside to be greeted to an open concept layout with a truly thoughtful design. The main floor opens up into a beautiful living room with east facing windows. A gas fireplace is a highlight of this space with a beautiful hearth piece over top. Dining is set ideally for entertaining with ample room for a large table and buffet space. Overlooking your yard with large oversized windows is your chef's kitchen! This space is set to make life more simple with ample counter space, plenty of custom cabinets, and a large island. The adjacent mudroom is perfect for hiding coats and shoes while leading out to the spacious backyard from a covered deck! A 2pc bathroom is also located from the mudroom tucked away. Leading upstairs you will land in a very spacious open hallway accommodating your living quarters. The main event is your master bedroom retreat! This room is overlooking the stunning mature trees and features a large walk-in closet, and a spa-like ensuite! Your personal bathroom is set with stunning tile throughout and features dual vanities, glass shower, and a large freestanding soaking tub. The second story also includes a dedicated laundry room, with storage for linens. There are 2 additional bedrooms on this floor with plenty of light and a full 4pc bathroom. The basement is undeveloped and ready for your design - Future family space, bathroom, and bedroom could be finished here to your liking. Rear alley access and room for a future double detached garage. Front concrete sidewalk is included with additional landscaping available. Fully backed by Sask New Home Warranty included with PST And GST included in the price. Call today to discuss the opportunity of this stunning home! (id:41462)
3 Bedroom
3 Bathroom
1,628 ft2
Realty Executives Saskatoon



