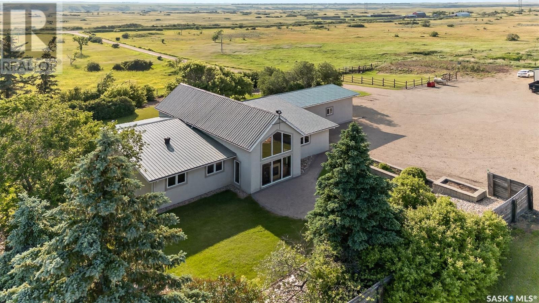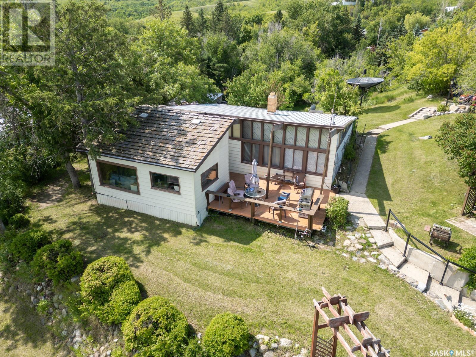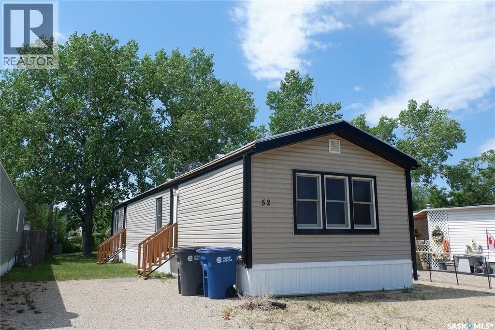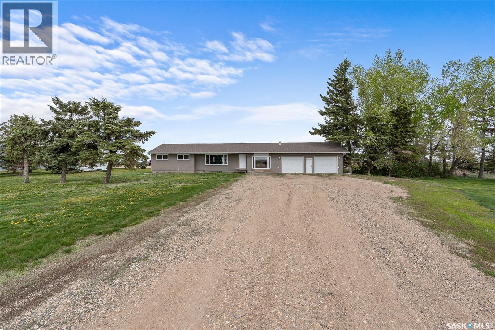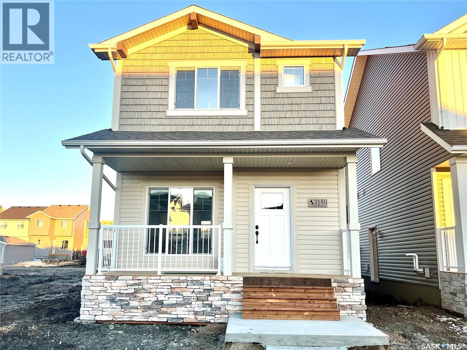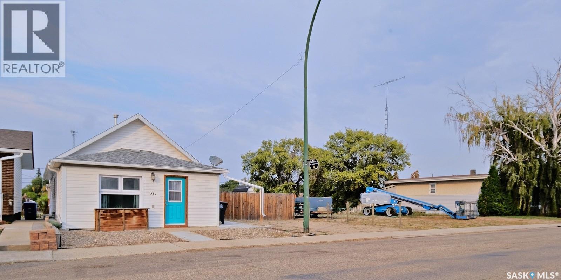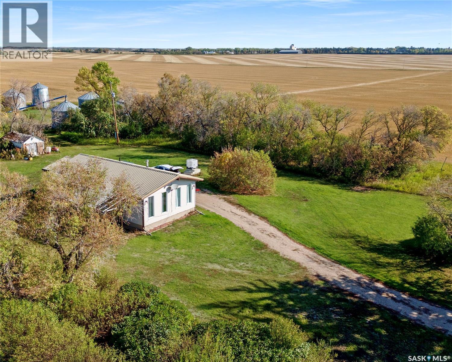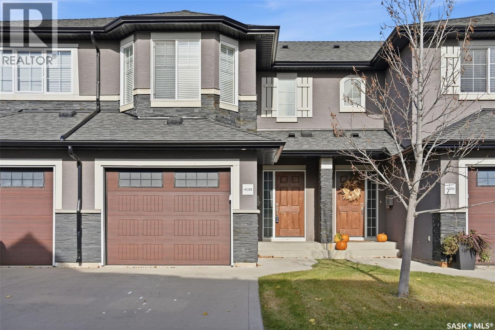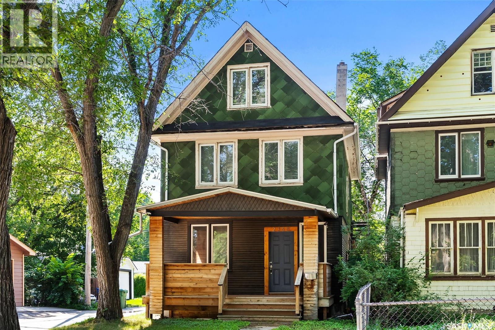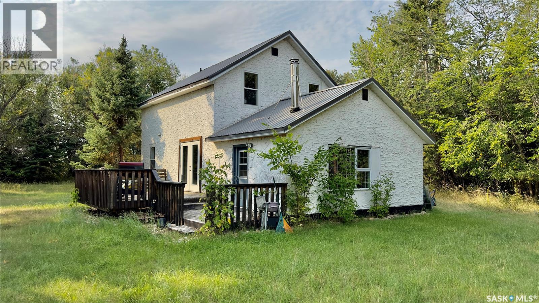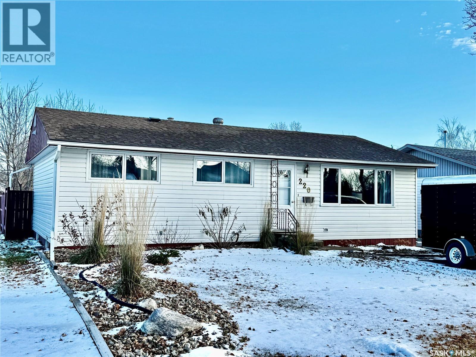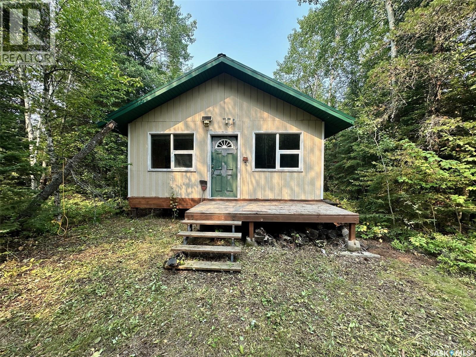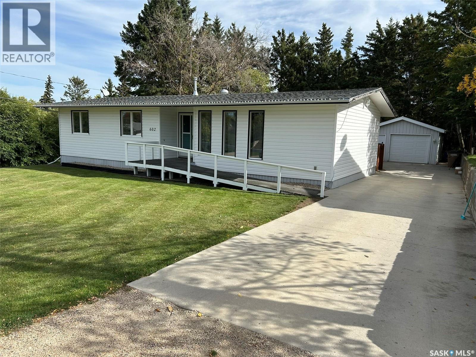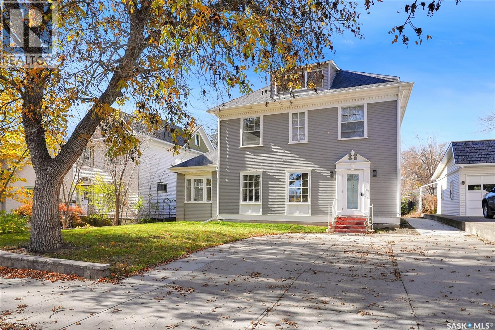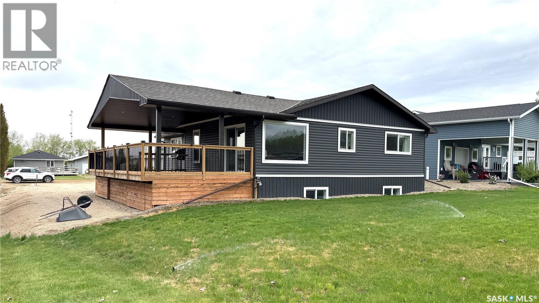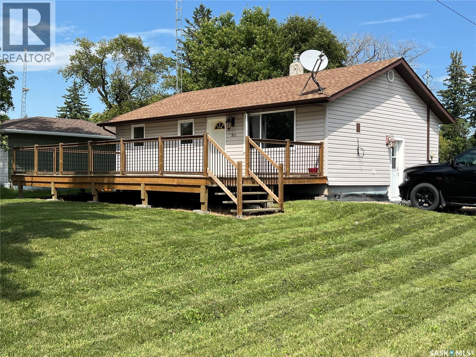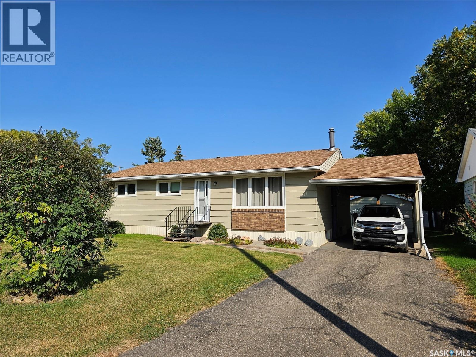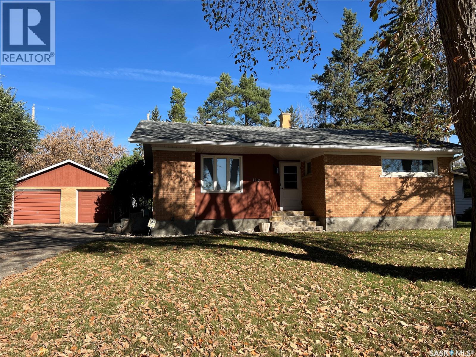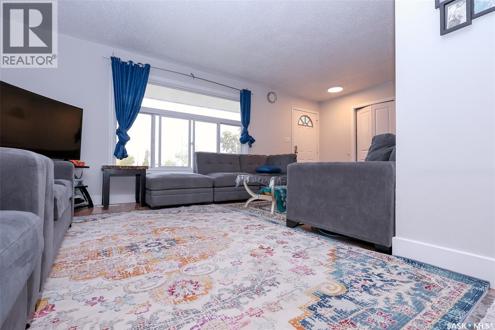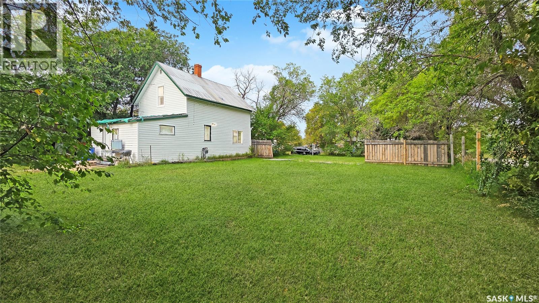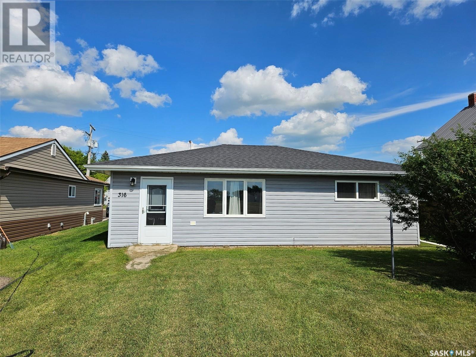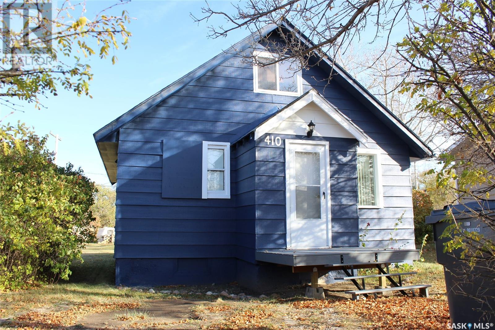Property Type
Stony Beach Acreage
Pense Rm No. 160, Saskatchewan
This may be the perfect place to live and work. Absolutely stunning shop is 60'x100' with in floor heat and boiler heat that also heats the house. Large diameter water well, R/O system for entire farm, natural gas, power, all on a private 20 acre parcel and another 60 acres available to whoever buys the property. 4 Bedrooms including the loft, 2 bathrooms, 2 unique living rooms, one has a fireplace, the other has vaulted ceilings. Beautiful yard with mature trees, UGS, and so much more! (id:41462)
4 Bedroom
2 Bathroom
2,368 ft2
Royal LePage Next Level
120-122 North Haven Drive
Marquis Rm No. 191, Saskatchewan
2 acres of LAKEFRONT on a hill overlooking Buffalo Pound Lake! 1870 square feet main (year round) house with a "Granny suite", artist studio, elevator (not currently working), two fireplaces (gas and wood), and three bathrooms. City water, natural gas, power, and phone! 1000 gallon septic tank, 200 amp electrical service, 2x 800 gallon cisterns. A few steps away is the 3 season guest cottage that was plumbed for lake water, but isn't used. This property is in the perfect location to create your perfect family retreat! (id:41462)
2 Bedroom
3 Bathroom
2,394 ft2
Royal LePage Next Level
1317 Connaught Avenue
Moose Jaw, Saskatchewan
Location, location, location! This 3 bedroom 2 bath extensively redone home less than 1 block from Sask Polytechnic Institute! Wheelchair accessible with a large floor-plan. Attached garage, nice deck off of the master bedroom, and a huge backyard! Major foundation work and additions with new windows, doors, floors, siding, insulation, electrical panel, plumbing, water heater, all completed last year! This is the one you have been looking for. Tenant in place! Owner financing available with agreement for sale! Reach out today to book your showing. (id:41462)
3 Bedroom
2 Bathroom
1,086 ft2
Royal LePage Next Level
52 Sunrise Estates
Assiniboia, Saskatchewan
Welcome to Assiniboia! Check out this budget-friendly mobile that’s ready for its next owner. Step inside to a bright, semi-open layout with the living room up front flowing into the dining space and kitchen. At the back you’ll find a comfortable primary bedroom with a generous closet, plus two additional bedrooms for family, guests, or office space. The bathroom has been updated, and the laundry area with stackable washer/dryer is set conveniently beside it. Fresh paint on the ceilings and walls gives the interior a crisp feel, while the exterior shows off newer vinyl siding and a durable metal roof. Skirting and entry steps were just installed in 2023. If you’ve been looking for an affordable option in Assiniboia, this one’s worth a look! (id:41462)
3 Bedroom
1 Bathroom
1,050 ft2
Royal LePage Next Level
Thul Acreage
Marquis Rm No. 191, Saskatchewan
Embrace peaceful, rural tranquility while enjoying the modern comforts and reliability of urban amenities with this 2.5 Acre property located just 30 KM from Moose Jaw. Tucked away amongst a mature shelter belt, this home features over 1800 sq.ft and is serviced with Solar Power, Natural Gas and is on THE CITY OF MOOSE JAW WATER LINE… No wells to rely on. Once inside the home you will find no shortage of space with an open concept living room, dining room and kitchen all beautifully tied together with rich hardwood flooring. 2 large bedrooms as well as 2 full bathrooms (both with jet tubs) are also be found on the main floor with an additional family room to provide versatility whether entertaining or relaxing in front of the natural gas fireplace. The basement of the home features a large family room, 3 good sized bedrooms and an additional 3-piece bathroom. Updated furnace in 2020 and a new 50-gallon water heater was installed in 2023. An attached double car, 30x30 insulated and heated garage equipped with an EV charging system completes this wonderful property. Get ready to put your feet up and enjoy the prairie sunsets. Directions: North on Highway #2 for 23KM, turn west on TWP 194 for 6.5KM (All weather gravel road), turn North 1/2 KM (All weather gravel road) . Property on East side of road (id:41462)
5 Bedroom
3 Bathroom
1,808 ft2
Royal LePage Next Level
3159 Bowen Street
Regina, Saskatchewan
UNDER CONSTRUCTION! Welcome to "The Brandenberg" your future home—an impressive 1,258 sq ft single family home built by Ehrenburg Homes, located in the heart of Regina’s hottest neighborhood, Eastbrook! Step inside and be wowed by the bright, open-concept main floor that was made for modern living. The spacious living room flows effortlessly into a dream kitchen featuring tons of counter space and cabinetry—perfect for whipping up your favorite meals or hosting friends for dinner. The dining area adjoins the kitchen, making it the go-to spot for everything from family dinners to weekend brunches. Plus, there’s a stylish 2-piece bath for added convenience. Upstairs, you'll find three generously sized bedrooms and two full bathrooms—ideal for families, roommates, or anyone who loves extra space. The primary suite is your private retreat, complete with a sleek 3-piece ensuite and walk in closet, plenty of room to unwind. The additional bedrooms are perfect for kids, guests, or that home office you've been dreaming of. Need more space? Double detached garage for additional storage, the basement is wide open and ready for your vision—think home gym, rec room, or extra bedroom! Located in a vibrant, family-friendly community surrounded by parks, paths, schools, and local amenities, this is your chance to own a brand-new home in one of Regina’s most exciting developments. Don’t wait—Eastbrook is calling! (PST/GST are included within purchase price). Note: Interior photos are from a previous build. Same model but some colours may vary. Underground sprinklers in front ONLY. (id:41462)
3 Bedroom
3 Bathroom
1,258 ft2
Exp Realty
311 5th Avenue W
Biggar, Saskatchewan
A CHARMING HOME IN A PRIME LOCATION WITH A SINGLE DETACHED GARAGE – PLUS, THE RARE OPPORTUNITY TO ACQUIRE THE ADJACENT LOT! Nestled along a family-friendly street where children can safely walk to visit friends, this home sits just steps from Main Street – with the unique possibility of purchasing not one, but two lots as part of the package! Whether you're a first-time buyer or an investor seeking a solid addition to your revenue portfolio, this property offers endless possibilities! Step inside to a bright, sun-filled front porch that's bathed in natural light and creates the perfect retreat to curl up with a good book. The interior has been refreshed with updated flooring and a calming palette of hushed hues, evoking a sense of harmony throughout. The living room flows seamlessly into the dining area and kitchen, making entertaining both effortless and inviting. Two bedrooms, each with its own character, are thoughtfully positioned off the main living spaces. With a centrally located 4-piece bathroom that completes and complements this level, along with convenient main-floor laundry to enjoy! A versatile back porch provides storage and basement access, while outdoors - a private backyard oasis awaits you! Featuring a gorgeous fence and two sheds, unwind under golden sunsets on the deck with a refreshing cocktail....and when winter rolls in, the detached single-car garage adds practicality and protection from the elements! Stylize, personalize and let your imagination run wild - as you envision all the ways you could reimagine the yard by purchasing the lot next door for enhanced peacefulness and privacy! {MLS for the corresponding adjacent lot is: SK018596, to be sold separately} (id:41462)
2 Bedroom
1 Bathroom
1,060 ft2
Century 21 Fusion
Balcarres Acreage
Abernethy Rm No. 186, Saskatchewan
Discover the perfect blend of country living and convenience with this beautifully updated 7.65-acre property, located just off Highway 10 and only minutes from Balcarres. With easy access to year-round recreation, fishing and boating at the lake just 10 minutes away—this property offers endless potential for your dream rural lifestyle. Step inside to find fresh flooring and paint throughout, creating a bright and welcoming space. The basement is ready for future development, giving you the freedom to expand as needed. A newer metal roof adds peace of mind, and the layout is designed for easy upkeep and comfortable living. Outdoors, there’s plenty of room for hobbies, gardening, or even small-scale farming. The property features a 1,000-gallon cistern easily filled with reverse osmosis (RO) water from Balcarres, as well as natural gas service. Whether you're looking to settle down, build your dream home, or escape to the countryside, this acreage is packed with potential. Don't miss out—call your favorite local real estate team today for more details! (id:41462)
2 Bedroom
1 Bathroom
1,030 ft2
Authentic Realty Inc.
408 1303 Paton Crescent
Saskatoon, Saskatchewan
This townhouse is move-in ready, bright, and has a layout that just makes sense. The main floor has an open concept design with plenty of natural light, quartz countertops, hardwood floors throughout, and a great flow between the kitchen, dining, and living spaces. The kitchen has tons of storage, stainless steel appliances, and a large island that works perfectly for cooking or gathering around with friends. Upstairs, the primary bedroom gets lots of sunlight from the south facing windows and has a spacious walk-in closet along with a clean, four piece bathroom. The two additional bedrooms up here are a good size, great for kids, guests, or even a home office setup. The basement has been professionally developed and has never been lived in. It’s bright and open, with space for a family room or workout area, plus a modern three piece bathroom and a separate laundry area tucked at the back. Outside, you’ve got your own private patio, perfect for BBQs or morning coffee, and access to a large well-kept community green space that gives you that extra bit of outdoor room without the maintenance. The one-car attached garage is a nice bonus for parking or extra storage. This townhouse really blends convenience, comfort, and modern style, all in a great Willowgrove location close to schools, parks, and walking paths. (id:41462)
3 Bedroom
3 Bathroom
1,260 ft2
Real Broker Sk Ltd.
2358 Montreal Street
Regina, Saskatchewan
Welcome home to this beautifully renovated 4-bedroom, 3.5-bathroom, nestled in Regina's General Hospital area. Step inside this renovated property, where the open-concept design truly shines with impressive tall ceilings on the main floor, creating an expansive, airy, and effortlessly flowing atmosphere with modern living. Kitchen offers stainless steel appliances and a pantry. Large primary bedroom, features a walk-in closet and a 3-piece ensuite. Second floor main bathroom offers a renovated 4 piece bathroom and lots of storage. Discover a staircase leading to an incredible 3rd floor bonus space. Imagine a cozy reading nook, a productive home office, or a vibrant play area – the possibilities are endless. You'll also have peace of mind with 100-amp electrical panel and repaired basement, featuring a permitted and engineered braced pony wall and steel beam support – ensuring this home is solid and ready for years of cherished memories. Location is everything, and this home truly delivers. You'll be just a short, easy walk to Miller and Balfour High Schools, making school runs a breeze, and mere moments from the General Hospital. Don't miss the chance to make this warm and inviting property your own! Call your agent today. NOTE: Some photos are virtually staged. (id:41462)
4 Bedroom
4 Bathroom
1,398 ft2
Coldwell Banker Local Realty
Mervin Acreage - Robinson
Mervin Rm No.499, Saskatchewan
This 14.09-acre property is a rare find for anyone dreaming of space, privacy, and potential. Tucked away in the RM of Mervin, this peaceful acreage offers the freedom of country living with the comforts of a well-kept home, perfect for families, hobby farmers, or anyone looking to invest in a lifestyle change. The 1.5-storey home offers over 1,500 sq ft of functional living space, with 3 bedrooms and a 3-piece bath. The main floor layout is designed for comfort and practicality. A generous living room with a classic wood-burning fireplace provides a cozy space to unwind, especially during Saskatchewan’s cooler months. The large kitchen and dining area are perfect for gatherings, with ample counter and cabinet space to make mealtime easy. Patio doors open onto a sunny, south-facing deck... ideal for outdoor dining, morning coffee, or simply soaking in the peaceful views. Heated with a reliable propane furnace, this home is built for year-round living. The mature yard is naturally sheltered by tall pines, offering both privacy and a beautiful backdrop. Set back from the road, the property provides a quiet, secluded setting while still being accessible. Outside, the possibilities are wide open. Whether you're envisioning gardens, a workshop, animals, or simply more room to breathe, this acreage is ready for your vision. There’s space to build, expand, or simply enjoy the land as it is. If you're seeking a fresh start, a quieter pace, or a place with room to grow, this property delivers. With the blend of charm, space, and modern comfort, it's more than just a home, it’s a launching pad for your next chapter. Don’t miss the opportunity to turn this affordable acreage into something truly special. The potential is already here, you just have to make it yours. (id:41462)
3 Bedroom
1 Bathroom
1,524 ft2
Coldwell Banker Local Realty
220 6th Street
Humboldt, Saskatchewan
Updated Bungalow – Steps from St. Dominic Elementary! Welcome to this beautifully updated family bungalow perfectly located just half a block from St. Dominic Elementary School! This inviting 4-bedroom, 2-bath home offers a comfortable and functional layout ideal for families or first-time buyers. The main floor features an open-concept living area with a bright living room, spacious dining space, and a stylish U-shaped kitchen overlooking the newly landscaped backyard — perfect for keeping an eye on the kids or entertaining guests. Three bedrooms and a full 4-piece bathroom complete the main level. Downstairs, you’ll find a partially finished basement with a fourth bedroom, a 3-piece bathroom, a generous family room area, and utility/laundry, storage space — just needing flooring and ceiling tile to make it your own. Outside, enjoy the new deck for summer barbecues, a new single detached garage, and two front parking stalls for convenience. The backyard has been freshly landscaped, offering a great mix of play space and low-maintenance appeal. With its updates, location, and family-friendly layout, this is a wonderful place to call home — all within walking distance to school, parks, and amenities. Call today to view! (id:41462)
4 Bedroom
2 Bathroom
960 ft2
Century 21 Fusion - Humboldt
Bainbridge Cabin
Hudson Bay, Saskatchewan
For sale a cabin at Bainbridge, which is located approx 1 hour north of Hudson Bay, Sk and 1.5 hour from Nipawin, Sk. Well known for its hunting, fishing and ATV recreation. Cabin is 560 sq ft, 2x6 build, vinyl windows, metal roof, deck on the front side. Propane stove and all other items in the cabin are staying. Queen bed, twin bed, dishes, table chairs, tv, inverter, generator, hide a bed etc. Also included in this sale is a one time 8x20 sea can. Wood stove heats up the cabin!! This is a 21 year lease agreement with the Government of Sask. Lot is 75x150 and well treed. Annual lease payment is $888. New owners will fill application for new lease and receive confirmation prior to closing of the sale. Call or text today to view and for further questions. (id:41462)
1 Bedroom
560 ft2
Century 21 Proven Realty
602 Hall Street
Kelvington, Saskatchewan
You can hardly tell you are in town with this super clean property, surrounded by mature trees and fully fenced in 75' lot, Garage is 28X16, insulated, and gyproced, work bench area, a metal roof and built in 1997, three good sized bedrooms all featuring good size closets., Master bedroom has a three piece ensuite recently updated. Storage is very plentiful throughout! Energy bills equalized at $125.00/month, 2013 HE furnace, On demand water heater new in 2024. Basement very dry and ready to be developed. 22' of metal shelving in basement will be staying. Appliance have been updated to SS. Call for a look at this great property. (id:41462)
4 Bedroom
2 Bathroom
1,174 ft2
Boyes Group Realty Inc.
1136 1st Avenue Nw
Moose Jaw, Saskatchewan
This exceptional family home is ideally located just steps from schools, parks & vibrant downtown amenities, including shopping & restaurants. This stunning 2.5 storey residence nestled on an expansive lot, perfectly blends character w/modern updates. The impressive front drive sets the stage for what's to come. Step into the spacious foyer, where you'll be greeted by a striking spiral staircase leading to the 2nd floor. French doors unveil the inviting living room, adorned w/large windows & beautiful hardwood floors, seamlessly flowing into a sunlit sunroom—perfect for relaxation or use as a home office. The generously sized dining room features a charming bay window, ideal for hosting family gatherings. The heart of the home, the renovated kitchen, boasts elegant white cabinetry, gleaming quartz countertops, stainless steel appliances & a dining nook. Adjacent to the kitchen, discover the practical bath/laundry combo located off the mudroom, offering ample space for family needs. Ascending the staircase, the 2nd floor reveals 4 spacious bedrooms, each offering comfort & style all w/hard floors, along w/the updated 4pc. bath featuring a tiled bath & stand-in shower w/sleek glass door. The 3rd floor loft is a versatile haven that can serve as a recreational room, additional bedroom, children's play area, or a flexible space tailored to your lifestyle. The lower level surprises with impressive ceiling height and offers a family/game area, bar, bath, storage & utility space—perfect for adding personal touches & enhancing the home's value. Step outside to the covered deck, opening to a vast yard awaiting your landscaping vision. The recently constructed dbl. garage w/alley access also provides convenient RV/boat parking options. This is not just a house; it's a home. Move-in ready to live more beautifully. CLICK ON THE MULTI MEDIA LINK FOR A FULL VISUAL TOUR and more information. Call today for a personal viewing. (id:41462)
4 Bedroom
3 Bathroom
2,710 ft2
Global Direct Realty Inc.
214 2nd Street E
Nipawin, Saskatchewan
Welcome to 214 2nd Str E! This 720 sq home features 1 bedroom 1 bathroom + 1 sunroom! Living/dining area is nicely setup with dining table, an office space and the sitting area with the vinyl plank flooring. The bedroom features a built-in wardrobe. Some other highlights are the high efficiency furnace & water heater, and the architectural shingles on the house, PVC windows. For your convenience is the 12x24’ garage, with 220V plugin & electric heater. Property is located close to downtown, walking distance to the stores. Furniture is included in the sale! Make this your next home! (id:41462)
1 Bedroom
1 Bathroom
720 ft2
RE/MAX Blue Chip Realty
205 Ruby Drive
Coteau Rm No. 255, Saskatchewan
Welcome to 205 Ruby Drive, a BEAUTIFULLY UPDATED raised bungalow located in Hitchcock Bay at LAKE DIEFENBAKER. Originally built in 1975 as a church rectory in Luseland, SK, the home was relocated to Hitchcock Bay in 2020/2021 and placed on a preserved wood basement, spray-foamed and ready for future development. With 1,452 sq ft on the main floor and an unfinished basement of equal size, the home offers excellent space and flexibility. Inside, you'll find a BRIGHT OPEN LAYOUT with large windows and modern finishes throughout. The kitchen features 42” white uppers, charcoal grey lowers, QUARTZ COUNTERTOPS, stainless steel appliances, and a built-in dishwasher. The living and dining areas open to a covered 14' x 32' deck (completed in 2021) with partial LAKE VIEWS and a backyard that backs onto greenspace, with added storage under the deck. The main floor includes three large bedrooms, a primary suite with 3-piece ensuite, and main floor laundry. UPGRADES include new siding with rigid foam insulation, a new furnace and hot water heater (2022), updated windows, trim, paint, fixtures, and flooring. The basement is open for development, with drawing plans available for a 30’ x 30’ garage. This FOUR SEASON HOME includes a 1,600-gallon septic tank, treated potable water from a Class 3 system, summer irrigation water, underground sprinklers, and a large driveway with ample parking. High-speed internet is available. Located just 45 minutes from Outlook, 90 minutes from Saskatoon, and around 2 hours from Regina, Hitchcock Bay offers an incredible lake lifestyle with a public boat launch, beaches, swimming platform, fish filleting shack, mini-golf, golf course, pickleball and basketball courts, community shack, washroom facilities, and swimming lessons for kids. With friendly neighbors and year-round appeal, this is the perfect spot for a family getaway, full-time home, or vacation retreat. Don’t miss your chance to own a piece of lake life - call today! (id:41462)
3 Bedroom
2 Bathroom
1,452 ft2
Royal LePage Varsity
300 1st Avenue
Gerald, Saskatchewan
Well within a home buyer's budget, 300-1st Ave in the quiet community of Gerald, Saskatchewan is what you may be looking for! Numerous upgrades and renovations were made to this home, making it more than move-in ready. PVC triple pane windows, updated furnace and water heater, interior and exterior doors and a totally renovated kitchen and main floor bathroom, complete with laminate flooring throughout, makes this property stand out from most in this price range.You will admire the spacious kitchen with its dark maple, soft close cabinets and the more than spacious counter tops that compliment the cabinetry. Stainless steel fridge with ice and water dispnser, BI dishwasher, stove and microwave hood fan complete the updates in this kitchen as well as a very handy walk-in pantry space. A 16'x32' preserved wood deck compliments the home adding extra pleasure to entertaining guests or simply enjoying the South sun. The master bedroom will accommodate any size of furniture due to its size and you will appreciate the updated 4 pc bathroom. The secondary bedroom is also renovated and ready for another family member or a guest suite. The basement area has been framed in for extra rooms. It features a 2018 EF furnace, back check valve, softener, updated 200 amp panel, gas water heater, PVC basement window and updated plumbing including an outside water tap. And there's more! The concrete basement features the added bonus of installed exterior weeping tile. The exterior of the home has 1" styrofoam insulation under the siding; shingles are approximately 17 years old. This property comes with 2 Lots, each measuring 25 x 140 for a total area of 7000 sq ft. The storage shed is included. Fibre optic high speed internet is in place. 2025 yearly taxes are $1474.39. It really is a cost effective property where you can enjoy the comforts of home at one great price. Call your agent today to take advantage of this list price today ! (id:41462)
3 Bedroom
2 Bathroom
864 ft2
RE/MAX Revolution Realty
311 6th Street W
Carlyle, Saskatchewan
ATTRACTIVE 4-Bedroom Bungalow at 311 - 6th St W, Carlyle Welcome to this charming and well-kept 4-bedroom, 2.5-bath bungalow located on cozy 6th Street West in the friendly community of Carlyle. Offering 1,236 sq ft of main floor living space (including a 1983 addition), this home is ready to provide great shelter and comfort for its next owner. Features You'll Love: • Spacious master suite with walk-in closet and convenient 2-pc ensuite • Bright and welcoming foyer added in 1983, expanding the front entrance • Great curb appeal with durable composite siding (recently painted), attractive brick accents, asphalt driveway, carport, and a 16' x 30' detached garage (built in 1987) accessed via back lane Functional with concrete floor, motorized overhead door – perfect as a workshop, man cave, or hen den Inside Highlights: • Cozy living room with large picture window, crown moulding, and quality carpeting • Well-equipped kitchen with solid wood cabinets, ample counter space, and included appliances • Adjacent dining area for family meals or entertaining • Updated main 4-pc bathroom with soaker tub • Three generous main floor bedrooms, two with built-in storage • Partially finished basement featuring a rec room with gas fireplace, extra bedroom, and 3-pc bath Outdoor Perks: • Private backyard oasis with deck and patio area – ideal for lounging or barbecuing • Mature trees and a productive garden area (could be converted to lawn) • Peaceful and private – your own retreat in town Recent Updates: • Main bathroom • Asphalt shingles • Windows • Painted composite siding • Vinyl skirting This is a great place to land.... Contact agents today to book a private viewing! (id:41462)
4 Bedroom
3 Bathroom
1,236 ft2
Performance Realty
1118 Broadview Road
Esterhazy, Saskatchewan
NEW TO THE MARKET - Welcome to 1118 Broadview Road — a warm and inviting family home ready for its next chapter. This property offers 1313 sq ft for great functionality & features that make everyday living comfortable and convenient.Outside, the home features a 24x24 double detached garage with a double driveway, as well as an additional single driveway offering more parking options. The backyard provides a private setting for relaxation or entertaining.Inside, you’ll find a well-planned layout showcasing a galley-style kitchen complete with new appliances, upper & lower cabinetry & generous countertop space. Adjacent to the kitchen is a separate dining room, perfect for everyday meals or hosting guests.The L-shaped living room overlooks the backyard and features original hardwood flooring, offering versatility for creating a reading nook or quiet sitting area. New luxury vinyl flooring flows seamlessly through the kitchen, dining room, and hallway, enhancing the main-floor aesthetics.All 3 main-floor bedrooms feature original hardwood flooring and updated PVC windows that allow for an abundance of natural light. The main floor 4-pc bathroom includes a new tiling and vinyl flooring.The basement provides excellent potential for development with a brick,wood burning fireplace, 3-pc bathroom, an additional bedroom, a large laundry area & spacious utility room. This level offers flexibility for future recreation space or additional living areas.PROPERTY HIGHLIGHTS:24x24 double detached garage;Double & single driveway;Galley-style kitchen with new appliances;Original hardwood flooring in living room and bedrooms;New luxury vinyl plank flooring in kitchen, dining room, and hallway;Updated PVC windows throughout with custom blinds;Main-floor 4 pc bathroom with wall tiling & vinyl flooring;Basement with wood fireplace feature wall, three-piece bathroom, bedroom, and large laundry/utilities area.Want to know more?Call for more information and book your private viewing. (id:41462)
4 Bedroom
2 Bathroom
1,313 ft2
RE/MAX Revolution Realty
1614 Mckercher Drive
Saskatoon, Saskatchewan
Welcome to 1614 McKercher Drive in beautiful Saskatoon, Saskatchewan! This property is right across Civic Center and close to grocery, gas station and other amenities. This inviting property features four bedrooms and two and a half bathrooms, making it perfect for families or those seeking spacious living. The main floor boasts an open concept design, ideal for entertaining and everyday living. This floor has 3 bedrooms, one washroom and a highly functional kitchen with all brand new appliances. The basement has a separate entrance, one super sized living room, one bedroom, one washroom, and a functional kitchen making it a fantastic opportunity for a rental unit. Currently occupied by tenants this charming house has a detached double car garage, three car parking driveway, newly installed hot water tank and furnace, ALL new appliances and a fenced backyard. Windows and doors were replaced 2 years ago. Roof was replaced 10 years ago. With ample space and flexibility, this home is designed to meet various needs. Don't miss out on the chance to own this versatile property in a welcoming community! Please call for private viewing - 6399986795. Realtors are welcome!! (id:41462)
4 Bedroom
3 Bathroom
1,102 ft2
Choice Realty Systems
1907 14th Street W
Prince Albert, Saskatchewan
Affordable Starter or Fixer-Upper! This 2-bedroom, 2-bath home offers plenty of potential at an unbeatable price. The main floor features a functional kitchen with ample cabinetry, a dedicated dining area, a cozy family room, and a handy front mudroom. Upstairs, you’ll find two comfortable bedrooms. Situated on a spacious corner lot, there’s room for a garden, outdoor space, or plenty of parking for your vehicles. All this for just $69,900 — an excellent opportunity to own a home and make it your own! (id:41462)
2 Bedroom
2 Bathroom
756 ft2
Exp Realty
316 Clare Street
Arcola, Saskatchewan
316 Clare - AFFORDABE HOUSING HERE IN THIS DANDY SINGLE LEVEL 2 Bed 1 1/2 Baths Shows pride of ownership.. Detached Double Garage, RV parking, Asphalt drive off back alley. Wide entry door - zero grade entry...MOVE IN READY..... TASTEFULLY UPDATED.. IF YOUR CONSIDERING THE HISTORIC TOWN OF ARCOLA.... CALL REALTORS TO SCHEDULE A VIEWING HERE. (id:41462)
2 Bedroom
2 Bathroom
884 ft2
Performance Realty
410 Main Street
Climax, Saskatchewan
Exciting opportunity for a renovated home in Climax, SK. Check out this classic 3 bedroom home that is crisp and clean and ready to go! The main floor has a large living room and an even larger dine-in kitchen with access to the back deck. The kitchen has tons counter space and nicely updated cabinets. There is even room for a stackable washer/dryer set. The main bathroom is a full 4pc with a soaker tub and smart ceramic tile. The home has one bedroom on the main floor and two guest rooms upstairs that feature original wooden plank flooring. The real feature of the property is the huge yard, it is a full 100' of frontage and 120' deep with a large garden shed tucked into the corner. A privacy hedge shelters you from the street, and the back is open to the back lane with a double gravel parking pad. Other upgrades to the home include a metal roof, 5year old EE furnace, 5 year old hot water heater and a state of the art alarm system. The Village of Climax is only 18km from the USA border (id:41462)
3 Bedroom
1 Bathroom
1,171 ft2
Access Real Estate Inc.



