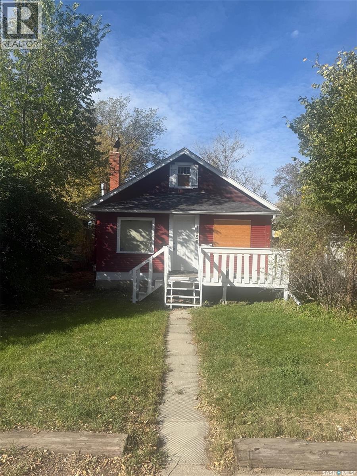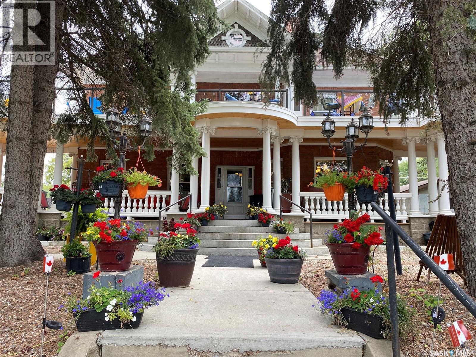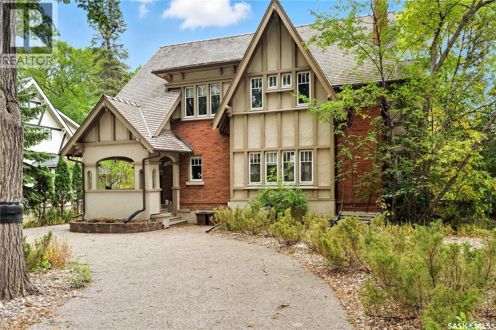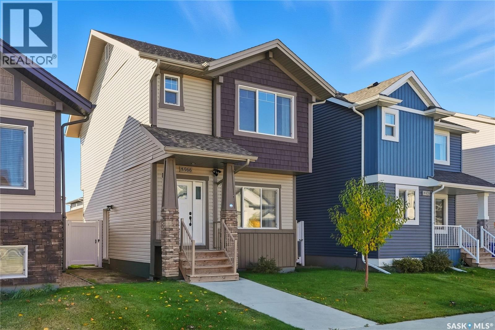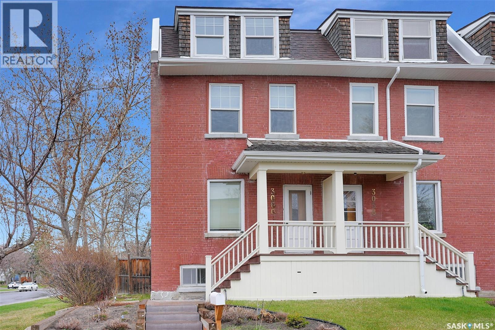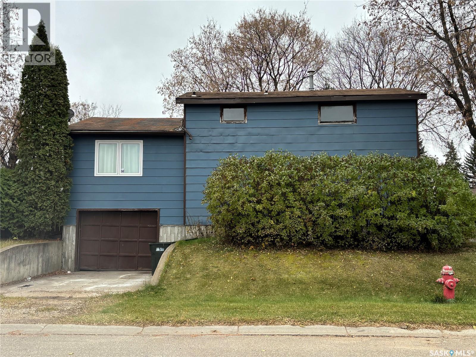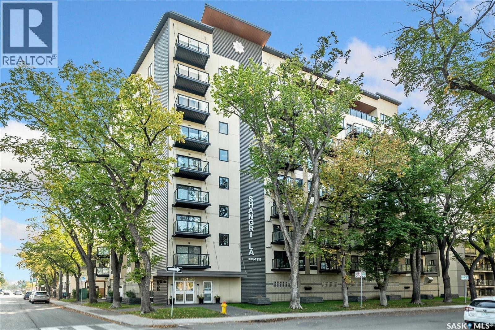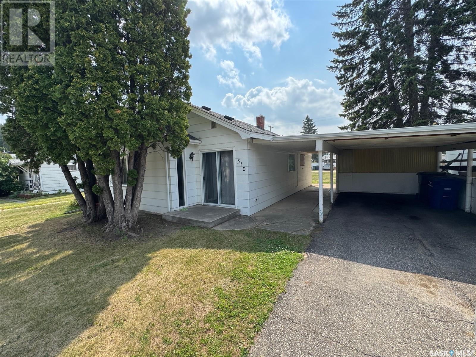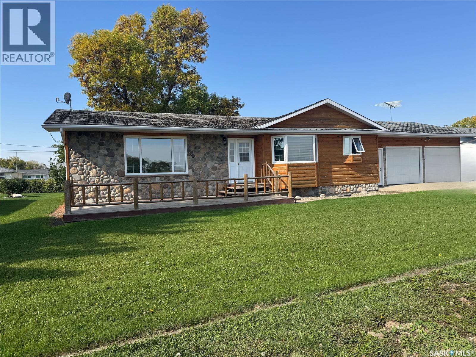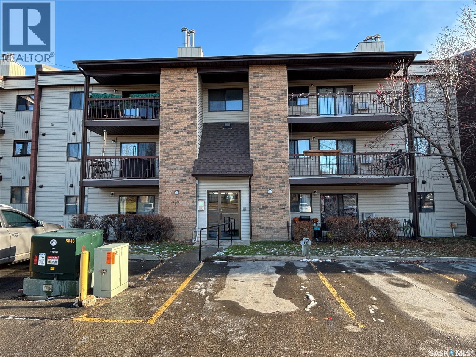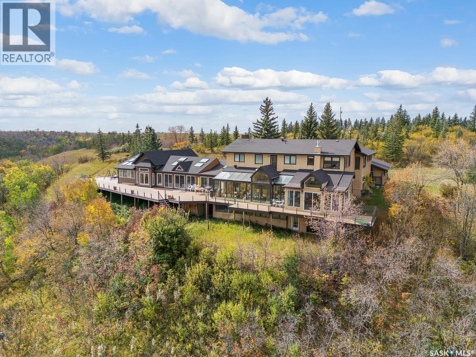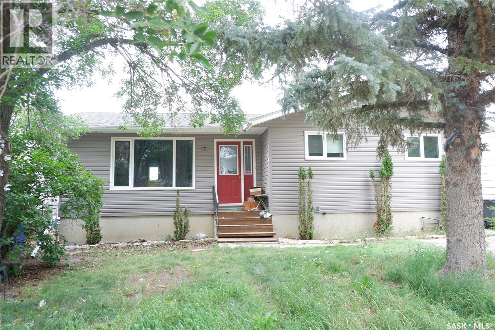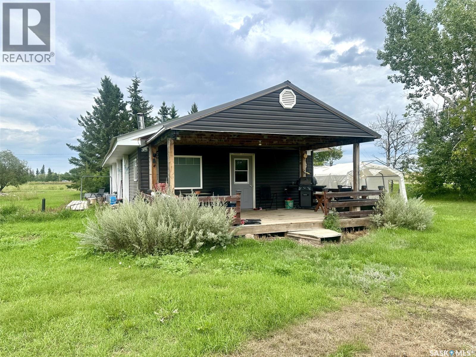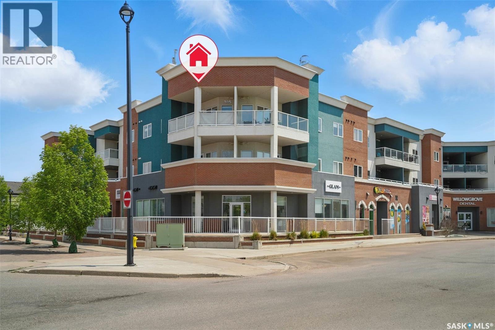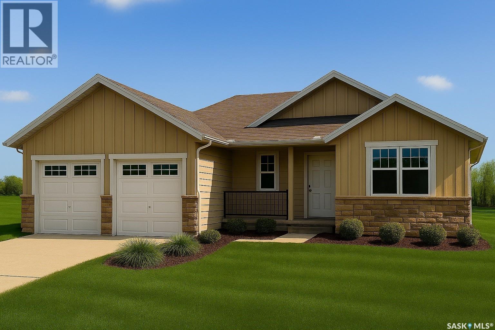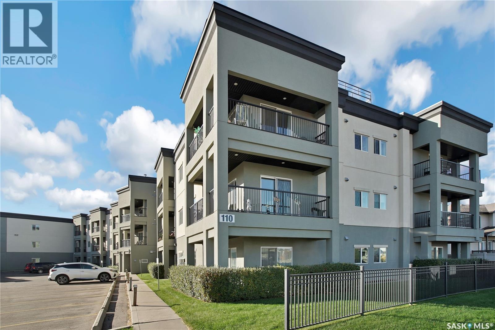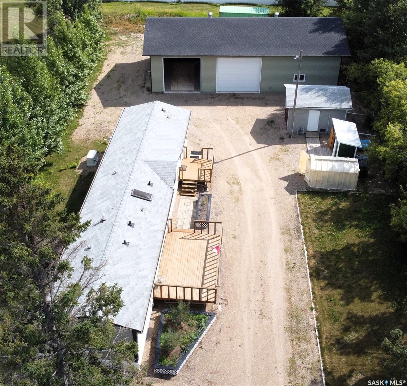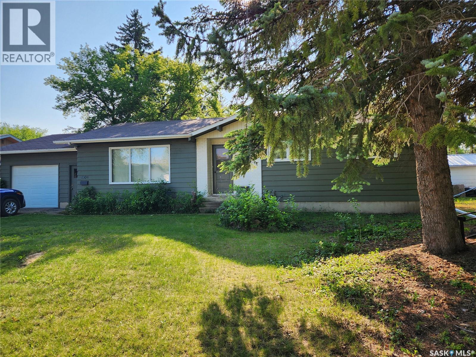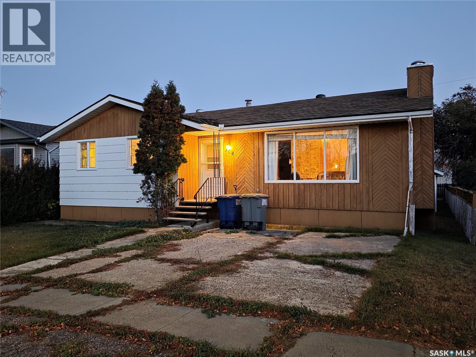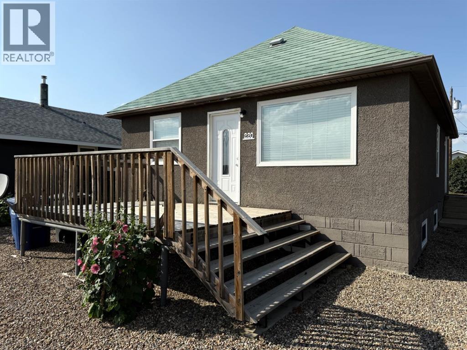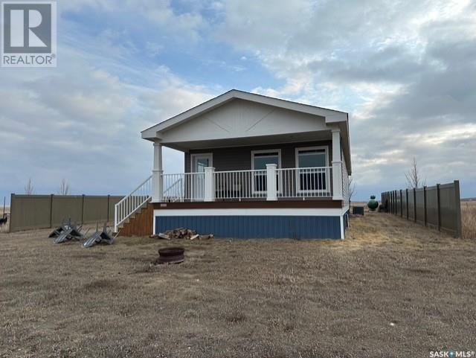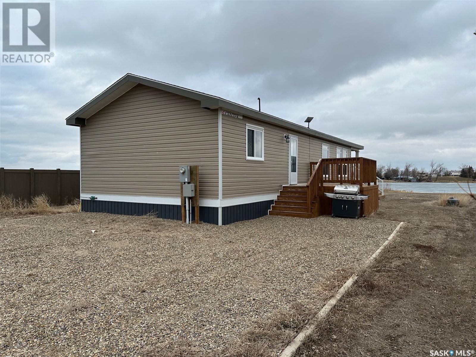Property Type
1450 Argyle Street
Regina, Saskatchewan
This character bungalow sits on a mature lot in an established area, offering great potential for the right buyer. This home is ready for a complete renovation or redevelopment. The interior features an open main living area, two bedrooms, one bathroom, and an unfinished basement. Whether you’re an investor, builder, or first-time buyer looking for a project, this property presents a rare chance to create value in a central location close to schools, parks, shopping, and public transit. The lot offers ample yard space for future landscaping or expansion. Bring your tools, vision, and creativity—this one is full of potential! (id:41462)
2 Bedroom
1 Bathroom
826 ft2
Exp Realty
585 19th Street E
Prince Albert, Saskatchewan
Prince Albert Grandeur at its Best! A historical home built in 1912 by Andrew Holmes. This property was a landmark home for Western Canada at the time as Prince Albert was the most prosperous City located in Western Canada. The history and elegance are unmatched. In 1926 the Oblate Fathers purchased it and owned it till 1936. Then it became a private residence and was used as a group home and tea house, followed by other owners. A small smoldering fire occurred on the third storey resulting in interior damage. The present owner has chosen not to rebuild but has made a choice to allow someone else to refinish the interior to the specifications and details with a personal touch. Awesome opportunity for one with an artistic spirit or one with an entrepreneur's flare and a love to remodeling and rebuilding. Don't miss out on booking an appointment. You'll be glad you did! (id:41462)
8 Bedroom
3 Bathroom
3,602 ft2
Advantage Real Estate
9261 Clement Crescent
Cochin, Saskatchewan
Welcome to 9261 Clement Crescent, Cochin! This solid cabin is located just steps from the main beach on a mature lot with plenty of space for the whole family. Perfect for entertaining, this open concept cabin is 864 sq ft with 3 good size bedroom and a 4 piece bathroom, the living room and kitchen are spacious and features large windows to allow sunlight to flood the space. Some notable features are wall air conditioning and ALL windows and doors have security shutters that allow you to leave with confidence that your property is secure. Being at the lake is all about enjoying the outdoors and this cabin has many options for outdoor living including the 25'x11' deck on the east side of the property and is located just off the living room via patio doors, is shaded by the mature trees that line the property. On the south side of the cabin features a patio area that is covered with a tarp gazebo and overlooks the grass space and firepit area. To make this cabin even more appealing is the 300 sq ft bunk house that isnt like the rest. It houses 2 bedrooms, living space AND a 2 piece bathroom! This 3 season property has a 1000G septic tank and is on seasonal water. Call today to make this property yours! (id:41462)
3 Bedroom
1 Bathroom
864 ft2
Dream Realty Sk
3151 Angus Street
Regina, Saskatchewan
This beautifully updated home blends timeless elegance, sophistication with modern comfort & is one of Regina’s most iconic homes. Ideally situated at 3151 Angus Street, this distinguished Tudor-style residence is a rare gem in historic Lakeview. Built in 1915, this 2785 sq ft masterpiece is an architectural gem. Curb appeal is stunning, & from the moment you enter, you’ll be mesmerized by style, charm, upgrades, & the overall ambience. An oversized formal living room with gorgeous refinished hardwood floors & 9’ beamed ceilings is anchored by a classic wood-burning fireplace, framed by custom cabinetry adding warmth & sophistication. Adjacent, a formal dining area flows seamlessly to the den - adorned with elegant French doors. A modern kitchen showcases quartz counters, tiled backsplash, & a lovely design opening into a quaint nook area. A lovely sitting room with gas fireplace exudes warmth due to the south exposure with plenty of windows. A back porch offers direct access to a triple garage with loft area - perfect for a studio or workshop. Garage is accessible from front & back (alley access). Completing the main floor is a 2pc bath, & an exquisite stairwell leads to 3 generously-sized bright bedrooms, with the primary bedroom presenting a luxurious ensuite offering a heated floor. A 2nd full bathroom & laundry room completes this level. The top floor features a large & private additional loft/bedroom area & 3pc bath offering so much versatility & is perfect for a guest space. The recently developed basement done in 2025 offers a rec room, 2pc bath & storage/utility areas. A mature yard provides a private, serene retreat on a large 6795 sq ft lot with Tyndall stone patio. Notable upgrades: sewer line, PVC windows, updated electrical, added insulation, upgraded appliances, restored wood revealing rich color, & more. Located on one of Regina’s most sought-after streets, this is truly an exceptional opportunity to own a home in the heart of historic Lakeview. (id:41462)
4 Bedroom
5 Bathroom
2,785 ft2
Century 21 Dome Realty Inc.
966 Mcfaull Manor
Saskatoon, Saskatchewan
Welcome to 966 McFaull Manor: Your Luxury-Meets-Location Dream in Brighton! Stop scrolling! This immaculate 1,362 sq. ft. 2-storey home, meticulously crafted by Ehrenberg Homes, is the definition of modern move-in ready. This isn't just a house; it's a lifestyle upgrade. Step inside and be captivated by the open-concept entertainer's paradise. The chef-inspired kitchen boasts a massive sit-up island, custom cabinetry, and sleek quartz countertops—perfect for your next gathering. The flow is seamless into the spacious living room, anchored by a stunning stone feature wall and a cozy, modern electric fireplace. Upstairs is your private sanctuary. Find three generous bedrooms, including a primary suite complete with a huge walk-in closet and a private 3-piece ensuite. Plus, you’ll love the ultimate convenience of second-floor laundry! But wait, there’s more! The lower level offers a fully legal suite option, providing an incredible opportunity for a powerful mortgage helper or prime investment. Outside, enjoy professional front yard landscaping and the essential 22' x 22' double garage. Location is EVERYTHING. You are in the vibrant heart of Brighton, just a 10-minute walk to parks, schools, shopping, and scenic trails. This home is a rare blend of quality craftsmanship and unmatched convenience. What are you waiting for? This gem won’t last! Contact your Realtor and come see your new life today! (id:41462)
3 Bedroom
3 Bathroom
1,362 ft2
Exp Realty
3060 18th Avenue
Regina, Saskatchewan
Welcome to this fantastic, one of a kind, end unit character condo in a designated Heritage Property nestled in the heart of the Crescents! This south facing condo offers a bright, inviting floor plan. The living room is a great size that extends into the dining area, with beautiful hardwood floors flowing flawlessly throughout. The kitchen boasts new water resistant laminate flooring (2025), new fridge and stove (2024) that have not yet been used. Off the kitchen is a back door that leads down to a private back yard that is perfect for grilling on the bbq or enjoying an evening summer bonfire. The 2nd level offers two good sized bedrooms and a large 4 pc bath with a clawfoot tub. The 3rd level is awesome! This loft style area can be used as a bedroom, office, library, sitting area, flex room, work out area, and so on. So many possibilities! There is also a basement that is undeveloped offering tons of storage and perfect spot to have the washer and dryer. The entire condo has been recently repainted (2025) and is absolutley turn key ready for new owners. There is 1 electrified parking spot just behind the unit. The location is hard to beat, being close to parks, creeks, and greenspace right across the street. (id:41462)
3 Bedroom
1 Bathroom
1,108 ft2
Boyes Group Realty Inc.
1647 14th Street W
Prince Albert, Saskatchewan
Affordable Home for first-Time Homebuyers or Investors! This charming 2 1/2-storey home offers great curb appeal and plenty of potential with some TLC. Featuring 3 bedrooms, 1 bathroom, and an attached garage with direct access to the main floor, it's ideal for those looking to customize their space. Situated on a generous 6147 sq. ft. lot surrounded by mature trees, boasted a spacious fenced backyard--perfect for outdoor activities or future expansion. (id:41462)
3 Bedroom
1 Bathroom
960 ft2
Exp Realty
504 550 4th Avenue N
Saskatoon, Saskatchewan
Welcome to The Shangri-La on 4th Ave. This stylish 1 bedroom, 1 bathroom condo is perfectly situated in the heart of Saskatoon. The bright impeccably maintained unit features a functional open concept layout. Enjoy the convenience of a built-in computer workspace, modern kitchen, quartz countertops and tile back splash - ideal for both everyday living and entertaining. You are close to City Hospital, University of Saskatchewan, Royal University Hospital, downtown shops, restaurants and city transit. What a great location offering the best of urban living with easy access to nature. Set in a soundly constructed concrete building, residents can enjoy premium amenities including a rooftop patio with BBQ area, an amenities room with fitness equipment, and the added convenience of one underground parking stall. Don’t miss this incredible opportunity to own in one of Saskatoon’s most sought after locations. Book your showing today with your favorite Realtor! (id:41462)
1 Bedroom
1 Bathroom
602 ft2
North Ridge Realty Ltd.
310 Maple Road E
Nipawin, Saskatchewan
Are you ready to leave the rental market behind and purchase a new home! This charming home at 310 Maple Road East is the perfect place to get started! Situated on a massive 50 x 150 lot there is a tonne of room for the kids to play or to add a garage/shop in the future! Inside features 2 two cozy bedrooms on the main level and an updated 4-piece bath, the layout is ideal for comfortable living. The kitchen is conveniently connected to the dining and living room with lots of room to entertain friends and family when they come over It has newer laminate and vinyl plank flooring throughout the main floor, adding a modern touch. You'll also enjoy the convenience of main floor laundry, tucked away in the back entryway. The upper level offers versatile space that can easily accommodate overflow guests, a great play room for the kids or be used for additional storage! Off-street, covered parking is available under the carport, and there's also an attached shed for additional storage! This home offers a fantastic opportunity to enter the real estate market affordably. Call today to schedule a viewing! (id:41462)
2 Bedroom
1 Bathroom
861 ft2
Prairie Skies Realty
203 Macdonald Street
Stockholm, Saskatchewan
Just got a NEW ROOF! New Hot water tank and softener as well as sump pump are underway. A delightful and inviting family home nestled in Stockholm, where small-town charm meets convenient living. Your family will love gathering in the bright and spacious living room or breakfast in the bright and airy nook. The main floor features 3 spacious bedrooms, 1.5 baths (all new toilets) with great storage and main floor laundry! Basement has another full bath and is ready for personal touches. 200amp service, oversized double garage and a fantastic back yard with lane way access. Lots of room for boat AND RV storage. Across from a community oriented K-9 school, walking distance to the local grocery and rink (Food service). Stockholm boasts a daycare and is just 15-20 min to Esterhazy and Mosaic (id:41462)
3 Bedroom
3 Bathroom
1,292 ft2
Living Skies Realty Ltd.
B03 245 Kingsmere Boulevard
Saskatoon, Saskatchewan
Neat and clean 1 bedroom condo in Lakeview. Spacious living rom, kitchen and bedroom. Quiet location at the back of the building facing east. Pantry off the kitchen. Upgraded bathroom. Fresh paint. Quick possession. 1 electrified parking stall at the south end of the building. (id:41462)
1 Bedroom
1 Bathroom
729 ft2
Boyes Group Realty Inc.
Ripplinger Acreage
Lumsden Rm No. 189, Saskatchewan
Step into a world where the beauty of nature meets the grace of home. Nestled in the embrace of the Qu'Appelle Valley, this 70-acre sanctuary whispers serenity with every breeze. Here, life moves slower, framed by the endless horizon of the valley and the gentle flow of the river below. As you approach, the grandeur of over 6,000 square feet of living space unfolds before you. The home is a masterpiece, where every detail reflects a deep connection to the land. Four spacious bedrooms and four thoughtfully designed bathrooms offer comfort and peace, while multiple sunrooms flood the space with the golden glow of daylight, inviting nature in. Step out onto the expansive wrap-around deck—a place where time stands still, and the valley stretches as far as the eye can see. From this perch, the river dances in the distance, a constant reminder of the tranquility that surrounds you. An artist’s studio awaits, ready to inspire, surrounded by the quiet beauty of the valley. And for those who cherish hospitality, the guest cottage offers a warm welcome, a retreat within a retreat. The five-car garage stands ready to house your vehicles, or perhaps, the tools for your next great adventure. And when the day is done, immerse yourself in the luxurious swim spa, watching the stars as they appear, one by one, in the vast sky above. This property is more than a home—it’s a place where art, nature, and life come together in perfect harmony. All just 15 minutes from the heart of Regina. Adding value to this property is the 1 bedroom guest house in the valley, over looking the river. (id:41462)
4 Bedroom
4 Bathroom
6,349 ft2
Boyes Group Realty Inc.
512 4th Avenue W
Assiniboia, Saskatchewan
Located in the Town of Assiniboia in a great location on the west side of town. This home has huge potential. Semi open deisign concept. Main floor laundr! The primary bedroom has a 2-piece Ensuite. Basemnet has a large utility room. THis property has lots of storage. Nice little deck that is great for barbecuing off the dining room, accessed through garden doors. Nice fenced yard. Single detached garage. Extra parking in the back. This property backs on an empty lot for lots of privacy. Come check it out! (id:41462)
4 Bedroom
1 Bathroom
1,180 ft2
Century 21 Insight Realty Ltd.
3 Poplar Street
Ruddell, Saskatchewan
Small town, country living on 2.2 acres!! Welcome to 3 Poplar St in Ruddell, SK. This 1,300 sqft bungalow offers 3 bedrooms, 1 bathroom, wide open concept living room to kitchen to dining room, and a stand alone wood burning fireplace. The huge lot boasts loads of mature trees, 2 access roads into property, double garage, shed, and a septic mound system. This home also has 2 decks to enjoy, one covered out front and one off the living room. Ruddell is a short commute to North Battleford or approximately a 45 minute drive to Saskatoon, all on a double lane highway. Endless possibilities for this home and yard to make it your own!! (id:41462)
3 Bedroom
1 Bathroom
1,300 ft2
Coldwell Banker Signature
305 412 Willowgrove Square
Saskatoon, Saskatchewan
Experience top-floor living in this exceptional, west-facing, 2-bedroom, 2-bathroom condo, perfectly situated in the highly desirable neighbourhood of Willowgrove. This unit’s features include a spacious and modern open concept with 9-foot ceilings that create an airy and expansive feel, granite countertops, stainless steel appliances, easy-to-care-for tile and laminate flooring, and Hunter Douglas blinds throughout. Enjoy the convenience and security of one underground parking stall, ensuring your vehicle is safe from the elements and ready to roll, saving you time and effort during the coldest of winters. The underground storage locker is perfect for storing your bikes and other gear. An abundance of visitor parking spots ensures your guests always have a place to park. For those who appreciate privacy, step outside and enjoy a 120-square-foot balcony that is afternoon and evening sunned. Relax and unwind on the largest balcony that the building offers with a tranquil view of the clock-square green space below and an unobstructed panorama of the skyline above—a perfect spot for your morning coffee or evening relaxation. The location is a true highlight. You'll find yourself within easy walking distance of a variety of grocery stores, banks, restaurants, and medical offices. With a bus stop right outside the building and a new daycare nearing completion across the street, this condo is a fantastic fit for both U of S students and small families seeking convenience and accessibility. Pets allowed with board approval. This condo truly has it all. Book your private showing today and discover your new home. (id:41462)
2 Bedroom
2 Bathroom
926 ft2
Century 21 Fusion
241 Carriage Drive
Rudy Rm No. 284, Saskatchewan
Discover the perfect blend of country charm and modern living with this soon-to-be-constructed bungalow on a one acre lot in a quiet yet highly desirable neighborhood. Offering 1,540 sq. ft. of thoughtfully designed space, this beautiful home features an open-concept layout, convenient main floor laundry, and a spacious primary suite for your comfort. The ICF-built basement not only provides energy efficiency but also a warm, cozy feel underfoot, and is a blank canvas awaiting your personal touch to make it truly your own. The attached (28x25) heated garage is generously sized, keeping your vehicles protected from the elements year-round. Rivergrove Building Corp (Previously Rivergrove Homes) is not only a very reputable local builder but they also ensure your investment is protected with New Home Warranty. Watch the morning sunrise and listen to the birds as you enjoy your coffee on the spacious 20' x 12' deck—a perfect way to start your day in peace and comfort. Enjoy the peaceful acreage lifestyle without the worries as the development has natural gas, irrigation water, Town of Outlook water and sewer! Located just outside Outlook and contouring the South Saskatchewan River, this home is the perfect retreat with all the modern amenities you desire! (The list price does not include GST and PST and please note these pictures are digitally staged). We have a video tour available! (id:41462)
3 Bedroom
2 Bathroom
1,540 ft2
RE/MAX Shoreline Realty
119 110 Hampton Circle
Saskatoon, Saskatchewan
Bright & Spacious Corner Condo with Oversized Patio! Enjoy low-maintenance living in this beautifully maintained 1,216 sq ft, 2-bedroom, 2-bathroom corner unit with 1 underground heated parking stall! This bright condo offers style, comfort, and convenience. Designed with a south-facing layout, this condo is flooded with natural light and features a large private patio complete with a natural gas BBQ hookup—perfect for entertaining or relaxing outdoors. Step inside to find an open-concept living space with granite countertops, stainless steel appliances, and lots of counter top space. The primary bedroom includes a walk-through closet leading to a private 3-piece ensuite with a large walk-in shower. You’ll also appreciate the in-suite laundry with additional storage, & separate storage area in the heated underground parkade. Parking is a breeze with an oversized underground stall, and comfort is guaranteed year-round thanks to your own forced-air natural gas furnace and central air conditioning—an uncommon but welcome feature in condo living. Located in a clean, well-kept building, this unit is just minutes from all the essentials: shopping, restaurants, coffee shops, and schools. You'll love the easy access to scenic paved walking trails and green space throughout the neighborhood. Quick possession available call your favorite Realtor to book a private viewing today! (id:41462)
2 Bedroom
2 Bathroom
1,216 ft2
Boyes Group Realty Inc.
203 2305 Victoria Avenue
Regina, Saskatchewan
Welcome to the Balfour! Stunning heritage building in the heart of downtown. Enjoy the views of Victoria Park across the street with excellent walkability to restaurants, shopping & entertainment thru out the year. Impressive foyer of the Balfour greets your guests. Enjoy your ride in the charming, vintage looking but updated elevator. This unit shines with 9 ft ceilings and original hardwood floors thru most of the unit. The living room is spacious and bright with East facing windows. Galley kitchen comes with fridge, stove and microwave. The bedroom is a great size and offers a walk in closet for convenience. This suite comes complete with in suite laundry!! The Balfour has a common area with kitchenette, couches and access to a patio area with bbq. What a great place to relax or enjoy the company of others. Storage is available in the basement. Condo fees included heat, water, reserve fund, building maintenance, garbage, recycling, building insurance. This would make an excellent place to call home - make it yours today! (id:41462)
1 Bedroom
1 Bathroom
689 ft2
RE/MAX Crown Real Estate
619 1st Avenue E
Choiceland, Saskatchewan
Peaceful Prairie Living with Ultimate Storage, Comfort & Backup Power! Welcome to your rural retreat in the heart of Saskatchewan! This beautifully maintained property offers the perfect blend of tranquility, function, and minimal upkeep—ideal for year-round living or as a basecamp for your northern lake adventures. The home features 3 spacious bedrooms and 2.5 bathrooms, with an open-concept kitchen bathed in natural light from the skylight. Step outside to relax on one of two well-built decks, surrounded by a mature tree line and clean landscaping. The low-maintenance yard and gravel drive make upkeep a breeze. Need space for toys, tools, or projects? This property includes a massive 30' x 60' garage—partially insulated and heated—plus multiple outbuildings for additional storage. One outbuilding is heated and finished inside, perfect for a workspace, seasonal gear, or pantry-style storage. Enjoy year-round reliability with a backup natural gas generator, offering peace of mind no matter the season or weather conditions. Optional bonus: Property can be sold fully furnished—just bring your personal belongings and you're set! The seller will remove select tools, giving you a head start on your own setup. If you've been dreaming of a quieter pace of life, surrounded by the open prairie skies, this is your chance. With easy access to Saskatchewan’s northern lakes and recreational trails, you’re never far from fishing, snowmobiling, or simply enjoying the great outdoors. Don’t miss this opportunity to own a slice of rural Saskatchewan paradise! (id:41462)
3 Bedroom
3 Bathroom
1,216 ft2
Century 21 Proven Realty
1504 98th Street
Tisdale, Saskatchewan
This 1276 sq ft house with a single attached garage in Tisdale, SK has 4 bedrooms and 3 bathrooms. Unique to have 2 ensuite bathrooms, one on the main floor and one in the generous basement bedroom. The kitchen boasts well maintained mahogany cabinets with a beautiful matching built in china cabinet in the spacious dining room which opens to a sitting area leading into the living room. All rooms have ample windows to allow the beautiful sunshine in. Many upgrades done in 2024 - E & S walls excavated, backyard tree removal and grass, sump pump, paint, painted kitchen counters, windows 2012, and shingles 2017. The big renos are done, just need your finishing touches to make it your own, do not wait to see this property. Call today to book your viewing. (id:41462)
4 Bedroom
3 Bathroom
1,276 ft2
Royal LePage Renaud Realty
304 3rd Street N
Cabri, Saskatchewan
This Cabri home has a little bit of everything — space, warmth, practicality, and a few thoughtful extras that make it stand out from the crowd. Let’s start with the main floor, where you’ll find a large, welcoming living room anchored by a wood-burning fireplace — the kind of spot that makes winter nights downright cozy. Just off the living area is a sunny little nook that leads into a spacious enclosed sunroom, giving you that perfect transition space to enjoy your morning coffee or a quiet evening with a good book, no matter the season. The kitchen has a timeless appeal with its light oak cupboards and an impressive amount of storage — more than enough for all your gadgets, baking supplies, and Sunday dinner staples. Two comfortable bedrooms and a full bathroom round out the main floor, offering both convenience and function for everyday living. Head downstairs and you’ll find one of the most solid basements you’ll come across in Cabri — a real selling point in this town! The lower level offers plenty of bonus space, including a generous rec room complete with a wet bar that’s just waiting for your next card night or movie marathon. There are also two additional bedrooms and a second full bathroom, great for guests or growing families. One of the standout features down here is the “summer kitchen,” equipped with a gas stove — perfect for canning, cooking when the power goes out, or even heating the house in a pinch. It’s one of those practical features that you don’t realize how much you’ll love until you have it. Outside, the 20x32 insulated garage is every hobbyist’s dream. It even has a partitioned-off section at the front, allowing you to close off the workshop area and conserve heat in the winter months — smart, efficient, and ready for projects big or small. Altogether, this property offers a fantastic combination of comfort, character, and utility — a solid home built to last, with a few extra touches that make small-town living all the more enjoyable. (id:41462)
4 Bedroom
2 Bathroom
1,112 ft2
Century 21 Accord Realty
220 Railway Avenue E
Maidstone, Saskatchewan
Looking for charm, updates, and unbeatable value all in one? This beautifully refreshed bungalow in the heart of Maidstone might just be the home you were waiting for! This solid 1930 bungalow is a true hidden gem, set on a spacious double lot, this 864 sq ft home has been thoughtfully updated while keeping its classic charm intact. With 2 bedrooms, a 4-piece bathroom, and main floor laundry, it offers functional living for anyone looking to downsize, start fresh, or invest in a move-in-ready property. Step inside and enjoy the feel of a fully refreshed interior—no carpet here! You’ll find modern laminate and linoleum flooring, updated kitchen cabinets and countertops, new light fixtures, and beautifully scraped and painted ceilings (yes, the popcorn is gone!). All vinyl windows have been replaced, and the front and back doors are updated as well. The home’s stucco siding and well-maintained shingles show pride of ownership from top to bottom. The undeveloped basement offers room for storage or future possibilities, and the fir construction speaks to the quality and durability of this home. If you're looking for great value in a peaceful small-town setting, 220 Railway Avenue East is worth a closer look. Affordable, updated, and move-in ready—this one won’t stay hidden for long. (id:41462)
2 Bedroom
1 Bathroom
864 ft2
RE/MAX Of Lloydminster
11 Lakeshore Drive
Gravelbourg Rm No. 104, Saskatchewan
WATERFRONT! Three bedroom cabin on Titled waterfront land! Welcome to lakeside living at it's best in this beautifully built 2020 home, designed for comfort and relaxation all year round. This 3 bedroom, 2 bathroom retreat offers an open concept kitchen, dining, and living area that's perfect for hosting or cozy evenings in. The spacious primary bedroom includes a private 4-piece ensuite, while two additional bedrooms and a second full bathroom offer space for family or guests. Step outside to a large, covered deck and unobstructed lake views-ideal for morning coffee or sunset lounging. PVC fencing provides privacy, and the 2000 gallon septic and cistern, along with propane forced air heating and central A/C, make life easy and comfortable in every season. Whether it's your year round home or weekend getaway, this turnkey waterfront property is ready for you! (id:41462)
3 Bedroom
2 Bathroom
1,320 ft2
Royal LePage Next Level
9 Lakeshore Drive
Gravelbourg Rm No. 104, Saskatchewan
Titled Waterfront property! Like new home with PVC fences, covered deck, ready for you to enjoy life at the lake! 2000 gallon septic and cisterns for water, propane forced air heat and Central Air conditioning will keep you comfortable all year long! Beautiful open living, dining, and kitchen area, with a primary bedroom with 4 piece ensuite bath, and an additional bedroom and main 4 piece bathroom. The covered deck overlooks the lake. Built in 2020, this home has it all! (id:41462)
2 Bedroom
2 Bathroom
1,144 ft2
Royal LePage Next Level



