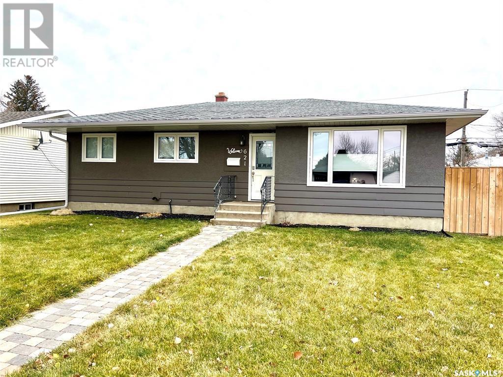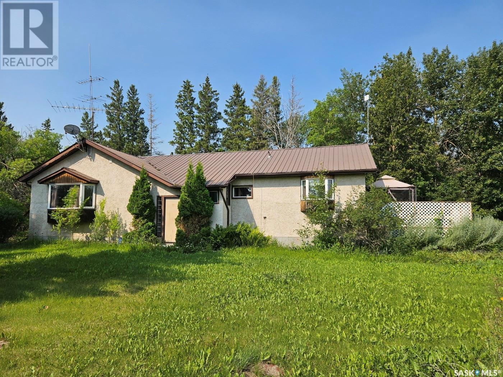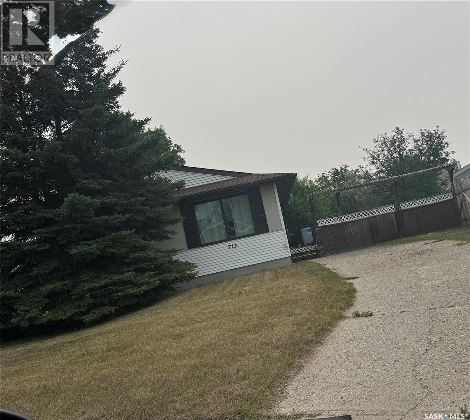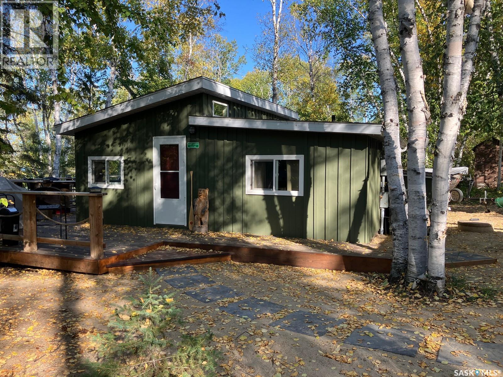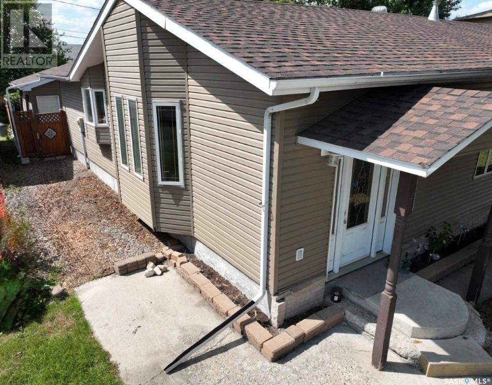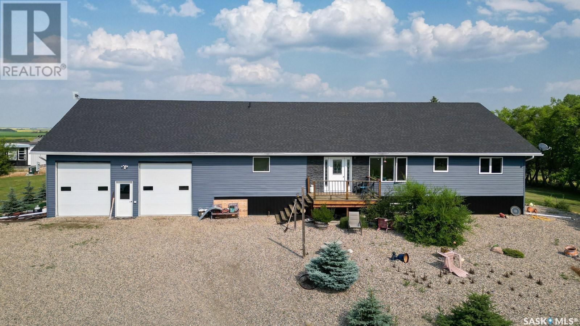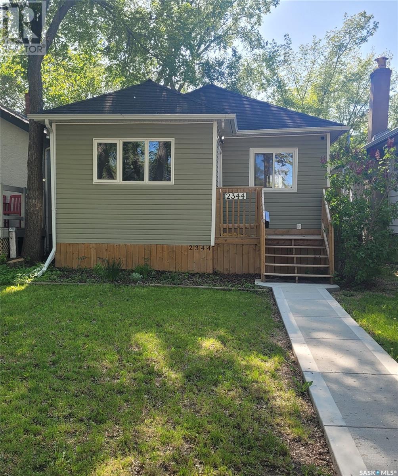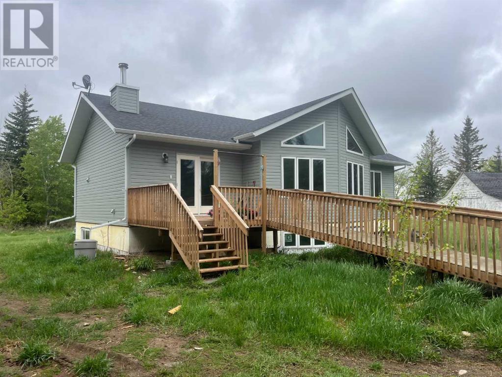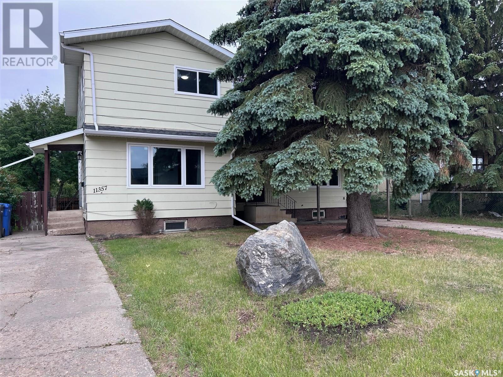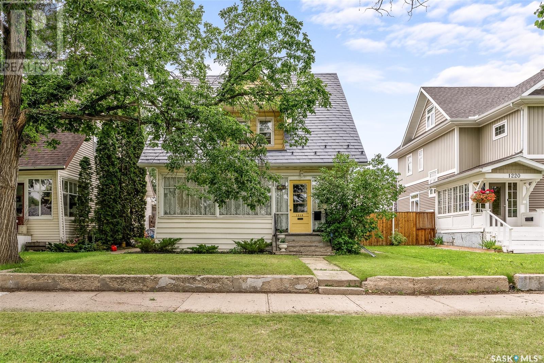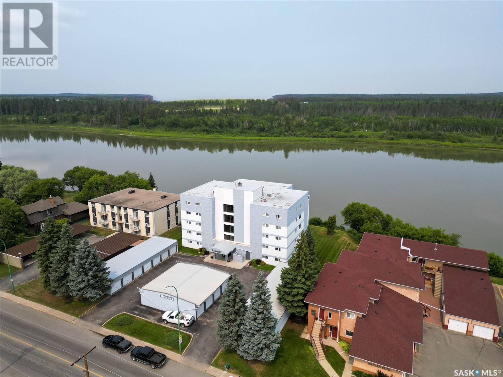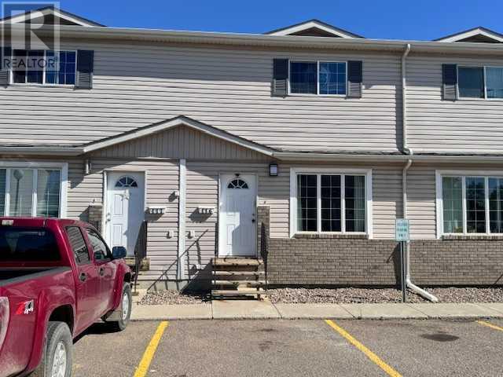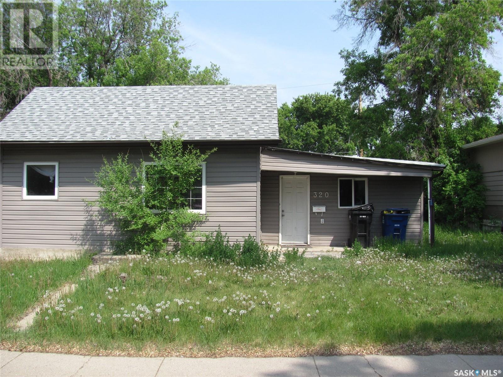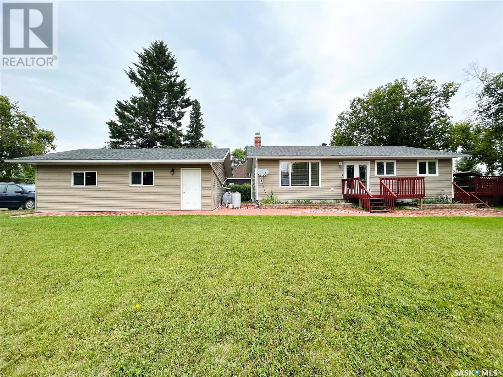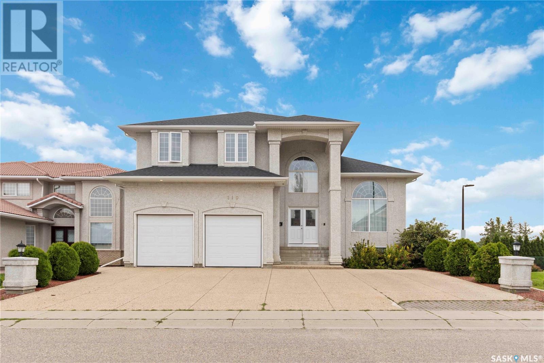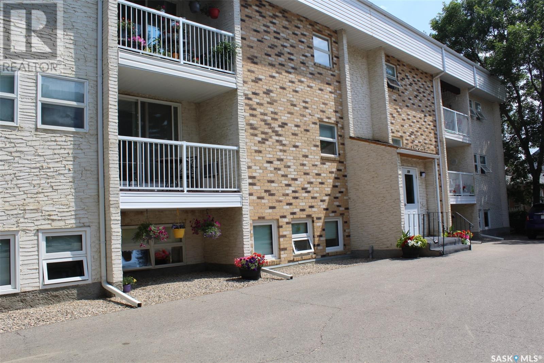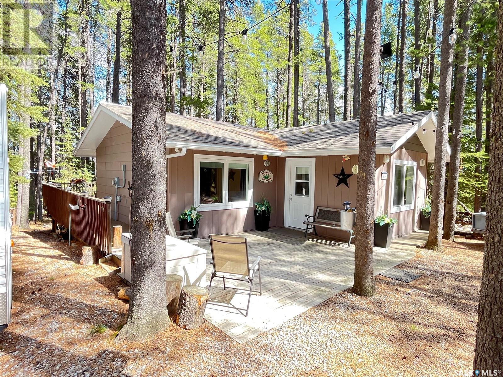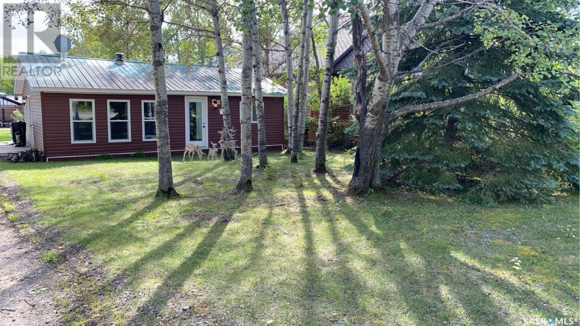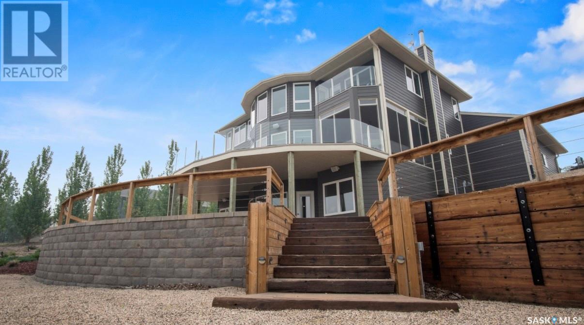Property Type
621 Central Avenue S
Swift Current, Saskatchewan
621 Central AVE S is renovated top to bottom and checks all the boxes. Step into this home and instantly be IMPRESSED with all of the updates. Open concept kitchen, dining and living area. Bright white kitchen with pantry and moveable island is as beautiful as it is functional. Kitchen appliances included in list price. The main floor boasts three bedroom and a nicely updated 4 pc bath. Lots of storage throughout this home. Head downstairs to a cozy basement with lush carpet that is ready for some movie nights. You will also find an additional bedroom, bathroom, office and spacious laundry/utility room with double storage closets. Outside you can enjoy a private fenced back yard complete with deck and garden boxes for the green thumb. The fellas will be happy with the 24x24 detached garage that opens to paved alley. Updates galore, underground sprinklers, quiet family friendly neighborhood and much more. Walking distance to school, golf, rink, swimming pool, and golf. This is a fine location year round. (id:41462)
4 Bedroom
1 Bathroom
989 ft2
RE/MAX Of Swift Current
4743 Barr Crescent
Lloydminster, Saskatchewan
Looking for a great Saskatchewan side starter. Look no further! Located on Barr Crescent this 4 bed 1 bath home is value priced, whether you’re a first time buyer or an investor. Situated on a huge lot measuring over 7,000 SF means there’s room for the kids, the pets and a combination of both! This classic style bungalow gives you a nice sized living room and kitchen/dining area with a great view of the backyard. There’s 3 bedrooms and a 4 piece bath upstairs and a huge family room and adjoining rec room downstairs that just needs some flooring. There’s also another bedroom downstairs and to top it off the family room even has a gas fireplace! Check out the 3D tour! (id:41462)
4 Bedroom
1 Bathroom
870 ft2
Century 21 Drive
Paulson Acreage
Ponass Lake Rm No. 367, Saskatchewan
Located on Highway 35 near Rose Valley, Saskatchewan this approximate 6.56 acre parcel features a home built in 1954 with approximately 1432 square feet that features main floor laundry, 2 bathrooms, a large living room, 2 bedrooms on the main and ample storage throughout. The furnace was replaced in 2020. The basement has an abundance of storage, a cold room as well as a 3rd bedroom. The deck built in approximately 2014 features NG BBQ hook up and a portable gazebo, there is a well on the property as well as a lagoon, and the home and shop is serviced by natural gas. The basement also has a cistern if you prefer over well water. There is also an approximate 28 x 40 heated workshop built in 2005 with in floor natural gas boiler heat that will include the air compressor, recent electric opening overhead door, shelving, work bench and bolt bin. There are corrals, 2 pastures, a dog run area and a couple sheds that could be used for a barn/tack area. Please note there are cameras on the property. Call your agent to arrange a showing today. All measurements to be verified by the Buyers. (id:41462)
3 Bedroom
2 Bathroom
1,432 ft2
RE/MAX Saskatoon - Humboldt
5537 50 Avenue
Lloydminster, Saskatchewan
IMMACULATE, UPDATED & MOVE-IN READY! Welcome to this beautifully maintained bi-level that blends comfort, functionality, and value—perfect for families or first-time buyers.Step into a spacious entryway that opens to a bright and airy main floor featuring new laminate flooring, fresh paint throughout, and a kitchen that shines with newer appliances including a fridge, stove, and dishwasher, plus a handy pantry for extra storage. The main bath has been stylishly refreshed with a new vanity and solid surface countertop, and you’ll appreciate the updated plumbing throughout the entire home. The main level offers two large bedrooms with generous closets, while the fully finished basement includes two additional bedrooms and a massive family room—ideal for movie nights or guests. Outside, enjoy the deep, beautifully landscaped lot with mature trees, RV parking, three storage sheds, a gazebo, and new shingles (2016). Whether you're upsizing or just starting out, this home offers incredible value in a quiet, established neighbourhood. Don't miss your chance to make it yours—this one is a must-see! (id:41462)
4 Bedroom
2 Bathroom
950 ft2
RE/MAX Of Lloydminster
713 Birch Crescent
Hudson Bay, Saskatchewan
This beautifully maintained home is perfect for first-time buyers or those looking to downsize into a comfortable retirement space. Featuring a finished lower level, this home offers a spacious recreation room with newer flooring, two bathrooms, and ample storage throughout. Recent upgrades include the Fresh modern paint, Stylish new flooring. The main level boasts an open-concept living room, dining area, and kitchen, creating a warm and inviting atmosphere. Step right from the kitchen onto the large deck, perfect for summer barbecues, with a fully fenced backyard. Other great highlights are Central air for year-round comfort, Thoughtful layout with no wasted space, Convenient back access from the kitchen to the deck. Don’t miss out on this move-in-ready gem. This home is located in the heart of a great little town which has the best natural finds you can think of hunting, fishing, snowmobiling, along with all the man made recreation properties skating arena, curling rink, 9 hole golf coarse, the heritage park, the list goes on and on . Hudson Bay is where nature is at! Call today to schedule your private viewing! (id:41462)
3 Bedroom
2 Bathroom
960 ft2
Royal LePage Renaud Realty
1 Birch Place
Nipawin Rm No. 487, Saskatchewan
Immerse in serenity at this beautiful lake property at Gingira Subdivision at Tobin Lake. Being the front row cabin it is located on 0.31 acres and offers spectacular views of Tobin Lake from the deck as well as from inside the building. This cabin has been taken down to the studs (with some exclusions) and rebuilt. The cabin features the open concept living/kitchen area with the natural gas stove as the primary source. There are 2 cozy bedrooms with electric heat as a backup and a 3-piece bathroom. Water is hauled to the property and there is an electric water heater; sewer is holding tank. Additionally there is a bunk house with an electric fireplace for your extra guests. Most of furnishings are included in the sale. Tobin lake is known for the world class fishing. Golf course near by. Come and enjoy the tranquility of this peaceful retreat! (id:41462)
2 Bedroom
1 Bathroom
480 ft2
RE/MAX Blue Chip Realty
513 Hudson Street
Hudson Bay, Saskatchewan
This beautifully updated, move-in-ready home features 4 bedrooms and 2 bathrooms, all conveniently located on one level. The laundry facilities are also on the main floor for added convenience. The primary bedroom boasts a walk-in closet and a 3-piece bathroom. Three additional large bedrooms offer plenty of space for family or guests. The open concept design enhances the living space, flowing seamlessly from the front door through to the dining area and kitchen, and then north to the living room. Every room has been thoughtfully updated with new finishes, windows, and doors. The kitchen features fresh white cabinets, ample cabinet space, and a side wine and coffee bar, along with modern appliances including a built-in dishwasher, fridge, stove, and a microwave oven over the stove. The spacious main bathroom includes his and her sinks and a tiled tub surround. Outside, the large deck faces west, perfect for enjoying morning coffee. The backyard is designed for relaxation and entertainment, with a privacy fence, fire pit area, and an insulated, electrically heated shed with a large roll access door. Additionally, the downstairs area, while primarily a service area, provides useful storage space and houses the water heater, furnace, and electrical service panels. The home is equipped with air conditioning and is ready for quick possession. Don’t miss the opportunity to view this fantastic property—call today to set up your private viewing! (id:41462)
4 Bedroom
2 Bathroom
1,564 ft2
Royal LePage Renaud Realty
Horvath Acreage
Longlaketon Rm No. 219, Saskatchewan
Welcome to Horvath Acreage — Where Space, Style, and Serenity Collide. Break free from city chaos and step into 25 acres of pure Saskatchewan countryside, just 15 minutes north of Southey off Hwy 6. At the heart of the property is a modern 2,400 sq. ft. bungalow with a sleek open-concept design. The main floor features a spacious living area, a chef-inspired kitchen with a massive sit-up island, quartz countertops, and custom maple cabinetry. You’ll also find a bright home office, convenient laundry room, two bedrooms, and a generously sized primary suite with a 4-piece ensuite and direct access to the back deck. The partially finished basement offers serious potential: a huge rec room/family space, roughed-in bathroom, 4th bedroom, and a layout ready for a wet bar or kitchenette — perfect for entertaining or multigenerational living. The 30’x40’ heated and insulated garage is ideal for storing toys or tackling big projects. Outside, enjoy two large decks, a sprawling yardsite with a firepit, a garden, and all the room you need for RVs, boats, or your dream outdoor setup. Want more? There’s a rented mobile home providing additional income, plus a shop and quonset for extra storage or business use. This is rural living — redefined. Private, peaceful, and packed with value. A recent appraisal came in above the asking price making this a smart choice for buyers who want a peaceful lifestyle or investment opportunity! Contact your real estate professional to book a private tour today. (id:41462)
4 Bedroom
2 Bathroom
2,400 ft2
Realty Hub Brokerage
2344 Wallace Street
Regina, Saskatchewan
Welcome to this beautifully updated, cozy, and affordable opportunity to enter the real estate market! This charming 2-bedroom, 1-bath bungalow has undergone extensive renovations over the past five years, making it move-in ready. Step into the inviting 6 x 11 front porch (not included in the square footage), a bright and welcoming space that adds character and potential to this warm and inviting home. Inside, the open-concept living space features vinyl plank flooring that seamlessly flows through the living room, dining area, kitchen, and both bedrooms. The kitchen is offers plenty of counter space, a convenient eat-up counter, and a cute pantry with a sliding barn door for added character. The 4-piece bathroom is beautifully tiled and features a relaxing soaker tub. Major updates in recent years include: Shingles, soffit, fascia, siding, insulation and windows for energy efficiency, flooring, drywall, kitchen cabinets, electrical, plumbing, sewer, and water lines, backflow valve installation for peace of mind, reinforced basement walls (engineer’s report available). Outside, the backyard is perfect for gardening enthusiasts with its garden boxes, plus it includes a storage shed and one parking space. Whether you're looking for a fantastic starter home or a smart investment property, this home checks all the boxes. Don't miss out—schedule a viewing today! (id:41462)
2 Bedroom
1 Bathroom
672 ft2
Coldwell Banker Local Realty
Ne 30-44-26w3
Rural, Saskatchewan
This attractive 2-bed 2-bath bungalow was built in 2022 and sits on 8.45 acres in the RM of Manitou Lake. The basement is not developed yet. It's waiting for your design ideas. The 3 yr old home features large windows and stainless steel appliances. There is a wood burning stove/oven on the main level. The stove is both beautiful and functional as supplemental heat to the propane forced air furnace during the cold Saskatchewan winters. Mature trees surround the property which includes out buildings and a dugout. The property is serviced with power, water well and septic system. Call to view. (id:41462)
2 Bedroom
2 Bathroom
1,214 ft2
RE/MAX Of Lloydminster
315 Birch Street
Caronport, Saskatchewan
Are you looking for a large family home in the bustling town of Caronport? This large bi-level checks so many boxes boasting 4 beds / 2 baths and over 1,400 sq.ft of living space. Coming up to the home you will notice the mature yard providing lots of shade. Heading inside you are greeted by your first of 2 staircases in the home - this one showcases tall windows giving lots of natural light. The large living area will impress with the vaulted ceilings throughout the main floor - a unique feature compared to most of these houses. There is a dining room with a built in china cabinet off the living space. This U-shaped kitchen features an eat-up breakfast bar, custom toe kick drawers, large farmhouse sink and a stainless steel appliance package. Down the hall we find 2 large bedrooms - one with double closets and the other with a very cool kids playhouse in the attic. Heading down the back set of stairs we find access to a large workshop area that the buyers could convert back to a garage if they wanted. Downstairs we find a huge primary suite complete with dual sliding pocket doors, a massive walk-in closet with a sitting room space, primary bedroom and an ensuite. You will also find another large bedroom, a family room and a laundry/utility room in the basement. Outside you will love the massive corner lot - well treed, large shed, play structure and a garden area. So much space for future plans. Located just 15 minutes from Moose Jaw - Caronport has a K-12 school, gas station, post office and a coffee shop! Reach out today to book a showing! * Some photos have been virtually staged/edited. (id:41462)
5 Bedroom
2 Bathroom
1,449 ft2
Royal LePage Next Level
A 11357 Clark Drive
North Battleford, Saskatchewan
This renovated 1/2 duplex features bright modern colors, a renovated kitchen dining space living room and 1/2 bath main. Two bedrooms on the second level, plus a 4pc renovated bathroom. The lower level features a storage room , bedroom and laundry area as well as a three-piece bathroom. This property is move-in ready and perfect for a young professional or a first time homebuyer, There is a fenced backyard and a shed as well as two parking spaces in front. The location is close to a high school and the college as well as easy access to territorial Drive . Call today for more information! (id:41462)
3 Bedroom
2 Bathroom
552 ft2
Century 21 Prairie Elite
1218 1st Avenue Nw
Moose Jaw, Saskatchewan
IN THE AVENUES - Welcome to this excellent character home - featuring 3 bedrooms plus a den, 3 bathrooms, sun filled front veranda, spacious foyer with pocket doors leading to living room with gas fireplace. Nice size dining room. Absolutely stunning updated kitchen with an abundance of crisp white cabinetry (soft closure), tons of counter space, under counter lighting and there is even a butler pantry. Garden doors off kitchen lead to a large deck. Main floor laundry and 2pce bath complete the main floor. Upstairs we find 3 bedrooms all with walk in closets, a den/office, and a full 4pce bathroom. Lower level is developed with a large family room, another 4pce bathroom and furnace/storage room. Beautiful hardwood floors in foyer, living room, dining room and the 3 bedrooms and den on 2nd floor. Some updates include interlocking metal roofing, high eff furnace, new water and sewer lines and the updated kitchen. Fully fenced and landscaped back yard and a 18x24 garage. CALL A REALTOR TODAY TO VIEW THIS BEAUTIFUL HOME... PRICE REDUCED!!!! (id:41462)
3 Bedroom
3 Bathroom
747 ft2
RE/MAX Of Moose Jaw
1d 516 River Street E
Prince Albert, Saskatchewan
Prime location meets prime unit in this 2 bedroom, 2 bathroom main floor condo in the Riviera building. Enjoy stunning views of the North Saskatchewan River and green space from the open concept living and dining area with gleaming hardwood floors. The u-shaped white kitchen offers pass-through counter and seamless views of the living space. Step out onto the covered patio with direct access to the green space. Both bedrooms are spacious, with the primary featuring a 2-piece ensuite. Additional highlights include a large foyer with closet, in-suite laundry, elevator access, lounge amenities, single garage parking spot, and wheelchair accessibility. (id:41462)
2 Bedroom
2 Bathroom
1,216 ft2
Coldwell Banker Signature
116, 4701 47 Avenue
Lloydminster, Saskatchewan
This condo on the sask side features an open concept main floor with a sleek kitchen, spacious living room, and dining area all flowing seamlessly together. Perfect for entertaining, this layout offers space for relaxation and socializing. Upstairs, you'll find three bedrooms and a full bathroom, and a convenient half bath on the main floor for guests. With modern finishes and plenty of natural light, this condo is ideal for anyone looking for a stylish and functional living space. Includes one parking space next to a visitor parking space, and condo fees are 200 a month and they include lawn, and snow removal, garbage and reserve fund. (id:41462)
3 Bedroom
2 Bathroom
1,138 ft2
Exp Realty (Lloyd)
320 Ottawa Avenue S
Saskatoon, Saskatchewan
Rent is $1800. , month to month. Tenant would probably want to stay with a long term rental? 3 bedroom, 50 ft lot. Has had a lot of upgrades over the years being a rental property. (id:41462)
3 Bedroom
1 Bathroom
1,300 ft2
Coldwell Banker Signature
311 Pelly Street
Rocanville, Saskatchewan
If you’re wanting a well-maintained home on a massive lot, look no further! This home sits on 3 mature lots with a HUGE garden area that’s bordered by raspberry bushes! Inside this incredible home you’ll find a nice, bright living room complete with a wood burning fireplace that’s open to the large eat-in kitchen. The kitchen features nice, white cabinetry and an eat-at peninsula. There’s also a spacious side entrance that leads out to the big deck; perfect for entertaining on! Down the hall you’ll find 3 bedrooms along with a 4pc bathroom. The updated basement is a great layout and offers an additional 2 bedrooms, a den, 3pc bathroom, and the utility/storage room! There’s also a detached double car garage (built in 2016) to complete this great property! UPDATES INCLUDE: Water heater (2023) and shingles (2023). Call today to view! (id:41462)
5 Bedroom
2 Bathroom
1,260 ft2
Royal LePage Martin Liberty (Sask) Realty
210 Brookhurst Crescent
Saskatoon, Saskatchewan
Welcome to this exceptional custom two storey split with a walkout basement, nestled in one of Briarwood’s most desirable locations. Backing a scenic walking path in a mature, park like setting, this home offers privacy, space, and quality craftsmanship throughout. The open concept kitchen features high end appliances including a gas cooktop, wall oven, extra stove, integrated fridge and freezer drawer, and a walk in pantry ideal for entertaining and larger enough for a freezer. A wet bar off the dining room adds convenience, while large windows fill the home with natural light and peaceful green space views. The walkout basement includes a cozy den, second wet bar, in floor boiler heat, and two additional bedrooms. Upstairs, find five spacious bedrooms, including a unique nursery bedroom or office with direct access to the primary suite. The luxurious primary retreat boasts dual walk in closets and a spa like six piece ensuite with steam shower and jet tub. Extras include a double garage, driveway parking for four vehicles, custom closets, laundry chute, built in mudroom cabinetry, and upgraded shingles 2019. A exceptional blend of elegance and function in an unbeatable Briarwood location. (id:41462)
7 Bedroom
4 Bathroom
3,300 ft2
RE/MAX Saskatoon
1131 Victoria Avenue
Regina, Saskatchewan
Great move in ready home with numerous renovations, furnace 2019, A/C 2020, shingles 2019, windows. doors, flooring, electrical, Updated modern kitchen all in 2019. New deck, underground sprinklers operated with WIFI in back yard. Basement has been braced and has a sump pump. This home would make a perfect home for first time home home owners or revenue property. Close to school and all east end amenities, waking distance to downtown. Must see to appreciate. Call sales agent to view. (id:41462)
3 Bedroom
1 Bathroom
1,034 ft2
Royal LePage Next Level
13 228 3rd Street
Weyburn, Saskatchewan
Talk about affordable living in a fantastic location! Come explore this condo at Coventry Manor. Make sure to include this one when you look - an immaculate well cared for 2 bedroom/2 bathroom home coming in at 1033 sq ft. Situated in the downtown core it is an ideal location within walking distance of many amenities. The updated condo has plenty of cabinets and countertops with a nice eat up seating area. The open design of kitchen, dining room and through to the living room offers a comfortable and relaxing space for friends and family to gather. Step into an attached 3 season sunroom lined with windows offering a bright space for reading! The primary bedroom features a walk in closet and 2 piece ensuite. Finishing off the condo is an additional bedroom as well as a 4 piece bathroom. This safe and secure building also offers an elevator, parking garage out back (each with their own garage door and opener) along with a 3 season common room. The top floor offers your own secure storage room. Enjoy the nice patio out back for the warm summer days ahead. (id:41462)
2 Bedroom
2 Bathroom
1,033 ft2
RE/MAX Weyburn Realty 2011
801 311 6th Avenue N
Saskatoon, Saskatchewan
Welcome to 801-311 6th Avenue North – Hallmark Place This fully renovated 1-bedroom, 1-bathroom condo is move-in ready and perfect for urban living in the heart of downtown Saskatoon. Featuring quality laminate flooring throughout, a beautifully updated kitchen with custom cabinetry, granite countertops, and a modern 4-piece bathroom complete with a relaxing soaker tub. The spacious primary bedroom offers comfort and functionality, while in-suite laundry adds convenience. Step out onto the large balcony to enjoy stunning city views — and a clear view of your electrified parking stall. Hallmark Place offers excellent amenities including a fitness centre, games room, and squash court. Located just steps from downtown restaurants, shopping, and the river valley. Quick Possession Available. Don’t miss out — call today to book your private viewing! (id:41462)
1 Bedroom
1 Bathroom
677 ft2
RE/MAX Saskatoon
506 Belanger Drive
Cypress Hills Provincial Park, Saskatchewan
Immaculately maintained summer home. This little gem is gorgeous and being sold with existing furniture included. Set in Saskatchewan's Cypress Hills Provincial Park this 600 square foot cabin has a comfortable kitchen and entertainment space. With 2 bedrooms and 2 bathrooms there is plenty of room for the family. Upon entry you'll arrive in a spacious mudroom that doubles as one of the bedrooms. The second bedroom is at the back of the cabin and houses 2 sets of bunk beds at this time but the room does fit a queen bed comfortably if the bottom bunks do not suit your needs. For additional outside space please enjoy your time on the wrap around deck. Bring the fire pit out front for evening gatherings. The cabin was constructed with 2x6 walls and has new insulation and composite panelling. There is all new electrical and plumbing as well as blow in insulation in the attic. One side of the roof is shingles and were completed in 2013, the other side is metal and was just installed in 2022. There are 3 storage sheds and many items will be left there for your convenience including the BBQ, snowblower, generator and log splitter. Annual Park fees are approximately $1600 and the lease is not due for renewal until March 31, 2037. Call to book a tour. (id:41462)
2 Bedroom
2 Bathroom
600 ft2
Blythman Agencies Ltd.
15 Arcola Road
Moose Mountain Provincial Park, Saskatchewan
GET TO THE LAKE AT THIS YEAR ROUND COTTAGE AT 15 ARCOLA ROAD in Moose Mountain Provincial Park. This diamond in the rough awaits immediate year round use. On a Budget...?.... this is as economical as it gets, low archived operating cost for single power utility + internet if you desire to remain plugged in. Major renoes to the studs in 2019 saw installation of new wiring, plumbing, insulation, vapour barrier, new windows, tyvec exterior membrane, drywall and cottage shiplap interior to enhance the cottage feel. Cozy as it gets the open floor plan is spacious and features a groovy kitchen, space for an island ( existing island & fridge not included ) Barn doors to the bedrooms & 4pc bath area with bonus of insulated partition wall for sound barrier.... let the party continue and get some rest while they carry on. Great back yard with Gazebo w winter cover that stays, ample parking with drive thru lane from Arcola Rd to the back alley. Honeywell wifi T'stat allows remote monitoring and temp setback and overide to set up temp when enroute for the weekend. GREAT PROPERTY, GREAT LOCATION with calming view of forest to the front is meditative and revitalizing. GET YOUR LAKE HOME HERE.... CONTACT REALTORS TO VIEW. (id:41462)
2 Bedroom
1 Bathroom
768 ft2
Performance Realty
40-41-42 Kepula Lane
Calder Rm No. 241, Saskatchewan
Welcome to your dream lakefront exceptional year-round property. Located at Pelican Landing. This home combines modern elegance with natural beauty, featuring 4 bedrooms, 3 bathrooms, open concept living space. Windows flood the home with natural light and offers a great view of the lake. The primary bedroom offers a 5 peice ensuite bathroom which has the perfect jacuzzi tub to relax in after a long day. The additional bedrooms provide flexibility for family and guests. Enjoy the big recreational room in the basement, great for entertaining guest and family fun nights, basement has a wet bar! You can enjoy the summer evenings from the patio which can be accessed from the walk out basement. Enjoy all the evenings of all the seasons from the sunroom. (SRR) (id:41462)
4 Bedroom
3 Bathroom
4,600 ft2
Royal LePage Martin Liberty (Sask) Realty



