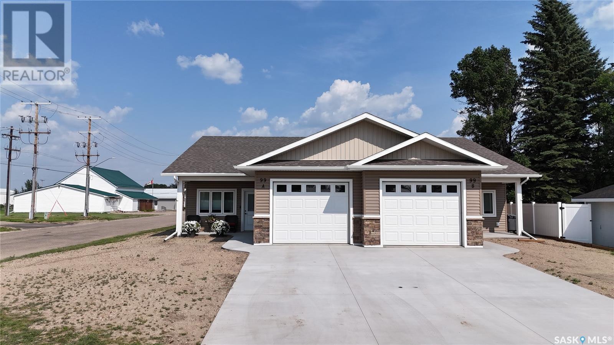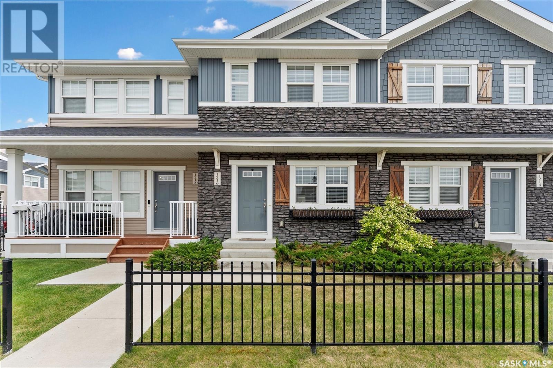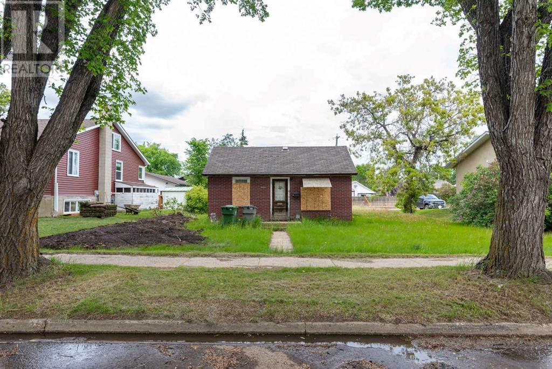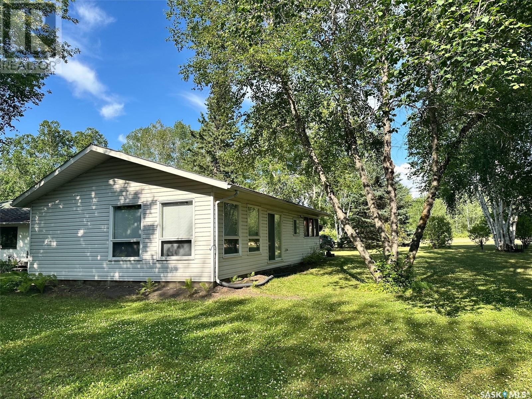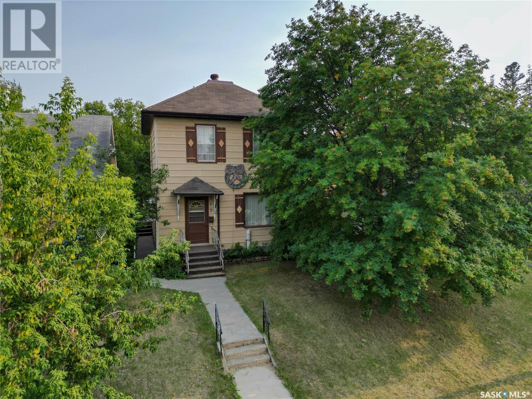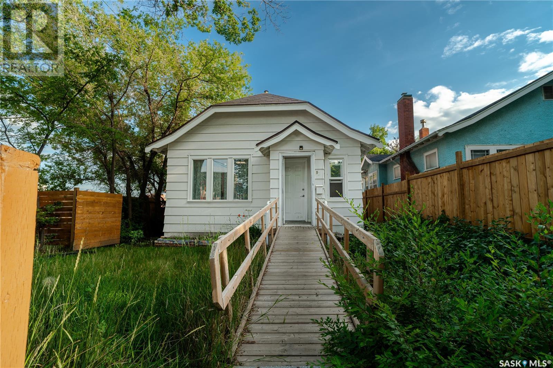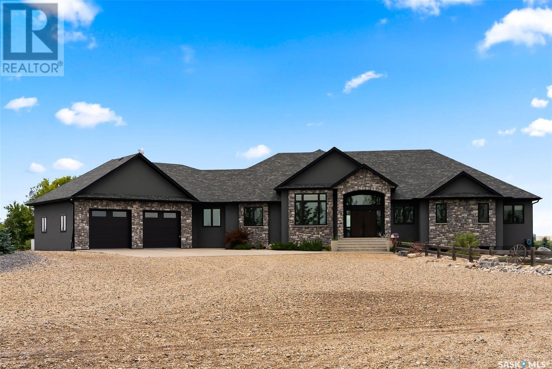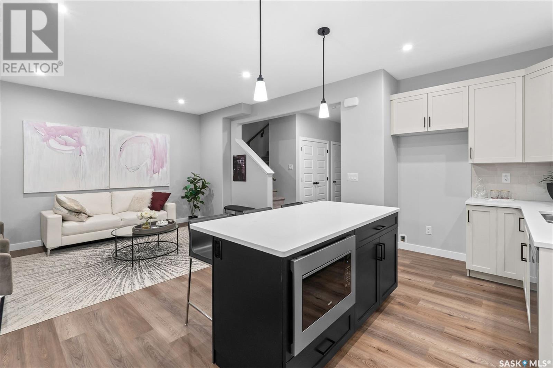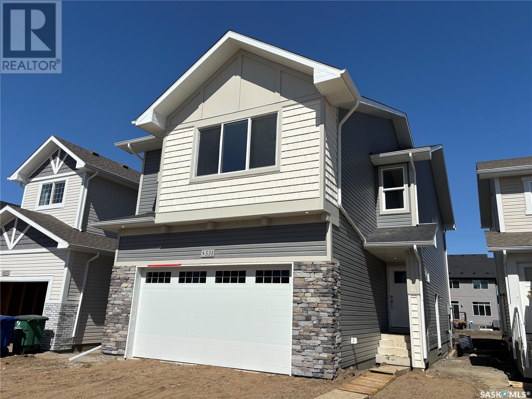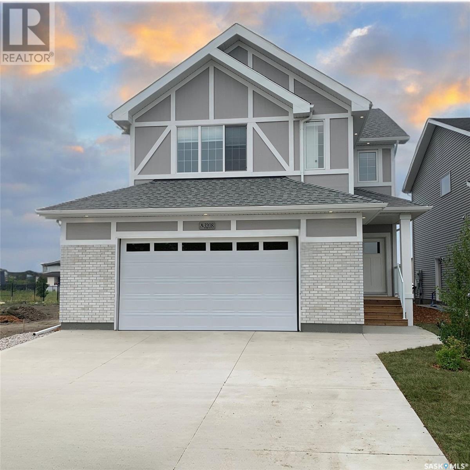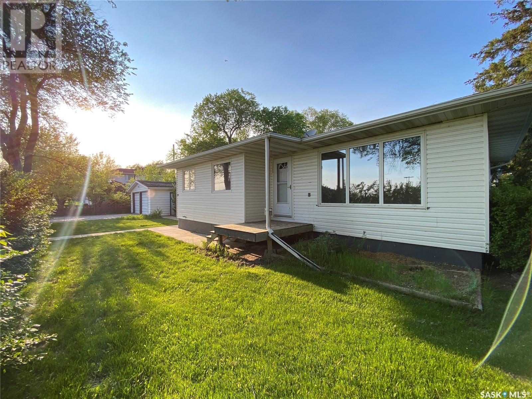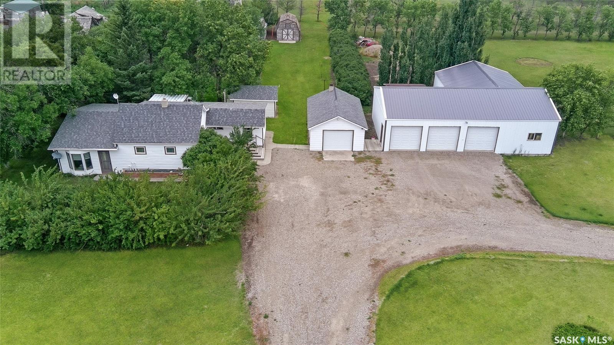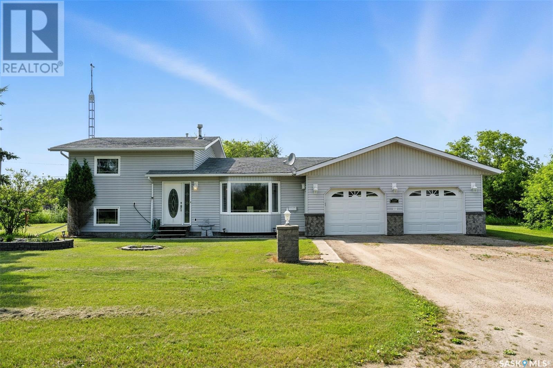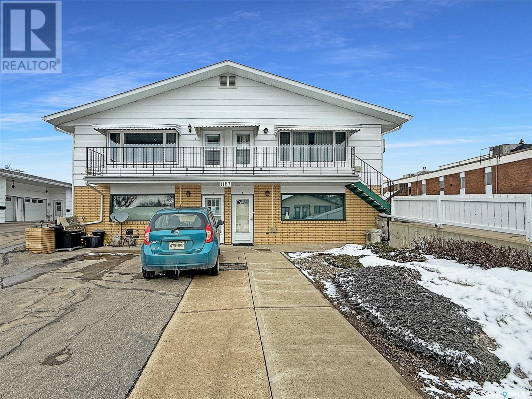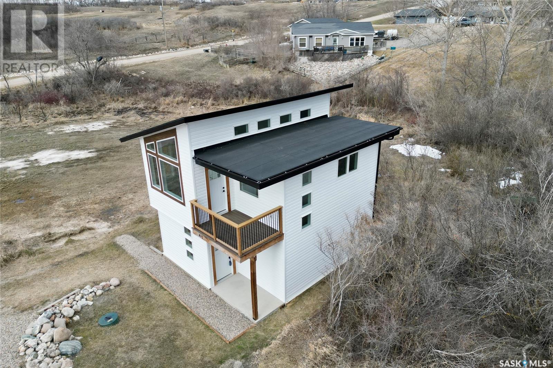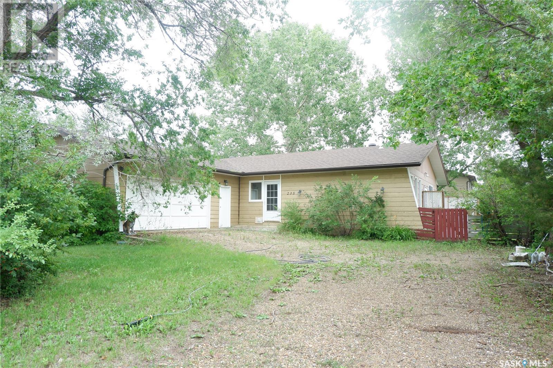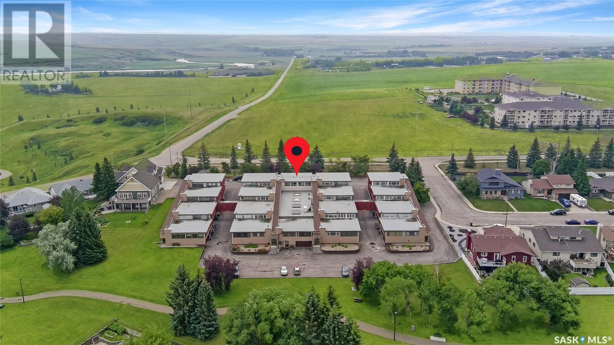Property Type
99a Semple Street
Outlook, Saskatchewan
MODERN 1/2 DUPLEX Living Near the River - 99A Semple St, Outlook, SK. Step into easy, contemporary living in this 1297 sq ft 1/2 duplex home built in 2024, ideally located just minutes' walk from the scenic South Saskatchewan River and Outlook Regional Park, downtown and seniors complex. Thoughtfully designed with comfort and functionality in mind, this 2-bedroom, 2-bathroom home is perfect for seniors or anyone seeking single-level living with ZERO STAIRS. Enjoy 9-FOOT CEILINGS, durable vinyl plank flooring throughout, and an OPEN- CONCEPT layout featuring a spacious kitchen with CUSTOM CABINETRY and abundant counter space that doubles as an island seating 4-6. The large primary bedroom includes a generous closet and a PRIVATE 3-PC ENSUITE. You'll appreciate the convenience of ON DEMAND HOT WATER HEATER, a laundry room with extra space for storage or a home gym, and a FINISHED CRAWL SPACE with a concrete floor, ideal for seasonal storage. The EAST-FACING BACK PATIO offers a private spot to enjoy your morning coffee, while the FENCED BACKYARD and FRONT PATIO SPACE offer room for relaxation or future landscaping. Additional highlights include a single-car attached garage, concrete driveway, and fenced backyard. Front and rear yards are ready for your personal touch, with lawn installation left to the new owner. Don't miss your chance to own a LOW-MAINTENANCE, MOVE-IN READY HOME in a quiet, riverside community. (id:41462)
2 Bedroom
2 Bathroom
1,253 ft2
Royal LePage Varsity
1317 Connaught Avenue
Moose Jaw, Saskatchewan
Location, location, location! This 3 bedroom 2 bath extensively redone home less than 1 block from Sask Polytechnic Institute! Wheelchair accessible with a large floor-plan. Attached garage, nice deck off of the master bedroom, and a huge backyard! Major foundation work and additions with new windows, doors, floors, siding, insulation, electrical panel, plumbing, water heater, all completed last year! This is the one you have been looking for. Tenant in place! Owner financing available with agreement for sale! Reach out today to book your showing. (id:41462)
3 Bedroom
2 Bathroom
1,086 ft2
Royal LePage Next Level
1216 Pringle Way
Saskatoon, Saskatchewan
Current Condo fees only $258/month!! Welcome to 1216 Pringle Way, a charming townhouse in the sought-after Living Stone community of Stonebridge. This two-story home offers 2 bedrooms, 2.5 bathrooms and two electrified parking spots, plus convenient on-street parking. This homes sets up with the sunrise coming through your east windows (rear deck) in the morning, and the sunset off your west facing front deck. The main floor includes a cozy living room, a dining area, a 2-piece bathroom, and a well-equipped kitchen. Upstairs, you’ll find two bedrooms, a large laundry room, and 2 bathrooms one with a 4 piece ensuite and another 4 piece common bathroom. The unfinished basement is ready for future development—potentially an extra bedroom or bathroom. This unit features air conditioning, a natural gas hook up on the deck, window coverings, durable laminate floors, and stylish quartz countertops. The community is ideally located near parks, schools, and numerous amenities, with easy freeway access. Pet owners will appreciate that the pet policy allows up to two pets, pending approval. Stonebridge is a welcoming, family-friendly neighborhood with biking and walking paths, convenient access to the University of Saskatchewan, and nearby shopping options including Sobeys, Walmart, Home Depot, and more. Local dining options include Brown's and The Canadian Brewhouse, as well as a range of salons, banks, a Co-op gas station, and Motion Fitness. This development offers everything you need, with easy access to all major amenities and transportation. Don’t miss out—call now to schedule a private viewing! (id:41462)
2 Bedroom
3 Bathroom
1,200 ft2
Realty Executives Saskatoon
4732 47 Street
Lloydminster, Saskatchewan
It has two Lots and Zoned R1 located on the Saskatchewan side of Lloydminster. The house on the lot is uninhabitable . The value is in the land. (id:41462)
1 Bedroom
1 Bathroom
672 ft2
Maxwell Reliant Realty
124 Prairie Drive
Three Lakes Rm No. 400, Saskatchewan
Turnkey 4-Season Retreat – Fully Furnished & Move-In Ready! Escape to your own private getaway with this charming 2-bedroom, 1-bathroom park model home, perfectly situated on an owned lot for added privacy and security. Fully furnished and thoughtfully designed, this 552 sq. ft. residence offers a good size primary bedroom, bunk beds in the other bedroom, a 4 PC bathroom, a warm and inviting living space, with an electric fireplace along with a well-equipped kitchen with stainless steel appliances (gas stove), dishwasher, fridge, convention oven/microwavre and a washer and dryer—everything you need for a seamless transition to lake life. Step onto the expansive deck where you will find a gas BBQ hookup and take in the tranquil surroundings. Whether you enjoy your morning coffee, dining outdoors, or entertaining guests, this outdoor space is designed for relaxation. Designed for low-maintenance living, this property allows you to focus on making the most of your time at the lake. Essential utilities, including natural gas, power, a 1,000-gallon septic tank, and a private well, ensure year-round comfort and convenience. Whether you're looking for a weekend escape or a seasonal retreat, this park model is the perfect place to unwind and recharge. Featuring a children's play area, a wonderful beach, Marina & more, don't miss this opportunity—schedule your private showing today! (id:41462)
2 Bedroom
1 Bathroom
552 ft2
Exp Realty
759 Beechdale Way
Saskatoon, Saskatchewan
Welcome to this exceptional custom-designed two-storey walkout home, gracefully backing onto a tranquil park setting. With over 3,000 sq. ft above grade and more than 4,000 sq.ft of total living space, this residence offers a rare combination of architectural sophistication and high-end finishes. The heart of the home is a gourmet kitchen outfitted with top-of-the-line Miele stainless steel appliances, cherry hardwood cabinetry and granite countertops. The gorgeous kitchen is open to the dining area and family room all with stunning views of the park behind! A large home office boasts solid oak built-in cabinetry and desk. The spacious main floor laundry/mudroom offers direct access to the attached garage and walk through pantry. A stylish half-bathroom completes this floor. The staircase to the second floor branches off in two directions. One side leads to a spacious, private family room. The other side leads to the luxurious primary suite, complete with its own private sitting room overlooking the park, a generous walk-in closet, and 5-piece ensuite. Two additional well-sized bedrooms and a 4-piece bathroom complete the upper level. All bathrooms have in-floor heat. The walkout basement features a spacious family room with a cozy sunlit nook or gym. The wet bar includes a wine fridge, dishwasher, and ample cabinetry, along with a dedicated wine room nearby. This level also includes a large bedroom, 3-piece bath and a large mechanical/storage room, as well as in-floor heating. The walkout deck has a custom-designed metal staircase and natural gas line all looking over the beautiful walking trails and park. The yard is fully landscaped with low-maintenance perennials, custom stone pathway, private vinyl fencing and stamped concrete driveway. The attached two car garage with in-floor heat has been finished with sealed epoxy floors. Call today to book your private showing of this amazing property! (id:41462)
4 Bedroom
4 Bathroom
3,056 ft2
RE/MAX Saskatoon
24 Ruby Crescent
Hudson Bay, Saskatchewan
Welcome to 24 Ruby Cres at Ruby Lake, Sk. This beautiful, very well maintained cabin is for sale. Built in 2005 it has 2 bedrooms and 1 full bath. Cabin has running water, sewer and power. The main living area is open concept so loads of room for company. Facing east is a super sized screen sunroom. With screens on 3 sides you are guaranteed to catch a breeze. Cabin comes fully furnished right down to the towels, bedding and forks/knives, tv etc. On the outside the cabin boasts large windows so great views from nearly everywhere. Mature birch trees provide plenty of shade. This is a 3 season cabin and only because the crawl space and floors have not been insulated. Crawl space approx 3 feet so if you wanted to insulate be a long weekend project!! Also included are mowers, few tools, wringer washer, pots, cushions etc. Call or text to setup appointment to view (id:41462)
2 Bedroom
1 Bathroom
768 ft2
Century 21 Proven Realty
313 11th Street E
Prince Albert, Saskatchewan
Step back in time with this 4 bedroom, 2-storey home built in 1910 radiating character and charm throughout its 1,340 sq/ft. The quaint abode features delightful laminate flooring in the spacious living room, dining area, and inviting oak kitchen, and a conveniently located bathroom on the main floor. Upstairs, the layout is thoughtfully designed with 4 cozy bedrooms and a full bathroom, creating the perfect family retreat. The full basement provides even more space with a rec room, den, utility, and storage. Outside, the fenced lot boasts a large deck with ramp access, mature trees, and a double detached heated garage. Don't miss this affordable opportunity to own a home with plenty of space and charm. (id:41462)
4 Bedroom
2 Bathroom
1,340 ft2
Coldwell Banker Signature
201 Margaret Court
Esterhazy, Saskatchewan
Little Red is in your hood & on the market for new owners! This quality built show stopper has a new beautiful outdoor space, boasting privacy just steps from the daycare, elementary school, slurpy supplier around the corner, car wash and just a hot skip and a jump from Esterhazy's Main Street, dog park & more. Steps inside reveal an open concept vaulted main living/kitchen & dining room confirming 201 Margaret Ct is all business at the front and party at the rear. Tons of natural light, monochromatic on trend tones, plenty of cupboard space & storage for your mismatched Tupperware lids all add to this homes appeal. 3 large bedrooms a full 4 piece bath and ensuite give this home the complete package deal vibe. An added entrance with washer/dryer & utility room access give a good spot to stash all the Costco hauls or a quick glide out to the matching garden shed tucked on the property boundary. Don't delay & book your viewing and call SE SK your place to stay-where potash, wheat & recreation meet! (id:41462)
3 Bedroom
2 Bathroom
1,350 ft2
Exp Realty
101 28th Street W
Saskatoon, Saskatchewan
Located just minutes from the Sask Poly campus, this beautifully renovated property presents a prime opportunity for investors or homeowners seeking mortgage-helper potential. Featuring a total of 6 bedrooms and 2 full bathrooms, the home includes a non-conforming basement suite with a private entrance—perfect for generating rental income or accommodating extended family. The main floor offers a bright, modern layout with new vinyl plank flooring, a spacious living room, an updated kitchen and dining area with brand-new appliances, and three comfortable bedrooms. The lower level has also been completely updated and mirrors the quality of the main floor. It includes a second full kitchen, cozy living space, three additional bedrooms, a 4-piece bathroom, and a laundry/mudroom with a new washer and dryer. Key upgrades on the property are newer furnace, new roof, LED lighting throughout. With two fully equipped kitchens, separate living areas, and updates throughout, this home is ideal for student housing, multi-generational living, or revenue generation. Its close proximity to schools, transit, and amenities ensures high rental appeal and long-term value. Whether you're expanding your investment portfolio or seeking a home with income potential, this versatile property delivers. (id:41462)
6 Bedroom
2 Bathroom
1,160 ft2
L&t Realty Ltd.
Carter Acreage - House & Shop
Brock Rm No. 64, Saskatchewan
Luxury Acreage Estate Minutes from Arcola – A Private Retreat Like No Other- Just a few minutes south of Arcola on paved Grid 604 sits this extraordinary custom-built home on 12.21 beautifully landscaped acres. With 3,796 sq. ft. on the main floor, a 2,551 sq. ft. walk-out basement, and a 1,377 sq. ft. attached garage, this property is packed with luxurious features and top-tier craftsmanship. Enjoy over 800 sq. ft. of decking across two levels, offering expansive views of the prairie landscape. The home welcomes you with a grand open-concept great room featuring panoramic windows, gas fireplace, and hardwood and marble flooring throughout. The chef’s kitchen is a showstopper, complete with high-end finishes and a hidden butler’s pantry. A formal dining area leads to a covered deck, and every main-floor bedroom includes its own 4-piece ensuite and walk-in closet. The primary suite offers a spa-like retreat with heated soaker tub, custom shower, double vanity, and direct deck access with a private hot tub. Additional features include a main-floor laundry room with sink and storage, a mudroom off the garage, and a home office with a built-in saltwater aquarium. The fully finished basement boasts in-floor heat, a massive family/games room with full wet bar, 2 large bedrooms, a 4pc bathroom, and a children’s play area with hidden access and slide—a fun and unique space the whole family will enjoy. Outdoors, a river winds through the yard, complete with a fish pond, mature trees, and custom landscaping. The real showpiece is the 60' x 130' heated shop, which includes a mezzanine, second-level gym/showroom, bathrooms, laundry, a kitchenette, indoor pool, sauna, and even a synthetic ice hockey rink. Custom built-ins throughout, including in the garage, make this property as functional as it is stunning. This is a once-in-a-lifetime opportunity to own a high-end estate that truly has it all. Call your agent to schedule a viewing today! (id:41462)
5 Bedroom
5 Bathroom
3,796 ft2
Performance Realty
959 Traeger Manor
Saskatoon, Saskatchewan
Welcome to "The Holdenberg" - *LEGAL SUITE OPTION* Ehrenburg home offers open concept layout on main floor, with upgraded Hydro Plank flooring - water resistant product that runs throughout the main floor and eliminates any transition strips, creating a cleaner flow. Electric fireplace in living room. Kitchen has quartz countertop, tile backsplash, very large eat up island, plenty of cabinets. Upstairs, you will find a BONUS room and 3 spacious bedrooms. The master bedroom has a walk in closet and a large en suite bathroom with double sinks. Double car garage with direct entry into the house. Basement is open for future development, with a side door for a possible legal basement suite. Home will be completed with front landscaping, front underground sprinklers and a concrete driveway!his home also includes a heat recovery ventilation system, triple pane windows, and high efficient furnace, Central vac roughed in. Basement perimeter walls are framed, installed and polyed. Double attached garage with concrete driveway. PST & GST included in purchase price with rebate to builder. Saskatchewan New Home Warranty. Call your REALTOR® for more details! (NOTE - pictures are of a previous build - same model, but different finishing colors) Amenities and pathways and parks near by.. (id:41462)
3 Bedroom
3 Bathroom
1,657 ft2
RE/MAX Saskatoon
947 Traeger Manor
Saskatoon, Saskatchewan
Welcome to the "Wasserberg" - *LEGAL SUITE OPTION* Ehrenburg's 4 bedroom home with a bonus room! This family homes offers a very functional open concept layout on main floor, with upgraded Hydro Plank flooring - water resistant product that runs throughout the main floor and eliminates any transition strips, creating a cleaner flow. Kitchen has quartz countertop, tile backsplash, eat up island, plenty of cabinets as well as a pantry. Electric fireplace in the living room. Upstairs, you will find a bonus room and 4 spacious bedrooms! The large master bedroom has a walk in closet and a large en suite bathroom with double sinks. Home has a side entry for a future legal basement development. Basement is open for your development.his home also includes a heat recovery ventilation system, triple pane windows, and high efficient furnace, Central vac roughed in. Basement perimeter walls are framed, installed and polyed. Double attached garage with concrete driveway. PST & GST included in purchase price with rebate to builder. Saskatchewan New Home Warranty.This home will be completed with front landscaping, front underground sprinklers and a concrete driveway! Call for more details! (NOTE: the pictures are of a previous build of the same model. Finishing colours may vary) (id:41462)
3 Bedroom
3 Bathroom
1,900 ft2
RE/MAX Saskatoon
335 Asokan Bend
Saskatoon, Saskatchewan
Welcome to the "Havenberg" - *LEGAL SUITE OPTION*One of Ehrenburg's larger homes with a main floor bedroom and full bathroom, and still 4 bedrooms plus a bonus room upstairs! This family homes offers a very functional open concept layout on main floor, with upgraded Hydro Plank flooring - water resistant product that runs throughout the main floor and eliminates any transition strips, creating a cleaner flow. Also a fireplace in the living room. Mudroom from garage entrance leads to a walk through pantry to the kitchen. Kitchen has quartz countertop, tile backsplash, eat up island, plenty of cabinets as well as a pantry. Upstairs, you will find a bonus room and 4 spacious bedrooms! The large master bedroom has a walk in closet and a large en suite bathroom with double sinks and separate tub and shower. Basement is open for your development, with a side entry for future legal basement dev. This home also includes a heat recovery ventilation system, triple pane windows, and high efficient furnace, Central vac roughed in. Basement perimeter walls are framed, installed and polyed. Double attached garage with concrete driveway. PST & GST included in purchase price with rebate to builder. Saskatchewan New Home Warranty. This home will be completed with front landscaping, front underground sprinklers and a concrete driveway! . Call for more details! (NOTE: these pictures are of a previous build of the same model. Finishing colours may vary). Near path ways and parks !! (id:41462)
5 Bedroom
3 Bathroom
2,213 ft2
RE/MAX Saskatoon
2475 Mcara Street
Regina, Saskatchewan
Step into modern elegance with this upcoming two-storey home at 2475 McAra Street, set for completion later in 2025 in the highly regarded Arnhem Place neighbourhood of Regina. Encompassing 1,514sqft of thoughtfully designed living space, the home stands out with its beautiful architecture, spacious windows and doors, and a custom kitchen perfect for today's lifestyle. Inside, discover a welcoming main floor with generous natural light pouring in through large windows. The bespoke kitchen is the focal point, designed for both functionality and style. Upstairs, three bedrooms and two bathrooms await, including a luxurious master suite complete with a private three-piece ensuite. The home is thoughtfully laid out for flexibility, with a separate side entrance to the basement—allowing the potential for a legal secondary suite. This architectural feature adds versatility for multi-generational living or rental income options. Arnhem Place is an established, family-friendly community known for its mature feel and accessibility to everyday amenities. It offers proximity to parks, schools, and local conveniences. The nearby area boasts a walkable environment with community green spaces just a short stroll away. This home captures the essence of contemporary living in a neighbourhood that balances convenience, charm, and growth potential—an excellent opportunity for buyers looking to personalize a high-quality build in a well-established setting. (id:41462)
3 Bedroom
3 Bathroom
1,514 ft2
Exp Realty
320 2 Street E
Carnduff, Saskatchewan
This inviting 2-bedroom bungalow offers over 1,000 sqft of cozy living space on a prime corner lot directly across from the school—perfect for families or anyone who appreciates a walkable location. Step into the bright living room with gleaming hardwood floors and a clear view of the school playground, creating a cheerful and connected atmosphere. The eat-in kitchen and dining area provide plenty of space for meals and gatherings, while original wood trim and doors throughout the home add warmth and character. Downstairs, the renovated basement features stylish vinyl plank flooring, roughed-in plumbing for a second bathroom, and plenty of space to easily add a third bedroom. Outside, enjoy your private patio area surrounded by mature shrubs, a dedicated garden space, and a double detached garage that’s mostly insulated—ready for your projects or storage needs. A well-cared-for home in an unbeatable location—don’t miss this opportunity to live in the heart of Carnduff! (id:41462)
2 Bedroom
1 Bathroom
1,008 ft2
Exp Realty
Fehr Acreage
Coulee Rm No. 136, Saskatchewan
Discover your perfect retreat on this meticulously maintained 2.32-acre agriculturally zoned lot, located just 20 minutes southeast of the city. Owned by the same individuals for 34 years, this charming property offers a unique blend of character and functionality. Upon entering, you are welcomed by a spacious boot room with laundry facilities. Adjacent the U-shaped oak kitchen, updated in 2009, features stainless steel appliances, ample cabinetry, and generous workspace. The adjoining dining area boasts patio doors leading to an enclosed sunroom, providing lovely views of the landscaped backyard. Down the hall find a renovated 4 piece bathroom and two inviting bedrooms. An addition from 1986 highlights a sun-drenched sunken living room and a large master bedroom. The basement offers additional space, including a family room, den, three-piece bathroom, root cellar, and updated utility area. Recent updates include 2021 water heater and furnace along with central air conditioning and a 100 amp electrical panel. This property features 5-car garage spaces , with an oversized shop built in 2010 that includes four automatic garage doors—three at the front and one at the back, ideal for workshop use. Boating 10-foot ceilings, a gravel floor tin roof and walls. Additionally, there is a heated and insulated single-car garage, known as the "butcher shop," complete with a smoker shed off the rear. The expansive yard is surrounded by a mature shelterbelt, adorned with various trees and shrubs, including ash trees, raspberry bushes, Saskatoon berries, and rhubarb. A large garden tucked within its own shelterbelt promotes self-sufficiency. The sunroom leads to a deck overlooking the lush yard, enhanced with underground sprinklers in this section for year-round vibrancy. This property truly represents a remarkable piece of paradise, ready to be enjoyed. Call today to view or request more information (id:41462)
4 Bedroom
2 Bathroom
1,252 ft2
RE/MAX Of Swift Current
117 St Samson Street
Usborne Rm No. 310, Saskatchewan
Looking for acreage living with town convenience? This beautifully updated home in the hamlet of Guernsey is located on a double lot (almost 1/2 acre!) and is on municipal water and sewer. As you pull up, you'll notice the park like yard and the nicely kept exterior. Step in the front door to a foyer accessing the living room, which boasts hardwood floor and a gas fireplace. Kitchen is a cook's dream with tons of cupboards for work space and storage, granite counters, and stainless appliances. Down 2 steps is the former sunporch that has been finished and winterized with a gas stove for ambience. Upstairs is the primary bedroom, a full bath, and second bedroom. Basement is finished with an "office" (currently set up as bedroom) and a workshop that could easily be converted back to a 3rd bedroom. Laundry in the utility room plus some storage space completes the lower level. The double attached garage is fully insulated and heated with tons of room to park 2 vehicles and space to work on your latest project or store toys. Off the family room is a patio with natural gas bbq hookup. The yard has tons of room to play add another garage or granny pod. Watch the sun rise from the comfort of your front room. Guernsey is close to mining (Nutrien Lanigan, BHP Jansen or Mosaic Colonsay), just minutes from Lanigan and an easy drive to Humboldt. Call today for your viewing appointment! (id:41462)
2 Bedroom
1 Bathroom
1,400 ft2
Realty Executives Watrous
837 Prospect Avenue
Oxbow, Saskatchewan
This beautifully renovated 1,380 sq ft home sits on four spacious lots and offers 5 bedrooms, 3 bathrooms, and countless upgrades that blend style and function. Since 2012/13, nearly every inch of this property has been thoughtfully updated—including a new furnace and central A/C installed less than a year ago, offering peace of mind and year-round comfort. Step inside to soaring vaulted ceilings and pot lights that create a bright, airy atmosphere. The high-end Electrolux kitchen includes stainless steel appliances, a gas range, and loads of counter space—perfect for family meals and entertaining. Just off the dining area, you’ll find a custom wet bar with a bar fridge, ice maker, and dishwasher—ideal for summer gatherings with easy access to the large deck and expansive yard. A natural gas BBQ is included for your convenience. The main floor includes two bedrooms, including a serene primary suite with new carpet, a walk-in closet, and a 2-piece ensuite. Downstairs, the fully finished basement offers three more bedrooms, a cozy family room with new carpet, a stylish office nook, and a 4-piece bath featuring a luxurious steam shower with integrated lighting and sound—complete with a lifetime warranty. A well-designed laundry room makes daily tasks a breeze. Outside, the home boasts updated siding and shingles for modern curb appeal, a spacious back deck with a natural gas BBQ hookup overlooking the expansive yard, and an oversized single attached garage with a 14x24 parking space plus a 10x11 workshop or storage area. With quality finishes, smart upgrades, and an incredible amount of outdoor space, this move-in-ready property is truly one of a kind. Schedule your private viewing today and discover all this exceptional home has to offer. (id:41462)
5 Bedroom
3 Bathroom
1,380 ft2
Exp Realty
3 1187 Ashley Drive
Swift Current, Saskatchewan
Discover an exceptional opportunity for affordable living with garage parking. This ideally placed unit features direct access to the shared yard and a quaint deck, perfect for relaxation, along with garage access just a few steps away. Inside, you'll appreciate the open-concept floor plan that includes a spacious living and dining area overlooking the yard, accompanied by a well-appointed kitchen. Down the hall, you'll find two generously sized bedrooms, a dedicated laundry room with additional storage, and a four-piece bathroom. The abundance of windows throughout the unit invites natural light, creating a bright and welcoming atmosphere, making it completely move-in ready. The building offers a wealth of common area amenities, including a shared gathering space, additional laundry facilities, a family suite for guests, extra storage lockers, and both interior and exterior access to the garage. Additional features include shared exterior parking, a water softener servicing the entire building, and a wall-mounted air conditioning unit. Condo fees encompass heat, water, sewer, garbage collection, common insurance, reserve fund contributions, exterior building maintenance, yard care, and snow removal, allowing for a hassle-free lifestyle. This remarkable property promises minimal maintenance while offering a vibrant community experience. The prime location is unbeatable, positioned just steps away from scenic walking paths, a tranquil creek, a golf course, parks, and a myriad of additional recreational opportunities. This is an opportunity not to be missed. (id:41462)
2 Bedroom
1 Bathroom
983 ft2
RE/MAX Of Swift Current
415 Hillcrest Avenue
Saskatchewan Beach, Saskatchewan
New Construction + Amazing Views = Your Perfect Escape! Experience year-round comfort in this brand new 4 season cottage, perfectly designed to showcase stunning Lake views. Featuring modern finishes, an open concept layout and tons of windows that flood the space with natural light, this cottage is the ultimate blend of style and relaxation. The first floor offers a versatile flex room with endless possibilities, whether you envision a second bedroom, family lounge, a games room or a cozy retreat. Upstairs you'll find an open concept kitchen and living room with direct access to an upper deck, perfect for soaking in the views and those fabulous Saskatchewan sunsets. A good sized bedroom and a full bathroom complete the upper level. Thoughtfully designed for comfort and style! This lakeside community offers a private boat launch, beach area and playground, everything you need for the ultimate lake experience. Schedule your showing today! (id:41462)
1 Bedroom
1 Bathroom
1,000 ft2
C&c Realty
6, 4118 41 Avenue
Lloydminster, Saskatchewan
Welcome to Unit 6, 4118 41 Avenue, located in the Braehill Condominiums in the Larsen Grove neighbourhood. This east-facing townhome is within walking distance to amenities and offers two parking stalls at the rear, plus ample visitor parking around the complex. Inside, you’ll find hardwood floors in the living room, a convenient main floor 2-piece guest bath, and a kitchen with quartz countertops and stainless steel appliances—all included. Upstairs features three bedrooms, including a spacious primary bedroom with ample closet space, and 4 4-piece bathrooms with heated towel racks. The undeveloped basement features a laundry area and utility room, and offers space to add a future bedroom, family room, and bathroom. Perfect for a young couple, first-time buyer, or as a revenue property. Quick possession available! (id:41462)
3 Bedroom
2 Bathroom
1,106 ft2
RE/MAX Of Lloydminster
235 King Street
Coronach, Saskatchewan
Located in the Town of Coronach on a large lot. Come check out this large home on a very private lot. A large kitchen with dining area has access to the Sunroom. The living room is in the front of the home. The back porch has great storage and whell chair access. There are 3 bedrooms on the main floor and 1 more in the fully developed basement. This home has 3 bathrooms. You will enjoy the convenience of main floor laundry. There is tons of storage! The furnace has been upgraded. Two sheds outside are a great addition to the property. The 3 car attached garage gives you lots of room for your cars and your toys! Check it out today! (id:41462)
4 Bedroom
3 Bathroom
1,604 ft2
Century 21 Insight Realty Ltd.
9 275 Alpine Crescent
Swift Current, Saskatchewan
Experience the luxurious lifestyle of this exquisite condo in the desirable Alpine Village community, located on the southern edge of the city. This unit offers stunning views of the prairies to the south and the city skyline to the north, along with a convenient two-car attached garage for easy access.Entering the basement, you'll find direct access to the insulated garage, a welcoming porch area, and a spacious, fully renovated recreational room with a stylish wet bar. The hallway leads to the mechanical room, equipped with an energy-efficient furnace, central vacuum system, ample storage, and a fully remodeled three-piece bathroom Ascend the staircase to an inviting open-concept living space. The expansive front living room features breathtaking views of the skyline and includes a cozy nook for a private office. The large living/dining area seamlessly connects to a brand-new custom kitchen, a chef's dream with modern white cabinetry, elegant stone countertops, a built-in wine rack, oven and microwave, stovetop with retractable hood fan, garburator, trash compactor, and stainless steel appliances. A built-in window seat offers a perfect spot to enjoy the picturesque south prairie views. Down the hall, the oversized master bedroom includes a spacious built-in closet and convenient access to the laundry room. The luxurious bathroom, accessible from the master suite, features a beautifully tiled walk-in shower, standalone tub, double vanities, and a pocket door for guest access to a separate toilet and sink. Professionally remodeled from top to bottom, this unit includes new flooring, baseboards, doors, pot lights, and two renovated bathrooms. Residents enjoy shared amenities just steps away, including a pool, sauna, hot tub, and communal room, along with maintenance services for lawn care and snow removal. Embrace the beauty of your surroundings and the exceptional amenities this property offers. Schedule your personal showing today to explore this remarkable home (id:41462)
1 Bedroom
3 Bathroom
1,275 ft2
RE/MAX Of Swift Current



