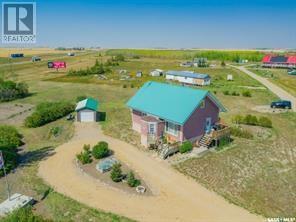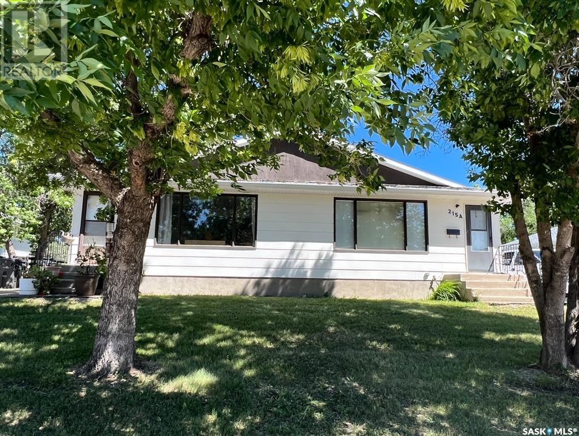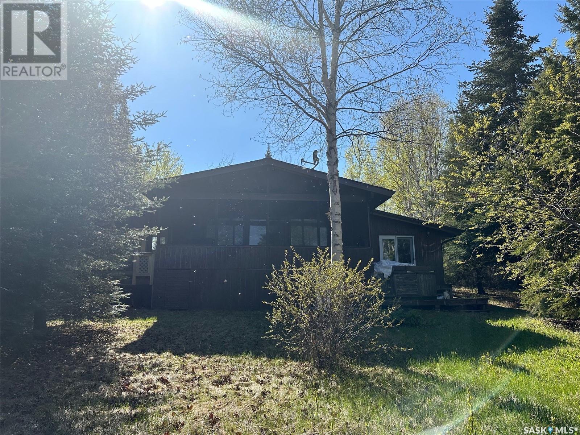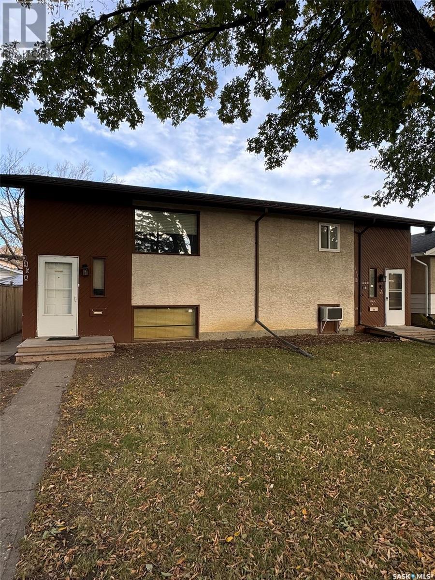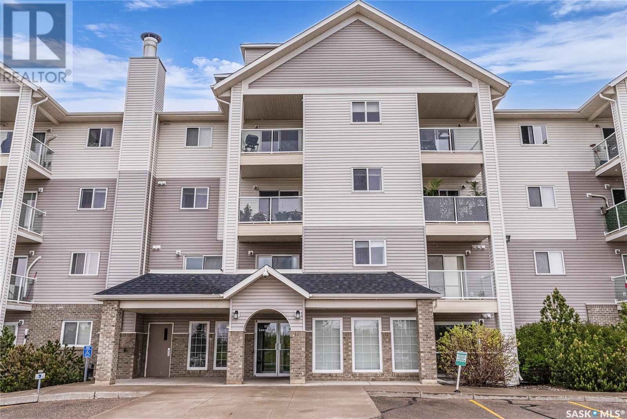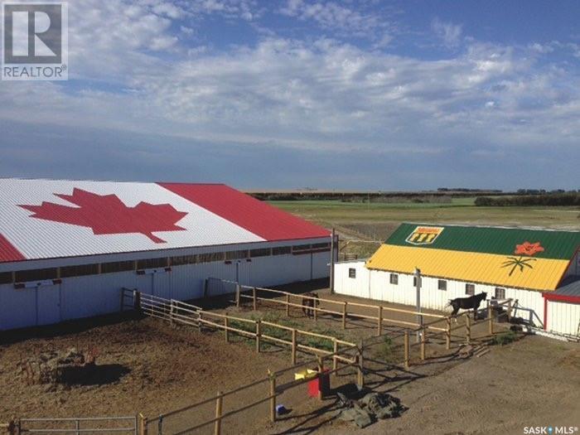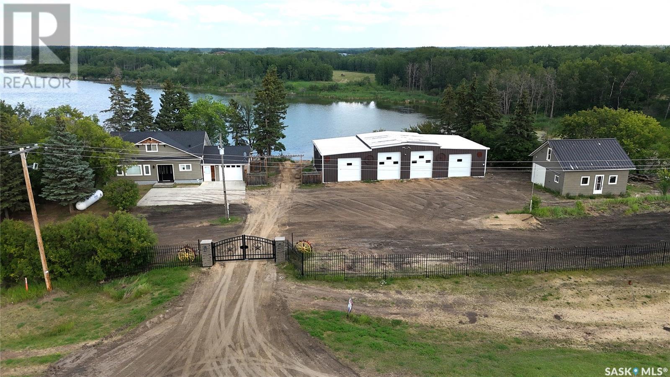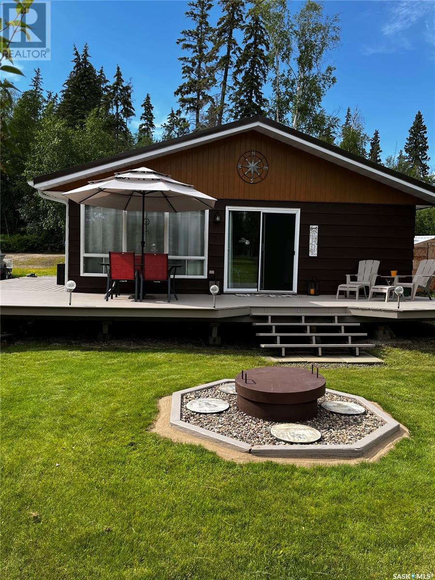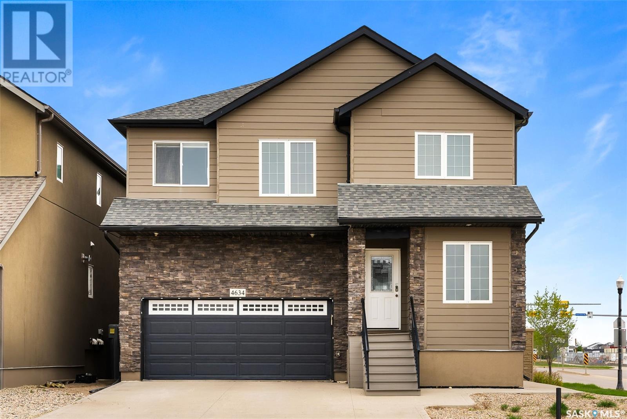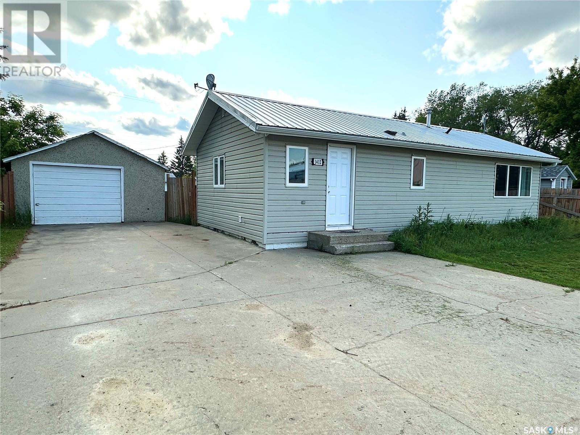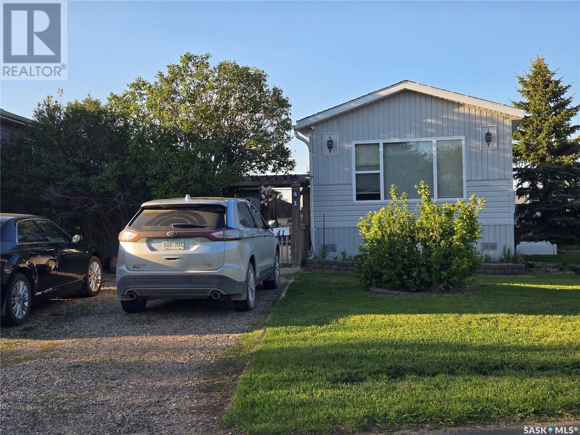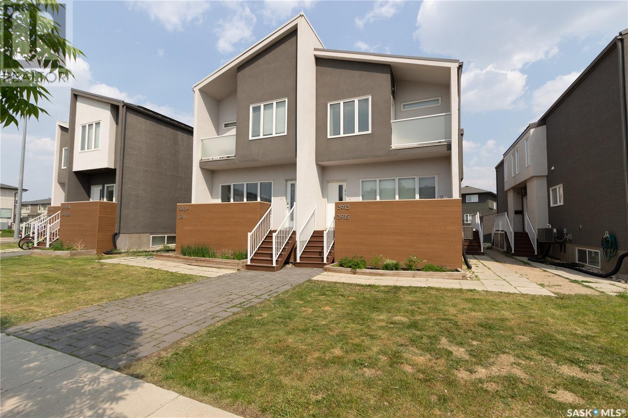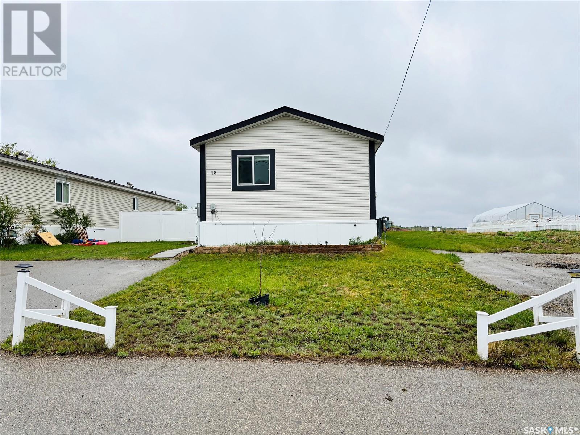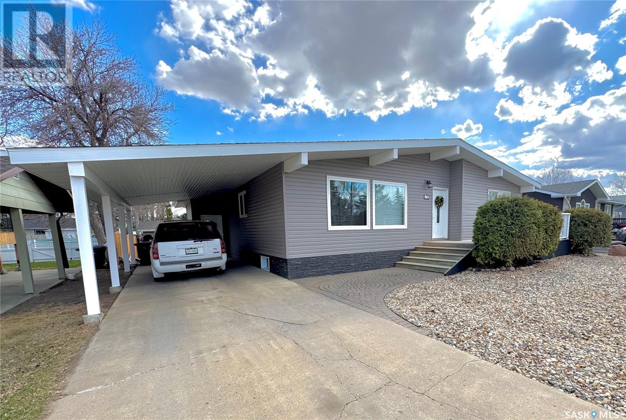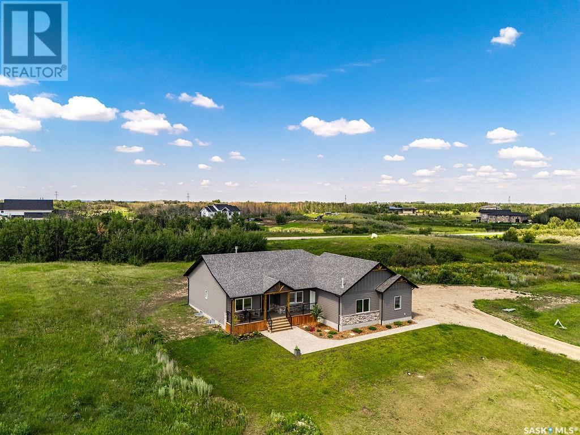Property Type
Lot 18a & 19a Eco Village Road
Craik, Saskatchewan
Sustainable Living Awaits — Unique Eco Home on 1.5 Acres in Craik Eco Village Escape the ordinary and embrace a lifestyle rooted in sustainability and peace. Located in the renowned Craik Eco Village, this 2013-built eco-conscious home is ready for its next chapter — and yours! Set on 2 titled lots (1.51 acres total), this property is beautifully situated next to Craik in the Craik ECO VILLAGE, offering privacy, space, and a direct connection to nature. Eco-Friendly Key Features You'll Love: 12" ICF foundation with 3" of Styrofoam plus spray foam insulation — from the walkout basement to the loft — for maximum energy efficiency. Home stays cool in the summer and Warm in the Winter. Metal roof, natural gas, and in-floor heating throughout the main level for warmth and low-cost comfort. Say goodbye to high water bills with rainwater harvesting and/or hauled water, plus 2 composting toilets (no septic needed). Charming McClary antique wood stove, plus island insert gas stove add cozy character and functional heat. Layout & Living Space: 2 main floor bedrooms including a primary suite with 4-piece ensuite. Spacious loft bonus room ideal for an office, guest room, or Arts & Craft studio. Walkout basement with workshop, on-demand hot water, composting toilet, and holding tanks. Single detached garage, Plenty of room to garden, expand, or simply enjoy the open prairie skies Whether you're looking to downsize, invest in green living, or live mortgage-free with minimal expenses, this eco-friendly gem offers unmatched value and freedom. Motivated seller — quick possession available! Come explore the right way of living today. (id:41462)
2 Bedroom
2 Bathroom
1,323 ft2
Boyes Group Realty Inc.
Realty Executives Diversified Realty
215 Pelletier Drive
Swift Current, Saskatchewan
Landlord Opportunity! Full duplex (both sides) for sale in Swift Current's desirable Residential Trail sub division with close proximity to shopping and parks. Each side of this duplex features 1008 sq ft on the main floor with 3 bedrooms , 2 bathrooms, in - suite laundry, all appliances included, NEW central air conditioning, PVC windows and updated furnaces. There is additional untapped value with both units featuring large open partially finished basements, just waiting for the final touches to add extra room and potential extra income to your profits. Tenants appreciate the fenced in backyards with direct access to the walking paths and scenic green space right behind the property. Considering the strong rental demand in Swift Current, this duplex could be a great investment opportunity. Both sides are fully rented to great tenants who each pay $1100/month rent + all the utilities. For more information or to book your tour, call today! (id:41462)
6 Bedroom
4 Bathroom
2,016 ft2
Royal LePage Formula 1
1010 Waskos Drive
Northern Admin District, Saskatchewan
Welcome to 1010 Waskos Drive, in the resort area of Napatak B subdivision. This beautiful lakefront property is only steps away from to the sunny shores of Lac La Ronge. Wake up summer morning, walk down to the shoreline and enjoy the breathtaking views, your morning coffee and water at your feet. This gorgeous property boasts vaulted ceiling, beautiful wood beams, hardwood floors an open concept in kitchen /living area design. Living room also offers the comforts of wood heating for cozy nights with cracking ambience from the wood stove. This home has 2 spacious bathrooms, one that offers a stunning tile shower in ensuite with a unique masterbedroom/bathroom concept idea There is a screened in deck, more than ample parking area a woodshed, garden shed and so much more. Come see the beauty of this property. (id:41462)
3 Bedroom
2 Bathroom
1,252 ft2
Exp Realty
A & B 345 Scarth Street
Regina, Saskatchewan
Large up/down duplex in Highland Park close to schools and amenities. Each large unit features aprox 1344 square feet with 3 bedrooms and 2 baths, their own entrance, lower level suite currently using large family room as 3rd bedroom, laundry room and power meter. Good parking on site and all appliances included. Large oversized 2 car detached garage which is insulated and has radiant heat. The garage is currently rented. (id:41462)
5 Bedroom
4 Bathroom
1,344 ft2
Realtyone Real Estate Services Inc.
3748 Gee Crescent
Regina, Saskatchewan
This is an amazing opportunity is for YOUR EYES ONLY!!! We are able to offer this new built 2348 square foot custom two story walkout on a south back green space lot. This amazing home features; walkout basement with legal suite, large oversized garage, and has been heavily upgraded. On the main floor you will find;large south backing windows, a large front entrance, spacious living room, mudroom with custom lockers, a computer nook, and an amazing chef inspired kitchen complete with butler pantry that opens on to a large covered deck. On the 2nd floor you will find; a spacious primary that backs south that includes a spacious en-suite and an amazing walk-in closet with built-ins and a separate shoe closet big enough for 400 pairs of sneakers, two spacious secondary bedrooms, a 2nd story bath, and a huge bright bonus-room. On the Walkout basement level you will find a bright south green space backing legal suite that consists of bedroom, bathroom, living room, kitchen and dining. and fireplace. This home is a must see. Buyer could be eligible for secondary suite rebate. TRULY MUST BE SEEN!!! Purchaser could potentially be eligible for Secondary Suite rebate up to $27000.00 offered by the Province. (id:41462)
4 Bedroom
3 Bathroom
2,348 ft2
Homelife Crawford Realty
105 303 Lowe Road
Saskatoon, Saskatchewan
Awesome location with this very affordable 1 -bedroom apartment style condo located in the University Heights area of Saskatoon & situated across the street from a park! There is quick access to all amenites as well as the University – perfect for students going to school. This well cared for unit is on the main floor great for anyone that does not like stairs. It features an open concept living room to kitchen/dining area, vinyl plank flooring, in-suite laundry, a spacious bedroom & a nice-sized private balcony with a view of the park across the street. Parking is out front with easy access to the front door. 1 electrified surface parking stall is included as well as visitor parking. There is an exercise area, wheelchair accessibility & this very affordable home comes complete with all appliances, washer/dryer as well as a wall air conditioning unit. Don’t wait! Call today to view. (id:41462)
1 Bedroom
1 Bathroom
452 ft2
RE/MAX Saskatoon
Lazy T Stables
Vanscoy Rm No. 345, Saskatchewan
125 acres just minutes west of Saskatoon with 1365 sq.ft. bungalow built in 1994. 23 x 24 heated shop complete with 3 overhead doors, older barn full of box stalls and the true feature - a 120 x 80 like new indoor riding arena. Totall developed with multiple box stalls, tack room and upper level announcer booth. Mulitple outdoor pens with shelters and water hydrant. Note: This property has city water. x Call today to book your personal viewing! (id:41462)
6 Bedroom
3 Bathroom
1,365 ft2
Dwein Trask Realty Inc.
Lot 17 Alder Drive Lakeshore Rv Properties
Big River Rm No. 555, Saskatchewan
Lakeshore Rv properties on Delaronde Lake near the resort town of Big River. It s a four season destination, where lot owners can enjoy their own residential camping type site year round. These lots are large, with 200 amp power. Delaronde Lake is approx 35 miles long and over 140 feet deep in the north end offer excellent fishing year round. Large garages up to 1450 sqft are allowed. You will have access to Delaronde lake through the community boat launch and dock. There is also a playground, picnic area, and parking area for lot owners and their guests. This owned lot is .28 acres with a 28x28 partially insulated garage. The lots is beautifully landscaped with lots of large trees all around. The lot also has its own well on the property with a pressure on demand water system which is rare to find out at lakeshore. There is also a 28 foot eagle jayco by house trailer that will come with the lot as well. The garage has an area for a bathroom that has stack and the drain in just needs the water lines run to the toilet and sink. Contact me with any questions you may have (id:41462)
784 ft2
RE/MAX P.a. Realty
1011 Assiniboia Avenue
Grayson, Saskatchewan
READY TO RETIRE TO AN AMAZING COMMUNITY AND FIND YOURSELF IN A BEAUTIFUL PROPERTY? 1011 Assiniboia will check off all the "boxes" that you may be waiting for. 2 bedroom + 3 bath home with 2 separate garages. Please read on... This corner lot 81.50 ' x 200' will amaze you the moment you see it... pictures don't do this place justice. Well treed perimeter and lots of grass and garden (2 plum and 1 apple tree, raspberries) to enjoy the serenity in this Village of Grayson. Solid 1979 bungalow with 1328 sq ft (including the heated breezeway) situated 1 block from the school , this home has been well loved and maintained. Extra insulated workshop 22' x 28' is an added bonus with access from the other street. The attached insulated garage (16' x 26') is separated by the heated breezeway which is a great feature. This area provides you space to enter into the main level or the basement which is not common. The main floor will surprise you with a large utility room and 1/2 bath, a great convenience from the side porch. Enter the kitchen to a "U" shaped kitchen with more than adequate counter , cabinet space and a pantry. The dining room will come with the china cabinet. Relax in the spacious living room , open to the rest of the home. New counter tops and tub surround, flooring in the 4 piece bath. 2 bedrooms on the main floor, 1 being a large primary with "hers" and "his" closets. Plenty of storage to complete this floor. Basement has a nook area with a fridge and counter space, a good place to use it as a dry bar. The family room is inviting to have a NG fireplace and built in cabinets. New carpet through out the main area. 3 piece bathroom has been updated with shower, vanity and toilet. There are 2 other rooms that could be used at your discretion. This home is ready to move into with your decorative ideas to make it yours. Features to include: 100 amp panel, underground sprinklers, Central A/C, central vac, Hot water heater 2025, HE furnace (2005). (id:41462)
1,328 ft2
RE/MAX Blue Chip Realty
Sibbald Lake
Parkdale Rm No. 498, Saskatchewan
44.63 acres with your own small lake at your back door, with a depth of around 25 ft. Gated entry to the property with a 1500 sq ft older home, a 32 x 70 heated shop with four bays 10 & 12 ft overhead doors and a storage building. The deck at the back of this home overlooks Sibbald Lake, where you can enjoy fishing and boating. There is a proposed subdivision for this property with 11 lake front lots that has been approved by the RM of Parkdale. Drawings of the Plan of Proposed Subdivision are available for your review. This property is on the outskirts of the village of Glaslyn SK, with business including banking, grocery store, restaurant, bar/hotel, hardware store, lumber yard, museum and much more. Here is a rare opportunity for a developer to bring this to life. (id:41462)
2 Bedroom
2 Bathroom
1,500 ft2
RE/MAX Of The Battlefords
903 Balsam Street
White Swan Lake, Saskatchewan
If you have been dreaming of a lake home just steps away from the lake ,look no further! Situated in Whelan Bay, Whiteswan lake. The main floor is inviting and features a kitchen, dining area and oversized living room. The Primary bedroom has been expanded and could easily be converted back to 2 rooms. The 4 piece bathroom also serves as the laundry room. The upper level currently serves as an oversized bedroom space with a separate 3 piece bathroom. Plenty of room for the entire family and guests! Outside you will find a landscaped yard with alley access to the shop perfect for storing all the toys with 2 oversized doors and still plenty of work space! Whiteswan ,Whelan Bay is a quiet lake with clean clear water and some of the best fishing, surrounded with snowmobile and quad and ski trails . You do not want to miss the opportunity to own this lake home! Call today for your viewing (id:41462)
2 Bedroom
2 Bathroom
2 ft2
RE/MAX P.a. Realty
2108 Spruce Crescent
Turtle View, Saskatchewan
Location/Location is important when looking for the right lake property. This 3 bedroom bungalow could be the one in Indian Point at Turtle Lake with a 590 sq ft deck out front that oversees a large area of green space that ends at the waters edge. Is this property considered to be lake front or lake view, all the same it’s a fantastic spot to enjoy some relaxation and water activities. Included will be the fridge, stove, washer, dryer, small freezer, all furniture as shown. (id:41462)
3 Bedroom
1 Bathroom
900 ft2
RE/MAX Of The Battlefords
3 Morrow Place
Shell Lake, Saskatchewan
This charming raised bungalow is 936 square feet and includes 2 bedrooms and 1 bathroom. It boasts a brand new renovation on the upper level, while the basement remains open and ready for your finishing touches. The open-concept design is perfect for family living and entertaining, offering plenty of space. Main floor laundry is a convenient option if desired. The exterior features new shingles in 2025, Hardie board siding and updated windows. Inside, you'll find stunning high-end vinyl plank flooring and stylish pine trim throughout. Set on a spacious lot in a peaceful cul-de-sac, the property also provides back alley access, allowing room to build a garage. The home comes with new kitchen appliances, all included. The property has a well that is shared with the neighbours and is registered on title. Quick possession is available, call for more info and to book your private showing. (id:41462)
2 Bedroom
1 Bathroom
936 ft2
RE/MAX North Country
4634 Green Water Road E
Regina, Saskatchewan
Welcome to this stunning 5-bedroom, 4-bathroom home located on a premium corner lot in the highly desirable neighborhood of Greens on Gardiner. This beautifully maintained 2-storey home offers space, style, and functionality, perfect for families. The main floor features a bright and open living room with elegant hardwood flooring, a spacious den ideal for a home office, and a dedicated dining area with ceramic tile. The upgraded kitchen boasts modern cabinetry, a stylish backsplash, and ample counter space, perfect for entertaining or everyday cooking. Upstairs, you'll find four generously sized bedrooms, a 4-piece and a 5-piece bathroom, plus a convenient second-floor laundry room. One of the standout features of this property is the separate side entrance leading to a fully finished basement complete with a second kitchen, a spacious bedroom, a 3-piece bathroom, and a large living area. This setup offers an excellent opportunity for rental income or extended family living while maintaining privacy for both levels. Located directly across the street from a school and children’s play park, this home is ideal for families with young children. A double attached garage adds convenience and curb appeal. (id:41462)
5 Bedroom
4 Bathroom
1,860 ft2
Exp Realty
1412 2nd Avenue
Edam, Saskatchewan
Are you looking for a starter home, or a revenue property? This 1BD, 1BA, main floor laundry home is a great opportunity to own your own home instead of renting. Situated on a large 82X145 fully fenced lot, giving you ample room and tons of outdoor space for your family. There are some raised garden beds, and a detached single garage. Edam is a thriving community and a great place to own property. Possession could be immediate, comes with appliances. (id:41462)
1 Bedroom
1 Bathroom
720 ft2
RE/MAX North Country
41 Crystal Drive
Edenwold Rm No. 158, Saskatchewan
Escape city life and relax in the quiet and exclusive community of Coppersands, located 10 minutes east of Regina! Don't miss seeing this 1120 sq. ft. single wide 1998 Grandeur mobile home, with so much to offer! Built with 2x6 construction, mid efficient furnace with central air, and PVC windows. Very spacious and open living room, with a built-in dry bar, well designed island in the kitchen area, two bedrooms, an office with built-in cabinets, plus a four piece bath, with a soaker tub, shower, and tiled floors and walls. Upgrades include crown mouldings, plus woodgrain laminate flooring throughout, newer kitchen countertops, backsplash cabinet hardware and sink plus stainless steel kitchen appliances .The washer, dryer and hot water tank are all newer (2023), and this home also features 2" faux wood blinds. Step outside to one of the largest yards in this community, and you'll discover a 7x7 Paradise hot tub, with it's own breaker box, a metal gazebo, and large wood deck, with raised BBQ area. The yard is well landscaped, and includes a firepit, plus the back yard is completely surrounded by a chain link fence. Coppersands uses well water for outside, and Regina water for inside use. Lot fees of $675.00 include land rent, common area maintenance, snow removal, garbage pickup, and sewer and water. Call for more details, or to see this affordable home today! (id:41462)
2 Bedroom
1 Bathroom
1,120 ft2
Century 21 Dome Realty Inc.
3913 James Hill Road
Regina, Saskatchewan
Welcome to 3913 James Hill Rd. This beautiful 2 bedroom 3.5 bath Condo is situated nicely at the edge of Regina's Harbour Landing neighbourhood with easy access to shopping, schools, and all other amenities you could imagine. Inside you are greeted by the open concept main floor; complete with a living room, spacious kitchen that includes a large island and ample storage, and finished off with a nice dining space and 2 piece bath. Upstairs you'll find a large bedroom serviced by a 4 piece bath and next to that the second floor laundry. Heading down the hall you will find the luxurious master bedroom, complete with your own private balcony and a large walk-through closet space that leads you into your private 4 piece ensuite. Downstairs in the basement you will find a large open living space complete with a kitchenette and 4 piece bathroom. Perfect for a studio style suite/bedroom or just a great space to hang out and enjoy time with friends and family. 1 stall in a shared garage is included with this unit along with lawn care and snow removal making this a relaxing, worry free place to call home. Book your private viewing today! (id:41462)
2 Bedroom
4 Bathroom
1,065 ft2
Boyes Group Realty Inc.
102 Moore Drive
Lakeland Rm No. 521, Saskatchewan
Wow!! What an opportunity to operate an Airbnb and generate some revenue in one of the nicest resort locations in western Cananda. A true Once in a Lifetime opportunity to own a true Gem in the Heart of the Lakeland, at beautiful and serene Christopher Lake. Where do we begin? Well, for starters check out today's replacement cost and then truly appreciate this sprawling 3580 square foot 6 Bedroom, 4 Bathroom family home with enough space to entertain Everyone! Fantastic living spaces, a Chef's kitchen plus all the functionality you'll need for any At Home Business with convenient office space. Upstairs is plenty of bedrooms and bathroom plus a HUGE family room. A functioning well plus City water for the house provides a lot of convenience and zero cost for washing your cars, boats, or Quads! A massive 3 car attached garage with Infloor heat and ICF construction assures a high standard of construction. The 1/3 acre lot offers tons of entertaining space with Firepit, Hot Tub, and more!. Parking for your boat or Pontoon is available! And don't forget, there's tons of Air BNB possibilities with the separate entry to the second floor! Oh, and of course, just a short walk to beautiful, serene Christopher Lake awaits! You simply have to come see it. Call today for more exciting details! (id:41462)
5 Bedroom
4 Bathroom
3,580 ft2
RE/MAX Saskatoon
18 2004 Alice Road
Estevan, Saskatchewan
Step into this beautifully maintained 2014 modern mobile home, offering the perfect blend of style, space and functionality. Situated on an owned lot, this home features 3 spacious bedrooms, each with its own walk-in closet, providing ample storage for every member of the household. The open-concept living area boasts a gas fireplace, creating a cozy atmosphere year round, while the stainless steel appliances in the kitchen add a sleek, contemporary touch. Add in an additional family room/flex space and there's room for everyone and everything in your family. Plus, with 2 full bathrooms morning routines are a breeze. Outside, enjoy the privacy of a spacious yard and deck which is ideal for pets, kids or outdoor gatherings. Don't miss this move-in ready home that combines modern finishes with everyday conveniences - all on land you own. Schedule your private showing today! (id:41462)
3 Bedroom
2 Bathroom
1,520 ft2
RE/MAX Blue Chip Realty - Estevan
112 Assiniboia Avenue
Assiniboia, Saskatchewan
Welcome to your new home in beautiful Assiniboia! This move-in-ready bungalow offers 4 bedrooms and 2 bathrooms, perfect for comfortable family living. Step inside to a spacious porch area with plenty of storage. Upstairs, you’ll find a bright, expansive kitchen with an eating area, a cozy living room, a formal dining room, three generously sized bedrooms, and a full bathroom. The lower level features a huge recreation room, an additional bedroom, and a second bathroom. You’ll also enjoy a large laundry room and a workshop—ideal for all your tools and hobbies. Outside, the property boasts a carport, a massive backyard with a fire pit, a storage shed, and a low-maintenance xeriscaped front yard. Don’t miss your chance to view this beautiful, well-maintained home! (id:41462)
4 Bedroom
2 Bathroom
1,317 ft2
Realty Executives Diversified Realty
509 Poplar Crescent
Iroquois Lake, Saskatchewan
Nestled amongst the trees, just steps from the lake is your adorable new cottage! Welcome to 509 Poplar Crescent at the end of a beautiful cul-de-sac, surrounded by untouched woodlands. This fully refinished three bedroom, one bathroom three-season cabin has a beautiful vaulted pine slate ceiling, varnished wood floors, tons of living and dining space and a fantastic open concept kitchen with a huge island and lots of cabinet space. There is a beautiful, wraparound deck, RV parking and a charming fire pit area. Just an hour from Saskatoon, Iroquois Lake has a beautiful public beach and groomed sand trail along the lakefront. Excellent fishing, summer and winter, snowmobiling, and water sports! Call for your private showing today! (id:41462)
3 Bedroom
1 Bathroom
780 ft2
Boyes Group Realty Inc.
824 Ballesteros Crescent
Warman, Saskatchewan
Welcome to this beautiful 1,452 sq. ft. bi-level home located in the growing community of Warman. Thoughtfully designed with functionality and modern style, this home offers a great opportunity for families or anyone seeking a well-laid-out space in a prime location. Situated on a partially fenced lot, the home features a front attached double garage (25' x 25') and a double concrete driveway, offering plenty of parking and storage space. It’s ideally located close to key amenities including shopping, grocery stores, schools, parks, and walking trails—making everyday living both convenient and enjoyable. Inside, the open-concept main floor is bright and inviting, with large windows allowing for an abundance of natural light. The kitchen is equipped with quartz countertops, modern cabinetry, a walk-in pantry, and a spacious island—ideal for both everyday use and entertaining. The primary suite includes a walk-in closet and a 4-piece ensuite with double sinks. Two additional bedrooms, a well-appointed main bathroom, and a dedicated laundry room with cabinetry to complete the main level. This home is currently under construction. Buyers may have the opportunity to select certain colors and finishes. Additional floorplans are also available. GST & PST, as well as a rear fence, are included in the purchase price. Photos are from a previous build, final specs and interior colors may vary. Check out the 3D tour!!! For more information, contact your favourite agent today. (id:41462)
3 Bedroom
2 Bathroom
1,452 ft2
RE/MAX Saskatoon
10 Applewood Place
Corman Park Rm No. 344, Saskatchewan
A gorgeous country oasis just 6 km from the city! This stunning 1,850 sq ft bungalow sits on 1.37 acres of treed land on a quiet cul-de-sac in desirable Applewood Estates. With quality craftsmanship, thoughtful design, and beautiful custom touches throughout, this home blends modern luxury with country charm. The exterior features natural wood beams, stone accents, and a covered front veranda with a landscaped front yard and stone path leading to the entrance. Inside, large windows fill the space with natural light, and custom blinds are installed throughout. At the front is a spacious office, followed by an open-concept living area with a gas fireplace and rustic brick hearth. The main living area opens to a covered deck overlooking your private backyard filled with mature trees and Saskatoon berry bushes. The kitchen features custom cabinetry, quartz countertops, stainless steel appliances, a tile backsplash, open shelving, and a butler’s pantry with extra cabinets and storage. Two large bedrooms and a full 4-piece bathroom sit on one side, while the other wing includes a mudroom, 2-piece powder room, and a laundry room with custom cabinets, a sink, and access to the triple attached garage. The private primary suite offers serene backyard views, a walk-in closet, and a luxurious 5-piece ensuite with double sinks, standalone tub, and tiled shower. The fully finished basement includes two additional bedrooms, a massive family room, and a games room—perfect for entertaining or relaxing. Enjoy sunsets, wildlife, and peace and quiet just minutes from city amenities. Applewood Estates is only 4 minutes from south Costco and everything you need. (id:41462)
5 Bedroom
4 Bathroom
1,850 ft2
Boyes Group Realty Inc.
232 Green Avenue
Regina Beach, Saskatchewan
This charming 4-season beach property is only 45 minutes from Regina and offers a wonderful opportunity for a little retreat from the city. Tucked away on the west side of Regina Beach featuring 2 bedrooms, 2 bathrooms, a bonus bunk house & everything you need in a beach property. Inside, the thoughtful design has the kitchen open to both the living room & dining room space making the layout cozy & practical. The large bright windows fill the main living space with sunshine all day & in the evening you can curl up to the warmth of the gas fireplace. The master bedroom retreat is a spacious 175 sqft & the perfect spot to recharge. Large enough for a king bed & features a generous walk-in closet & 3 piece ensuite complete with a steam shower -the perfect treat after a beach day or afternoon of ice-fishing. The east facing patio doors off the master allow the morning sun to billow in first thing and all morning long & is convenient access to the front deck where you can see the lake & is the perfect spot for a quiet morning coffee. Outside, you’ll also find 1200sqft of new composite trex decking (2024 & 2025), extending your living space & perfect for entertaining friends & family or simply relaxing and enjoying the peaceful surroundings of the lake. The bunkie is 142 sqft of bonus space and could potentially sleep 5 - outfitted with fridge, coffee machine, microwave & TV, and offers the perfect little hideaway spot for kids or weekend guests. Some recent updates include, some new fixtures & taps (2025) new shingles (2024), new decking & yard-scaping complete with sit up bar area & bistro dining area (2025) overlooking one of the the fire pits. Within walking distance to grab a bite at the famous BlueBird Cafe on Centre St, stroll down to the Regina Beach Yacht Club, grab ice cream at Sundae Times or Friday night Bingo, it really is the perfect place to relax and enjoy some time at the lake. Call for your private viewing today! (id:41462)
2 Bedroom
2 Bathroom
1,046 ft2
Coldwell Banker Local Realty



