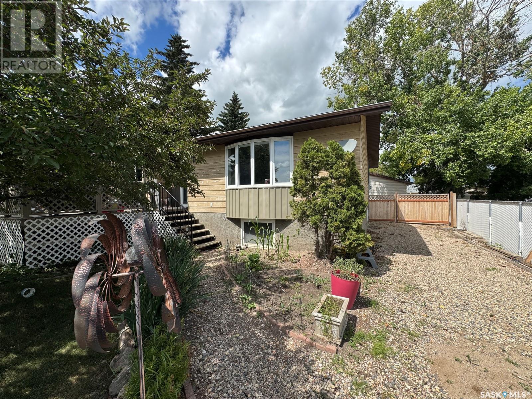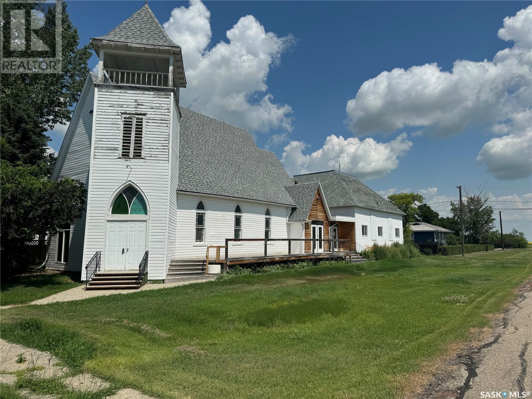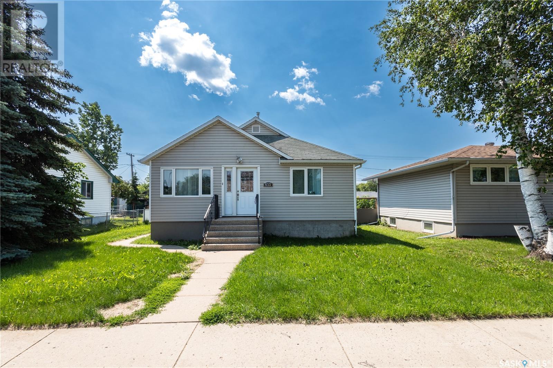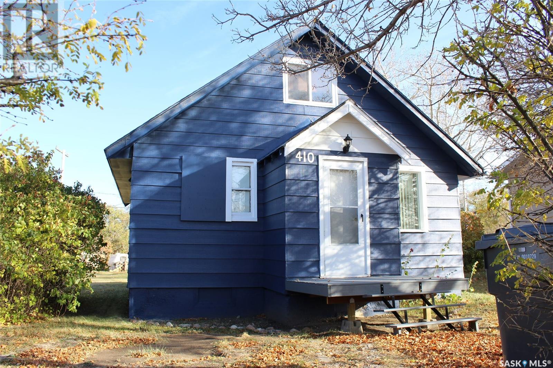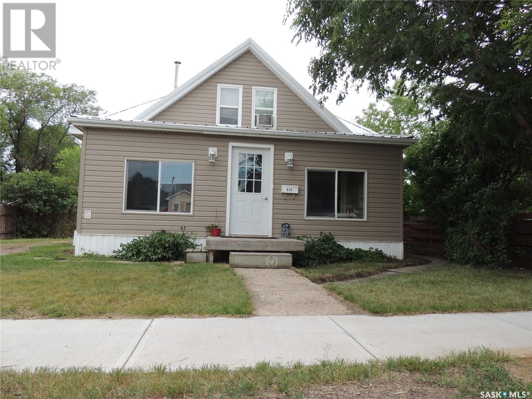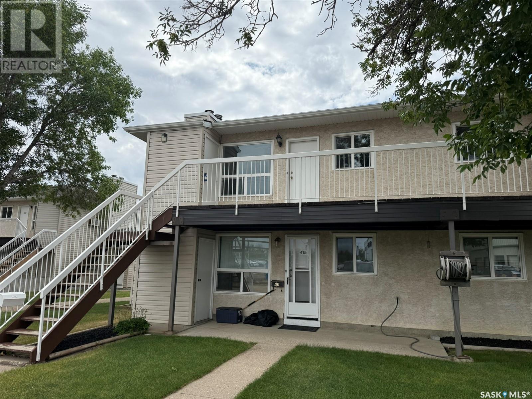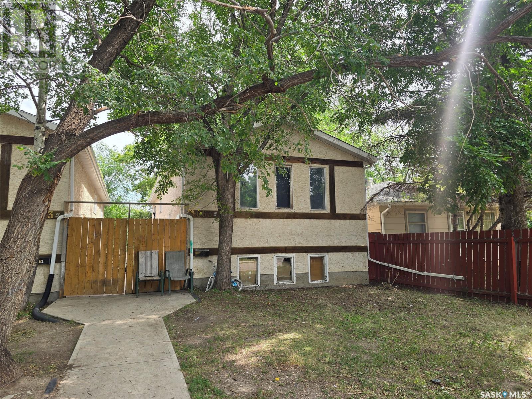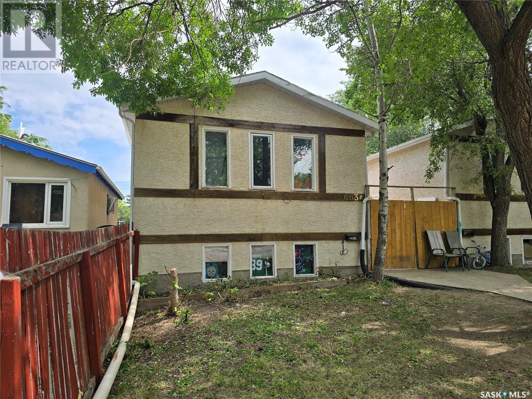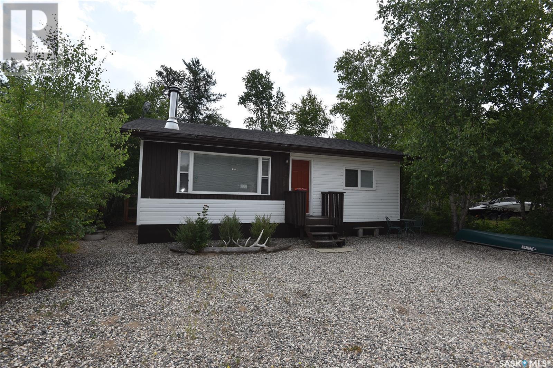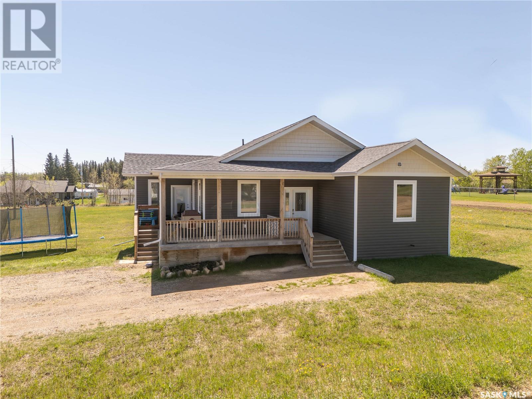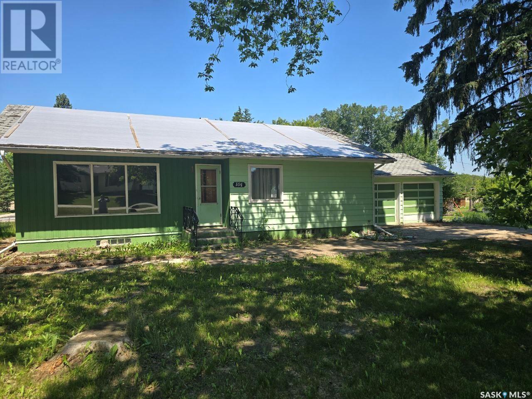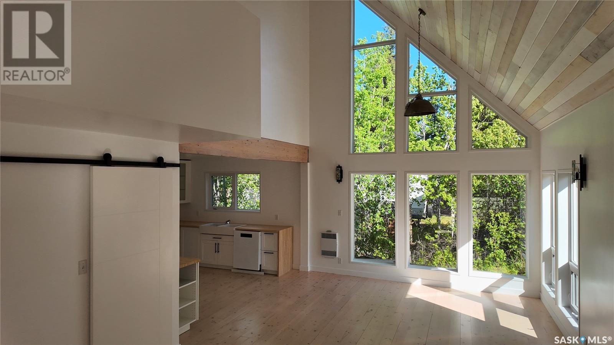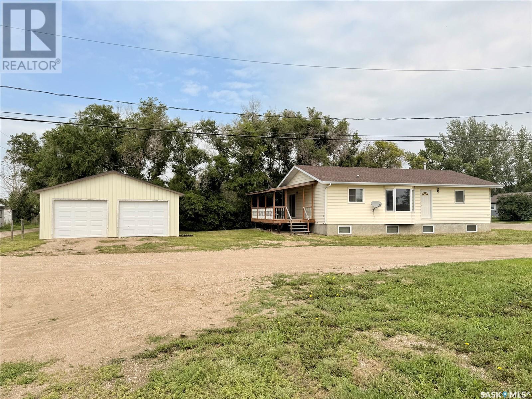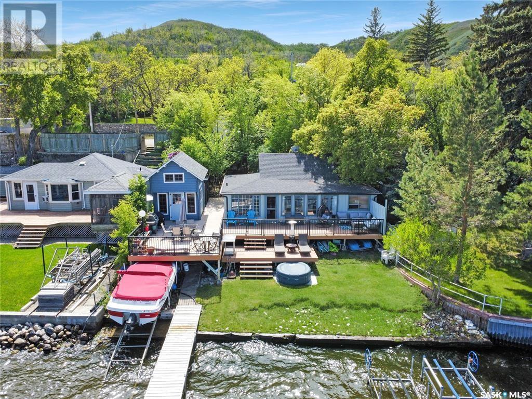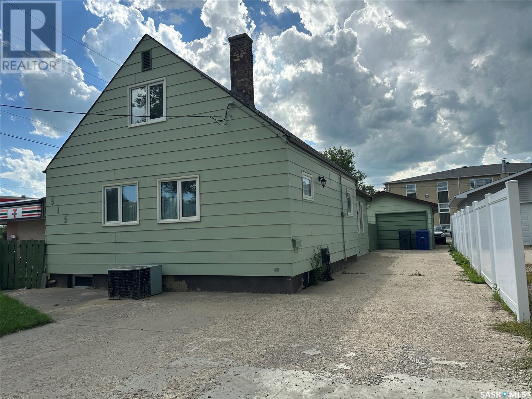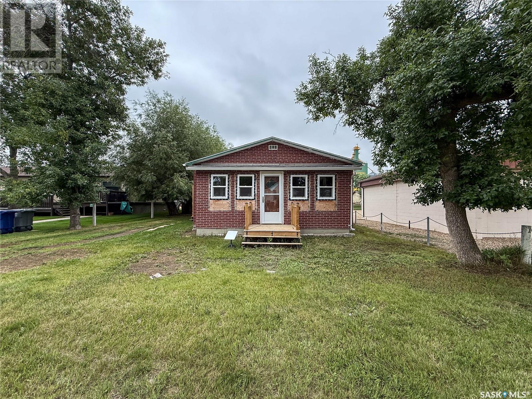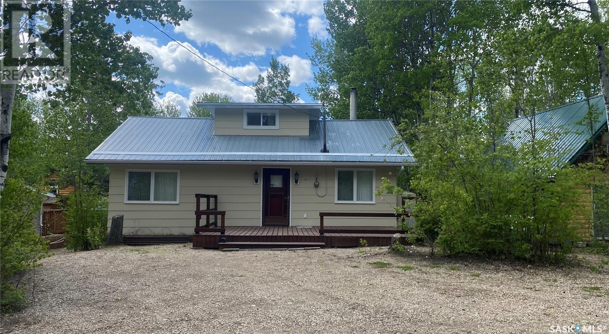Property Type
412 Mountain Street
Strasbourg, Saskatchewan
Welcome to Strasbourg, just a quick 50-minute drive from Regina. This spacious bungalow is conveniently situated directly across from Strasbourg School (K-12). Enjoy a generous living room that flows into an open concept dining area and kitchen. New doors lead to a deck that provides a view of the expansive yard. The upper level features three well-sized bedrooms, including a convenient walkthrough bathroom that connects the primary bedroom to the laundry room. Descend to the fully renovated lower level, which boasts a Dricore Subfloor Insul-Armor underneath brand new laminate flooring. This area includes a spacious bedroom, a brand new bathroom, and a sizable utility room. Outside, you'll discover a double detached insulated garage and a large backyard perfect for children to play and for hosting BBQs with family and friends. Don’t miss this chance to make Strasbourg your home, a town that truly has it all! (id:41462)
4 Bedroom
3 Bathroom
1,370 ft2
Realty Executives Diversified Realty
400 1st Street
Lang, Saskatchewan
Welcome to this unique residence in the friendly community of Lang, SK. Once a church, now converted to a sprawling 3600+ square ft home, this property offers several possibilities to accommodate your living style. Boasting a grand kitchen with granite countertops and tons of counter space and cabinets, it over looks a great front room with a large gas fireplace, perfect to cozy up in the ample-size seating area. Hosting 4 beds with their own 3-piece en-suites, a large front deck, and two kitchens, this property could be the ideal bed and breakfast, used for rental space, home to multi-family units, wedding/reunion location/accommodations, or simply for that large family with a desire for a one-of-a-kind family home with plenty of charm and an abundance of character. Only a short drive to Weyburn or Regina, this property gives you the benefits of small town living with convenient access to city amenities. Call today for your viewing of this incredible property! (id:41462)
4 Bedroom
5 Bathroom
3,600 ft2
Century 21 Hometown
655 4th Street E
Prince Albert, Saskatchewan
Welcome to this well maintained home in the heart of east flat, offering a perfect blend of comfort and convenience. This property feature 3 spacious bedroom and 2 full bathroom , with 2 bedroom on the main floor and an additional bedroom in the fully finished basement. Enjoy the flexibility of a seperate entrance to the basement, ideal for extended family, guest or potential rental income. The home also include a 1 car detached garage and ample parking space. Located within walking distance to cornerstone and all major amenities, this home provides easy access to shopping, school, park and more. whether you are first home buyer, investor, or growing family, this home is a fantastic opportunity in a sought after neighborhood. Do not miss your chance to own this versatile and well located property- schedule your private showing today! (id:41462)
3 Bedroom
2 Bathroom
855 ft2
RE/MAX P.a. Realty
410 Main Street
Climax, Saskatchewan
Exciting opportunity for a renovated home in Climax, SK. Check out this classic 3 bedroom home that is crisp and clean and ready to go! The main floor has a large living room and an even larger dine-in kitchen with access to the back deck. The kitchen has tons counter space and nicely updated cabinets. There is even room for a stackable washer/dryer set. The main bathroom is a full 4pc with a soaker tub and smart ceramic tile. The home has one bedroom on the main floor and two guest rooms upstairs that feature original wooden plank flooring. The real feature of the property is the huge yard, it is a full 100' of frontage and 120' deep with a large garden shed tucked into the corner. A privacy hedge shelters you from the street, and the back is open to the back lane with a double gravel parking pad. Other upgrades to the home include a metal roof, 5year old EE furnace, 5 year old hot water heater and a state of the art alarm system. The Village of Climax is only 18km from the USA border (id:41462)
3 Bedroom
1 Bathroom
1,171 ft2
Access Real Estate Inc.
Lot 816 Oak Bay
Brightsand Lake, Saskatchewan
Four season year round home at Brightsand Lake, Saskatchewan. This 4 -season bungalow is located in the Hamlet of Sandy Point on a large lot at the end of a quiet cul-de-sac. Only environmental reserve separates the home from the beautiful Brightsand Lake. The property offers an open floor plan family room, kitchen and dining room plus 3 bedrooms, a 3-pc bathroom and laundry room. Notice the vaulted ceilings, pine finishes and patio doors that lead out to the welcoming 10' x 26' covered front deck. The wood-burning stove in the living room is a nice compliment to the home’s electric heat. The heated crawl space is about 4 feet high and gives easy access to the plumbing and electrical, plus it can be used for storage. If friends and family are coming for the weekend there is lots of parking and room for an RV (RV electrical plug is wired in). The Sauna Shack is a nice touch and the back yard has lush green grass and is surrounded by trees. The foot trail gives you direct access to the lake. There is also opportunity to be involved in a shared dock setup. Call to view this attractive year-round Brightsand Lake property! (id:41462)
3 Bedroom
1 Bathroom
936 ft2
RE/MAX Of Lloydminster
630 3rd Street
Estevan, Saskatchewan
This home is full of character but still has many updates throughout the home. The front veranda is full of opening windows to let the breeze through on a beautiful Sask summer night. It has 2 original stained glass windows looking into the home. The kitchen has oak cabinets and is open to the rear living room. There is access off it to the back yard or directly into the basement. The main floor has 2 bedrooms and a 3 piece bathroom. The upstairs has an open loft area. The bedroom has a walk in closet and ensuite bathroom with original claw foot soaker tub. The basement is dry and great for storage and has the laundry area. The yard is well treed and has a single detached garage. The furnace was done in 2024, and the sewer line was done in 2025. (id:41462)
3 Bedroom
2 Bathroom
1,107 ft2
Royal LePage Dream Realty
416 67 Wood Lily Drive
Moose Jaw, Saskatchewan
SELLER HAS PAID AND INCLUDES THE 2025 TAXES. SELLER WILL PAY THE CONDO FEES UNTIL JUNE 1ST 2026. This is your chance to own a condo in Woodlily Gardens!!! This condo is on the second level with a large balcony for you to relax after a long day!! In great condition and offers one bedroom(with walk-in closet), in-suite laundry and storage!!! The fireplace in the living gives you a great place to set up a conversation and TV area. The dining room area gives you room to entertain and the eat-in kitchen allows for a smaller table to have your morning cup of coffee!! Extra storage is off to the side of the balcony for some seasonal items! One car parking which is below the unit so your vehicle is always in sight!! The complex has a beautiful interior court area which is super pretty. Quick possession is available so that you can be in before the summer is over!!! Call your MLS REALTOR® now to arrange a personal showing!! (id:41462)
1 Bedroom
1 Bathroom
707 ft2
RE/MAX Crown Real Estate
B 663 Robinson Street
Regina, Saskatchewan
Great revenue property opportunity in central Regina. Majority owner occupied homes on this street. Up down duplex. 3 bedrooms, 1 bathroom on upper level. 2 bedrooms, 1 bathroom on lower level. Seperate Saskpower and water meters for each unit. Shared Saskenergy. Large fenced back yard with alley access and room for garage. 663 B and Next door property (with shared fence) 663 A are both for sale seperatley. Call for you private viewing today. Interior pics to come. (id:41462)
4 Bedroom
2 Bathroom
874 ft2
Realty Executives Diversified Realty
A 663 Robinson Street
Regina, Saskatchewan
Great revenue property opportunity in central Regina. Majority owner occupied homes on this street. Up down duplex. 3 bedrooms, 1 bathroom on upper level. 1 very large bedroom (which coud be made into 2), 1 bathroom on lower level. Seperate Saskpower meters for each unit. Shared Saskenergy and water. Large fenced back yard with alley access and room for garage. 663 A and Next door property (with shared fence) 663 B are both for sale seperatley. Call for you private viewing today. Interior pics to come. (id:41462)
4 Bedroom
2 Bathroom
874 ft2
Realty Executives Diversified Realty
217 Birch Drive
Tobin Lake, Saskatchewan
Welcome to your year-round retreat at Prudens Point on the north side of Tobin Lake! This fully furnished 4-season cabin offers a cozy yet spacious feel with two generously sized bedrooms, an open-concept kitchen and living area, and a screened-in outdoor room—ideal for enjoying summer evenings bug-free. The private, fenced backyard features a firepit area perfect for gatherings and outdoor entertaining. Situated just a short walk from the lake, you'll have easy access to all the community amenities including a beautiful beach, playground, and convenient boat launch. Whether you're looking for a peaceful weekend getaway, a fishing haven, or a place to make family memories, this property checks all the boxes. (id:41462)
2 Bedroom
1 Bathroom
928 ft2
Mollberg Agencies Inc.
51 Lakeview Road
Grandview Beach, Saskatchewan
Meet 51 Lakeview Road. A great city escape located in the heart of Grandview Beach and steps away from the park. This 760 square foot bungalow is great for 3 seasons and features 2 beds and 1 bath. Multiple upgrades have been seen through the years with the most recent in 2024 with new water heater and electrical. The seller is willing to leave most items with the cabin. Grandview Beach is approximately an hour away from Moose Jaw and 50 minutes from Regina. Contact your REALTOR for more information. (id:41462)
2 Bedroom
1 Bathroom
760 ft2
C&c Realty
190 1st Street W
Pierceland, Saskatchewan
Upon entering this home, you'll be welcomed by 9-foot ceilings, modern vinyl plank flooring, and a spacious open-concept living, dining, and kitchen area. The kitchen is equipped with new stainless steel appliances, a generous walk-in pantry, and elegant granite countertops. The primary suite offers a custom-organized walk-in closet and a luxurious spa-like ensuite, featuring a walk-in shower and a relaxing soaker tub. Two further spacious bedrooms and the main bathroom complete the main level. The unfinished downstairs presents a blank canvas, ready for you to create your dream space for another living area, two more bedrooms, and a bathroom (already roughed in). The laundry room, along with a high-efficiency furnace and water tank, are also located on this level. A children's playground is conveniently situated directly across the street, and the K-12 school is within sight from your front deck, ensuring an easy and safe walk for the children. (id:41462)
3 Bedroom
2 Bathroom
1,605 ft2
Coldwell Banker Signature
14 Ellisboro Trail
Lebret, Saskatchewan
Fantastic, better than new raised bungalow with gorgeous lake views. Great street appeal with large front deck. Spacious foyer leads to wide open floor plan with massive living room, large kitchen with dining area, 3 generous sized bedrooms and full bath. Brand new vinyl plank flooring, throughout. New paint, trim and doors fixtures and windows. Main floor laundry/utility room. All brand new appliances included. Situated on a massive lot with no neighbours behind. Adjacent lot is included in sale price and perfect to future garage or could be sold separately. Both lots offer 100 ft of frontage and back greenspace. Conveniently located right on highway 56 leading into Lebret. Easy distance to surrounding lake resorts and close to amenities of Lebret and Fort Q'uappelle. Call today! (id:41462)
3 Bedroom
1 Bathroom
1,500 ft2
Sutton Group - Results Realty
104 Regional Park Road
Middle Lake, Saskatchewan
Great property for sale at Middle lake right next to Lucien Lake. Beautiful mature lot. Large double attached garage. Come join this great community perfect for cabin or to live year round. Call today this property will not last. (id:41462)
4 Bedroom
2 Bathroom
1,148 ft2
Royal LePage Varsity
504 Lakeview Bay
Mervin Rm No.499, Saskatchewan
Crystal Bay Sunset, RM of Mervin PRICE REFRESH! 60 x 100 ft Lot | South End of Brightsand Lake | Custom Finishings | Steps to White Sand Beach A Lakeside Retreat Full of Charm & Possibility Welcome to #504 Lakeview Bay—a beautifully crafted cabin in Crystal Bay Sunset at the south end of Brightsand Lake. On a low-maintenance 60' x 100' lot, this peaceful retreat is surrounded by wild saskatoons, raspberries, prairie roses, and birdlife. Built to lock-up in 2009/2017 and finished with custom touches in 2024–2025, this turnkey getaway blends rustic charm with modern comfort—ready for your final touch. Interior Features Pine flooring with commercial-grade finish Whitewashed pine ceilings (new & reclaimed wood) Solid core Lynden Fine Line doors Custom Ikea kitchen: soft-close cabinets, waterfall butcher block counters, farmhouse sink, Blomberg dishwasher (plug-in ready) Giagni faucet & plumbing ready for hookup Extra butcher block for shelves or future use New washer & dryer Hunter ceiling fan/light in bedroom Curated lighting: vintage wicker/brass, iron fixtures, sand-cast dome, Ralph Lauren bathroom light, milk-glass accents Mechanical & Utility Hot water on demand (bedroom closet) Water softener on site (plumbed) Brac Systems grey water recycler (optional) Compressor & fittings to winterize Oulette wall heaters with night lights Exterior & Location Back alley access Natural yard—no landscaping needed Spare shingles stored on-site Public boat launch nearby 2 lots north: white sand beach, shallow sand dunes, clear swim area (boat-free), summer swim lessons Taxes & Water Property Tax: $1,179.72/year (2024) Water Fee: $410/year (May 2025) Water subscription ($2,500) paid (2014) The new owner must sign Utility Board agreement Why You’ll Love It Brightsand Lake spans nearly 10 miles. With high-end finishes and lake access steps away, #504 Lakeview Bay is your ideal retreat. Book your showing today. (id:41462)
3 Bedroom
2 Bathroom
1,114 ft2
Kramm Realty Group
100 1st Avenue N
Lucky Lake, Saskatchewan
Upgrade your life with this spacious home in Lucky Lake! Located on a corner lot close to shopping and featuring a covered back deck and double detached garage. This home has a functional layout with large living spaces perfect for growing families or those moving to town off the farm! The dining room has patio doors to the back deck and connects to your generous size kitchen with tons of cupboard space. There is a expansive living room with bay window and cutaway into the hallway down to the bedroom enhancing that feeling of openness. The Primary bedroom has his and her closets, newer carpet and paint. The main floor bathroom is huge and has a walk-in jet tub with adjustable shower head and a large vanity with make-up counter. There is 1 more bedroom on the main floor, laundry and 2 piece bathroom. The basement has tons of space with a recreation room large enough for a pool table, 3 piece bathroom with shower (new shower kit will stay for new owners), a den and 3 more bedrooms (1 used as an office - no closet). The utility room has room for storage and your deep freezers and is where you will find the central vac and on-demand water heater! The house shingles were done approximately 2019, there are 4 new windows and new patio door all 2022, jet tub 2018, on demand water heater 2018, and a few finishing touches will be completed for the new owners (trim around new windows and patio door and front step boards). Keep the rain and snow off your vehicles with the 24 x 24 garage featuring electric doors, metal roof and siding! Lucky Lake is located close to Lake Diefenbaker for great beaches and fishing, there is a k-12 school, health centre, groceries, hardware store, fuel, dining and more! Immediate possession available. Call to see it today! (id:41462)
5 Bedroom
3 Bathroom
1,232 ft2
Realty Executives Outlook
113 1st Street W
Smeaton, Saskatchewan
****Moveable RTM Option!!!! ***** For those who have suffered losses due to the fire, this home located on Mile zero of the Hanson Lake road can easily serve as an RTM and be moved, as it was originally moved the 1st time into Smeaton in the mid 90's. OR.... A Great opportunity to live in the quiet, small town, of Smeaton. This 816 sq. ft. bungalow with 2 bedrooms, 1 bath, sits on a large lot with back lane access. This home has an eat-in kitchen /Dining area, Living room with large West facing window, bringing in lots of the days natural light! High Eff Furnace and laundry area in basement. A shed is also included on the property. Come have a look! (id:41462)
2 Bedroom
1 Bathroom
816 ft2
RE/MAX P.a. Realty
111 B-Say-Tah Road
B-Say-Tah, Saskatchewan
Life Is Better at the Lake! This charming lakeside getaway is where memories are made, dreams are realized, and family time comes first. Located in the heart of B-Say-Tah, just a short walk to the main beach, this 2-bedroom cottage offers 60 feet of pristine waterfront and unbeatable views of Echo Valley. Enjoy comfort with a wood-burning fireplace and a functional private well. Set on a well-treed, private lot, this cozy retreat offers both seclusion and convenience, featuring two dedicated parking spaces and natural shelter from prevailing westerly winds. Inside, the open-concept layout showcases gleaming laminate flooring, abundant natural light, and panoramic lake views—bringing the outdoors in with style and warmth. For added versatility, the property includes a Bunkie, perfect for hosting extra guests, giving kids their own space, or creating a quiet retreat or home office. Whether you’re sipping coffee on the deck, hosting lakeside gatherings, or simply soaking up the peace and quiet, this is the perfect place to create lifelong memories. Don’t miss your opportunity to own a piece of paradise in one of Saskatchewan’s most sought-after lake communities! This a fantastic entry level cabin. SELLERS have done a pre inspection report from a professional home inspector and can be provided upon an accepted offer. (id:41462)
2 Bedroom
1 Bathroom
863 ft2
C&c Realty
515 King Street
Weyburn, Saskatchewan
Welcome to this 3-bedroom, 1-bath bungalow, perfect for families or first-time buyers! This home features a spacious family room addition with large patio doors that open directly to the fenced backyard—ideal for kids, pets, and outdoor entertaining. Enjoy the convenience of a single detached garage and a quiet neighborhood feel. Located just steps away from Weyburn Comprehensive School, the ball diamonds, and the curling and hockey/skating arena, this home offers both comfort and community at your doorstep. Don’t miss out on this well-kept gem in a central location! (id:41462)
4 Bedroom
1 Bathroom
1,220 ft2
RE/MAX Weyburn Realty 2011
224 Front Street
Eastend, Saskatchewan
Welcome to 224 Front Street in Eastend — an affordable, move-in ready home that proves great things come in charming, low-maintenance packages. This 1-bedroom bungalow sits in a prime location on the edge of town, offering quiet living, lane access out back, and all the important updates that make settling in easy. Step inside through the insulated 4x20 three-season sunroom — the perfect spot to enjoy your morning coffee or unwind with a glass of wine. From here, you’re welcomed into a cozy living room filled with natural light. To the right, the spacious bedroom offers a good-sized closet & plenty of natural light. The kitchen and dining area are functional, complete with a center island and convenient main floor laundry. Every corner feels well cared for and thoughtfully refreshed. Since 2022, this home has undergone significant updates: some new drywall, flooring, and windows throughout, a new roof (2022), updated appliances, a new side door, and electrical upgrade including a modern panel (2023). A gas furnace was installed in 2019, and the water heater is estimated at 10 years old — and in Eastend, they’ve been known to last up to 30! It’s safe to say the heavy lifting has been done. Located in the friendly and picturesque community of Eastend — nestled in the Frenchman River Valley and right along the iconic Red Coat Trail — this home offers access to scenic hiking, the famous T.rex Discovery Centre, boutique shops, local restaurants, and a true small-town sense of community. Whether you’re a first-time buyer, an investor, a retiree, or simply someone looking for a slower pace and affordable living, you'd be hard-pressed to find a better deal than this $90K gem. Why rent when you can own in Eastend? The opportunity is here — all that’s missing is you. (id:41462)
1 Bedroom
1 Bathroom
720 ft2
Exp Realty
519 Bear Road
Bjorkdale Rm No. 426, Saskatchewan
Welcome to 519 Bear Road at Marean Lake! This gem is tucked away in a quiet area of the lake on a private titled lot, offering ample parking and storage including two storage sheds and a workshop equipped with a 220 plug. Inside the cottage, you’ll find that no detail has been missed—from the water line heater to the recently updated flooring and custom fir staircase. With two bedrooms, one and a half bathrooms, a cozy wood stove, and a screened deck, this bright and cheerful property is move-in ready. A standout feature is the self-contained water system with an underground water storage tank and a heat-taped line, allowing for comfortable year-round use without the need for hauling water. Call today to book your private viewing! (id:41462)
2 Bedroom
2 Bathroom
726 ft2
Century 21 Proven Realty
303 1715 Badham Boulevard
Regina, Saskatchewan
Gorgeous two bedroom condo in pristine condition just steps from Wascana Park with a view of the Legislative building and walking distance to downtown. Located in Canterbury Common built by Fiorante. Lots of natural light floods into the home. Open floor plan with 9' ceilings. Spacious front entry. High end wide plank laminate flooring in living room, dining room & kitchen. Beautiful kitchen featuring upgraded cabinets, granite counter tops & stainless steel appliances (new fridge with water & ice maker). Large eating area. Spacious primary bedroom with 3 piece ensuite plus walk-in closet. Generous second bedroom with large window, walk in closet and is adjacent to the full bathroom. Garden door off living room opens onto a balcony with a beautiful view of Wascana Park! Natural gas BBQ hookup on balcony. Building features work out room plus separate amenities room. Two underground parking spaces plus storage locker. Close to local coffee shop, restaurants, shops & downtown Regina! This is a must see & truly a great place to call home! (id:41462)
2 Bedroom
2 Bathroom
1,141 ft2
RE/MAX Crown Real Estate
1202 490 2nd Avenue S
Saskatoon, Saskatchewan
A luxurious 2 bedroom + den River Landing condo. Located on the 12th floor, this unit has amazing West facing views of the river and sunsets. The kitchen has a move-able set of lower cabinetry that can act as an island. The primary bedroom has a walkthrough closet, leading into the 3 piece bath. With exposed concrete ceilings and pillars, this industrial style building is like no other. There is an amenities room with a pool table available for private use, a gym, underground parking, and secure access. Located right on the river near walking paths, restaurants, pubs, the Remai Arts Gallery and much more. (id:41462)
2 Bedroom
2 Bathroom
1,065 ft2
Barry Chilliak Realty Inc.
34 Mckenzie Lane
White City, Saskatchewan
Welcome to 34 McKenzie Lane! This next to new 3 bedroom 3 bathroom townhome was completed in 2018 and offers a great location in the high demand White City area with a K-8 school, extensive parks, recreation and retail amenities and is less than 10 minutes to the East Regina Retail Corridor! The open plan living area on the main level is ideal for families or entertaining with patio doors to a patio overlooking a green space. There is also a convenient 2 piece bath on the main floor and direct entry to the attached garage for cold winter days. Step up to the second level and you will find 3 good sized bedrooms with the Primary bedroom including it's own en-suite bathroom and walk-in closet. The main 4 piece bathroom completes this level. The lower level has a laundry area and an open space just waiting for your ideas. Townhomes do not come to the market often in White City. Do not wait to schedule a personal viewing of this ready to move into home. (id:41462)
3 Bedroom
3 Bathroom
1,310 ft2
Sutton Group - Results Realty



