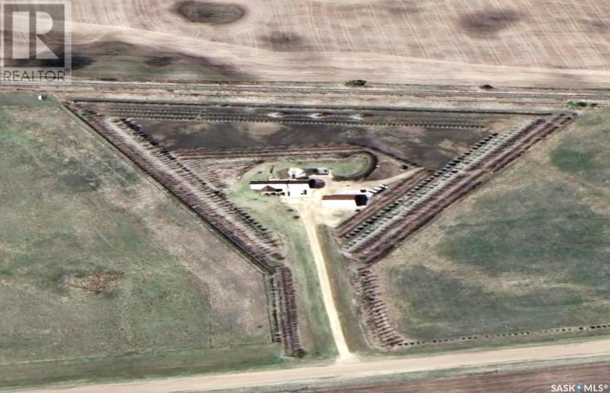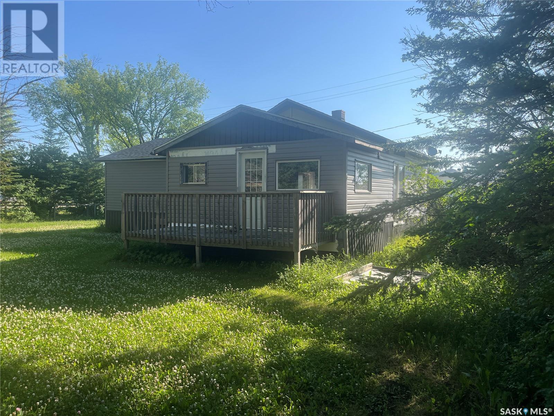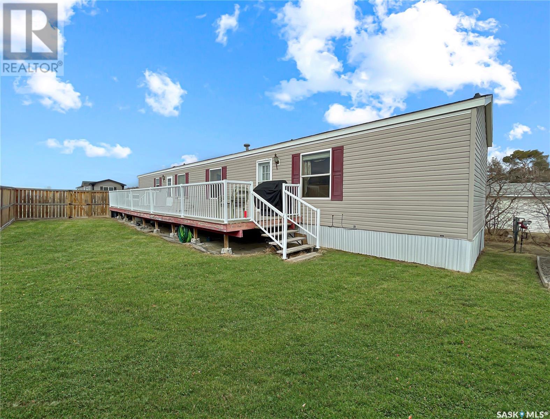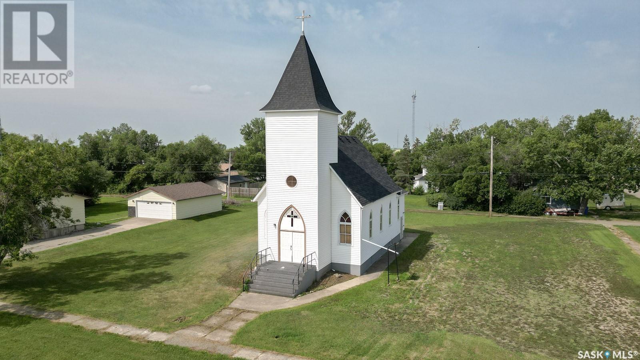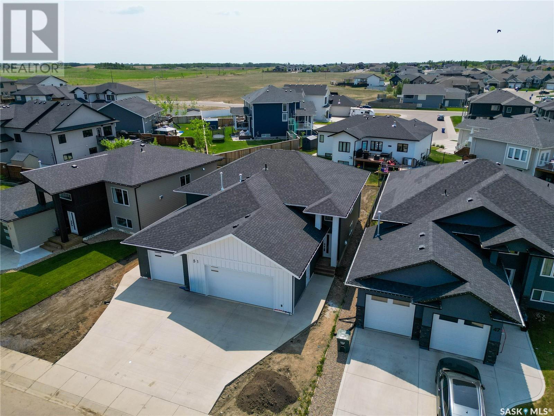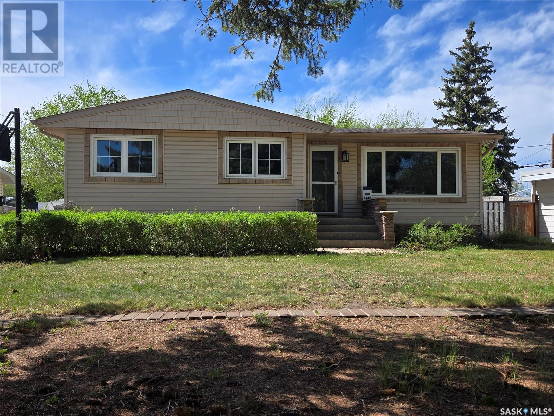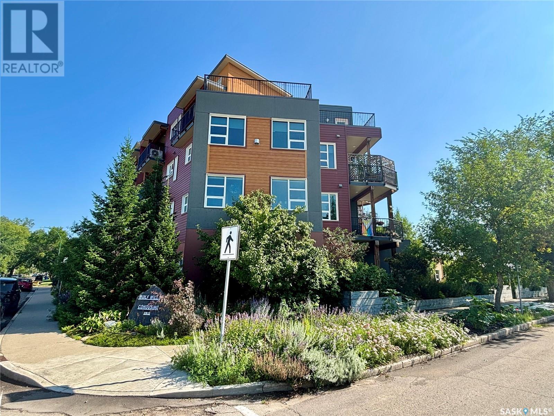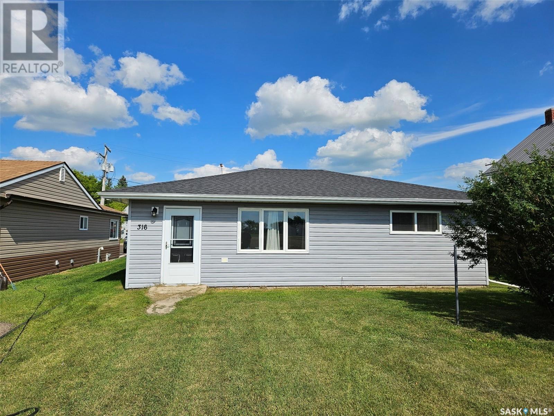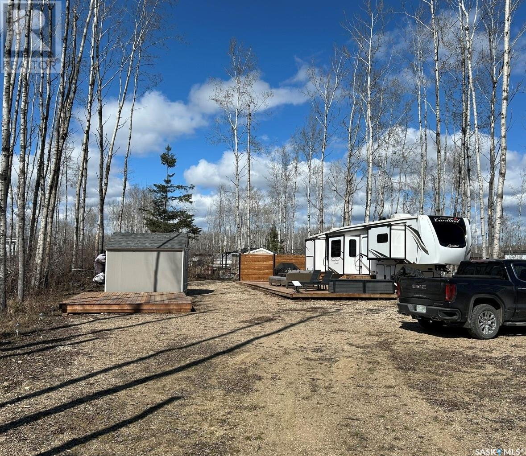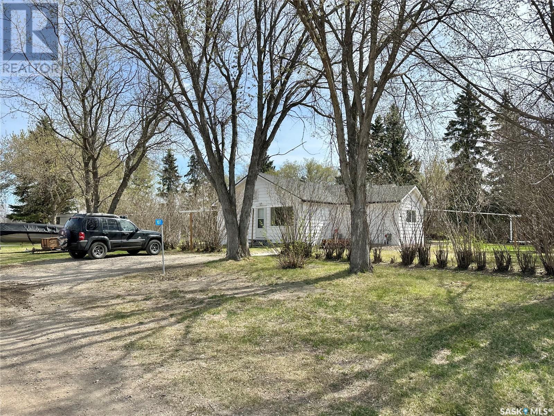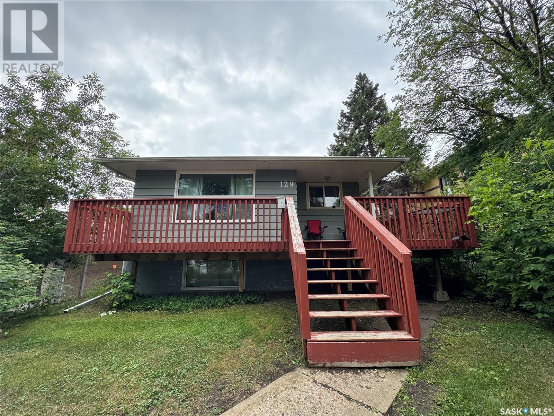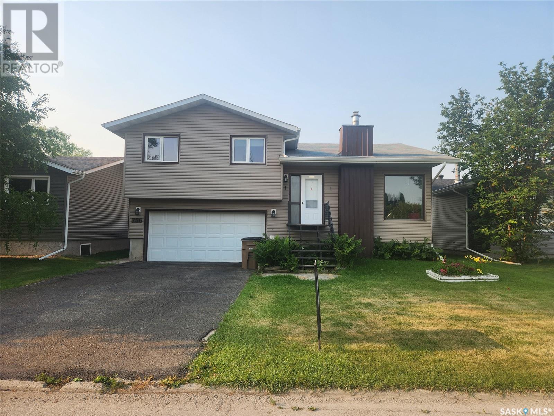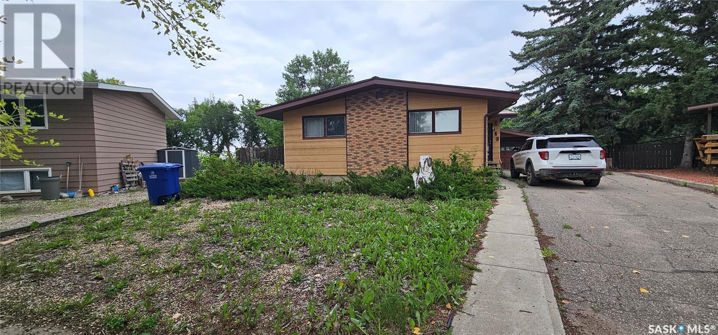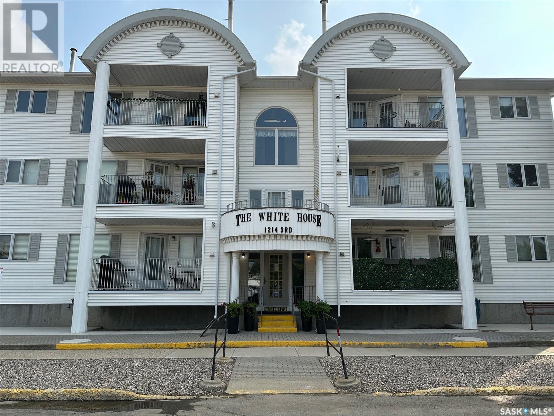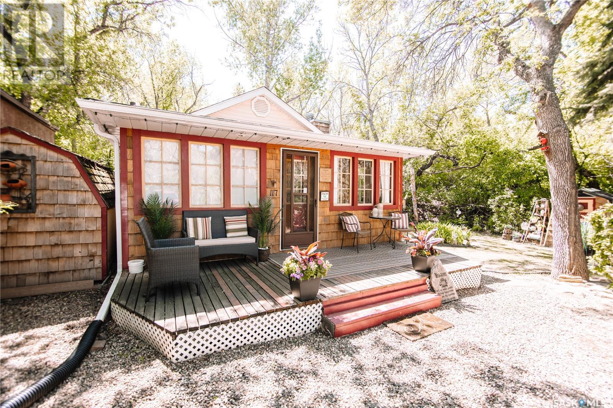Property Type
101 2125 Osler Street
Regina, Saskatchewan
Welcome to this spacious and sun-filled 2-bedroom condo, located in a solid building complete with an elevator. As a corner unit, both generously sized bedrooms have windows, bringing in plenty of natural light throughout the day. The open-concept living and dining area is perfect for relaxing or entertaining, with patio doors leading to a large, private balcony. The bright white kitchen includes a built-in dishwasher (all appliances included), and you'll love the convenience of in-suite laundry (washer and dryer included). This unit also comes with underground parking and a storage locker for added convenience. Whether you're a first-time buyer, a family, an investor, or simply looking to simplify your lifestyle, this is a fantastic opportunity. Located near the General Hospital, downtown, Wascana Lake, and a bus route to the University of Regina — you’ll love living close to it all! Contact your REALTOR® today to book your own private showing! (id:41462)
2 Bedroom
1 Bathroom
818 ft2
Realty Executives Diversified Realty
Prychak Acreage
Orkney Rm No. 244, Saskatchewan
PRIME REAL ESTATE ON THE OUTSKIRTS OF YORKTON.... Welcome to the Prychak Acreage! A turn-key property consisting of a 2,010 square foot Ranch Style home with a large shop, attached double car garage, and 10.4 acres just 1 km from the vibrant & diverse city of Yorkton. Upon arrival you are greeted to a well sheltered, move in ready home boasting all the features that one would expect to see in a modern day home! Pride of ownership is evident and so is there much value within! Boasting 5 bedrooms, 3 baths with a full finished ICF basement it is fit for a large family and the open concept design will be sure to please! This 2007 home is sure to check off all the boxes and more featuring; natural gas heating, seamless metal roof, main floor laundry, central air conditioning, state of the art appliances, patio doors off the dinning area, kitchen pantry, walk in closet(s), an en-suite off the master bath with soaker tub, automatic garage door opener(s), air exchanger, RO water system, water softener, custom window treatments, water softener, T.V Mounts and TV's, satellite dish, alarm system, electric fireplace, deck, and natural gas BBQ hookup. The full finished basement is fabulous! Featured is an exquisite wet bar for entertainment! But it's more then a wet bar, it's a full kitchen featuring a built in oven and countertops that glisten under the accent lighting. The ambience is like no other and it all leads to a set of french doors that open up to a spacious bonus room! Relax and enjoy your days in a peaceful outdoor setting... a backyard oasis consisting of patio, hot tub and firepit area towered over by a large pergola! The abundance of lush trees enclose the garden and spectacular yard site. The large shop can store all your recreational vehicles and more! Don't let a rare opportunity pass you by! Have the luxury of city amenities at your fingertips just minutes away while still enjoying life on an acreage!. Call for more information or to arrange a viewing. (id:41462)
5 Bedroom
3 Bathroom
2,010 ft2
RE/MAX Bridge City Realty
314 2nd Avenue N
Rose Valley, Saskatchewan
Affordable with potential, this 2-bedroom, 1-bathroom home is located in the quiet community of Rose Valley, SK. Set on a large, treed lot with beautiful greenery, it offers privacy, space, and a peaceful small-town setting. With a functional layout and fibreglass shingle roofing, this home is ready for your vision and updates. Surrounded by natural beauty and located near popular lakes like Barrier Lake, Greenwater Lake, and Fishing Lake, this area is perfect for those who enjoy the outdoors. Rose Valley also offers key amenities including a K–12 school, grocery store, post office, and health clinic, with additional services just a short drive away in Wadena and Tisdale. (id:41462)
2 Bedroom
1 Bathroom
1,060 ft2
Century 21 Fusion
128 Prairie Sun Court
Swift Current, Saskatchewan
Introducing 128 Prairie Sun Court, a home that offers exceptional value without compromising on updates or quality. Prepare to be impressed by the thoughtful design and modern features of this stunning property. Step inside and be greeted by an open concept floor plan, flooded with natural light from the abundance of windows. The vaulted ceilings create a sense of spaciousness, while the large kitchen is a chef's dream. You'll find plenty of tasteful cabinetry, including a pantry with full outs, double sinks, an island, and a cozy eat-in kitchen space. On one end of the home, you'll discover the oversized master bedroom, complete with a generous 5'2x6'2 walk-in closet. Adjacent to the bedroom is a convenient laundry area and a built-in office space, ensuring functionality and convenience. The master wing is completed by a sizeable ensuite bath, featuring a jacuzzi tub, shower, and ample storage. The other side of the home houses two additional bedrooms and a well-appointed 4-piece guest washroom, providing comfortable living spaces for family and guests. This 1200 square foot home has been tastefully updated with new flooring throughout, adding a touch of modern elegance. The PVC windows not only enhance the aesthetic appeal but also contribute to energy efficiency. Step outside and enjoy the spacious deck, perfect for entertaining or simply relaxing. With no maintenance handrails and a fully fenced yard, you can enjoy outdoor living without the hassle. Additionally, the park fees include water, and the property taxes are incredibly affordable at just $35 per month. Don't miss the opportunity to own a modern home without the modern price. Experience the exceptional value and quality offered at 128 Prairie Sun Court. (id:41462)
3 Bedroom
2 Bathroom
1,201 ft2
RE/MAX Of Swift Current
229 Victoria Street
Lang, Saskatchewan
Discover a truly one-of-a-kind property in the peaceful community of Lang—just 40 minutes from Regina! Originally built in 1906, this former church has been thoughtfully converted into a warm and inviting 1,477 sq ft home that beautifully blends history with comfort. Step inside to find soaring vaulted ceilings, original stained glass windows, and timeless architectural details that add character to every corner. The main floor features a spacious oak kitchen, open-concept living and dining areas, and a cozy bedroom with a full bathroom. Upstairs, the loft offers space for a second bedroom, a roughed-in bathroom, and endless potential for a private retreat or studio space. Sitting on a massive lot of almost 1/2 acre, there's ample room for gardening, entertaining, or even expanding. Whether you’re drawn to its unique charm or looking for something with space and history, this property is a rare opportunity. Don't miss your chance to own a piece of Saskatchewan history—schedule your private viewing today! (id:41462)
2 Bedroom
3 Bathroom
1,477 ft2
RE/MAX Crown Real Estate
306 Angus Place
Stockholm, Saskatchewan
Welcome to 306 Angus Place—a charming bungalow that blends original character with thoughtful modern touches. Nestled on a spacious lot in the quiet community of Stockholm, this 4-bedroom, 2-bathroom home offers the perfect balance of space, function, and comfort. Step inside and you’ll be greeted by a warm, inviting layout with a spacious living room featuring a large bay window that fills the space with natural light. The eat-in kitchen offers an abundance of cabinet and counter space—ideal for everything from weekday meals to weekend baking marathons. The main floor hosts two cozy bedrooms, a full bathroom, and the added bonus of main floor laundry just off the kitchen, with plenty of room for additional storage or folding space. Downstairs, you’ll find two more bedrooms, a large den, an additional bathroom, and brand new vinyl click flooring that adds a clean, modern finish to the basement. A high-efficiency furnace was just installed—taking care of one of the big-ticket items for you. Outside, the attached 2-car garage is partially insulated and includes a separate workshop bay—perfect for weekend projects, hobby space, or extra storage. This home is as practical as it is peaceful. And with it being the only home currently on the market in Stockholm, this gem won’t last long—schedule your showing before it’s gone! (id:41462)
3 Bedroom
2 Bathroom
1,087 ft2
RE/MAX Blue Chip Realty
Chernoff Acreage
Veregin, Saskatchewan
This 11.52-acre property located just 12 km from Kamsack offers a fantastic opportunity for those seeking a spacious rural retreat or hobby farm. The property features a charming 1.5-story home built in 1950, with eat in kitchen, spacious living room, 4 bedrooms and 1 bathroom, providing plenty of space for family living. The interior highlights hardwood flooring that lends charm and warmth, with significant potential for updates and personal touches. Town water and natural gas are a huge bonus, offering convenience and efficiency for everyday living. The yard site is beautifully developed, featuring a large garden area perfect for growing your own produce, and is protected by a well-established shelter belt. The outbuildings include an approximate 1800sqft Quonset, which is in great shape and ideal for storage or working on projects. Easy highway access ensures quick and straightforward travel to town amenities. If you're looking for a peaceful countryside home, this property combines versatility, functionality, and natural beauty. Don’t miss out—call today to learn more or to schedule a viewing! (id:41462)
4 Bedroom
1 Bathroom
1,206 ft2
Community Insurance Inc.
Knowles Acreage - 2.87 Acres Near Craven
Longlaketon Rm No. 219, Saskatchewan
This 2.87-acre property near Craven, only 20-30 minutes from Regina, offers a perfect space with a panoramic view of the valley that is completely private! The property features a 1-bedroom, 1-bathroom layout, making it suitable for buyers seeking a peaceful retreat. Treat this as your full-time acreage or cabin. The deck off the vaulted addition provides an outdoor space to relax and enjoy the stunning sunrises and sunsets. The property is partially fenced, providing a sense of privacy and security. A fire pit is available, perfect for gathering around with friends and family. Inside the property, a wood-burning stove adds warmth and ambiance. The living room has stunning vaulted ceilings, adding a touch of rustic character to the space. The open-concept design enhances the overall sense of spaciousness and allows for seamless flow between the different living areas. The property also includes a large and inviting Sunroom that acts as a porch. providing ample storage space for outdoor gear and toys. The bedroom features a walk-in closet and laundry facilities, and a 4-piece bathroom completes the living space. With its 2.87 acres of land, this acreage near Craven offers a serene setting, allowing you to enjoy the beauty of nature while still being within a short distance from Regina. Brand new shingles installed in July of 2024! Call your favourite realtor for a PRIVATE showing today. Quick Possession Available. (id:41462)
1 Bedroom
1 Bathroom
1,044 ft2
Realty Executives Saskatoon
51 Hadley Road
Prince Albert, Saskatchewan
Exceptional opportunity to own a brand new 1466 sq/ft home crafted with high-end finishes and bespoke designs. Situated in a prime Crescent Acres location, this residence showcases a 4-bedroom 3-bathroom residence with a 24’ x 24’ attached heated garage that also has an attached legal 2-bedroom main floor suite with a private entry way and its own separate 16' X 23' garage. The exterior is adorned with durable Hardie board siding, complemented by a concrete driveway and private decks for each unit. Luxurious vinyl plank flooring runs seamlessly throughout, adding a touch of elegance to each space while the stainless-steel appliances, hard surface countertops and massive windows top it off. Meticulously curated by a distinguished home builder, this property promises a lifestyle of sophistication and comfort plus much more. With every fine detail throughout, this property must be seen to be appreciated. The new 30 year mortgage announcement, GST/PST rebates and the contractor's 5 year progressive new home warranty on top of the premium income that would be brought in from the attached high-end suite makes this property more affordable then one could imagine! (id:41462)
6 Bedroom
4 Bathroom
1,466 ft2
Coldwell Banker Signature
1448 Nicholson Road
Estevan, Saskatchewan
Welcome to 1448 Nicholson Road!!! This 5 bedroom/2bathroom home is move in ready for new owners to enjoy!! Freshly updated this 1144 sq.ft bungalow is located in Pleasantdale near 2 schools and parks!! As you step inside you're greeted with a spacious living/dining room with refinished wood floors and neutral paint colour. The kitchen has been remodeled with porcelain tile flooring upgraded stainless steel appliances, custom shelving, light fixtures and under cabinet lighting. Down the hall there are 3 bedrooms all with big windows for natural lighting and 3 piece bathroom with claw foot tub!! There is a full basement with 2 more bedrooms, bathroom with walk in shower, massive family room and laundry in the utility. This home has updated shingles, newer windows, some electrical, flooring, and much more. Call to view!! (id:41462)
5 Bedroom
2 Bathroom
1,144 ft2
Century 21 Border Real Estate Service
306 530 J Avenue S
Saskatoon, Saskatchewan
Welcome to Wolf Willow Co housing – a vibrant community offering a lifestyle that embraces both comfort and connection. This thoughtfully designed development is perfect for those looking to right-size without sacrificing hobbies, green space, or social engagement. Located just minutes from Saskatoon's downtown core and within walking distance of the scenic riverbank, Riversdale shops, and the Spadina Avenue Legion Hall, Wolf Willow offers convenience in a thriving and inclusive setting. This beautifully appointed northeast-facing unit features an open-concept layout with oversized windows that flood the space with natural light. The spacious kitchen boasts ample cabinetry, a large peninsula with included counter stools, and a seamless view into the living and dining areas—ideal for entertaining indoors or out on your generous private balcony, large enough to host guests in style. Two well-sized bedrooms, including a primary with door to large bathroom.A large bathroom complete with separate tub and walk-in shower Cork floors, wide doorways, and lower switch plates, making the unit easily wheelchair accessible In-suite laundry hookups and extensive closet space, there is common use laundry as well. Secure, climate-controlled ground floor heated parking and storage Rooftop solar panels, LED lighting, 2"x8" wall construction, and energy-efficient fixtures Beautifully landscaped terrace and fenced garden with raised beds, Bright hallways with floor-to-ceiling windows for natural light and garden views Wolf Willow isn't just a place to live—it’s a community of like-minded, mature adults who value sustainability, collaboration, and a vibrant shared lifestyle. (id:41462)
2 Bedroom
2 Bathroom
1,044 ft2
Boyes Group Realty Inc.
316 Clare Street
Arcola, Saskatchewan
316 Clare - AFFORDABE HOUSING HERE IN THIS DANDY SINGLE LEVEL 2 Bed 1 1/2 Baths Shows pride of ownership.. Detached Double Garage, RV parking, Asphalt drive off back alley. Wide entry door - zero grade entry...MOVE IN READY..... TASTEFULLY UPDATED.. IF YOUR CONSIDERING THE HISTORIC TOWN OF ARCOLA.... CALL REALTORS TO SCHEDULE A VIEWING HERE. (id:41462)
2 Bedroom
2 Bathroom
884 ft2
Performance Realty
Lot 16 Block 6 Lakeshore Rv
Big River Rm No. 555, Saskatchewan
Lakeshore Rv properties on Delaronde Lake near the resort town of Big River. It s a four season destination, where lot owners can enjoy their own residential camping type site year round. These lots are large, with 200 amp power. Delaronde Lake is approx 35 miles long and over 140 feet deep in the north end offer excellent fishing year round. Large garages up to 1450 sqft are allowed. You will have access to Delaronde lake through the community boat launch and dock. There is also a playground, picnic area, and parking area for lot owners and their guests. This owned lot is .28 acres with a large 45 foot, 2021 5th wheel trailer. This lot includes a 16x36 deck, a storage shed, fire pit, covered wood storage, privacy wall, outdoor furniture set, storage bins, 1200 gallon water tank with a rapid pump system to the unit, septic hook ups, new napoleon bbq, two kayaks with life jackets, extra folding chairs, starlink satellite internet, 2nd sun deck 16x12, all the dishes and cookware, milwaukee chain saw. This lot is completely set up and ready for the new owners to start enjoying lake life. (id:41462)
800 ft2
RE/MAX P.a. Realty
570 Kinloch Court
Saskatoon, Saskatchewan
Wowweee!! Another innovative, Added Value home brought to by Milano Homes! Shop and compare, this is THE LOWEST price in the Parkridge extension for a fully finished upgraded home and a Legal 2 Bedroom Suite!! This Gorgeous inside corner lot offers lots of possibilities! Quality finishes abound, including full Porcelain tile flooring in large Foyer, all main floor Bathrooms, Laundry, and Tub Surrounds! Quartz countertops in main Kitchen, 9' ceilings on main, side door entry to Legal suite. Stainless steel appliances for main house, 6 White appliances for basement suite. Total of 3 Bedrooms plus Bonus room upstairs, plus Legal 2 Bedroom suite downstairs. NOTE: Ask about the possible Garden Suite option to make this one a real money maker! Price includes all taxes, All rebates assigned back to seller. Possession can be Christmas 2025! Call today! (id:41462)
5 Bedroom
4 Bathroom
1,517 ft2
RE/MAX Saskatoon
107 Main Street
Spiritwood Rm No. 496, Saskatchewan
This bungalow received additions in 1983 and has undergone several upgrades in the last decade, including new windows, doors, shingles, furnace, water heater, and flooring. The home boasts three bedrooms and one bathroom on the main floor, along with convenient main floor laundry facilities. Spacious and inviting, it features a large living room with expansive windows and direct access to a generous east-facing deck. The yard is an impressive 29,125 square feet, providing ample space for gardening and outdoor relaxation. Heating is supplied by a natural gas furnace, and there's also a roughed-in wood-burning fireplace. The partially finished basement includes a sizable family room, a three-piece bathroom, and plenty of storage for your family's belongings. Monthly utility costs are $250 for power and $115 for gas, both on equalized billing. (id:41462)
3 Bedroom
2 Bathroom
1,376 ft2
RE/MAX North Country
223 Mergens Street
Weyburn, Saskatchewan
Great starter home that offers plenty of space at an affordable price. This home offers a large kitchen and an adjacent dining room with direct access to the rear deck. The main floor houses two bedrooms and a three piece bathroom. A third bedroom is located on the 2nd floor, as well as a 4th bedroom in the basement. This home offers a fenced yard, an attached garage and a carport. (id:41462)
4 Bedroom
1 Bathroom
936 ft2
RE/MAX Weyburn Realty 2011
129 19th Street E
Prince Albert, Saskatchewan
Fantastic East Hill money maker! Completely upgraded top to bottom this 3 suite property is 100% maintenance free! Main level provides a 3 bedroom, 1 bathroom unit that has just been remodelled and comes with 1 exterior electrified parking stall. The bottom 2 units are 1 bedroom bachelor style designs and both come with 1 exterior electrified parking stall. 3 separate power meters, shared laundry and landlord pays energy that is equalized at $105 per month. (id:41462)
5 Bedroom
2 Bathroom
880 ft2
RE/MAX P.a. Realty
111 Mcdonald Road
Estevan, Saskatchewan
This home is located on a corner lot Hillcrest area. It has a fully fenced yard with concrete patio and garden area. The double detached garage is insulated and heated. The back entrance leads to the basement or up into the kitchen. The living faces the front of the home. The main bedroom is two bedrooms covered into one larger room. The main floor has an additional bedroom and a full bathroom. the basement has 2 additional bedrooms and a bathroom with walk in tile shower. There is a large living room with bar. The laundry room has an additional storage area (id:41462)
3 Bedroom
2 Bathroom
981 ft2
Royal LePage Dream Realty
303 1867 15th Avenue
Regina, Saskatchewan
Welcome to Unit 303 – 1867 15th Avenue, a spacious top-floor condo offering 1,116 sq ft of functional living space in Regina’s Transition Area. This 2-bedroom, 1-bathroom unit is ideal for professionals, students, or first-time buyers seeking affordability, convenience, and walkability. The unit features hardwood flooring throughout the living room, hallway, and both generously sized bedrooms. The bright and open living and dining area flows nicely into a functional kitchen with ample cabinetry and prep space. Step out onto your private balcony to enjoy fresh air and views of this mature, established neighbourhood. A full 4-piece bathroom, in-suite laundry with a large utility/storage room add everyday comfort and practicality. Additional features include baseboard heating, and one surface parking stall. Located just steps from Regina General Hospital, downtown, Wascana Park, public transit, and many local amenities, this condo offers excellent value and a low-maintenance lifestyle in a secure, well-managed building. Whether you're looking for a place to call home or a smart investment opportunity, this property checks all the boxes! (id:41462)
2 Bedroom
1 Bathroom
1,116 ft2
Exp Realty
141 Pebble Beach Road
Good Lake Rm No. 274, Saskatchewan
Motivated Sellers...your chance for a quick possession to enjoy this property all summer long. Discover the charm of lakeside living at 141 Pebble Beach Road, nestled within the scenic Good Spirit Acres resort community. Located adjacent to the 10th tee-off box of Good Spirit's renowned 18-hole golf course, this property offers a tranquil lifestyle surrounded by nature, just 25 minutes from Yorkton and a quick 5-minute drive to the sandy shores of Good Spirit Lake. This cozy 2-bedroom home, with a third room currently used for laundry, boasts a 4-piece bath and a bright, open living space featuring vaulted ceilings and a natural gas fireplace. Floor-to-ceiling windows and double patio doors lead to a south-facing deck, perfect for soaking in views of the golf course. The kitchen is well-equipped with ample cabinetry and counter space, while abundant closet storage throughout the home ensures functionality. An attached garage with direct entry provides convenience and additional storage, while the large, covered back deck—complete with a screened-in area for bug-free dining—overlooks a beautifully treed backyard. Ideal for outdoor enthusiasts, the property offers back lane access, perfect for parking boats, campers, ATVs, or snowmobiles. Living at Good Spirit Acres means embracing a year-round recreational lifestyle, with access to golf, fishing, hiking, and snowmobiling. Recent community upgrades include paved roads and a convenient corner store offering gas and liquor. Notable features include titled land, natural gas boiler heat with in-floor heating, backup electric baseboard heaters, and a sandpoint well providing excellent drinking water. Whether you're seeking a full-time residence, a summer retreat, or an income-generating vacation rental, 141 Pebble Beach Road is a unique opportunity to enjoy the best of lake and resort living. Owner has indicated the well water has little iron. (id:41462)
2 Bedroom
1 Bathroom
960 ft2
Core Real Estate Inc.
756 Golburn Crescent
Tisdale, Saskatchewan
Located in a highly desirable location with excellent curb appeal, this one-of-a-kind split-level family home offers 1,080 square feet of comfortable living across two levels. Featuring 3 bedrooms and 2 bathrooms, this unique layout combines character and functionality. The cozy living area includes a gas fireplace, while patio doors open onto a deck—ideal for outdoor relaxation and entertaining. The home also has a built-in garage, central air for summertime comfort, and a high efficient furnace. All appliances are included as well as the standup freezer. Recent updates include a new water heater, flooring, and counter tops making this one-of-a-kind home move-in ready and ideal for families looking for comfort, style, and functionality. Call your agent today to view today! (id:41462)
3 Bedroom
2 Bathroom
1,080 ft2
Royal LePage Renaud Realty
113 Jubilee Crescent
Rosetown, Saskatchewan
Charming 3+1 Bedroom Bungalow in Family-Friendly Neighborhood This 1,333 sq. ft. bungalow offers 3 bedrooms on the main floor, a 4th in the finished basement, and 2.5 bathrooms—including a private 2-piece ensuite off the primary bedroom. Enjoy year-round comfort with central A/C and a cozy gas fireplace in the basement family room. The spacious backyard features a large deck, perfect for outdoor living, while the attached one-car garage provides direct home access and added convenience. Located near an elementary school, parks, shopping, and more, this home is ideal for families seeking comfort and convenience. Don’t miss out—book your showing today! (id:41462)
4 Bedroom
3 Bathroom
1,333 ft2
Realty Executives Saskatoon
101 1214 3rd Street
Estevan, Saskatchewan
Welcome to this spacious and beautifully designed 2-bedroom + den condo, offering the ideal balance of functionality and style in a prime location. This bright and airy unit features an open-concept layout with generous living space, contemporary finishes, and thoughtful design throughout. The kitchen has ample cupboard and countertop space as well as a breakfast nook area. The living and dining areas have large windows and a walk out to a private balcony. This charming, compact balcony offers the perfect outdoor escape right at home; A pair of sleek, foldable chairs and a compact bistro table create a relaxing spot for morning coffee or evening drinks. Both bedrooms offer ample natural light, large closets, and room for king or queen-size beds. The primary bedroom also includes an ensuite for added convenience. The Den is perfect for a home office, guest room, or reading nook. All of the flooring has been updated with hardwood in the living room, dining room and den, carpet in the bedrooms and linoleum in the kitchen, laundry and bathrooms. Heated underground parking and walking distance to banks, church, shopping, and restaurants complete this convenient living condominium. (id:41462)
2 Bedroom
2 Bathroom
1,254 ft2
Century 21 Border Real Estate Service
117 Daly Avenue
Regina Beach, Saskatchewan
Welcome to 117 Daly Avenue — a cozy 715 sq.ft seasonal cottage where summer memories are made. This 2-bedroom, 1-bathroom retreat is the perfect spot for your getaway, just a short stroll from the beautiful Regina Beach shoreline and all the amenities this vibrant lakeside community has to offer. Set on a spacious, private lot, this charming cottage strikes the perfect balance between relaxation and convenience. Spend your days soaking up the sun, enjoying beachside strolls, and taking in the laid-back lifestyle of Regina Beach. Whether you’re seeking a peaceful escape or a lively gathering place for friends and family, one thing’s for sure: these are the good times. Don’t miss your chance to own a slice of summer paradise! (id:41462)
2 Bedroom
1 Bathroom
715 ft2
Royal LePage Next Level




