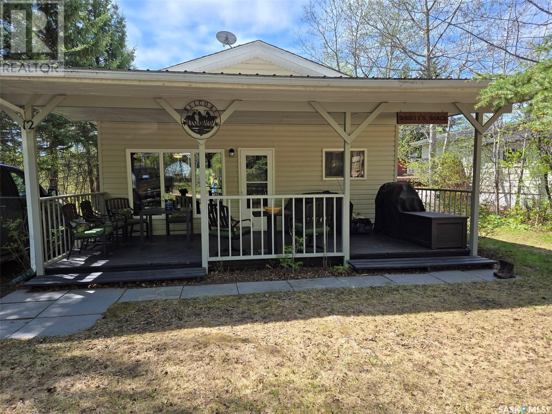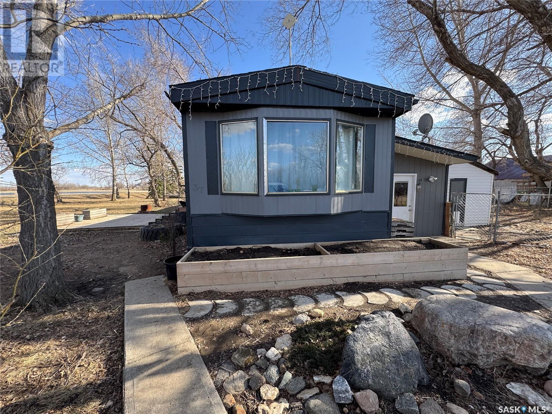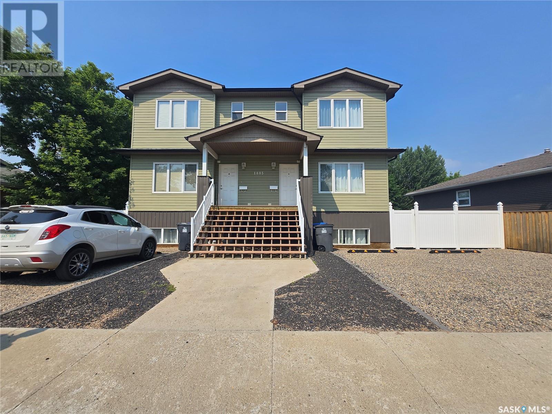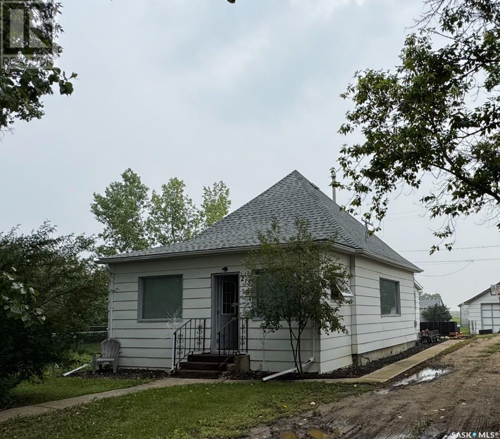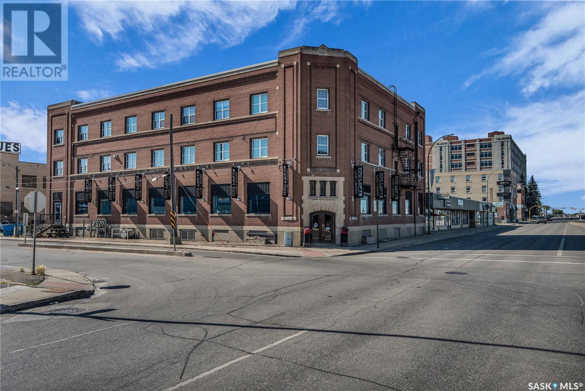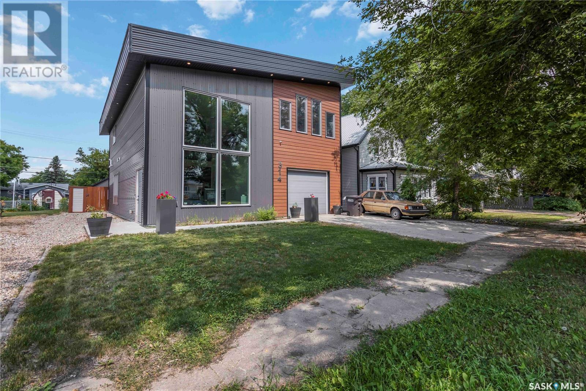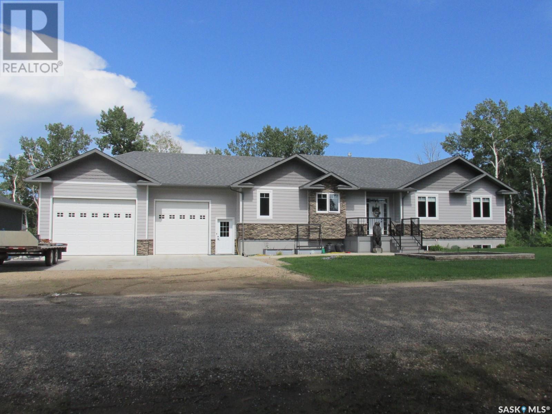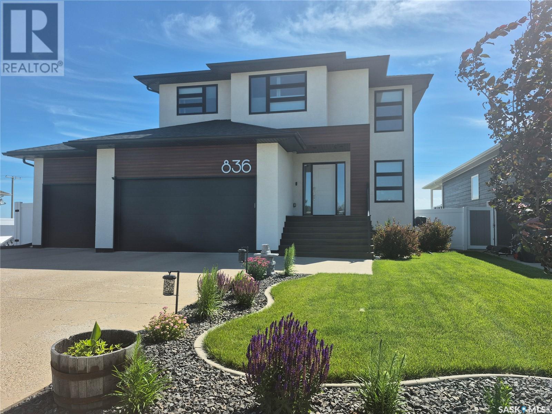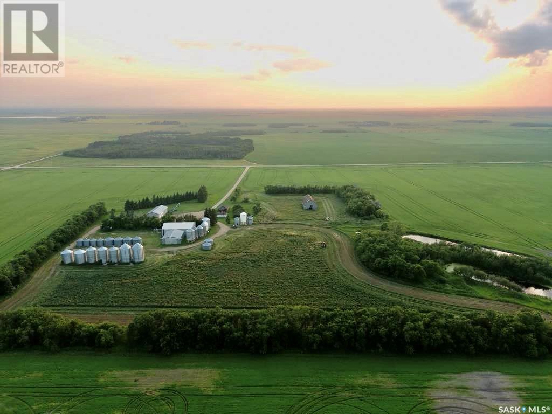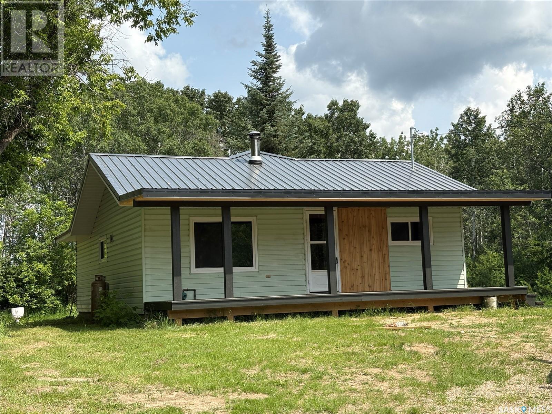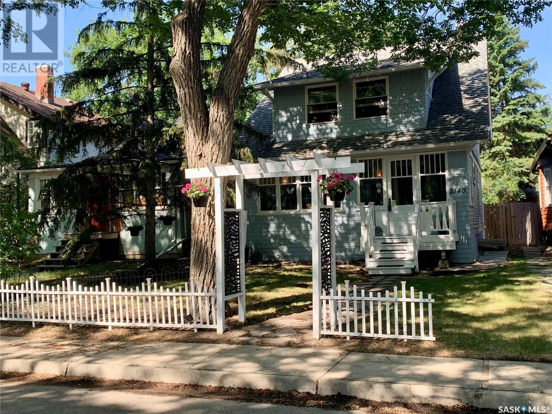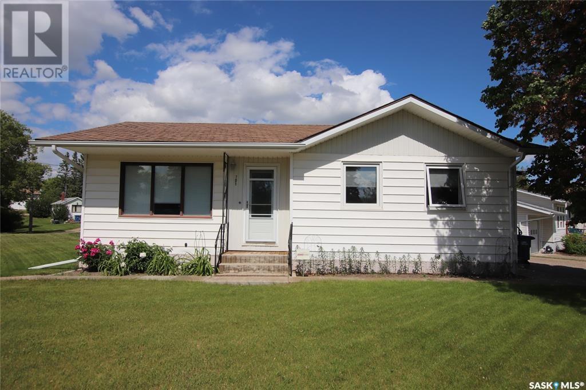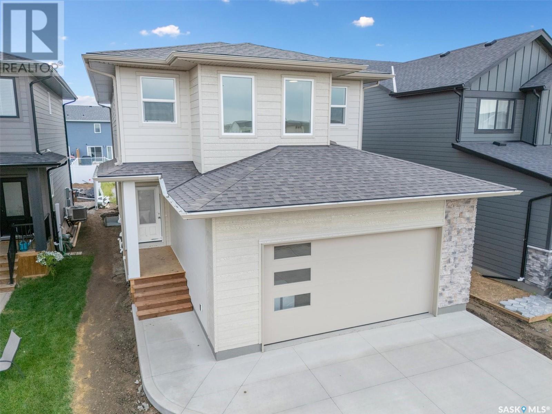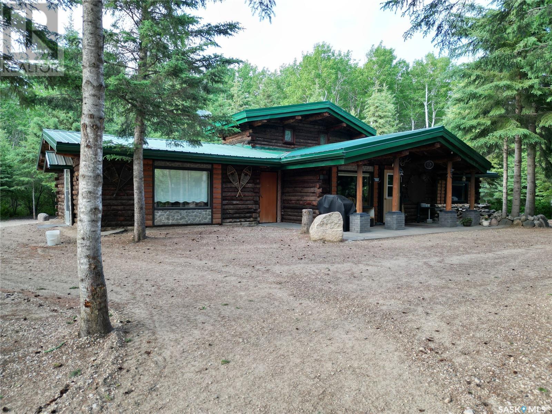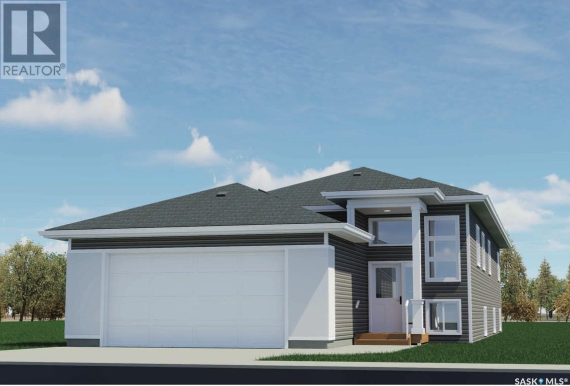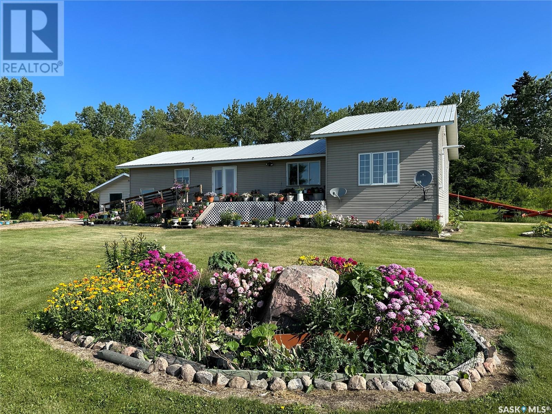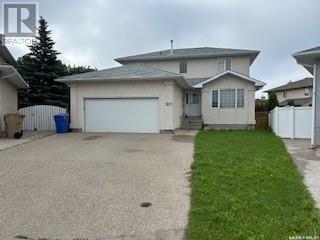Property Type
240 2nd Avenue Nw
Preeceville, Saskatchewan
Welcome to 240 2nd Ave NW – Your Next Family Home Awaits! Step into small-town comfort with this charming and spacious family home, nestled on a peaceful corner lot. With 1,216 sq. ft. of living space, this home offers plenty of room to grow, relax, and enjoy all the seasons of life. One of the standout features of this property is its beautiful setting. Backing onto open lots and green space, you'll love the privacy and peaceful atmosphere—no backyard neighbors! Mature trees surround the yard, creating a private outdoor retreat. Plus, there’s an established raspberry patch ready for summer picking, and an old garden area just waiting to be brought back to life. As you enter the home through the oversized 29.3 x 15.6 ft garage, you're welcomed into a bright entryway that includes convenient main-floor laundry (with the option to relocate it to the basement if you prefer). Inside, you'll find 3 comfortable bedrooms upstairs, including a generous primary bedroom filled with natural light thanks to its large windows. Whether you're just starting out or looking for a place to settle down, this home has a cozy, lived-in feel with plenty of potential to make it your own. Don't miss out on this lovely home in a quiet neighborhood—come take a look and imagine your life here at 240 2nd Ave NW! (id:41462)
4 Bedroom
2 Bathroom
1,216 ft2
Century 21 Able Realty
12 Oskunamoo Drive
Greenwater Provincial Park, Saskatchewan
Have you ever DREAMED of owning your own cabin at a Provincial Park. Well here is your chance! This beautiful cabin located at Greenwater Provincial park is NOW available!!! Boasting 2 large bedrooms and a large loft area your dreams can be fulfilled. With the quietness of nature at your backdoor and the amazing fishing lake just steps away. The large covered front and rear decks are perfect for your morning coffee. Or relaxing in the evening reading a book while listening to nature without the hustle and bustle of the city. This property even has a shared dock so your watercraft is at your disposal. Don't miss out, call today and let me show you the answer to your cabin dreams! (id:41462)
2 Bedroom
1 Bathroom
989 ft2
Centra Realty Group Inc.
1 Saskatchewan Avenue
Griffin Rm No. 66, Saskatchewan
Located just 13 minutes east of Weyburn along Highway 13, this well-maintained 4-bedroom home sits on nearly an acre at the edge of Hume. Surrounded by mature trees and open prairie views in both directions, the yard offers a private, peaceful retreat. Wildlife sightings, including moose, are common from the large deck overlooking the property. Recent updates include several new windows, flooring, kitchen cabinets, and bathroom fixtures. The ceiling has been fully replaced with new drywall, insulation, and pot lights. A spacious mudroom/office addition provides extra functionality—ideal for Saskatchewan living. The home is serviced by City of Weyburn water and natural gas, with low annual taxes. Two shops offer excellent storage and workspace: one heated garage behind the home, and a larger shop to the west near the garden area. Outdoor features include a play structure, sandbox, hot tub, deck, and above-ground pool—making this property perfect for families or hobbyists. Call today to book your private showing. (id:41462)
4 Bedroom
1 Bathroom
1,488 ft2
Century 21 Hometown
1805 3rd Street
Estevan, Saskatchewan
Discover a prime investment at this well maintained 4 plex in a quiet neighbourhood in Westview area!This property offers two spacious 3-bedroom units featuring open-concept living areas, kitchens with air conditioning, two bathrooms, and ensuite facilities. Additionally, there are two basement suites, each comprising of one bedroom, one bathroom, living room and kitchen with access to a shared backyard and decks ideal for relaxation or entertaining. All units boast separate entrances, ensuring privacy and convenience. Currently occupied by long-term tenants, this turnkey operation includes well-maintained amenities such as individual laundry facilities and furnaces for each unit. The main units are equipped with central air conditioning, enhancing comfort throughout the year. Looking for a investment opportunity call to view!! (id:41462)
4 Bedroom
4 Bathroom
4,116 ft2
Century 21 Border Real Estate Service
523 Brown Crescent
Weyburn, Saskatchewan
Looking for serious square footage? Welcome to 523 Brown Crescent — a home built for big families and bigger possibilities! Boasting over 1,800 sq ft on the main floor plus a fully finished basement, this home offers the space you’ve been craving. Step inside from the massive 30x30 heated garage and you’ll find a convenient 2-piece bathroom and main floor laundry room. The heart of the home features a generous kitchen with a large island and plenty of counter and cabinet space, flowing seamlessly into a spacious dining room with garden doors leading to a low-maintenance composite deck. The bright and open living room is perfect for entertaining and is centered around a cozy 3-way gas fireplace. Upstairs, you’ll find three bedrooms — including a primary suite with a large walk-in closet and 4-piece ensuite complete with a relaxing corner soaker tub. One bedroom is currently set up as a home office. Downstairs is ideal for teens or guests, featuring a massive family room with space for a TV area and games table, three more oversized bedrooms, a full 4-piece bathroom, and a large storage room. With space, comfort, and thoughtful design throughout, 523 Brown Crescent offers exceptional value. Call your favourite Agent to book your showing. (id:41462)
6 Bedroom
4 Bathroom
1,819 ft2
Century 21 Hometown
215 Kerry Street
Limerick, Saskatchewan
Located in the Village of Limerick in a great location on a very nice lot. Come check out this awesome Bungalow! You will love the large, fenced yard, complete with a firepit area. Enjoy the back deck with direct access to the back porch. The front of the home is accessible through the large verandah. You will notice the large living room features lots of natural light through the big windows. The eat-in kitchen has room for a small table. Main floor laundry is a definite convenience. The bathroom is spacius with a tub/shower unit and newer toilet. There are two bedrooms with lots of room for dressers. The basement is unfinished. Limerick is a great community with a general store, bar with amazing food, town office, post office, community hall and Co-op fuel station with hardware and farm items. A short trip from Assiniboia. Come have a look today! (id:41462)
2 Bedroom
1 Bathroom
877 ft2
Century 21 Insight Realty Ltd.
202 1170 Broad Street
Regina, Saskatchewan
For Sale: A Stylish Warehouse Condo in Regina, SK. Step into this 1447 sq ft gem on the second floor of a classic brick warehouse in the heart of Regina, Saskatchewan. With its industrial charm and modern flair, this condo is a perfect blend of character and comfort. Inside, hardwood floors glow warmly underfoot, complemented by exposed beams that add a touch of history to the open-concept space. The sit-up kitchen island is the centerpiece, ideal for casual meals or lively gatherings, with lots of space ready for your culinary adventures. The two bedrooms offer cozy retreats, each with ample space for personal style. Two bathrooms bring convenience and a bit of luxury—perfect for unwinding after a long day. The rooftop patio is your private escape, wonderful for morning coffee or evening drinks with Regina’s skyline as your backdrop. Down below, storefronts on the main floor keep the vibe lively, while two underground parking stalls and a storage unit make life easy and organized. This second-floor condo is a rare find, blending urban energy with practical comforts. Ready to make it yours? Contact a Regina real estate agent for a tour! (id:41462)
2 Bedroom
2 Bathroom
1,447 ft2
Realty Hub Brokerage
669 Stadacona Street E
Moose Jaw, Saskatchewan
Great starter home or investment property. Just over 1100Sq ft on two levels. When you step through the front door you enter the cozy living room. To the right of the living room the 2 bedrooms and main bathroom are located. The bathroom has a safety walk in bathtub perfect for someone with mobility issues. Down the hall is the eat in kitchen that has an abundance of kitchen cupboards. Kitchen appliances are included for convenience (fridge, stove, hood fan). Around the corner from the kitchen are the stairs leading to the basement. There is also a stairlift installed that will be sold separately. Downstairs the finished basement has wall to wall cedar boards. There is enough room for a family room and a play/game/exercise area. There is an office/storage room on the one side of the basement and on the other side there is large 3pc bathroom and a separate laundry area (washer & dryer are included). Outside the backdoor is the deck with a platform lift to help someone with mobility issues. This will be sold separately. Last, but not least, there is a 2-car heated garage with concrete floor, built in shelving and a separate storage room. There is off street parking behind the garage and there are 2 storage sheds. Many updates done in the last 4yrs APV: Sewer line replaced with backflow valve, electrical panel replaced, shingles on house/garage/2 sheds (id:41462)
2 Bedroom
2 Bathroom
552 ft2
Royal LePage® Landmart
314 Fifth Avenue E
Watrous, Saskatchewan
Welcome to this beautiful, newly built home showcasing modern elegance and thoughtful design. Featuring sleek, contemporary finishings, this residence boasts soaring high ceilings and a seamless open-concept layout, perfect for both entertaining and everyday living. The gourmet kitchen flows effortlessly into the spacious living and dining areas, creating a bright and airy ambiance. The property includes a double attached garage for convenience, plus a single detached garage for additional storage or workspace. Step outside to enjoy an inviting outdoor kitchen, ideal for al fresco dining, complemented by a practical shed for extra storage. This home combines luxury, functionality, and modern style in every detail. (id:41462)
1 Bedroom
2 Bathroom
1,944 ft2
Boyes Group Realty Inc.
214 Hillside Drive
Tobin Lake, Saskatchewan
Welcome to the stunning lake home at 214 Hillside Drive, Tobin Lake, SK! This executive style 1975 sq ft home built in 2019 boasts 5 bedrooms 4 bathrooms, with an open concept kitchen/dining/living space with an amazing kitchen that features granite counter tops, abundance of cupboard space, beautiful kitchen island with the sink, cabinets on both sides of the island and a drawer-microwave; walk-in pantry/kitchenette, stove pot filler. Living room has an impressive coffered ceiling plus the gas fire place and the sound system that also extends to the bedroom, deck and the garage. 3 bedrooms are on the main floor and 2 downstairs. Master bedroom has the nice recessed ceiling and the 5-pc en-suite with heated floors. Laundry on the main floor, plus there are hookups for laundry downstairs. Being a raised bungalow the basement offers larger windows and has a great family room and 2 guest bedrooms and a bathroom. This home has natural gas heat, central air, air exchanger, humidifier, on-demand water heater! The dream 35x30ft 3-car garage is heated is a great asset to house your vehicles, boats, quads or what have you. Property is located on a 0.36 acre corner lot and has a great low maintenance deck (both front and back) and the space at the front to plant your flowers. Tobin Lake is known for trophy fishing, and it’s 11 minutes to Rolling Pines Golf Course. Does lake life sounds appealing to you? Make this beautiful lake home yours today! (id:41462)
5 Bedroom
4 Bathroom
1,975 ft2
RE/MAX Blue Chip Realty
836 Mctaggart Drive
Weyburn, Saskatchewan
Welcome to this beautiful 5 bedroom, 4 bathroom two-story home, offering 2,325 square feet of comfortable, functional living in a great neighborhood. Step inside to a large entry, next to a den that could be an office, play room or sitting room, leading to the gorgeous kitchen with ample cabinets, and gorgeous countertops with a huge sit up island. In the living room, you will find vaulted ceilings and an open second floor landing overlooking the spacious living room, featuring a cozy fireplace with a striking floor to ceiling focal wall. The home boasts a fully finished basement, providing additional flexible living space for a family room, home office, or guest suite. The kitchen and dining areas flow seamlessly, creating a warm and inviting environment for everyday living and gatherings. Enjoy outdoor living in the fully fenced, newly landscaped yard, with screen room, deck, and patio area with firepit area, ideal for kids, entertaining, and summer BBQs. Located in a desirable area, this home offers both comfort and lots of room for your family! Don’t miss the opportunity to make this beautiful, move in ready home yours! Call for your tour today! (id:41462)
5 Bedroom
4 Bathroom
2,325 ft2
Century 21 Hometown
Ruecker Acreage
Abernethy Rm No. 186, Saskatchewan
Acreage Living Just Outside Abernethy – Shops, Space & Opportunity! Looking for the perfect spot to spread out and get to work? This incredible acreage sits just outside Abernethy, SK – ideally located only 1 hour from Regina and just 30 minutes to both Melville and Indian Head. Whether you’re dreaming of a hobby farm, a base for your business, or a quiet country escape with room to grow – this property checks the boxes. Set on a spacious and well-serviced yard, you’ll find everything you need already in place: power, energy, and well water – with a new well pump just installed. The land offers room to breathe, cut hay, graze livestock, or simply enjoy the wide-open space. There's even an old barn with classic charm that’s ready to be brought back to life. The highlight of the property? The massive 36x75 ft heated shop – perfect for working on farm equipment, welding, storing tools, or running a small operation. You’ll appreciate the size, warmth, and flexibility this shop offers year-round. There’s also an 80x60 ft cold storage shed – ideal for large equipment storage, or imagine converting it into a horse riding arena or training space. For even more versatility, a third 40x60 ft shop with power gives you another space to work, store, or create. A few grain bins will remain on-site for added storage, and there’s fenced pasture space around the barn – great for anyone looking to keep horses or livestock. The land itself provides beautiful potential for future development, including plenty of space to build your dream home while keeping the current home as a temporary residence or secondary dwelling. With a 3 bed, 1 bath home already on site, you’ve got a livable space to start from while you build, renovate, or plan the future of your property. Whatever your vision is – this property offers the space, services, and structures to bring it to life. (id:41462)
3 Bedroom
1 Bathroom
880 ft2
Century 21 Dome Realty Inc.
Thompson Acreage
Canwood Rm No. 494, Saskatchewan
Nicely nestled in the trees, this 10 acres in the RM of Canwood, fully renovated country style 3 bedroom home, with a 2 piece en-suite along with a 3 piece main bathroom. This home offers an open concept kitchen, dinning and living room. Front and Back covered decks, for you to sit enjoy your morning coffee or afternoon relaxing out of the sun. A 32 x 40 Quonset/Shop to store all your tools, toys and equipment. Property has had lots of upgrades, new windows, cupboards, flooring, metal roofing on home and Quonset, propane tank, new furnace, hot water heater. Must see to appreciate. (id:41462)
3 Bedroom
2 Bathroom
784 ft2
RE/MAX P.a. Realty
2140 Montague Street
Regina, Saskatchewan
Welcome to 2140 Montague Street, a charming 2 1/4 storey character home nestled in the heart of Regina’s desirable Cathedral neighbourhood. Known for its vibrant arts scene, unique local shops, cozy cafes, and walkability to downtown, this area perfectly blends urban convenience with community charm. This 1,386 sq ft home showcases timeless appeal and thoughtful functionality across all levels. The inviting front porch/sunroom is filled with natural light—an ideal spot to enjoy morning coffee or unwind in the evening. Inside, the spacious living and dining areas are flooded with light from large windows, creating a warm and welcoming atmosphere for gatherings. The kitchen offers ample counter and cupboard space with all appliances included, and connects to a practical mudroom with storage that leads out to a private back deck. Upstairs, you’ll find three comfortable bedrooms and a 4-piece bath with a skylight. The primary bedroom stands out with its own sunny porch retreat, perfect for reading or relaxing. A bright third-floor loft with a window offers a perfect space for a home office, creative studio, or cozy guest nook. The finished basement adds a large rec room, 3-piece bath, and additional storage within the utility/laundry room. Outside, the fully fenced yard features a patio space for entertaining and direct access to the double detached garage. This home is full of character, functionality, and is ideally located in one of Regina’s most loved neighbourhoods. (id:41462)
3 Bedroom
2 Bathroom
1,386 ft2
Exp Realty
701 4th Avenue
Raymore, Saskatchewan
Affordable small town living with all the big-ticket items done for you. Sitting on a triple lot with south west views this lovely 900 square foot home offers many updates. Pride of ownership shines through! Beautiful updated kitchen with custom espresso maple cabinetry. Contrasting laminate countertops with deep dual stainless-steel sink. Handy pull-out towel bars, tip-out trays and lazy Susan. 4 stainless steel appliances will remain. Good-sized eating area with a half wall separation to the living room. Main hall has two bedrooms and a full updated bathroom. Deep soaker tub, ceramic tile surround, espresso maple vanity and white sink. Lower level has tall ceilings with lots of room to develop a family room and bedroom. 2-piece bathroom with room to install a shower. Spacious laundry room. Notice all the updated electrical, plumbing and heating! Huge yard has so many possibilities. Raymore is located approximately 1 hour north of Regina on a well-maintained highway with most amenities in town. Some amenities include: K-12 schools, gas stations, grocery store, hotel, hair salon, pet grooming, pharmacy, lumber/hardware store, liquor store, library, community water park/pool with new mini golf and restaurants. Jansen potash mine is only 20 minutes away. (id:41462)
2 Bedroom
2 Bathroom
900 ft2
Realty Executives Diversified Realty
551 Pepper View
Saskatoon, Saskatchewan
Welcome to the "Heatley" model by North Ridge Development Corporation located in Brighton. This 1968 square foot 2-Storey home with a main floor consisting of a large kitchen with walk thru pantry and island, a good sized dining and living area, mudroom and 2-pce bath. This floorplan also has a second floor with 3 bedrooms, a bonus room, a 4-piece main bathroom, 5-piece ensuite and laundry. Some unique features, providing a fresh and modern look, include high quality shelving in all closets, quartz countertops, vinyl plank flooring, and an upgraded trim package. This home includes a heat recovery ventilation system and high efficient furnace. As well, a double attached garage, front driveway, front landscaping, and 6' white vinyl fence. Saskatchewan New Home Warranty. GST/PST included in purchase price with any rebates to builder. Saskatchewan Home Warranty Premium Coverage. *Home is now complete and ready for possession* Call to View! (id:41462)
3 Bedroom
3 Bathroom
1,968 ft2
North Ridge Realty Ltd.
2343 Quebec Street
Regina, Saskatchewan
Welcome to this charming 2 story in this up and coming neighbourhood just a close walk to college avenue beside Miller and Balfour. This home boasts beautiful original wood work all through out as well as original hardwood and is laid out very functional. The living room is a good size with a wood burning fireplace. kitchen has newer appliances and is bright and open to the spacious dinning room. The upstairs has a 4 piece bath and two bedrooms. The master has been converted from 2 bedrooms to make a massive bedroom that can be converted back into a third bedroom. The basement has a 3 piece bath and the rest is open for development. This home has so much character and is truly a gem call sales person for more information or your private tour. (id:41462)
2 Bedroom
2 Bathroom
1,198 ft2
Realty Hub Brokerage
513 Tamarack Place
White Swan Lake, Saskatchewan
Welcome to 513 Tamarack place at White Swan Lake! This move in ready ranch style 4 season cabin has everything for a quick trip to the lake or year round living. Less than 50 meters from the lake! Surrounded by an abundance of trees and established cabins. This home features all the wants, eat in kitchen, 4 bedrooms, full bathroom, large garage & a wood burning fireplace. Call this cabin home today!!! (id:41462)
4 Bedroom
1 Bathroom
1,440 ft2
Dwein Trask Realty Inc.
Paradis -Cunningham Quarter
Lintlaw, Saskatchewan
To say this property is unique is a total understatement. Here is a full quarter for a nature enthusiast with all the beauty nature has to offer. The parcel has been a work in progress over the years and has grown to include the main house, a detached two car garage, large tractor shed, 30x60 Quonset, with 2/3 thirds of this Quonset being fully insulated and heated and housing a saloon, woodworking, unheated shop for extra work space. The main house is made of log, with electric heat, wood fireplace ,two bedrooms, two bathrooms and over looks a man made pond with fountain. There is an additional 388 sq ft of cold storage that was originally a single attached garage with direct access to the house with potential to be developed into the main house. There are also 4 guest cabins, each unique rustic décor over looking a creek completely furnished with table and chairs, small fridge, and electric fireplaces. His and hers bathroom located conveniently beside the cabins. There are numerous other outbuildings, including a tower with the most spectacular views, trails throughout the quarter for quadding, horse back riding, snowshoeing etc. This piece of heaven features wild life including whitetail deer, moose, elk, wolves, coyotes, black bears, foxes, muskrats, otters, beavers, herons, cranes swans, as well as boreal forest fauna. Fishing is as close as minutes away with several other lakes in very close proximity. hunting is right outside you door. Yard Equipment is not included but negotiable. Everything will be staying with the property except taxidermy items. There is 70 acres of hay acres that would be perfect for a few cattle or horses. This needs to be viewed in person to get the complete picture so book your private showing now. (id:41462)
2 Bedroom
2 Bathroom
1,168 ft2
Boyes Group Realty Inc.
110 Marsh Street
Maple Creek, Saskatchewan
This home will surprise you; every surface has been improved right down to the shed and garage in the backyard. The shed has a mezzanine and the garage is a massive 24x26 garage. The large deck out front, on the west side, has ample sunshine and a lovely privacy railing. The open concept kitchen and living room occupy the entire width of the home for a huge entertainment space. Kitchen cabinets are plentiful so tons of storage. 2 bedrooms on this floor and 2 bathrooms with main floor laundry as well. New windows and floors were installed on this floor just this year. Going downstairs there is a landing with a side door that can be used as a separate entrance to the basement (with town approval) you could have a roommate for a little mortgage helper. The basement houses 2 bedrooms and 1 more bathroom. The fenced yard allows so much added space for kids and dogs or just a backyard BBQ and underground sprinklers keep the lawns looking fresh. Furnace and air conditioner are dated 2010, natural gas line and updated electrical service were completed in 2018; this home offers 200 Amp service - hot tub anyone? Book a tour today - you don't want to miss out on this one. (id:41462)
4 Bedroom
3 Bathroom
1,216 ft2
Blythman Agencies Ltd.
298 Stromberg Court
Saskatoon, Saskatchewan
Discover modern living at 298 Stromberg Court in Saskatoon’s vibrant Kensington community. This brand-new bilevel offers a unique twist on the typical layout. It boasts three large bedrooms, including a 5-pc ensuite, all of the main level. You will also enjoy a grand foyer with extended accent windows for maximum natural light for a stunning first impression from guests and added mental health benefits. Enter into a massive living room leading through to the open concept kitchen and dining space, not before the full sized Spice Kitchen with exterior venting. The kitchen is the true chef's domain with an oversized pantry and island. The full basement had a separate side entry for future suite potential. The basement can accommodate a legal two bedroom basement suite as well as a bedroom and bathroom for the upper level suite. The garage is scaled larger to reflect the homes high square footage, as is the lot for a massive backyard to entertain during the summer months. Built for comfort and efficiency, it features triple-pane windows, high-grade insulation, a built-in radon pipe, and a 95% high-efficiency furnace with HRV system. Complete with a sleek modern exterior, this home will be move-in ready in a family-friendly neighbourhood close to parks, schools, and amenities. Early 2026 completion with a New Home Warranty. Developed with pride in quality and service by Abi Homes, a boutique luxury builder with over 15 years experience. (id:41462)
3 Bedroom
2 Bathroom
1,779 ft2
Royal LePage Varsity
Sander Acreage
Paddockwood Rm No. 520, Saskatchewan
Here's a nice 30 acre (approx.) acreage located 1.5 miles North of Meath Park. There is a well cared for house, two car detached garage, shop and barn. The huge yard is adorned with many plants and flowers. Inside the 4 bedroom, 3 bath house you will find a meticulously cared for home with tons of storage and a very large master bedroom with a 4 pce. ensuite. Freshly painted with newer flooring, the house boasts a new HE propane furnace, main floor laundry and a formal dining area. The walk-in pantry is huge. Comes with all appliances including a freezer. There is a very good well. There is a nice creek running along the East end of the property. The long driveway makes for a very quiet and seemingly remote yardsite. This fantastic acreage is situated only about 30 minutes to Prince Albert and 25 minutes to Candle Lake. Meath Park has a K-12 school, Post Office, Conexus Credit Union, bar and small grocery store. Perfectly set up for raising a few animals and a great place to call home. Have a look! (id:41462)
4 Bedroom
3 Bathroom
1,856 ft2
Terry Hoda Realty
3827 Britannia Place E
Regina, Saskatchewan
Spacious WOODLAND GROVE location. Our five bedroom, four bathroom home is on quiet bay close to schools and shopping Tenant Occupied Showings Only Saturdays Sundays 9:00AM - 3:30 PM for next two weeks Call Listing Agent for Confirmation Lease in Place till MARCH 31,2026. Owner will Transfer Lease to Purchaser. (id:41462)
5 Bedroom
4 Bathroom
1,869 ft2
Homelife Crawford Realty
504 10th Street
Weyburn, Saskatchewan
Opportunity! Upon entry is a large living room with a fireplace. Going down the hall is a 4pc bath and 3 bedrooms. There is a kitchen area that steps down to another living room space. Downstairs is a den, rec room, laundry and 3pc bath. 1 car detached garage that also has room for extra storage. The backyard is fully fenced and is of good size with a garden area and fireplace wood storage rack. Mature trees line the property. (id:41462)
3 Bedroom
2 Bathroom
1,696 ft2
Sutton Group - Results Realty




