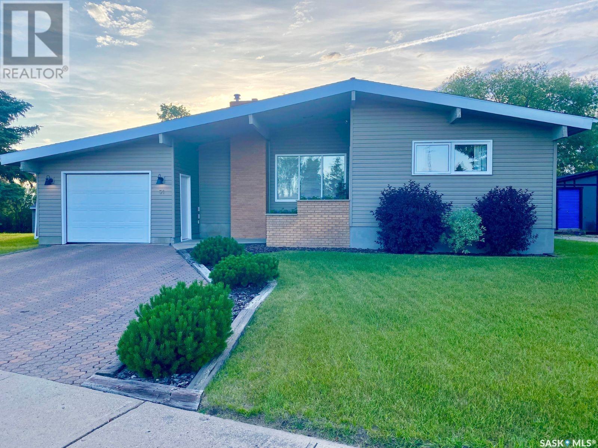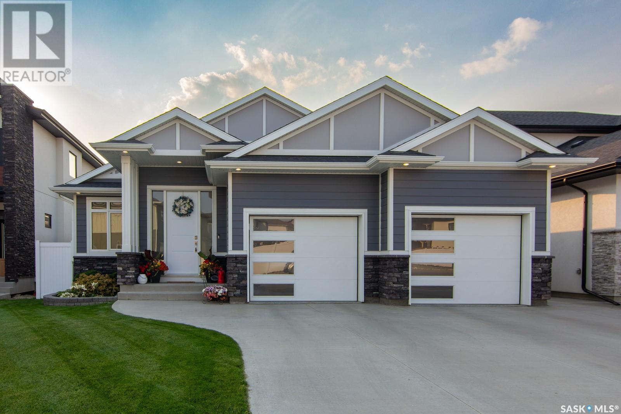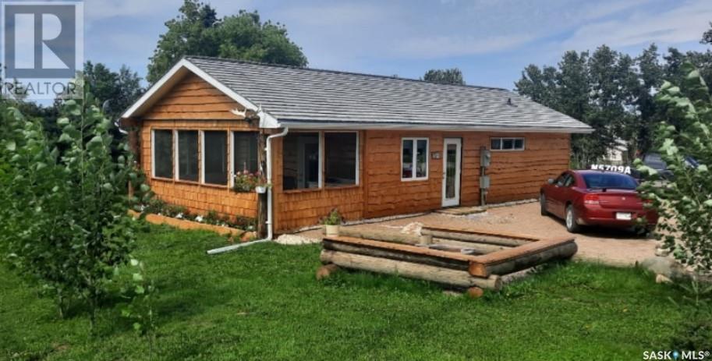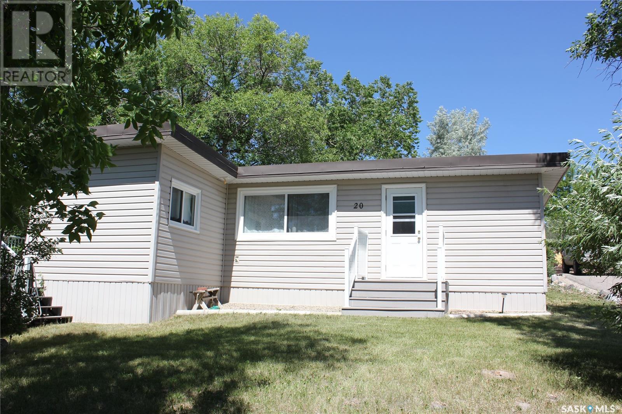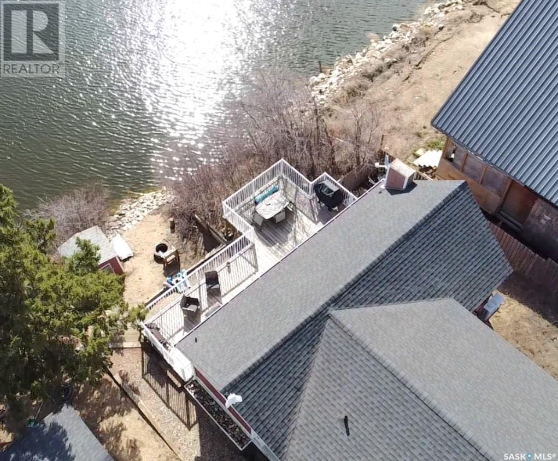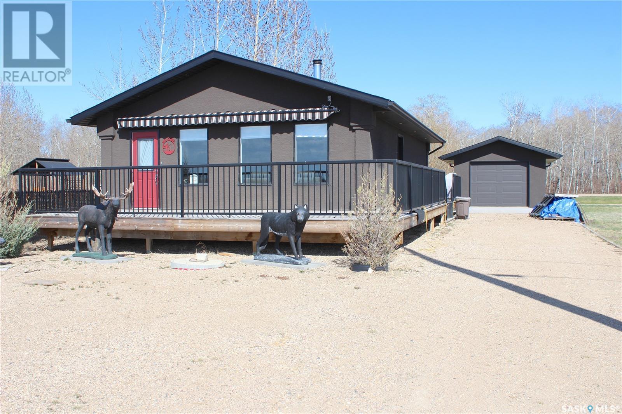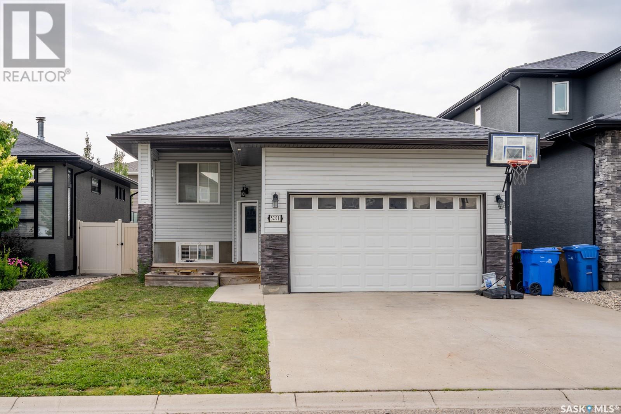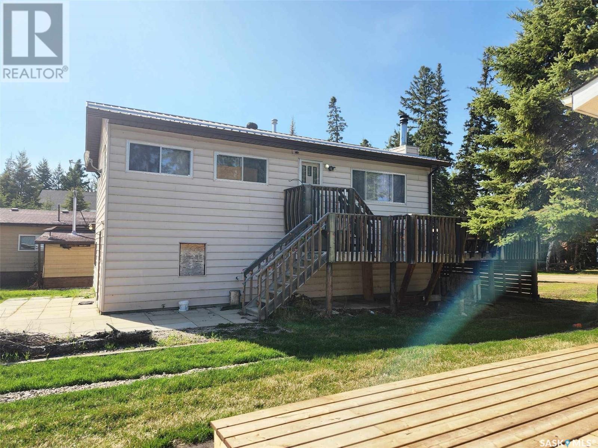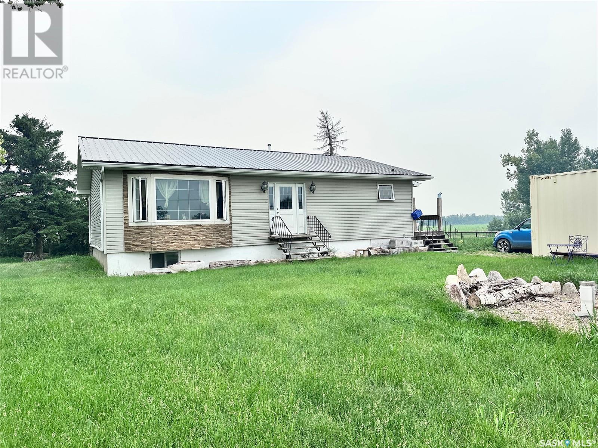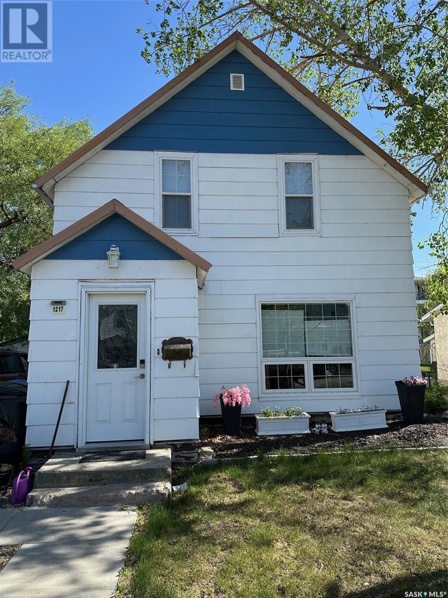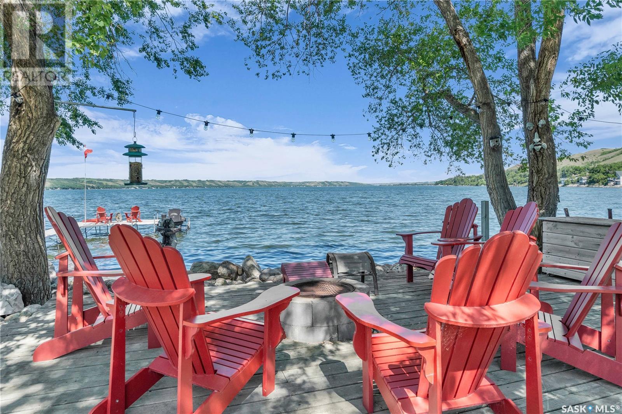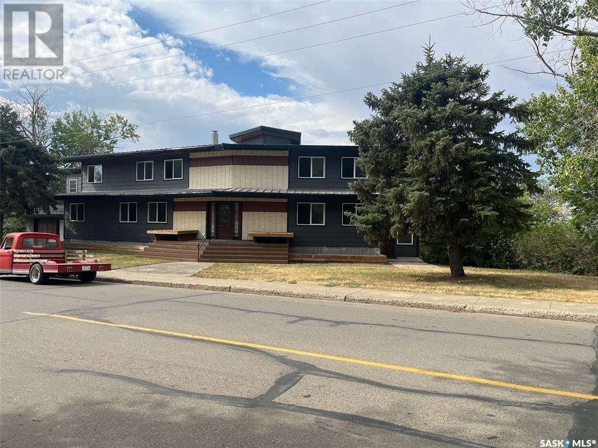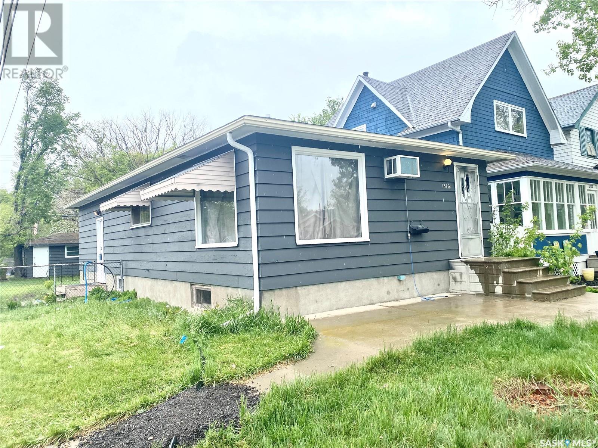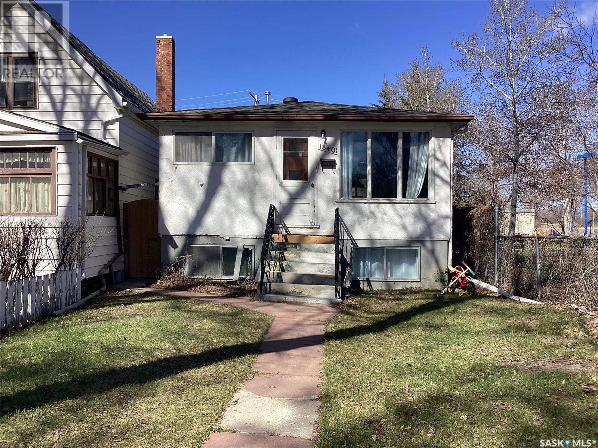Property Type
91 Moir Drive
Oxbow, Saskatchewan
Tucked away on a quiet cul-de-sac in the heart of Oxbow, this beautifully updated home offers an unbeatable blend of peace, privacy, and breathtaking views. Backing directly onto the valley, you'll enjoy panoramic scenery, daily wildlife visits, and a backyard that feels like your own private retreat. Inside, this home impresses with a thoughtful layout and stylish renovations. Vaulted ceilings with rustic beams and a cozy wood-burning fireplace create a warm, welcoming ambiance in the main living area. The kitchen has been tastefully modernized with sleek white cabinetry, Corian countertops, and contemporary flooring that flows seamlessly into the dining and living spaces—perfect for everyday living or entertaining. With three bedrooms on the main floor and a fourth downstairs, there’s plenty of room for family or guests. The basement also features a comfortable family room with new carpeting, a dedicated office space, a finished laundry room with ample storage, and extra areas ideal for crafting, fitness, or hobbies. Two bathrooms—one on each level—offer everyday convenience. Well cared for and move-in ready, the home includes many valuable updates: PVC windows, new furnace and A/C (2023), water softener (2022), central vac with basement and garage hookups, and fibre optic internet. For larger gatherings, a second fridge and stove in the basement add flexibility and can be negotiated into the sale. Step outside to enjoy the peaceful deck with a natural gas BBQ hookup, charming patio brick driveway, and attractive exterior finish with vinyl siding and brick accents. The single attached garage provides convenient parking and built-in storage, while the backyard shed adds even more space—ideal for a workshop or additional storage needs. If you're searching for a home that offers comfort, beauty, and a peaceful setting, this is the one. Come experience the serenity and charm of this valley-view gem—schedule your private showing today. (id:41462)
4 Bedroom
2 Bathroom
1,220 ft2
Exp Realty
215 4th Avenue W
Kindersley, Saskatchewan
Welcome to this beautifully updated 990 sq ft bungalow, nestled on a generous 6,250 sq ft lot in a quiet, family-friendly neighborhood. Perfect for first-time buyers, downsizers, or investors, this move-in-ready home offers a rare combination of modern updates and classic charm. Step inside to discover stylish new flooring and fresh trim work that add a crisp, contemporary feel throughout the home. The thoughtful renovations enhance both comfort and functionality, making every room feel warm and inviting. Outside, the expansive yard provides endless possibilities—garden, build a garage, expand the home, or simply enjoy your own private outdoor space. Located on a peaceful street with minimal traffic, you’ll love the tranquillity while still being close to schools, parks, shopping, and transit. Don’t miss your chance to own this updated gem with room to grow! (id:41462)
3 Bedroom
1 Bathroom
990 ft2
Boyes Group Realty Inc.
119 Dewdney Street
Indian Head, Saskatchewan
Welcome to 119 Dewdney Street in the progressive town of Indian Head located only 70 km to Regina on the Trans-Canada Highway. This 1380 sq ft 3 level split home is waiting for a new family. As you enter you are greeted with an open concept kitchen, dining room and living room. The kitchen is spacious and bright with ample cabinets and large pantry behind the sliding door. The 17 x 17 dining room is great for family gatherings and flows directly to a new 12x20 deck for all your entertaining and grilling needs. The living room is cozy with a wood burning fireplace. On the upper level you will find 3 spacious bedrooms and a 4-piece bathroom. The lower level has a 15 x22 family room with large basement windows to keep it nice and bright. There is a new murphy bed wall unit included for your extra guests. The basement is complete with a den/ workout area, laundry and a 3-piece bathroom. The finished garage is 16 x 28 giving lots of space for your vehicle and shop area. The seller will be removing all cabinets, work bench, lockers and tools. The back yard is fenced and has a nice size grass area and large firepit for late evening gatherings. The house has had many updates including windows, shingles, furnace, water softener, chimney replacement and extension and 2 new outdoor sheds. This is a great family home come check it out. (id:41462)
3 Bedroom
2 Bathroom
1,382 ft2
Stone Ridge Realty Inc.
423 Sharma Crescent
Saskatoon, Saskatchewan
Stunning walkout bungalow backing green space in Aspen Ridge! Custom Built by reputable builder KW Homes, this home has everything you need and more for comfortable, stylish living. Main floor features 1670sqft w/primary bedroom & a bedroom/ office. The living room is bright and cozy, with large windows and beautiful vaulted ceilings. The open layout flows right into the kitchen, complete with a large island, tons of storage, and a walkthrough pantry – perfect for hauling groceries directly from the garage. The dining area has vaulted ceilings & is surrounded by windows that look out onto the greenspace. The walkout basement is fully finished with loads of natural light. It comes complete with a family room, 3 additional bedrooms (one with a spacious walk-in closet), 2 bathrooms, and a beautiful wet bar - all with direct access to your backyard. The double attached garage is completely finished. Every inch of this home has been carefully crafted with comfort and function in mind. Must be seen in person to appreciate everything it offers. Call to book your showing today! *Photos taken from previous build with same Floorplan- finishings, colours and fixtures will vary* (id:41462)
5 Bedroom
4 Bathroom
1,670 ft2
Boyes Group Realty Inc.
Realty Executives Saskatoon
112 3rd Avenue S
Big River, Saskatchewan
This newly build home sits on a very large oversized well landscaped and treed lot in the town of Big River. This home is close to all ammenities yet very private. The home offers one very large bedroom with a large walk in closet and a patio door leading to a nice deck to sit on. The bathroom is spacious with a nice barn door feature. The living room and kitchen are wide open with bright white cupboards, and nice stainless steel appliances. There is also a very large sun room which is great to sit in and enjoy the beautiful views or if you need a second bedroom it would be an easy conversion to change this room into another bedroom. The home has 200 amp power for rv hook up on the home for your guests that would like to come for a visit and have there own space. This home is well built and wheel chair accessible with wide doors and everything on one level. call today to come have a look (id:41462)
1 Bedroom
1 Bathroom
720 ft2
RE/MAX P.a. Realty
1461 106th Street
North Battleford, Saskatchewan
This property offers the opportunity to purchase an affordable investment property that is centrally located. Live in one unit while having rent to help supplement your mortgage. There is a three bedroom unit on the main floor with updated flooring and an open layout. Access off the side provides separate entry to with a one bedroom basement unit downstairs. You'll find shared laundry in the basement area. There is an updated furnace and water heater. The backyard is fenced and includes a storage shed. Quick possession is available. Call for your showing today (id:41462)
4 Bedroom
1 Bathroom
956 ft2
Boyes Group Realty Inc.
516 5th Avenue W
Meadow Lake, Saskatchewan
This centrally located home is located close to schools and offers a terrific rental opportunity with a 2 bedroom basement suite with separate entrance, laundry and heating (separate furnaces for each level). Main floor is open concept and has great storage. Two great sized bedrooms, primary bedroom has a 3 pc ensuite. South deck off dining area and wraps around to the primary bedroom. Attached garage offers great storage. Basement suite is a good size with large bedrooms. For more information on this property don’t hesitate to call. (id:41462)
4 Bedroom
3 Bathroom
1,150 ft2
Century 21 Prairie Elite
20 Lakeshore Drive
Kannata Valley, Saskatchewan
Great three season cottage situated in Kannata Valley. Good street appeal with maintenance free vinyl siding and metal roof. Enjoy sitting on the deck with this private treed yard. Spacious living room, kitchen has painted cabinets with range top and fridge included. One bedroom plus three piece bathroom. Kannata Valley water plus septic tank. Nice yard. (id:41462)
1 Bedroom
1 Bathroom
440 ft2
RE/MAX Crown Real Estate
4901 Leader Street
Macklin, Saskatchewan
Welcome to this 632 sq ft. 3 bd, 1 bath, bungalow with a detached garage located on a 50ft x 148ft corner lot. This affordable home has 2 bedrooms, a 4 pc bath, dining area, and living room on main. Basement includes an additional 3rd bedroom, utility room and storage area. Items included are fridge, stove, washer, dryer. Buyer to verify all measurements. Call to view. (id:41462)
3 Bedroom
1 Bathroom
632 ft2
Century 21 Prairie Elite
29 Lake Shore Drive, Macklin Lake Regional Park
Macklin, Saskatchewan
Live the Lake Life Year-Round! Start making memories at the lake today! This four-season waterfront retreat offers 1,092 sq. ft. of cozy living space with 2 bedrooms and 1 bathroom, making it the perfect spot for weekend getaways or year-round relaxation. Enjoy entertaining on your deck or unwind by a campfire on a sandy area within your private shoreline, soaking in the breathtaking waterfront views. This home comes with recent updates, including new butcher block countertops, a newly installed kitchen sink and faucet, a replaced well shed pump, insulated AC piping, and shingles replaced in 2017. You’ll also have the convenience of a 20-ft well, private septic system, and wall AC unit, ensuring comfort in every season. Fully furnished and move-in ready, this property includes a built-in dishwasher, fridge, stove, washer, dryer, dining set, living room sofa, and bedroom set—just bring your bags and settle in! Located in West Central Saskatchewan, this is your chance to own your dream lakefront getaway. Reach out for more details or to schedule a showing! (id:41462)
2 Bedroom
1 Bathroom
1,092 ft2
Century 21 Prairie Elite
825 Park Drive
Good Lake Rm No. 274, Saskatchewan
Dreaming of lake life? Make your dream come true with this 2015 built home for year round lake life at Burgis Beach (Good Spirit Lake). It offers a wrap-around deck with aluminum rails and wind screen, screened in gazebo area with steps down to a large concrete patio area with a cozy firepit. You can enjoy the morning sun with your cup of java and then move to the other side of the home to enjoy the evening sunsets - an additional electric awning has been added to provide shade. The home offers large windows for plenty of natural sunlight and the living room features a stacked stone wood burning fireplace for ambience and heat in winter (only birch has been burned and seller will leave a supply for new owner). For the cooler nights you have additional baseboard heat with controls in each room. The home sits on screw piles and a crawl space with concrete to keep out any critters - this 3.5' crawl space is insulated and heated and allows for ample additional storage. The kitchen has soft close cabinetry and includes stainless steel appliances. Also included is an air exchanger and the home is connected to Canora water line. Spend your summers enjoying the lake life instead of doing yard work as this yard is nicely xeriscaped for minimal maintenance. There is an insulated 14x18 garage, an additional shed/storage building and RV parking with a plug in. Don't forget to check out the virtual tour for an outside tour of the yard (id:41462)
2 Bedroom
2 Bathroom
864 ft2
Century 21 Able Realty
1044 7th Avenue Nw
Moose Jaw, Saskatchewan
1044 7th Avenue N.W offers a rare opportunity for redevelopment in a prime location close to schools, parks, local amenities and only 1.5 blocks from Sask Polytechnic. The existing home requires extensive work, making it ideal for builders, developers, or visionary buyers looking to start fresh. The true value lies in the land and its development potential. Whether you are looking to build your custom dream home or construct a multi-family project, this property provides a strong canvas in a sought-after area. Surrounded by mature trees and situated in a well-establish, family friendly neighborhood, this property is a rare find in todays market. Don't miss your chance to invest in Location, Location, Location! (id:41462)
2 Bedroom
1 Bathroom
720 ft2
Royal LePage Next Level
5201 Aviator Crescent
Regina, Saskatchewan
Welcome to 5201 Aviator Crescent, a spacious and fully finished bi-level home in desirable Harbour Landing, offering 5 bedrooms, 3 full bathrooms, and 2 kitchens—ideal for large families or multi-generational living. Built in 2013, this 1,375 sq ft home features a bright and open main floor with laminate flooring, a modern kitchen with all appliances included, and a large dining area perfect for entertaining. Main floor has 3 bedrooms including master bedroom with ensuite, two secondary bedrooms and a common full washroom. The fully developed basement boasts additional living space, 2 bedrooms, full washroom, a second kitchen, and a separate entrance. Enjoy the outdoors with a deck, fenced yard, garden area, and attached 2-car garage with a double concrete driveway. Situated on a 4,615 sq ft lot close to parks, schools, and shopping, this home is a fantastic blend of space, function, and convenience. Needs TLC. (id:41462)
5 Bedroom
3 Bathroom
1,375 ft2
Exp Realty
267 Lakeshore Drive
Lakeland Rm No. 521, Saskatchewan
Welcome to R & R at 267 Lakeshore Drive South. The Sunset Bay Marina and public beach are 200 feet away. There is a boat launch at the Marina for a small cost, but there is no boat trailer or truck parking once the boat is launched. The cabin is less than a minute by truck to launch a boat. Then drive around the block, park in front of the entire property (truck and trailer), and walk to the marina (2 min walk) to join the family for a day on the water. ATVs are allowed and require a license from the RM. There are over 1200 miles of ATV and groomed snowmobile trails to enjoy. The full grocery, liquor, ice cream stand, pharmacy, and dispensary at Lake Country Coop at Ambrose is only a short ride down the road. Murray Point next to that is the Sunnyside Bar & Grill - Emma Lake Golf Course, Lake Country Coop at Ambrose. Sunset Bay Marina and restaurant. (id:41462)
2 Bedroom
2 Bathroom
867 ft2
Royal LePage Varsity
Hussey Acreage
Marriott Rm No. 317, Saskatchewan
Welcome to this unique and versatile 8.7-acre property nestled close to Zealandia! Offering the rare opportunity to own two separate homes on one title—perfect for extended family living, rental income, or a guest house setup. The main residence home offers three bedrooms on the main level, two additional bedrooms in the basement, and three bathrooms in total. The interior features a large open-concept layout with modern laminate flooring and a fully finished basement that includes a second living room, workshop, utility space, and bathroom. The second home provides additional living flexibility with two bedrooms, a full kitchen, a bathroom, and a comfortable living area—perfect for multi-generational living or guests. The covered deck provides tons of usable outdoor space to enjoy the yard views. Both homes are serviced by a well water system and septic tanks. They are both heated with natural gas furnaces, with natural gas also connected to one shop!!! The property includes two Quonsets, one with concrete floors, offering plenty of opportunity for on-site business operations. There is also a separate on-site sawmill that is ready to start generating income. The property has plenty of room to expand and currently features a large garden area, a fire pit with artisan spigot, and a mix of open and bush-covered land with some natural sloughs. The flat topography lends itself well to hobby farming, recreation, or simply enjoying peaceful rural living. This home is located 29 kilometers from school services and is serviced by a school bus route, making it ideal for families. Appliances such as a fridge, stove, water softener, and sheds are included in the sale. This is a fantastic opportunity to enjoy the freedom of acreage living while still being close to town amenities. Call today! (id:41462)
7 Bedroom
4 Bathroom
1,200 ft2
Boyes Group Realty Inc.
1217 2nd Street
Estevan, Saskatchewan
Welcome to this beautifully maintained 3-bedroom character home, blending timeless charm with thoughtful modern updates. Nestled on a quiet, tree-lined street, this 1,284 sq ft residence offers a perfect balance of classic appeal and contemporary comfort. The spacious living and dining areas are ideal for both relaxing and entertaining, while the updated kitchen boasts modern appliances, stylish cabinetry, and plenty of counter space. Each of the three bedrooms offers generous space and comfort, with updated fixtures and fresh finishes throughout. The full bathroom has been tastefully renovated to match the home’s character while adding a touch of modern flair. Recent updates include new roof, upgraded electrical, energy-efficient windows, refreshed paint, updated plumbing,(complete to the street),microwave is a convection/air fryer, laundry tower is apx 2 yrs with Wi-Fi capability, making this home move-in ready and worry-free. Outside, enjoy a private backyard perfect for summer barbecues, gardening, or relaxing under the shade. The playset is included and will have the original accessories as well. Don’t miss the opportunity to make this lovingly cared-for character home your own! (id:41462)
3 Bedroom
2 Bathroom
1,284 ft2
Century 21 Border Real Estate Service
118 5th Avenue Se
Swift Current, Saskatchewan
Just a quick walk from Riverside Park with tennis courts, walking trails, a spray park, green space galore and O’Rudy’s Creek House, this 1.5 storey 2 bedroom, 1 bathroom 1146 sq/ft home also features a spacious, partially-fenced yard and a detached garage. Inside the front door, you will enter the living room with hardwood floors, a bright window, and a sightline through to the dining room. There is a good-sized bedroom off of here with a large closet and mirrored closet doors. Moving forward you will enter the dining room which is a comfortable central space for a full dining set. Left from here is the 2nd bedroom, and to the right is the sizeable 4-piece bathroom with ample storage cabinetry and loads of potential. The galley-style kitchen features black and stainless steel appliances including a dishwasher, a comfortable amount of cabinetry including a coffee bar area, there is laminate flooring and a bright window over the sink looking out to the side yard. Tucked beside the kitchen is the main floor laundry room with stairs which lead up to the bonus loft space. This area could be used as a kids bedroom and play area, storage space, a studio or relaxation space, or whatever you desire. The simple basement space hosts the furnace and newer water heater. Back on the main floor and also just off of the kitchen is a porch area with storage space which leads outside to the deck area with natural gas BBQ hookup. This home also features a low maintenance stucco exterior, central air, underground sprinklers and the shingles were replaced last year. The property could be well suited to a first-time buyer, a young family, or an investor! Call for more info or to book your own personal showing! (id:41462)
2 Bedroom
1 Bathroom
1,146 ft2
Exp Realty
430 Poplar Drive
Katepwa Beach, Saskatchewan
Welcome to 430 Poplar Drive, a stunning waterfront property located at desirable Katepwa Beach. This well-built, custom 4-bedroom, 2-bathroom home offers 2,300 sq ft of thoughtfully designed living space, vaulted ceilings and an open-concept kitchen and living with double-sided gas fireplace that also warms the cozy den. The spacious master suite includes access to a screened-in sunroom – perfect for enjoying the lake views. Designed with outdoor living in mind, this impressive home features two covered decks, an outdoor kitchen, and a beautiful patio with a built-in gas fire pit. With 60 feet of pristine waterfront and an equally impressive 1,752 sq ft attached garage/shop/boathouse, this property offers the ultimate in function and lifestyle. Ample parking, including room for an RV, makes this an entertainer’s dream and a rare opportunity at Katepwa Beach. (id:41462)
4 Bedroom
2 Bathroom
2,302 ft2
Hatfield Valley Agencies Inc.
205 314 11th Street E
Prince Albert, Saskatchewan
Sunny, south facing 2 bedroom-1 bathroom condo with stainless steel appliances and newer flooring. Fantastic revenue generating property in quiet building, near shopping and Polytechnic with in suite laundry and off street parking. Professional tenant in place has 12 month lease until July 31, 2026, paying $1400+power and internet/month. Call today to view! (id:41462)
2 Bedroom
1 Bathroom
884 ft2
Royal LePage Icon Realty
1130 Valley Street
Estevan, Saskatchewan
A rare find and one of a kind! 2 story, 4462 square foot on 2 levels plus 2139 sq ft walk out basement rooming house. This house is on a corner lot and backs on to the open valley. Exterior updates include new windows, door and siding with 3/4 inch insulated foam. 3 furnaces and 2 central air conditioners and 2 water heaters and wired in fire alarm system. The interior awaits your finishing touches. There are so many options to explore and ideas to make this a one of a kind home. Don't wait, call for your showing today! (id:41462)
8 Bedroom
4,462 ft2
Century 21 Border Real Estate Service
1376 Montague Street
Regina, Saskatchewan
This investment property located at 1376 Montague Street has a new roof and a single detached garage. Currently producing 1600.00 of rent from both levels. The downstairs suite containing a living area, kitchen, bathroom and bedroom just had a facelift. The upstairs is a 2 bedroom unit and the current tenants have been there for 4 years. There is a common area downstairs for laundry to be shared and makes for good storage. (id:41462)
3 Bedroom
2 Bathroom
924 ft2
Royal LePage Next Level
404 Broad Street
Cut Knife, Saskatchewan
Welcome to 404 Broad Street, Cut Knife, SK – where timeless elegance meets everyday comfort. Priced at $218,000, this 1,628 sq ft brick bungalow is full of charm and functionality, inside and out. From the moment you arrive, you’ll appreciate the impressive curb appeal, featuring a classic brick exterior, interlocking brick driveway, and mature landscaping that sets the tone for what’s inside. Step into a warm and spacious living room, complete with a gas fireplace and sunlit garden doors leading to your own backyard retreat. The oak kitchen offers generous cupboard and counter space, perfect for everyday living or entertaining. Conveniently located off the kitchen is the laundry area with access to the double attached garage and basement. The thoughtfully designed main floor features a spacious primary bedroom with a walk-in closet and luxurious ensuite complete with a jetted tub, two additional bedrooms (one currently used as a home office), and a second stylish 3-piece bathroom. Step outside onto the expansive covered deck, perfect for relaxing or hosting guests, and enjoy the private, mature yard with underground sprinklers, a garden area, storage shed, and room to roam. You'll also find sour cherry, plum, and apple tree's along with a fire pit area and RV parking with a 30 amp plug. The newly developed basement provides even more living space, featuring a large family and playroom, a modern 3-piece bathroom, utility and storage rooms, and an additional bedroom that could be easily divided into two. Recent updates include a Whirlpool fridge and convection oven with air fryer, new carpet in the living room, lino in the kitchen and dining area, and a partially fenced backyard added in the last two years. This home offers a wonderful combination of space, comfort, and thoughtful details – ideal for families, retirees, or anyone seeking a move-in-ready home in a welcoming community. Call today to experience all that this Cut Knife gem has to offer. (id:41462)
4 Bedroom
3 Bathroom
1,628 ft2
Century 21 Prairie Elite
Highway 15 Outlook Acreage
Outlook, Saskatchewan
Attention horse lovers, character home enthusiasts, and shop seekers! This remarkable property sits on 27 acres and offers the perfect blend of functionality and charm. You’ll find a 30x32 ft barn with 2x10 walls plus a 78x42 ft shop—with a 42x32 ft heated/insulated section and the remainder for cold storage. The custom Edwardian-era replica bungalow, built in 2013, features 2,259 sq ft of space with a loft, 3 bedrooms and 3 bathrooms, and potential for more with a few easy modifications. This home is beautifully designed as passive solar, has vaulted ceilings and custom woodwork. Many antique-style cupboards and armoires are built-in as permanent features. The grand dining room features a statement vaulted ceiling and a stunning custom staircase that leads to an open loft—perfect for a home office, craft space, or extra guest room. Just beneath, the cozy living room offers privacy doors for added tranquility and includes a Murphy bed for flexible use. The kitchen is a perfect blend of old-world character and modern convenience, with custom cabinetry, classic stove, built-in lighting, and a south-facing year-round sunroom just off to the side. The primary suite is expansive, complete with a walk-in closet and five-piece ensuite. The main floor bath/laundry features a clawfoot tub and plenty of unique shelving. Upstairs, you’ll find a second bedroom (armoire that stays), while the third bedroom in the basement includes its own walk-in closet and ensuite bath. The basement workshop is ideal for hobbyists or could easily convert into a spacious rec room. The yard site is lined with mature trees, a built-up road for easier winter access, a dugout, and a garden area. Located just 45 minutes from Saskatoon and 15 minutes from Outlook on a well-maintained highway. There are too many details to list— be sure to ask for the full feature breakdown or check the final photos for a complete look at what this property has to offer. Watch our video tour: https://shorturl.at/HVgEb (id:41462)
3 Bedroom
3 Bathroom
2,259 ft2
Realty Executives Outlook
1840 Quebec Street
Regina, Saskatchewan
Nice size home in the General Hospital neighbourhood next to Core Community Park off 11th ave. Home features 3 beds and 2 full baths, basement has a non-regulation suite that rents for $900/mo. fully fenced yard, garage is heated (electrical). Updates include new shingles on house and garage in ‘23, new hi efficent furnace in ‘23, new washer and dryer in ‘24 and total basement renovation in ‘23.Perfect house for downtown/hospital workers with a mortgage helper. Call agent to view. (id:41462)
3 Bedroom
2 Bathroom
820 ft2
Optimum Realty Inc.



