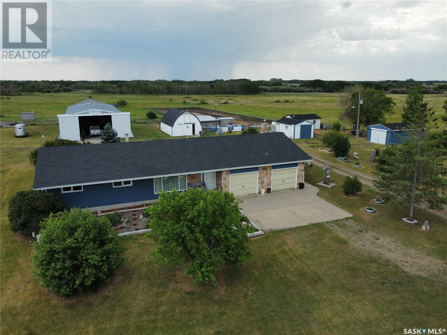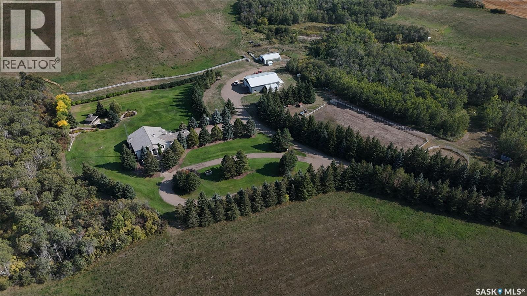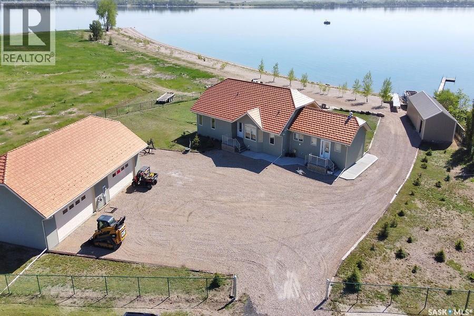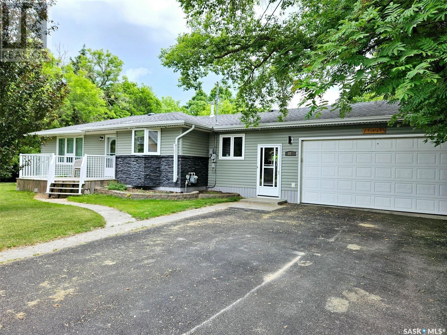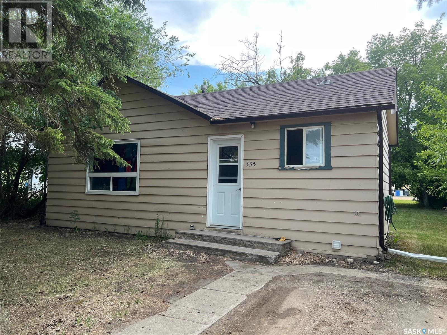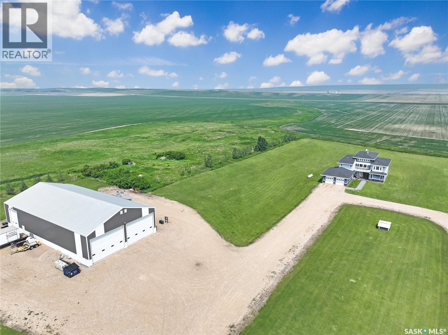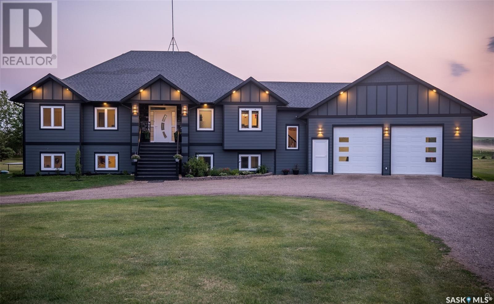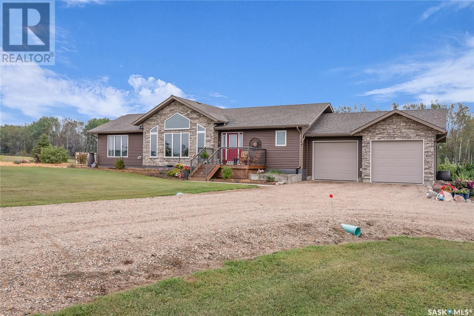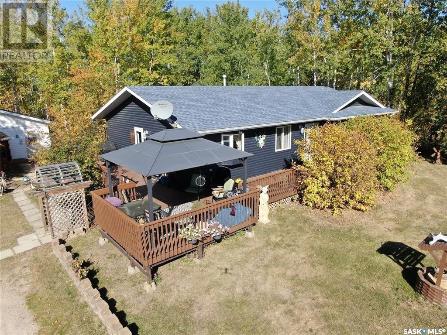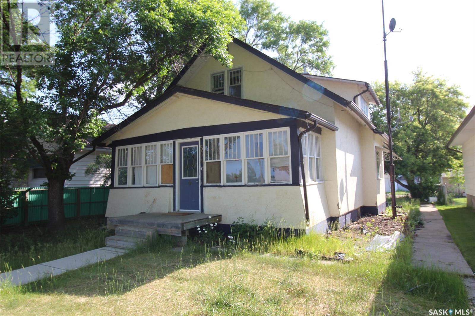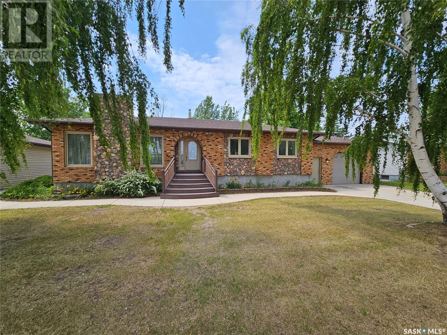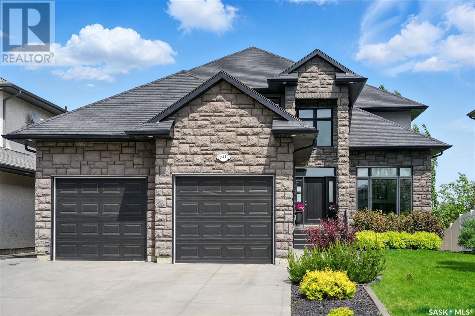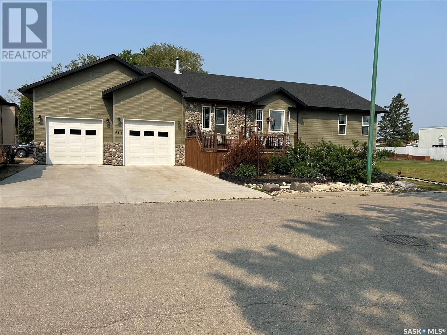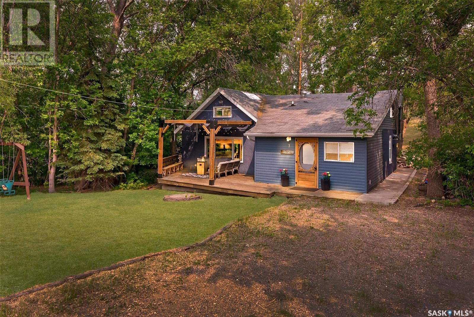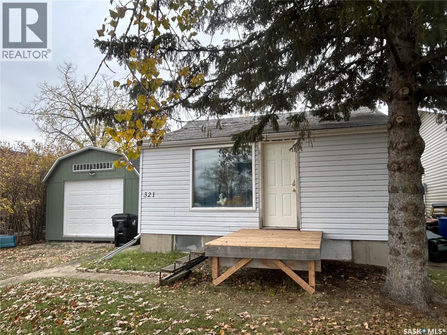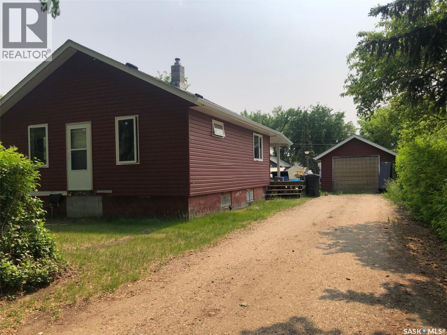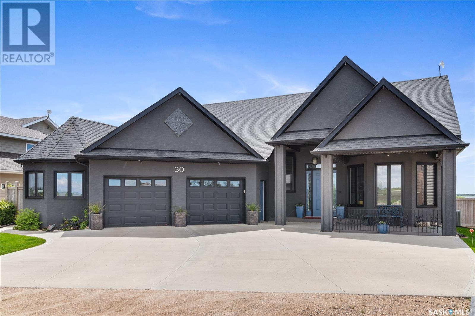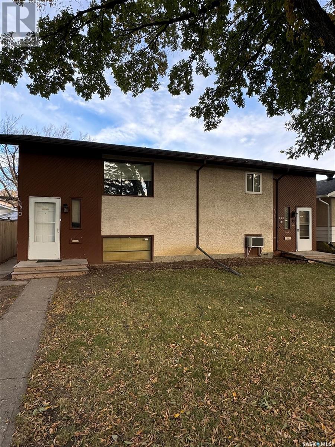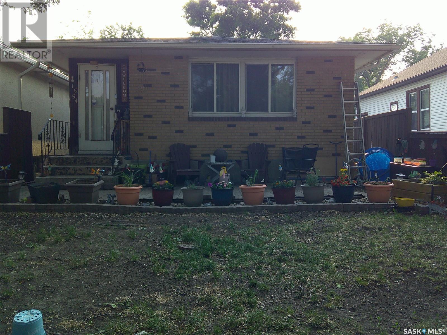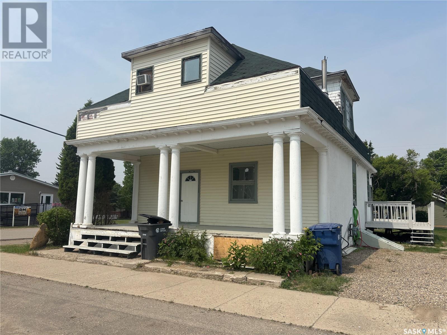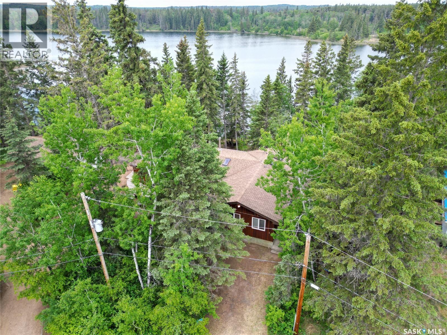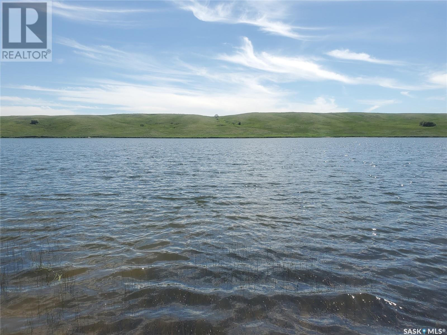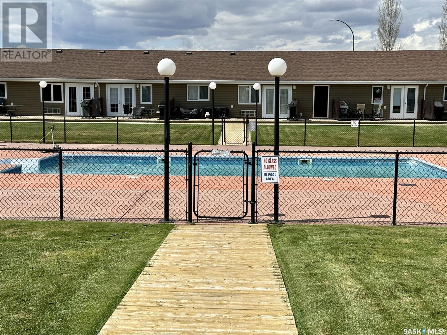Property Type
Labelle Acreage
Vanscoy Rm No. 345, Saskatchewan
Private 55.92-Acre Retreat minutes from Saskatoon, Fully on PAVEMENT! This exceptional 55.92-acre property offers the perfect balance of space, privacy, and convenience, located just minutes from Saskatoon with pavement right to your driveway. No gravel roads, just smooth access year round. Set well back from the road, the 1,617 sq ft bungalow is surrounded by open skies and mature trees, with pride of ownership evident throughout. Bright, spacious, and move-in ready, it’s a peaceful place to call home. Perfect for horse enthusiasts or hobby farmers, the property includes a 40' x 66' Quonset with concrete floor, 2 barn's ,2 sheds, Welding Shop ,Multiple animal shelters in the pastures. Tack Shop and a round pen for all your horse needs. The land is fenced and cross-fenced, featuring two water bowls, a large garden, and a beautifully treed section with a private walking trail. A rare opportunity to enjoy acreage living with room to roam offering peace, functionality, and quick access to all Saskatoon amenities. (id:41462)
3 Bedroom
3 Bathroom
1,617 ft2
Exp Realty
Atcheynum Acreage
Battle River Rm No. 438, Saskatchewan
Welcome to your own private equestrian retreat! This breathtaking 79-acre property, a stone’s throw from the Battlefords, offers the perfect blend of luxury, comfort, & functionality. Whether you’re a horse enthusiast or simply seeking tranquility in nature, this pristine acreage promises the ultimate lifestyle. When you arrive, you’re greeted by a grand courtyard entrance, setting a tone of elegance. The open floor plan boasts abundant natural light, between living areas, making this home perfect for entertaining. A stunning three-sided fireplace with sunken seating is the centerpiece of the living space, providing warmth & ambiance on chilly evenings. This spacious four-bedroom, three-and-a-half-bathroom home is designed with both beauty & convenience in mind. The wet bar is perfect for hosting friends & family, while large entertainment areas—in & out—offer plenty of room for gatherings. The lower level has a feature wall, including a 75-inch Samsung frame TV with non-reflective screen that displays wall art when not in use, surround sound speakers are located on the wall & outside on the deck. The walkout basement extends your living space into the serene outdoors, where a beautiful pond & gazebo await, creating a backdrop for relaxation & peaceful reflection. The property is also a dream for horse lovers, with an impressive barn, stables, riding arena—everything you need to keep your horses in top shape & enjoy the equestrian lifestyle to the fullest. The tranquil surroundings, including the lush fields & serene pond area, create an ideal setting for both you & your animals. This is more than just an acreage—it’s a lifestyle. Whether you’re riding, relaxing by the pond, or entertaining guests in your beautiful home, you’ll experience the ultimate in country living & all the amenities you need. A 48x 40 heated shop also includes living quarters for a hired hand or a guest space for family and friends. The entry to the property has a large, controlled iron gate. (id:41462)
3 Bedroom
4 Bathroom
2,118 ft2
RE/MAX Of The Battlefords
Century 21 Prairie Elite
400 Lakeshore Drive
Wee Too Beach, Saskatchewan
Escape to this beautiful, one-of-a-kind Last Mountain Lake property!!! This stunning acreage is just over 10 acres with about 2,100ft of approx 60 ft wide sand beach. The 2,272 sq/ft custom-built bungalow has been built to last from its five-foot-wide footings to the triple-pane low-E windows and is topped off with the aluminum/Copper roofing. A new furnace was installed in September 2022. Home has been designed to fit the owner's lifestyle with the home office and craft room, but the rooms could easily be redesigned to serve any number of uses. There is a huge deck overlooking the lake. The boat house has a concrete floor and 200ft of built-in track to take the 30ft Harris pontoon boat out of the building and into the lake with a push of a button to safely rest it alongside 80ft of the aluminum dock. There is also a four-car heated garage/shop to house all the toys. Including a 2011 30 ft Pontoon boat, Polaris Ranger side by side, Husqvarna riding mower, 2008 Caterpillar with attachments, which are all included in the sale price as a package deal. This property was built with quality material and workmanship on the most beautiful 10-acre location that you can imagine. Come see it for yourself. Note for buyer/developers, there is the ability to subdivide a good portion of the land to create “lots for sale “(as per the seller). Don’t wait, book your private viewing today! (id:41462)
2 Bedroom
3 Bathroom
2,272 ft2
Global Direct Realty Inc.
404 Manor Street
Arcola, Saskatchewan
For Sale: 404 Manor Street, Arcola, SK, Charming & Move-In Ready Home in Historic Arcola! Here’s a gem in the heart of Arcola — a well-maintained 2-bedroom (potential for 3rd) , 2-bath home nestled on a spacious 100' x 147' double lot. Whether you're looking for a great starter home or a quiet retirement retreat, this property has it all! MAIN FLOOR FEATURES: • 2 spacious bedrooms and a full 4-piece bathroom • Bright, sun-filled living room with access to the front deck • Super functional kitchen with bay window, quartz counter, tile backsplash, pantry, and appliances including ceramic-top stove, built-in dishwasher, and microwave hood fan • Main floor laundry Basement Highlights: • Fully finished with large rec room • Den/office potential to convert to bedroom • Cold room, ample storage, and utility room NOTABLE EXTRAS: • Attached garage with breezeway access • Insulated workshop – perfect for hobbies or extra storage • Gorgeous curb appeal with mature yard RECENT UPGRADES: • Windows (2000 - 2014) • Exterior 2015 • Asphalt shingles (approx. 2019) • Gas furnace (2005) • Gas hot water tank (2022) • Kitchen refinished, quartz CT, Tile backsplash (2023) • Asphalt Drive 2024 This is a must-see property in a wonderful small-town setting! Contact REALTOR® s today to schedule your private tour of 404 Manor Street, Arcola. (id:41462)
2 Bedroom
2 Bathroom
1,128 ft2
Performance Realty
335 1st Avenue E
Porcupine Plain, Saskatchewan
Affordable, private, cozy 2 bedroom, 1 bath starter home on large lot. Quiet residential area. Plenty of room in the back to add onto the home! Shingles replaced in 2012, windows 2015, water heater replaced 2019 and exterior door in 2020. Upgrades include laminate flooring and bathroom upgraded 2022. Great opportunity for the right person! (id:41462)
2 Bedroom
1 Bathroom
562 ft2
Royal LePage Hodgins Realty
Hwy 13 Quarter
Brock Rm No. 64, Saskatchewan
WILLING TO SUBDIVIDE HOUSE-55x100 SHOP 10 acres for 1.6 or full package as listed: 150 acres of cultivated acres, and a 10 acre well manicured yard site with an array of high end essentials every homeowners would desire. Starting with this setups Well water source(kisbey aquifer) which is so plentiful that the Bulk water station is across the road.From a hydroseeded 10 acre plot, underground sprinklers to the trees this acreage is set up for long term-easy maintenance.The shop is no ordinary build and boasts infloor heat(own tank), mezzanne, rough in for shower (half bath) & full service RV parking (for the easiest built-in inlaw suites or an easy location for your contractors/crew members).The house is a custom build, high on natural light and was designed with function and family well thought out.A oversized double 25x35 garage with infloor heat gives a space for tinkering and storage, with mess in mind the garage leads to an oversized mudroom with built in closet space and lockers and boasts a pocket door that leads to the main house keeping your boots & gear mess contained (and a well allocated 2 pc bath just off the mudroom).The mainfloor has clear defined spaces for dining, kitchen, play & entertaining/lounging.An XL kitchen with floor to ceiling cupboards, built in appliances including a side x side Fridge/Freezer combo, granite countertops & a 6 ft island all pair well with the closely tucked dining area with south sash views.A large main floor office could be converted into extra bedroom space on top of the 2 mainfloor bedrooms and their own full 4 pc bath.The living room steals the show in this set up, with a stone stacked Fireplace that runs to the second floor. A large room with its own deck access gives cigar room vibes(pocket doors) or play room and leads to custom stone firepit zone. Upstairs boasts 2 baths(1 with laundry)2 bedrooms.A master with walkin & 5 pc ensuite, private deck & a theatre room with wet bar & deck. Book today to get tour info pkg (id:41462)
4 Bedroom
4 Bathroom
2,418 ft2
Exp Realty
Tower Road Acreage
Prince Albert Rm No. 461, Saskatchewan
Discover your own piece of paradise! Situated a few minutes south of Prince Albert, this 149 acre property provides pristine views of gently rolling hills and a complete lifestyle change. The primary residence is a gorgeous custom built 2,090 square foot fully developed raised bungalow that includes incredible finishes throughout, butler pantry, massive formal dining room, 6 bedrooms, 4 bathrooms and a huge 32 x 40 heated attached garage. The guest house supplies an additional 6 bedrooms, carport, enclosed 3 seasons sunroom and would be great for revenue or extra space for the family. Throughout the balance of the property you will find another 32 x 40 heated detached shop that has a 2nd floor mezzanine, a steel quonset with electricity, climate controlled green house, sauna w/ cold plunge, small barn with a pen/chicken coop plus a beautiful park like yard. Additionally, both homes are equipped with natural gas, city water, well water for irrigation and alternative heat. This truly is a once in a lifetime opportunity. (id:41462)
6 Bedroom
4 Bathroom
2,090 ft2
RE/MAX P.a. Realty
115 South Shore Drive
Paddockwood Rm No. 520, Saskatchewan
Magnificent Property in a fabulous location! This property is finished with impressive detail that captures the views and delivers cozy, comfortable, private out door space. This 1646 sq ft bungalow enjoys an open airy bright main floor living area with beautiful views. It's vaulted ceilings, upgraded trim, 3 bedroom, 2 bath layout is a perfect home for retirees or young families looking to enjoy indoor and outdoor spaces. 115 South Shore Estates is 1.45 acres of completed yard and site. It is a Well treed, fully landscaped, meticulously trimmed, backing a robust forest. The property enjoys a heated double attached garage and a Heated 26'x28' detached shop. Included features are a private Well with back up reservoir, large septic tank, insulated and accessible crawl space, front and rear decks, patio with firepit and fenced garden area. Of course it has beautiful kitchen with quartz counters, fashionable vinyl plank flooring, maintenance free exterior, RV parking, and most importantly it needs nothing. Move in and enjoy someone else's hard work, attention to detail, and expense. Located off highway 263 the scenic route to the Prince Albert National park and only 2 minutes from Emma lake area. (id:41462)
3 Bedroom
2 Bathroom
1,646 ft2
Realty Executives Saskatoon
506 Laliberte Avenue
Beauval, Saskatchewan
Welcome to the Northern Village of Beauval. We are offering an acreage located on the outskirts of the village nestled in the trees. If you are looking for privacy this is an excellent solution. The 1998 bungalow offers 1444 sq ft with a fantastic layout. Bright and spacious open concept with 3 bedrooms and 3 bathrooms with a huge deck for outdoor enjoyment. Additionally, this property has a 24 x 24 building which has been used as a guest house/home office, plus a double garage measuring 24 x 30. If you think you need more room, say no more. There’s also a 40 x 40 shop with a mezzanine plus a Quonset that is 30 x 40. Established in 1998 this property has 2.4 acres with an addition 0.25 of an acre currently being added to the title. With views of the river this property is outstanding for the price. The Beaver River offers world-class pickerel fishing, and nearby lakes stocked with abundant trout and northern pike makes Beauval an ideal destination for anglers and outdoorsmen. The community has a proud history of culture, language and heritage. Beauval offers many recreational activities and opportunities for residents and visitors, if this is what you are seeking, please reach out for additional information or to arrange a personal tour. (id:41462)
3 Bedroom
3 Bathroom
1,444 ft2
RE/MAX Of The Battlefords - Meadow Lake
564 1st Street W
Shaunavon, Saskatchewan
Fantastic location right across the street from the Shaunavon Public School, this family home is ready for you. The seller has added so much value to this property and is ready to let it go. The seller updated the furnace with an EE Natural Gas Unit and has upgraded all the flooring in the home to a modern laminate. The home's main floor is a classic style with 9' ceilings, large living/dining room and the kitchen tucked at the back of the home. Two bedrooms on the main are roomy and the main floor bath has a brand new tub. The second floor gives all kind of options with the possibility of a self contained suite or tow bedrooms, full second bath and cozy den space. The basement is clean and dry with the laundry and a 2 pc bath plumbed in and a separate room framed out. The back yard features a one space parking pad, and a garden shed. (id:41462)
4 Bedroom
2 Bathroom
1,768 ft2
Access Real Estate Inc.
206 West 1st Street
Alida, Saskatchewan
Turn-Key Home on 3 Spacious Lots – Welcome to 206 West 1st Street, Alida, SK - Looking for a move-in ready home with room to grow and entertain? Look no further than this beautifully maintained property in the welcoming community of Alida, SK. Nestled on three large lots, this stunning home offers 5 bedrooms, 3 bathrooms, and over 1,400 sq. ft. on the main level with a fully finished basement—giving you plenty of space both inside and out. Step inside and you’re greeted by a spacious foyer with a large storage closet, flowing directly into a sunken living room that features a cozy natural gas fireplace and large windows that flood the room with natural light. The kitchen and dining area are an absolute showstopper—designed for both function and style. With oak cabinetry, tile and hardwood flooring, tile backsplash, undercabinet lighting, and a large island, there’s no shortage of space for cooking or gathering. The fridge is connected to a Culligan water system for clean water and ice on demand. Down the hall, you’ll find two bright bedrooms, a full 4-piece bathroom, and a spacious primary suite with a 3-piece en-suite and large closet. The en-suite also offers convenient access to the mudroom/laundry area, complete with built-in storage to keep everything organized. Head downstairs and be wowed by the expansive rec room and games area, complete with a wet bar in the corner—perfect for entertaining. You'll also find two more bedrooms and another 3-piece bathroom. Outside, this property continues to impress. The yard is fully fenced (new in 2020) and features custom landscaping, a cozy firepit area, and composite decking in both the front and back—ideal for summer lounging or BBQs. Vehicle enthusiasts will love the single attached heated garage and the stunning two-car detached garage, which is both insulated and heated—perfect for year-round use. This property truly has it all—space, style, and function—at an incredible value. (id:41462)
5 Bedroom
3 Bathroom
1,412 ft2
Performance Realty
739 Beechdale Way
Saskatoon, Saskatchewan
Welcome to 739 Beechdale Way—an exquisite luxury residence in the prestigious Briarwood neighbourhood, backing directly onto the serene Donna Birkmaier Park with unobstructed views of open grasslands. This stunning two-storey home offers 2,864 sq. ft. above grade, featuring 4 spacious bedrooms, 4 bathrooms, a main floor den, and a fully developed walk-out basement. From the moment you enter the grand two-storey foyer, you’re welcomed by an elegant central staircase with lighted steps and a formal sitting area that flows seamlessly into a bright, open-concept kitchen, dining, and living space. Floor-to-ceiling windows along the rear of the home capture spectacular natural light and breathtaking park views. The gourmet kitchen boasts granite countertops, an island, induction cooktop, solid wood cabinetry, tile backsplash, and high-end appliances. A main floor den/bonus room, boot room, laundry, and powder room provide exceptional convenience. Upstairs offers three oversized bedrooms, including a luxurious primary suite with surreal park views, a 5-piece ensuite, walk-in dressing area, and a spacious loft. The walk-out basement is perfect for entertaining with in-floor heated tile, a second gas fireplace, wet bar, expansive family/games area, and an additional bedroom/flex space with 4-piece bath. Additional features include 10’ ceilings on the main, central air, central vac, fresh paint (interior & exterior), custom blinds, two-zone HVAC, on-demand hot water, in-floor heating in basement, underground sprinklers with three zones, an upper deck, and a covered patio with wrought iron fencing. A truly rare find offering luxury, space, and an unbeatable location. (id:41462)
4 Bedroom
4 Bathroom
2,864 ft2
Royal LePage Varsity
455 4th Street
Carrot River, Saskatchewan
455 4th Street, Carrot River, SK. Modern comfort meets small-town charm in this impressive 1,600 sq ft home, built in 2020 and located on three spacious lots offering ample parking and room to grow. This 4-bedroom, 3-bathroom home features a bright open-concept layout with two cozy fireplaces, a well-appointed kitchen, and main floor laundry for ultimate convenience. Enjoy year-round comfort with in-floor heat and forced air systems. The massive attached 2-car heated garage is perfect for vehicles, toys, or workshop space. With abundant storage throughout and a thoughtfully designed layout, this home fits both growing families and those who love to entertain. Don’t miss this opportunity to own a modern, move-in ready home in the welcoming community of Carrot River! (id:41462)
5 Bedroom
3 Bathroom
1,600 ft2
Royal LePage Renaud Realty
3 Elliott Drive
Sun Valley, Saskatchewan
Are you looking for your own little spot to get away and relax? This might just be it! This super cute 4 bed / 1 bath four season cabin has all the charm you are looking for! Pulling up you will love the fully treed yard providing shade and lots of privacy. The large front deck features a large timber frame pergola. Heading inside you are greeted by a large mudroom - the perfect spot for getting ready for the lake. Heading into the spacious kitchen you are sure to love the wood burning stove, super chic dinette and patio doors to the back deck! We then head into a large living room with a rustic feel - a large stone heart with an electric fireplace and large wooden beams are sure to impress. There is a large primary bedroom with lots of built-ins and a 4 piece bathroom also on this level. Heading upstairs we find 3 more bedrooms - perfect for the kids! Off the back of the home we have a second large deck complete with an outdoor shower! The backyard runs up a hill and at the top is a super cool treehouse! If you are looking for a great spot to relax and let the kids grow up at the lake then this could be just the spot! This cabin has hookups for a washer and dryer. Available fully furnished to make your life easy! Reach out today to book your showing! (id:41462)
4 Bedroom
1 Bathroom
960 ft2
Royal LePage Next Level
321 White Street
Bienfait, Saskatchewan
Cuteness Overload! Why pay Rent when you can own this little house with everything you need PLUS being Located across the street from the newer Outdoor Swimming Pool, you JUST CANNOT BEAT The Deal! The main floor has a nice sized entryway which leads to the kitchen/dining area. Just off the kitchen is one bedroom and the living room. Beside the living room is another bedroom as well as a nice nook area. The recently renovated basement contains a bright clean laundry area and the Utility (newer furnace and water heater) which then leads to the beautiful bathroom then the Family room OR a majestic Primary Bedroom suite containing a huge walk-in closet (storage). The Exterior has a sizable composite deck, a Newer detached garage (fully insulated with a small loft), a super large carport (located off the back alley) as well as a big shed. Note: The working appliances WILL be on-site however not warrantied. (id:41462)
2 Bedroom
1 Bathroom
660 ft2
Royal LePage Dream Realty
230 2nd Avenue W
Canora, Saskatchewan
A COZY & AFFORDABLE HOME WITH GREAT VALUE!... Welcome to 230 2nd Ave west in Canora SK. Upon arrival you are welcomed to a massive lot with house and detached garage. The sheltered and private lot measuring 75' x 120' boasts a generous amount of space for future expansion! A deck upon entry leads to a recently renovated interior of tasteful design! This 1946 bungalow is solid from the bottom up and already has stood the test of time boasting a history of a dry basement! The renovated main floor of the home provides a very functional interior featuring a large entrance area with main floor laundry, vinyl and original maple hardwood flooring, an eat-in state of the art island kitchen, a fully renovated 4 piece bath, bedroom and office. Included are all state of the art appliances that include; Fridge, range, built in dishwasher, microwave hood fan and stackable washer & dryer. The basement also provides a second bedroom, rec room, cold storage and plenty of additional space to expand upon to make it your own. The recent upgrades also include; vinyl siding, windows, soffit & fascia, steel exterior doors (front & back), as well as blown insulation into the attic, foam & wrap under the siding and walls for added R value making for an energy efficient home! One must view to appreciate the value within. Call for more information or to schedule a viewing. Taxes: $1660/year. NOTE: Additional interior photos to appear shortly.... (id:41462)
2 Bedroom
1 Bathroom
768 ft2
RE/MAX Bridge City Realty
30 Pape Drive
Humboldt Rm No. 370, Saskatchewan
Welcome to this exquisite Custom Built Lakefront home, a true masterpiece of luxury living! Every aspect of this property showcases superior craftsmanship and meticulous attention to details with panoramic views throughout! The interior boasts stunning Oak Hardwood floors complimented by ceramic tile through the entire main floor of the property. This grand front foyer welcomes you into the home, opening to the office boasting twelve foot ceilings and custom built ins. (main floor offers 10ft ceilings). This gourmet kitchen is every chef's dream......Custom Cabinetry, quartz counters, stainless steel appliances, and numerous built ins, plus a pantry like no other! The dining area offers access to the covered deck and wraps through to the living room offering a beautiful gas fireplace complimented with stone. The lake views through this entire home are absolutely stunning (all windows are fitted with custom blinds). The Primary Suite is grand, boasting lake views and garden door opening to the back deck. A perfect place to have your morning coffee. This primary suite offers an en suite customized with walk in shower, built in cabinetry, and bidet. The main floor offers a second suite with access to the main bath, plus laundry room and entry to the attached heated garage complete with separate workshop (sawdust extractor system included). The lower level opens to an amazing family room and games room with built in bar area. Glass doors open to the sitting room with access through to a large storage room plus utility room. Two more bedrooms plus a full bath complete this level of the home. The exterior of this home is as stunning as the interior. Amazing curb appeal on this property with architectural lines like no other property! The backyard is fenced and opens to mature trees, luxurious lawn, firepit area, raised garden beds and an amazing covered deck with stunning lake views leading to the landing with stairs right down to the lake for enjoyment year round! (id:41462)
4 Bedroom
3 Bathroom
1,913 ft2
Century 21 Fusion - Humboldt
A & B 345 Scarth Street
Regina, Saskatchewan
Large up/down duplex in Highland Park close to schools and amenities. Each large unit features aprox 1344 square feet with 3 bedrooms and 2 baths, their own entrance, lower level suite currently using large family room as 3rd bedroom, laundry room and power meter. Good parking on site and all appliances included. Large oversized 2 car detached garage which is insulated and has radiant heat. The garage is currently rented. (id:41462)
5 Bedroom
4 Bathroom
1,344 ft2
Realtyone Real Estate Services Inc.
1554 Retallack Street
Regina, Saskatchewan
1974 built featuring 3 bedrooms upstairs, plus 2 bedrooms in the basement. Great starter or investment home that features a total of 5 bedrooms, 2 kitchen, and 2 bathrooms. Current tenant has been living in this property about 10 years, and would like nothing more than to keep renting this home if possible. (id:41462)
3 Bedroom
1 Bathroom
963 ft2
Sutton Group - Results Realty
113 Souris Street
Yellow Grass, Saskatchewan
This property needs work. Originally one of 13 CIBC Banks in Canada of the same style. Over 2000 sq ft home sits on two 50' x 120' lots. 9' ceilings, The main level consists of a large entry, a den area with 2 piece bath, large living room, dining area and spacious kitchen with the old bank vault (pantry) and another office area and play room or storage off kitchen. 3 Bedrooms up, 4 piece bath, and another kitchen area upstairs. 8' ceilings in basement, great storage area. There's patio doors off the main floor kitchen to large deck. Huge back yard has a fire-pit sitting area, There's a garden shed, large garden area. Lots of room for a garage. Yellow Grass is a thriving community with many amenities, K to grade 12 school, ice rink, community center, restaurant, campground, park, library, Credit Union. 15 to 20 minutes to Weyburn, 50 minutes to an hour to Regina. Furniture included (id:41462)
3 Bedroom
2 Bathroom
2,119 ft2
Century 21 Dome Realty Inc.
224 Kingfisher Drive
Canwood Rm No. 494, Saskatchewan
Truly must be seen to be appreciated! Nestled onto the peacefully serene shores of Fur Lakes awaits a true testament to craftsmanship at 224 Kingfisher Drive. You will be pleased to find functionality complemented by high-end finishes throughout the cedar walls of this charming lakefront retreat. The full kitchen features a granite island with a cooktop, top-of-the-line appliances, including a steam wall oven, an electric skylight, and ample dining space. Off the kitchen is a conveniently sized pantry, a three-piece bathroom, a combination washer/dryer, and two bedrooms. The living room highlights a wood stove, a small office nook, ample space for visiting or relaxing, another electric skylight as well as a manual one, and endless lake views. The primary bedroom, located off the living room, offers built-in bedside tables, a skylight, and a three-piece ensuite which features a skylight as well. Beyond the charming cedar walls, a wraparound deck leads you to an outdoor oasis, where you can enjoy an all-season gazebo with an electric skylight and a beautifully handcrafted outdoor pizza oven. Additional exterior features include electric and manual shutters, manual awnings, dry storage, wood storage, a detached, heated, and insulated 2-car garage with an attached lean-to, a boathouse, two docks, and abundant space to soak up the sights and sounds of nature. Fur Lakes offers an opportunity for countless year-round recreational activities, including but not limited to, lower-horsepower boating, kayaking, canoeing or paddleboarding, swimming, fishing, snowshoeing, and cross-country skiing. 38 years of pride-filled ownership have ensured no detail was overlooked. Organization and functionality, low maintenance, and ease of living features ensure your time here is enjoyable and relaxing - exactly as lake life should be! You will love being the next proud owners of this immaculately maintained waterfront paradise. *All decks restained in August 2025. (id:41462)
3 Bedroom
2 Bathroom
1,678 ft2
Trcg The Realty Consultants Group
Boyes Group Realty Inc.
Northeast Lease .76 Acres
Hudson Bay Rm No. 394, Saskatchewan
For the wilderness enthusiastic this could be yours, property like this doesn’t come along very often. This rare gem is .76 acres of leased land in the Boral Forest located Northeast of Hudson Bay, Saskatchewan next to the Manitoba border. The rustic 3 bedroom log cabin has an open concept with sky lights over the dining area or eat outside on the attached screen deck. We also have a guest house, a power plant shed, as well as storage sheds, shower room, a 16’x 33’ insulated & heated work shop, and a 36.6’x48.6’ shop for all the toys which has a 16’ deep lean on it for more storage. Also included is some of the equipment to maintain and enjoy the property, water tanks & totes, heavy duty bush mower, pull behind PTO driven grader, flat deck trailers, 3 pt hitch finishing mower, 60”cut riding mower, commercial diesel mower, case IH tractor with loader & blade, construction heater, wood stove and wood heater, log splitter, gas powered wash machine, 5/8press drill, air compressor, extra lumber & aspenite. There is a pontoon barge, a tower, cell booster and more.\r\nLocated in the peaceful woods close to the river banks you can listen to the ripple of the Red Deer River or venture down to catch supper. There are no more leases are to be given by the Saskatchewan government in this area as it is in a Ran area. Check out your next paradise where you can fish, hunt, enjoy nature located North East of Hudson Bay, Sk next to the Manitoba border. This rustic three-bedroom log cabin is located in the Boral Forest, northeast of Hudson Bay, Saskatchewan, close to the Manitoba border. The cabin features an open concept design with skylights over the dining area, and an attached screen deck for outdoor dining. Call today to set up your viewing! (id:41462)
3 Bedroom
1 Bathroom
1,145 ft2
Royal LePage Renaud Realty
Danny Drive, Rock Ridge Rv Resort
Webb Rm No. 138, Saskatchewan
Recreational Paradise on the Shores of Reid Lake! This 32-foot 5th Wheel RV sits on a beautifully treed waterfront lot and comes fully equipped—just bring your clothes! From the toaster and towels to the ride-on mower, everything is included. The rear kitchen layout provides generous seating inside, while the 12' x 16' deck with a gazebo is perfect for outdoor entertaining. Propane heats the trailer, with solar power as a convenient backup. Inside, you'll find rich dark cabinetry and all the comforts of home. The lakefront is shallow and safe for young swimmers, and Reid Lake is renowned for its excellent fishing. Launch your boat from the 40-foot dock and enjoy easy lake access. There's also a separate motorhome on site that sleeps 6—ideal for extended family or guests. With ample parking, a garden area, and what the seller describes as “the best neighbors around,” this turnkey getaway checks all the boxes for lakeside living! (id:41462)
1 Bedroom
1 Bathroom
320 ft2
RE/MAX Of Swift Current
15 1250 Aaro Avenue
Elbow, Saskatchewan
Here is your chance to own a lovely bachelor suite in the resort community of Elbow. This furnished unit has a Murphy bed that stowes away for convenience. There is a patio to BBQ on and the complex boasts a swimming pool, hot tub, sauna and more. The condo is a short walk to all the services in Elbow and the golf course is right across the street. Elbow also has a great restaurant at the club house and a full service marina. The unit is presently vacant while it's for sale, but can be placed in the rental pool for extra income, or left exclusively for the use of the owners. If you've thought about owning a vacation property, here is a very affordable option for you. After all, everyone deserves some Elbow Time. (id:41462)
1 Bathroom
486 ft2
Boyes Group Realty Inc.



