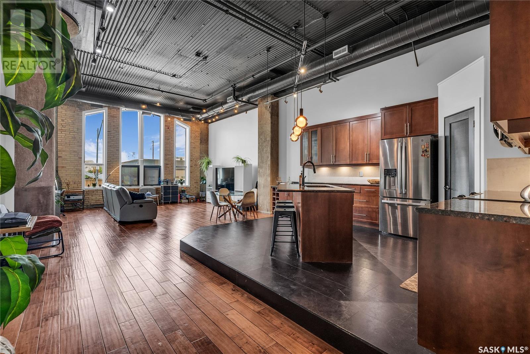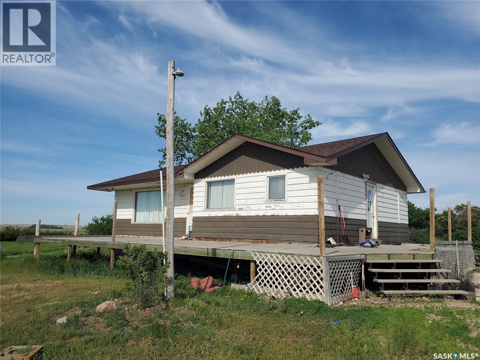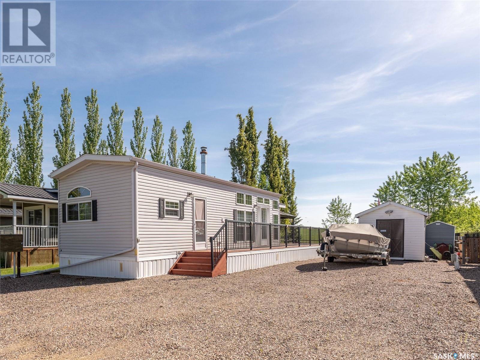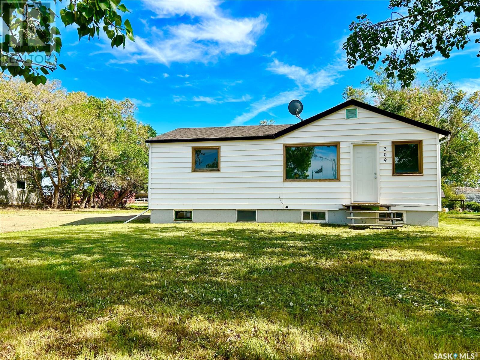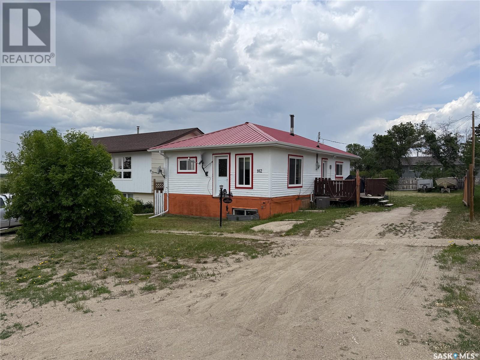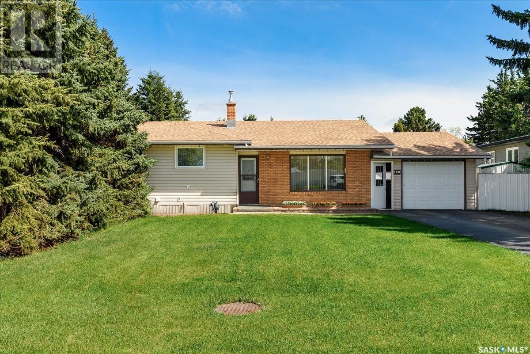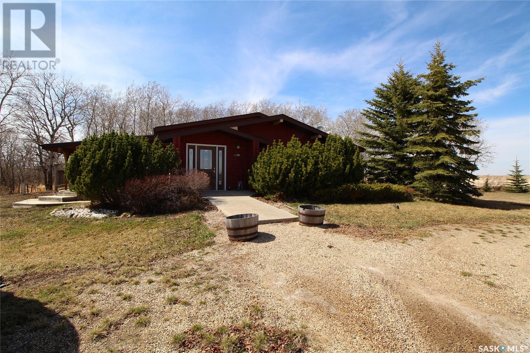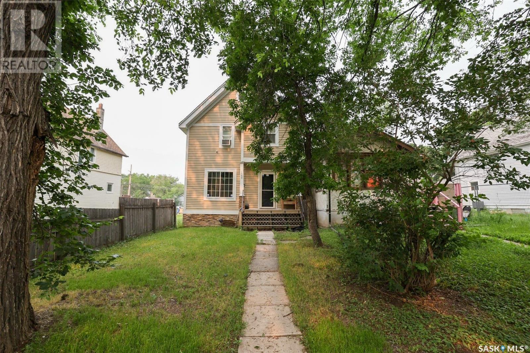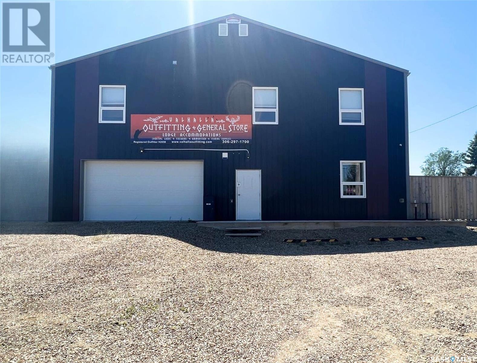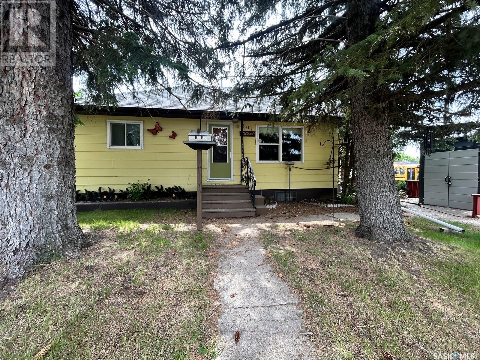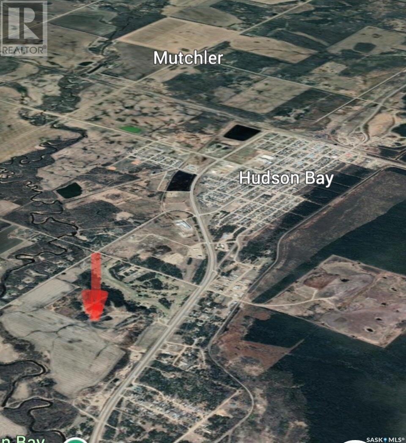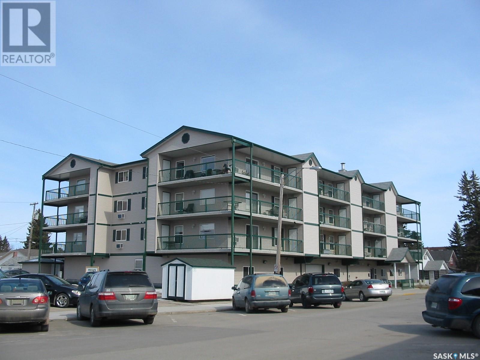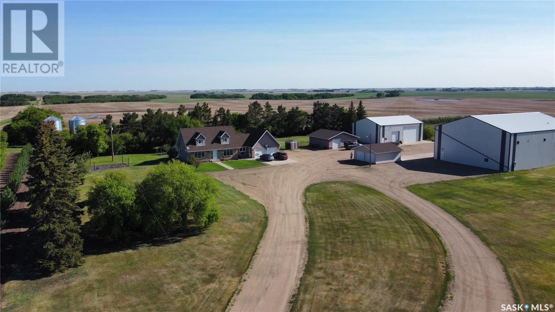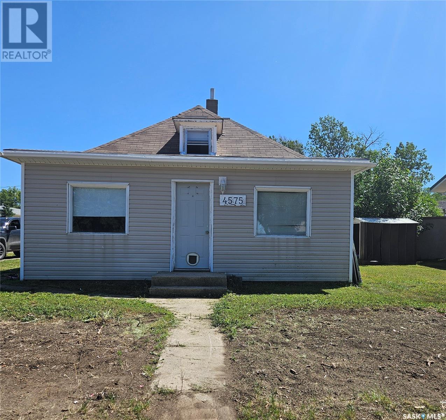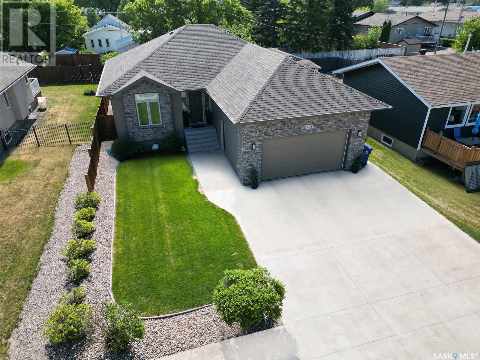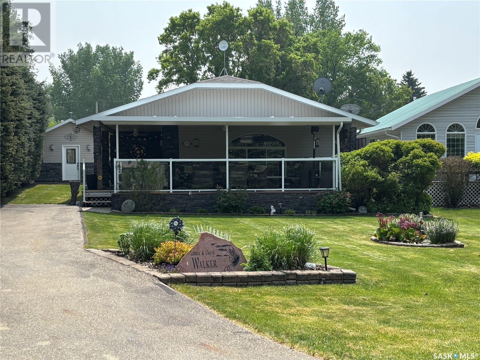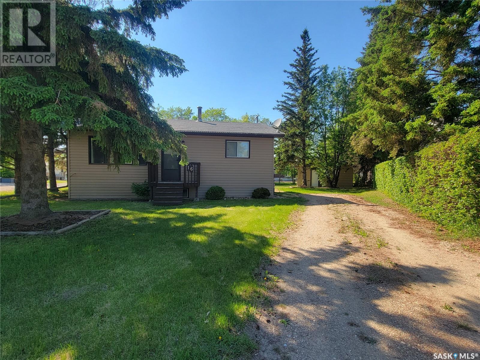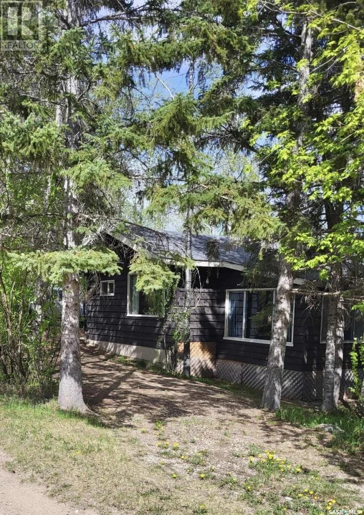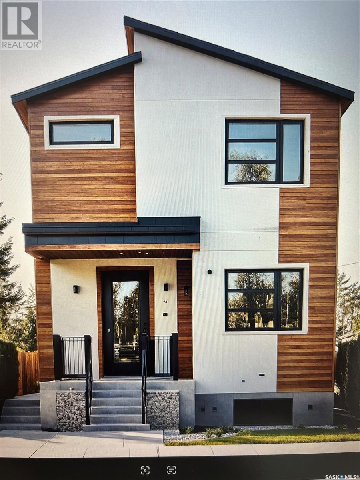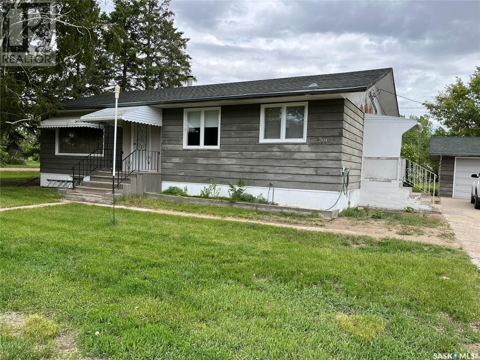Property Type
105 211 D Avenue N
Saskatoon, Saskatchewan
Welcome home to 211 Ave D North unit 105. This executive condo delivers an impressive space with over 1900sqft and 14’ ceilings. Industrial design and natural textures. The exposed concrete, brick, and steel are softened with the warm colors and natural light. The front entry is set for welcoming you in with an oversized closet and plenty of space to kick off your shoes. Laundry/Utility is found adjacent with more room for storage here and the following leads you to a large secondary bathroom that boasts a shower and oversized soaker tub. The first bedroom is found next with a spacious 13' x 17' dimension & walk-in closet. The kitchen provides an anchor to the main room with an island looking out. Entertain with ease! From prep to serving - there is a generous layout of high-end cabinetry, counter space, and large pantry. East facing windows tease the city skyline and bring in plenty of natural light here. Let your imagination flow with layout placement; dining, living, work or play. The primary retreat is separated from here and shows an oversized bedroom sharing the exterior windows. A walk-in closet has two sides and leads to a customized 3 piece ensuite. There is one above-ground parking stall included that you will find within the gated area and often other options available for rent. As well there is a gym space, and the roof top terrace with lounging chairs, a BBQ included, and incredible views! (id:41462)
2 Bedroom
2 Bathroom
1,952 ft2
Realty Executives Saskatoon
Myers Acreage Rm Of Gull Lake
Gull Lake Rm No. 139, Saskatchewan
Enjoy peaceful country living with gorgeous sunrise and sunset views from the wraparound deck of this well-built home. Nestled on a quiet rural acreage, this property features an open-concept main floor with a spacious kitchen, dining, and living area, main floor laundry, and a large newer double shower. The solid basement, built in 2015, has two framed-in bedrooms, a roughed-in bathroom, and houses the updated furnace, water heater, and central air conditioner. The beautifully treed yard offers plenty of space for gardening, including a strawberry patch, and features a 40x28 Quonset with new shingles. There’s also a barn and several sheds—perfect for animals, chickens, and more—along with a wire fence enclosing the entire acreage, a nice grazing area, and a good well with excellent drinking water. A great opportunity to enjoy the rural lifestyle with room to grow and customize! (id:41462)
2 Bedroom
1 Bathroom
1,084 ft2
RE/MAX Of Swift Current
1219 Oak Avenue
Beaver River Rm No. 622, Saskatchewan
Just bring your clothes, this home comes fully furnished! Summers at the lake never looked so good. As you walk into this home you are greeted with tons of natural light as there are windows everywhere! Making the home bright and airy. It has 2 bedrooms and 1 full bathroom. The second bedroom has bunk beds making it easy to accommodate your family or guests. This home is heated by propane, there’s a septic tank installed and the sub division has its own reverse osmosis system. Outside you have a 20x21 deck that leads to the backyard and fire pit area. This home is fully fenced and backs onto a field- so no neighbours behind you! Theres also a 10x16 shed to store all your summer gear with a RV hookup close by. You are a short distance away to the public beach or the boat launch making it easy to access the water. Lauman's Landing is conveniently located just 10 minutes from Northern Meadows Golf Club, a premiere 18 hole golf course. Offering a peaceful escape without sacrificing accessibility you are just two hours north of Lloydminster, 45 minutes east of Cold Lake, and 3 hours and 45 minutes east of Edmonton. (id:41462)
2 Bedroom
1 Bathroom
539 ft2
Coldwell Banker Signature
209 4th Avenue E
Coleville, Saskatchewan
Welcome to 209 4th Avenue E in the peaceful community of Coleville—an ideal spot for first-time buyers, investors, or anyone looking to downsize without sacrificing outdoor space. Situated on an oversized double lot, this charming 2 bedroom, 1 bathroom home offers a rare combination of space, privacy, and potential. Enjoy the serenity of small-town living surrounded by beautiful mature trees and a spacious yard that offers plenty of parking for guests, RVs, or toys. Step outside to a large 16' x 16' covered deck, perfect for entertaining, relaxing, or enjoying a morning coffee rain or shine. Inside, the home features a functional layout with a spacious kitchen and a bright living area. The finished basement boasts a generous family room—ideal for movie nights, a kids’ play area, or a hobby space. Recent updates include shingles (2016), water heater (2023), treated covered deck (2016), new interior and exterior doors (2025), new fixtures and entire house painted (2025). All kitchen appliances are included with the home as well as a newer dryer (2024), and brand new/never used washer (2025). Whether you're looking for a solid starter home, a low-maintenance rental, or a cozy place to retire, this property checks all the boxes. Don’t miss out on this affordable gem with room to grow! Schedule your showing today! (id:41462)
2 Bedroom
1 Bathroom
748 ft2
Royal LePage Renaud Realty
102 Wayne Street
Abbey, Saskatchewan
Welcome to 102 Wayne Street in Abbey, SK — a charming 880 sq. ft. bungalow that’s been thoughtfully updated, making it a fantastic opportunity for those seeking small-town comfort with modern amenities! Let’s start with the updates: a Lennox furnace, central A/C, and gas line for BBQ were all installed in 2023. There are brand new windows and doors throughout the main floor, as well as a new fridge, washer, and dryer (2024). The roof was replaced in approximately 2022, rounding out the major updates that give you peace of mind for years to come. Step inside from the side entrance, where you’re greeted with easy access to the deck and backyard, as well as the basement, kitchen/dining area, and the rest of the main floor. This layout is great for everyday convenience, whether you’re heading outside or coming in with groceries. The kitchen and dining area are bright and functional, leading directly into the living room, which is filled with natural light from large windows and features hardwood floors that add character and warmth. Off the living room, you’ll find the first main floor bedroom, plus there’s a 4-piece bathroom and two additional bedrooms. One of these bedrooms doesn’t have a closet and has served many uses over the years—think den, pantry, office, or craft space—making it super versatile! Downstairs, the partially developed basement is ready for your ideas, with space for a bedroom, rec room, or workshop. You’ll also find a 3-piece bathroom (shower currently not operational), a utility area, laundry room, and extra storage to keep things organized. Outside, enjoy a large, fenced backyard with alley access—perfect for gardening, relaxing, or even building a garage in the future. Abbey is a welcoming community, home to the Abbey Business Centre (ABC), with school in nearby Cabri and Swift Current just an hour away for bigger trips. If you’re looking for a solid, updated home with room to add your own touch, 102 Wayne Street is calling your name! (id:41462)
4 Bedroom
2 Bathroom
880 ft2
Exp Realty
109 Charles Crescent
Balcarres, Saskatchewan
This home is a charming solid home, located in a quiet area of town. A great family home or retired couples home. The kitchen ia a bright white kitchen with many cabinets ,large window and dining room with access to a large deck. Living room is large with lots of natural light. The main floor has three bedrooms but the 3rd is used for main floor laundry at the moment. The yard is a mature yard with a private back yard with back alley access and large garden area. This home has great curb appeal . The Buyer can have quick possession where you can move in quick making it HOME! Balcarres is 10 minutes from many lakes and golf courses, close to the city of Regina or (id:41462)
3 Bedroom
1 Bathroom
950 ft2
Indian Head Realty Corp.
Frank Acreage
Wawken Rm No. 93, Saskatchewan
Completely renovated, 1610 sqft bungalow on a .77 acre lot! This beautiful, move-in ready home features 3 bedrooms, 2 bathrooms, an open concept layout, hardwood/tiled floors, and vaulted ceilings! The spacious master bedroom provides you with a large closet and 3pc ensuite! You’ll also find an additional 4pc bathroom and large storage/utility room. Everything located on the main level makes for some easy living! Outside you’ll find a huge covered, south facing deck that’s perfect for entertaining! UPDATES INCLUDE: shingles (2019), windows (2014), furnace (2014), and water heater (2014). BONUSES INCLUDE: central air. Don’t let this little gem slip away; located just off of the #9/#48 junction! (id:41462)
3 Bedroom
2 Bathroom
1,610 ft2
Royal LePage Martin Liberty (Sask) Realty
1550 Robinson Street
Regina, Saskatchewan
Step into this gorgeously renovated home that offers modern living from top to bottom! This charming two-and-a-half-story residence is conveniently located near downtown, boasting a spacious and inviting main floor featuring stylish new kitchen cabinets and state-of-the-art appliances. Upstairs, discover two generously sized bedrooms, including a luxurious 3-piece master ensuite and ample storage space. Ascend to the top level to find two expansive rooms; one currently serves as a bedroom, while the other is perfect as a cozy den or a delightful kids' playroom. The fenced backyard provides a private oasis for outdoor enjoyment. The basement has been thoughtfully reinforced with sturdy steel beams and concrete pony walls, ensuring stability and peace of mind. With the option for quick possession, this property presents an excellent opportunity for first-time homeowners or for those seeking a lucrative investment. (id:41462)
2 Bedroom
2 Bathroom
1,312 ft2
Realtyone Real Estate Services Inc.
108 Main Street W
Dorintosh, Saskatchewan
Amazing revenue property opportunity! Seller is motivated and will consider any and all offers! This 3 unit triplex is spacious and a must see. One side has original hardwood flooring and large bright rooms. With over 1700 Sq ft on 2 levels; 4 bedrooms on the second level and a full 4 pc bathroom. Main level has a large entrance, laundry/bathroom, kitchen, separate dining room and a generous living room. The 2 bedroom basement suite is over 800 sq ft giving you additional revenue income. The south side of building is a mirror floor plan with the exception of the basement suite and a few cosmetic updates such as flooring. For more information on this great opportunity don’t hesitate to call. (id:41462)
4 Bedroom
2 Bathroom
3,484 ft2
Century 21 Prairie Elite
Dunbar Hawke
Preeceville Rm No. 334, Saskatchewan
This 160-acre property has open fields and bush, offering space and privacy. With nearly 2,400 sq. ft. of living space this home has 4 bedrooms and 3 bathrooms, including a principal ensuite with a walk-in shower and double sinks in the vanity. The main floor has new paint, trim, flooring, kitchen and bathroom cabinetry, quartz countertops, and updated bathrooms. The basement, renovated less than five years ago, includes new flooring, paint, trim, a bathroom, and a large storage room with built-in shelves. The lower level has two bedrooms, a craft room, a bathroom, and storage, plus a safe for valuables or firearms. Outside, the property has a 32x40 shop, built in 2017, with three sliding doors for easy access. A powered gazebo with a concrete floor and solid doors serves as storage in winter and a bug-free sitting area in summer. An attached heated garage adds convenience. Home has central air conditioning and a cummins back up power generator always ready to go!! The property is ready for new owners. Call today for more information and to schedule a viewing. (id:41462)
4 Bedroom
3 Bathroom
1,280 ft2
Century 21 Proven Realty
101 Centre Street
Frontier, Saskatchewan
Want to finally relax for a change, try small town Saskatchewan? I have the place for you! This 3 bedroom bungalow in Frontier is the place for you. Well kept home that has been extensively updated over the years: new siding including 2x4 Roxul insulation and Tyveck; newer roof; triple pane window;, main bathroom, water heater in 2019; new kitchen 2021; finished attic with 2x6 green insulation in floor and walls; unfinished basement clean, tidy and in good shape; laundry on main floor. There is many plus++ in this home! Frontier is the home of Honey Bee Manufacturing and if you really want a job there is likely one to be had at Honey Bee. 7 min. from the town of Climax and half hour north to town of Shaunavon. Say good-bye to stress in the city, Frontier is waiting for you!! Call today! (id:41462)
3 Bedroom
1 Bathroom
1,004 ft2
Century 21 Accord Realty
0 4th Street
Bone Creek Rm No. 108, Saskatchewan
Business Opportunity Alert or a Spacious Residential Property Near Reid Lake! Looking for a unique investment opportunity or a place to call home? This multi-use property offers endless possibilities! Listed well below replacement cost. Whether you’re seeking to run a successful business or enjoy the comfort of a large family retreat, this property is a must-see. Highlights, Features & Amenities: Constructed in 2017, this property comes equipped with all the tools and equipment needed for a successful business or comfortable family living. Retail space includes a front entry retail area with a fridge, freezer, counter & supplies. Current inventory(excluding guns, ammo, knives & axes) is included in the purchase. Ice machine, all furniture and equipment, retail fridges, and freezers included. Tavern & Dining: A fully equipped tavern with seating for 27, a kitchen, spacious bathrooms, & an additional patio for outdoor dining. New owners would have to reapply for the tavern permit and patio endorsement. Utility & Efficiency: Features 2 hot water on-demand tanks, HE furnaces, 2 AC units(one for top floor and 2nd for main floor) & central vac. The building is on town water, natural gas and septic tank. 2nd Level: Featuring a spacious 4,600 sq/ft living area/lodge with contemporary finishes, a large commercial kitchen, dining and living areas with a flatscreen TV, 6 bedrooms(each with a bar fridge, flatscreen TV and closet), and 2 full bathrooms. Included Furnishings: all guest accommodation furniture and furnishings are included in the price. Ample outdoor space includes a 100x120 lot with RV electrical hookups, space for boats, watercraft, and camping equipment. Income/expense spreadsheet available upon request. Don’t miss this incredible opportunity! Whether for business or personal use, this property offers unmatched potential, what ever your needs. Call or text today for more info or to schedule your private showing. (id:41462)
6 Bedroom
2 Bathroom
2,304 ft2
Exp Realty
601 2nd Avenue
Spy Hill, Saskatchewan
601 2nd Ave is a fantastic starter home in the affordable community of Spy Hill, located close to Mosaic and Nutrien potash mines. The home has been well taken care of, and major updates include shingles, on demand water heater as well as H/E furnace. 2 beds and 1 bath up, 1 bed and 1 bath down. The yard is fenced and has a brand new pre fab shed included! (id:41462)
3 Bedroom
2 Bathroom
873 ft2
Royal LePage Premier Realty
Morton Acreage
Hudson Bay Rm No. 394, Saskatchewan
PRIME REAL ESTATE WITHIN TOWN LIMITS... Discover a remarkable opportunity of 41.36 acres along highway #9 consisting of House, Shop, and Land on the outskirts of the beautiful Town of Hudson Bay Saskatchewan. Upon arrival, enjoy a private drive that takes you on a journey... It is a unique blend of country living with all the amenities at your fingertips making for the perfect property! Adjacent to the park, and the golf course with an added open 38.97 acres that can also be acquired can make the best of both worlds... Luxury, and peaceful rural living with the potential for further development makes this property an investment that would be the best in its class! Enjoy the sunset off the deck or enjoy the nature with tranquil surroundings along the nearby river. The gorgeous 2,098 square foot home built in 2008 features open concept main floor living! Boasting 4 spacious bedrooms, 2.5 baths, and an array of high end features makes for a very functional modern day home. Enjoy your days in a wide open kitchen, dinning, and living room area designed for entertaining and relaxation with the entire family. The warmth of the fireplace adds comfort as well as the efficient geothermal heating makes for an entire cozy interior. The dinning area patio doors lead to a deck with spectacular views of an impressive concrete walkway and patio area! Outside the property is equally as impressive consisting of a 40 x 50 heated shop. A shop of this magnitude along highway 9 can be a great asset! Call for more information or to schedule a viewing. NOTE: The Seller is wiling to subdivide. (id:41462)
4 Bedroom
3 Bathroom
2,008 ft2
RE/MAX Bridge City Realty
308 215 1st Street E
Nipawin, Saskatchewan
2 Bedroom 2 Bathroom Condo in downtown Nipawin. Corner Unit with SE exposure, If maintenance free living with features like wrap around balconies, elevator service, in-suite laundry, grade level parking, and intercom system with video monitoring are for you then give us a call to book a tour today. (id:41462)
2 Bedroom
2 Bathroom
1,000 ft2
Mollberg Agencies Inc.
Round Valley Acreage
Round Valley Rm No. 410, Saskatchewan
This stunning acreage 3km east of Unity on Highway 14 has so much to offer you can’t pass it by! With highway frontage this acreage is perfect for your family and business venture. Formally set up for a welding business this property has endless business opportunities with the 60x80 insulated/heated shop including a 24x60 wash bay & a front back 5-ton crane built in 2017, a 40x60 insulated warehouse built 2018, a heated & insulated man cave and last but not least a double detached garage. The yard is beautifully and meticulously landscaped with a shelter belt, firepit area, garden area, a 100yard target range with shelter, several fruit trees & bushes and endless grassy space for all kinds of activities. The house is family friendly with a total of 5 bedrooms & 3 bathrooms. Built in 1978, you’ll see pride of ownership in the house & attached garage with the extensive renovations completed through the years: shingles, paint, some flooring, kitchen, bathrooms, windows, some plumbing & wiring and a complete basement reno with spray foam insulation. One bay in the garage hosts a mudroom, the perfect space for “leaving the dirt at the door”, while the other bay as an opener for your vehicle. The 325ft well was new in 2014 and seller states it produces plenty of water! There is a water softener and an RO system for drinking water even though the water is potable. Ask you agent for the feature sheet that has more details about the property & shops. Sounds perfect? Call today for a showing and a detailed package containing more details about this amazing property! (id:41462)
5 Bedroom
3 Bathroom
2,119 ft2
Action Realty Asm Ltd.
4575 Price Avenue
Gull Lake, Saskatchewan
Enjoy small town living with this 2 bed /1 bath home, situated on a large corner lot in the town of Gull Lake. The main floor offers 2 bedrooms, a 3 piece bath, a spacious living room and kitchen. There is also the bonus of a main floor laundry area. This home has been refreshed inside and out with the addition of some new windows, updated flooring, shingles (2020) and siding (2020). The second level loft provides ample space for an office or additional living space. Don't miss out on making this inviting property your own. Call today to book your personal viewing. (id:41462)
2 Bedroom
1 Bathroom
924 ft2
RE/MAX Of Swift Current
910 Sunset Crescent
Good Lake Rm No. 274, Saskatchewan
Life's a BEACH and then you move to the lake! Well, why not Burgis Beach at 910 Sunset Cres. located on two lots that have been conjoined as one. This four season home is waiting for you! The home is ideally located just a few steps away from the beach. It has an amazing lake view from the upper deck where you can enjoy your morning coffee. The home has 3 bedrooms on the 2nd floor. The primary bedroom has a large walk thru closet and another walk in closet. There are large windows and deck doors leading out to a wrap-a-round deck with south and west facing stunning views of the lake and the sunsets. There are 2 other well sized bedrooms with great natural light and built in window treatments. The upper bathroom is a two piece with a toilet and sink. On the main floor you will find an open concept kitchen, dining and living room as well as an enclosed three season room with brand new windows in 2024. You can enjoy your company while you entertain and prepare dinner!. There is a full bathroom on the main floor. There are hardwood floors through the main area, heated tile in the bathroom, back door entrance and mud room area. The laundry room is large and includes a murphy bed for extra guests. The home has CANORA water, wood burning stove for those cozy winter nights and electric heat. With this being a 4 season home there are many things to do such as the large area with firepit, summer boating, swimming, and hiking, winter cross country skiing, snowmobiling and ice fishing. Wondering how the kids get to school, not to worry, the school bus stops in the hamlet! A few other things is there is central vac, hot tub, plenty of parking, local community hall and summer store, a park for the kids, disc golf and two golf courses nearby at Good Spirit Acres and Canora (both 15 min), shopping and grocery in Canora and Yorkton (30 min). This home also includes a boat slip and access to one side of the dock. CLICK ON MOVIE REEL FOR YOU TUBE VIDEO (id:41462)
3 Bedroom
2 Bathroom
1,584 ft2
Royal LePage Premier Realty
406 3rd Street W
Wilkie, Saskatchewan
This beautifully maintained 1605 sq ft bungalow in Wilkie offers quality craftsmanship, custom finishes, and a thoughtfully designed layout ideal for family living. The main floor features 9’ ceilings, 3/4” solid maple hardwood floors, and extensive custom trim and cabinetry throughout. Just off the spacious front entry is a flexible room currently used as a home office, with potential to serve as a third main floor bedroom. The open-concept living space is bright and welcoming, with large windows offering plenty of natural light and views of the beautifully landscaped, low-maintenance backyard. The kitchen is equipped with solid cherry wood cabinets, a large central island, walk-in pantry, and flows into the dining area and living room. The living room features a gas fireplace with custom built-ins, adding both warmth and character. The main floor also includes a convenient laundry/mudroom off the attached garage, a full 4-piece bathroom, a spacious second bedroom, and a large primary suite complete with walk-in closet and 3-piece ensuite. A wide, open staircase leads to the fully finished basement, where you'll find a large family room and bonus space with newly installed laminate flooring and roughed-in wet bar. Two additional bedrooms, a generous 3-piece bathroom with walk-in tiled shower, and plenty of storage complete the lower level. Additional features include in-floor heat in the basement and garage (powered by a high-efficiency boiler), central air, air exchanger, central vacuum, and a full appliance package. The exterior is beautifully finished and designed for easy maintenance, with a fenced backyard, deck, patio area, shed, drip irrigation system for trees, and raised garden beds. Underground sprinklers are installed in the front yard. Shingles on both the house and garage were replaced in 2023. This property is move-in ready and offers exceptional value with high-end finishes and a functional layout. Schedule your private showing today. (id:41462)
4 Bedroom
3 Bathroom
1,605 ft2
Dream Realty Sk
219 Sovereign Crescent
Coteau Beach, Saskatchewan
Charming Year-Round Lake Retreat! Welcome to this inviting 1,049 sq ft cabin, built in 2001, designed for comfort & gatherings. Featuring 3 bedrooms & 2 bathrooms, this home offers a spacious open-concept layout with vaulted ceilings in the living room, seamlessly connecting the kitchen and dining areas-perfect for entertaining. In 2021 the main living areas were refreshed with new vinyl flooring and a fresh coat of paint, creating a bright, modern feel. The 2 piece bathroom shares the back mud-room which is accessible from the cabin as well as direct access to back-yard, fire-pit area and bunkhouse! We have a video tour available! Step outside onto the impressive covered deck(approx 700 sq ft!!), complete with durable rubber flooring, massive seating area for everyone and hot tub for pure relaxation! Out back, discover the 235 sq ft, fully furnished bunkhouse, sitting on concrete slab, completely insulated and finished, equipped with baseboard heating & window A/C for added comfort on hot summer days, bar fridge & TV for entertaining on rainy days and after long days in the sun! Underground sprinklers & drip lines keep the yard lush, while the firepit area is ideal for getting together with friends & family on summer & cool nights. This property is being offered mostly furnished so pack your bags, grab some groceries, the kids and the dog and get ready to head to the lake! Seller's also own a lot & 40' X 64' pole shed in nearby Dunblane with workbench and built in shelving that they will sell for an additional cost, a definite bonus for storage for yourself & possibly a neighbor or two! Please inquire! Whether you're looking for a full-time residence, peaceful retreat or a place to make cherished memories with family & friends, this cabin will be the perfect choice! We have a video tour available! (id:41462)
3 Bedroom
2 Bathroom
1,049 ft2
RE/MAX Shoreline Realty
16 4th Avenue E
Neilburg, Saskatchewan
Affordable Bungalow with Full Basement & Heated Garage in Neilburg! Opportunity knocks for first-time buyers, investors, or anyone looking for a well-kept, budget-friendly home in the quiet community of Neilburg. This 815 sq ft bungalow features 4 bedrooms, 2 bathrooms, and a fully finished basement offering great space and flexibility for growing families or guests. Step inside to a bright and spacious living room, a functional kitchen with updated vinyl plank flooring, and two main floor bedrooms, including a comfortable primary bedroom. A full 4-piece bathroom completes the main level. Downstairs, you'll find two additional bedrooms, a 3-piece bathroom, a large recreation room, a laundry area, and extra storage space. Outside, enjoy the large 7,756 sq ft lot with mature trees, a deck, and plenty of yard space for relaxing or entertaining. The 22x20 ft detached garage is fully insulated and heated—perfect for year-round use—and there’s additional parking on the pad and driveway. Extras include central A/C and all appliances included. Move-in ready with room to personalize, this home is a fantastic find in a welcoming small-town setting. Don’t miss out—call or text to book your private showing today! (id:41462)
4 Bedroom
2 Bathroom
815 ft2
Century 21 Prairie Elite
1 Lakeshore Place
Echo Bay, Saskatchewan
Your Lakeside Sanctuary Awaits – This vintage cabin blends private, classic charm with a surprisingly spacious layout, featuring a large kitchen, open concept living and dining area, and a massive loft that sleeps up to six. With private beach access, stunning westward views, and a prime location just steps from the lake, this is your chance to own the ultimate recreational retreat only an hour and a half from Saskatoon. Cabin Features: Thoughtful Layout (1091 sq. main floor and loft) Two Main-Floor Bedrooms – Plenty of room for family or guests One large bathroom with separated shower and toilet area Open-Concept Livingroom and Kitchen – The sun-filled living area flows into a large kitchen and dining nook. Kitchen includes fridge, microwave and stove Versatile Loft – The huge loft offers flexible space for extra beds, or a cozy lounge– ideal for family and guests Bright Sunroom – Features large south and west-facing windows adding additional lounging space Convenient Storage/Mudroom – thoughtfully located near the side entrance, perfect for organizing coats, shoes and outdoor gear Indoor-Outdoor Flow – Sliding glass doors open to a spacious private rear deck Outdoor Paradise Massive, Private Lot – Over 5000 sq. ft. of natural space surrounded by mature trees with room to explore. Nature reserve located on the north and east sides, and only one neighbour located on the south side Private beach – Built-in staircase leads directly to the water, just steps from the cabin featuring an area for a private dock Large Wrap-Around Deck – Ample space for outdoor dining, lounging and BBQing Two Separate Campfire Areas – A deck-side gathering spot, and a secluded forest nook Large shed – 12 x 12 Wood stove and electric baseboard heat 2×6/R20 insulated walls and R40 vaulted ceiling 30-Year architectural shingles, installed in 2023 100-Amp electrical panel 1,000-gallon septic + 1,200-gallon water tank (id:41462)
2 Bedroom
1 Bathroom
1,091 ft2
Choice Realty Systems
2122 Mcara Street
Regina, Saskatchewan
Discover this brand-new 1,291 square-foot two-story home by Turk Construction, covered under the Saskatchewan New Home Warranty Program. Perfect for first-time buyers, this property allows you to benefit from the first-time home buyer’s tax credit. The home features an open living area on the main level with Luxury Vinyl Plank flooring throughout, 3 bedrooms, and 3 modern bathrooms. Take advantage of the regulation 1-bedroom basement suite with separate entrance to generate revenue. The outside boasts architectural siding, concrete walkways, landscaped yard, back deck, and fresh sod. A garage can be built for an additional cost. GST and PST are included in the price, with rebates directed back to the builder. Note that renderings are for illustration purposes and may not reflect the final build. Close to all amenities in Broders Annex, don’t miss this incredible opportunity! (id:41462)
4 Bedroom
4 Bathroom
1,291 ft2
Sutton Group - Results Realty
204 William Street
Hazenmore, Saskatchewan
Looking for a peaceful place to live, this might the perfect for you? This bungalow situated in the Village of Hazenmore is a neat and tidy property that has a spacious home on seven lots with nice landscaping mixture of grass, trees, room for a garden and much more. The home has been well taken care of with two nice size bedrooms upstairs, a big bathroom which features a jacuzzi style tub, upstairs laundry room with a half bath, plenty of storage on both floors and other features that most would desire. The garage/ workspace features 220 for a welder, fully insulated, a nice big driveway leading up to the garage and much more. Time to book your private viewing today!! (id:41462)
3 Bedroom
2 Bathroom
1,176 ft2
Royal LePage® Landmart



