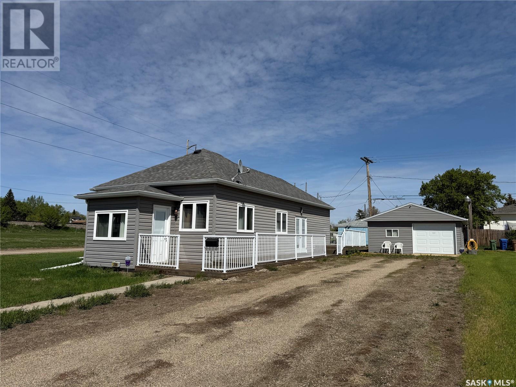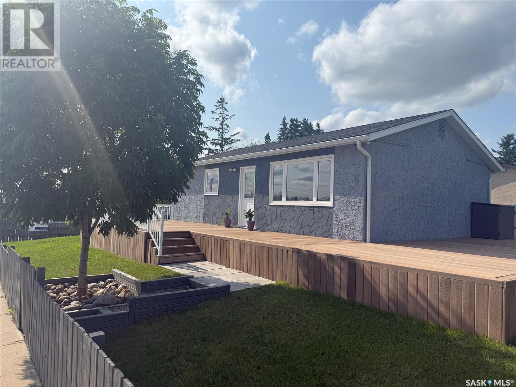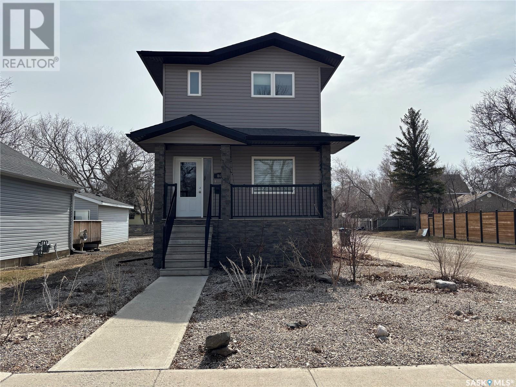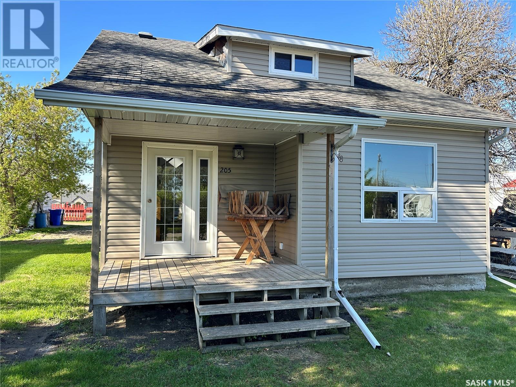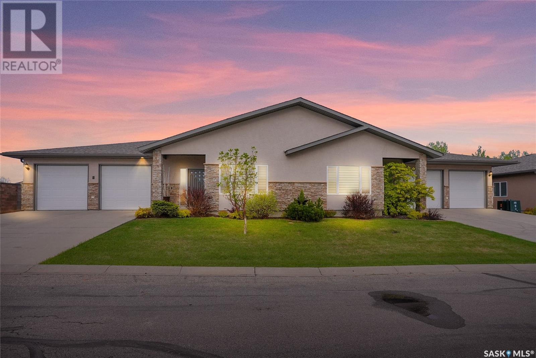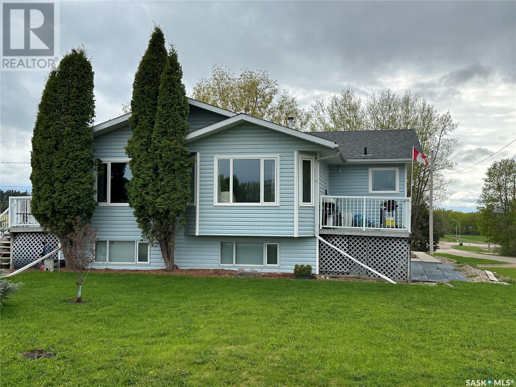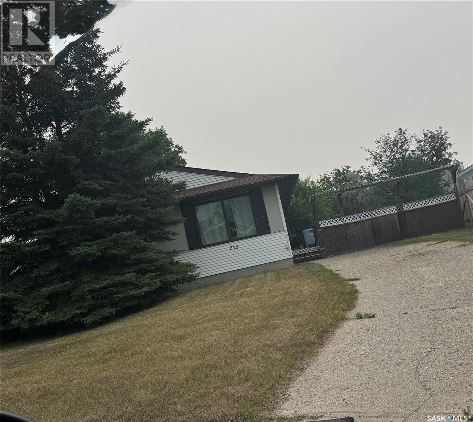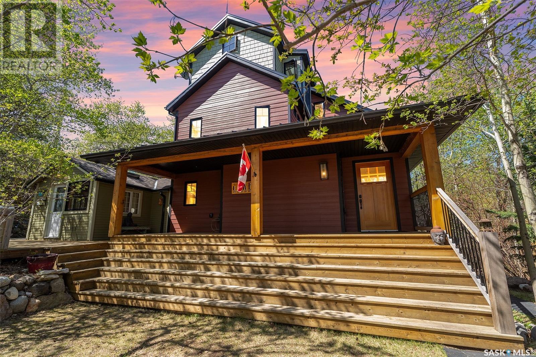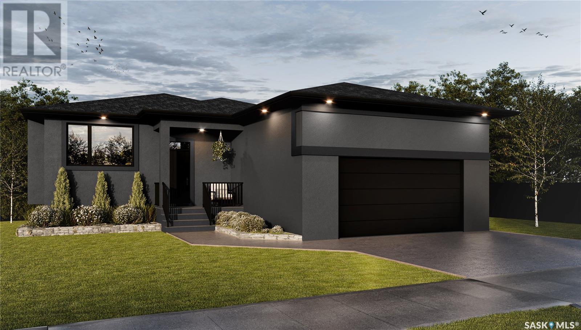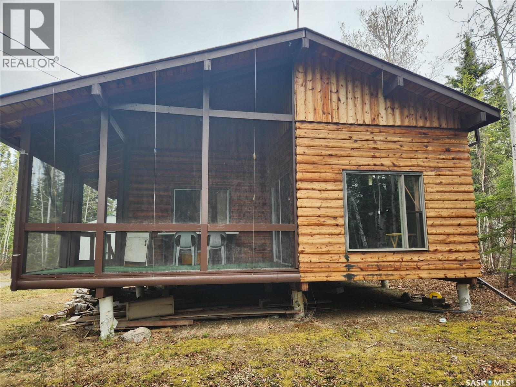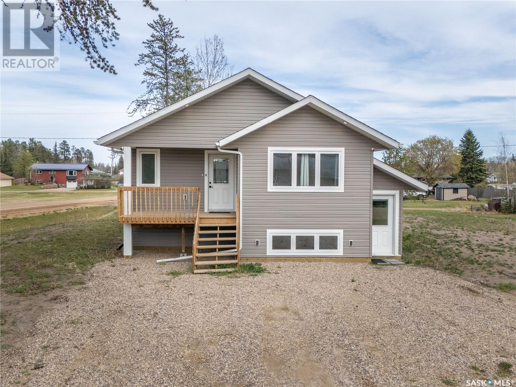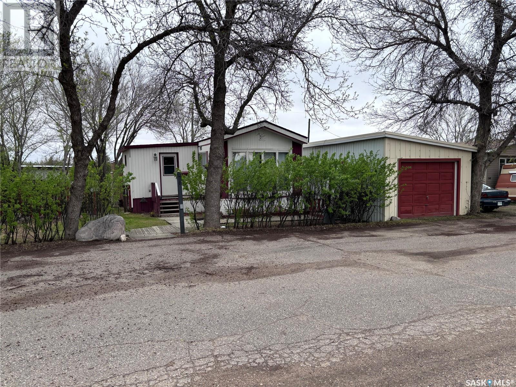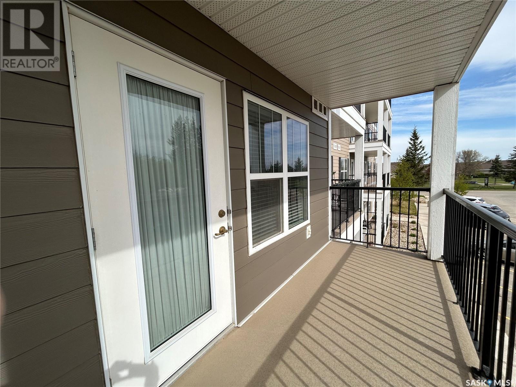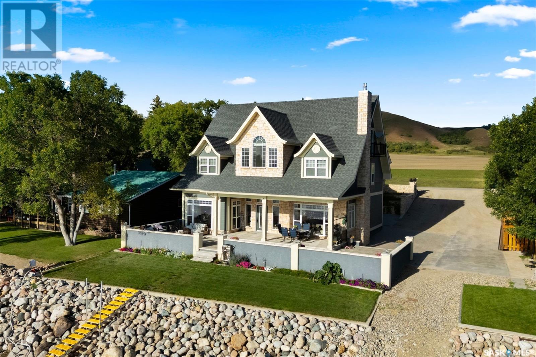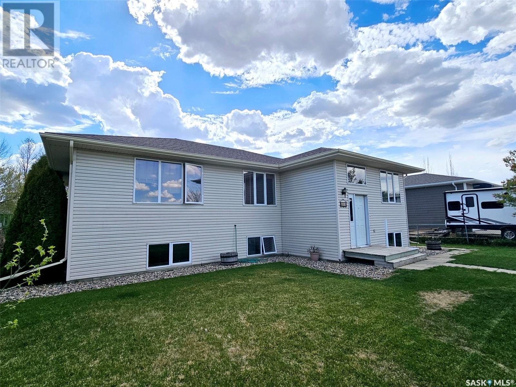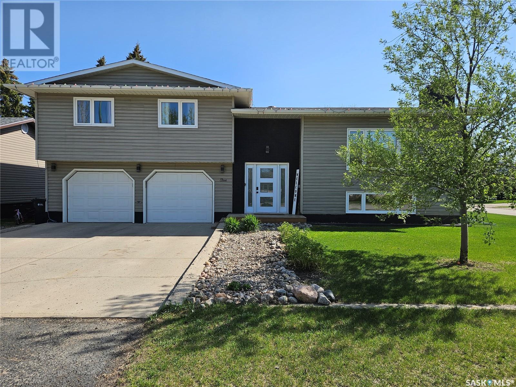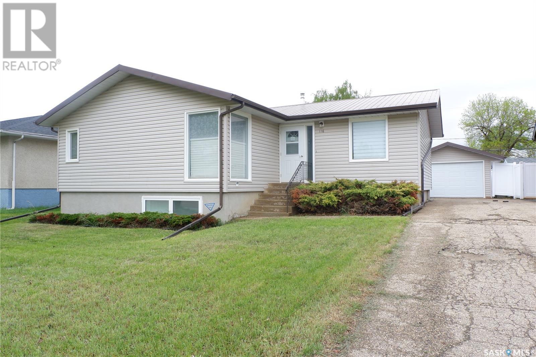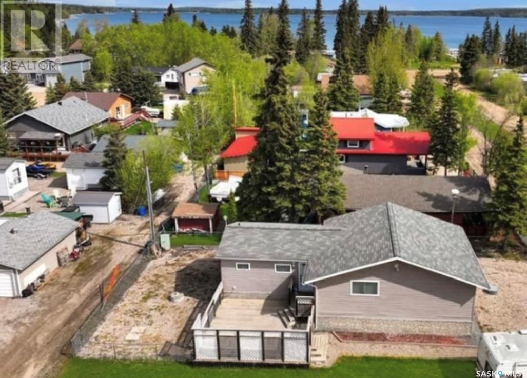Property Type
2009 Connaught Street
Regina, Saskatchewan
Tucked away at the very edge of town in Pioneer Village, this 800 sq ft bungalow offers a peaceful, country-like setting while still being within city limits. Situated on a private corner lot with no homes surrounding on all three sides, it’s the perfect retreat for anyone craving quiet, privacy, and simplicity. Entering through the rear side entrance, you're welcomed by warm in-floor heating, a warm touch that leads into the open-concept kitchen, dining, and living area. The kitchen was fully renovated in 2013 with new cabinetry, countertops, and appliances, and flows seamlessly into a spacious open-concept dining and living area, filled with natural light from large windows on both sides. Beautiful hardwood flooring runs throughout, adding warmth and charm, and the living room offers access to a cozy front foyer, perfect as a reading nook or simply as a welcoming front entrance, depending on how you choose to enjoy the space. The home features one spacious bedroom with large windows, a walk-in closet, and a second full-sized closet. The bathroom also includes in-floor heating for extra comfort. Downstairs, the unfinished basement provides your laundry area, utility space, and room for storage. The high-efficiency furnace, central A/C, water heater, washer and dryer were all replaced in 2013. The backyard is ideal for relaxing or hosting, with a large wraparound-style deck, a nice garden area, and plenty of green space. The 19.4 x 23.4 detached garage is fully insulated and heated with a gas furnace installed in 2018. Extensively renovated in 2013, the home was taken down to the studs and rebuilt with upgraded insulation, drywall, and all-new windows, doors, siding with styrofoam insulation, shingles, soffit, fascia, and eavestroughs. If you’ve been dreaming of the peace and space of out-of-town living, without leaving the city, this cute little character home in Pioneer Village might just be the perfect fit. Book your showing today! (id:41462)
1 Bedroom
1 Bathroom
800 ft2
Realty Executives Diversified Realty
1701 Trudeau Street
North Battleford, Saskatchewan
Patio season is upon us, and this move in ready home is the perfect blend of luxury and affordability. This fully fenced property with a wraparound deck, is ready for your summer nights and peaceful early morning coffee routines. The exterior of the property has been completely renovated. Soffit, fascia, and eavestroughs were all completed in 2021. The shingles were newly installed in 2021. The windows, doors, and exterior paint were installed and completed in 2018. The composite deck was constructed in the summer of 2024. Take advantage of a neighborhood close to schools, grocery stores, walking trails, and local amenities. Inside you will find a great layout with two spacious bedrooms upstairs, an extensively updated bathroom, and a kitchen providing plenty of counter and cupboard space. The south facing home allows for plenty of natural sunlight to pour through the windows. This home offers a brand-new high efficiency furnace installed in 2025, and a water heater installed in 2020. The basement is ready for your personal touch. The proud display of ownership shines through the details of this property. Don’t miss out, call an agent today to set up your viewing. (id:41462)
2 Bedroom
1 Bathroom
840 ft2
RE/MAX Of The Battlefords
802 Park Avenue
Weyburn, Saskatchewan
Welcome to 802 Park Ave, This 2012 built home is close to multiple schools , Spark Center, Swimming Pool and Jubilee Park. There are 3 Bedrooms and 3 bathrooms spread over 2 floors consisting of 1260Sqft. The basement is waiting for your finishing touches which hosts a Family room and extra Bedroom. The exterior is a charming color scheme with a front and back deck. Low maintenance shrubs and perennials occupy the grounds on the this corner lot. Give your salesperson a call to arrange a look. (id:41462)
4 Bedroom
3 Bathroom
1,260 ft2
RE/MAX Weyburn Realty 2011
Magnus Acreage
Connaught Rm No. 457, Saskatchewan
Charming 32 acre hobby farm with a spacious bungalow & ample outbuildings located in the RM of Connaught, SK. Discover the perfect blend of country living and modern comfort on this picturesque property. This well maintained 1520 sq ft bungalow offers a functional layout with 3 bedrooms on the main floor and 2 additional bedrooms downstairs, ideal for families or guests. Enjoy the convenience of main floor laundry and a cozy open concept living space filled with natural light. There is a single attached heated garage with basement access. Step outside and you'll find everything needed for a hobby farm or rural lifestyle enthusiast. The double detached garage provides space for extra vehicles, equipment or workshop needs. The multiple well kept sheds, Quonset and outbuildings are perfect for storage, animals or creative projects. The land offers room to grow, explore, or raise livestock with open space and excellent potential for gardening, small scale farming or simply enjoying the serene surroundings. The property is home to many fruit bearing trees including haskap, sour cherries, apples, crab apples, plums and raspberries. Located in a peaceful setting with easy access to nearby amenities, this property offers the best of both worlds, country tranquility with town & city conveniences just a short drive away. Don't miss this rare opportunity to own a versatile acreage with everything you need to live the rural dream! Call today to view. (id:41462)
5 Bedroom
2 Bathroom
1,520 ft2
Royal LePage Renaud Realty
10 Hillview Drive
Nipawin Rm No. 487, Saskatchewan
Welcome to this incredible 2-story walkout cabin located in the desirable Gingeras Subdivision on Tobin Lake—famous for its world-record walleye fishing. Whether you're looking for a year-round home or the perfect recreational getaway, this beautifully designed 2-story walkout cabin offers the perfect blend of rustic character and modern convenience. Step inside to a large, welcoming entrance that leads up into a bright open-concept living space. This is truly the ideal place for both relaxing and entertaining. The heart of the home features a spacious kitchen, dining, and living area, framed by two sets of patio doors that open onto a large deck with incredible lake views—the perfect spot to enjoy your morning coffee or evening sunsets. The main floor also includes the primary bedroom, a full bathroom, and main floor laundry for everyday convenience. Downstairs, you’ll find three more bedrooms, (one is currently being used for storage and another as an office/craft room), a second full bath, ample storage, and direct access to the attached garage. The outdoor space includes a hot tub area, and a huge driveway with plenty of parking for RVs, boats, vehicles, and toys! Additional features include natural gas heating, an electric fireplace, treated well water, a security camera system, boosted cell service, a garden plot, and beautifully crafted rustic-modern interior finishes. This is a rare opportunity to own a spectacular cabin in one of Saskatchewan’s most sought-after recreational communities! (id:41462)
4 Bedroom
2 Bathroom
1,568 ft2
Royal LePage Renaud Realty
22 Main Street
Invergordon Rm No. 430, Saskatchewan
Cozy 4-bedroom, 2 bathroom, 1 1/2 story home sitting on 1.28 acres in the quiet hamlet of Crystal Springs. Surrounded by trees for privacy, this home features a flowing main floor layout with a bright dining room, spacious kitchen with wood cabinets and island, a welcoming foyer, convenient 2 piece bathroom, and laundry room. The second level boasts four bedrooms and a full bathroom allowing enough room for the whole family. The full basement offers potential for expansion and is currently used as a workshop/storage area. Outside you will enjoy the back deck overlooking the large yard space, as well as a 24' X 26' detached double garage with metal siding. The beautiful land includes plenty of green space, 2 sheds, fencing, and a greenhouse. A great opportunity to purchase an affordable home with an acreage feel! (id:41462)
4 Bedroom
2 Bathroom
1,298 ft2
Coldwell Banker Signature
205 Carl Avenue E
Langenburg, Saskatchewan
205 Carl Ave is a fantastic starter option coming in at $135,000. Completely redone top to bottom in 2012, the house saw new shingles, soffit, fascia, eaves, windows and siding. Interior a new kitchen, bathrooms, flooring, drywall, wiring, electrical panel, and furnace. There is one bedroom on the main with an attached 1 piece bath. Large windows, and with a few walls removed the main floor is bright and open. Upstairs there is a large second bedroom with a 4 piece bathroom. Downstairs is finished with another bedroom (window to be installed) and large rec room and a 3rd bathroom. Call today to view this fantastic option. (id:41462)
2 Bedroom
3 Bathroom
1,100 ft2
Royal LePage Premier Realty
1 1590 4th Avenue
Moose Jaw, Saskatchewan
Nestled in the prestigious Lynbrook Golf Club community, this luxury condo is the epitome of refined living. Every detail of this property has been meticulously designed to offer an unparalleled lifestyle experience. Just a stone's throw from the lush greens of the Golf Course, this gated condo provides the perfect blend of privacy & prestige. This condo boasts high-end luxury finishes & upgraded features, offering over 4200 sqft of finished space. The 2 x dbl. att. heated garages, complete w/in-floor heating, offer ample storage space, w/1 garage even featuring its own laundry area. Step into the elegant living room, where hardwood floor, coffered ceiling & a masterful gas fireplace set the stage for sophisticated relaxation. The grand dining room, illuminated by a stunning chandelier, is the perfect setting for dinner parties. The gourmet kitchen is equipped w/cabinetry-faced sub-zero refrigeration & drawers, dishwasher, a 48” WOLF gas stove top w/double ovens & pot water faucet, all centered around a professionally sculpted Granite countertop island adding style. For casual gatherings, the condo offers a relaxed space ideal for after-dinner cocktails/morning coffee, complete w/wet bar. The main level houses 2 bedrooms & an office, while the lower level features 2 additional bedrooms, family room, theater room w/level seating, recliners & custom surround sound that runs throughout home. A versatile den currently serves as a gym but is a flex room to suit your lifestyle. The dreamy primary suite is a sanctuary, boasting an opulent 5pc. bath w/6ft shower, soaker tub & a to die for walk in closet. Outdoors, the amazing deck is an entertainer's paradise, complete w/synthetic grass for your personal putting hole. The beautifully xeriscape landscaping enhance the aesthetic appeal of this outdoor haven. Experience luxury living like never before, where every detail has been thoughtfully designed for you. Ask your REALTOR® for Feature list & click on multi media link. (id:41462)
4 Bedroom
2 Bathroom
2,550 ft2
Global Direct Realty Inc.
228 6th Avenue N
Big River, Saskatchewan
This beautiful unique home offers 3424 sqft of finished living space on two levels. It has a double corner lot including 8 bedrooms, 4 bathrooms. There is a large parking area and plenty of room to build a large garage. The home offers vaulted ceilings, a skylight and a large bay window which enhances the open concept. There are two kitchen spaces on the main floor that provide extra storage. There are 4 bedrooms with oversized closets and two 4 piece bathrooms on the main level. There are also two decks on either side of the home. There is main floor laundry and 2 more laundry areas in the basement. There is a side entrance to access both levels. The owner has used one as a non-conforming rental suite, which has 2 bedrooms, kitchen, living room and a 3 piece bathroom. There is also an independent 900 sqft two bedroom rental suite that offers its own entrance, patio area, a 4 piece bathroom, an open concept kitchen, dining and living area. There is a large storage room with its own laundry as well. The suite has its own furnace and electrical panel. The current renter has been there for several years and is motivated to stay. The main level of the home was once 2 suites it has 2 electrical panels and separate entrances so could very easily be converted back into two separate suites, for a total of four, 2 bedrooms suites in the entire home. Other features and upgrades include central vac, satellite tv dish, upgraded to HE furnace, newer water heater, roof was re-shingled and new roof vents in 2016, new top floor windows 2020, 2021, leafguard gutters installed on the back of the home as well as cosmetic upgrades. This is truly a unique one of a kind property in the town of Big River great space to live and also have renters to help cover costs or would make a great rental unit which Big River so desperately needs. Contact me today to come and have a look You must see it to appreciate the layout and just how beautiful it really is. (id:41462)
8 Bedroom
4 Bathroom
1,962 ft2
RE/MAX P.a. Realty
Lot 17 Alder Drive Lakeshore Rv Properties
Big River Rm No. 555, Saskatchewan
Lakeshore Rv properties on Delaronde Lake near the resort town of Big River. It s a four season destination, where lot owners can enjoy their own residential camping type site year round. These lots are large, with 200 amp power. Delaronde Lake is approx 35 miles long and over 140 feet deep in the north end offer excellent fishing year round. Large garages up to 1450 sqft are allowed. You will have access to Delaronde lake through the community boat launch and dock. There is also a playground, picnic area, and parking area for lot owners and their guests. This owned lot is .28 acres with a 28x28 partially insulated garage. The lots is beautifully landscaped with lots of large trees all around. The lot also has its own well on the property with a pressure on demand water system which is rare to find out at lakeshore. There is also a 28 foot eagle jayco by house trailer that will come with the lot as well. The garage has an area for a bathroom that has stack and the drain in just needs the water lines run to the toilet and sink. Contact me with any questions you may have (id:41462)
784 ft2
RE/MAX P.a. Realty
713 Birch Crescent
Hudson Bay, Saskatchewan
This beautifully maintained home is perfect for first-time buyers or those looking to downsize into a comfortable retirement space. Featuring a finished lower level, this home offers a spacious recreation room with newer flooring, two bathrooms, and ample storage throughout. Recent upgrades include the Fresh modern paint, Stylish new flooring. The main level boasts an open-concept living room, dining area, and kitchen, creating a warm and inviting atmosphere. Step right from the kitchen onto the large deck, perfect for summer barbecues, with a fully fenced backyard. Other great highlights are Central air for year-round comfort, Thoughtful layout with no wasted space, Convenient back access from the kitchen to the deck. Don’t miss out on this move-in-ready gem. This home is located in the heart of a great little town which has the best natural finds you can think of hunting, fishing, snowmobiling, along with all the man made recreation properties skating arena, curling rink, 9 hole golf coarse, the heritage park, the list goes on and on . Hudson Bay is where nature is at! Call today to schedule your private viewing! (id:41462)
3 Bedroom
2 Bathroom
960 ft2
Royal LePage Renaud Realty
115-117 Evenson Avenue
Manitou Beach, Saskatchewan
No detail has been overlooked in this one of a kind custom built home. From the foundation to the upper reaches of this fantastic property attention to detail and quality finishings abound. You are greeted at the front of this property with a grand entrance way and climb the stairs of a expansive wrap around deck. The beautiful front door welcomes you into the main level featuring a gourmet kitchen opening into a casual, yet grand, living and dining space, with wall to wall custom doors overlooking natural green space bring the outdoors right into your home. Oh.. and did i mention a flowing spring for your personal enjoyment! Main level is completed with a well appointed bath and the quaint original cabin which serves a guest quarters offering a bedroom, sitting area and a personal wash station. Second floor can be used in many different ways. It serves as a fantastic master suite with built in custom cabinets and offers a full bath and laundry combo on this level. The 3rd floor is a very unique space and your imagination is the only limit to the options. There is a space that can be used as an office, studio, etc. and another secluded bedroom retreat. Some of the custom details. Engineered hardwood and Italian porcelain tile used throughout, in floor glycol heating on all 3 levels, high end fir window interior frames and triple glazed wall to wall sliding doors on main level. Custom cabinetry throughout the home, tile wall in kitchen is Italian sandstone, built in sound system and so much more! The location is secluded and you can enjoy your hot tub in the tranquility of your private oasis. Every turn in and on this property is a delight to the senses! Come live and enjoy the the healing waters of Manitou Beach and all the community has to offer. This home is ready for a new owner that appreciates detail, quality and the time and love it takes to create a property of this caliber. Click on the reel for a 3D tour. (id:41462)
3 Bedroom
3 Bathroom
2,000 ft2
Realty Executives Watrous
105 Poplar Road
Mclean, Saskatchewan
Tired of the hustle and bustle? Craving the charm and simplicity of small-town life—without giving up modern comforts? This is your chance to make the move you’ve been dreaming about. Welcome to your future home in the welcoming and growing community of McLean—just a short commute from the city. This thoughtfully designed 1,200 sq. ft. bungalow offers the perfect blend of comfort, customization, and quality craftsmanship. Featuring 3 spacious bedrooms and 2 bathrooms, this home is ideal for families, first-time buyers, or anyone ready for a fresh start. With construction yet to begin, you have a unique opportunity to personalize every detail to suit your lifestyle and taste. Built by Authentic Developments, you can rest easy knowing your home will be constructed with integrity, attention to detail, and the highest standards. Whether you're envisioning a modern kitchen, cozy living space, or serene backyard retreat—now’s the time to make it yours. Let the planning begin. Your dream home in McLean awaits! The lot is not included in the list price and can be purchased. Call your favorite local agent. (id:41462)
3 Bedroom
2 Bathroom
1,200 ft2
Authentic Realty Inc.
#5 Lookout Road
Northern Admin District, Saskatchewan
Rare opportunity to own not one, but 2 lots side by side in the resort community of Jan Lake in the Shield Region of Northern Saskatchewan. A fishing enthusiasts playground featuring northern pike, walleye and yellow perch. This affordable cottage has a screened porch and sits on 2 titled well treed lots allowing lots of space and privacy for your firepit. This open concept kitchen/dining/living room has a vaulted ceiling with a centralized wood stove and a cozy loft area. You are surrounded by beautiful wood and log walls and ceilings, so sit back with your favorite beverage and enjoy the serene beauty around you. 2 bedrooms and a 3 piece bathroom nicely finish off this furnished space. Present owner ha enjoyed usage all 4 seasons, it just needs some insulation and skirting to make it more comfortable for the winter months. Just pack your bags, grab some groceries, and don't forget your boat and fishing supplies. Don't ait to book your viewing of this spectacular property. (id:41462)
4 Bedroom
1 Bathroom
720 ft2
Royal LePage Renaud Realty
126 2nd Street W
Pierceland, Saskatchewan
Experience a brand new home! This home was started in 2023 and completed in 2024. Step inside the main floor and be greeted by a stunning, modern kitchen with floor-to-ceiling white cabinetry, offering abundant storage and a large island for all your culinary essentials. The open-concept design connects the kitchen to the spacious living and dining areas, creating an ideal environment for both everyday living and entertaining guests. The main floor also features two bedrooms. Additionally, a versatile den, bathed in natural light from its large window, presents a fantastic opportunity to create a third bedroom or home office. A 4-piece bathroom caters to the main floor, along with a conveniently located and generously sized laundry room. The basement offers incredible potential with its own separate entrance, providing excellent flexibility for a secondary suite. You'll be impressed by the bright and airy feel of the basement, thanks to its large windows. This level boasts 2 bedrooms, one with a large walk-in closet. Both rooms have a 4 piece bathroom right next to it. Furthermore, a laundry area with a washer and dryer is already in place. The open-concept living/dining and potential kitchen area provides a blank canvas for creating a comfortable and self-contained living space. While a kitchen isn't currently installed, all the necessary wiring is conveniently located within the walls, simplifying the installation process. This home also come with Hot Water on Demand making sure nobody runs out of hot water! Outside, the property awaits your creative vision. This blank slate offers endless possibilities to design and cultivate the yard of your dreams. As an added bonus, the adjacent empty lot is also available for purchase, presenting a unique opportunity to expand your property or create even more outdoor space. GST is applicable. (id:41462)
4 Bedroom
3 Bathroom
1,124 ft2
Coldwell Banker Signature
55 Ponderosa
Swift Current, Saskatchewan
Check this out!! Three bedroom mobile home on a serviced leased lot in Ponderosa Trailer Court. Recent renos include new flooring and paint in two bedrooms, the bathroom was gutted and subfloor replaced, new flooring and painted. Appliances are in excellent condition as is the rest of the structure. The large yard is well landscaped with trees, shrubs, perennials, seating area, a fire pit and storage sheds. Another highlight of this property is the one car detached garage with overhead door and opener. You can have this home for the price of a travel trailer and live in it year round. Contact your favorite realtor and set a viewing. (id:41462)
3 Bedroom
1 Bathroom
1,036 ft2
Davidson Realty Group
221 601 110th Avenue
Tisdale, Saskatchewan
Cumberland Villas in Tisdale, Saskatchewan unit 221 offers an ideal bachelor suite within a four-level condominium. This suite provides views of the east, a perfect blend of comfort and convenience, making it an excellent choice for people looking to simplify. Located in a prime spot close to the hospital and medical clinic, Cumberland Villas ensures that healthcare is always within reach. Residents of Cumberland Villas enjoy a long list of amenities, including a entertainment area, a relaxing coffee bistro, and beautifully landscaped gardens. The atmosphere at Cumberland Villas is welcoming and vibrant, fostering a strong sense of community. Whether you're enjoying a quiet evening at home or socializing with neighbors in the common areas, this condominium provides an exceptional living experience in a desirable location. Please don't hesitate to call and book your showing today. (id:41462)
1 Bathroom
392 ft2
Royal LePage Renaud Realty
307a Currie Avenue
Round Lake, Saskatchewan
Exceptional lakefront home located at Round Lake. Stunning design and craftsmanship in this 3630 square foot 3 storey property. 5 bedrooms, 3 baths and Custom features throughout including gourmet kitchen with huge island/high end appliances/large walk in pantry/stone countertops and much more, sitting area over looking the lake, large family sized dining space leading to a beautiful living room with gas fireplace. Soaring open 3 storey staircase leads to the upper floors with beautiful lake views, wood flooring, custom washrooms, 2nd floor laundry room, 3rd floor office with vaulted ceilings, 4 car detached/heated garage features lower garage/workshop area and a suite with open concept living-bedroom space/kitchen and 3 piece bath. Beautiful landscaping and outdoor entertaining space with stone patio/boat dock and much more. This year round home is located within 2 hours of Regina and is truly one of a kind in style and workmanship. Please call for additional details and inclusions. (id:41462)
5 Bedroom
4 Bathroom
3,630 ft2
Realtyone Real Estate Services Inc.
115 Carson Bay
Lampman, Saskatchewan
Welcome to 115 Carson Bay in the friendly community of Lampman! This bright and spacious 4-bedroom bi-level home sits on a large, fenced lot with a double detached garage with back lane access. With 1,500 sq ft per level, there’s plenty of room for families or empty nesters who love to host. The open-concept main floor features a large island kitchen with ample cabinets and counter space, a breakfast nook, main floor laundry, and a primary bedroom with 3-piece en-suite. Enjoy patio access with a gas BBQ hookup right off the back door. The fully finished basement offers two more bedrooms, a family room, den, office area, full bath, and utility room with a 2019 hot water tank and central A/C. Located on a quiet bay close to school and playground—this is a great home at a great price! Don't miss your chance to call 115 Carson Bay home. Schedule your showing today! (id:41462)
4 Bedroom
3 Bathroom
1,500 ft2
Performance Realty
538 Cook Road
Moosomin, Saskatchewan
Well-built family home in a great neighbourhood not far from the schools, rec facilities, and swimming pool! UPDATES INCLUDE: new flooring throughout the entire house, fresh paint job, new counters/sink/hardware in kitchen, updated sinks in bathrooms, shower in ensuite, gemstone lighting, drop ceiling in basement w/ pot lights, washer/dryer/fridge, and fence! Step inside to find a spacious foyer with a large closet and access to the attached garage. To your left you’ll find a spacious living room that leads into the kitchen/dining room. The U-shaped kitchen features nice white cabinetry, lots of counter/cupboard space, a pantry, and access to the deck. Down the hall you’ll be pleased to find a laundry room that can be converted into an office/nursery if needed along with a 4pc bathroom and 2 other bedrooms, one of which is the master with a 3pc ensuite and large closet! The full, finished basement is a great layout that offers a large family room/rec room, 2 additional bedrooms, and another 3pc bathroom! Additional perk to this property is the attached garage and asphalt driveway that's been recently resealed! BONUSES INCLUDE: central air and central vac. Call today to view this incredible property! (id:41462)
4 Bedroom
3 Bathroom
1,263 ft2
Royal LePage Martin Liberty (Sask) Realty
216 Dominion Road
Assiniboia, Saskatchewan
Located in the Town of Assiniboia. If you are looking for a modern home, this property is for you! You will fall in love with the open design living room, kitchen, dining room. The Master bedroom and the living room each have a feature wall. Modern kitchen cabinets. New Stainless appliances. The flooring in this area is Vinyl Tile and the remainder of the main floor is Vinyl Plank. The main floor bathroom has a large shower with the rainfall shower head. The basement is totally developed with a large family room, laundry in the utility room, upgraded 3-piece bath with corner shower and extra bedroom. The windows in the basement were all replaced in 2023. The landscaping is amazing. The fully fenced backyard has a firepit area, shed, some lawn area and lots of room to enjoy. The front yard is maintenance free with zero scaping so no need to water! Come check out with very attractive home! Updated and ready to move into! (id:41462)
4 Bedroom
2 Bathroom
1,172 ft2
Century 21 Insight Realty Ltd.
5 Souris Avenue
Redvers, Saskatchewan
Welcome to this beautifully updated home situated on a spacious corner lot in a desirable neighborhood. With a fully fenced backyard, mature trees, and a large deck complete with a gazebo, this property offers the perfect blend of outdoor charm and indoor comfort. A big bonus is the large storage shed, which doubles as a heated workshop—ideal for hobbies or extra storage. The home features an attached two-car garage and offers a generous 1,563 sq. ft. on the main levels, plus a fully finished basement for even more living space. As you enter, you'll be greeted by a spacious foyer that provides direct access to either the main level or the basement. The open-concept design seamlessly connects the kitchen, dining, and living areas, creating a perfect space for entertaining or family living. The kitchen, updated in 2023, is a showstopper with its all-white cabinetry and appliances, expansive countertops, tile backsplash, large island, and a walk-in pantry with sliding barn doors. Stylish flooring, updated lighting, new windows, and modern interior doors were also completed in 2023, enhancing both function and aesthetics throughout. The living room is bright and inviting, featuring a large bay window that fills the space with natural light and a cozy masonry fireplace with a classic wooden mantle. Upstairs, you’ll find three generously sized bedrooms, including a primary suite with a private 3-piece ensuite. An additional 4-piece bathroom completes the upper level. The fully finished basement adds a spacious second living room with a natural gas fireplace, a large additional bedroom, a 3-piece bathroom, and a utility room with laundry. Key mechanical updates include a 2008 high-efficiency furnace with central A/C, a 2016 tankless hot water system, a high-efficiency water softener, and upgraded electrical—providing modern comfort and efficiency throughout. Don’t miss the opportunity to own this turnkey home that offers both style and substance inside and out. (id:41462)
4 Bedroom
3 Bathroom
1,563 ft2
Performance Realty
116 Empire Place
Assiniboia, Saskatchewan
Located in the Town of Assiniboia in a great location, close to schools and recreation. Come check out this nicely upgraded family home. It features 3 bedrooms on the main floor and a primary bedroom in the fully developed basement. Upgraded Vinyl windows as well as new vinyl siding and a metal roof make this home exterior maintenance free! The main floor has an eat-in kitchen and a nice living room with lots of natural light. The fully developed basement has a family room, Primary bedroom with a beautifully upgraded Ensuite, featuring a large walk-in shower as well as laundry in the utility room. The furnace has been upgraded to a high efficiency natural gas model. The high efficient natural gas water heat is new. The yard is fully fenced in the back with white vinyl fencing. The single detached garage has convenient access from the asphalt driveway. The backyard boasts a large garden shed and a lovely garden area. This house has great upgrades and is ready for its next family to enjoy. Come have a look today! (id:41462)
4 Bedroom
2 Bathroom
1,088 ft2
Century 21 Insight Realty Ltd.
502 Southshore Drive
Lakeland Rm No. 521, Saskatchewan
Location, Location, Location Looking for a place in the heart of it all, close and conveniently located to so many amenities? Embrace this corner lot for all it has to offer, this attractive year round home or cabin is situated on a corner titled lot where you not only have a birds eye view, but walking distance to the mini golf, Sunnyside restaurant/ bar, Sunnyside Market store, ice cream, beach, play ground, marina and the GNT Carwash. On arrival, you are greeted with a spacious deck offering an abundance of space for all your outdoor entertainment and bbq needs, yard also offers a separated fenced area if you have pets . Walk in and you are welcomed with a great kitchen place with plenty of counter space and a pantry, open concept floor plan makes it feel open and ready for family or friends. Large master bedroom has walk in closet. (id:41462)
3 Bedroom
1 Bathroom
1,040 ft2
Exp Realty



