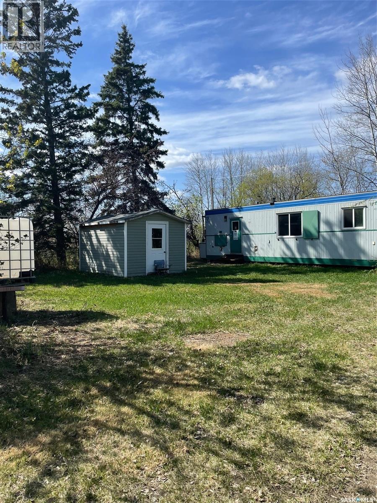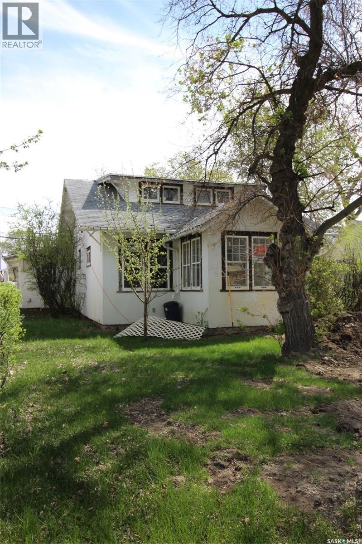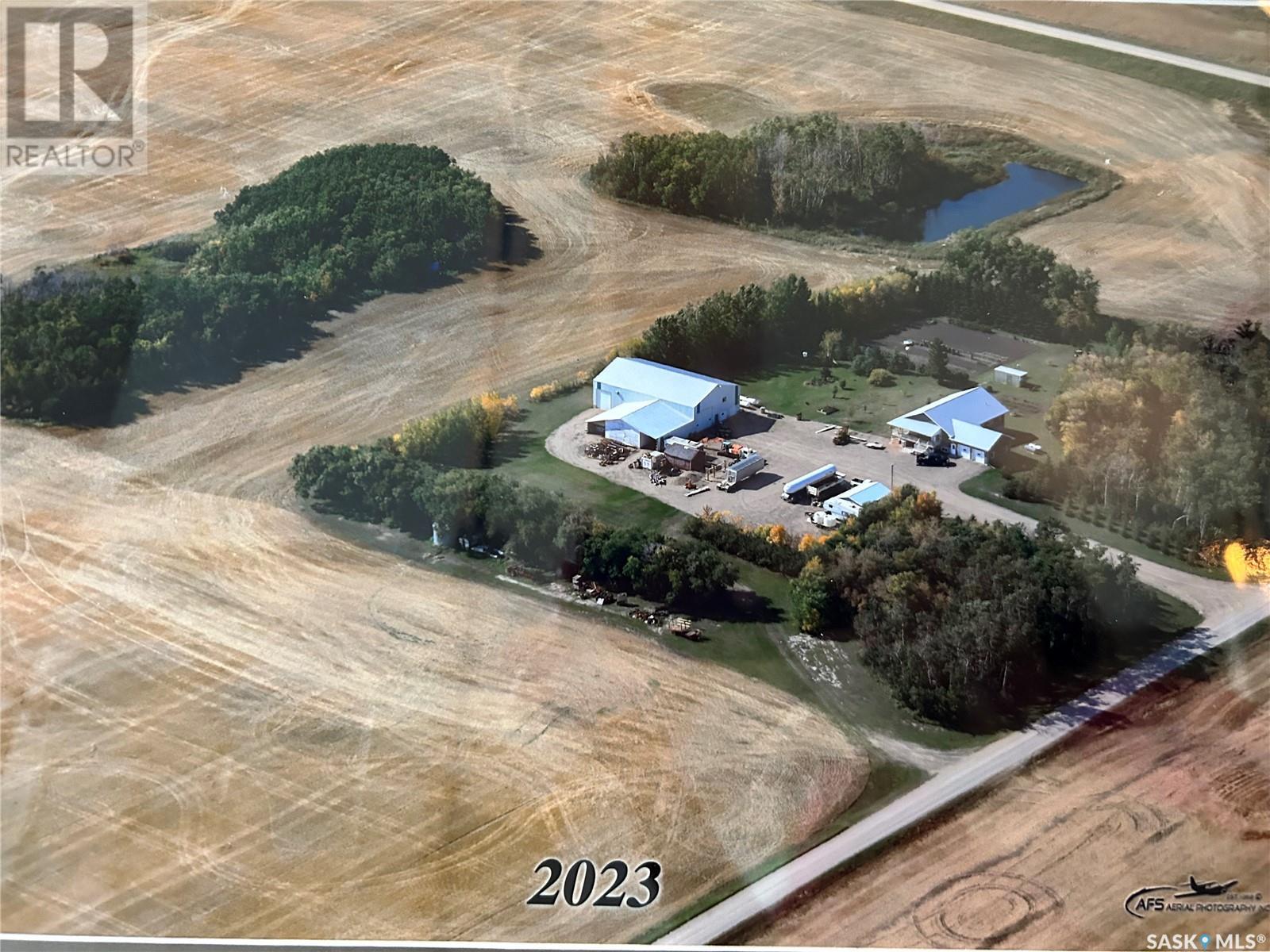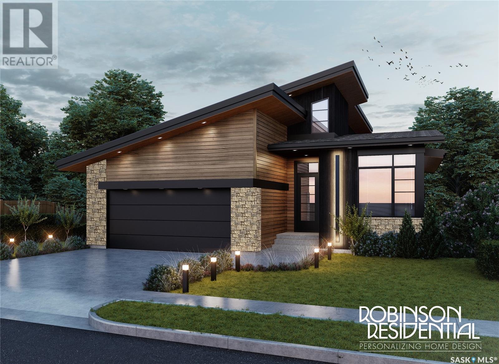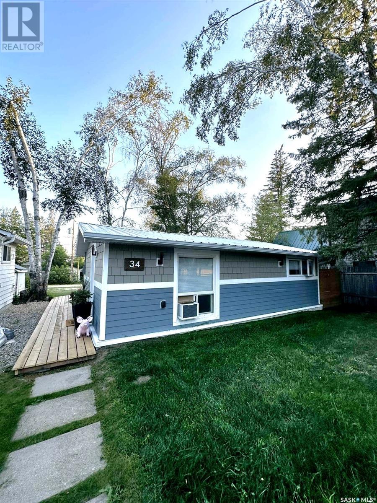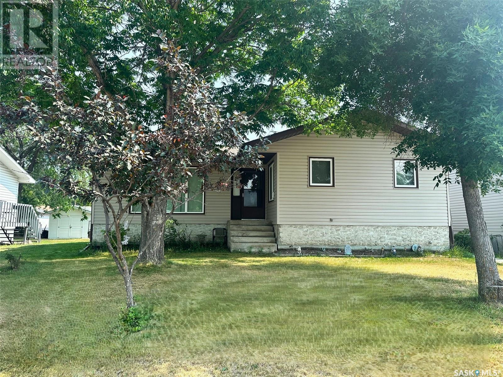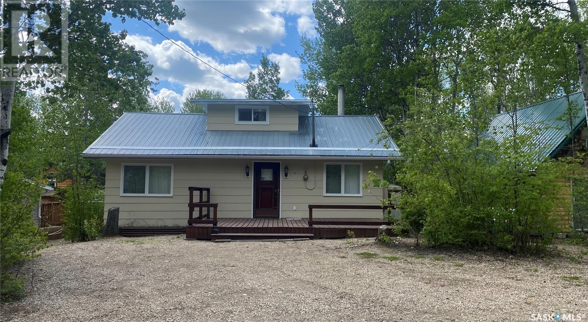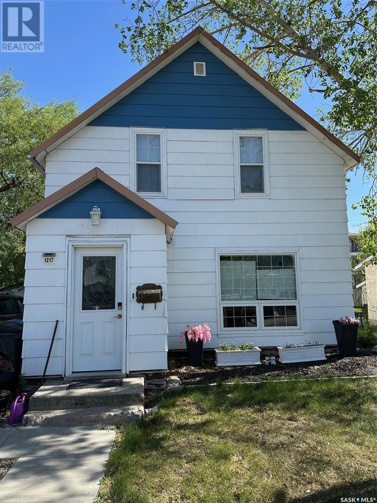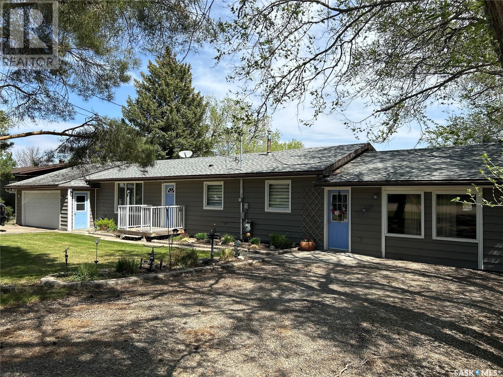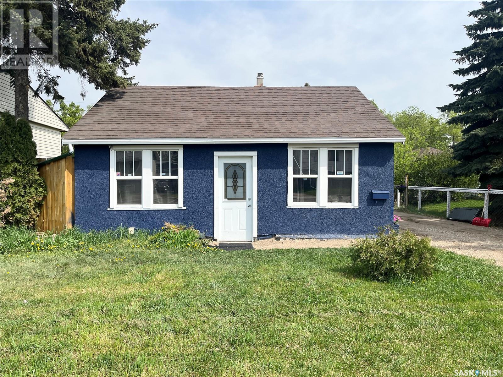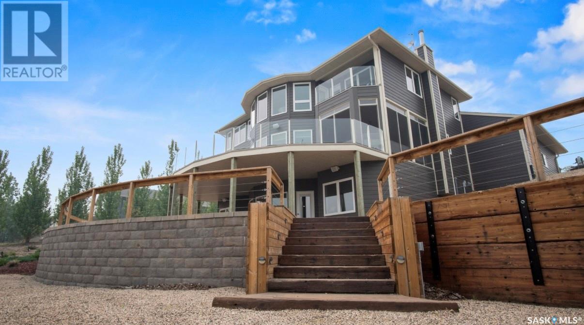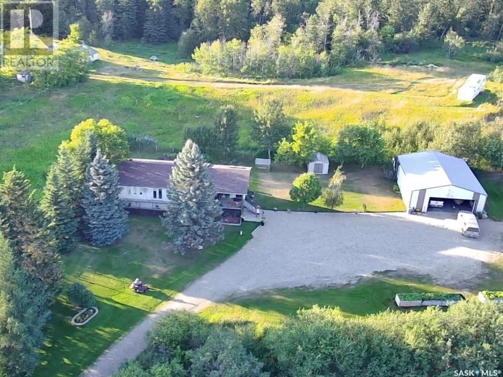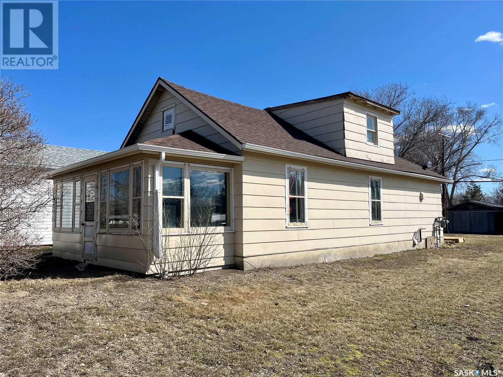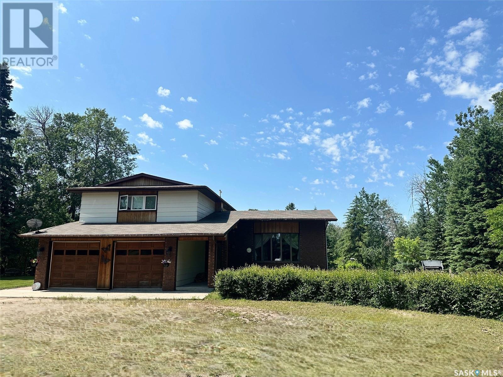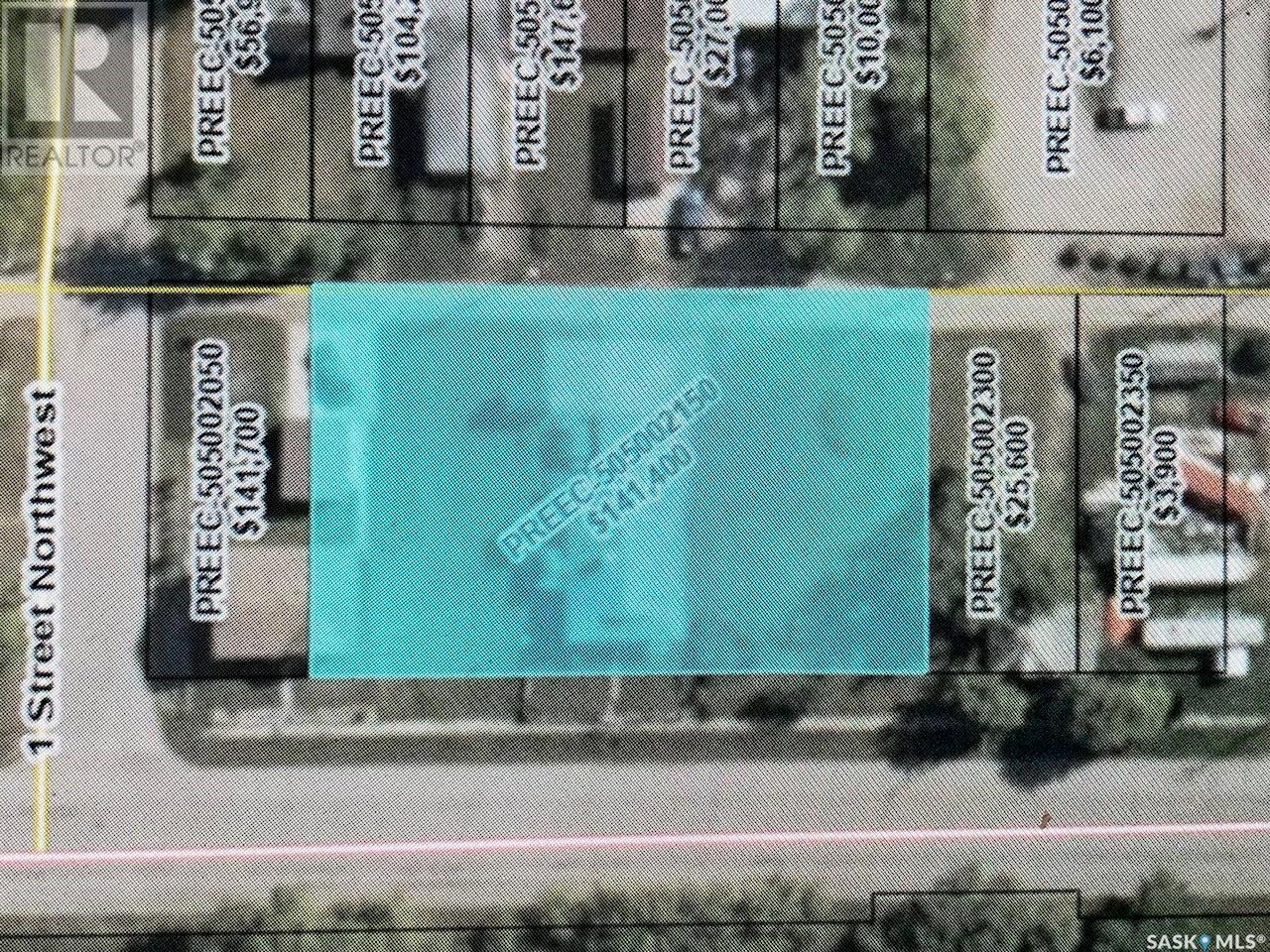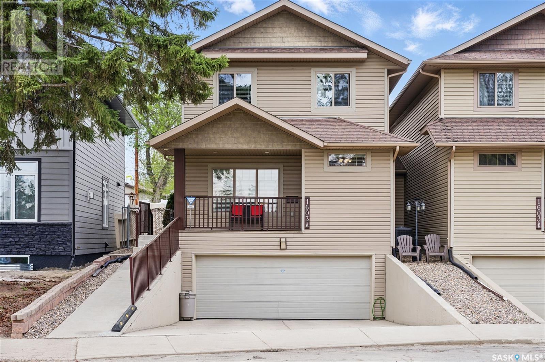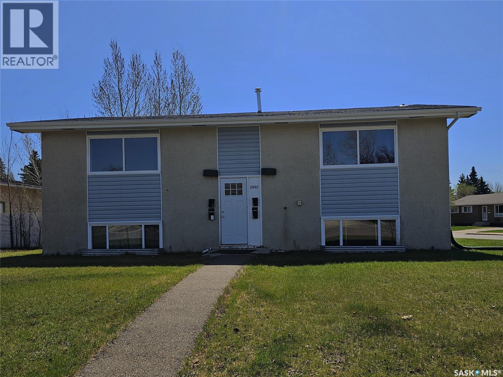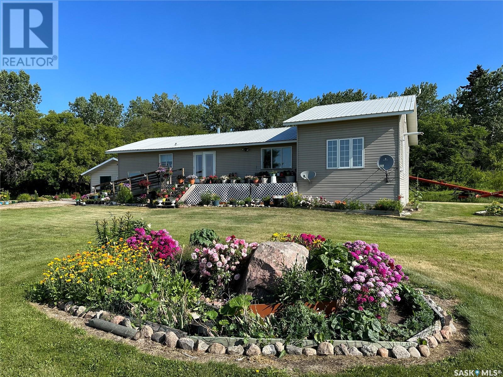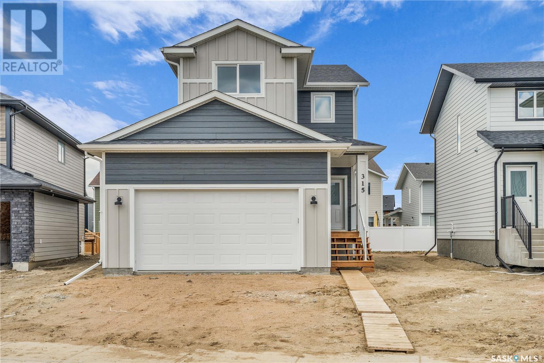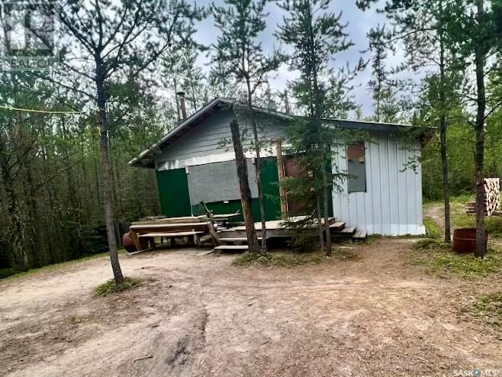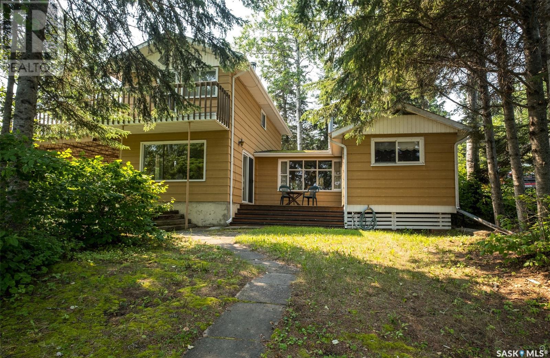Property Type
269 2nd Avenue Ne
Swift Current, Saskatchewan
Welcome to 269 2nd Avenue NE in Swift Current — a charming and efficient bungalow in the heart of downtown, perfect for anyone looking to enjoy walkable city living with cozy character and convenience! This 760 sq. ft. home is located in the Northeast neighbourhood, just steps from Swift Current’s downtown core. With shopping, dining, parks, and events all within walking distance, and quick access to all corners of the city, this central location can’t be beat! Step inside through the enclosed sunroom/porch, a perfect spot to enjoy your evening sunsets or morning coffee. From there, you’ll enter the living room, which flows seamlessly into the dining area, both featuring original hardwood flooring and filled with warm, natural light. Two main floor bedrooms are tucked just off the living and dining spaces—bright, inviting, and just the right size. The kitchen at the rear of the home is light and functional, and leads to the 3-piece bathroom and access to both the backyard and partially developed basement. Downstairs, you’ll find a den, two storage areas, and extra space ready for your personal touch—great for a workshop, home gym, or additional living area. Outside, enjoy a good-sized deck, lane access with rear parking, and two handy storage sheds (4' x 6' and 6' x 8') to keep your yard and tools organized. Whether you're a first-time buyer, downsizer, or investor, this little gem offers a great opportunity in a prime location. Don’t miss your chance to own in downtown Swift—269 2nd Avenue NE is full of charm and ready for its next chapter. (id:41462)
2 Bedroom
1 Bathroom
760 ft2
Exp Realty
18 Redberry Drive
Redberry Rm No. 435, Saskatchewan
Cabin for sale at Redberry Lake regional park! Turn key. Completely redone cabin top to bottom within the last five years. 2 bedrooms, one bathroom, granite countertops in the kitchen, and vinyl plank flooring. Comes with a 230 square ft. bunk house, 12’x 15’ solarium and a shed. Cabin comes complete with most furnishings inside and out, ready to move in. 750 sq. ft. living space, sleeps 8, but room for more. Enjoy the beautiful large composite decks front and back, wrapping around on one side! Low maintenance yard, one row back from lakefront with direct lake access. Only 1 hour from Saskatoon, makes a convenient getaway for family. Lake has a great community along with with public beach and play ground, golf course, disc golf, trails, berry picking, water sports and much more. (id:41462)
2 Bedroom
1 Bathroom
500 ft2
Choice Realty Systems
551 Willow Avenue
Porcupine Rm No. 395, Saskatchewan
Welcome to 551 Willow Ave in Carragana, SK! This well-designed 460 sq ft, four-season cabin offers year-round comfort including running water (hauled from Porcupine Plain water station included in the sale is the tote, hoses and pump) and sewer. Inside, you'll find essential appliances, including a propane cooktop, microwave, washer, dryer, refrigerator. All kitchen essentials—utensils, dishes, pots, and pans—are included. A tabletop propane BBQ is ready for use, with a separate tank or cabin hookup. The living room features a leather sofa and hide-a-bed. Oak cabinets offer plenty of storage space. Cabin is linoleum flooring from front to back for easy maintenance. Loads of natural light fills the space through excellent windows. The main bedroom offers a full/double bed with storage. The three-piece bathroom has a walk-in shower. Additional features include central vacuum, air conditioning, and a second bathroom with outside access, currently used for storage but easily convertible into another bedroom or two-piece bath. The property holds endless potential—consider a rooftop deck, expanded entrance deck, or additional structures to enhance your retreat. A 10x15 wired “Bunkie” is ready for development, perfect for extra sleeping space or storage. Utilities include two 500 lb propane tanks for heat, stove fuel, and hot water. Monthly power averages $25, annual taxes are $431, and winter propane costs around $300. The 100-amp electrical service allows expansion for a garage, shop, or future upgrades. Ideal for hunters and outdoor enthusiasts, this cabin sits near groomed trails for quadding and snowmobiling, surrounded by breathtaking scenery, ample wildlife, and pure serenity. Wild raspberries and asparagus grow around the lot. Located just 12 km from Porcupine Plain. This cabin is your perfect seasonal escape or full-time home! Call today to setup your appointment to view!! (id:41462)
1 Bedroom
2 Bathroom
420 ft2
Century 21 Proven Realty
512 1st Street W
Shaunavon, Saskatchewan
Charming Heritage Home with Timeless Character Step into a beautifully preserved heritage home where original details and timeless character shine through. Thoughtfully updated over the years, this home has undergone numerous renovations to keep its charm alive while enhancing comfort and functionality. A welcoming front porch leads into a spacious living room filled with natural light, featuring original hardwood floors and abundant windows. Just off the living room, you'll find a cozy bedroom—perfect as a guest room, office, or reading nook. The formal dining room retains its classic elegance, complete with original sliding glass doors, and connects seamlessly to another generously sized bedroom. The kitchen offers efficient layout and function, complemented by a charming breakfast nook ideal for casual dining. The main-floor bathroom is a 4-piece suite, highlighted by a clawfoot tub and convenient dual access from both the kitchen and the bedroom. A dedicated laundry room is also located on the main floor for added ease. Upstairs, you'll discover three additional bedrooms and a spacious 2-piece bath, offering room for family, guests, or creative uses like a studio or home office. Close to downtown amenities and the School. The seller has adjusted the price to reflect the repairs needed, giving buyers the opportunity to make this home their own! (id:41462)
5 Bedroom
2 Bathroom
1,148 ft2
Access Real Estate Inc.
Ward Acreage
Leroy Rm No. 339, Saskatchewan
Prepare to be impressed! This picturesque acreage boasts a Custom Built WALK OUT style home that was built with attention to detail and is a sanctuary of comfort and style. It's covered wrap around deck offers breathtaking views of the prairie sunsets, mature flowering trees, and gorgeous manicured grounds. Adjacent to the home is the Commercial Shop ready for any business or hobby enthusiast, detached garage for all the toys, and extra storage throughout. The landscape is adorned with numerous fruit trees, adding both beauty and bounty to the surroundings. This beautiful home offers a sprawling home with low maintenance exterior (metal roof, Concrete board siding, metal trim). The double attached garage (24x28ft) offers tall ceilings, great lighting and in floor heat. As you enter the home you are greeted by this gourmet kitchen with Custom Maple Cabinetry, large island, many pull outs, and under counter lighting....a walk in pantry plus powder room are located just off the kitchen. Spacious dining area and living room in this open concept floor plan. The main floor offers a primary suite fitted with a 4pc ensuite, walk in closet and attached sunroom. Two more bedrooms (one with 2pc bath), full bath and separate laundry are located on this main level. The lower level opens a partially finished basement with 9ft ceilings and in floor heat throughout. Two bedrooms, bathroom, office, large family room with walk out double doors, plus a summer kitchen and cold storage. This home has absolutely everything and there are too many extras to mention! The Commercial Shop (50ft x 80ft main area with 18ft 6" ceiling height) boasts in floor heat, 200 amp power, bathroom and mezzanine with storage or living quarters.(shower, washer/dryer). The attached 40ft x 28ft area offers 12ft ceilings great for storage. Attached cold storage to this shop as well. There are too many extras to mention with this property. Detailed Info Sheet available. Must be seen to be appreciated! (id:41462)
5 Bedroom
5 Bathroom
1,792 ft2
Century 21 Fusion - Humboldt
74 Aaron Drive
North Qu'appelle Rm No. 187, Saskatchewan
If you’ve been dreaming of escaping the hustle of city life and embracing the peace of lakeside living, 74 Aaron Drive on Echo Lake is waterfront lot. Just a short commute from the city, this stunning lakefront home offers the perfect balance of convenience and tranquility. Home will be built by Authentic Developments, this walkout bungalow offers 1,603 square feet on both the main and lower levels. The main floor features three spacious bedrooms and two bathrooms, while the fully developed basement adds two additional bedrooms and another full bathroom — perfect for hosting family or guests. The home comes complete with a drilled well, a 2,500-gallon septic tank, and a commercial-grade reverse osmosis system. Inside, you’ll find upscale touches like a custom tile shower, a freestanding tub, and a cozy fireplace, all complemented by a completed deck that extends your living space outdoors. Best of all, construction hasn’t started yet, which means there’s still time to personalize the layout and finishing details to perfectly reflect your style and budget. Boathouse and landscaping could be added for additional cost. Whether you're seeking a weekend retreat or a full-time lakeside residence, this is your opportunity to make lake life a reality. Let the planning begin. (id:41462)
5 Bedroom
3 Bathroom
1,603 ft2
Authentic Realty Inc.
34 Okadoca Street
Kenosee Lake, Saskatchewan
Live the Lake Life Year-Round at 34 Okadoca Street, Kenosee Lake - A rare opportunity to blend business with pleasure at beautiful Kenosee Lake! This fully upgraded, year-round cottage is your cozy escape to nature—with all the comforts of home and the potential for rental income as currently listed w Airbnb shows good uptake at $219 per night, could make ownership affordable and assist in building equity. Completely renovated from top to bottom in recent years, this compact gem offers modern functionality and rustic charm in equal measure: * Spray-foam insulated, rewired, and replumbed for comfort and efficiency * Durable Hardie board siding and metal roof for low maintenance living * Warm and inviting interior with a vaulted fir-lapped ceiling, dimmable LED pot lights, and electric fireplace *Island kitchen boasts brushed stainless steel appliances, including a ceramic-top stove with range hood fan, 3-door fridge, dishwasher, and ample prep space * Primary bed room accomodates a King with under-bed storage, plus a walk-in closet featuring a stacked Kenmore washer/dryer * Sleek 3-piece bath with a tiled shower and pebble stone floor Raised parking up front & back yard with south-facing sun deck, ideal for morning coffees or evening gatherings. There’s also RV parking in the backyard—perfect for visiting guests or future expansion. Furnishings negotiable, and quick possession available—just in time to enjoy all that Kenosee Lake and Moose Mountain Provincial Park have to offer. Whether you're looking for a relaxing personal retreat or a savvy investment, 34 Okadoca delivers. Contact realtors to schedule a viewing. (id:41462)
1 Bedroom
1 Bathroom
546 ft2
Performance Realty
610 Hudson Street
Hudson Bay, Saskatchewan
Welcome to 610 Hudson St Discover the perfect blend of comfort and convenience in this spacious home featuring 4 bedrooms and 3 bathrooms. With 1,252 sq ft of main level living space, there's plenty of room for everyone. The lower level boasts a finished basement suite with its own private entrance, enhanced by large windows that fill the space with natural light—ideal for rental income or extended family living. Upstairs, the main level showcases hardwood floors and a layout designed for easy living. A convenient three-piece washroom is located just off the back door, making it perfect for freshening up after outdoor activities. Step outside to a fenced backyard with back lane access and ample space to build a garage if desired. Loads of parking front and rear. Recent updates include new shingles, top of the line window treatments, and windows on the main level. Don’t miss out on this incredible opportunity—schedule your viewing today! (id:41462)
4 Bedroom
3 Bathroom
1,252 ft2
Century 21 Proven Realty
519 Bear Road
Bjorkdale Rm No. 426, Saskatchewan
Welcome to 519 Bear Road at Marean Lake! This gem is tucked away in a quiet area of the lake on a private titled lot, offering ample parking and storage including two storage sheds and a workshop equipped with a 220 plug. Inside the cottage, you’ll find that no detail has been missed—from the water line heater to the recently updated flooring and custom fir staircase. With two bedrooms, one and a half bathrooms, a cozy wood stove, and a screened deck, this bright and cheerful property is move-in ready. A standout feature is the self-contained water system with an underground water storage tank and a heat-taped line, allowing for comfortable year-round use without the need for hauling water. Call today to book your private viewing! (id:41462)
2 Bedroom
2 Bathroom
726 ft2
Century 21 Proven Realty
1217 2nd Street
Estevan, Saskatchewan
Welcome to this beautifully maintained 3-bedroom character home, blending timeless charm with thoughtful modern updates. Nestled on a quiet, tree-lined street, this 1,284 sq ft residence offers a perfect balance of classic appeal and contemporary comfort. The spacious living and dining areas are ideal for both relaxing and entertaining, while the updated kitchen boasts modern appliances, stylish cabinetry, and plenty of counter space. Each of the three bedrooms offers generous space and comfort, with updated fixtures and fresh finishes throughout. The full bathroom has been tastefully renovated to match the home’s character while adding a touch of modern flair. Recent updates include new roof, upgraded electrical, energy-efficient windows, refreshed paint, updated plumbing,(complete to the street),microwave is a convection/air fryer, laundry tower is apx 2 yrs with Wi-Fi capability, making this home move-in ready and worry-free. Outside, enjoy a private backyard perfect for summer barbecues, gardening, or relaxing under the shade. The playset is included and will have the original accessories as well. Don’t miss the opportunity to make this lovingly cared-for character home your own! (id:41462)
3 Bedroom
2 Bathroom
1,284 ft2
Century 21 Border Real Estate Service
127 3rd Avenue
Young, Saskatchewan
This sprawling bungalow is located in the Village of Young, just 18kms from the Nutrien Potash Mine, offering a quaint community with a thriving hub/ downtown, and rural atmosphere! The massive backyard is a true gem, offering a park like sanctuary with views of the prairies abound! Fantastic curb appeal with large mature trees, double driveway and modern color scheme welcome you as you arrive. Numerous updates throughout! A spacious foyer opens to the family room with large windows flooding this area with natural light. The sunroom is located directly behind this room, overlooking the backyard. The kitchen is well appointed with two toned cabinetry, a double sink overlooking the backyard, modern backsplash, and full appliances. A spacious laundry room doubles as an extra storage room with pantry, custom cabinetry and separate powder room. Another living room/ sitting room is open to the formal dining space......a perfect entertaining area! This home boasts a large Primary Bedroom with fitted wardrobe plus full en suite with jetted tub. One more bedroom plus a 3pc bath with walk in shower complete this level of the home. The crawl space offers a functional space for the utilities (furnace and water heater replaced 2018). An attached garage (28ft x22ft), plus double front parking pads allows for plenty of vehicle parking or enough room for an RV. The backyard is as impressive as the home! A private deck located of the sunroom offers views of this backyard oasis! Green space, mature trees, perennials throughout, plus a fire pit, berry bushes, and ornamental trees throughout........PLUS a workshop (22ft x27ft) with heater and greenhouse/ storage shed with riding lawn mower included. This lot spans 100ft by 300ft......creating an acreage feel right inside the Village limits. Young is located 100km from the City of Saskatoon, 22km to Watrous/ Manitou Beach and close to three different Potash Mines. This property is sure to impress! Call your local Realtor to view! (id:41462)
2 Bedroom
3 Bathroom
1,548 ft2
Century 21 Fusion - Humboldt
1072 110th Street
North Battleford, Saskatchewan
Welcome to the perfect starter home or revenue home with a tenant already in place. This home has all the charm! This home has been tastefully renovated, making it the perfect turn key home for a first time home buyer. Updates include, paint, flooring, new laundry room and new updated bathroom, newer water heater and updated windows throughout the years to bring piece of mind for years to come. Open concept layout, featuring the nice sized living room and into the kitchen. There is a bedroom located off the living room, along with main floor laundry as well. Outside features a large 14 x 22 shed for extra storage, plus a large yard for all your entertaining needs. Within walking distance to schools and amenities. Call today to schedule your viewing! (id:41462)
1 Bedroom
1 Bathroom
592 ft2
Dream Realty Sk
40-41-42 Kepula Lane
Calder Rm No. 241, Saskatchewan
Welcome to your dream lakefront exceptional year-round property. Located at Pelican Landing. This home combines modern elegance with natural beauty, featuring 4 bedrooms, 3 bathrooms, open concept living space. Windows flood the home with natural light and offers a great view of the lake. The primary bedroom offers a 5 peice ensuite bathroom which has the perfect jacuzzi tub to relax in after a long day. The additional bedrooms provide flexibility for family and guests. Enjoy the big recreational room in the basement, great for entertaining guest and family fun nights, basement has a wet bar! You can enjoy the summer evenings from the patio which can be accessed from the walk out basement. Enjoy all the evenings of all the seasons from the sunroom. (SRR) (id:41462)
4 Bedroom
3 Bathroom
4,600 ft2
Royal LePage Martin Liberty (Sask) Realty
301 Memorial Drive
Shell Lake, Saskatchewan
Acreage Living Meets Town Convenience – Your Dream Bungalow Awaits! Looking for that perfect blend of peaceful country charm with in-town perks? This raised bungalow offers just that and so much more! 4 Bedrooms, 3 Bathrooms, Over 4 Private Acres -Recently updated kitchen counters & appliances - New walk-in shower & stylish vinyl plank flooring - Spacious 30’ x 40’ garage with workshop & storage mezzanine - Full town services — but with all the space and serenity of acreage living! Love the outdoors? The property is a gardener’s paradise with a large garden plot, 3 large garden boxes, and room to roam. Enjoy morning coffee or evening wine on the welcoming deck, surrounded by birdsong and fresh air. Bonus: Drive your golf cart straight to the course from your own yard! Whether you’re entertaining on the patio, tinkering in the shop, or just soaking in the peace and quiet, this home offers the best of both worlds — and it’s just minutes from town (id:41462)
3 Bedroom
3 Bathroom
1,300 ft2
Choice Realty Systems
112 Edward Street
Hazenmore, Saskatchewan
Are you looking for the quiet peaceful living, Hazenmore might be the place for you. This bungalow is situated in the Village of Hazenmore in the southwest part of the province. Approximately an hour from Swift Current this village still has lots to offer such as a restaurant/bar, hardware store, fuel, feed lot near by, and much more. The bungalow is just under 1000 sq/ft has several upgrades such as a panel box, renovated downstairs washroom, fresh paint in some rooms, upstairs laundry and more. Outside is a huge yard with a shed, 30x32 deck for outdoor enjoyment, raised garden beds and peacefulness. Book your private viewing today!!! (id:41462)
4 Bedroom
2 Bathroom
988 ft2
Royal LePage® Landmart
419 Main Street
Kipling, Saskatchewan
Welcome to 419 Main St, Kipling! Nestled in the heart of town, this charming property boasts a large lot and quick access to all town amenities. With 3 bedrooms and 1 bathroom, it offers ample space for comfortable living. The upstairs bedrooms could be combined to make into a larger room. All new services to the property in (2023). New furnace and water heater. (2023) Newly renovated bathroom. (2024). Great investment or revenue property! (id:41462)
3 Bedroom
1 Bathroom
1,016 ft2
Boyes Group Realty Inc.
Sieben Acreage
Hudson Bay Rm No. 394, Saskatchewan
Nestled into the trees just south of the town of Hudson Bay the Sieben Acreage offers 3.74 acres of tranquility along the Fir River. This 2,764 sq ft home features 4 bedrooms and 3 bathrooms, including a spacious principle bedroom with a private 4-piece bath. The main bathroom boasts a relaxing corner jet tub, perfect for unwinding after a long day. A newly finished basement adds even more living space, while main floor laundry provides convenience. With a bank of windows overlooking the river, the large family room invites you to relax and take in the view. Complete with a cozy wood fireplace, it’s an ideal space for the whole family to gather and unwind or to entertain guests in comfort. Just off the dining room, a deck offers an additional outdoor retreat where you can soak in the beauty of nature. Set back just enough to maintain breathtaking river views, the property is surrounded by lush grass and mature trees, ensuring privacy and natural beauty. A thriving, well-established business is included in the sale, featuring two heated greenhouses (35x50 and 54x100) equipped with large cooling fans. Whether you're looking for a peaceful retreat or a unique investment opportunity, this acreage combines rural charm with business potential. Call today to setup your appointments (id:41462)
4 Bedroom
3 Bathroom
2,764 ft2
Century 21 Proven Realty
28 Highway Avenue W
Preeceville, Saskatchewan
A CHARMING WHEELCHAIR ACCESSIBLE HOME WITH 4 LOTS LOCATED IN THE WELCOMING TOWN OF PREECEVILLE SK. BRAND NEW SHINGLES JUST INSTALLED ! .... Situated on the southwest side of town overlooking the open views to the south this unique 1296 square foot bungalow has so much to offer!... Boasting 25,000 square feet of land this massive chunk of property can provide the space needed for expansion of garage, garden, lawn area, and added parking space. Upon arrival the curb appeal is apparent with a tremendous wrap around country style deck. The landscaped design has the home sitting nice and high with back alley access to a triple concrete pad that leads to the back entry of the home. A large foyer and massive storage room leads to the elegance within... This 1910 character home has stood the test of time and in 1997 the home was restored, completely gutted and fully renovated. The home remains in immaculate condition showing pride of ownership! The move in ready home features a gorgeous double sided gas fireplace that can be viewed from the kitchen and dinning area. Also featured within; updated water heater from 2023, main floor laundry, an eat in kitchen with ample amount of quality oak kitchen cabinets, a garburator, and a large main floor bath with a jetted soaker tub! There is much added value within including valuable antique furniture that can be included with the home. The home also boasts a separate entry to the solid concrete basement which consists of a 3 piece bath, mechanical area, and bonus room currently used as a 3rd bedroom. Other extras with the property also include; some appliances, storage shed, satellite dish, water softener, and window treatments. Taxes are affordable: $1960/year, adequate 100 Amp electrical, and each lot measures 50 x 125 to total 200 in frontage by a depth of 125. Interested? Call for more information or to schedule a viewing. (id:41462)
2 Bedroom
2 Bathroom
1,296 ft2
RE/MAX Bridge City Realty
1603a 9th Avenue N
Saskatoon, Saskatchewan
Check out this immaculate and spacious fully developed 4-bedroom 4 bathroom semi-detached two storey home! Only minutes to the Saskatchewan River and Meewasin walking paths. Convenient location with elementary schools and easy access to University and downtown. This custom built home has a large kitchen/dining room complete with a granite island with gas cooktop. Cozy living room with hardwood floors and and gas fireplace. The master bedroom is spacious with walk-in closet and 5 piece ensuite. Fully developed lower level with family room, bedroom and bathroom.Doubled heated attached garage with direct entry. This home offers an open-spacious plan, hardwood floors, wide doorways, loads of closets, newer air conditioner, new water heater, central vac and main floor laundry, as well as low maintenance yard. Don’t miss viewing this beautiful home (id:41462)
4 Bedroom
4 Bathroom
2,016 ft2
Choice Realty Systems
8992 Panton Avenue
North Battleford, Saskatchewan
Looking for a smart investment opportunity? Check out this fully occupied fourplex, generating $3,300/month in rental income—with three 2-bedroom units renting at $850/month and one 1-bedroom unit at $750/month. Each suite includes a fridge and stove, with access to shared laundry on site. Upgrades have been done as needed, and the spacious layouts make these suites highly desirable for tenants. Tenants each have a designated parking stall with a plug-in, and water is included in rent, while tenants pay their own power. Best of all, the building is professionally managed, offering a smooth, hands-off experience for the new owner. Sound like a good fit for your real estate portfolio? Give me a call for more details or to arrange a viewing. (id:41462)
7 Bedroom
4 Bathroom
1,440 ft2
Kramm Realty Group
Sander Acreage
Paddockwood Rm No. 520, Saskatchewan
Here's a nice 30 acre (approx.) acreage located 1.5 miles North of Meath Park. There is a well cared for house, two car detached garage, shop and barn. The huge yard is adorned with many plants and flowers. Inside the 4 bedroom, 3 bath house you will find a meticulously cared for home with tons of storage and a very large master bedroom with a 4 pce. ensuite. Freshly painted with newer flooring, the house boasts a new HE propane furnace, main floor laundry and a formal dining area. The walk-in pantry is huge. Comes with all appliances including a freezer. There is a very good well. There is a nice creek running along the East end of the property. The long driveway makes for a very quiet and seemingly remote yardsite. This fantastic acreage is situated only about 30 minutes to Prince Albert and 25 minutes to Candle Lake. Meath Park has a K-12 school, Post Office, Conexus Credit Union, bar and small grocery store. Perfectly set up for raising a few animals and a great place to call home. Have a look! (id:41462)
4 Bedroom
3 Bathroom
1,856 ft2
Terry Hoda Realty
174 Doran Way
Saskatoon, Saskatchewan
LOCATED IN BRIGHTON RANCH: -1586 sq. ft Two Storey -3 Bedrooms plus bonus and 2.5 Bathroom -Laundry on 2nd Floor -Kitchen with Island w/ extended ledge -Quartz throughout c/w tile backsplash in kitchen -Vinyl plank Living Room, Dining Room, and Kitchen -Soft Close Cabinetry Throughout -LED Light Bulbs Throughout -High-Efficiency Furnace and Power Vented Hot Water Heater -HRV Unit -10 Year Saskatchewan New Home Warranty -GST and PST included in purchase price. GST and PST rebate back to builder -Front Driveway Included -Front Landscape Included (id:41462)
3 Bedroom
3 Bathroom
1,586 ft2
Boyes Group Realty Inc.
Remote Leased Cabin On Saint Lake
Northern Admin District, Saskatchewan
Welcome to Saint Lake in Northern Saskatchewan! This 560 sqft cabin was built in 2006 and is the only recreational lease on the lake. It is located, about a 20 minute flight northwest of Missinipe/Otter Lake. The lease is situated in a bay on the south east shores on mainland. For your convenience and enjoyment, there is both a dock and sand beach on site! The large commercial style dock is fully constructed with treated lumber and offers plenty of room for parking your boats. In fact, three newer aluminum boats with motors are included with the cabin! In addition, a 16ft x 8ft boathouse finished with metal siding and roofing assures lots of storage. Your own private sand beach located on the property is excellent for relaxing or swimming. The cabin itself is 20ft x 28ft, with the exterior sheeted in metal. The cabin is wired for electricity and a small generator easily runs the lights, electric freezer, and fridge. There is also a full-size propane stove included for cooking. The cabin is fully insulated, and use of the wood stove allows for winter use if desired as snowmobile access is possible. There is an outhouse for those needs. The cabin sleeps up to 12 people. The land is a recreational lease from the province and is renewable every 33 years. There is also an option to purchase title from the province, if desired. This is a solid cabin in a super private spot - this is your chance to own a little piece of paradise in Northern Saskatchewan! More pictures to come after break-up... (id:41462)
1 Bedroom
560 ft2
RE/MAX La Ronge Properties
201 Agnes Street
Lakeland Rm No. 521, Saskatchewan
Ideal Family Cabin! Spacious 1434 square foot, 6 bedroom seasonal cabin on a nicely treed 0.2 acre lakefront lot at McIntosh Point, Emma lake. The main floor boasts a large living room, kitchen, dining area, three bedrooms and a 3 piece bath. The second floor provides an additional three bedrooms, half bath and access to the huge second storey deck above the carport. Two wood burning stoves. Numerous outbuildings including a shower house, wood shed, boat house and storage shed. Most furnishings are included (except a few personal items) so you can move right in. (id:41462)
6 Bedroom
2 Bathroom
1,434 ft2
RE/MAX P.a. Realty





