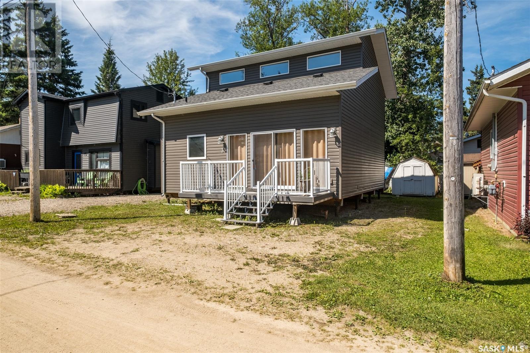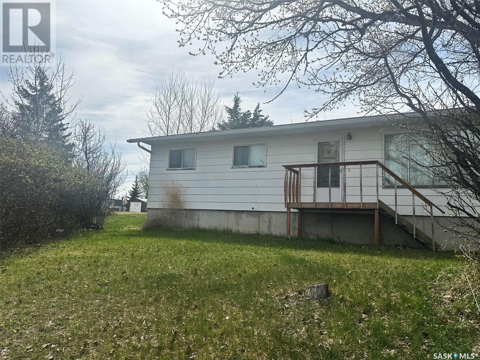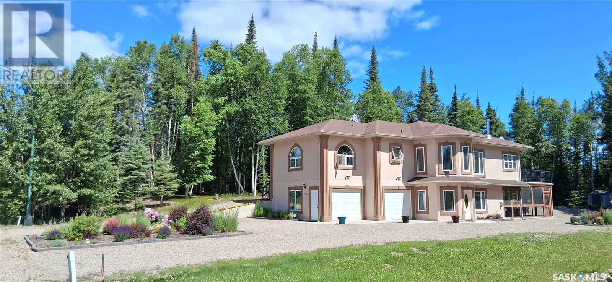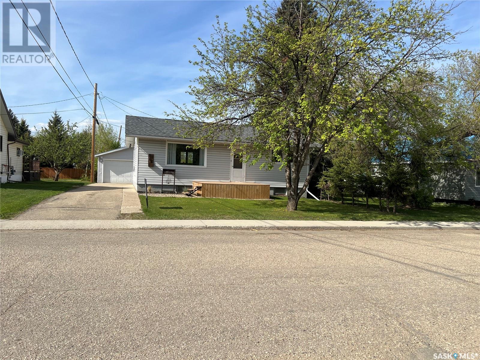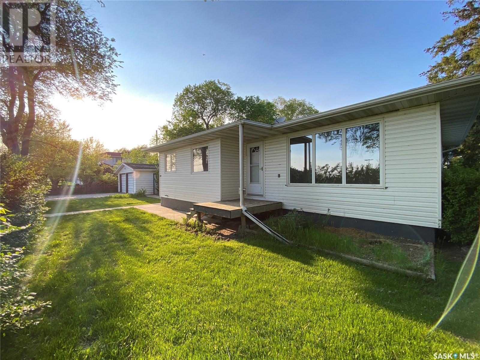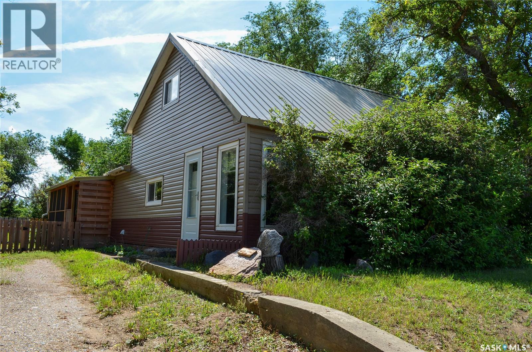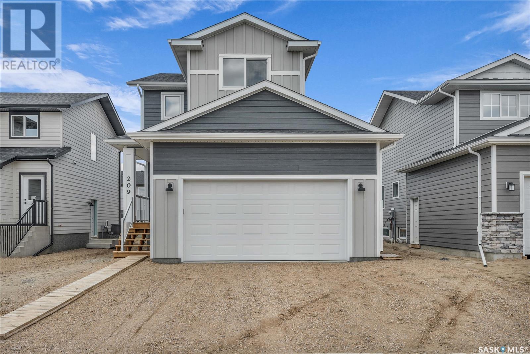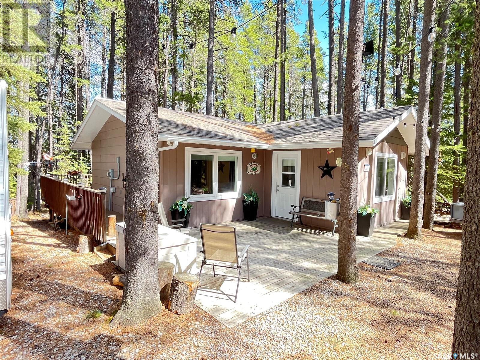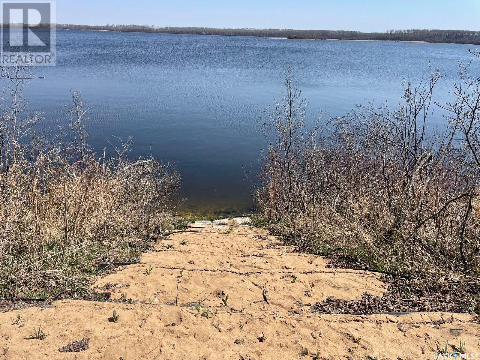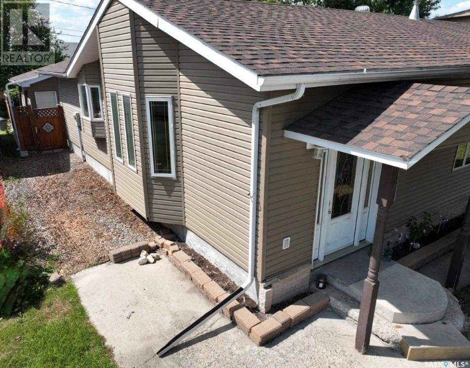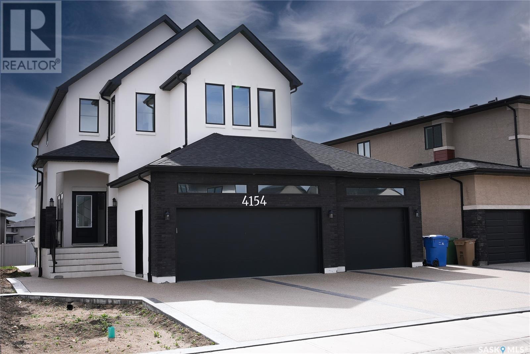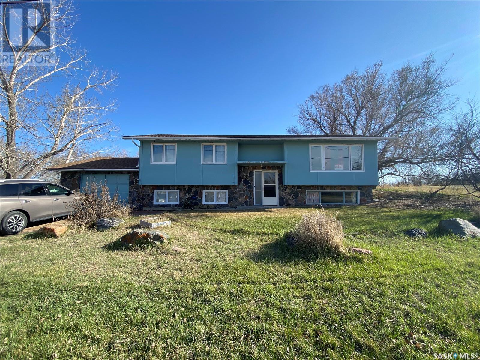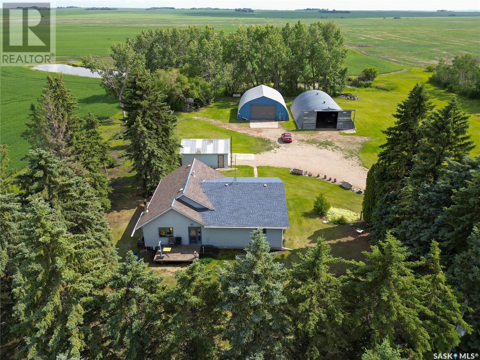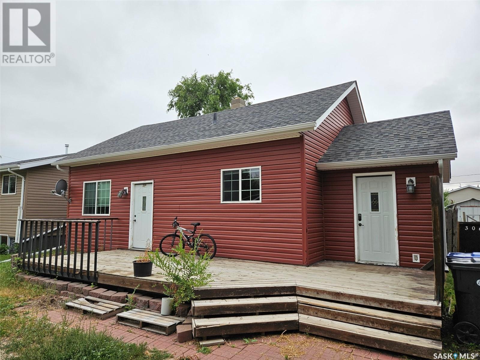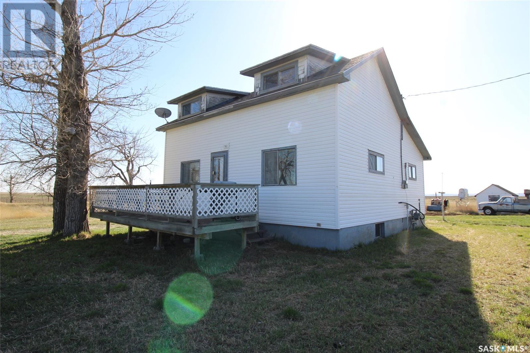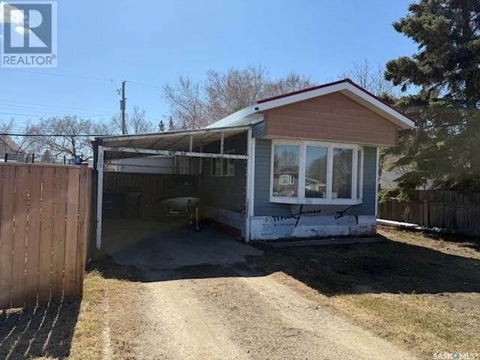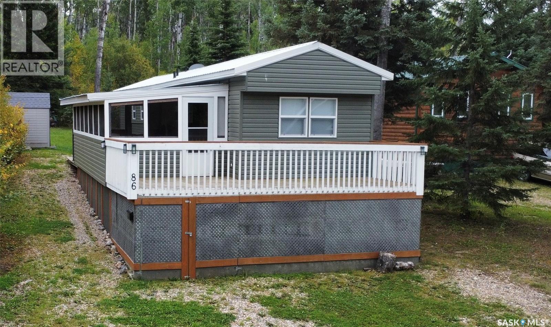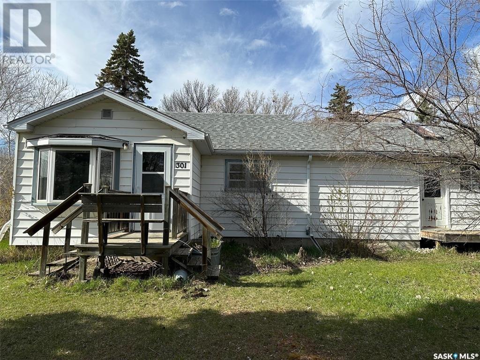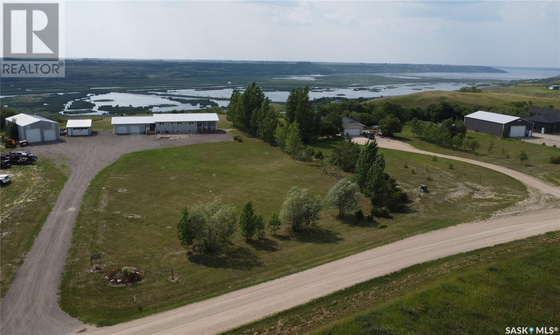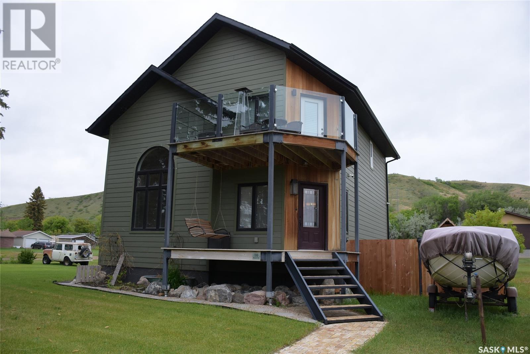Property Type
3 8th Street
Lakeland Rm No. 521, Saskatchewan
Impeccably maintained 3 season cabin situated close to the beach in the desirable Sunnyside Coop at Emma Lake. This 1118 square foot cabin was built in 2013 and is in like-new condition. Open concept floor plan with vaulted ceilings provides a bright spacious atmosphere. The main floor consists of a living room, eat-in kitchen, bedroom, 4-piece bath and a laundry area. The second storey overlooks the main floor and provides a second bedroom, 3-piece bath and sitting area. All appliances and most furnishings are included so you can move right in. Co-op fees are $375 per year and include water (May to September) and street maintenance. (id:41462)
2 Bedroom
2 Bathroom
1,118 ft2
RE/MAX P.a. Realty
113 Prince Street
Hudson Bay, Saskatchewan
REDUCED!!! Welcome to 113 Prince Street in the town of Hudson Bay, SK! This home offers 3 bedrooms and 2 bathrooms, along with a single-car garage for added convenience. Inside, the living room features a cozy wood-burning fireplace, perfect for those chilly evenings. The basement has the exterior walls drywalled and partial framing in place, providing a head start if you’d like to add an additional bedroom or customize the space. While the home carries a touch of vintage charm, it’s attractively priced to allow you the opportunity to update with your own choice of paint, flooring, and personal style. Call today to schedule your viewing! (id:41462)
3 Bedroom
2 Bathroom
1,040 ft2
Century 21 Proven Realty
Merilee Way, Rock Ridge Rv Resort
Webb Rm No. 138, Saskatchewan
Lakefront Luxury at Rock Ridge RV Resort! Escape to comfort in this stunning 2014 Goldrush 40’ trailer featuring a gourmet kitchen with quartz island, gas stove, pendant lighting, and rich caramel cabinetry. Natural light fills the open living space complete with fireplace, TV, and crown molding throughout. The king-sized primary bedroom and oversized shower add to the upscale feel. Step outside to a grand deck with grill, 10x10 shed, outdoor shower, and your shared lakefront dock—perfect for fishing, boating, or relaxing. Affordable, turnkey, and ready for your summer adventures! (id:41462)
1 Bedroom
1 Bathroom
386 ft2
RE/MAX Of Swift Current
82 Estates Drive
Elk Ridge, Saskatchewan
This four-season home beautiful two storey home located in Elk Ridge Resort is move in ready. The custom-built home offers more than 2900 square feet of finished living space above ground. Beautifully designed open concept walk up features hardwood floors, cherrywood cabinets, 9ft ceilings, wood burning fireplace, large den and primary bedroom with ensuite and jet tub. The striking kitchen offers custom cabinetry, granite countertops, stainless steel LG appliances and access to a sunroom off the living room and a spacious deck with natural gas BBQ hook-up. The main floor includes a beautiful family room, wet bar, gas fireplace, bedrooms, three piece bathroom, laundry and opens onto a large screened in porch which provides the perfect place to entertain family and friends This home comes with lots of extras including in floor heating throughout the main floor including all bathrooms and garage, reverse osmosis and water softener, heating and cooling central air conditioning, central vacuum, 20kw natural gas Generac generator, low maintenance yard with beautiful xeriscape, brand new Napoleon gas BBQ, snowblower and lawnmower and the upper floor thermostat can be monitored and controlled form a distance through WFIF. This home has everything you need. Close by you will find championship 27 hole golf course, spa, restaurants, nature trails, skating, show showing and more. This home is a must see. (id:41462)
4 Bedroom
3 Bathroom
2,900 ft2
Boyes Group Realty Inc.
220 Elm Street
Porcupine Plain, Saskatchewan
All the work is done! Move in ready! Totally renovated bungalow with 2 bedroom 1 bath on main and 1 bedroom 1/2 bath downstairs. Detached double garage has overhead NG heater, concrete floor in excellent condition, door with auto opener and separate power panel box. Asphalt drive with concrete by house and garage. Improvements since 2020 include a fenced backyard, painted main floor, changed trim, put up shelves, natural gas heater in garage, insulation added to garage attic, house shingled. In 2021, built craft room in basement, built garden boxes, built fire pit area. Stainless steel fridge and stove and deck built in 2022. Main bath renovated and central air installed in 2023. Fireplace wall, new NG water heater, painted basement and put up new trim; new laminate flooring in main floor bedrooms; trim installed whole main floor and new light fixtures throughout the home. This home boasts a whole lot of upgrades.. Check this out! (id:41462)
3 Bedroom
2 Bathroom
884 ft2
Royal LePage Hodgins Realty
320 2 Street E
Carnduff, Saskatchewan
This inviting 2-bedroom bungalow offers over 1,000 sqft of cozy living space on a prime corner lot directly across from the school—perfect for families or anyone who appreciates a walkable location. Step into the bright living room with gleaming hardwood floors and a clear view of the school playground, creating a cheerful and connected atmosphere. The eat-in kitchen and dining area provide plenty of space for meals and gatherings, while original wood trim and doors throughout the home add warmth and character. Downstairs, the renovated basement features stylish vinyl plank flooring, roughed-in plumbing for a second bathroom, and plenty of space to easily add a third bedroom. Outside, enjoy your private patio area surrounded by mature shrubs, a dedicated garden space, and a double detached garage that’s mostly insulated—ready for your projects or storage needs. A well-cared-for home in an unbeatable location—don’t miss this opportunity to live in the heart of Carnduff! (id:41462)
2 Bedroom
1 Bathroom
1,008 ft2
Exp Realty
Lot 33-40 1st Avenue
Ruthilda, Saskatchewan
Welcome to this great property in Ruthilda! This 1630ft² home features 3 bedrooms, 1 full bathroom and a 2 piece en-suite, a detached 2 car garage, a beautiful screened in deck complete with a fire table that is perfect for relaxing outside this summer and many updates including the flooring, drywall, insulation, paint and so much more. This home has many great storage solutions, including slide out movie shelving, shoe storage in the main bedroom closet, a pullout drawer by the basement stairs and storage space in the upstairs bedroom where it would normally just be wasted space! The basement has even more storage space with plenty of shelving, a cold storage room and a space perfect for using as a hobby room. Outside you will find a small shed, a second shed perfect for storing your quads or other toys, a few other buildings with power and lots of space to enjoy the outdoors. Ruthilda has a post office, is close to a great bar & grill in Springwater and is 30 minutes away from Biggar and Kerrobert where you can find many amenities. Contact your favourite REALTOR and book a showing today! (id:41462)
3 Bedroom
2 Bathroom
1,630 ft2
RE/MAX Saskatoon
411 Doran Crescent
Saskatoon, Saskatchewan
LOCATED IN BRIGHTON RANCH! -1586 sq. ft Two Storey -3 Bedrooms plus bonus and 2.5 Bathroom -Laundry on 2nd Floor -Kitchen with Island w/ extended ledge -Quartz throughout c/w tile backsplash in kitchen -Vinyl plank Living Room, Dining Room, and Kitchen -Soft Close Cabinetry Throughout -LED Light Bulbs Throughout -High-Efficiency Furnace and Power Vented Hot Water Heater -HRV Unit -10 Year Saskatchewan New Home Warranty -GST and PST included in purchase price. GST and PST rebate back to builder -Front Driveway Included -Front Landscape Included (id:41462)
3 Bedroom
3 Bathroom
1,586 ft2
Boyes Group Realty Inc.
506 Belanger Drive
Cypress Hills Provincial Park, Saskatchewan
Immaculately maintained summer home. This little gem is gorgeous and being sold with existing furniture included. Set in Saskatchewan's Cypress Hills Provincial Park this 600 square foot cabin has a comfortable kitchen and entertainment space. With 2 bedrooms and 2 bathrooms there is plenty of room for the family. Upon entry you'll arrive in a spacious mudroom that doubles as one of the bedrooms. The second bedroom is at the back of the cabin and houses 2 sets of bunk beds at this time but the room does fit a queen bed comfortably if the bottom bunks do not suit your needs. For additional outside space please enjoy your time on the wrap around deck. Bring the fire pit out front for evening gatherings. The cabin was constructed with 2x6 walls and has new insulation and composite panelling. There is all new electrical and plumbing as well as blow in insulation in the attic. One side of the roof is shingles and were completed in 2013, the other side is metal and was just installed in 2022. There are 3 storage sheds and many items will be left there for your convenience including the BBQ, snowblower, generator and log splitter. Annual Park fees are approximately $1600 and the lease is not due for renewal until March 31, 2037. Call to book a tour. (id:41462)
2 Bedroom
2 Bathroom
600 ft2
Blythman Agencies Ltd.
27 Willow Road
Invergordon Rm No. 430, Saskatchewan
Enjoy direct lakefront access at Dixon Lake! This amazing lot comes with a charming modular home. A perfect escape into nature! The lot is professionally landscaped and includes green space, a firepit area, deck, beach area, lakefront dock and more! Power is run to the lot currently and seller states there are no restrictions on building or leaving the land with a modular or mobile home on it. No lot lease fee! Call for more information or to book a viewing! (id:41462)
1 Bedroom
1 Bathroom
500 ft2
Royal LePage Varsity
513 Hudson Street
Hudson Bay, Saskatchewan
This beautifully updated, move-in-ready home features 4 bedrooms and 2 bathrooms, all conveniently located on one level. The laundry facilities are also on the main floor for added convenience. The primary bedroom boasts a walk-in closet and a 3-piece bathroom. Three additional large bedrooms offer plenty of space for family or guests. The open concept design enhances the living space, flowing seamlessly from the front door through to the dining area and kitchen, and then north to the living room. Every room has been thoughtfully updated with new finishes, windows, and doors. The kitchen features fresh white cabinets, ample cabinet space, and a side wine and coffee bar, along with modern appliances including a built-in dishwasher, fridge, stove, and a microwave oven over the stove. The spacious main bathroom includes his and her sinks and a tiled tub surround. Outside, the large deck faces west, perfect for enjoying morning coffee. The backyard is designed for relaxation and entertainment, with a privacy fence, fire pit area, and an insulated, electrically heated shed with a large roll access door. Additionally, the downstairs area, while primarily a service area, provides useful storage space and houses the water heater, furnace, and electrical service panels. The home is equipped with air conditioning and is ready for quick possession. Don’t miss the opportunity to view this fantastic property—call today to set up your private viewing! (id:41462)
4 Bedroom
2 Bathroom
1,564 ft2
Royal LePage Renaud Realty
4154 Fieldstone Way
Regina, Saskatchewan
Welcome to this exquisite custom-built luxury two-storey home, crafted with exceptional attention to detail. Nestled on an oversized lot, this stunning residence offers an extended triple car garage with sleek epoxy flooring, full rear overhead door access, and a spacious four-car driveway. Step into a sunken foyer that opens to a beautifully designed, light-filled main floor. The show-stopping kitchen features a quartz island with seating for four, high-end appliances, and a discreet spice kitchen for added convenience. The open-concept layout flows seamlessly into a generous dining area and a warm, inviting living room with oversized windows and a modern electric fireplace. A versatile den with sliding barn doors provides the ideal home office or guest bedroom, while the mudroom off the garage includes custom lockers and shelving for everyday organization. Upstairs, you'll find a large bonus room with an electric fireplace, a luxurious primary suite with a two-sided fireplace, heated floors, a spa-like five-piece ensuite with a ceramic tile shower, and a massive walk-in closet with sliding barn doors. Two additional spacious bedrooms, a four-piece bathroom, and a full laundry room with washer and dryer complete the second level. The separate side entrance leads to a fully developed basement — perfect for multi-generational living or future rental income — featuring a large rec room with a custom feature wall, built-in shelving, electric fireplace, wet bar, two more bedrooms, a three-piece bath, and plenty of storage. Additional highlights include a wrap-around concrete walkway, two fridges, one cooktop, two laundry sets, premium lighting, and so much more. This extraordinary home was designed for comfort, style, and entertaining — a rare opportunity to own a truly special property. Contact your salesperson today for a private viewing! (id:41462)
5 Bedroom
4 Bathroom
2,289 ft2
Royal LePage Next Level
209 3rd Avenue W
Frontier, Saskatchewan
Welcome to 209 3rd Ave W in Frontier, SK—a spacious 1182 sq ft bi-level home situated on a massive 14,000+ sq ft lot. Built in 1973, this home offers 5 bedrooms and 3 bathrooms, with a bright open-concept living and dining area perfect for family life. The main floor includes 3 good-sized bedrooms, a full bath, and convenient main floor laundry. The basement is finished with a large family room, 2 bedrooms, and a 3-piece bathroom. Enjoy the outdoors in the expansive yard, and appreciate practical updates like a high-efficiency furnace, 100 amp panel, water heater (2022), and shingles (2020). A single attached garage adds to the convenience. Located in a quiet area of Frontier close to K–12 school, local restaurants, and community amenities. Call your favorite REALTOR® today to book your showing! (id:41462)
5 Bedroom
3 Bathroom
1,182 ft2
RE/MAX Of Swift Current
107 Valleyview Drive
Caronport, Saskatchewan
Brand New Legal Duplex built by Speargrass Homes! Are you looking for easy living with a suite to subsidize your mortgage? This bi-level home is located on a large 75' x 110' lot with a double detached garage! Coming up to the front of the home you will fall in love with the huge covered deck making this house feel like home. Heading inside you are greeted by stunning vaulted ceilings, stunning luxury vinyl plank floors throughout and a custom railing. The large open concept living area features a huge bay window with tons of natural light. This gorgeous kitchen features custom cabinetry, a pantry, stainless steal appliance package and a good sized island to prep on. The deck off the back of the home is great for entertaining or watching the kids in your oversized yard! Down the hall we have a modern 4 piece bath with 2 bedrooms across the hall! At the end of the hall you will find the primary bedroom with his and hers closets and a 3 piece ensuite. Downstairs you will find a laundry/utility room with space for storage. Heading back outside and into the secondary suite you will find a large entrance. Down just a few stairs you will find a huge living/kitchen area with so much natural light - it doesn't even feel like you are in a basement. There are 2 large bedrooms both with large closets. As well you will find a super cute 4 piece bath with stackable laundry as well. Outside we find a double detached garage off the alley! You will not want to miss this one! Located in the quiet town of Caronport just 15 minutes from Moose Jaw. Caronport has a K-12 school, post office , coffee shop, and a gas station! Some photos virtually staged and grass was added to show what it could look like. Reach out today to book your showing! (id:41462)
5 Bedroom
3 Bathroom
1,107 ft2
Royal LePage Next Level
107 Third Street Ne
Ituna, Saskatchewan
Welcome to 107 3rd Street NE in the quiet community of Ituna—just a 45-minute drive from Yorkton. This charming family home sits near the edge of town, making it ideal for outdoor enthusiasts who enjoy quick access to snowmobiling and ATV trails. The spacious yard offers alley access and room for extra parking or storing your toys. Step inside and be greeted by a generous foyer with ample closet space—perfect for families. The kitchen is functional and spacious, ready for you to cook up your favorite meals. Off the kitchen, the back addition offers flexible space—use it as a cozy family room or a large dining area for entertaining. The bright living room faces the street and provides a warm, inviting space for family gatherings. The main floor includes three bedrooms and a 4-piece bathroom, ideal for growing families. Downstairs, the fully finished basement features a large rec room/family area, a fourth bedroom with a 2-piece bath, a spacious laundry room, and plenty of storage. Shingles have been updated, and the home is ready for its next chapter. Whether you’re looking to settle down or need space to spread out, this property has it all. Book your showing today and discover the comfort and value waiting for you in Ituna. (id:41462)
4 Bedroom
2 Bathroom
1,190 ft2
Core Real Estate Inc.
Tessier Acreage
St. Louis Rm No. 431, Saskatchewan
Spacious 1676 bungalow nestled in a well-groomed 10/acre yard site with a Sask. Water Pipeline. Featuring 3 bedrooms, 2 baths, with an open kitchen, dining room, living room combination all with a charming fresh air fireplace. Kitchen has been upgraded to solid oak cabinets with a gas kitchen range, a spacious main floor laundry area is conveniently located between the master bedroom and kitchen/dining rooms. Basement is partially finished, natural gas HEE Furnace and Hot Water Tank upgraded in 2022. Also included is a 40' x 48' insulated shop with hydraulic car lift and a 38' x 70' metal Quonset. Yard includes pines and poplar. Fruit trees include apples, pears, Saskatoons, sour cherry, raspberry patch, strawberry patch and a well-established asparagus patch. Other features are perennial flower beds, wild orchids, lilies, carnations, lilies, Irises, lupins and poppy patch. Call now and get moving! (id:41462)
4 Bedroom
2 Bathroom
1,676 ft2
Advantage Real Estate
308 4th Street
Carlyle, Saskatchewan
308 4th Street West, Carlyle – Ideal Starter or Revenue Property! Discover comfort and convenience in this cozy and affordable 2-bedroom home, perfect for first-time buyers or investors. Located within walking distance to local amenities, this charming property boasts numerous updates that make it move-in ready! Main Features: * Bright, updated kitchen with wood cabinetry, soft-close drawers, stainless steel backsplash, under-cabinet lighting, and stylish suspended fixtures. * Eat-up dinette for casual dining * Renovated bathroom (2013) featuring a relaxing soaker tub * Developed basement with a spacious rec room, bonus room, and laundry in utility area * Subfloor and cozy carpet in rec room for added comfort Upgrades Include: Yard regraded in 2012 with approx. 12" of fill, New windows, siding, and flooring (2012), Shingles replaced in 2014, Hot water tank upgraded in 2015 Don’t miss out on this, budget-friendly home. Contact the agents today to schedule your private viewing! (id:41462)
2 Bedroom
1 Bathroom
848 ft2
Performance Realty
710 Railway Avenue
Arlington Rm No. 79, Saskatchewan
This is the ultimate Saskatchewan home in the Hamlet of Dollard. The summer breeze rustles the leaves of the poplar trees, and a Meadowlark sings from his fencepost. This family home with 8.53 acres is for sale. The home is a stunning example of a homestead, an original catalogue home built in 1918, this home can withstand the prairie blizzards and the summer sun. The home has a large back entry with a second room built for storage of coats and boots. The kitchen of the home is huge with a gas stove, built in dishwasher and a window over the kitchen tables that gives you a fabulous view of the Bench Hills to the West. The Living room has large windows for lots of natural light and the front door leads to a big deck. There is one bedroom on the main floor and two more on the second floor. The main floor bath is a 4pc with a new shower surround being installed. On the second floor at the top of the stairs is a reading nook, complete with bookshelves. The basement has been developed with a family room space, bedroom, utility room for the natural gas furnace and hot water heater and a second room for storage and the pressure system for the well. Outbuildings abound with various sheds, and a 14’x 22’ shop with natural gas heat. There is a second home on the property, (she is in tough shape), but still could be used for storage. Just imagine yourself here with sheets on the clothesline, and the rain barrel full to water your red geraniums on the back step while chickens peck for grasshoppers in the yard. This home has been so loved by this family, they hate to let it go but the time has come. Don’t let this prairie experience slip past. (id:41462)
4 Bedroom
1 Bathroom
1,328 ft2
Access Real Estate Inc.
351 30th Street
Battleford, Saskatchewan
Welcome to this charming 3-bedroom, 1-bathroom home, beautifully situated on a quiet street in the heart of Battleford. This property is perfect for families, and first-time homebuyers. The interior was thoughtfully renovated and updated in 2016, ensuring a blend of contemporary style and functional living. The updates included windows that allow ample natural light to flood the rooms, creating a warm and inviting atmosphere. Updated countertops, and cabinets providing plenty of storage space. The exterior of the home is equally impressive with recently completed siding, soffit, and fascia that enhances the curb appeal. A new tin roof installed in 2022, offering durability and peace of mind for years to come. This property is designed for comfort and efficiency. The water heater was replaced in 2019, ensuring reliable hot water supply. In addition, a high-efficiency furnace was installed in 2021, keeping the home warm during the cool months while being energy-efficient. Including a fully fenced-in backyard, perfect for children, pets, or outdoor entertaining. Offering a peaceful retreat while being conveniently located near local amenities. The charming community of Battleford provides a friendly and welcoming environment, making it an ideal place to call home. Don't miss this opportunity to own a move-in ready home with modern updates and a fantastic location. Call an agent today to book your viewing. (id:41462)
3 Bedroom
1 Bathroom
1,032 ft2
RE/MAX Of The Battlefords
86 Rothenburg Park
Lakeland Rm No. 521, Saskatchewan
Charming 3-Season Retreat at Rothenburg Park - Titled Lot – Minutes from Emma Lake! This well-maintained, 3 bedroom property offers comfort, convenience and excellent value. The updated interior in 2023 features a stylish kitchen renovation and upgraded windows throughout, a three-piece bathroom with shower, and a separate laundry room. All appliances are approximately two years old and included with the sale, along with any existing furniture. Enjoy the private back yard, large deck, screened-in sunroom, with plenty of storage space beneath the deck, plus a shed. The property has natural gas already at the property, currently the home has an electric furnace and water heater. $400/year fees are for water, sewer and snow removal. This property could easily be converted to a four season home to take advantage of year round services at Rothenburg. (id:41462)
3 Bedroom
1 Bathroom
756 ft2
Royal LePage Icon Realty
56 Main Street
Fairlight, Saskatchewan
This iconic little gem was formerly the Fairlight Tea House. The current owner has transformed it into a great and very spacious home. Complete with 2 spacious bedrooms, open concept living room and kitchen with plenty of room for dining. It also has a brand new 3-piece washroom to top it all off. If the air conditioning freezes you out, you can enjoy some time on the covered deck. Call today to view! (id:41462)
2 Bedroom
1 Bathroom
1,456 ft2
Royal LePage Martin Liberty (Sask) Realty
301 Belfast Street
North Portal, Saskatchewan
Very nice two bedroom bungalow on a double corner lot on the edge of the International Golf Course in North Portal. The kitchen features oak cabinets and a gas stove. The spacious living room has a bay window overlooking the south yard. The foyer and porch allow ample space for storage and entering the home. There is also Double attached garage and 2 sheds. The large lot has mature trees all the way around as well as a garden plot. (id:41462)
2 Bedroom
1 Bathroom
818 ft2
Century 21 Border Real Estate Service
13 Cummins Road
Longlaketon Rm No. 219, Saskatchewan
Panoramic views of Last Mountain Lake and valley from this well developed acreage on 2.4 acres with a 1720 square foot home containing 4 bedrooms and 4 bathrooms, large 10 x 24 foot mudroom with a 2 piece bath. This enters into the kitchen renovated in 2010 with abundant maple cabinets, eat up island, corner pantry, glass backsplash, stainless appliances, huge eating area accesses to big deck, large family room with natural gas fireplace and high vaulted ceilings with leading to a covered deck, primary bedroom has 3 pc ensuite, 2nd bedroom, large main bath with Corner tub, the ICF basement has massive rec room, 2 bedrooms, 3 pc bath, laundry/furnace room, spacious dedicated storage and cold room, basement in-floor heat, new on-demand water heater, hi-eff furnace, fully finished 30 x 24, direct entry attached heated garage, additional detached 24 x 20 insulated garage (with in-slab heat lines and heater not connected) and a large 60 x 30 heated workshop with 2 OH doors, Property is on a public water line. Home is a 70's bungalow moved onto ICF Foundation in 2001 and renovated in 2006 and 2010, vinyl windows and vinyl siding with insulation beneath. (id:41462)
4 Bedroom
4 Bathroom
1,720 ft2
RE/MAX Crown Real Estate
10 Mission Bay
Lebret, Saskatchewan
Welcome to 10 Mission Bay in the resort community of Lebert located in the beautiful Qu'Appelle valley. The home offers unobstructed views of the mission lake and the surrounding Valley Hills. Enjoy a day on the lake as the boat launch is located less than a 1 km away. This property is 1 hour from regina and 8 km to Fort Qu'Appelle and all the amenities it has to offer. This home was originally started construction in 2015 and had the finishing touches completed in 2022. As you approach the home you will be greeted with large metal stairs with inlaid bricks. The home features an open concept kitchen, dining and living room with 20-foot vaulted ceilings, granite counter tops, beautiful white cabinets, hickory hardwood flooring in the living room and a beautiful gas fireplace. The main floor is complete with a large bedroom, laundry room, 4-piece bathroom and access to the back yard. Take the metal stairs to the second-floor loft, The large primary bedroom is located on the second floor with a large 4-piece ensuite and nice size walk in closet. From the loft area there is access to a nice size deck which offers spectacular views of mission lake and just a great place to relax. The basement area is partially finished and gives the buyer a chance to complete the large family room. There is a finished 4-piece bathroom in the basement. The utility room is well laid out with a force air furnace, air exchanger, boiler for the in-floor heat in the basement and hot water, softener with carbon filter and a reverse Osmosis system. The large back yard is partially fence and features a deck, garden area, firepit, and large grassed area. This home is a must see to completely appreciate all the outstanding features. (id:41462)
2 Bedroom
3 Bathroom
1,520 ft2
Stone Ridge Realty Inc.



