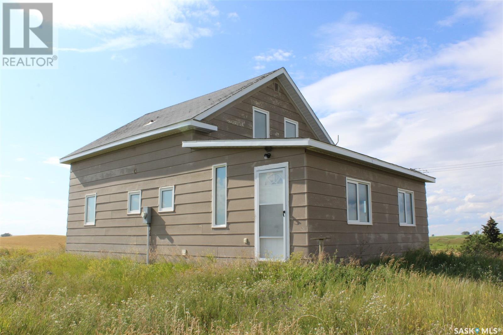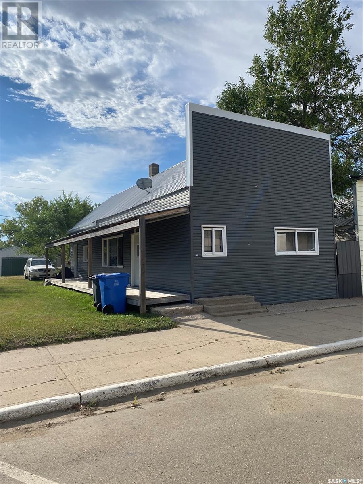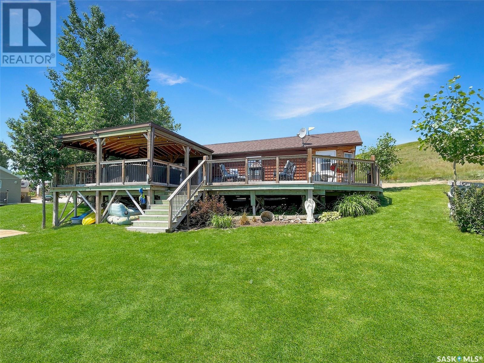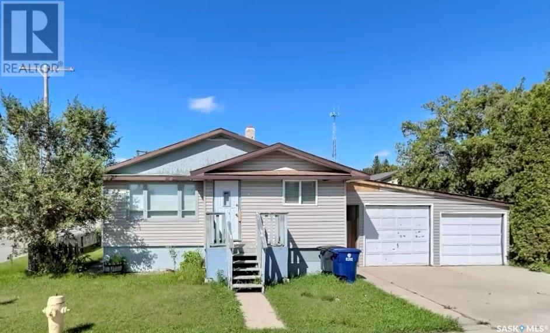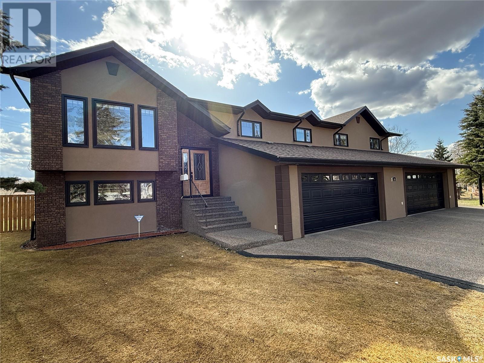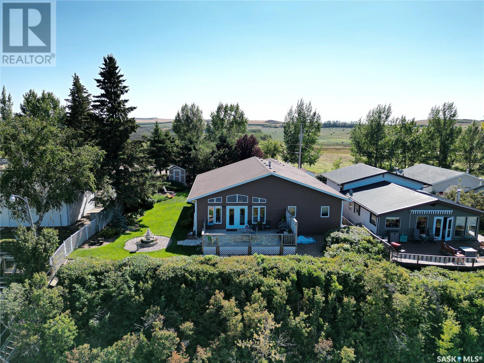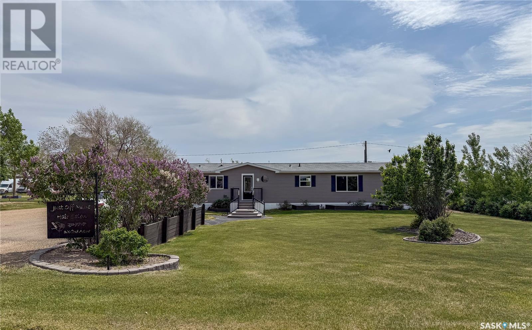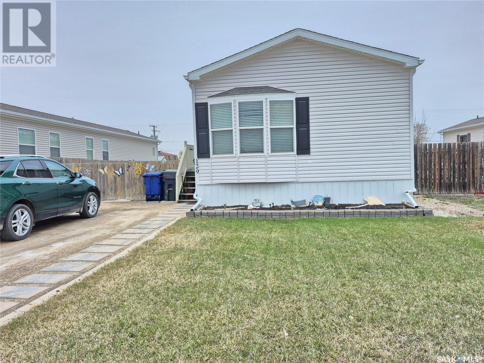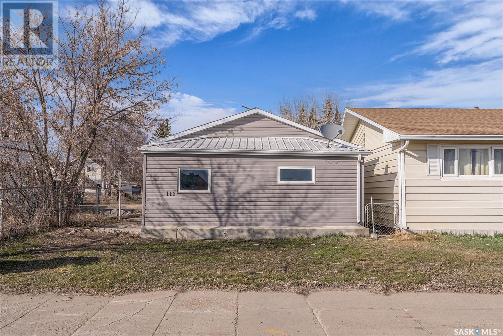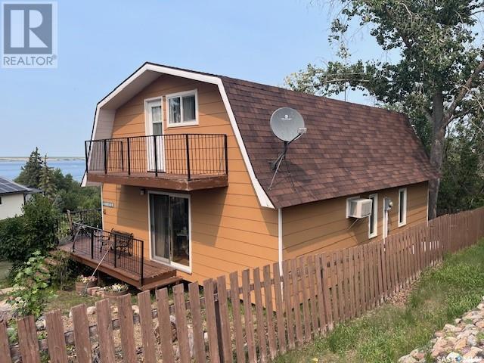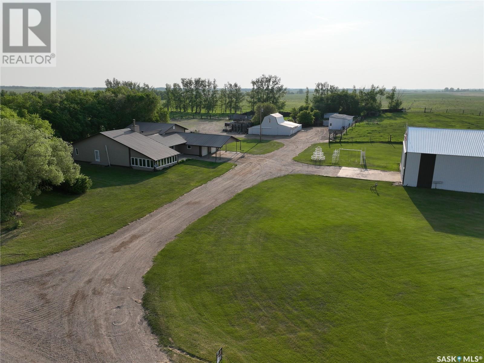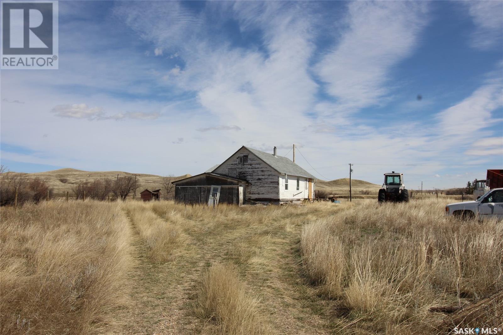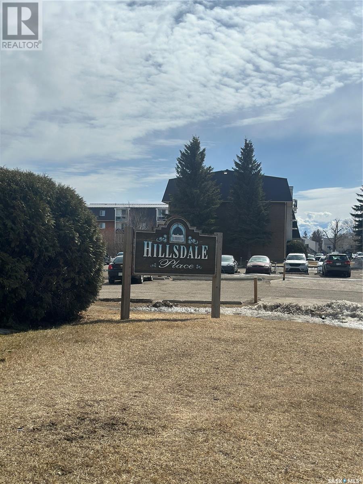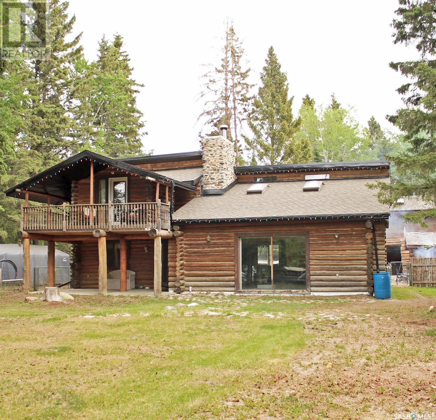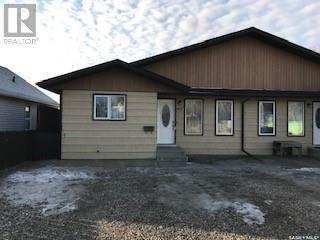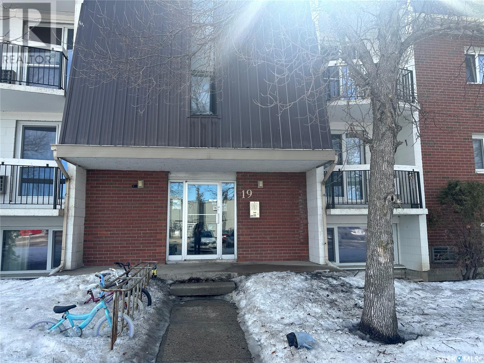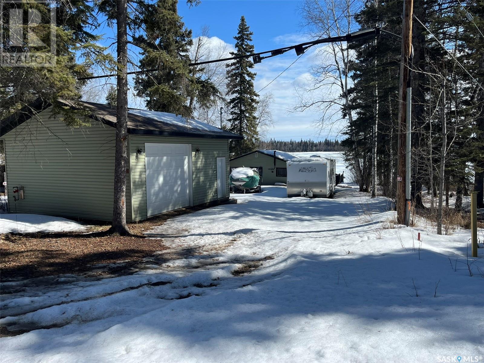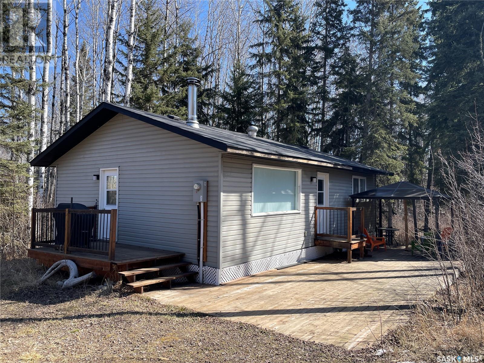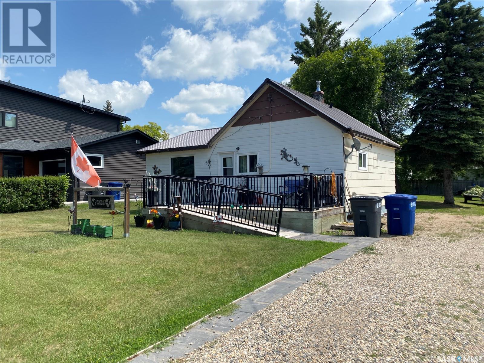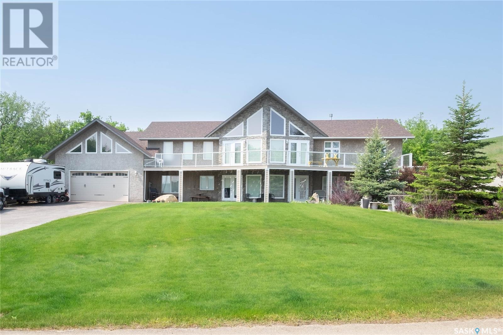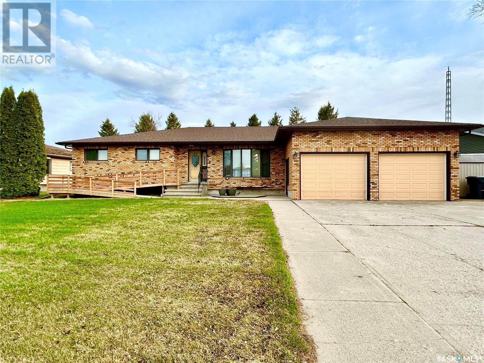Property Type
Oungre Acreage Rm Souris Valley No. 7
Oungre, Saskatchewan
Sitting directly across the highway from the Oungre Memorial Park is a well built 2 storey home situated on just under an acre of land. This home is bright and open and sitting on top of a hill with a spectacular prairie view! The home has a nice small addition which is the back porch with plenty of room for coats and shoes. The kitchen has a great counter area and ample cabinets and overlooks the living room. There is a combined laundry room with a 4 piece bathroom which takes you into a large main floor bedroom. The upstairs has 3 bedrooms and a 2 piece bath making this a great family home! With little effort this home is ready to move into. Please note - bathroom upstairs is only partially finished. (id:41462)
4 Bedroom
2 Bathroom
1,500 ft2
RE/MAX Weyburn Realty 2011
128 1st Street E
Frontier, Saskatchewan
Situated in the busy town of Frontier, this tidy bi-level home hits just the right notes. A carefully tended front yard that features perennial flowers and a creative rock retaining wall. The home has a large living room, with a big pass through to the kitchen/dining area. The kitchen is well laid out with ample cabinets and has a door to the covered back deck. The two bedrooms on the main floor are well set up and the main floor bath is a full 4pc with great tile accents. The home has a soft welcoming color pallet. The lower level has an established family room space and room for a third bedroom. There is a second 3pc bath and separate laundry room. The lower level has its own exit, making the space a walkout. Improvements include a metal roof (2014), triple pane windows (2015), Hunter Douglas blinds (2015) New washer (2023) and new NG Hot water heater (2023). The Seller has a large back yard with a garden shed and room for a garden. Comfortable living in a well cared for home. (id:41462)
3 Bedroom
2 Bathroom
818 ft2
Access Real Estate Inc.
113 Robertson Street
Maryfield, Saskatchewan
Have a look at this beautiful 2012 built home sitting on 2 lots (100'x120') in the friendly community of Maryfield! You're greeted by a large entrance with lots of closet space that leads into the spacious living room complete with vaulted ceilings and open to the dining room and kitchen. The kitchen is absolutely remarkable and boasts custom walnut cabinetry, eat-at peninsula, and stainless steel appliances! The master bedroom is the perfect size and provides you with a 4pc ensuite and large walk-in closet. Main floor laundry, a 4pc bathroom, and 2 additional bedrooms complete the main level. There's also access into the attached garage that's insulated and offers lots of storage space. The partially finished basement is roughed in for a third bathroom, has a huge family room, and 2 more bedrooms! BONUSES INCLUDE: HE furnace/water heater, air exchanger, and central vac roughed in on main level! Call to view this amazing property! (id:41462)
5 Bedroom
3 Bathroom
1,440 ft2
Royal LePage Martin Liberty (Sask) Realty
214 Main Street
Midale, Saskatchewan
A great value for a property in Midale that has been extensively renovated on the exterior and many updates done to the interior as well, including newer kitchen cabinets and countertops, newer flooring, appliances, water heater and furnace. Midale offers many services including 2 restaurants, credit union, variety store/liquor store, meat shop, insurance agency, motel, senior living centre, library, and a K-12 school. With this price tag, and your finishing touches, you can't go wrong. (id:41462)
2 Bedroom
1 Bathroom
1,080 ft2
RE/MAX Blue Chip Realty - Estevan
Lot 38 Merilee Way Rock Ridge Rv Resort
Webb Rm No. 138, Saskatchewan
Welcome to this stunning lakefront property situated on the serene Reid Lake. This charming cottage offers a multitude of features that are sure to impress. As you step onto the oversized deck, spanning the entire front of the cabin, you will be captivated by the breathtaking views. The deck itself is a perfect blend of covered and open space, providing an idyllic oasis to enjoy the tranquil surroundings. From here, you can take in the picturesque vista of the lake, with a glimpse of your private dock and the lush green grass along the shoreline, thanks to the underground irrigation system. The cabin's strategic location also offers unobstructed views of the expansive river hills in the distance. Convenience is not compromised at this lakeside retreat, as ample parking is available on the gravel parking pad, ensuring hassle-free access. Additionally, a storage shed provides convenient space for your belongings. Inside the cabin, you will find three well-appointed bedrooms, including a master suite, as well as a tastefully designed four-piece washroom. The main living room boasts an open concept layout, accentuated by elegant vinyl flooring. The kitchen is equipped with a three-piece appliance set, and the dining room offers a delightful space to savour meals while overlooking the sparkling lake. A cozy living room completes the interior, providing a comfortable area to relax and unwind. Constructed in 2009, this modern cabin exudes a rustic charm with its cedar siding, adding to its allure. Located a mere 35 minutes from Swift Current, this family-owned and operated resort serves as the ultimate destination for fishing and boating enthusiasts. Don't miss out on this incredible opportunity to own a piece of paradise. Call today for more information or to arrange a private viewing. (id:41462)
3 Bedroom
1 Bathroom
636 ft2
RE/MAX Of Swift Current
319 6th Avenue W
Biggar, Saskatchewan
Affordable family home in the town of Biggar. Main floor has open family room that flows into the large kitchen. 3 bedrooms and a 4piece bath finish off the top floor. Basement has large open games/family room, 2 bedrooms, 3 piece bath, and laundry/furnace room. New flooring through out the house. New shingles. Huge corner lot which tons of room for the kids, a garden, and endless possibilities. 2 car detach garage. Don't miss out on this great home. (id:41462)
5 Bedroom
2 Bathroom
960 ft2
Trcg The Realty Consultants Group
109 Parkview Place
Shellbrook, Saskatchewan
Shellbrook Family home at its finest! Situated on a quiet cul-de-sac, not only can you enjoy your fully fenced backyard with options to garden, sit and relax on the raised deck, soak in the hot tub or enjoy a fire on the ground level patio and firepit area, you could also watch the kids from your home enjoying their time at the beautiful town playground park or outdoor pool! The dwelling boasts room for all the family with its open concept living area including the custom designed kitchen with maple cabinets and granite countertops with adjoining dining area, all overlooking the backyard and park which also is open to the living room making this a great area for entertaining. 4 bedrooms on the main level, include 2 kid’s rooms with walk in closets and the stunning master bedroom with its bright and open ensuite with large tile surround shower and his/her soaker tub. The lower level provides full walk out access to the backyard from the sprawling family room where the real entertaining takes place. Combine the large sitting area to watch your favorite movie or big game with the games area, this family room is the seller’s favorite area to relax and overlook the backyard. This well-designed home has made is especially easy for the home-based business owner with direct private access to the homebased office space and adjoining den currently used as an exercise space. The built-in 4 car heated garage provides space for your vehicles or toys. Shingles and acrylic stucco and fencing updated in the past 4 years and maintenance free decks makes this an easy home to just move into and enjoy! (id:41462)
4 Bedroom
3 Bathroom
3,084 ft2
RE/MAX P.a. Realty
7 Sleepy Hollow Road
Meota Rm No.468, Saskatchewan
Lakefront living at its finest on beautiful Sleepy Hollow! This year-round bungalow, built in 2011, is perfectly designed for comfort, style, and making the most of lake life. With stunning views of Murray Lake, 75-foot frontage, and direct access to the water, every day feels like a getaway. The open-concept layout features vaulted ceilings, gorgeous engineered hardwoods, and a Napoleon gas fireplace. The kitchen is built for entertaining with a large island, stainless steel appliances, and plenty of space to gather. There are 3 spacious bedrooms and 2 bathrooms, including a beautiful primary suite overlooking the lake with a 5-piece ensuite and walk-in closet. Wake up to breathtaking sunrises right from your bed. The sunken living room off the back entry way is cozy and spacious, the perfect spot to hang out with family and friends! Outside, the yard offers multiple spaces to enjoy, whether it’s coffee on the lakeside deck, evening drinks on the private back patio, or a lawn game with family and friends. The detached garage is more than just storage, it includes a great hangout area complete with a corner bar, perfect for summer socials. Meticulously maintained and completely move-in ready, this home is the total package. If you’ve been dreaming of lake life, this might be the one! Call your agent today! (id:41462)
3 Bedroom
2 Bathroom
1,848 ft2
Exp Realty
306 2nd Avenue W
Climax, Saskatchewan
Welcome to 306 2nd Avenue W in Climax — a beautiful blend of modern living and outdoor luxury. This 1,216 sq. ft., 2012-built home is nestled on a stunning 13,320 sq. ft. lot that has been lovingly transformed into an outdoor paradise. From the front paved driveway to the blooming flower beds, rubber-paved walkways, and perfectly manicured sod with underground sprinklers, every detail has been thoughtfully designed for beauty and ease of maintenance. The backyard is truly an extension of the home’s living space, featuring a large 12x20 deck(insulated skirting) with pergola and built-in storage below, three raised garden beds, a greenhouse, a firepit area, and rubber paving walkway for a clean, polished look. (Please note: shed is not included.) Inside, you’re greeted by an open-concept main living area with contemporary vinyl plank flooring, a bright and functional kitchen with black appliances, and a cozy living room anchored by a stunning barn wood feature wall with electric fireplace(2018). The primary suite is spacious, offering a private 4-piece ensuite with a walk-in closet. The living space is complete with a main 4-piece bathroom and two additional bedrooms — a versatile third bedroom currently serves as a stylish hair salon with its own separate entrance and designated backyard parking. Whether you’re growing veggies, growing a business, or just growing roots — this property is ready to make all your dreams come true! (id:41462)
3 Bedroom
2 Bathroom
1,216 ft2
Exp Realty
129 1st Avenue Sw
Weyburn, Saskatchewan
Welcome to 129 1st Avenue SW! Looking for an affordable home that is move in ready? Look no further! This home built in 2010 has 1520 sq feet with a HUGE yard that is already completely landscaped! There is ample room for parking as well as storage. A great garden area and tons of room for the kids to play in the fully fenced backyard. This home boasts a very nice primary bedroom with a full 4 piece ensuite as well as a spacious walk in closet. The kitchen features a large sit up island, big corner pantry, and lots of cabinet and counter space. With 3 bedrooms in total and two full 4 piece bathrooms this home is perfect for your family! With the living room, kitchen and dining room as open concept, it is ideal for entertaining friends and family! Some bonuses to this property include updated flooring in main living area, a generator plug has been installed, central air, and the interior has recently been painted! The interior of this home is also wheelchair accessible, with wide doorways and lots of open space. Don't miss out on this property, contact for your tour today! (id:41462)
3 Bedroom
2 Bathroom
1,520 ft2
Century 21 Hometown
111 2nd Avenue E
Biggar, Saskatchewan
Welcome to this delightful 2-bedroom, 1-bath bungalow nestled in the wonderful community of Biggar, SK! This cozy home is packed with charm and features a number of recent upgrades that make it move-in ready. Step inside to find fresh laminate flooring, modern baseboard heaters, and updated paint throughout, creating a bright and welcoming atmosphere. The spacious four-piece bathroom adds comfort and convenience, while the new electric water heater ensures peace of mind. Outside, you'll love the brand-new vinyl siding that adds both curb appeal and durability. Enjoy the benefits of a huge yard—perfect for gardening, entertaining, or just relaxing outdoors—and tons of off-street parking, ideal for guests, RVs, or toys. Whether you’re a first-time buyer, looking to downsize, or seeking an investment opportunity, this well-maintained bungalow is a fantastic find. Don’t miss your chance to own this gem in one of Saskatchewan’s most welcoming towns—schedule your showing today! (id:41462)
2 Bedroom
1 Bathroom
700 ft2
Coldwell Banker Signature
45 Snedden Crescent
Maple Bush Rm No. 224, Saskatchewan
Dreaming of your own private getaway?? Make that dream a reality! Located in the Palliser Regional Park (Diefenbaker Lake Cottage Development) voted Regional Park of the year for 2024! This 4 Bedroom, 1&1/2 Bath property would be the perfect place to make memories to last a lifetime. Two storey “hip roof” style offers 1,664 sq ft of living space inside with a large deck to enjoy your morning coffee with a view of the lake! The main floor offers an open concept living area, 1st Bedroom & ½ Bath sharing utility space. There is a unique metal spiral staircase leading to the 2nd floor with 3 Bedrooms, full Bath & the front bedroom features a private deck overlooking the front exposure. Majority of furnishings will remain (with exception of personal items) to make your move easier! Palliser Park on Diefenbaker Lake is truly a gem offering sandy beaches, fishing, marina, golf course, swimming pool, concession, playgrounds & so much more! (id:41462)
4 Bedroom
2 Bathroom
832 ft2
Realty Executives Mj
Melville Acreage
Cana Rm No. 214, Saskatchewan
Stunning 4 level split just minutes from the thriving community of Melville. Parked on 24 acres, well fed, healthy shelter belt, numerous updates & nothing but space for play. Whether it's possible side income, toy tinkering or just playing out of the elements-the Melville acreage has a space and a place for all of your acreage activities. A once thriving buffalo farm has a plentiful water supply, barn, chutes & more within just 10 minutes of town. The benefits of acreage life plus the ease/accesibikity of town-a hop, skip & jump down the road. The home features a copious sized entry, rustic wood kitchen & dining and a great sized pantry. An oversized living room and sunroom with hot tub are ready to entertain your crew no matter the season with the cozy touch of a wood stove. The master bedroom is oversized, with a matching full ensuite and walk in pantry waiting for a king/queen to fill it. Main floor laundry, direct access to the insulated attached 2 car garage & another 3 pc bath are added bonuses. A sunken living room on the east side of the home give a private place for a pool table, theatre room or exercise space with an adjoining utility space. 3 additional bedrooms and one office and full bath finish the package deal on the east wing. The package price is completed with a barn & massive cold storage shed with power. This 24 acre package deal are waiting for the next set of folks ready to settle down. Don't delay contact your agent and dive into the Melville acreage, east of Melville in SE sk where potash, wheat & CN meet. (id:41462)
4 Bedroom
3 Bathroom
2,928 ft2
Exp Realty
0 Railway Street E
Eastend, Saskatchewan
These sellers are ready to let go of "The Ponderosa" . This perfect little plot of land is tucked into the far East side of Eastend, SK and is surrounded on three sides by the Frenchman River. The land is set up with the cutest little two bedroom cabin. The home has a large living room and a decent kitchen two bedrooms and a full bath. A Sun Room looks to the hills to the North and lets you watch the sun come up. The home has a full basement, natural gas heat, electric hot water heater, lagoon sewer service and a cistern that could be installed for water. Unfortunately the home was vandalized, but the damage is limited other than the broken hearts of the sellers. Other out buildings on the site include a shed, a small barn with a concrete floor and sliding door and an established chicken house. The entire area is fenced with barb wire and cross fenced to allow for containment of livestock. The property is being sold "As Is, Where Is" and is one of these special nuggets that don't come by very often. (id:41462)
2 Bedroom
1 Bathroom
860 ft2
Access Real Estate Inc.
34 15 Centennial Street
Regina, Saskatchewan
1-bedroom condo conveniently situated near the University of Regina, making it an ideal choice for investors or first-time homebuyers. This unit is positioned on the third floor and offers a great space with a balcony. Inside, you'll find a spacious layout with large living room and dining area. The updated windows and flooring add a modern touch to the space, while the galley-style kitchen provides functionality and efficiency. Ample storage space ensures clutter-free living. Shared laundry is on the same floor as an added bonus. With its prime location across from the university, close proximity to the bus route, and easy access to Wascana Parkway, this condo offers a lifestyle of ease and accessibility. (id:41462)
1 Bedroom
1 Bathroom
771 ft2
RE/MAX Crown Real Estate
715 Chitek Drive
Chitek Lake, Saskatchewan
Spacious log cabin waiting for you at Chitek Lake! This cabin offers 3 bedrooms and 2 bathrooms. The master bedroom is located on the second floor, with a private balcony facing the lake. The living room is perfect to relax in year-round and features a gorgeous floor to ceiling stone fireplace. The large lot, 75 x 215/208, has a detached double garage with loft space, storage shed, and fire pit area. Recent upgrades include new shingles (2014), soffit and fascia (2016), boiler system (2017), and flooring on the second level (2016). The boat dock space is transferable, and taxes include 52 septic pump outs per year. For more information about this great property, contact your favourite Realtor. (id:41462)
3 Bedroom
2 Bathroom
2,256 ft2
RE/MAX Of The Battlefords - Meadow Lake
302 Perkins Street
Estevan, Saskatchewan
2280 sq ft Duplex on Perkins Street in excellent condition. Each unit is 1140 sq ft on main plus a full basement included for each tenant. Unit A has 5 bedrooms, 2 bathrooms and has been updated with newer kitchen, dishwasher and flooring. Unit B has 3 bedrooms and 2 bathrooms with lots of room in basement for 2 more bedrooms.... basement is 3/4 finished. Both units have 100 amp service, main floor laundry with updated washer and dryer, energy efficient lennox furnaces, updated flooring in basement, updated doors, windows and shingles. Large lot with 70' frontage and over 13,000 sq ft. Back yard is fenced with a divider so each side has their own private backyard. Call Listing Agent for more information on this Excellent Revenue Property! (id:41462)
3 Bedroom
2 Bathroom
2,280 ft2
Royal LePage Dream Realty
12 19 Centennial Street
Regina, Saskatchewan
2-bedroom condo conveniently situated near the University of Regina, making it an ideal choice for investors or first-time homebuyers. This is a lower level 2 bedroom unit. Inside, you'll find a spacious layout with large living room and dining area with updated windows. The galley-style kitchen provides functionality and efficiency. Ample storage space ensures clutter-free living. Shared laundry is on the 3rd floor. With its prime location across from the university, close proximity to the bus route, and easy access to Wascana Parkway, this condo offers a lifestyle of ease and accessibility. (id:41462)
2 Bedroom
1 Bathroom
909 ft2
RE/MAX Crown Real Estate
301 Guise Drive
Lakeland Rm No. 521, Saskatchewan
Lakefront cabin at Beautiful Emma Lake! This cabin is located on Guise Drive, one of the most desirable subdivisions at Emma Lake. The cabin is currently set up for 3 seasons. The lot is huge with measurements of 50 ft along the street side, 45.34 ft on the lakefront, 172.9 ft on the north property line, and 180.18 ft along the south property line. The 2 car detached garage, 22 x 24 was built in 2016. Gas lines are trenched to the cabin and garage. Fantastic east facing unobstructed water views, perfect to watch the morning sunrise. You have your own beach, and room for your dock and lifts. Perfect spot for relaxing & entertaining. Plenty of room for parking. The boat lift is not included. If you are looking for an affordable lakefront property, this is a must see. Come have a look! (id:41462)
2 Bedroom
1 Bathroom
652 ft2
RE/MAX P.a. Realty
Lot 20 Tranquility Drive
Big River Rm No. 555, Saskatchewan
Cozy and inviting, this 2-bedroom, 1-bathroom cabin at Shores on Cowan is the perfect getaway! Located just a short walk to the marina, the cabin features a cozy wood-burning fireplace in the living room for those cool evenings, a spacious deck for relaxing or entertaining, and a peaceful, private tree-lined yard. Built in the 1970s and moved onto screw piles in 2014, it also offers practical features like a 1000-gallon water tank, a 1200-gallon septic tank, and a 40-gallon hot water heater with dual elements for quick heating. Plenty of accessible storage is available in the crawl space, making this a great family escape. Only quick drive to the full service amenities of the resort town of Big River. (id:41462)
2 Bedroom
1 Bathroom
864 ft2
Century 21 Fusion
1117 Gordon Street
Moosomin, Saskatchewan
An affordable one bedroom home with many updates, on a huge lot just down the street from the school! You'll be pleasantly surprised with the features inside. Nicely updated kitchen with new cabinetry. Renovated three piece bathroom. Beautiful laminate floors throughout the kitchen, living room and bedroom. Large laundry room with tons of storage space. The home is also wheelchair accessible with an upgraded deck and ramp at the front door. Plenty of parking space and lots of yard if you want a garden! New water heater in 2023. Contact your agent to view the property! (id:41462)
1 Bedroom
1 Bathroom
682 ft2
RE/MAX Blue Chip Realty
209 Main Street
Wilkie, Saskatchewan
Step into timeless charm with this beautifully updated character home, originally built in 1931 and an addition completed in 1955. Offering 1,606 square feet of living space across the top two floors, plus a fully finished partial basement, this home blends historic character with modern-day comfort. Featuring a total of 5 bedrooms—including 1 on the main floor, 3 upstairs, and 1 in the basement—there’s plenty of room for family, guests, or flexible work-from-home setups. You'll also find 3 bathrooms, conveniently located with one on each level. A major renovation in 2023 completely transformed the main floor and basement, bringing fresh style and functionality while preserving the home's original charm. The kitchen is both practical and inviting, offering ample storage and generous counter space, perfect for everyday cooking and entertaining. Upstairs, you'll find the original hardwood floors adding warmth and character to the space. New sewer line to the street completed in 2023 This home is truly a rare blend of classic design and modern living—come see it for yourself! (id:41462)
5 Bedroom
3 Bathroom
1,034 ft2
Dream Realty Sk
49 Taylor Street
North Qu'appelle Rm No. 187, Saskatchewan
Less then an hour drive from Regina. Located across the lake from Katepwa Beach, in the sub division of Taylor Beach, over 2000 sq. ft. per floor, walk out Bungalow with access to waterfront. Custom built, it offers a panoramic view of the lake from both floors, open floor plan, vaulted ceilings with knotty Pine finishing, Large open kitchen with ample maple cabinets, appliances included. Large family room overlooking the lake includes gas fireplace. 4 bedrooms, 4 bathrooms, all good size rooms up and down. Central Air Conditioning, washer, dryer, wine fridge, electric fireplace, water heater and window treatments all included. Triple glazed windows. 24' x 38' garage is heated, lined and wired for 220V. Exposed aggregate patio, 28' x 98' Stamped Concrete driveway, firepit area and large upper deck with aluminum and glass railings. Overhead garage door 2021, shingles and central air 2022. Septic is 1250 gallons, 65' deep well. Close to Katepwa Provincial Park, beach and boat launch, hotel, restaurant, store and golf courses. Dock/boat lift are allowed on public reserve property across the road. (id:41462)
4 Bedroom
4 Bathroom
2,028 ft2
Century 21 Dome Realty Inc.
537 Fir Crescent
Carrot River, Saskatchewan
Are you looking for a spacious home in a gorgeous location? Welcome to 537 Fir Crescent! This beautiful, well maintained home boasts 2010 sqft on the main level as well as a fully finished basement with an additional 2010 sqft of space. It features 6 large bedrooms (two of which have two closets). There are 4 bathrooms, one of which is an en-suite with a therapeutic tub with jets. All bathrooms have heat lights. The kitchen has seen several updates such as newer countertops, backsplash, and a garburator. There is ample cabinet space, a pantry as well as an island with seating. The home also has a formal dining room, one large living room, one family room, a laundry/mudroom and utility room. In the basement, you will find 3 more bedrooms, another bathroom, and a massive living room/family room which is perfect for entertaining! It includes a shuffle board and a gorgeous wet bar! The basement has new flooring/carpet and trim as well as 2 newer furnaces, newer water heater, central air and air exchanger. There is also a ton of storage in this house! This house is nicely set up for individuals with mobility challenges. Key features include ramps, spacious hallways, accessible bathrooms, a stairlift, and main floor laundry. The home features a 2 car-attached garage. This is a well-built house and the property has always been well-maintained. Outside, you will find a gorgeous deck with beautiful ceramic tile flooring, finished with a beautiful wood ceiling and pot lights. Moreover, the yard has a lovely garden space and newer garden shed. The property also backs on to a beautifully maintained green space. Come take a look today! (id:41462)
6 Bedroom
4 Bathroom
2,010 ft2
Royal LePage Renaud Realty



