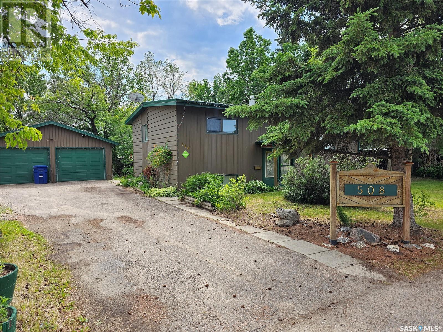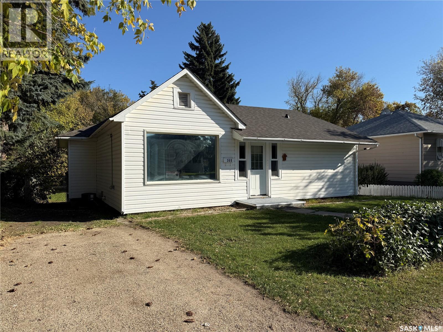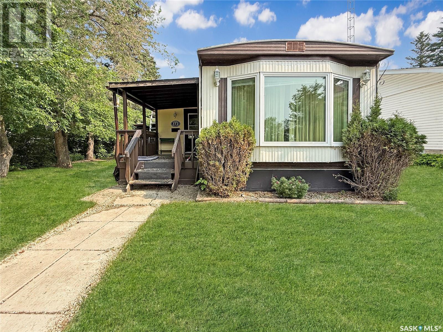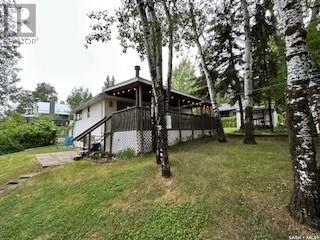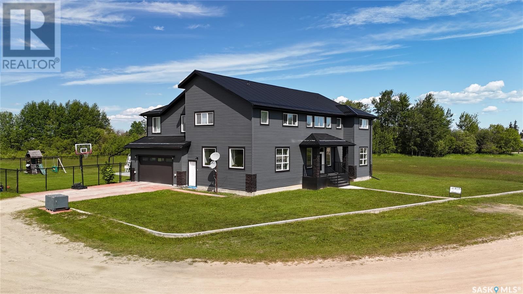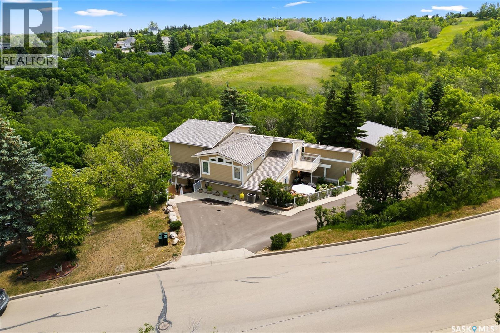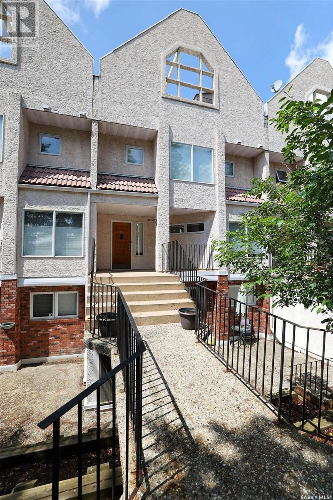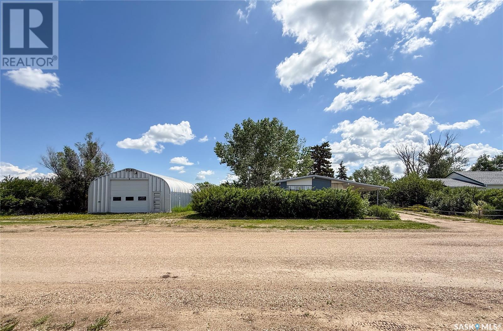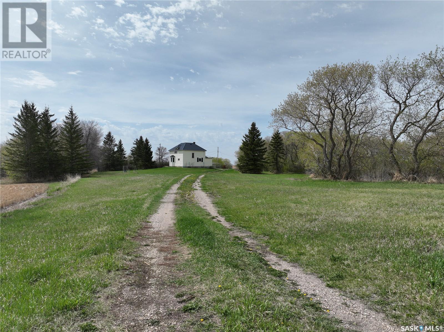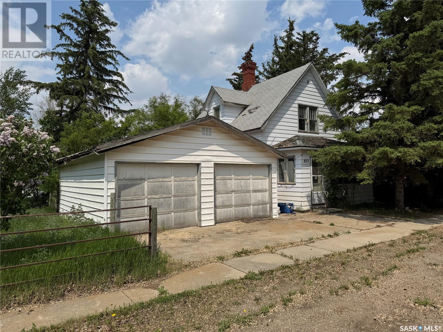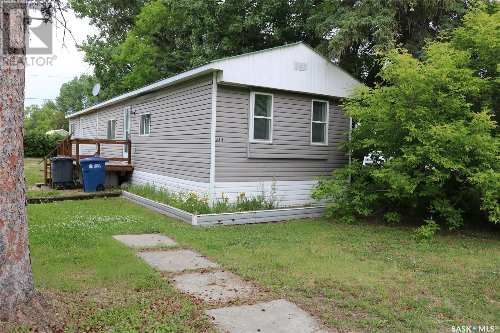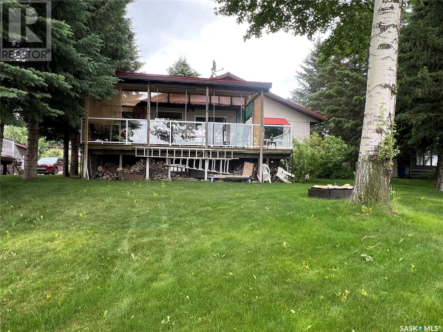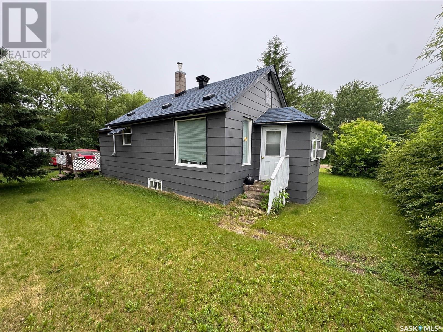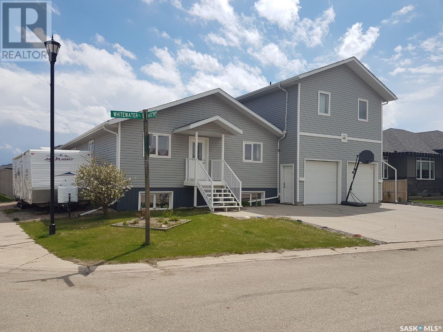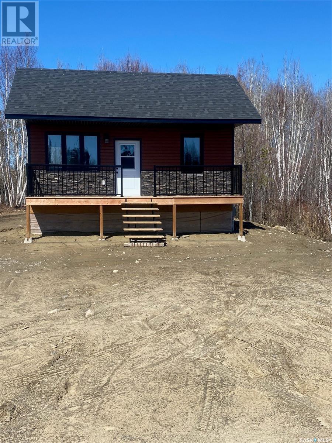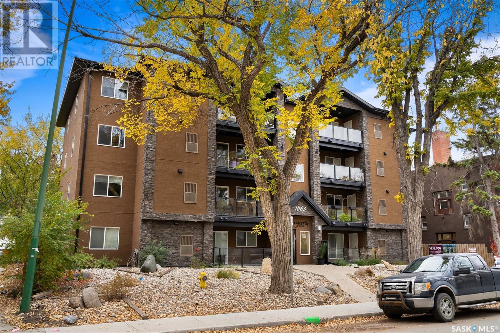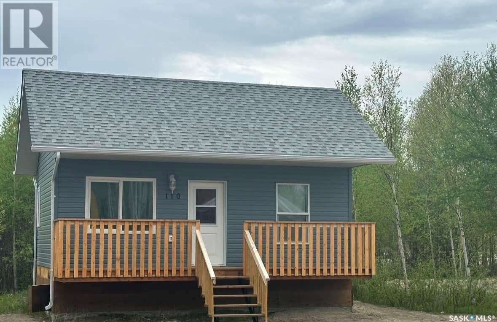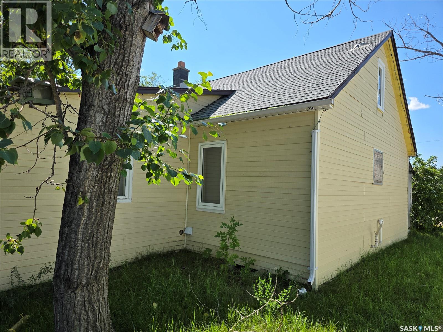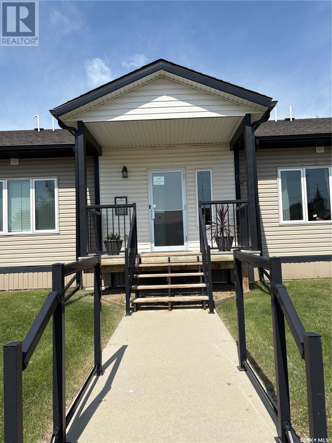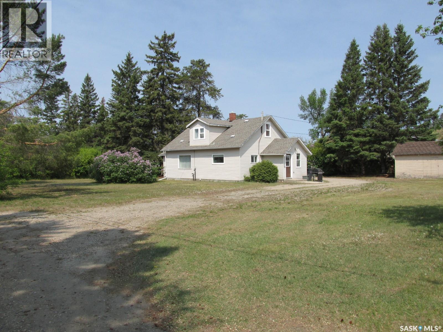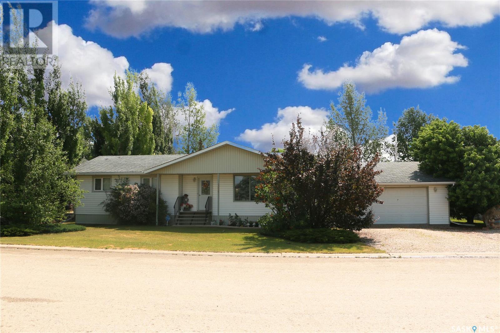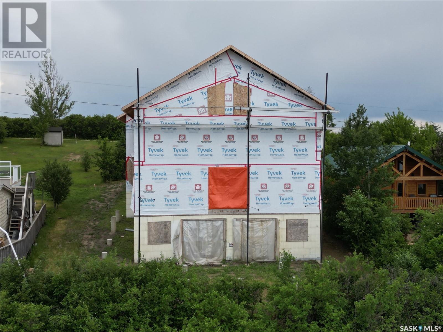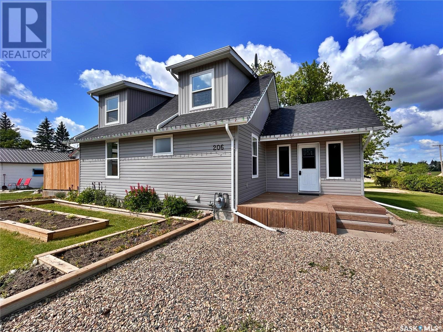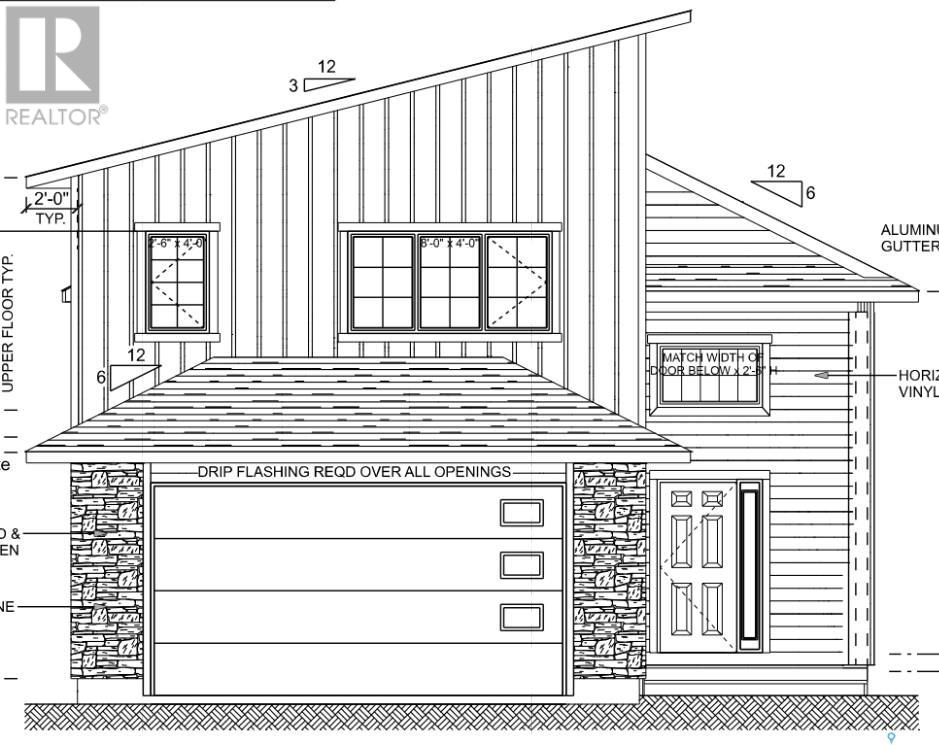Property Type
508 5th Avenue W
Meadow Lake, Saskatchewan
Great location! Sitting directly across the street from Gateway Middle School, and blocks away from Jubilee Elementary and Carpenter High School, this property is ideally located for families or working professionals. This 5 bedroom, 2-bathroom home has seen a few updates over the years including window on the main level in 2020, exterior paint in 2020, and hot water tank in 2020. You will appreciate the natural light in the kitchen and living room, natural gas fireplace, and hickory kitchen cabinets. The property itself measures 100ft by 100ft and contains mature trees, a large 14’x16’ deck, double detached garage and RV parking. For your personal tour of this property, call your preferred realtor today! (id:41462)
5 Bedroom
2 Bathroom
912 ft2
RE/MAX Of The Battlefords - Meadow Lake
368 3rd Avenue E
Melville, Saskatchewan
Attention investors and first-time buyers.....check out my new shingles updated a few short weeks ago! The tenant has moved out and the home is ready and waiting for new owners! Whether you're looking to expand your rental portfolio or take that exciting step into homeownership, 368 3rd Ave E in Melville, SK offers great potential and solid value. This 931 sq ft bungalow—originally built in 1920 with an addition in 1950—features a practical layout with room to grow. The main floor includes two spacious bedrooms (one with a full wall of built-in storage), a 4-piece bathroom, a welcoming entryway, and a comfortable living room. The kitchen provides plenty of cabinetry and counter space, while the separate dining area opens onto a deck—ideal for enjoying morning coffee or summer BBQs. The finished basement adds a cozy family room, laundry hookups, and generous storage space. Outside, you’ll find a fully fenced yard with a garden shed and room to plant your own garden. There’s also additional parking off the alley. Included with the home are central air conditioning and a natural gas BBQ hookup, adding comfort and convenience. Appliances such as the fridge, stove, built-in dishwasher, washer, and dryer are all part of the package—making move-in or tenant turnover that much easier. Whether you're building equity or adding to your portfolio, this property is a smart place to start. (id:41462)
2 Bedroom
1 Bathroom
931 ft2
RE/MAX Blue Chip Realty
312 Main Street
Gerald, Saskatchewan
Double covered decks, cozy south facing prairie views Main Street Gerald has a 3 bed spot for you! Tin roof & a private yard conveniently located in-between both Rocanvilles Nutrien Mine & Esterhazys Mosaic potash hub. This cute set up has a large finished mudroom, an oversized addition & for the price is high on function. A large kitchen/dining/living space in great condition for the age gives a salute to the previous owners determination to look after this cozy package.Lots of natural light, everyones necessary Portable dish washer, an updated furnace & a full 4 pc bath should have this Main Street package the top of your lists for investment properties. Book today to begin your journey to investment or home owning in Se Sk-where potash, wheat & recreation meet. (id:41462)
3 Bedroom
1 Bathroom
1,372 ft2
Exp Realty
134 Lakeshore Drive
Bjorkdale Rm No. 426, Saskatchewan
For Sale: Cozy 3-Bedroom Cabin at Marean Lake, Saskatchewan – Titled Lot! Make lifelong memories at this charming 785 sq. ft. 3-bedroom, 1-bathroom cabin nestled on a titled lot at beautiful Marean Lake, Saskatchewan — a hidden gem located next to Greenwater Lake Provincial Park, known for its year-round outdoor adventure! Whether you're into boating, fishing, sledding, hiking, or hunting, this cabin places you in the heart of it all. Inside, you'll find a well-kept, comfortable layout with sleeping space for up to 10, thanks to the included bunkhouse with 2 bunk beds – perfect for the kids! The 4-piece bathroom is supported by a 1,200-gallon septic system and a 1,000-gallon water tank housed in a heated utility room attached to the cabin. Water has always been hauled from Greenwater Provincial Park’s RO-treated system for clean and reliable use. Step outside to enjoy a massive deck, ideal for entertaining family and friends with its built-in outdoor fireplace – a dream spot for summer evenings and late-night campfires. With two driveways, there’s ample space for vehicles, boats, or sled trailers. Lake views are visible during part of the year, adding to the peaceful and scenic atmosphere. Extras include: Multiple storage sheds for toys and tools Furniture negotiable – move in ready! Potential for year-round use – just insulate the crawlspace with spray foam Don't miss your chance to own a piece of paradise at Marean Lake. Affordable, well-maintained, and full of character – your next great getaway is calling! (id:41462)
3 Bedroom
1 Bathroom
785 ft2
RE/MAX Blue Chip Realty - Melfort
701 Bay Street
Hudson Bay, Saskatchewan
Welcome to 701 Bay St., a home with six bedrooms and four bathrooms. Large banks of windows fill the home with loads of natural light. Set on over three acres of land, it offers beautiful views from the upper level Another upper level deck allows some of the same views and overlooks the yard and pool. The main floor includes laundry and two bedrooms that can serve multiple purposes. The kitchen island seats five to six, and garden doors from the dining room lead directly outside. Upstairs, there's a bonus room, that can be used as a theatre, exercise room and/or play area. Main suite with a walk-in closet and a 3-piece ensuite with a jet tub. The upper deck adds outdoor access with open views. A double grand staircase greets you at the main entrance. The basement includes a kitchen and separate entrance for added use and privacy. An easy turn to rental income suite. The attached garage is heated. Outside, the fenced backyard includes a pool, pool house, and patio space. With over three acres and backing onto open green space, the property offers room to explore. Reach out to schedule a showing, take a virtual tour, or view a video walkthrough (id:41462)
6 Bedroom
3 Bathroom
2,912 ft2
Century 21 Proven Realty
475 James Street S
Lumsden, Saskatchewan
Welcome to a rare opportunity to own an extremely well built home in the picturesque hillside of Lumsden! Nestled in a beautifully secluded setting, this impressive executive home offers over 4,000 square feet of thoughtfully designed living space, ideal for families, professionals, and anyone seeking a peaceful lifestyle just minutes from Regina. This property blends privacy, space, and sophistication, boasting five generously sized bedrooms, three luxurious bathrooms, and two office spaces. Every inch of this home has been crafted with care with quality finishes and exceptional craftsmanship throughout. On the main floor, you will find a beautiful kitchen with a massive island, dining room, sun room, great room, combining perfectly for entertaining family and friends. Additionally you will find a bedroom, an office, laundry room(with 2nd dishwasher), and a nook/secondary dining area rounding out the main floor! On the 2nd floor, you will find 3 superb bedrooms, all unique in size and layout. The primary bedroom has 1 of 4 fireplaces in the home, with a 5 piece Primary bathroom and walk in closet. Last but not least, you will find another living room space in the walkout basement, plus the 5th bedroom! Enjoy the warmth and efficiency of in-floor heating throughout. Step outside to discover multiple patios, each offering a unique space to relax or entertain. Extra storage for vehicles and toys with a double AND single detached garage. The home’s condition is second to none, meticulously maintained and move-in ready. Some features: independently zoned temperatures, built in Bose Sound system, Generac Generator, Swarovski chandeliers and MUCH more! Surrounded by mature trees and natural landscape, the property offers a truly private retreat while still being conveniently close to Lumsden’s school, amenities, and main street businesses! With way too many features and extras to list, a feature sheet is available upon request! Book your showing today! (id:41462)
5 Bedroom
3 Bathroom
4,012 ft2
Coldwell Banker Local Realty
Royal LePage Next Level
25 2338 Assiniboine Avenue E
Regina, Saskatchewan
Quick Possession, Pet Friendly! Meticulously maintained 1870 sq ft condo with many recent upgrades. Gorgeous, lush landscaping greets you with raised new front decks and outdoor seating area overlooking greenspace. Like new condition the main level is perfect for entertaining, featuring an open-concept living and dining area that flows seamlessly into the functional kitchen with upgraded appliances, garburator, plenty of cabinet and counter space and built in desk. Newer luxury vinyl plank runs throughout the main living areas. Upgraded modern gas fireplace feature wall and large newer picture window flood the space with natural light and offers a view onto adjacent open area. Handy 2pc bath and very large rear multi-purpose room perfect for home office, gym area or mudroom has rear yard access to enclosed courtyard patio. Under stair storage offers additional space for larger items. New carpet leads to 2nd level featuring massive primary suite with 3pc ensuite with soaker tub, gorgeous hardwood floors and large walk-in closet. 2 additional bedrooms also with new carpet are generous in size along with an updated full bath complete the 2nd One more level up you will find the rooftop patio (with additional waterproofing added) offering even more outdoor space is waiting for your perfect potted garden, sunbathing or entertaining and dining space. Direct access to the heated underground parking garage with 2 stalls, wash bay and large storage room. Many upgrades including new Hunter Douglas blinds throughout (some on remote) new stove, luxury vinyl plank, carpet and toilets. Complex has had many recent upgrades and ideally located close to schools, U of R, bike and walking paths, bus stop right out front allows easy access east side shopping, downtown and University. Perfect for an executive with also enough space for a family. Truly a pleasure to show, quick poss available. Call today! (id:41462)
3 Bedroom
3 Bathroom
1,870 ft2
Sutton Group - Results Realty
114-116 1st Street E
Climax, Saskatchewan
Welcome to 114-116 1st Street E in Climax, SK — a one-of-a-kind property where business potential meets peaceful prairie living. The highlight? A 30’ x 40’ fully insulated and heated quonset, built in 2014 and fully wired to handle industrial equipment, including a 220-volt plug—ideal for welders, mechanics, woodworkers, or anyone looking to run a serious shop from home. With easy access right off the street and just steps from your front door, this setup offers the ultimate work-from-home convenience and an unbeatable commute. The main residence, built in 1968, offers 1,034 sq. ft. of functional living space with 2 bedrooms, a 4-piece bathroom, and an open-concept living and dining area filled with natural light from large windows and finished with easy-care laminate flooring. The kitchen features plenty of cabinetry, a breakfast nook, and access to the backyard and basement. The basement is partially developed and ready for your vision, with space for a rec room or workshop, den and includes a 3-piece bath, laundry, and storage areas. Key mechanical updates include a furnace serviced in 2021, 2019 water heater, and a natural gas heater for backup heat in case of power loss. The outdoor space is just as impressive. This property spans two full lots totaling 40,260 sq. ft. The main yard is beautifully landscaped and fully fenced, with multiple garden areas, flower beds, a firepit, deck with natural gas BBQ hookup, patio, attached carport, and a cozy she-shed. Around the back of the quonset is an original 1924 home, featuring a new roof (2021) and bathroom update in progress — with some extra work - an ideal setup for a guesthouse, in-law suite, Airbnb, or creative space. Set in the welcoming community of Climax, this property backs onto wide-open prairie views and offers small-town peace with business-ready infrastructure. The nearby Sand Baggers Golf Simulator, and schooling in Frontier make this a well-rounded location for work and play. (id:41462)
2 Bedroom
2 Bathroom
1,034 ft2
Exp Realty
Eatons Acres
Fertile Belt Rm No. 183, Saskatchewan
Do you have a Little bitty plan and a little bitty dream? It's all part of your little bitty scheme? The Excel acreage can be a part of where your 17ish acre little bitty farm starts! 16 kms from #9 highway a 4 bedroom 1 bath Eatonesk home is perched and awaiting your personal preference renovations & updates on a mature treed & power/septic serviced site. A cowboy or chicken ladies dreams can unfold once stepping in to the 22 x 24 tin roofed barn with power & 2 hydrants & 1 watering bowl- adding immense value to your horse or cattle set up along with cement bottom bins ranging in size: 2 @ 1350 bushel, 1 @ 1650, 1@2800, 3@1350 bushels & 1 wood bottom feed bin @ 1000 bushels along side the barn for access and ease for that horse lovers hide out. 80/90 ft well with 36" cribbing & 3 year old well pump is another huge win for this acreage buyer. Recent inspections and updates have been completed on the oil furnace to meet insurance regulations & standards. New basement refurbish as well as a fresh bathroom Reno on the mainfloor, new paint on floor 2 . The home itself has a tin roof and upgraded vinyl siding as well as a cement pad ready for a fresh new screened in sun porch to be attached. Original wooden details line the homes interior. No need to ask if you can count your chickens & goats in town when Excel acreage has the space you need! Pull the trigger on your acreage dreams today by contacting your agent for a tour where Potash, Wheat & Prairie meet! (id:41462)
4 Bedroom
1 Bathroom
1 ft2
Exp Realty
823 Main Street
Holdfast, Saskatchewan
Heaps of potential with this great sized lot with a handyman special house at 823 Main Street in Holdfast. Whether you just want a serviced lot or bring back the house to its former glory with some sweat equity, this property may be calling your name. For more information on this property reach out to your REALTOR®. (id:41462)
2 Bedroom
1 Bathroom
924 ft2
C&c Realty
314-316 Main Street
Maryfield, Saskatchewan
Affordable living with this three bedroom, one bath home. Updated windows, styrofoam insulation and siding when it was moved to its current location in 2014. Eat-in kitchen is a nice layout with a spot for two stools and a nice stainless workspace. Good sized living room. New water heater and washing machine. This home sits on two lots so there is plenty of space for a future garage, garden area, and room for the kids to play. Contact your agent to take a look! (id:41462)
3 Bedroom
1 Bathroom
952 ft2
RE/MAX Blue Chip Realty
20 Mainprize Bay
Maple Bush Rm No. 224, Saskatchewan
Four season home FOR SALE at Palliser Regional Park. Welcome to your new getaway or forever home. Located at one of Saskatchewan's most sought after lake destinations. This spacious 5 bedroom, 3 bath home offers a sprawling layout of over 1500 sq feet of comfortable living space with breathtaking views of Lake Diefenbaker. Enjoy these views all day long from your covered wraparound deck. I absolutely love the open concept living/kitchen/dining area of this home. Spacious and bright. Two of the bedrooms are located on the main, with the primary having its own ensuite. Fully finished basement is home to another 3 bedrooms, bathroom and large family room area. This four season also includes a double detached garage as well as storage shed. Palliser Regional Park is a year round paradise offering amazing beaches, well know golf course, hotel, and cabins for rent for those extra guests. Whether its for weekend escapes or full time living, this is a place you can be proud to call your own. (id:41462)
5 Bedroom
3 Bathroom
1,550 ft2
RE/MAX Of Swift Current
301 3rd Avenue
Spalding, Saskatchewan
Looking to Settle Down in a Quiet, Friendly Small Town? Tired of renting and helping someone else pay off their mortgage? Thinking about getting into real estate with an affordable first home or investment property? If any of this sounds like you, then 301 3rd Ave in Spalding, SK might be just what you’ve been looking for! This cute and cozy 671 sq. ft. bungalow sits on a spacious double corner lot (100x135) in the welcoming village of Spalding. You’ll love the peaceful vibe, great neighbours, and easy access to local amenities and job opportunities in the area. Outside, the property offers two single detached garages and plenty of green space for kids to run and play. Inside, you're greeted by a large porch area that leads into a 4-piece bathroom, a warm and inviting oak kitchen, a spacious living room, and two bedrooms on the main floor. The basement is solid and provides ample room for storage or future development. Whether you're a first-time homebuyer or looking for an affordable investment, this property offers incredible value. Some updates include a brand new high effiecent furnace, and new shingles on the home and garages! Come see what 301 3rd Ave has to offer, schedule your viewing today! (id:41462)
2 Bedroom
1 Bathroom
671 ft2
Prairie Skies Realty
48 Whitewater Place
Yorkton, Saskatchewan
You will find this one of a kind income earning home in Yorkton's newest neighbourhood ..RIVERSIDE MEADOWS!! The main residence has over 2,600 sq. ft. of living space that will suit a growing family. The main floor has open kitchen/dining/living space with garden doors to the fenced back yard. The master bedroom with en-suite, 2 more bedrooms,4 piece bathroom and mud/laundry room complete the main floor. The basement has large windows and consists of another 2 spacious bedrooms, large rec room, exercise room, 3 storage spaces and 5 piece bathroom. The oversized attached garage is heated with access to the front and back yard. The backyard has a large east facing covered deck to get the morning sun and afternoon shade, garden space, 2 playhouses, large shed and many trees including three apple. The separate apartment/living space above the garage is completely separated from the house with private rear entrance. It has 2 bedrooms, 1 bathroom with tub, utility room and large living/dining/kitchen space. THE BONUS! The apartment earns $1250 per month to help pay down your mortgage faster! Tenant pays their own power(electric heat). There are 2 sets of appliances included. Move in to this one of a kind home and be able to pay half your mortgage without lifting a finger! (id:41462)
7 Bedroom
4 Bathroom
2,131 ft2
Choice Realty Systems
127 Wally Hunt Drive
La Ronge, Saskatchewan
Located steps from the Eagle Point Golf Course. This cute and cozy tiny home is located nestled in the Resort area of Eagle Point in its own subdivision surrounded by so many recreation amenities. golf course, driving range, marina, walking trails, cross country skiing. So many options if you love nature. This tiny home awaits you, if you looking for Cozy place to call your own? Why rent when you could build your own equity or you could purchase and rent out and have someone else build your equity or have as a cottage or cabin. (id:41462)
1 Bedroom
1 Bathroom
384 ft2
Exp Realty
303 1863 Rae Street
Regina, Saskatchewan
Welcome to this upscale 2 bedroom, 2 bath condo located in Cathedral! The condo is walking distance to downtown Regina and has easy access to all the amenities Regina has to offer. #303 has an open concept floor plan making it an ideal space for entertaining family and friends. Entering the condo you are welcomed into a bright open area that invites you in to settle down and enjoy being home. Engineered hardwood flooring flows through the living room, dining area, kitchen and hallway. The kitchen includes ample cabinet space, a pantry for added storage, granite counters, tiled backsplash, under cabinet lighting and stainless-steel appliances. The east facing living room is bright and spacious with an entertainment wall featuring an electric fireplace and room for your tv. Patio doors open to a good-sized balcony with a large utility/storage room. The laundry room is conveniently equipped with stacking washer and dryer, and cabinets for tucking away cleaning supplies. The main bathroom has a large vanity with granite counter top and tile flooring for easy cleaning. The primary bedroom boasts a half bath with granite counter top, tile flooring and space saving pocket door. The walk in closet is very generous in size and could be further customized for all your clothing. The second bedroom is a great size and the cozy carpet is nice to set your toes on in the morning. A large secure storage locker is perfect for storing bikes, winter tires etc. There is an electrified parking stall too. The Borgata on Rae is an attractive condominium with elevator access, secure front entrance, and is wheel chair accessible. (id:41462)
2 Bedroom
2 Bathroom
840 ft2
Exp Realty
110 Wally Hunt Drive
La Ronge, Saskatchewan
Located steps from the Eagle Point Golf Course. This cute and cozy tiny home is located nestled in the Resort area of Eagle Point in its own subdivision surrounded by so many recreation amenities. golf course, driving range, marina, walking trails, cross country skiing. So many options if you love nature. This tiny home awaits you, if you looking for Cozy place to call your own? Why rent when you could build your own equity or you could purchase and rent out and have someone else build your equity or have as a cottage or cabin. (id:41462)
1 Bedroom
1 Bathroom
384 ft2
Exp Realty
137 3rd Street W
Ponteix, Saskatchewan
Welcome to the community of Ponteix where you will find this charming home just waiting for you to move in! This home has been very well maintained with newer shingles, PVC windows, water heater in 2023, and furnace in 2011. The main floor offers the primary bedroom and 4 piece bath. With an open concept kitchen, dining and living area! The laundry is currently in the kitchen area but could be relocated to the back porch if need be. The 2nd floor has 2 bedroom spaces and a large landing. The front of the home features a covered deck and the back yard has a deck with a popup garage for your covered off street parking. (id:41462)
3 Bedroom
1 Bathroom
576 ft2
RE/MAX Of Swift Current
103 120 Wells Avenue
Langenburg, Saskatchewan
Here we have a very unique property hitting the market in Langenburg. A 2 bedroom condo, located within Langenburg's only 4 plex. This unit is very well cared for, and in pristine condition. This unit is the perfect next step for those looking to still have some freedom, but a little less yardwork to worry about. Condo fees include snow removal, grass cutting and all yard maintenance. This unit come with a detached, single garage. (id:41462)
2 Bedroom
1 Bathroom
806 ft2
Royal LePage Premier Realty
115 Lucille Crescent
Nipawin, Saskatchewan
Welcome to 115 Lucille Crescent, Nipawin, SK! This 4 bedroom features 2 bedroom on the main floor with the good size kitchen and living rooms, along with the large back entry-sitting area. Main floor is 1013 sq ft, plus the bonus space upstairs with the other 2 bedrooms. Nestled on the 0.5 lot surrounded by beautiful trees, and offers plenty of space for parking plus a garage! Some of the upgrades include windows upstairs and in the porch, furnace and the water heater, central air conditioner. Being in the family for decades this home has been well maintain. Make it yours today! (id:41462)
4 Bedroom
1 Bathroom
1,013 ft2
RE/MAX Blue Chip Realty
304 Rosher Street
Colonsay, Saskatchewan
Welcome to this fantastic family home in the charming town of Colonsay. Located close to the school, Arena and backing the ballparks/greenspace with an oversized yard of its own this home is one of a kind. The 1456 square foot home welcomes you with lots of natural light in the grand living room. Open to the dining room this allows for a modern touch in a classic well loved floor plan. The U shaped kitchen overlooks the beautiful green backyard with apple trees, raspberry bushes & a garden space. The main floor has 3 bedrooms including a primary room with a walk in closet. The 4 piece bathroom completes the main floor. The backdoor leads to a great mud room area before entering the fully finished basement. With space for everything you need the large family room and tv nook will allow you to make it your own. There is an additional bedroom, laundry room with loads of storage (see what I did there) and a 3 piece bathroom with a large jetted tub. If thats not enough the house also has a 28'x28' attached garage, central air conditioning, underground sprinklers and so much more!! Call today for your own private showing! (id:41462)
4 Bedroom
2 Bathroom
1,456 ft2
Century 21 Fusion
24 Eldridge Drive
Meota Rm No.468, Saskatchewan
Welcome to your future lakefront retreat at Lanz Point on beautiful Murray Lake! This impressive 2,245 sq. ft. home is situated on a scenic waterfront lot and is currently framed and ready for you to finish to your taste. Offering 4 spacious bedrooms and 3 bathrooms, this home blends thoughtful design with stunning views. The main floor features an open-concept kitchen, dining area, and living room, all capturing panoramic lake views and opening onto a large, covered deck — perfect for relaxing or entertaining. Soaring vaulted ceilings and large windows flood the living space with natural light, and the cozy fireplace adds the perfect touch of comfort for year-round lake living. You’ll also find convenient main floor laundry, one bedroom and bathroom on this level. Upstairs, three additional bedrooms await, including a generous primary suite complete with walk-in closet and ensuite bathroom. A second 4-piece bathroom provides convenience for family and guests. The walk-out basement sits on a solid ICF foundation, offering great potential for future development and added living space. The attached 39' x 45' garage is a rare bonus — with enough room for multiple vehicles, boats, or all your lake toys, plus high ceilings and oversized windows that bring in natural light. This home is being sold as-is at the framing stage, offering a rare opportunity to complete your lakefront dream exactly how you want it. Whether you're looking for a year-round residence or a luxurious getaway, the possibilities here are endless. Don't miss your chance to invest in lakefront living at one of the region’s most desirable spots! (id:41462)
4 Bedroom
3 Bathroom
2,245 ft2
Dream Realty Sk
206 1st Street
Wawota, Saskatchewan
NEW PRICE! UPDATED 1 1/2 story home on a whopping 87' x 195' LOT! the whole home was gutted in 2013 and redone! 2 bedrooms, 2 bathrooms, tiled bathrooms, central air, updated electrical & plumbing, main floor laundry, lovely backyard -- these are just a few of it's finest features! -- MAIN FLOOR: the mudroom features ample space for a large closet & access to the front deck. The kitchen features stainless steel appliances, tiled backsplash and under cabinet lighting. The dining & living room boast south, east, & west facing windows, a lovely wood feature wall and access to the private deck. A laundry space and 4pc bathroom with a custom tiled shower and jetted tub are just off the mudroom/kitchen. 2ND FLOOR: 2 bedrooms and a 3pc bathroom with a tiled shower and floor is located on the 2nd floor. BASEMENT: the basement is a great space for storage. YARD: a 87' x 195' lot, private deck, flower beds, tree house, fire-pit area — a little backyard oasis! UPDATES INCLUDE: exterior (2013) & interior (2014); electrical + panel, plumbing, furnace, water heater (2023), AC, windows, doors, drywall, insulation, siding, shingles, soffit, fascia, decks -- to many updates to list! NOW PRICED AT $139,000! click the virtual tour link to have an online look! (id:41462)
2 Bedroom
2 Bathroom
1,140 ft2
Royal LePage Premier Realty
371 Sharma Crescent
Saskatoon, Saskatchewan
Welcome to this Custom built Modified Bi-Level, meticulously designed by Gill Homes with Comfort and Style in Mind. This house features 5 bedrooms & 4 bathrooms including a finished 2 bedroom legal basement suite offering income potential to help offset your mortgage cost. You are welcomed by a soaring foyer and elegant tile flooring that leads you to the main area which boasts a spacious Living room displaying a custom Wall featuring an electric fire place, generously planned Dining area and not to mention the massive windows throughout that floods the whole area with tons of natural light. Main Gourmet kitchen features High-end finishes, Oversized Island, Custom Cabinets is then complimented by an Additional Spice/Butler Kitchen equipped with Natural Gas Stove making it a Chef's dream come true! Main floor also shares 2 secondary bedrooms with one of them offering a walk-in closet and a 4-pc Bathroom that shows premium finishes. Master Bedroom features an Accent wall, generously designed Walk-in Closet and a luxury 5pc en-suite with his/her sinks and a Steam Shower. Main suite basement area also offers an openhandedly designed bonus room that can be used as per your imagination with a 1/2 washroom attached. 2-Bedroom Legal Basement suite has reasonably sized bedrooms, a 4pc bath, spacious Living area with an open concept kitchen offering practicality to the space and income potential aswell. Finished Garage with heater, 14x11 Deck, all appliances, Zebra blinds package, Central Vacuum, Concrete Driveway including walkway to basement suite and front landscaping are all INCLUDED making it a move in ready HOME! Don’t miss this opportunity—schedule your viewing today! (id:41462)
5 Bedroom
4 Bathroom
1,660 ft2
Exp Realty



