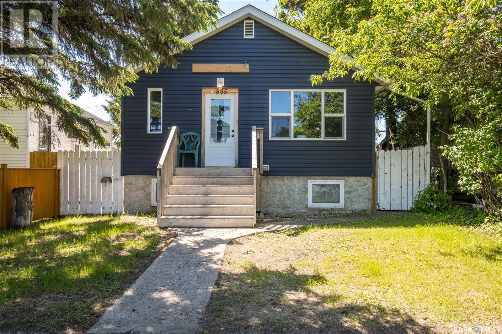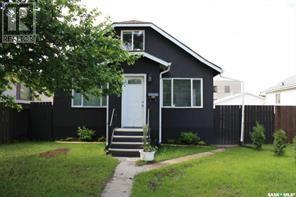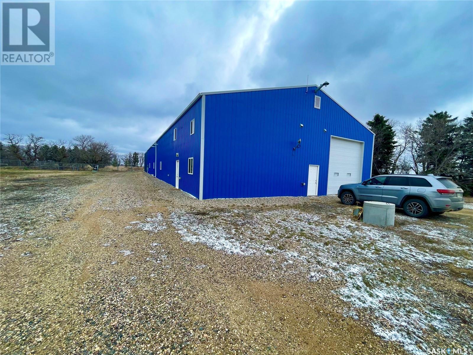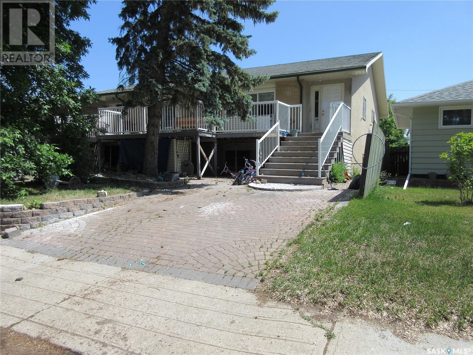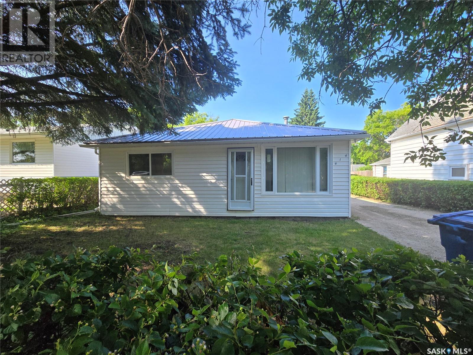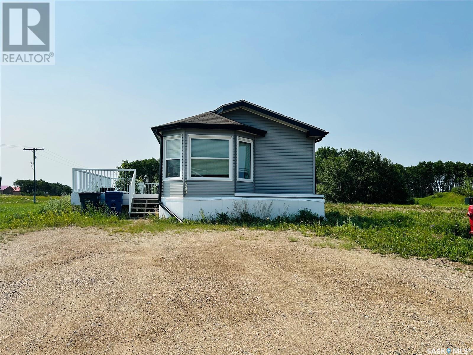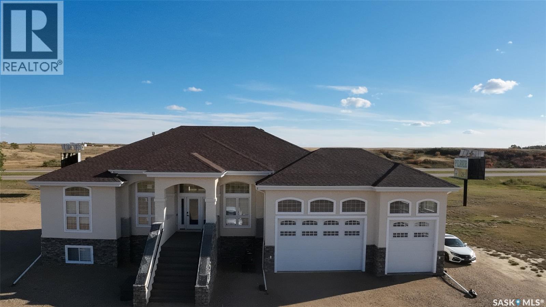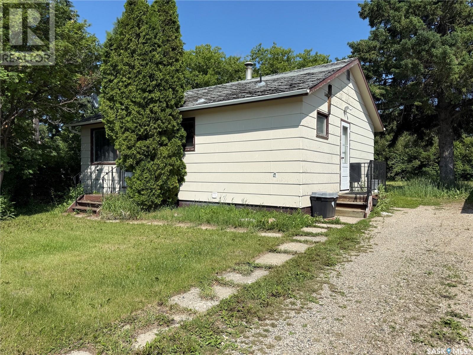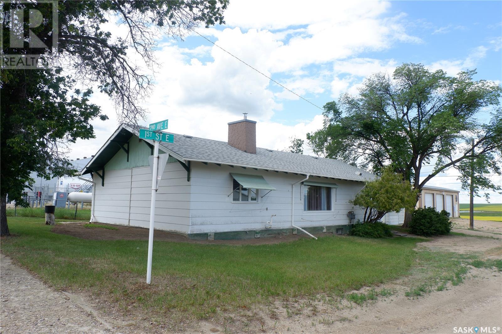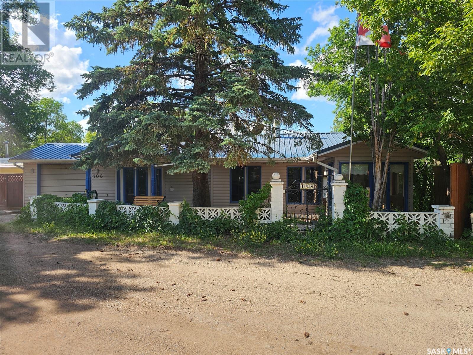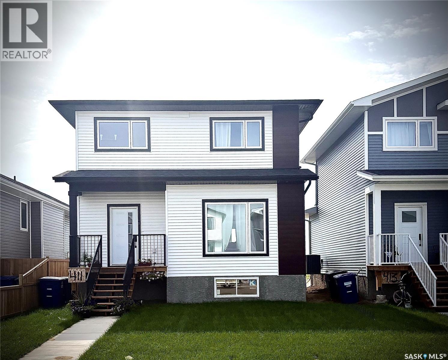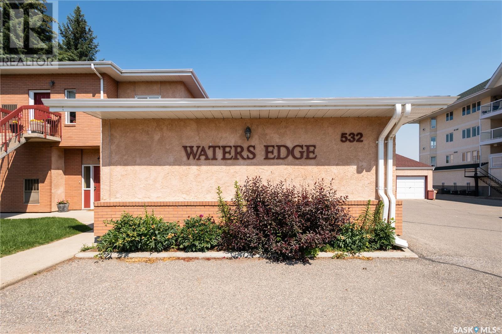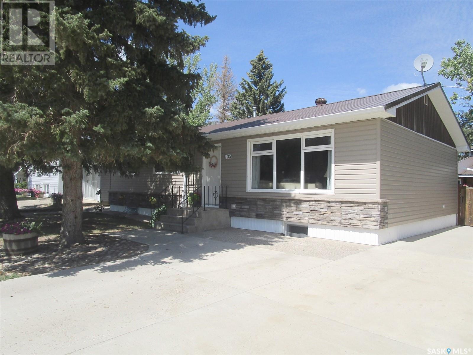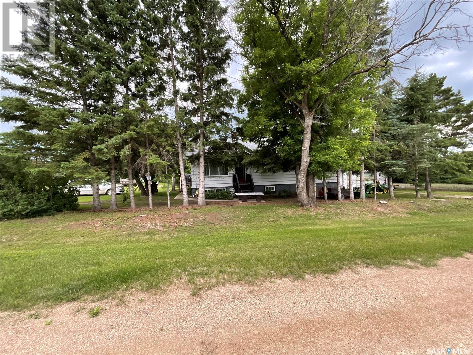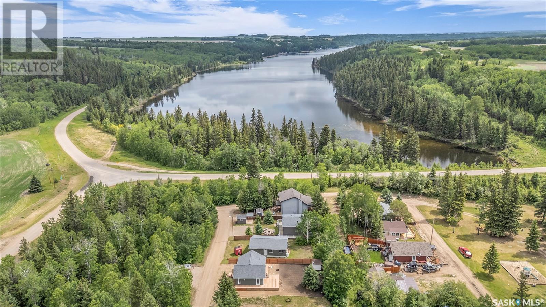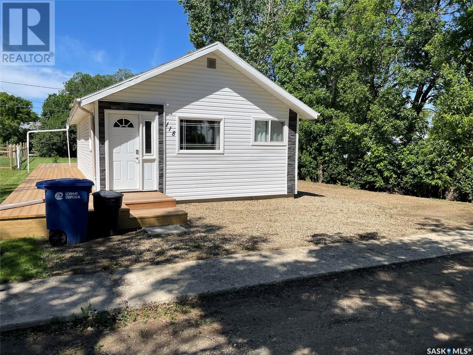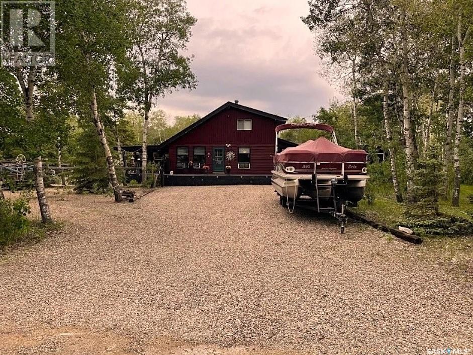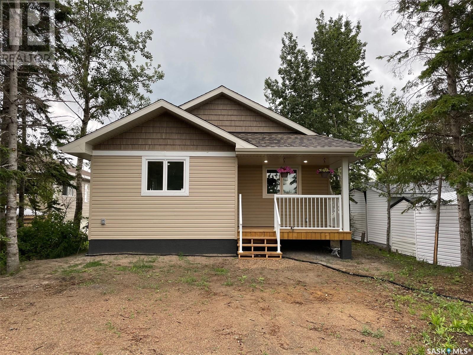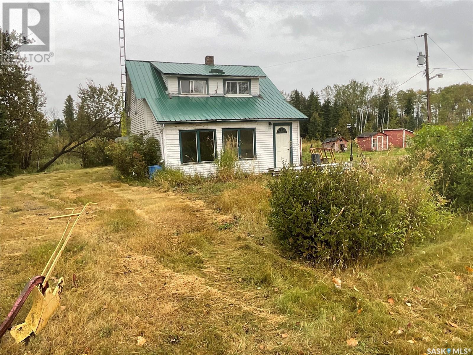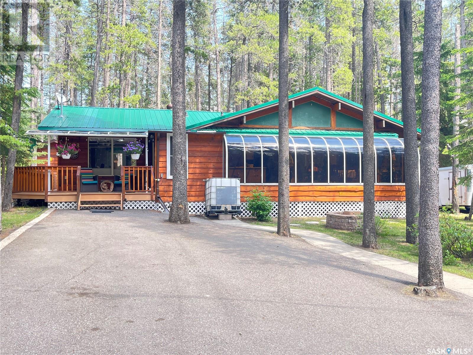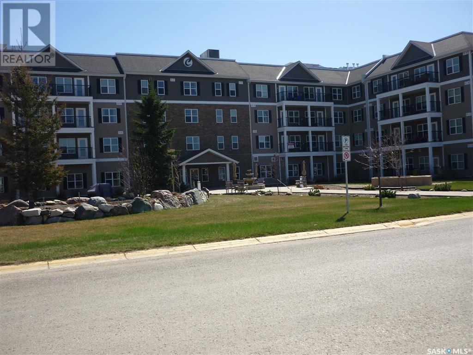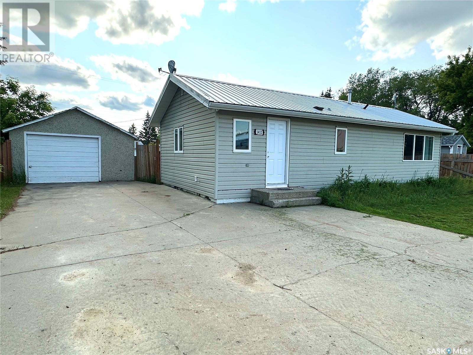Property Type
575 12th Street E
Prince Albert, Saskatchewan
Don't miss out on this revenue generating home! Affordably priced and centrally located !! The main floor offer newer easy care flooring, a bright eat in kitchen, upgraded bathroom with oversized shower. 2 bedrooms one with garden doors to an adorable bonus room filled with natural light perfect for an office or make it your sanctuary! Downstairs you will find the shared laundry facilities and a one bedroom, non conforming basement suite. The suite offers a nice sized bedroom, upgrades 3 piece bathroom. Bright newer kitchen open to the dining and living room areas. Come take a look you wont be disappointed! (id:41462)
3 Bedroom
2 Bathroom
848 ft2
RE/MAX P.a. Realty
10 2201 14th Avenue
Regina, Saskatchewan
Experience the timeless character of this two-bedroom condo in the iconic Bartleman building. Featuring beautiful original hardwood flooring throughout the bedrooms, living room, and formal dining area, this home exudes warmth and classic elegance. The kitchen offers generous cupboard space and a cozy dining nook, with direct access to a private balcony and exterior staircase, an ideal spot for relaxing or hosting BBQs. The spacious 4-piece bathroom includes a convenient linen closet for extra storage, while the primary bedroom boasts a large walk-in closet to meet your organization needs. Perfectly situated within walking distance to Downtown, Wascana Park, and the General Hospital, this condo combines comfortable living with exceptional location. Don’t miss your chance to own a unique home full of character in one of the city’s most sought-after areas. (id:41462)
2 Bedroom
1 Bathroom
867 ft2
Charan Realty Group
1111 23rd Street W
Saskatoon, Saskatchewan
Welcome to 1111 23rd Street W. This house went through many updates in 2018. A good sized home with three different levels of separate living spaces. Two-bedroom, one bath basement area which features a large living room. The main floor has two bedrooms, one and a half bathrooms, and a living area. The upper floor is a one bedroom, one bath, and features a loft area which is very warm and inviting. This home is ideal for a large family with older children wanting their own space, or ideal for shared accommodation to keep living costs down. It also has a large double garage with a separate room for storage and office area if needed. Yard is fully fenced with huge driveway in the back, total five bedrooms and three bathrooms. (id:41462)
5 Bedroom
3 Bathroom
1,144 ft2
Boyes Group Realty Inc.
Lomond Acreage Yard Site With Large Shop.
Lomond Rm No. 37, Saskatchewan
Incredible Residential Acreage Opportunity with Abundant Features! Discover a remarkable opportunity in the heart of the White Cap oil fields! This 182'x50' building, set on a generous 10-acre treed parcel, presents a myriad of possibilities for a stunning residential acreage, complete with a shop or convert the shop to a shouse/barndominium! Features at a Glance: Expansive Interior: Boasting 16' side walls and 14' overhead doors with openers, this property offers ample space for various residential and workshop needs. Complete Amenities: Equipped with a bathroom, lunchroom, and an upstairs office, providing convenience and functionality for your residential and work life. Well-Lit Spaces: Enjoy a bright and inviting environment throughout the building, perfect for comfortable living and working. Water Supply: A reliable well with holding tanks in the shop ensures consistent water access. City of Weyburn water is available at the next yardsite to the north. Power Ready: Benefit from three-phase power, ideal for a variety of residential and business applications. Efficient Design: Sloped floors allow for proper drainage, ensuring maintenance is hassle-free. Easy Maintenance: Inside, a 30-foot path facilitates easy upkeep for your vehicles and equipment. Prime Location: Situated just two miles south of the 705 east, this property offers convenient access to major routes, making it an ideal hub for your residential and business endeavors. Explore the Potential: Picture the possibilities of turning this property into your dream residential acreage, with ample space for a shop or a stylish shouse/barndominium. Live, work, and thrive in one exceptional location! Schedule a Viewing Today: Don't miss this incredible opportunity. Contact us now to book your viewing and witness the full potential of this beautiful property! Mezzanines negotiable. (id:41462)
8,700 ft2
Century 21 Hometown
1345 Lacon Street
Regina, Saskatchewan
Welcome to this charming half-duplex in the Glen Elm neighbourhood! This is a fantastic opportunity for first-time homebuyers or savvy investors looking to expand their portfolio with a revenue-generating property. The main floor features 3 spacious bedrooms, 1 full bathroom, and separate laundry for added convenience. The basement suite includes 2 bedrooms, a full kitchen, bathroom, its own laundry, and a private side entrance, making it ideal for rental income or multi-generational living. Enjoy easy access to parks, Victoria Avenue, and all East End amenities. Don’t miss your chance to own in a mature neighbourhood with incredible potential with a property that offers exceptional value and versatility.! (id:41462)
5 Bedroom
2 Bathroom
1,044 ft2
Realty Executives Diversified Realty
414 2nd Street
Kipling, Saskatchewan
Welcome to 414 2nd Street in Kipling, SK! This cozy home offers 833 sq. ft. of living space, featuring a kitchen/dining room, living room, three-piece bathroom, and three bedrooms all on the main floor. The partial basement includes utilities and a washer and dryer. Outside, you'll find a single detached garage, a lovely backyard, and a small storage shed. (id:41462)
3 Bedroom
1 Bathroom
833 ft2
Performance Realty
1249 Autumn Court
Rocanville, Saskatchewan
Looking for a home at an affordable price? Look no further! Step inside this beautiful modular to find a generous sized kitchen with bay windows along with a cozy dining area. The huge living room features a gas fire place and is also open to the kitchen. Down the hall you'll find 2 bedrooms, a 4pc bathroom, and a huge master bedroom with a 4pc ensuite and walk-in closet. The laundry room/utility room has an additional entrance and can be used as a mudroom. Now that summer is here you can relax on the huge deck or entertain your friends/family! This property is sure to please! Call today to view! (id:41462)
3 Bedroom
2 Bathroom
1,489 ft2
Royal LePage Martin Liberty (Sask) Realty
Newsham Acreage
Wheatlands Rm No. 163, Saskatchewan
Dream Acreage Alert! This property has it all! Situated just off the #1 Highway about 25 minutes west of Moose Jaw - this acreage boasts almost 120 acres with a newer home built in '18 with 6 bedrooms and 3 bathrooms and over 1,800 sq.ft. of living space. The main floor living space is a stunning open concept with excellent prairie views! The huge kitchen features so much quartz countertops with an eat-up bar, beverage fridge, huge walk-in pantry, stainless steal appliance package and patio doors leading to your covered back deck and gazebo! The living and dining spaces flow nicely together - perfect for entertaining! Down the hall we find 2 large bedrooms and a 4 piece bath. As well as the primary suite - boasting 2 walk-in closets "his and hers" and a 4 piece ensuite with a corner jacuzzi tub. Heading inside from the oversized attached triple car heated garage (32'x44' with 12' ceilings) that is heated you are greeted by a huge mudroom with laundry on the main floor! Heading to the basement we find a massive family room - the perfect space for the kids to play when they finally come in from outside. We find an office and 3 spacious bedrooms down here as well as a third 4 piece bathroom. Heading outside is your dream shop - a heated 60'x64' with 14' high ceilings and 2 large overhead doors - a mezzanine for storage - 2 piece bath plumbed for a shower - setup for a kitchen and a laundry room in the future making this a dream mancave! There is also another oversized detached and heated triple car garage (30'x40') and yet another single 12'x24', a well house and a cattle shelter. There are 2 additional quarters of land that can be purchased additionally. This is a very hard package to find - you cannot rebuild this for this price. If you are looking to get out of the city or a place to set down roots for your operation this is an excellent opportunity. Only 5 minutes from K-12 school in Mortlach. You will not be disappointed! Reach out today to book your showing! (id:41462)
6 Bedroom
3 Bathroom
1,816 ft2
Royal LePage Next Level
Natalie Acres
Waldeck, Saskatchewan
Located just off Highway 1 in the peaceful village of Waldeck, this stunning home offers exceptional space, comfort, and quality—only a short 10-minute drive from Swift Current. The main floor features a gorgeous custom kitchen with quartz countertops, ample cupboard space, a breakfast nook, and a separate formal dining room—perfect for hosting family meals. There’s also a cozy living room, a dedicated office area, and convenient main-floor laundry. Hardwood and tile flooring run throughout, adding warmth and elegance to the space. The primary suite is spacious and inviting, complete with a walk-in closet and a luxurious five-piece ensuite. Two additional large bedrooms and two more bathrooms provide plenty of space for a growing family. The fully developed basement includes a large family room, second kitchen, laundry area, three more bedrooms, and two full bathrooms. With its own stairway access and a private side door, it’s an ideal setup for a big family or a comfortable in-law suite. The attached 32’ x 36’ garage is heated with natural gas and features three large windows, allowing in lots of natural light—perfect for parking, storage, or a workshop. This home must be seen to be truly appreciated. (id:41462)
6 Bedroom
5 Bathroom
2,189 ft2
Exp Realty
110 Henderson Street
Grayson, Saskatchewan
If you’ve been dreaming of small-town charm and a home that’s cozy and affordable—take a look at 110 Henderson Street in Grayson, SK. This 1954 bungalow offers 660 sq ft of comfortable living space with 2 bedrooms, 1 bathroom, an eat-in kitchen, and a bright living room. Downstairs, you’ll find a basement with laundry hookups and room for storage. Sitting on a 50 x 120 ft lot, the yard has mature trees that give it a peaceful, established feel—plus there's a handy garden shed and space to for a garden if you're feeling green-thumbed. The home comes with all appliances, including a reverse osmosis water treatment system, so you're set up from day one. Grayson is one of those communities that just feels like home. There’s a K-9 school, grocery store, Ottenbreit Meats (if you know, you know), post office, Senior Citizens Centre, Community Rink, St. Mary’s Parish Roman Catholic Church and Fire Department—all adding to the strong, welcoming spirit of the town. And here’s the bonus—just a short drive away is the scenic Qu'Appelle Valley, where you can enjoy beautiful views, nature walks, fishing spots, and peaceful getaways any time you like. It’s small-town living with big Saskatchewan beauty just around the corner. Whether you're looking for your first home, a downsized option, or a quiet place to escape the rush of city life, this little gem in Grayson might be just what you need. Come see what small-town Saskatchewan living is all about! (id:41462)
2 Bedroom
1 Bathroom
660 ft2
RE/MAX Blue Chip Realty
48 2nd Avenue E
Lafleche, Saskatchewan
Welcome to Lafleche! Come have a look at this great bungalow on a corner lot, close to downtown. You will enjoy the eat-in kitchen with corner table. Enter into the large room currently utilized as both a dining room and a living room, complete with a wood burning fireplace. The bedrooms are oversize. The primary bedroom has a large closet, and the second bedroom has built-in drawers. The bathroom has been upgraded as well. The basement is partially developed with a large laundry room, family room with a gas heater - great if there is a power outage, the utility room with an upgraded furnace complete with central air-conditioning and several storage rooms. The property has the added convenience of central vacuum. Outside you will notice the single detached garage with enough room for a work bench or toy storage. The shingles were replaced in 2022. This is a great starter home and has been a profitable rental. Come have a look! (id:41462)
2 Bedroom
1 Bathroom
1,242 ft2
Century 21 Insight Realty Ltd.
108 Briere Drive
Regina Beach, Saskatchewan
Welcome to your four-season retreat in the heart of the charming, close-knit community of Regina Beach. This cozy 910-square-foot home offers two bedrooms and one full bathroom, making it an ideal getaway or year-round residence. Sitting on a generously sized lot, there’s ample space for gardening, entertaining, or just relaxing in your private backyard oasis. The home provides excellent renovation potential, perfect for the do-it-yourselfer or anyone ready to add personal flair. Inside, the layout offers a comfortable flow, with natural light brightening every corner. The kitchen and living area open to a very large, multi-tier deck that invites you to enjoy peaceful, quiet mornings or evenings under the stars. Everything in the house currently comes with the house. The list is too long but includes 2 barbecues, both in great shape. High efficiency furnace and central A/C unit were new in 2023. A brand new dish washer still in the box. Brand new washer and dryer. A snowblower that is in great shape and has very little use and a ton of power tools. Step outside and discover the friendly vibes of this lakefront town. A short stroll takes you to local favorites like Blue Bird Cafe for a bite, or Sundae Times when you need a scoop (or three). Recreation is just around the corner with easy access to the Regina Beach Campground, golf club, world class fishing, water sports and nearby trails. Plus, families will appreciate the convenience of South Shore Elementary School just down the road. Whether you’re looking for a relaxing retreat, a first home, or a new canvas for your renovation dreams, this property hits the mark. You’ll love the spacious lot, idyllic setting, and the community spirit that makes every neighbor feel like a friend. Bonus: fresh air and peaceful vibes are included at no extra charge. (id:41462)
2 Bedroom
1 Bathroom
910 ft2
Realty Executives Diversified Realty
423 Eldorado Street
Warman, Saskatchewan
UNDER CONSTRUCTION - Built by Executive Home Builders with great attention to detail and higher than standard finishes. Get in when you can still choose finishes and colours! The main floor is open concept living room and dining room with 9’ ceilings, powder room and a stunning kitchen with quality maple cabinets/quartz countertops and offers an island with additional seating. Great for entertaining! Durable luxury vinyl plank flooring throughout the main. Leading out to your large backyard you will be impressed with the size and functionality of the mudroom including space for a stand up freezer. The second floor has 3 nice sized bedrooms with the primary offering a large walk-in closet plus 3 piece ensuite. A full 4 piece bathroom and laundry room complete the second floor. The basement is open for development and can be finished by the builder. Great location in Warman with a new daycare being built nearby and one of the easiest and quickest commutes to Saskatoon. Pictures are from a previous build with the same layout and same high quality finishes. Estimated completion is February 2026. (id:41462)
3 Bedroom
3 Bathroom
1,641 ft2
Exp Realty
Century 21 Fusion
C2 532 River Street E
Prince Albert, Saskatchewan
Welcome to this bright and spacious 2 bedroom , 1 bathroom condo located on the second floor, offering breathtaking views of north Saskatchewan river right from your private balcony. Enjoy peaceful morning and scenic sunset in a home that perfectly blend comfort and location. The open concept living area is filled with natural light and features expensive windows overlooking the river to the north - ideal for relaxing or entertaining. The kitchen flows seamlessly into the dinning and river areas, creating a worm, inviting atmosphere. This unit also include a convenient 1 car-garage and ample storage throughout. Whether you are a first time buyer, downsizing, or seeking a serene place to call home, this condo offers exceptional values and unbeatable views. Don't miss your chance to live by the river, schedule your viewing today!! (id:41462)
2 Bedroom
1 Bathroom
1,020 ft2
RE/MAX P.a. Realty
105 Assiniboia Avenue
Assiniboia, Saskatchewan
Great curb appeal! Updated completely on the outside from the metal roof to the PVC windows and all new siding and decorative brick. The driveway is ample even for a RV. Entering the back yard be wowed by the beautiful Gazebo, enjoy many relaxing days and evenings. There is a shed for storage and a just right sized private yard! However, one of the features of this property is definitely the large, heated garage. There are built in work benches and storage areas. The garage was built in 2009 and is 24x 26. As you enter this home through the 8x10 porch, you may take off your boots and coats because there is lots of room for them there. The kitchen is classy and unique. There is a great working space with a counter for stools on the other side. Partially opened to the living room with just enough wall divide to hide your sink and dishes. 3 bedrooms on the main floor and a 4-piece bathroom. Downstairs there is room for all your entertainment. There has been a pool table before, and a huge family room to cuddle on the oversized couches and chairs. There is a 3-piece bathroom, furnace area. Also, lots of storage in the laundry room. Central Air- Underground Sprinklers- 60 ft. wide lot - notice the rock at the bottom of the trees-exposed aggregate sidewalks-fully fenced. You really do have to come and see this property!! (id:41462)
4 Bedroom
2 Bathroom
1,200 ft2
Royal LePage® Landmart
117 First Street E
Invergordon Rm No. 430, Saskatchewan
Take a look at this massive property in the Hamlet of Tway! We have an amazing 1144 square foot bungalow with 2 bedrooms, a large 4 piece bathroom, and laundry upstairs. The room that currently has laundry can be converted back to a bedroom. A 3 piece bathroom downstairs with lots of storage space. Some new windows, new shingles, laminate flooring throughout, and lots of room to build your dream garage. This property is over 300 feet wide which sits on 6 lots. There is a huge garden space with beautiful soil. The garage is a little dated but perfect for storing your lawn mower, garden tools, or any recreational toys. The deck off the back door is perfect for evening relaxing and the gazebo will remain. There is also a nice firepit area surrounded by trees. The water is hauled and not a public water line. This is the perfect oppourtunity to own a piece of property in a small town! (id:41462)
2 Bedroom
2 Bathroom
1,144 ft2
Exp Realty
6 Sturgeon Street
Shellbrook Rm No. 493, Saskatchewan
Nestled on the tranquil west side subdivision of Sturgeon Lake Regional Park, (west side of culvert) this charming 3-bedroom, 1-bathroom cabin offers a peaceful getaway just steps from the beautiful Sturgeon waterscape. Newly constructed in 2015 and ready for your finishing touches, this 844 sq. ft. open-concept retreat sits on a 48' x 100' lot in a beautiful second-row location with sweeping views of the surrounding natural beauty. Inside, you'll find an open-concept kitchen and living room layout with cozy propane fireplace and east-facing patio doors that welcome in the morning sun. The spacious 4-piece bathroom has purchased (but not yet installed) fixtures. Vinyl plank flooring purchased, but not yet installed, laundry plumbing complete, painting is finished. Kitchen cabinetry and water source (Sandpoint) are not yet onsite, giving you the chance to tailor the final details to your taste. Whether you're sipping coffee as the sun rises or enjoying twilight cocktails with a view, this serene setting is perfect for those seeking solitude and the calming sounds of nature. A perfect opportunity for anyone looking to complete their dream cabin and enjoy the unmatched tranquility of lakeside living—without the lakeside price. Don’t miss this rare opportunity to own a piece of paradise. Schedule your viewing today! (id:41462)
3 Bedroom
894 ft2
Coldwell Banker Signature
118 2nd Street E
Lafleche, Saskatchewan
CHECK THIS HOME OUT!! This quaint little home situated in the Town of Lafleche should be added to everyone's viewing list. This property has had many upgrades from a partial new pressure treated foundation, upgraded panel box with some new wiring, upgraded vinyl siding with rock imitation rock accents, upgraded windows, vinyl flooring, kitchen cabinets and much more. From the partial wrap around deck to the nice yard to the many upgrades in the home you practically purchase it and start enjoying it right away if you so choose, O did I mention it also has a garage. The Town of Lafleche has much to offer such as raw water to keep your grass or plants gorgeous, a pharmacy, K-12 school, rinks, grocery store, library, Health Center, Credit Union, autobody shop and much more. Book your viewing today!! (id:41462)
2 Bedroom
1 Bathroom
854 ft2
Royal LePage® Landmart
17 Willow Crescent
Good Spirit Lake, Saskatchewan
Cottage Features 1,990 sq. ft. | 4 Bedrooms | 2 Baths Main-floor bedroom, wood staircase to three upstairs bedrooms Two-story, loft-style great room with stone wood-burning fireplace and cedar ceilings Spacious kitchen with modern appliances and vintage wood-burning farm stove Electric baseboard and wall heaters throughout Large mud room with pantry storage 250 sq. ft. sun room with new sash windows and screens 500 sq. ft. composite deck with BBQ station and outdoor seating New shingles (4 years ago) New water pump pressure system with plastic holding tank New hot water tank Antique claw-foot tub in main bathroom Full bath-house with shower, toilet, and sink Included in the Sale All appliances and much of the furniture Large corner fenced lot leased from the Province of Saskatchewan ($1,205 per year). Tool shed & sports equipment shed For over 45 years, our family has built and cherished unforgettable memories at this beautiful two storey cottage—a place where generations have gathered for fishing adventures, water-skiing, and endless summer days at the sand dunes. Though the cottage is not fully winterized, it has also been the heart of many cozy Christmases, winter weekends spent snowmobiling, and ice skating on the frozen lake. Now, it’s time for another family to create their own legacy here. (id:41462)
4 Bedroom
1 Bathroom
1,990 ft2
Choice Realty Systems
1121 Deerfoot Trail
Good Spirit Lake, Saskatchewan
Your home away from home is almost complete! This is a brand new on-site build, second row lot with beautiful lake views at Burgis Beach at Good Spirit Lake! It is a quick walk across a road to Municipal lakefront Reserve that can be your own personal beach! The home is four seasons, with power and Canora water. It offers three bedrooms and one bathroom with everything on one level. The kitchen is beautiful with lots of cabinets and counter space, a pantry and stainless steel appliances. For storage, a sealed and insulated crawl space is accessible from the laundry room. Call your REALTOR if you have further questions or would like a personal tour of the property. (id:41462)
3 Bedroom
1 Bathroom
1,173 ft2
Century 21 Able Realty
Picard Acreage
Paddockwood Rm No. 520, Saskatchewan
Nestled on 10 acres of peaceful countryside, this 1,050 sq. ft. home is brimming with potential and ready for your vision. Featuring two bedrooms and one bathroom, it’s a perfect opportunity for the handyman, renovator, or investor looking to add value. A converted barn doubles as a spacious two-car garage with room for storage or projects. The setting offers endless possibilities gardening, hobby farming, or simply enjoying the quiet rural lifestyle, while still being conveniently close to highways and amenities. Whether you’re looking for a fixer-upper, an investment property, or land to expand on, this acreage is your chance to create something special. Affordable and full of opportunity, it’s a rare find for those who see the potential. (id:41462)
2 Bedroom
1 Bathroom
1,048 ft2
RE/MAX North Country
338 Ben Hope Street
Cypress Hills Provincial Park, Saskatchewan
Live year round on the Saskatchewan side of Cypress Hills Provincial Park. This 3 bedroom 2 bathroom cabin has been immaculately maintained. Ask your realtor for the extensive list of upgrades and improvements - located in supplements. With a wrap around deck and a private yard this home offers plenty of outdoor space. There is a designated fire pit area (all the wood is included) as well as three storage sheds. Inside the home you'll find a gorgeous sunroom that doubles as the dining area. With a galley style kitchen that separates the living room and den the home has plenty of space for the whole family. Easy maintenance vinyl plank flooring is throughout the entire house upstairs and down. The basement is under the den and is described as a 'man cave' which is very convenient as the laundry is here as well. Go ahead guys; fold the laundry while watching the game! A Generac has been installed and automatically kicks in if there is a power outage and there are 3 large cisterns that hold water during the off season. With a forced air furnace, electric baseboard heaters, a gas fireplace and a wood burning stove there is definately warmth and comfort year round. This one has so much to offer, don't miss out - book you showing today! (id:41462)
3 Bedroom
2 Bathroom
1,324 ft2
Blythman Agencies Ltd.
223 601 110th Avenue
Tisdale, Saskatchewan
Cumberland Villas in Tisdale , Saskatchewan unit 223 offers a unique 1 bedroom suite located on the second floor of this amazing four level condominium. This suite provides a perfect blend of comfort and convenience, making it an excellent choice for people looking to simplify. Great location, close to the hospital and medical clinic, Cumberland Villas insure the health care is always within reach. This second floor suite features modern, open concept design that maximizes space and functionality, complemented by beautiful landscaped courtyard. The atmosphere at Cumberland Villas is welcoming and vibrant , fostering strong sense of community, highlighted with an amazing staff. Please don't hesitate to call and book your showing today (id:41462)
1 Bedroom
1 Bathroom
473 ft2
Royal LePage Renaud Realty
1412 2nd Avenue
Edam, Saskatchewan
Are you looking for a starter home, or a revenue property? This 1BD, 1BA, main floor laundry home is a great opportunity to own your own home instead of renting. Situated on a large 82X145 fully fenced lot, giving you ample room and tons of outdoor space for your family. There are some raised garden beds, and a detached single garage. Edam is a thriving community and a great place to own property. Possession could be immediate, comes with appliances. (id:41462)
1 Bedroom
1 Bathroom
720 ft2
RE/MAX North Country



